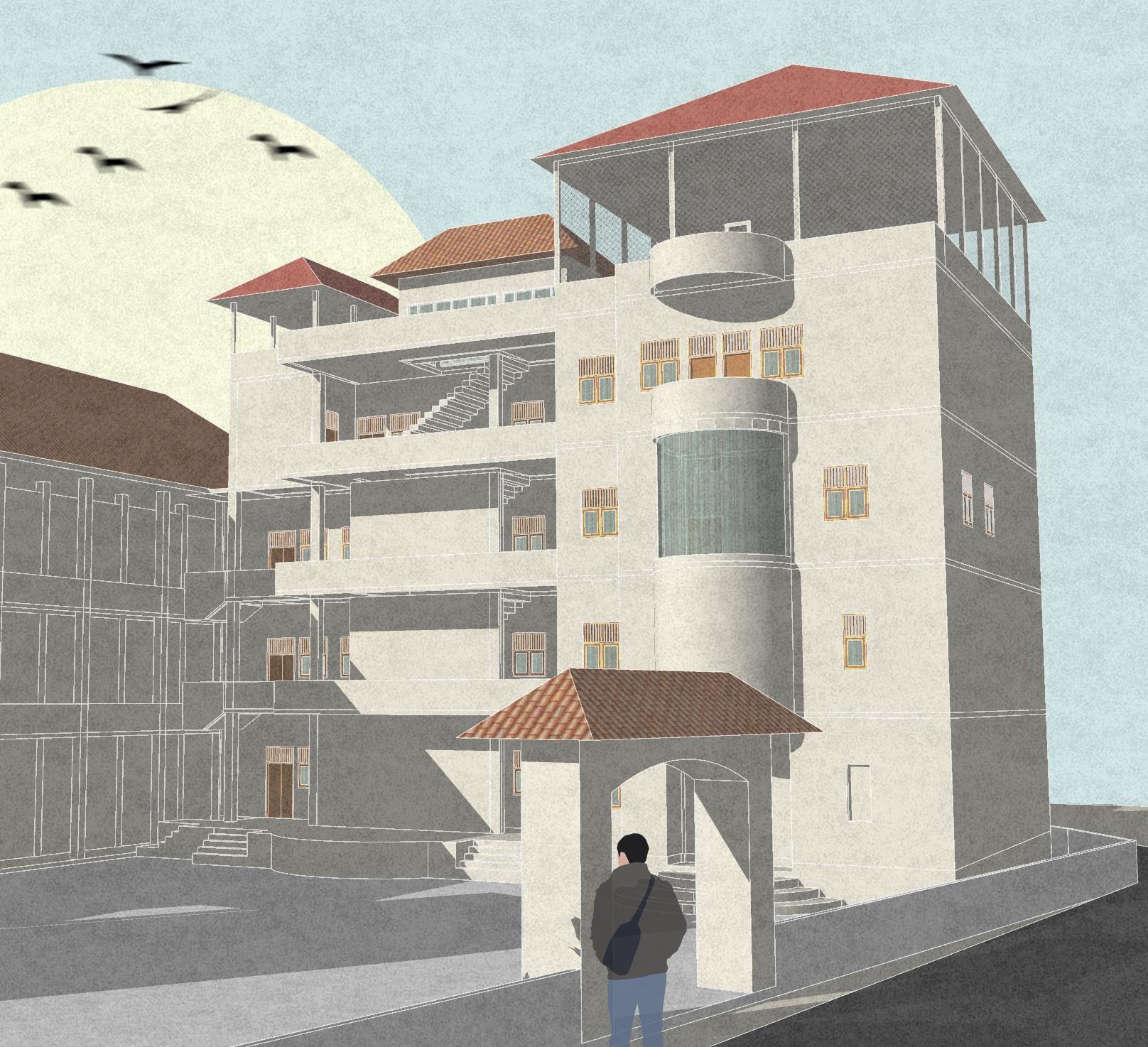

PORTFOLIO
By Muhammad Abdillahakim Triharsanto



087716613681
@hakimth
EDUCATION
2020 – present BINUS University
Muhammad Abdillahakim Triharsanto
Jakarta, 13 February 2003
Architecture enhances our lives by creating livable spaces, promoting sustainability, shaping our cities, preserving our heritage, driving economic growth, and fostering creativity.
What kind of architect is needed now ? the architect of today should be environmentally conscious,technologicallyproficient, adaptable, collaborative, creative, knowledgeable about regulations, and possess strong project managementskills.


@abdillahhakim24@gmail.com www.linabdillah-hakim824267277kedin.com/in/
SOFT SKILLS
Communication
Creativity
2017 - 2020 MA Ibadarhaman • Problem solving
2014 - 2017 Smpit Al - Andalus
Adaptability
Attention to detail
HARD SKILLS
SKETCHUP
ARCHICAD
TWINMOTION
RHINOCERUS
Table of Contents
Chapter 1………TWISTED VORONOI TOWER
Chapter 2…………………............KYOKA HALL
Chapter 3……………………… 4 STAR HOTEL
Chapter 4………… MODERN JOGLO HOUSE
Chapter 5………………………….APARTMENT
Chapter6……………SCHOOL RENOVATION
Chapter7……………...MASJID RENOVATION
Chapter 8 ……… CAFE REVITALIZATION
Chapter 9 ………HOTEL INTERIOR PROJECT
Chapter10 ...........HOUSE DESIGN PROJECT
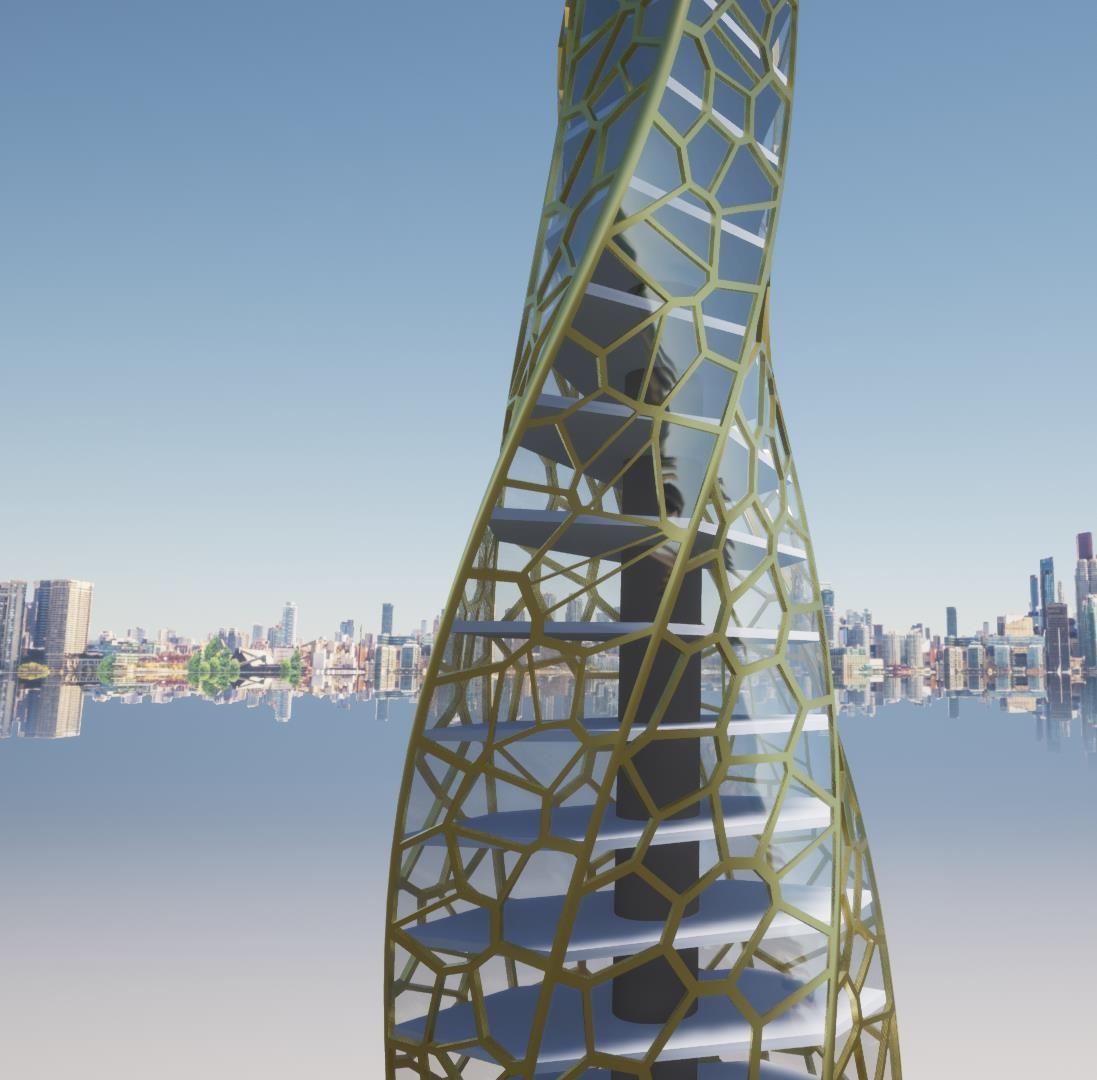
TWISTED VORONOI TOWER
the twisted Voronoi technique created with Rhinoceros and Grasshopper allows designers to generate complex and visually captivating geometries by manipulating Voronoi diagrams through parametric control. It provides a powerful tool for exploring unique design possibilities and pushing the boundaries of computational design.
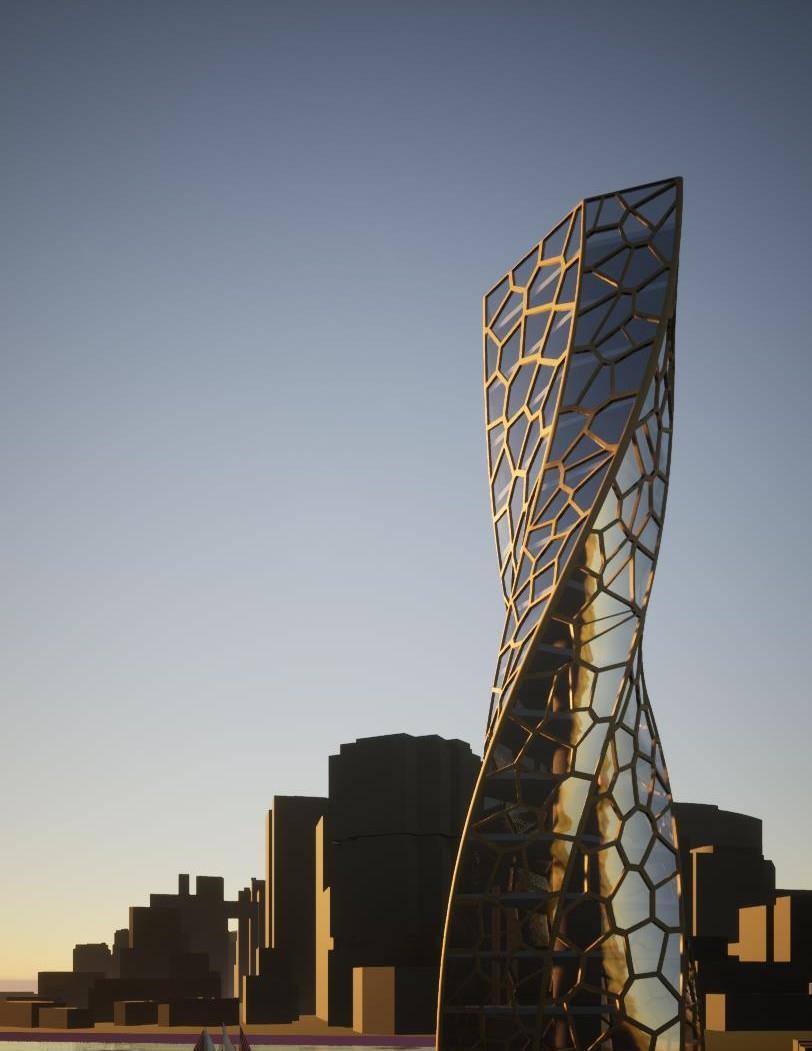
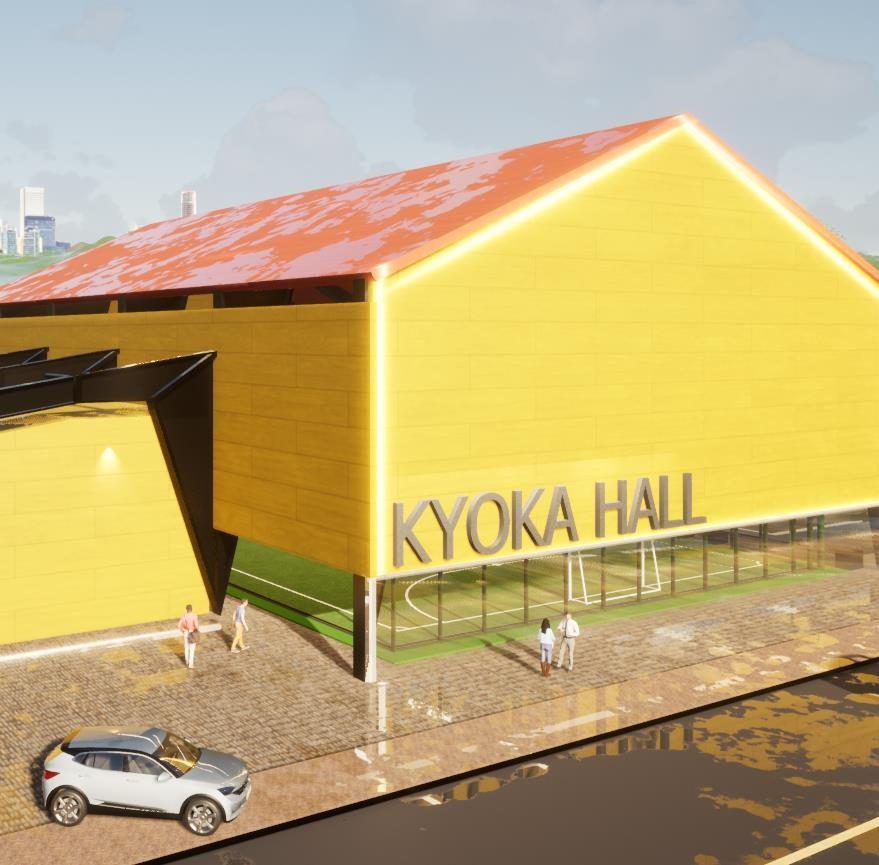
The Long Span Structure Hall designedfor mini soccer and basketball is an impressive architectural marvel that provides a spacious and versatile environment for sports enthusiasts. This state-of-the-art facility boasts a wide span structure, allowing for uninterrupted playing areas and a truly immersive experience for athletes and spectators alike.
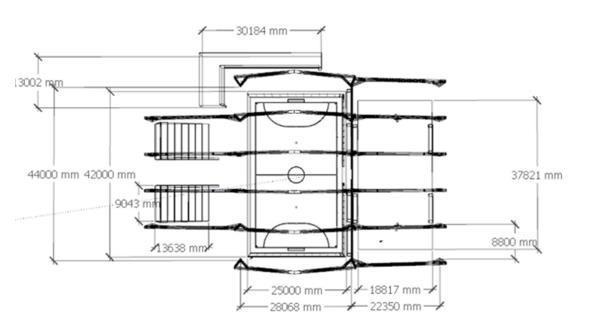
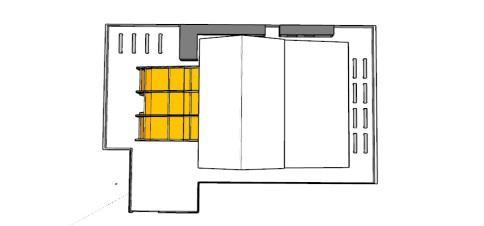
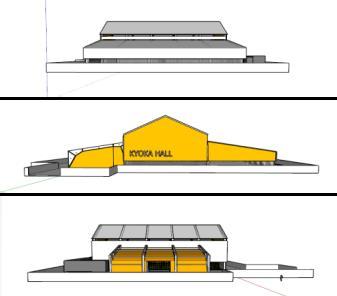
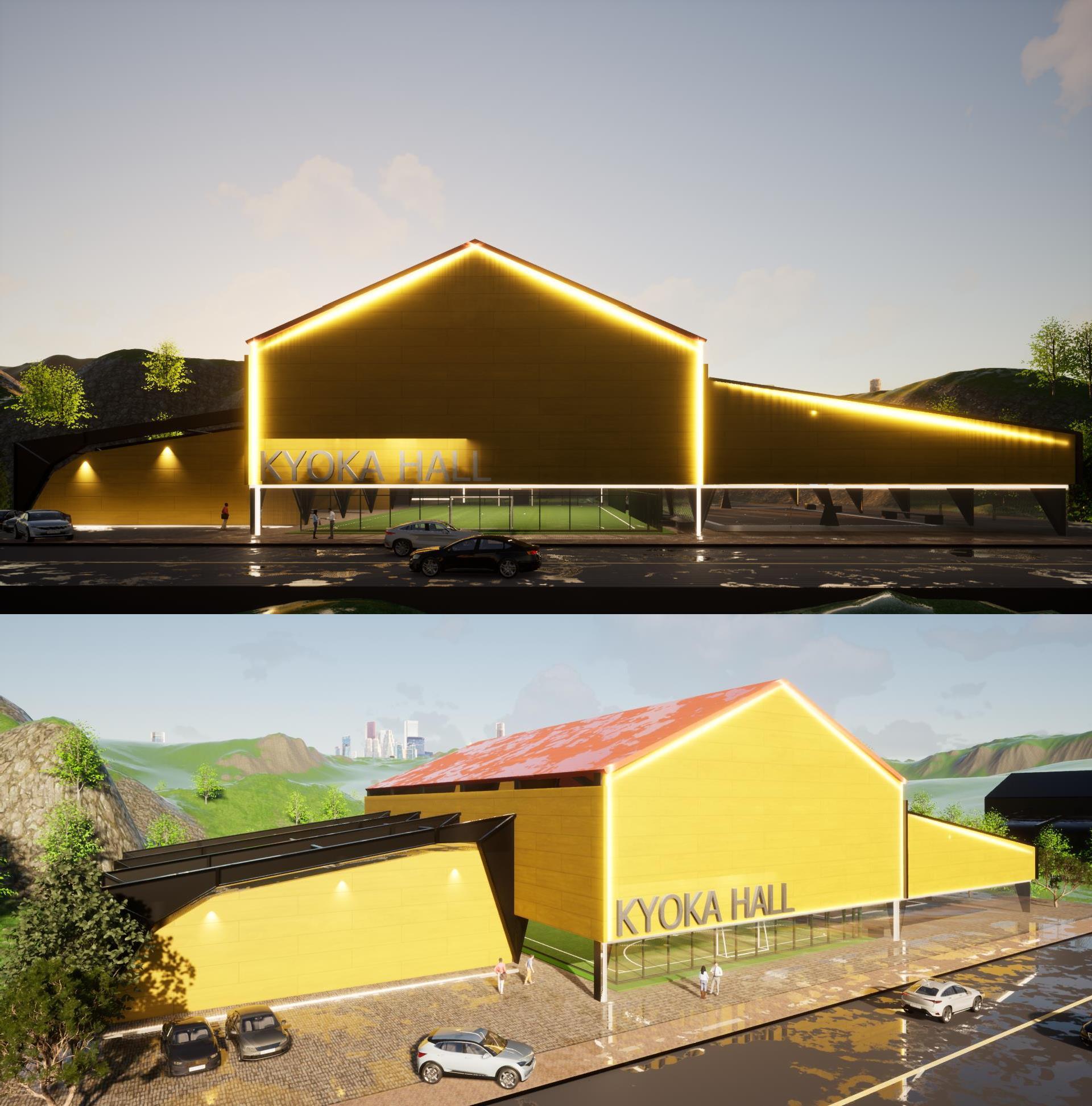
KYOKA HALL

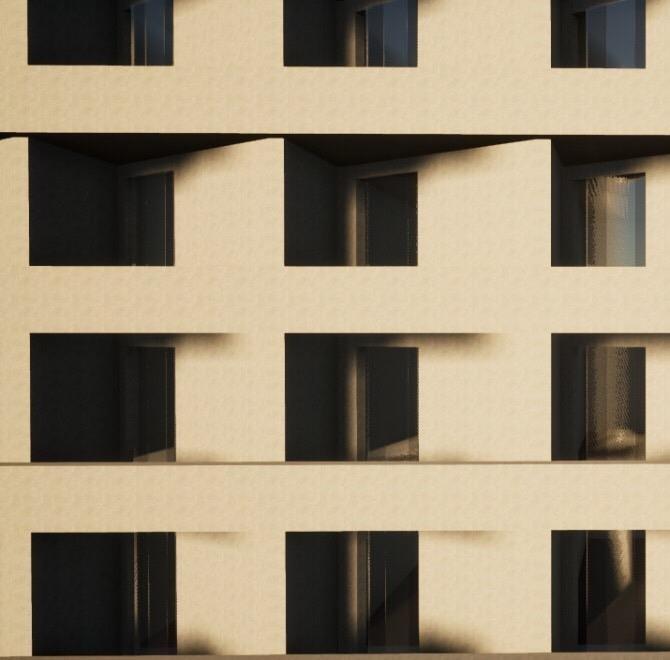
4 STAR HOTEL
The interior design of the 4-star hotel captures the essence of luxury, comfort, and sophistication. The lobby and receptionarea create a captivating first impression with their elegant furnishings, tasteful decor, and exquisite lighting. Guests are welcomed into a space that reflects the hotel's unique style and brand identity.

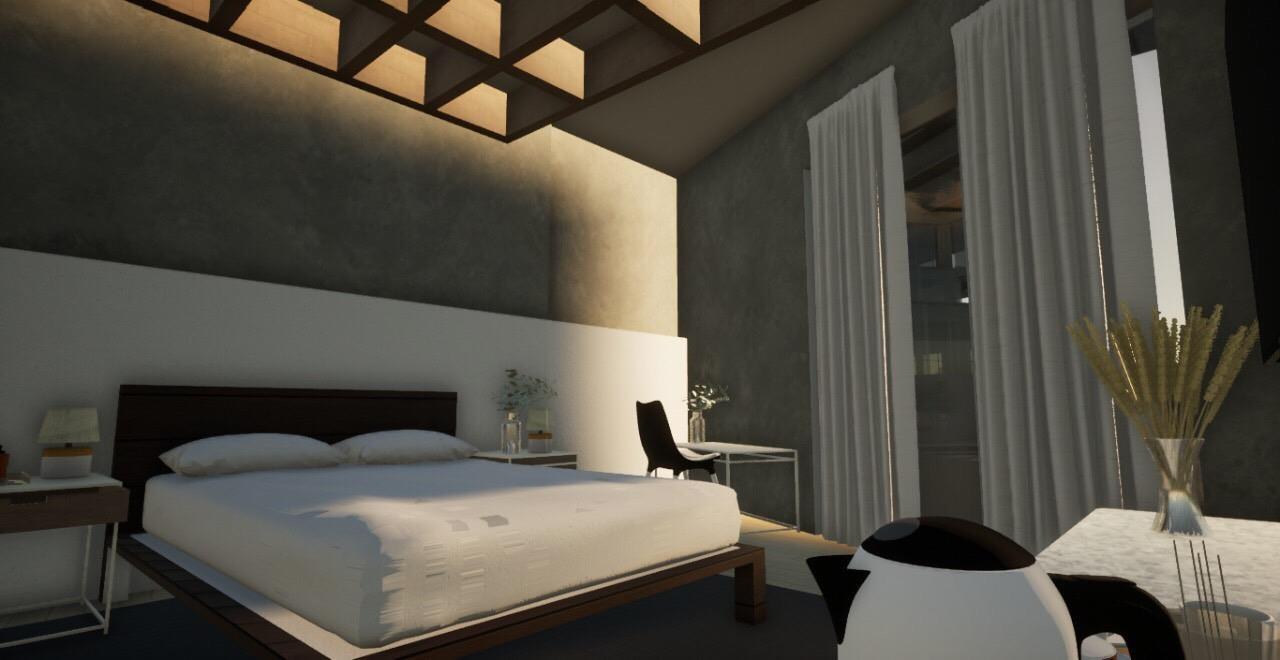

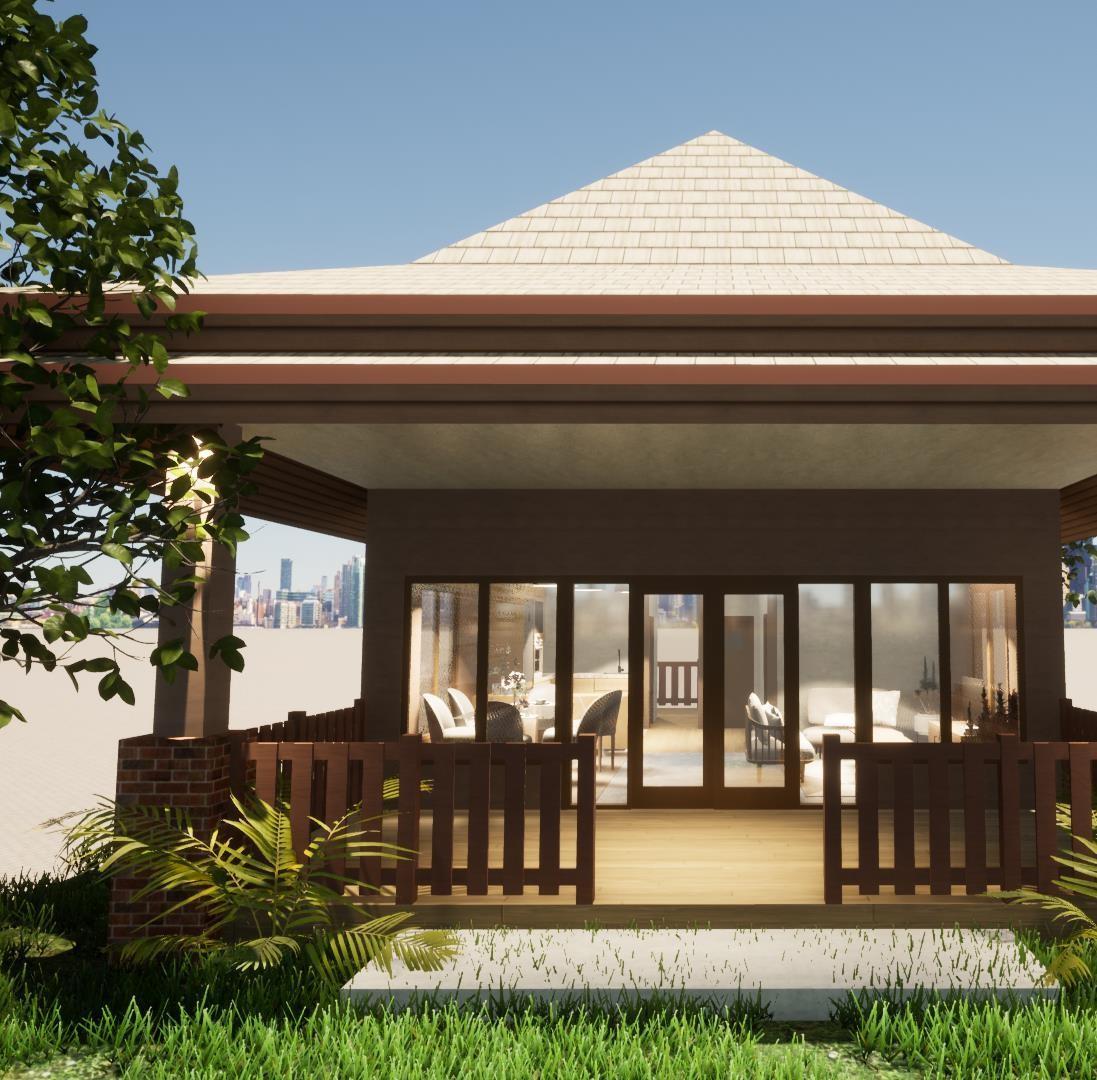
MODERN JOGLO HOUSE
The modern Joglo house design for the client's villa combines the rich heritage of traditional Javanese architecture with contemporary elements, creating a unique and captivating living space. This design showcases the perfect harmony between cultural authenticity and modern lifestyle.
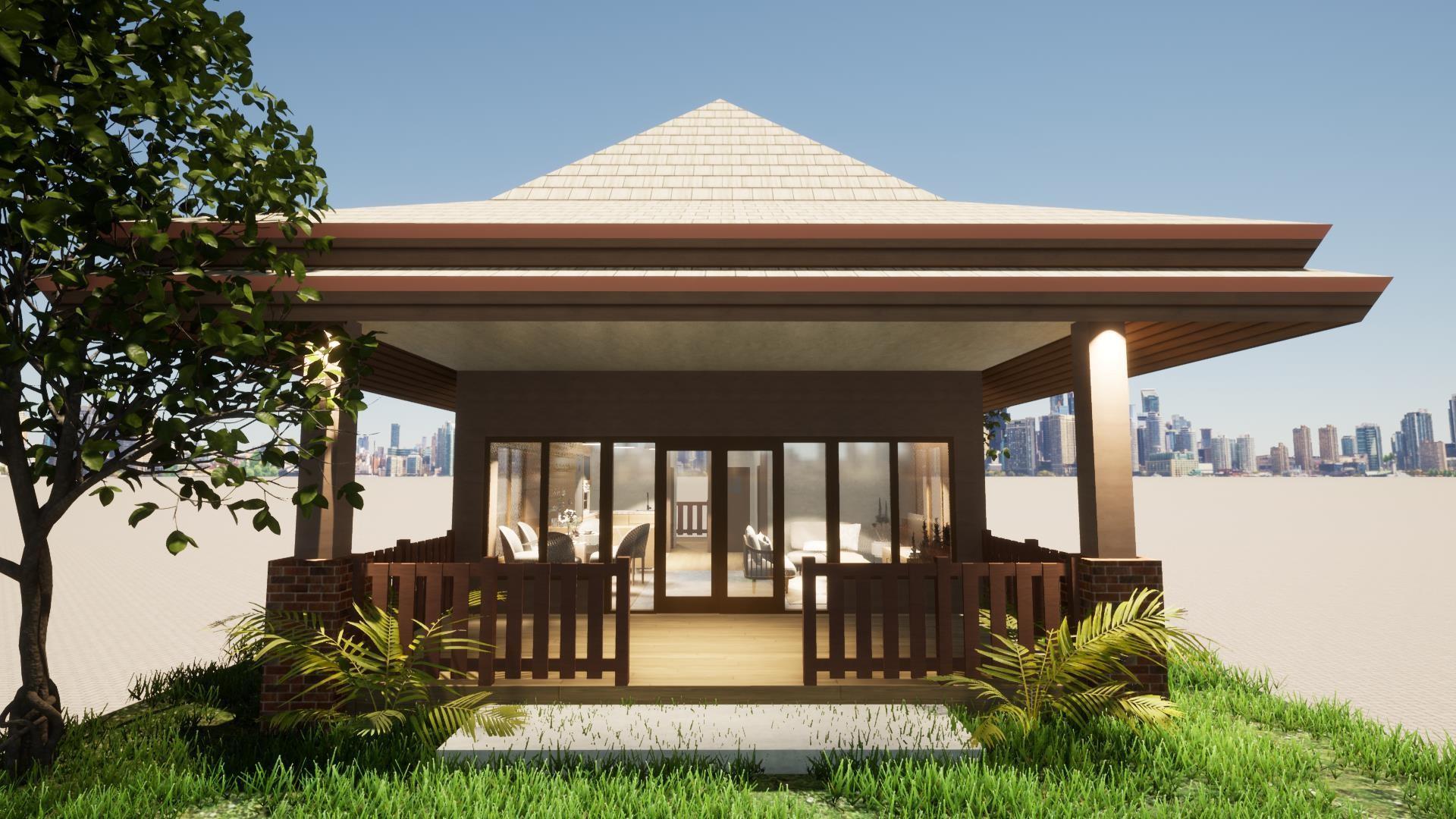
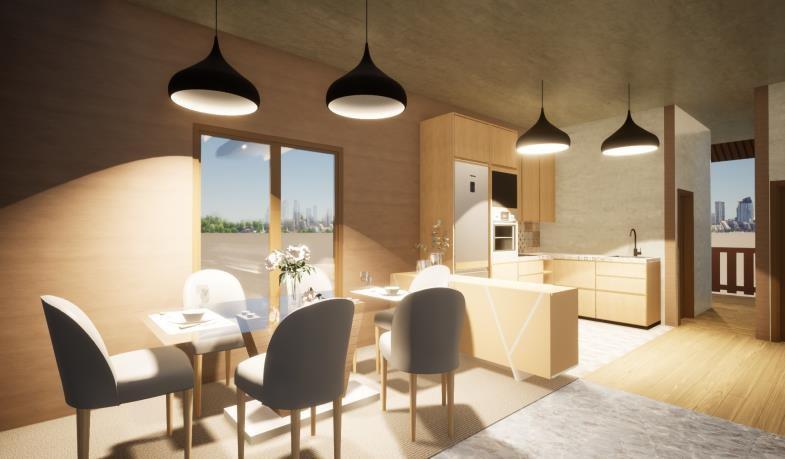
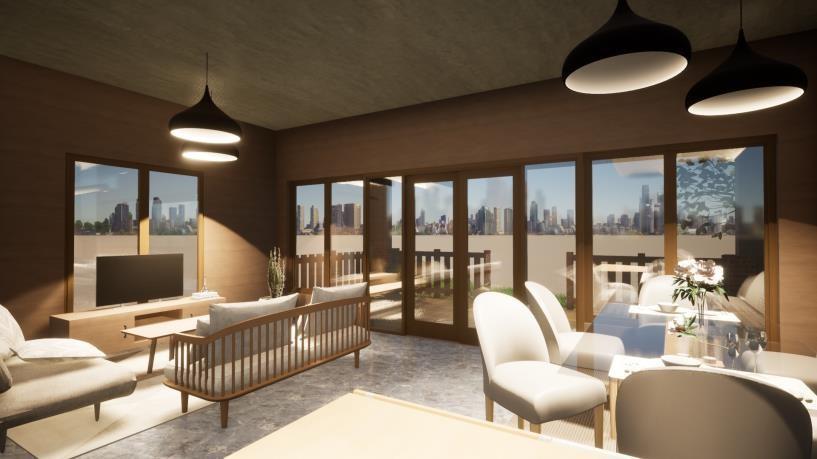

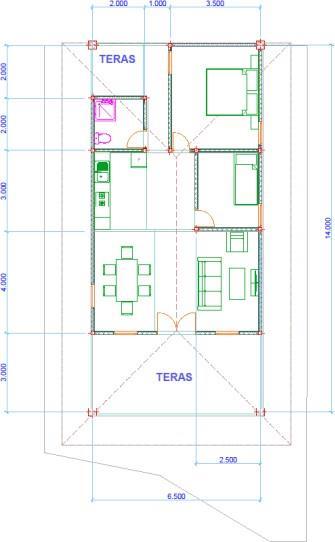
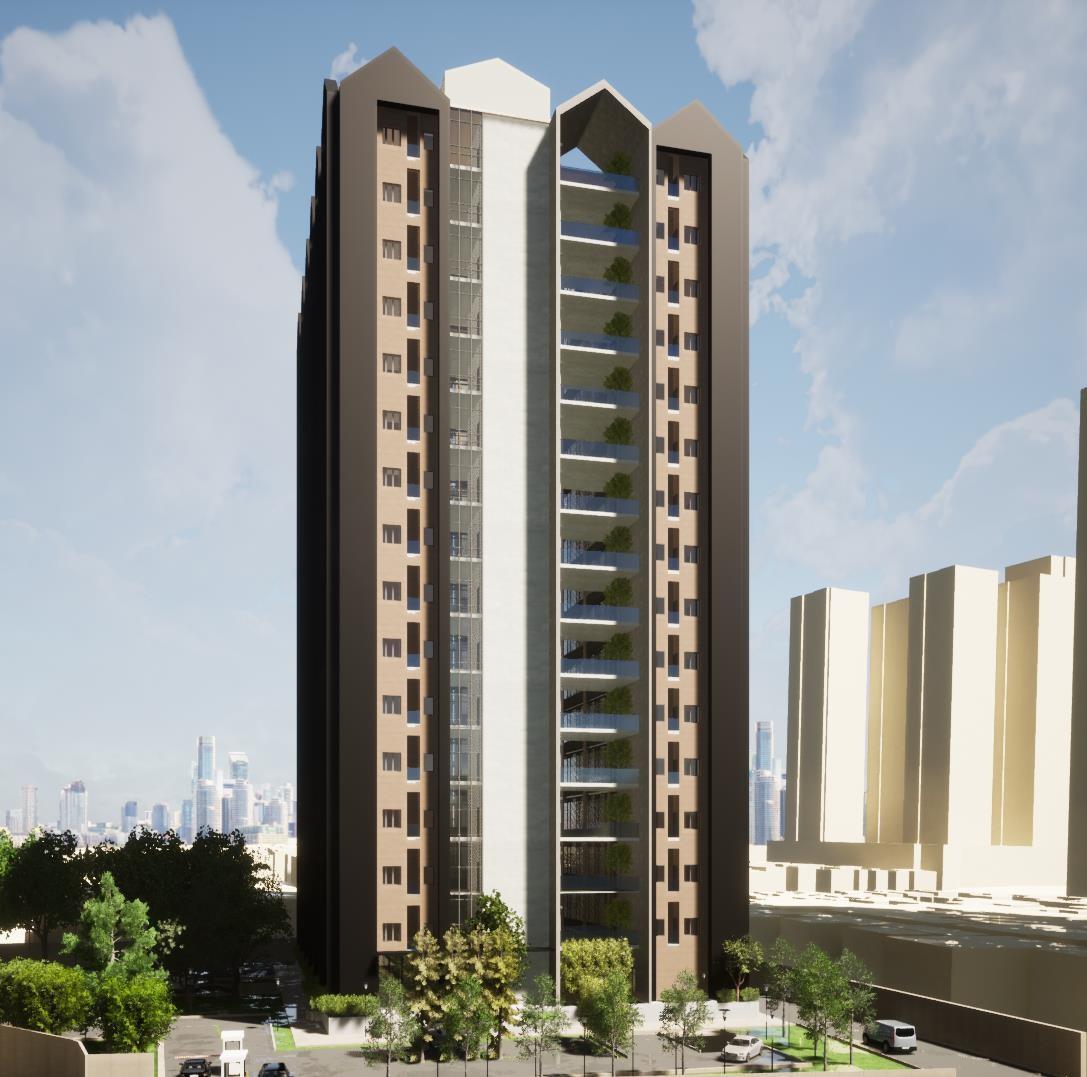
APARTMENT
The apartment design prioritizes an abundanceof natural light, fresh air circulation, and a strong connectionwith the surrounding environment. Emphasizing a modern and sustainableliving experience, this design creates a harmoniousblend of aesthetics, functionality, and environmental consciousness.

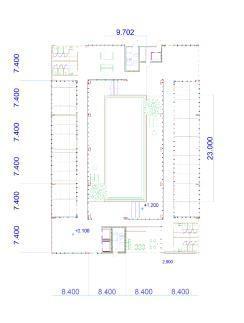

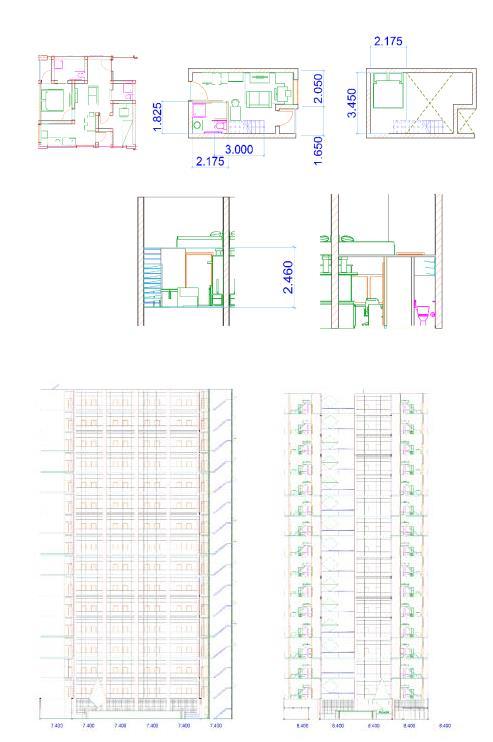
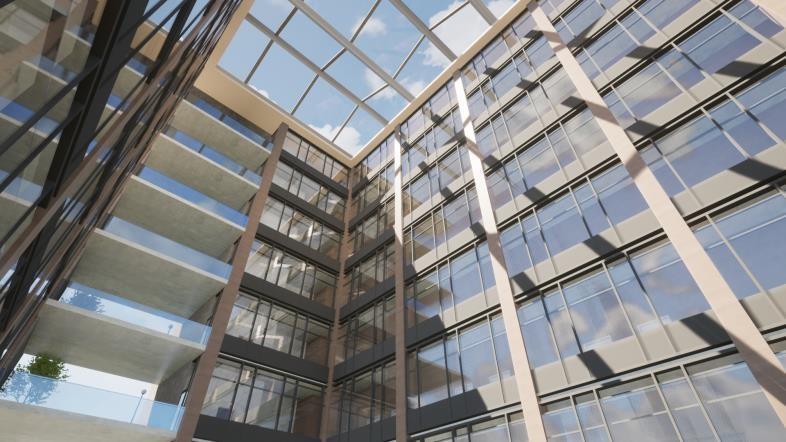
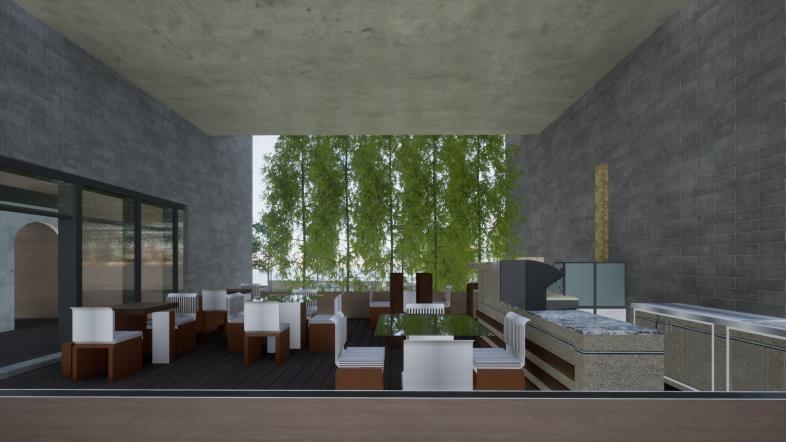

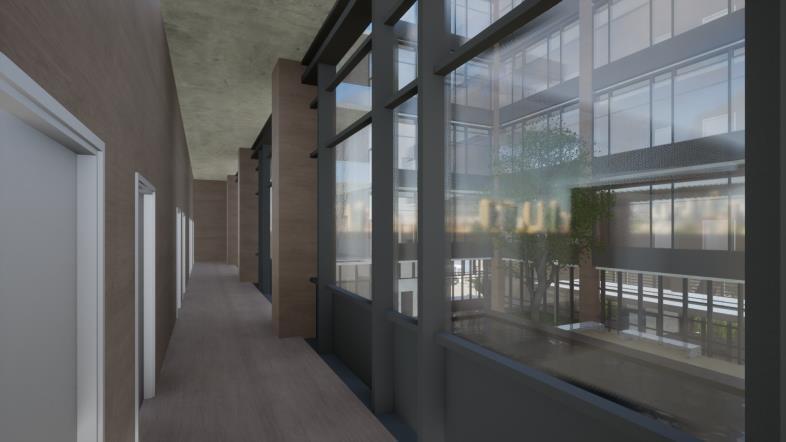
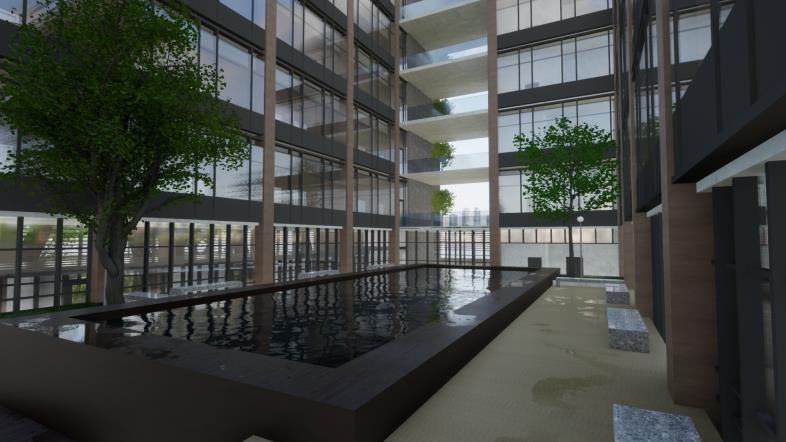

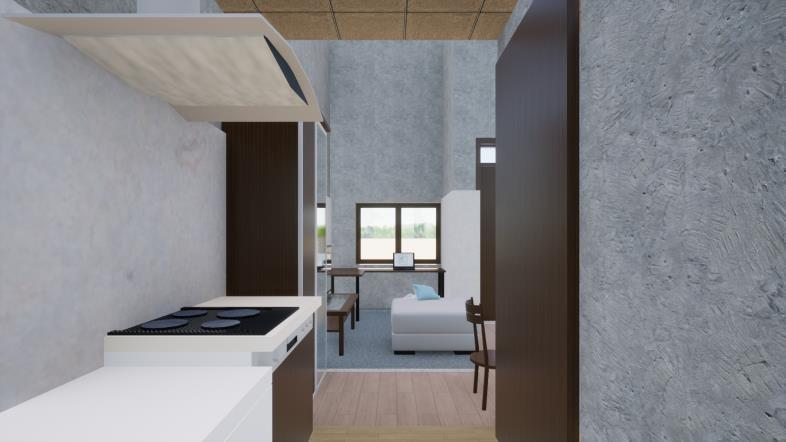
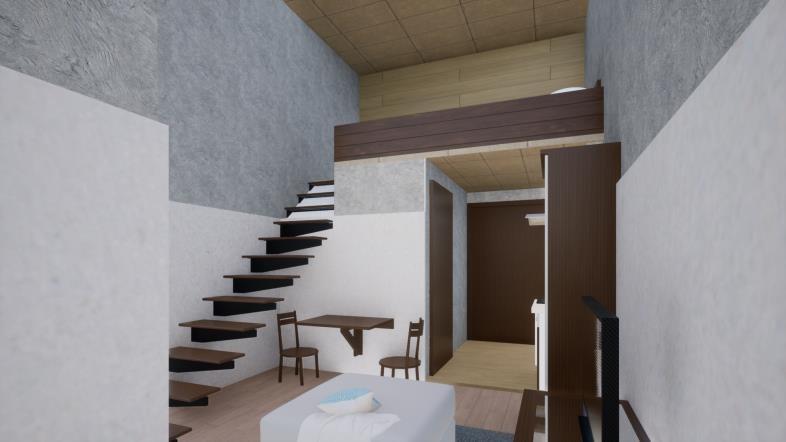
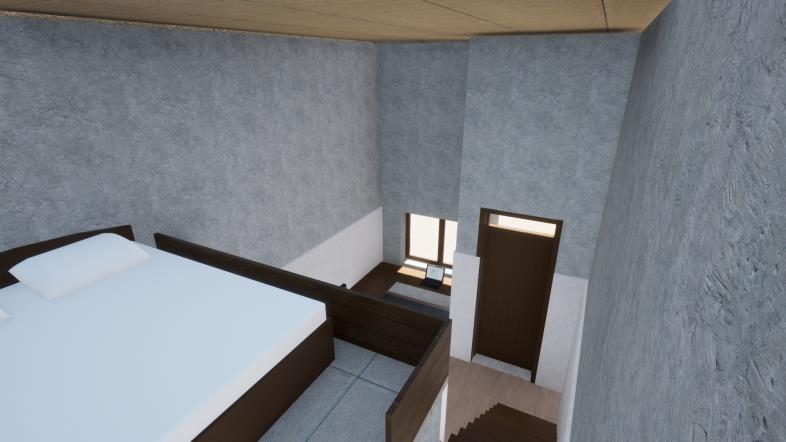
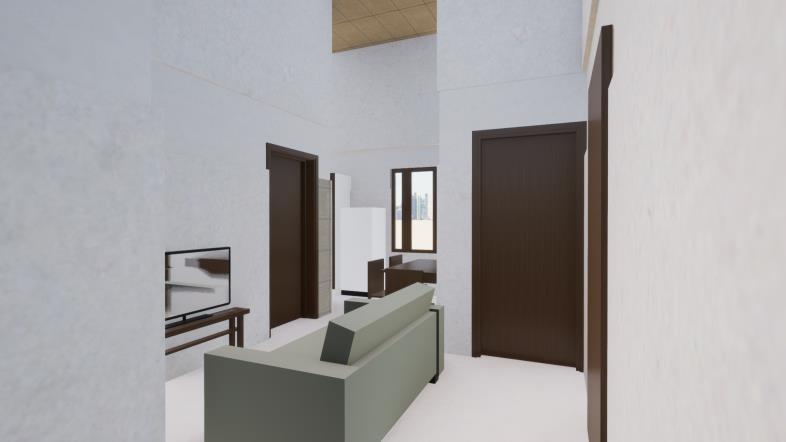
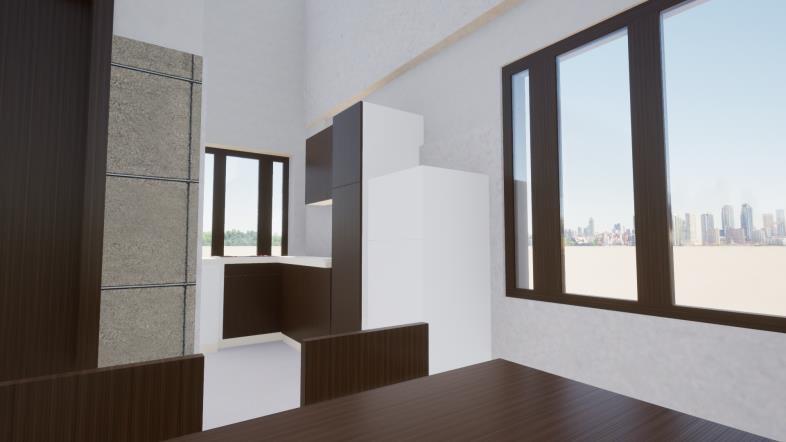
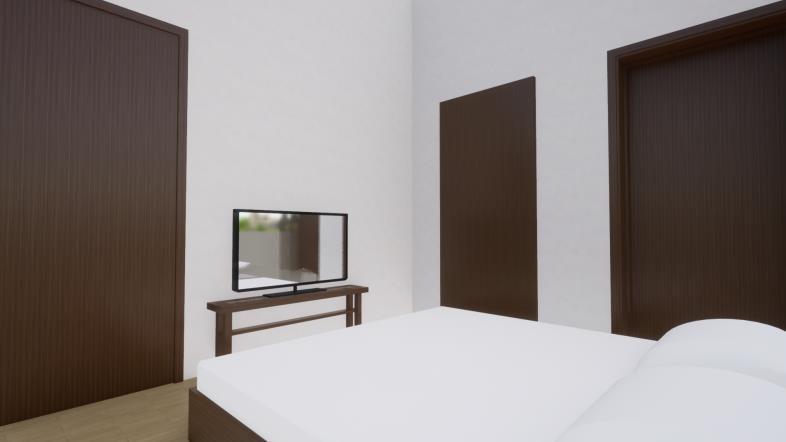
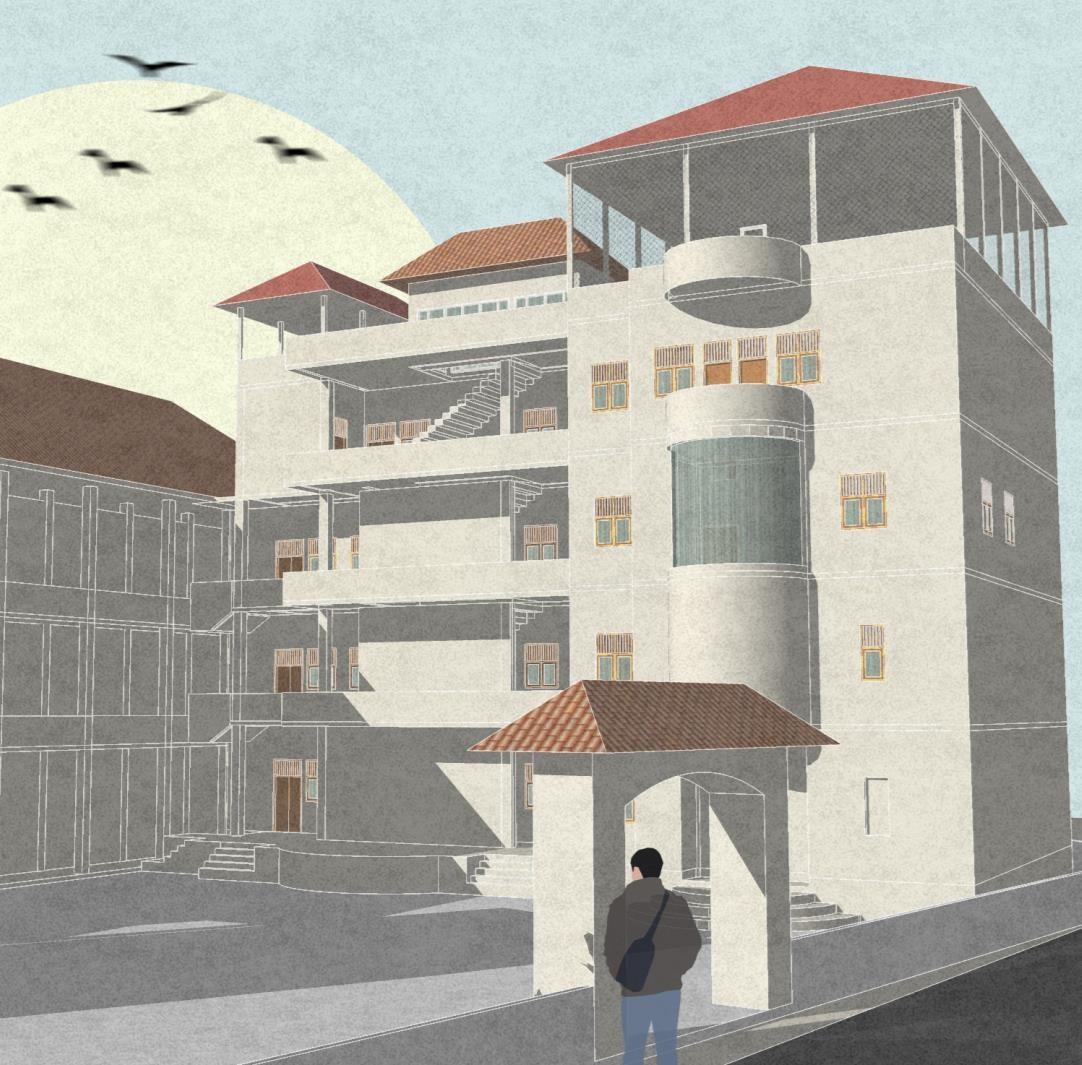
SCHOOL RENOVATION
The school renovation project aimed to transform an existing educational facility into a modern, inspiring, and functional learningenvironment. The design focused on creating spaces that promote collaboration, innovation, and student well-being, while also respecting the school's history and heritage.


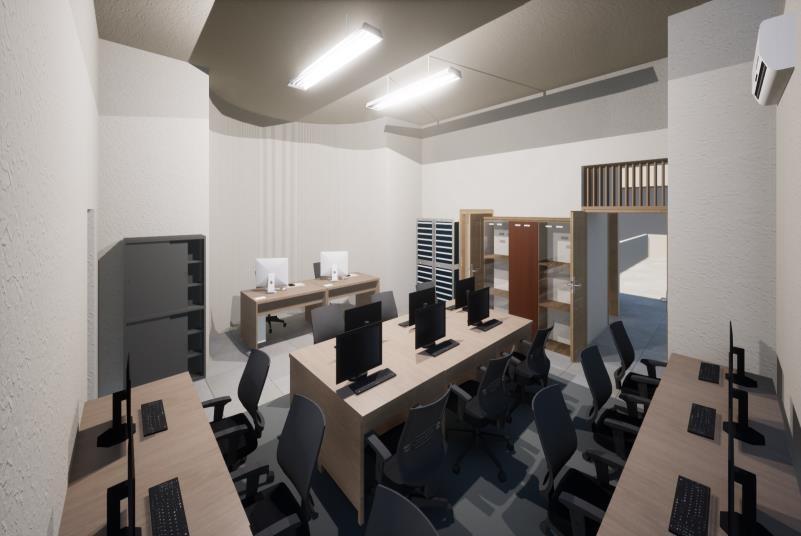
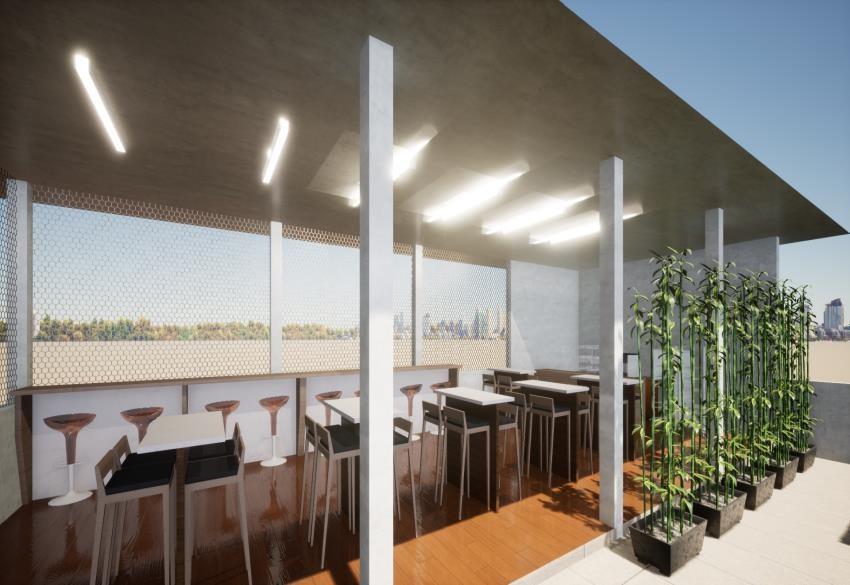
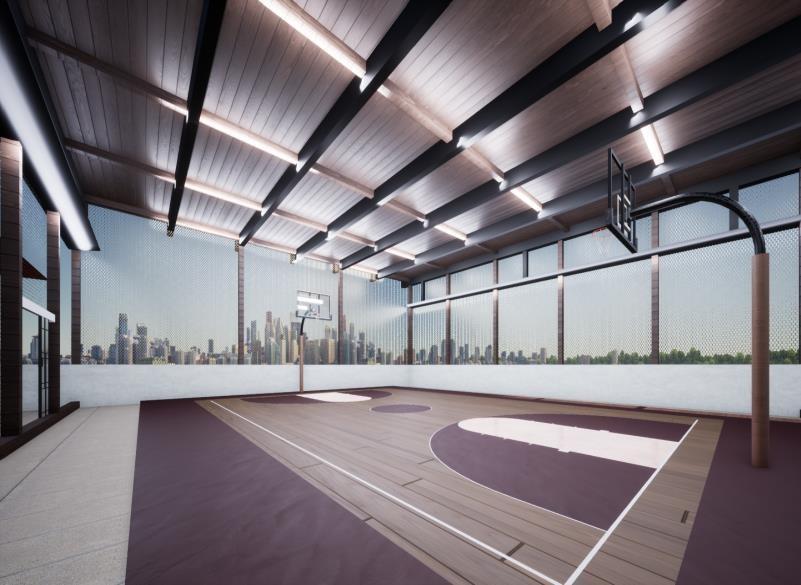
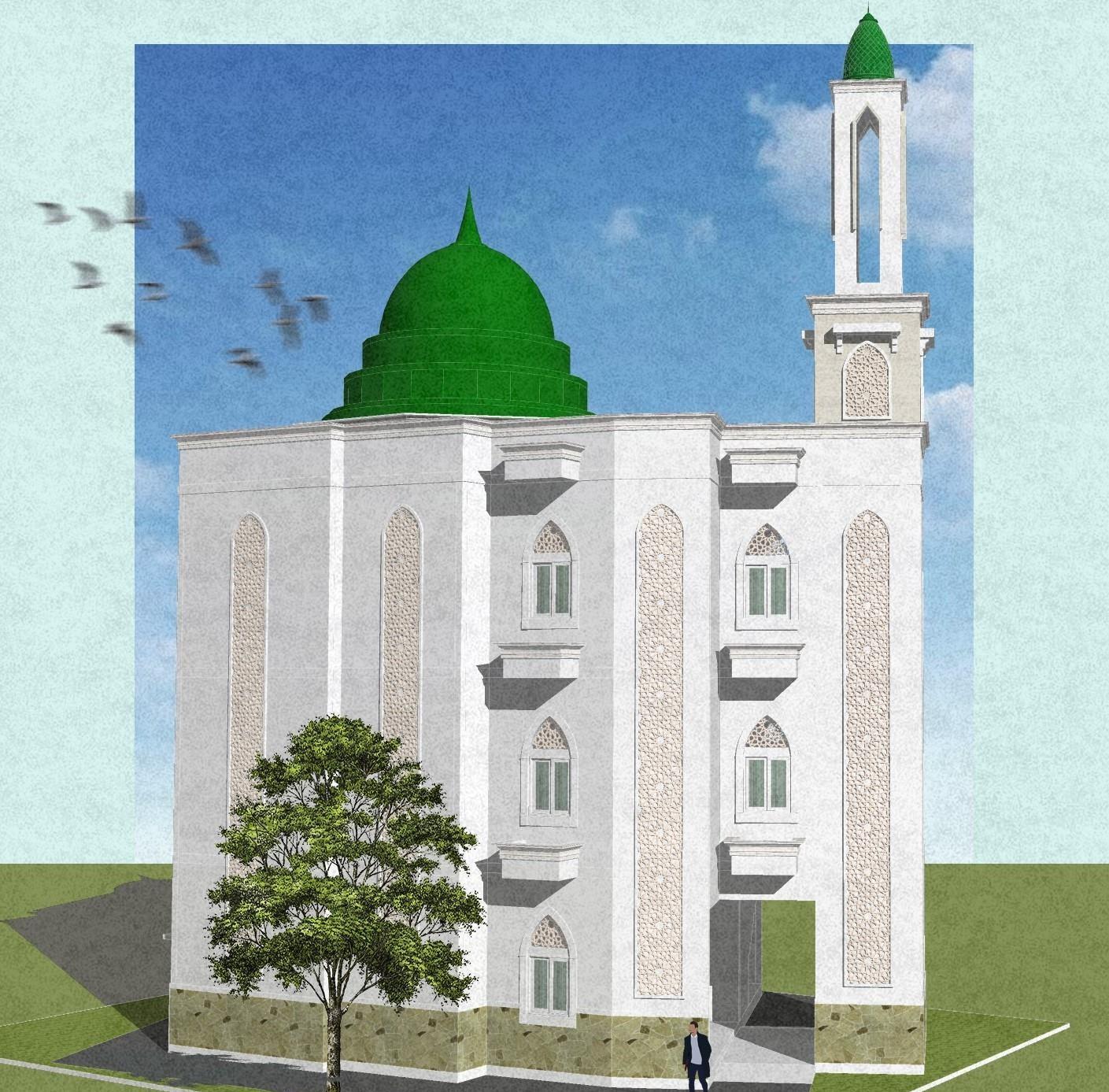
Masjid
The exterior of the mosque underwent a meticulous restoration process, ensuring that the facade regained its original splendor. The landscaping surroundingthe mosque was enhanced, creating a tranquil and inviting entrance for visitors. Ample parking facilities and improved accessibility features were also incorporated to accommodate the needs of the community.
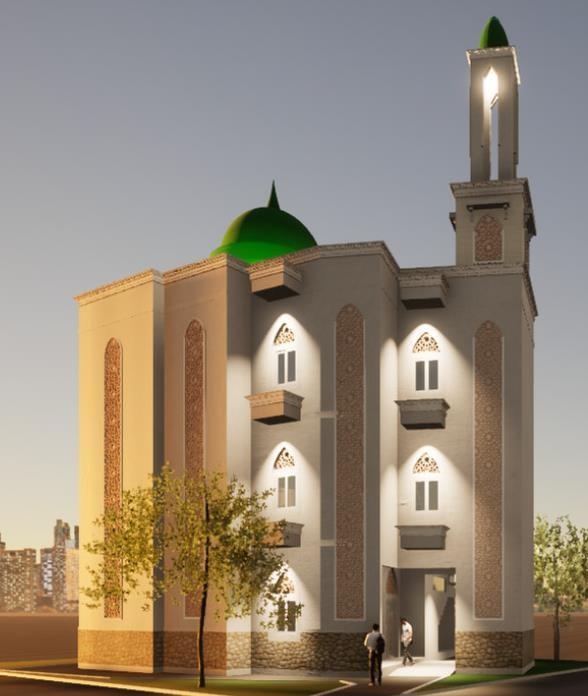
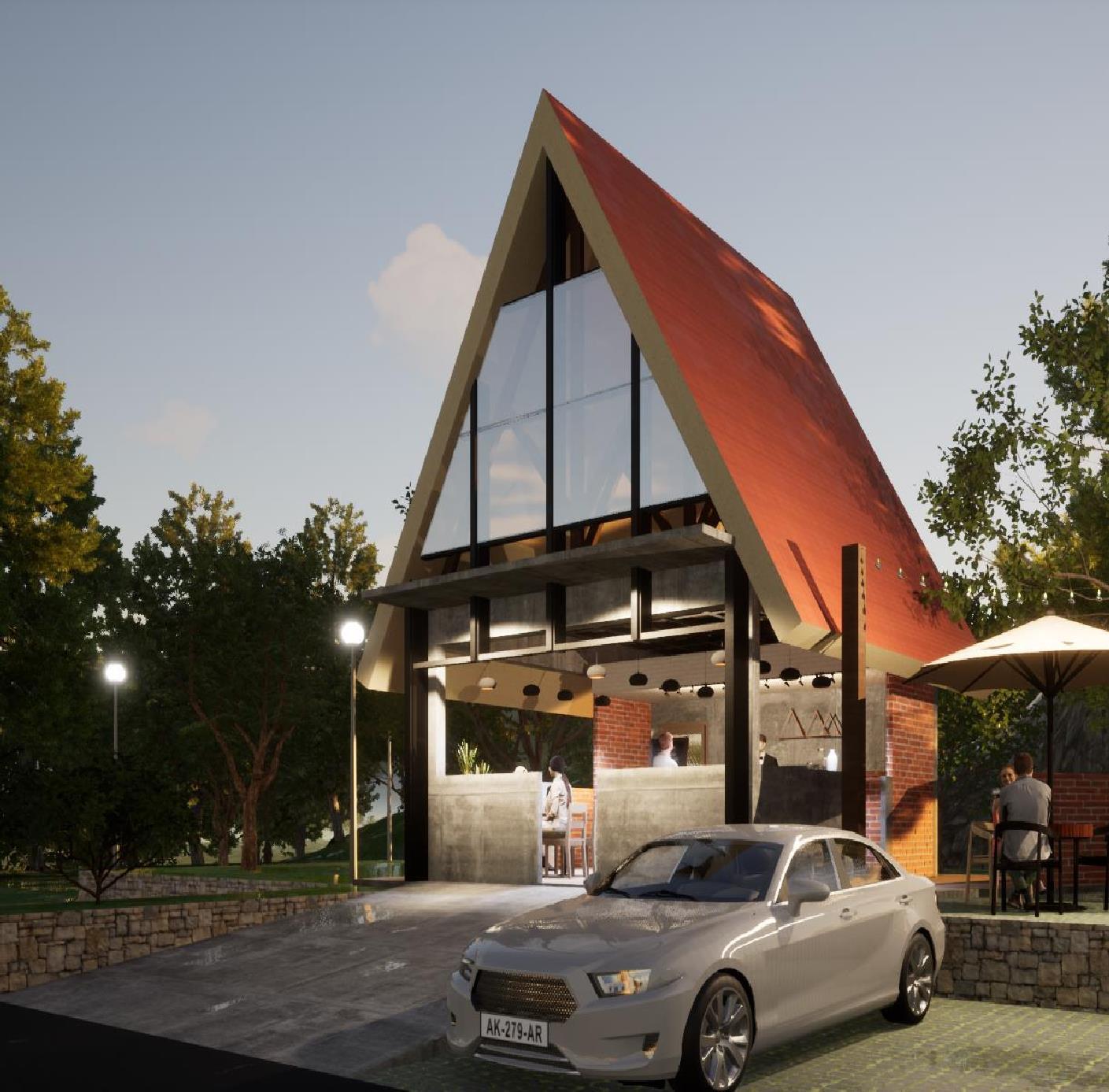
CAFE REVITALIZATION
The revitalization of a café project aimed to transform an existing coffee establishment into a vibrant and inviting space that would captivate customers and provide them with an exceptional coffeeexperience. The design focusedon creating a comfortable and visually appealing environment while enhancing the functionality and efficiency of the café's operations.
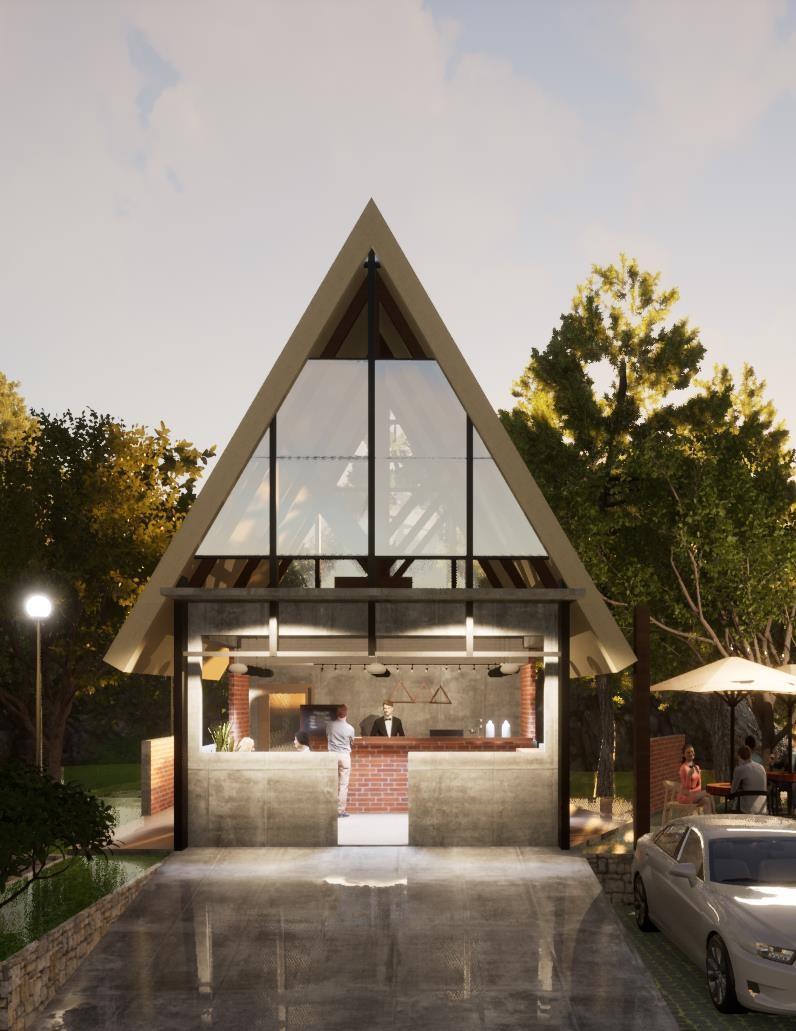
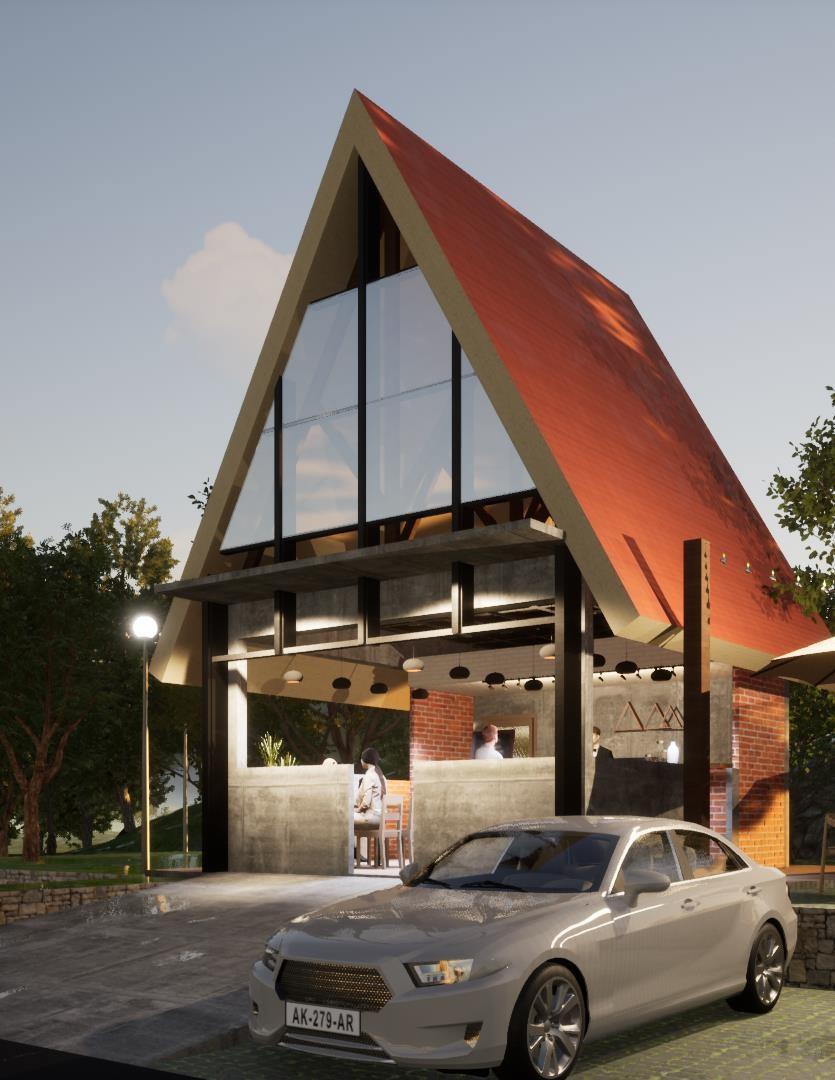

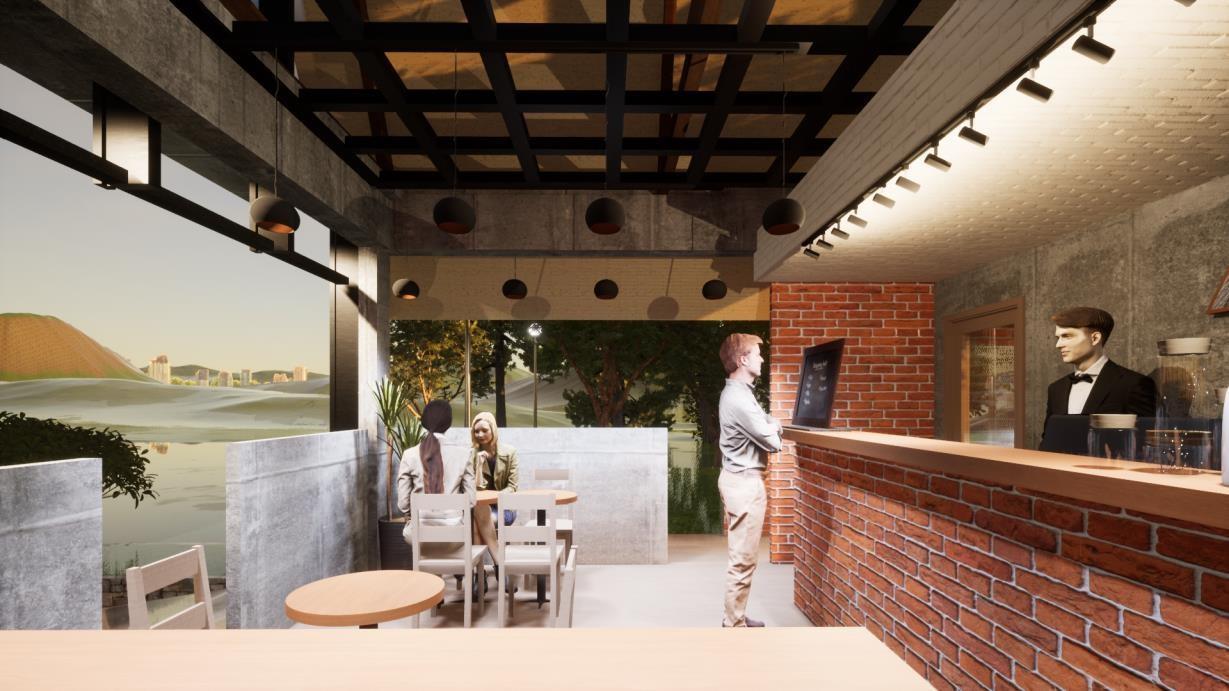


HOTEL INTERIOR PROJECT
From the choice of materials to the arrangement of furnishings, every decision is carefully considered to evoke a sense of luxury and relaxation. Whether it's a cozy boutique hotel or a sprawling resort, my portfolio showcases a range of styles tailored to the unique personality of each establishment.
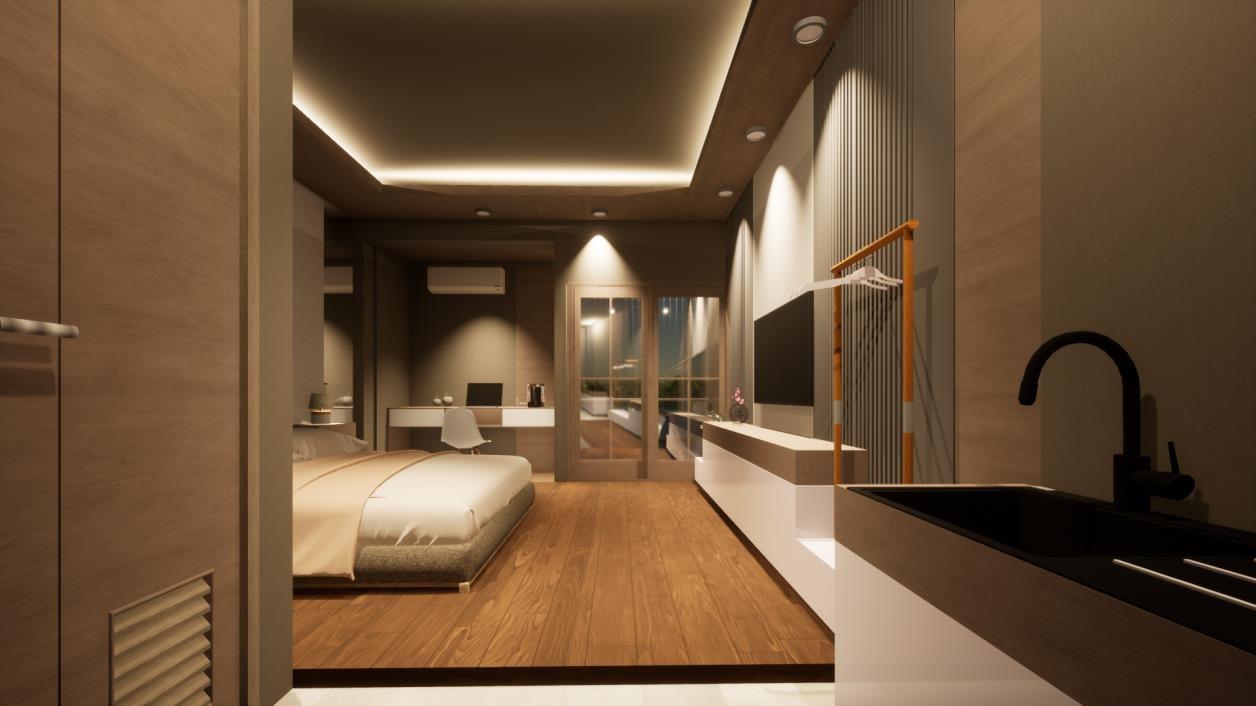
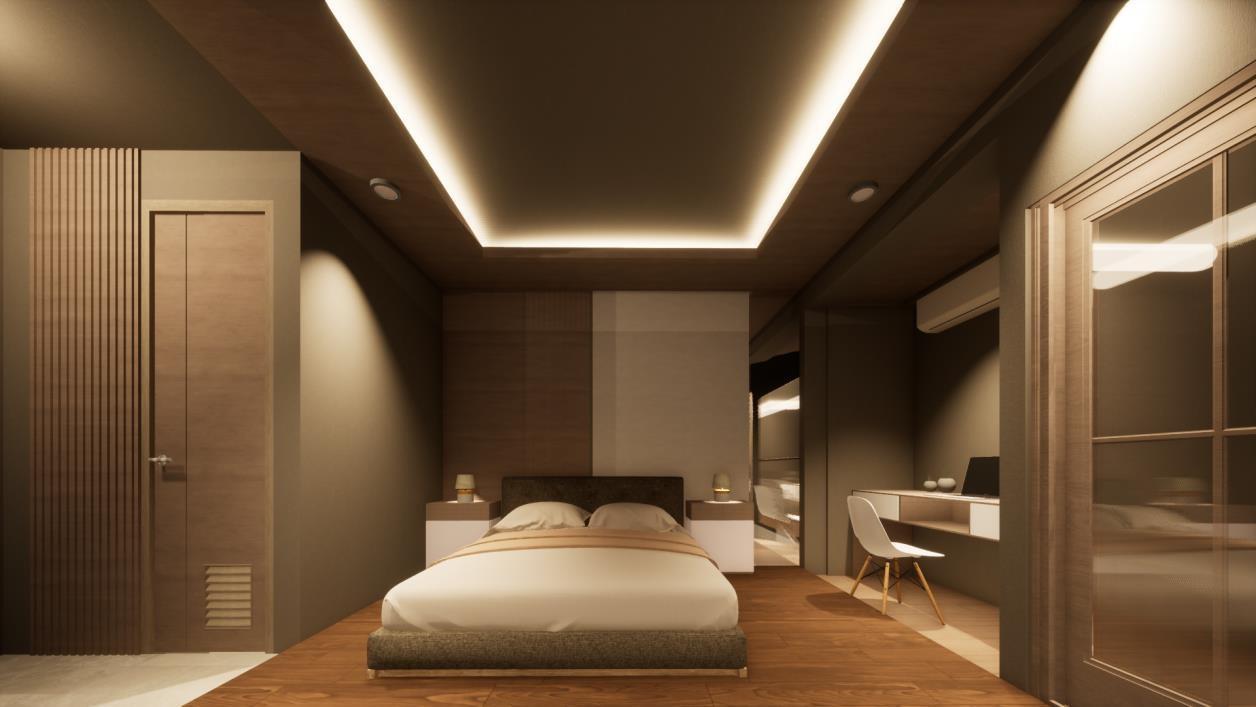

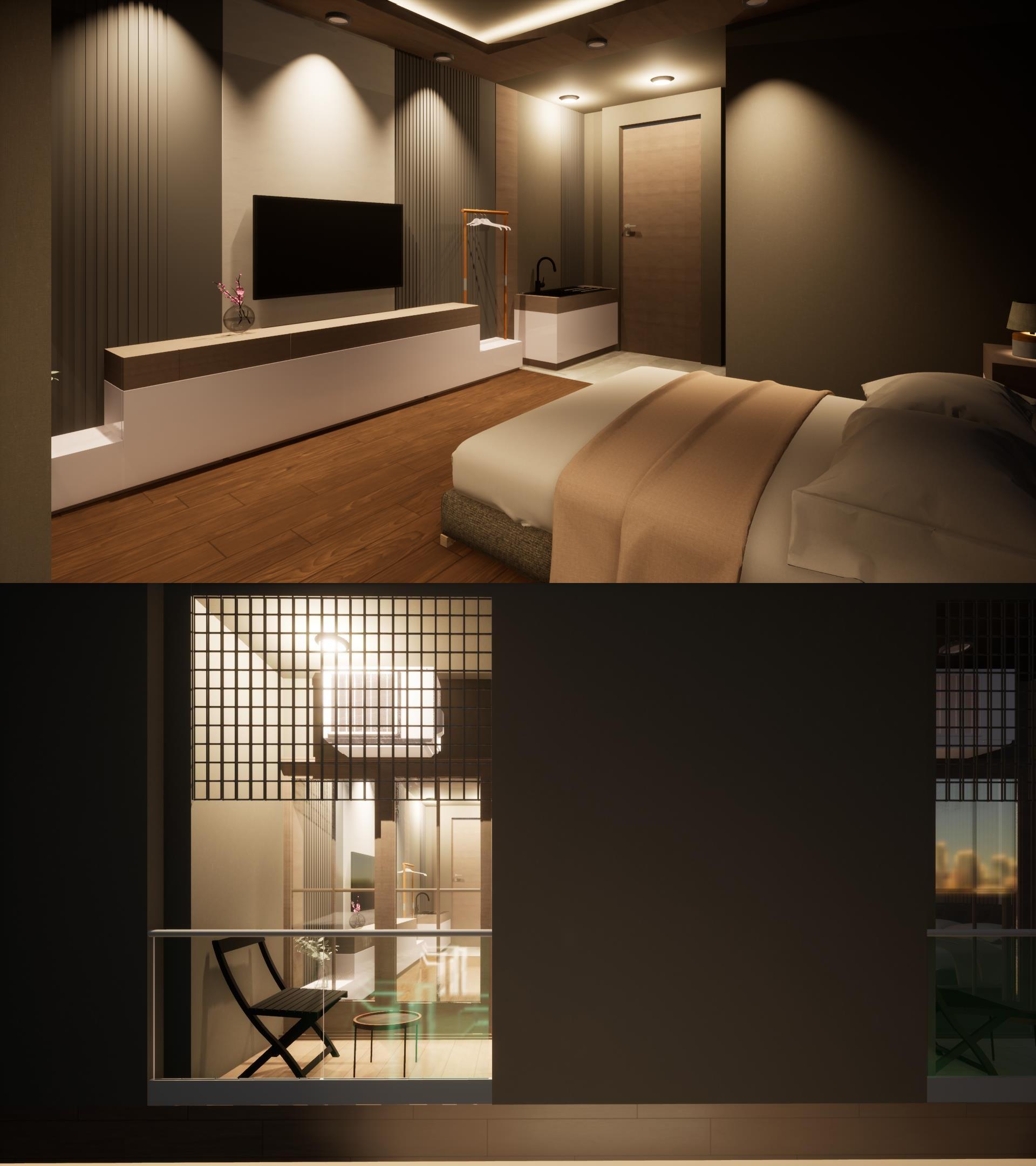
Chapter 10

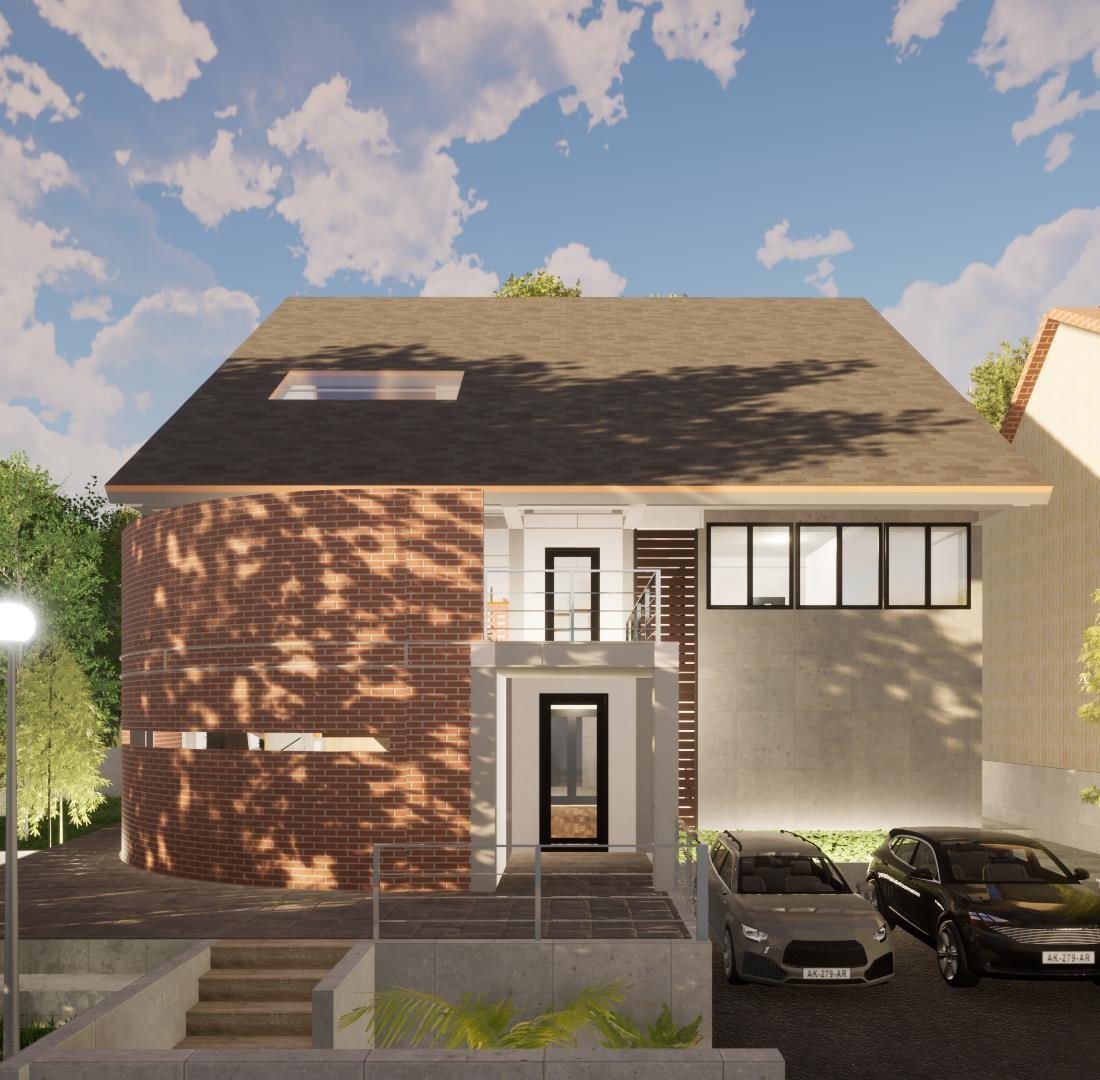
HOUSE DESIGN PROJECT
My house design is a perfect blend of functionality and style, ideal for a family with two energetic kids. One of the standout features of our home is the inclusionof a studio right inside the house. This studio space is versatile, serving as a creative hub where the kids can explore their artistic talents and where I can work on my projects without ever having to leave the comfort of our home. The industrial concept of the house design adds a modern and edgy touch to the overall aesthetic. Exposed brick walls, sleek metal accents, and large, open windows create an atmosphere of urban chic while allowing ample natural light to flood the interior. It's a design that speaks to the spirit of innovation and creativity, providing the perfect backdrop for our family's daily adventures and artistic endeavors.
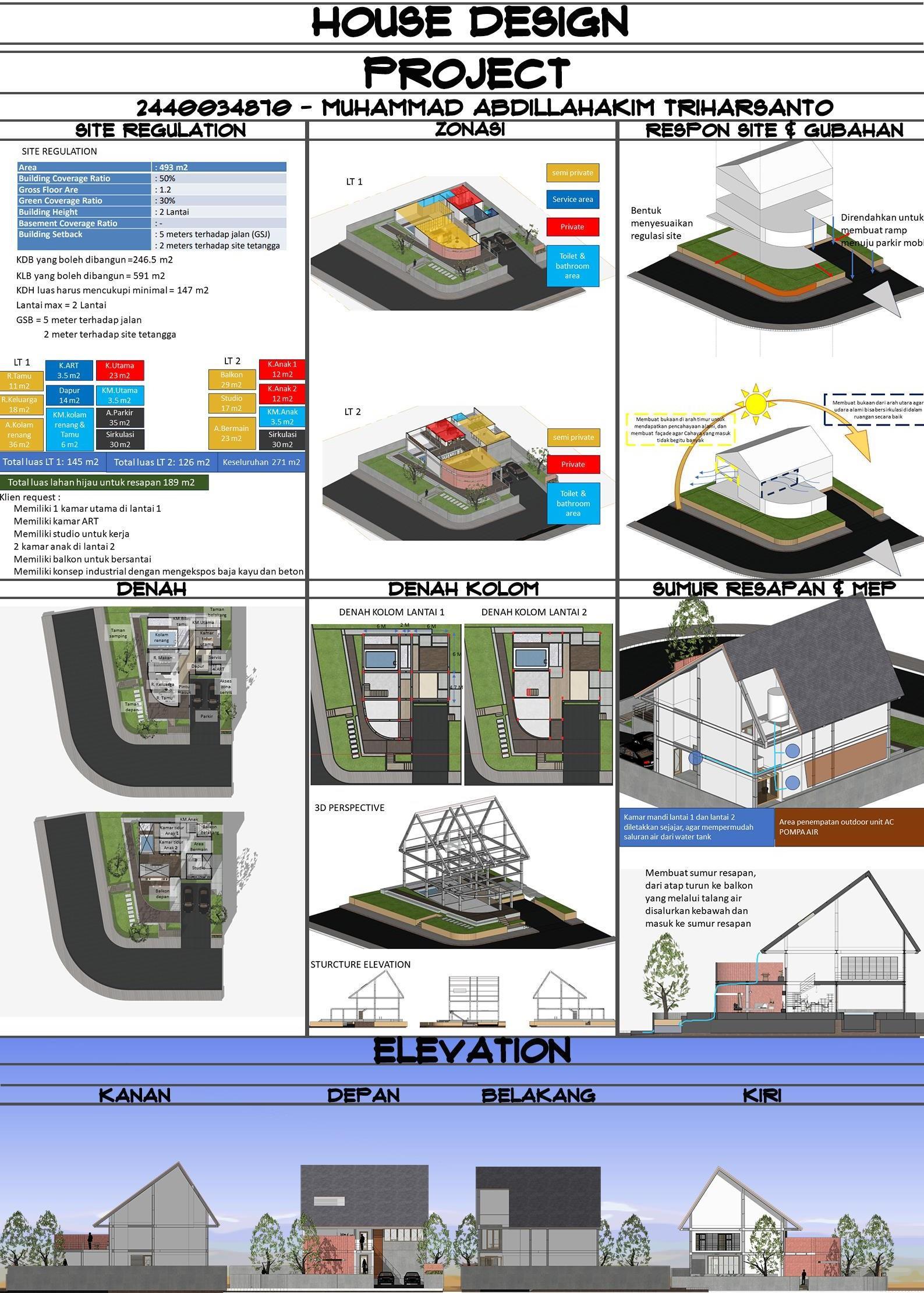
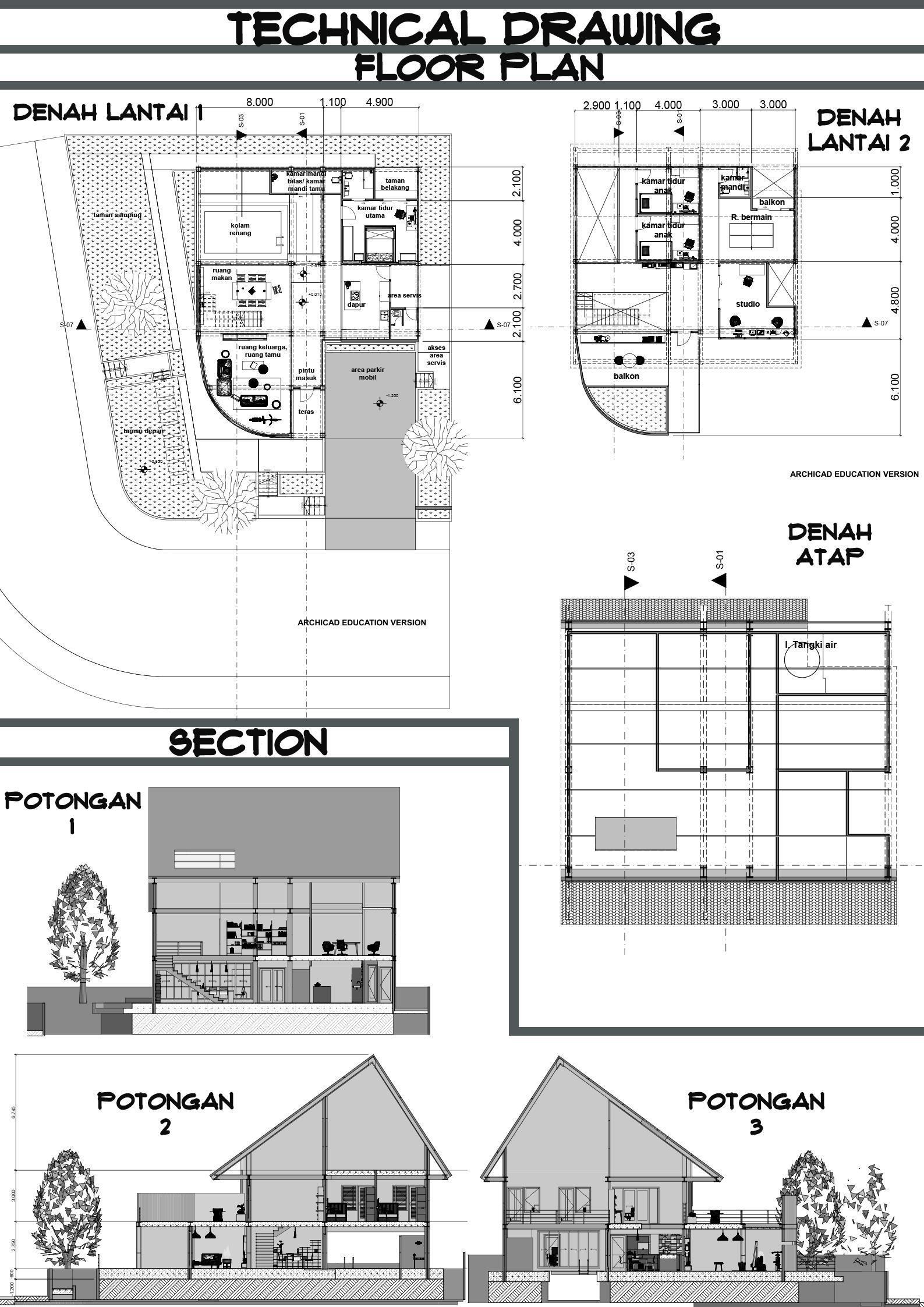
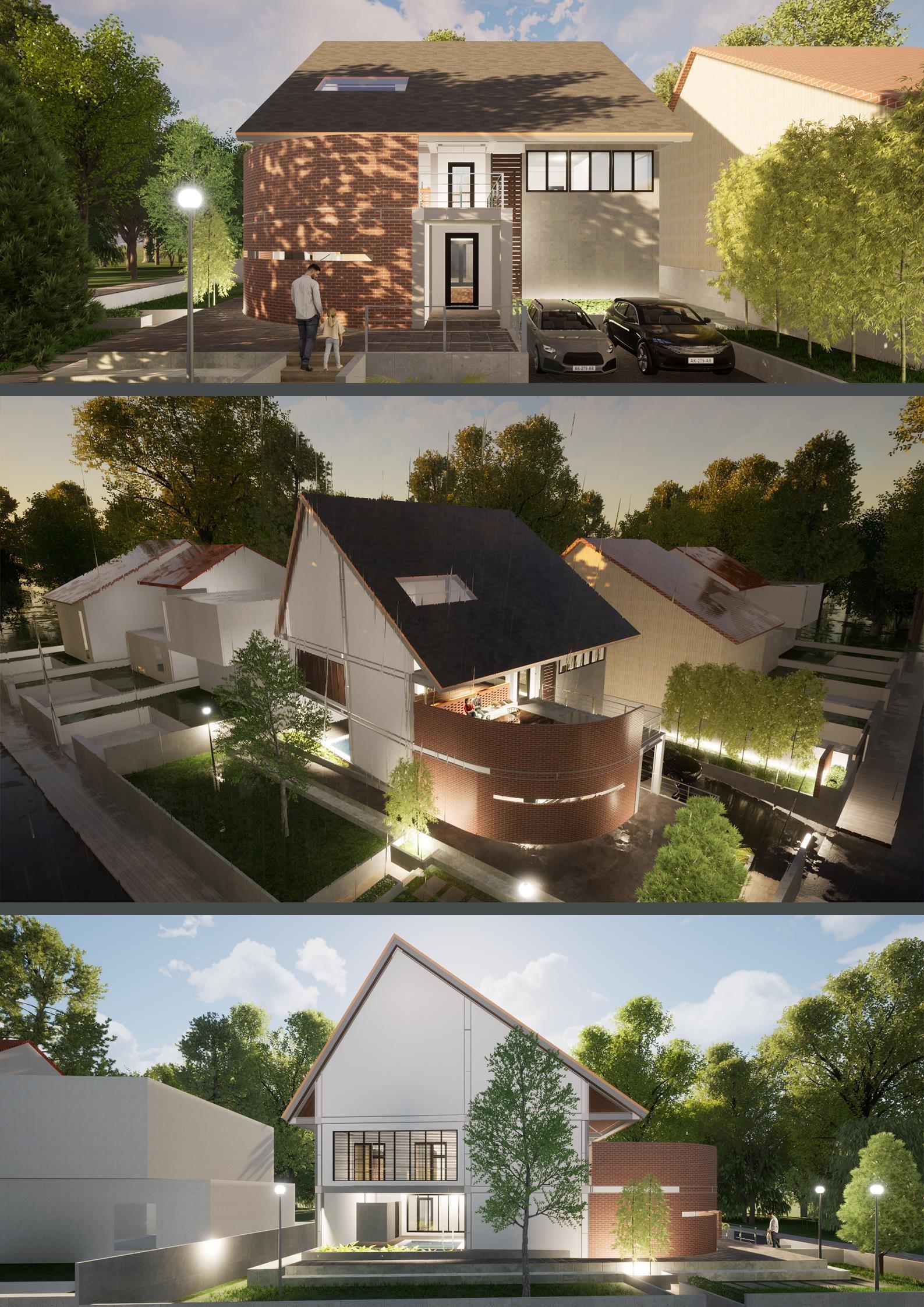
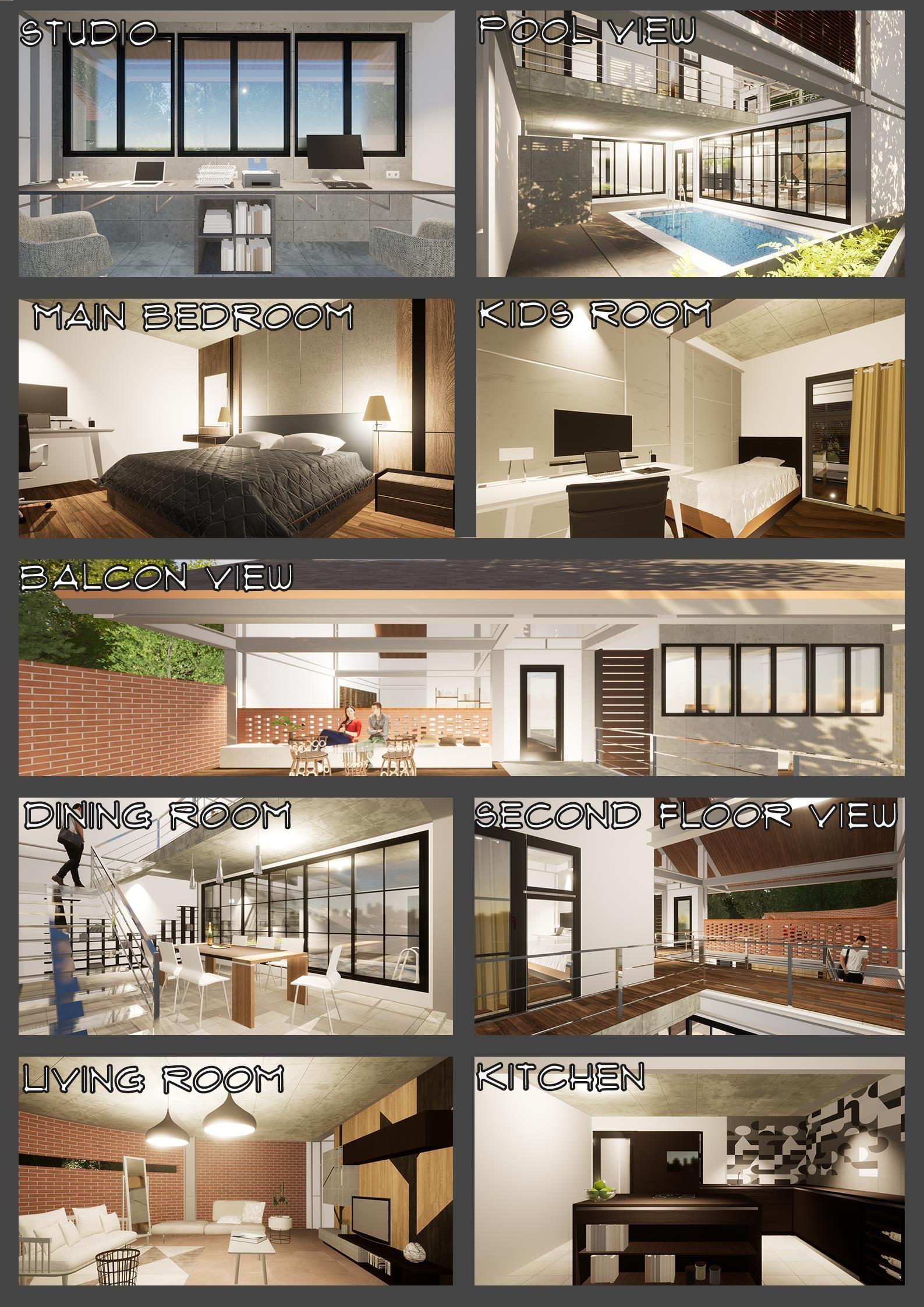
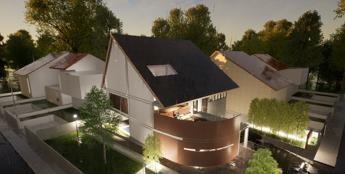
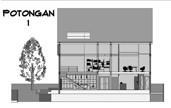




THANK YOU.




