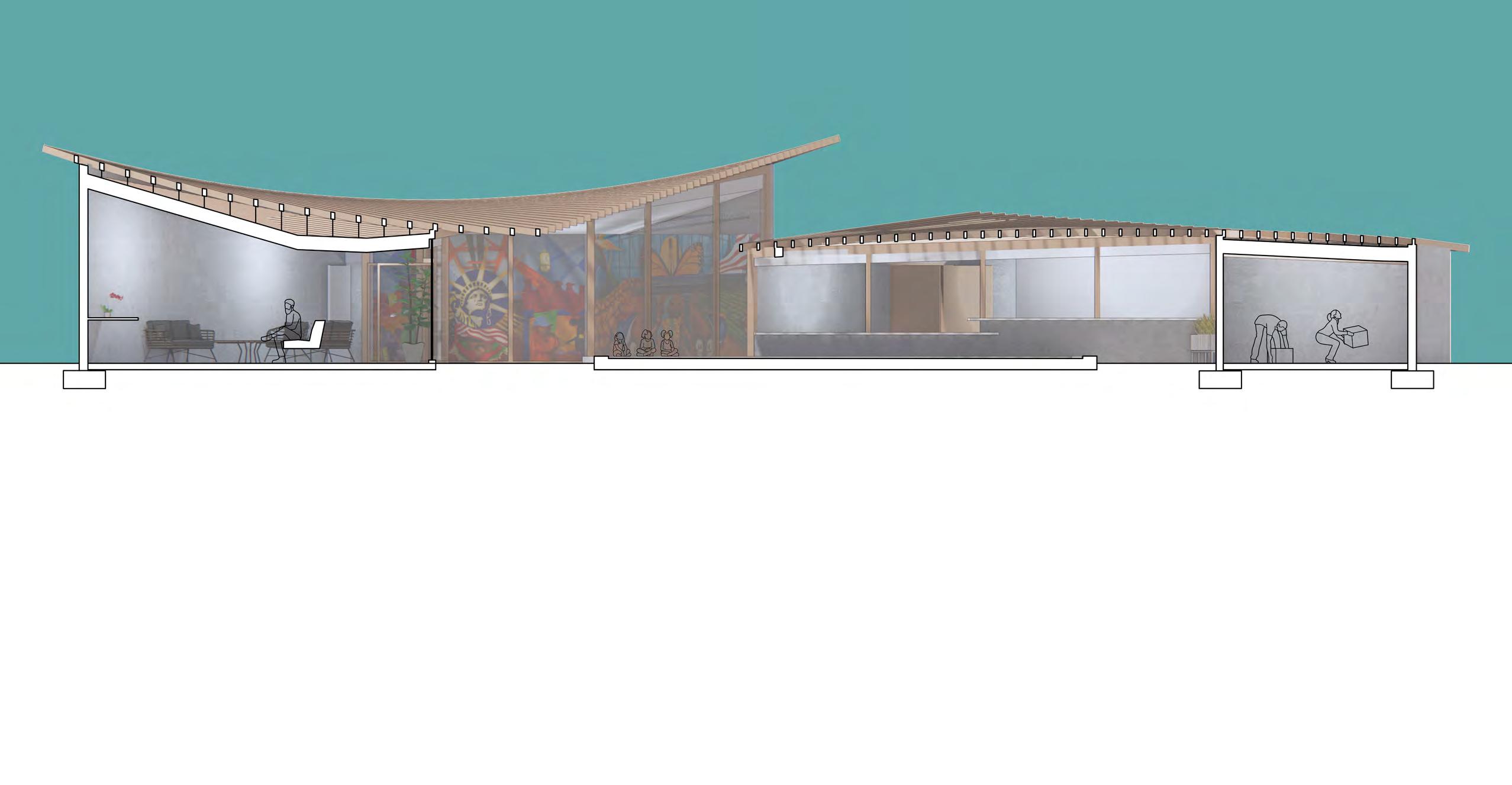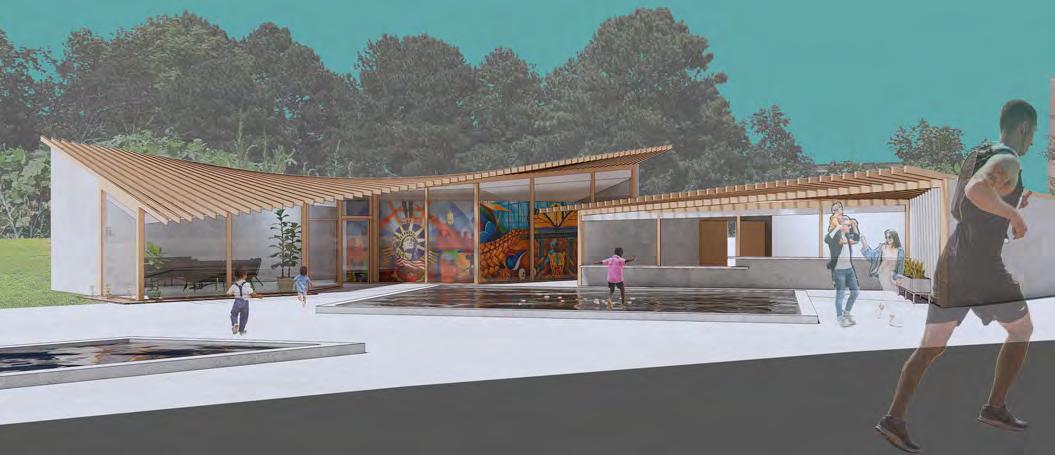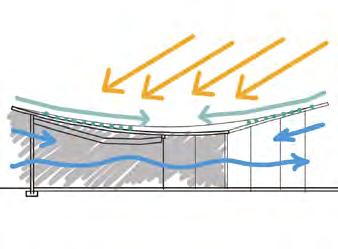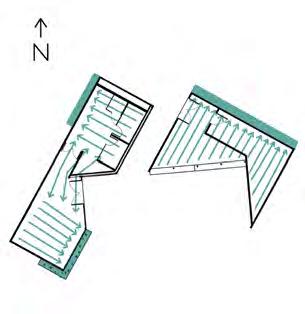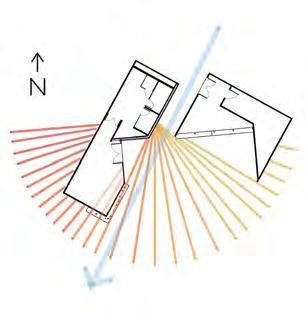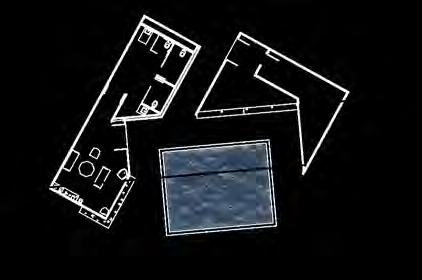
1 minute read
DURHAM MIRACLE LEAGUE COOLING STATION
The objective of this project was to create a cooling station for the Durham Miracle League field. The Durham Miracle League offers a baseball field experience for children with special needs. The program asked for a central gathering area, accessible bathrooms and changing rooms, food service area, and storage/equipment rooms. This site was located right off the American Tobacco Trail, so it was imperative that the cooling center was accessible to all.
Climate Diagrams
Advertisement
My goal for this cooling center was to use the form and placement of the building to help fight the elements that are ever changing in North Carolina. The orientation allows for sun rays to blocked on hot summer afternoons during baseball games, while the sloped roof helped guide wind and water into the appropriate places. There is a water path that guides you from the entrance to the buildings, with a central splash pool and courtyard that joins the two buildings. Keeping everything on one floor allows for ease of access.
The form is created by an offset square courtyard over two rectangular buildings, allowing for a clear separation of spaces in the plans of the buildings. The pinch in the main building seperates the gathering area and the bathrooms. The movement of the beams that make up the roof allow for movement of water, but also an overhang transition in front of the entrance and serving area. The bathrooms are lined with a double wall to allow for local artists to paint on the mural wall, while still protecting it from the exterior. The double wall also helps with insulation of the bathrooms and changing areas. This building was created with accessibility and enjoyment in mind, as children are the main beneficiaries of this design.
