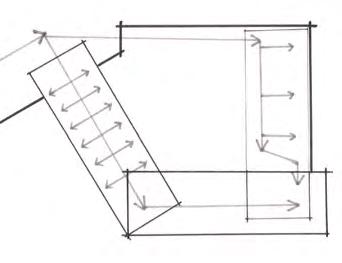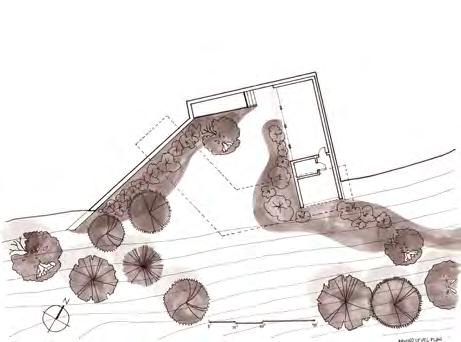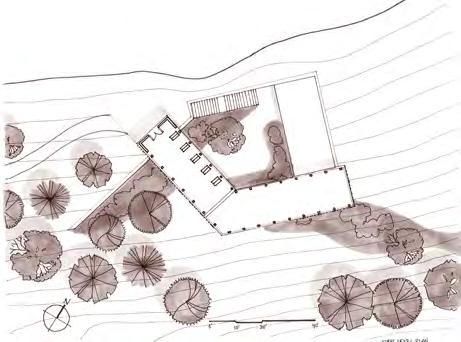
1 minute read
OBSERVATORY HILL
The objective of this project was to create a pavilion similar to the education pavilions on the Lawn at UVA. This pavilion would sit on Observatory hill in proximity to the Leander McCormick Observatory. We were to to take into consideration the location, topography, tree cover, views, and existing flora. This pavilion had to consist of a light/observation room, living quarters, and a garden.
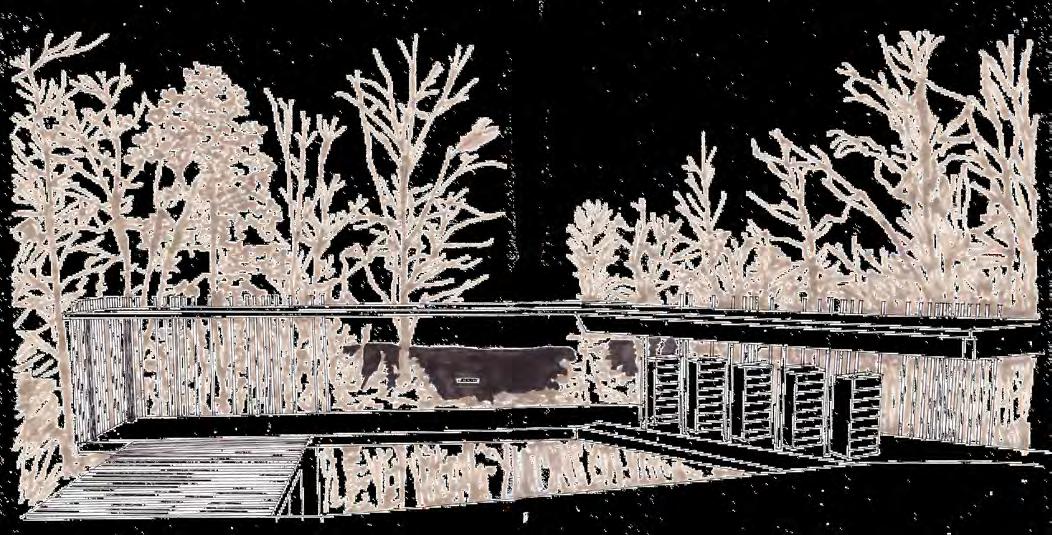
Advertisement
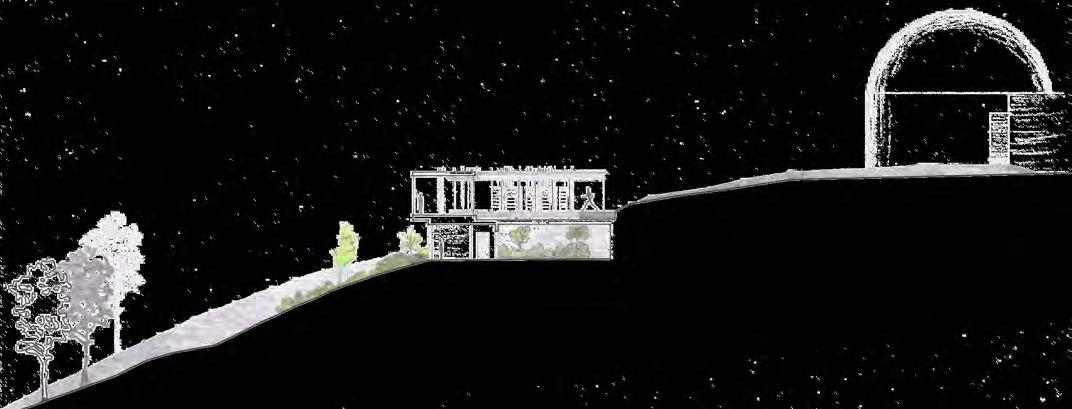
My final model was a bent bar floating above a straight bar to effectively create an interior courtyard garden space that flows out into the hill. It had a screen on the upper floating floor that reflected the trees around it, with an irregular rhythm to the positioning. The library and observatory sit on top while the living areas are tucked underneath. It has a direct view of Jefferson’s Monticello and is directly positioned in front of the exit to the Observatory.
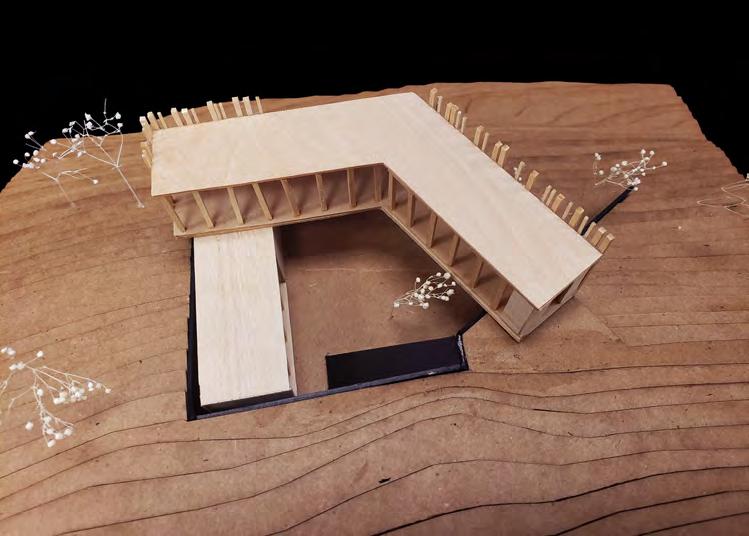

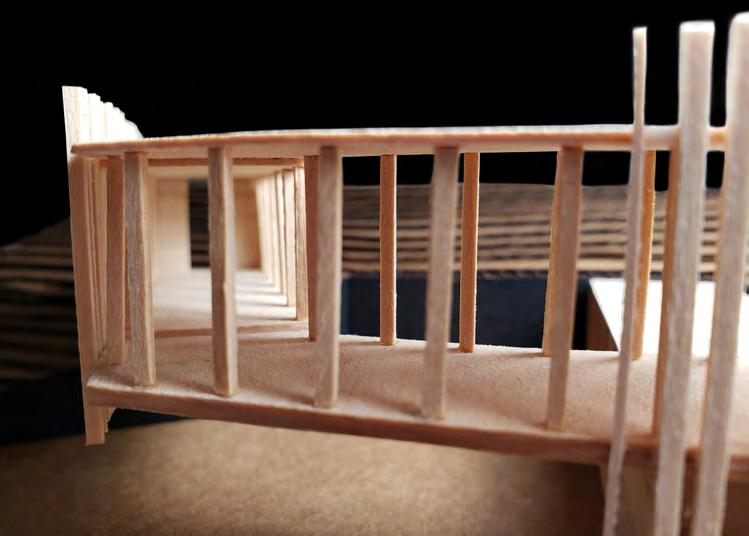
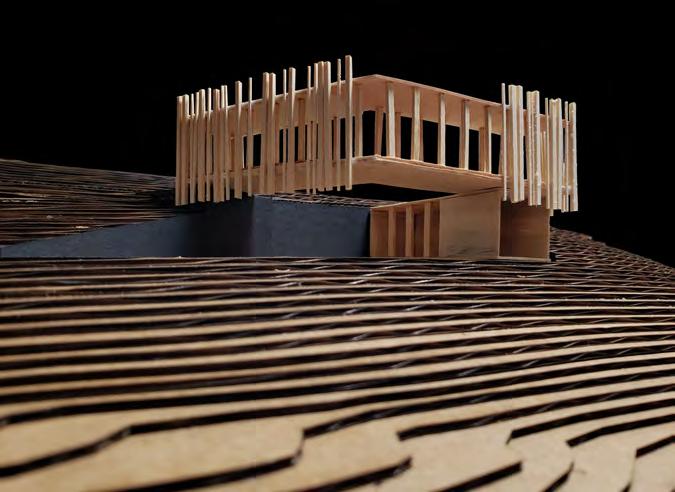
I studied the diagrams for observatory hill that I made in the previous exercise showing topography, existing structures and tree cover. I used the existing vegetation and hill to bury my building into, all while creating an interior courtyard space to be enjoyed by both private and public areas of the building.
