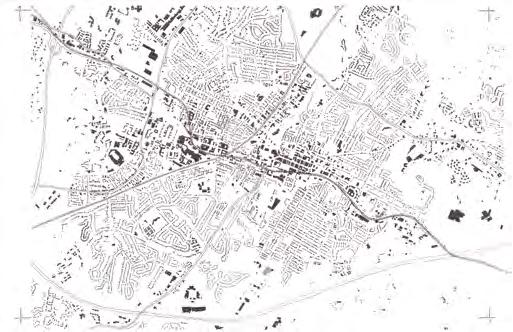
1 minute read
CHARLOTTESVILLE STUDY
The objective of this study was to learn about Charlottesville, Virginia and get a good understanding of the city and its Observatory Hill. This information was what would lead to the development of our 2 projects for the semester.
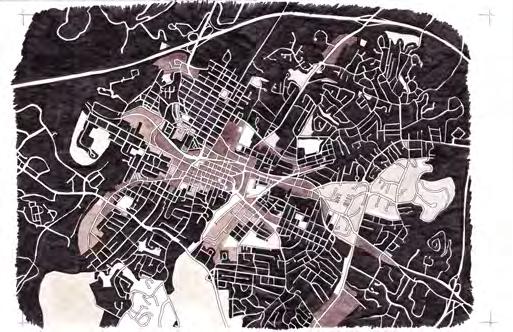
Advertisement
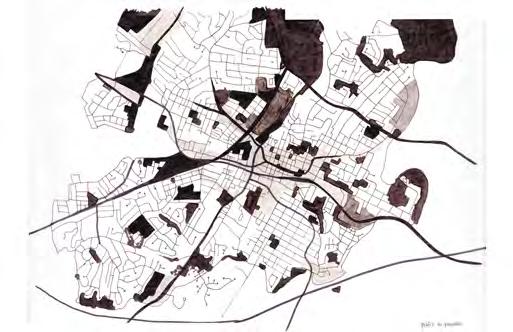
We made diagrams of the Hill and the city with a variety of information to understand different aspects of the city and how it could affect us when designing spaces. The most important attributes I explored in this study were topography, tree cover, public to private, and race demographics.
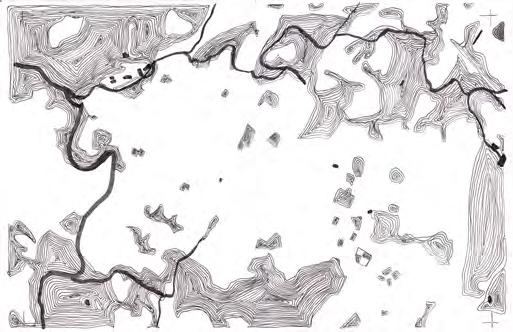
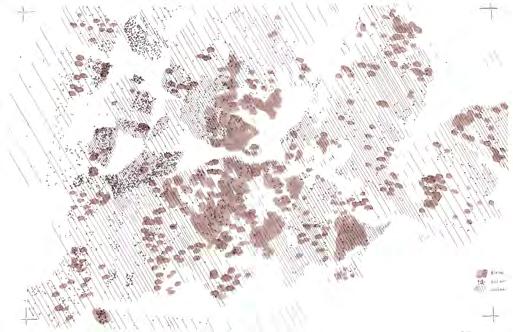
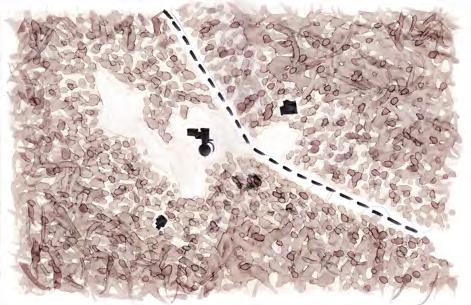
Using topography to my advantage while also respecting the tree cover was important to me in the Observatory Hill, while public to private and race demographics were important for my overall city study.
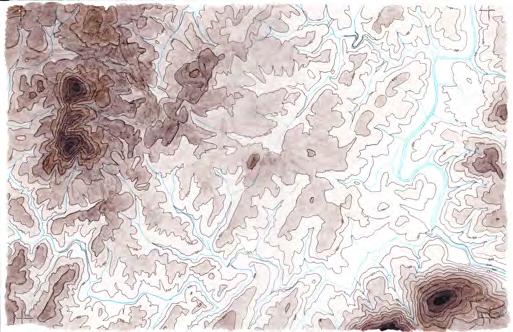
Observatory Hill Diagrams
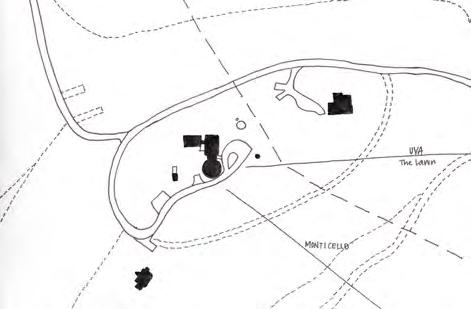
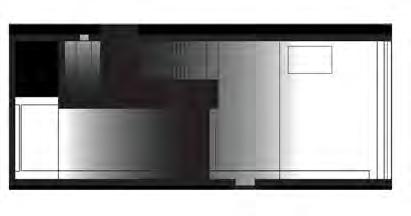
I learned how Nakamura made spaces that allowed nature and light into living areas while being in a dense urban environment. I also learned about the light wells he strategically placed in the house to allow light to flow freely throughout. learned about the 2 story space he created that was unconditioned that still flowed with the rest of the building.
The glass block wall, held in place by steel bolts and stainless steel flat bars. The way the light shines through the glass and filters over the trees creates this dappled serene lighting effect, perfect for a peaceful garden in the middle of a busy urban street.










