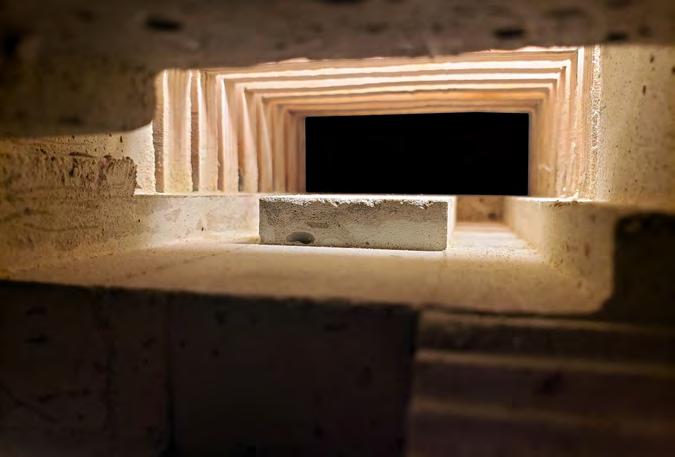
1 minute read
TRANSFORMATION PROJECT
The objective for this project was to use two given terms to manipulate two given forms to accurately form mass and voids and create a space to occupy.
I was given the terms Embedded and Carved to manipulate a prism and cube together.
Advertisement

Process
The first thing I did was analyze the plan and section using a list of organizational terms. traced and shaded areas that I thought were important to compare. I used this information to create diagrams that were easy to read.
This was my second time drawing diagrams so was a bit more comfortable with the process, but being a diagram of a real building, it let me learn about spaces and how people can use them.
We built a landscape out of plaster to carve out and fit the building into it, to show how embedded the building was and how it embraced the building seamlessly.


I used different materials to start forming the cube and prism and create forms that represented the terms Embedded and Carved. I used paper, foam, cardboard, foamcore and wood.
My final piece was a form that was embedded into the landscape. The main living quarters of the building were carved out of the top portion cantilevered over the carved ground to overlook the scene ahead.
The stair jutted out to allow for someone to make the choice to go directly up to the public space, but the carved out private areas were tucked in to the bottom cube.











