ARCHITECTURE PORTFOLIO
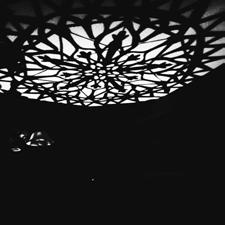
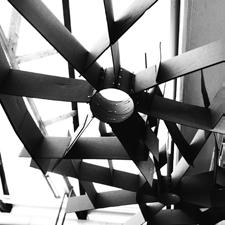
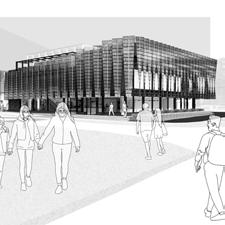
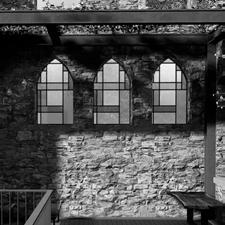
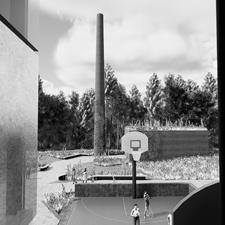
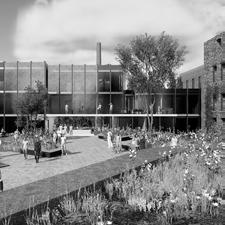
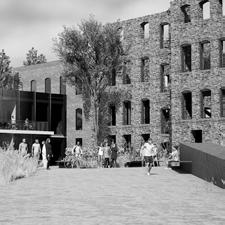
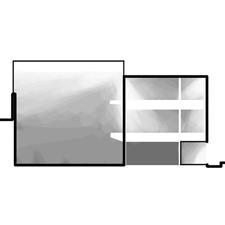
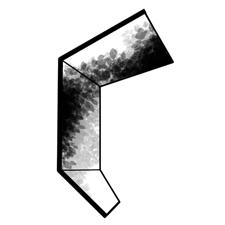
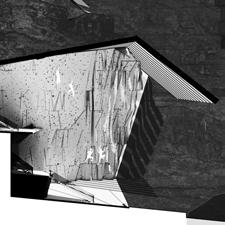
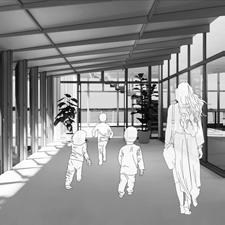
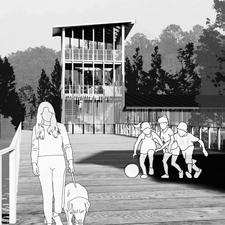
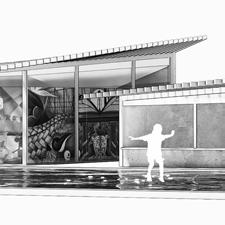
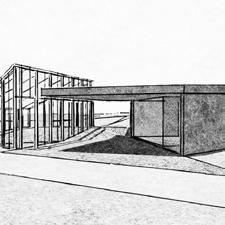
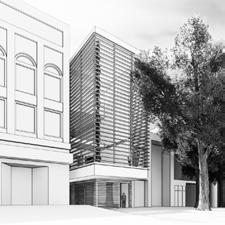
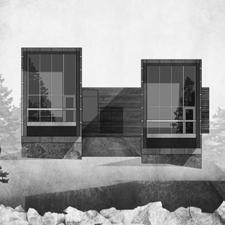
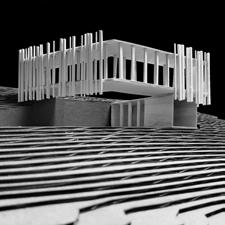
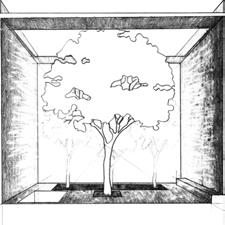
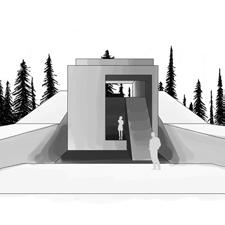
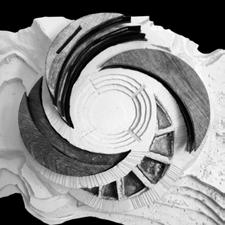
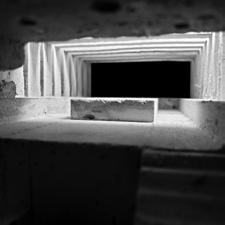
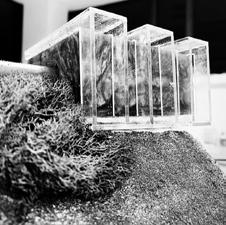
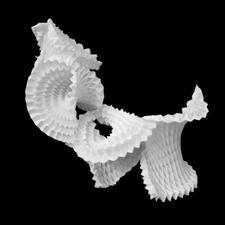
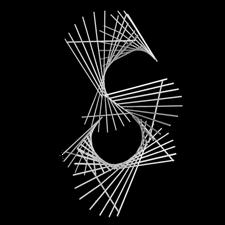
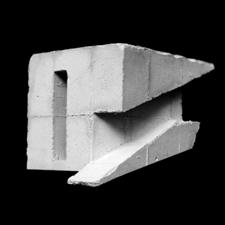
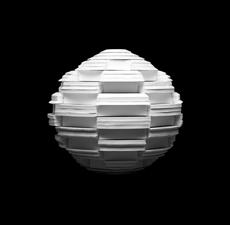
GRACE POLO-WOOD
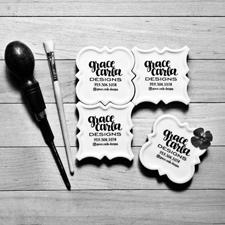
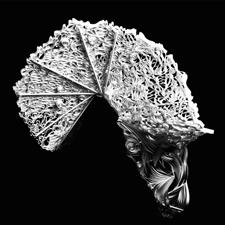
DESIGN PORTFOLIO FALL 2018
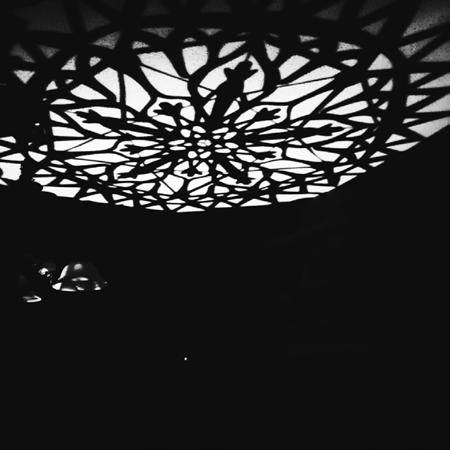
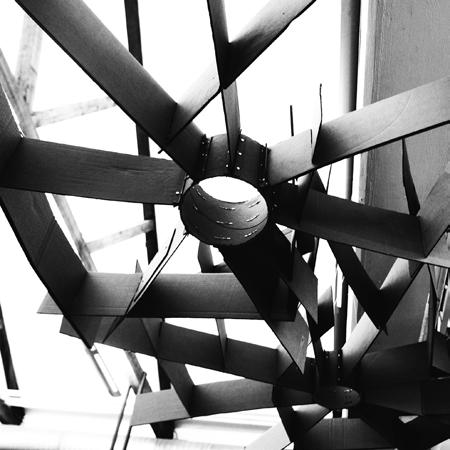
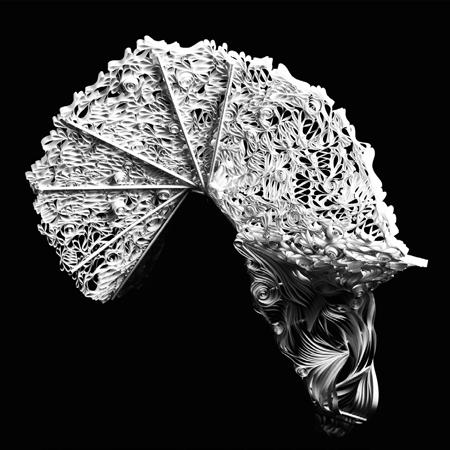
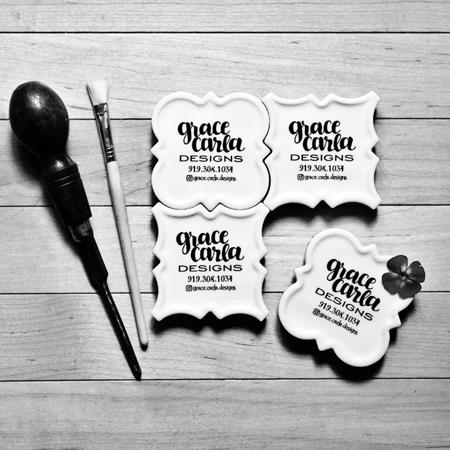
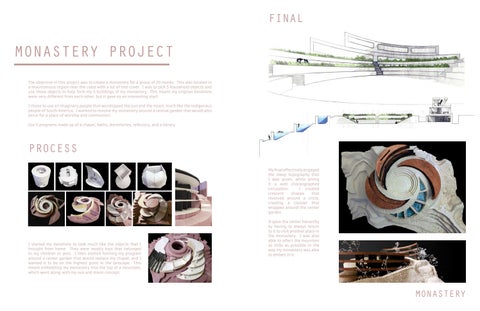



































The objective of this project was to create a contact card to give to 30+ classmates to introduce ourselves. The goal was to use any material that we could find or buy, and express our creativity and artistry. We had 3 days to work on the project, it was our introduction project for all majors into the college of design at NC State.
I started my research by looking into examples of cards that were functional/tool type cards, cards made out of materials other than paper, and cards with calligraphy/hand lettering. I wanted to create something that wouldn’t be easily thrown away and I have always had special interest in materials and calligraphy.

In the end, I decided to make tiles into coasters to be used on a desk as a coaster or paperweight so that my name consistently stays on a client or prospective client’s mind.




I sketched ideas for the information, and I decided not to limit myself to only architecture, since I have dabbled in graphic design, interior design and the arts.


During my process, I tested multiple materials. I tried transparent vellum paper, printer paper and cardstock first. I found transferring it to tape was the best option. I then put the tape on the tile and sealed it so it wouldn’t peel up.
I was able to create a contact card/object that allowed for the receiver to use at their desk as a functional item, while still looking clean and simple enough for anyone to use. It reflected my love for materials, especially tiles, and the craft was clean and crisp. It gave just enough information, but not too much as to cause clutter on the design itself.
The objective of this project was to create a wearable design completely out of white paper. We were to do research on the body and how it moves, and use that to influence our concept. We had a month to complete this project.


I studied body movements and how the body is built in layers over a structure by using a type of pattern. The skin, organs, blood vessels, and everything else that layers on the skin were layers I wanted to explore.



I started getting drawn to water and how the body reacts to water. I found that since water adapts to its environment, it also mimics the way the body moves, but in an exagerrated way. I started testing different types of paper to see how it could move in the similar fluid motion that water moves.





I experimented with different kinds of paper and ways to manipulate it. The art of quilling created a ripple type look in the paper. This allowed for there to be a mass to the project, but still let light and air through.

I decided that since I was pregnant at the time, I wanted it to frame the baby belly. The idea of water alongside with birth gave me the concept I needed to continue. I wanted to portray the long and winding road of birth and life through the created movement of the paper.
My final product was a large eye catching wave. It starts off with a complicated beginning, full of ripples and drops of water. Then the waters calm and smooth out before crashing at the end. It was a clear representation of birth and rebirth associated with water and it’s capacity to change and cleanse.








The purpose of this project was to learn about stereotomic structures and how to model them using stereotomic material. We had to produce a model that a person could inhabit, if it were life-size.

We started by making multiple foam models, and as we were learning how to make negatives of the foam to cast concrete, we also were using the skills we learned from the composition project to create the form. As I was working through many iterations of my model, my main concept was to focus on directionality and create an asymmetrical form.






I wanted to bring light into the interior without creating random openings into it, so I tried to use a grid system to create any of my cuts so that there was a logic to the form.


I was able to produce a clean asymmetrical model that had details like construction lines from the form to express the grid I used, the ramps that led a person up and around the building to the top viewing platform, and back down to the interior to experience the light washing down into the model.


I wanted to create an experience of a gradual incline to a steep incline, made specifically for hikers coming across this building embedded into a hill. The viewing platform would allow for views before going down into the interior that is enclosed and serene with quieter views of what is directly in front of them..
I created a stark sense of directionality in the entrance. I was able to understand the idea of stereotomic using concrete to represent mass and void.





















The purpose of this project was to learn the basics of tectonics and how it could be used to read and understand in diagrams and construction. I had some experience with wood and building but not at this scale with tools such as exacto knives and sandpaper. We first started with diagrams and then made physical models of wood, wire, paper and a hybrid of our choosing.






















 ARCHITECTURE FALL 2019
ARCHITECTURE FALL 2019

The objective in this project was to work in a team of 2 to dissect and analyze a building given to us to understand the form, concept, processes, and execution in the design of this precedent and be able to use it in our work for the semester.




We were given Casa Rural by RCR Arquitectes to study.



The first thing I did was analyze the plan and section using a list of organizational terms. I traced and shaded areas that I thought were important to compare. I used this information to create diagrams that were easy to read.
This was my second time drawing diagrams so I was a bit more comfortable with the process, but being a diagram of a real building, it let me learn about spaces and how people can use them.






As a group we built models that emphasized the strong presence of the landscape and the clear divisions of public and private spaces in the house.



We ended up using plexiglass to create the outer shell of the building. We made resin blocks of different color densities from clear to black to signify the private to public feel of the house. We used one copper pipe to act as a spine across the entire building to connect it all.
We built a landscape out of plaster to carve out and fit the building into it, to show how embedded the building was and how it embraced the building seamlessly.

The objective for this project was to use two given terms to manipulate two given forms to accurately form mass and voids and create a space to occupy.



I was given the terms Embedded and Carved to manipulate a prism and cube together.








My final piece was a form that was embedded into the landscape. The main living quarters of the building were carved out of the top portion cantilevered over the carved ground to overlook the scene ahead.






I used different materials to start forming the cube and prism and create forms that represented the terms Embedded and Carved. I used paper, foam, cardboard, foamcore and wood.

The stair jutted out to allow for someone to make the choice to go directly up to the public space, but the carved out private areas were tucked in to the bottom cube.


The objective in this project was to create a monastery for a group of 20 monks. This was located in a mountainous region near the coast with a lot of tree cover. I was to pick 5 household objects and use those objects to help form my 5 buildings of my monastery. This meant my original iterations were very different from each other, but it gave us an interesting start.
I chose to use an imaginary people that worshipped the sun and the moon, much like the indigenous people of South America. I wanted to revolve my monastery around a central garden that would also serve for a place of worship and communion.
Our 5 programs made up of a chapel, baths, dormitories, refectory, and a library.
I started my iterations to look much like the objects that I brought from home. They were mostly toys that belonged to my children or pets. I then started forming my program around a center garden that would replace my chapel, and I wanted it to be on the highest point in the lanscape. This meant embedding my monastery into the top of a mountain, which went along with my sun and moon concept.
My final effectively engaged the steep topography that I was given, while giving it a well choreographed circulation. I created crescent shapes that revolved around a circle, creating a cloister that wrapped around the center garden.













It gave the center hierarchy by having to always return to it to visit another place in the monastery. I was also able to affect the mountain as little as possible in the way my monastery was able to embed in it.













The objective in this project was to dissect and analyze a given building to understand the form, concept, processes, and execution in the design of this precedent and be able to use as inspiration in our work for the semester.

I was given the Optical Glass House by Hiroshi Nakamura.



I learned how Nakamura made spaces that allowed nature and light into living areas while being in a dense urban environment. I also learned about the light wells he strategically placed in the house to allow light to flow freely throughout. I learned about the 2 story space he created that was unconditioned that still flowed with the rest of the building.
I focused my study on the way light flowed through the building and how it was transformed by the materials used in construction. The light well created by the opening over the stairs was one of my favorite ways that Nakamura was able to let light flow, aside from the glass block facade.
The glass block wall, held in place by steel bolts and stainless steel flat bars. The way the light shines through the glass and filters over the trees creates this dappled serene lighting effect, perfect for a peaceful garden in the middle of a busy urban street.

The objective of this study was to learn about Charlottesville, Virginia and get a good understanding of the city and its Observatory Hill. This information was what would lead to the development of our 2 projects for the semester.



We made diagrams of the Hill and the city with a variety of information to understand different aspects of the city and how it could affect us when designing spaces. The most important attributes I explored in this study were topography, tree cover, public to private, and race demographics.




Using topography to my advantage while also respecting the tree cover was important to me in the Observatory Hill, while public to private and race demographics were important for my overall city study.



The objective of this project was to create a pavilion similar to the education pavilions on the Lawn at UVA. This pavilion would sit on Observatory hill in proximity to the Leander McCormick Observatory. We were to to take into consideration the location, topography, tree cover, views, and existing flora.



This pavilion had to consist of a light/observation room, living quarters, and a garden.
My final model was a bent bar floating above a straight bar to effectively create an interior courtyard garden space that flows out into the hill. It had a screen on the upper floating floor that reflected the trees around it, with an irregular rhythm to the positioning. The library and observatory sit on top while the living areas are tucked underneath. It has a direct view of Jefferson’s Monticello and is directly positioned in front of the exit to the Observatory.

I studied the diagrams for observatory hill that I made in the previous exercise showing topography, existing structures and tree cover. I used the existing vegetation and hill to bury my building into, all while creating an interior courtyard space to be enjoyed by both private and public areas of the building.










The objective for this project was to create a center for public life in the downtown mall of the city of Charlottesville. We visited this mall as a field trip for 3 days to diagram the city center. We were given a site on the mall to rebuild our center. With the current historic atmosphere of racial tensions in the city and the fact that the location of the 2017 fatal car attack, Heather Heyer way, is in my precinct and parallel to my site, I thought I would use the information learned on my trip. Racial and economic topography, is the idea that Charlottesville, like many older cities in the US, was built excluding people of color and the lower income class using the topography of the city. As you travel along the city, you can see examples of this, particularly on Heather Heyer way.

At the top of Heather Heyer way, you see mostly private businesses catered to the wealthy, and you can see all the way down to the mall. Once at the mall, you cannot see anything past the railroad. Although the railroad is directly south of the mall, and in easy walking distance, right past the railroad there is a large public housing complex right across the street. This causes the out of sight, out of mind phenomenon to occur with regards to the economic disparity of the city.
Ground Floor - Recreation





-Playground
-Garden
-Kitchen
First Floor - Social Services
-Job search and training
-Education/skill
-Food stamps & Medicaid
-Housing

-Child services
-Lobbying
I organized my community services into 3 distinct categories all revolved around the recreation and enjoyment that the ground floor provides. Connecting the higher economic level (the mall) to the lower economic level (the railroad) by the means of enjoyment is the basis to my concept.


The public housing complex is in a food desert, and being in walking distance to the mall, lower income families can find enjoying the mall restrictive and exclusive to non-paying customers. Areas that could be considered comfortable and enjoyable, such as under trees, are gated off for paying customers only, and they take up a large part of the mall. The areas around those gates are not designed for stopping, but for only foot traffic as there is little to no places designed for sitting and enjoying the mall.
Second Floor - Health
-Physicals & Referrals
-Maternity screenings
-Women’s health
-Routine Treatment
-Simple dental
Third Floor - Education

-Arts

-Simple woodshop
-Physical
-Education
I wanted to focus my program around the idea of a center that helps lower income people and communities of color find services that they normally wouldn’t find easily, or without having to travel all around the city to find.


I wanted this building to be a community anchor, or a place of refuge for the under priviledged, but also a place that anyone could enjoy, no matter their economic status.







 GROUND FLOOR FIRST FLOOR SECOND FLOOR THIRD FLOOR
GROUND FLOOR FIRST FLOOR SECOND FLOOR THIRD FLOOR

The objective of this class was to learn the following programs:
Adobe illustrator
Adobe Photoshop
Adobe Indesign
SketchUp + Vray



SketchUp + Enscape
AutoCad

I was assigned the Two Hulls House by MacKayLyons Sweetapple Architects to recreate using these programs. I also learned about creating renderings of elevations, sections, plans, and perspective views. I was able to learn how to add my own style to these type of renderings, including adding scale figures and texture. I had very little knowledge of any of these programs prior to this class.






 ARCHITECTURE FALL 2020
ARCHITECTURE FALL 2020
The objective of this project was to create a cooling station for the Durham Miracle League field. The Durham Miracle League offers a baseball field experience for children with special needs. The program asked for a central gathering area, accessible bathrooms and changing rooms, food service area, and storage/equipment rooms. This site was located right off the American Tobacco Trail, so it was imperative that the cooling center was accessible to all.

My goal for this cooling center was to use the form and placement of the building to help fight the elements that are ever changing in North Carolina. The orientation allows for sun rays to blocked on hot summer afternoons during baseball games, while the sloped roof helped guide wind and water into the appropriate places. There is a water path that guides you from the entrance to the buildings, with a central splash pool and courtyard that joins the two buildings. Keeping everything on one floor allows for ease of access.
The form is created by an offset square courtyard over two rectangular buildings, allowing for a clear separation of spaces in the plans of the buildings. The pinch in the main building seperates the gathering area and the bathrooms. The movement of the beams that make up the roof allow for movement of water, but also an overhang transition in front of the entrance and serving area. The bathrooms are lined with a double wall to allow for local artists to paint on the mural wall, while still protecting it from the exterior. The double wall also helps with insulation of the bathrooms and changing areas. This building was created with accessibility and enjoyment in mind, as children are the main beneficiaries of this design.










The objective of this project was to create an Audubon center on Jordan lake, where it is a well known place for birdwatchers in the area to get glimpses of exciting birds, including bald eagles. The lake currently has a bird watching deck, our task was to design a center on that site. The program called for a viewing deck, classrooms, offices, wildlife care center, bathrooms, lobby, reception, and gift shop. The site is on a large slope that leads right into the water.


I wanted to revolve my center around a central courtyard space that led straight into the beach under the large viewing deck. The more public areas, lobby, classrooms, viewing tower, gift shop, and bathrooms are organized on the east wing, while the private areas, offices, conference room, and animal care room are organized on the west wing. Both wings have sight lines towards the center courtyard, and the northern part of the wings have operable louvres that allow for full ventilation through the building and courtyard.

Because of the large difference between the waterline and the flood line, I have the building elevated on piers above the flood line. This height, plus the viewing tower allows for different viewing perspectives in addition to views from the water itself. The entrance to the public east wing walks you through the reception and gift shop, leading straight to the lobby, where the main educational space is located. The angle of this lobby leads to the classroom hallway which can be open to the courtyard by the louvres, and leads straight to the viewing towers. Both wings have direct access to the large viewing deck.




The folding roofs is made of a monoque system of steel beams. The louvres are made of an aluminum frame with wooden slats attached to them. The wooden stair tower allows for a 4 way view experience as you reach the top. The site has a very calm and airy feel, and I wanted to create a space that reflected the lightness of the site. Elevating the building on a concrete foundation, and then leading off on piers over the water allows for the building to appear to float over the water. My concept for the project was an interesting experience of Jordan Lake for people of all ages to enjoy.



Steel skin
2” rigid insulation
Steel beams as stringers
Steel box beam as formers
Aluminum louvre frame w/ glass
Concealed hinge Wooden slats
Flood Line
Water Line








the joy in the journey of the meandering path





The objective of this project was to create a rock climbing center at Wake Stone Corporation’s Triangle Quarry. The program was to consist an indoor climbing gym along with other smaller gyms and fitness rooms and a cafe and lobby. I found the site and what creates its form is interesting. I wanted to focus on how the curves and lines creating the quarry could be used to create and engage the circulation. I responded to not only the topography lines created from cutting the stone, but also with the paths created for the trucks. I wanted to revolve my concept around the journey in the site, the approach and arrival to the building.

I situated my building at the bottom of the quarry, right off of one of the paths that leads down, carving out a bit into the land. I incorporated outlook structures along the path as a connection to the site through this approach. The path from the highway is a twisting curving path, to adjust to the quick change in altitude. This allows for people to walk down through a meandering path that turns upon itself while going down hundreds of feet.
I wanted the procession from the parking area down to the building to be a journey, with many places to stop and view different angles of the path, building, and activity areas in the quarry. When I used to visit Peru I would go to the mountains and would love to walk down the winding paths that kept turning on themselves while seeing the destination below. Those pictures you see of Machu Picchu are always taken from those outlooks and paths. The path branches out after arriving at the building to allow for the use of the outdoor climbing routes, the shallow pool and the garden and play area. I created the form to recreate that meandering path that it took to get down there, and created my circulation in a similar way. There are main paths to get to the destination, the big rock wall room, but there are areas to branch off to, to enjoy the different activity areas. The form is similar to a horn, as the entrance is a smaller opening and gets bigger and louder as you go, as the procession through this building also gets more complicated and noisier as you get to the rock wall. There are still areas for the visitor to twist and turn through the program, allowing them to stop and enjoy or continue and get to the destination.




The building has a main floor, where the visitor can go through and be guided by a mural wall to the cafe/ rental area to stop, or they can take the breezeway straight to the rock wall. The path branches out around the atrium and go down into the more private area where the gym and locker rooms are. It has a feeling of going down into a cave in a mountain, with the exposed rock wall guiding you to the climbing rock wall. I embedded the building into the carved rock that is the foundation for the building. The roof curves and slants down to allow for water to travel down to the entrance and down to the shallow pool. The rock wall room is also full of staircases that reflect the path taken down from the top of the quarry, with overlooks and stopping points.



The objective for this project was to create an art center in Wilson next to the Whirligig Park. This was a 2 person group project. The Whirligig park, known for its whimsical metal sculptures that reflect the art history of the town, sits next to an empty site that once used to house a barn. Known as the “World’s greatest tobacco market” in the 19th century, agriculture, especially tobacco was incredibly important to this town. You can still see the old tobacco and farmers’ warehouses around Wilson showing off their historical significance. Tobacco barns, such as the one shown here, still remain intact all around North Carolina, even on the outskirts of Wilson. Next to our site is a remodeled historic building converted into a brewery.









Wilson’s demographics are also unique with the population at 48% African Americans and 43% white. The existing art center in Wilson has the very first thing on the website is performance art, with visual arts listed second. Under performance arts you can see a variety of types such as cultural and modern dance, poetry and literature readings, comedy nights, and other variety of performances. This inspired us to focus our program and circulation on a central performance space with visual art spaces revolving around it. Our main concept was to remember to respect the history of the site while staying inclusive to the needs of the population.



Studying the site up close, we noticed the park was built on a grid with an open field placed on the site. We decided to create a similar grid to organize our program. We created an open atrium space within the grid to allow for the program to revolve around a central performance space that is viewed easily from the park. This created a link between the enjoyment of the art of the Whirligig Park and the performance arts of the Art center. This link is emphasized by our diagrammatic yellow path. We wanted to design a building that would continue the language of the small square surrounding the park, but we wanted to keep the facade of the building light and airy, much like the whirligigs. We built modular screens that open up in certain areas and block the sun in others. These screens are inspired by the tobacco barn venting windows that allow for air and light to enter the barn to dry the tobacco. This screen facade hangs off a dark iron spot brick wall at a slight angle to allow for a transition space arriving at the center. The atrium peeks up above the facades showing the importance of this bright space.








The performance space is surrounded with the circulation stair with a stage beneath it, allowing for multiple views and perspectives into the performances. The galleries are tucked under the rest of the program, acting like a plinth raising up the maker spaces on the second and third floors. The history gallery lines the outside of the plinth of the main galleries. This allows for people walking from the parking lot to the Whirligig park to be intrigued and invited into the art center. We wanted to create an inviting and inclusive center for people of all ages, races, cultural groups and more, to perform, create, and experience art in the small town of Wilson.








 ARCHITECTURE FALL 2022
ARCHITECTURE FALL 2022








The objective of this project was to create reimagine the corner parcel of Saint Augustine’s University containing the St. Agnes Hospital ruin at the intersection of Oakwood Ave and N State St in Raleigh, NC. The purpose was to develop a specific program and design response following from site research that will take into consideration the urban fabric, an ongoing feasibility study for reusing St. Agnes and campus master planning efforts. The project was to be crealized with Unreal Engine 5, and the final deliverable was a single 3-4 minute cinematic trailer, allowing for the trailer to speak for itself instead of the traditional 2D presentation of plans, sections, and static renderings. St. Agnes
My goal in this project was to respect a historic landmark such as St. Agnes hospital while reviving the importance that the hospital once held for the community. Elevating the hospital’s original form and the function was important to me, which led me to design a new health campus for Saint Augustine’s University as a sort of twin. Rotating this formal copy of St. Agnes allowed me to create a front porch and a backyard. A new walkway from the corner of Oakwood and N State st allows for pedestrian access to the front porch, as well as access to the new building and memorial garden. The memorial garden, situated inside the shell of a reinforced St. Agnes, features balconies to enjoy the open air garden and floating chapel, which is located in the same place where the old chapel used to reside.

