A LITTLE BIT ABOUT ME
Hi! My name is Gisele Ortega-Joseph, currently in my third year at Toronto Metropolitan University, immersing myself in the world of architecture. I’m driven by a passion for continuous growth and innovation in design. Throughout my academic journey, I’ve been deeply committed to leveraging architecture as a tool for fostering genuine human connections. Through the strategic use of light, interior design, and spatial arrangements, I aim to craft environments that encourage meaningful interactions and enrich human experiences through community engagement. This ethos is intricately woven throughout my portfolio, showcasing my commitment to creating spaces that resonate with warmth, vitality, and inclusivity.

Phone: (647) 970-5659
Email: gisele.ortegajoseph@gmail.com
School Email: gortegajoseph@torontomu.ca

Gisele Ortega-JosephContact
Click here for my Linkedin
EDUCATION
SKILLS
Phone: (647) 970-5659
Email: gisele.ortegajoseph@gmail.com
Confident Communicator
School Email: gortegajoseph@torontomu.ca
Excellent Presentation Skills
Toronto
Architecture Course Union3rd Year Representative
Click here for my Linkedin
Gisele Ortega-Joseph
Fast Learner
EDUCATION
I serve as one of the three representatives advocating for the needs of third-year students in the architecture department. My role is to ensure that student needs are addressed and to foster effective communication and relationships between students and teachers.
Toronto Metropolitan University
SKILLS
Experienced in Learning Languages
Good Sense of Collaboration
Confident Communicator
Experienced with Problem Solving
Excellent Presentation Skills
Good Organization Skills
Fast Learner
Experienced in Learning Languages
Good Sense of Collaboration
Technological
Experienced with Problem Solving
AutoCAD
Good Organization Skills
Revit
Rhinoceros 3D
Photoshop
Technological
Illustrator
AutoCAD
Indesign
Revit
Enscape
Rhinoceros 3D
Microsoft Office
Photoshop
Illustrator
Indesign
Enscape
Microsoft Office
Languages
English Fluent
Spanish Fluent
French Fluent
Languages
English Fluent
Spanish Fluent
French Fluent
I orchestrated student-connecting events, including study movie nights, and ensured a pleasant atmosphere by providing snacks and drinks.
Architecture Course Union3rd Year Representative
I coordinated a holiday food drive, directing donations towards a neighboring charity.
École Secondaire Catholique Renaissance
Was enrolled in the International Baccalaureate Program
I serve as one of the three representatives advocating for the needs of third-year students in the architecture department. My role is to ensure that student needs are addressed and to foster effective communication and relationships between students and teachers.
I orchestrated student-connecting events, including study movie nights, and ensured a pleasant atmosphere by providing snacks and drinks.
I coordinated a holiday food drive, directing donations towards a neighboring charity.
École Secondaire Catholique Renaissance
Events Executive of Architecture Course Union (ACU)
Was enrolled in the International Baccalaureate Program
In my role as a mentor, I offered guidance, support, and personalized advice to a first-year student, fostering a positive environment for questions. This highlights my ability to multitask effectively, balancing my academic goals with mentoring responsibilities.
2024 - Present
Coordinated networking events and social gatherings to enhance student engagement within the architecture department. I help in organizing weekly lectures featuring renowned architects to enrich the educational experience and professional development of fellow students.
EXPERIENCE
I conducted group advice and Q&A sessions for first-year students, demonstrating my collaborative skills and effective public speaking ability.
In my role as a mentor, I offered guidance, support, and personalized advice to a first-year student, fostering a positive environment for questions. This highlights my ability to multitask effectively, balancing my academic goals with mentoring responsibilities.
- Fabrication Team
Contributed to the three-month fabrication team for the award-winning winter installation, "Ripple Hut" by Rodriguez Perfettion at Woodbine Beach. Gained valuable insights into the intricate process of creating such installations, emphasizing the importance of meticulous planning and organizational skills.
I conducted group advice and Q&A sessions for first-year students, demonstrating my collaborative skills and effective public speaking ability.
Click here to view installation
Fabrication Team
- Fabrication Team
I actively participated in the fabrication team of a wooden playground for children with disabilities, dedicating two weekends in the month of May to this project. This experience enhanced my collaboration skills and equipped me with new problem-solving abilities,enabling our team to construct a wooden climbing wall and efficiently address any challenges that arose.
EXPERIENCE References
Contributed to the three-month fabrication team for the award-winning winter installation, "Ripple Hut" by Rodriguez Perfettion at Woodbine Beach. Gained valuable insights into the intricate process of creating such installations, emphasizing the importance of meticulous planning and organizational skills.
Click
- Fabrication Team
I actively participated in the fabrication team of a wooden playground for children with disabilities, dedicating two weekends in the month of May to this project. This experience enhanced my collaboration skills and equipped me with new problem-solving abilities,enabling our team to construct a wooden climbing wall and efficiently address any challenges that arose.

Jan 29 2024
Dear Selection Committee:
I am writing this letter in support of Gisele Ortega-Joseph’s application for the exchange program I support Gisele’s application and I believe she would be a very good fit for this opportunity. I know she is excited about the opportunity of learning abroad and expanding her knowledge of architecture and culture. I think she would be a good ambassador for DAS at any of the three schools she is interested in attending.
I have known Gisele since 2022 when she was in my section of Design Studio in ASC 301. Currently Gisele is taking the course ASC 521 with me. I am well placed to provide an academic reference for her for this proje ct. She has demonstrated that she is talented, hardworking and well organized. In my experience, Gisele has proven herself to be a strong student able to balance a demanding course load and extracurricular participation to a high standard. I believe she will learn a lot and positively contribute to the studio culture during her exchange.
I recommend her for this exchange program.
Sincerely,

Dr. Terri Peters
Assistant Professor, Department of Architectural Science Terri.Peters@Torontomu.ca
MIDRISE
THE GO BETWEEN
06
DINNER AND A SHOW BUILDING STORIES DANFORTH HUB COMMUNITY HUB
12
18
WRITER’S CABIN EQUINOX
26
LANEWAY NOSTALGIA DESIGN BUILDS VOLUNTERR WORK
28
34
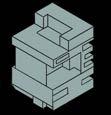
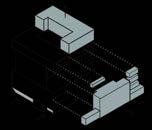
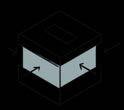
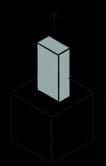

MIDRIS E THE GO BETWEEN
Revit, Adobe Suite
Completed in 2nd year
Situated at the intersection of Adelaide St and Walnut Avenue, The Go Between stands as an accessible haven for eco-conscious living, catering to the residents of Stanley Park. This structure not only advocates for environmentally friendly practices through itsenergy conserving features but also fosters social connectivity by offering versatile communal spaces.
Employing a unique Push and Pull technique, the building orchestrates distinctive experiences, fostering community engagement and interaction.
The unobstructed view of Stanley Park establishes a direct visual link, underscoring the core of the community and mirroring its essence within the building itself.


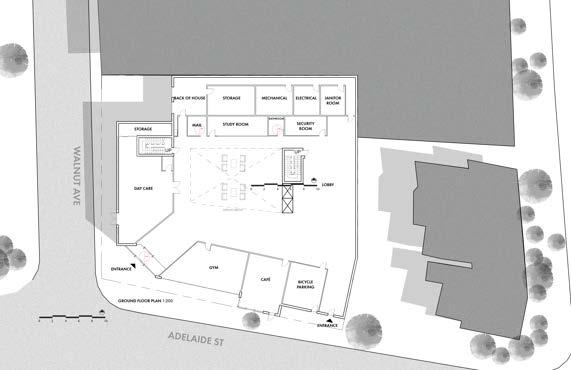
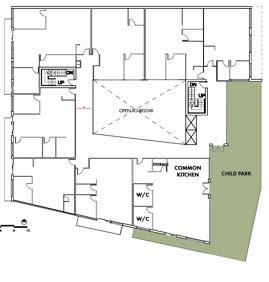
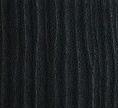
The building’s protruding masses are accentuated by black striped veneer, enhancing their extruded-like form.

The building’s recessed form is highlighted with an organic material to emphasize its smaller, pulled-back appearance.

Glass is employed to provide visibility throughout the building, particularly in its main public communal spaces.
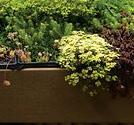
A green roof serves as an additional thermal layer for energy efficiency in the building while also offering an aesthetic representation.
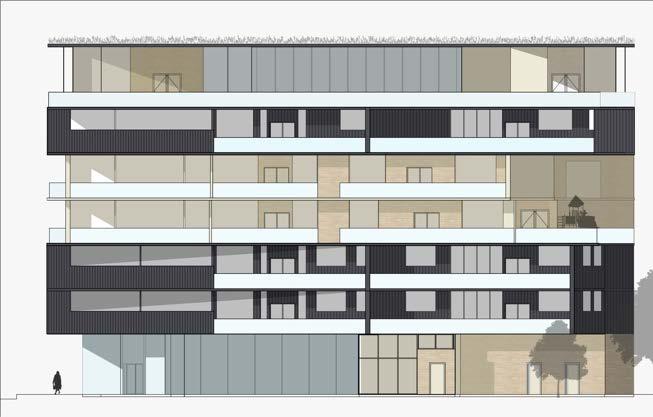
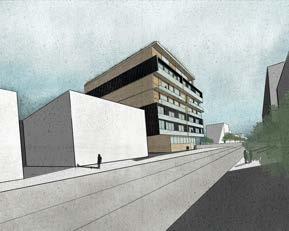
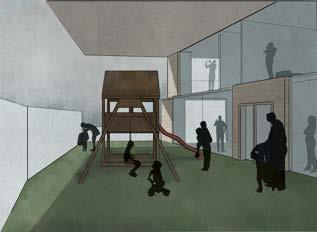
Through the Push and Pull technique, the building integrates a children’s park and multipurpose room, fostering community bonds and addressing social living crises. With varied unit designs, residents manage the building, promoting self-sufficiency and shared responsibility. Strategically placed windows allow parents to supervise children conveniently. This collaborative model cultivates a sense of belonging and collective ownership.

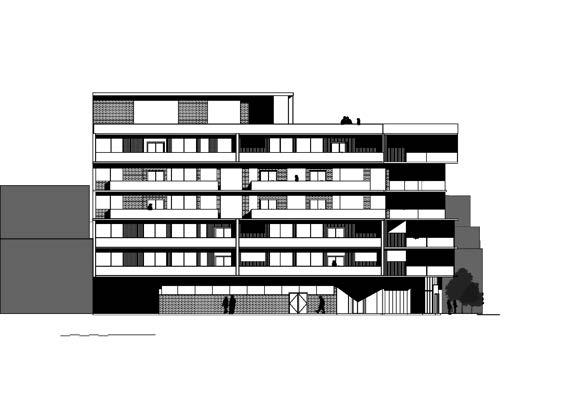





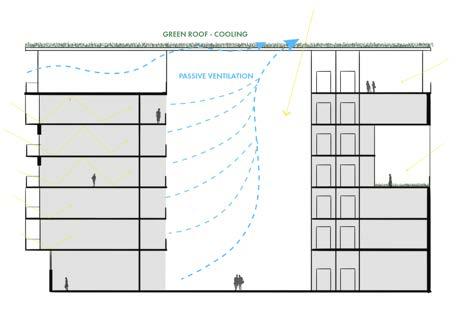
Parti - Green Building
The inner courtyard facilitates natural ventilation and light, while the green roof enhances the building’s cooling effect. These factors collectively contribute to energy conservation, rendering the building environmentally friendly.
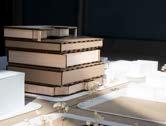
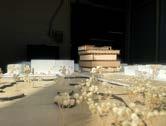
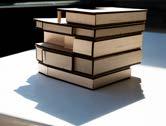

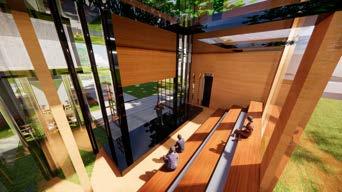
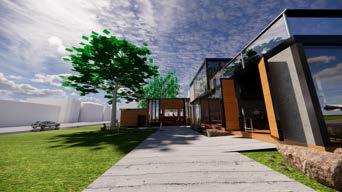
DINNER AND A SHOW BUILDING STORIES
Rhino3D, Enscape, Adobe Suite
Completed in 1st year
Nestled in Allan Gardens, the Dinner and a Show building beckons the community to come together for food and entertainment. Its glass facade promotes visual connectivity to the various programs within; Cafe, Office, and performance space, encouraging a shared experience. Much like the historical power of stories to unite people, Dinner and a Show establishes a similar connection, drawing individuals to communal spaces where they can bond, share experiences, indulge in meals, and partake in storytelling.

The entertainment space, cafe, and office space are strategically positioned to face each other, fostering a communal connection despite their distinct functions. The office and cafe seamlessly interact and offer a view of the entertainment space, allowing them to observe the performance once extends to the exterior, enhancing the overall integrated experience. Although they are disconnected, glazing is used as a means of visual connection


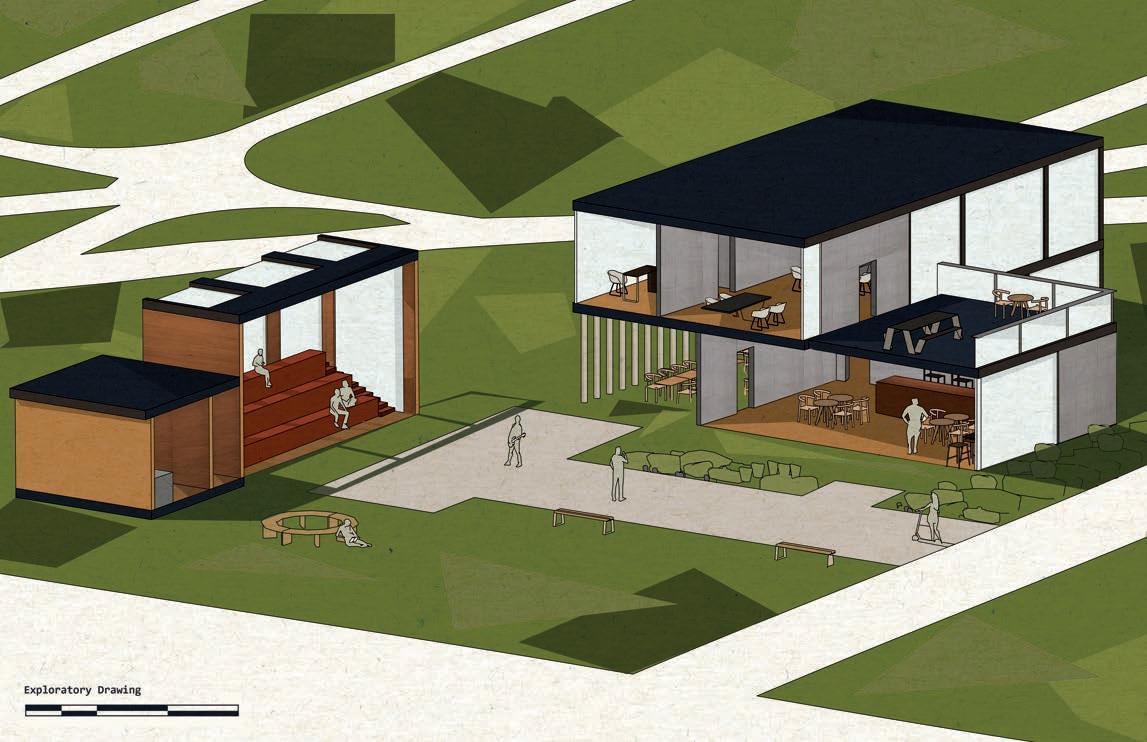

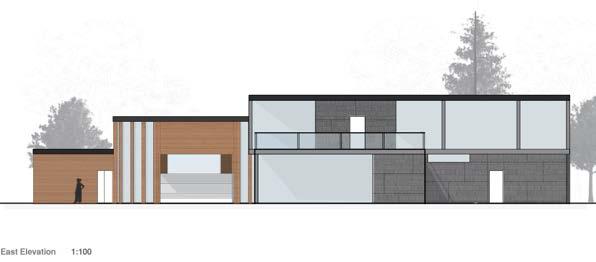
Cafe
Exterior Cafe
Back of House
Offices
Balcony
Performance
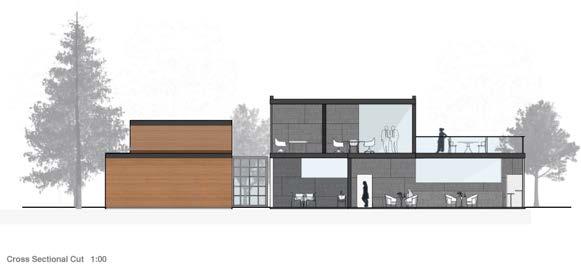
1. Cafe 2. Exterior Cafe
3. Back of House
4. Offices
5. Balcony 6. Performance
COMMUNITY HUB DANFORTH HUB
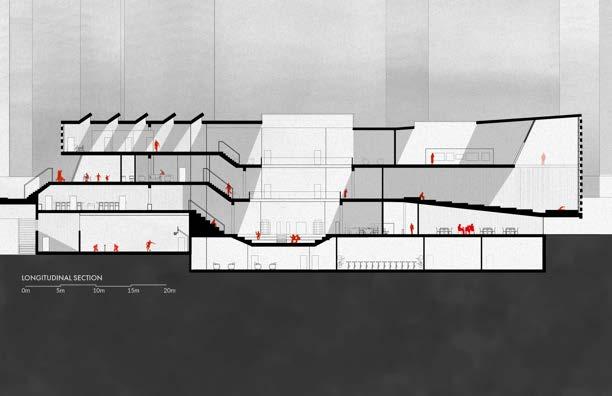
an exrelaionships allowed the inherent harprograms posed
This study allowed the understanding of harmony between programs and human interactions
PARTI DRAWINGS
These Drawings serve as ploration of spatial relaionships and path. This study allowed understanding of a inherent mony between spatial programs and human interaction. It the question, how do humans interact subtly with spaces?
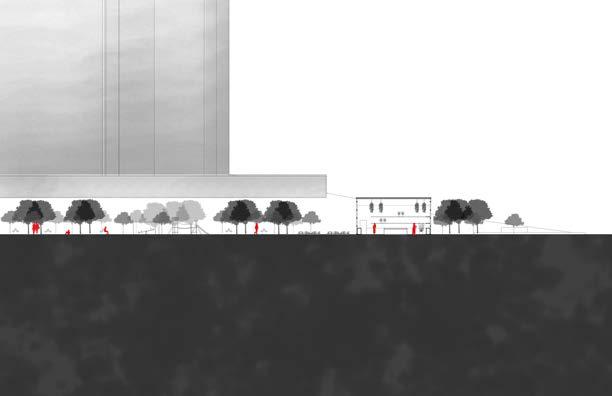
DRAWINGS

as an exrelaionships allowed the inherent harprograms It posed humans spaces?
These drawings serve as an exploration of spatial relationships and paths.
Programatic Organization
Mass divided into the three knowledge forms
COMMUNITY HUB DANFORTH HUB
Rhino 3D, AutoCad, Revit, Illustrator, Photoshop
Completed in 3rd year
The Danforth Community Hub, serving the residents of Danforth East and Main street serves as a vessel for knowledge in cultivating distinct skills, ACTION, MIND AND CRAFT The building focuses on the exchange of knowledge through paths.
In overlapping and interlocking the building’s instinctive path through various programs, vital nodes are created facilitating the exchange of knowledge.
The Danforth Hub directly caters to the community’s needs, operated by and for the residents. Mirroring the vibrant dynamics of a bustling market, it fosters active community involvement. community involvement.
Programs at the Danforth Hub are organized based on their knowledge type, with spatial arrangements determined by their specific functions.




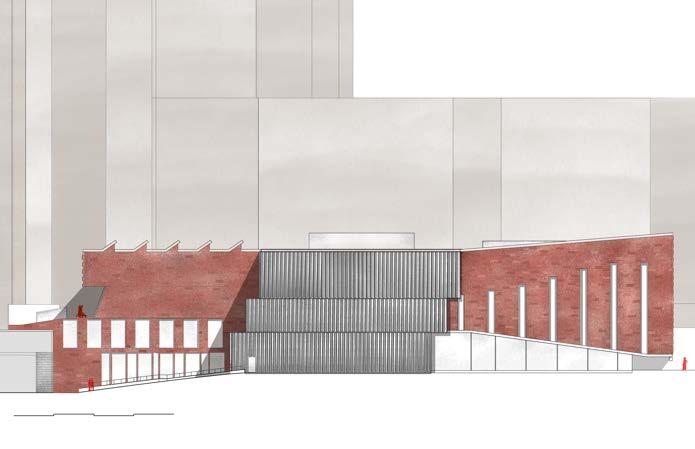

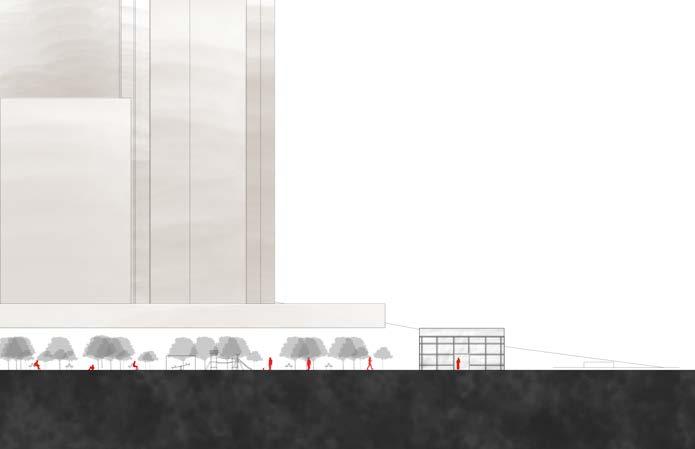




Wall detail showcasing the parametric facade used in the performance space to diffuse the sunlight




INTERIOR RENDERS
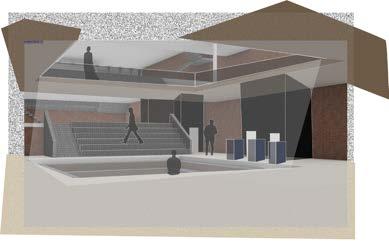
Interior sketch of the library space, highlighting the conversation pit
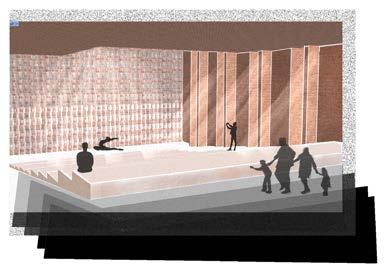
Interior sketch if the performance space and the brick facade
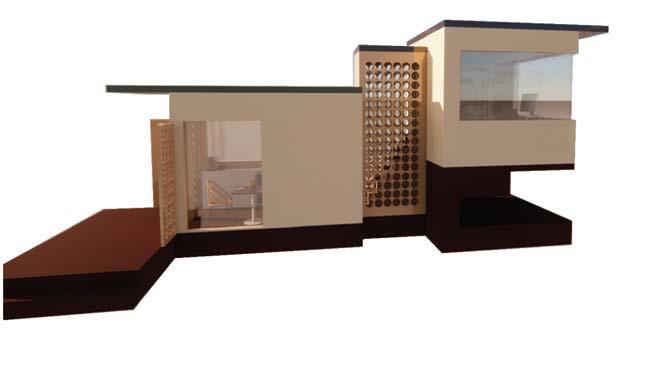
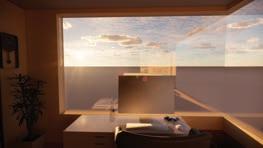
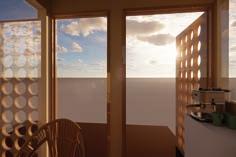
WRITER’S CABIN EQUINOX
Rhino 3D, Enscape, AutoCad, Illustrator, Completed in 1st year
Equinox, a writer’s cabin nestled in the backyard, serves as a tranquil haven for creative inspiration. Its compact design maximizes space efficiency.
Drawing from Japanese influence, natural light takes center stage. The writer’s room, facing east, captures the sunrise to inspire motivation, while the west-oriented kitchen invites relaxation after a long writing session.
The cabin’s central emphasis lies in using light to craft a distinct atmosphere and evoke a specific feeling.

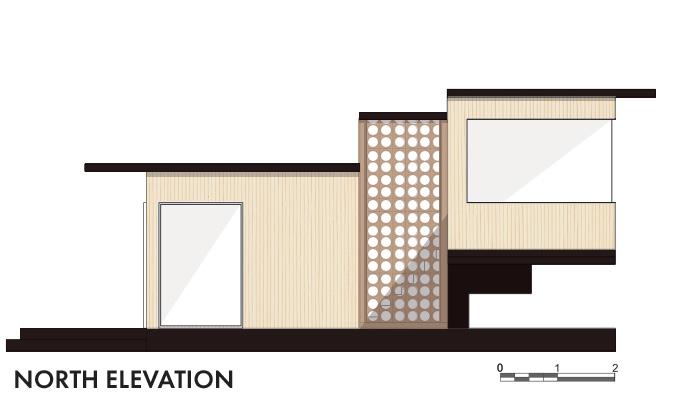
Adopting a harmonious geometry, Equinox provides an uninterrupted view of its central circulation, featuring a staircase. Ascending the stairs, a linear path seamlessly guides the user to the writer’s room.
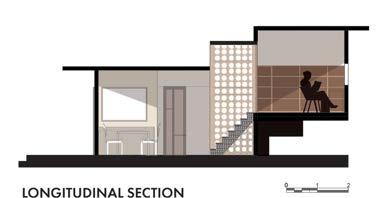
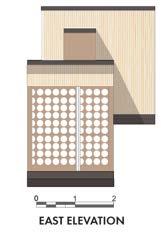

LANEWAY NOSTALGIA
Rhino 3D, Enscape, AutoCad, Illustrator,
Completed in 2nd year
Nostalgia Laneway, nestled at 62 Stanley Ave near Stanley Park, is intricately designed with a family-oriented approach. The overarching goal of the design is to engender a home that not only accommodates but also radiates a sense of livedin vibrancy. Each interior room is thoughtfully curated to possess its unique personality, fostering a personalized and intimate atmosphere.
Inspired by Toronto’s classic Victorian-style homes, the design pays homage to their enduring charm in a modernized context. The smaller footprint of the house prioritizes space efficiency, optimizing storage and natural light.
Skylights are strategically incorporated to maximize the infusion of natural light throughout the house.
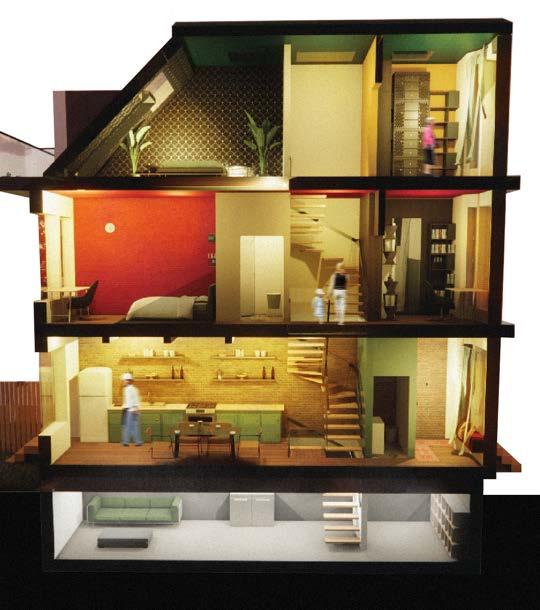




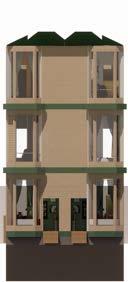












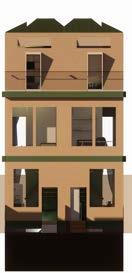




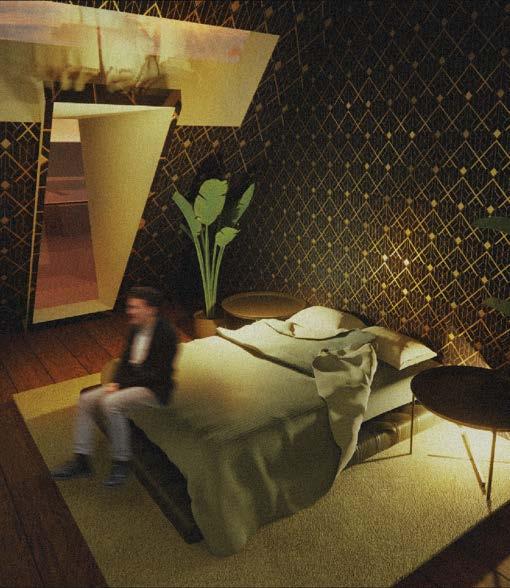
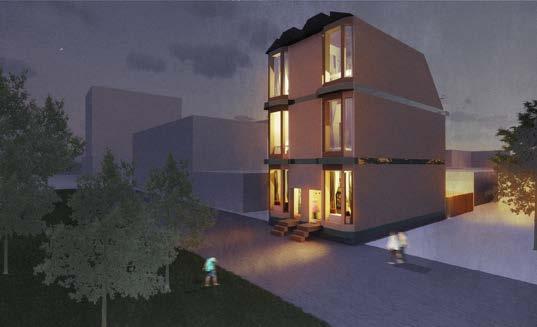
The direct view of Stanley Park from the house not only encourages seamless integration with the community but also provides a picturesque and captivating landscape, contributing to the overall beauty of the surroundings.
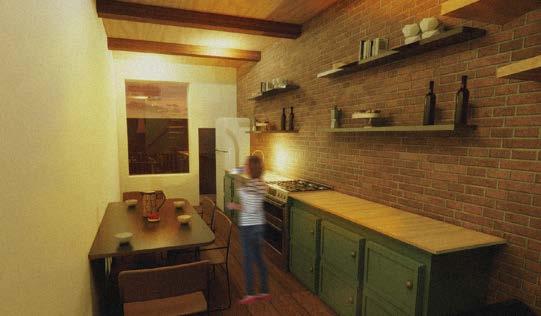

VOLUNTEER WORK
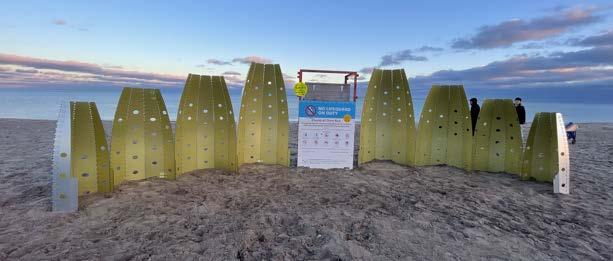
I had the privilege of being a member of the fabrication team that contributed to building the Rippled Hut at Winter Station
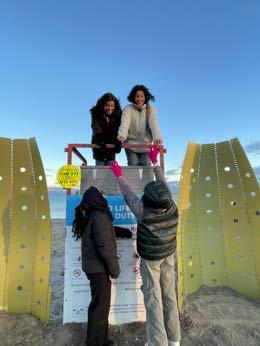
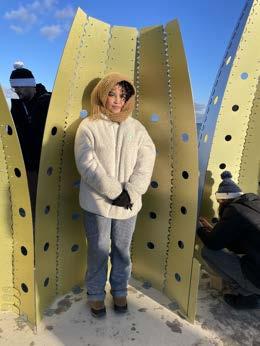
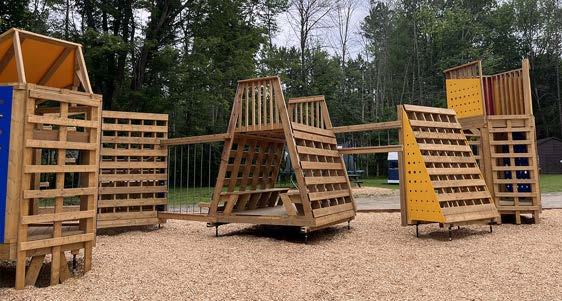
DAS Students Design Inclusive Playground for Neurodivergent Youth at Camp Winston - Designed by Saroash Haider, Hunter Kauremszky, and Evan Fernandes, Lead by Associate professor Vincent Hui
I was also a member of the fabrication team that contributed to building the inclusive Playground for neurodivergent Youth
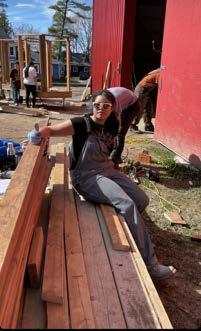
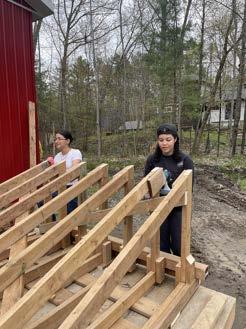
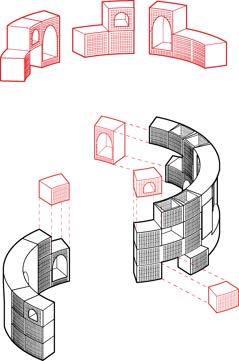
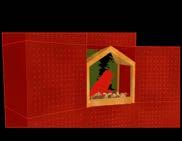
Toronto Botanical Gardens Project - Designed by Gisele Ortega-Joseph, Nava Monfared Mahouri, Roksolana Korol
Here is a proposed design build that my team worked on and presented to the members of Toronto Botanical Gardens. it is a modular design where the blocks are easily removable from the wall, enabling visitors to rearrange them with other components according to their preferred program or usage, providing flexibility in wall arrangement.
MIX AND MATCH
The circular shape was chosen for its consistent diameter, determining the form. This consistency enables the modules to maintain uniformity in shape, facilitating their rearrangement to create a flush wall.
The holes in the wall can double as planters or bird feeders, offering a fun group activity for both kids and adults to create their own planters or feeders.


