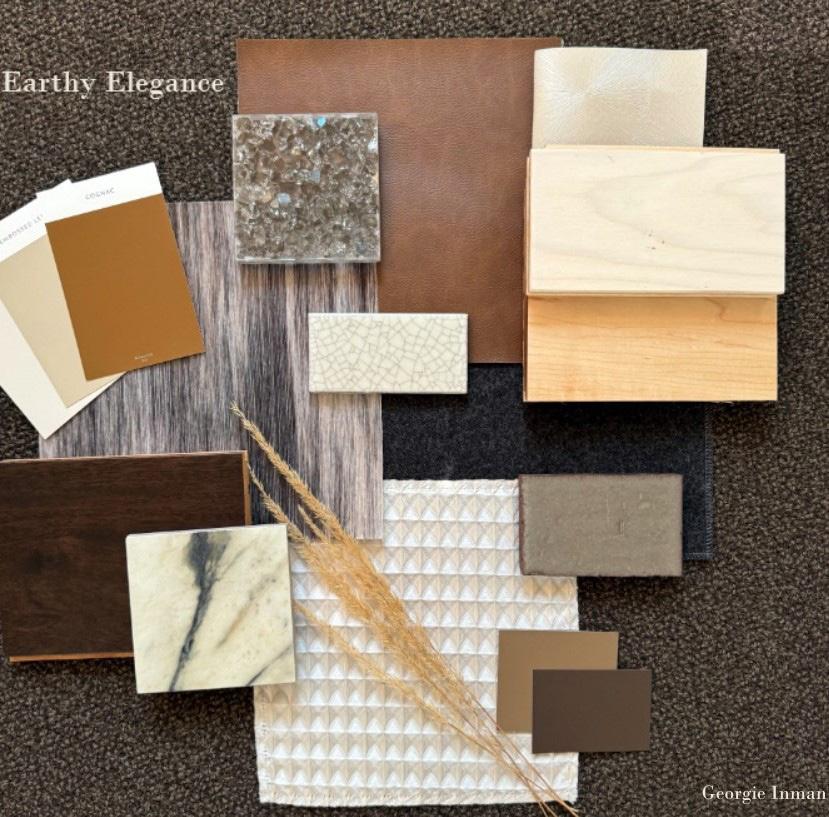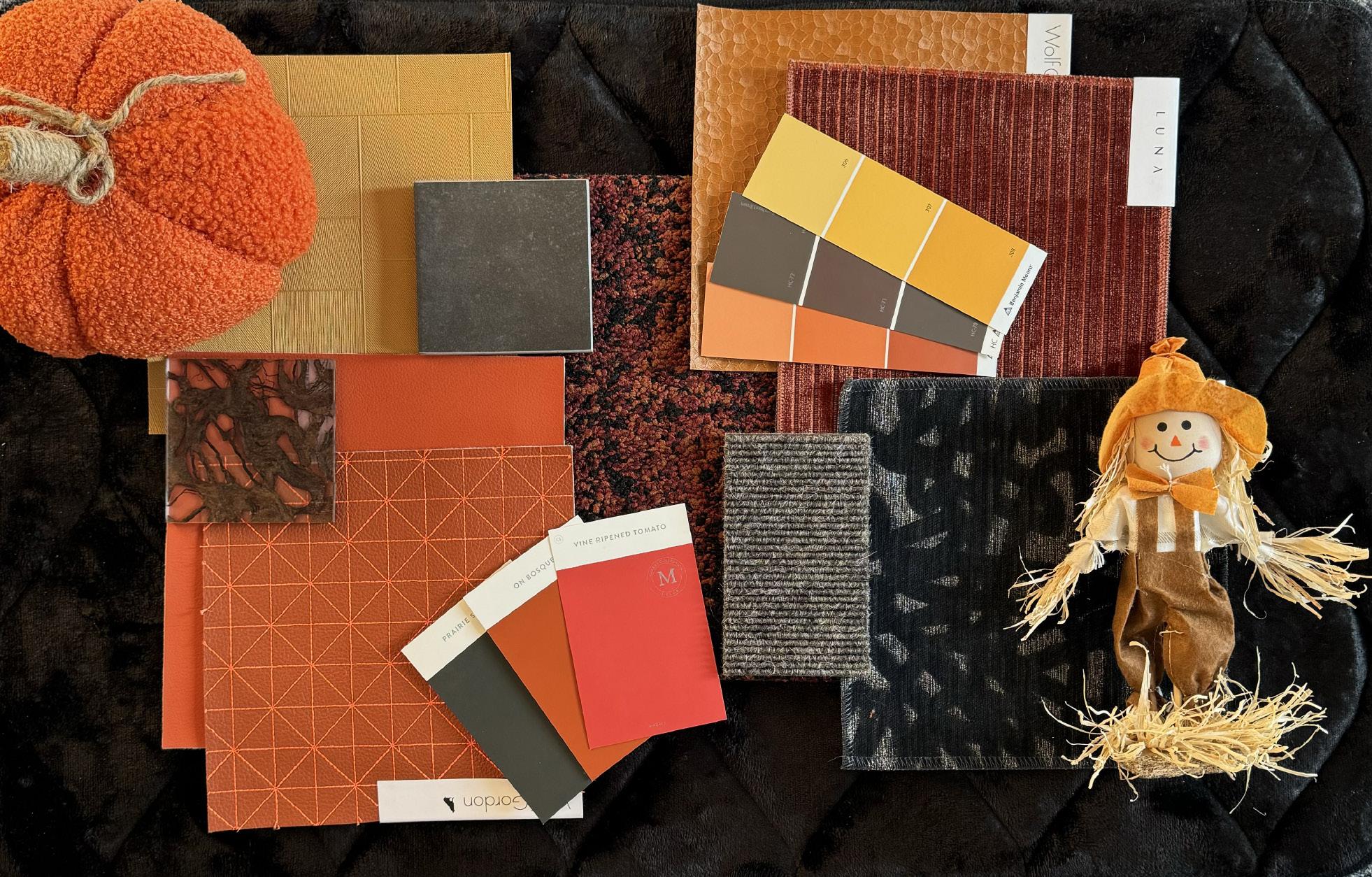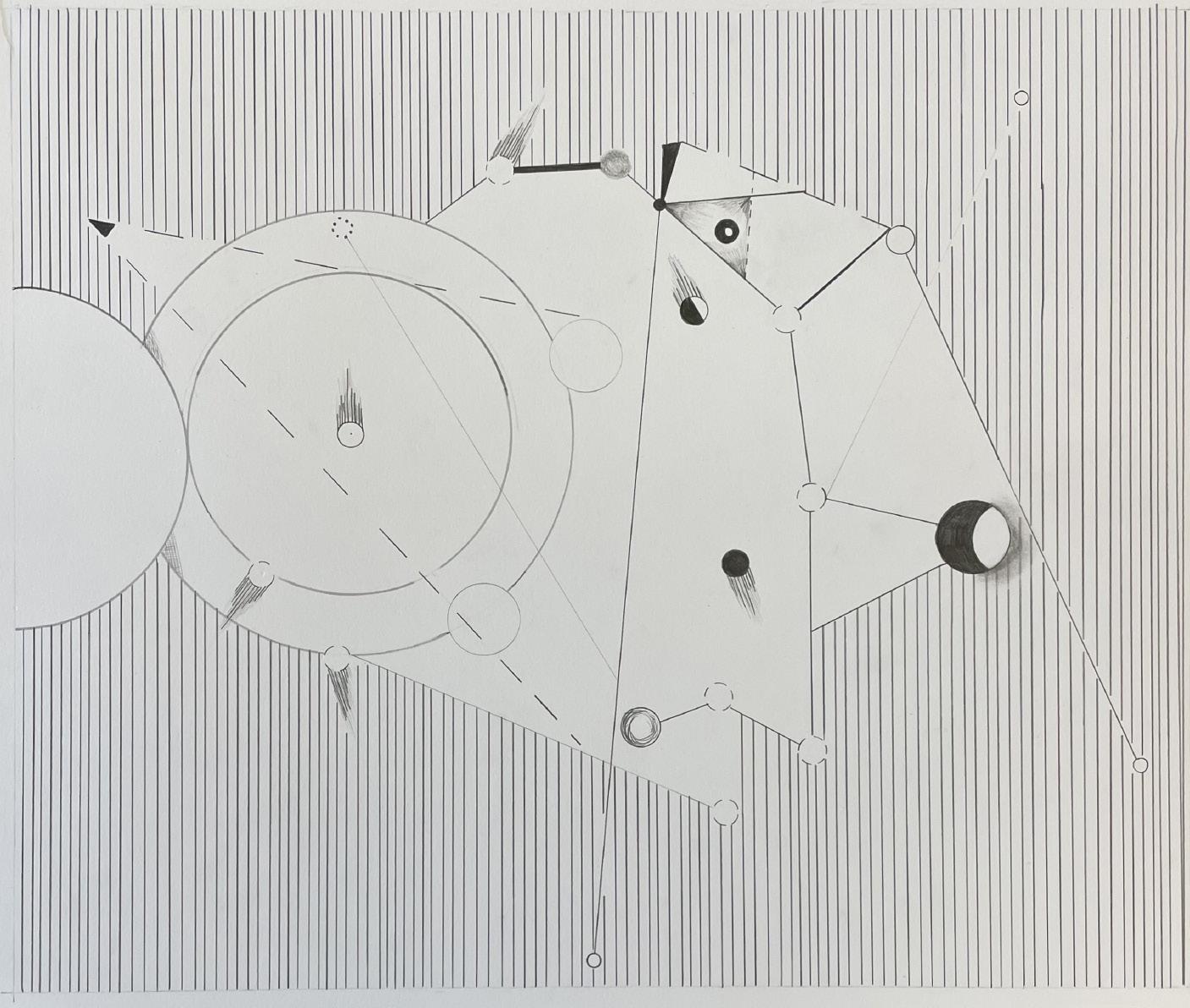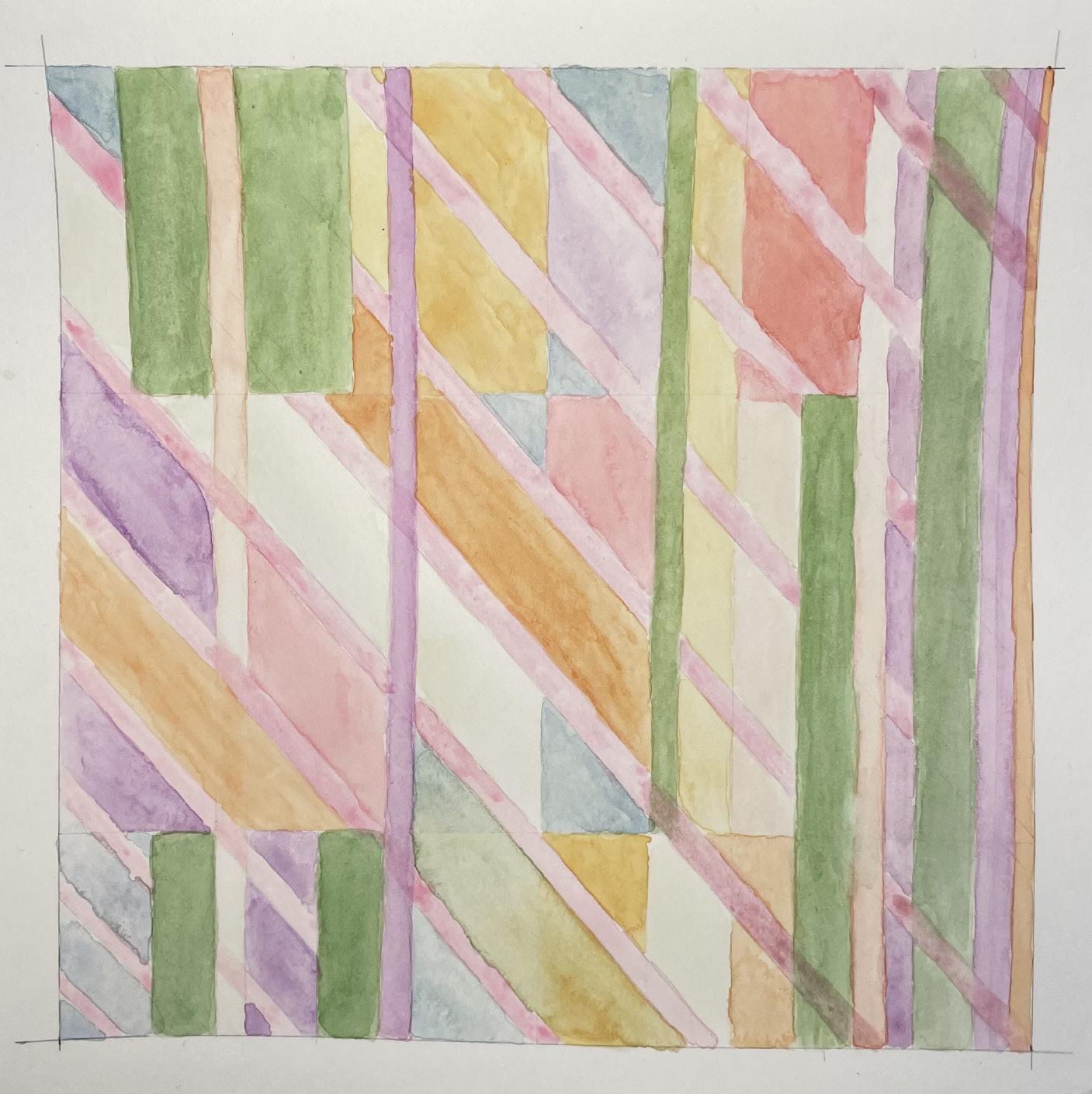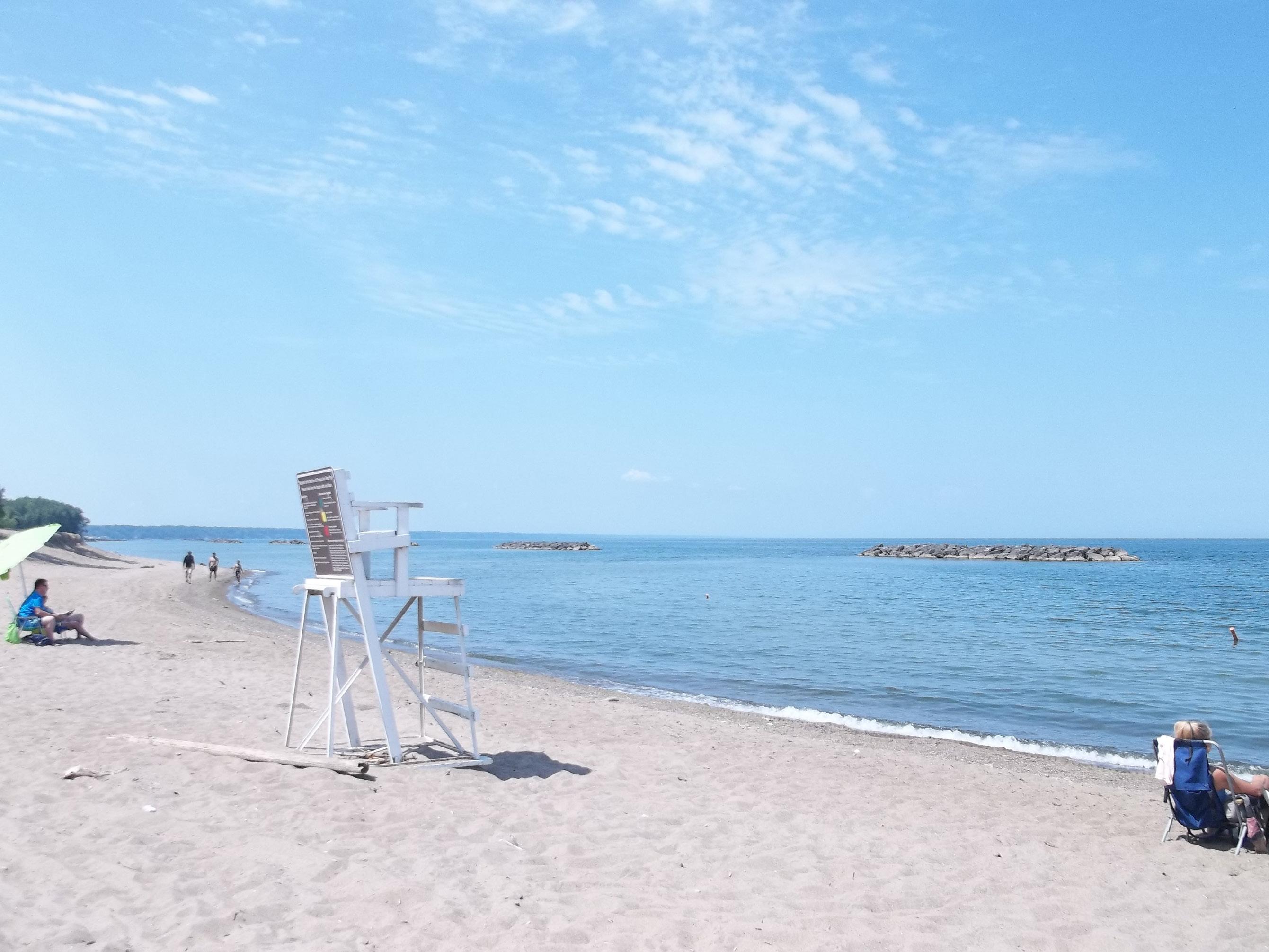portfolio
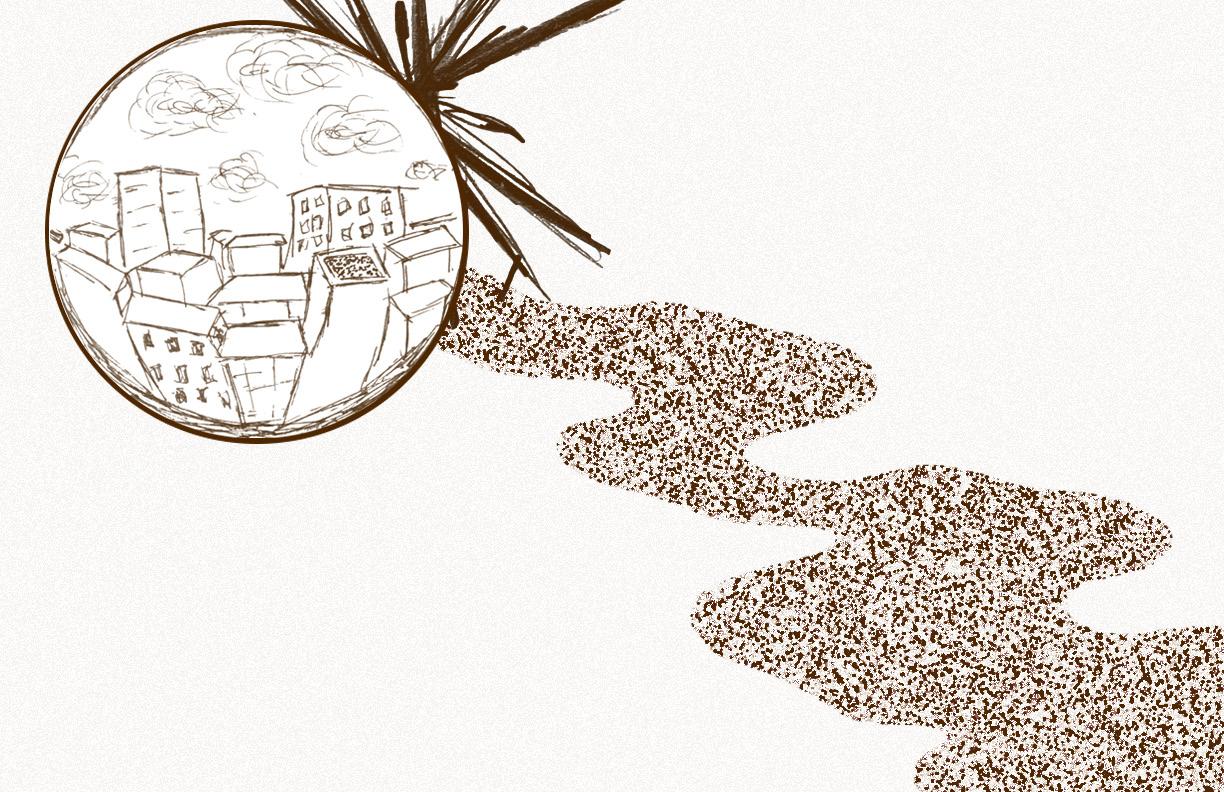
Selected works from 2023-2025
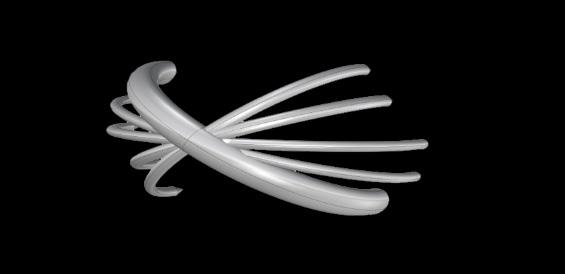
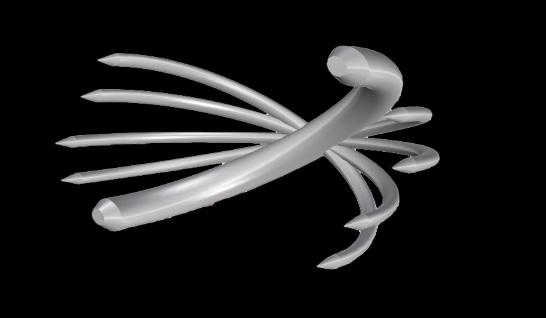


Selected works from 2023-2025


First year design project exploring emotion through the creation of an amulet, followed by conceptual and detail models that translate the emotion into a spatial experience.
This project centers on translating the emotion of love into physical form through the design of an amulet. The amulet serves as a symbolic object that captures the essence of love, connection, indifference, and vulnerability. Building upon this, an experience model was created to express how love can be felt in space using light, texture, and form to evoke warmth and openness. Finally, a detail model was constructed to focus on the specific architectural design element within the experience model, exploring how joinery, and structure can express connection.
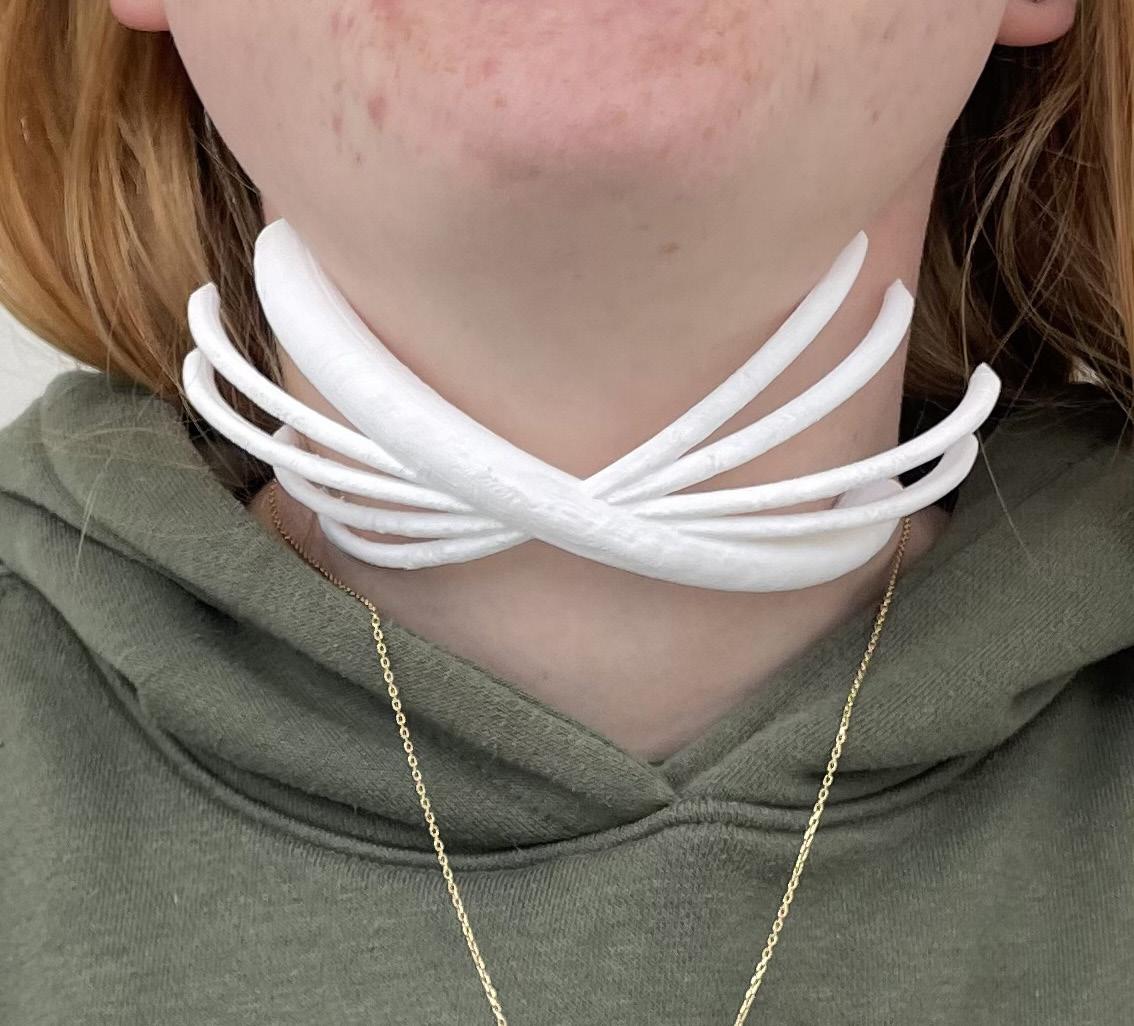
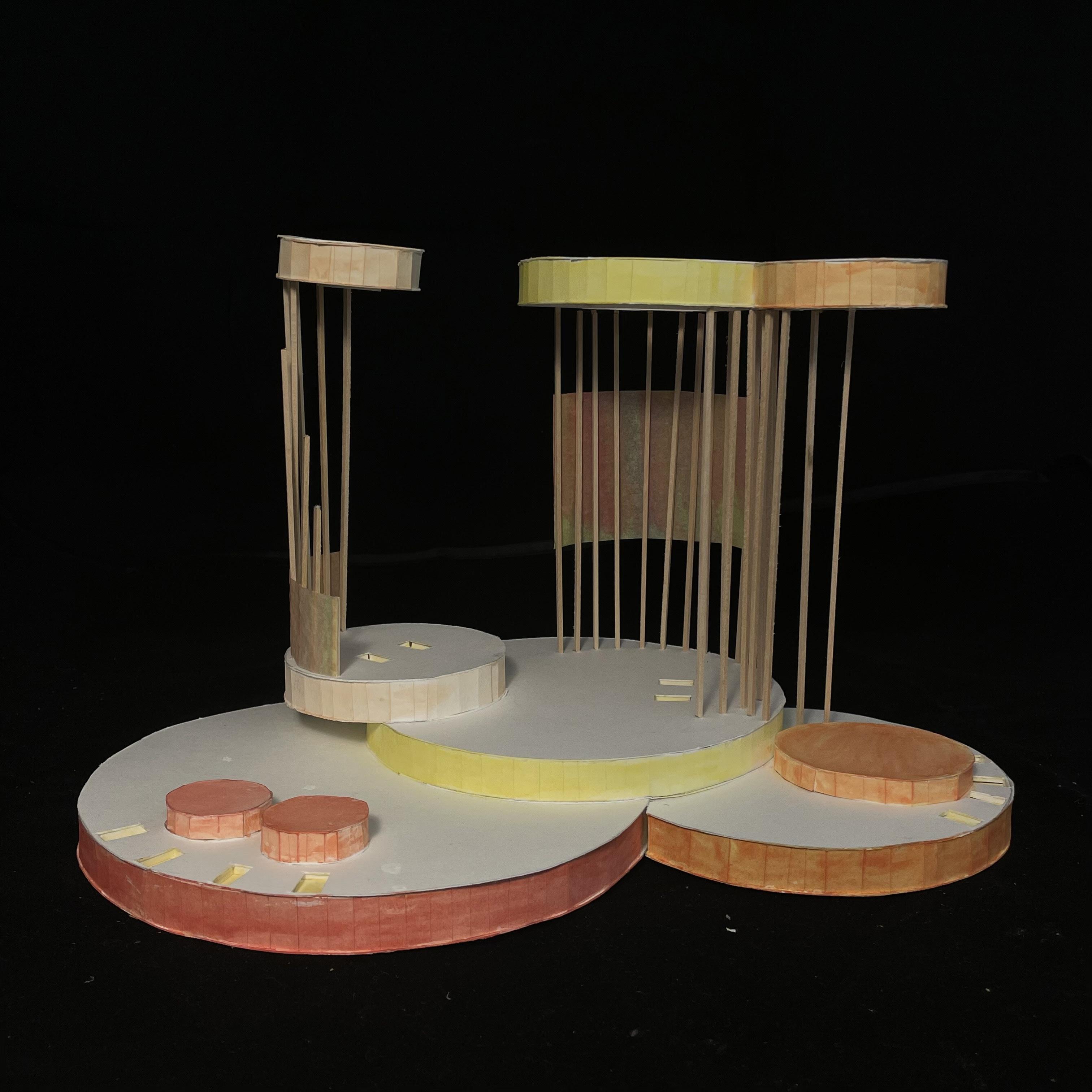
This model captures the emotional duality of love and juxtaposed with the quiet presence of indifference. The layered circular platforms are designed with slender wooden rods that rise supporting circular canopies that offer both protection and exposure. Beneath the canopies are designated foot placements inviting visitors to stand and experience the symbolic warmth of sunlight, echoing the emotional embrace love can bring. The amulet, delicately integrated within the wooden structure, is meant to be worn, allowing participants to physically engage with the metaphor of love.
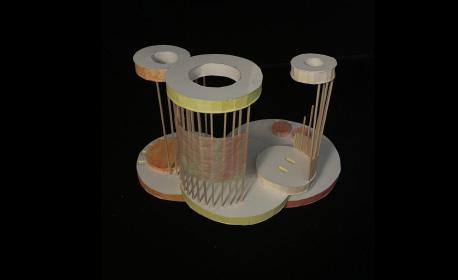
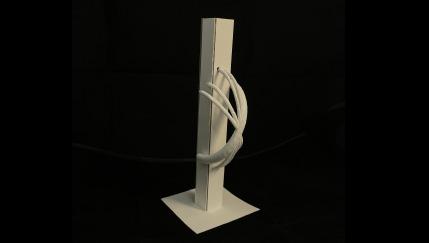
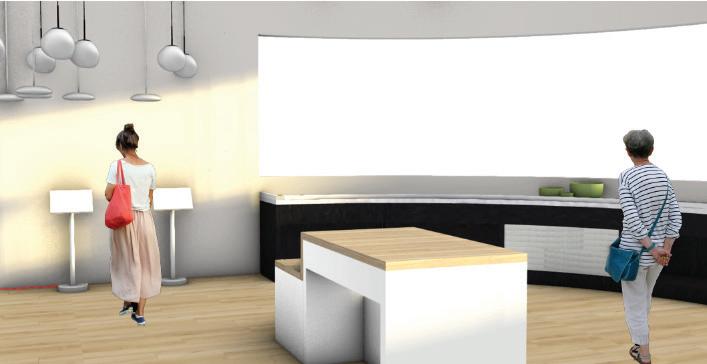
3,000 sq. ft. Community Glass Blowing Studio and Gallery Located in Camphill Community of Kimberton Hills, PA
The Sand to Spectacle Kimberton Hills Glass studio, brings together traditional glassmaking and modern design in a community-based environment. Located in the Camphill community of Kimberton Hills, Pennsylvania, the studio was created with accessibility, sensory awareness, and inclusivity in mind, reflecting the values of a site that supports individuals with developmental and other disabilities.
The studio features both a hot shop and a cold shop, allowing for the full range of glassblowing art, and is ADA-compliant to accommodate artists and visitors of all abilities. The design aligns with the Camphill environment through its thoughtful use of natural materials and harmony with surrounding buildings. A connected gallery invites the public to engage with the creative process, showcasing work made onsite and celebrating the transformation of raw material into finished glass art.
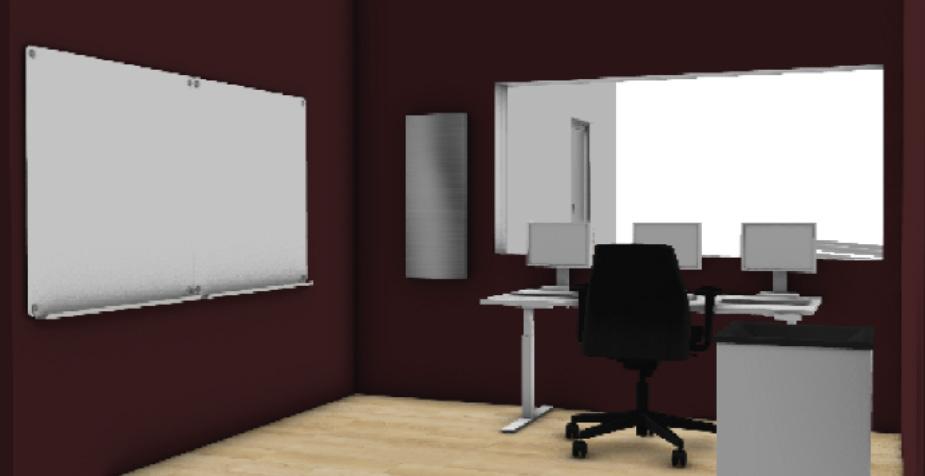
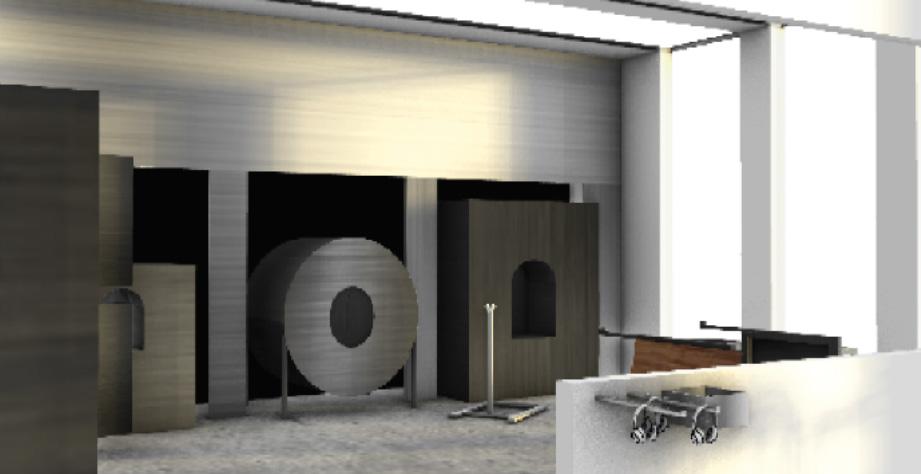
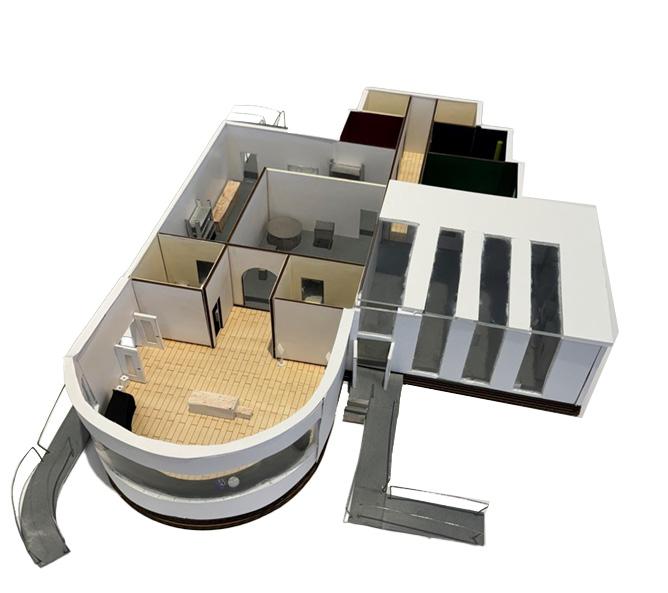

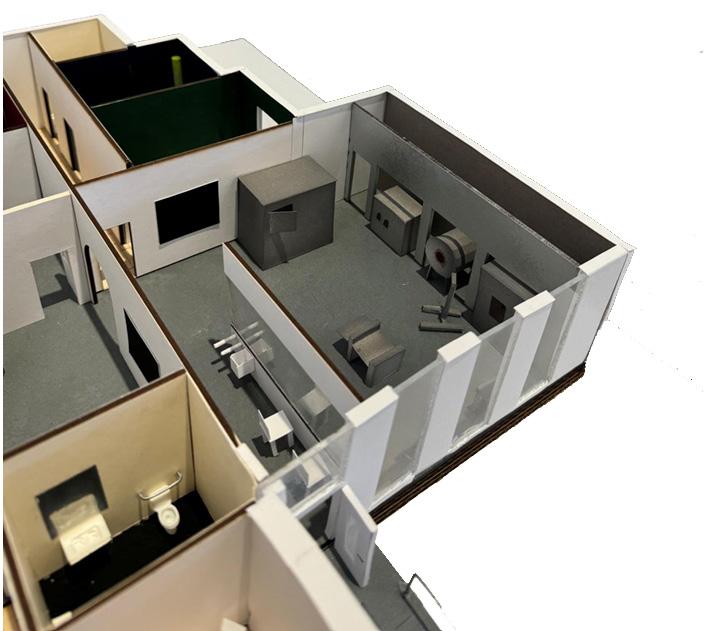
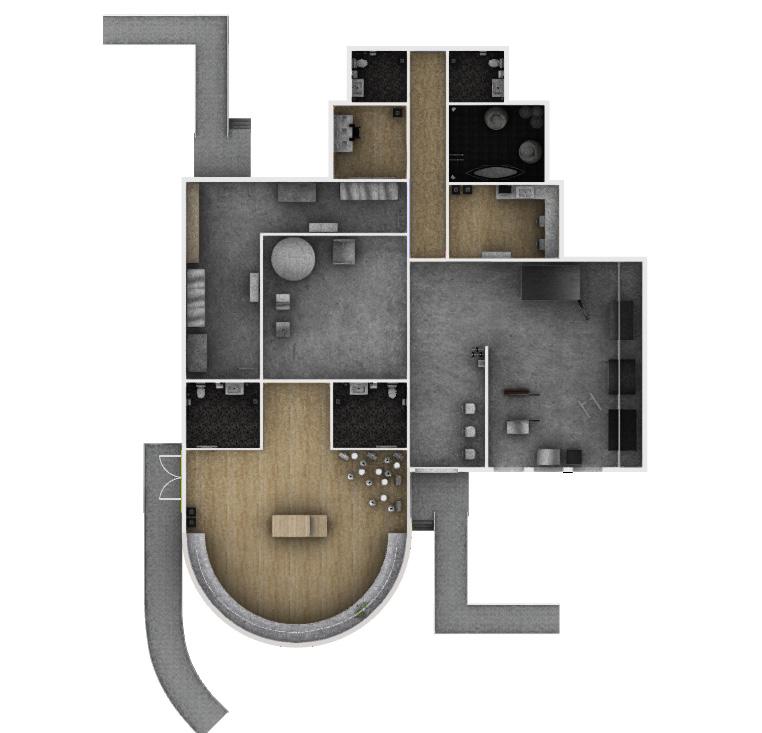
The Sand to Spectacle Glass Studio in Kimberton Hills combines safety, function, and inclusivity within a community known for sustainable, handcrafted architecture. Using concrete floors and fire-safe construction, essential for glassblowing, the design contrasts with the area’s typical natural materials. Wide, walkable paths and skylights bring in natural light, reducing sensory overstimulation and improving accessibility for differently abled individuals.
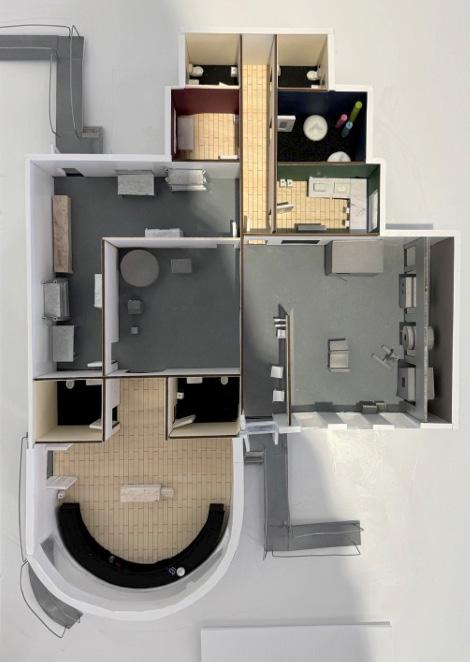
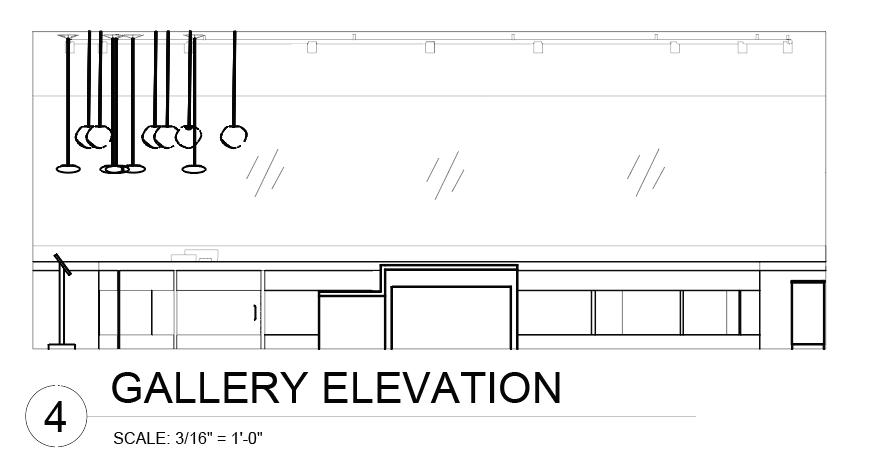
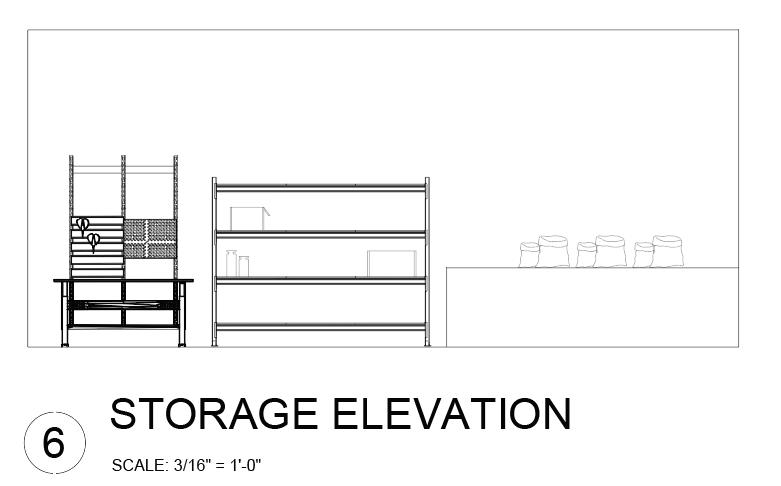

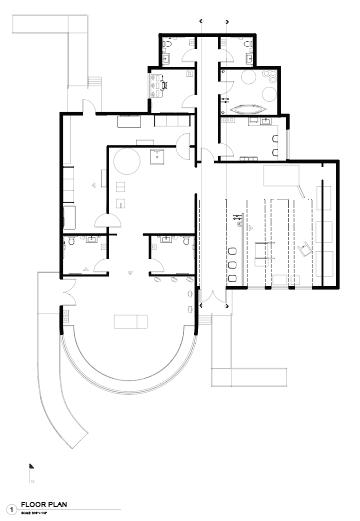
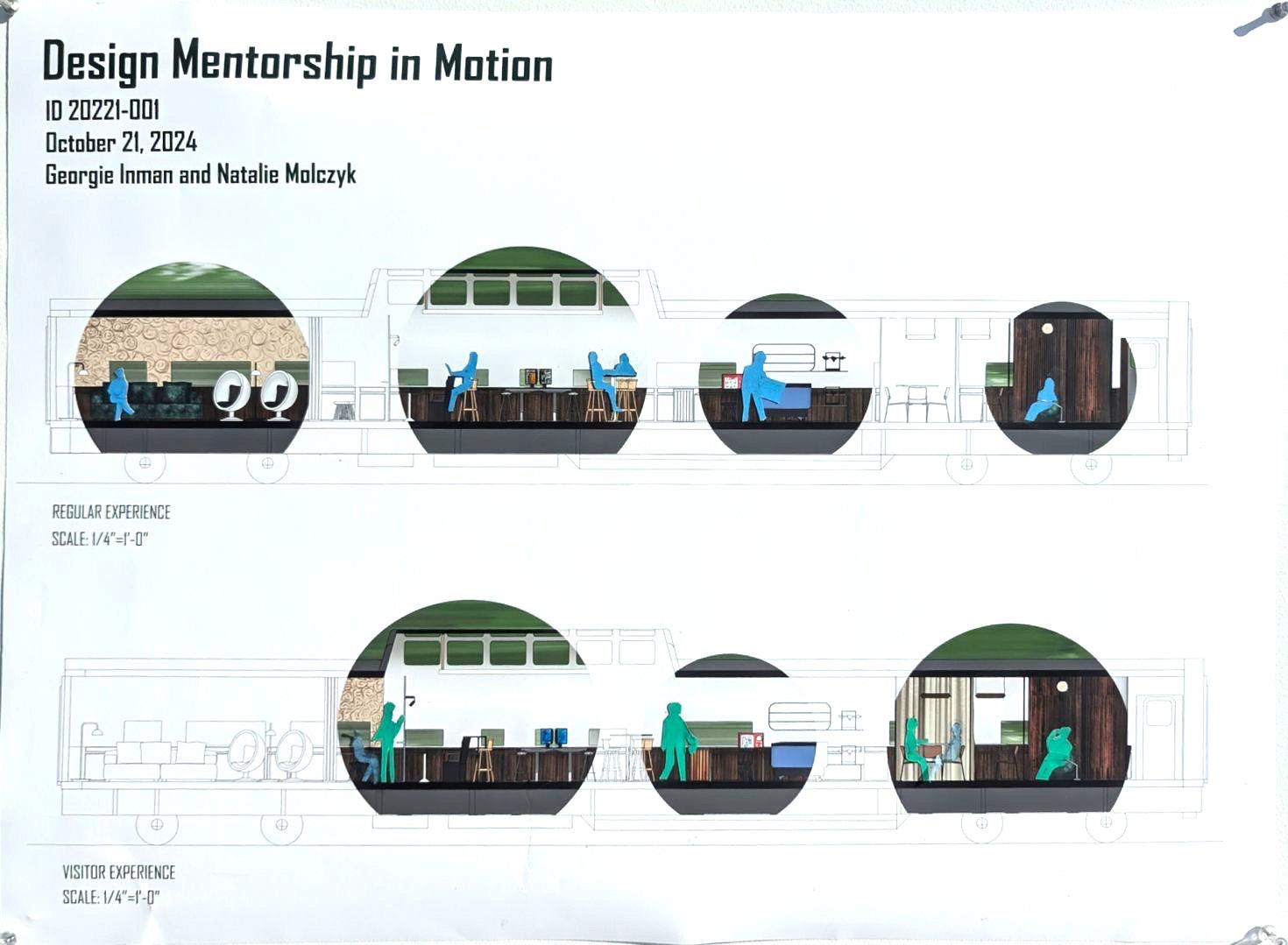
Designed based on the Cuyahoga Falls Scenic Railroad Silver Lariat #4718 train car. Group project with Natalie Molczyk.
This project focused on designing an interdisciplinary train car for interior design and architecture students from Kent State University. The space was developed to accommodate both regular student users and occasional visitors, requiring thoughtful planning to support daily academic functions while remaining accessible and welcoming to guests. The design included areas for focused work, collaborative interaction, and flexible use, reflecting the dynamic needs of a mobile learning environment. The project required the creation of a scaled physical model and detailed section plans to accurately communicate spatial organization and functionality.
This project marked my first partner collaboration, offering valuable experience in communication, shared decision-making, and balancing design responsibilities.
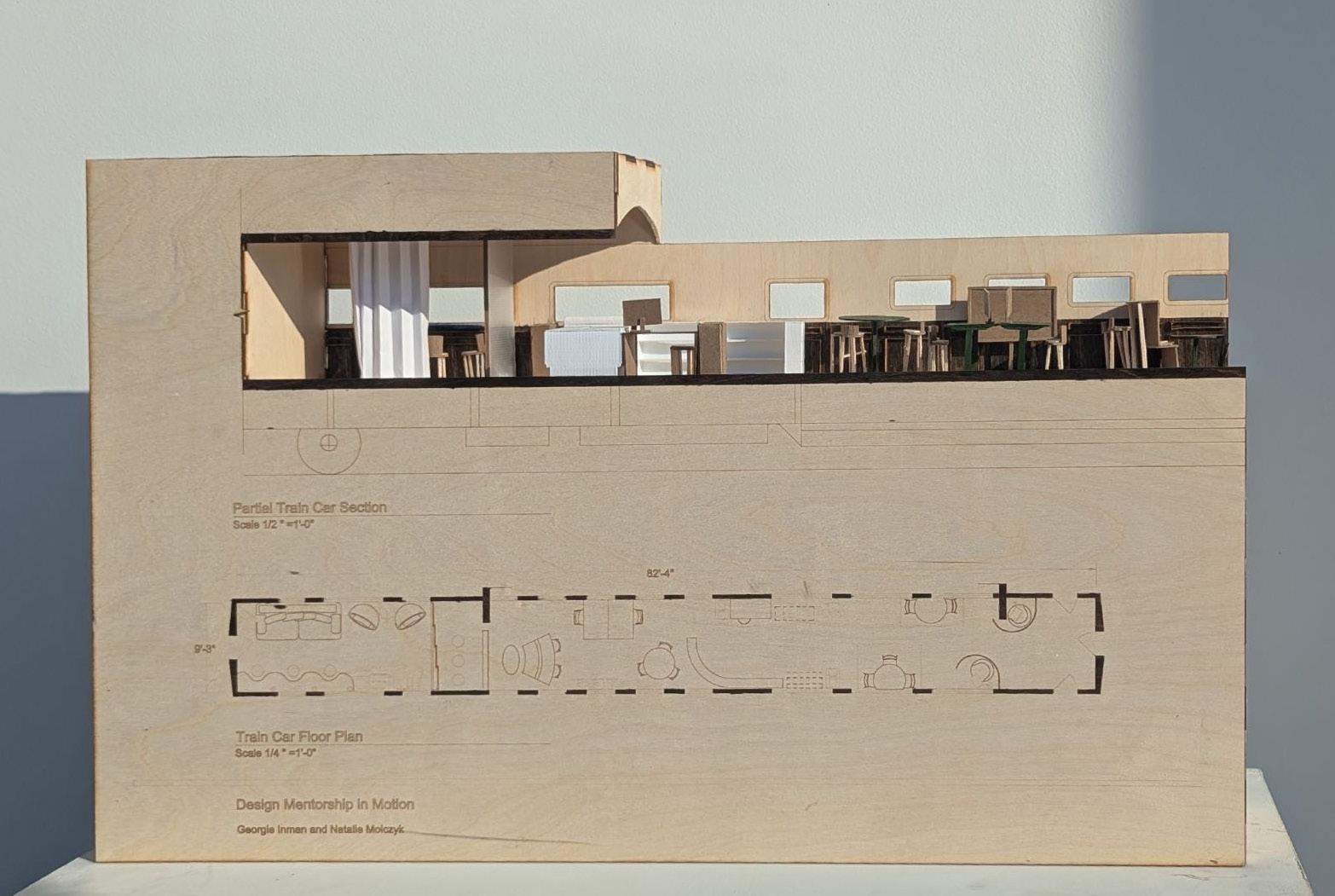
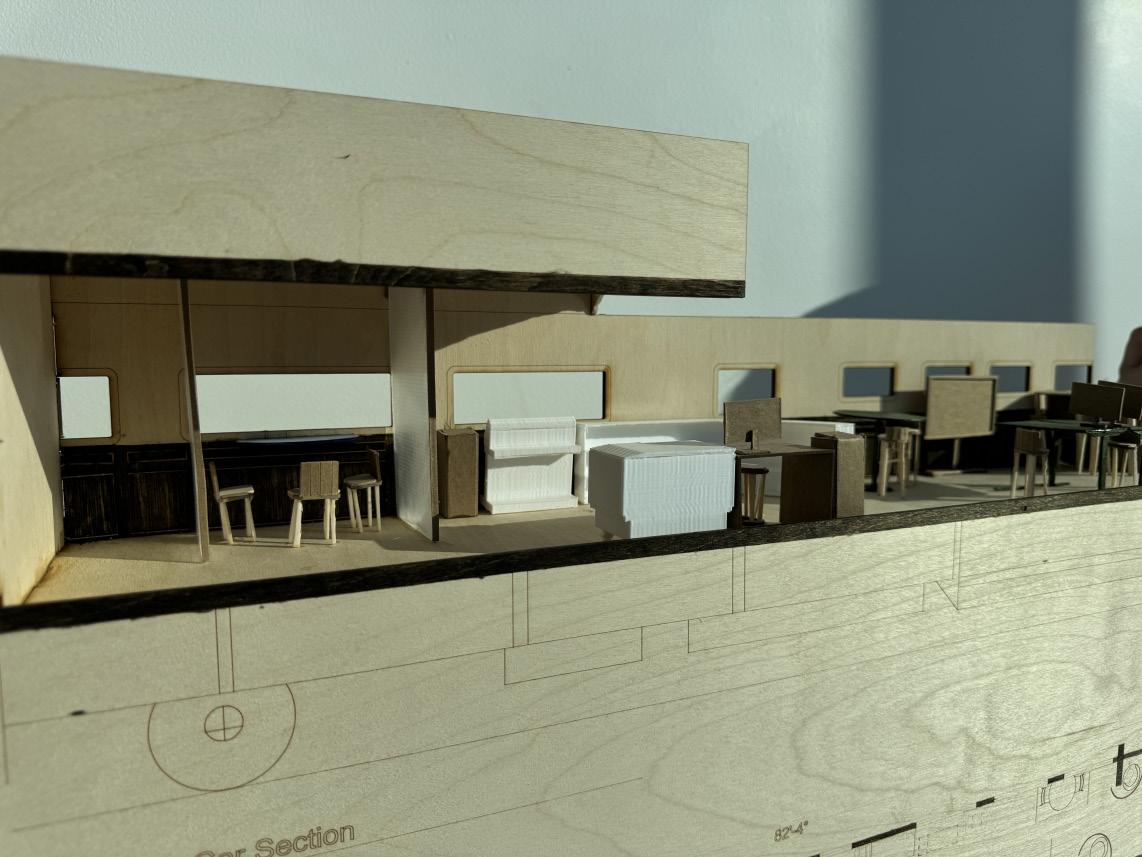
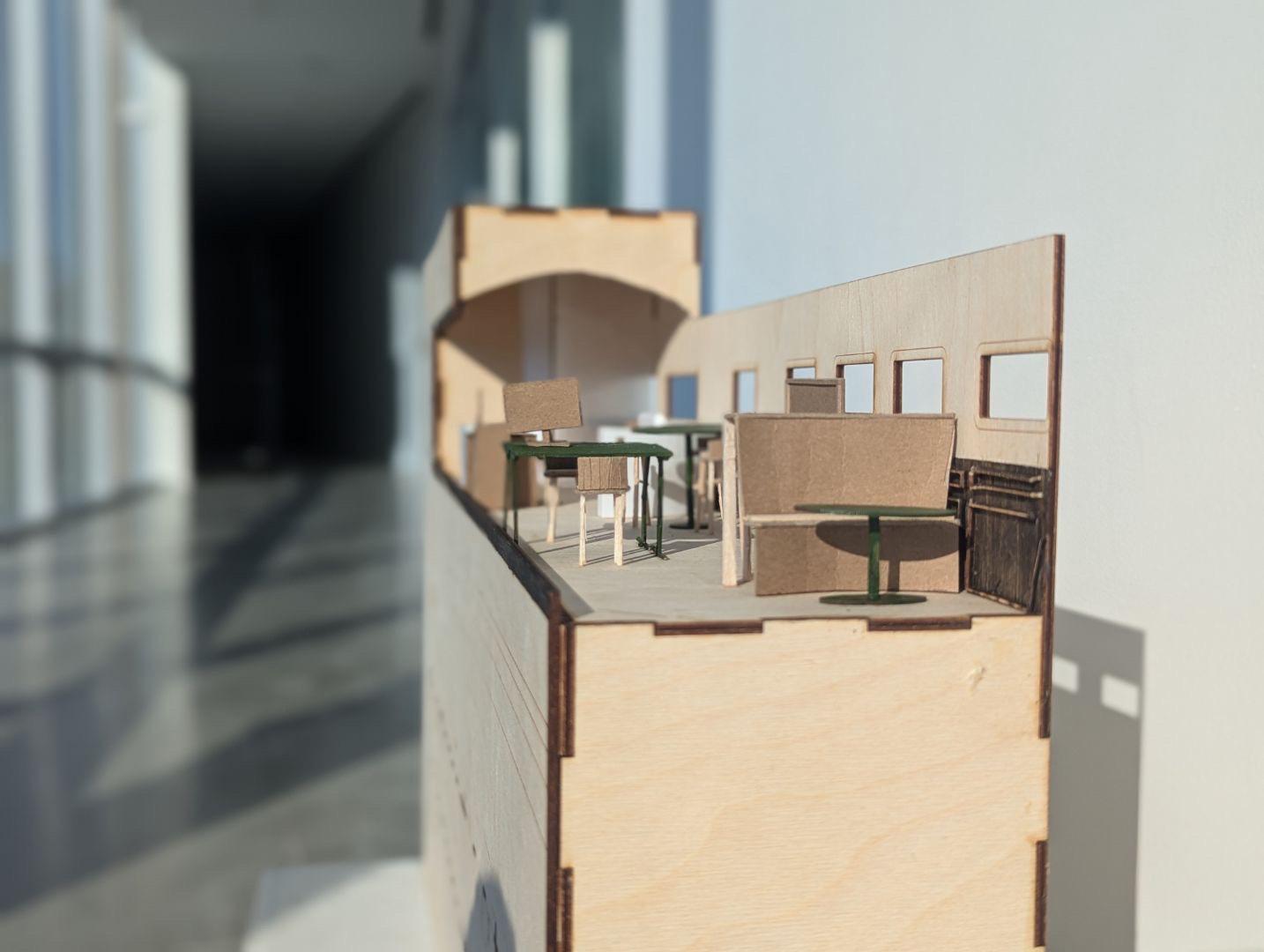
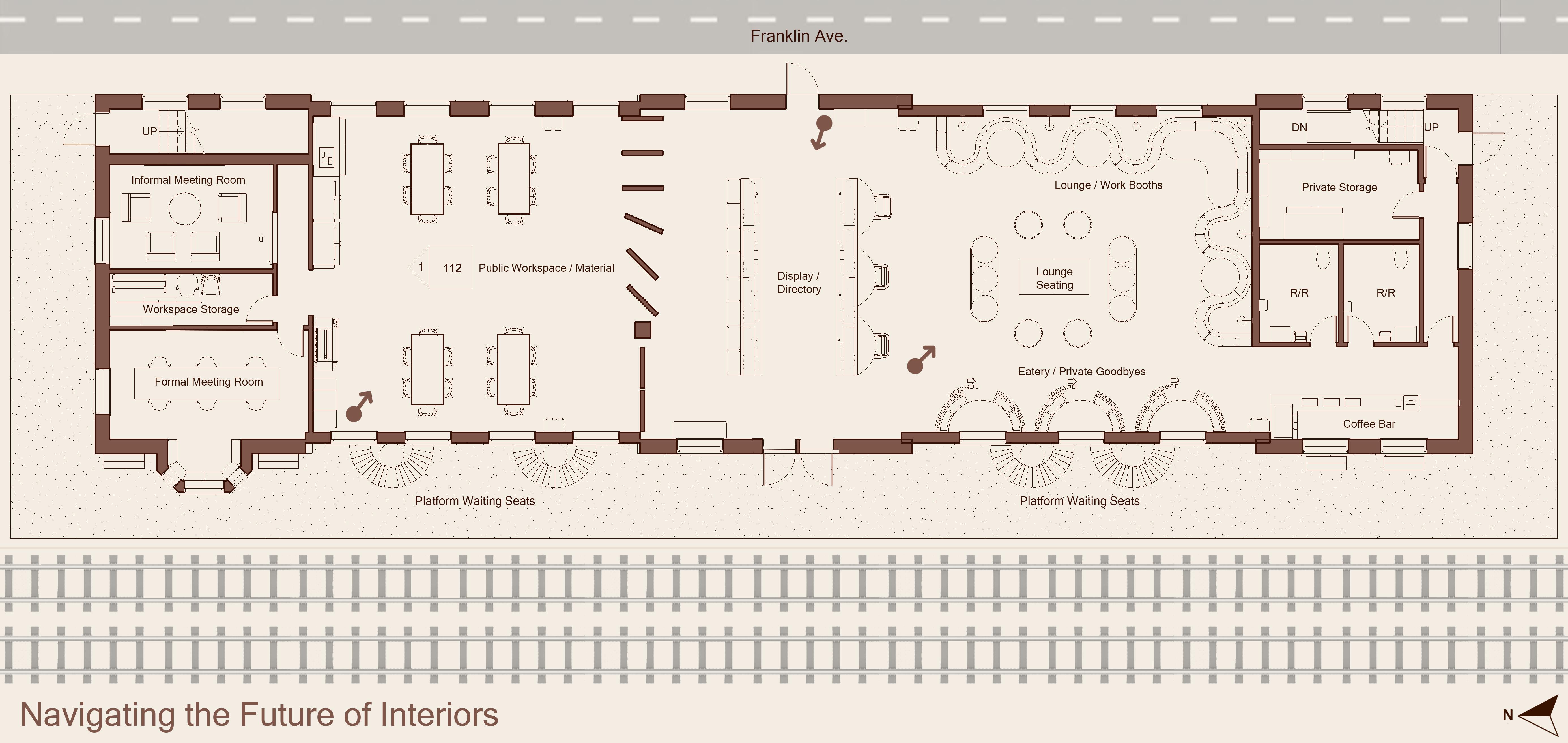
3,500 sq. ft. Ground Floor Train Station and Design Center
Reimagination of the Kent Station in downtown Kent, OH. Featured in the Kent State University’s CAED X-Gallery Fall 2024.
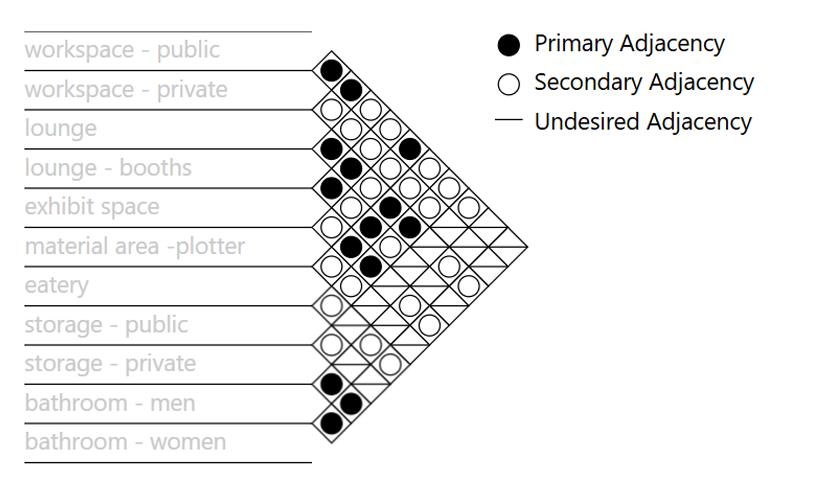

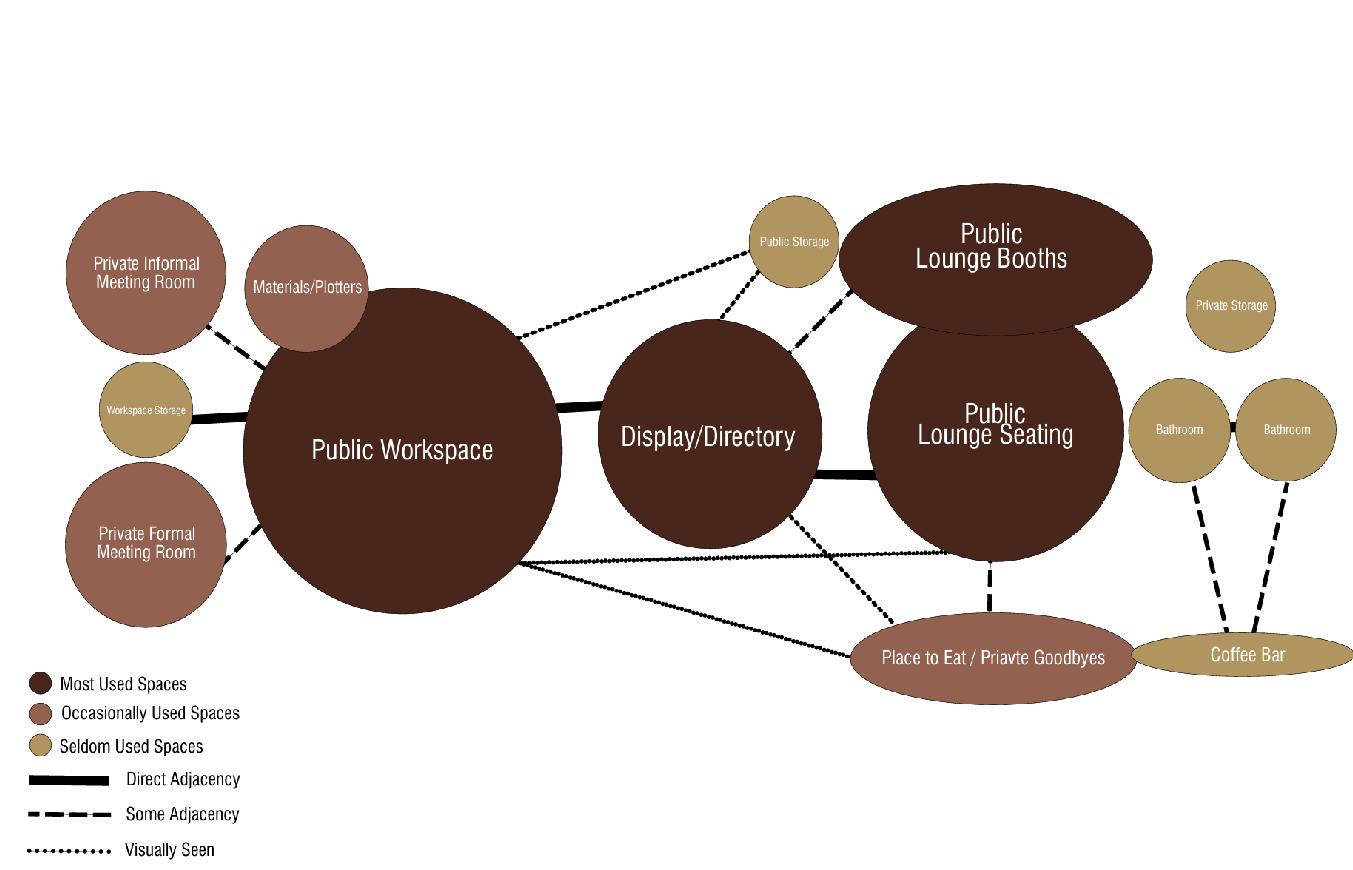
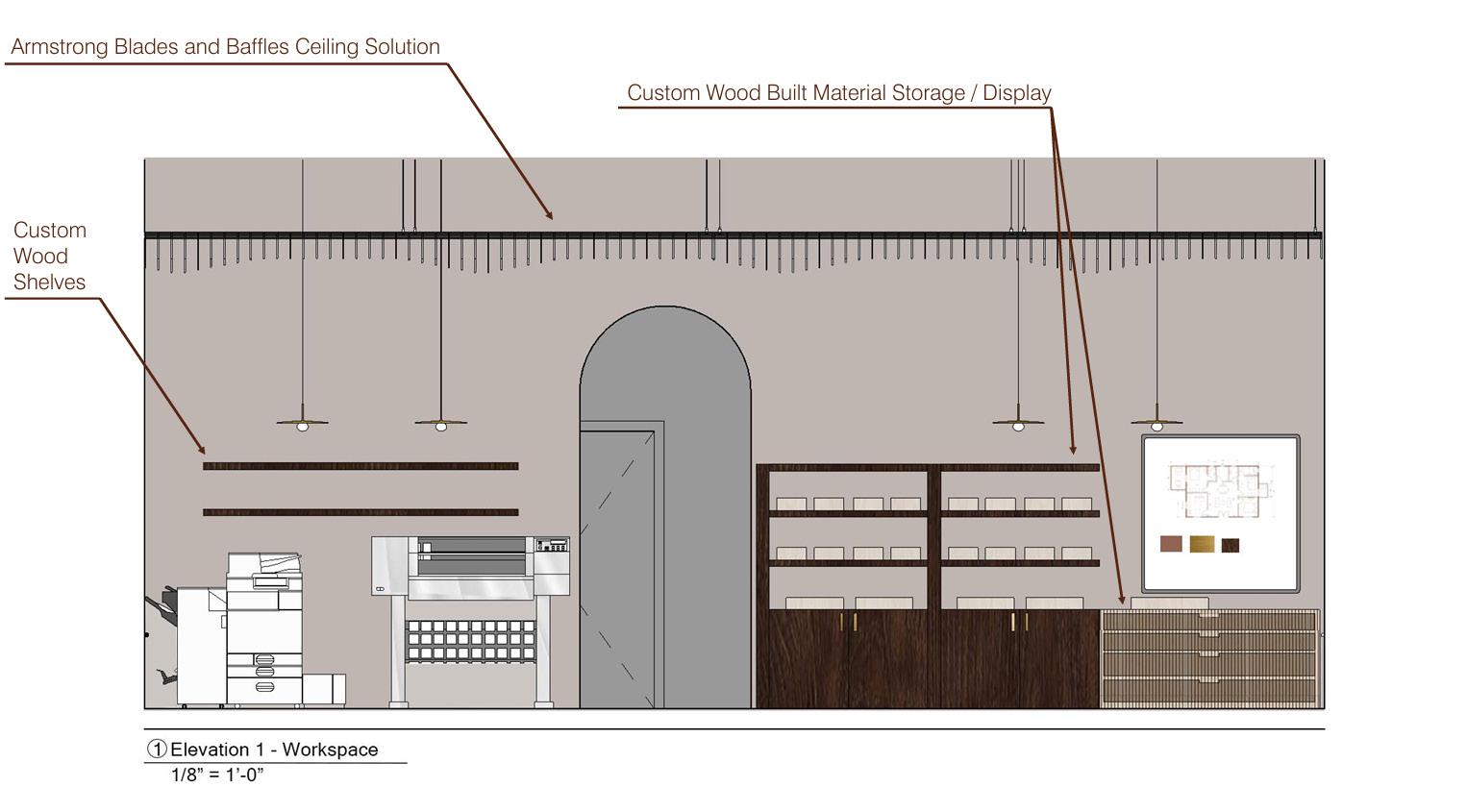
This train station design reimagines the Kent Train Depot as a multifunctional hub that reconnects the community to the larger interior design profession. Influenced by an earlier interdisciplinary train car project for interior design and architecture students at Kent State University, the station was designed to balance public accessibility with professional utility. The interior includes a mix of fixed and flexible zones, as shown in the renderings on the next page, supporting both private workspaces for design associations and students, as well as open areas for collaboration, rest, and public engagement. The space aims to raise awareness about the value of interior design while offering comfort and inspiration to travelers, visitors, and the local community.
The concept of fixed versus flexible space was the primary driver of the design, shaping how users engage with the Kent Train Depot throughout the day. Fixed elements, such as built-in workstations and meeting areas, provide reliable support for professionals and students, while flexible zones allow for adaptive use hosting workshops, pop-ups, or informal gatherings. This balance was key in fostering a dynamic environment that supports creativity and collaboration.
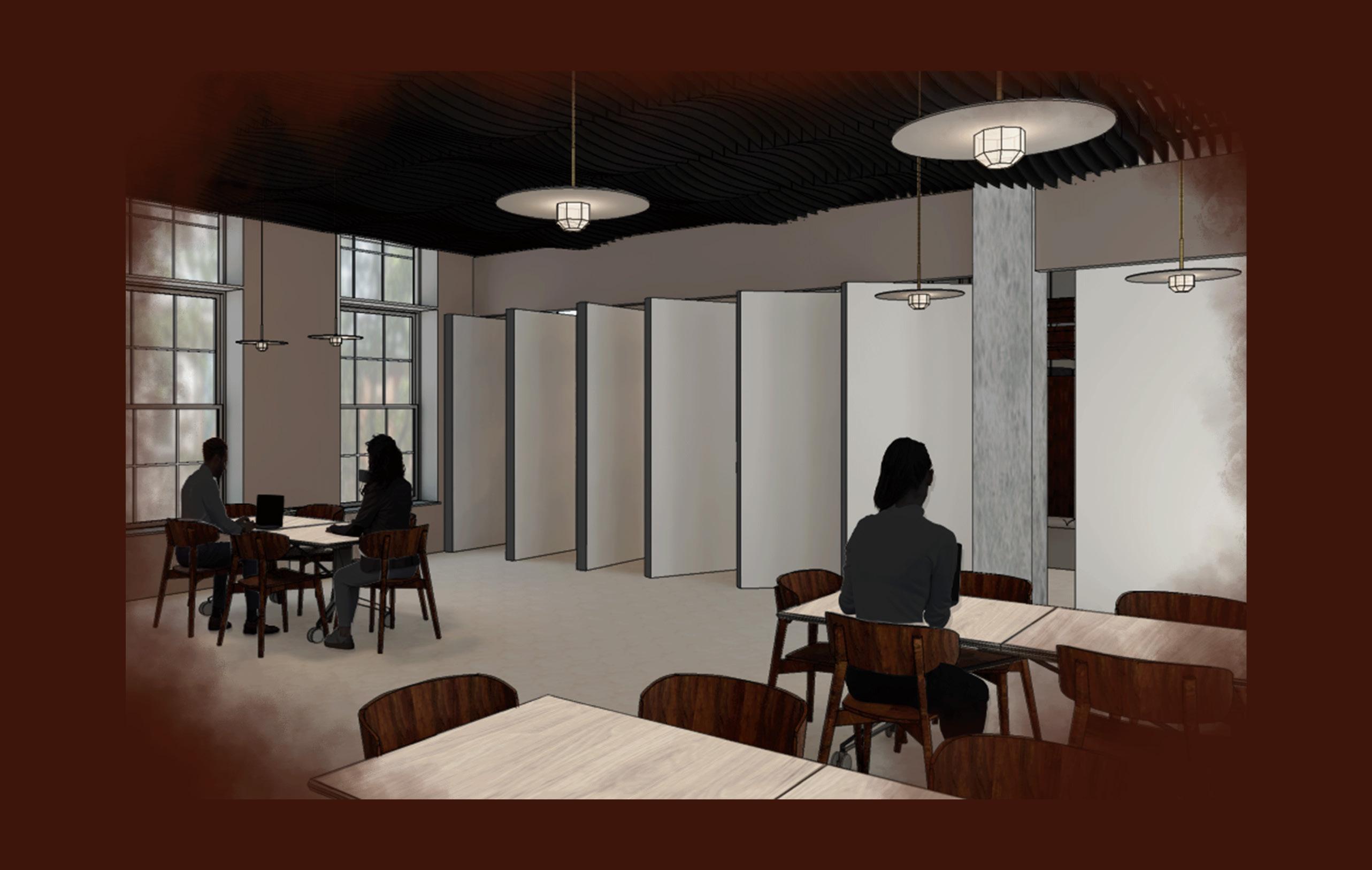
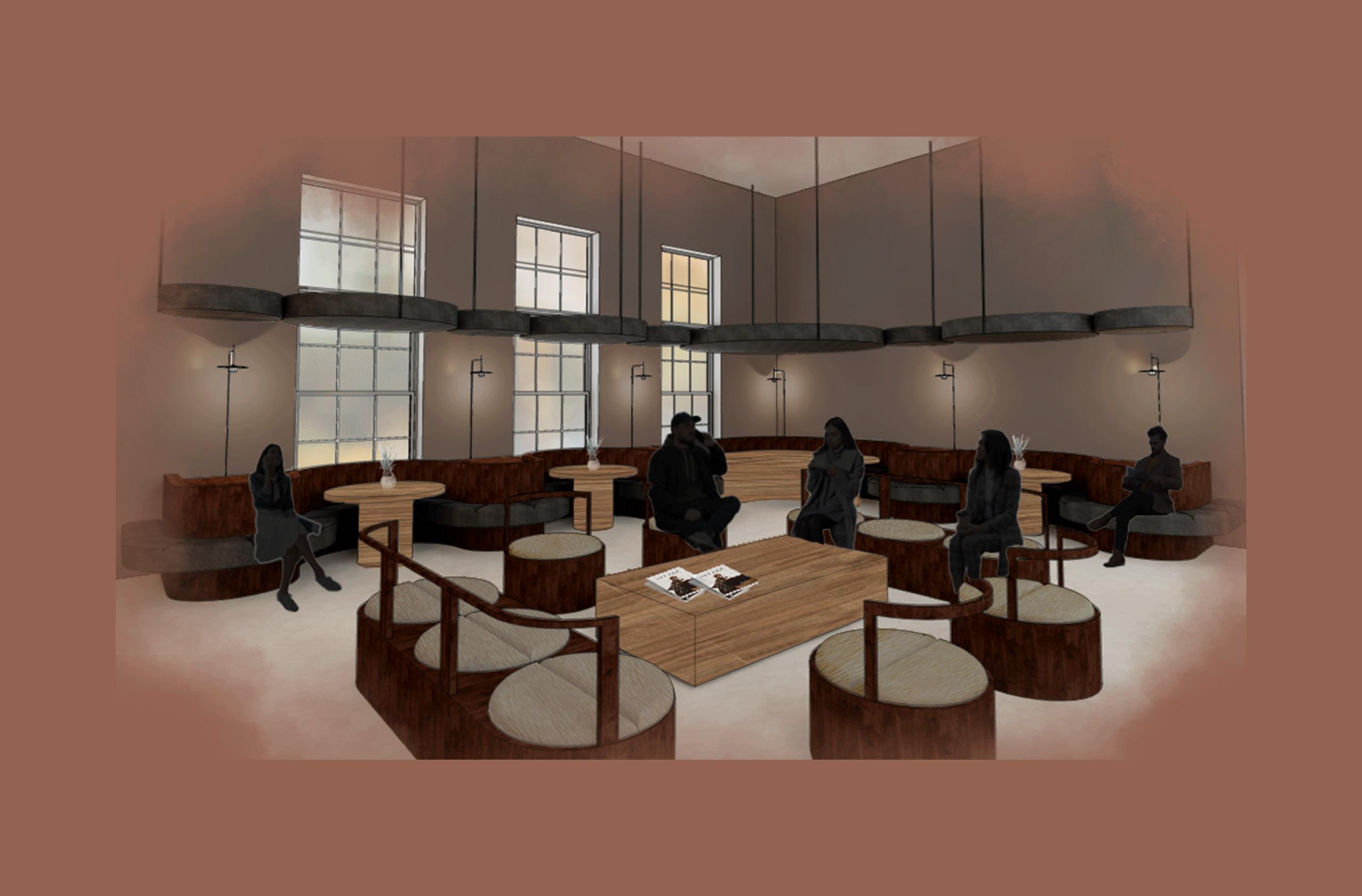
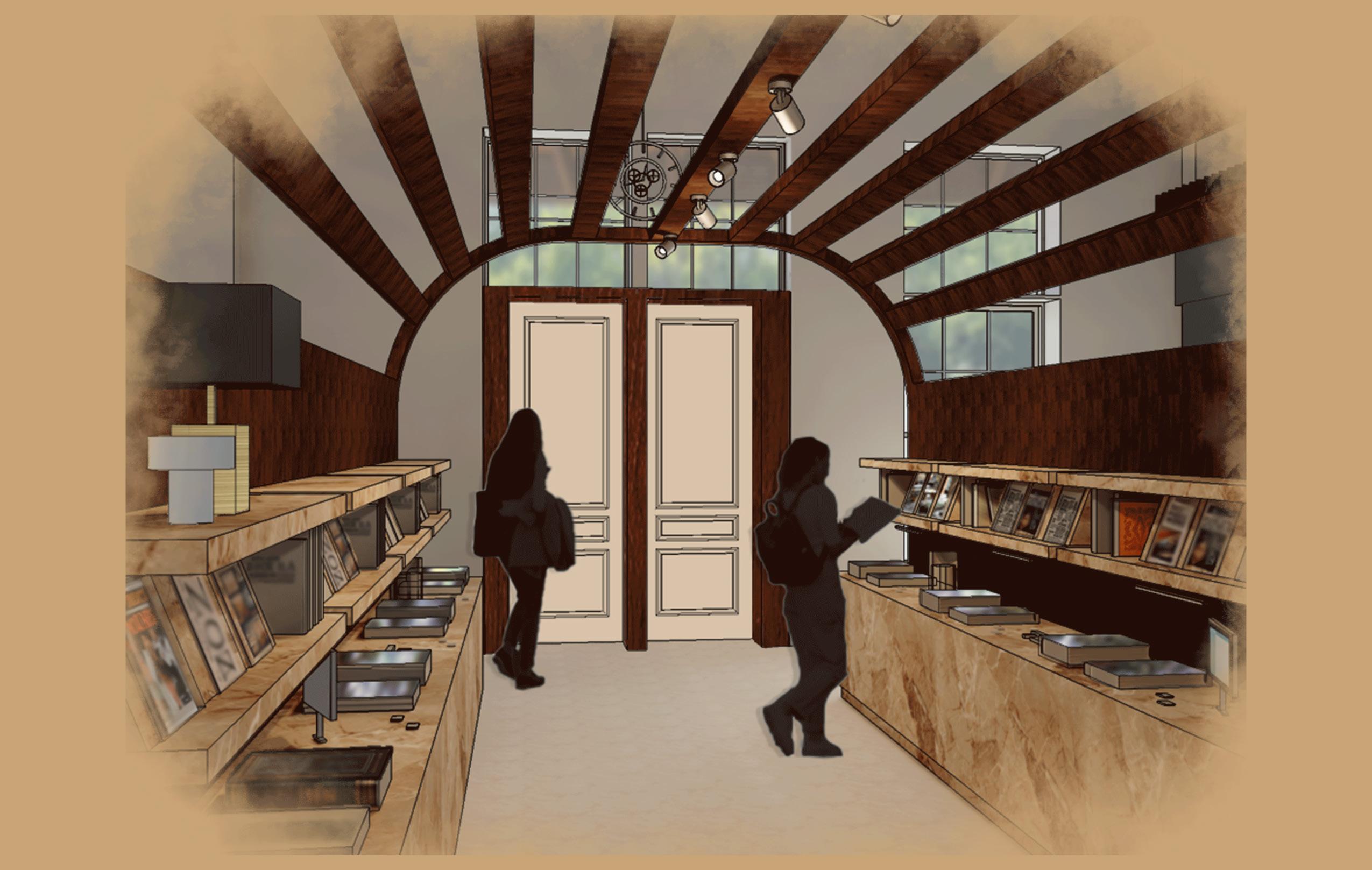
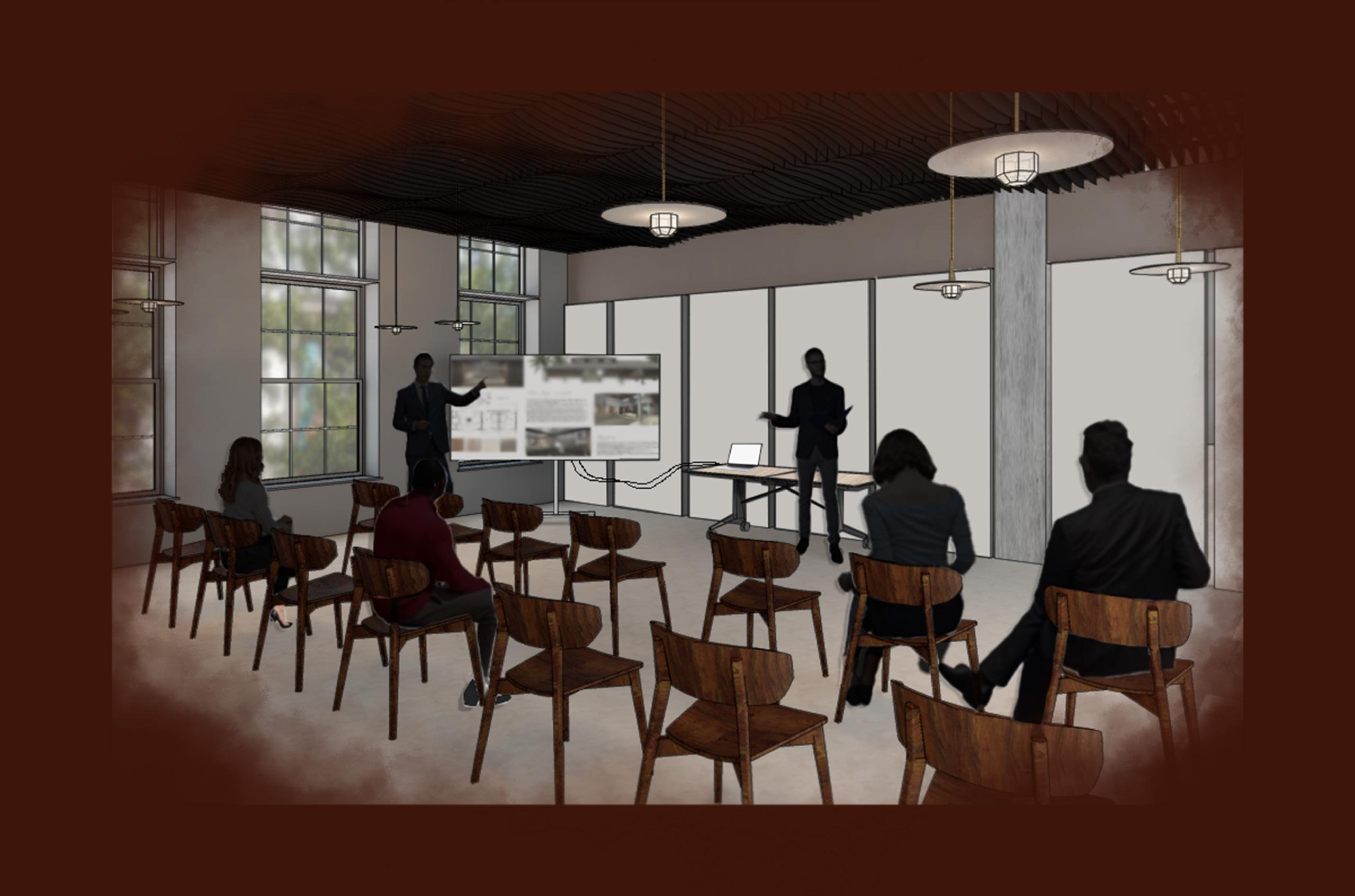
Comprehensive design of a hotel lobby, corridor, ADA guest room, and rooftop bar.
This project involved the comprehensive design of a hotel lobby, guest corridor, ADA-compliant room, and rooftop bar, all unified under a consistent aesthetic. The process began with crafted collages about Cleveland as a source of inspiration, followed by creating a physical model (drawdel) from which the color palette was derived. Each space was then developed individually, moving from conceptual design into detailed renderings and full construction documentation. Deliverables included furniture plans, electrical layouts, general floor plans, and other technical drawings, ensuring the design vision was cohesive and consistent throughout the entire hotel experience.


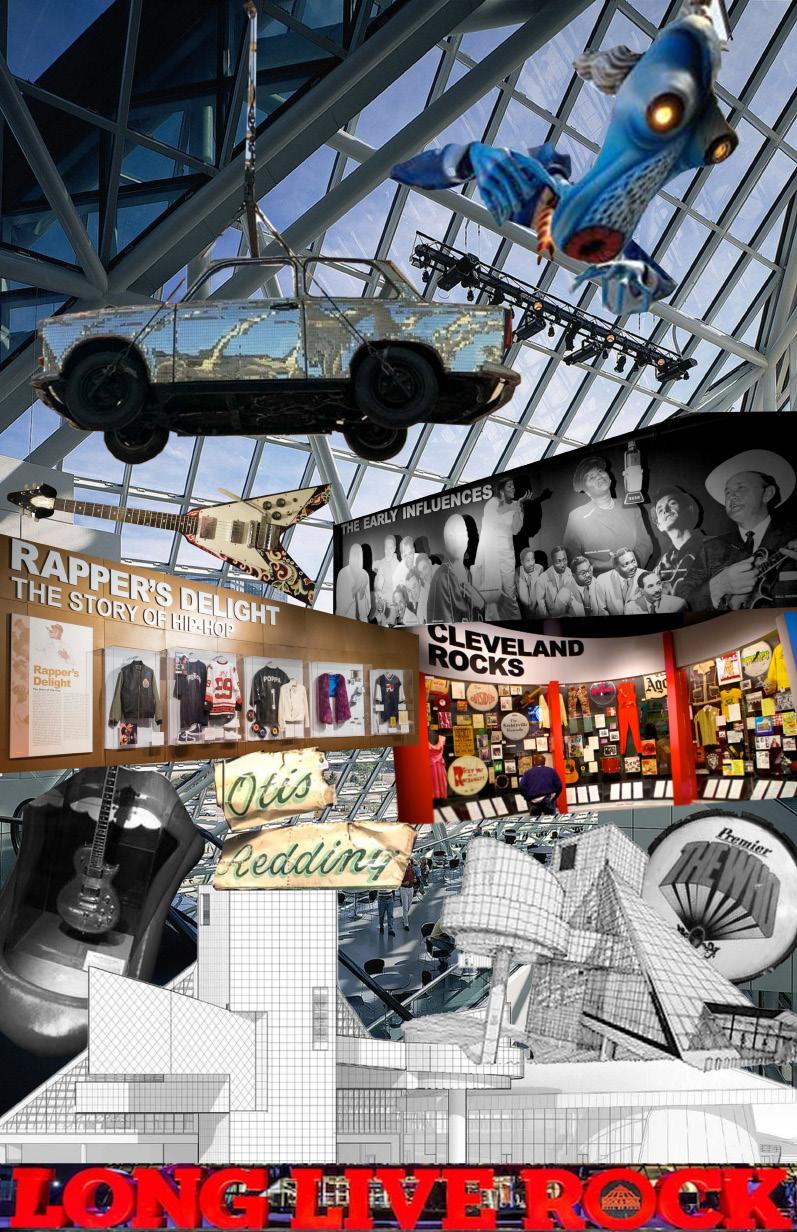


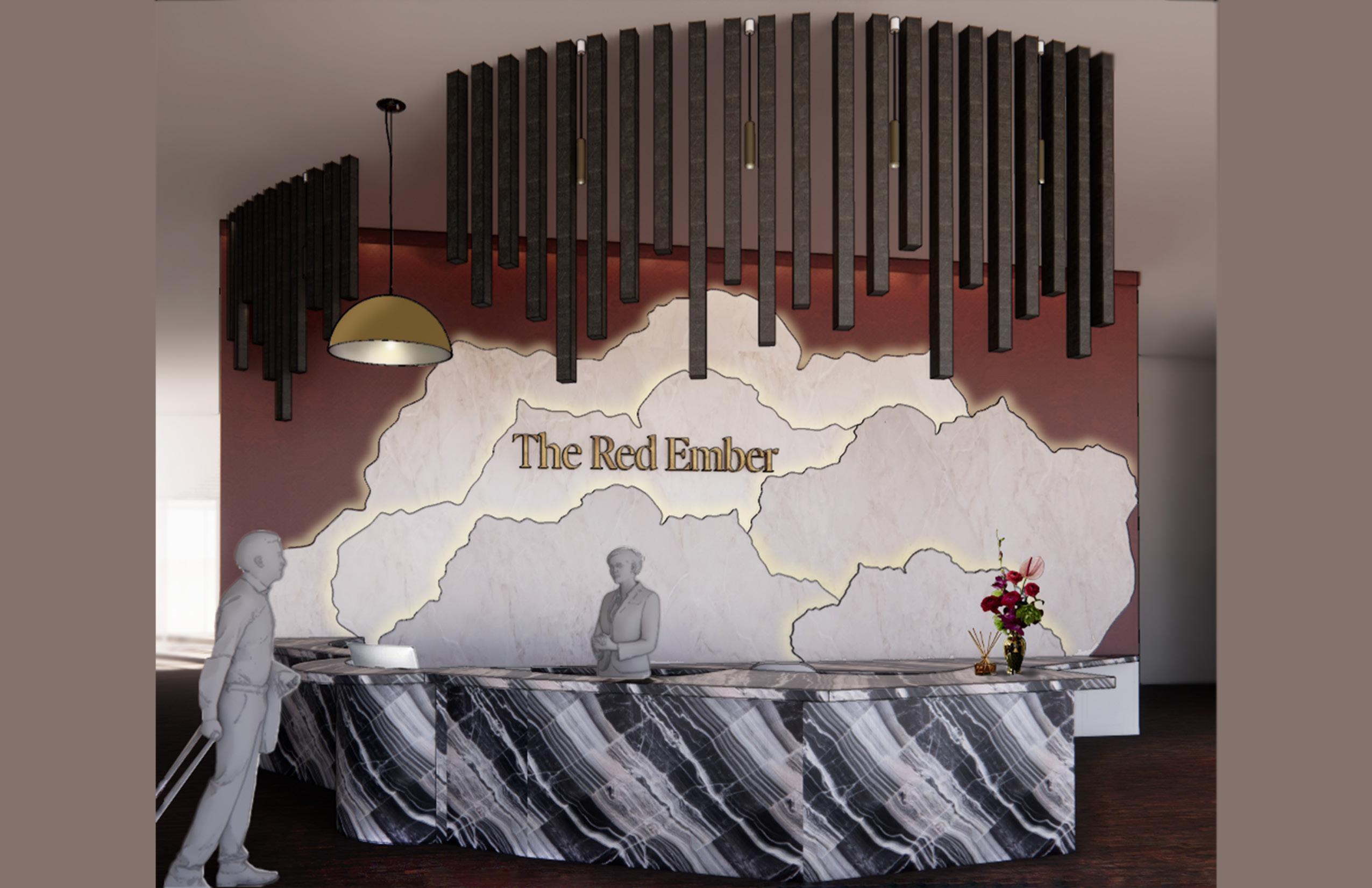

Lobby Render and Floor Plan
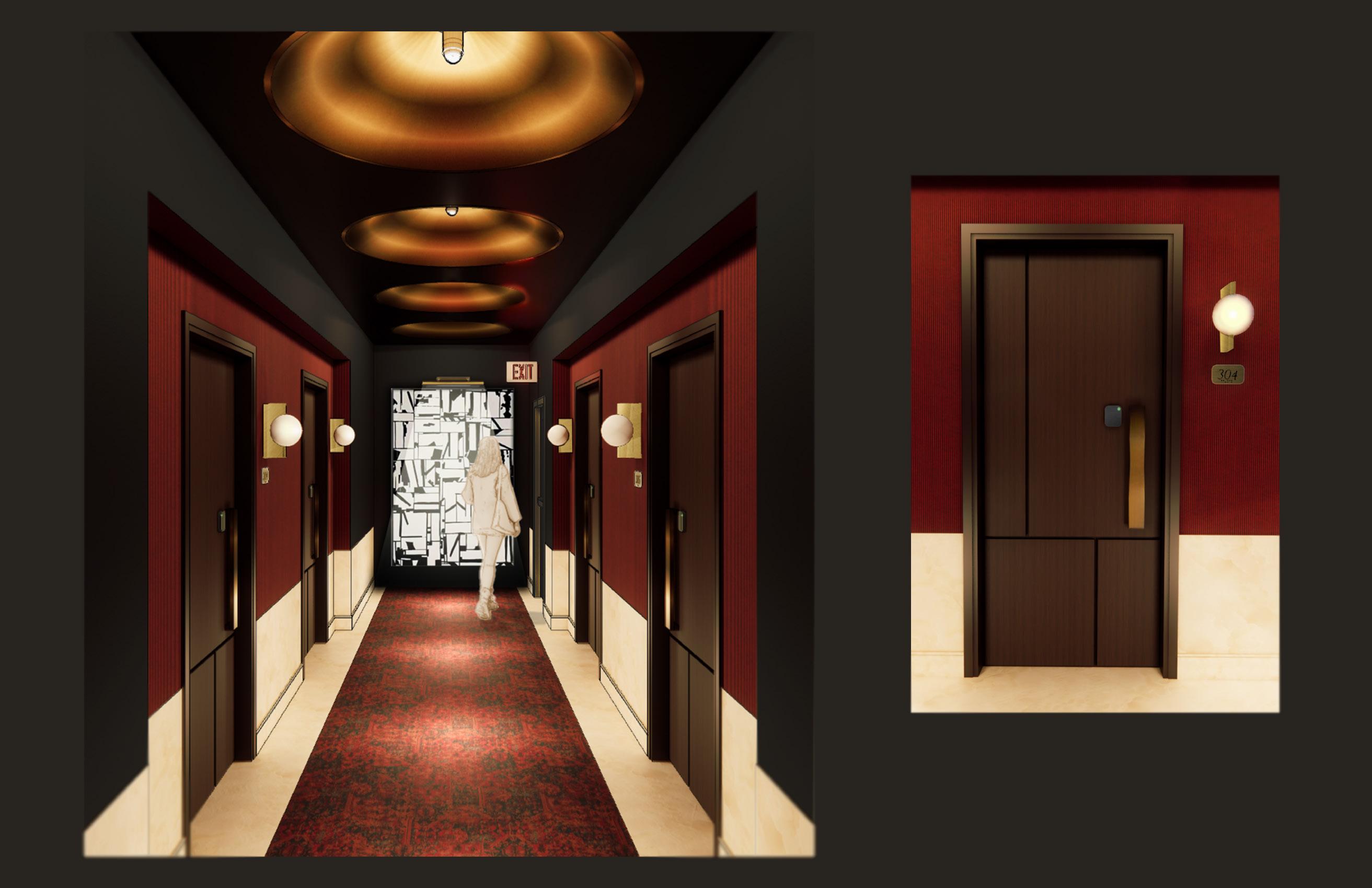
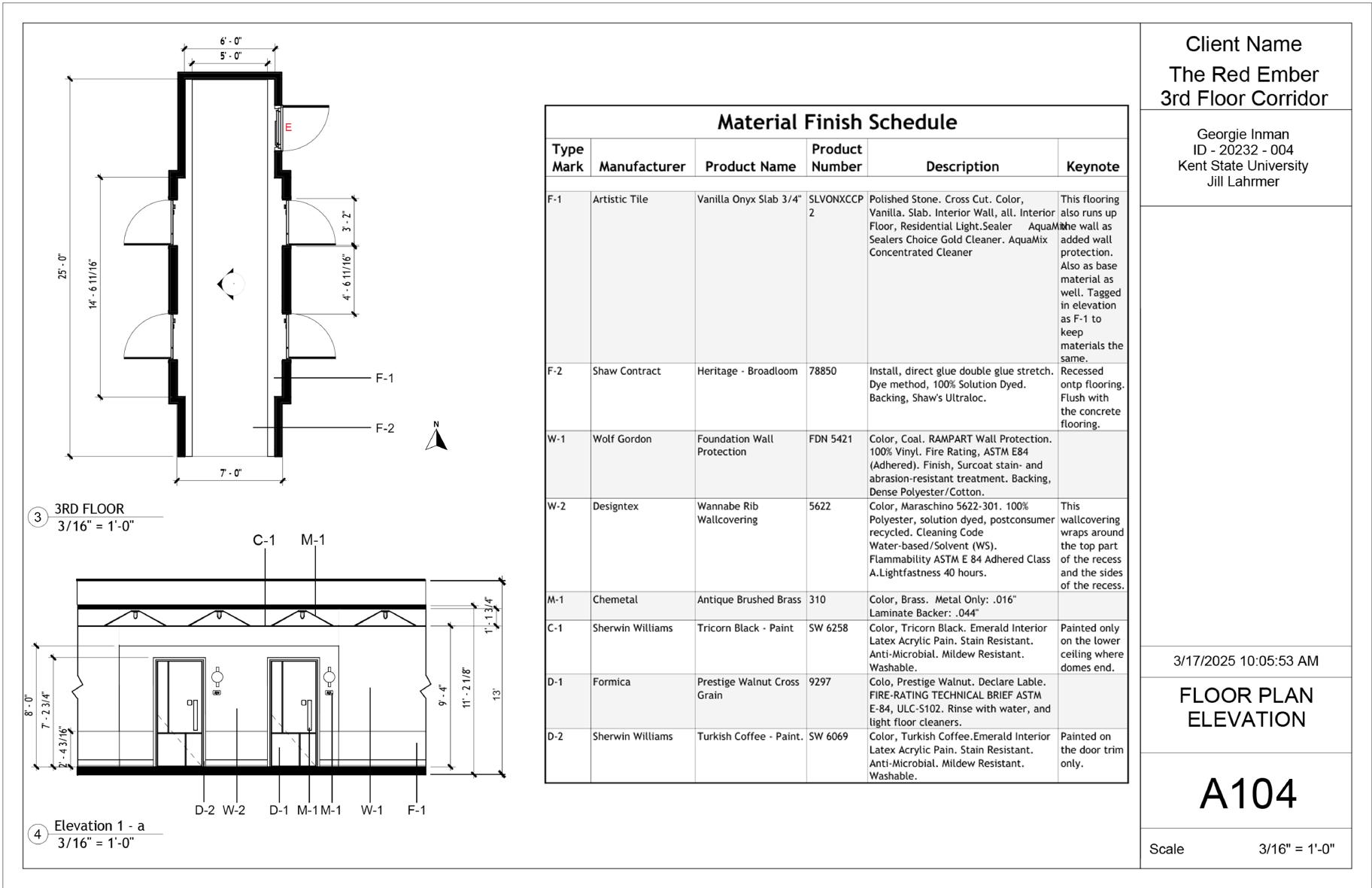
Corridor Render and Floor Plan
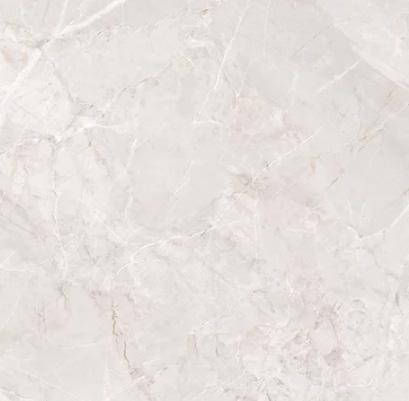
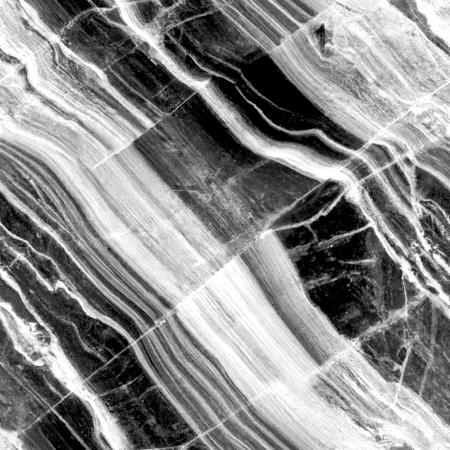
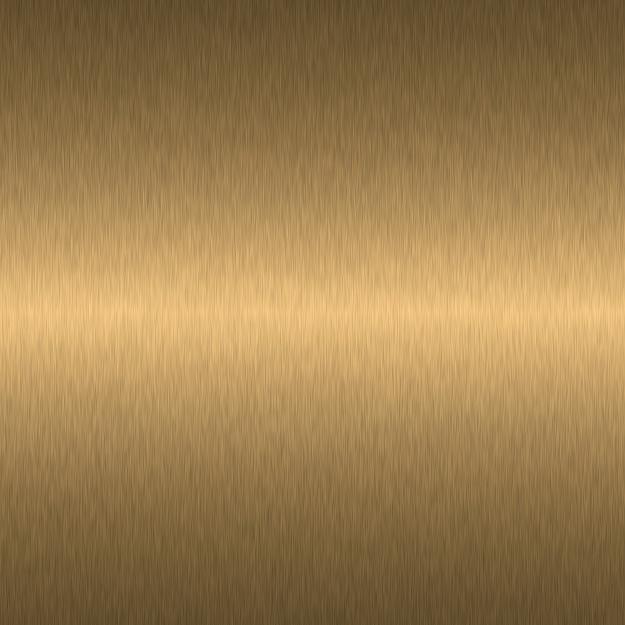
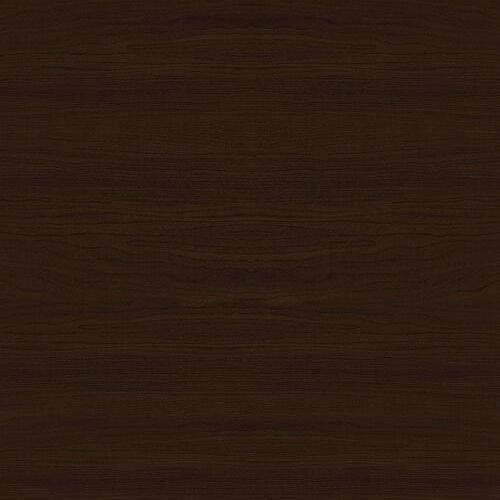

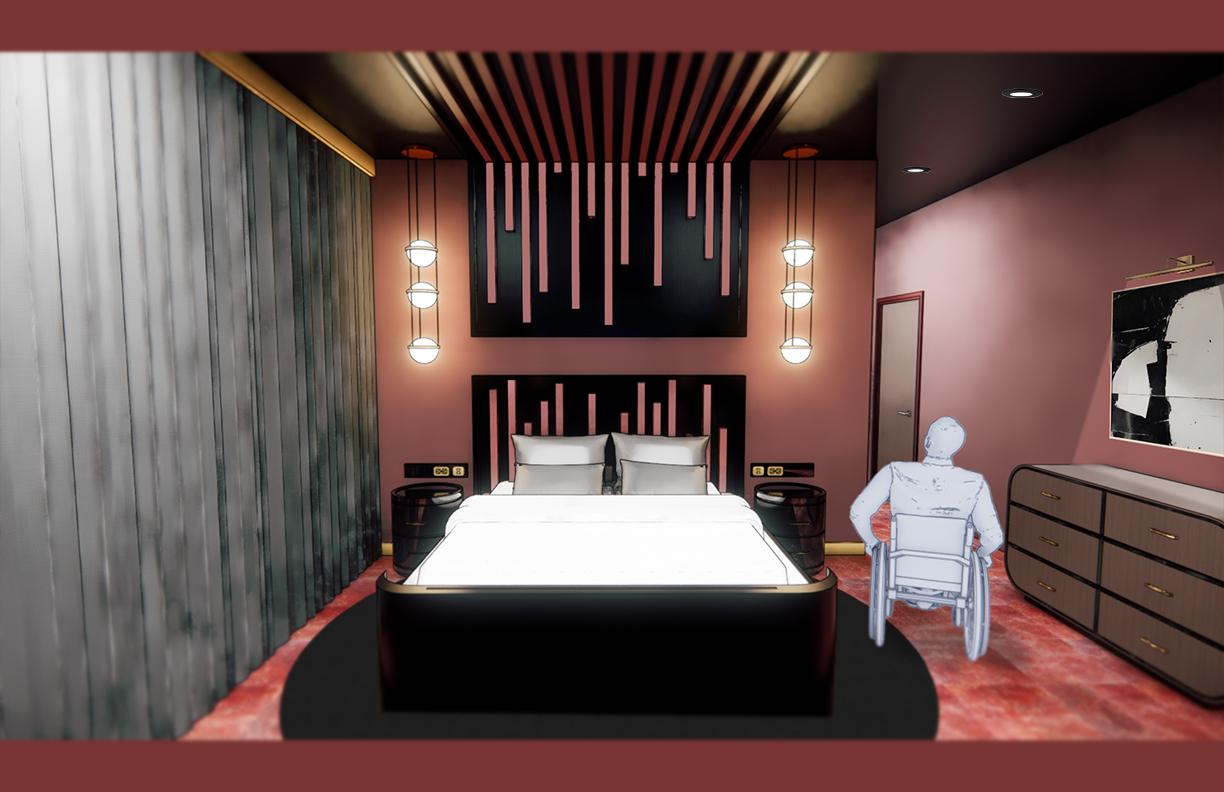
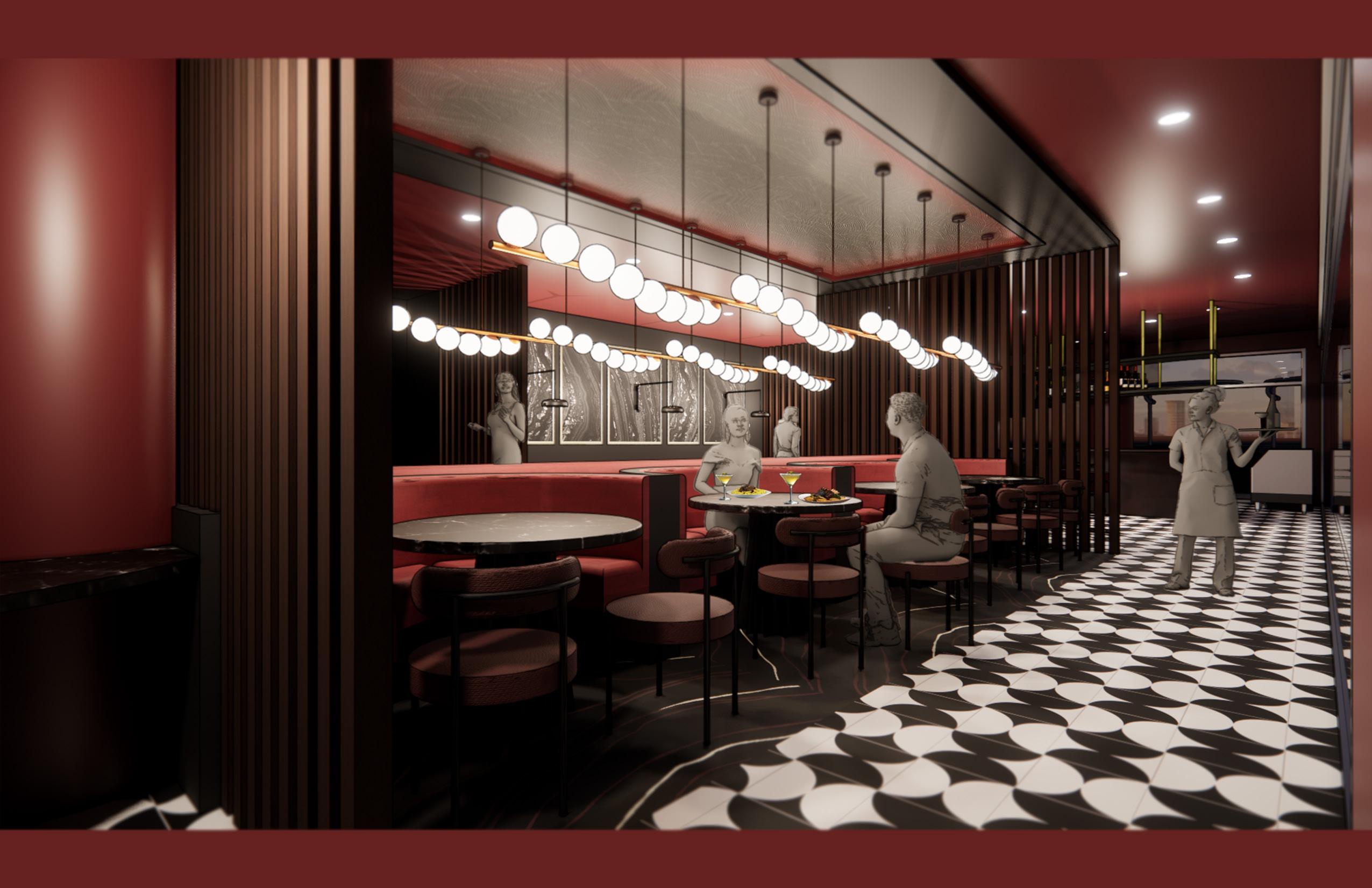
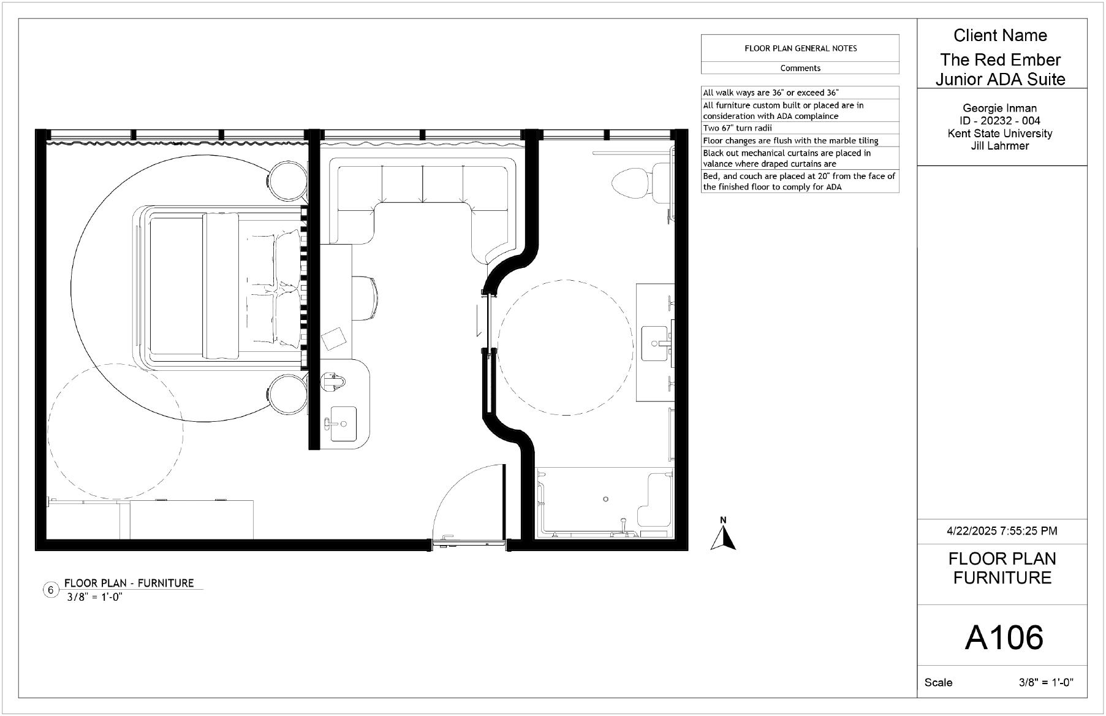
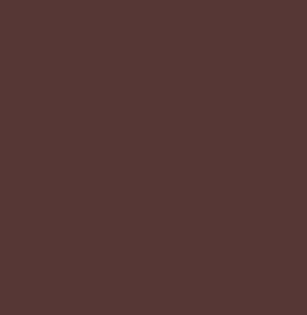

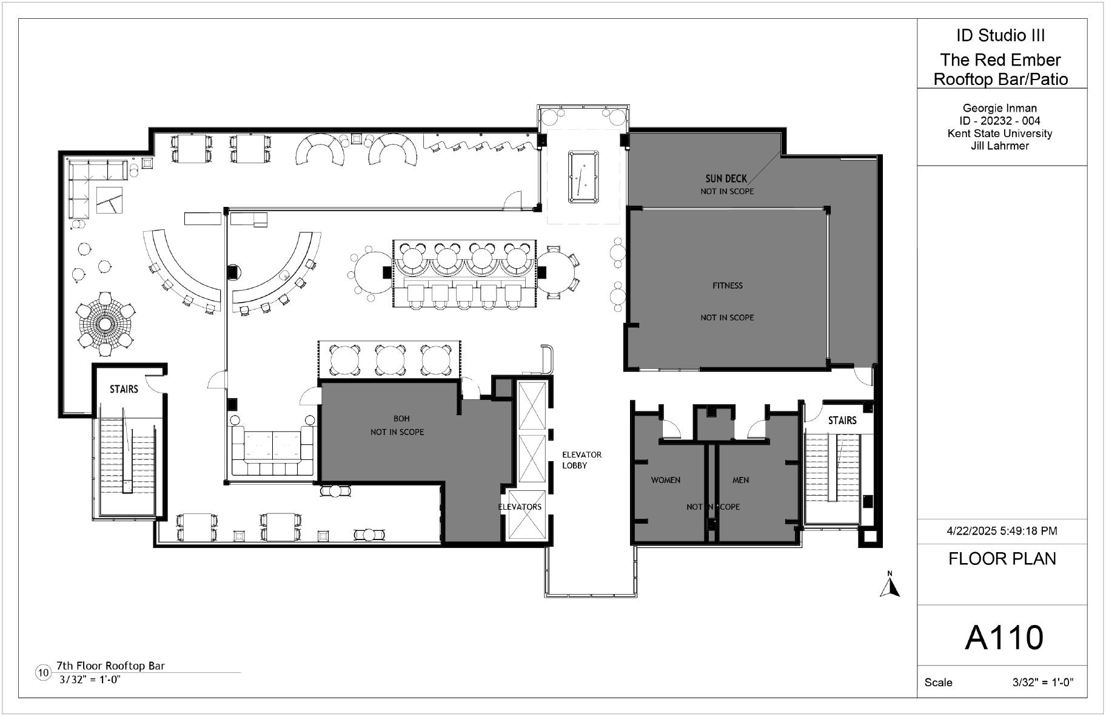


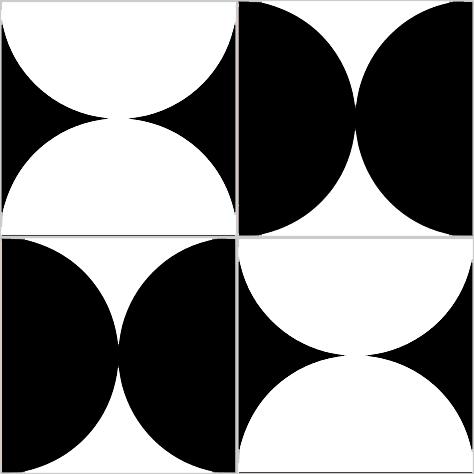
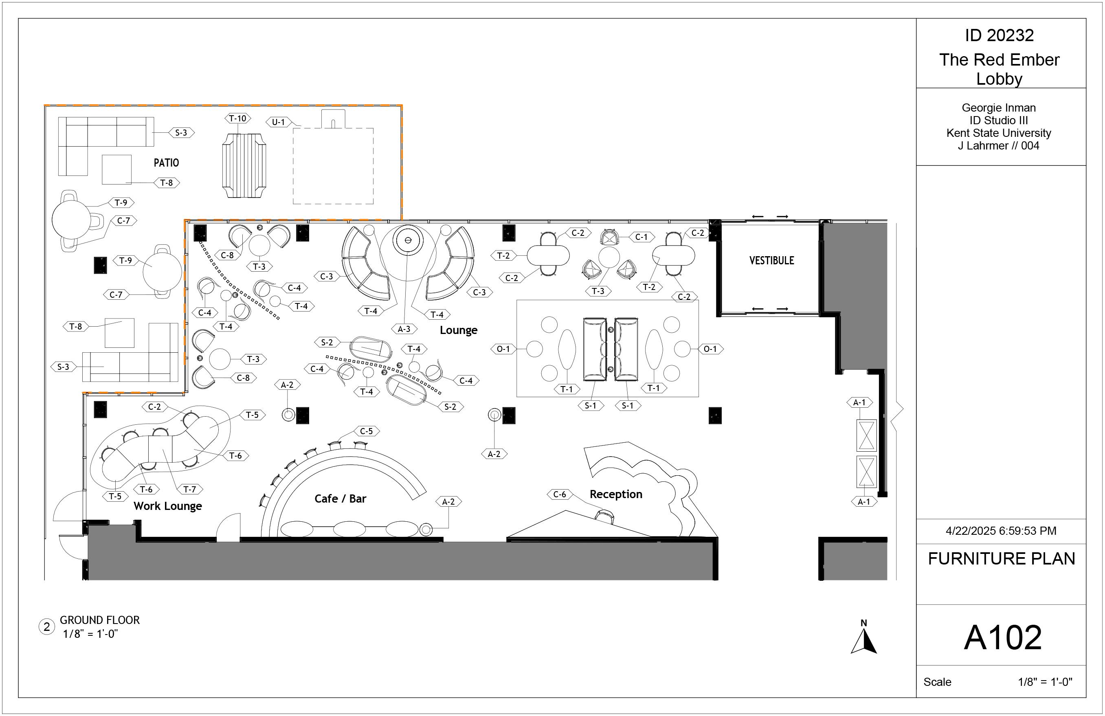
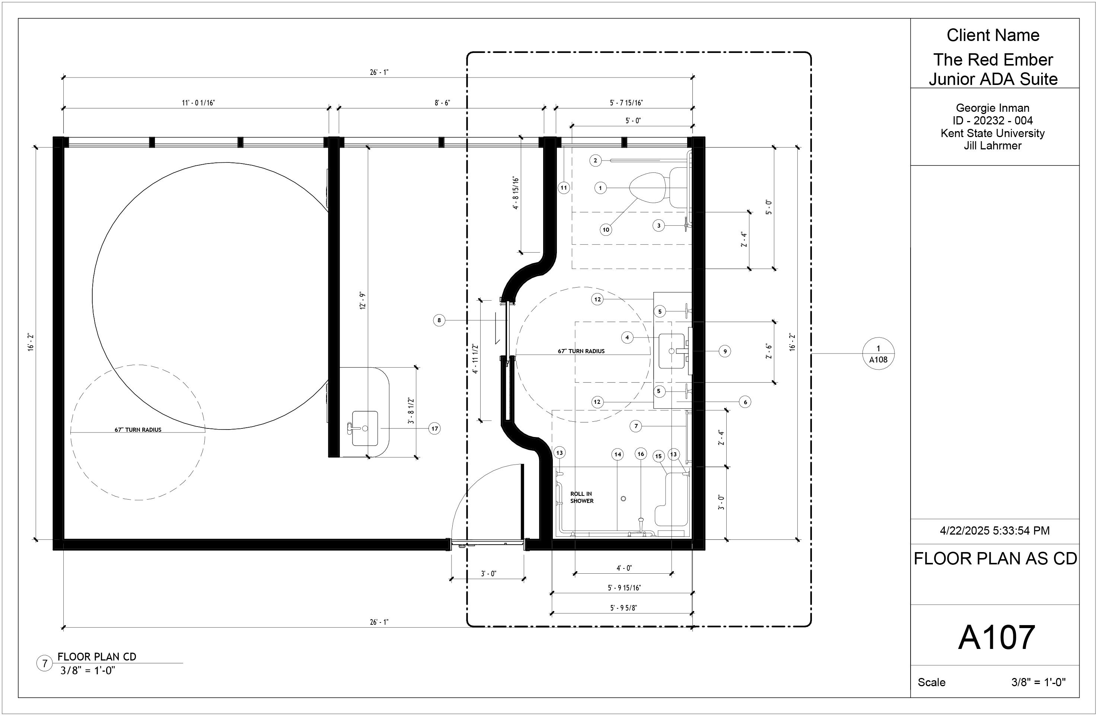

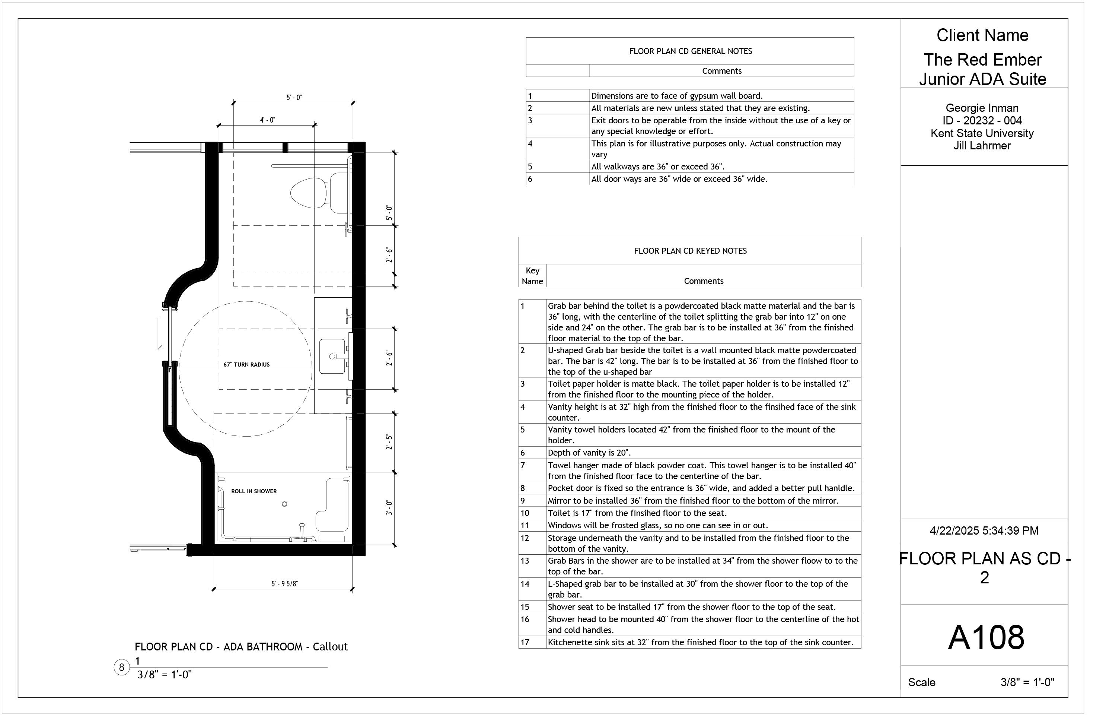

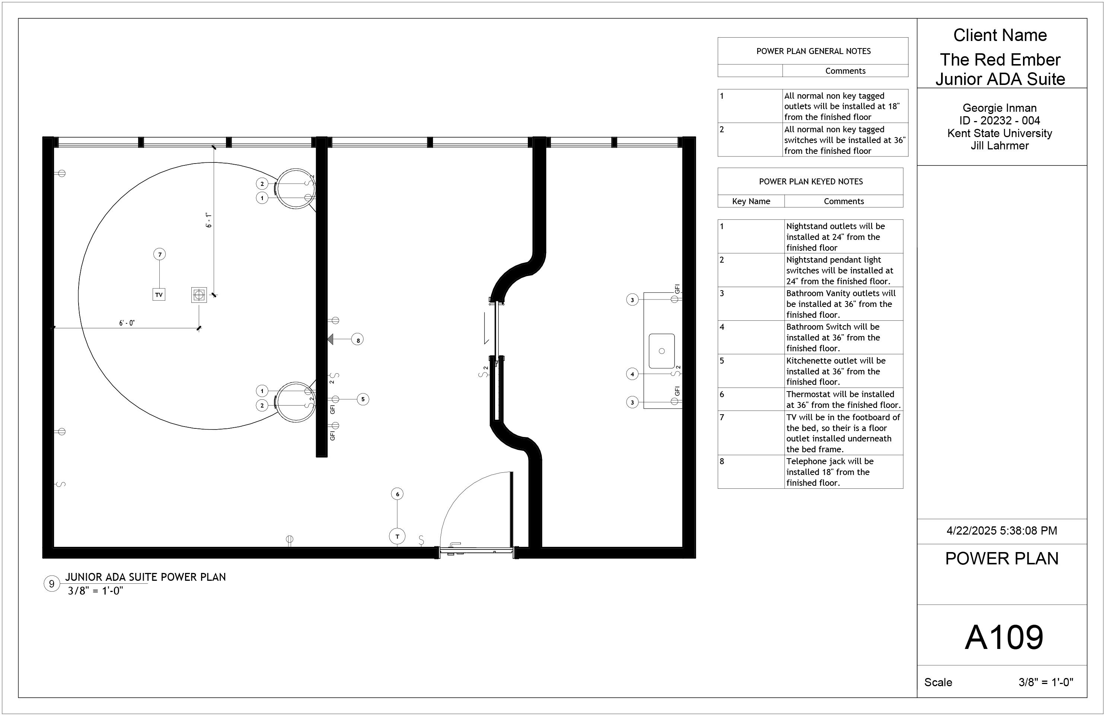
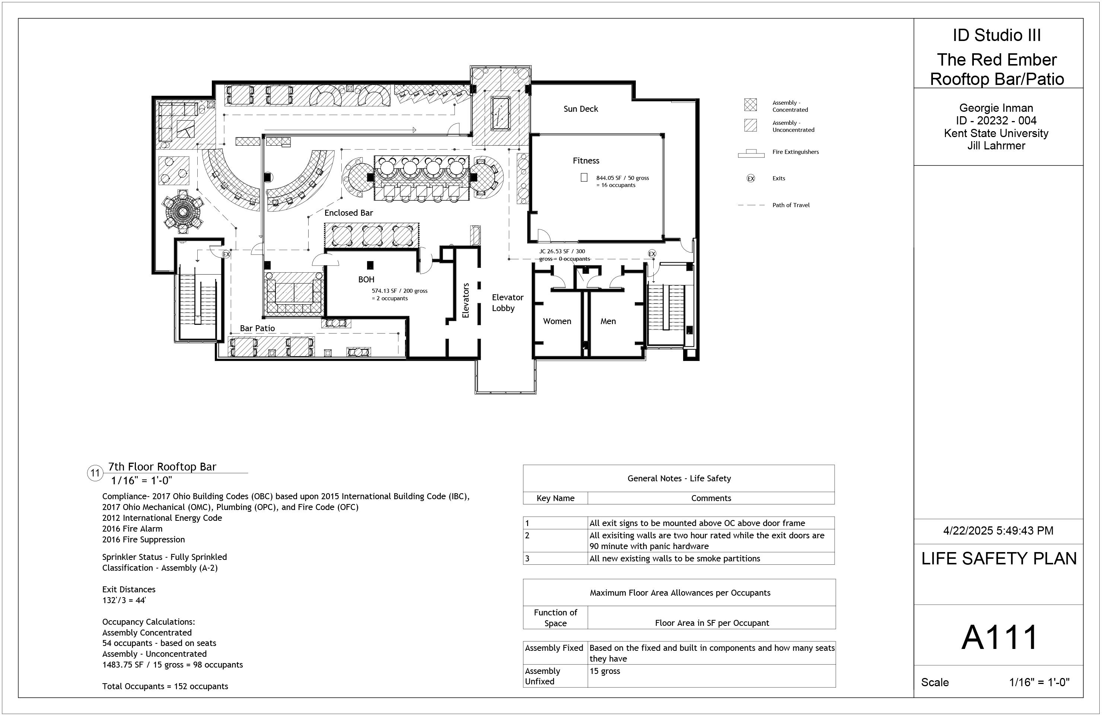
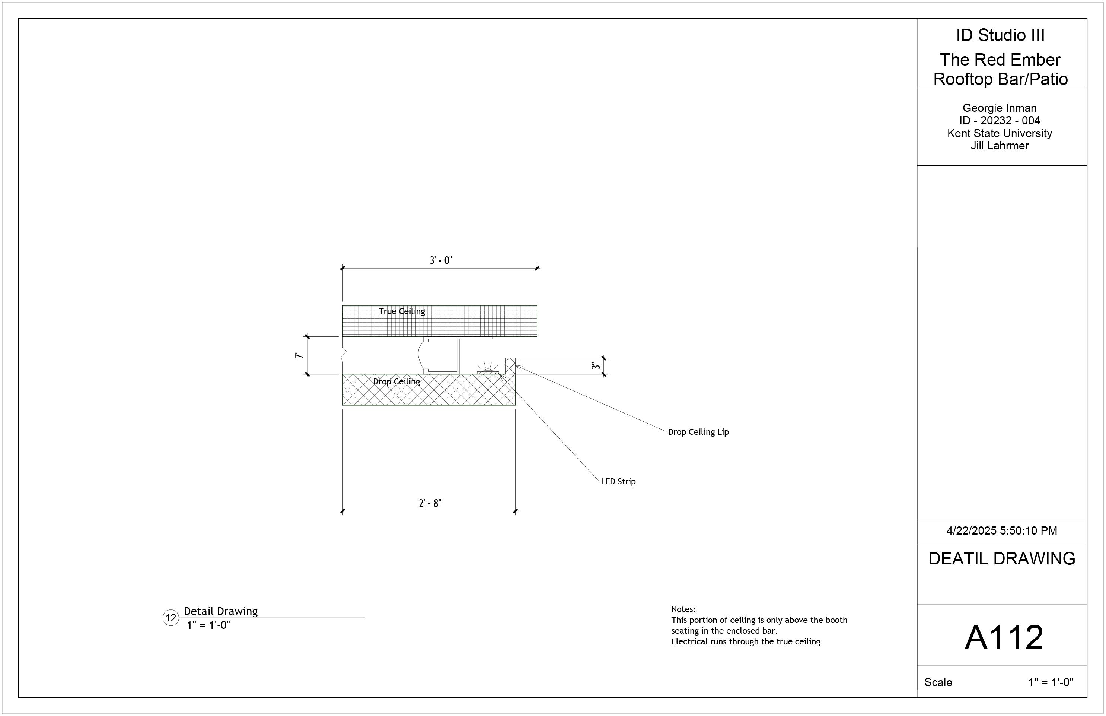
Material boards are a key tool in interior design, showcasing textures, colors, and finishes in one cohesive vision. They’re both practical for planning and fun to create, allowing for experimentation and discovery of unique combinations.
In addition to material boards, I also really enjoy photography, painting, and drawing because each gives me a unique way to express creativity. Photography lets me capture interesting moments and details, painting allows me to experiment with color and texture, and drawing gives me the freedom to explore ideas more loosely. They each feel different, but together they inspire and influence one another in a way I really value.

