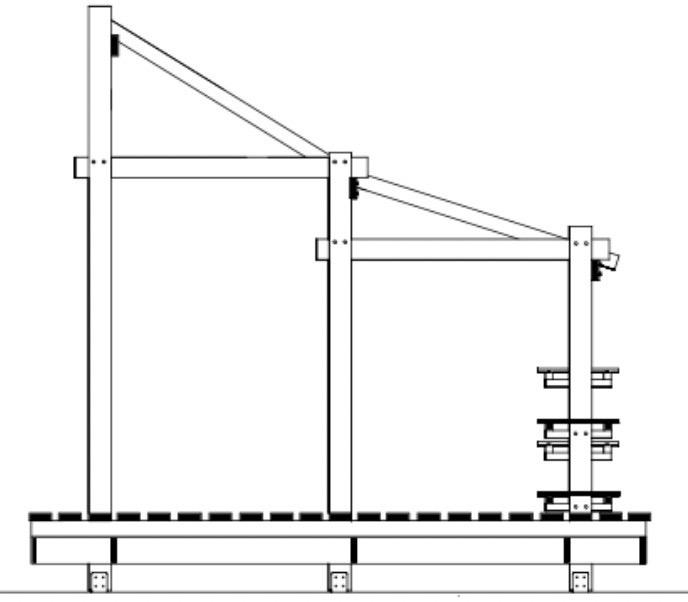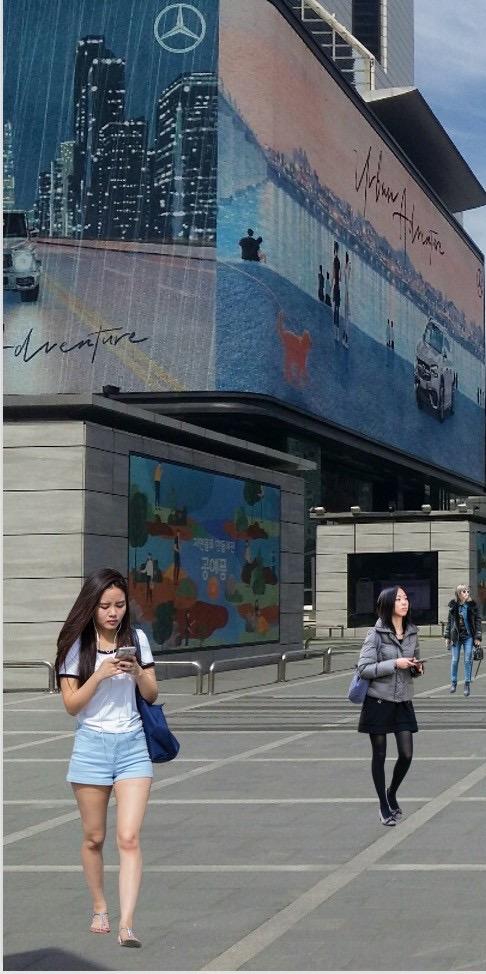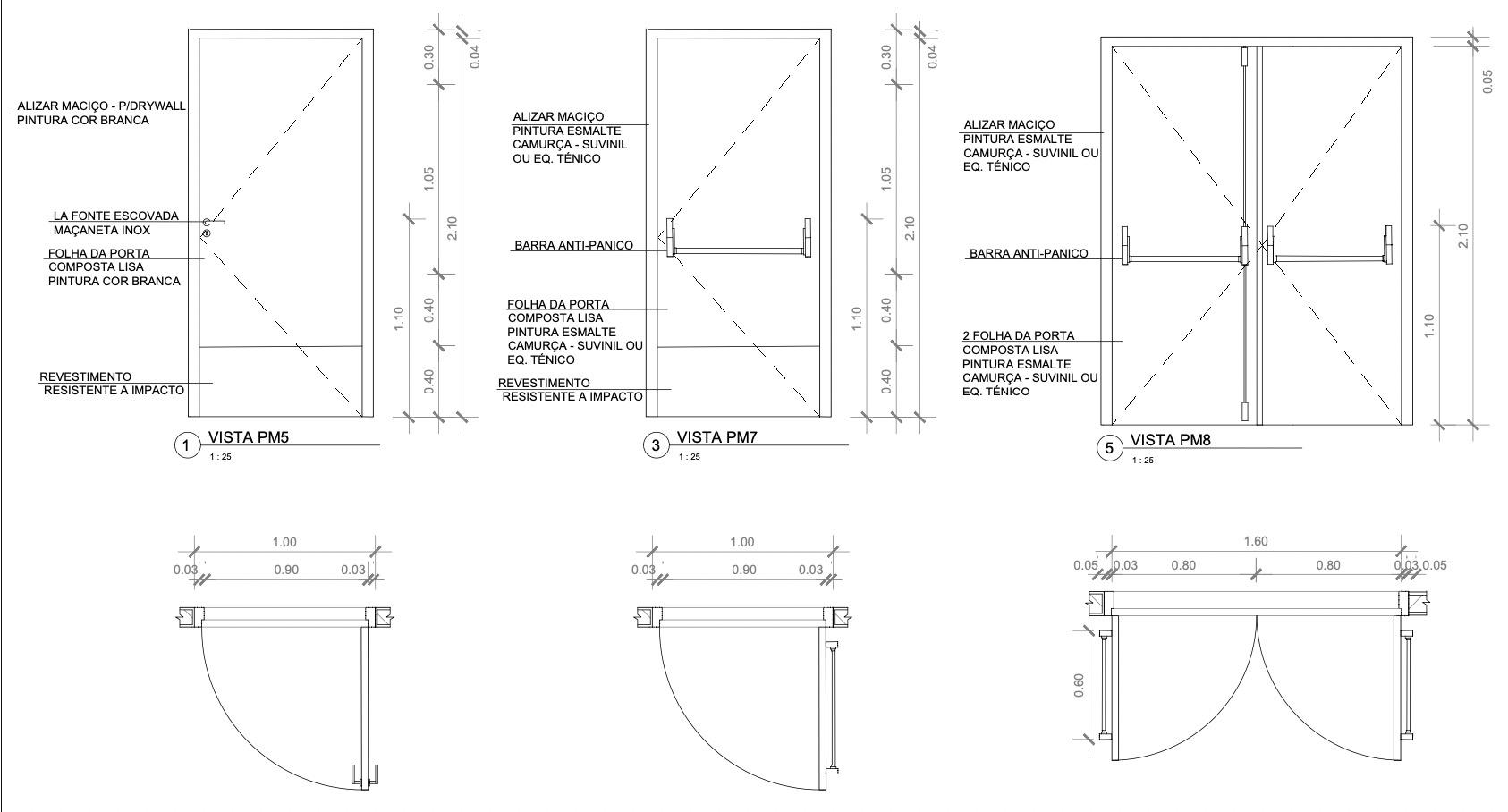PORTFOLIO
ARCHITECTURE AND INTERIOR DESIGN
FLAVIA LOPES
FERNANDES DO MONTE




FLAVIA LOPES
FERNANDES DO MONTE



Personally, I have a strong connection with South Korea I had the opportunity to reside in the city of Seoul four times in the last five years, so I lived in this city for a year and a half Thinking about the realization of this project, I had a great influence from my experience What enchanted me in the city were not only the people, the language and the culture, but also the country's architecture and urbanism
Before starting this project, I was still in Korea and upon returning to Brazil, I noticed the lack of cultural facilities for the Korean community in Brazil, especially in Rio de Janeiro
Therefore, I proposed a building that connects













































The Nexus Kindergarten, which embraces nature, consists of a space that combines safety education for infants and toddlers
Located in Seocho-gu, Seoul, the kindergarten offers safety education opportunities for children with sports centers and fire fighting facilities nearby The wide roads in the south provide convenient access, but we have prepared thorough disaster prevention measures with safety as the top priority
In the north, the river runs, so children grow up in environments that can be in close contact with nature The river enables ecofriendly education and provides children with valuable experiences of understanding natural ecosystems Nexus Kindergarten is designed to include various green spaces and amusement facilities to provide a pleasant space even in the city center

Children have the opportunity to explore and learn about nature by running around freely indoors and outdoors This environment helps children grow up healthy and creates a space where safety and education are in harmony Nexus Kindergarten aims to become a special place where children can feel the pleasant air, just like trees in the city center

On a sunny day, the day begins at the kindergarten, where children can have fun The kindergarten is full of natural light and the children start new adventures The kindergarten has spaces where children can move freely and share with each other The sunlight coming through the large windows provides a pleasant learning environment Outdoor amusement parks are like magical places, so there are small hills and valleys, and valleys with nature It offers a variety of plays and helps with physical development
Children play with their friends, explore different landscapes, and explore different landscapes through them This kindergarten is not just an educational space, but a place where children dream and grow Warm sunshine and natural elements are filled with children's laughter and natural elements every day


The kindergarten must have various facilities so that children can be safe and conveniently moved.To this end, it was designed to designated by age of each age groups divided by age groups. This space consists of safety so that children can freely explore and enjoy
Also, it was possible to quickly evacuation through the shipbuilding industry that can be safe evacuation These design plays an important role to provide environment that children can grow safely



















This was a theoretical project located in South Korea, in Gangnam Ancestry, concern for well-being and interaction with nature are countless Korean inspirations when we think about the way we live Hanok is the term used to describe traditional Korean houses. As traditional Korean architecture reflects the deep spiritual connection that exists between a person and the world he inhabits, I wanted to bring a critique of what this spiritual connection would look like in the modern world Thus creating a device that refers to the memory of the place and that there is a spiritual connection with the place.






















APARTMENT FLOOR.






FIRST

SECOND TO FOURTH FLOOR.

































Forro em gesso acartonado com pintura lavável na cor branca


Vinílico em régua -
gesso acartonado com lavável na cor branca


Forro em gesso acartonado com








Revestimento




Piso Vinílico em Placa -Coleção Stone -Linha Beige PorcelainTARKETT ou Eq. Técnico



Beige PorcelainEq. Técnico






Forro em gesso acartonado com pintura lavável na cor branca




Revestimento Esmaltado Brilhante Cinza 10 x 10 cmTECNOGRES



10 x 10 cm -











Esmaltado Brilhante Cinza 10 x 10 cmTECNOGRES Porcelanato Natural Borda Reta


Forro em gesso acartonado com pintura lavável na cor branca




Pintura branco neve Suvinil ou similar



















03/01/2022
12/11/2021

UNIVERSIDADE FEDERAL DO RIO DE JANEIRO -UFRJ HOSPITAL UNIVERSITÁRIO CLEMENTINO FRAGA FILHO -HUCFF DIVISÃO DE ENGENHARIA -DEG | SERVIÇO DE PLANOS E PROJETOS -SP EMISSÃO INICIAL03/11/
Fugazza arquitetura e serviços de informática ltda
Rua Washington Azevedo, 42/101 fds. Higienópolis -21051-545 katia@orionarquitetura.com.br / (21) 96957-6823





Rua Washington Azevedo, 42/101 fds. katia@orionarquitetura.com.br / (21) 96957-6823


Fugazza arquitetura e serviços de informática ltda





UNIVERSIDADE FEDERAL HOSPITAL UNIVERSITÁRIO DIVISÃO DE ENGENHARIA

























FRONT VIEW. PROFILE CUT .


FIRST FLOOR.







FURNITURE 1




FURNITURE 2








