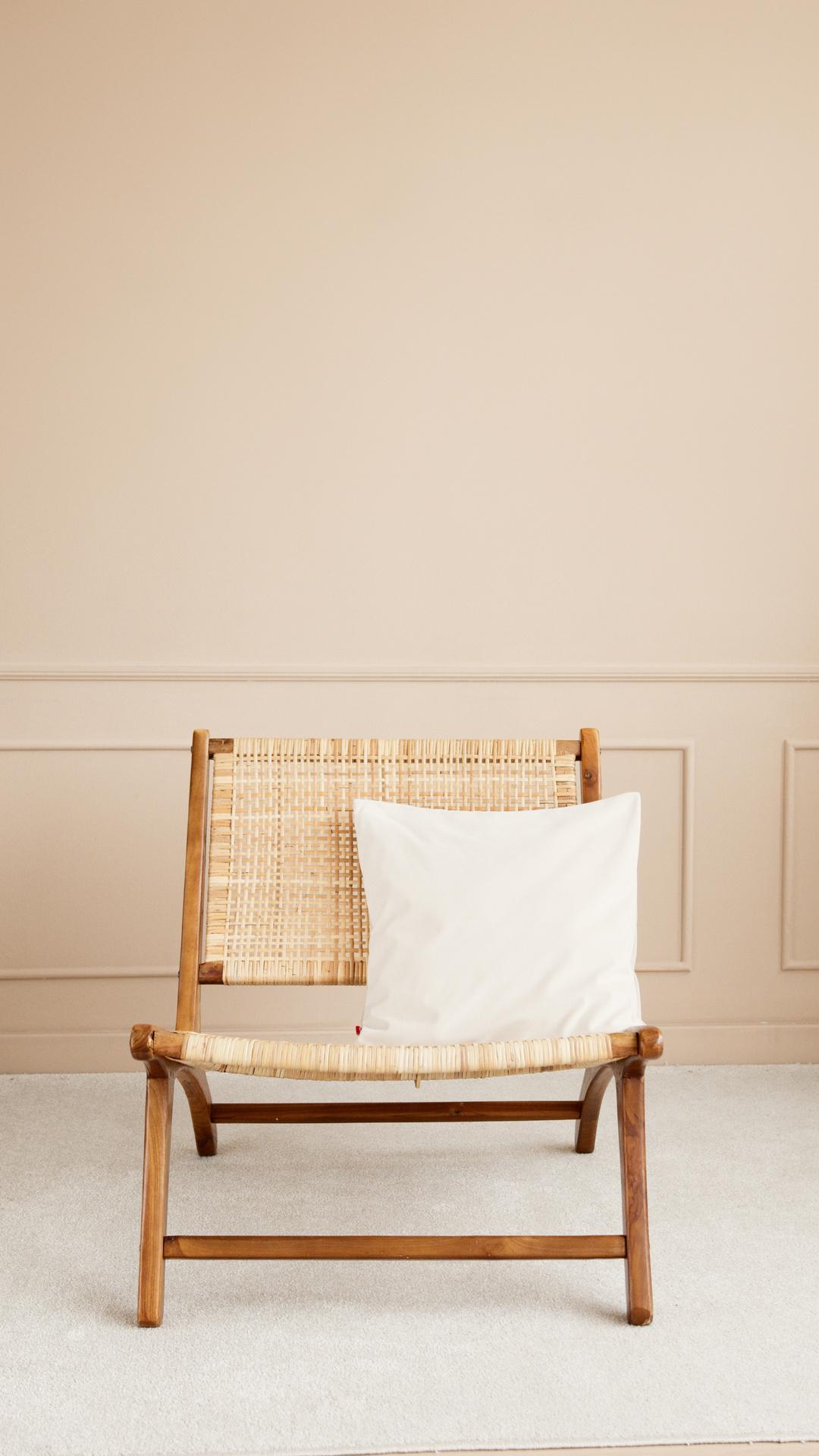








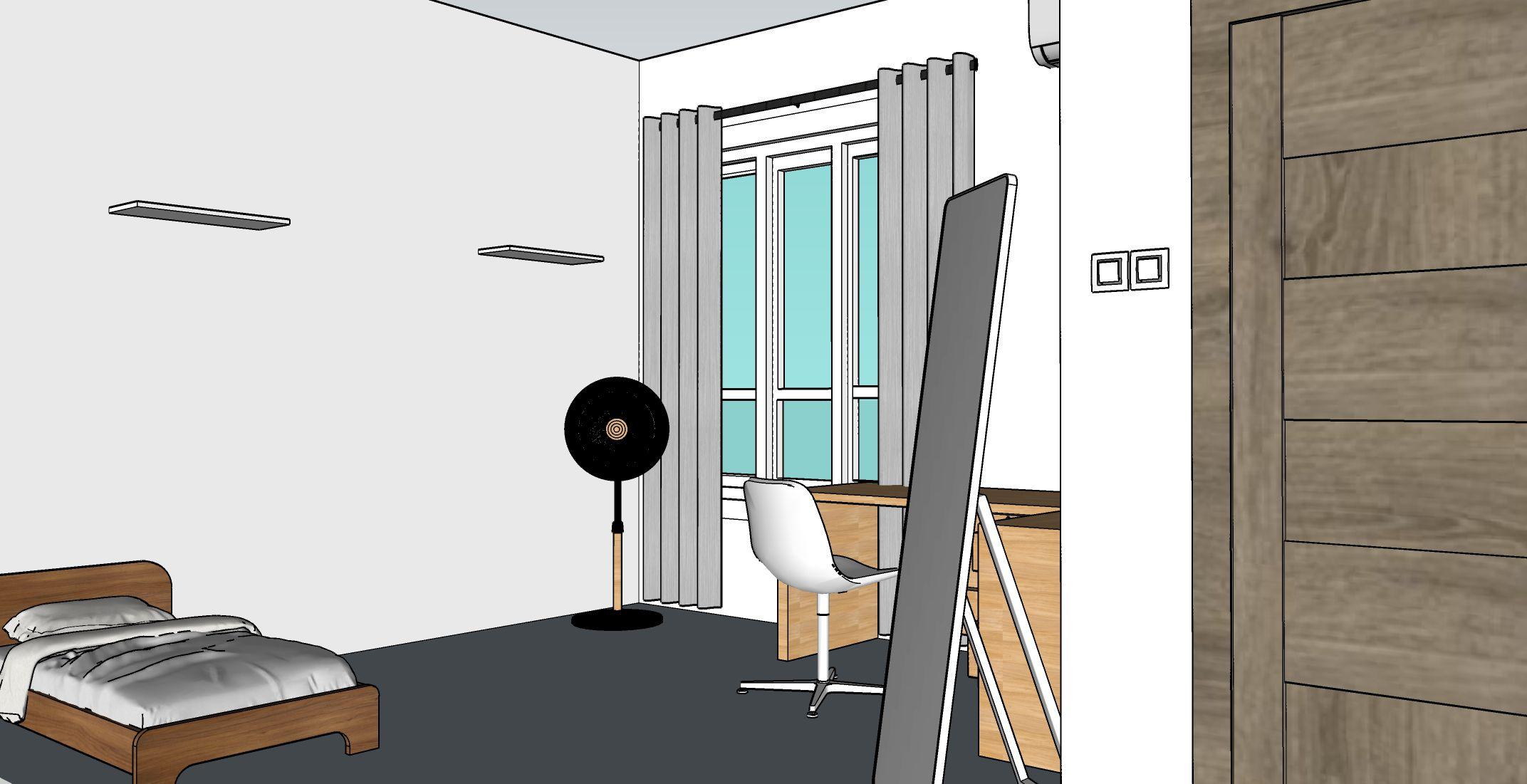
This is my room in DK Senza When you enter the room, on the right, there’s a door that leads to the bathroom and in front of it is a set of closets On the left you can see two desks on the right corner of the room and on top of it is the AC Beside it is the three-panel window.There’s also a single bed in the room. On top of the bed there are two hanging shelves For lighting, there are two LED panel lights where one has a warm illumination while the other has cool illumination The switches that are beside the door that leads to the bathroom is the bathroom light switch and the water heater switch.

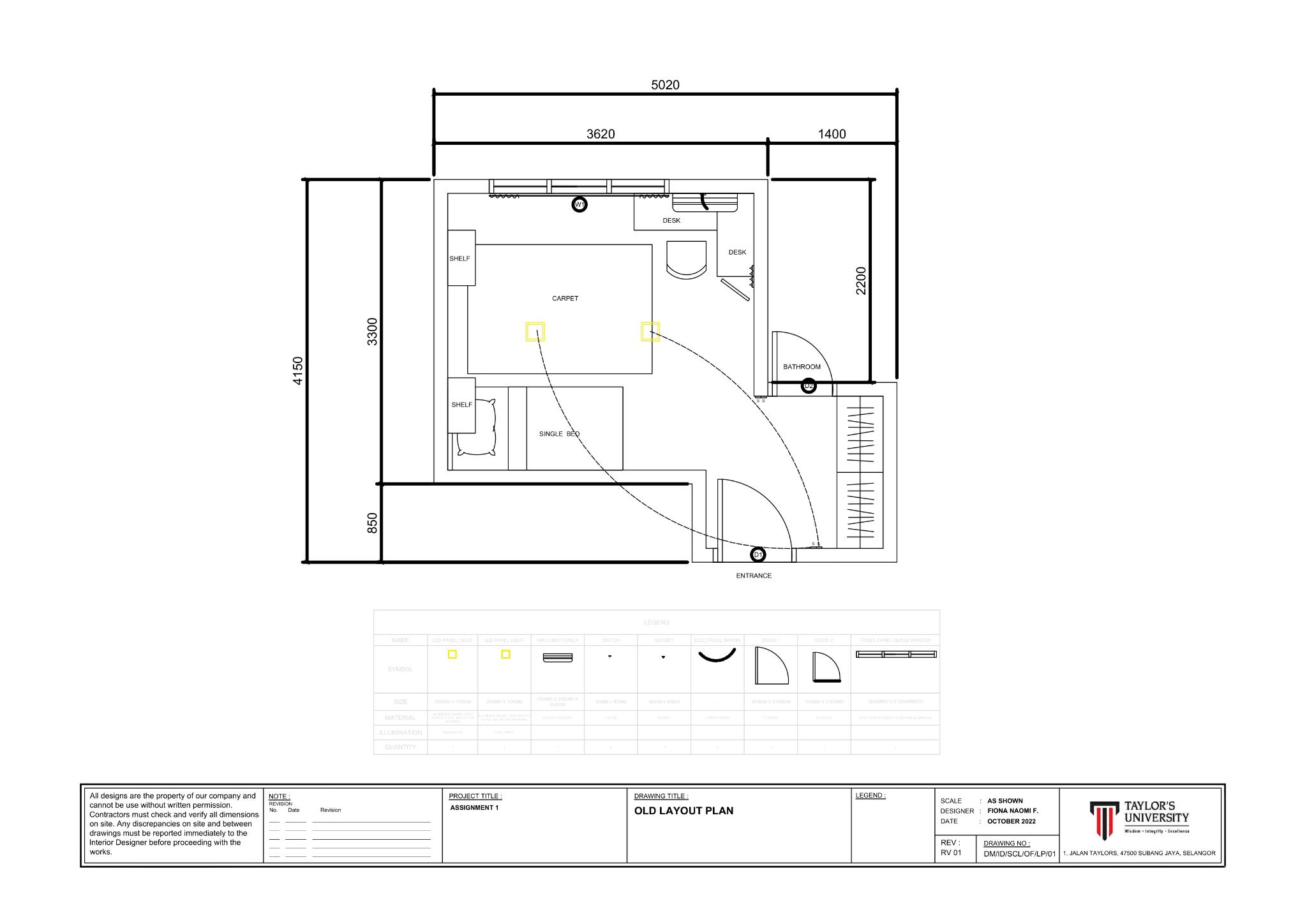
PROBLEMS OF CURRENT ROOM 1 NO FANAVAILABLE
There’s no fan available in the room, that is why I’d like to add a stand fan I prefer this over ceiling fan as it is easier to install and it is renter friendly because it doesn’t alter the ceiling/wall. Furthermore, a stand fan is more adjustable and convenient as you can move it however you like it to be With a fan, theAC does not have to be turned on all the time so it saves electricity usage as fam requires less compared toAC.The windows also face the south east, which does not receive as much wind if it is opened for cooling
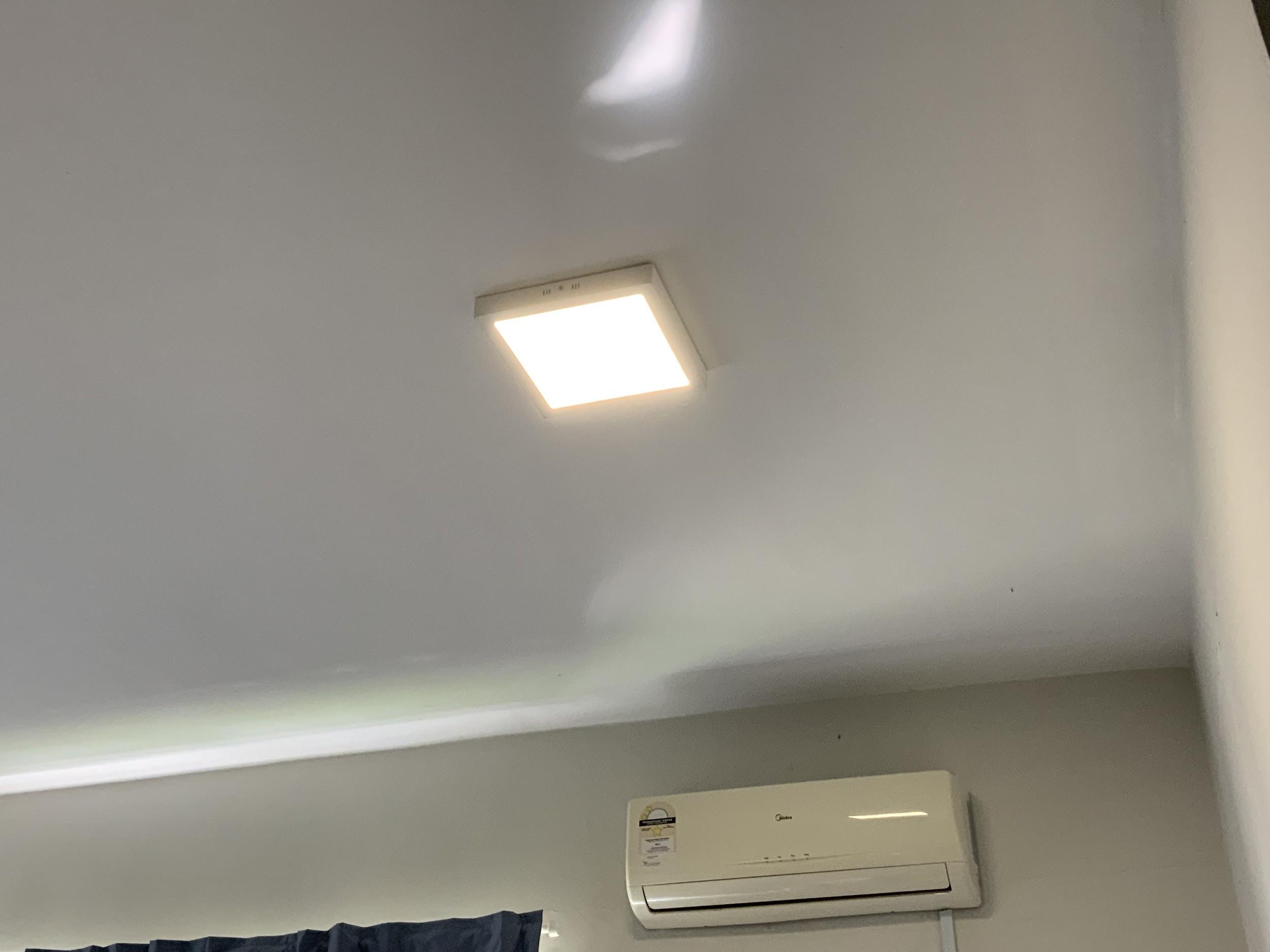
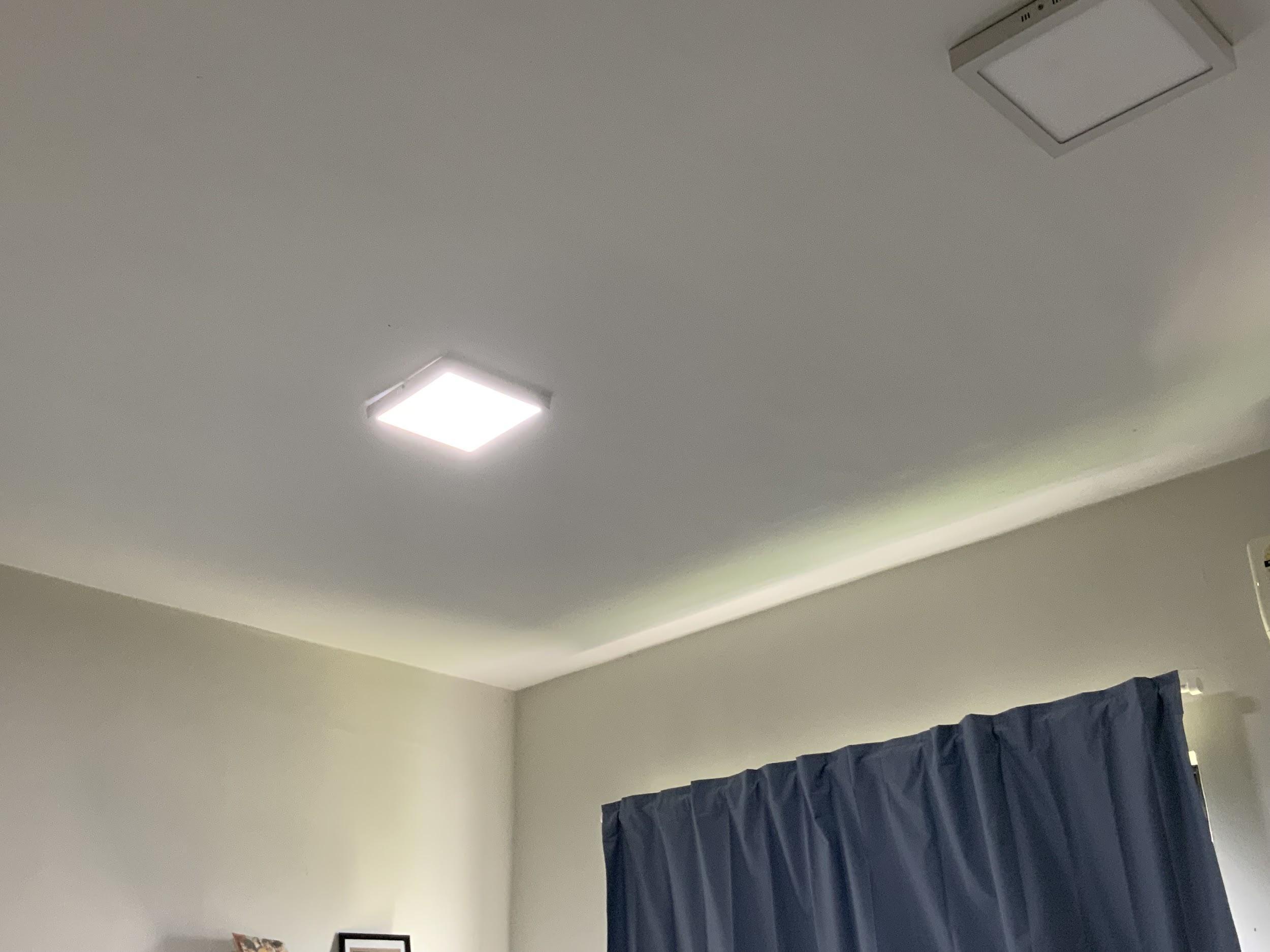
Source: weatheronline co uk, wind analysis in Malaysia
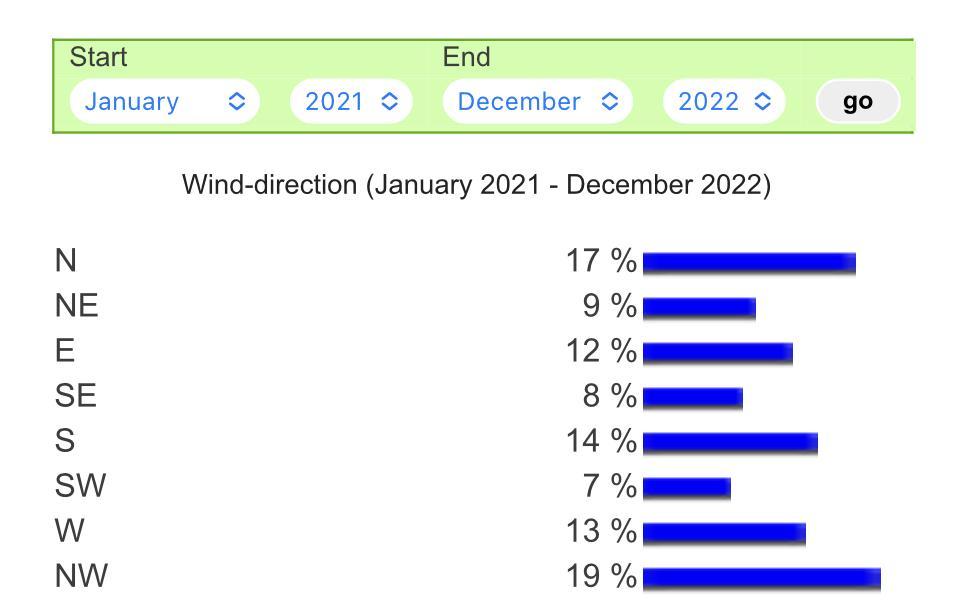
The light in my current room has two different illuminations This does not look pleasing to the eye however the result of the lighting of both lights in a way looks good.The one is too warm for my preference while the other is too cool So to solve that, it is better to change both lights to something more neutral so when I only want to use one light, it still provides a cozy atmosphere.
Brightness wise, if there is no natural light involved, the room has around 290 lux The general recommended light for an adult bedroom is 100-300 lux, which means the current intensity is ideal So, the new lamp can have the same intensity as the current one (24W).
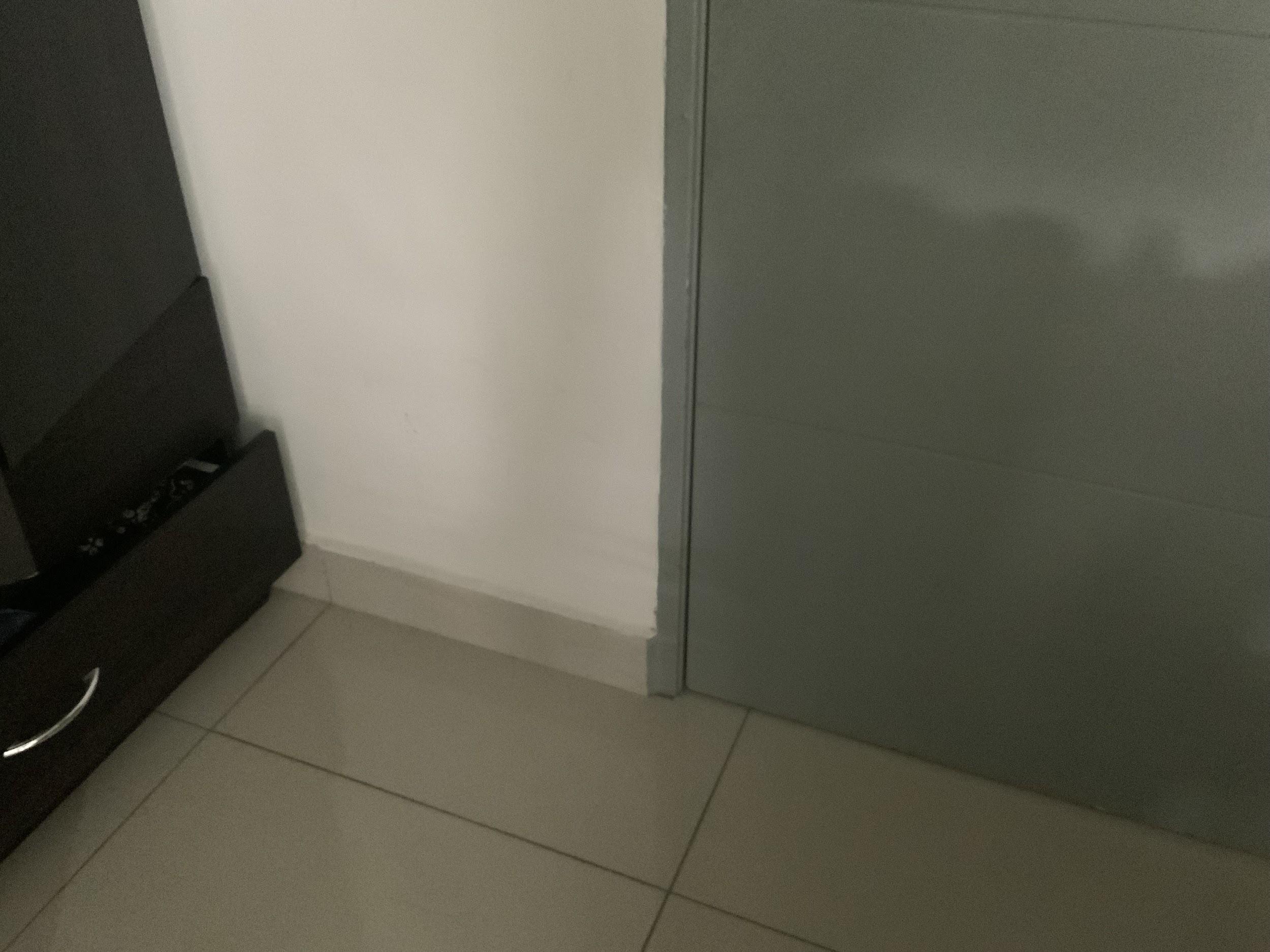
This room has a very limited socket, in fact there are only 4 available in the same spot which is not very convenient I would like to add one near the door where people usually have to use their vacuum cleaner or any other electrical equipment

S able as a n place to add a a little light at night to help us see our room but still be able to sleep comfortably with it without having to access it far from the bed.
The recommended illuminance for studying spaces needs at least 500 lux The current illuminance of the desk area during the day is 224 lux.That is why I would like to add a study lamp so doing assignments will be more comfortable

As seen in the new plan, there are additional sockets and a few electrical appliances to solve the previous problems that are faced
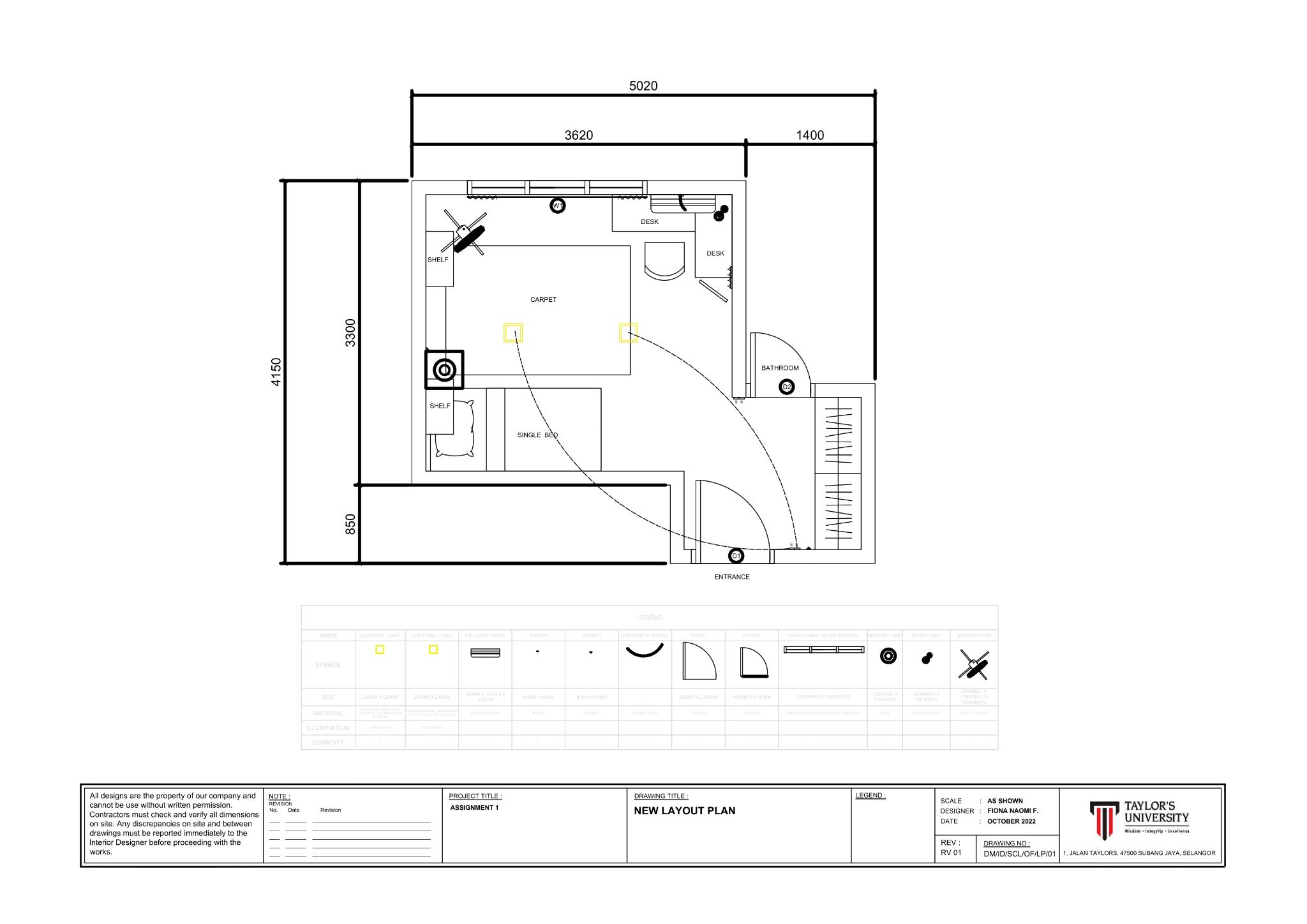





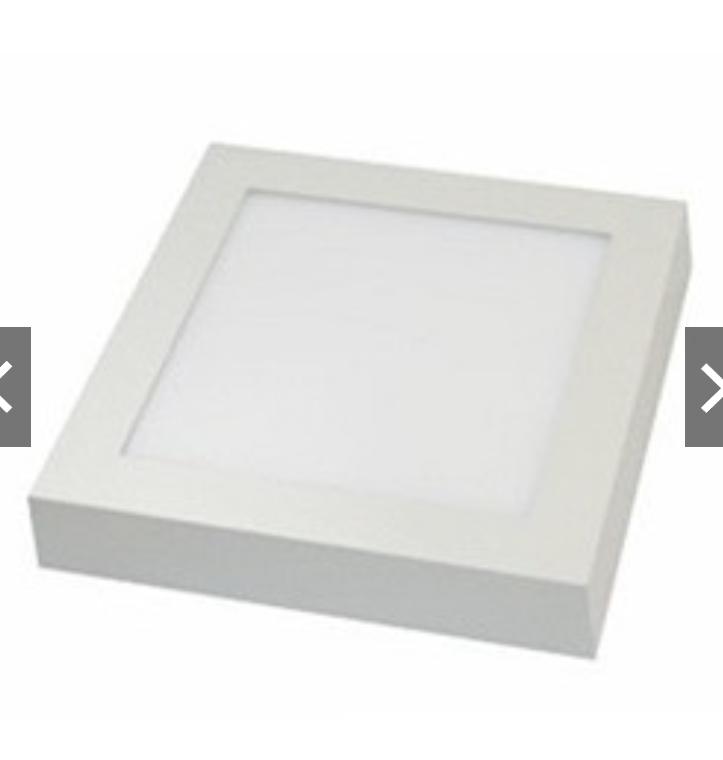
MIDEA1.0hp IonizerAIR CONDITIONER - MSK2-09CR
AC cooling capacity= 9000 Btu/hr
Room area= 330cmx362cm= 119460cm2 + (140cmx85cm)= 119460+11900= 131360cm2+(67x85)= 131360+5695= 137055cm2= 13,7055m2 btu/hr of room= 13,7055m2 x 700= 9593,85 btu/hr
Room capacity (person)= 2 people= 2x500 btu/hr= 1000 btu/hr
Heat from electrical equipment:
LED Panel light= 24 W X 2 = 48 W
Study lamp= 40 W Bedside lamp= 9 W Total= 48+40+9= 97 W
Electrical equipment btu/hr= 97 x 3.5= 339.5 btu/hr
TOTAL btu/hr= 10933,35btu/hr
Air conditioning sizing= 10933,35btu/hr : 9000 Btu/hr= 1,21..hp Which means the current AC is suitable for the room as it has 1 hp.
AC Max input= 1650W:1000= 1.65 kW Rate= 0 435 RM / kWh
AC Usage rate= 1 65 x 0 435= RM 0 71775/hr
Daily usage= 9 hours a day= RM 0.71775 x 9= RM 6.45975
AC Bill for a MONTH= RM 6 45975 X 30= RM 193,79
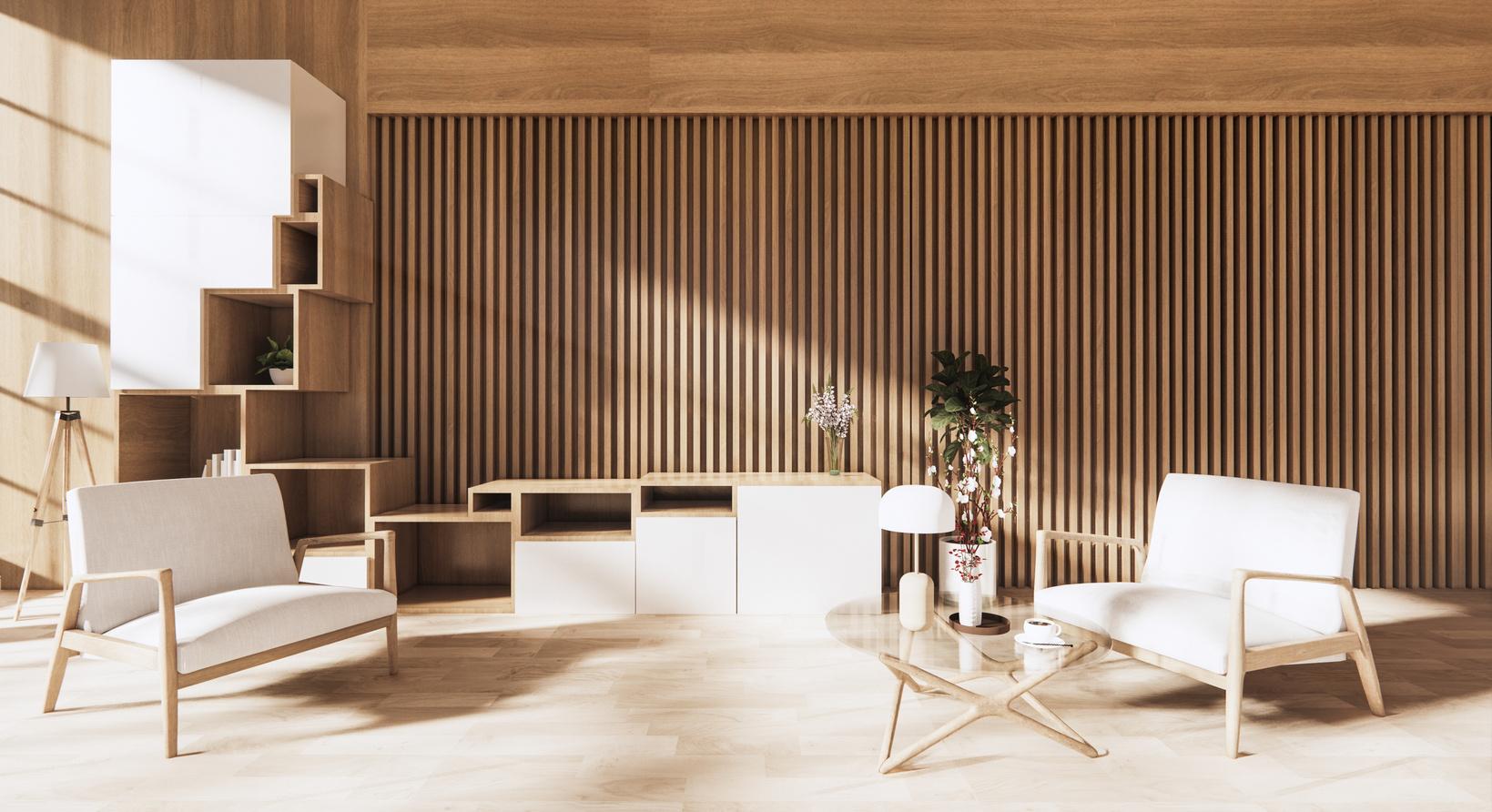


This is the room I chose It is the master bedroom of the apartment and the walls I chose are the ones highlighted in the plan drawing above It is located on the 21st floor The walls are numbered according to what they are facing on the opposite side The opposite of wall 1 faces the exterior of the building, so it receives direct sunlight. Wall 2 faces the bathroom, wall 3 faces the medium bedroom, wall 4 faces the corridor of the apartment, while wall 5 faces the living room
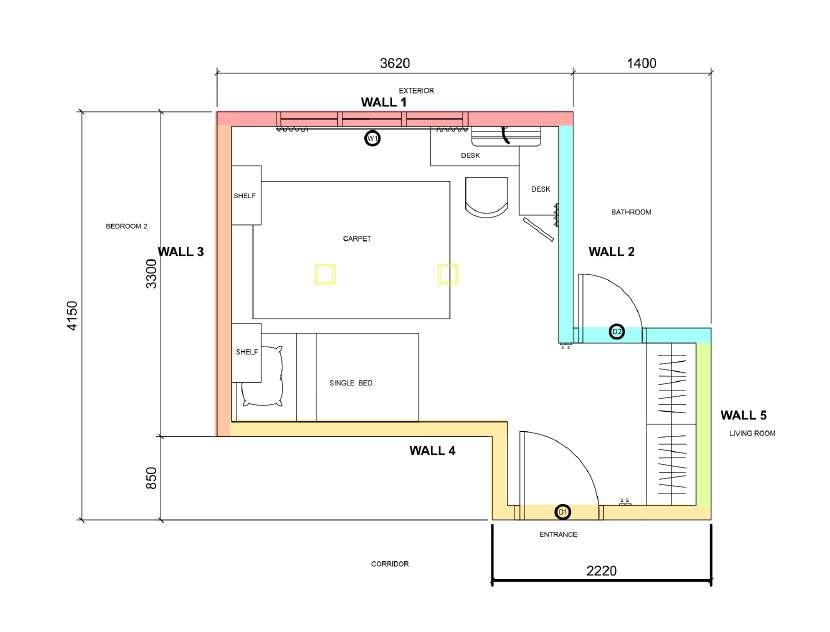
WALL1= 3,6m (L) X 3m(H) X 0,15m (THK) WINDOW 1= 1,8m (L) x 2m (H)
WALL2= 2,4m (L) X 3m(H) X 0,15m (THK) + 1,4m (L) X 3m(H) X 0,15m (THK) DOOR 2= 0,7m (W) x 2,1m (H)
WALL3= 3,3m (L) X 3m(H) X 0,15m (THK)
WALL4= 3,2m (L) X 3m(H) X 0,15m (THK) + 0,85m (L) X 3m(H) X 0,15m (THK) + 2,22m (L) X 3m(H) X 0,15m (THK) DOOR 1= 0,9m (W) x 2,1m (H)
WALL5= 1,95m (L) X 3m(H) X 0,15m (THK)

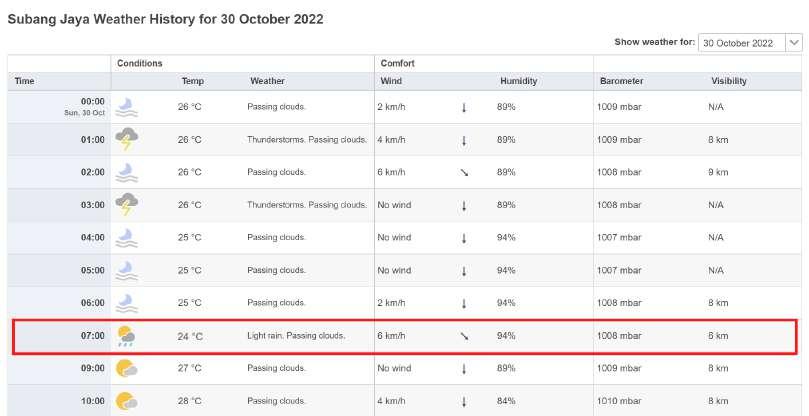

No Wall Time Exterior Temperature Reasoning
1 Wall 1 7:00 24 C = 75,2 F
12:00 30 C = 86 F
17:00 30 C = 86 F
2 Wall 2 7:00 23 C = 73,4 F
12:00 29 C = 84,2 F
17:00 29 C = 84,2 F
Temperature is the same as the weather forecast as it faces the exterior of the building, it receives direct sunlight hence why it is the wall with the highest temperature.
This wall faces the bathroom The bathroom walls are made up of hard materials such as tiles These materials are impenetrable to water and they reflect cold air Due to that, it is estimated that this wall will have a slightly lower temperature compared to the other walls
3 Wall 3 7:00 23 C = 73,4 F
12:00 29 C = 84,2 F
17:00 29 C = 84,2 F
This wall faces the medium bedroom of the apartment.The bedroom is not occupied and rarely exposed to sunlight as the window inside also does not face directly to the exterior of the building So, it can be estimated that the temperature is mainly affected by theAC in the master bedroom
4 Wall 4 7:00 24 C = 75,2 F
This wall faces the corridor that leads to the living room,
12:00 30 C = 86 F
17:00 30 C = 86 F
5 Wall 5 7:00 24 C = 75,2 F
12:00 30 C = 86 F
17:00 30 C = 86 F
therefore the temperature is similar to the exterior temperature
This wall faces the living room, where there are sliding glass doors that lead to the balcony Due to this, the wall is in contact with sunlight, making the temperature slightly higher
In the context of construction, the R-value is a measure of how well a two-dimensional barrier, such as a layer of insulation, a window or a complete wall or ceiling, resists the conductive flow of heat R-value is the temperature difference per unit of heat flux needed to sustain one unit of heat flux between the warmer surface and colder surface of a barrier under steady-state conditions
The R-value is the building industry term for thermal resistance "per unit area." It is sometimes denoted RSI-value if the SI units are used An R-value can be given for a material (e g for polyethylene foam), or for an assembly of materials (e g a wall or a window) In the case of materials, it is often expressed in terms of R-value per meter R-values are additive for layers of materials, and the higher the R-value the better the performance
Units for measuring R-values are: R= ft2×°F×h/BTU
Essentially, the R-value of R-1 is equal to 1 square foot times 1 degree Fahrenheit times 1 hour divided by BTU (BritishThermal Units)
Source: https://wwwconcreteconstruction net/how-to/concrete-production-precast/what-affect s-basement-wall-r-value o#:~:text=The%20R%2Dvalue%20listed%20by,847%2D96 6%2D6200%20ext.

Source: https://www.archtoolbox.com/r-values/
Table of R value based on the materials available in the room:
No Item Thickness R-Value

1 Concrete Wall 6 inches 1 23
2 Three-Panel Glass Window ¼ inch 0 9
3 Wooden Door 1 75 inch 2 17
Formula for heat conduction:
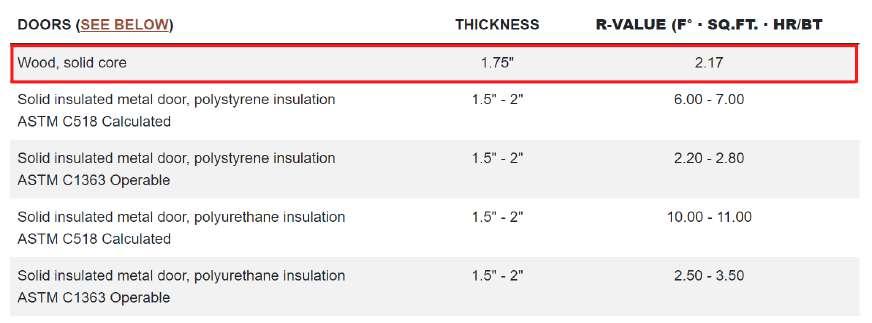
q = A* T / R
q = heat flow, Btu/hr
A= area, ft2
R = resistance, ft2-hr-°F/Btu
T= temperature differential, °F
Higher temperature – Lower temperature
WALLMEASUREMENT= 3,6m (L) X 3m(H) X 0,15m (THK)
WALLAREA= 3,6m x 3m= 10,8m2= 116,25 ft2
WINDOW MEASUREMENT= 1,8m (L) x 2m (H)
WINDOWAREA= 1,8m x 2m= 3,6m2= 38,75 ft2
WALLAREA-WINDOWAREA= 77,5 ft2
No Time
Wall heat transfer rate
1 7am
A=77,5 ft2 R= 1 23
Outdoor temperature= 75,2 F
ΔT= 75,2-71,6= 3,6
q= A* ΔT/ R = 77,5 *3,6 / 1,23= 226,83 Btu/hr
Window heat transfer rate

Total heat transfer rate
A=38,75 ft2 R= 0,9 Outdoor temperature= 75,2 F
ΔT= 75,2-71,6= 3,6
q= A* ΔT/ R = 38,75 *3,6 / 1,23= 113,41 Btu/hr
226,83 + 113,41= 340,24 Btu/hr
2 12pm
A=77,5 ft2
A=38,75 ft2 907,32 +
3 5pm
R= 1 23
Outdoor temperature= 30 C= 86 F
ΔT= 86-71,6= 14,4
q= A* ΔT/ R = 77,5 *14,4 / 1,23= 907,32 Btu/hr
A=77,5 ft2
R= 1 23
Outdoor temperature= 30 C= 86 F
ΔT= 86-71,6= 14,4
q= A* ΔT/ R = 77,5 *14,4 / 1,23= 907,32 Btu/hr

DOOR
R= 0,9 Outdoor temperature= 30 C= 86 F
ΔT= 86-71,6= 14,4
q= A* ΔT/ R = 38,75 *14,4 / 0,9= 620 Btu/hr
A=38,75 ft2 R= 0,9 Outdoor temperature= 30 C= 86 F
ΔT= 86-71,6= 14,4
q= A* ΔT/ R = 38,75 *14,4 / 0,9= 620 Btu/hr
620= 1527,32 Btu/hr
907,32 + 620= 1527,32 Btu/hr
DOORAREA= 1,47 m2= 15,82 ft2
WALLAREA- DOORAREA= 122,7 ft2 - 15,82 ft2= 106,88 ft2
No Time Wall heat transfer rate
1 7am
A=106,88 ft2 R= 1 23 Outdoor temperature= 73,4 F
ΔT= 73,4-71,6= 1,8
q= A* ΔT/ R = 106,88 *1,8 / 1,23= 156,41 Btu/hr
2 12pm A=106,88 ft2 R= 1.23 Outdoor temperature= 84,2 F
ΔT= 84,2-71,6= 12,6
q= A* ΔT/ R = 106,88 *12,6 / 1,23= 1094,87 Btu/hr
3 5pm A=106,88 ft2 R= 1 23 Outdoor temperature= 84,2 F
ΔT= 84,2-71,6= 12,6
q= A* ΔT/ R = 106,88 *12,6 / 1,23= 1094,87 Btu/hr
Door heat transfer rate Total heat transfer rate
A=15,82 ft2 R= 2 17 Outdoor temperature= 73,4 F
ΔT= 73,4-71,6= 1,8
q= A* ΔT/ R = 15,82 *1,8 / 2,17= 13,12 Btu/hr
A=15,82 ft2 R= 2.17 Outdoor temperature= 84,2 F ΔT= 84,2-71,6= 12,6
q= A* ΔT/ R = 15,82 *12,6 / 2,17= 91,86 Btu/hr
156,41 Btu/hr + 13,12 Btu/hr= 169,53 Btu/hr
A=15,82 ft2 R= 2 17 Outdoor temperature= 84,2 F
ΔT= 84,2-71,6= 12,6
q= A* ΔT/ R = 15,82 *12,6 / 2,17= 91,86 Btu/hr
1094,87 Btu/hr + 91,86 Btu/hr= 1186,73 Btu/hr
1094,87 Btu/hr + 91,86 Btu/hr= 1186,73 Btu/hr
WALLMEASUREMENT= 3,3m (L) X 3m(H) X 0,15m (THK)

WALLAREA= 3,3m (L) X 3m(H) = 9,9 m2= 106.56 ft2
No Time
1 7am
Wall heat transfer rate
A=106.56 ft2 R= 1.23
Outdoor temperature= 73,4 F ΔT= 73,4-71,6= 1,8
q= A* ΔT/ R = 106.56 *1,8 / 1,23= 155,94 Btu/hr
2 12pm
A=106 56 ft2 R= 1 23
Outdoor temperature= 84,2 F ΔT= 84,2-71,6= 12,6
q= A* ΔT/ R =106 56 *12,6 / 1,23= 1091,59 Btu/hr
3 5pm
A=106.56 ft2 R= 1.23
Outdoor temperature= 84,2 F ΔT= 84,2-71,6= 12,6
q= A* ΔT/ R =106.56 *12,6 / 1,23= 1091,59 Btu/hr
WALLMEASUREMENT= 3,2m (L) X 3m(H) X 0,15m (THK) + 0,85m (L) X 3m(H) X 0,15m (THK)+ 2,22m (L) X 3m(H) X 0,15m (THK)

WALLAREA= 9,6m2 + 2,55m2 + 6,66m2= 18,81m2= 202,47ft2
DOOR 1 MEASUREMENT= 0,9m (W) X 2,1m (H)
DOOR 1AREA= 1,89m2= 20,34ft2
WALL- DOOR 1AREA= 202,47ft2 - 20,34ft2= 182,13ft2
No Time Wall heat transfer rate
1 7am A=182,13 ft2 R= 1 23
Outdoor temperature= 75,2 F ΔT= 75,2-71,6= 3,6
q= A* ΔT/ R = 182,13 *3,6 / 1,23= 533,06 Btu/hr
Door heat transfer rate
A= 20,34ft2 R= 2,17
Outdoor temperature= 75,2 F ΔT= 75,2-71,6= 3,6
q= A* ΔT/ R = 20,34 *3,6 / 2,17= 33,74 Btu/hr
Total heat transfer rate
533,06 Btu/hr + 33,74 Btu/hr= 566,8 Btu/hr
2 12pm A=182,13 ft2 R= 1 23 A=20,34 ft2 R= 2,17 2132,25 Btu/hr + 134,97 Btu/hr
Outdoor temperature= 86 F
ΔT= 86-71,6= 14,4
q= A* ΔT/ R =182,13 *14,4 / 1,23= 2132,25 Btu/hr
3 5pm A=182,13 ft2 R= 1 23
Outdoor temperature= 86 F
ΔT= 86-71,6= 14,4
q= A* ΔT/ R =182,13 *14,4 / 1,23= 2132,25 Btu/hr
Outdoor temperature= 86 F ΔT= 86-71,6= 14,4
q= A* ΔT/ R =20,34 *14,4 / 2,17 = 134,97 Btu/hr
= 2267,22 Btu/hr
A=20,34 ft2 R= 2,17
Outdoor temperature= 86 F ΔT= 86-71,6= 14,4
q= A* ΔT/ R =20,34 *14,4 / 2,17 = 134,97 Btu/hr
2132,25 Btu/hr + 134,97 Btu/hr = 2267,22 Btu/hr

1 7am A= 62,97 ft2 R= 1.23
Outdoor temperature= 75,2 F ΔT= 75,2-71,6= 3,6
q= A* ΔT/ R = 62,97 *3,6 / 1,23= 184,30 Btu/hr
2 12pm A= 62,97 ft2 R= 1 23
Outdoor temperature= 86 F ΔT= 86-71,6= 14,4
q= A* ΔT/ R =62,97 *14,4 / 1,23= 737,21 Btu/hr
3 5pm A= 62,97 ft2 R= 1.23
Outdoor temperature= 86 F ΔT= 86-71,6= 14,4
q= A* ΔT/ R =62,97 *14,4 / 1,23= 737,21 Btu/hr
Wall Time
Total Heat Transfer Rate
1 7am 340,24 Btu/hr 12pm 1527,32 Btu/hr 5pm 1527,32 Btu/hr
2 7am 169,53 Btu/hr 12pm 1186,73 Btu/hr 5pm 1186,73 Btu/hr
3 7am 155,94 Btu/hr 12pm 1091,59 Btu/hr 5pm 1091,59 Btu/hr
4 7am 566,8 Btu/hr 12pm 2267,22 Btu/hr 5pm 2267,22 Btu/hr
5 7am 184,30 Btu/hr 12pm 737,21 Btu/hr 5pm 737,21 Btu/hr
It can be concluded that Wall 4 has the highest heat transfer (2267,22 Btu/hr) at 12pm and 5pm This is reasonable as the wall has the largest area compared to other walls, furthermore it faces the corridor that leads to the living room, which has a three panel sliding glass door that easily allows sunlight to seep in.
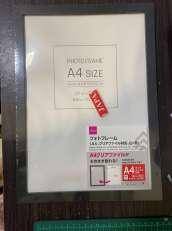
It is a multi-functional panel that has an aluminum layer inside of it as it is a good insulator Aluminum prevents heat radiation by reflecting it back to the source The other materials in comparison to aluminum, simply slow down the flow of heat from one area to another but aluminum foil reflects the heat emission and thus tends to be a better insulator.The other function includes a whiteboard, magnet, hanger and container



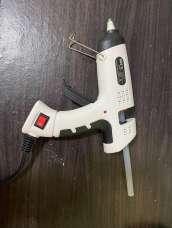





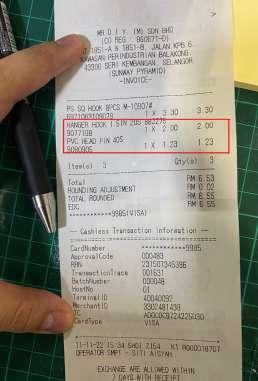
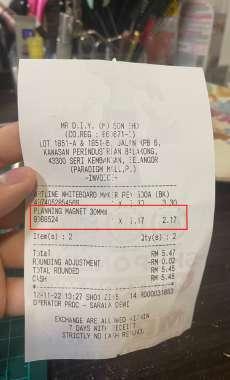

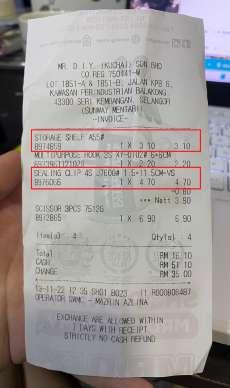
1. First, twoA4 frames are prepared.Two metal hooks are glued to the back as a connector between each frame.
2. Next, the backing of the frame is removed and a suitable size of aluminum foil is prepared and cut as an added layer to the backing

3 Fold the excess foil into the back of the board and stick it with washi tape so it stays in place
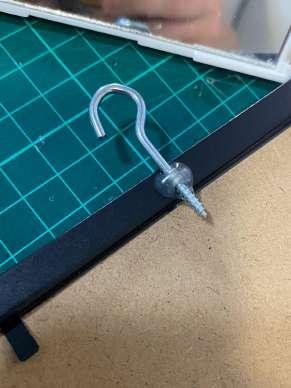
4 One the front of the frame, the metal discs are glued to the surface for the magnets to stick to.
5. Plastic hooks are also added for the user to hang their belongings.

6 Aplastic container is also added as a pen or stationery holder
7 Finally, a suction cup is attached at the very top of the frame so it can be stuck to a window and moved easily.


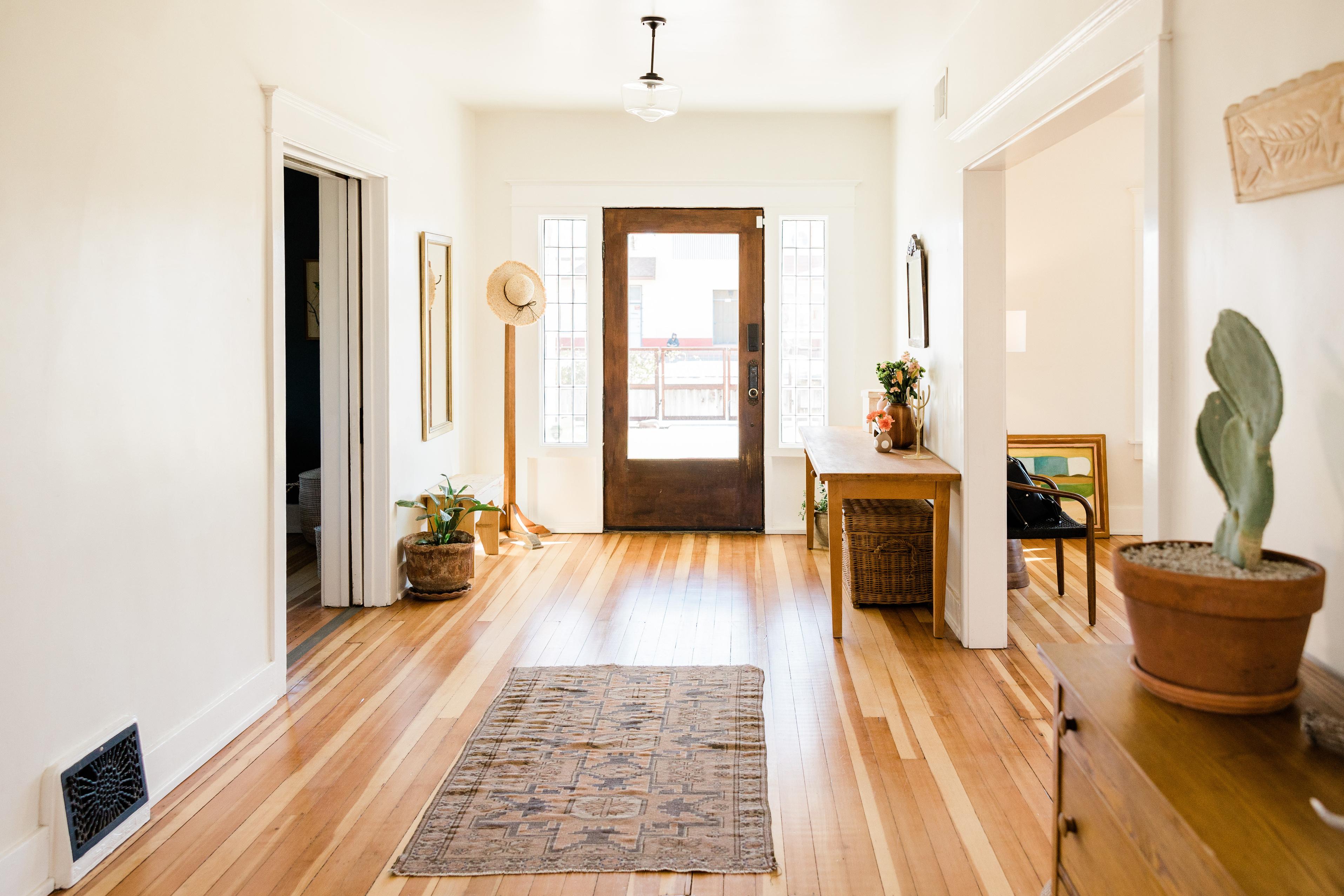


This is the site that will be used for this project. It has two rooms in total.The first room is a plant workshop area There are three LED lights so users can pot their plants clearly, two sinks so users can wash their hands before and after the activity, and one air conditioner to cool the room The second room is a greenhouse, where there are two lights so users can view the space clearly and one air conditioner for cooling.
Greenhouse Perspective:


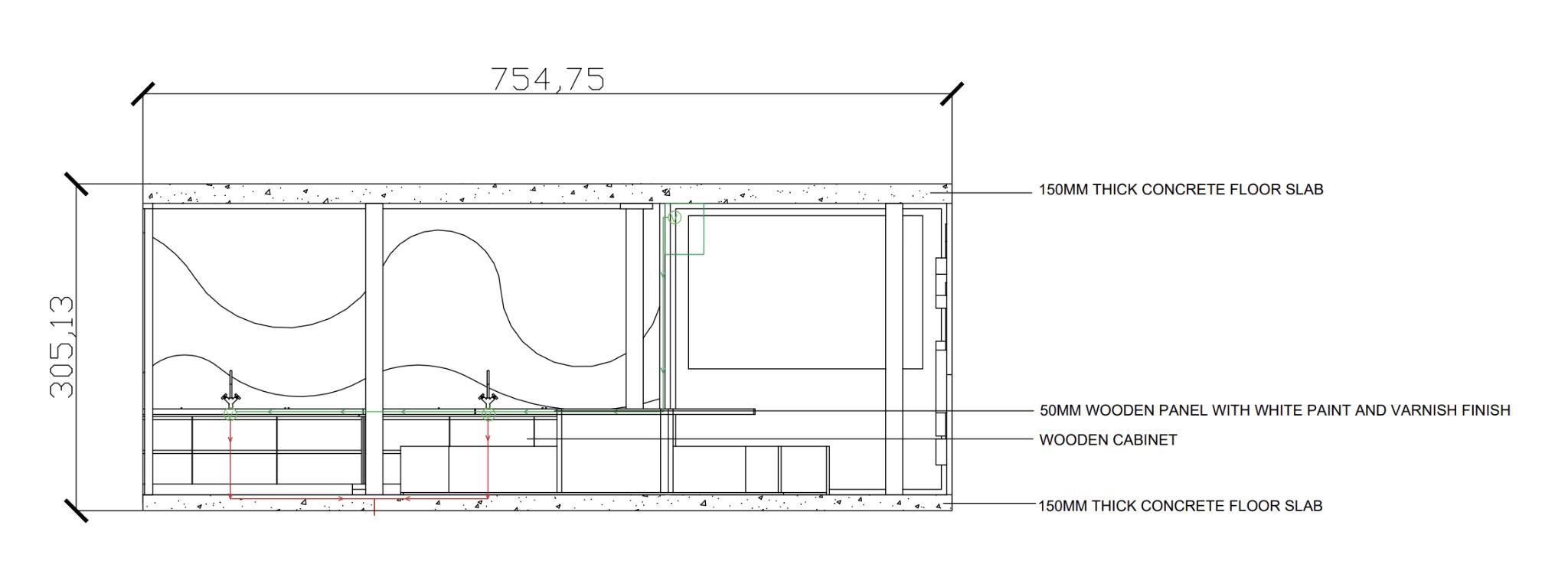
AC Name: DAIKIN FTKM Series (R32) - FTKM50TVMM 2.0 hp
AC Cooling capacity= 17700 btu/hr
Greenhouse Details:
Area: 34611929 09 mm2= 34,61192909 m2= 34 61 m2 btu/hr of room= 34.61 m2 x 700= 24227 btu/hr
Room capacity (person)= 4 people= 4x500 btu/hr= 2000 btu/hr
Heat from electrical equipment:
LED Panel light= 24 W X 2 = 48 W
Electrical equipment btu/hr= 48 x 3.5= 168 btu/hr
Total btu/hr= 24227+2000+168= 26395 btu/hr
AC Sizing= 26395 btu/hr : 17700 btu/hr= 1.49 hp Which means the AC is suitable for the room as it has more than enough hp (2.0 hp)
AC Name: DAIKIN FTKM Series (R32) - FTKM60TVMM 2.5 hp
AC Cooling capacity= 20500 btu/hr
Workshop Room Details:
Area: 63280102 71 mm2= 63 2801027 m2= 63 28 m2 btu/hr of room= 63.28 m2 x 700= 44296 btu/hr
Room capacity (person)= 4 people= 4x500 btu/hr= 2000 btu/hr
Heat from electrical equipment:
LED Panel light= 24 W X 3 = 72 W
Electrical equipment btu/hr= 72 x 3.5= 252 btu/hr
Total btu/hr= 44296+2000+252= 46548 btu/hr
AC Sizing= 46548 btu/hr : 20500 btu/hr= 2,27 hp
Which means the AC is suitable for the room as it has more than enough hp (2.5 hp)
1. GREENHOUSE CALCULATION
E (lux)= Luminous flux (lm)/ A A= 34.61 m2
Lights= 2 panels Lumen= 1920lm/ light
E= (1920 X 2)/ 34 61= 110 95 lm/m2
2. WORKSHOP CALCULATION
E (lux)= Luminous flux (lm)/ A A= 63 28 m2
Lights= 3 panels Lumen= 1920lm/ light E= (1920 X 3)/ 63.28 = 91.02 lm/m2
Appliance kW Quantity Time kWh/App Total kWh
LED Panel Light (Neutral White) 24 W
DAIKINAC
FTKM Series (R32)FTKM60TV MM 2.5 hp
DAIKINAC
FTKM Series (R32)FTKM50TV MM 2.0 hp
0.024 5 12hr 0.12 0.6
1.52 1 12hr 18.24 18.24
1.24 1 12hr 14.88 14.88
Total Daily Usage (kWh) 25.824
Total Monthly Usage (kWh) 774.72
Equipments:
No Item Picture
1 LED Panel Light (Neutral White) 24 W



2 DAIKINAC FTKM Series (R32) - FTKM60TVMM 2.5 hp
3 DAIKINAC FTKM Series (R32) - FTKM50TVMM 2.0 hp
