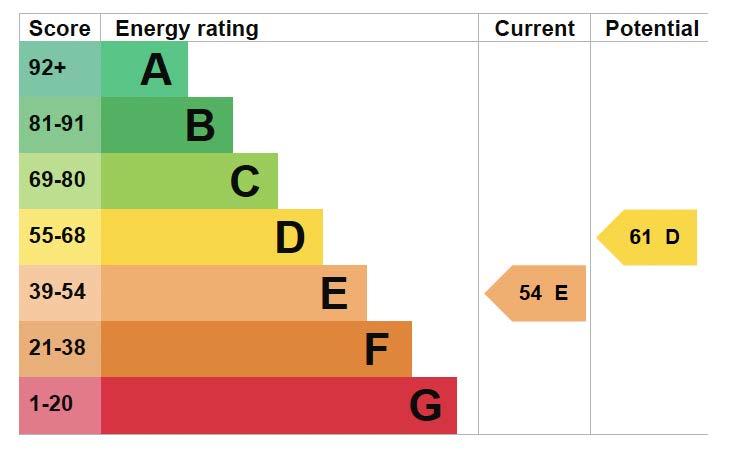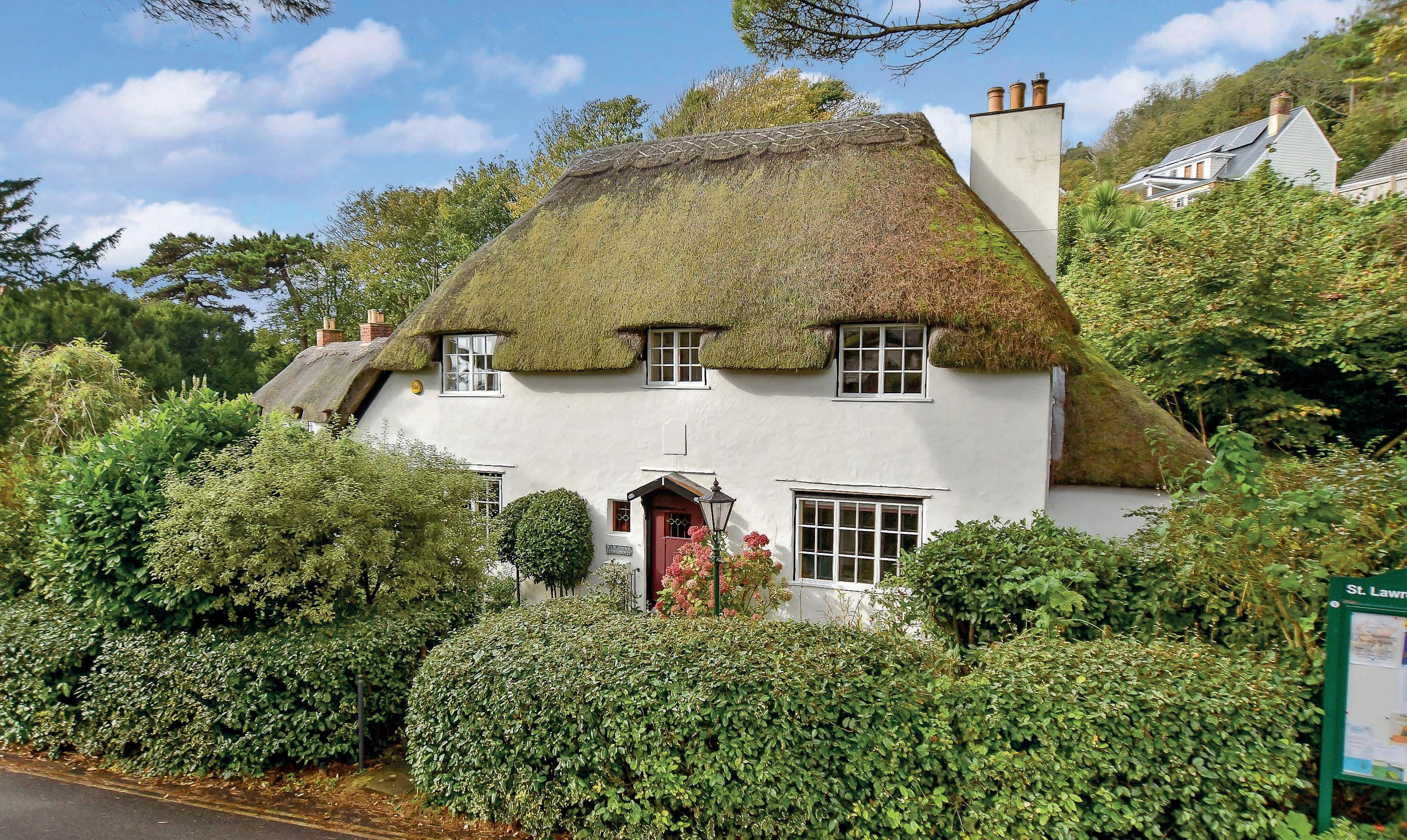




We bought this house eleven years ago as avid fans of the Arts and Crafts movement.
Whilst Baillie Scott was a very successful architect and designer in his day there are few documented examples in the UK beyond his masterpiece, Blackwells on Lake Windermere. His homes were designed to have minimal impact on the surrounding area, and according to John Betjamen in Architectural Review in the 1930s “[Baillie Scott] has built more houses that have done less harm to the landscape than any other of that era”. He made artistic reference to the materials and construction in exposed brickwork, high ceilings, planked doors, panelled walls, handmade ironwork and little embellishment to detract from the fabric of the building.
Furthermore, we love the area. St Lawrence is so peaceful, with the sea within earshot, the beaches, trees and clifftop, abundant wildlife and the breathtaking views. There is a strong community centred around the Village Hall, Churches, the local Stores and Post Office and the Binnel Studios, home to a group of internationally renowned artists . People tend to be walkers, in fact our visitors are usually walking the Coastal Path or visiting Ventnor, our local town with its Botanic Gardens, independent shops and highly regarded restaurants. Living here is such a pleasure”.*
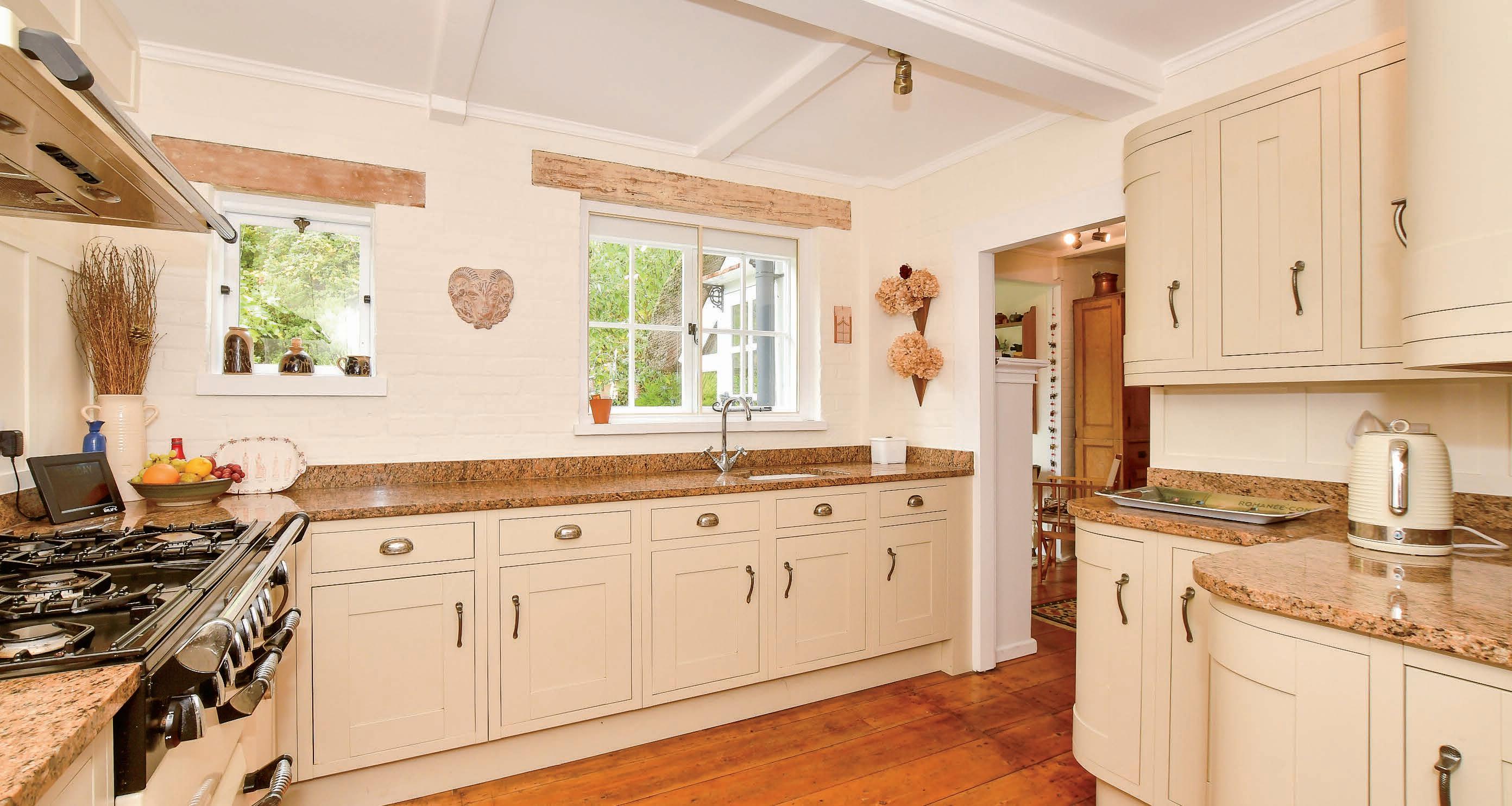
* These comments are the personal views of the current owner and are included as an insight into life at the property. They have not been independently verified, should not be relied on without verification and do not necessarily reflect the views of the agent.
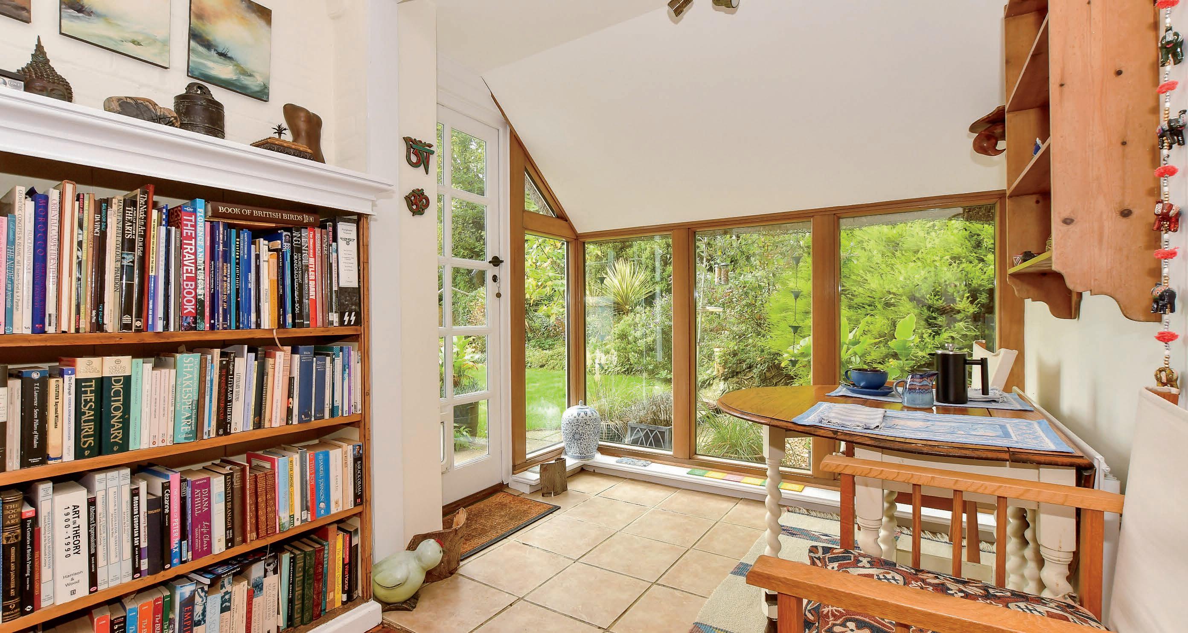
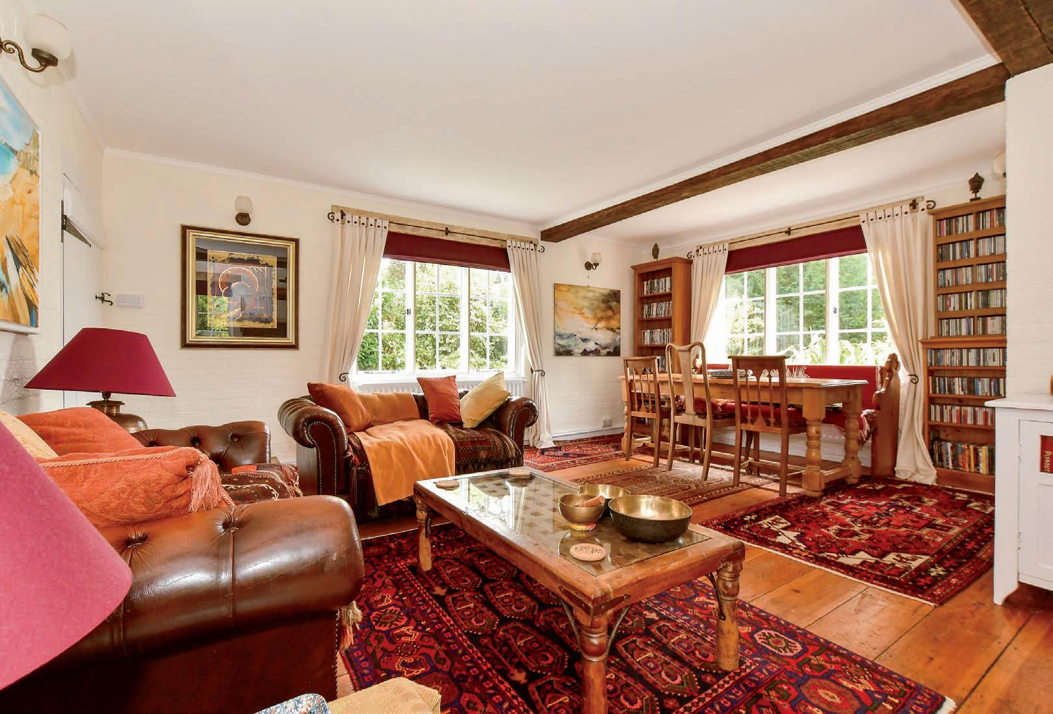
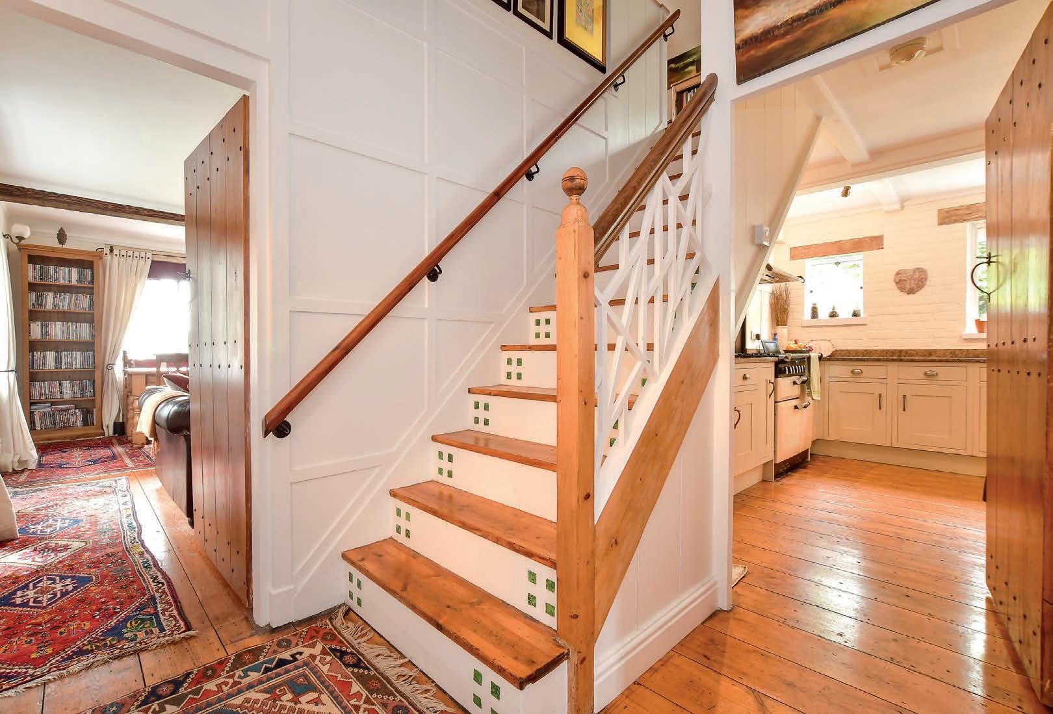
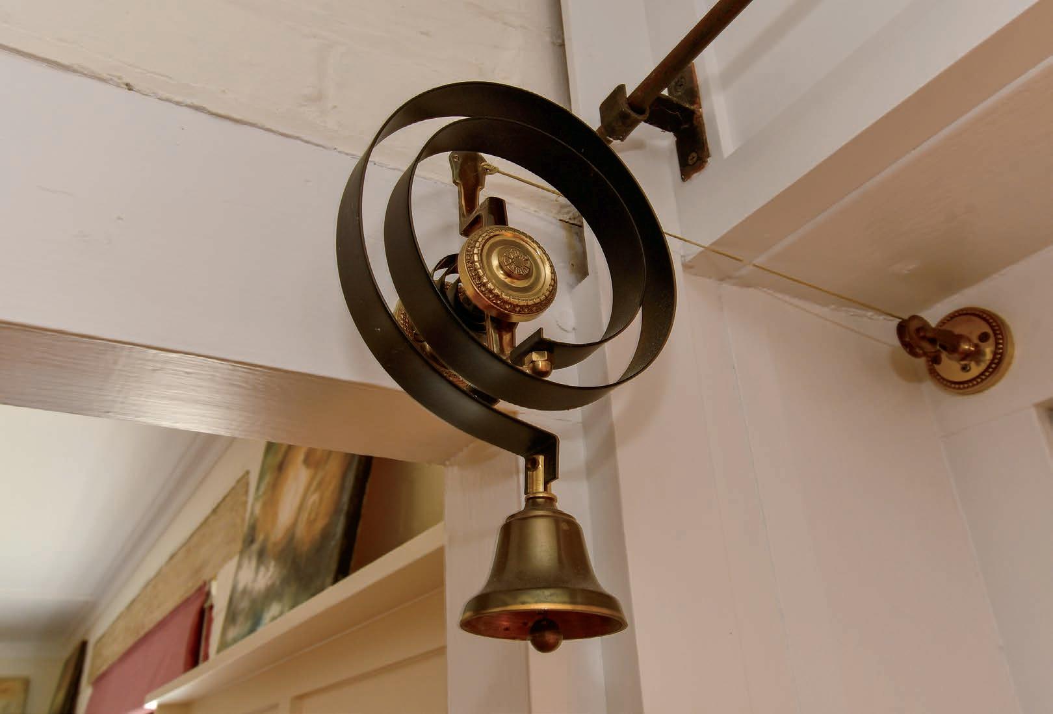
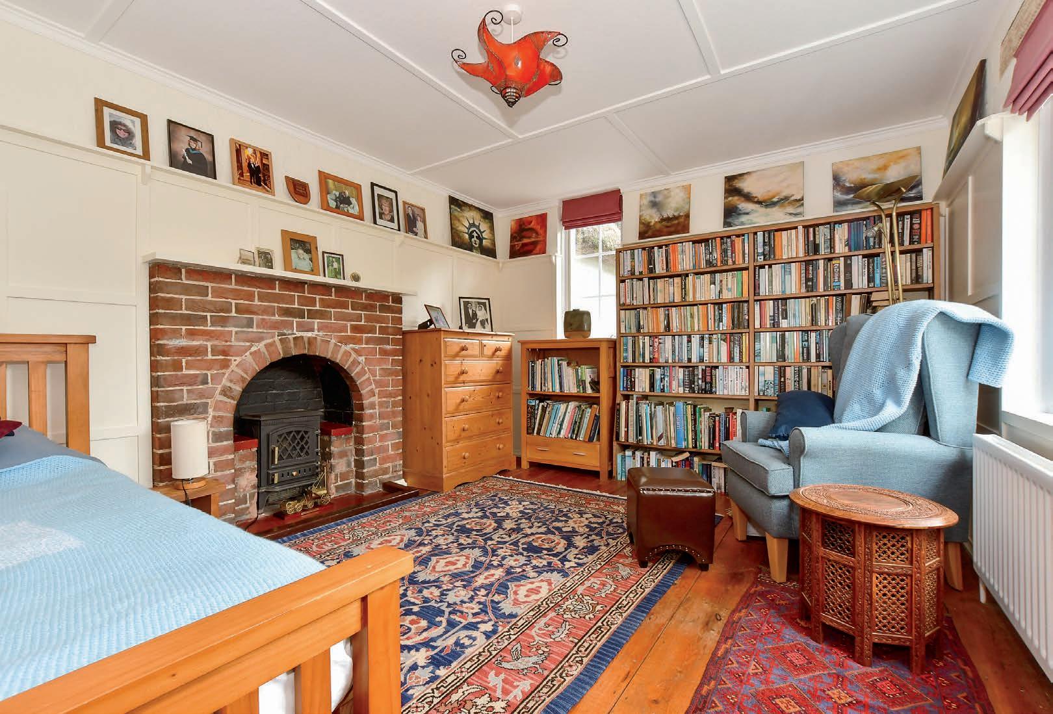
This gorgeous four-bedroom cottage was designed in 1936 by famous artist and architect Mackay Hugh Baillie-Scott. Baille-Scott was renowned for his unique ‘Arts and Crafts’ style which was heavily influenced by the Tudor period, and the many notable features can still be appreciated throughout this impressive property today.
Enter into a central hallway where you are immediately greeted by one of Ballie-Scott’s signature pieces – the staircase and intricately carved balustrade. Hardwood flooring flows throughout the majority of the home and into the sizeable sitting room, where the classic features continue with a gorgeous, exposed brick fireplace, which has the modern addition of a log burning stove. This flexible room is filled with light from the triple aspect windows, and is spacious enough to comfortably function as a lounge/diner if required.
Towards the rear of the property, you’ll discover a stunning kitchen that boasts an impressive dual fuel range cooker and beautiful natural stone countertops. Just off the kitchen is a bright breakfast room, filled with natural light from the window wall and French doors. Additionally, there’s a spacious utility room designed to accommodate all your household appliances. The ground floor also features a versatile room that currently serves as a double bedroom, complemented by a convenient ground floor shower room equipped with a level access shower.
On the first floor are a further two double bedrooms plus a single. The spacious principal bedroom benefits from a large set of built-in wardrobes and boasts far-reaching views to the sea. The second double shares the same advantages as the principal and the final bedroom has a sweet little feature fireplace, quite unique to Baillie-Scott’s style. On this floor is also a contemporary family bathroom, tastefully designed and with a widened bathtub to accommodate the shower.
Outside, the huge, wraparound garden is truly something special, absolutely bursting with life from an abundance of mature plants, hedges and trees that create a maze of wonder, filled with nooks and crannies to get lost in for hours. At its perimeter is a high bank, which offers yet more character and contains, amongst the trees and foliage, a large seating area to really maximise the enjoyment of the fantastic views stretching all the way to the sea. Practically speaking, outside there’s also a private driveway and a large, tandem garage.
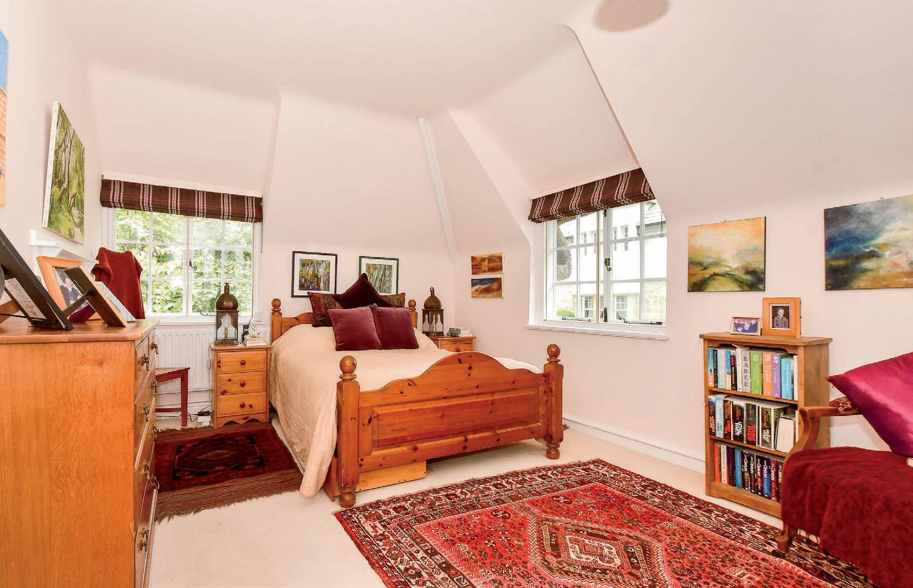
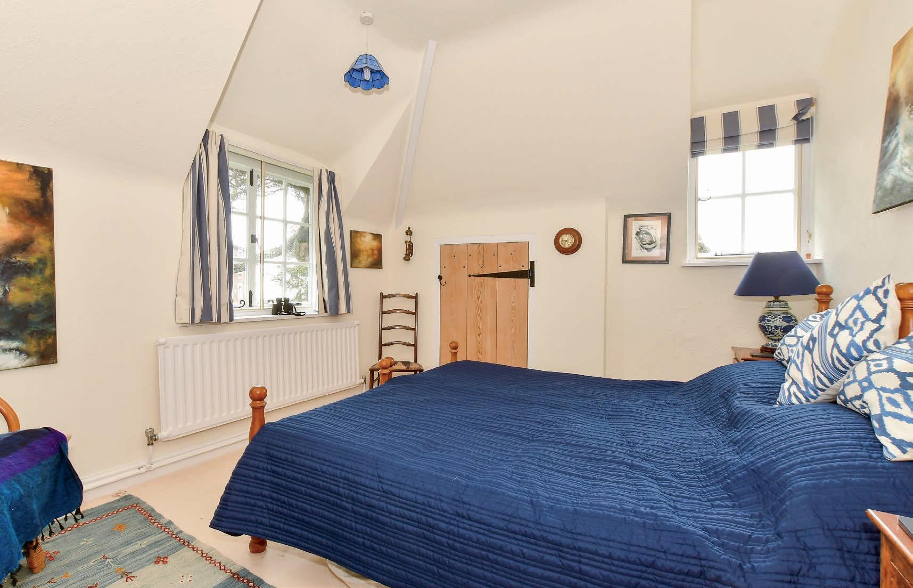
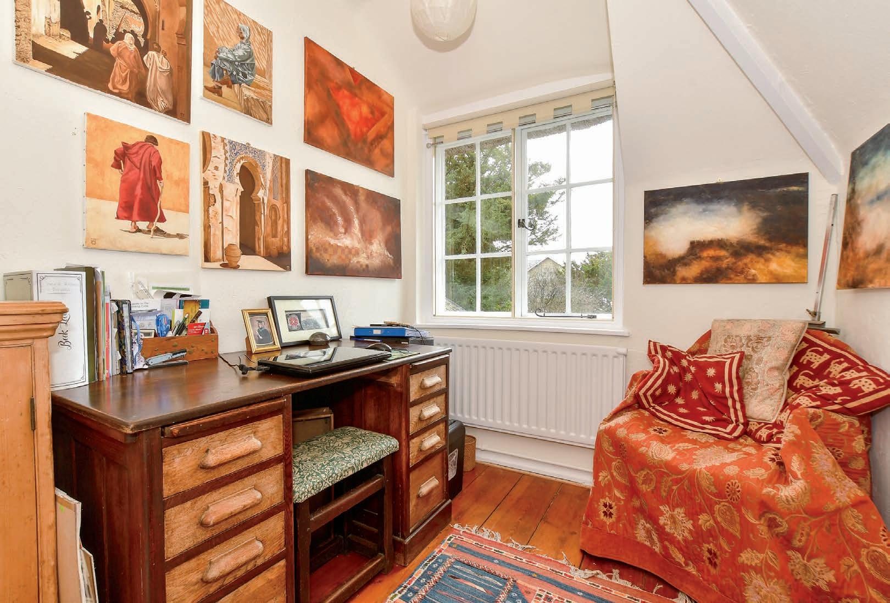
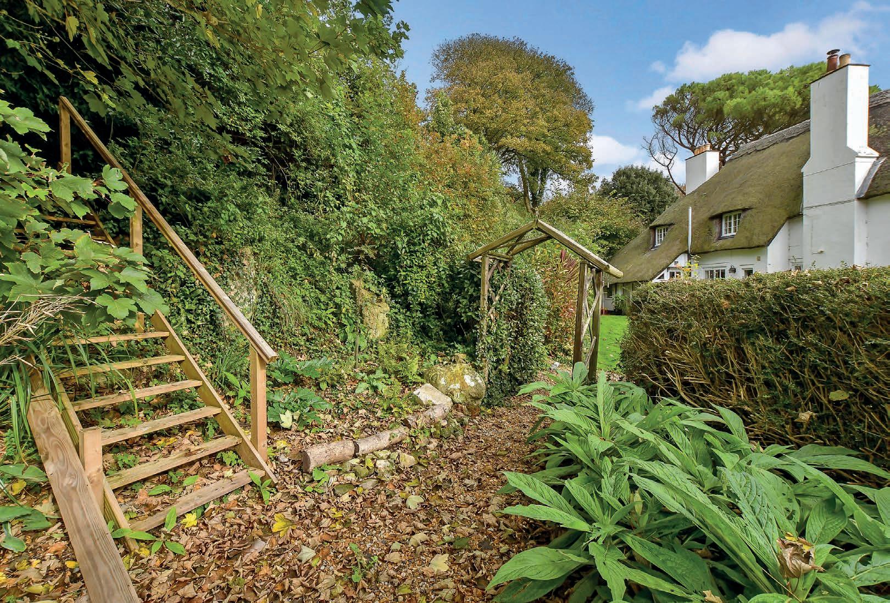
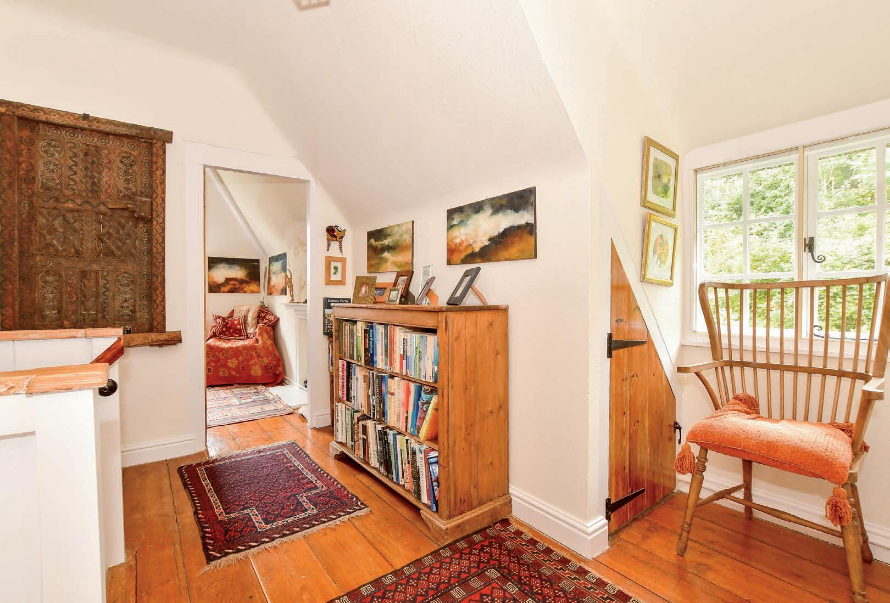
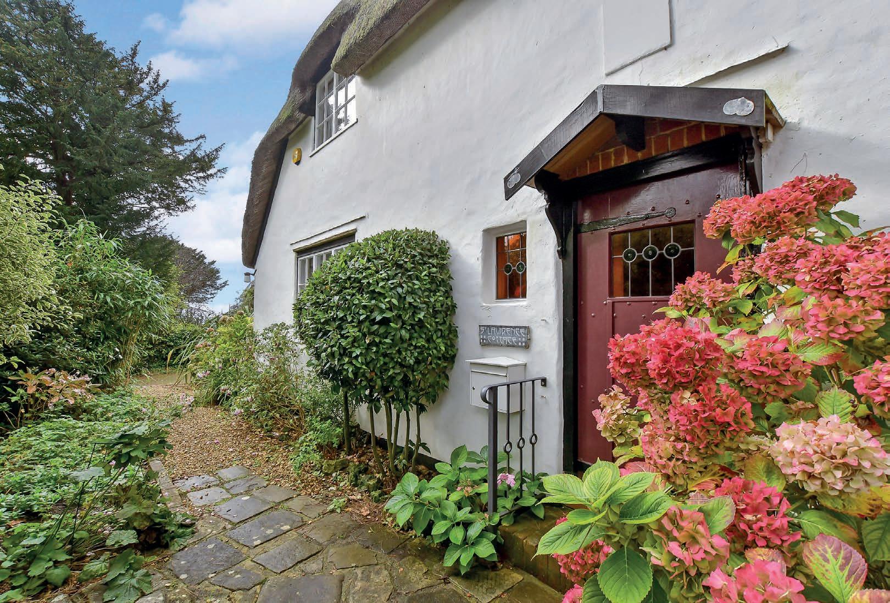
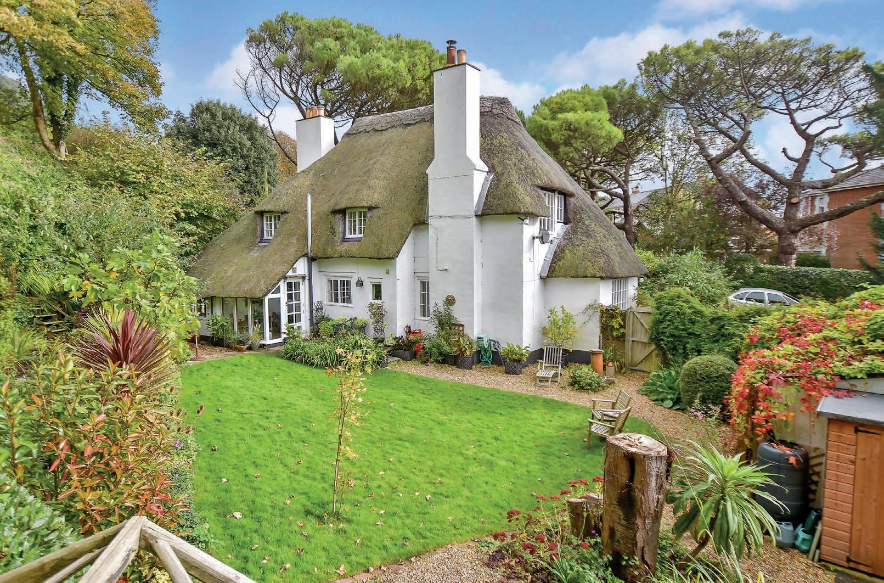
Travel Information
12.9 miles from Fishbourne to Portsmouth Ferry Terminal
14.6 miles from East Cowes to Southampton Ferry Terminal
19.5 miles from Yarmouth to Lymington Ferry Terminal
Southern Vectis Buses routes provide regular services through the area, connecting you to all the areas of the island. For ticket prices visit www. islandbuses.info
Leisure Clubs & Facilities
Ventnor Tennis Club, Ventnor – 2.5 miles
Ventnor Golf Club, Ventnor – 2.6 miles
1Leisure The Heights, Sandown – 8.4 miles
Rew Valley Sports Centre, Ventnor – 2.3 miles
Healthcare
Doctors Surgeries
Ventnor Medical Practice, Ventnor 01983 857288
Grove House Surgery, Ventnor 01983 857288
The Bay Medical Centre, Sandown 01983 409292
South Wight Medical Practice, Niton 01983 730257
General Hospitals
St Mary’s Hospital, Parkhurst Road, Newport 10.6 miles (01983 822099)

Education
Primary Schools
St Francis Catholic and Church of England Primary Academy, Ventnor 01983 857449
Wroxall Primary School, Wroxall 01983 852290
Niton Primary School, Niton 01983 730209
Godshill County Primary School, Godshill 01983 840246
Secondary Schools/Colleges
The Island Free School, Ventnor 01983
The Bay CE School, Sandown 01983 403284
Carisbrooke College, Newport 01983 524651
Christ The King Upper College, Newport 01983 537 070
Medina College, Newport 01983 861 222
Ryde School with Upper Chine School, Ryde 01983 562229
The Island VI Form Campus, Newport 01983 522886
Isle of Wight College, Newport 01982 526631
Learning Assisted Schools:
Medina House, School Lane, Newport 01983 522 917
St. Georges, Watergate Road, Newport 01983 524 634
St. Catherine’s, Grove Road, Ventnor 01983 852722
Entertainment
Ventnor Arts Club
Ventnor Fringe
Restaurants / Bars
The Bistro, Ventnor
Smoking Lobster, Ventnor
The Mill Bay, Ventnor
Geranium Restaurant, Royal Hotel, Ventnor
The Hambrough Restaurant & Bar, Ventnor
The Met, Ventnor
Bonchurch Inn, Bonchurch
White Horse, Whitwell
White Lion, Niton
These bars and restaurants are available within a 10 minute drive of this home
Local Attractions / Landmarks
Ventnor Botanic Gardens – Ventnor
Hoy Monument – Whitwell
St Catherine’s Oratory – Blackgang
National Trust – Ventnor Downs, Ventnor
Appuldurcombe House - Wroxall
Model Village – Godshill
Shanklin Chine & Old Village - Shanklin
The Wildheart Animal Sanctuary - Sandown
Blackgang Chine – Blackgang
Isle of Wight Pearl Centre - Chale
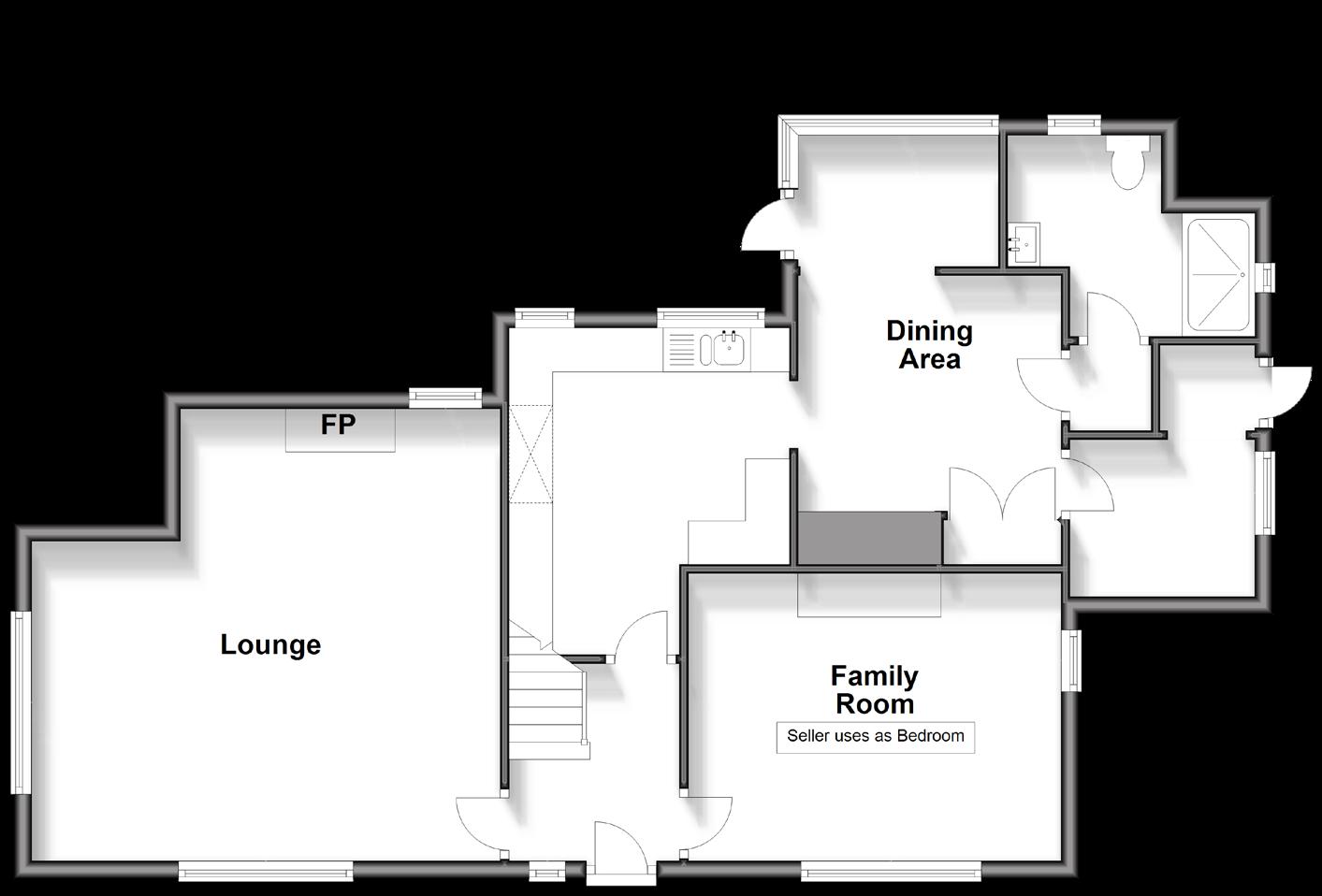
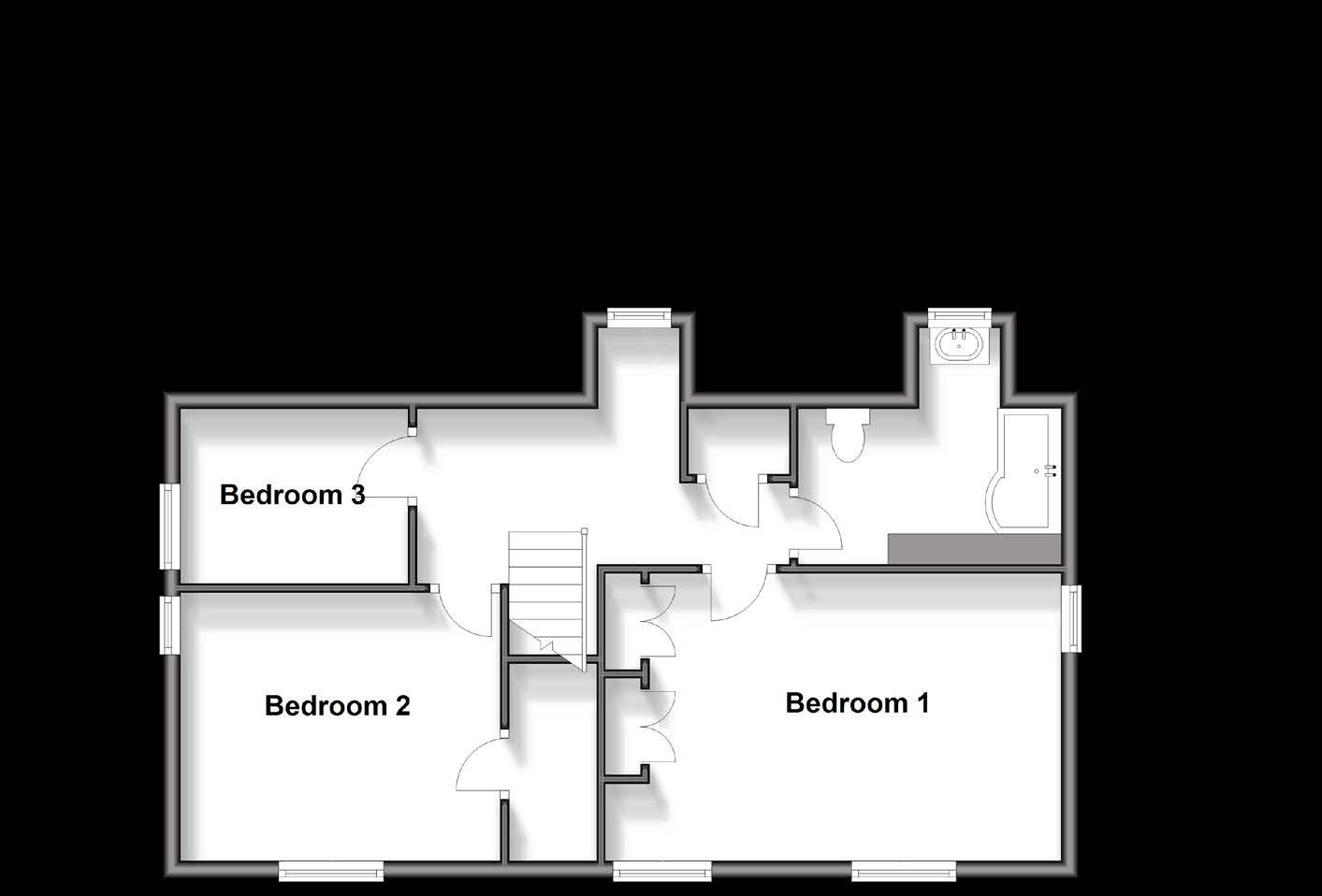
Hallway
Lounge 17’6 x 16’11 at widest points
Kitchen 12’5 x 10’5
Family Room / Bedroom 4 14’ x 10’10
Dining Area 10’7 x 9’ plus 6’5 x 5’8
Utility Room 6’6 x 5’10
Shower Room
FIRST FLOOR
Landing
Bedroom 1 17’10 x 11’
Bedroom 2 11’10 x 9’9
Bedroom 3 8’5 x 6’11
Bathroom


OUTSIDE Front Garden Garage
Driveway Parking Rear Garden
