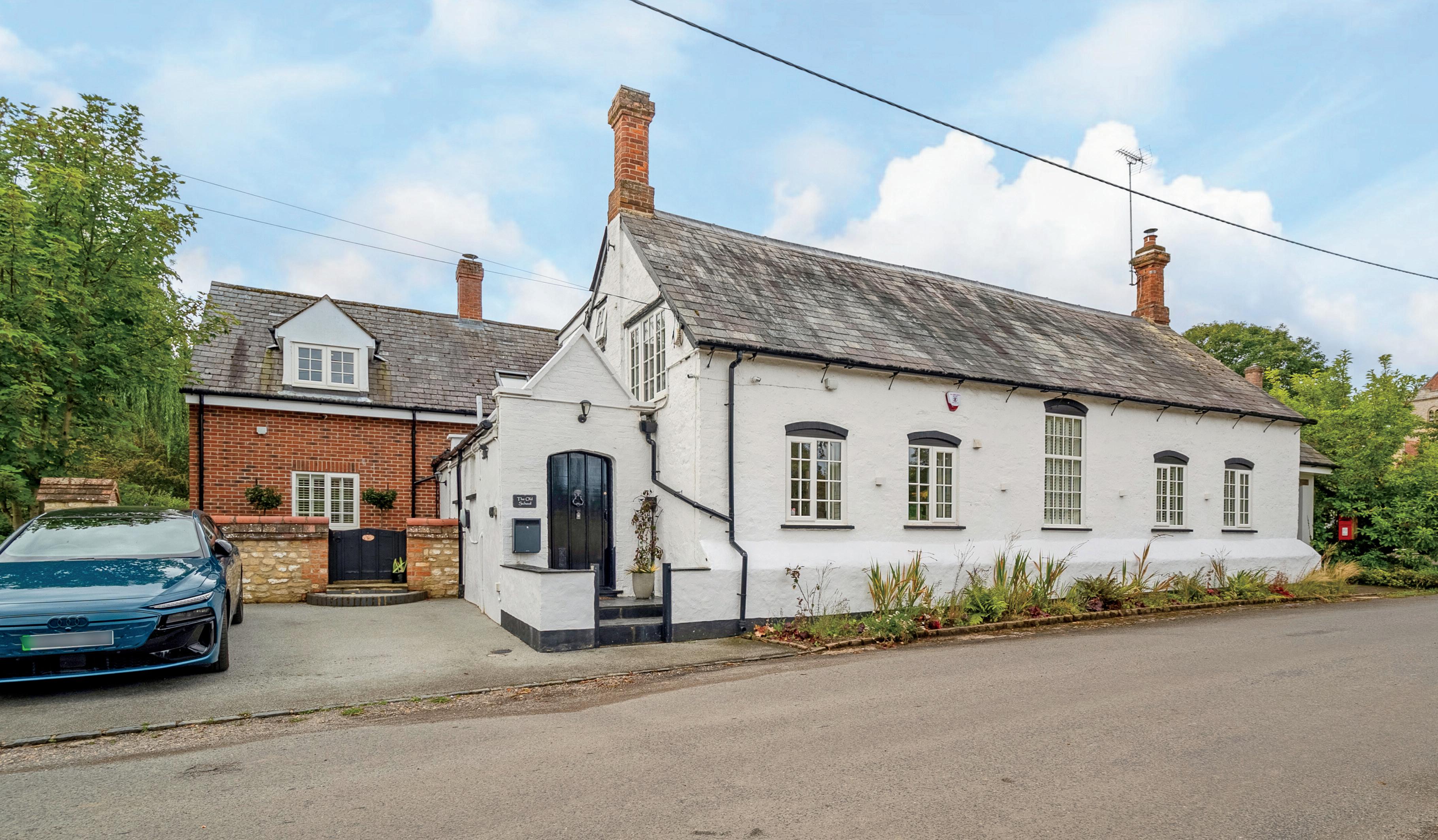

THE OLD SCHOOL
A stunning 19th Century school conversion in a most sought-after village location, offered with NO UPWARD CHAIN and comprising entrance hall, cloakroom/WC, breakfast kitchen, utility room, four reception rooms, five bedrooms, three en-suites, family bathroom, garage with a room and shower room above, parking for five cars and glorious gardens with seating areas overlooking the river.
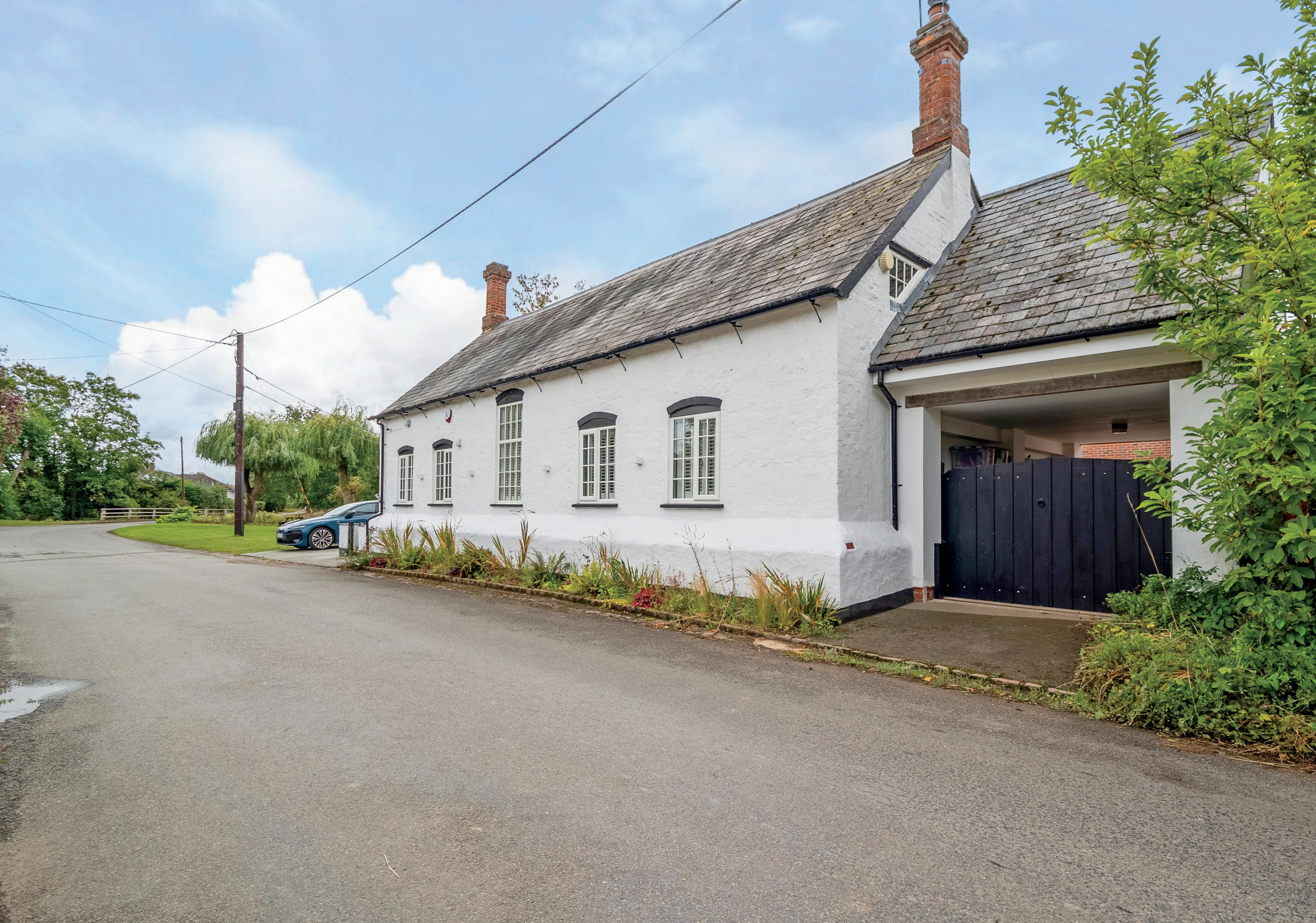
A stunning and very spacious 19th Century school conversion in a sought-after village location, offered for sale with NO UPWARD CHAIN.
The Old School has been completely modernised throughout and now offers the most exquisite living imaginable.
Upon entering, the lobby has a window to the side, an integrated fridge/freezer, and a door to the breakfast kitchen.
The breakfast kitchen has a range of appliances, ample work surfaces, breakfast bar, window to the front and direct access to the dining room.
For anybody who likes to entertain, the dining room is ideal, with space for a table to seat ten guests, a window to the front and French doors to the rear garden. The double height dining room window, as with the majority of windows in the house, is dressed with stunning white louvered shutters.
Without doubt, one of the main selling features of the home is the cinema room which is the ideal venue for getting together with friends and family to watch movies or live sports.
There is a projector with retractable screen, a surround sound system, blackout blinds, a wood burning stove in a feature fireplace, two windows to the rear and two windows to the front.
There is a central staircase which rises to the first floor with a gallery above and French doors opening out to the side.
The sitting room is very spacious with good ceiling height and has a fire in feature surround and fully retractable bi-fold doors fully connecting the space to the rear terrace.
The side entrance lobby is accessed via French doors from the sitting room and includes a large built-in wardrobe for coats and shoes, a cupboard housing the water tank, a stable door to the side and the cloakroom/WC.
The family room is also of an excellent size and could be utilised as either a games room or large home office. This room benefits from a dual aspect with fully retractable bi-fold doors opening out to the rear terrace and a window to the front.
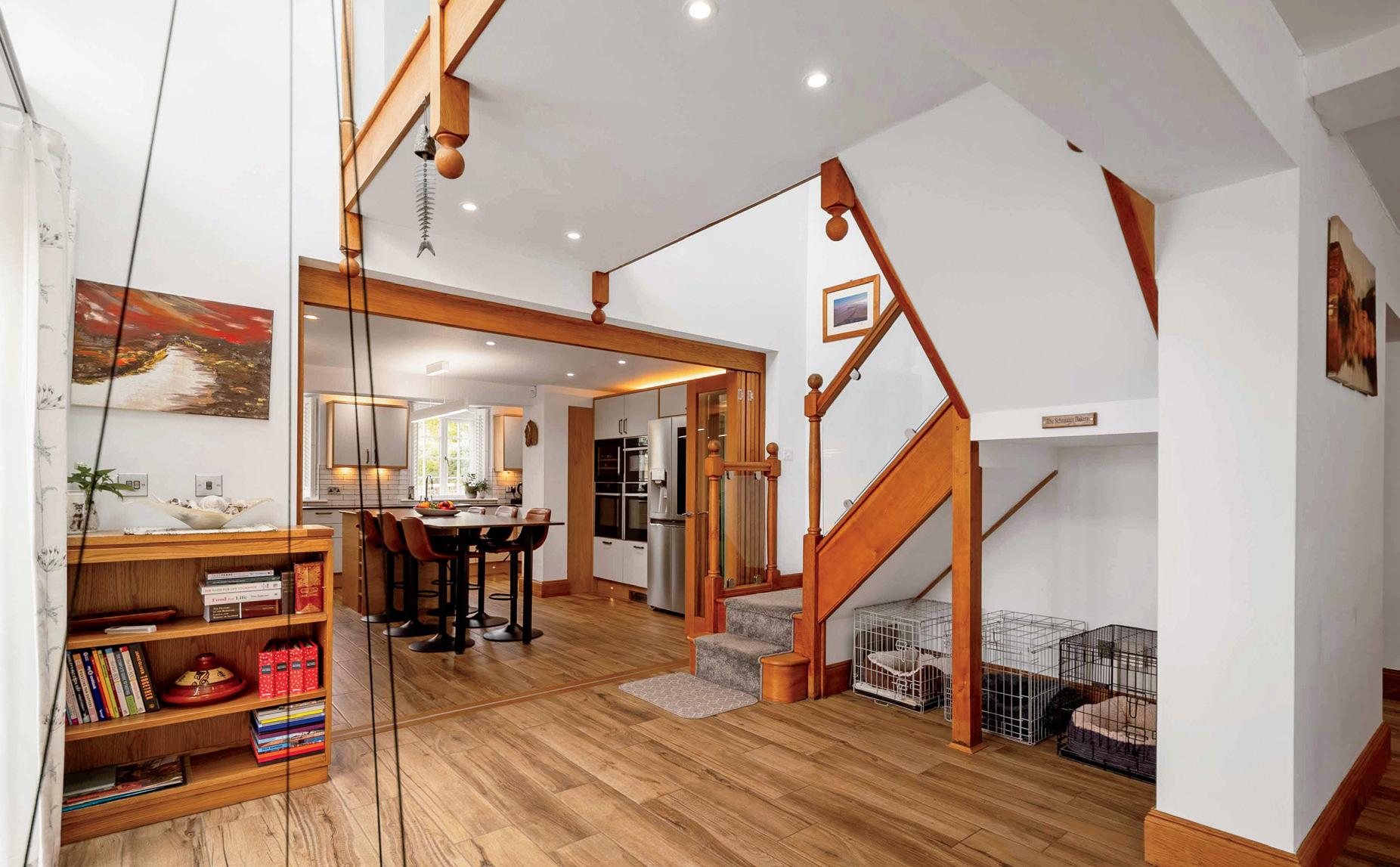
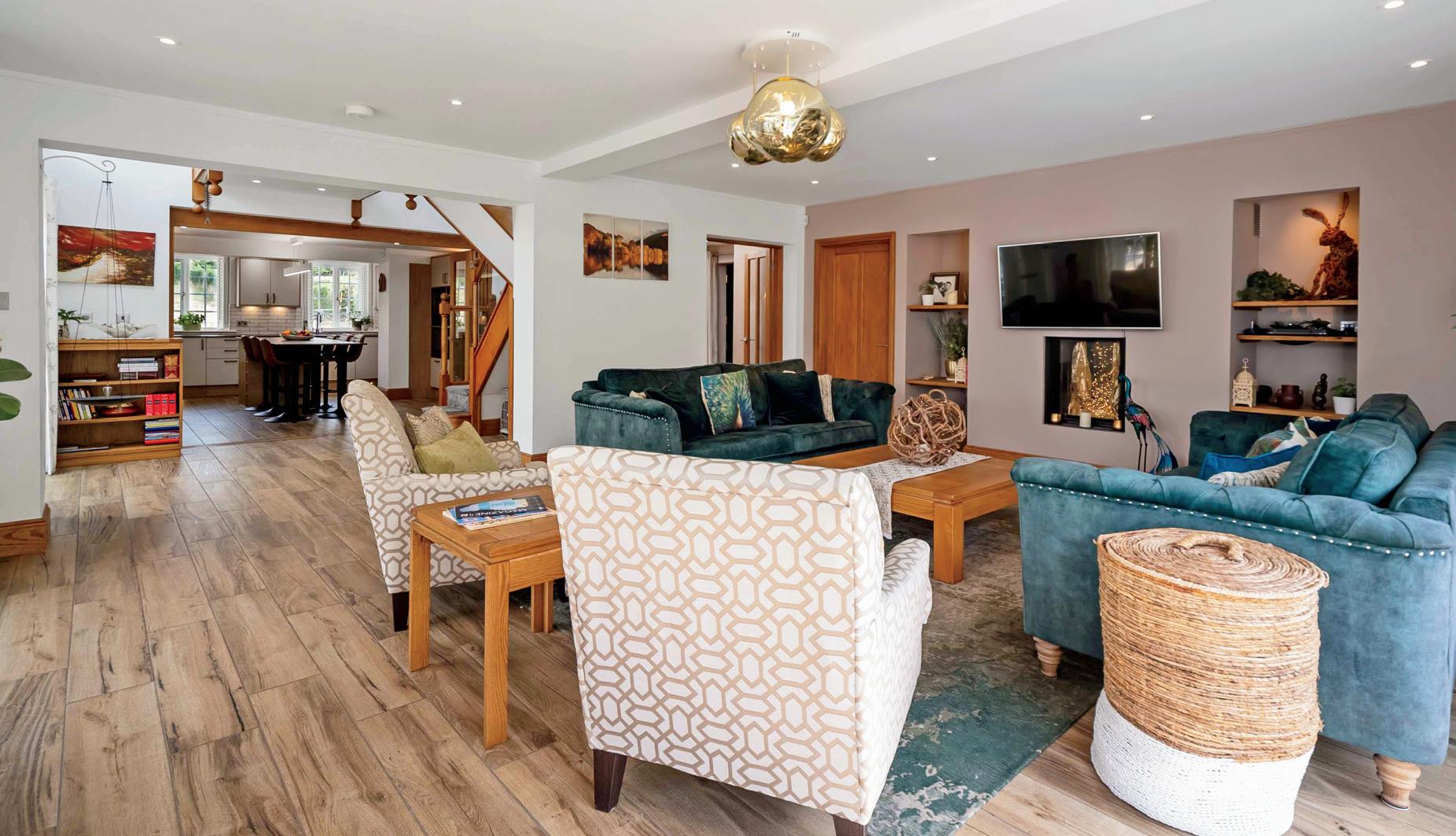

Seller Insight
Nestled at the heart of a charming village, The Old School is more than just a residence— it is a lifestyle statement. Owned and cherished by Richard and Yvonne since 2011, this extraordinary home blends history, elegance, and modern comfort in a way that few properties can. Originally chosen for its idyllic location and safe, family-friendly environment, the house quickly became a sanctuary where children could thrive, and where every space was designed to balance togetherness with privacy. The open-plan design, combined with separate upstairs areas for parents and children, allowed the family to enjoy shared moments without sacrificing personal retreats. Today, the property stands as a haven of light, warmth, and sophistication, perfect for both intimate family living and large-scale entertaining.
Set back on a quiet road yet centrally positioned in the village, the home enjoys a rare combination of seclusion and accessibility. The south-facing garden ensures sunshine floods the interiors throughout the day, streaming through expansive bi-fold doors that blur the line between indoors and outdoors. Even in winter, the natural warmth of the sun often replaces the need for central heating, creating a bright, uplifting ambiance year-round. Step outside and you’re greeted by professionally landscaped grounds, complete with a covered deck, hot tub, and outdoor cooking area—an entertainer’s dream. A riverside firepit invites evenings spent beneath the stars, accompanied by the gentle presence of local wildlife including kingfishers, herons, and even the occasional otter. The gazebo by the river provides a peaceful retreat for reading or quiet reflection, while the courtyard doubles as both a practical parking space and a charming social hub.
Inside, every detail has been thoughtfully curated. The recent renovations are extensive, from underfloor heating and a state-of-the-art kitchen with bespoke appliances to new bathrooms, fitted shutters, and discreetly integrated storage solutions. The marriage of modern upgrades— such as solar panels, EV charging, and high-speed connectivity—with the home’s historic character results in a property that is both timeless and forward-thinking. Standout features include a luxurious cinema room, where evenings by the fire become particularly magical at Christmas, as well as multiple ensuite bedrooms offering privacy and comfort for family and guests alike. For wellness enthusiasts, the home excels: a dedicated gym area, infra-red sauna/steam cabin and steam room, and a hot tub overlooking sunrise views over the hills provide daily opportunities for relaxation and rejuvenation.
Beyond the property itself lies a vibrant community. The village thrives on tradition and connection, with social gatherings, cream teas, and festive events fostering a true sense of belonging. With excellent schools nearby, scenic countryside walks on the doorstep, and convenient access to London in under an hour, the location perfectly balances rural charm with urban connectivity. Local amenities abound, from fine dining and golf courses to cultural venues in nearby Milton Keynes.
For Richard and Yvonne, The Old School has been a place of cherished memories—raising children, hosting village gatherings, and celebrating countless milestones. For its next custodians, it promises not just a home, but a rich, rewarding way of life: one where history, luxury, and community intertwine in perfect harmony.*
* These comments are the personal views of the current owner and are included as an insight into life at the property. They have not been independently verified, should not be relied on without verification and do not necessarily reflect the views of the agent.
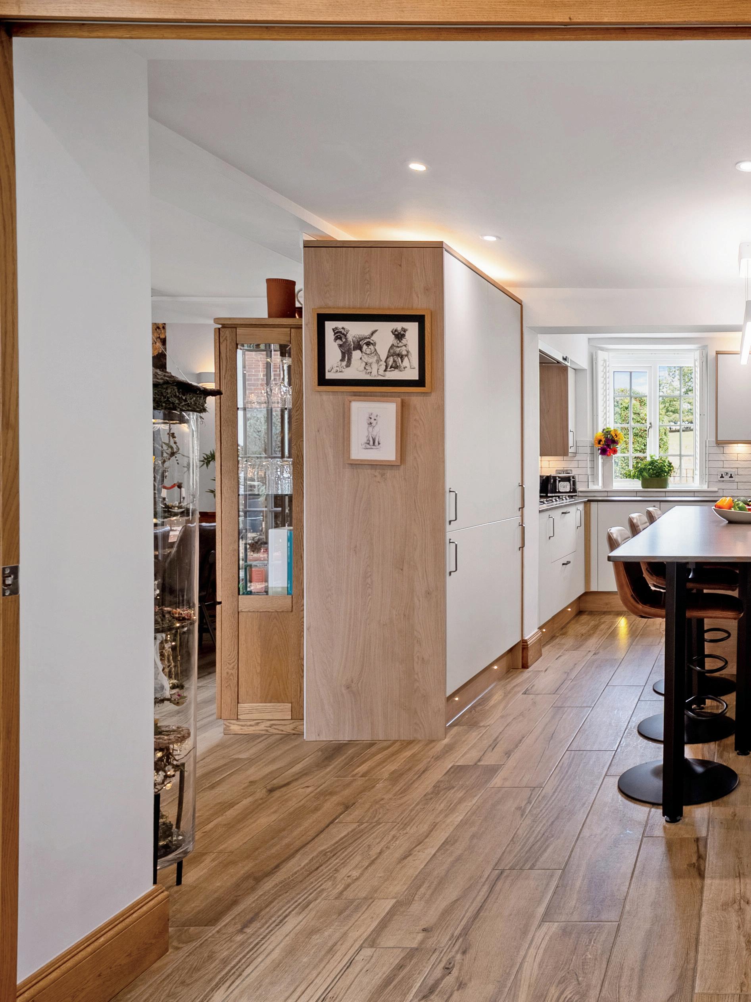
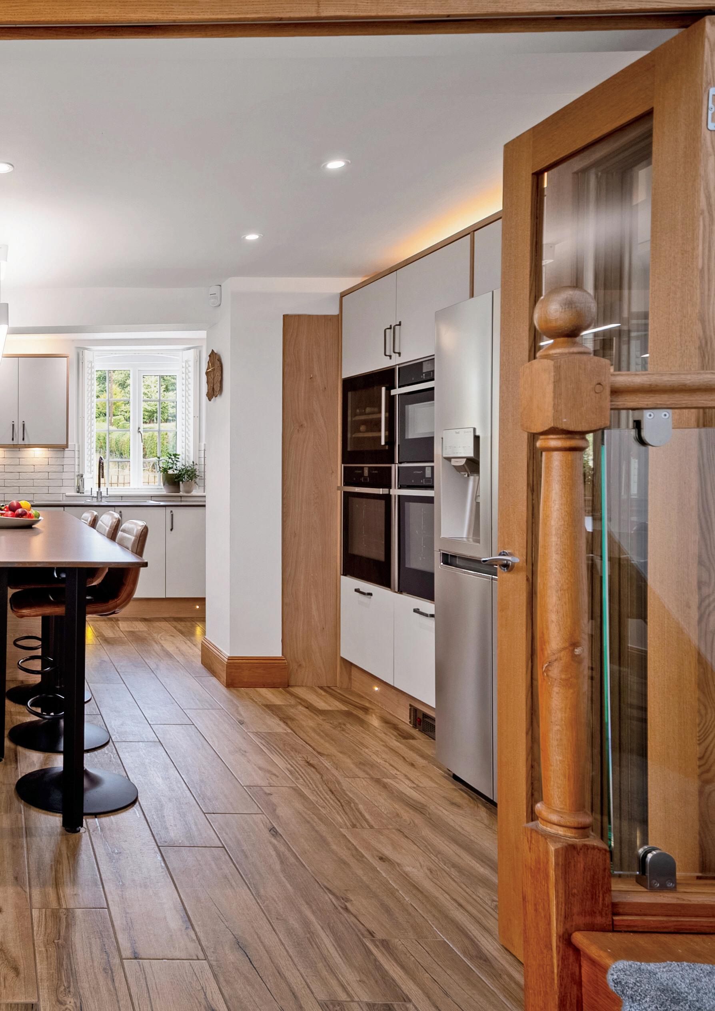


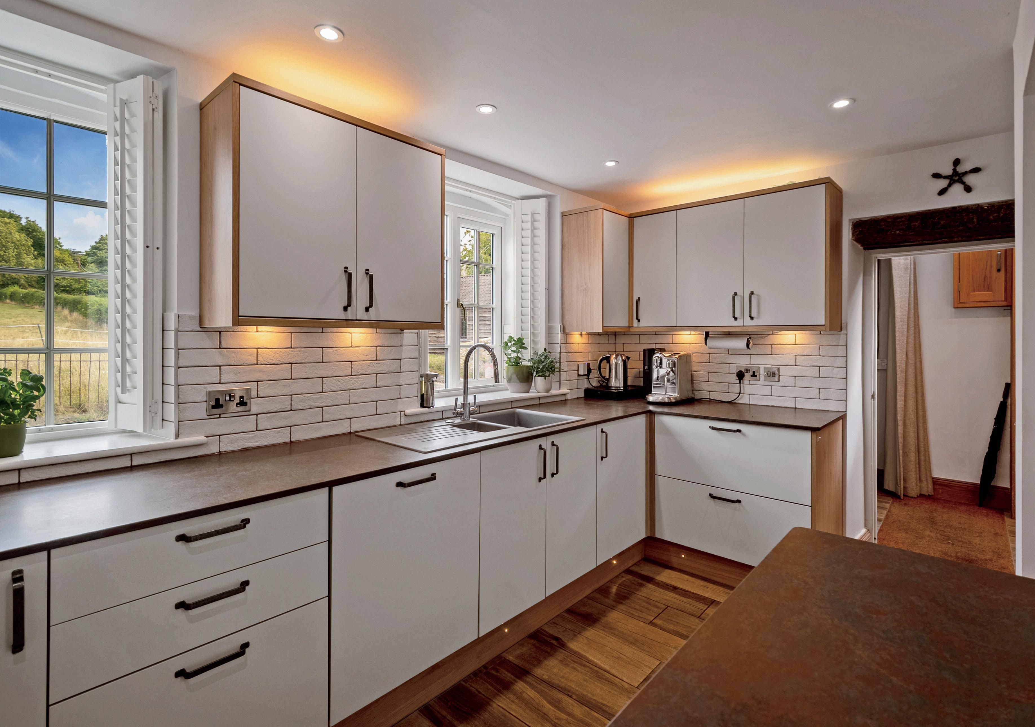
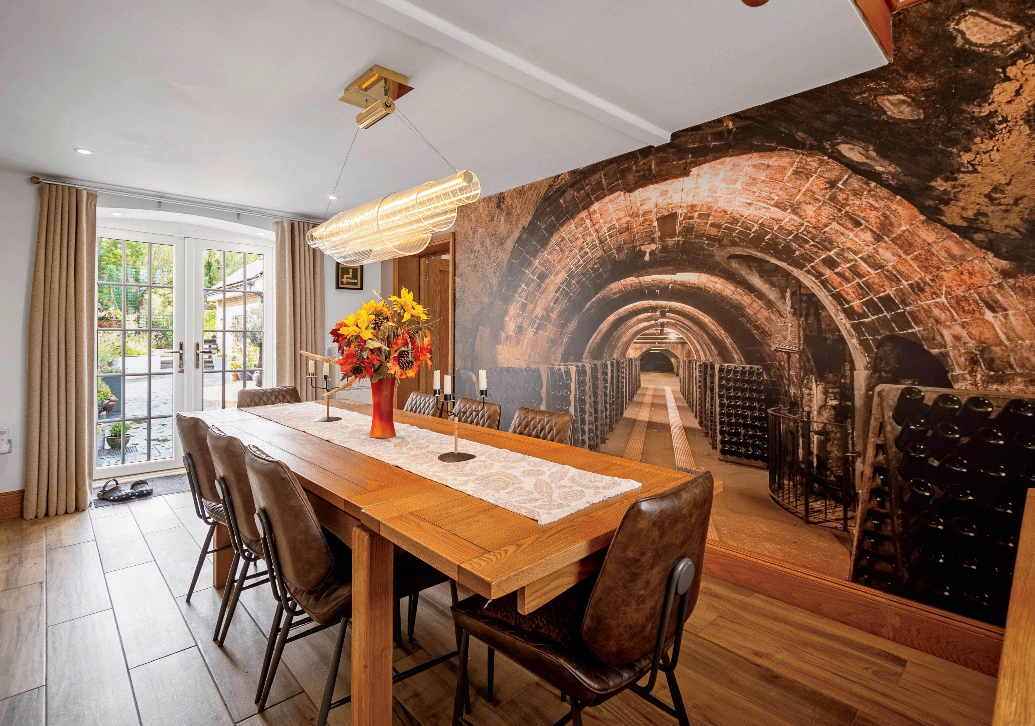

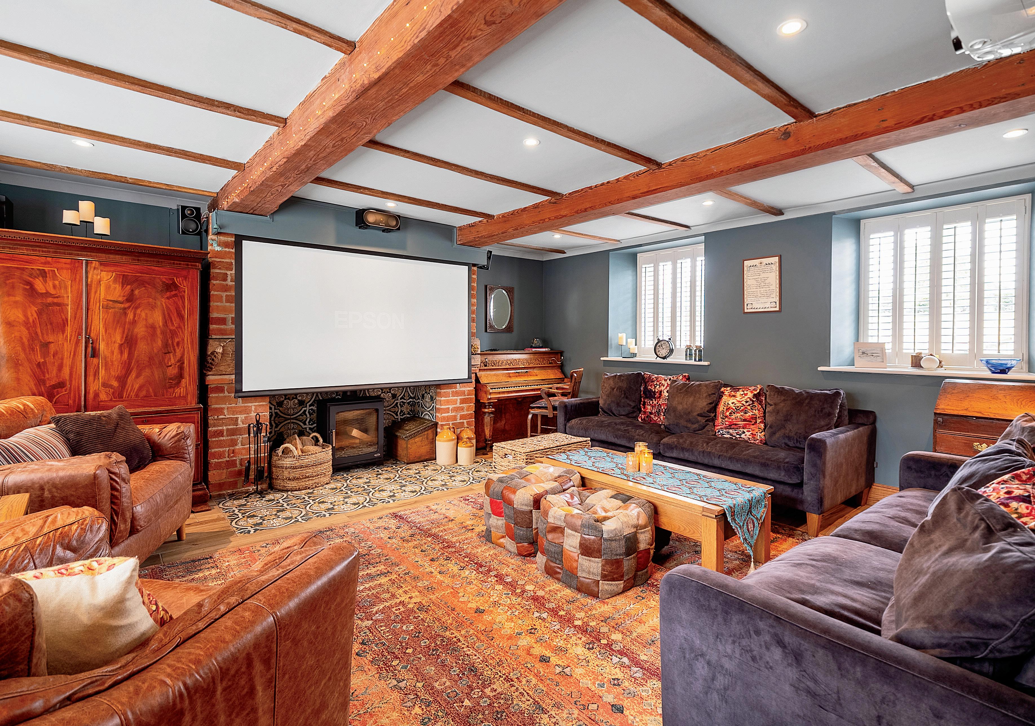
To the first floor, the landing has two gallery balconies which provide views over areas of the ground floor, two large electric velux windows where more natural light pours in, useful storage space and a velux window to the front. A cupboard also houses the solar battery storage.
The feature bedroom has ample wardrobe space, exposed beams, windows to the side and rear, and a door to the en-suite.
The stunning en-suite has a bath, large shower with built in jets and a window to the rear.
The guest bedroom has loft access above, a built-in wardrobe cupboard, a window to the side and French doors to the rear with a Juliet screen.
Access is provided to the guest en-suite with a bath and shower and a window to the front.
Another double bedroom has a built-in wardrobe cupboard, a window to the side, French doors with a Juliet screen where wonderful views over the garden can be absorbed, and access to an en-suite shower room with double basin vanity.
There are two further bedrooms, one being a double bedroom with a built-in wardrobe and window to the rear, and a single bedroom with a window to the side.
Completing the first floor is the family bathroom which has a rain shower and an infrared sauna/steam cabin. The generous built in cabinetry cleverly hides the laundry facilities and linen storage. There is also a window to the side.
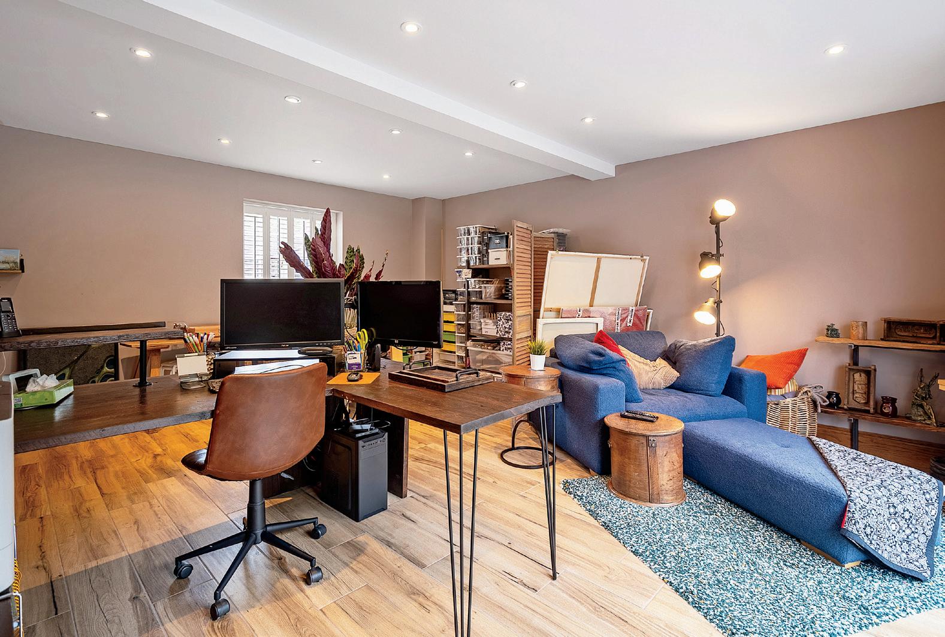


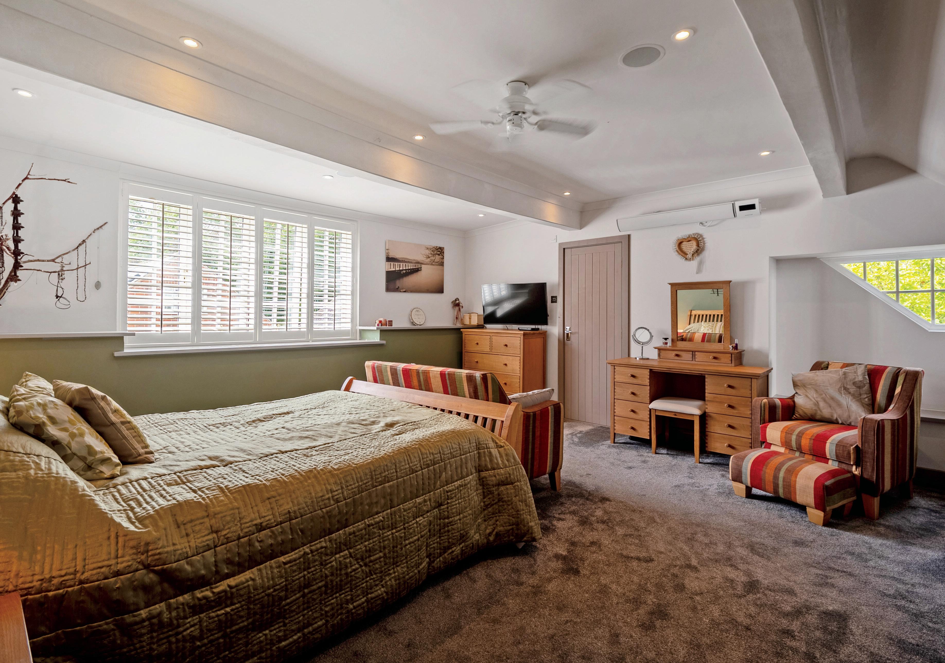
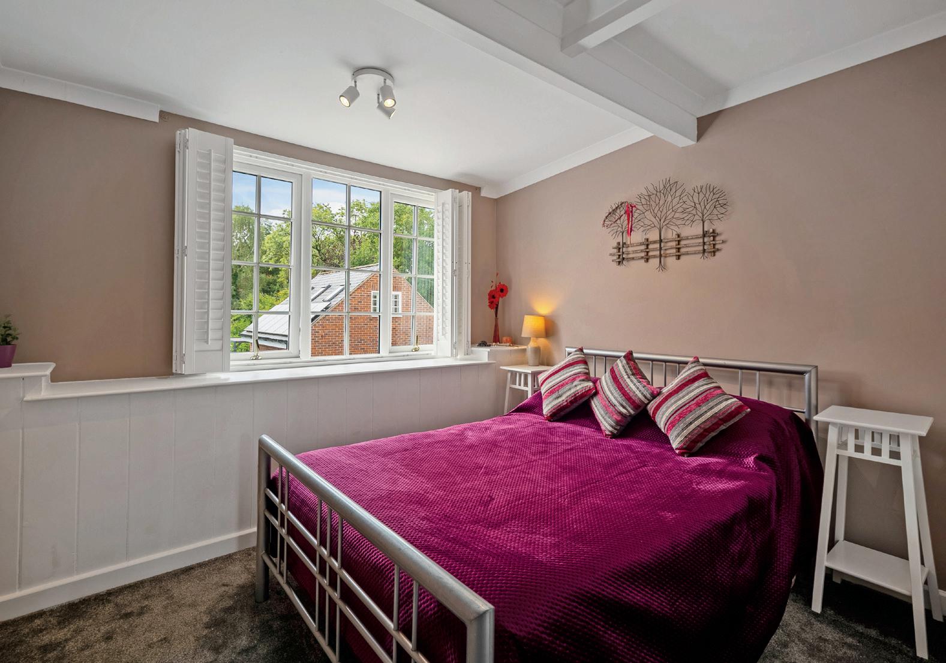
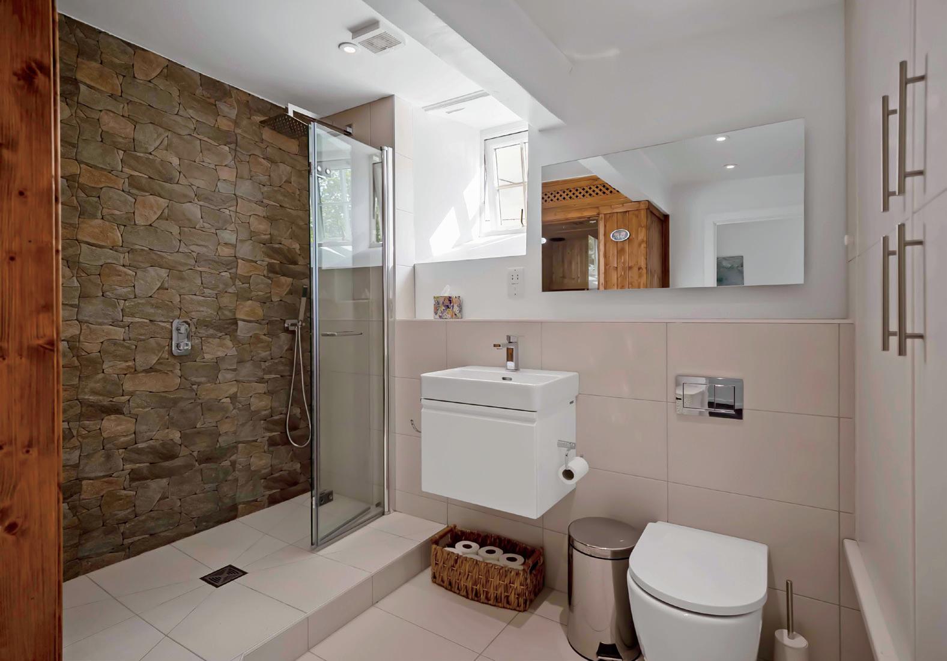
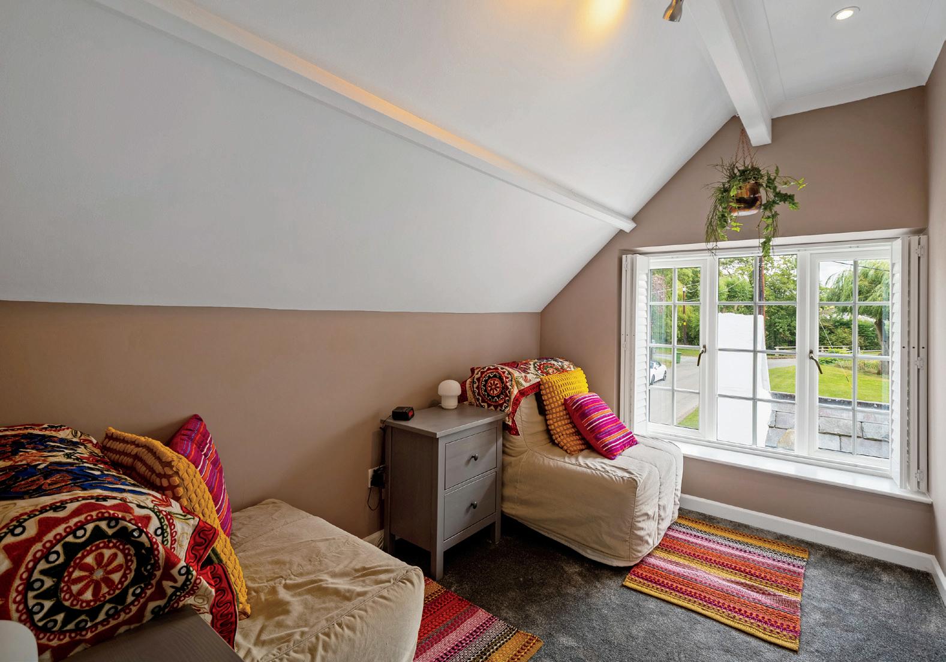
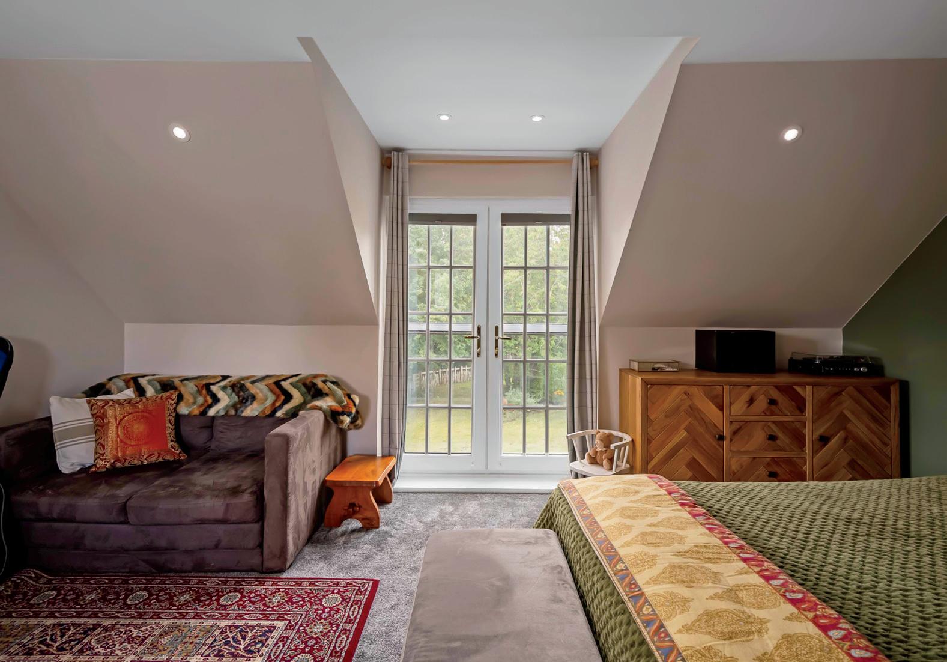

The grounds at The Old School are simply stunning, with a large wraparound sun terrace, a professionally designed and landscaped garden including herbaceous borders, lawn, a firepit seating area and many mature trees. A secret gazebo with views over the river can be enjoyed over a glass of wine as the sun sets. Saving the best for last, is the canopied deck ideal for alfresco dining, BBQing in the kitchen corner or a relaxing evening in the Canadian hot tub.
The garage has an electric shutter door, built-in storage, a window to the side and door to the garden, whilst having parking for several cars in front. An EV charger is located to the front of the property.
Above the garage, there is an additional room which could also be used as a home office, gym or a teenage suite which benefits from a shower room.
A really beautiful home full of character in a stunning location which must be viewed to be appreciated.
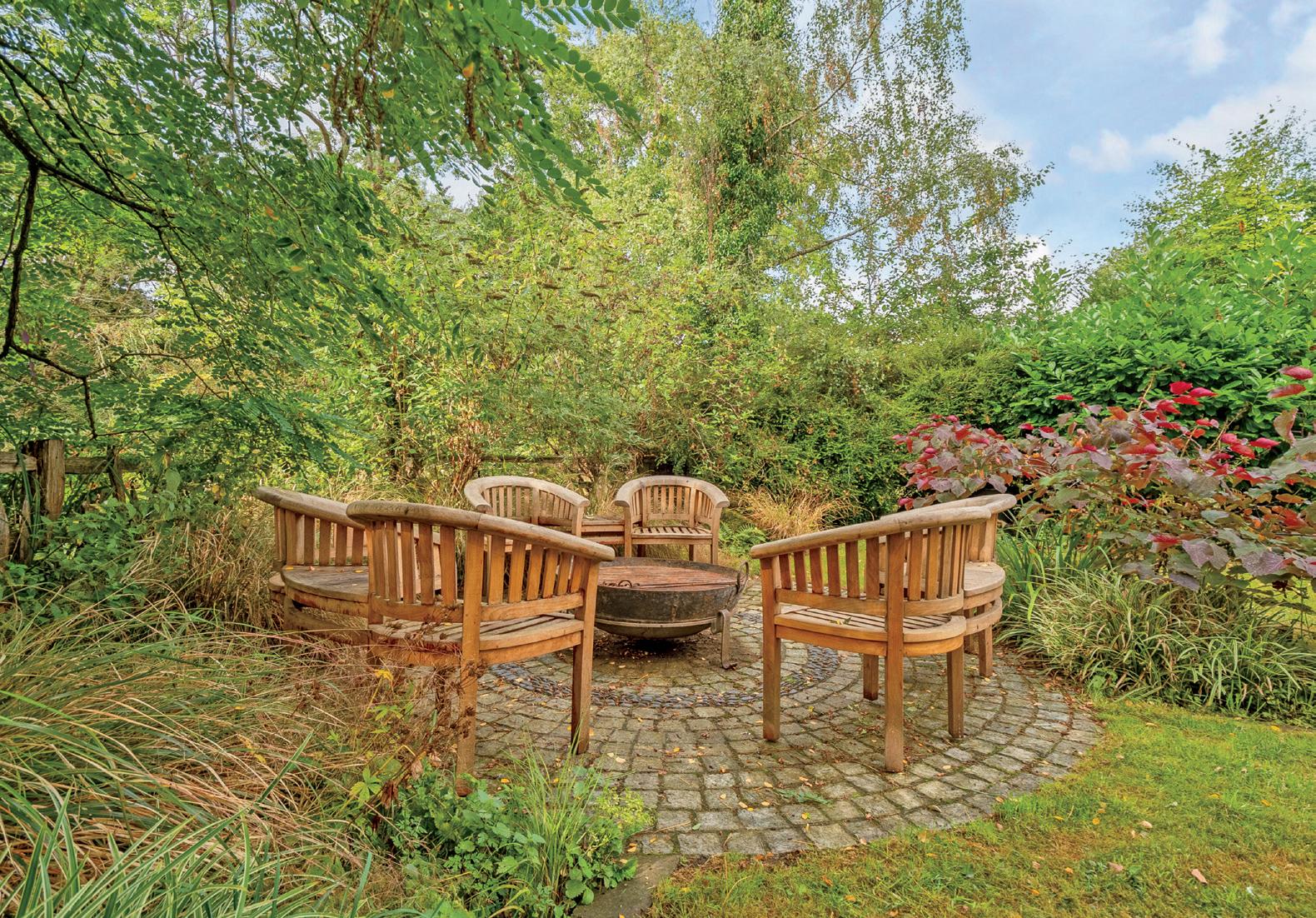
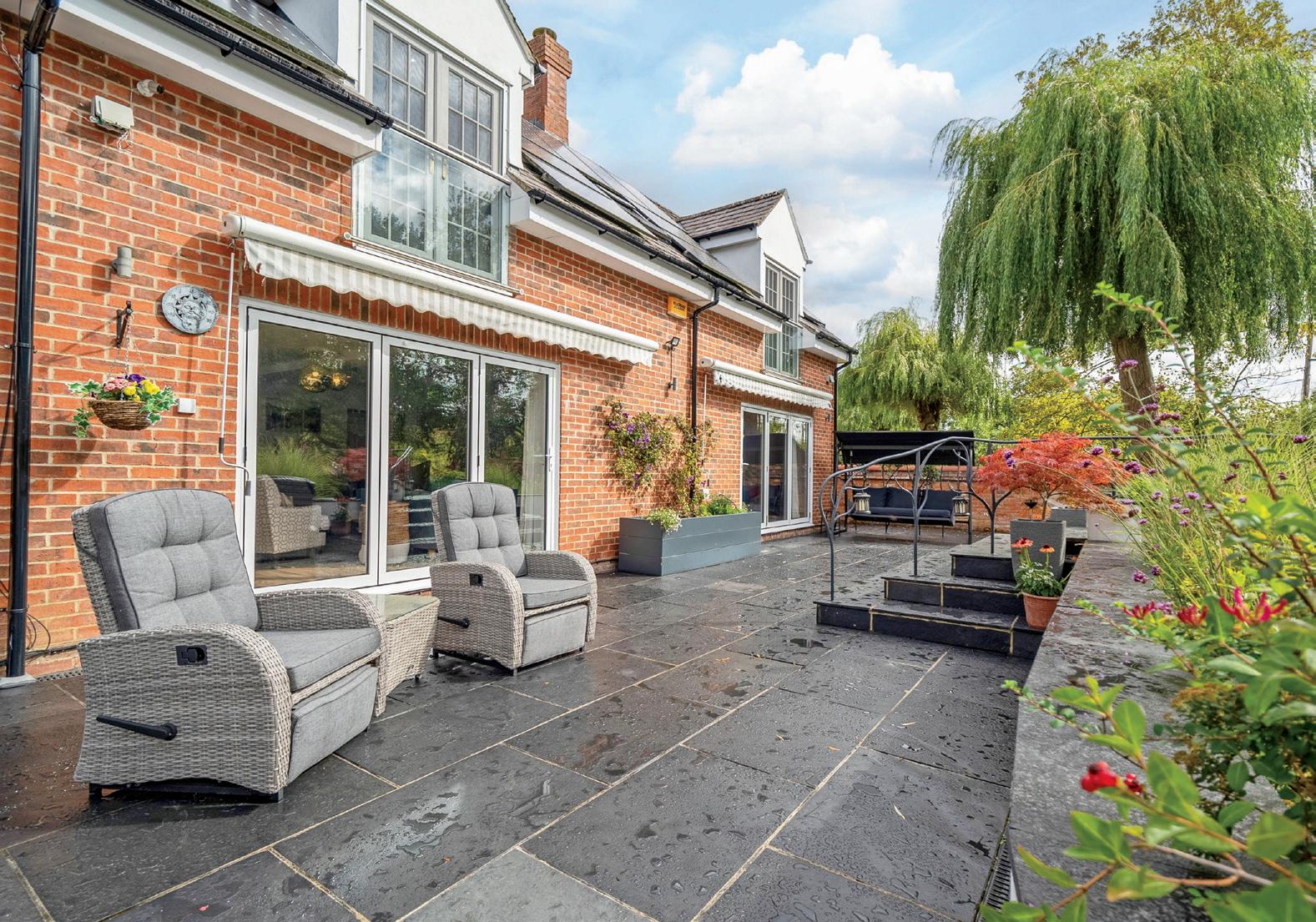

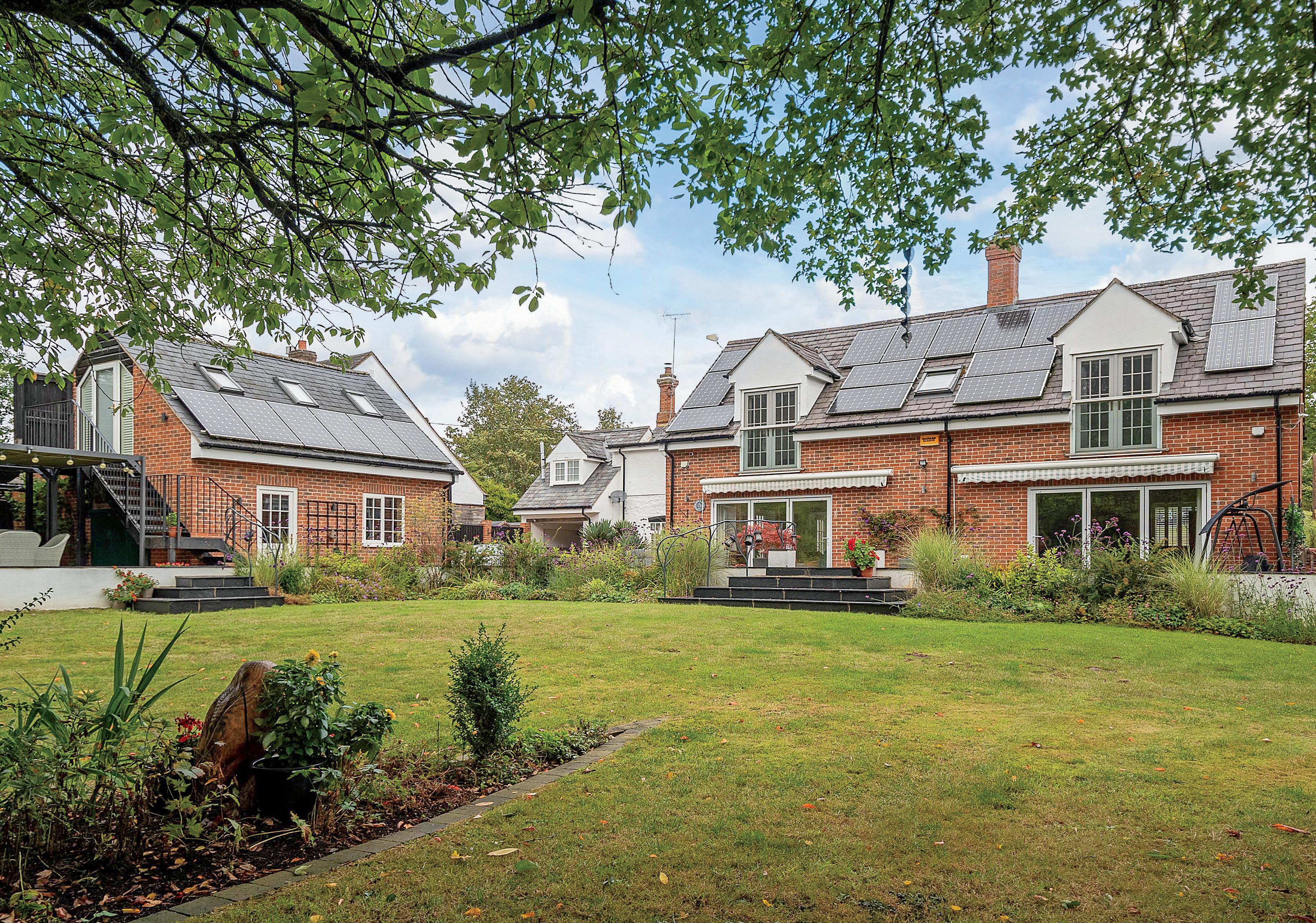

LOCATION
Leckhampstead is situated around three miles North-East of Buckingham and is conveniently located for the M40 and M1 which provides easy access to Birmingham, Oxford, Bicester and London. Milton Keynes train station is just 15 minutes away and it provides a commute to Euston in under an hour. There are several private schools in the area, and it falls within the catchment area for the Royal Latin School.
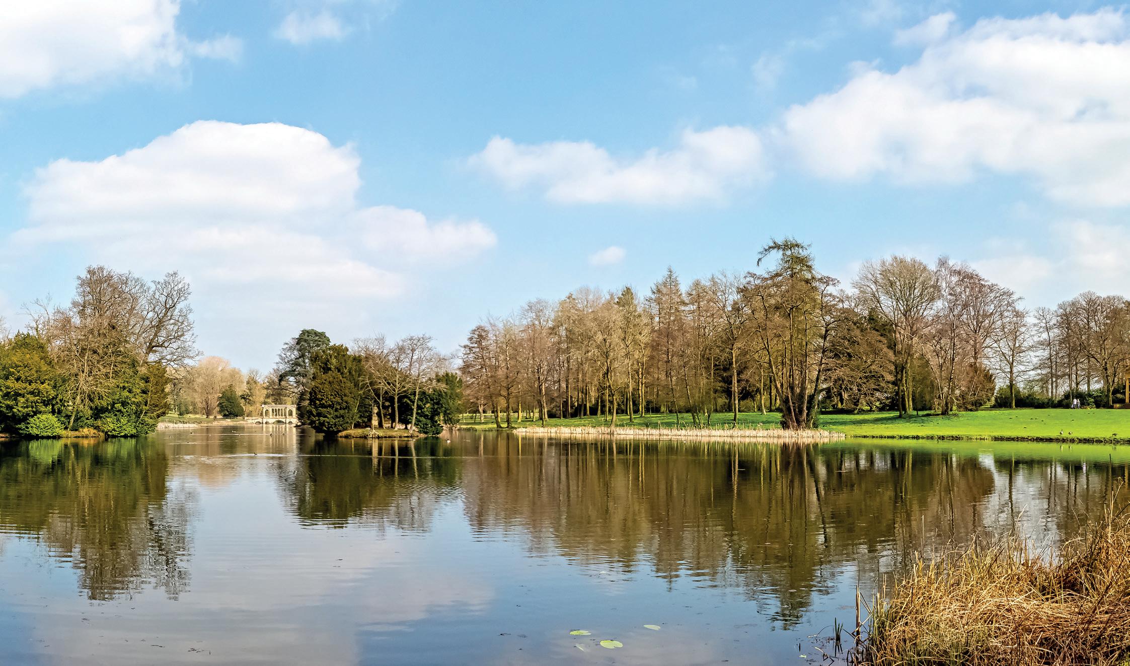
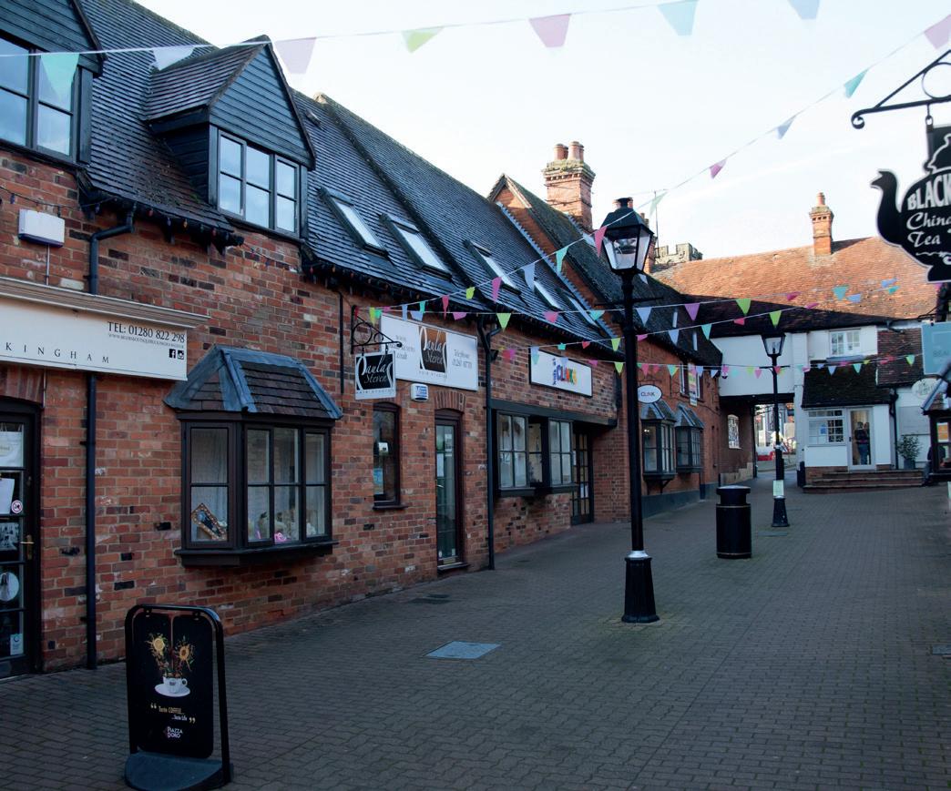
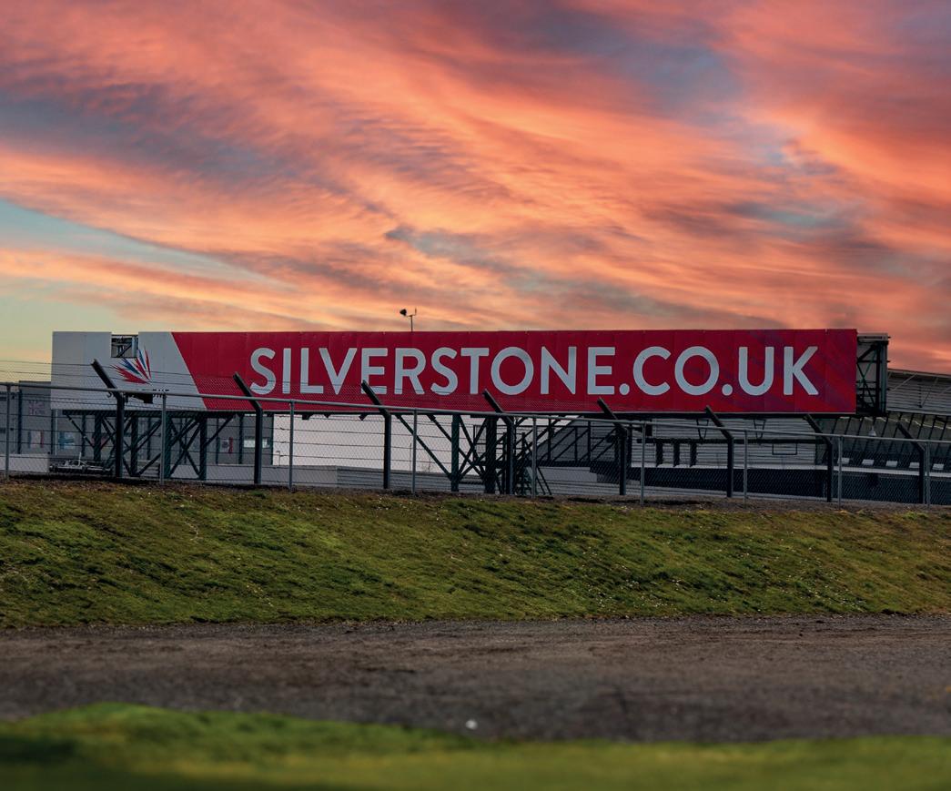
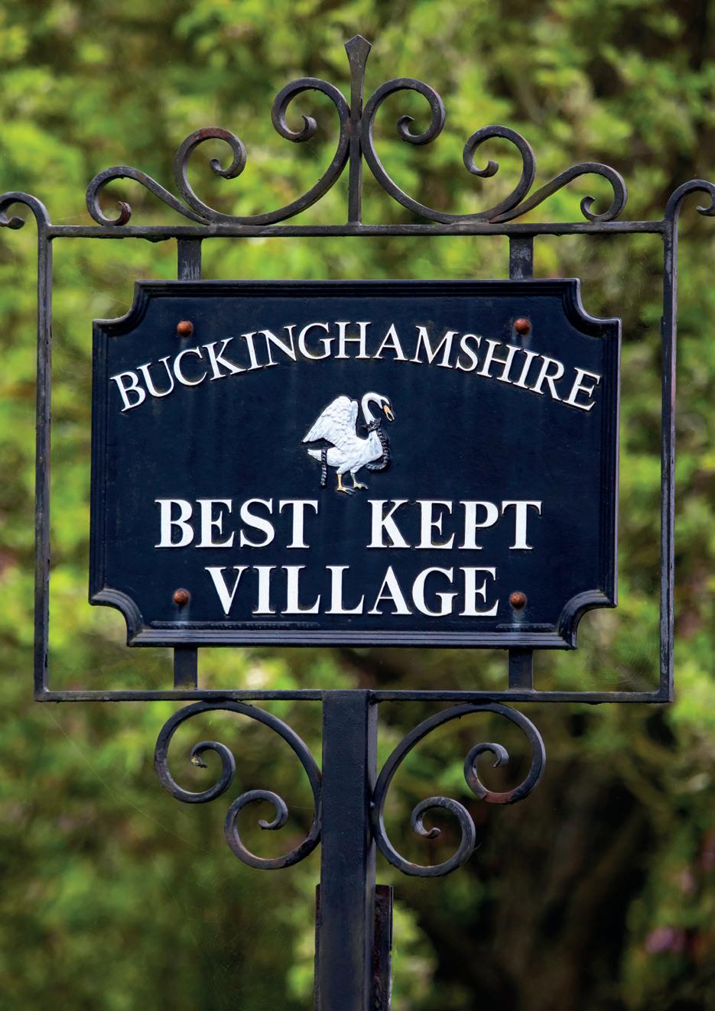
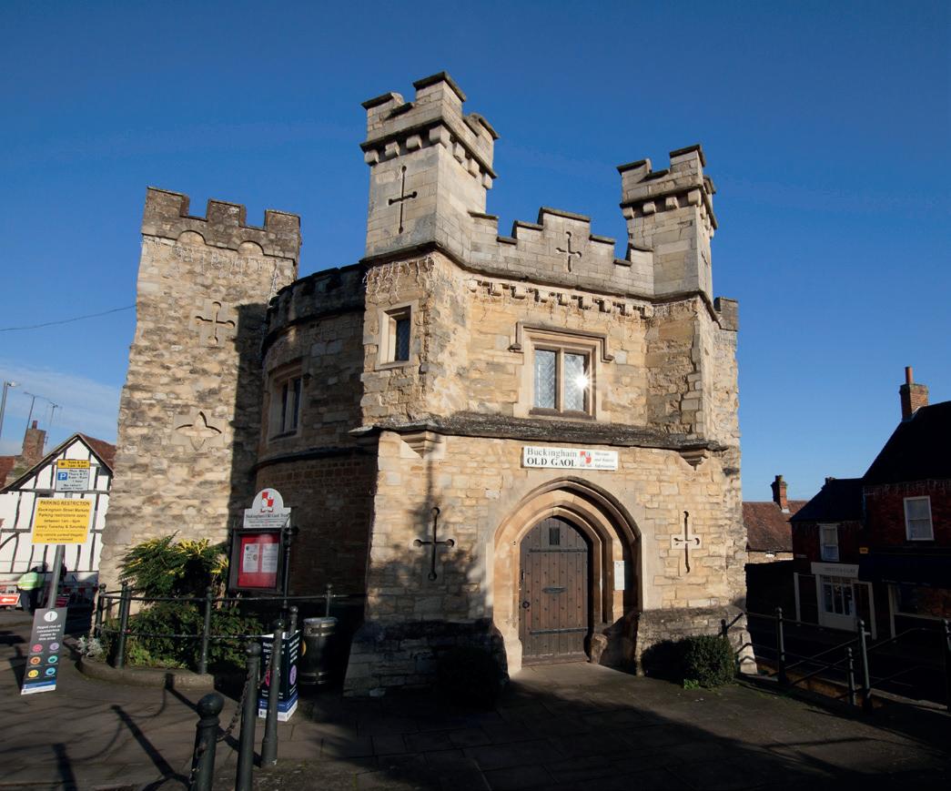
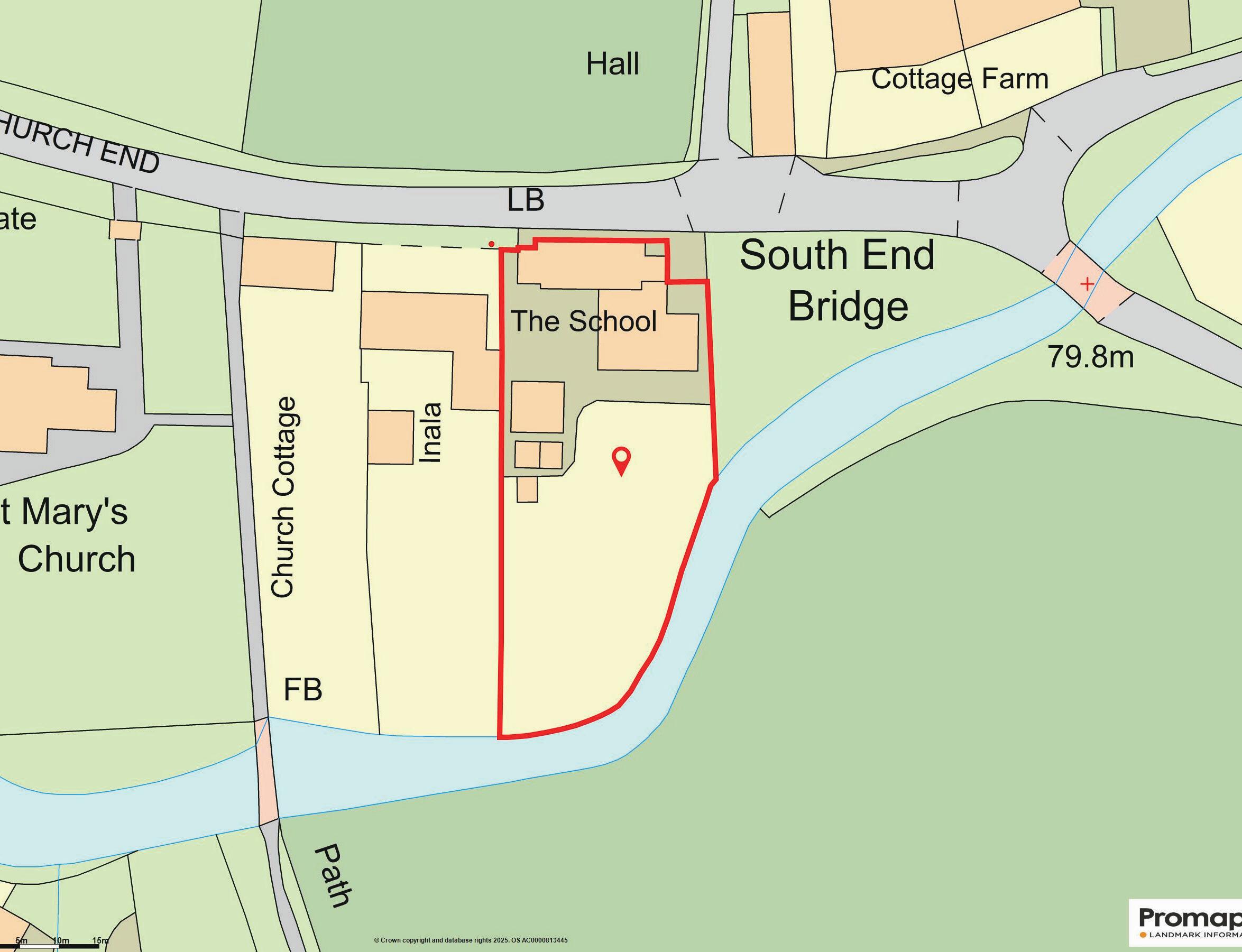

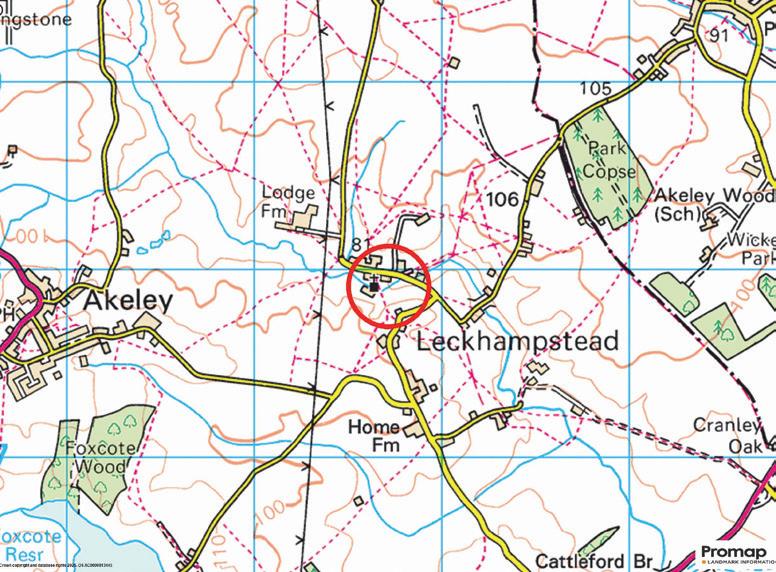
Services, Utilities & Property Information
Tenure: Freehold
Council Tax Band: F
Local Authority: Aylesbury Vale
EPC: D
Property construction: Standard construction
Electricity supply: 8kw Solar Panels with 13kw battery storage
Water supply: Mains
Drainage & Sewerage: Sewage treatment plant
Heating: Electric underfloor or infrared heating throughout, LPG Gas for cooker
Broadband: Superfast broadband is available with a download speed of 40mbps. Hardwired ethernet cables and wifi extenders ensure a signal throughout the property and garden.
Mobile signal/coverage: 5G mobile signal is available in the area but we advise you to check with your provider
Parking: Off road parking for 5 cars with EV charger
Special Notes
The current owners have made us aware that the property flooded in 2020 but they have installed a flood risk mitigation system, please ask the agent for further details. The Government website indicates that there is a high risk from flooding. Buckinghamshire Council have prepared a Flood Investigation Technical Report, this is available on request.
Flood defences at the property include:
• A reinforced breezeblock retaining wall tied into the house foundations to prevent water ingress.
• Removable flood gates installed by Lakeside Flood Solutions.
• Acco drains around the rear, sides, and patio, directing water into two 1,200L underground tanks beneath the gravel in front of the garage. The stored water is then pumped at high pressure back into the river.
• An automated pumping system, installed and maintained by Bucks Treatment Services Ltd, with controls on the garage deck. BTS receives remote alerts and SMS notifications from the Timeview village warning system if faults occur.
• Damp proofing below all floors and up to 1m on walls to reduce rising groundwater.
Covenants & Restrictions: The hardstand in front of the house is legally tied to the property by covenant. Although it is officially part of the village green, it was linked to the house for access when the property served as a school. For further information please contact the agent.
Viewing Arrangements
Strictly via the vendors sole agents
Fine & Country on 01295 239666
Website
For more information visit www.fineandcountry.com/uk/banbury
Opening Hours
Monday to Friday 9.00 am - 5.30 pm
Saturday 9.00 am - 4.30 pm
Sunday By Appointment Only
Guide price £1,150,000
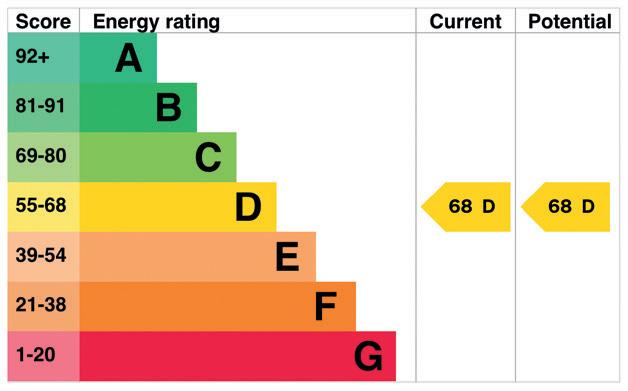
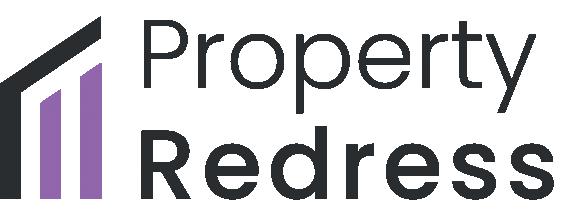


Agents notes: All measurements are approximate and for general guidance only and whilst every attempt has been made to ensure accuracy, they must not be relied on. The fixtures, fittings and appliances referred to have not been tested and therefore no guarantee can be given that they are in working order. Internal photographs are reproduced for general information and it must not be inferred that any item shown is included with the property. Whilst we carry out our due diligence on a property before it is launched to the market and we endeavour to provide accurate information, buyers are advised to conduct their own due diligence. Our information is presented to the best of our knowledge and should not solely be relied upon when making purchasing decisions. The responsibility for verifying aspects such as flood risk, easements, covenants and other property related details rests with the buyer. For a free valuation, contact the numbers listed on the brochure. Printed 22.10.2025
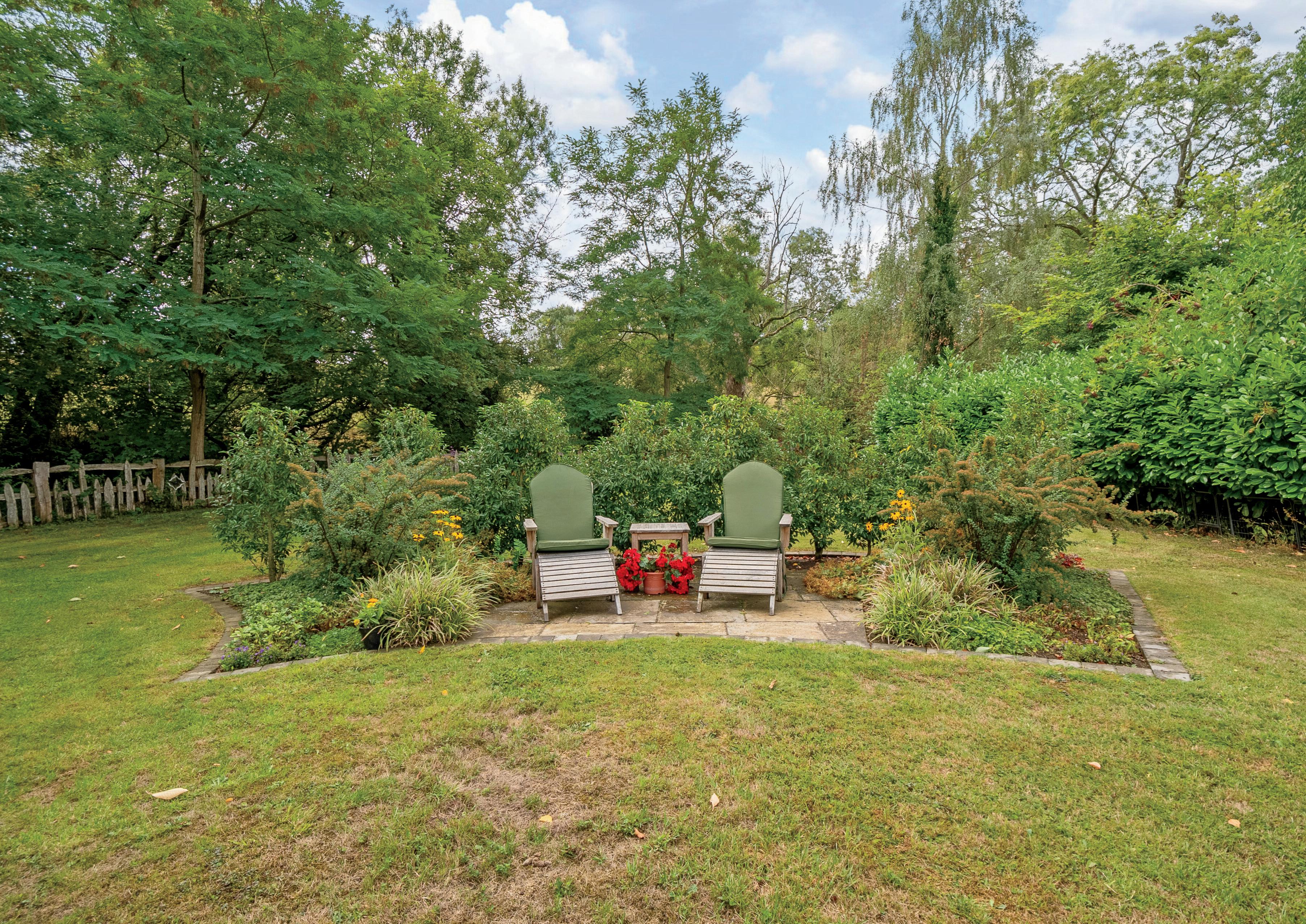

TERRY ROBINSON PARTNER AGENT
Fine & Country Banbury
M: 07736 937 633 | DD: 01295 239663 email: terry.robinson@fineandcountry.com
Terry has been in the estate agency industry for 20 years and has a wealth of knowledge in the property sector. Having left the corporate world to set up his own brand, Terry has already built up a great reputation with local buyers and sellers. His aim is to deliver the highest levels of service and to make any client feel valued. Terry has already sold several properties which had been on the market with other estate agents previously and he puts this down to his attention to detail and his hunger for success.
YOU CAN FOLLOW TERRY ON
“Having just purchased my new home through Fine and Country I cannot recommend them highly enough. Terry went above and beyond in ensuring as smooth a transaction as possible. Never once did I have a problem in contacting him, even on days off he still took my calls showing what a dedicated agent he is. I love my new home too much to ever consider selling it but I know who I would use if I was ever considering moving again!! Thanks to Fine & Country, especially Terry, I am now living in my dream home!”

FINE & COUNTRY
Fine & Country is a global network of estate agencies specialising in the marketing, sale and rental of luxury residential property. With offices in over 300 locations, spanning Europe, Australia, Africa and Asia, we combine widespread exposure of the international marketplace with the local expertise and knowledge of carefully selected independent property professionals.
Fine & Country appreciates the most exclusive properties require a more compelling, sophisticated and intelligent presentation – leading to a common, yet uniquely exercised and successful strategy emphasising the lifestyle qualities of the property.
This unique approach to luxury homes marketing delivers high quality, intelligent and creative concepts for property promotion combined with the latest technology and marketing techniques.
We understand moving home is one of the most important decisions you make; your home is both a financial and emotional investment. With Fine & Country you benefit from the local knowledge, experience, expertise and contacts of a well trained, educated and courteous team of professionals, working to make the sale or purchase of your property as stress free as possible.
