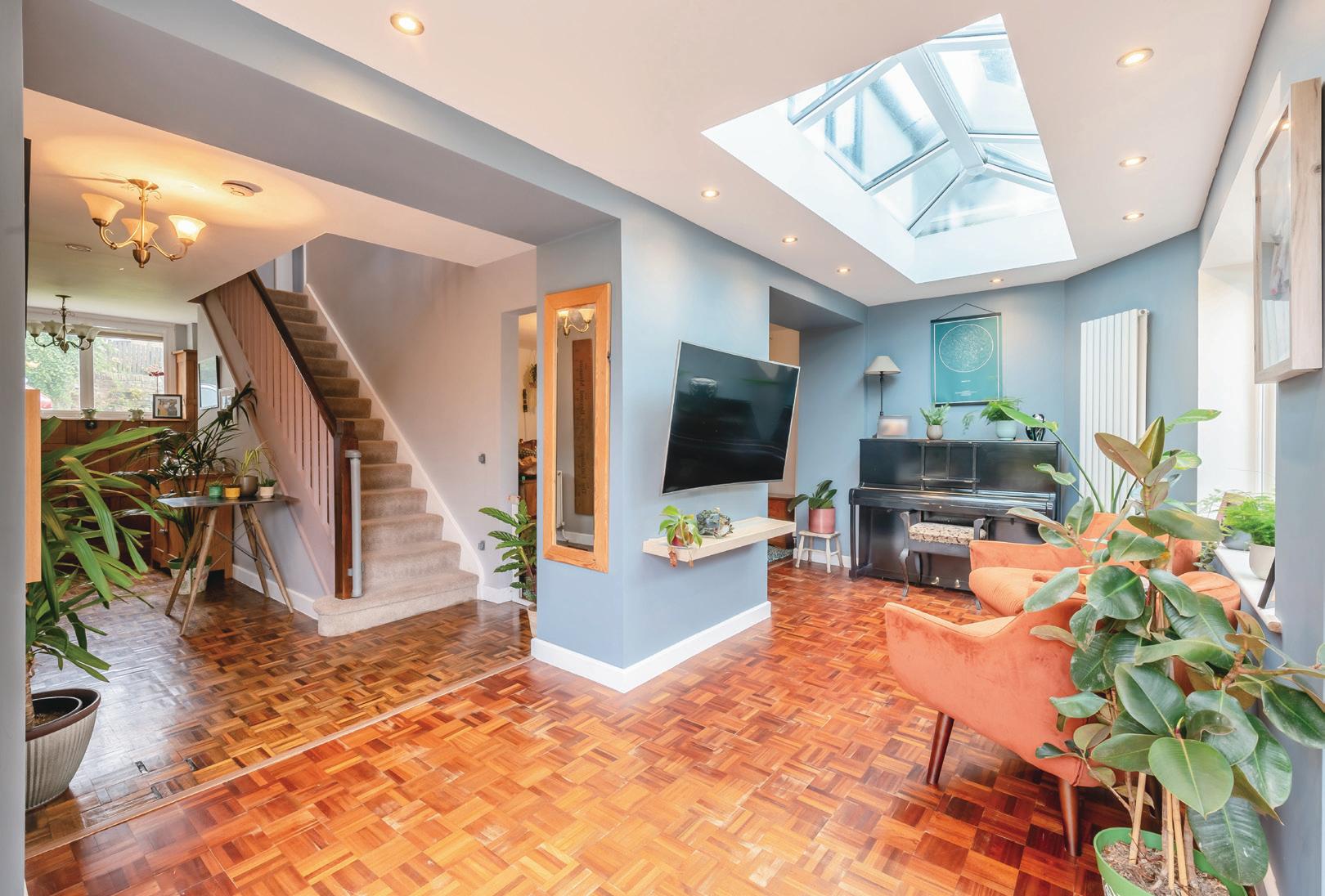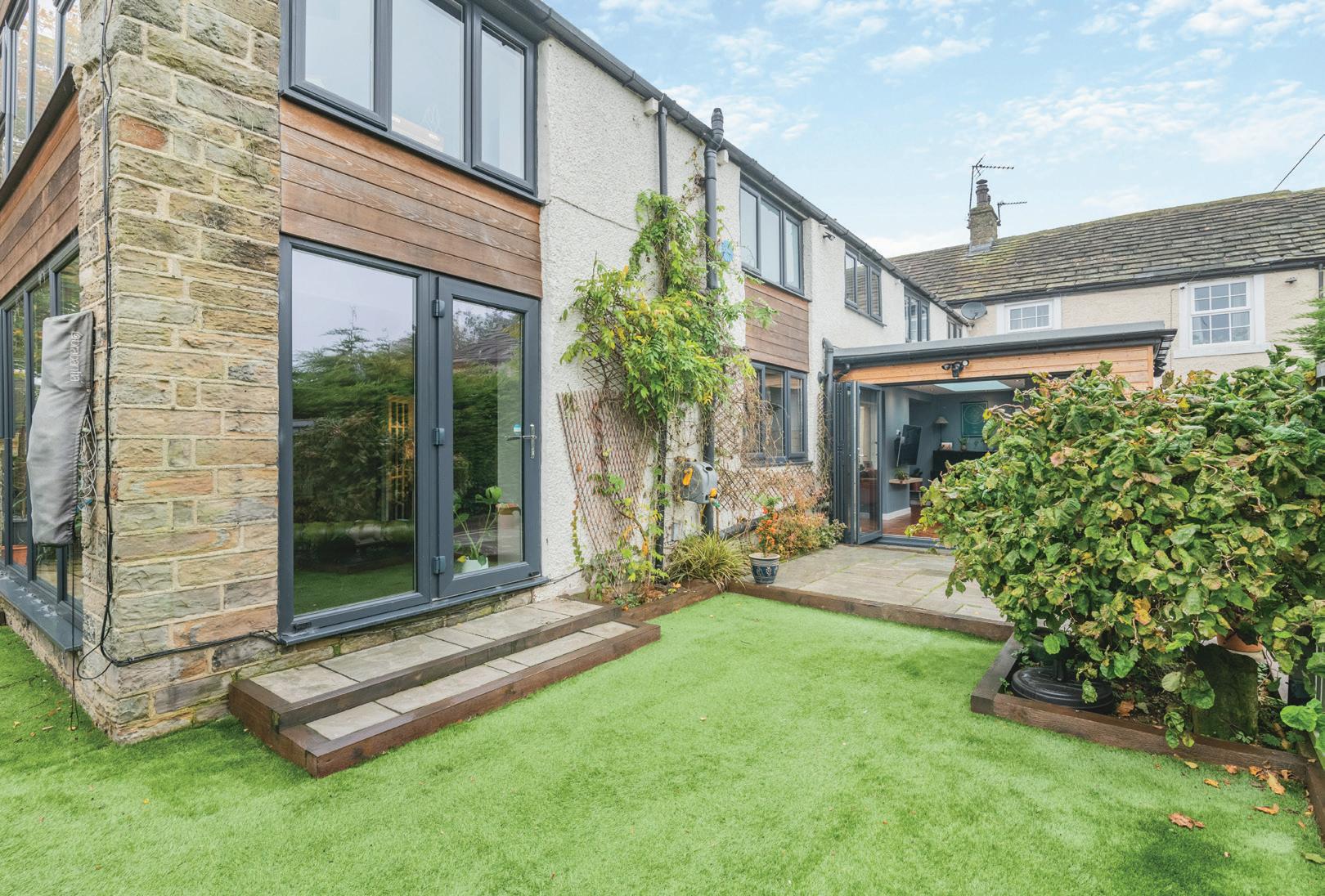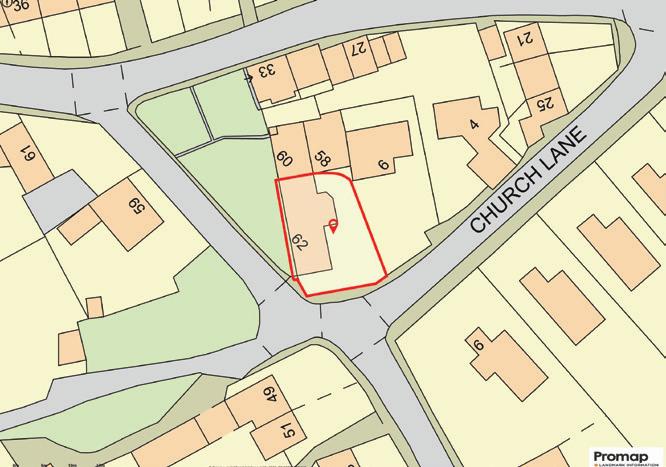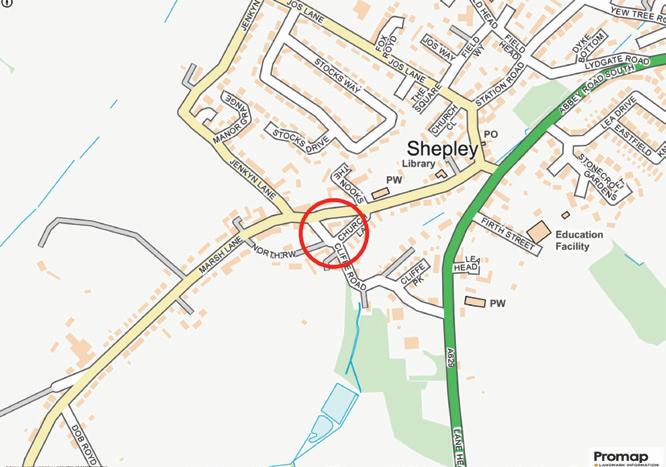

STEP INSIDE Greenhead
GROUND FLOOR
Greenhead enjoys a lovely location within the much sought after village of Shepley and has been enjoyed by the current owners for 9 years, who have upgraded it throughout resulting in a modern style whilst enhancing the character features. Boasting generous room sizes and a versatile layout to the ground floor where there are three reception rooms and a breakfast kitchen. To the first floor there is a spacious study landing, three generous double bedrooms and a house bathroom.
The village of Shepley is in the HD8 postcode and is favoured for fabulous local amenities and transport links including regular bus services and a trainline serving the Penistone line towards Huddersfield in one direction and Sheffield in the other. Catchment to Shepley First School is supported by Shepley pre-school which also offers wrap-around-care with an out of school club for out of school hours, this then feeds into Kirkburton Middle School and then onto Shelley Collage, all of which have an excellent reputation and ‘good’ OFSTED reports, Shelley Collage boasting ‘out standing’.
The open plan entrance reception hall opens out into two of the three reception rooms currently offering a formal dining room and a sun lounge snug. There is attractive parquet flooring to all of the ground floor with the exception of the breakfast kitchen, this adds continuation leaving the furniture to identify the layout of the rooms and therefore offers great amount of versatility. Attractive timber wood panelling offers a focal point to the entrance hall and complements the flooring.
Bi-fold doors lead out to the south facing garden and an open staircase leads to the first floor landing. From the entrance hall there is access into the integrated garage.
The breakfast kitchen, whilst a separate room, still remains open to the entrance hall. There are country style fitted base and wall units with timber worksurface and ceramic Belfast style stink with mixer tap, part tiled walls and tiles to the floor. There is a freestanding range oven with extractor fan over which is included in the sale.
Leading from the entrance hall there is a formal sitting room. This spacious reception room has a log burning fire and enjoys a great degree of natural light, taking advantage of the southerly aspect and large windows.
FIRST FLOOR
To the first floor there is a generous size open landing which is useful for use as a work from home space. There are three generous double bedrooms, the master having an en-suite WC.
The house bathroom is stunning and has a 4-piece suite which comprises a freestanding double ended bath, separate step in shower cubicle, WC and sink which is mounted on a heavy timber trestle. There are exposed timber boards to the floor, an exposed stone wall of which complements the stone window cill and a tall standing radiator.













STEP OUTSIDE Greenhead
GARDEN
The garden and driveway parking are fully enclosed and offer a fabulous degree of privacy with fence boundaries and mature trees and hedges to enhance the privacy further. The garden has been created to offer a low level of maintenance with artificial grass and a paved patio area, all of which benefit from having a southerly aspect.
There is ample gated driveway parking which leads to the single integrated garage.
ADDITIONAL INFORMATION
The property is freehold and is within Kirklees Council, Tax Band D. The EPC rating is D and the property is serviced by mains electricity, water, drainage and gas. There is broadband connection at the property and double glazing throughout.
DIRECTIONS
From the centre of Shepley, take Marsh Lane. Greenhead is located along Church Street which is the first left hand turn off Marsh Lane.


Greenhead Church Lane, Shepley, Huddersfield
Approximate Gross Internal Area
Main House = 1887 Sq Ft/175 Sq M
Garage = 197 Sq Ft/18 Sq M
Total = 2084 Sq Ft/193 Sq M

FOR ILLUSTRATIVE PURPOSES ONLY - NOT TO SCALE
The position & size of doors, windows, appliances and other features are approximate only. © ehouse. Unauthorised reproduction prohibited. Drawing ref. dig/8626717/SS



follow Fine & Country on



Fine & Country
Unit 2 The Old Council Offices, Eastgate, Honley, Holmfirth, HD9 6PA
01484 550620 | huddersfield@fineandcountry.com
