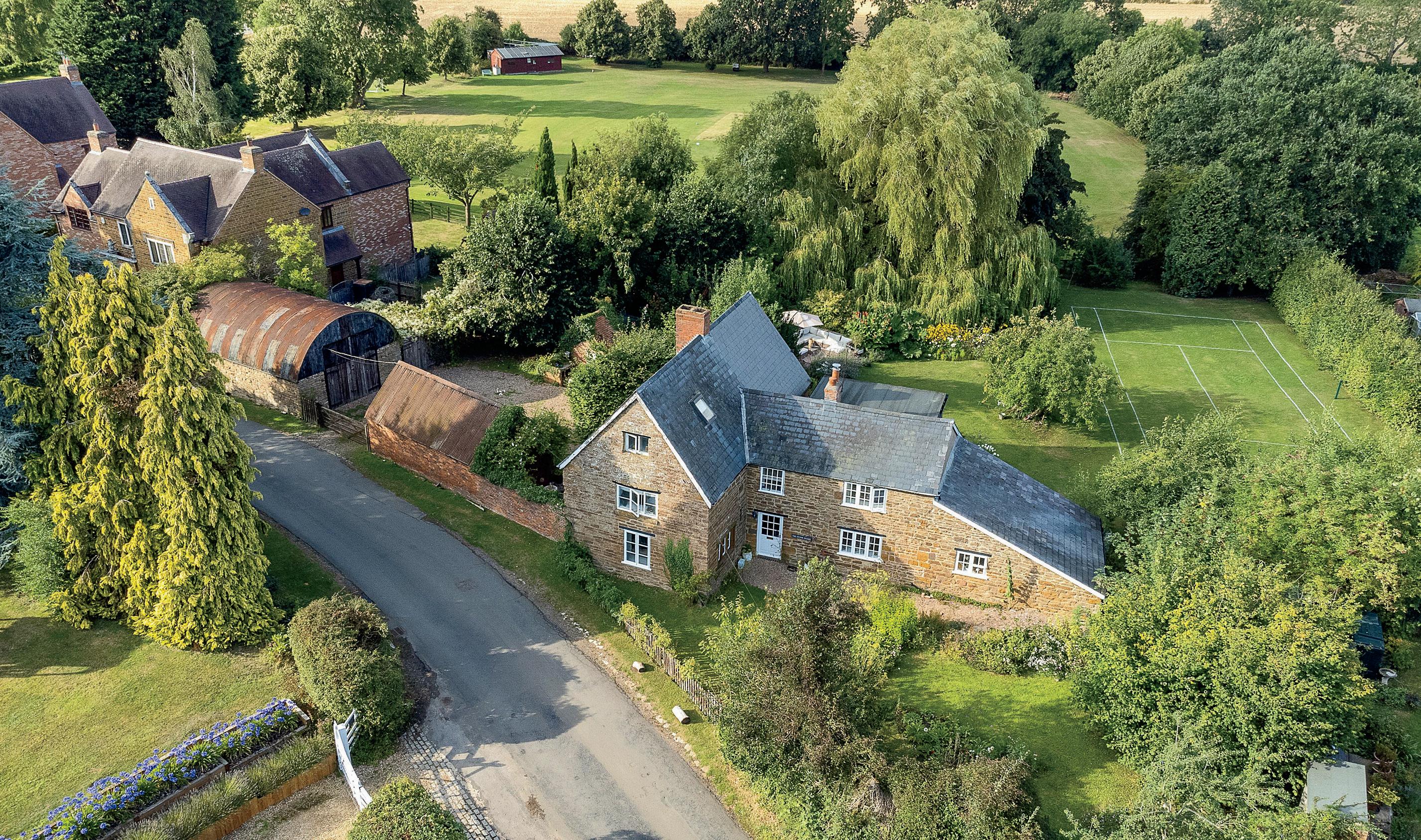
Stone House
Flecknoe Village Road | Flecknoe | Warwickshire | CV23 8AT


Stone House
Flecknoe Village Road | Flecknoe | Warwickshire | CV23 8AT
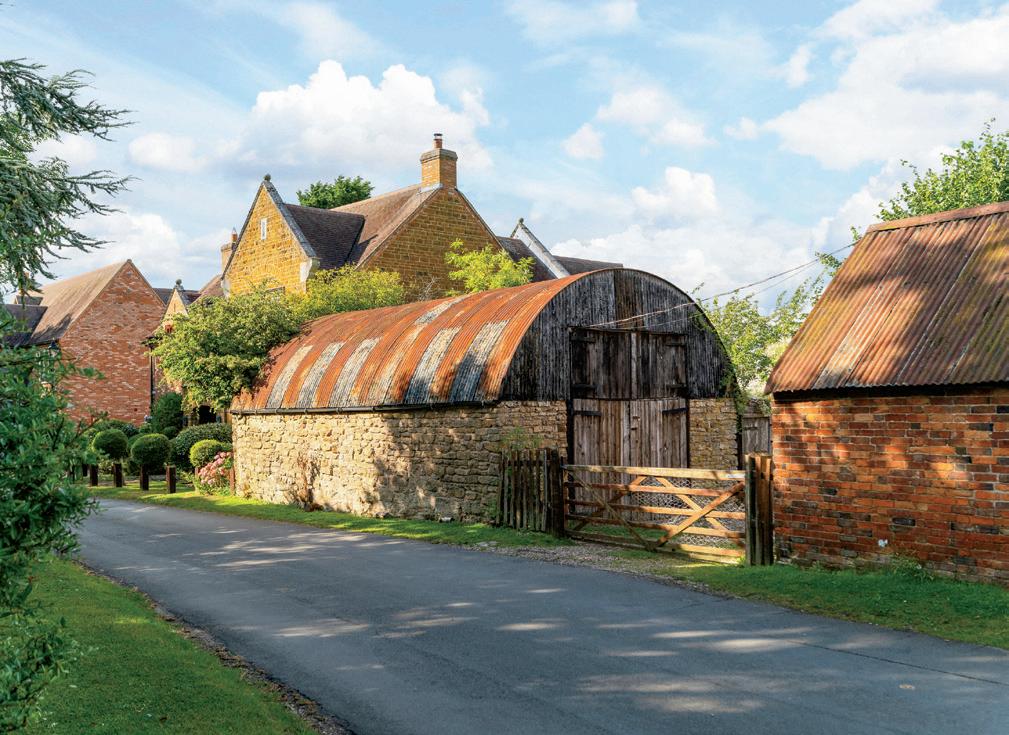
A charming Grade II Listed period home with 0.76 acres of grounds, lawned tennis court, over 3,500 ft2 of outbuildings and accommodation, and a wealth of period features.
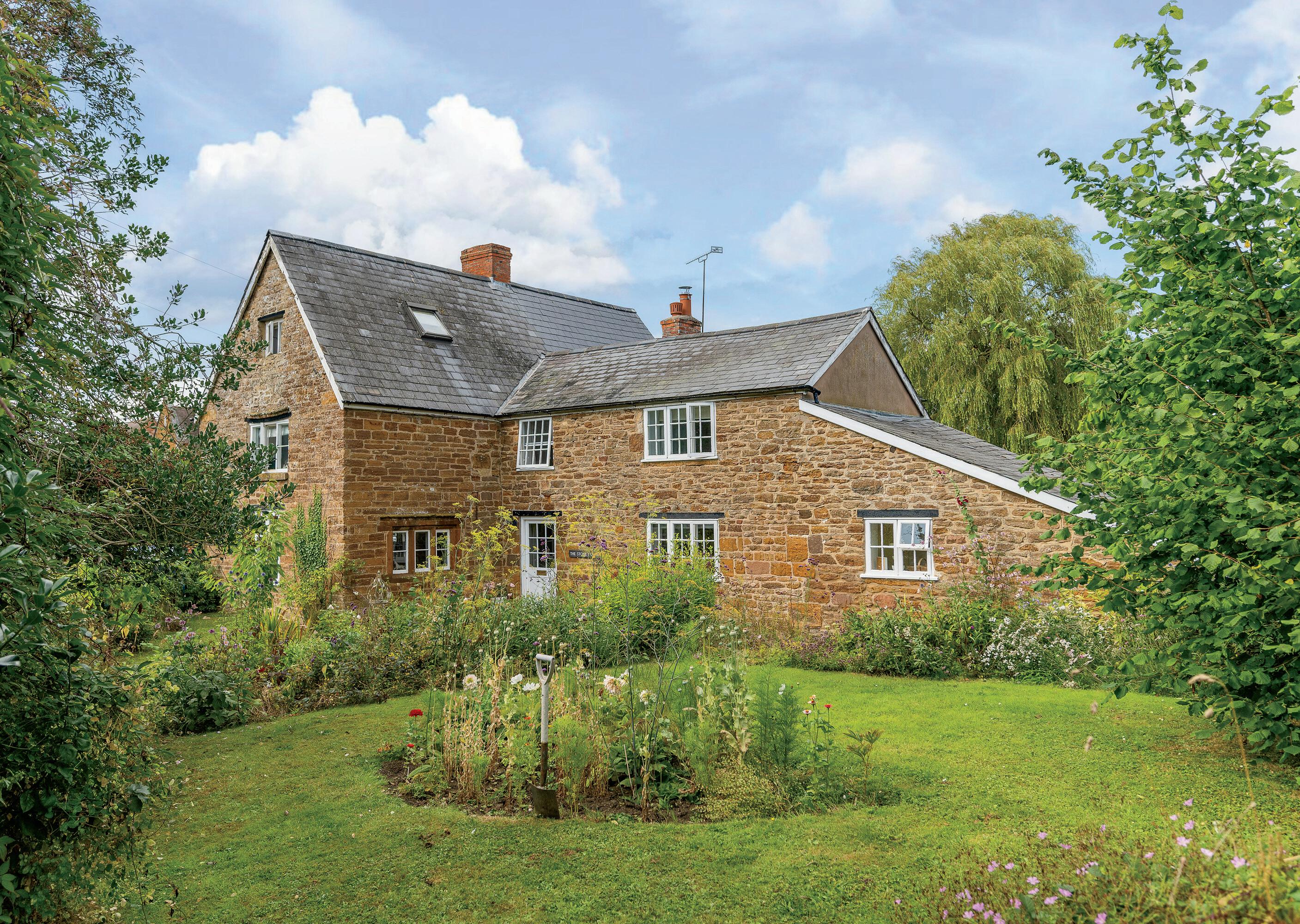
The Stone House is situated in the popular hilltop village of Flecknoe in Warwickshire, bordering Northamptonshire, in between Daventry and Rugby. The property offers a spacious interior with over 2500 square-foot of accommodation including five bedrooms and three bathrooms, whilst on the ground floor there’s a welcoming entrance hall, large formal dining room, with inglenook fireplace, a gorgeous and cosy drawing room and a refitted split level kitchen breakfast room, with host of classic, but modern units and an Aga, a boot room and ground floor cloakroom. The property occupies an impressive 0.76 acre plot which includes a range of useful outbuildings, including a Dutch barn, a productive orchard, a lawned tennis court and delightful views over the neighbouring village owned cricket club. This attractive period home is situated in an idyllic ‘edge of village’ location and is offered for sale with no onward chain.
The entrance hall has a quarry tiled floor with stairs rising to the first floor, French doors leading to the rear terrace and further doors that lead to the kitchen/breakfast room, the formal dining room and the drawing room. The drawing room offers a host of features, including stone mullion windows, exposed ceiling timbers, an open fireplace and dual aspect views. The formal dining room is at the rear of the property with delightful views of the garden and an impressive inglenook fireplace. The kitchen breakfast room has been refitted with an attractive, modern but classic range of high-quality units, adjoining granite work surfaces and a range of built-in appliances, including a large dishwasher and a Britannia cooking range with extractor hood, and a built-in fridge freezer. There is access to a large boot room with adjacent cloakroom just off the kitchen, with a door and window overlooking the gardens. Lapsed planning permission exists on the Rugby Borough Council planning portal, for a significant extension. The reference is as follows R17/0781.

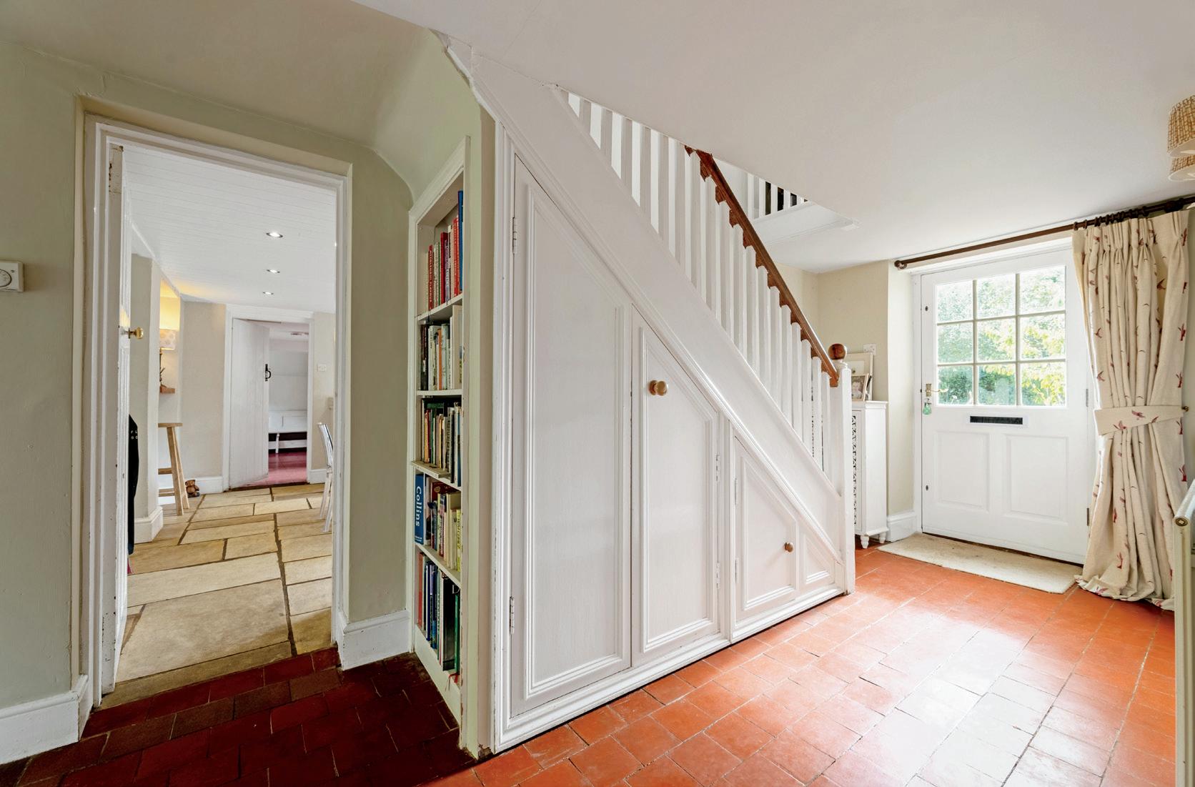
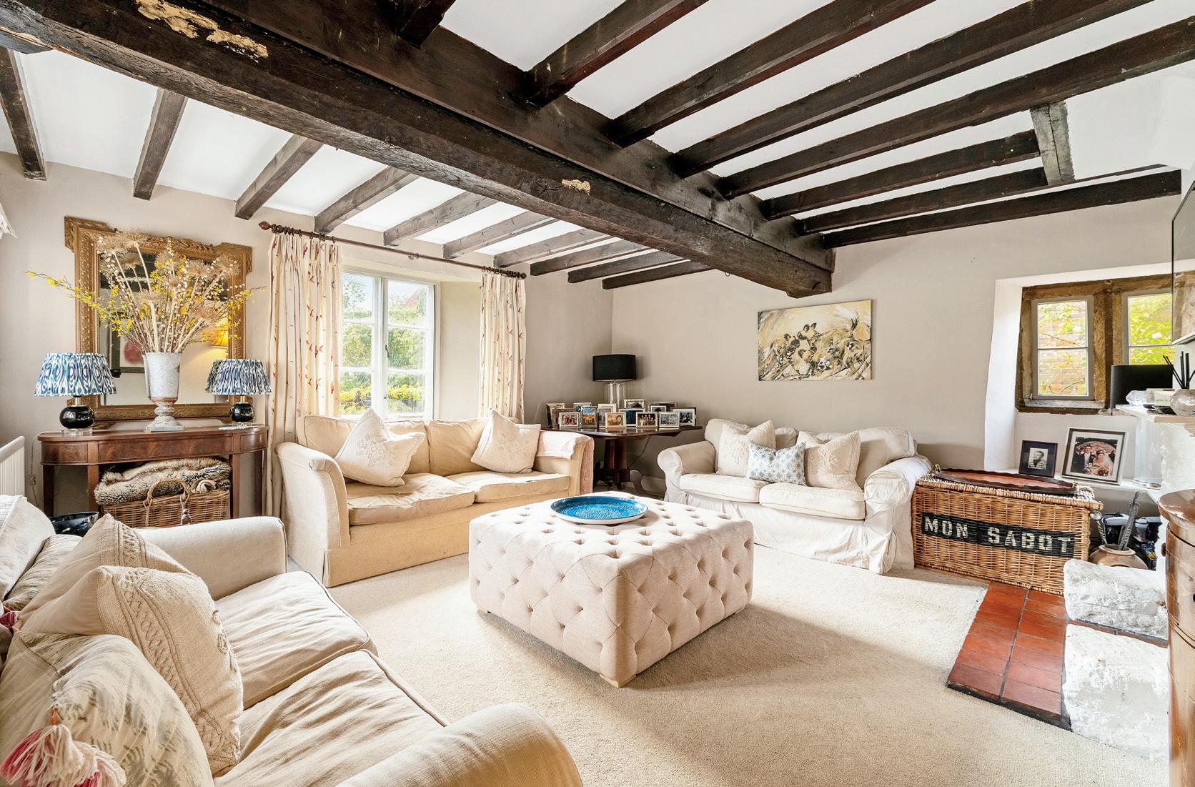
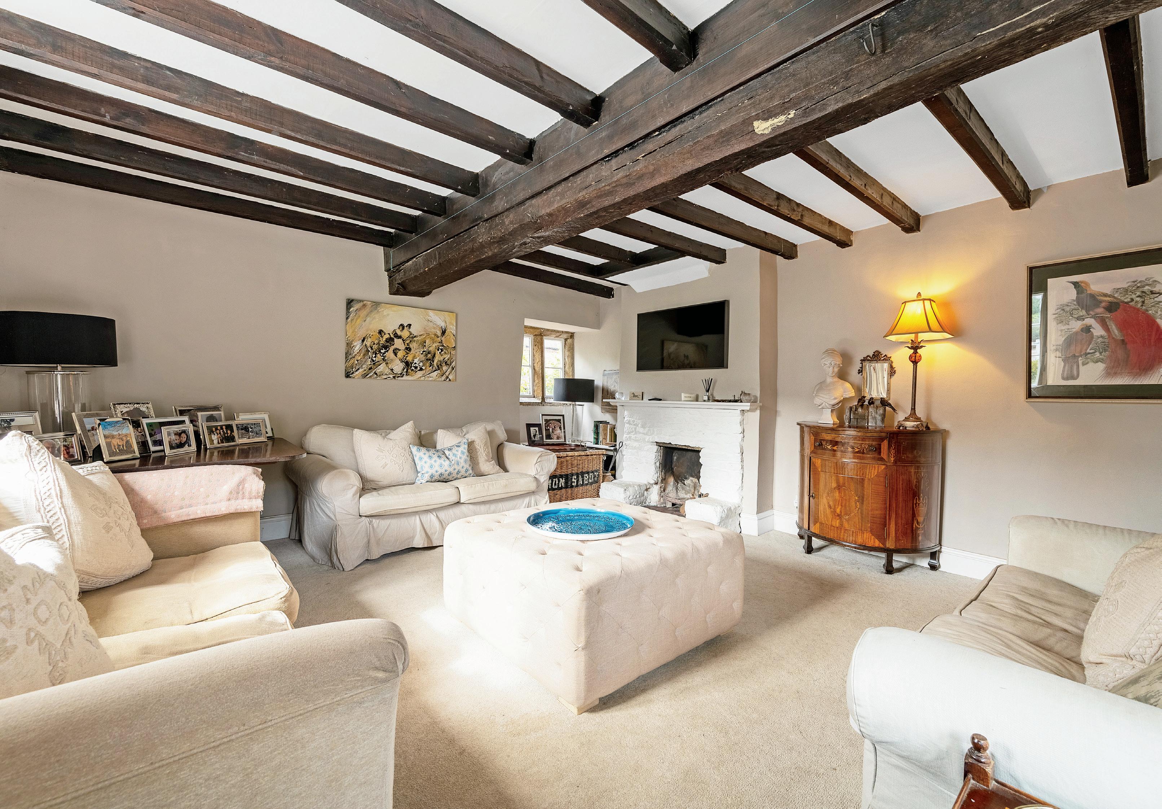
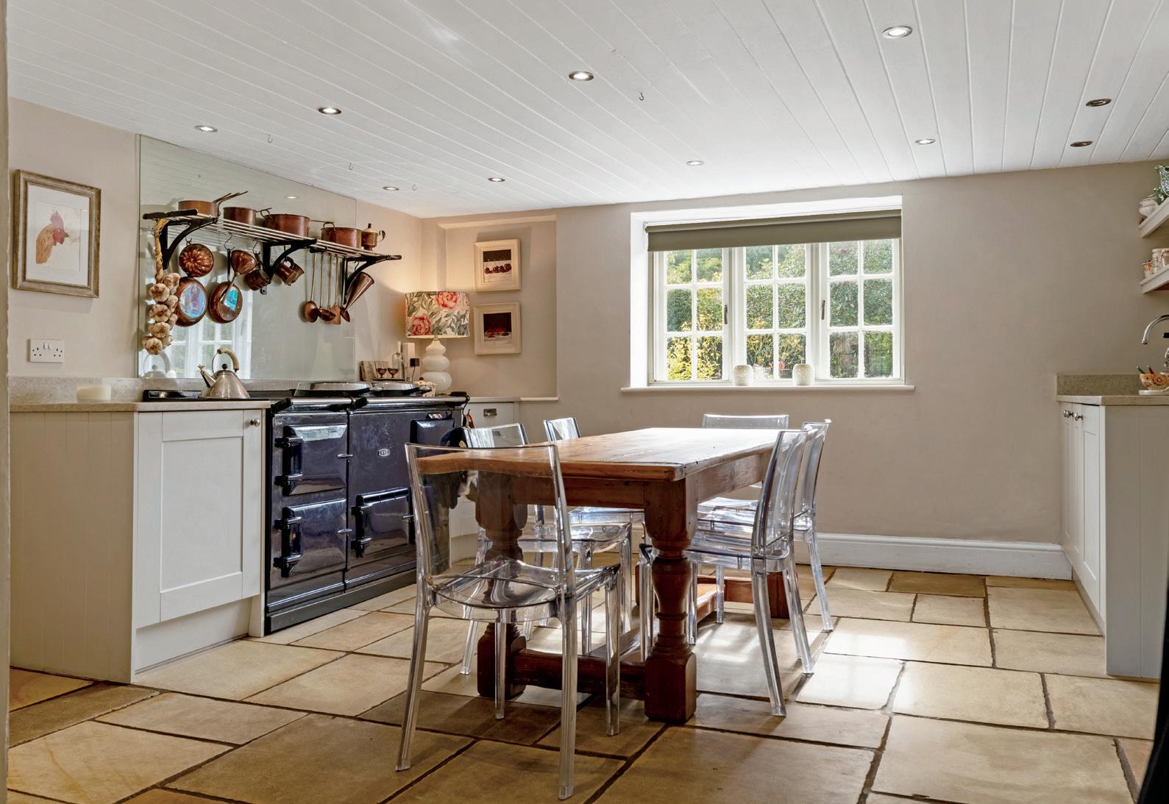



We moved into The Stone House when the children were just six, five and one, they’re now 21, 20 and 15, and it has been the most wonderful home to bring them up in. They’ve truly had a childhood here; very Famous Five in spirit. The Stone House is a home in every sense, cosy and welcoming in the winter, but in the summer, it really comes into its own. Over the years we’ve celebrated christenings, hosted marquees on the lawn, enjoyed cream teas, and marked countless memorable birthdays in the garden.
Andrew had played tennis here for several years before we bought the house, but hadn’t been upstairs until the day we moved in. He’s always loved the garden, such a beautiful, peaceful place to spend time. For fifteen years he worked from the office here most of the week, and returning from London to the quiet of Flecknoe was a joy every single time. Being able to play cricket, effectively, in your own back garden is a rare privilege, and he’s always loved that families for generations have heard the scrabble of spikes on the kitchen floor.
The house seems to expand effortlessly to welcome whoever arrives. Our friends from the city adore it, they’re convinced The Archers must be set in Flecknoe!
For the children, it’s been an idyllic place to grow up, free, safe and full of adventure. They could wander through the village, fix bikes with the neighbours, and join in with the cricket, fireworks and every local celebration. The house is wonderfully cosy in winter, while the garden has been perfect for gymnastics, barbecues and long summer evenings. They’ve loved having the ponies so close by too, and being able to safely hack through the village and surrounding countryside has been an absolute joy. Favourite spots have always been the sitting room and the kitchen, especially perched by the Aga.
The house changes beautifully with the seasons, from the glow of Christmas gatherings to the garden bursting with colour in spring and summer. Some of the best evenings have been the unplanned ones, friends dropping by and laughter spilling out into the garden.
The Stone House has been our family’s heart for so many years, a place of laughter, warmth and wonderful memories. To whoever is lucky enough to call it home next, our advice would be to embrace everything that comes with it. Welcome friends and neighbours and enjoy every season. The house will look after you, just as it has looked after us.*
* These comments are the personal views of the current owner and are included as an insight into life at the property. They have not been independently verified, should not be relied on without verification and do not necessarily reflect the views of the agent.

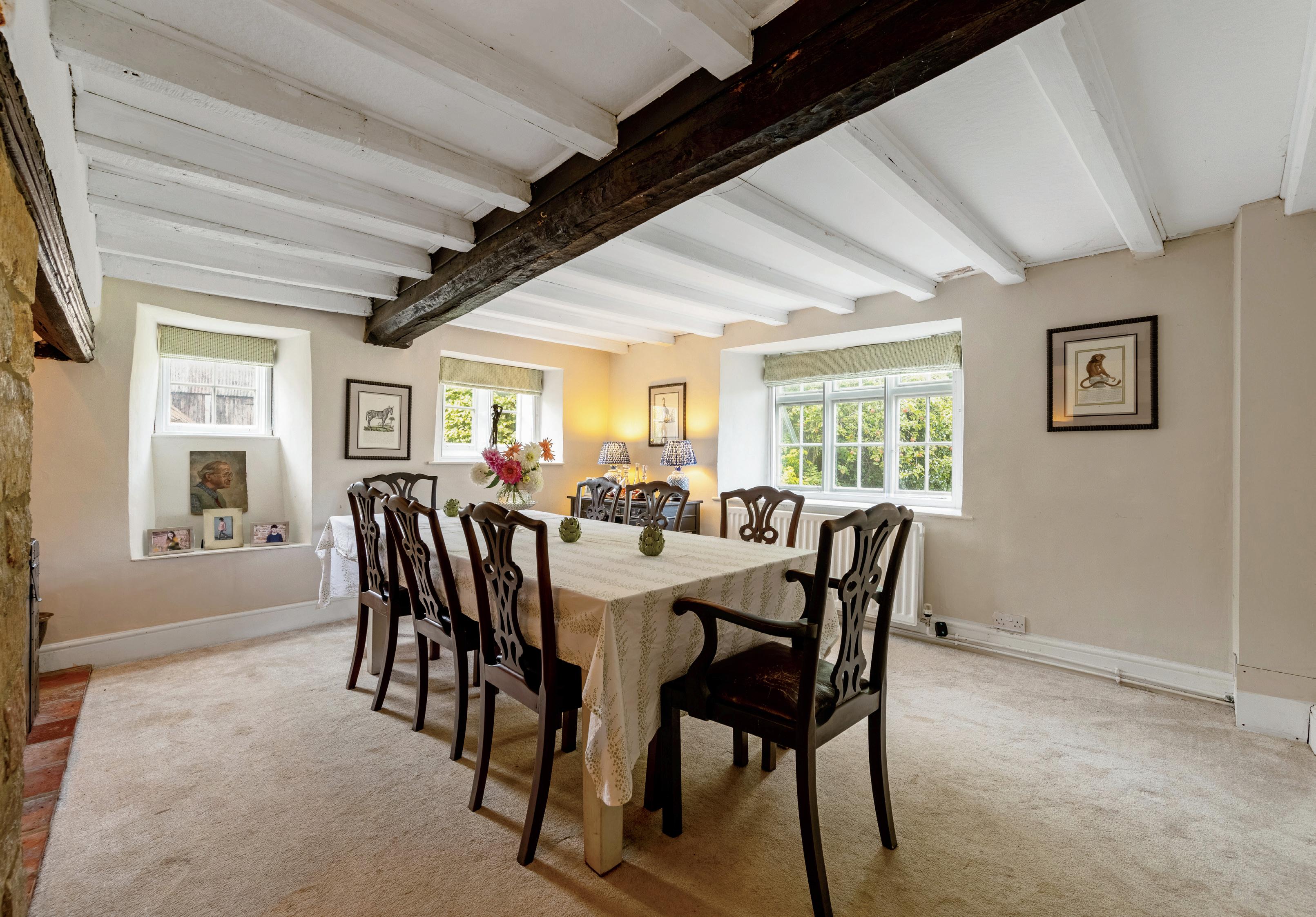
The first floor has access to 3 large bedrooms and the family bathroom. The bathroom has been refitted with a white suite, with panelled bath, low-level WC, wash basin with tiled splashback and delightful views of the garden, through the rear window. The principal bedroom suite has built in wardrobes, an original cast iron fireplace, secondary glazed small pane window overlooking the front and an entrance to the ensuite bathroom, which overlooks the attractive gardens and has been luxuriously appointed with a slipper bath, large wash basin and WC. Bedroom two is at the front of the house with a dual aspect, original fireplace and a central exposed ceiling timber. Bedroom three enjoys views of the rear and has an adjacent shower room, which neighbours the staircase to the second floor.




The landing provides access to two ‘attic style’ double bedrooms at the front and rear of the property, both with great views of the village and gardens.





The property has a pretty, cottage style fore garden, surrounded by an attractive picket fence with pea gravel pathway leading to front entrance door, bordered by an array of shaped lawns and well stocked flower borders.
To the left of The Stone House is a five-bar gate providing access to a gravel driveway providing plenty of off-road parking. To the left of the drive is a large Dutch barn perfect vehicle storage or a workshop. A further brick built out building provides an outside office and workshop. A former pigsty makes a useful tool shed whilst the rest of the gardens enjoy views across the local village trust owned cricket club. The main bulk of the gardens are at the rear of the house with a lawned tennis court, a variety of well stocked flower borders, a large patio area, a range of mature trees on the eastern boundary and a hedge row that hides the productive orchard and kitchen garden with a green house and timber shed.


Flecknoe is a small, rural village in Warwickshire, tucked away in the rolling countryside between Dunchurch and Napton-on-the-Hill. It is an unspoilt and peaceful place, with a traditional village feel and a strong sense of community. The village is centred around St. Mark’s Church, a Victorian building that replaced an earlier chapel, and there are several attractive period homes, farmhouses, and cottages that give the settlement its charm.
The surroundings are predominantly agricultural, with fields and open landscapes stretching in every direction, making it popular with walkers and those who enjoy a quieter pace of life. Despite its secluded position, Flecknoe is not far from the amenities of larger centres such as Daventry, Southam, and Rugby, and it has convenient access to the motorway network and mainline train services from Rugby to London and Birmingham.
The village is known for its tranquillity and its tucked-away character, reached by lanes that wind through the countryside. This sense of remoteness has helped preserve its rural identity while still keeping it within easy reach of schools, shops, and transport connections.
Flecknoe has a long history, with its name thought to come from Old English roots meaning “slope of the flecked hill” or something similar, a reflection of its landscape setting. The village appears in records as far back as medieval times and was traditionally an agricultural community, with open fields, grazing land, and farms surrounding it.
St. Mark’s Church, which today sits at the heart of the village, was built in 1891, replacing an earlier chapel dating from the 18th century. The churchyard and surrounding cottages give a timeless character to the centre of the settlement.
Flecknoe was once served by a branch line of the London and North Western Railway. The Flecknoe Station, built in the late 19th century, lay about a mile from the village itself, on the Weedon to Leamington line. It was always relatively quiet, with little passenger traffic, and the station closed to passengers in 1952 before finally shutting completely in 1956. Today, the disused trackbeds and remains of the line still hint at this past.
Historically, Flecknoe was part of a small parish community and has always been a fairly isolated settlement reached via narrow country lanes. This sense of being a little off the beaten track has meant it has never grown into a large centre, instead preserving its rural atmosphere. The surrounding countryside is dotted with medieval ridge and furrow patterns, evidence of centuries of farming.
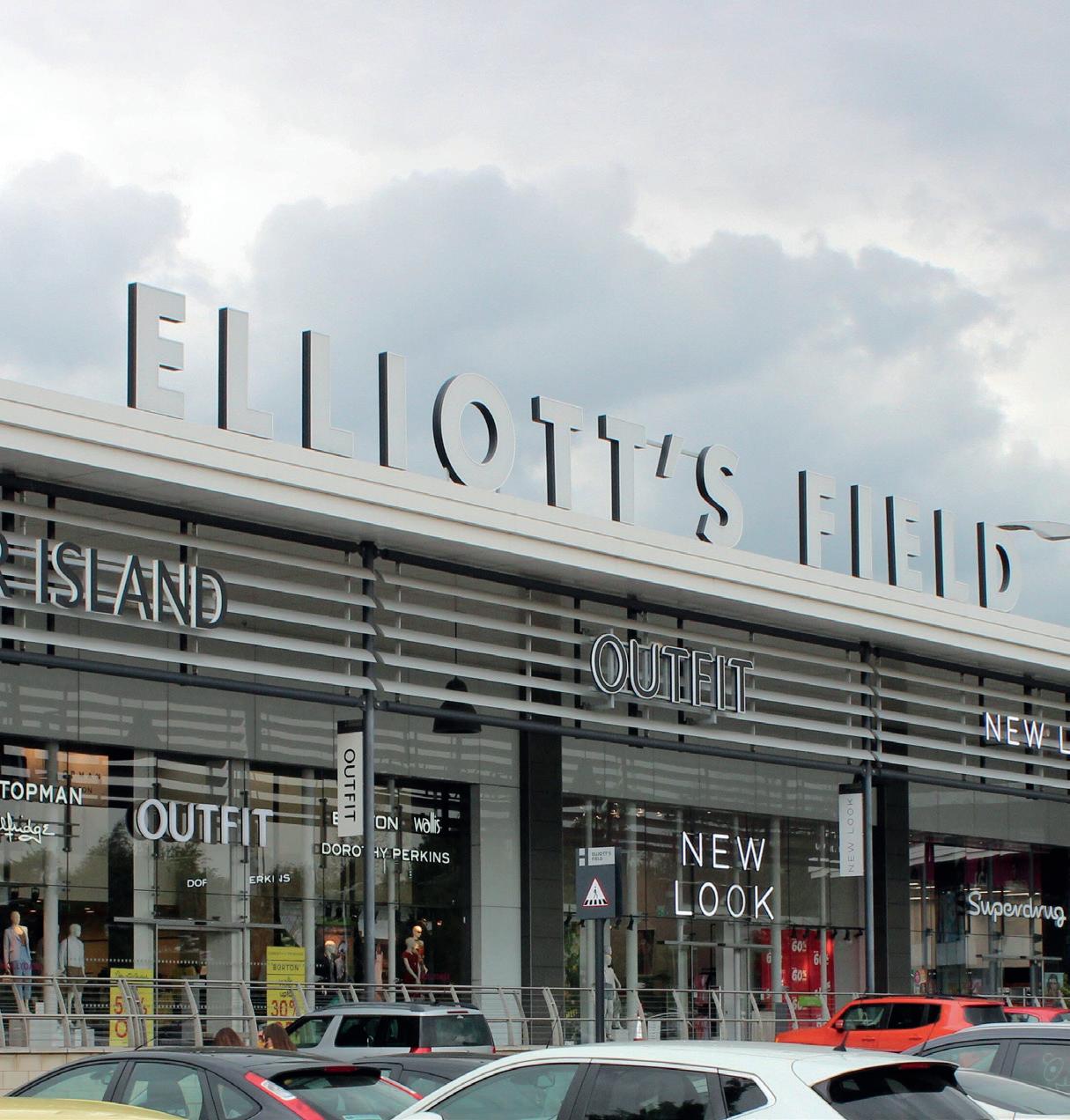






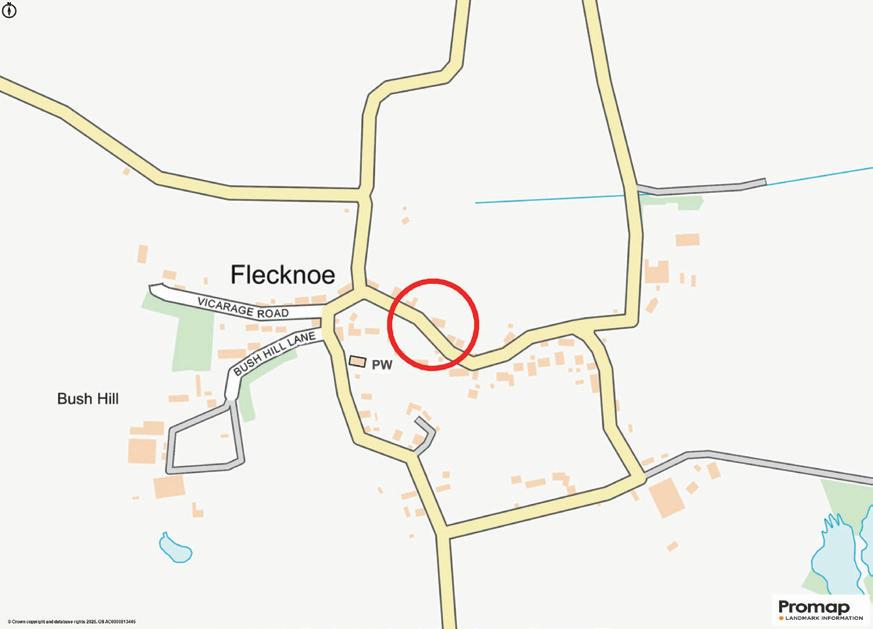

Services, Utilities & Property Information
Tenure – Freehold.
EPC Rating – E.
Council Tax Band – G.
Local Authority – Rugby Borough Council.
Property Construction – Traditional stone and tile.
Electricity Supply – Mains.
Water Supply – Mains.
Drainage & Sewerage – Mains.
Heating – Oil fired central heating. There will be maintenance costs involvedplease speak with the agent for further information.
Broadband – FTTC Superfast Broadband connection available - we advise you to check with your provider.
Mobile Signal/Coverage – Some 4G and 5G mobile signal is available in the area - we advise you to check with your provider.
Parking – Garage parking for 2 cars and driveway parking for 4+ cars.
Special Notes – Grade II listed.
Directions – Postcode CV23 8AT
Viewing Arrangements
Strictly via the vendors sole agents Sam Funnell 07714515484 & Claire
Heritage 07894561313
Website
For more information visit https://www.fineandcountry.co.uk/rugbylutterworth-and-hinckley-estate-agents
Opening Hours
Monday to Friday - 9.00 am - 5.30 pm
Saturday - 9.00 am - 4.30 pm
Sunday - By appointment only
Registered in England and Wales. Company Reg. No. 09929046 VAT No: 232999961
Head Office Address 5 Regent Street, Rugby, Warwickshire, CV21 2PE
copyright © 2025 Fine & Country Ltd.
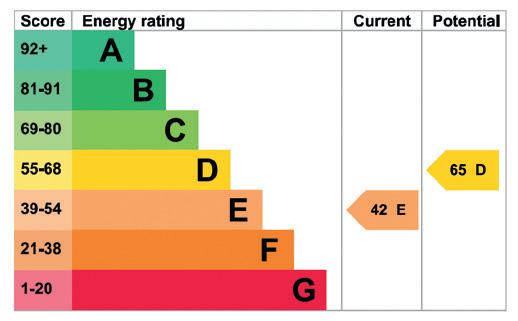



Agents notes: All measurements are approximate and for general guidance only and whilst every attempt has been made to ensure accuracy, they must not be relied on. The fixtures, fittings and appliances referred to have not been tested and therefore no guarantee can be given that they are in working order. Internal photographs are reproduced for general information and it must not be inferred that any item shown is included with the property. Whilst we carry out our due diligence on a property before it is launched to the market and we endeavour to provide accurate information, buyers are advised to conduct their own due diligence. Our information is presented to the best of our knowledge and should not solely be relied upon when making purchasing decisions. The responsibility for verifying aspects such as flood risk, easements, covenants and other property related details rests with the buyer. For a free valuation, contact the numbers listed on the brochure. Printed 28.11.2025

Fine & Country is a global network of estate agencies specialising in the marketing, sale and rental of luxury residential property. With offices in over 300 locations, spanning Europe, Australia, Africa and Asia, we combine widespread exposure of the international marketplace with the local expertise and knowledge of carefully selected independent property professionals.
Fine & Country appreciates the most exclusive properties require a more compelling, sophisticated and intelligent presentation –leading to a common, yet uniquely exercised and successful strategy emphasising the lifestyle qualities of the property.
This unique approach to luxury homes marketing delivers high quality, intelligent and creative concepts for property promotion combined with the latest technology and marketing techniques.
We understand moving home is one of the most important decisions you make; your home is both a financial and emotional investment. With Fine & Country you benefit from the local knowledge, experience, expertise and contacts of a well trained, educated and courteous team of professionals, working to make the sale or purchase of your property as stress free as possible.


claire.heritage@fineandcountry.com sam.funnell@fineandcountry.com
Hello, we are Claire & Sam, we are your local luxury property experts covering Warwickshire, Leicestershire and Northamptonshire. Partners in life and business, we have a combined experience of over 50 years in the upper quartile of the market and have delivered remarkable results for our clients during our careers.
Sam took on the role of Branch Partner at Fine & Country in 2011, where he guided his team into a new level of marketing skills and service. As a result, we quickly became the market leader in sales of homes above £500,000 in the region and to date are the number one agent in the Midlands for property sales in this price range.
Claire joined Fine & Country in 2016, where she perfected her marketing skills by launching Fine & Country onto all the key social media channels, one of the first agents in region to utilise this important marketing resource for our client’s homes. As a result some of our innovative property videos are being seen by as many as 30,000 potential buyers, that have been targeted according to a buyer demographic, increasing the viewing levels and ensuring the best exposure and price for our sellers.
We have also been very successful in the use of print media and high end lifestyle publications. Coupled with local exposure, we have over 300 offices across the UK and in key destinations across the globe to give your home not only national exposure but international too. Amongst our many locations is our London show room in Park Lane which will provide a unique marketing platform for your home to reach the affluent buyers from the south east that are making moves to the Midlands.
We are all self-employed partner agents at Fine & Country & The Property Experts and as a result you will receive some of the finest service and expertise that the industry has to offer. We will be with you from the very beginning of your journey, where we can design a bespoke marketing plan for your home, to the very end when we give the keys to your new buyer. When appointed by you we will attend all the viewings, allowing us to demonstrate some expert knowledge of your home and ensuring we negotiate a price in excess of our price expectations and choose a buyer that will meet your desired timescales.
We live locally in Rugby with our young family and are always on hand to provide expert advice about local schools, amenities and life in the region.
Fine & Country Rugby
5 Regent Street, Rugby, Warwickshire CV21 2PE 01788 820062 | rugby@fineandcountry.com