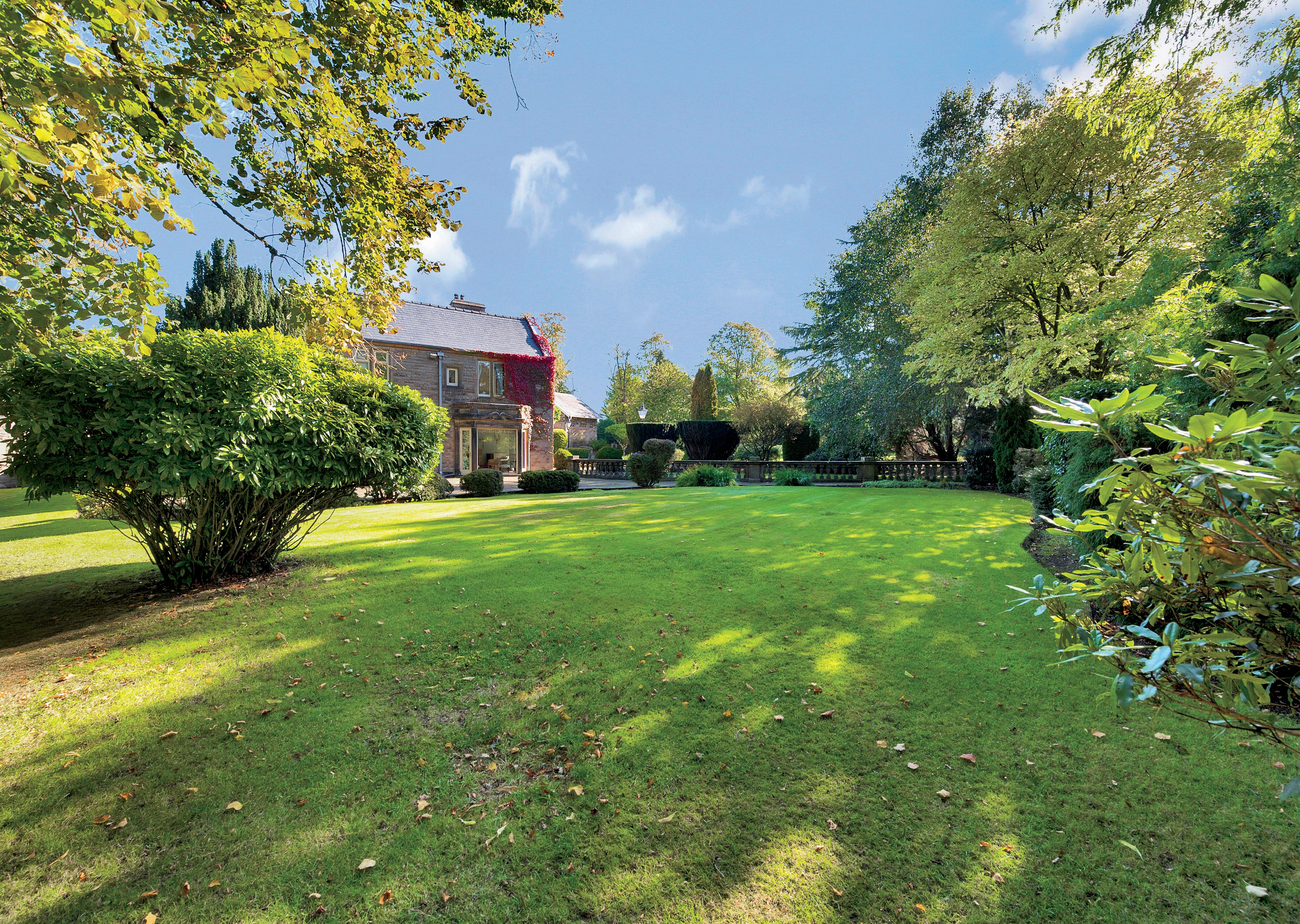

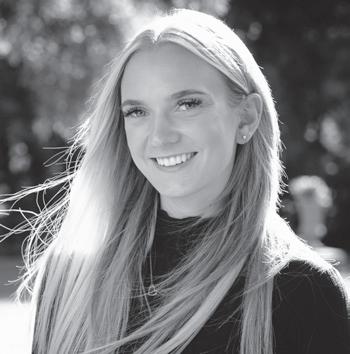

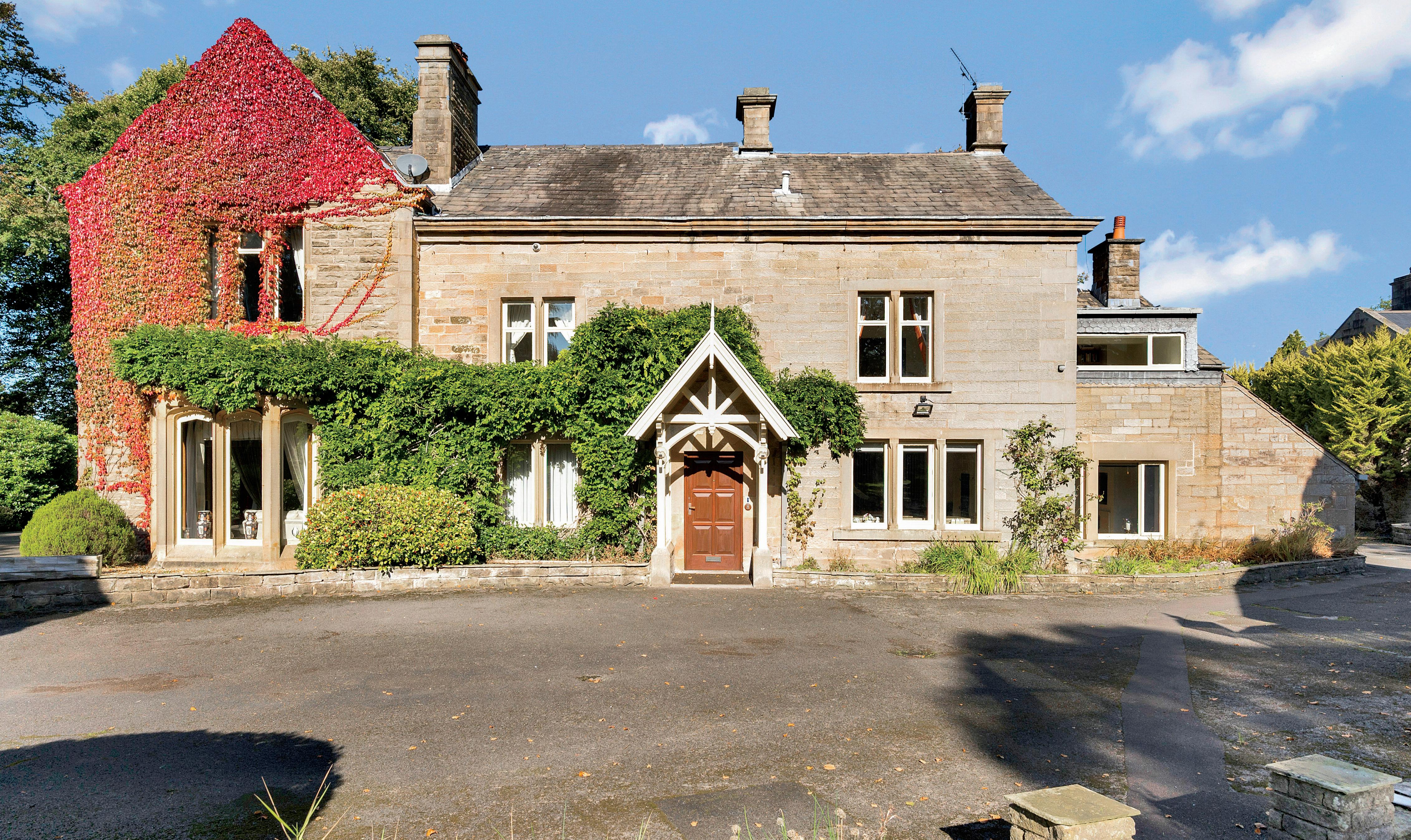













Fine & Country is a global network of estate agencies specialising in the marketing, sale and rental of luxury residential property. With offices in over 300 locations, spanning Europe, Australia, Africa and Asia, we combine widespread exposure of the international marketplace with the local expertise and knowledge of carefully selected independent property professionals.
Fine & Country appreciates the most exclusive properties require a more compelling, sophisticated and intelligent presentation – leading to a common, yet uniquely exercised and successful strategy emphasising the lifestyle qualities of the property.
This unique approach to luxury homes marketing delivers high quality, intelligent and creative concepts for property promotion combined with the latest technology and marketing techniques.
We understand moving home is one of the most important decisions you make; your home is both a financial and emotional investment. With Fine & Country you benefit from the local knowledge, experience, expertise and contacts of a well trained, educated and courteous team of professionals, working to make the sale or purchase of your property as stress free as possible.
The production of these particulars has generated a £10 donation to the Fine & Country Foundation, charity no. 1160989, striving to relieve homelessness. Visit fineandcountry.com/uk/foundation THE FINE & COUNTRY FOUNDATION
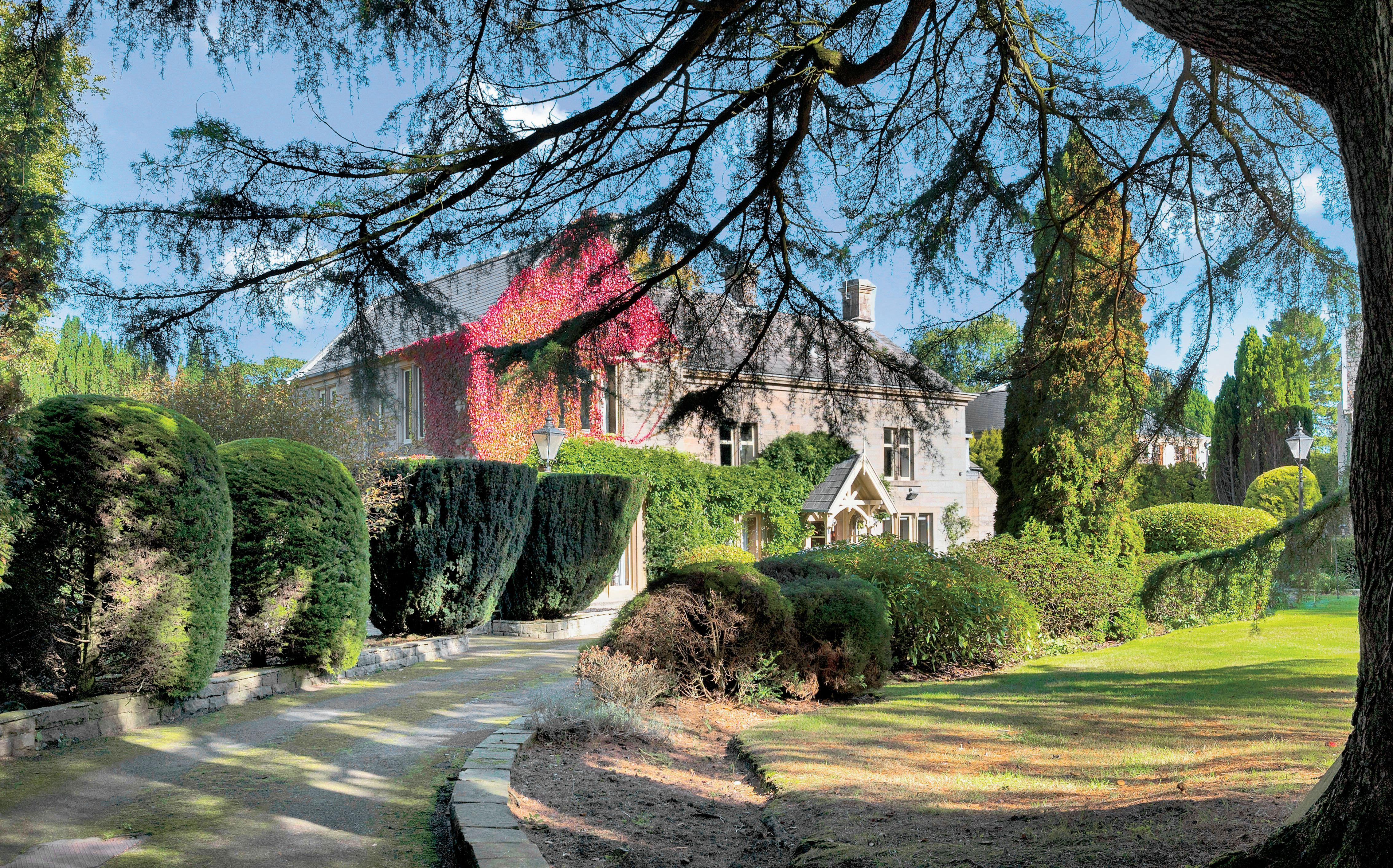
Slater House is a distinguished residence, its origins tracing back to the 1700s when it formed part of the historic Baron De Tabley Estate. Tastefully extended over time, the home showcases exquisite period character enriched with architectural features acquired from the stately Breightmet Hall. Set within 1.9 acres of grounds, the estate comprises a charming two-bedroom cottage, an unused swimming pool complex, a tennis court, and beautifully tended formal gardens, complemented by a sweeping horseshoe driveway and a substantial garage.
A residence of true distinction, Slater House is understood to date back to the 1700s when it was created as part of the esteemed Baron De Tabley Estate and over time it has evolved into an exceptional family home of rare stature. More recently, it was developed and extended by and the residence of one of Blackburn’s most celebrated sons, the late Jack Walker.
Set discreetly within a private 1.9-acre plot in one of the Ribble Valley’s most coveted positions, this is a home of exceptional pedigree. Proof of funding will be required prior to any viewing.
The interior is a masterclass in period elegance with a wealth of fine details. The house incorporates a magnificent bay window and remarkable mahogany and brass and copper-accented internal doors sourced from Breightmet Hall. The vestibule leads to an iconic reception hallway, complete with sweeping mahogany staircase, open fire, marble tiled floor and striking architectural presence. The principal reception rooms include a beautifully proportioned living room with large-height bay windows, open marble fireplace, and double doors opening into a distinguished dining room with its own bay window and dual aspects.
A cloakroom with 2pc suite, a former powder room now ideal as a pantry, and an expansive living dining kitchen complete the ground floor’s principal accommodation. The kitchen is appointed with a suite of high-end appliances including Gaggenau and Neff, granite work surfaces with matching upstands, an island unit, and integrated refrigeration. An adjoining study with display cabinetry, a versatile party room with provision for projector, utility room with wine storage, further 2pc cloakroom and boiler room complete the arrangement.
Ascending the grand staircase, the landing divides into two wings. The principal suite offers fitted wardrobes, a walk-in dressing room, and a luxurious en suite bathroom with walk-in shower, bath, and dual flush WC. A second bedroom with en suite adjoins this space, offering the possibility of combining to form a magnificent master retreat. Across the other wing, three further bedrooms, all with bespoke wardrobes, are complemented by a 5pc Villeroy and Boch family bathroom and 3pc shower room with one of the bedrooms having its very own 4pc en-suite bathroom. The internal space is completed by an office/occasional bedroom.
Externally, the grounds provide an oasis of privacy and beauty, incorporating sweeping lawns, mature trees including Beech, Yew, and Cedar, and the curved stone balustrade reclaimed from Breightmet Hall. The gated horseshoe driveway allows for ample parking and leads to a substantial garage with capacity for three to four cars.
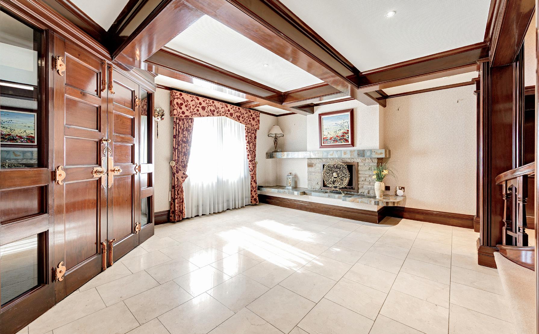
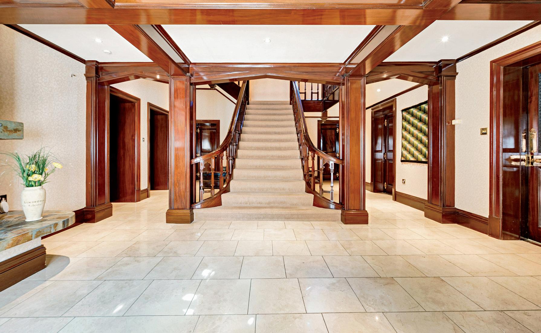
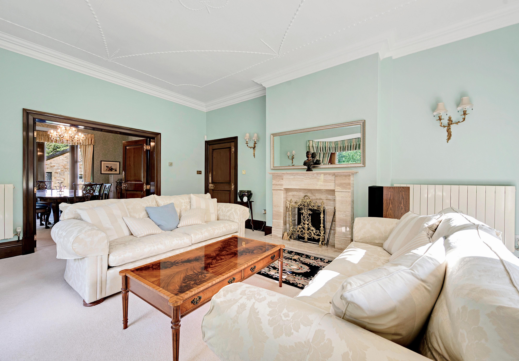
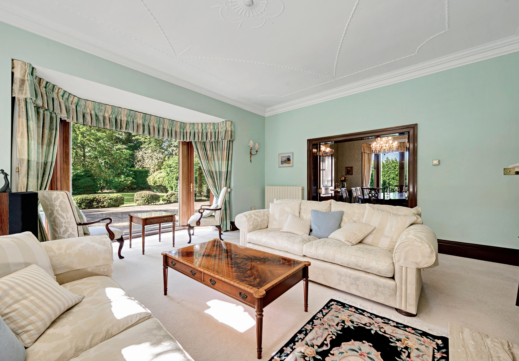
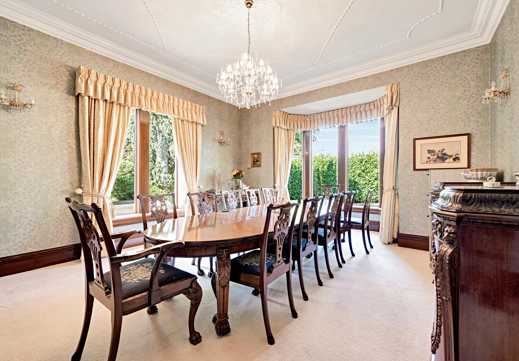
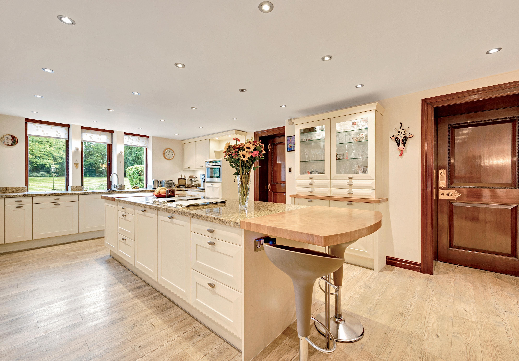

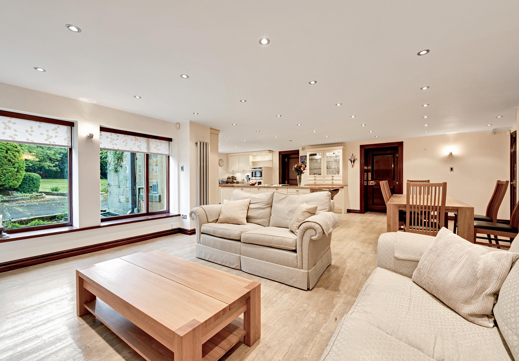
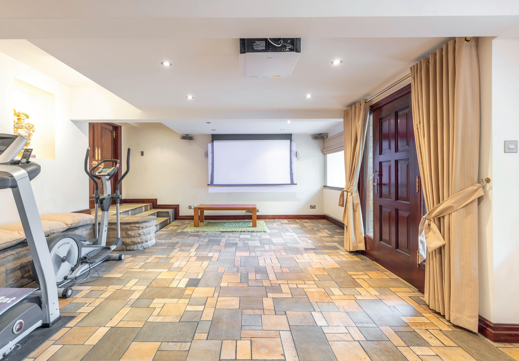
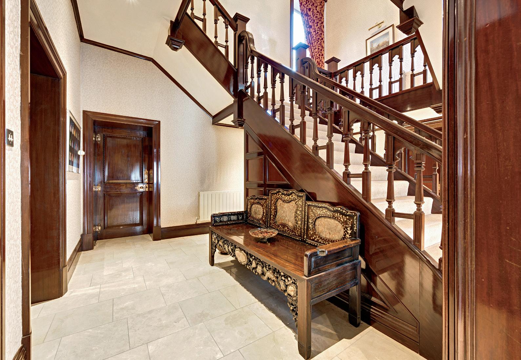
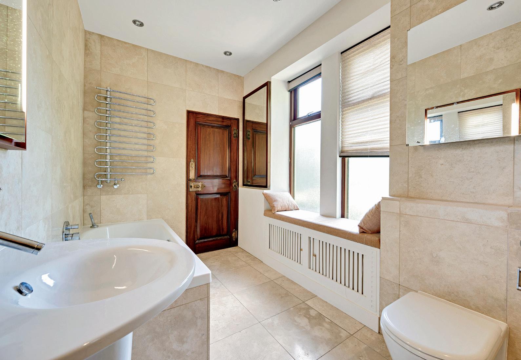
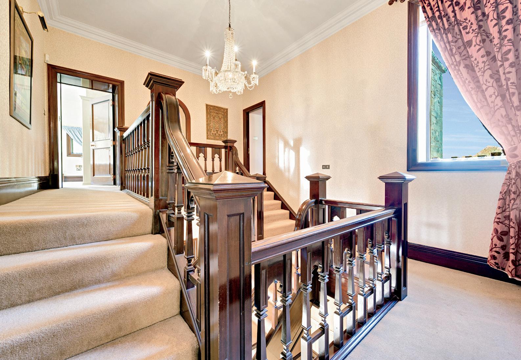
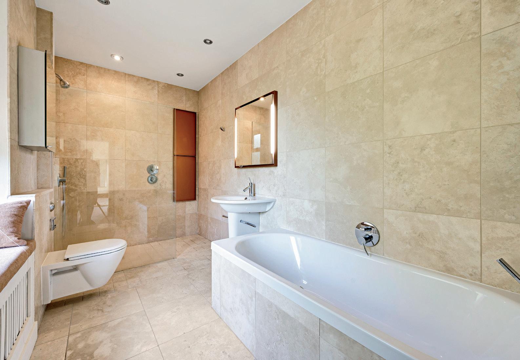
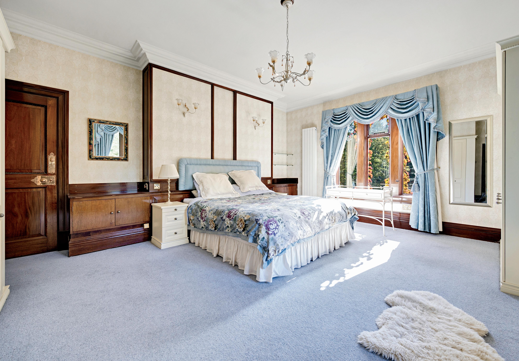
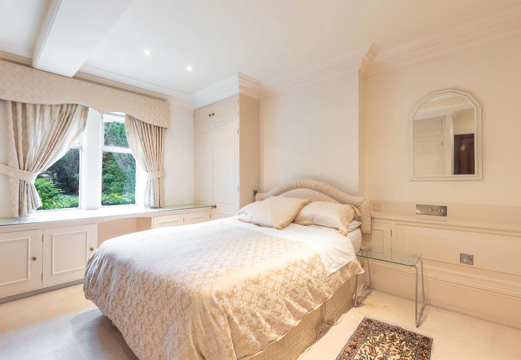
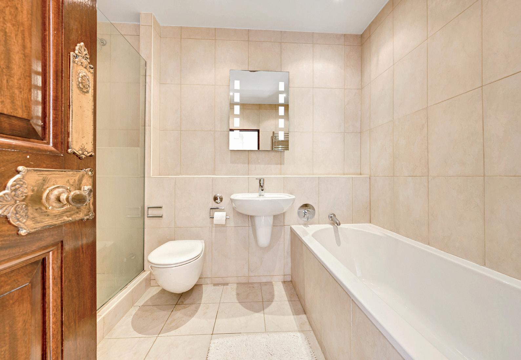
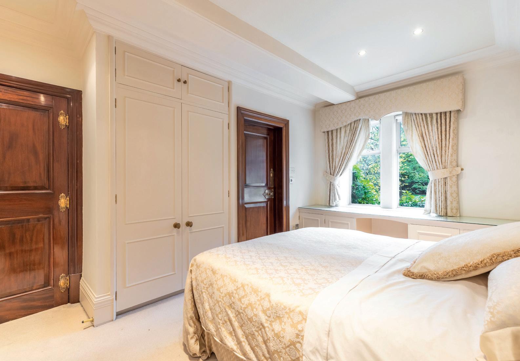
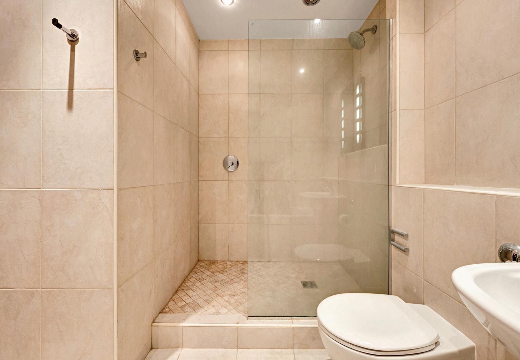
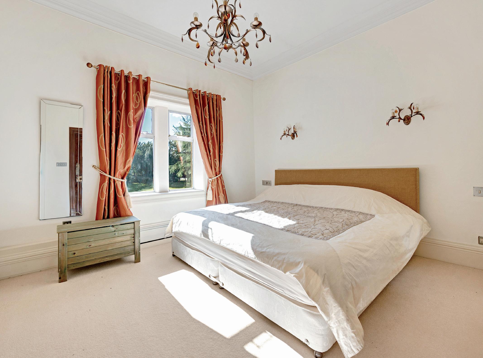
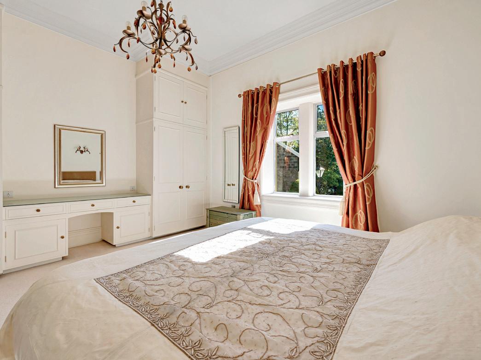
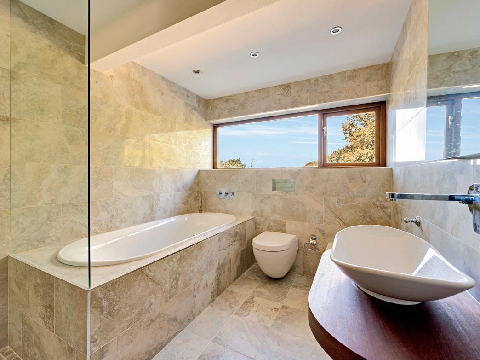
Slater Cottage, constructed in the 1970s, offers further self-contained accommodation ideal for extended family or friends. Tastefully designed to complement the main house without overlooking it, the cottage provides a kitchen, sitting room, two bedrooms, and bathroom.
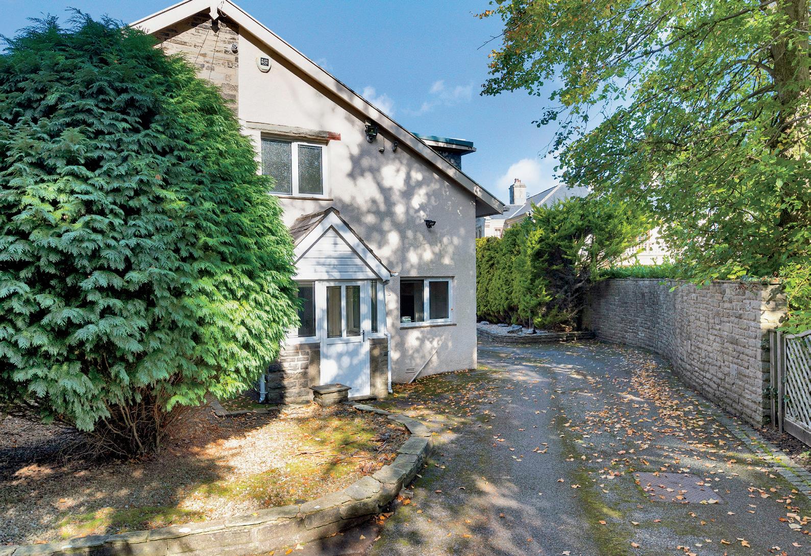
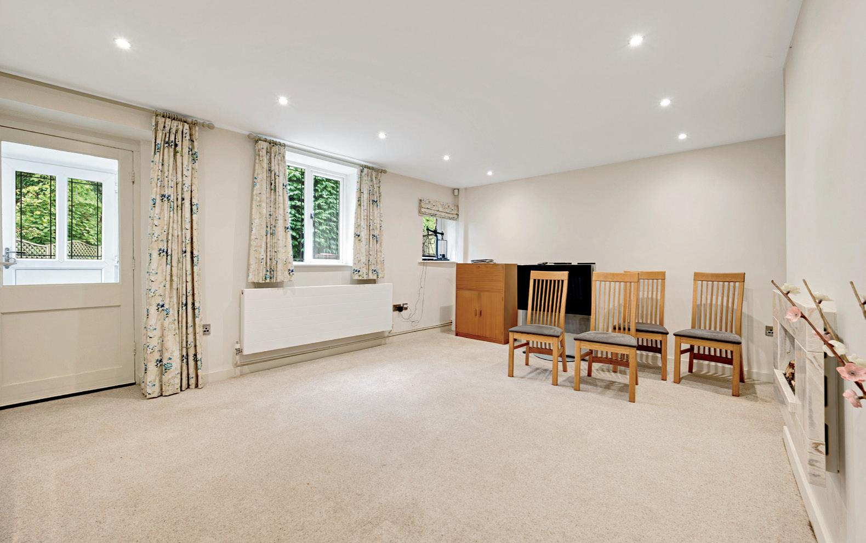
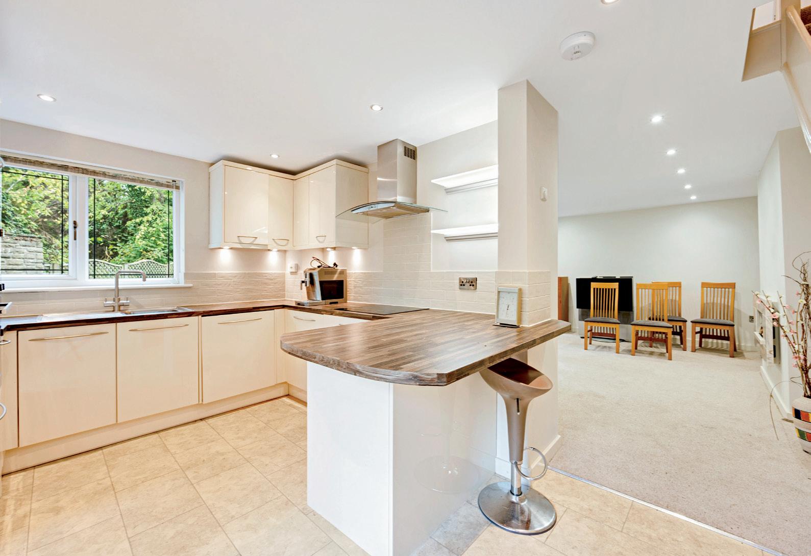
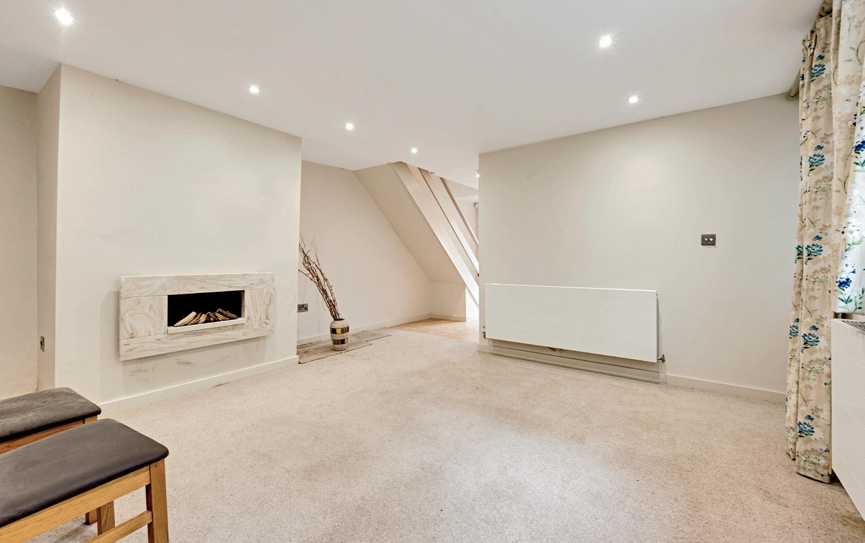
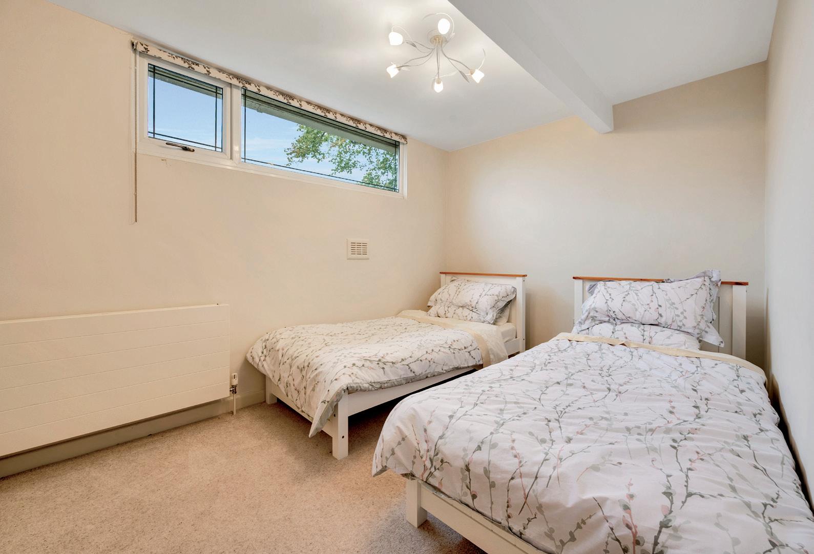
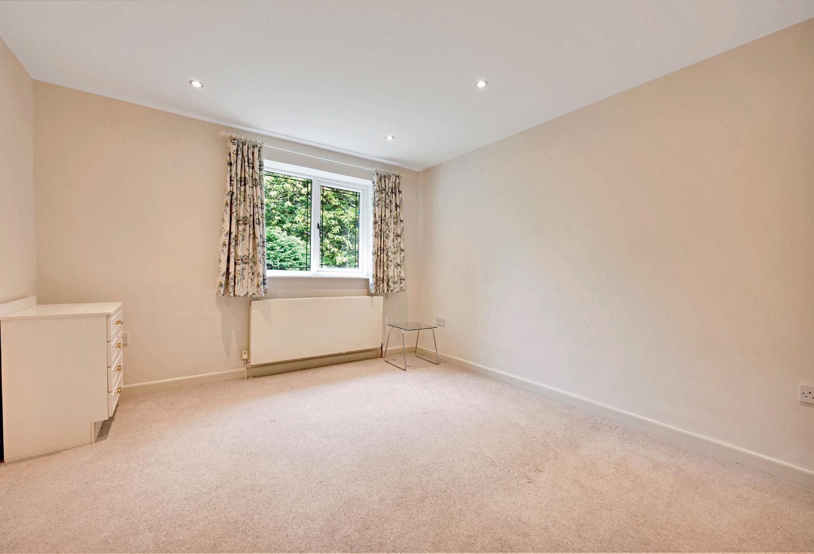
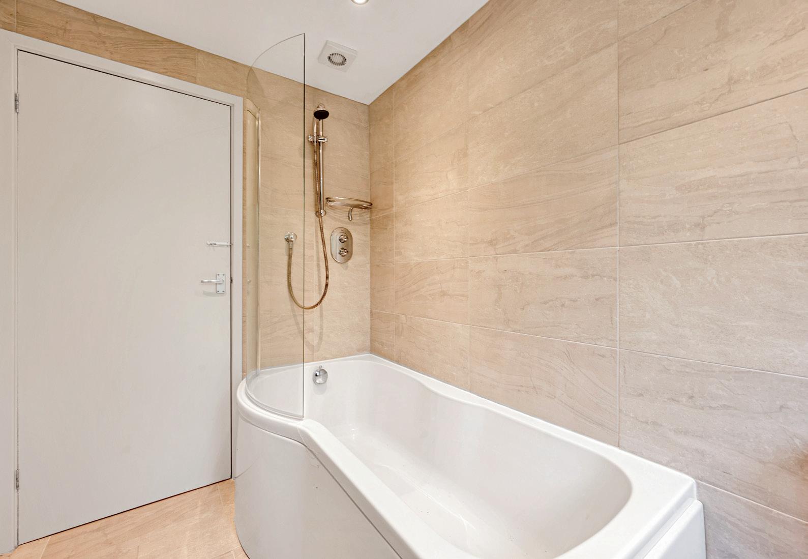
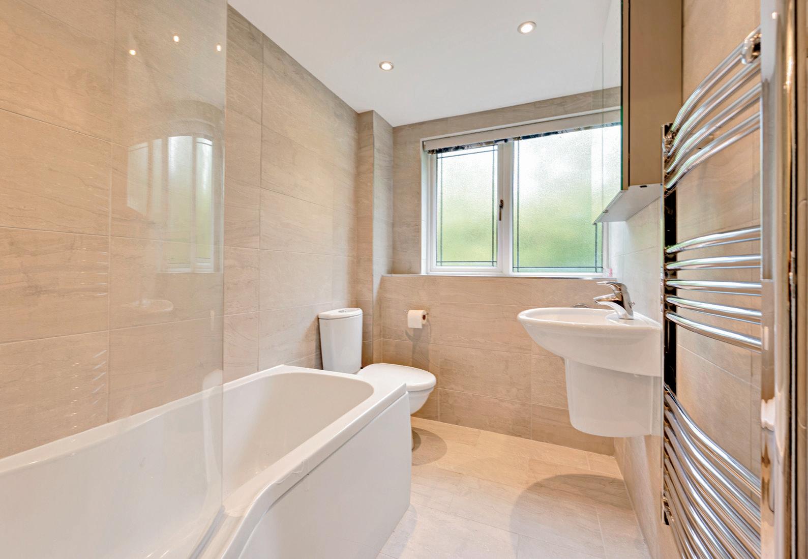
The estate also incorporates a now unused 70ft by 41ft pool complex with 40ft x 20ft swimming pool, bar, plant room, and changing facilities, alongside a tennis court awaiting reinstatement or adaptation. The site also lends itself to further development potential, subject to necessary consents having previously had planning permission circa 1997 to convert the swimming pool in to a bungalow.
Rarely does a home of such provenance, scale, and opportunity grace the market. Slater House represents a unique chance to acquire not just a property, but a piece of Lancashire’s heritage.
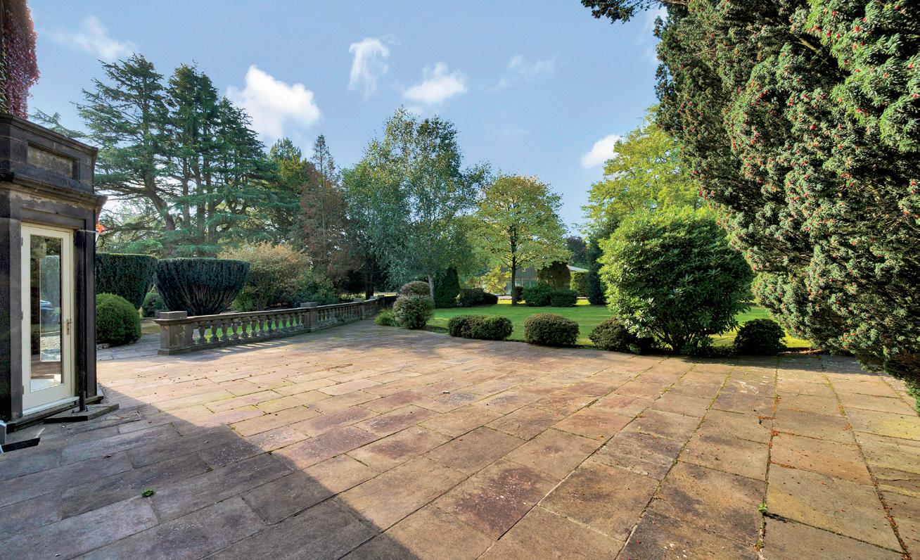

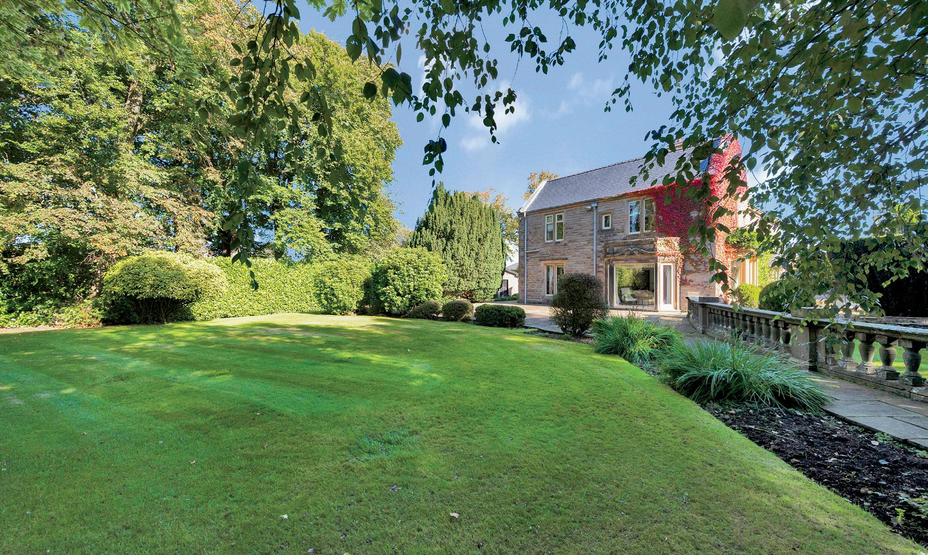
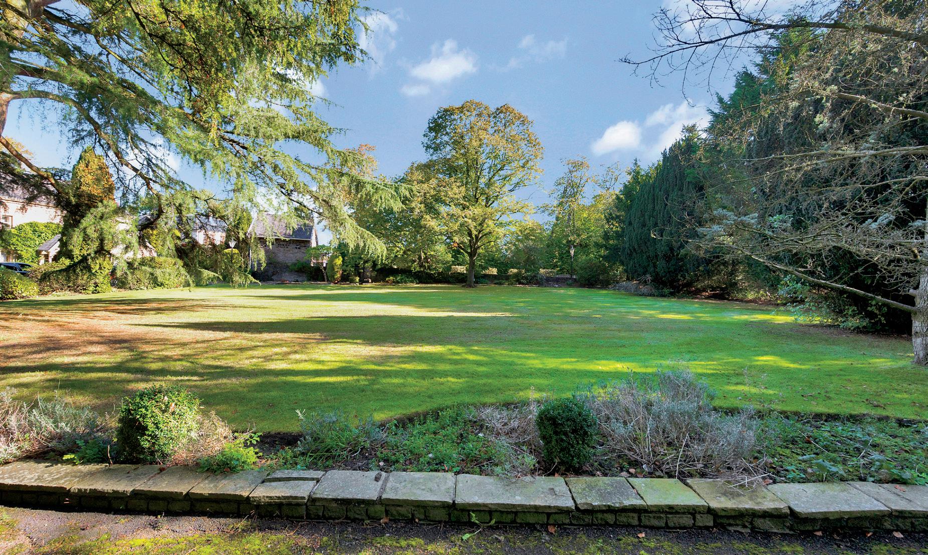
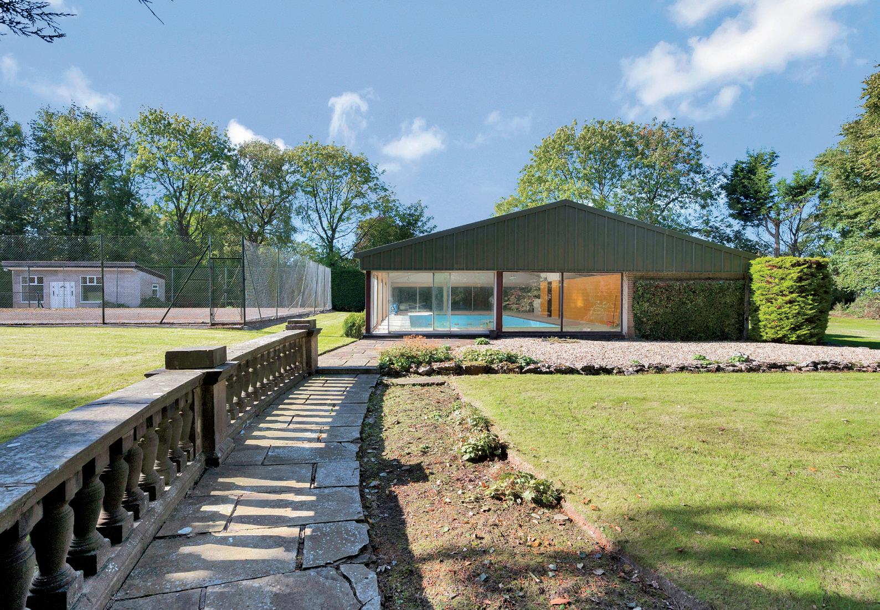
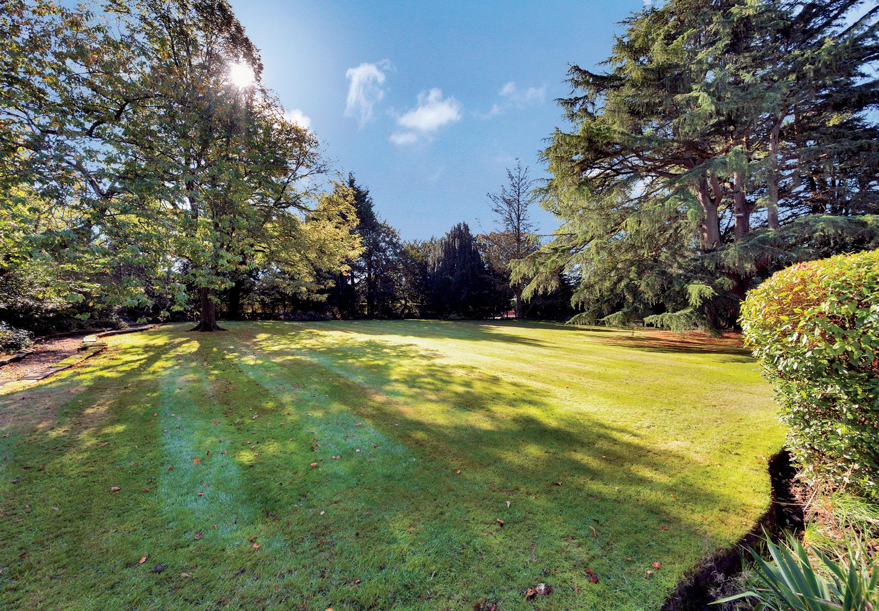
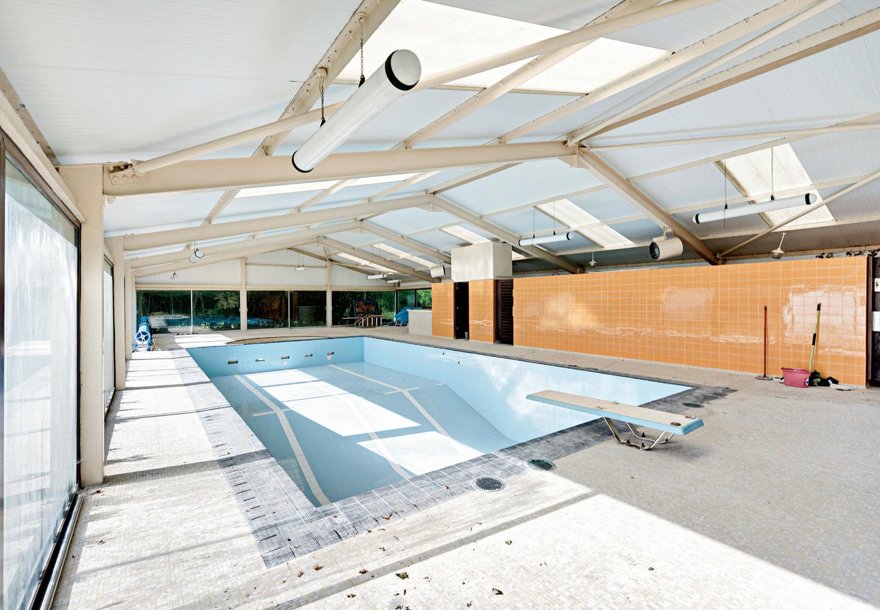
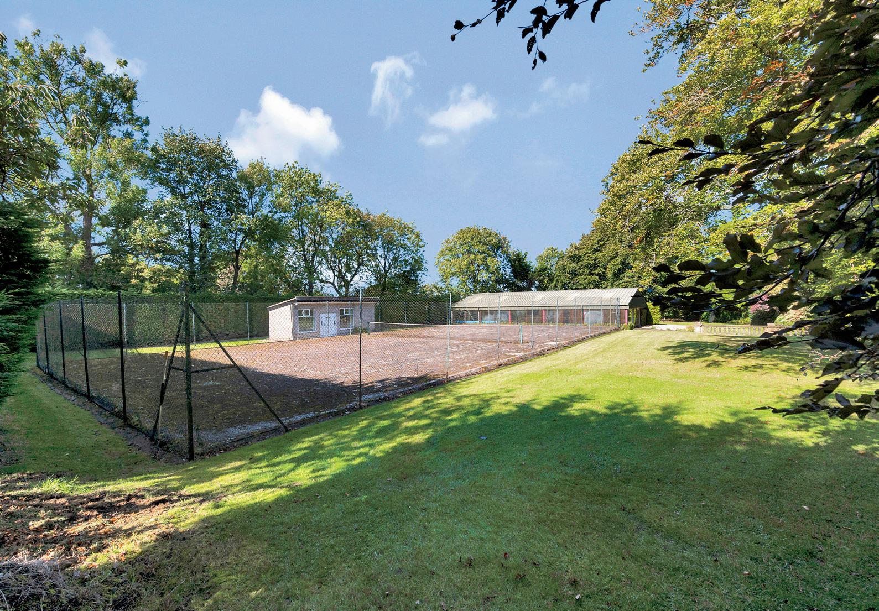
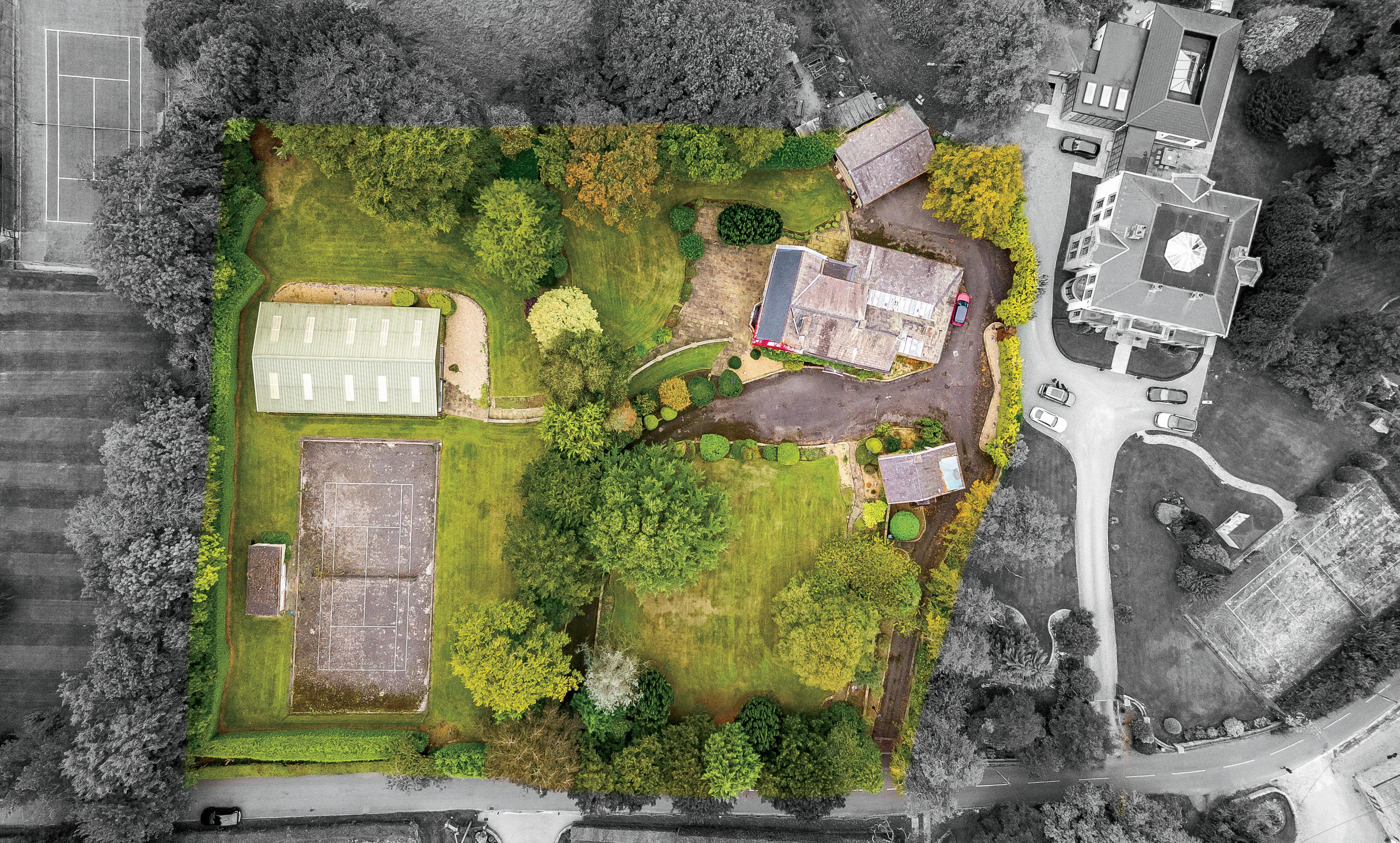
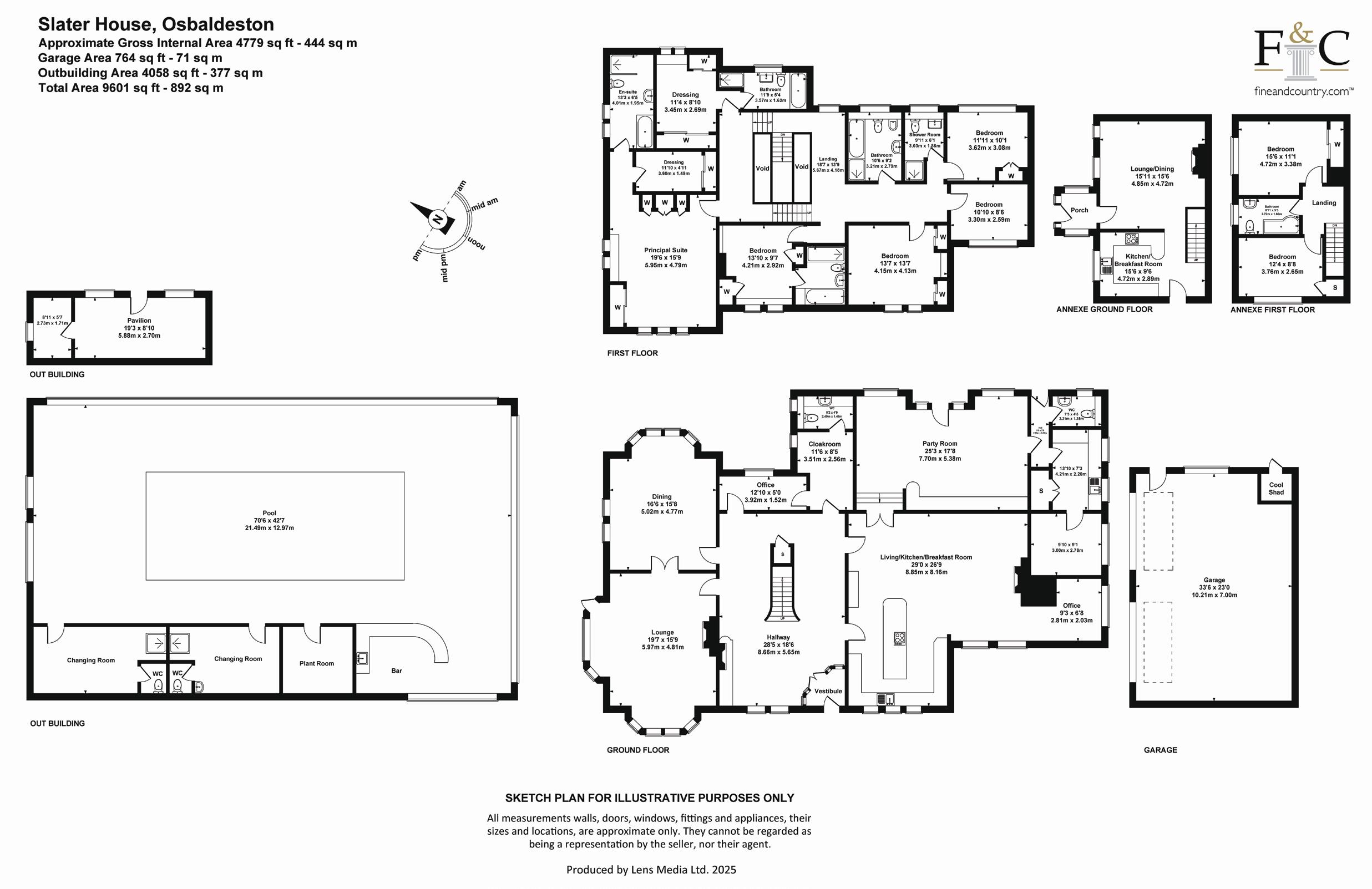

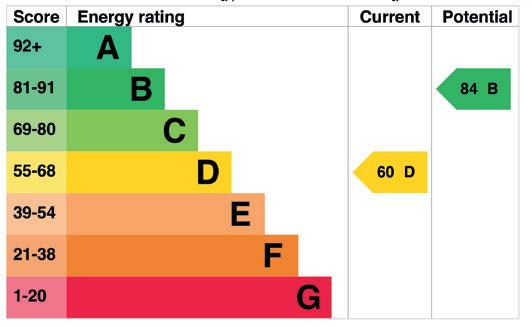


Agents notes: All measurements are approximate and for general guidance only and whilst every attempt has been made to ensure accuracy, they must not be relied on. The fixtures, fittings and appliances referred to have not been tested and therefore no guarantee can be given that they are in working order. Internal photographs are reproduced for general information and it must not be inferred that any item shown is included with the property. For a free valuation, contact the numbers listed on the brochure. Printed 16.10.2025.
