

Table of contents
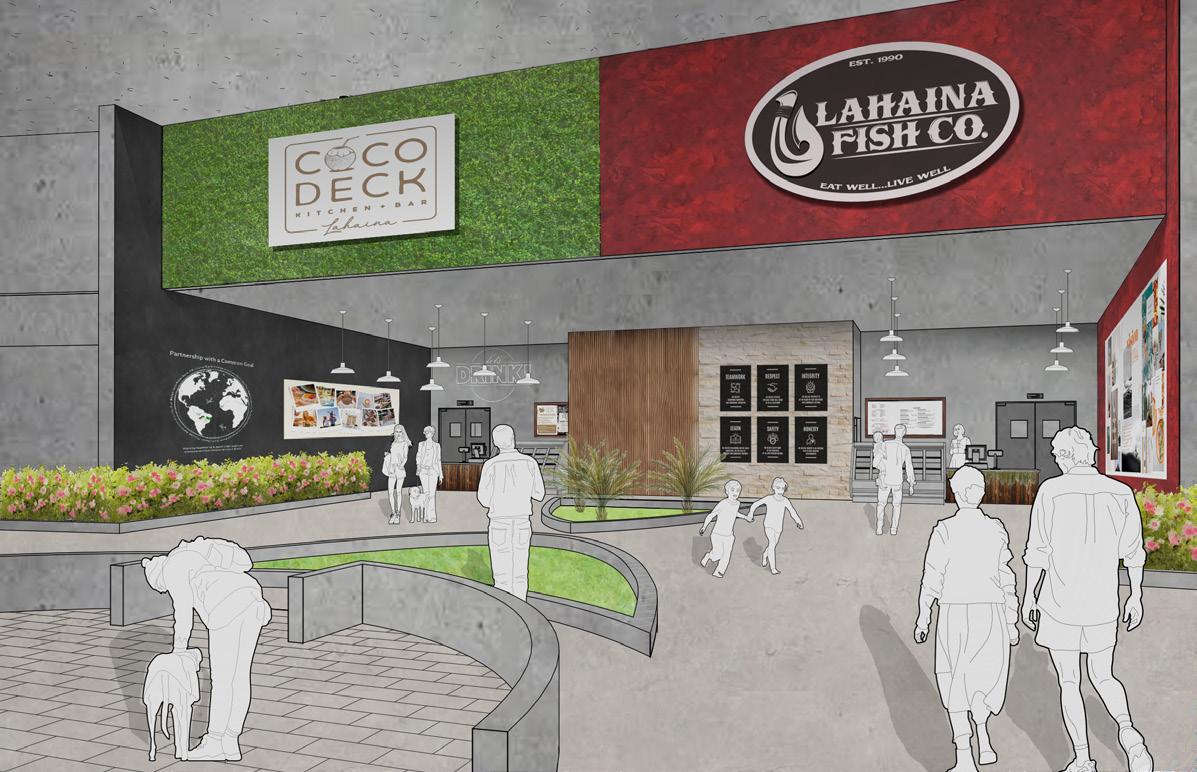



04 Hope Culture Church Envision Elgin Highrise
03
The Refinery Food Hall
The Pioneer Mill Smokestack, once known for the colonial background, and the harvesting of sugar cane. However, now after the fires in Lahaina, there is a new identity being refined. The 225’ tall smokestack stood strong displaying the resiliency of the people, redeeming the story of the Pioneer Mill Smokestack. The Refinery acts as a bridge between the residential zone and the commercial downtown. Making this a hub for people to gather. With the smokestack located on the site, it stands as a monument and alludes to the resiliency of the people of Lahaina. Our goal was to create a space for people to unite and to celebrate the history of Lahaina. Using the 3 R’s the design incorporates large plazas to celebrate, vendor locations for business owners to get back on their feet, affordable housing, and a cuisine experience so that everyone will know what Lahaina has to offer.





Food Hall Floor Plan
Fresh Market Floor Plan


Underground Amphitheater Floor Plan

Covenant House Support
Landscape design is vital when designing any space for people. A creative and well designed green space provides a sense of stability, dignity, and connection to the surrounding environment. Furthermore, landscapes can inspire hope and motivation, fostering a sense of belonging. Landscaping plays a pivotal role in offering not just physical benefits but also essential emotional and psychological support. Working with Covenant House Chicago, our team decided to create the landscape for the Covenant House campus. The campus includes a drop-in center, temporary housing, and long term housing With this interconnected site, the goal was to create a cohesive and integrated campus. In the space creating nodes throughout the fluid design which promote gathering, peace, and moments to slow down and reflect.
























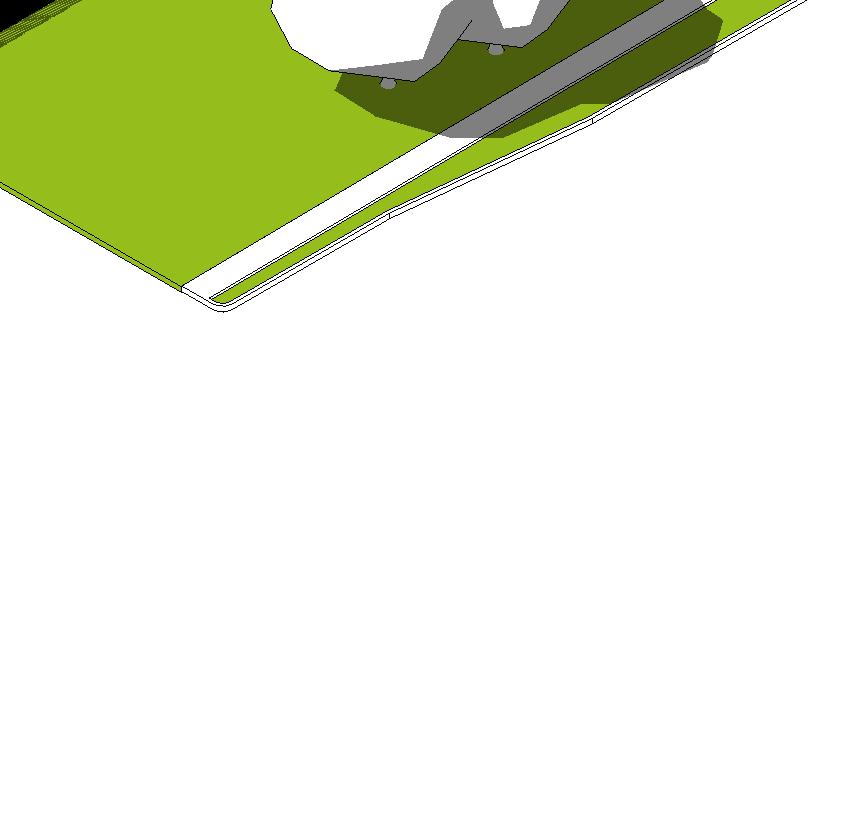

Site Diagrams
Site Axon







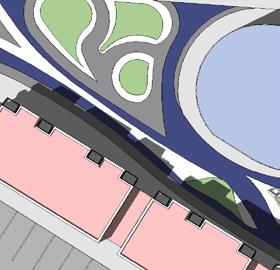




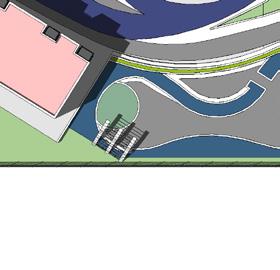


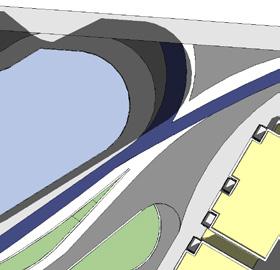














Hope Culture Church
Located in Elgin, and our main goal was addressing their specific needs as a growing congregation. The design focused on optimizing their site for connection and creating a beacon for the community. Enhancing the overall functionality and experience of the space was key. My design provided a more flexible solution, which provided the church to use the space on more than the typical Sunday. Having a multi-purpose space was a priority since they wanted to be an inviting space for everyone.



East Elevation

West Elevation
Longitudinal Section

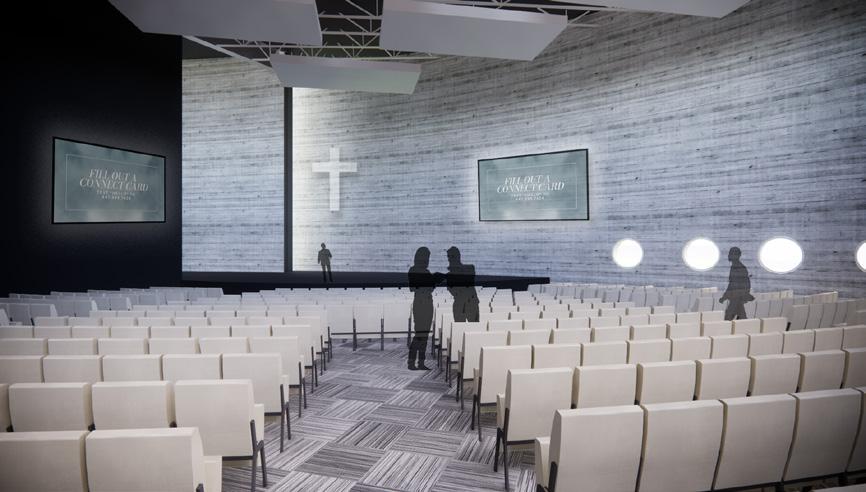


Interior Rendering Exploded Structural Diagram
Site Plan
Envision Elgin Highrise
The Uplifted Community a mixed-use high-rise for downtown Elgin, balancing modern development with the city’s historic character. Tasked to design a monument using our architectural manifesto. I believe that architecture should a be barrier breaking, monumental, and transcendent using these elements I designed the uplifted community. Elgin needs, a space where people can gather with their unique differences and grow as the community that we are. Being able to up-lift one another through platforms which frame the river, park, and city.





Exploded Axon






Exploded Axon Section
Section Detail
