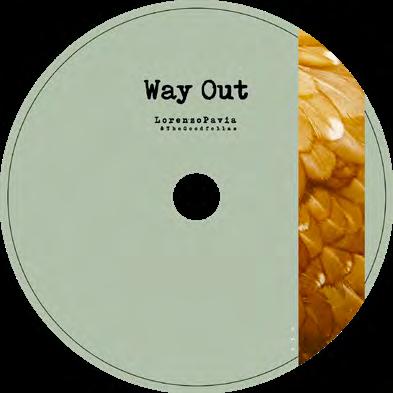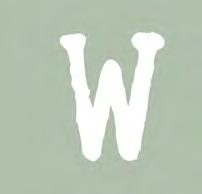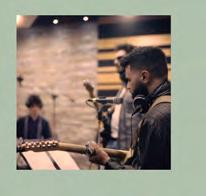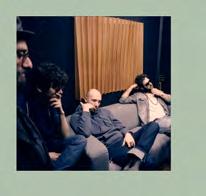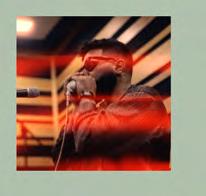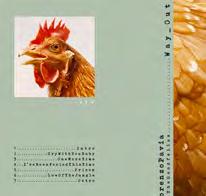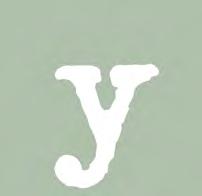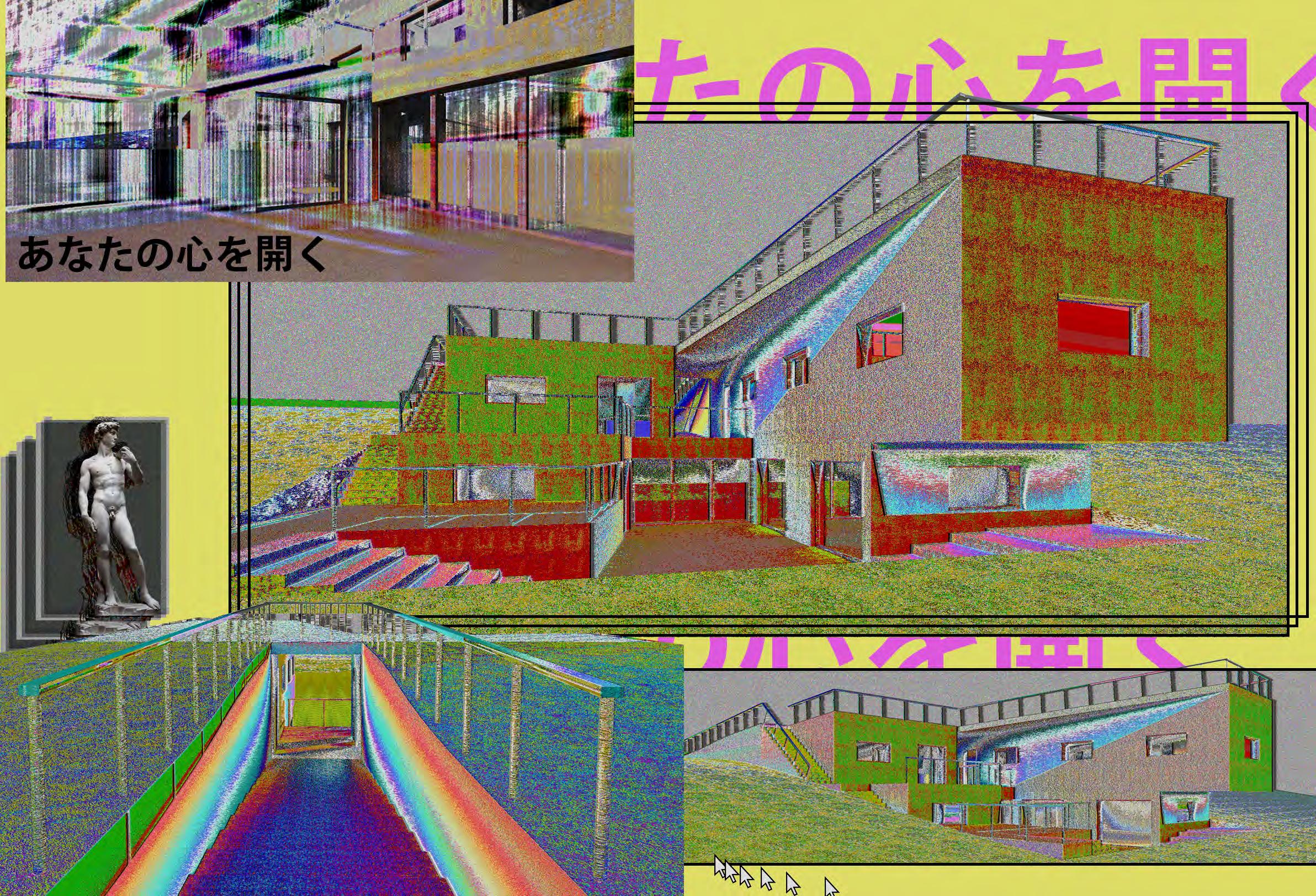Fenni Federico Architect | Portfolio



born Rome 16.02.1992
@ federico.fenni@gmail.com
tel +39 3920875693
I will try to introduce myself in brief.
I was born in Rome and grew up in Guidonia, a nearby city. I attended the scientific high school in my city, continued my studies promptly after graduating by attending the Faculty of Computer Engineering in Tor Vergata. After about a year of attendance, I decided to abandon my studies and undertake a new experience in England, where I lived for one year. Back in Italy in 2015 I moved to Rome and enrolled in the Faculty of Architecture at Roma Tre, where I had the opportunity for the first time to really get close to this immense discipline. In 2019 I moved to Milan to continue my studies at the Politecnico di Milano, where I graduated in Building Architecture with 110 with honor.
I am a thoughtful and curious guy, I have continued to cultivate my personal passions in parallel with my academic training, finding wonderful insights from both sides.
I am fascinated by creative challenges and I believe I have a good ability to solve problems, but in any case I believe that collaboration in a productive and gratifying working environment is fundamental, nowadays more than ever. That’s why in every humble experience I have always directed my efforts towards listening and confronting colleagues.
I hope to be involved in stimulating situations where I can get involved with passion and creativity.
2021 Laurea Magistrale in Building Architecture
Politecnico di Milano, AUIC. [ 110L ]........................
2018 Laurea Triennale in Scienze dell’Architettura
Università degli studi Roma [ 107 ]..........................
2015 Archimede Informatico
Web Design Professional Course
2012/ Università degli studi di Tor Vergata
2013 Ing. Informatica [ unfinished ].................
[ exams done: Algebra, Geometria, Informatica, Algoritmi ]
2011 Liceo Scientifico Ettore Majorana, Guidonia
Diploma Scientifico
2022- Morasca s.r.l.
2023 Architect
2020- GM Studio
2021 Architect
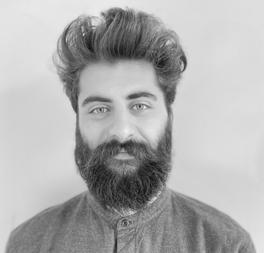
2019 Plenzich S.p.a. , Guidonia, RM Apprendistato Professionale
2015/ Security line s.r.l. , Roma
2018 Operatore Logistico Fiduciario
occasionally
\\\3D Modelling, Atelier QB
\\\Visual Artist, freelancer \\\Postpay Rock in Roma, logistics
hobbies
\\\Music Production
\\\Photography
\\\Videomaking
\\\Sport [cycling, basket, treking , board sports]
The studio consist in designing a small house that, ideally, would have participated in the Solar Decathlon (international itinerant competition, which rewards projects based on eco-sustainability, construction simplicity and energy efficiency).
The intervention was therefore studied in detail in order to keep under control fundamental parameters such as the transmittance of the wall package, internal ventilation and natural lighting.
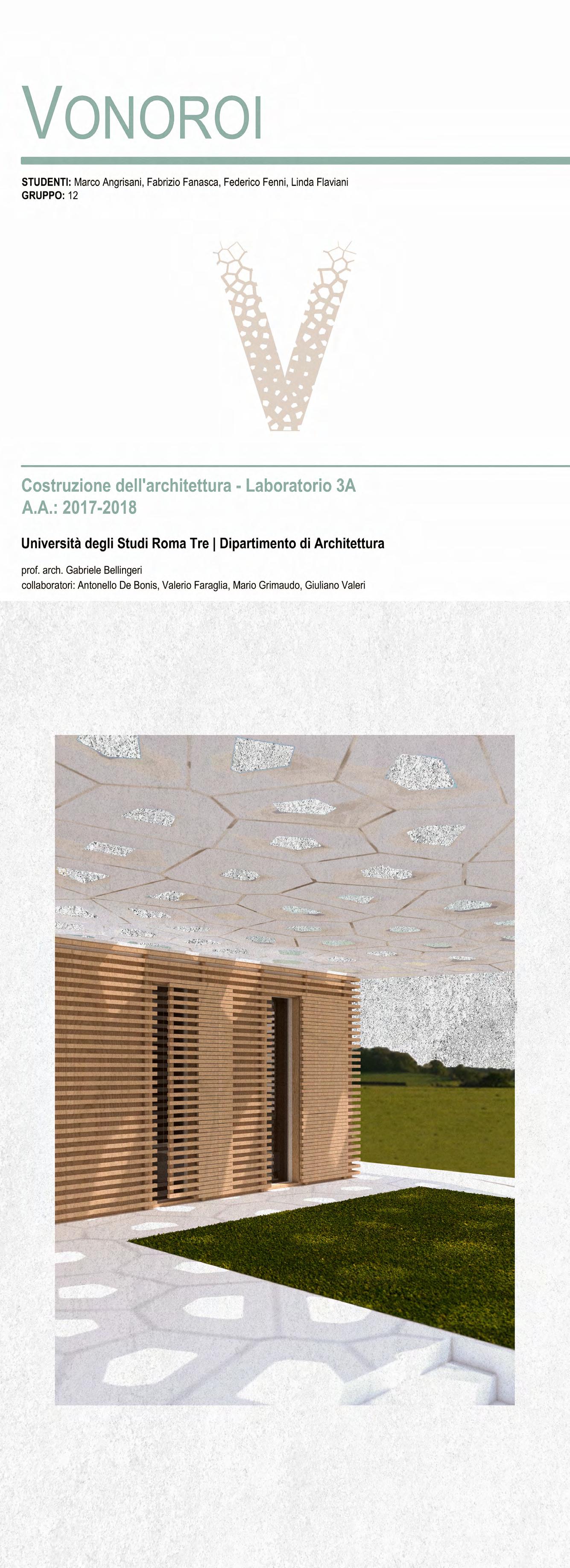
The house is therefore composed of five threedimensional prefabricated cells in X-LAM, a construction system that involves the dry assembly of fir wood panels.
The size of a block, whose realization is completely planned in the workshop, is 7.2mx2.4mx3.2: this allows its transport without the intervention of special means.

The wooden cladding, together with the skylight and the crimped roofing sheet is the only element to be assembled on site. The cells are placed in situ with cranes or elevators, subject to the arrangement of a foundation structure on the ground.
The modularity also anticipates and allows future extensions of the house.
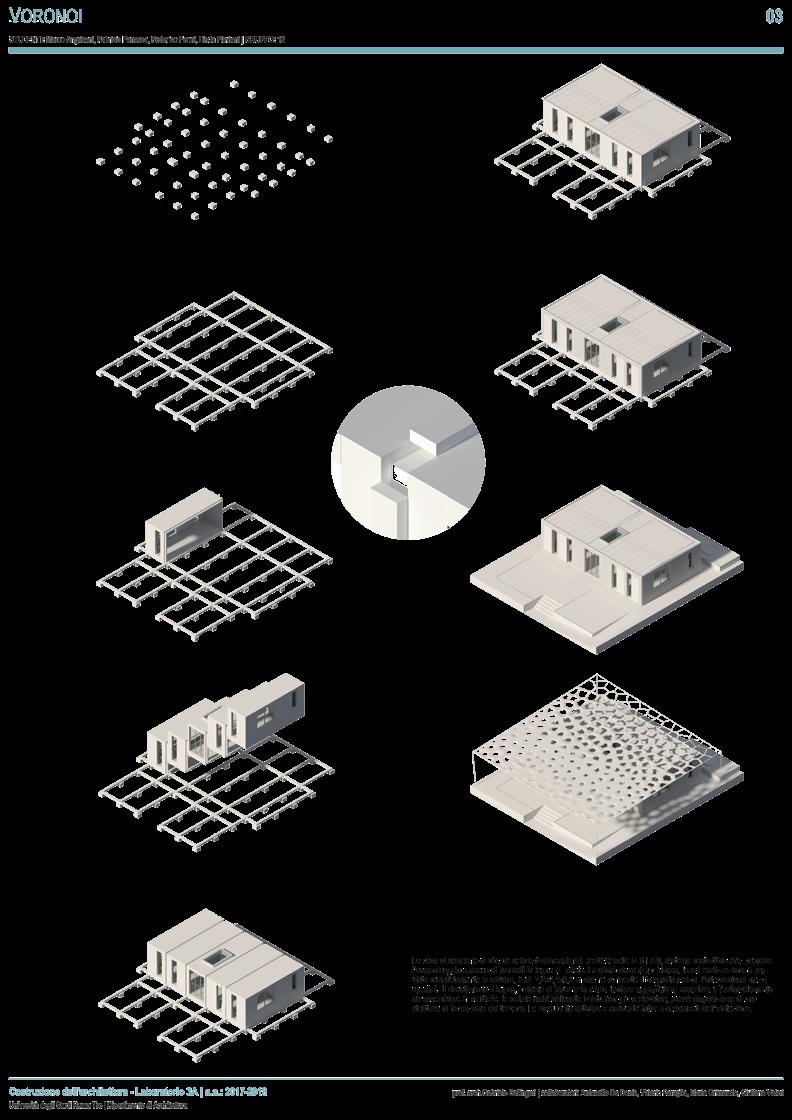



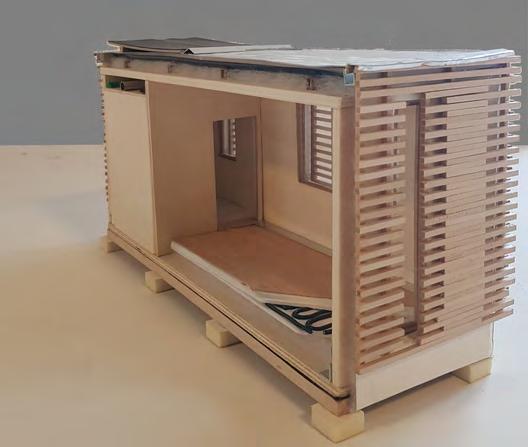
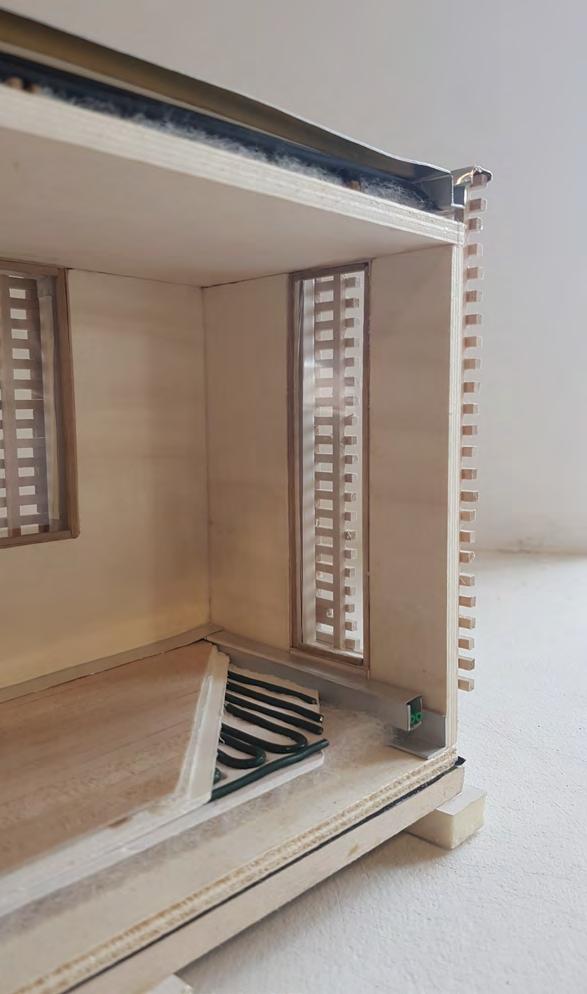
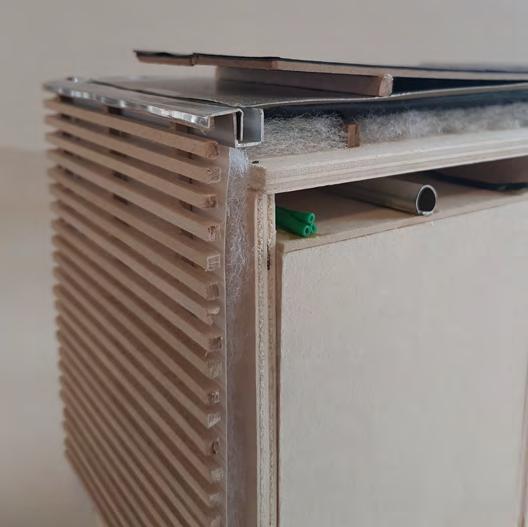
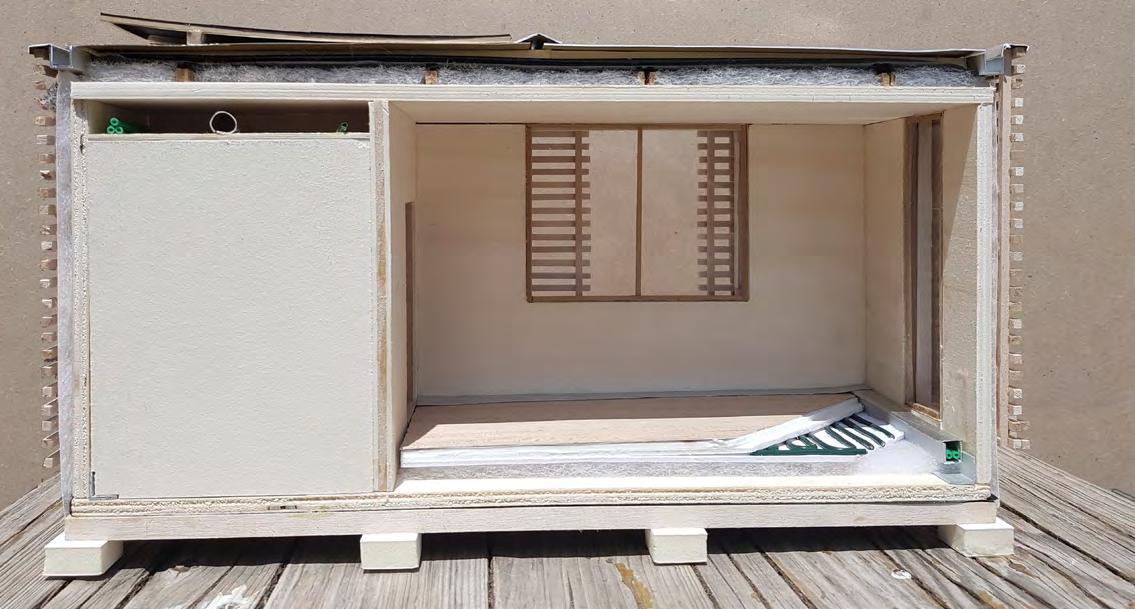
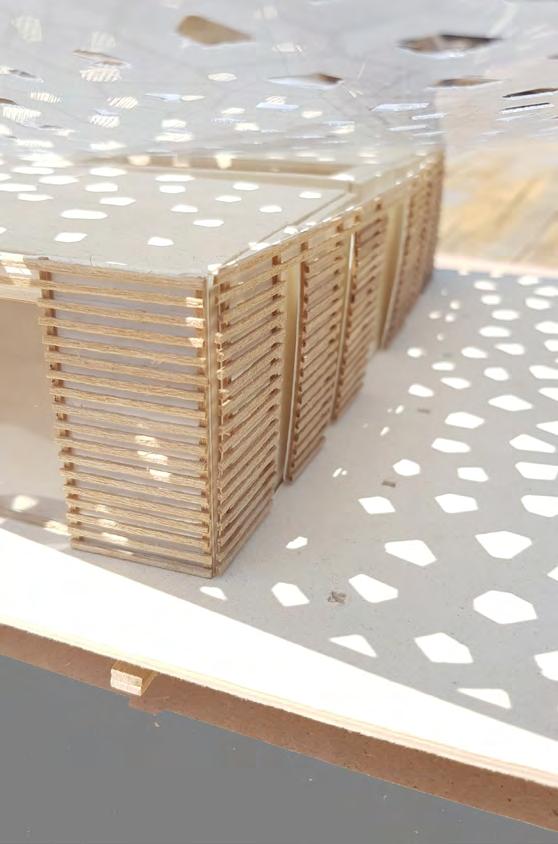
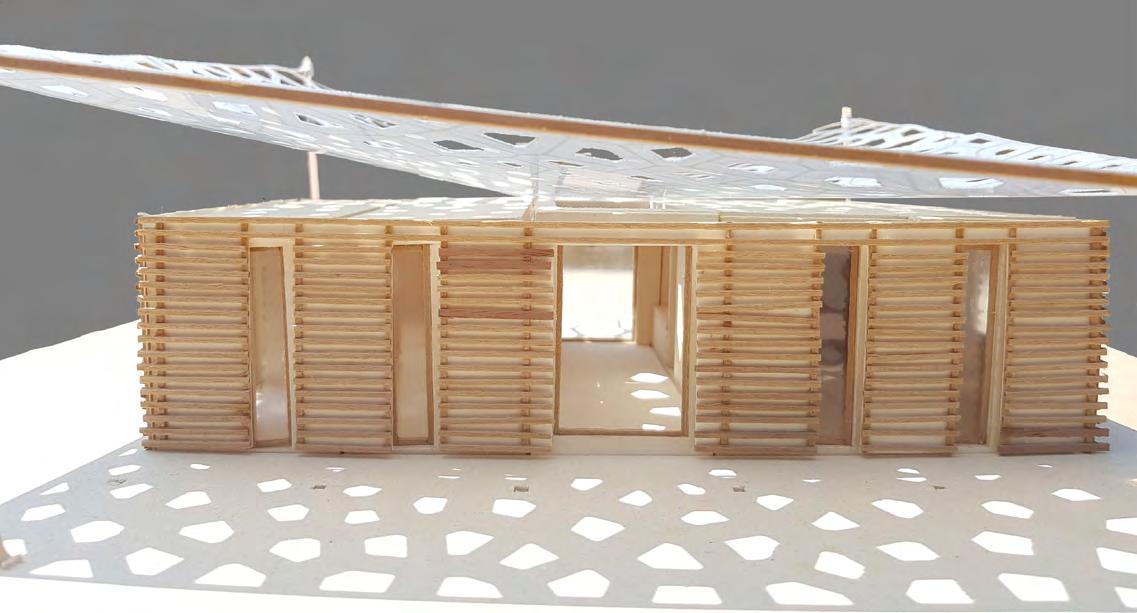
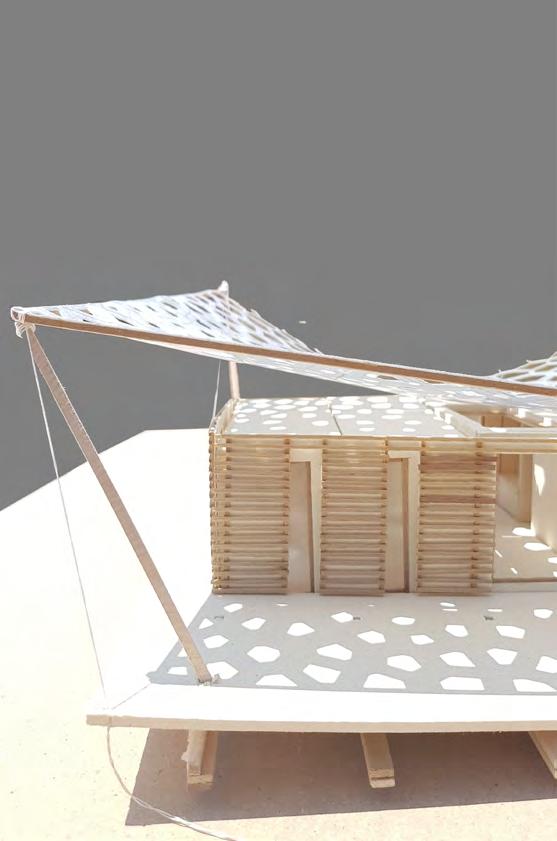

The Design Studio III provides for the design of a building complex mainly for residential use, which houses within it differentiated functions intended for a diversified user: temporary and non temporary residences, with related support services and commercial spaces.
The total built area amounts to about 3700sqm. The project site, of trapezoidal shape slightly steep, covers an area of about 2050 square meters, is about 110m long on the road front and wide at the point of maximum depth just over 25m. It is bordered to the north by the cinconvallazione Gianicolense, an axis that connects Via Olimpica with Viale Trastevere, and to the west by a group of buildings. To the South, the lot overlooks the railway rampart next to Trastevere station.


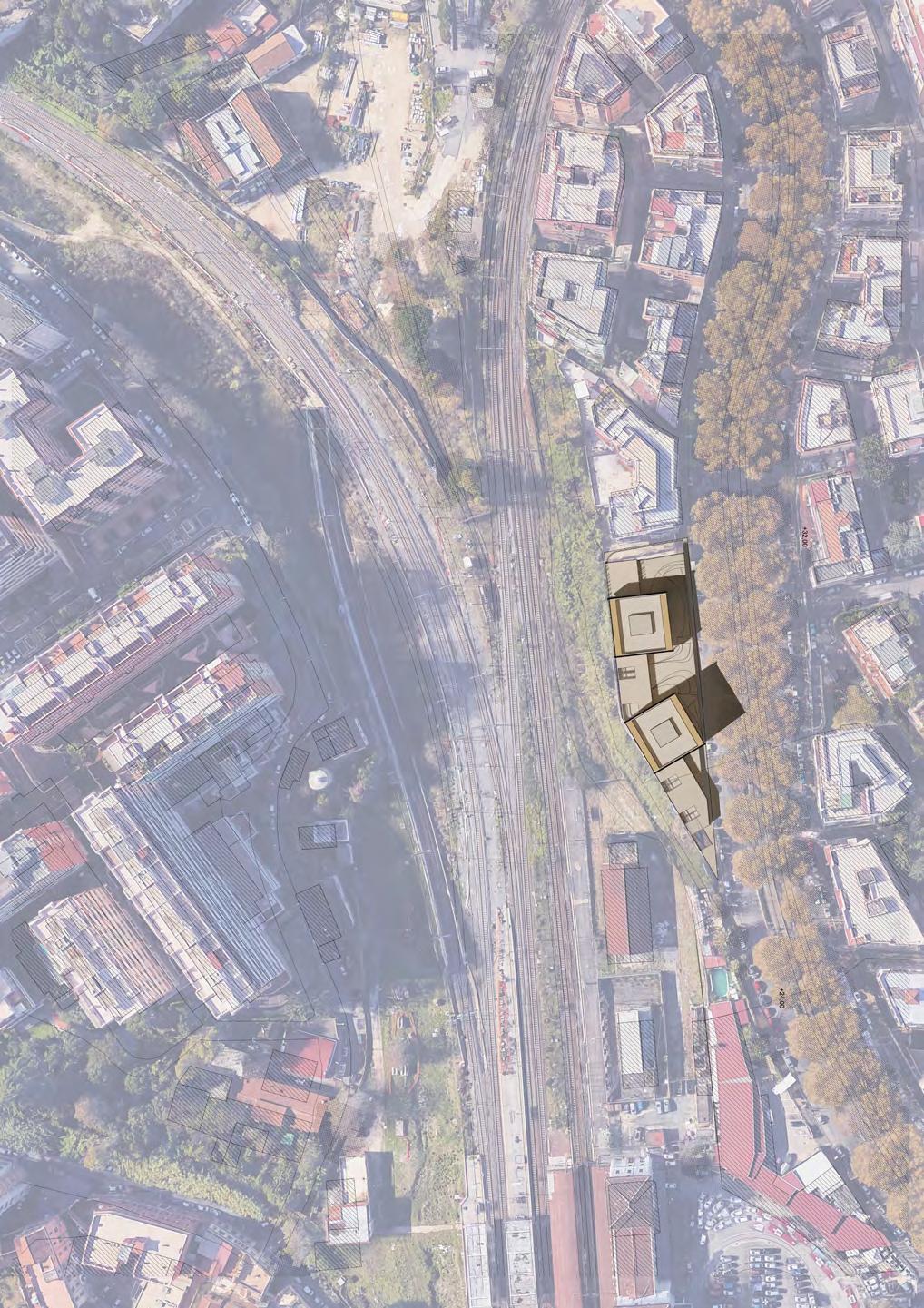
The project provides a single horizontal volume, two storeys high, continuous for almost the entire length of the lot and two towers to the East and West, respectively four and eight floors above the horizontal body. The towers accommodate most of the residences, while in the first three floors are organized common areas, social housing and commercial spaces. The third floor, being a real “horizontal cut” used as common areas and terraces, represents a division between the public and semi-public dimension of the second floors and the private dimension of the residences.
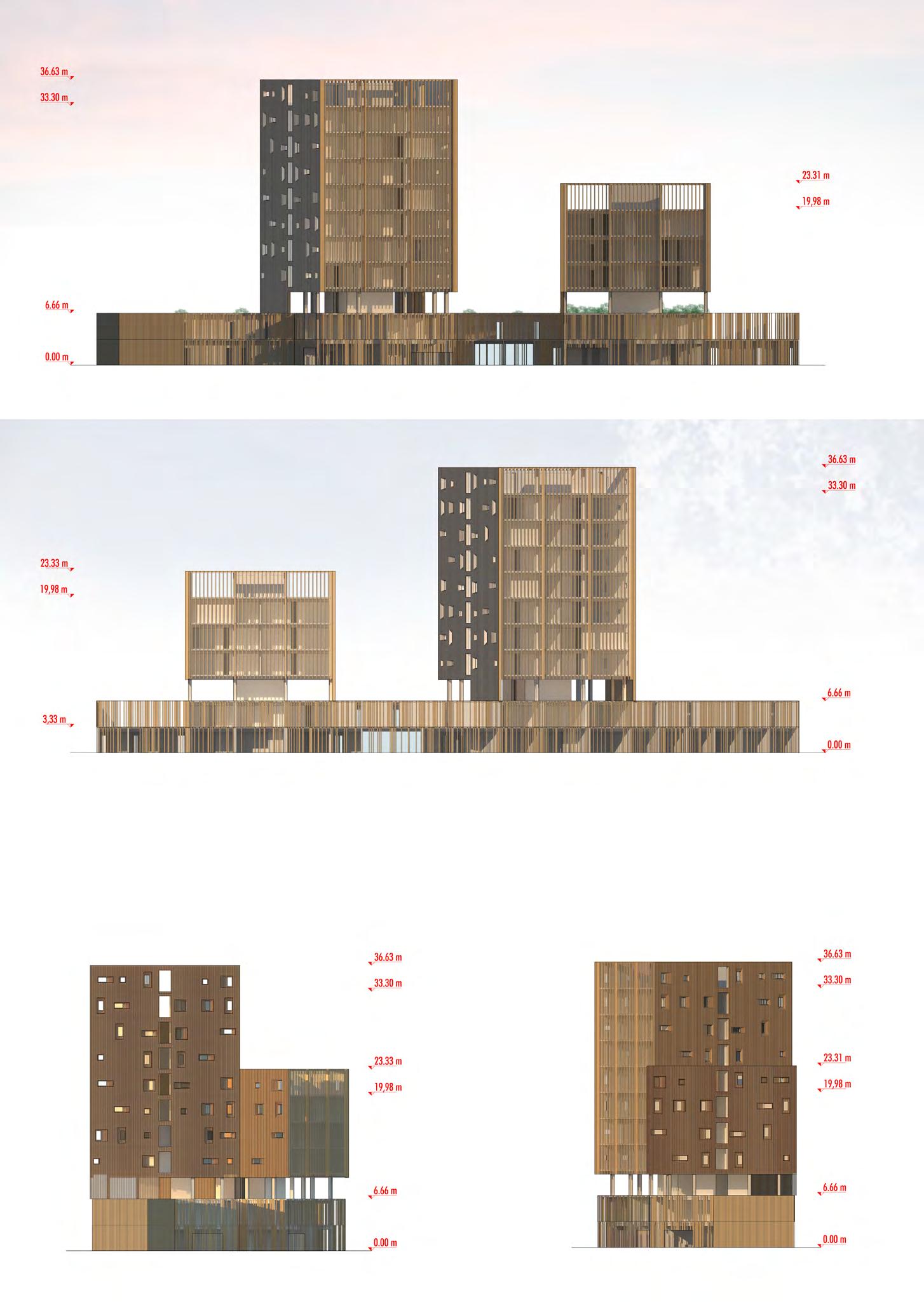

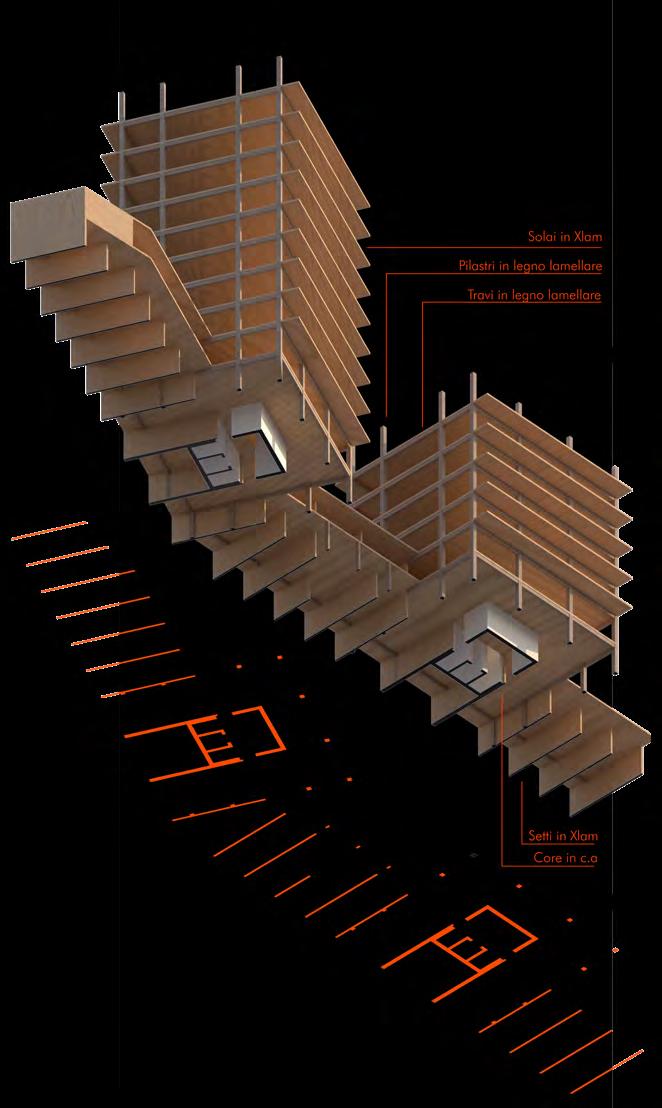
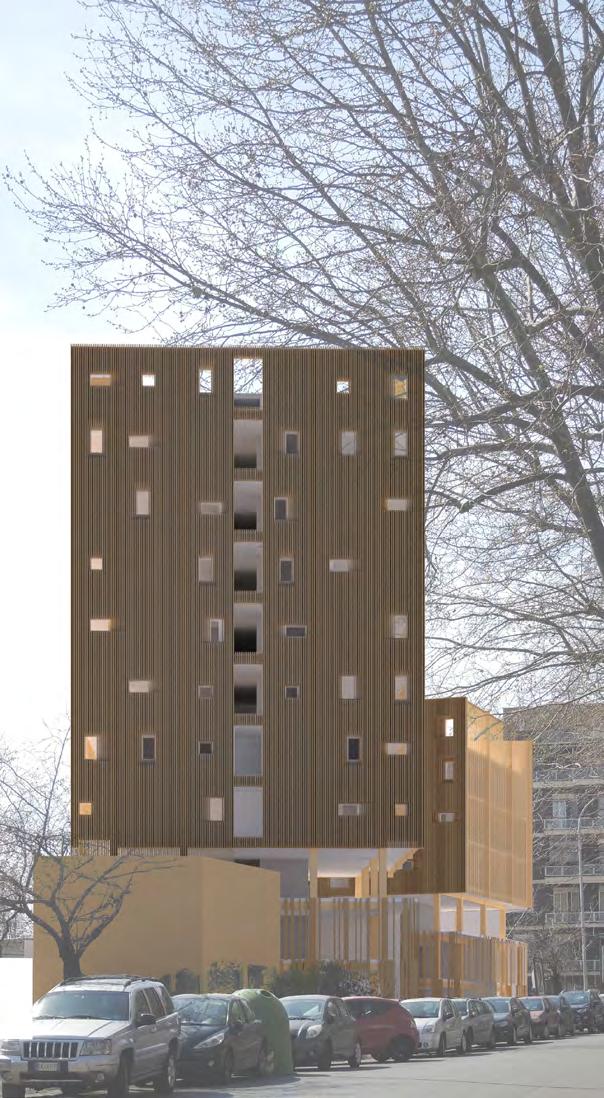
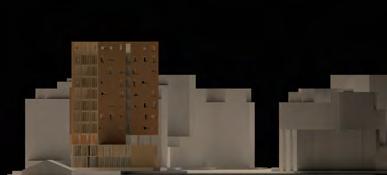
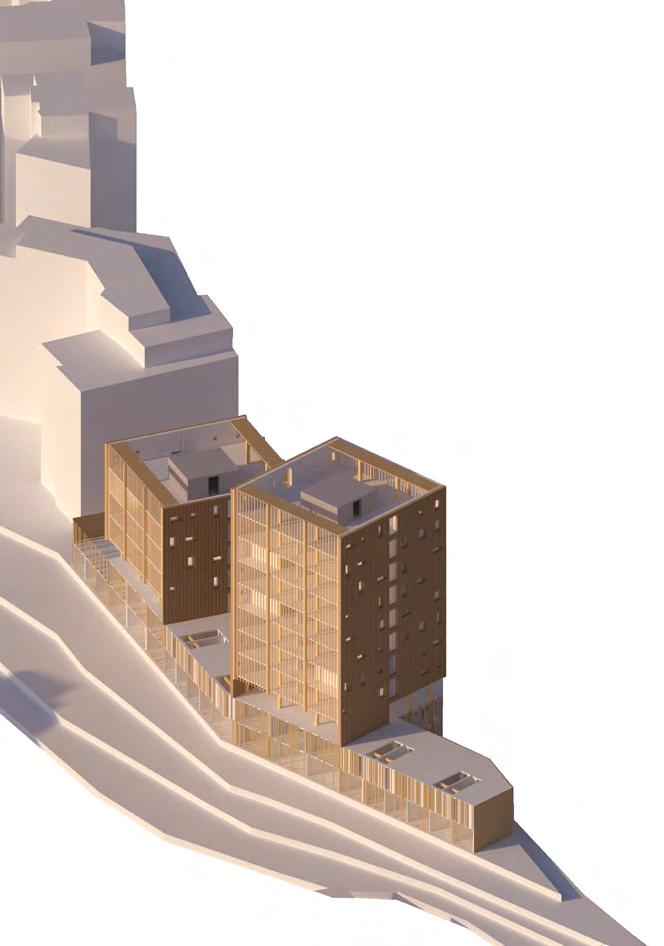


The soundscape is an acoustic composition in which each individual represents both the creator and the listener; every environment in which we are immersed is characterised by sounds, produced by everything that constitutes it; this places individuals in a position of continuous interaction, which itself constitutes the soundscape they occupy.
Being continuously immersed by sounds is a necessary condition of human nature: there is, in fact, no situation that we can imagine in absolute silence.
The experimental composer John Cage, in 1952, proposes what will be his most debated composition, where the score instructs the musicians not to play for the whole duration of the piece, that is 4’33”. He states that “music is sounds, all the sounds that surround us, whether or not we are in a concert hall”; the composition is thus made up of the sounds emitted by the environment in which it is performed, testifying to the fact that everything contributes to the acoustic experience and that absolute silence is actually a concept unknown to our hearing habits.
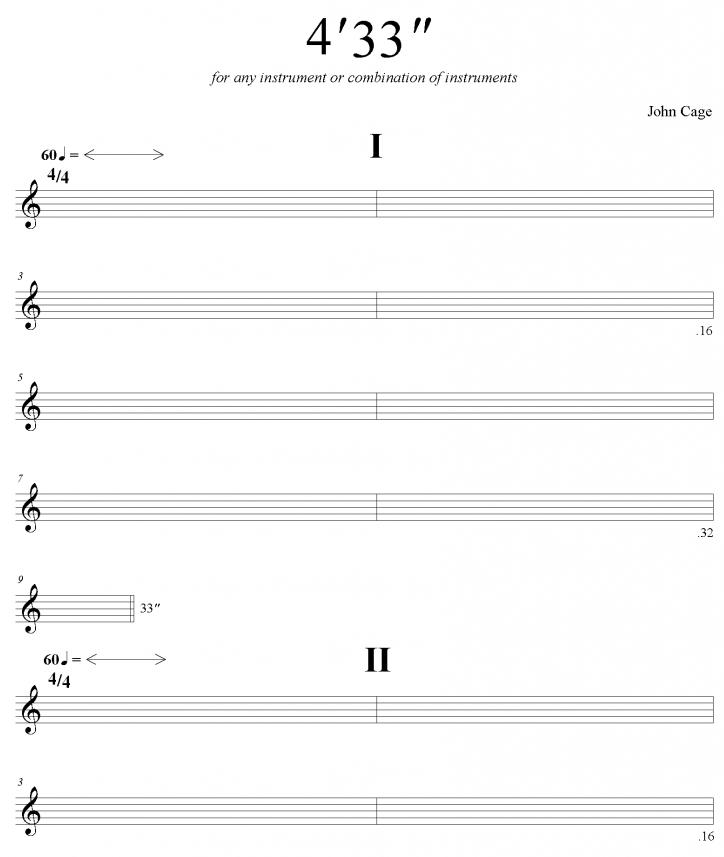
Taking advantage of the possibilities offered by the current IT means, it is interesting to think of simulations in the digital environment as a useful tool to control the quality of the sound landscape. In this way it is possible to consider the acoustic behaviour during the design phase, thus having the possibility to observe and evaluate a range of clear and informed solutions, otherwise difficult to foresee.
Since the physics of sound propagation is extremely complicated, as it depends on numerous environmental and contextual factors, it took years of research and applications before we were able to theorise a computer model that could, with the right degrees of approximation, simulate the behaviour of sound waves.
The model is of the Hybrid type and involves two methods that simulate the behaviour of sound waves: the ray tracing method (fig1) and the image source method (fig2).

Obviously both need at least one source, one listener, and that the material of the surfaces that make up the environment is known.
The first method requires a
Driven by these reflections and having matured an ever-increasing interest during the university career in the perceptive aspects that characterize the completed work, an analysis was carried out. For three academic project, specific criticalities were
identified and therefore the acoustic investigation was deepened, which allowed to identify three architectural elements that could improve the Soundscape of the project, in order to find a concrete application for theoretical studies.
defined number of acoustic rays, whose behaviour is close to that of light rays; therefore reflections near non-transparent surfaces are considered.

To identify the direction of the rays, the source is reflected using the affected surface as the axis. The source image method, on the other hand, requires a
Image_Source_Method_[fig2]
Ray_Tracing_Method_[fig1]
defined number of bounces: imaginary sources are identified by mirroring the original according to axes coinciding with the bouncing surfaces, just like the previous method, but now the direction of the rays is obtained by drawing a line coming out of the listener in the direction of the imaginary source.
The combination of the two methods makes it possible to analyse the amount of sound energy hitting the surfaces by cross-checking the results obtained.
It is therefore interesting to apply theoretical notions, necessary to define a behavioural model unique to a computer process, which can effectively simulate the
acoustic behaviour of an environment, representing an excellent tool for the analysis and control of the sound landscape. Specifically, Pachyderm, an open source plug-in working in the Rhinoceros 3D modeling environment, was used. The aim is to monitor and therefore optimise the project from an acoustic
point of view. This is possible thanks to the interpretation from Pachyderm’s calculated outputs. The latter can be of two types: visual, mapping applied to a surface, or acoustic, sound render.

“Il mondo è considerato come una immensa composizione musicale “
R.Murray Schafer Soundscape
In the simulation environment offered by Pachyderm, the acoustic behavior of the project in response to sound impulses was analyzed. The only real acoustic criticality in the context is represented by the stada close to the building, whose noise was simulated with a source that emits a pulse of 120db on all frequencies.
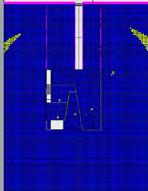


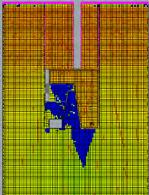
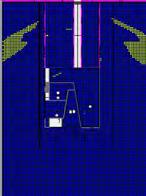
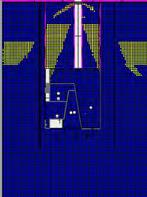

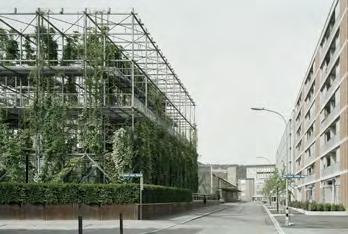
From the simulations in the design phase it is clear that the morphology of the intervention itself seems to have a good acoustic behavior, since the level of db reached in the internal court is minimal.

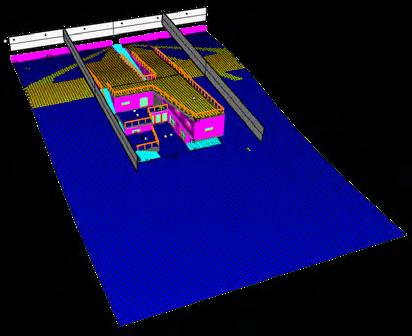


However, it is possible to improve the sound intimacy through two types of interventions: move the recording studio in the room more protected acoustically (where the kitchen was initially planned) and insert some tree masses both near the road and around the building, with the intention of further reducing the amount of sound waves.
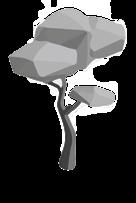
The simulation at the state of the project denotes as expected the criticality of the South and North elevations due to the proximity of noise sources.
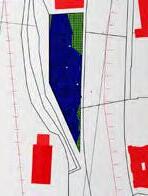


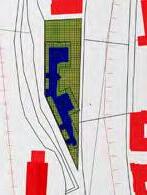
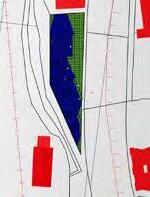
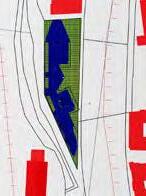



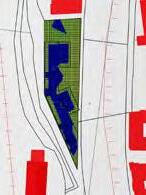

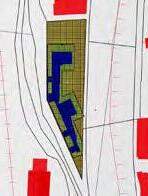
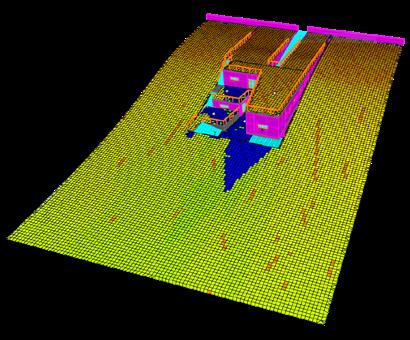
Considering the limited floor space allowed by the lot, it was decided to act directly on the morphology of the most stressed facade, trying to emulate the behavior of the acoustic screen of the Het Kasteel. of Amsterdam.

The post-intervention simulation highlights how, through the use of an acoustic screen that covers the entire South elevation, the acoustic comfort of the public space, and therefore the interior spaces, seems to improve. This can be seen from the lowering of the db level observable in the mapping calculated by Pachyderm.
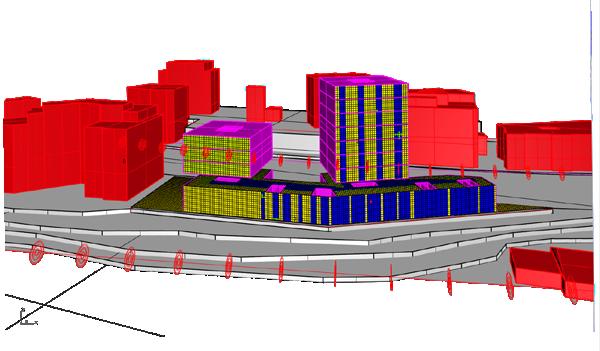
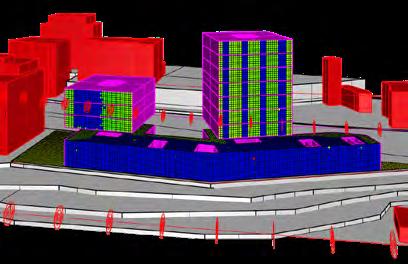

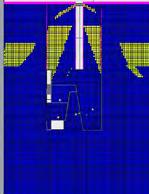
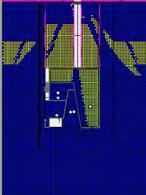
The project is a structure steel loadbearing structure, sized on the traces of the old industrial building, which acts both as a support for the plants and as a shell inside which to recreate intimate public spaces isolating itself from the urban context.
The use of tree masses in the intervention is the clear means through which it is possible to create a “natural sound-absorbing barrier” guaranteeing a natural soundproofing effect semitransparency visual.
The project is located in a lot close to the railway line, this has strongly influenced the design choices: having to accommodate both the science park and a large number of residences, it was necessary to think special arrangements for the soundproofing of the interior spaces. This led to the design of a an acoustic screen consisting of panels slightly tilted towards each other.
This experience was highly formative since, thanks to the simulations, was able to highlight aspects of acoustics that would hardly have been able to consider without a control instrument.
However, I consider all the limits that the simulations involve, I think they are an excellent tool in the design phase to make informed decisions that take into account reflections about the soundscape.
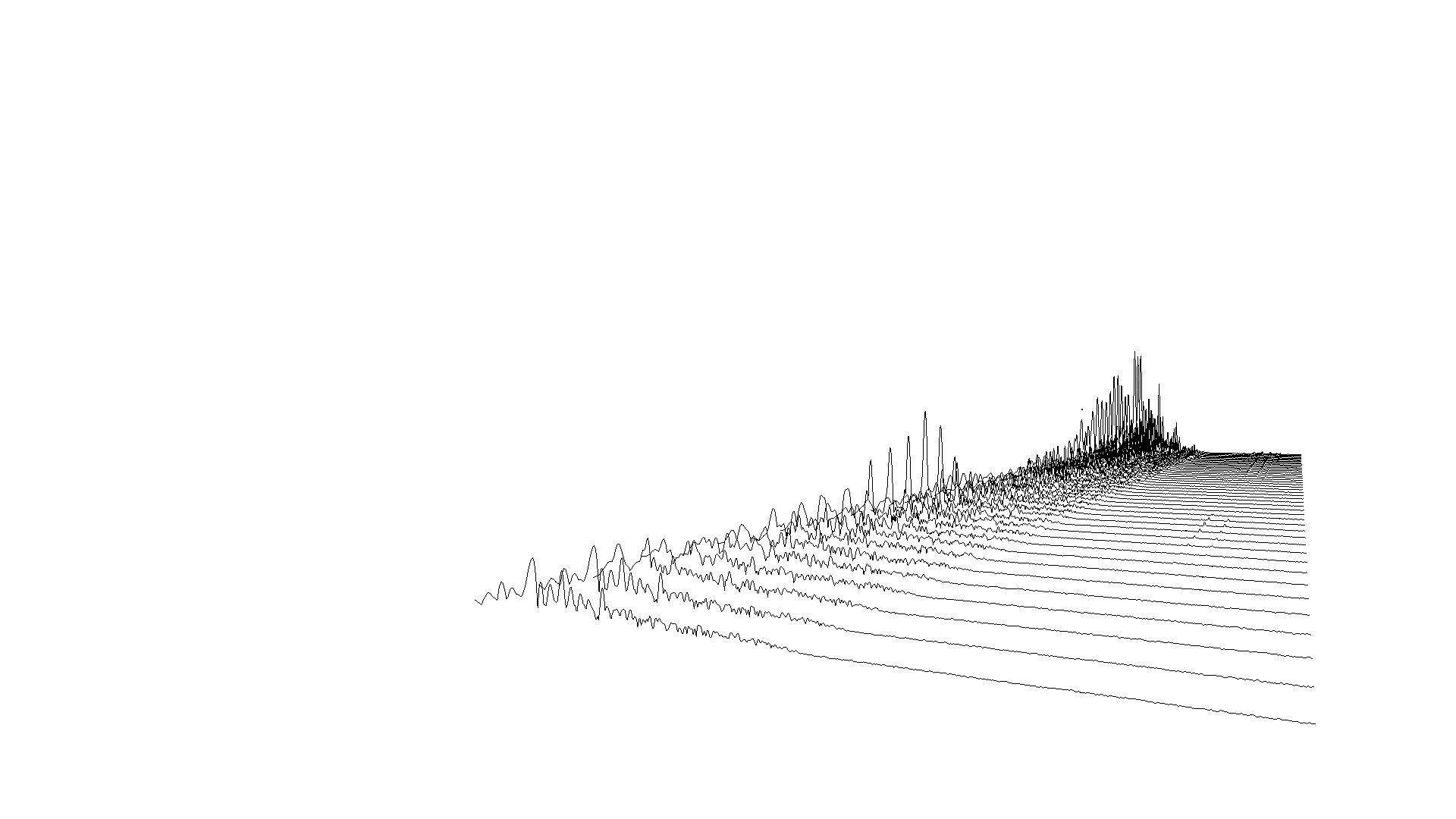

The simulation in this case has been useful to understand the current conditions of the sound landscape and it can be deduced that the park of the Antiquarium, being raised with respect to the height of the road, enjoys a good acoustic comfort, favored also by the abundance of vegetation present. It has been thought, moreover, the reactivation of the fountain both for purely philological reasons and, consequently, to improve the sound landscape adjacent to it, introducing a positive sound source that will attenuate the perception of negative noise sources.

Reference
is the choreography of movement with the knots of silence and contemplation, action and inaction, hard and soft, Yin and Yang”. Halprim’s work is characterized by the attention to the human scale, the user experience and the social impact of the projects. This place is designed for the use, enjoyment and interaction of the public.
The widespread use of water represents a positive sound source as a gimmick .
of the simulation before and after the fountain is turned on
 Ira Keller Fountain Park Portland, 1970
Angela Danadjieva Lawrence Halprin
Ira Keller Fountain Park Portland, 1970
Angela Danadjieva Lawrence Halprin
sound considering it only in terms of reduction, insulation and sound absorption.”

The project consists of new study spaces and places for sports activities, inside the current campus of the Politecnico di Milano. We are dealing with a dense fabric consisting mainly of university facilities and residences, so it will be important to relate with them.
At state of art the site hosts a volleyball court which it has been decided to move to the roof of the new pavilion.
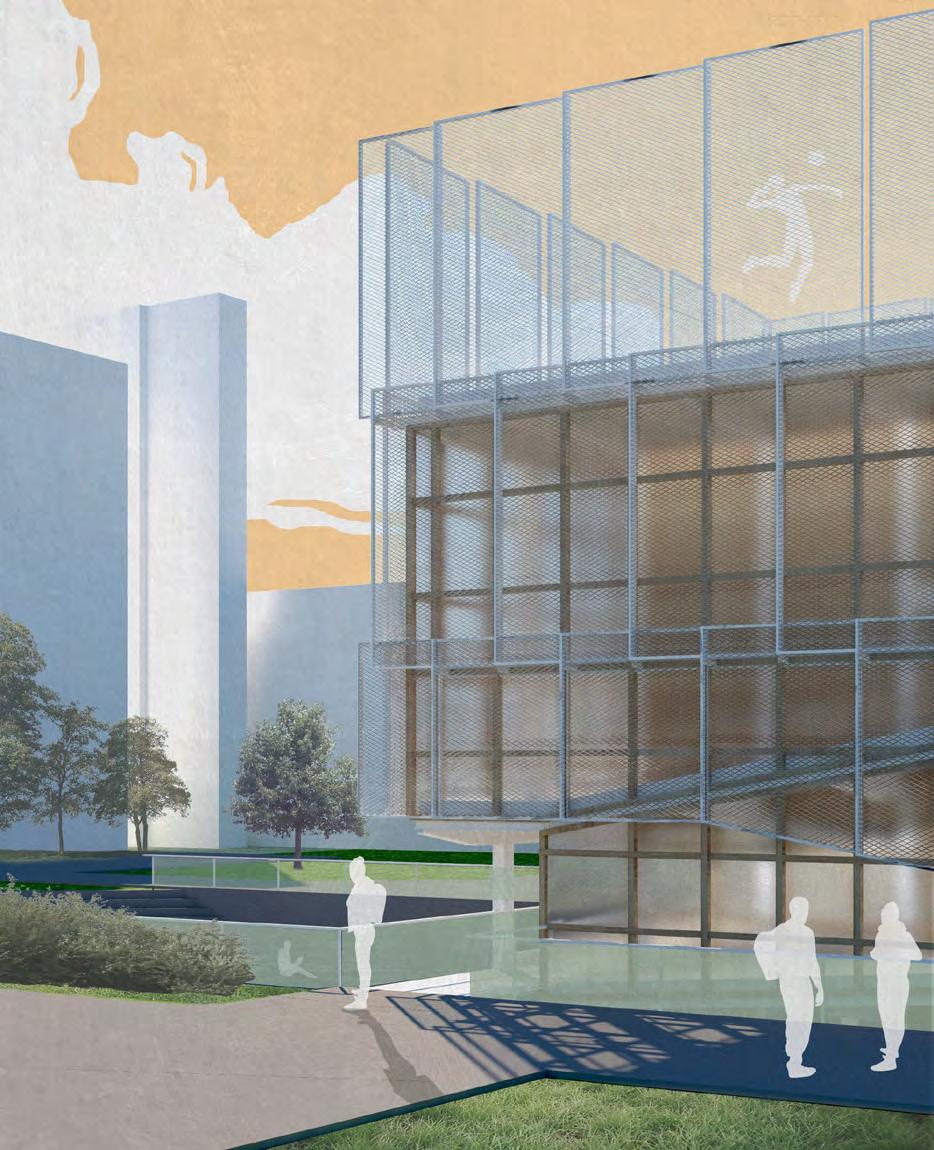
The project tries to remain as minimally invasive as possible in the fabric by opening up a large entrance at a level of -3 metres from the surrounding walkway. It develops for another two floors above ground that host the larger classrooms and the auditorium.
The goal of the “Architecture Construction Studio” is to design the building taking technical aspects into account, which is why particular attention has been paid to the tenological package which in this case provides a cold structure kept isolated from the warm spaces that actually host the main functions.

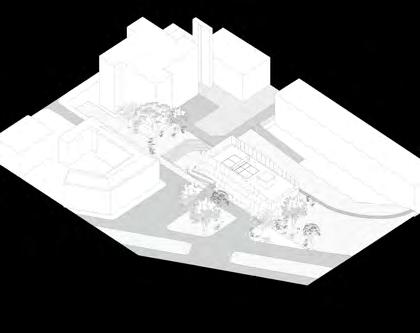

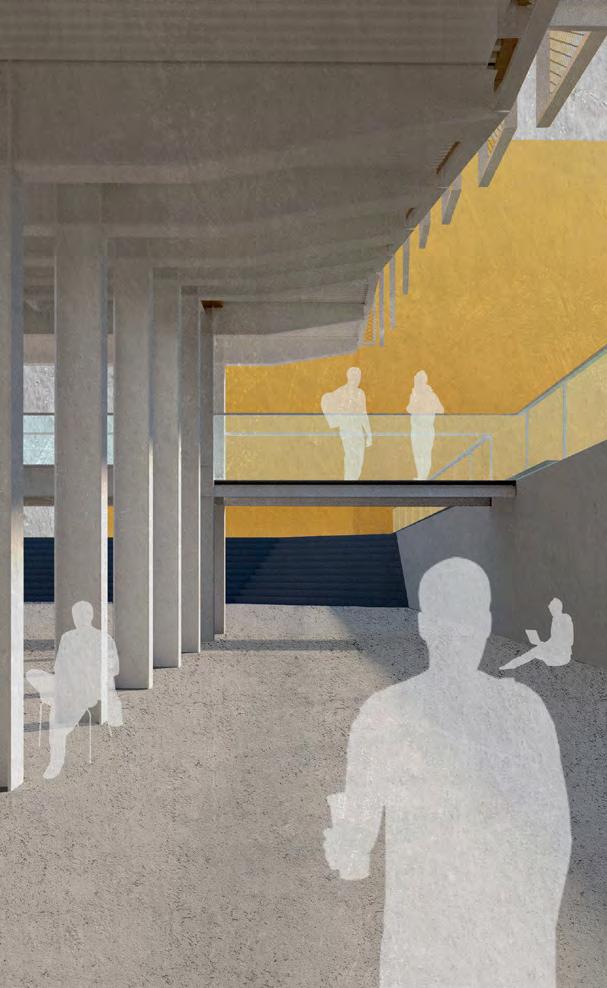





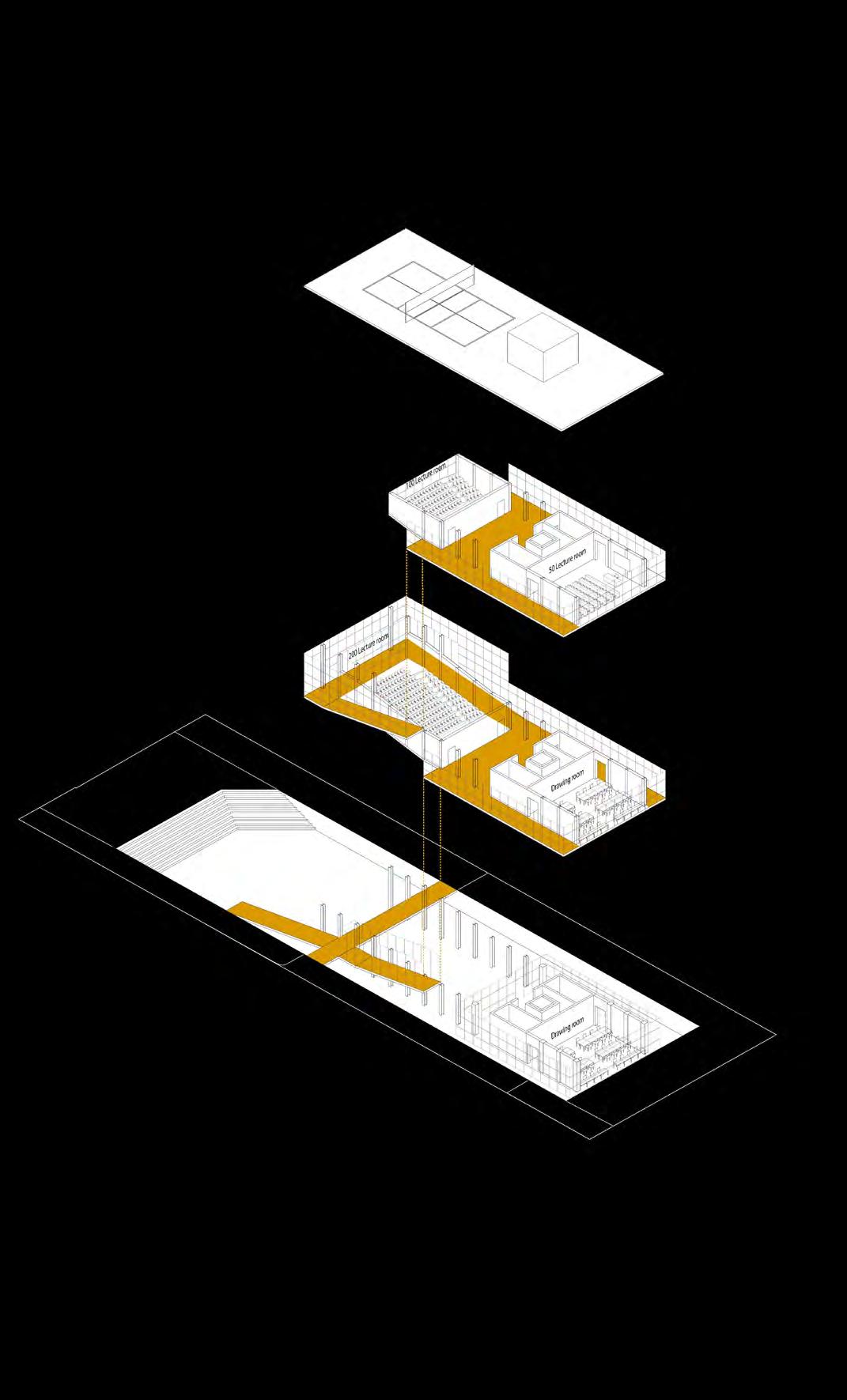
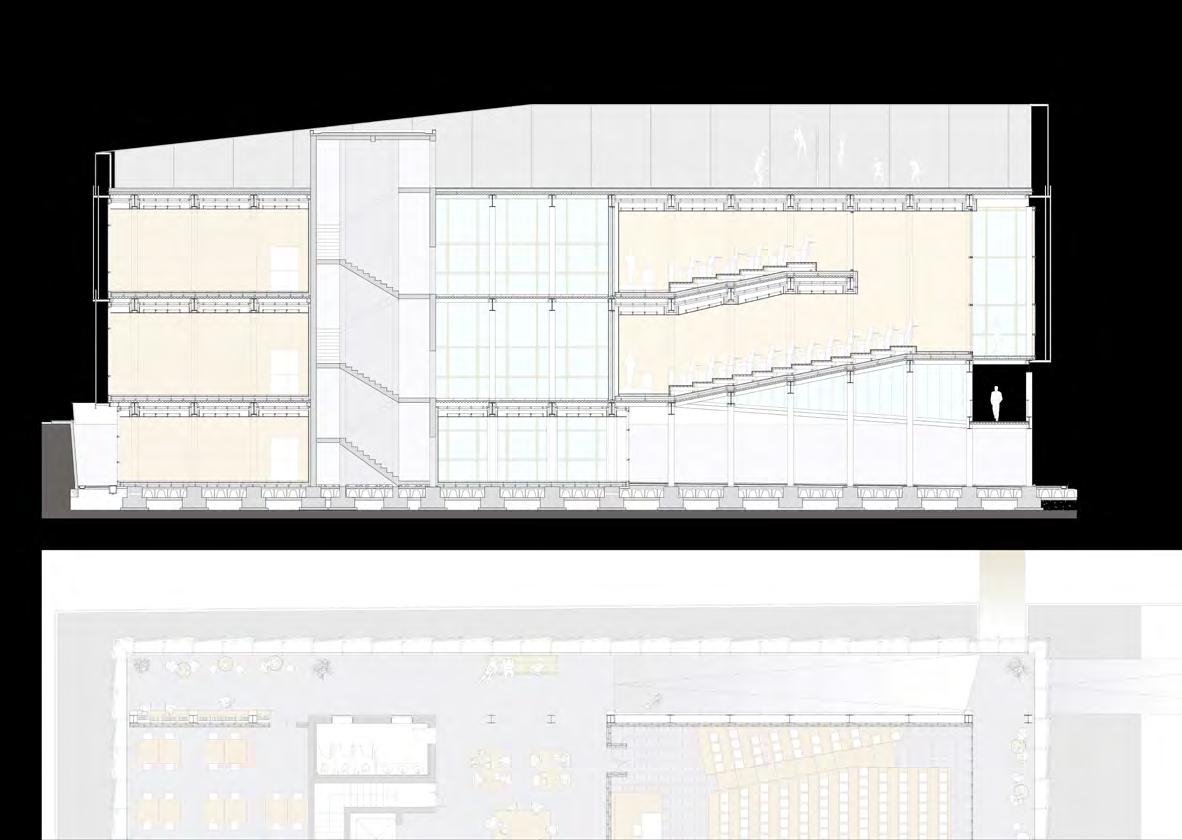



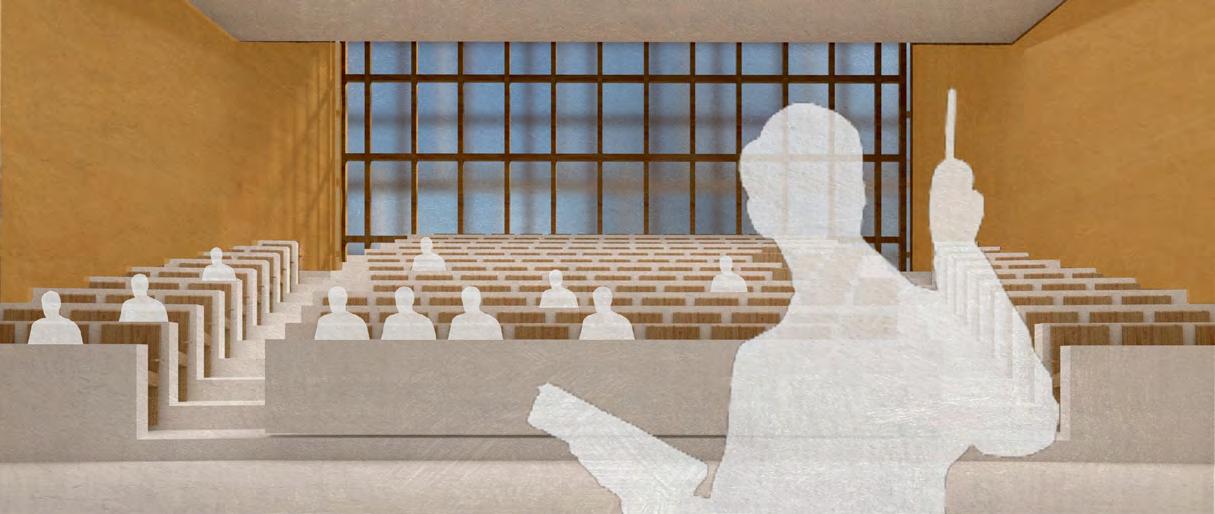
Amount - 7 buildings to reconstruct - 20 ppl
Place where Artist will leave the pavilion to spend time with inhabitants.
The ecological path connects the existing roads and new objects
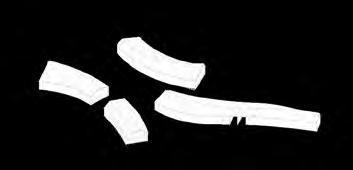
Created according to the landscape relief and serve accessibility to the new spots on the island to experience
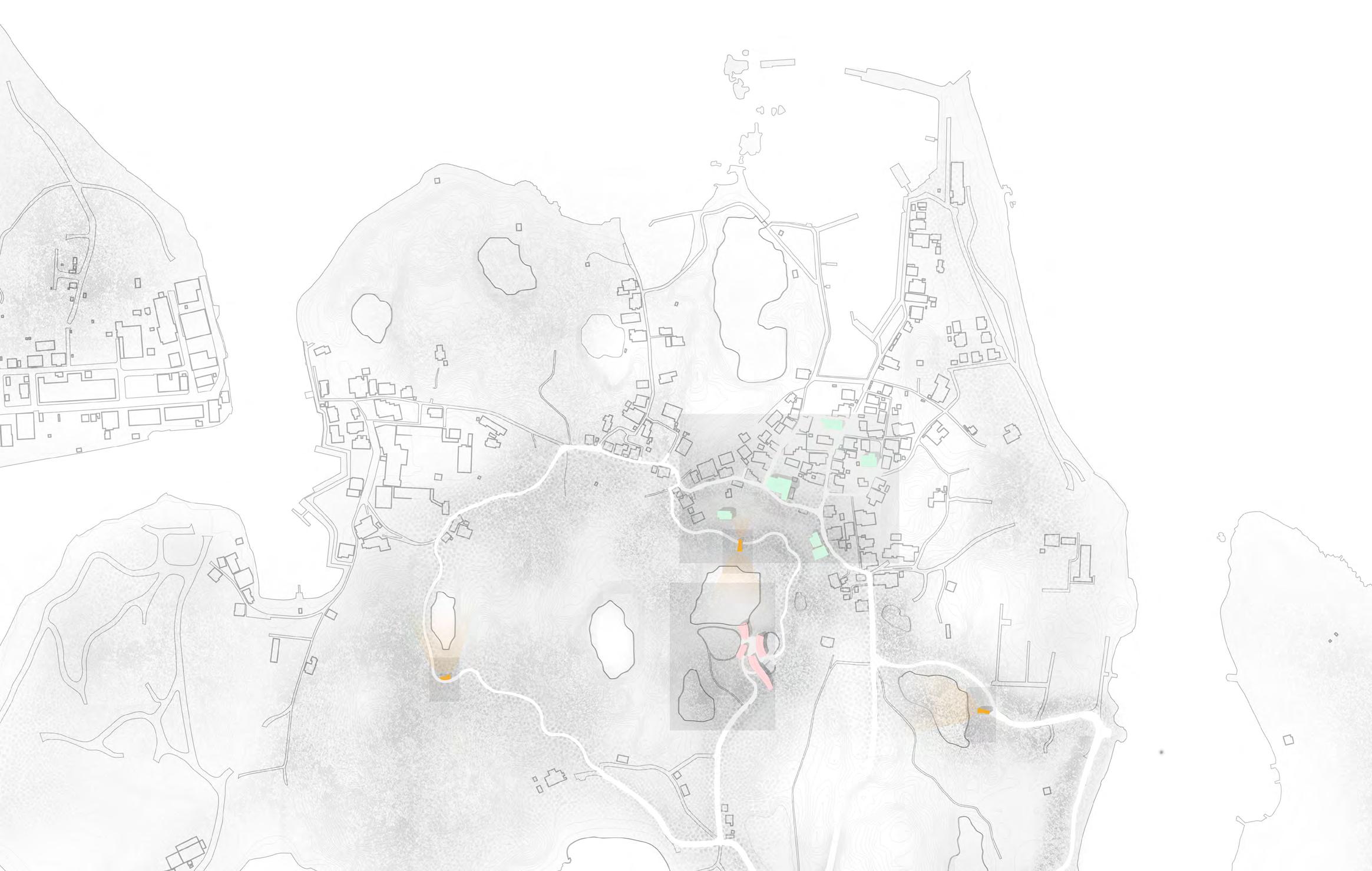
Amount - 3 Capacity - 6 ppl
Positioned outside of the village at the most interesting points of the island. Place to think, work and meditate.
Amount - 1 Capacity - 20 students
Place for classes and workshops

Classroom | Working space | Sharing space | Dinning room | Garden
Village Pavillion - Stays 34°33’52” N 134°06’13” E Area 16.400 m2
Jomon Stone Site Cabin 34°33’54” N 134°06’10” E Area 100 m2
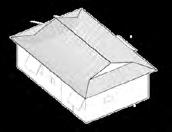
Quarry Crest Cabin 34°33’46” N 134°06’01” E Area 100 m2
Copper Smelter Cabin 34°33’46” N 134°06’19” E Area 100 m2
Minamiura Quarry School 34°33’47” N 134°06’11” E Area 18.400 m2
The public space in the middle of the village. Open pavilion for common dinners and time spending of all the community together with students.
The frame system is left completely permeable with steel bracing exposed, skipping two modules every three spans to allow for entrances across the long side.
The selected house will be completely renovated, keeping the original roof.
In the project proposal, the tatami was used as the basic unit of measurement. Three bedrooms have been obtained which can be used by the students participating in the program. The perimeter walls and facade cladding will be made of newly constructed wood.
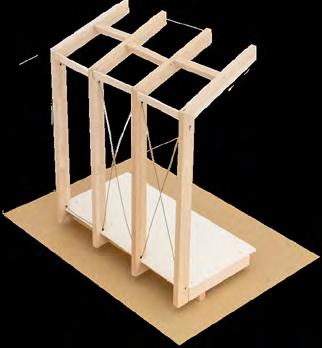
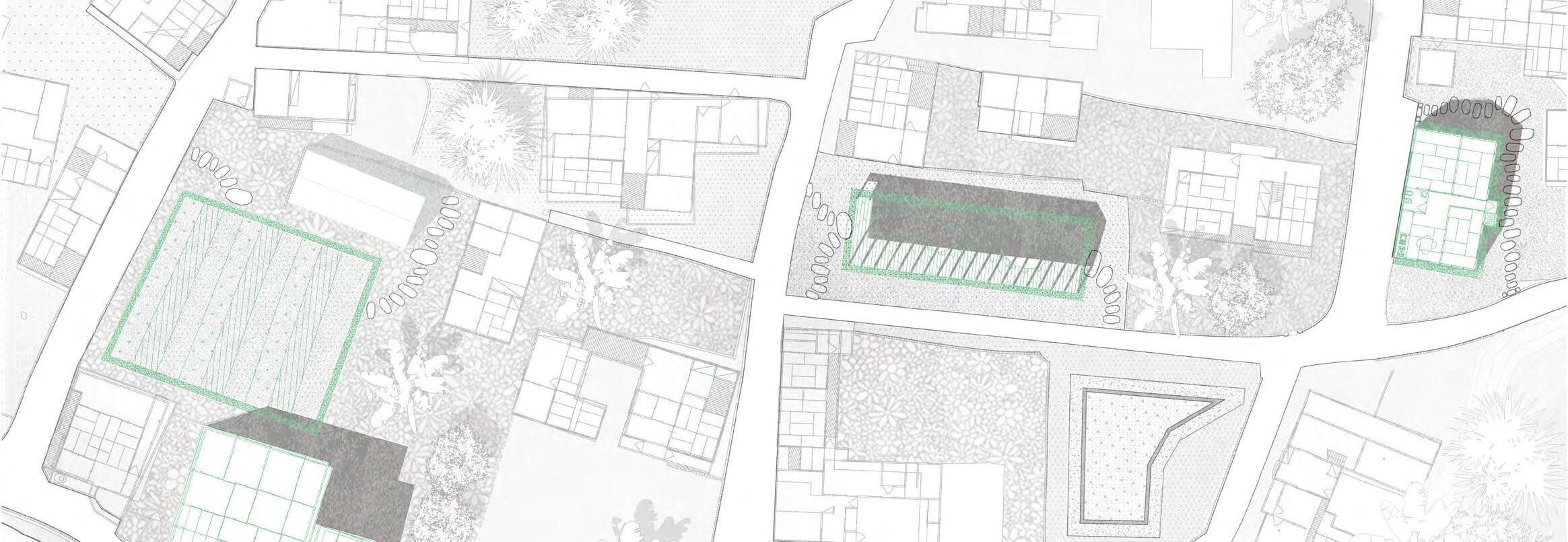
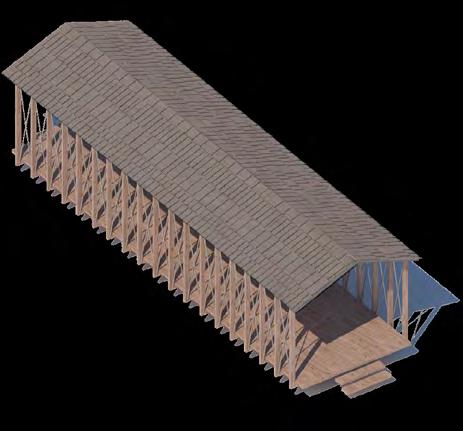
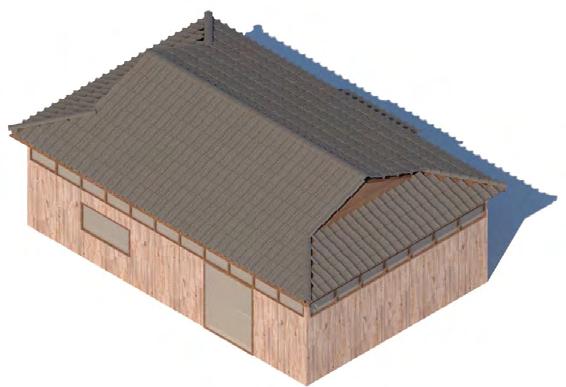
1:100 Original plan
1:100 Design plan
The selected house will be completely renovated, trying
In the project proposal the was used as the basic
Three bedrooms have been obtained which can be used by the students participating
The perimeter walls and facade cladding will be made
In order to interact correctly to the environment we initially studied a disposition which followed the contour lines.
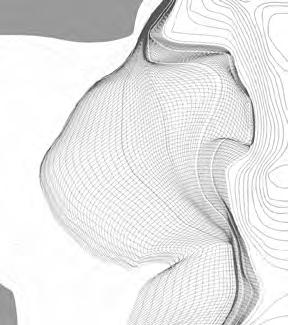



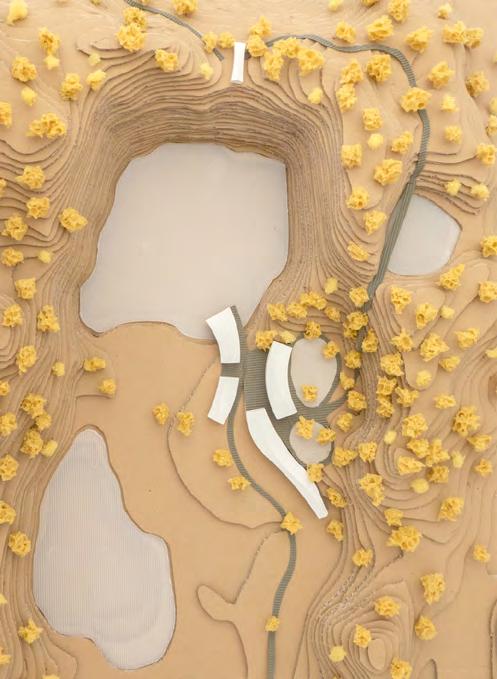
To focus the views on the interesting spaces around the site and to embrace them more we bent the shapes.
The shapes were cutted to create the right area for each function, as well as creating connection trough the buildings.
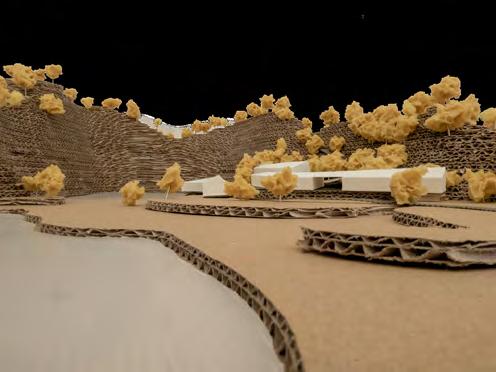

Laid
School Elevation 1.200
 Prof. Kazuyo Sejima, Prof. Jonas Elding | Tutors: Arch. Francesca Singer, Arch. Giulia Setti
A.A. 2020/2021
IC Advanced Architectural Design Studio Students: Angrisani Marco, Fenni Federico, Zozulia 8
The site was selected because of the central position of the island, close but separed from the village, the Minamiura quarry, one of the most significative locations on the island.
in the middle of the artificial valley is composed of five building,organized to create fluid spaces in dialog with the context.
Prof. Kazuyo Sejima, Prof. Jonas Elding | Tutors: Arch. Francesca Singer, Arch. Giulia Setti
A.A. 2020/2021
IC Advanced Architectural Design Studio Students: Angrisani Marco, Fenni Federico, Zozulia 8
The site was selected because of the central position of the island, close but separed from the village, the Minamiura quarry, one of the most significative locations on the island.
in the middle of the artificial valley is composed of five building,organized to create fluid spaces in dialog with the context.
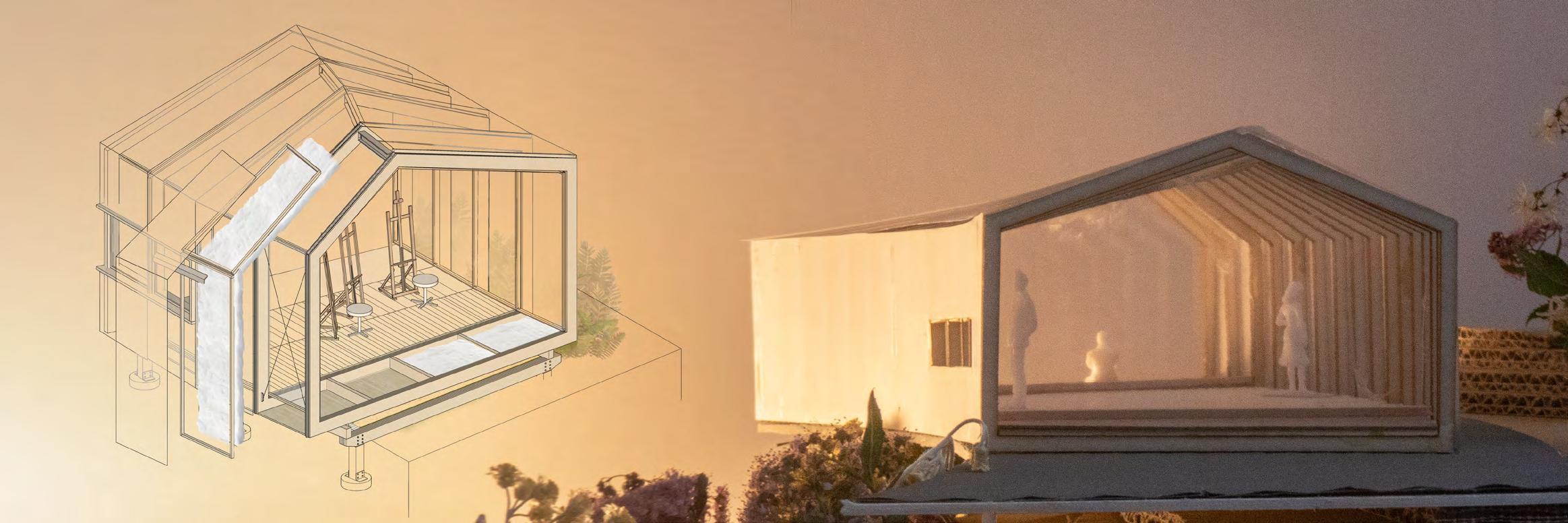
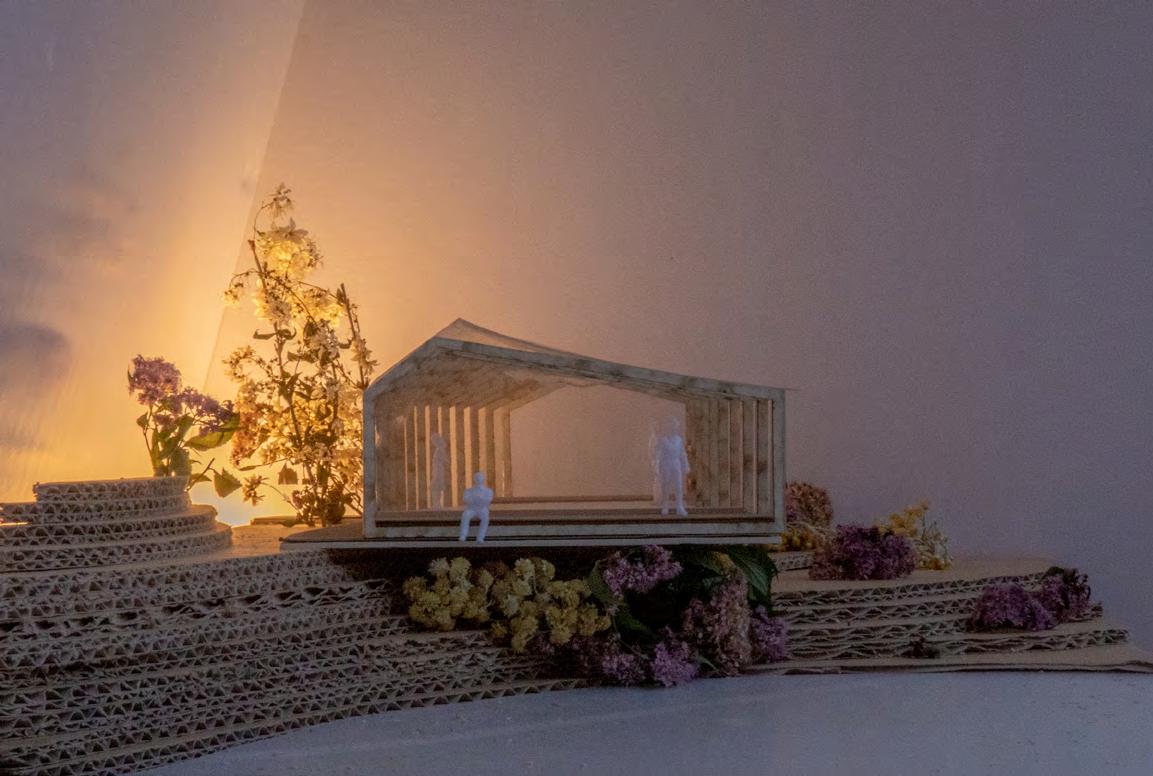
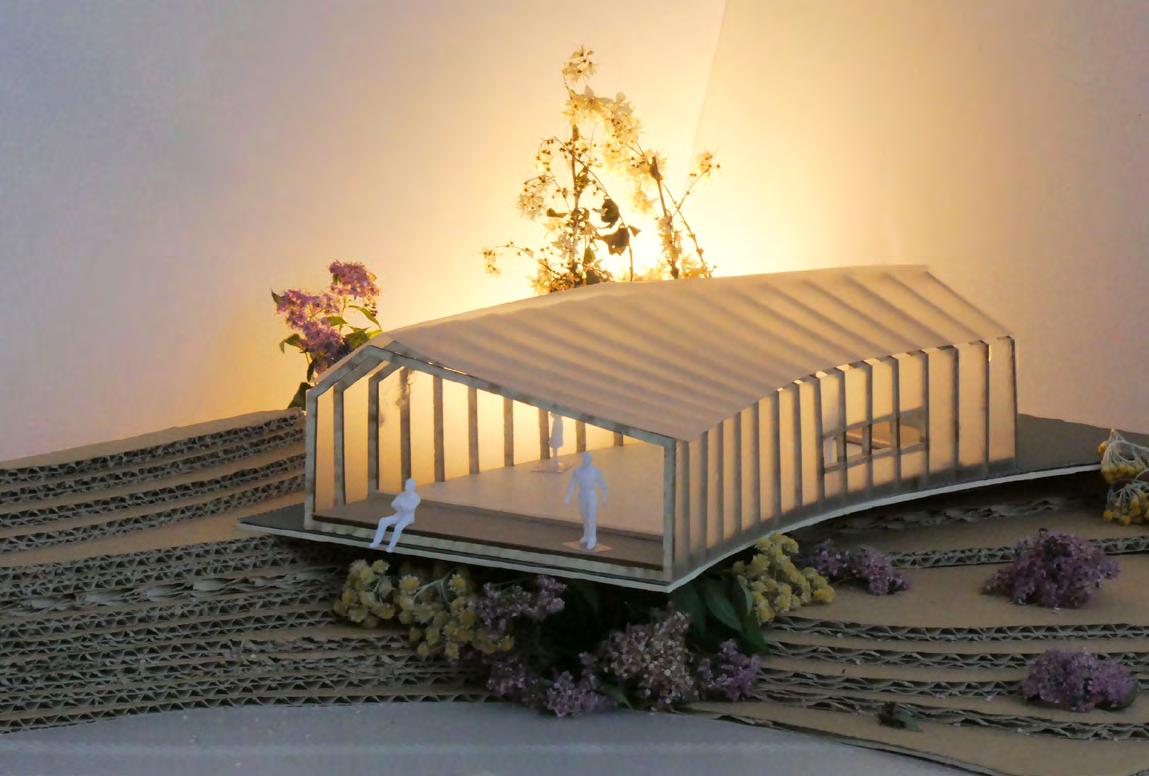

 Prof. Kazuyo Sejima, Prof. Jonas Elding
Prof. Kazuyo Sejima, Prof. Jonas Elding
A conservative transformation project guided by structural sincerity.

This master thesis in Architectural design is a project for the former “Convitto” of the Società Umanitaria district in Milan. Our proposal cuold be defined as both a conservation of the existing building designed an built by Giovanni Romano in late Fifties and its transformation with the addition of a new wing.
The site conditions are exceptionally complex, on a single block unit we can find a church, cloisters, a branch of the court, a school, a tower, a parking lot, all revolving around a beautiful and large garden.
In addition to the inherent functional complexity, there is also the comparison with past masters, as there are interventions attributable to the study of Ignazio Gardella and Giovanni Romano.
In particular, the decision to try to integrate with the existing fabric, without going to impose a new construction on the ground, was configured as a project and a solution that would “cover” an existing one. The choice of overlapping the parking lot then, the only element not necessary from the functional point of view of the area above it came spontaneously, going to maintain the garden, the perspectives previously present, designed to look at the new facade of the cloisters and is given a new appearance to what was originally the entrance to the park, on the side of Via Daverio.
Short Sides Elevations 1.200
We opted for an optimal structural typology able to support on a few supports the heavy load of a program that requires a hundred beds for the Policlinico’s medical students, in addition, to reconfiguring the functions inside the Convitto.
my logic was like this but im not sure
my logic was like this but im not sure
my logic was like this but im not sure
my logic was like this but im not sure
my logic was like this but im not sure
my logic was like this but im not sure
my logic was like this but im not sure
my logic was like this but im not sure
my logic was like this but im not sure
my logic was like this but im not sure
Aluminum Roof Cover
Original Laterocemento Roof, 100 mm
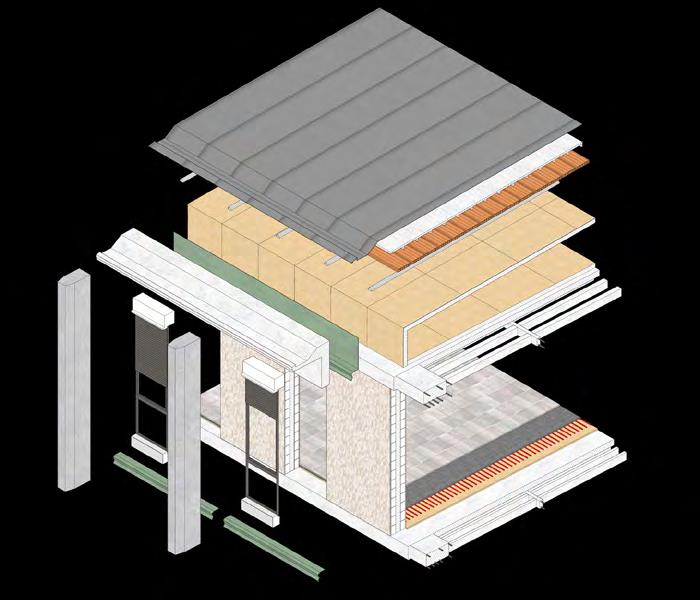
Rigid Insulations, Rockwool, 100 mm
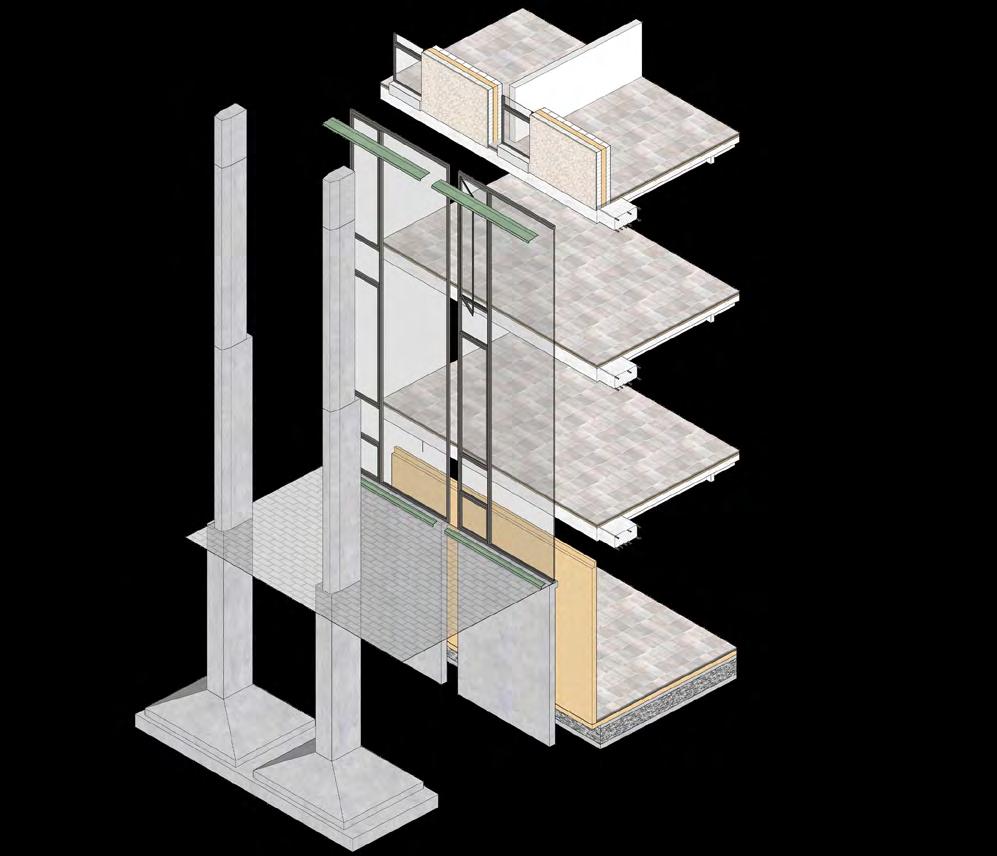
Curtain
New Window Frame
Rigid Insulations, Rockwool, 25 mm
Protection Element, Copper
Reinforced Concrete 650x300 mm
Interior Flooring, porcelain stoneware, 20 mm
New Window Frame
Rigid Insulations, Rockwool, 50 mm
Slope Screed, Concrete, 80 mm
Foundations Screed, Concrete, 100 mm
Crawlspace, Gravel, 350 mm
Earthen Wall, Concrete, 140 mm
Inverted Beam Footing, Concrete, 300x700 mm
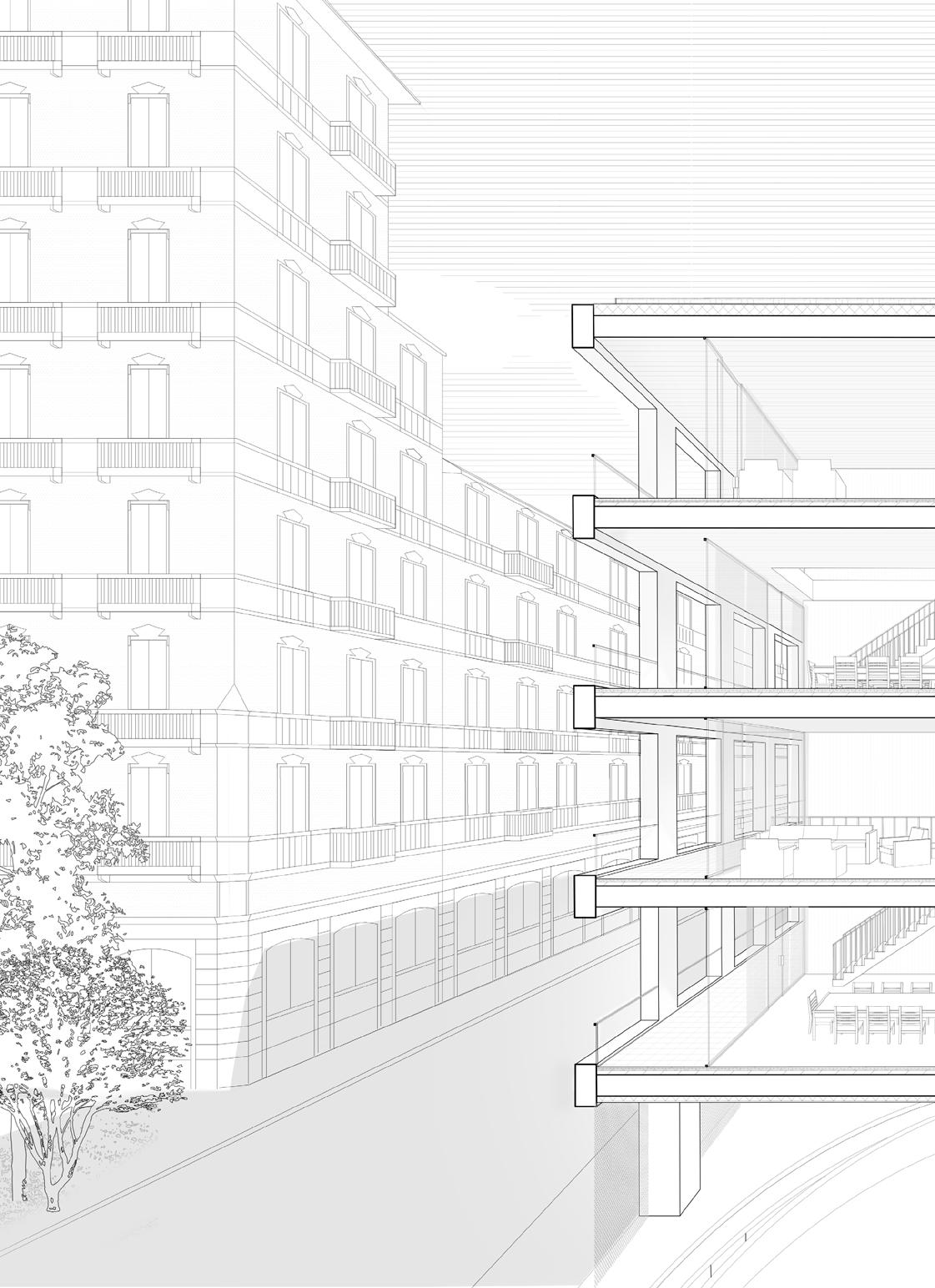
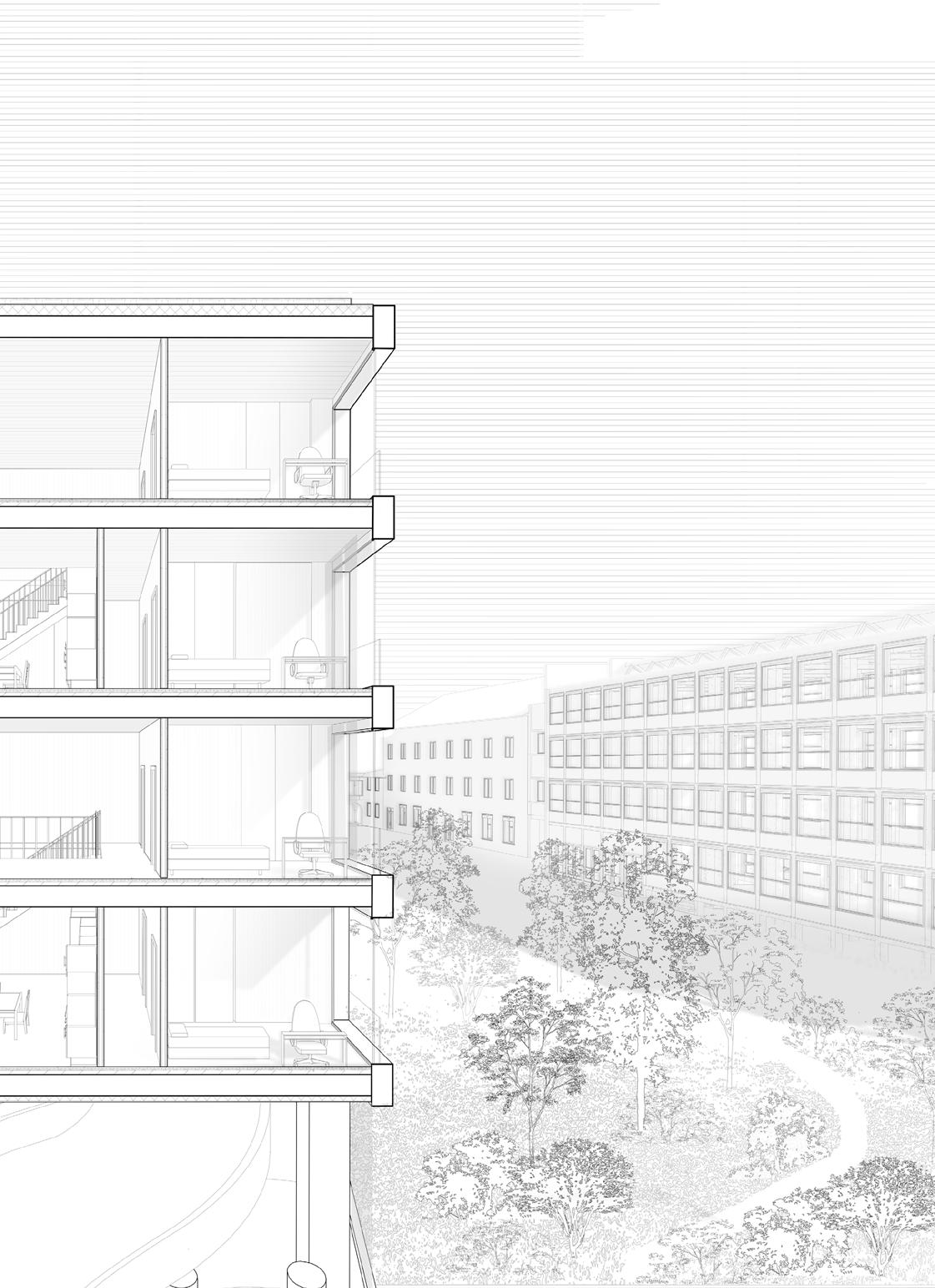
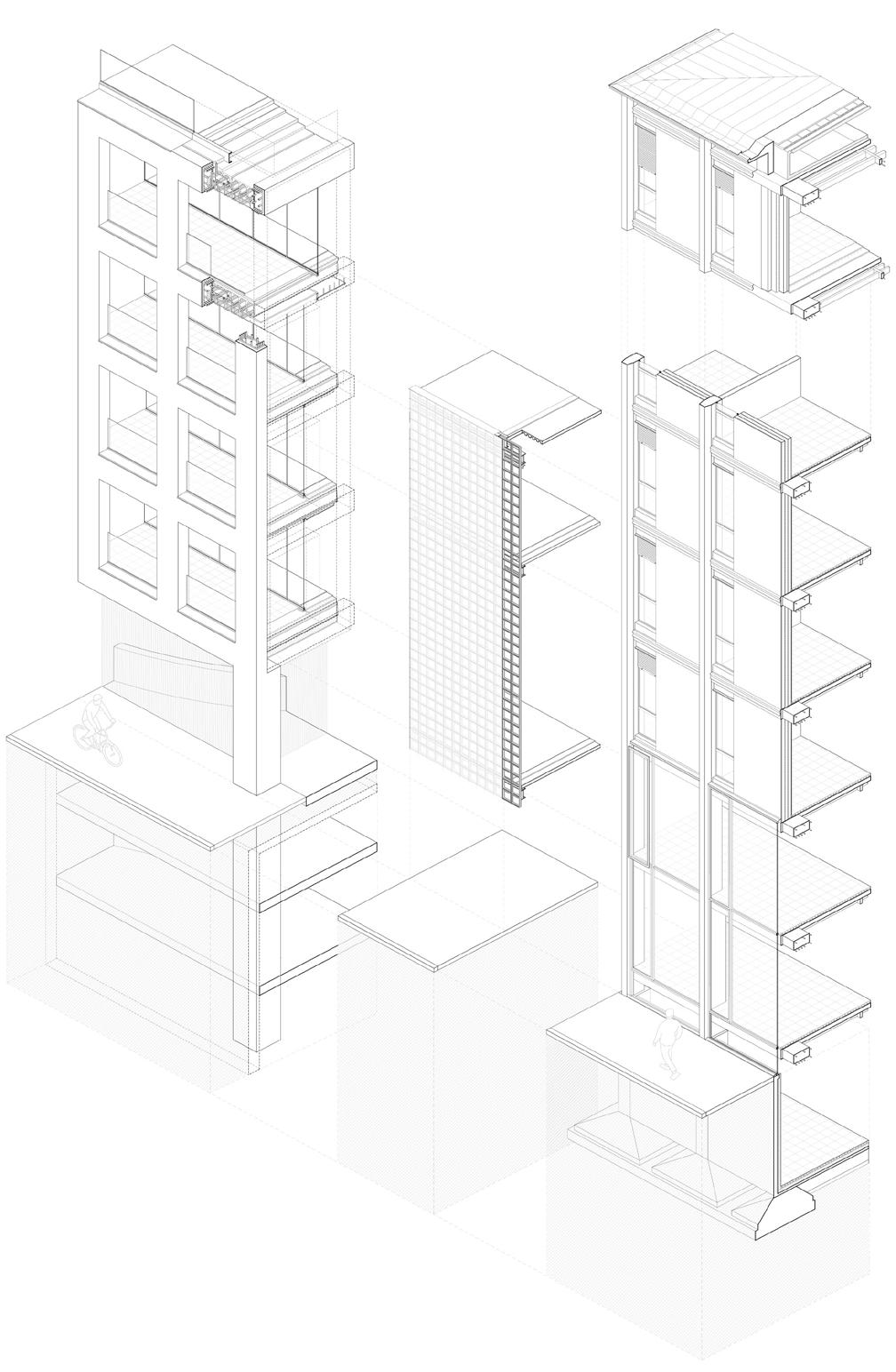



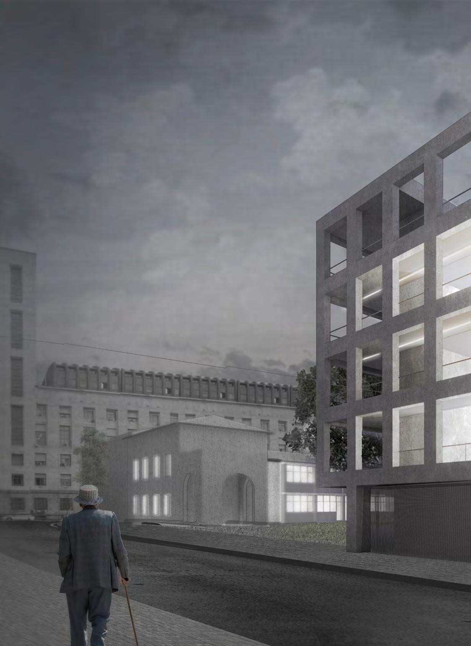

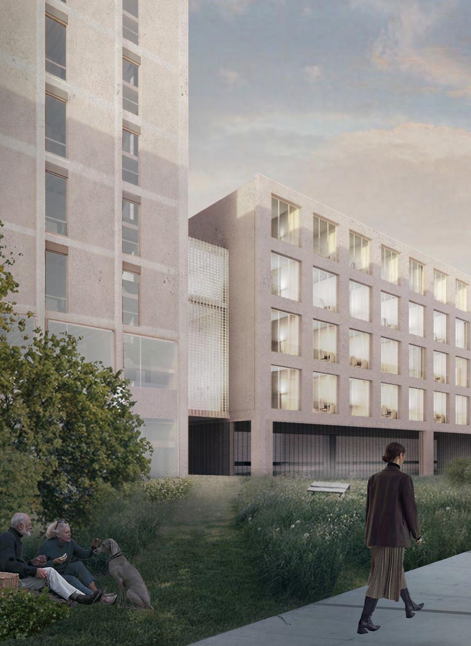
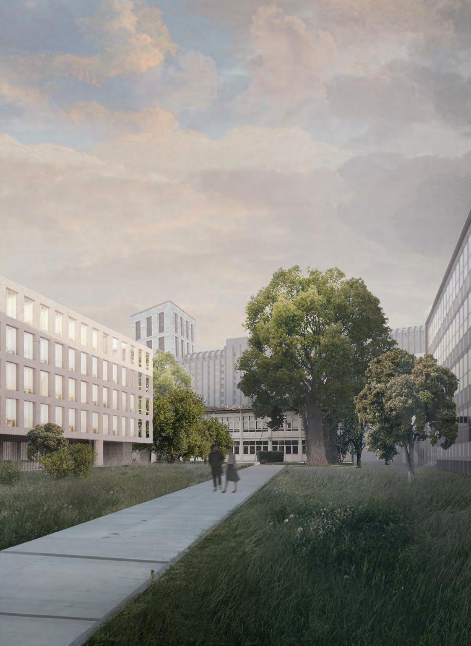
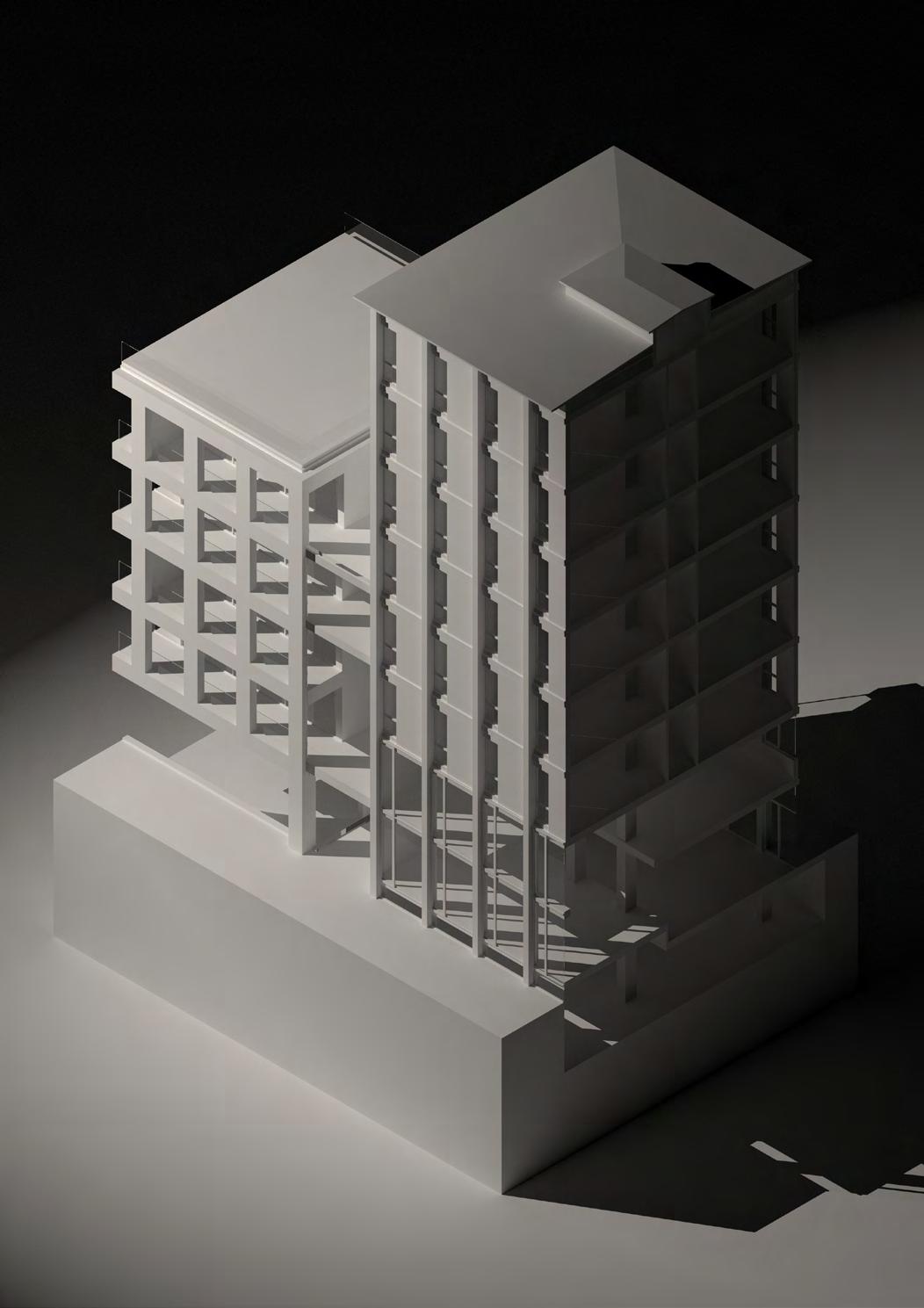
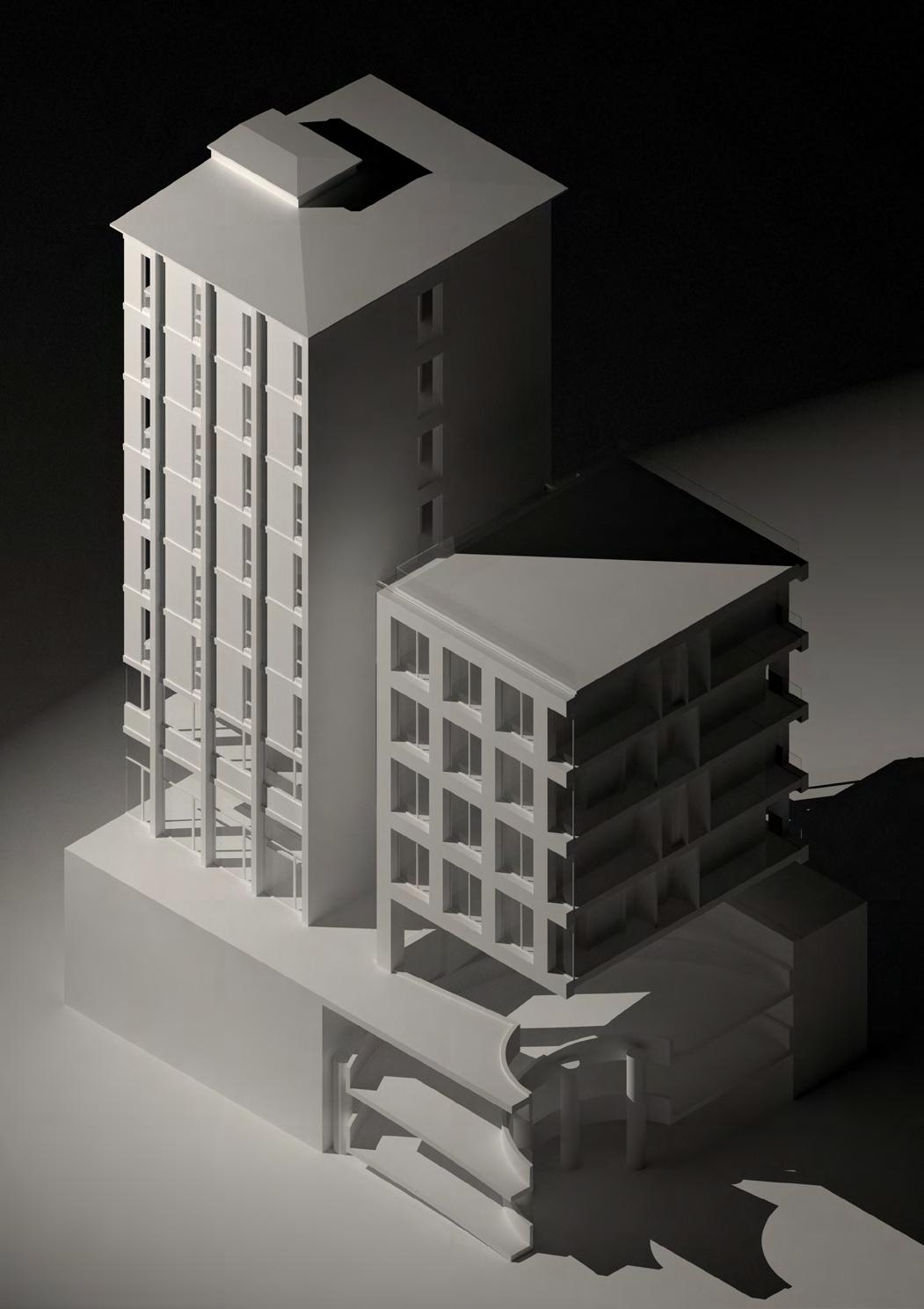
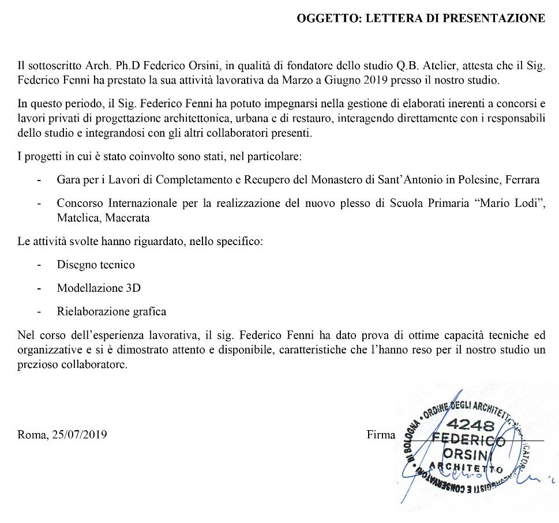
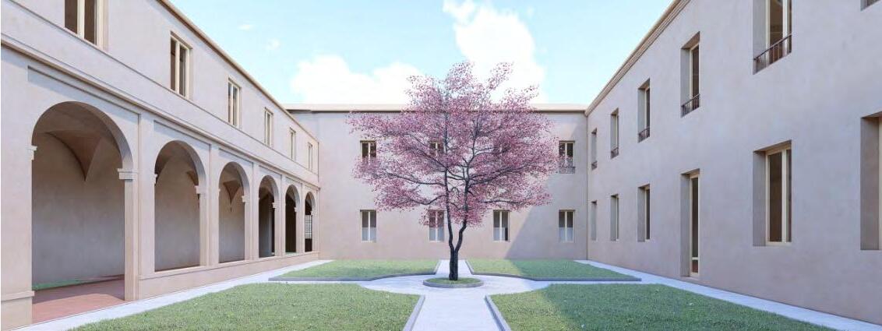

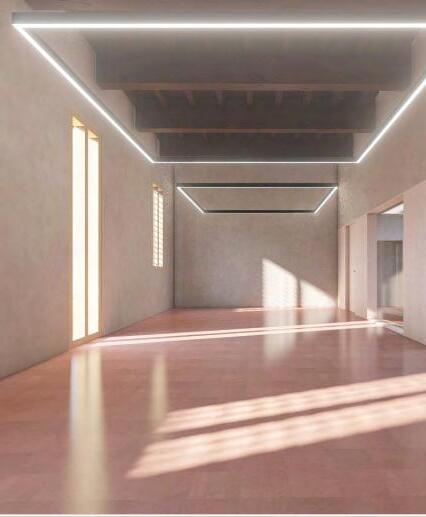
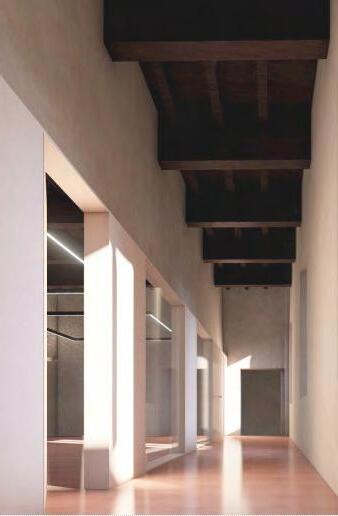
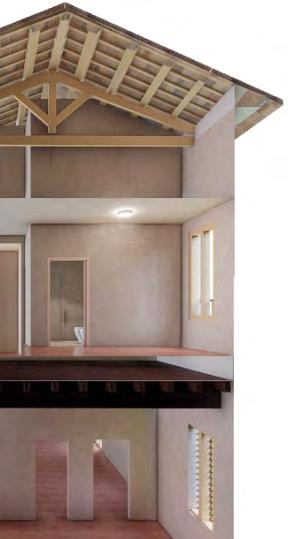

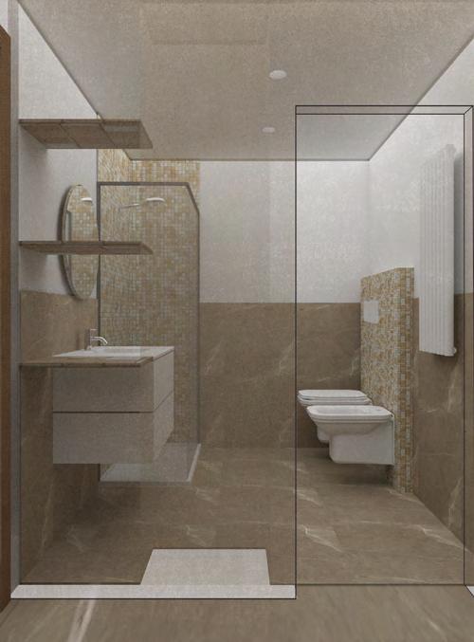
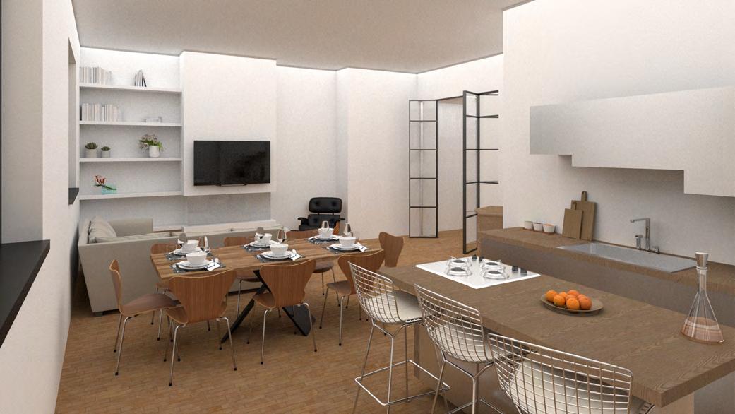
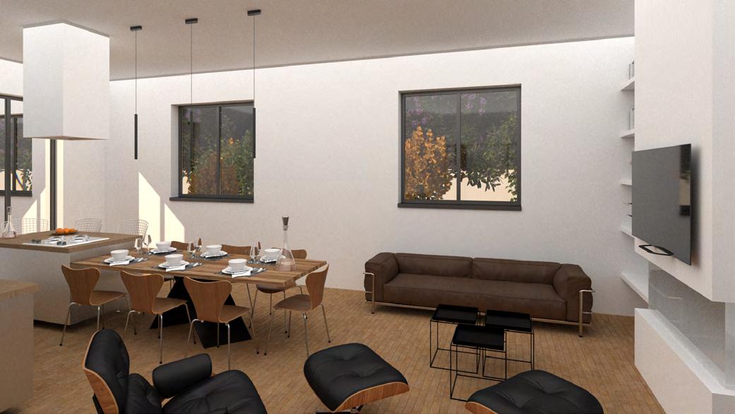



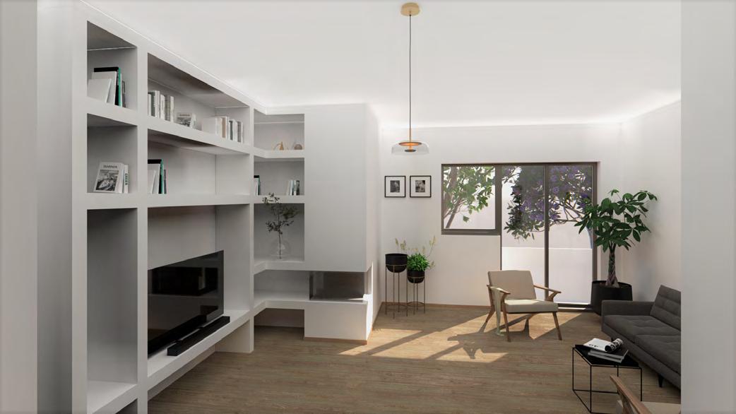

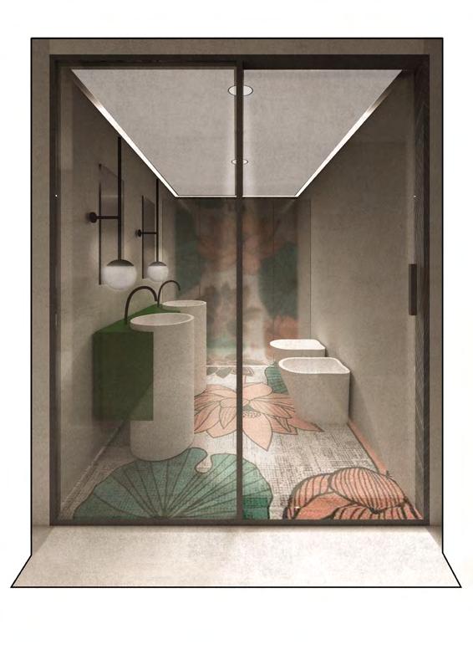

The pavilion is designed to highlight the characteristics of plastic in all its aspects. It displays all the features of the plastic, being made up of high-tech components and waste collected on site at the same time.
The construction consists of three main elements, each of which has a specific function.
The exterior serves the dual function of a light diffuser for the interior of the exhibition space and a collection point for plastic waste from the exterior.
It consists of 403 perforated hexagonal cells made from translucent alveolar polypropylene panels, cut by laser and then bent.
The pavilion is designed to highlight the characteristics of plastic in all its aspects. It displays all the features of the plastic, being made up of high-tech components and waste collected on site at the same time.
The pavilion is designed to highlight the characteristics of plastic in all its aspects. It displays all the features of the plastic, being made up of high-tech components and waste collected on site at the same time.
The construction consists of three main elements, each of which has a

Envelope
It consists of 403 perforated hexagonal cells made from translucent alveolar polypropylene panels, cut by laser and then bent.
As the envelope is designed to be quickly assembled and transportable, it has no structural properties.
For this reason, an assembly structure made of plastic and nylon cables has been arranged to meet these needs.
Strategy
The construction consists of three main elements, each of which has a specific function.
As the envelope is designed to be quickly assembled and transportable, it has no structural properties.
For this reason, an assembly structure made of plastic and nylon cables has been arranged to meet these needs.
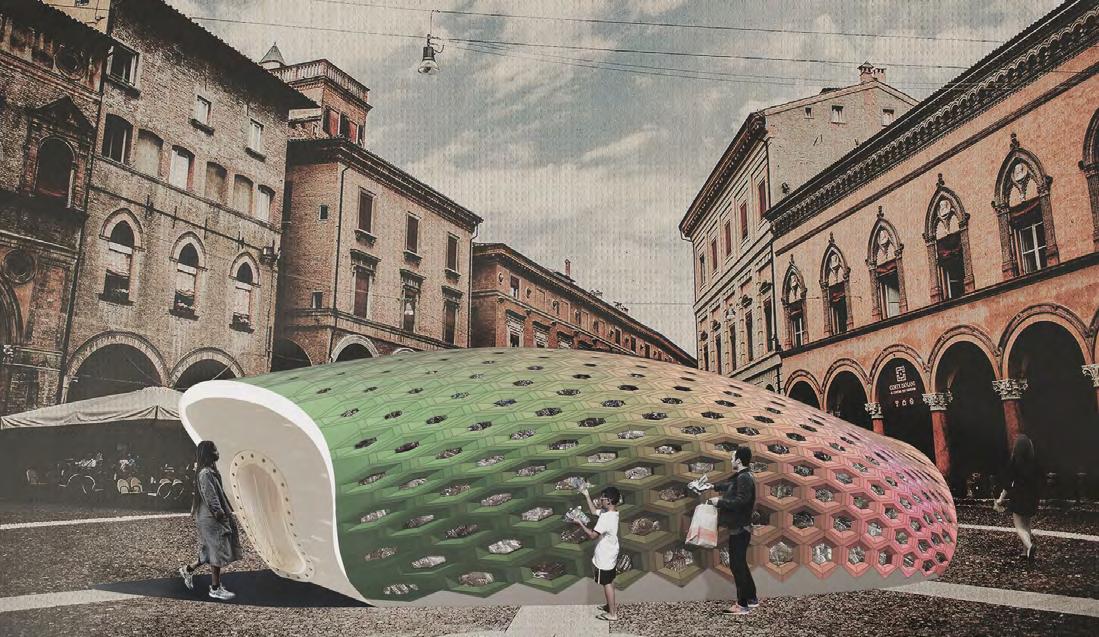
The exterior serves the dual function of a light diffuser for the interior of the exhibition space and a collection point for plastic waste from the exterior.
The exterior serves the dual function of a light diffuser for the interior of the exhibition space and a collection point for plastic waste from the exterior.
Photos Study Model of the Hexagonal Tile
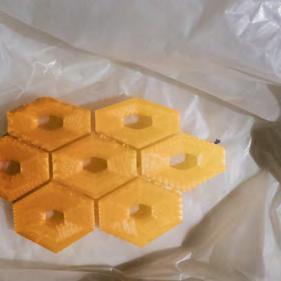

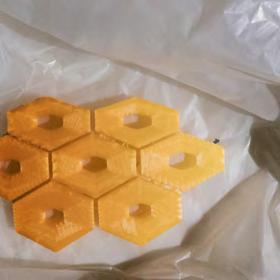
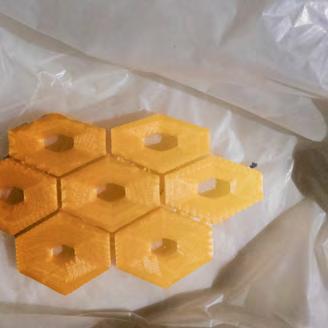
The hexagonal tiles are fixed to the structure, hiding it completely from the outside and leaving it only perceptible inside.
It consists of 403 perforated hexagonal cells made from translucent alveolar polypropylene panels, cut by laser and then bent.
It will also be able to contain the thrust of waste that will accumulate in the cavity.
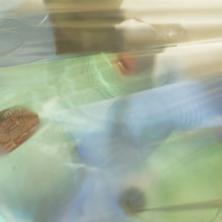
The pavilion is designed to highlight the characteristics of plastic in all its aspects. It displays all the features of the plastic, being made up of high-tech components and waste collected on site at the same time.
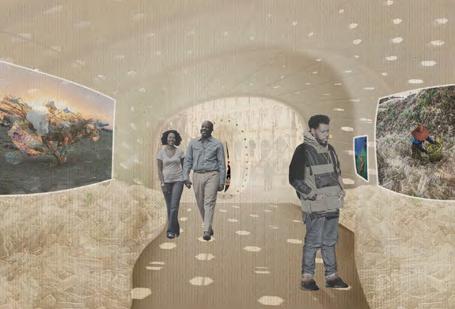
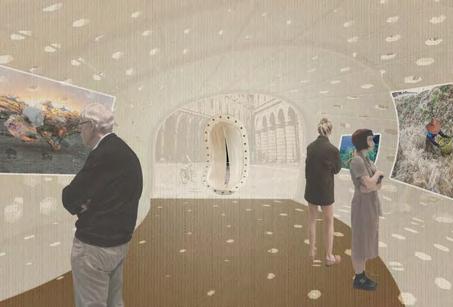
It consists of 403 perforated hexagonal cells made from translucent alveolar polypropylene panels, cut by laser and then bent.
The photographic exhibition is organized inside an inflatable casing.
As the envelope is designed to be quickly assembled and transportable, it has no structural properties. For this reason, an assembly structure made of plastic and nylon cables has been arranged to meet these needs.
In order to communicate the consequences of the reckless use of plastic, the waste collected through the holes in the shell will be deposited in bags placed in the gap between the sheet and the outer shell. They will modify the internal space, of which they will also be the background, being in direct contact vwith it.
The hexagonal tiles are fixed to the structure, hiding it completely from the outside and leaving it only perceptible inside. It will also be able to contain the thrust of waste that will accumulate in the cavity.
Photos Study Model of the Structure
Like what happens on a global scale, the living space will be compromised by the invasion of non-processable waste.
The photographic exhibition is organized inside an inflatable casing.
In order to communicate the consequences of the reckless use of plastic, the waste collected through the holes in the shell will be deposited in bags placed in the gap between the sheet and the outer shell. They will modify the internal space, of which they will also be the background, being in direct contact vwith it.
Photos Study Model of the Inflatable Wall
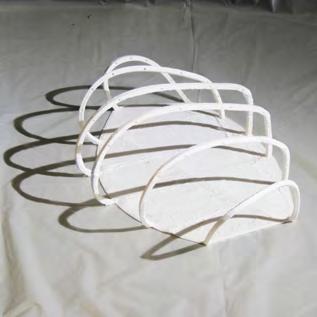
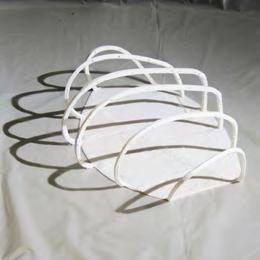
Like what happens on a global scale, the living space will be compromised by the invasion of non-processable waste.
The construction consists of three main elements, each of which has a specific function.
The hexagonal tiles are fixed to the structure, hiding it completely from the outside and leaving it only perceptible inside. It will also be able to contain the thrust of waste that will accumulate in the cavity. The photographic exhibition is organized inside an inflatable casing. In order to communicate the consequences of the reckless use of plastic, the waste collected through the holes in the shell will be deposited in bags placed in the gap between the sheet and the outer shell. They will modify the internal space, of which they will also be the background, being in direct contact vwith it.
Like what happens on a global scale, the living space will be compromised by the invasion of non-processable waste.
The hexagonal tiles are fixed to the structure, hiding it completely from the outside and leaving it only perceptible inside. It will also be able to contain the thrust of waste that will accumulate in the cavity.
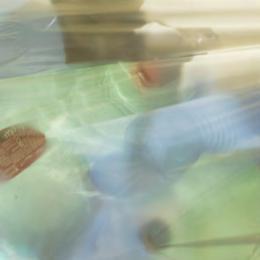
The exterior serves the dual function of a light diffuser for the interior of the exhibition space and a collection point for plastic waste from the exterior. It consists of 403 perforated hexagonal cells made from translucent alveolar polypropylene panels, cut by laser and then bent.
As the envelope is designed to be quickly assembled and transportable, it For this reason, an assembly structure made of plastic and nylon cables has
The hexagonal tiles are fixed to the structure, hiding it completely from the outside and leaving it only perceptible inside. It will also be able to contain the thrust of waste that will accumulate in the
As the envelope is designed to be quickly assembled and transportable, it has no structural properties. For this reason, an assembly structure made of plastic and nylon cables has been arranged to meet these needs.
The photographic exhibition is organized inside an inflatable casing.
In order to communicate the consequences of the reckless use of plastic, the waste collected through the holes in the shell will be deposited in bags placed in the gap between the sheet and the outer shell. They will modify the internal space, of which they will also be the background, being in direct contact vwith it.
Like what happens on a global scale, the living space will be compromised by the invasion of non-processable waste.
As the envelope is designed to be quickly assembled and transportable, it has no structural properties. For this reason, an assembly structure made of plastic and nylon cables has been arranged to meet these needs.
Sustainable Unsustainable Photos Study Model of the Structure Photos Study Model of the Inflatable Wall
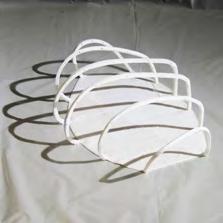

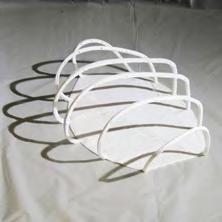
The photographic exhibition is organized inside an inflatable casing.
In order to communicate the consequences of the reckless use of plastic, the waste collected through the holes in the shell will be deposited in bags placed in the gap between the sheet and the outer shell. They will modify the internal space, of which they will also be the background, being in direct contact
The hexagonal tiles are fixed to the structure, hiding it completely from the outside and leaving it only perceptible inside. It will also be able to contain the thrust of waste that will accumulate in the cavity.

Like what happens on a global scale, the living space will be compromised by the invasion of non-processable waste.
In order to communicate the consequences of the reckless use of plastic, the waste collected through the holes in the shell will be deposited in bags placed in the gap between the sheet and the outer shell. They will modify the internal space, of which they will also be the background, being in direct contact vwith it.
Like what happens on a global scale, the living space will be compromised by the invasion of non-processable waste.
Sheet Photos Study Model of the Hexagonal Tile Envelope Structure Sheet
The photographic exhibition is organized inside an inflatable casing.
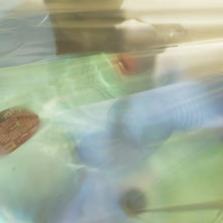


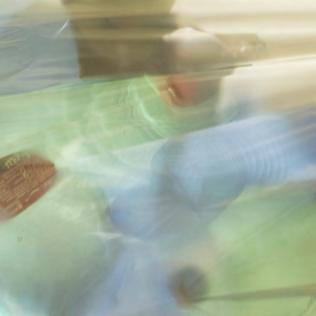
Sustainable
Unsustainable Photos Study Model of the Structure Photos Study Model of the Inflatable Wall
Unstable
In order to communicate the consequences of the reckless use of plastic, the waste collected through the holes in the shell will be deposited in bags placed in the gap between the sheet and the outer shell. They will modify the internal space, of which they will also be the background, being in direct contact vwith it.
Like what happens on a global scale, the living space will be compromised by the invasion of non-processable waste.

