PORTFOLIO
FÉLIX F. MENDOZA SELECTED WORKS ARCHITECTURE 2014-2024
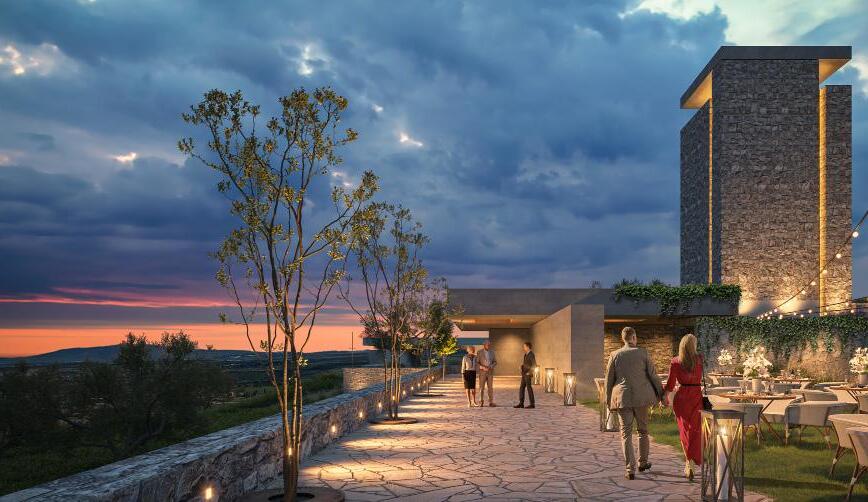
5538759379
Mexico City
mendoza.jff@gmail.com

FÉLIX F. MENDOZA SELECTED WORKS ARCHITECTURE 2014-2024

5538759379
Mexico City
mendoza.jff@gmail.com

Architect with 10 years of experience in designing and managing projects in retail, residential, and hospitality.
Skilled in conceptual design, 3D modeling, and multidisciplinary coordination, with a focus on cost optimization and project efficiency.
Seeking to expand expertise in architecture and real estate, with a particular interest in innovation, sustainability, and the design of functional and efficient spaces.
GVI Jalisco 2024- present LEAD ARCHITECT
Lead architect in charge of overseeing architectural design for projects in Deer Valley, Utah, functioning as the design studio and collaborating with a local architecture firm. Responsible for both conceptual and technical direction, integrating solutions that meet high standards of quality and functionality, in coordination with involved teams and consultants.
Sordo Madaleno Arquitectos, CDMX 2018-2023
DESIGN ARCHITECT
Architect with experience in conceptual design, 3D modeling, and technical documentation, leading project coordination in residential, commercial, and hospitality sectors. Responsible for integrating engineering disciplines and managing multidisciplinary teams to ensure efficiency, design objectives, and cost optimization. Skilled in presenting effective proposals and communicating conceptual values to commercial development teams.
GVI CDMX 2015- 2018
Project Architect
GVI (Gómez Vázquez International), responsible for conceptual proposals, preliminary design, 3D modeling, and projects in retail, office, hotel, and residential sectors. Experienced in massing architecture and creating 3D virtual walkthroughs
2021
Certification in Project Management Skills, based on PMI® and IPMA standards Tecnológico de Monterrey/ Mexico City
2014
Academic Exchange Universitat Politècnica de Catalunya/ Barcelona, Spain
2010- 2015
Bachelor’s Degree in Architecture Universidad Nacional Autónoma de México/Mexico City
Certificate of Merit for Thesis
Awarded in recognition of his exemplary trajectory and outstanding performance in the Thesis Seminar, with the theme: MC+T Central Market Tacubaya, Mexico City.

Design Drawing
Year: 2021
Team: Félix Mendoza, Luis Hérnandez
Type: Schematic Design
Role: Schematic Design, Site Visits, and Analysis
Status: In progress

Situated in one of the most upscale neighborhoods of Mexico City, this residential project was designed for a young family, exploring new ways of living and adaptability in contemporary architecture. The intervention stems from an exhaustive analysis that identifies and addresses the specific needs of the users, resulting in a proposal that transcends conventional housing models.

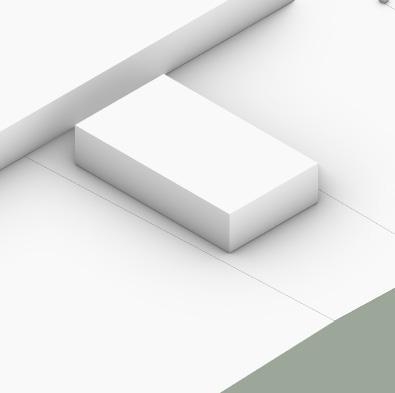
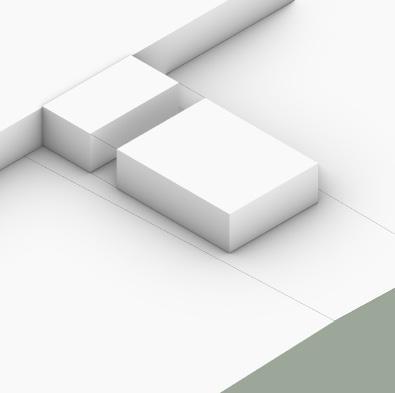
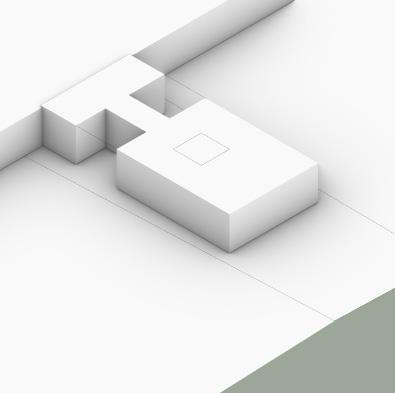



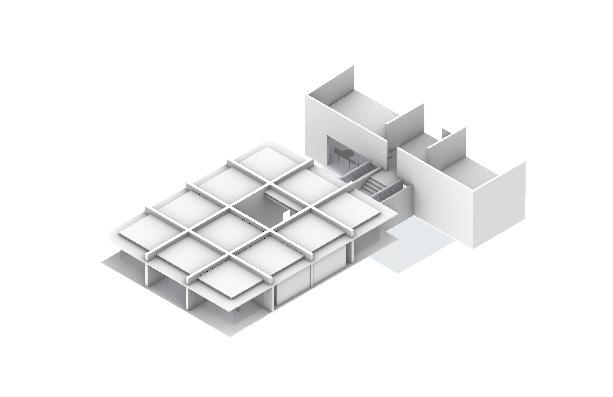
We have developed a structural module measuring 6x6 meters, in which, through the strategic extraction of submodules, we articulate the architectural program. The edges of the module configure a structural grid made of reinforced concrete (with a specific weight of 2400 kg/m³, suitable for residential applications) and structural steel A36 with a yield strength of 250 MPa. This grid supports glazing and a cantilever of 12 meters through the use of high-capacity beams and girders

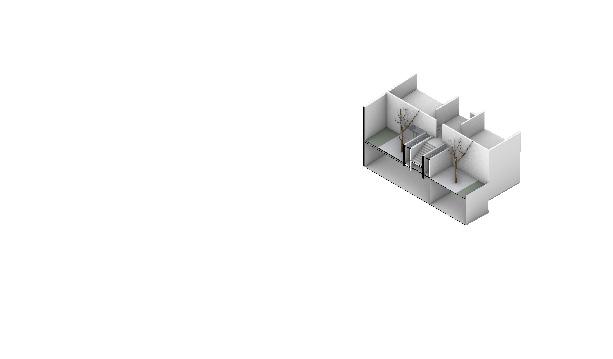


First Floor









Public area that connects and nurtures family life: the living room, dining room, garden, kitchen, and library come together to create a warm, shared space where daily life flows between indoors and out



A private area housing the TV room, playroom, bedrooms, and bathrooms, organized around a central staircase that fluidly distributes the layout with harmony.


Through beams, load-bearing walls, and lateral braces, we aim to rigidify the structural framework, ensuring its functionality and aesthetics are seamlessly integrated into the project.
Type: Concept Design and Schematic D
Role: Concept Design, Schematic Design, Status: 2Th Place
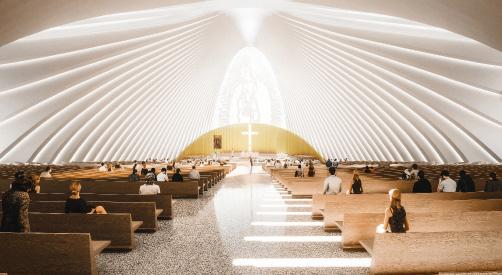
The design of the project is organized around a central axis aligned with the direction of the rising sun, establishing a symbolic connection between the architecture and its natural surroundings. The geometry of the main nave, derived from a circle, stands as the core of the project, rising from the main entrance towards the altar with an impressive height of 33 meters. The cathedral’s roof is conceived as a majestic staircase of voids and solids, along which a reflecting pool flows, enhancing the monumentality and serenity of the sacred space


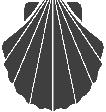



of transformation of religious space
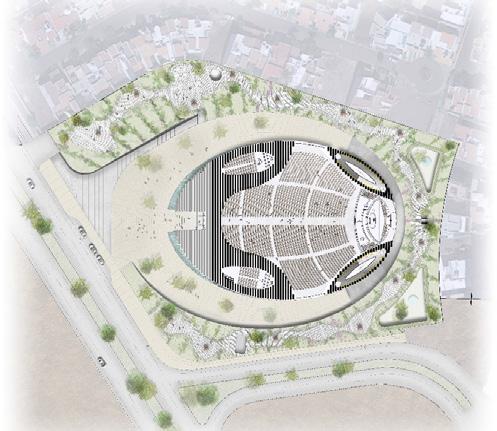
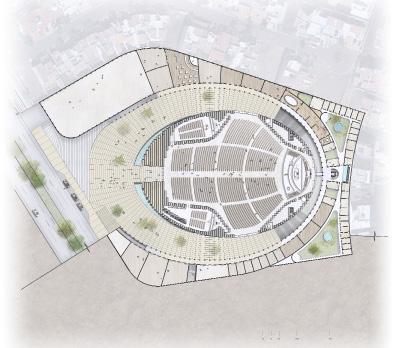

Floor Plants
The temple's volumetry is composed of structural ribs with variable geometry, utilizing vaults and catenary curves to achieve a column-free span. Each element functions independently, yet collectively forms a synergistic system where the sum of the parts provides rigidity to the entire structure. This design concept reflects how each member of the Church contributes to elevating the Institution.
The vertical pattern created by the ribs culminates in the reinterpretation of the cross, referencing the enduring architectural language of Catholic temples throughout history.
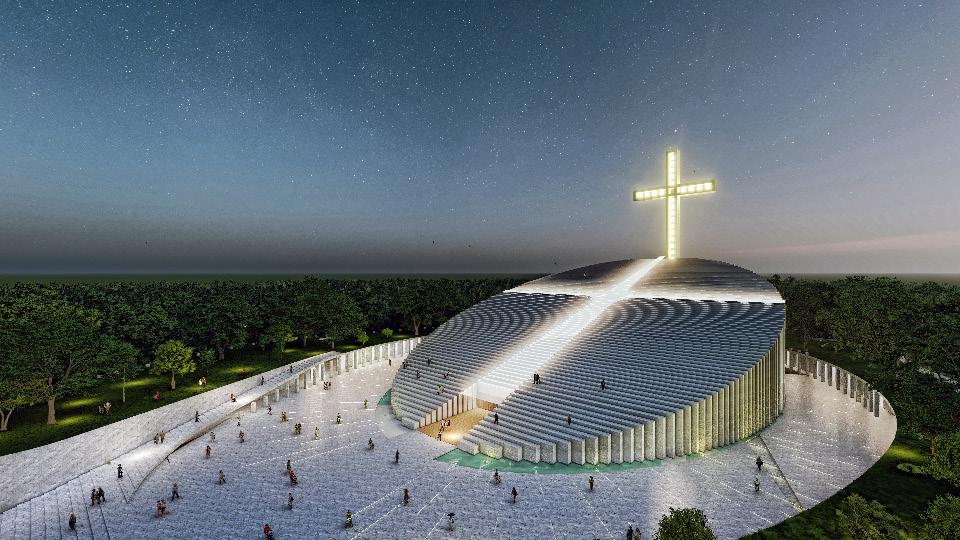
The cathedral’s roof is designed as a grand staircase of voids and solids, with a reflecting pool running along its surface. A skylight on the roof allows natural light to stream in, illuminating the interior nave along the central aisle.
The entire complex is crowned by a 65-meter-high cross that functions as a bell tower, establishing a new urban landmark for the city. The rest of the program is arranged around the atrium, which acts as a catalyst for public life. Drawing inspiration from colonial cloisters traditionally organized around central courtyards, this atrium extends towards the main avenue, allowing the city’s public life to permeate the heart of the Cathedral.
The pastoral area program includes a 1,000-seat auditorium, six classrooms for 100 users each, and six more for 50 users. It also houses offices for the Diocese and the Bishop, as well as service areas such as a cafeteria and bookstore. The residential quarters for priests and nuns are located in the eastern wing of the project, divided into two sections, each featuring a private garden around which all spaces for their private life are organized.
As an extension of the atrium, the Via Crucis Park is created, a public-use garden at street level. Composed of two sections that embrace the atrium as a symbol of protection, the park aims to become a new plaza for the city’s public life. A public parking facility is located below street level, with a capacity for 500 cars and 30 buses.
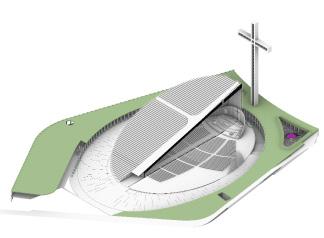
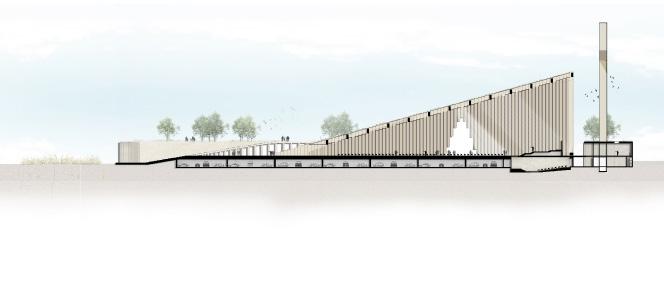
Year: 2019
Team: Félix Mendoza, Luis Hérnandez
Type: Concept Design and Schematic
Role: Concept Design, Schematic Design, Site Visits, and Analysis
Status: Competition
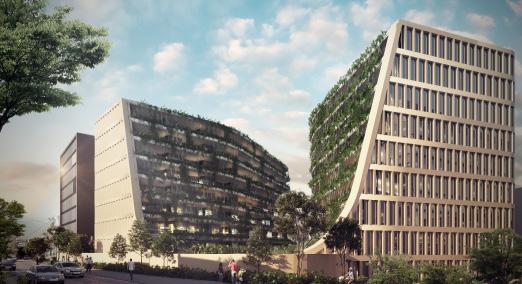
This AAA residential project, consisting of 109 luxury apartments, is located in one of the fastestgrowing upscale districts. The building, with its eight levels above street level, engages in a dialogue with its immediate surroundings, particularly with a private park located at the rear of the site, which allows for a seamless spatial connection between the structure and its natural context.


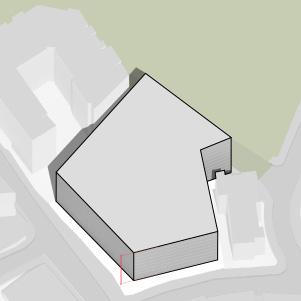
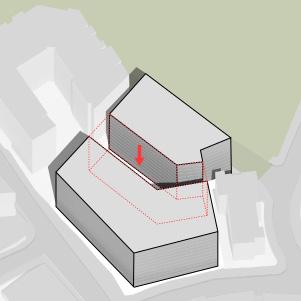
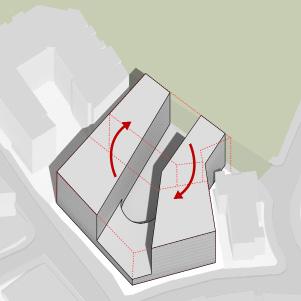
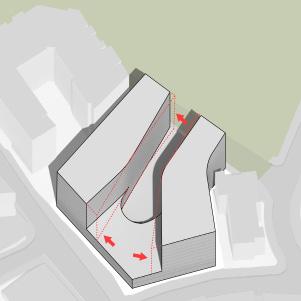

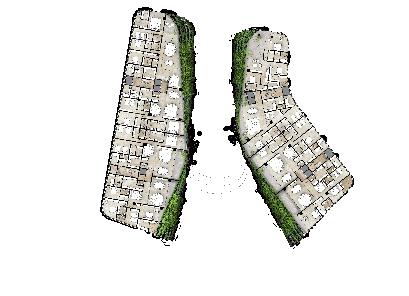
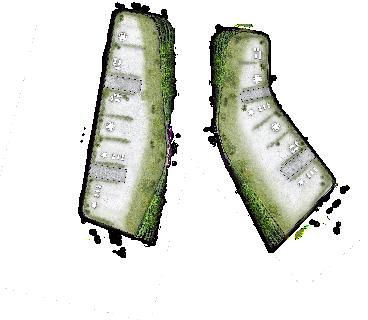
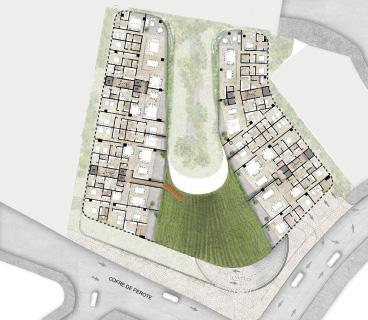

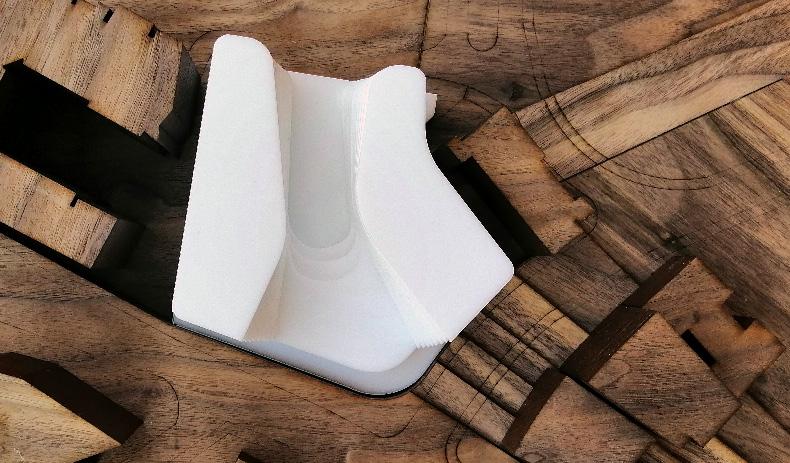
The model brings a unique dimension to the project, revealing depth and form in a tangible experience. It is a material manifestation that allows the essence of space to unfold, giving life to ideas with infinite possibilities of expression and detail, transforming vision into something palpable and immersive.

Year: 2022
Team: Luis Hernandez, Alejandro Olivier
Félix Mendoza
Type: Retail
Role: Conceptual and Schematic Project
Aldea Chedraui is envisioned as an innovative project that redefines the user experience by reimagining a parking structure as an elevated pedestrian walkway. This elevated path, lined with commercial spaces, invites visitors to explore a vibrant environment where architecture and nature merge seamlessly. Along the walkway, carefully arranged planters create green spaces that offset the ecological footprint and restore the landscape, fostering a close connection with nature. Set within Tulum’s wild, lush surroundings, Aldea Chedraui becomes a unique urban oasis that integrates commerce, leisure, and the environment in perfect harmony, reflecting the area’s natural essence.
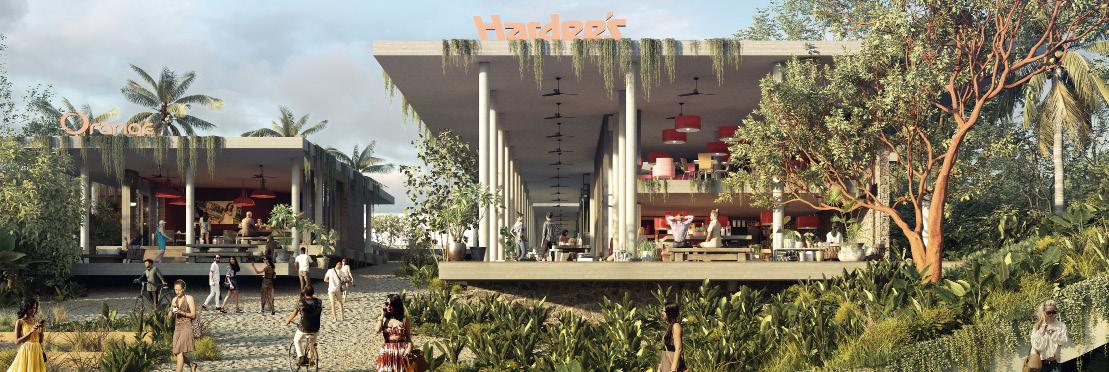

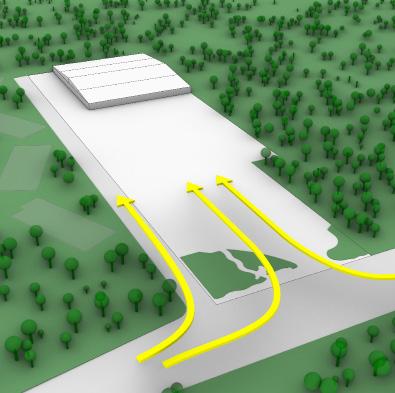
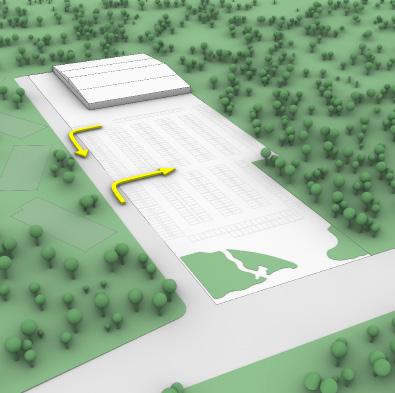
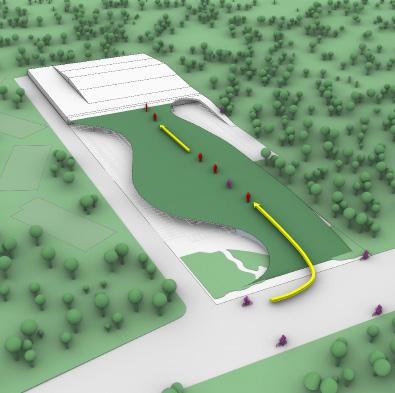
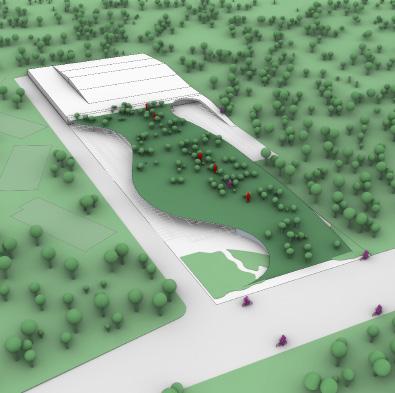
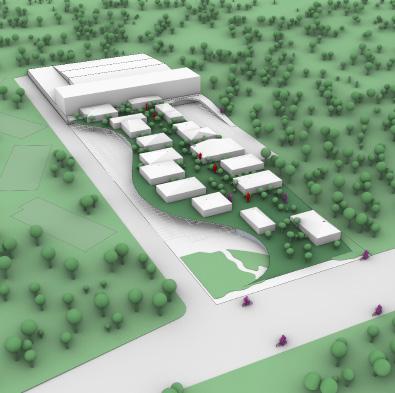



Aldea Chedraui seamlessly connects the existing store with the expansion and elevated walkway, allowing each phase of development to integrate without disrupting functionality. This modular design ensures smooth flow for visitors, while the project grows organically, blending architecture, nature, and commerce in perfect harmony.
This space unfolds as a pedestrian corridor that flows through stores and green areas, inviting visitors into a sensory experience where the commercial environment seamlessly blends with the local flora. Along the walkway, hanging gardens and resting areas allow biodiversity to naturally integrate, creating a balance between the urban and the wild. Inspired by the vibrant landscape of Tulum


The interaction between the store and the elevated park takes shape in a pivotal architectural node, a key point that organizes and unifies the project.
Inspired by the unique cenote landscape of Tulum and the Riviera Maya, this central staircase core adopts an organic morphology that enhances vertical and horizontal connectivity, creating a dynamic spatial flow.
Its design, beyond serving as a functional link, establishes a deep dialogue between the built environment and the natural landscape, enriching the user experience and reinforcing the project’s distinctive identity.
Year: 2023
Team: Luis Hernandez, Félix Mendoza
Type: Educational
Role: Conceptual and Schematic Project.
Modeling. Project Coordinator, specialist follow-up
Status: In progress
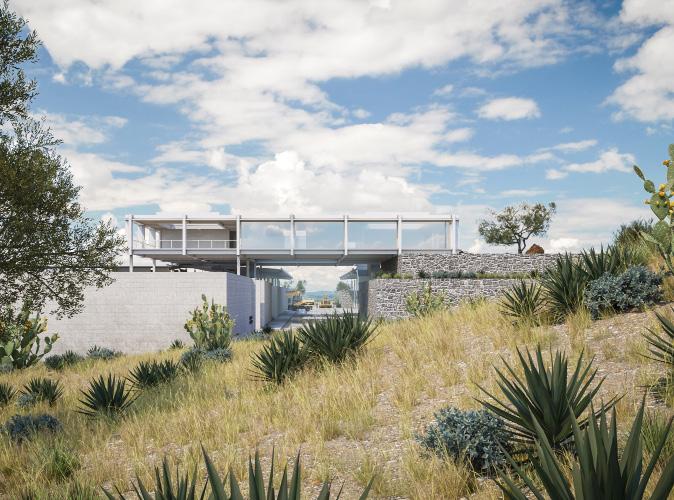

“Reserva el Silencio” is a mixed-use complex combining residential, educational, and hospitality functions, developed on former mining sites, transforming them into a specialized mining education center. The project is organized into three volumes: a central workshop for hands-on machinery training, a space for repair and piece annealing, and an administrative area. These elements integrate seamlessly, blending mining heritage with modernity, creating a space where education, preservation, and innovation come together in harmony
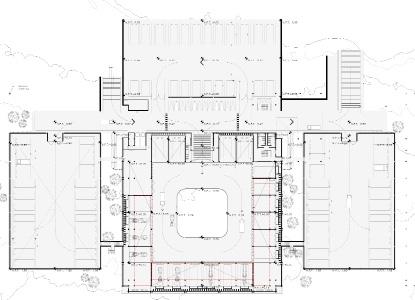
The ground floor is organized into 4 blocks connected by fluid circulations that facilitate the analysis of machinery, repair, and quality control. The mezzanine is positioned as a central platform, allowing a clear view of activities without compromising operator safety.
Natural light and cross-ventilation are integrated to create a healthy environment. Materials such as concrete, steel, and wood balance functionality and aesthetics, while modern decorative elements enhance the space’s character.
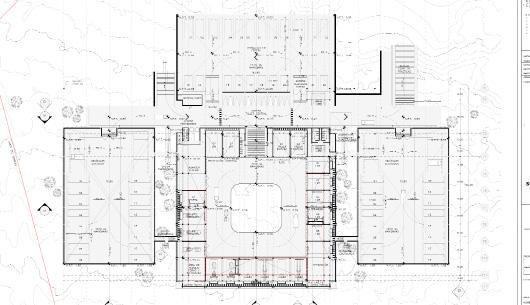
Rest and interaction areas are strategically distributed, fostering a human-centered and efficient atmosphere.
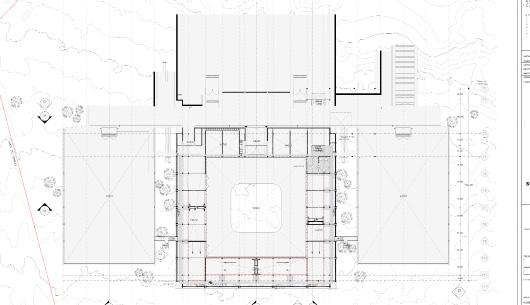
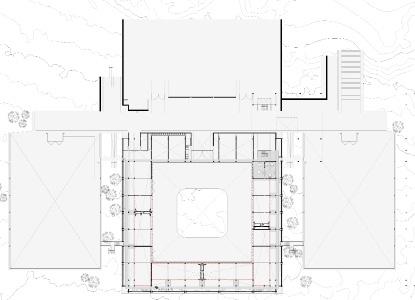
The administrative and classroom area serves as the project’s central hub, providing direct access to the central workshop and optimizing circulation and functionality.
The administrative area is defined by a human scale, with an access plaza that softens the transition to the rest of the project.

Local materials are chosen to blend with the surroundings, reducing visual impact and creating a more intimate relationship with the context

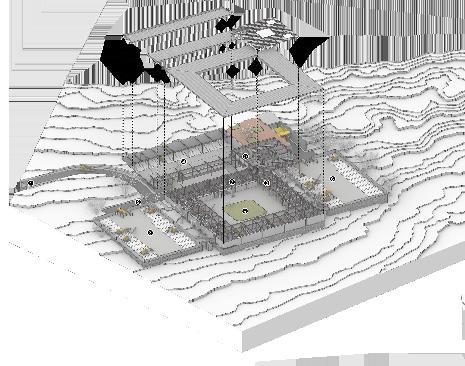


Year: 2023
Team: Luis Hernandez, Félix Mendoza
Type: Retail
Role: Conceptual and Schematic Project. Modeling. Project Coordinator, specialist follow-up
Status: In progress
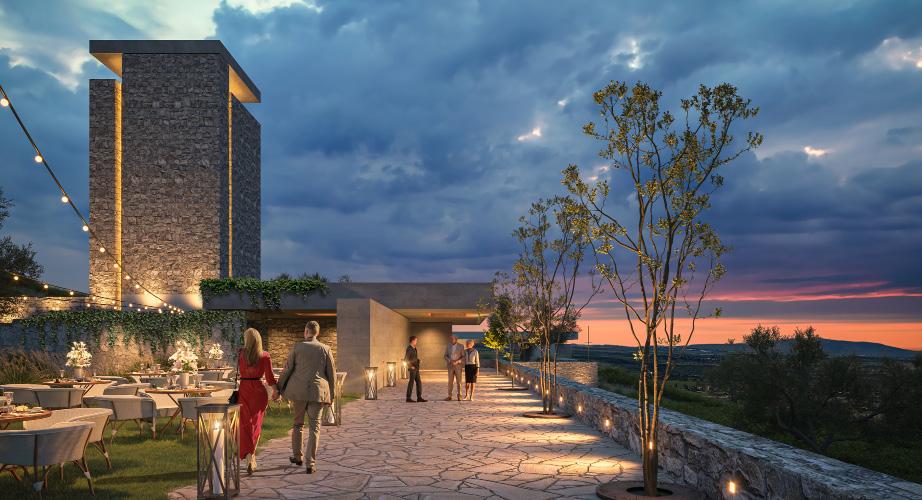
La Reserva Event Hall: A Harmonious Fusion of Architecture and Landscape
The La Reserva Event Hall is situated at the heart of the complex, featuring a series of volumes strategically integrated into the site’s topography. This design not only preserves the natural richness of the surrounding landscape but also offers panoramic views that unfold as one ascends.
The interplay of architectural volumes creates an immersive narrative, with the Bell Tower serving as the central element. This prominent feature acts as a focal point, with two internal staircases leading to its peak, marking the climax of the journey. During events, the Tower provides guests with the opportunity to enjoy a panoramic view from its Observation Deck.
Adjacent to it, a plaza seamlessly integrates with the natural terrain, offering a space where guests can relish the spectacle in perfect harmony with the environment.
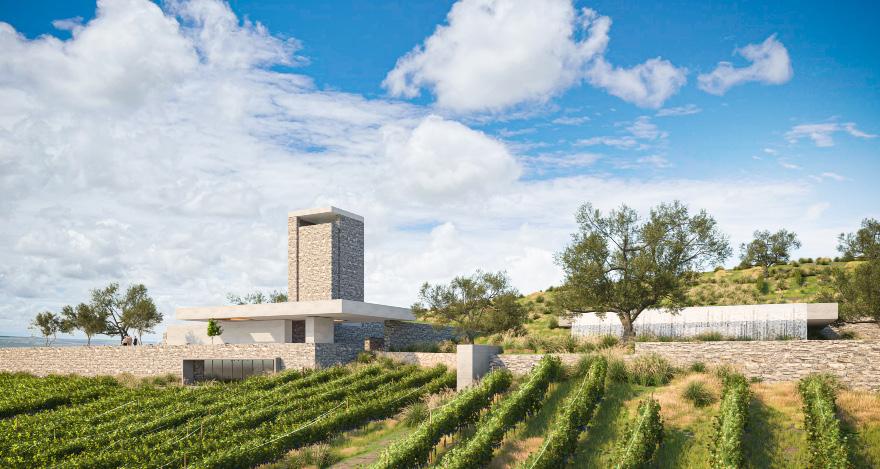
The Event Hall project features a thoughtful integration with the site’s topography. To the right, the main entrance is designed as a vital element, where water plays a purifying and cleansing role. To the left stands the Bell Tower/ Observation Deck, serving as the central axis of the design.
As a Design Architect at GVI, I play a key role in the development of a luxury residential project in Deer Valley. The centerpiece, Farmhouse, is an iconic residence that I am actively designing alongside the Design Director. My work spans from conceptualization and 3D modeling to the integration of innovative solutions, enhancing each detail to meet the highest standards of exclusivity and environmental harmony.
Year: 2024
Team: Gvi Architects & FFKR Architects
Type:Project
Role: Lead Architect
Status: In progress
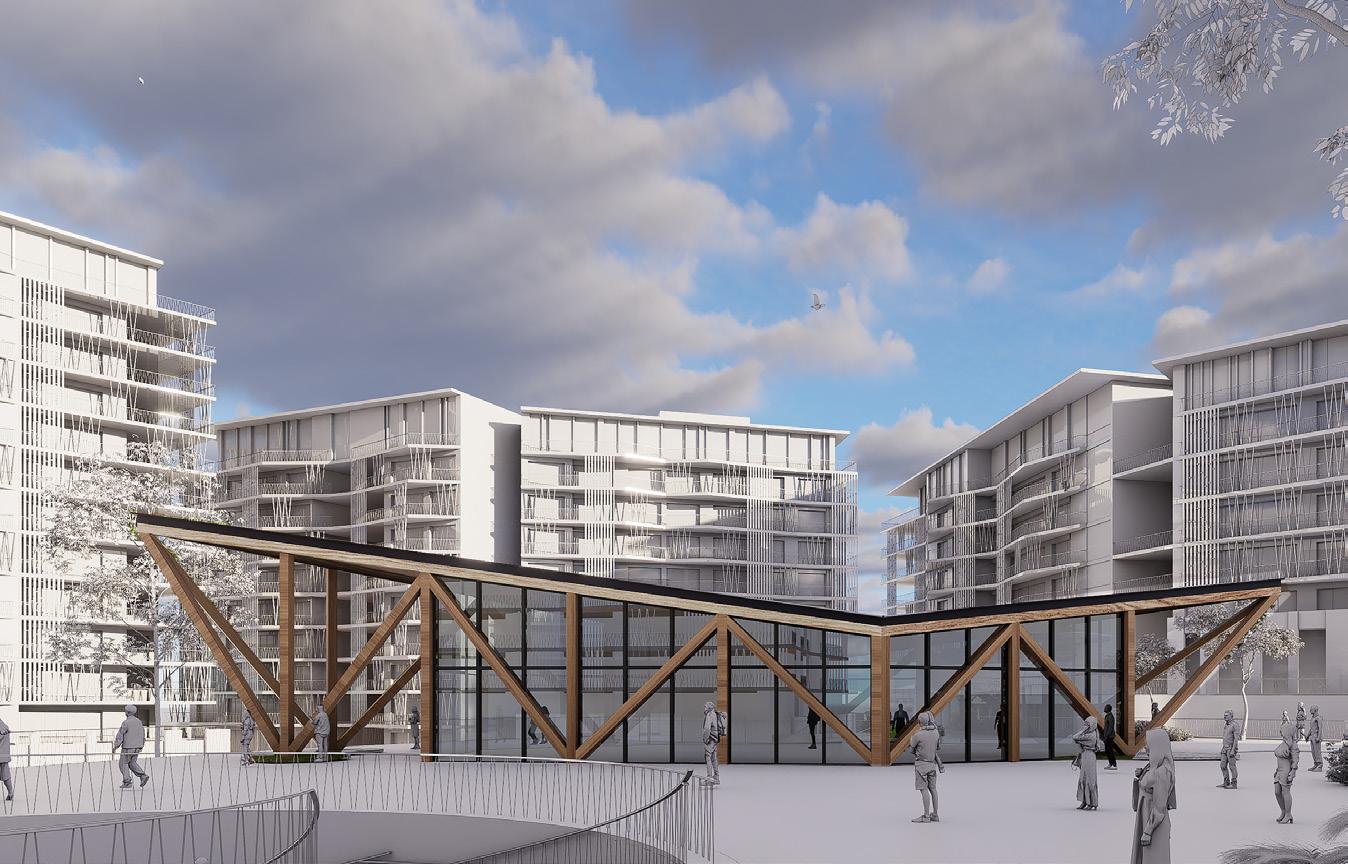
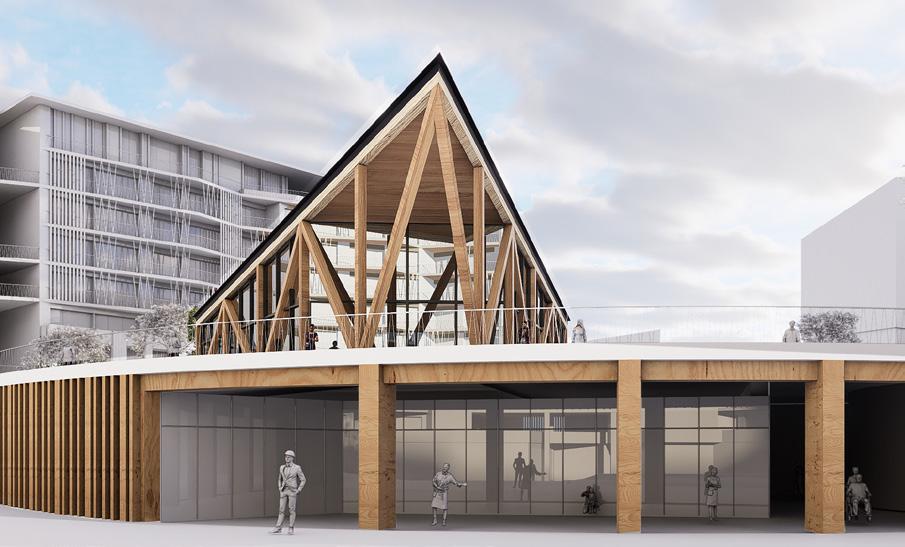
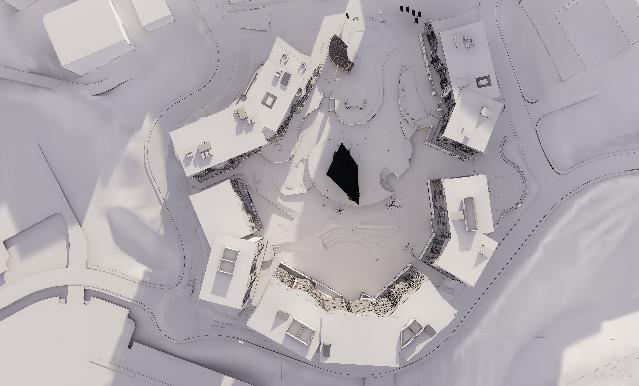
This project consists of five interconnected buildings linked through basements, developed in three phases to maximize connectivity and functionality. Designed with a contemporary and exclusive approach, it targets users seeking to combine luxury, comfort, and a family-friendly environment in a world-class skiing destination.
My Role:
As Lead Design Architect at GVI, my role was to consolidate the design during an advanced schematic phase. I coordinated meetings and project development with the FFKR firm, ensuring continuity and design quality as the project progresses into the construction phase.


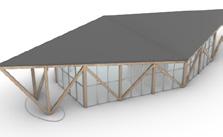
Currently in development (2024), with construction starting in 2025 and estimated completion by 2027. This project aims to establish itself as an architectural landmark in the region, standing out for its innovative design and attention to detail.
Thesis for Obtaining the Degree of Bachelor of Architecture Diploma of Merit

Team:Félix F. Flores-Daniel Romero L.
Type: Thesis Project
Role: Architectural Project Thesis and Research (12 months)
Status: Completed
This thesis project involves analyzing the issues faced by distribution centers in Mexico today, as well as the evolution of society in relation to architecture. It focuses on the adaptability and exploration of the uses and customs that have existed throughout history in our culture.
It is important to highlight that markets in Mexico play a fundamental role as a social foundation, influencing how these spaces are designed and utilized. Understanding these aspects allows for better integration of architecture with local needs and dynamics, facilitating more effective and appropriate solutions.
Natural lighting: Courtyards and roofs to maximize daylight. Urban heat mitigation: Reflective materials and vegetation.
Climate adaptation: Passive design tailored to Tacubaya’s climate.
FÉLIX F.MENDOZA
ARCHITECT
