

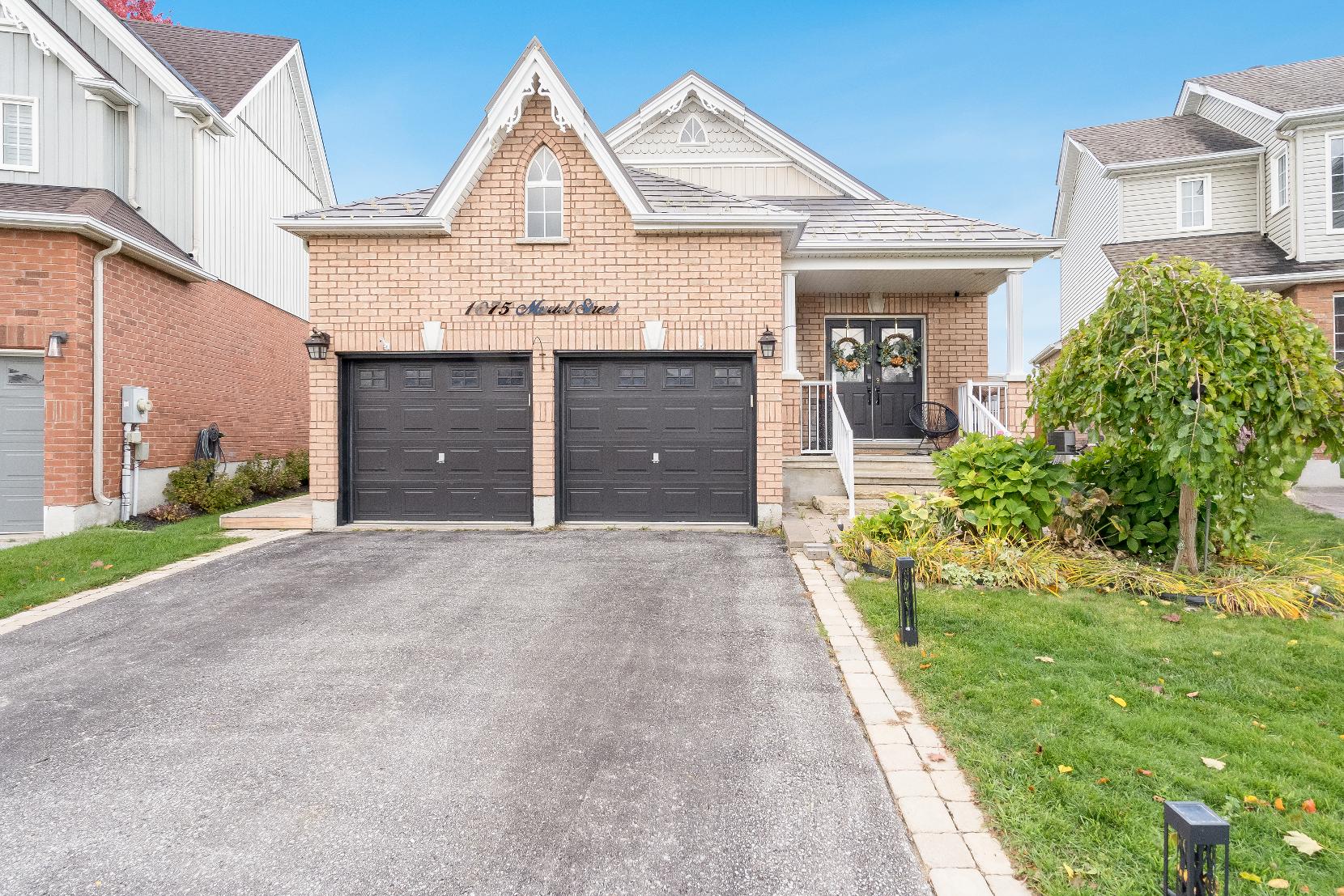








1 2
Tucked awayon a quiet,family-oriented street,thisspaciousbacksplit offers comfort and functionality,an idealplace to grow,gather,and create lasting memories
Step outsideto yourown backyard oasis,complete with a sparkling fibreglass saltwaterpooland sun-soaked deck,perfect forrelaxing eveningsorhosting unforgettablesummerget-togethers
3
4
The main levelimpresseswith vaulted ceilings,recessed lighting,and an open layout that effortlesslyconnectsthe kitchen and dining areas,making entertaining feelnaturaland inviting
Upstairs,two generouslysized bedroomsshare a stylish familybathroom,whilethe primarysuiteprovidesa true retreat with a brand-newensuiteand walk-in closet, along with a fourth bedroom on the lowerleveloffering easyaccessto anotherfull bathroom foradded convenience
5
The expansive living room isidealformovie nightsorspending time with loved ones,whilethe finished basement addsversatilitywith additionalliving space, storage,and a dedicated home office,perfectlysuited formodern living
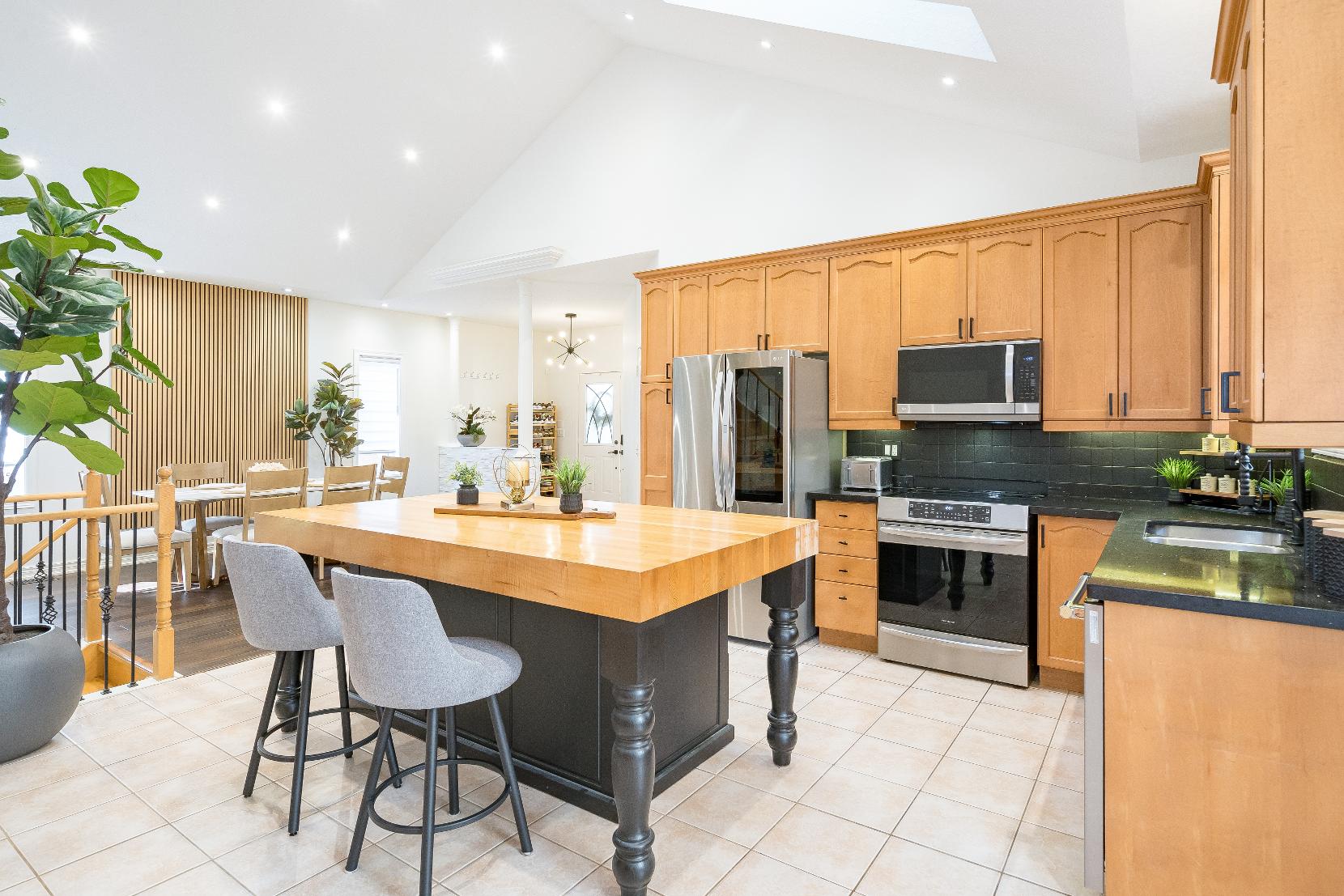
- Ceramic tile flooring
- Vaulted ceiling featuring skylightsand recessed lighting
- Dualstainless-steelsinkwith a pull-down faucet set belowa sunlit window
- Centre island topped with a butcherblock countertop and finished with breakfast bar seating forcasualmeals
- Stainless-steelappliances
- Standalonecabinet with an integrated winerack
- Abundanceof cabinetrywith a crown moulding detail
- Open-concept connection to the dining room
- Sleekblacktiled backsplash
- Sliding glass-doorwalkout leading to the backdeck
- Laminateflooring
- Vaulted ceiling with luminous recessed lighting
- Fluted wood panelaccent wall
- Stonehalf-wallwith columnsforan added architecturaltouch
- Dualwindowsallowing fornaturallight to flood the space
- Railing overlooking the living room
- Generouslysized layout with room fora large harvest tableand amplespace to host family and friends

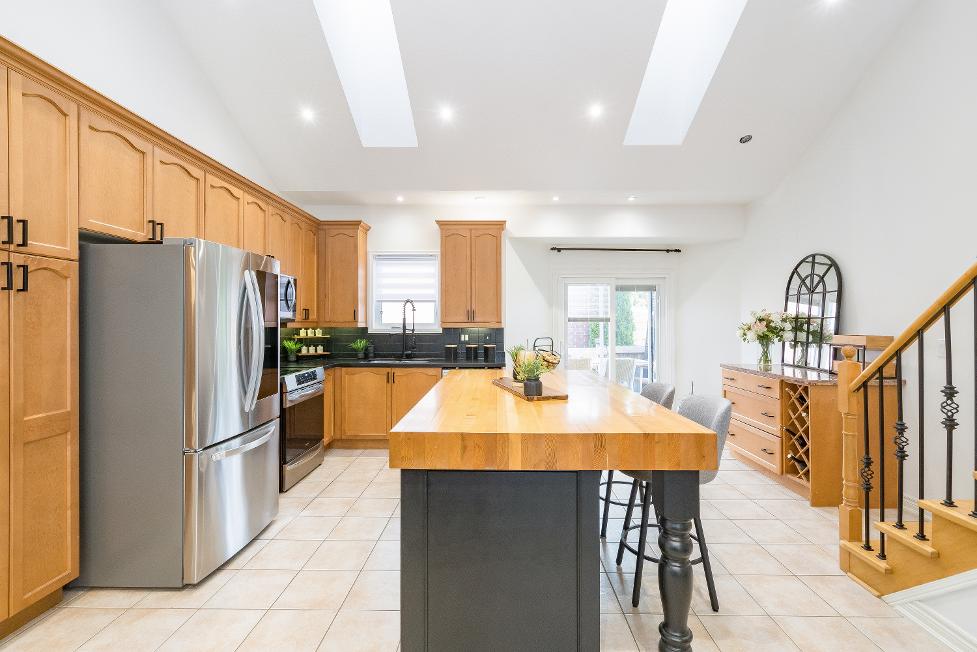

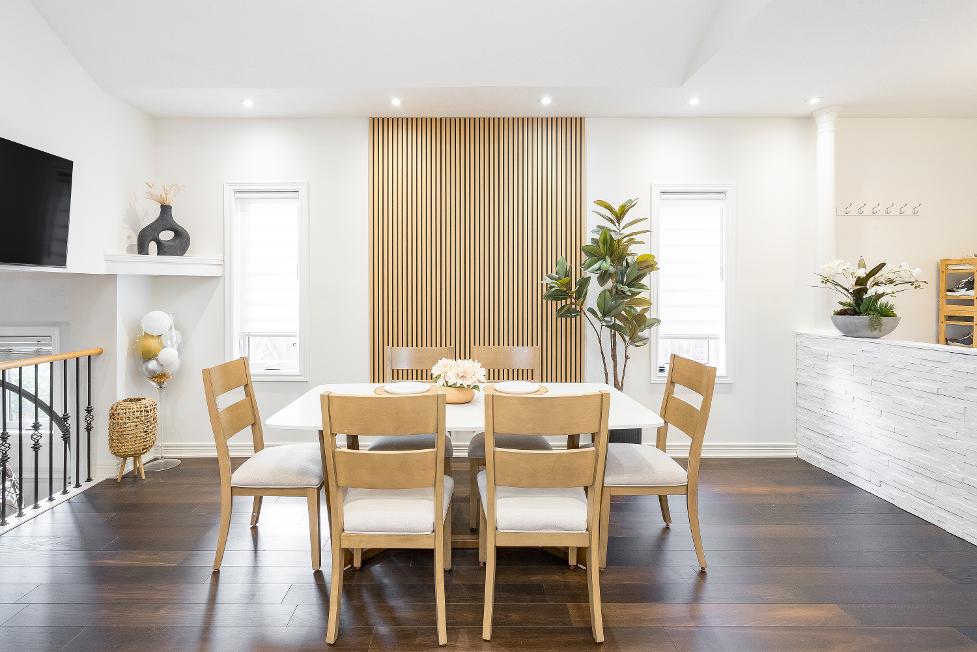


16'2" x 14'6"
- Laminate flooring
- Cathedralceiling
- Spaciouslayout with plentyof spacefora king-sized bed
- Walk-in closet
- French doorentry
- Bright window
- Ensuite privilege
3-piece
- Ceramic tile flooring
- Walk-in showerwith a niche,tiled surround,and sliding-glassdoor
- Vanitywith black hardware and under-sink cabinet space
- LuminousWindow
14'3" x 11'2"
- Laminateflooring
- Generouslysized layout with thepotentialto house a king-sized bed
- Textured accent wall
- Closet with dual-dooraccess
- Windowforsunlight
13'7" x 12'5"
- Laminateflooring
- Currentlybeing used as an office
- Located right off of the primarybedroom making it theperfect space fora nursery
- Closet forstorage
- Dualpaint tone
3-piece
- Ceramic tile flooring
- Large soakertub forrelaxation
- Vanitywith ample counterspace
- Bright and airypaint tone



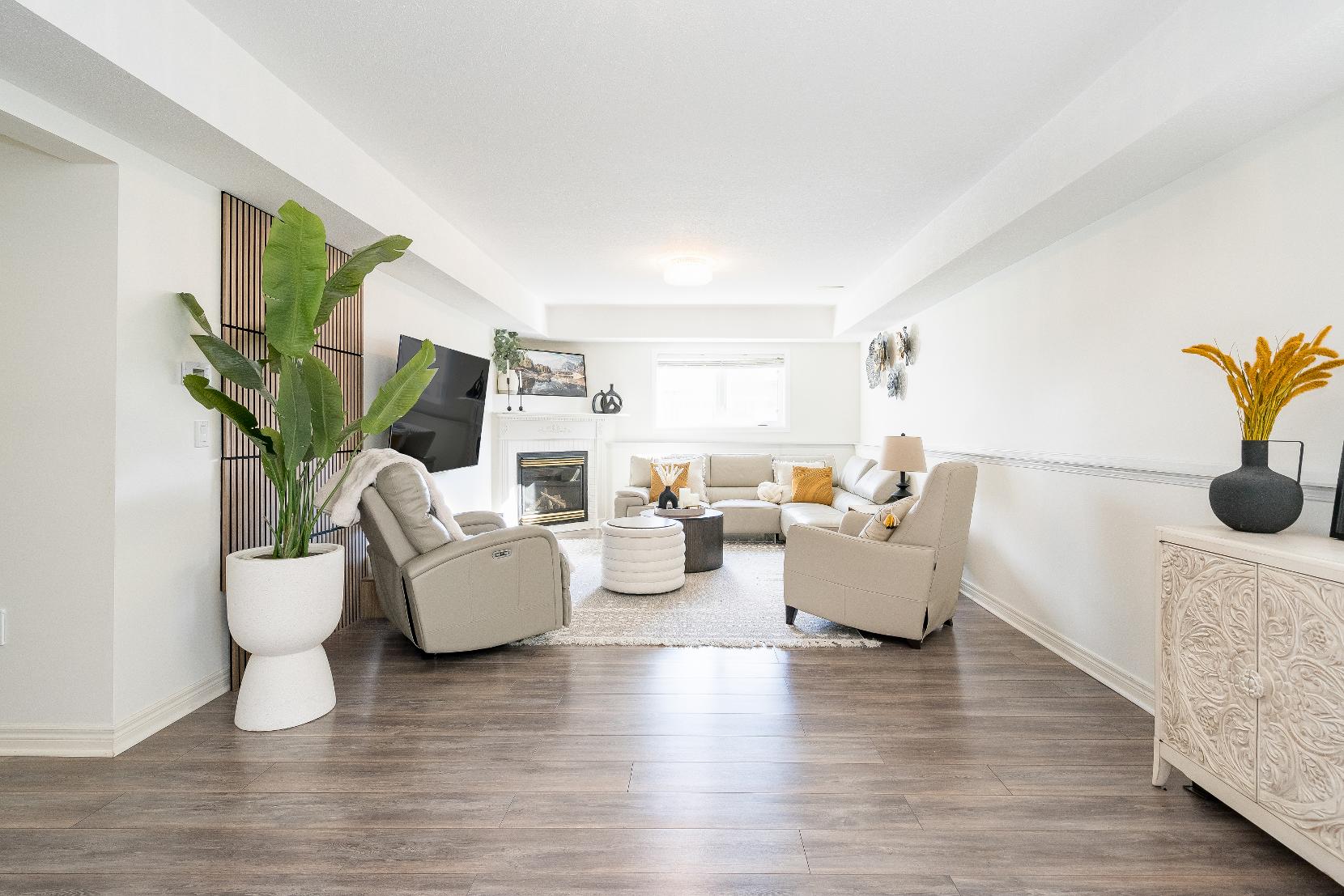
A Living Room
28'3" x 13'6" B
- Laminateflooring
- Expansivelayout with room fora large sectionalorvarious furniture arrangements
- Gasfireplacewith a white mantle surround
- Fluted accent panel
- Windowfornaturallight
- Accessto the basement
12'10" x 11'7"
- Laminateflooring
- Sizablelayout with room fora queen-sized bed
- Windowwelcoming in sunlight
- Bright white paint tone
- Trayceiling with flush-mount lighting C Bathroom
- Ceramic tile flooring
- Stand-up showerwith a glassenclosure
- Vanityfeaturing above mirror lighting and under-sinkstorage
- Sizablewindowforbright outsidelight
Laundry Room
6'10" x 5'11"
- Ceramic tile flooring
- Arrayof cabinetsforlinensor otherlaundryessentials
- Stainless-steelsink
- Included washerand dryer
- Luminouswindow

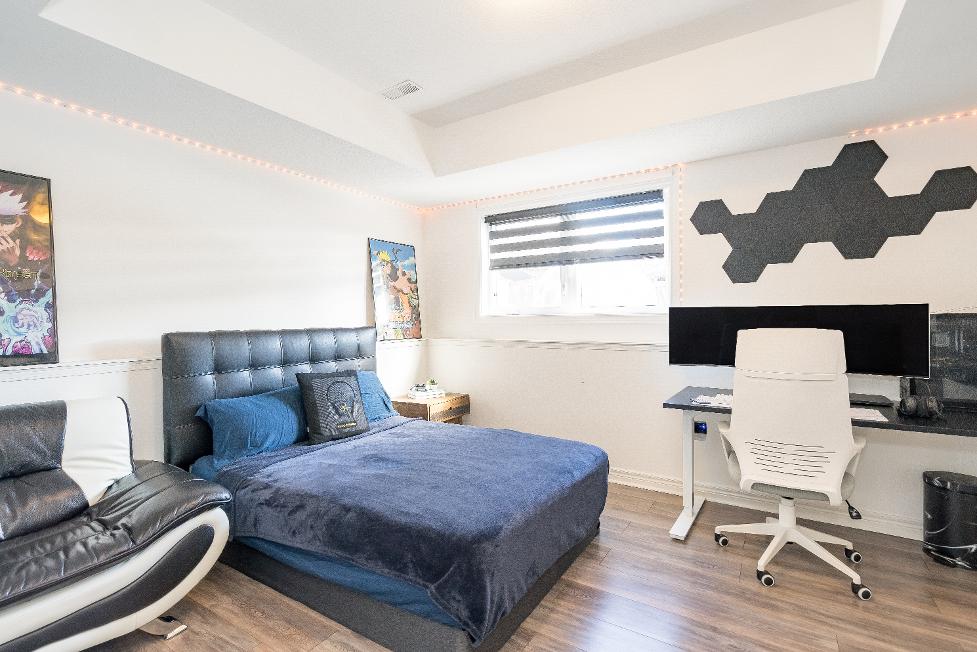


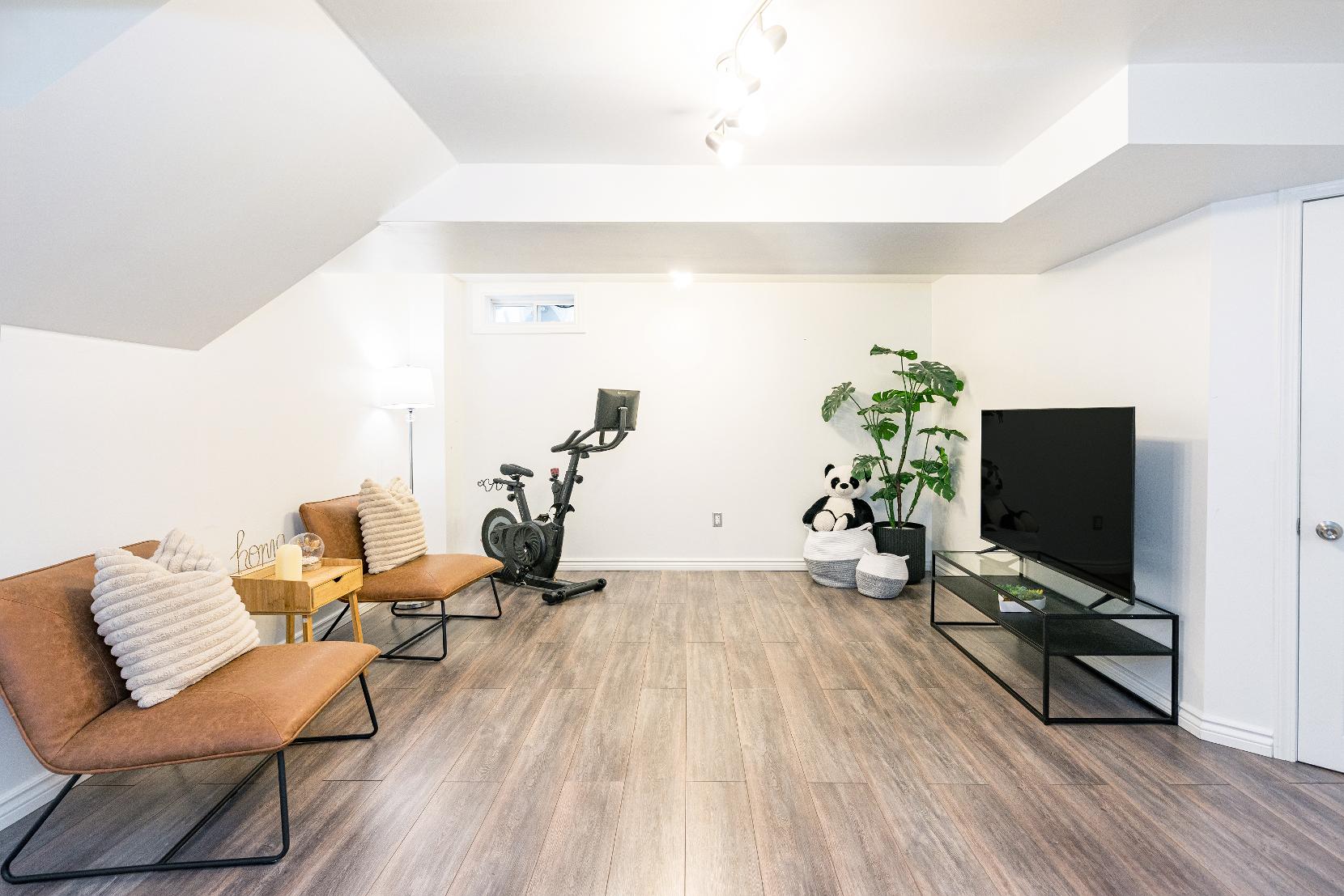
- Laminateflooring
- Expansivemulti-usespace with the potential to beused asan additionalliving space, homegym,ora kidsplayroom
- Windowwelcoming in daylight
- Accessto the large utilityroom
- Laminateflooring
- Sound-proof insulated room perfect fora studio,office,orextra bedroom
- Currentlybeing used asan additional storageroom

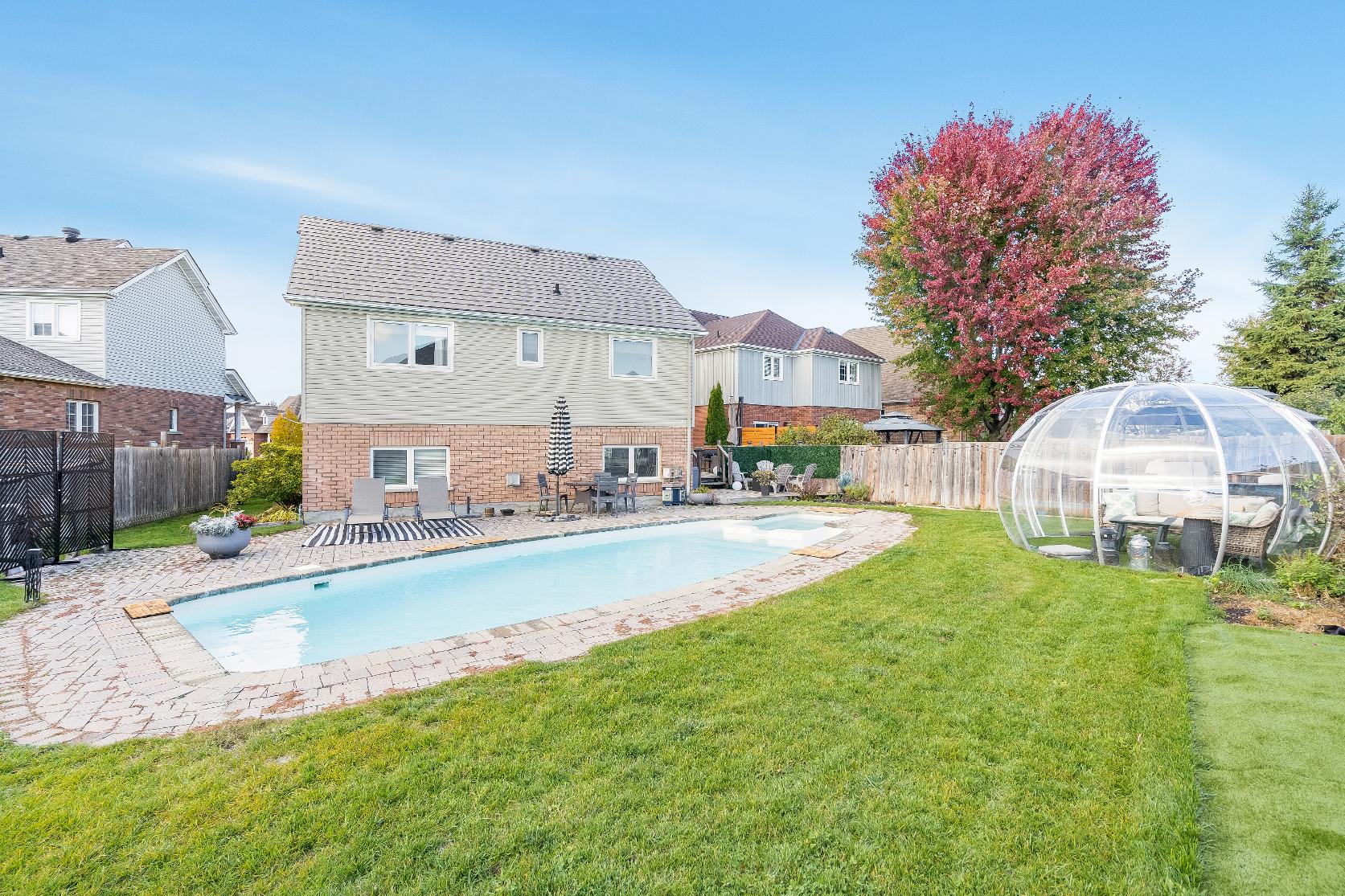
- 4-levelbacksplit finished with a brickand vinylsiding exterior
- Attached two-cargarage coupled beside a drivewaywith four additionalparking spaces
- Fullyfenced backyard oasis featuring a deck,patio,and fiberglasssaltwaterpool
- Ampleyard spaceforpetsand children to play
- Located closeto Previn Court Park, NantyrBeach,Big CedarGolf Club, schoolsand the in-town amenities of Alcona

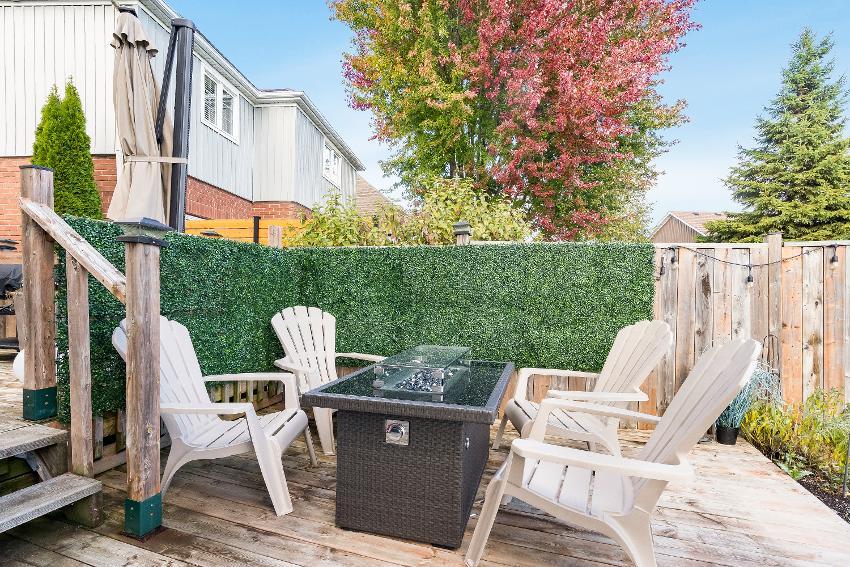









Ideallylocated for familyliving, Innisfil residesbetween the beautiful countryside and the shoresof Lake Simcoe offering an abundance of water and land recreational opportunitiesyear-round Neighbouring several commuter routes, Innisfil residentsenjoybeing a part of a small communityfeel with the economic support of the GTA just a short drive away.
Population: 36,566
ELEMENTARY SCHOOLS
Holy Cross C.S.
Innisfil Central P.S.
SECONDARY SCHOOLS
Holy?Trinity C H S
Nantyr Shores SS
FRENCH
ELEMENTARYSCHOOLS
La Source
INDEPENDENT
ELEMENTARYSCHOOLS
Kempenfelt Bay School

INNISFIL BEACH PARK, 676 Innisfil Beach Rd, Innisfil
NANTYRBEACH, 1794 Cross St, Innisfil

TANGEROUTLETSCOOKSTOWN, 3311 Simcoe 89

TRANS-CANADA TRAIL, 5th Sideroad, Innisfil
CENTENNIAL PARK, 2870 7th Line, Innisfil
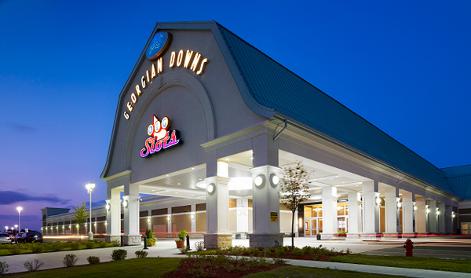
GEORGIAN DOWNSLTD, 7485 5th Side Rd

BIG CEDARGOLFCLUB, 1590 Houston Ave, Innisfil NATIONAL PINESGOLFCLUB, 8165 10 Sideroad, Innisfil

INNISFIL RECREATIONAL COMPLEX, 7315 Yonge St #1

Professional, Loving, Local Realtors®
Your Realtor®goesfull out for you®

Your home sellsfaster and for more with our proven system.

We guarantee your best real estate experience or you can cancel your agreement with usat no cost to you
Your propertywill be expertly marketed and strategically priced bya professional, loving,local FarisTeam Realtor®to achieve the highest possible value for you.
We are one of Canada's premier Real Estate teams and stand stronglybehind our slogan, full out for you®.You will have an entire team working to deliver the best resultsfor you!

When you work with Faris Team, you become a client for life We love to celebrate with you byhosting manyfun client eventsand special giveaways.


A significant part of Faris Team's mission is to go full out®for community, where every member of our team is committed to giving back In fact, $100 from each purchase or sale goes directly to the following local charity partners:
Alliston
Stevenson Memorial Hospital
Barrie
Barrie Food Bank
Collingwood
Collingwood General & Marine Hospital
Midland
Georgian Bay General Hospital
Foundation
Newmarket
Newmarket Food Pantry
Orillia
The Lighthouse Community Services & Supportive Housing

#1 Team in Simcoe County Unit and Volume Sales 2015-Present
#1 Team on Barrie and District Association of Realtors Board (BDAR) Unit and Volume Sales 2015-Present
#1 Team on Toronto Regional Real Estate Board (TRREB) Unit Sales 2015-Present
#1 Team on Information Technology Systems Ontario (ITSO) Member Boards Unit and Volume Sales 2015-Present
#1 Team in Canada within Royal LePage Unit and Volume Sales 2015-2019
