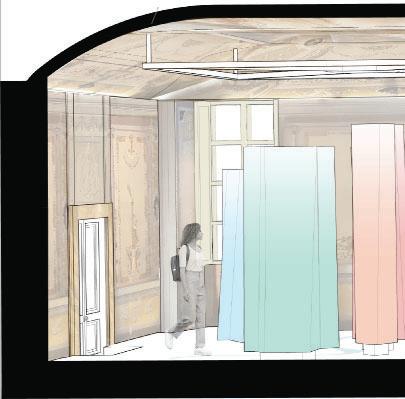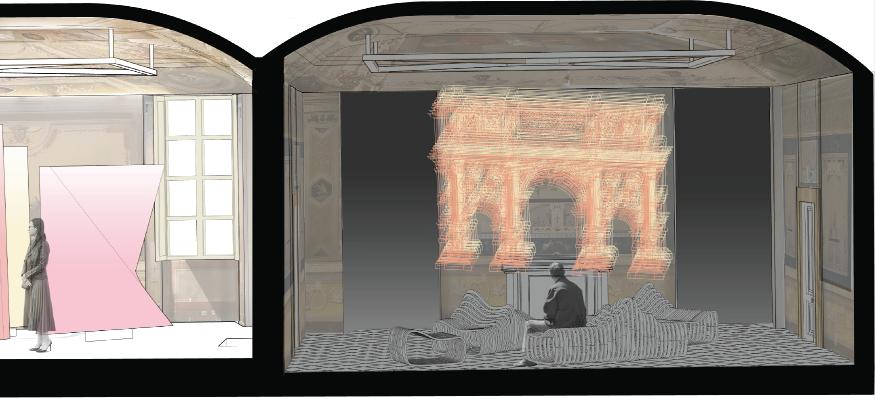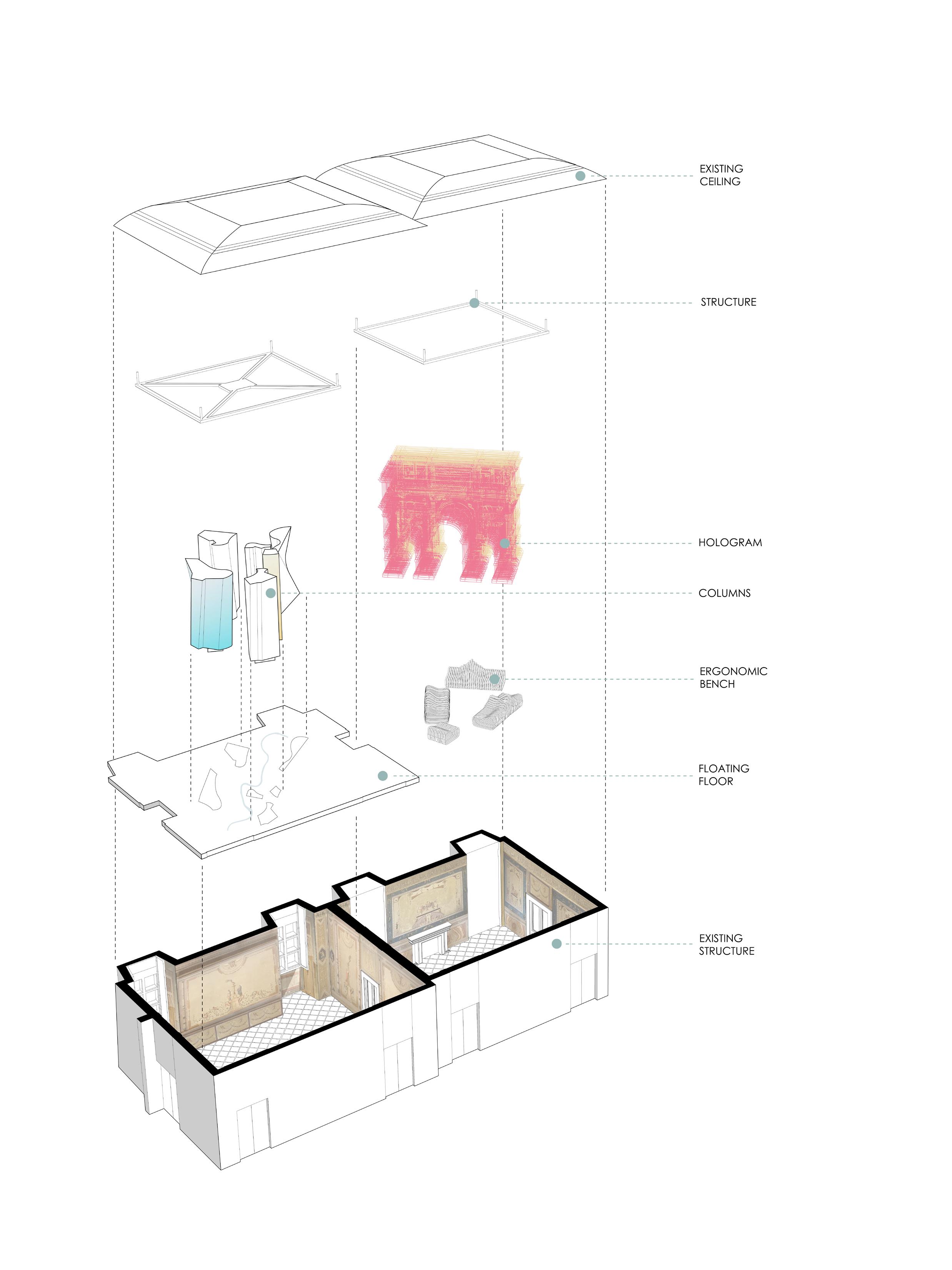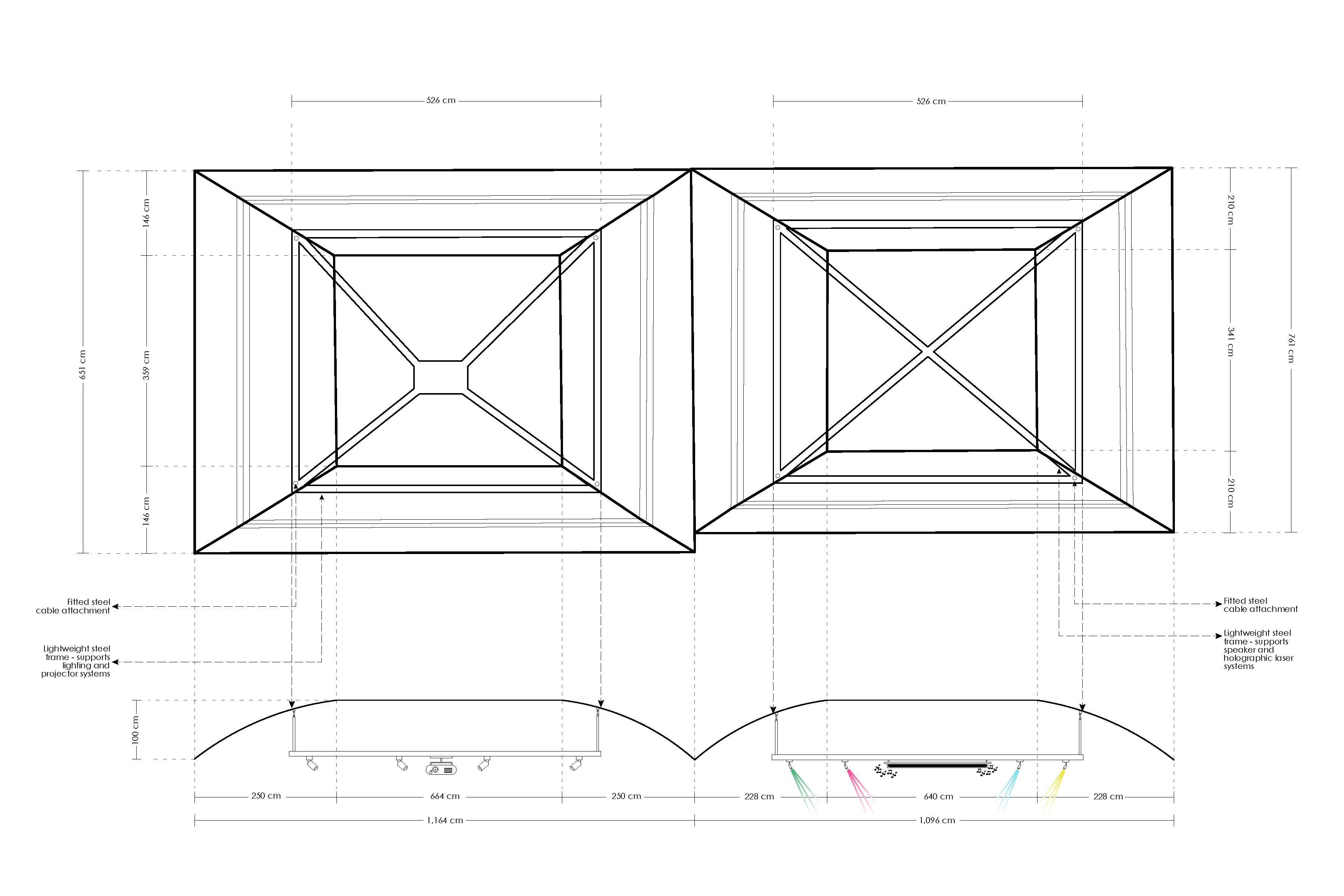PORTFOLIO
Faith Lee
Selected works 2021-2024

Faith Lee
Selected works 2021-2024
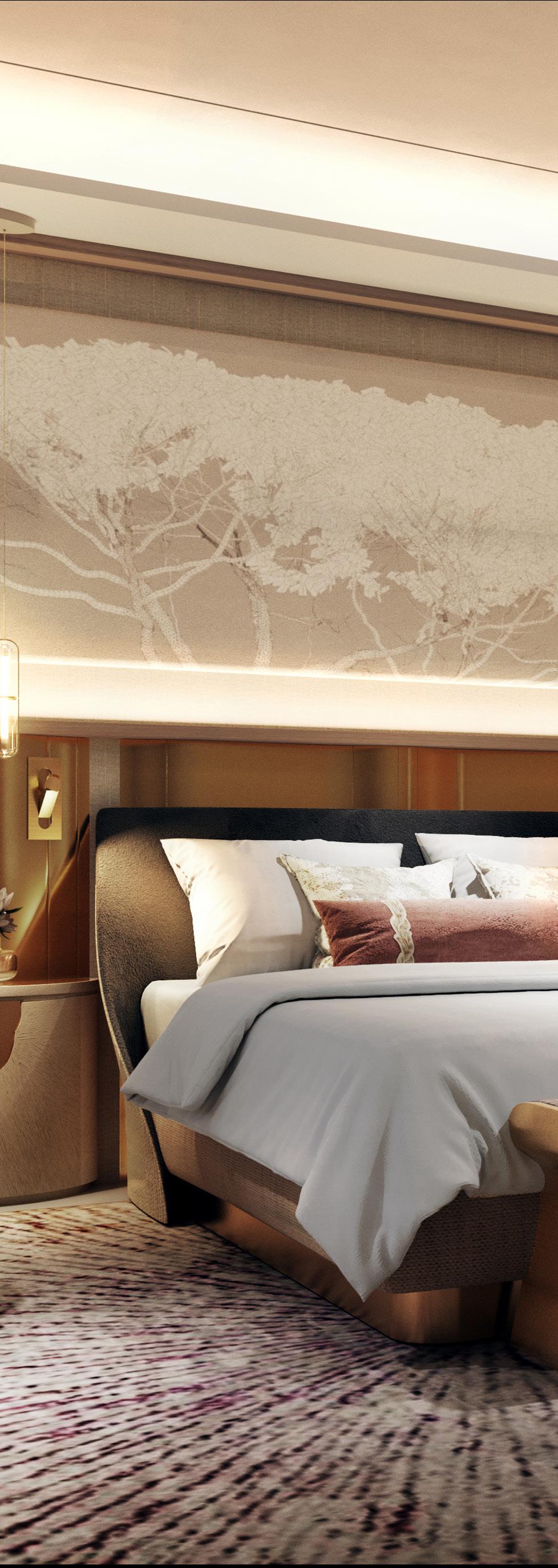
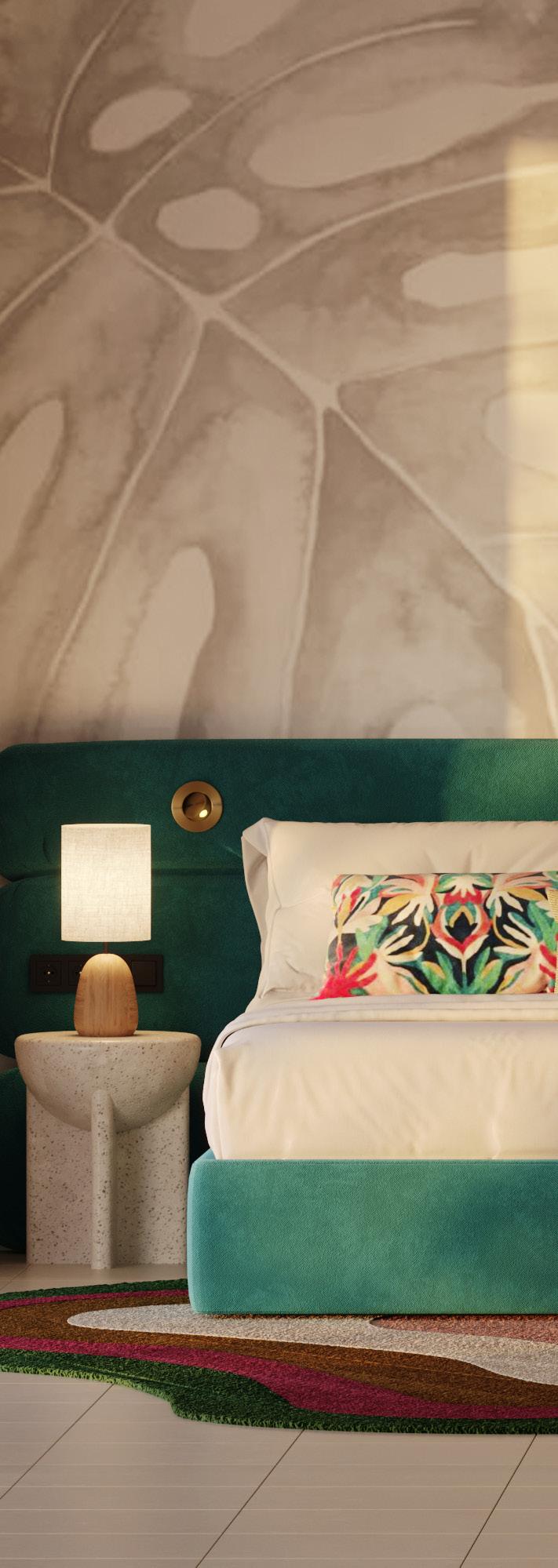


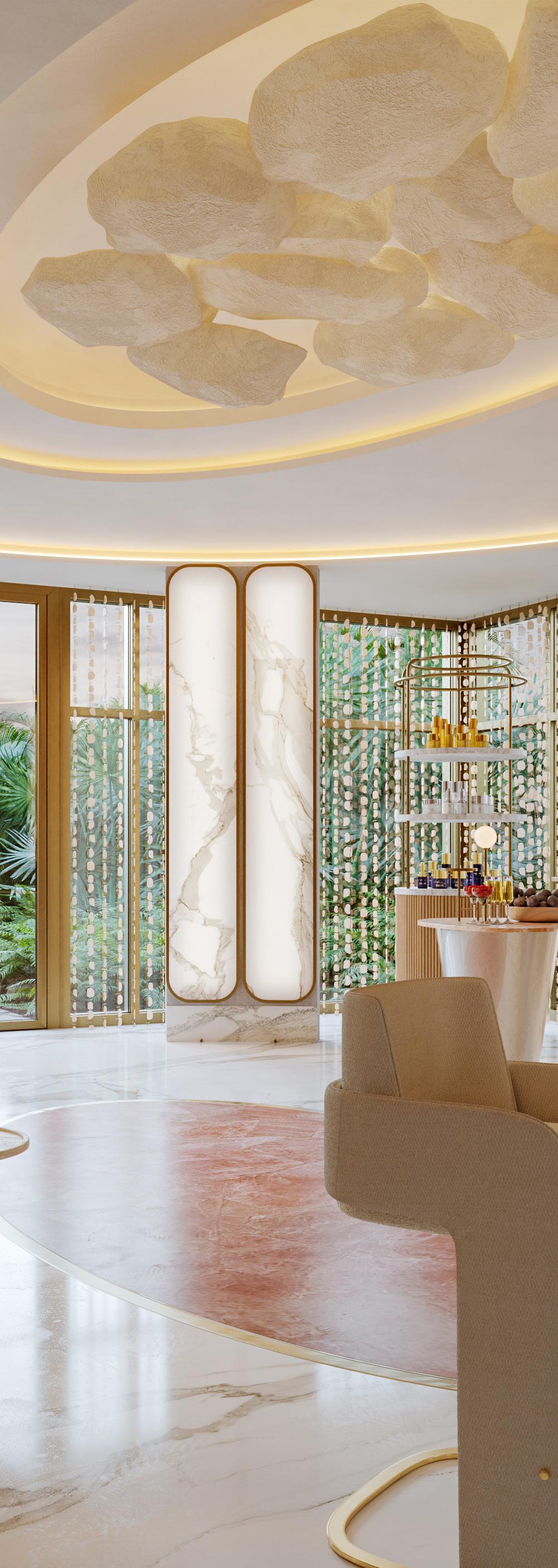
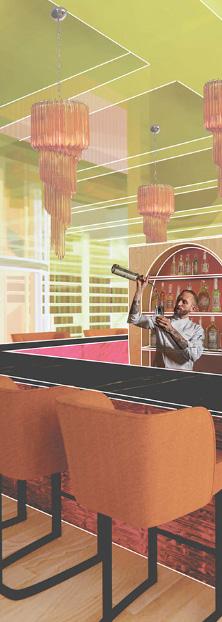

“Touching the soul of humanity through crafted experiences, celestial oasis, and earth’s gifts.”
These guestrooms complied a concept presentation to the client. These rooms were inspired by creating crafted experiences, celestial oasis, and earth’s gifts. More specifically, rose quartz heavily influenced the design and concept for this room. Traditionally, Rose Quartz has been used in Egyptian culture to purify the heart at all levels to promote love, selflove, friendship, deep inner healing, and feelings of peace. Calming and reassuring, it helps to comfort in times of grief, and dispels negativity.


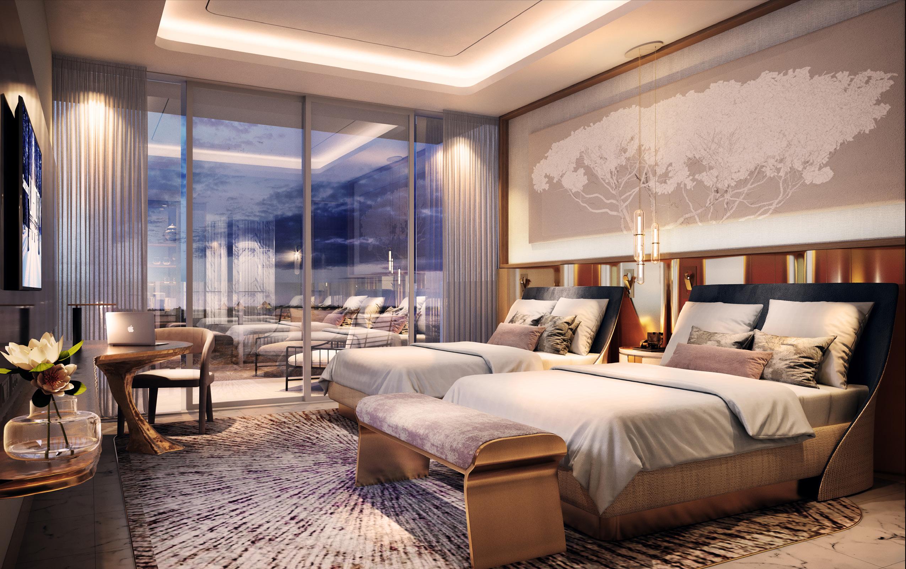
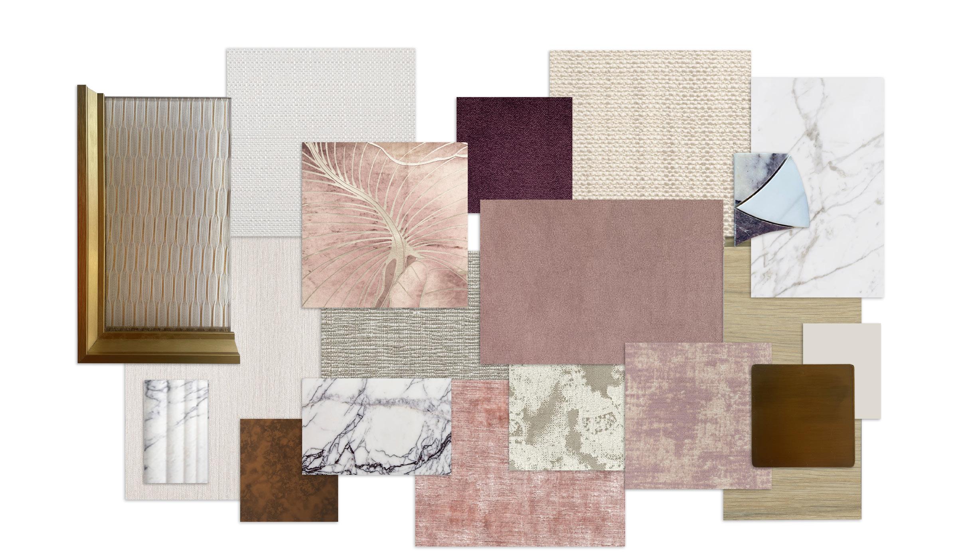

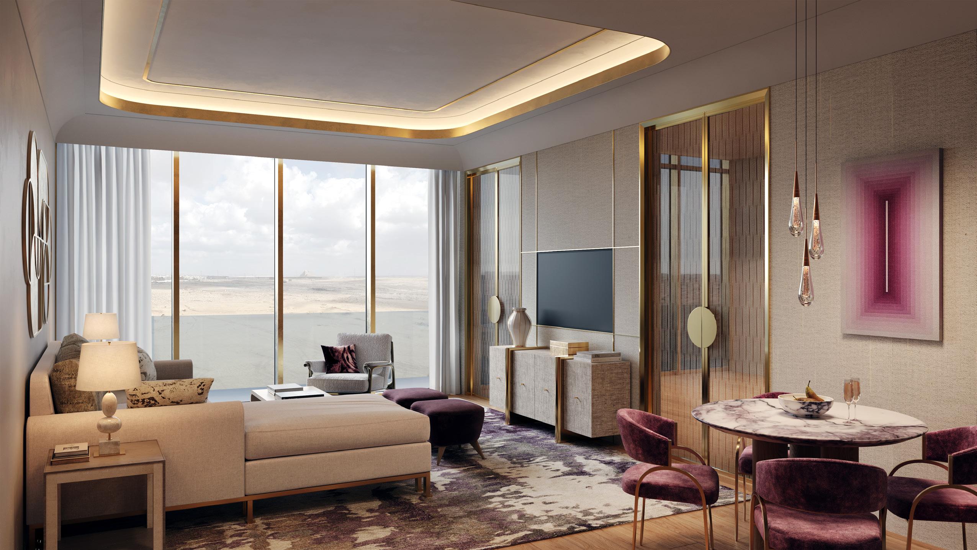
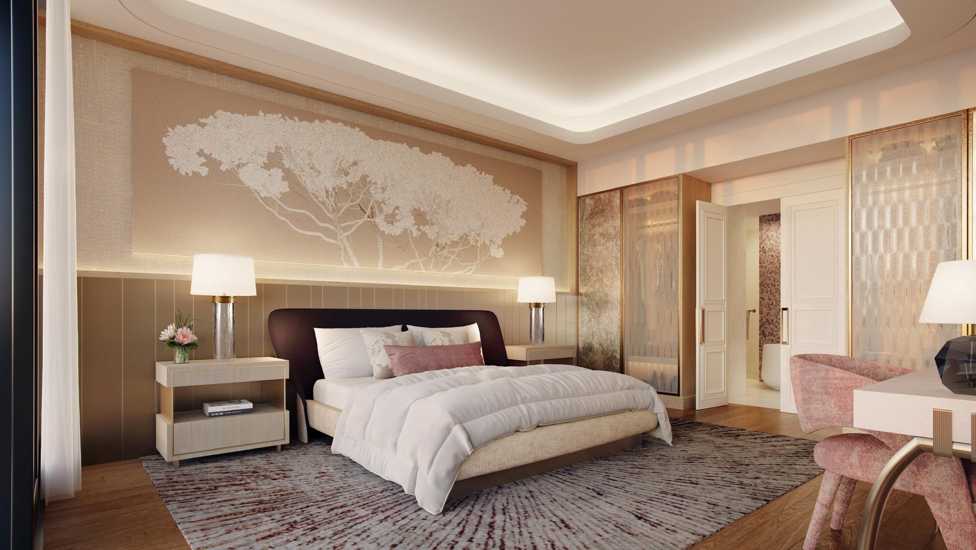


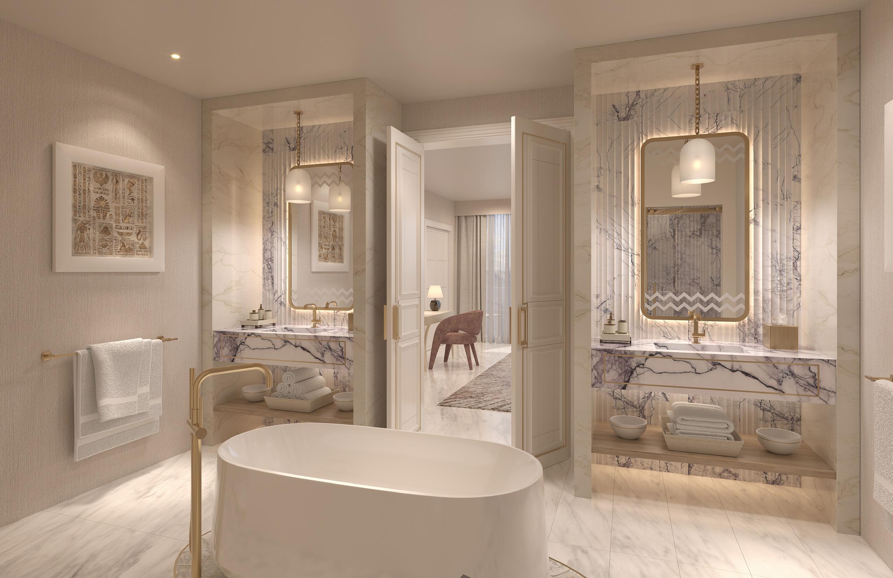
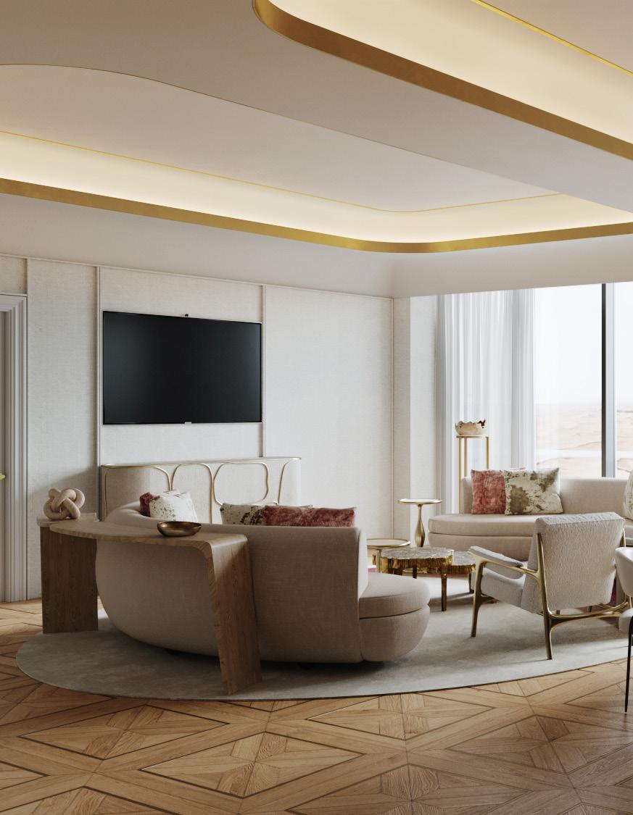
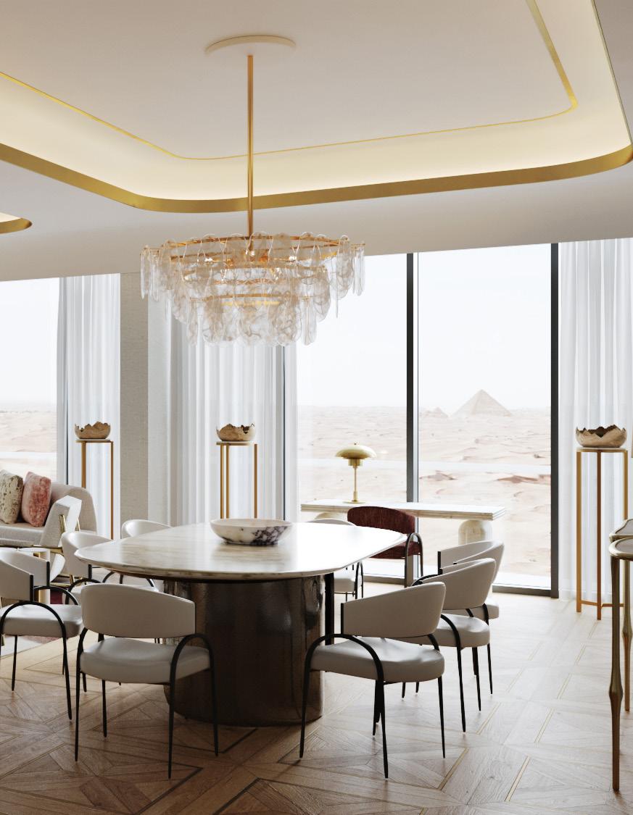

Hastings is a picturesque fishing village and beach resort town that’s shrouded in mystery and intrigue Barbados is for explorers. For centuries, travelers have flocked to the island, drawn in by ocean views and relaxation. What they find (and fall in love with) is the independent spirit of the island. The concept of this project dives deeper into the independent spirit, looking to the Island’s culture, flora, fauna, and sense of place for inspiration.
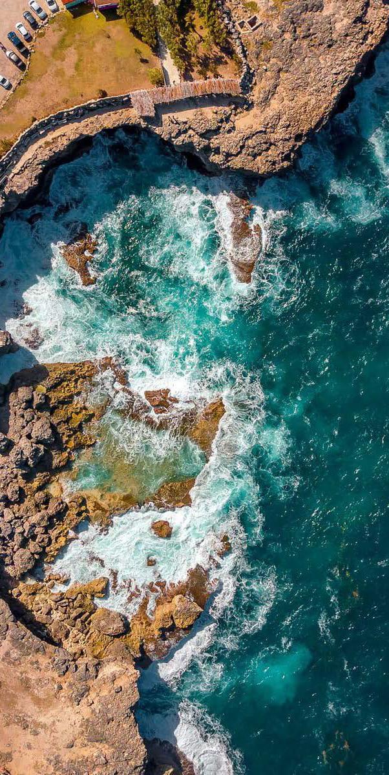
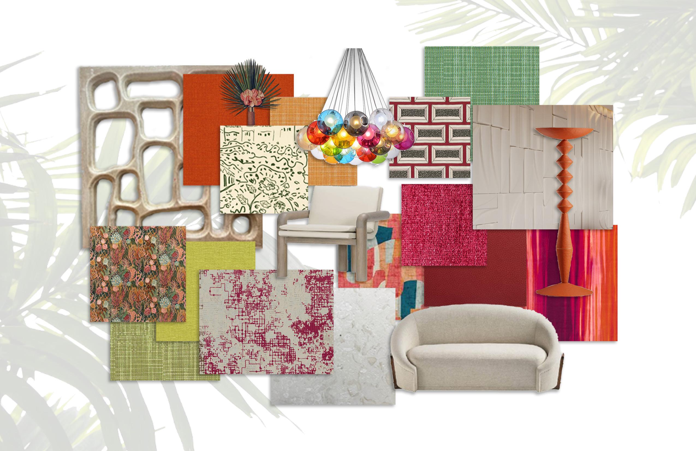
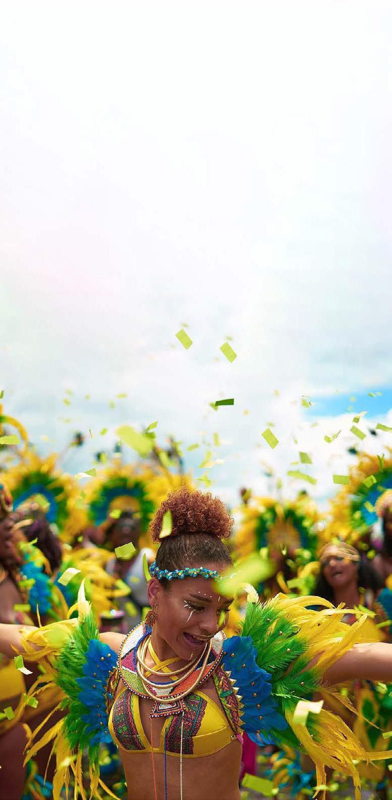
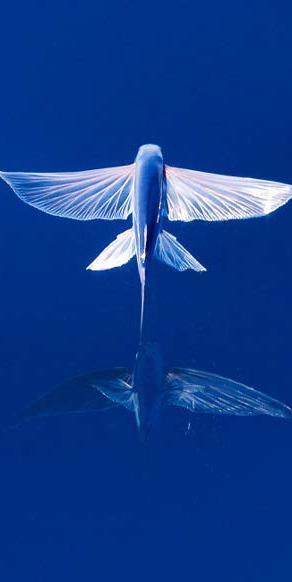
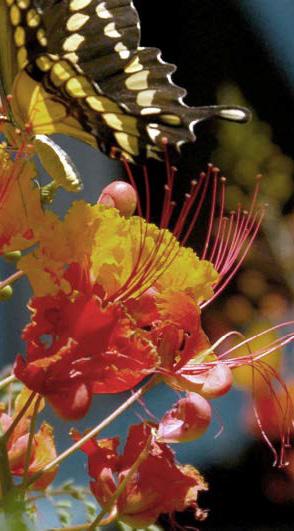

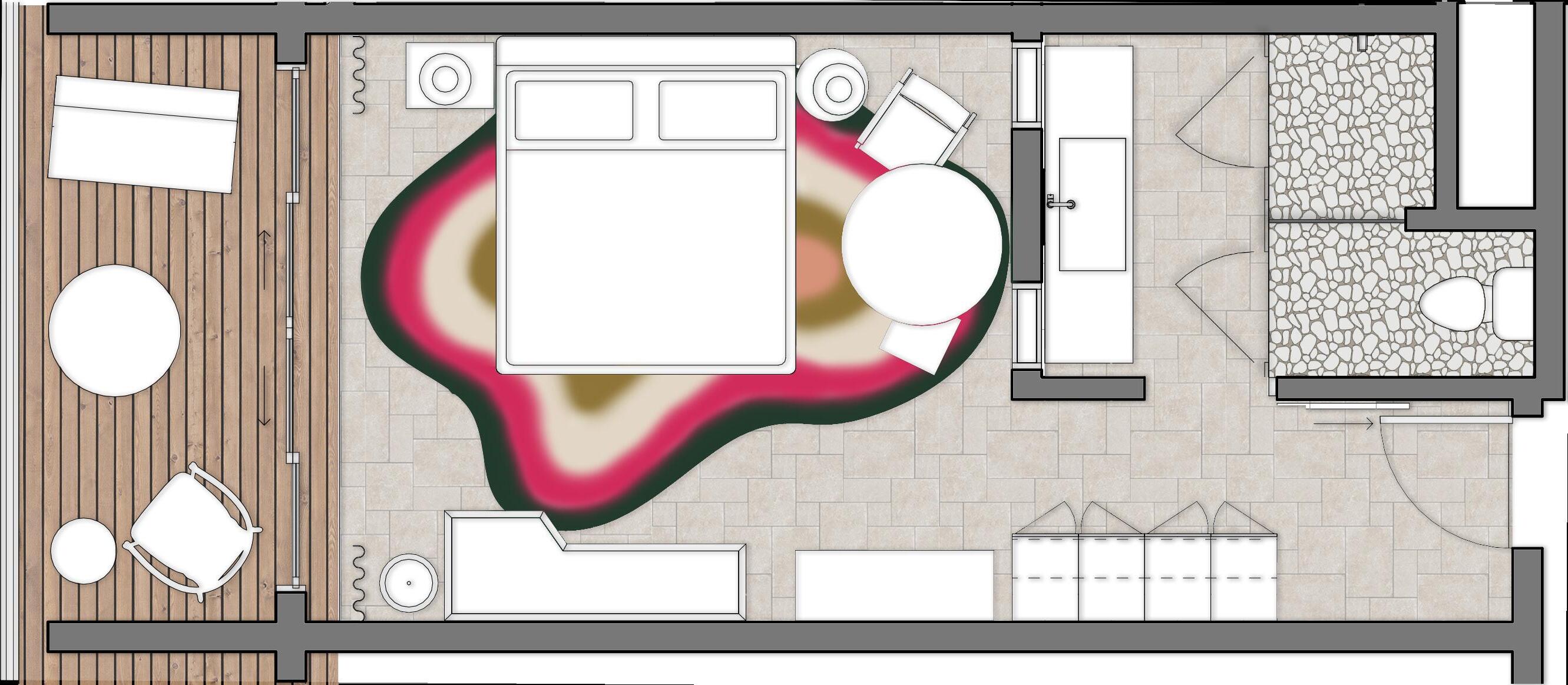
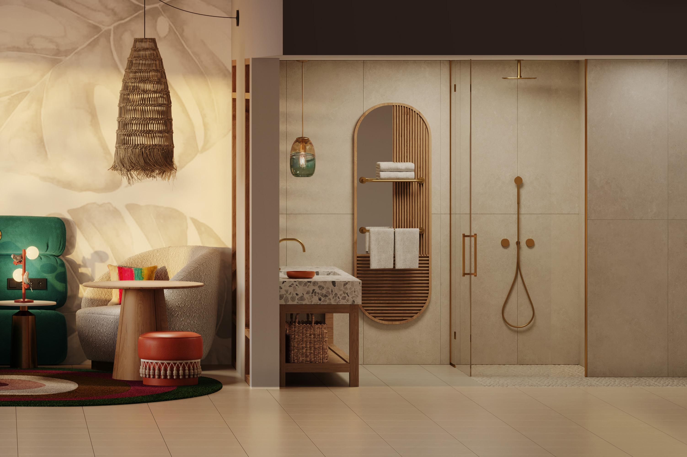
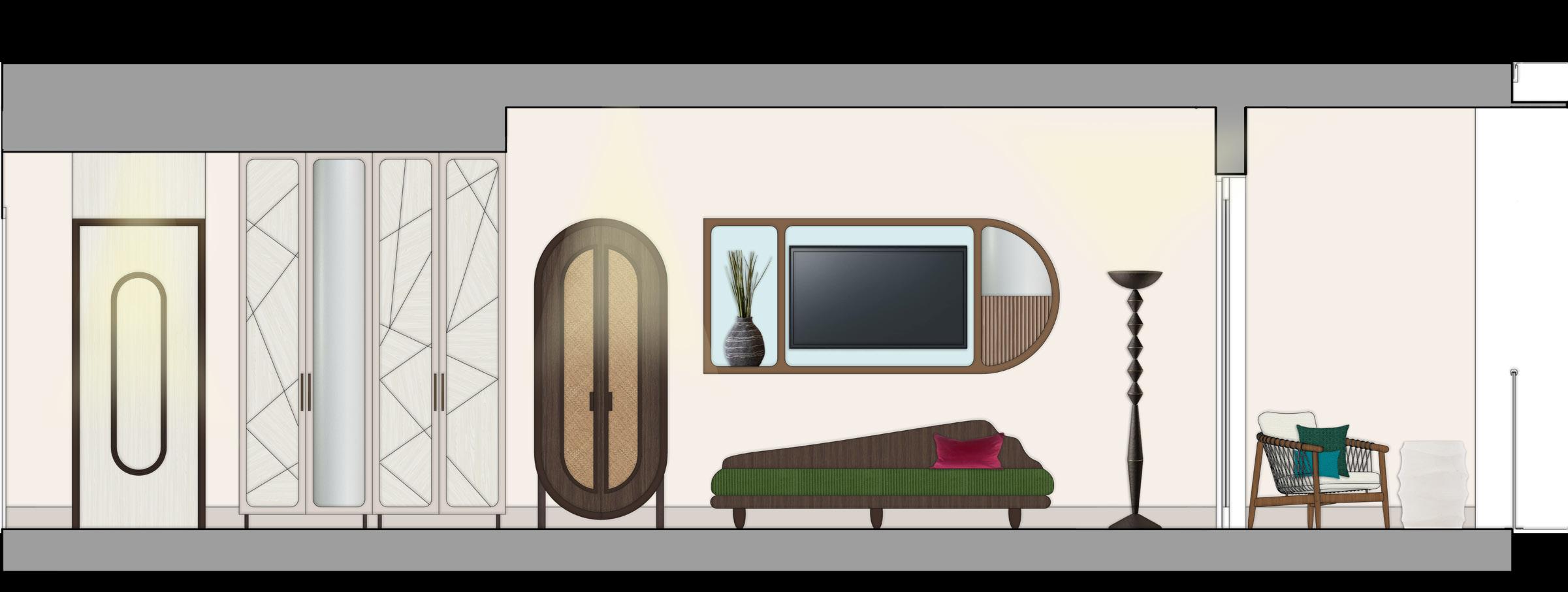
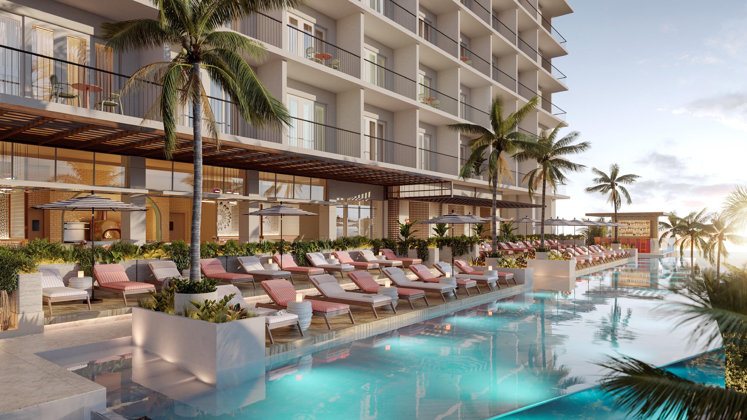
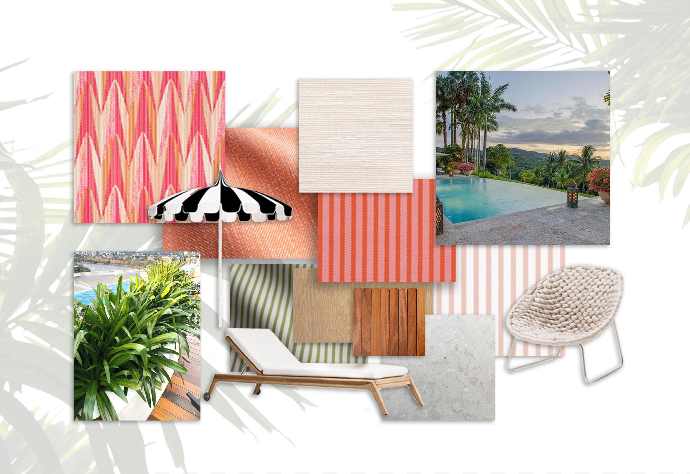

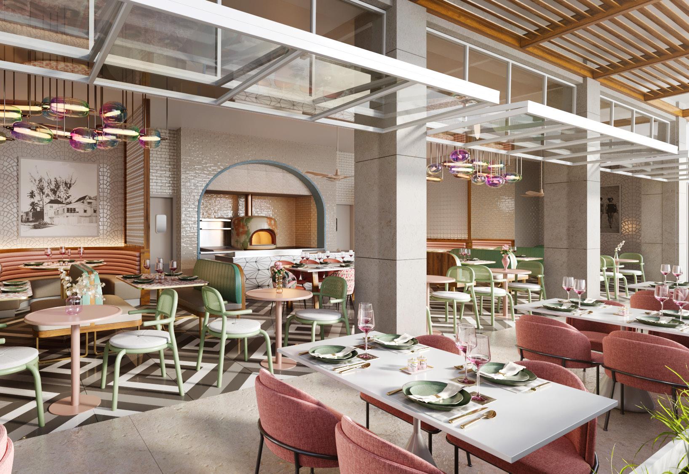
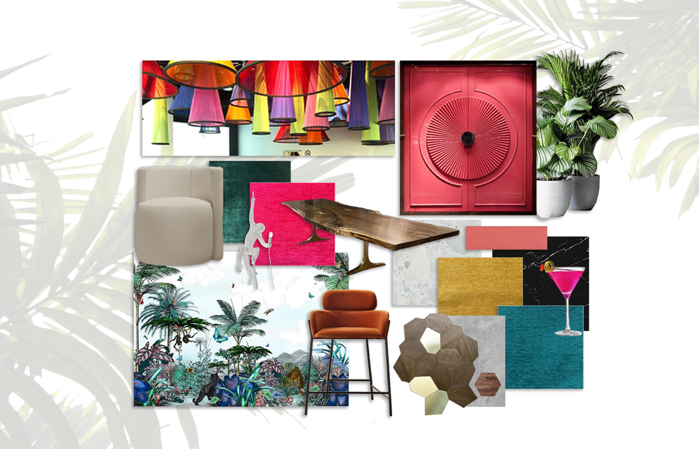
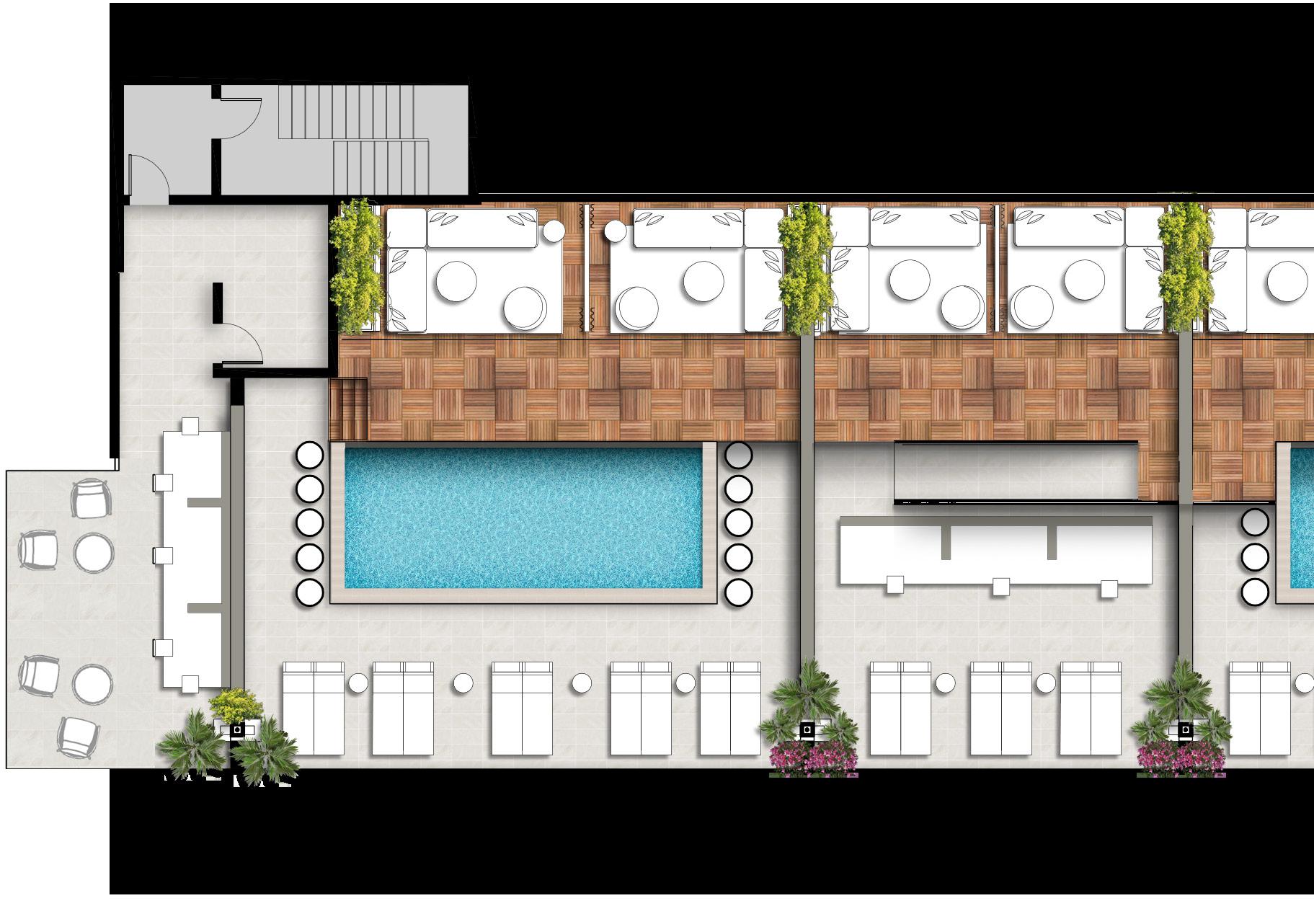
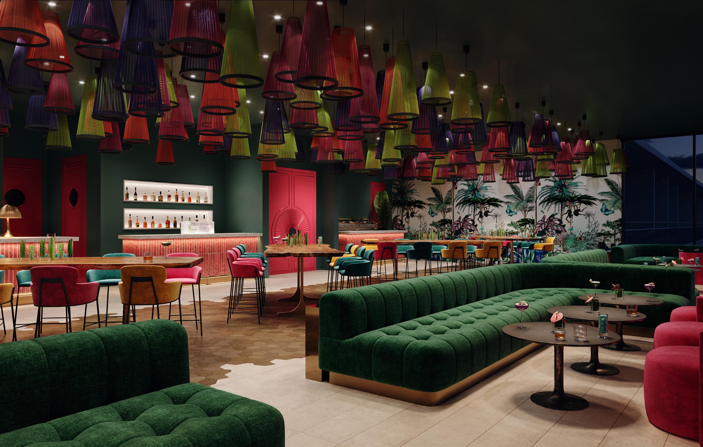


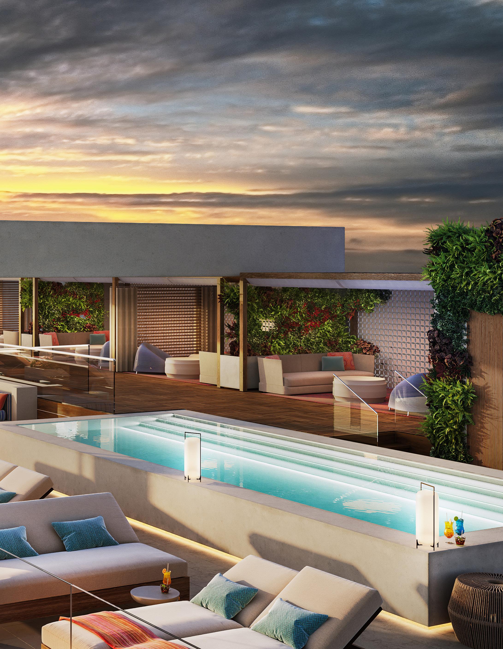
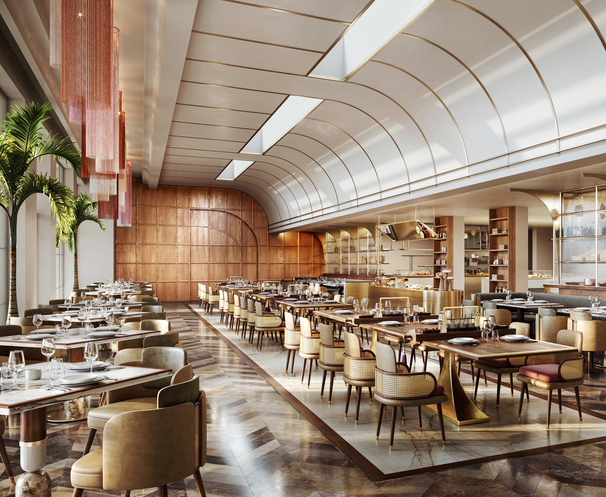
This dining room inside of this private resort brings modern luxury to traditional Indian dining. This client requested a space that is flexible for large and small parties, and suitable for all times of day.

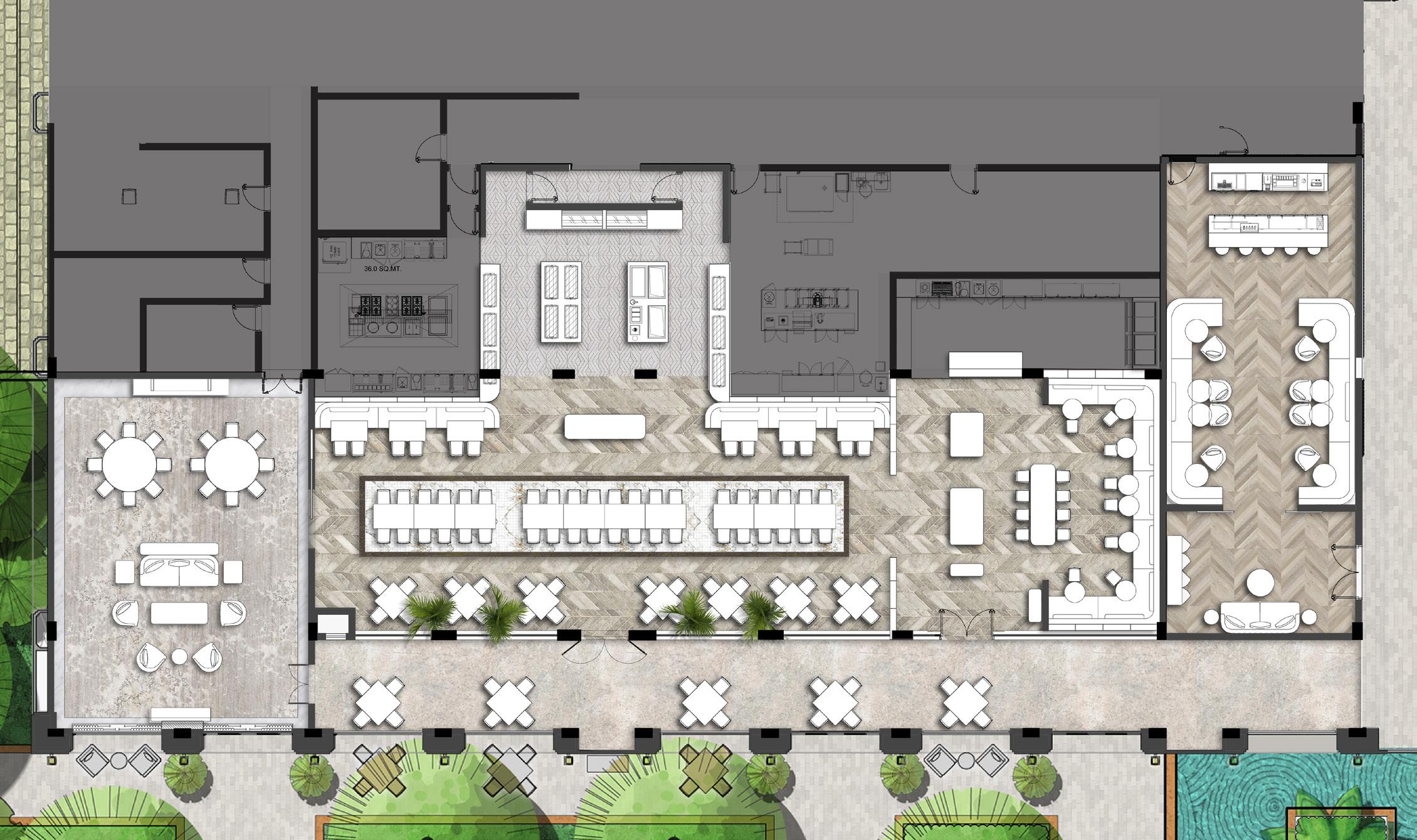
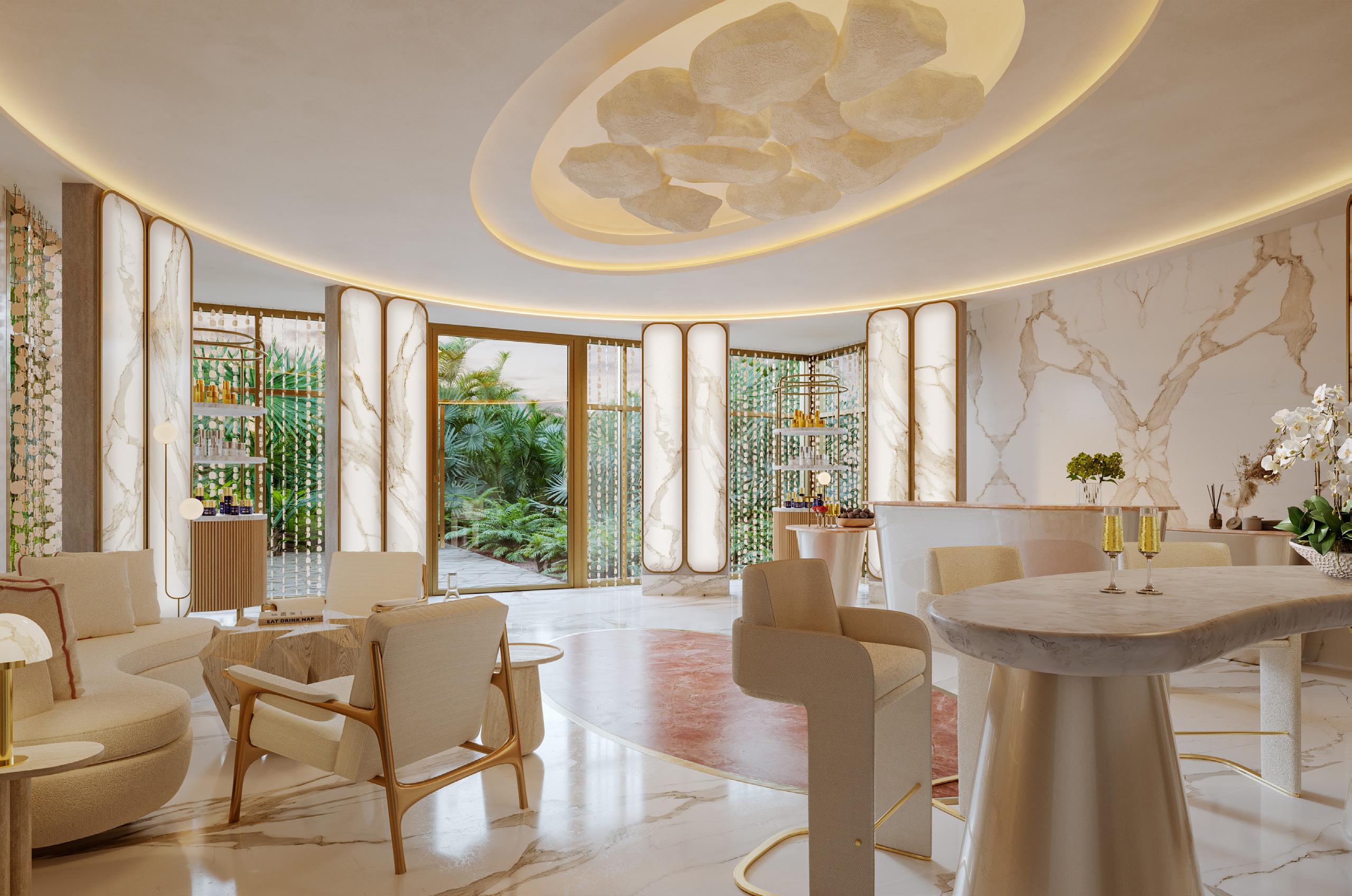
Inspired by salt remedies and treatments performed in Turks and Caicos, the St. Regis Spa creates an ultra-luxury spa experience. Upon entering, guests are encouraged to sit and relax at the brand’s celebration bar, where their spa experience begins. Here you are introduced to the salt remedies that are native to the land, inspired the space, and will shape your experience at the spa.
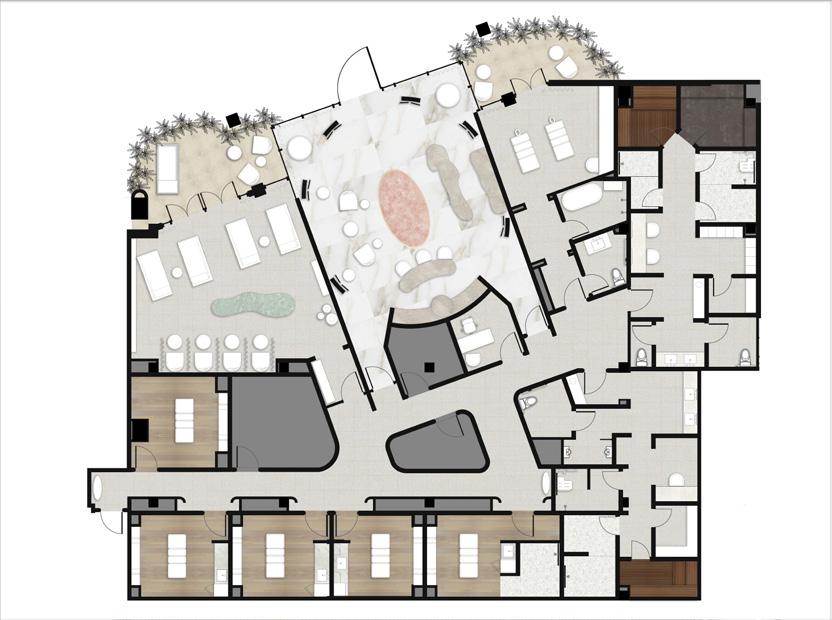

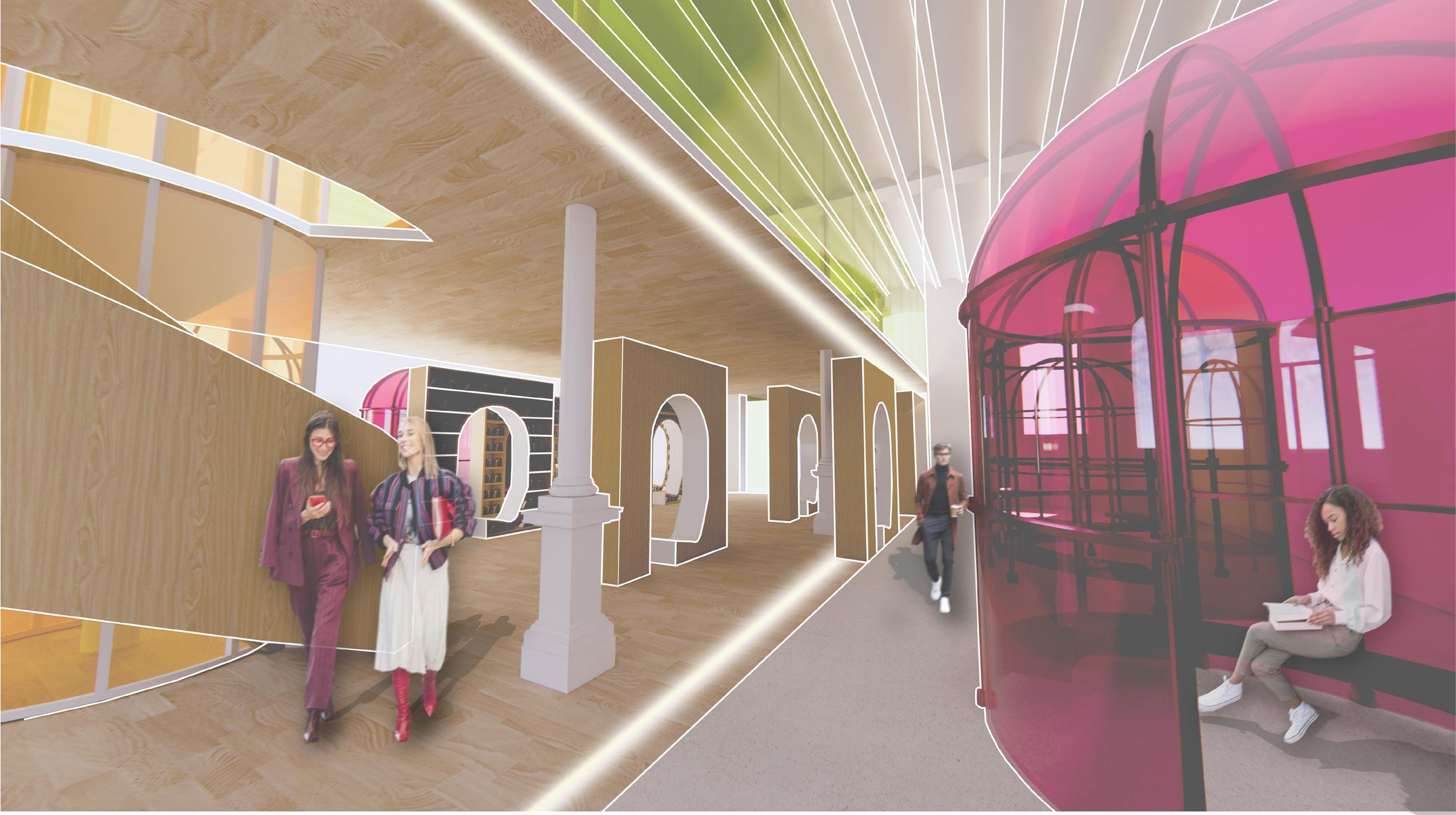
Rome, Italy
Rome, Italy
Fall 2021
Fall 2021
This is a group project I completed with Madelyn Crowl and Carlee McGuire. Verde is located in Zaha Hadid’s MAXXI museum in Rome. The project brief was to choose a client, and renovate the cafe into a bookstore and cafe that matched the client’s brand. Our group chose Maxximo Bottura as our client. His colorful and fun plates inspired us to have a central focus of the space, the green node, and to use a fun and vibrant color palette.
This is a group project I completed with Madelyn Crowl and Carlee McGuire. Verde is located in Zaha Hadid’s MAXXI museum in Rome. The project brief was to choose a client, and renovate the cafe into a bookstore and cafe that matched the client’s brand. Our group chose Maxximo Bottura as our client. His colorful and fun plates inspired us to have a central focus of the space, the green node, and to use a fun and vibrant color palette.
This project brief asked us to choose a client and renovate the cafe of the MAXXI museum into a bookstore and cafe. The client chosen for this project was Maxximo Bottura, and his colorful plates inspired the concept for this space.

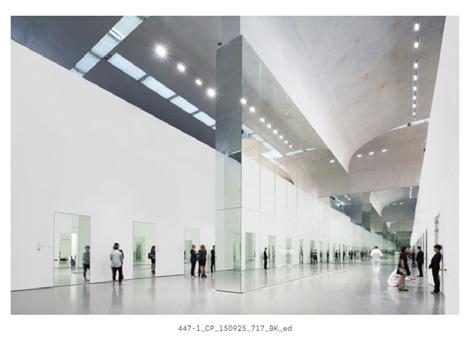


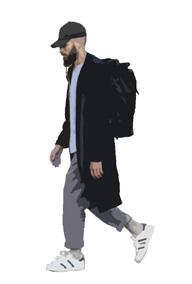
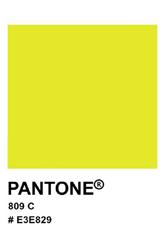

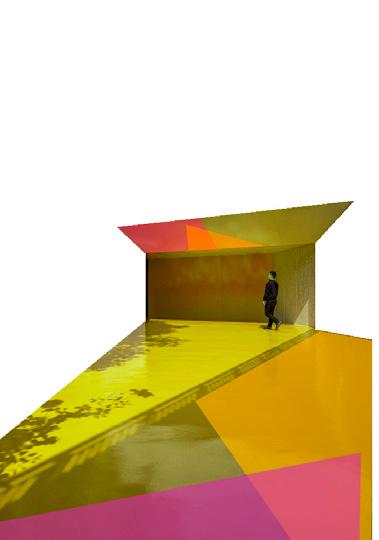
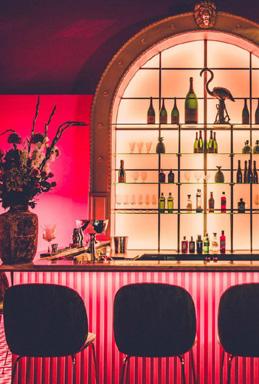


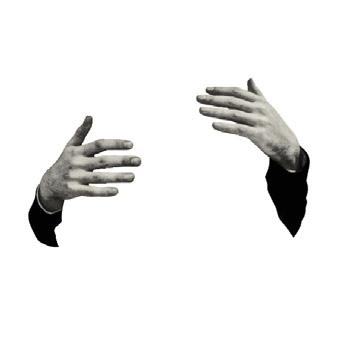
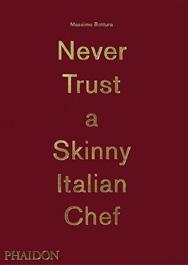

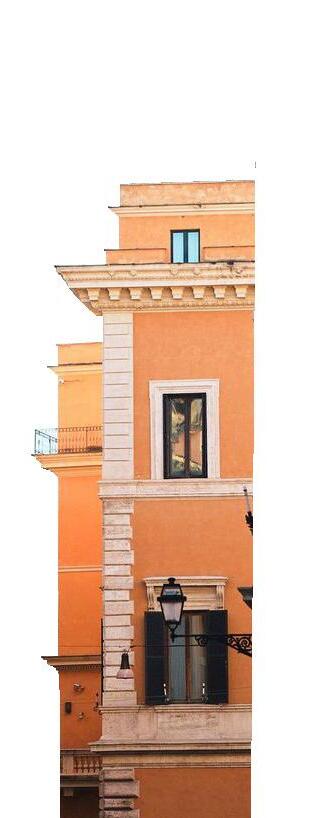


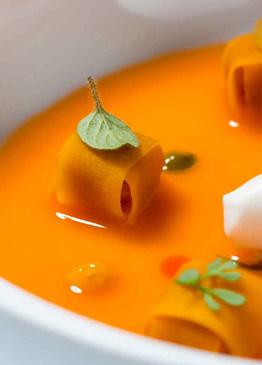
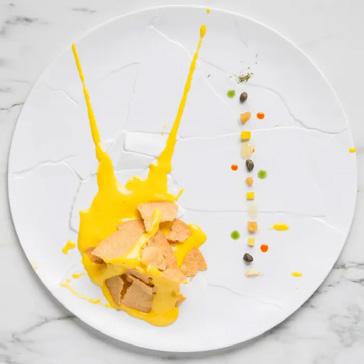


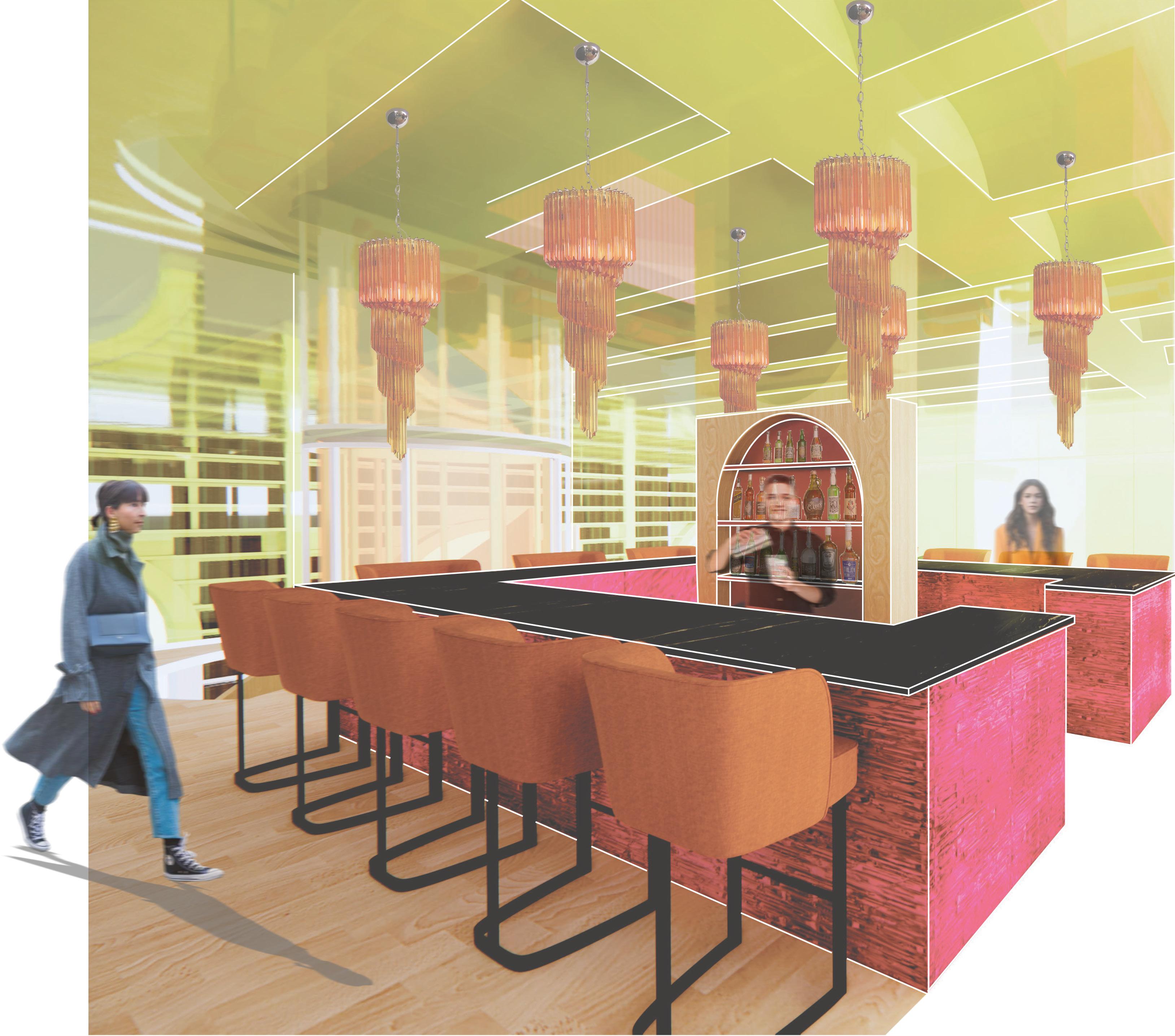




ROME, ITALY
FALL 2021
ROME, ITALY
FALL 2021
The Poethica Fashion and Research Center is a 6 week project I completed during my study abroad semester in Rome. The project brief was to choose an eco-fashion brand based in Italy, and create a space for that brand for fashion shows, exhibition, research, and office work. The concept was to be derived from a study of the client’s brand and clothing in order to create a space that captures the client’s identity.
The Poethica Fashion and Research Center is a 6 week project I completed during my study abroad semester in Rome. The project brief was to choose an eco-fashion brand based in Italy, and create a space for that brand for fashion shows, exhibition, research, and office work. The concept was to be derived from a study of the client’s brand and clothing in order to create a space that captures the client’s identity.
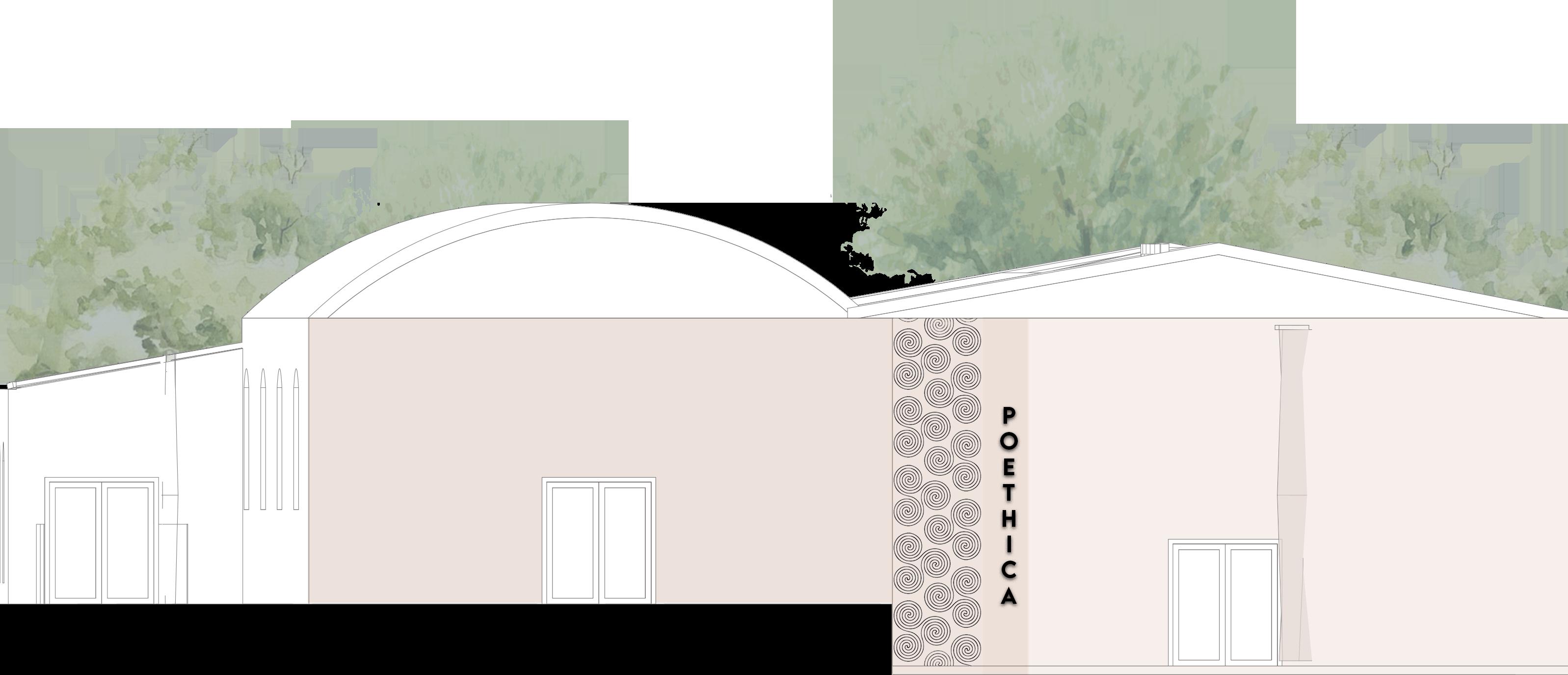
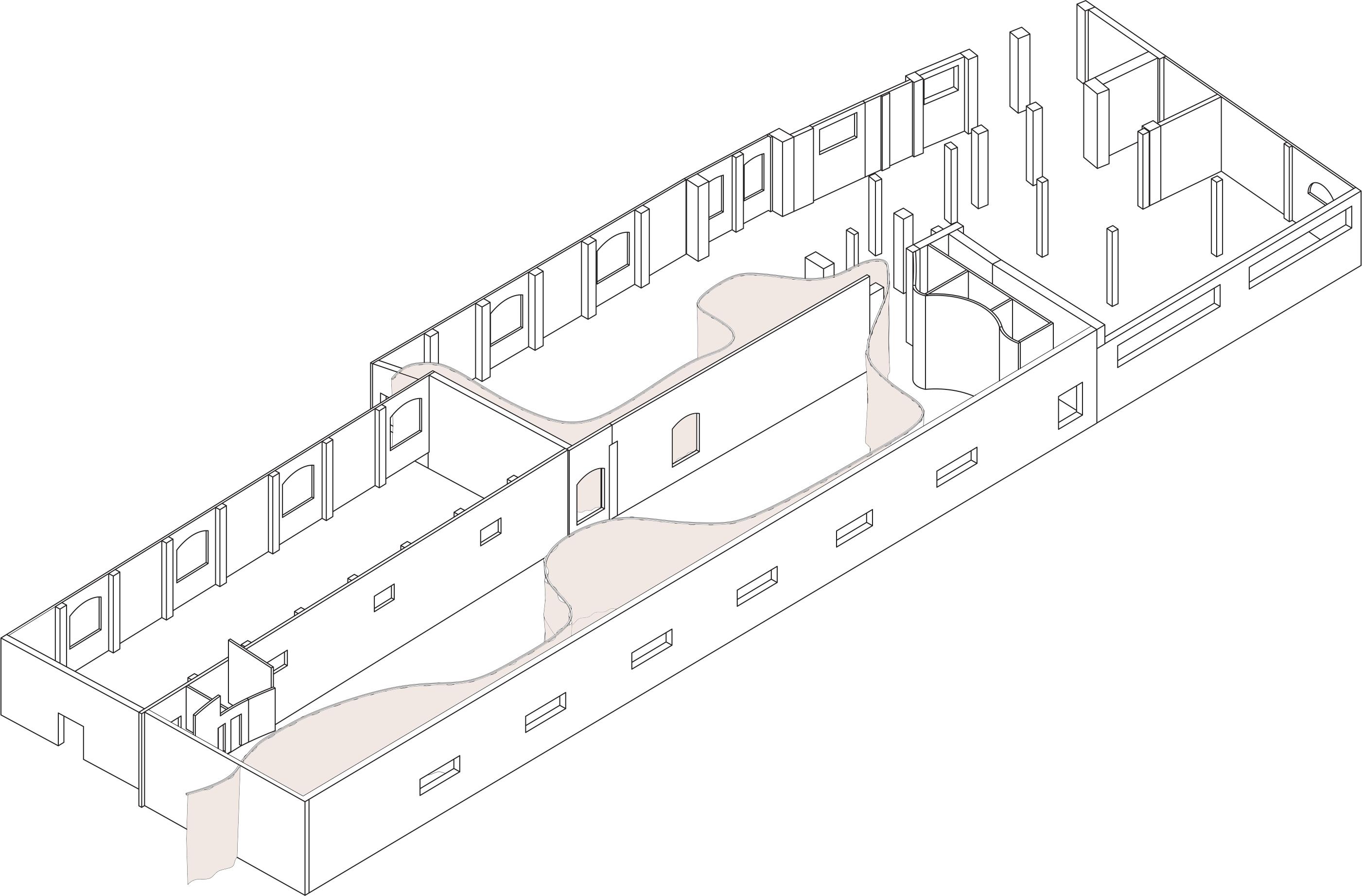
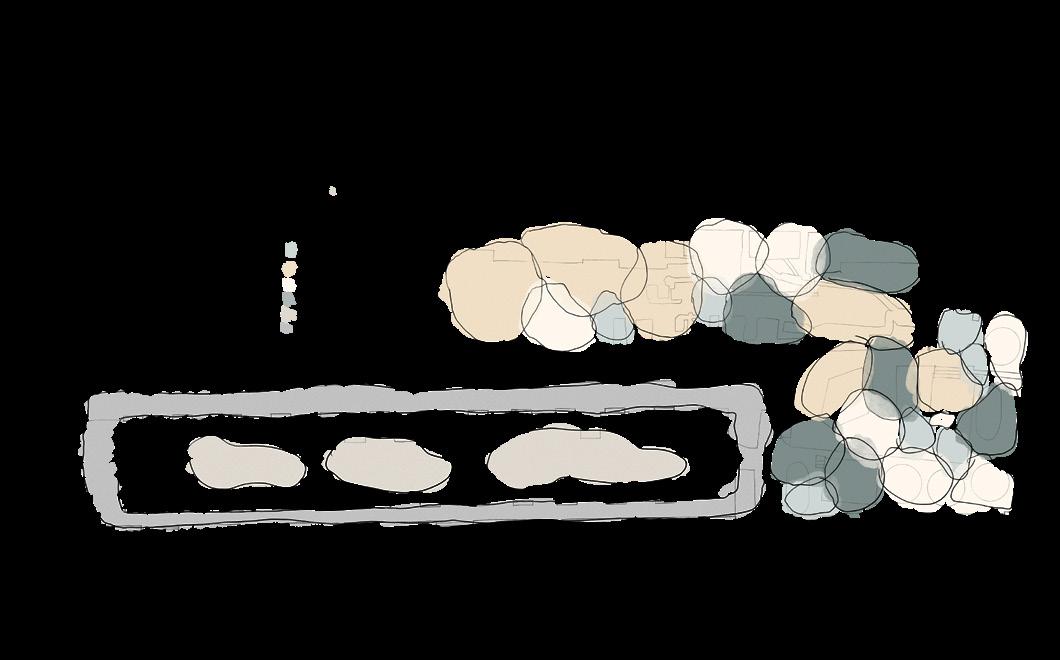


The concept of this project is derived from a study of the brand’s style, and the various elements that create it. Throughout many of poethica’s pieces, ruffles, translucent materials, and neutral colors are consistent elements used to create their sophisticated attire. These things all form together to inspire the concept of this project: the curtain. The curtain in a representation of the ruffle used throughout poethica’s clothing. The continuous curtain wraps the entire space to create and divide the space in a minimal effort.

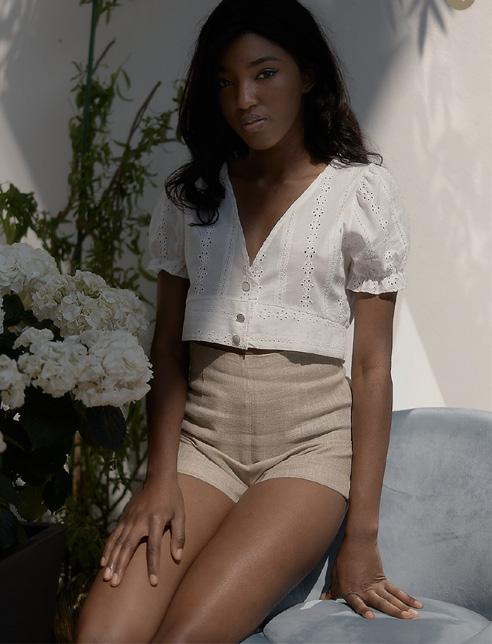
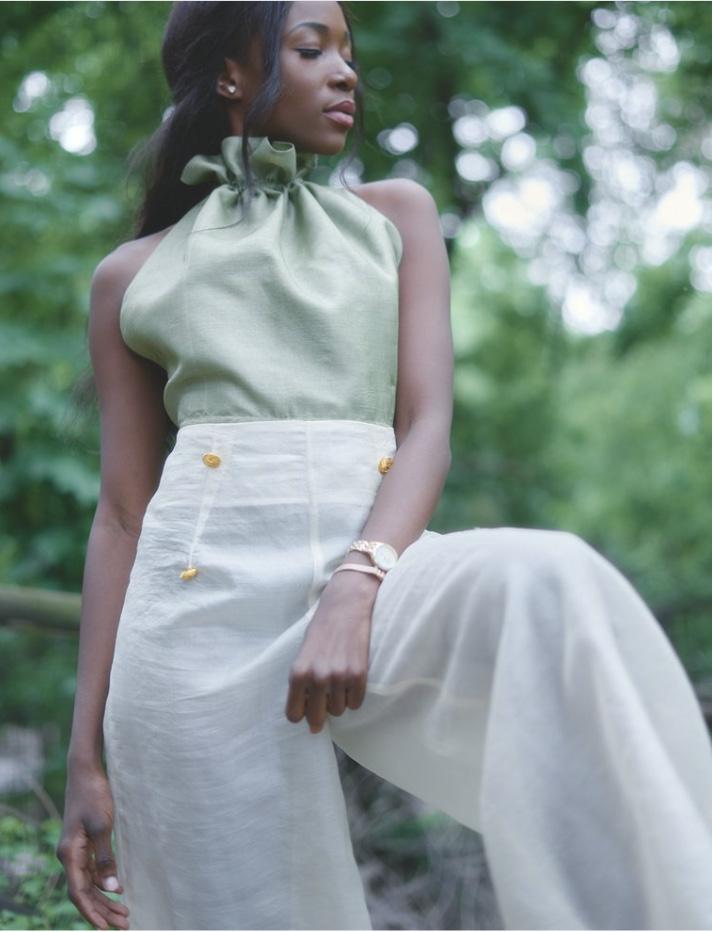

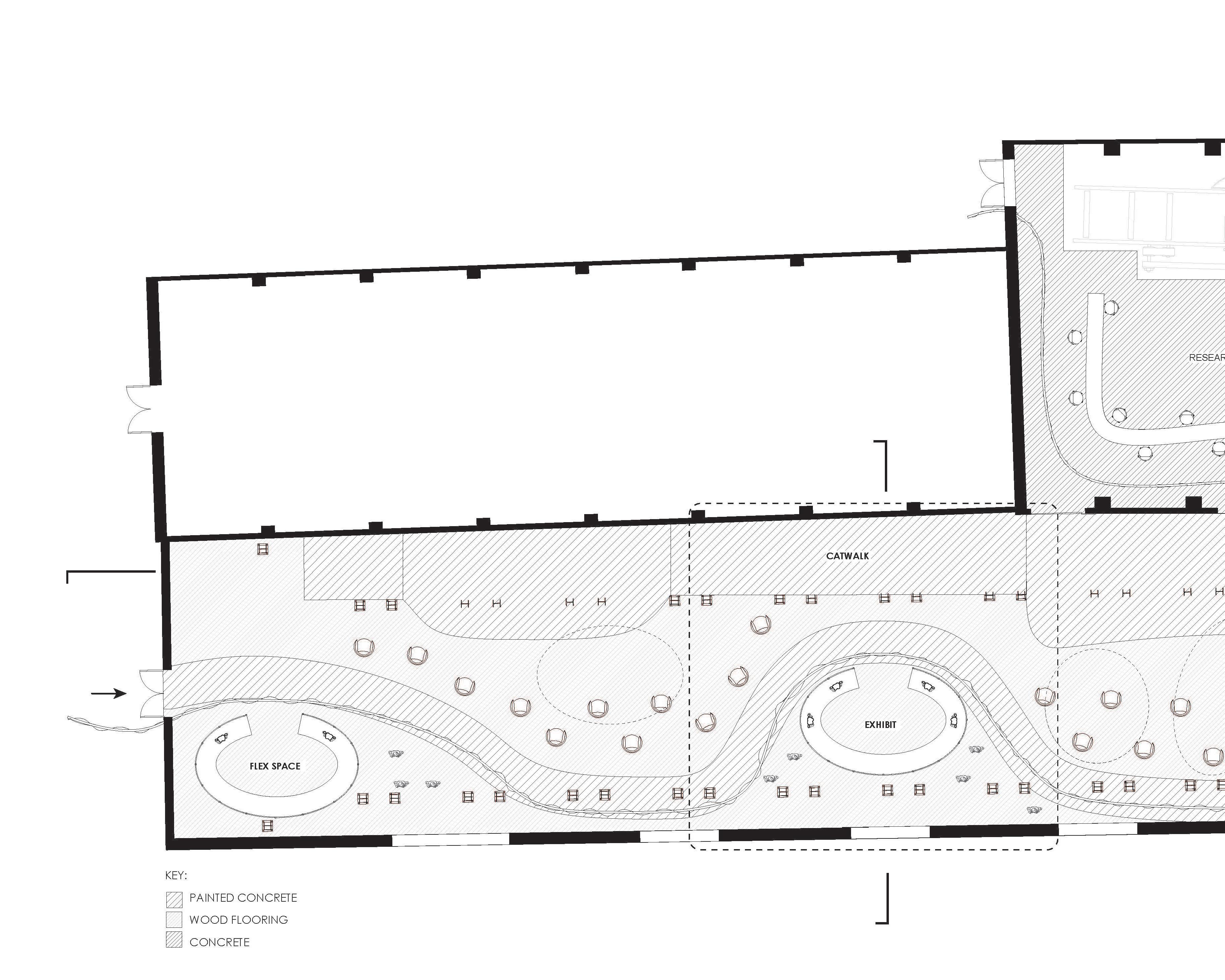


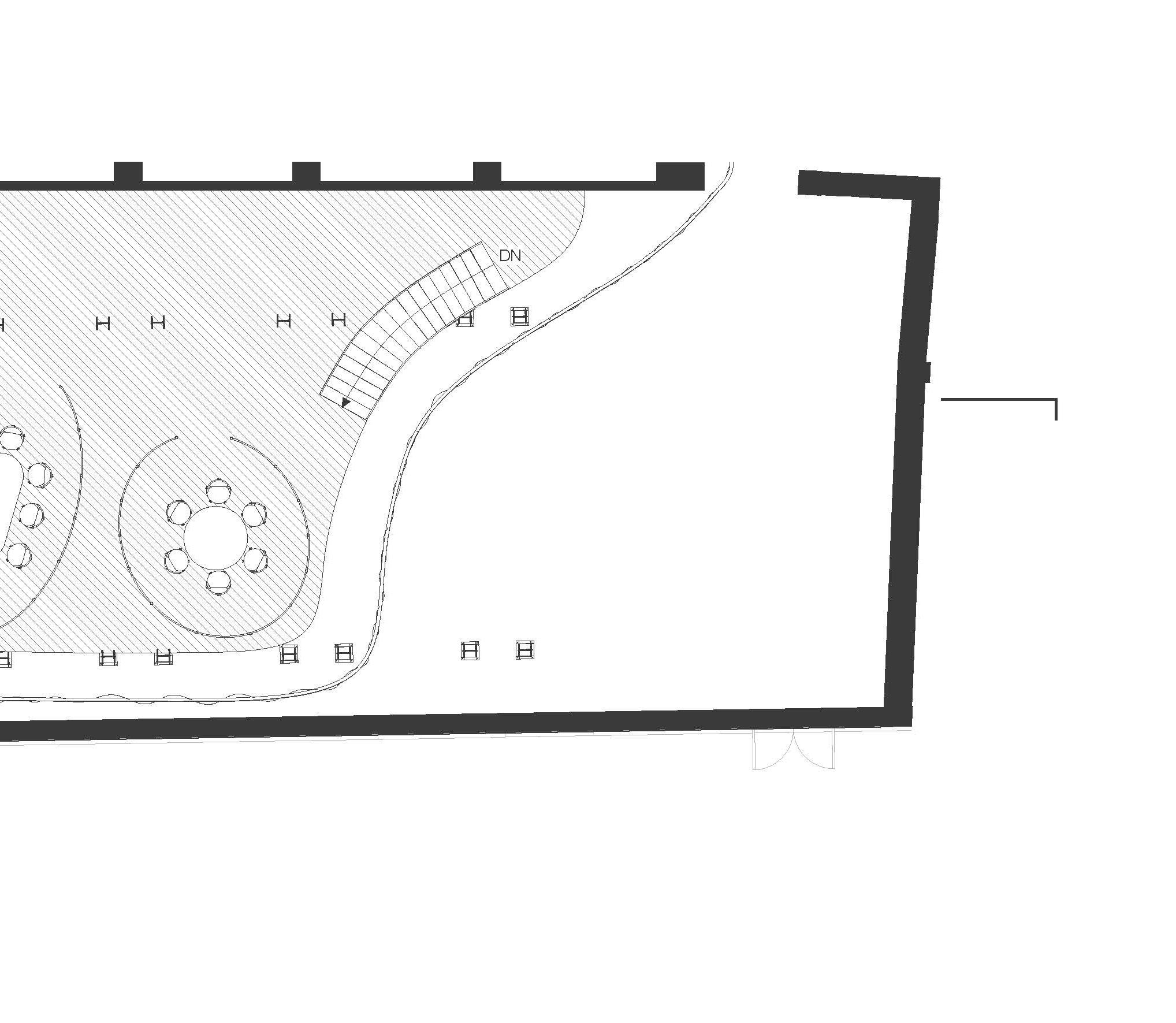
The floor plans are designed to follow the shape of the curtain. The ground floor holds the research lab and storage, as well as the spaces that are open to the public: exhibit, catwalk, and restrooms. The second floor holds the brand’s office operations. It includes a private office surrounded by some workstations, employee restrooms, two meeting rooms and a conference room.
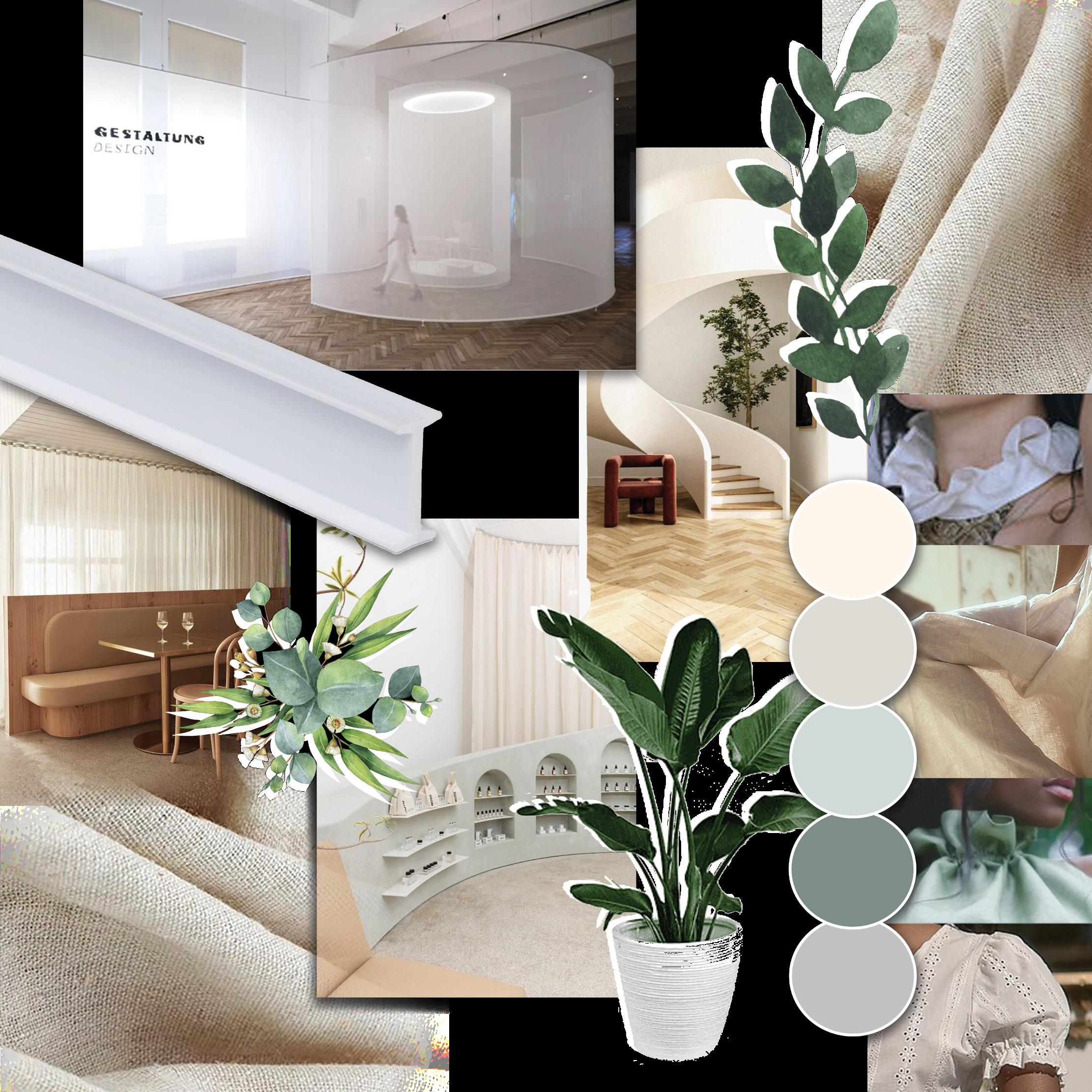

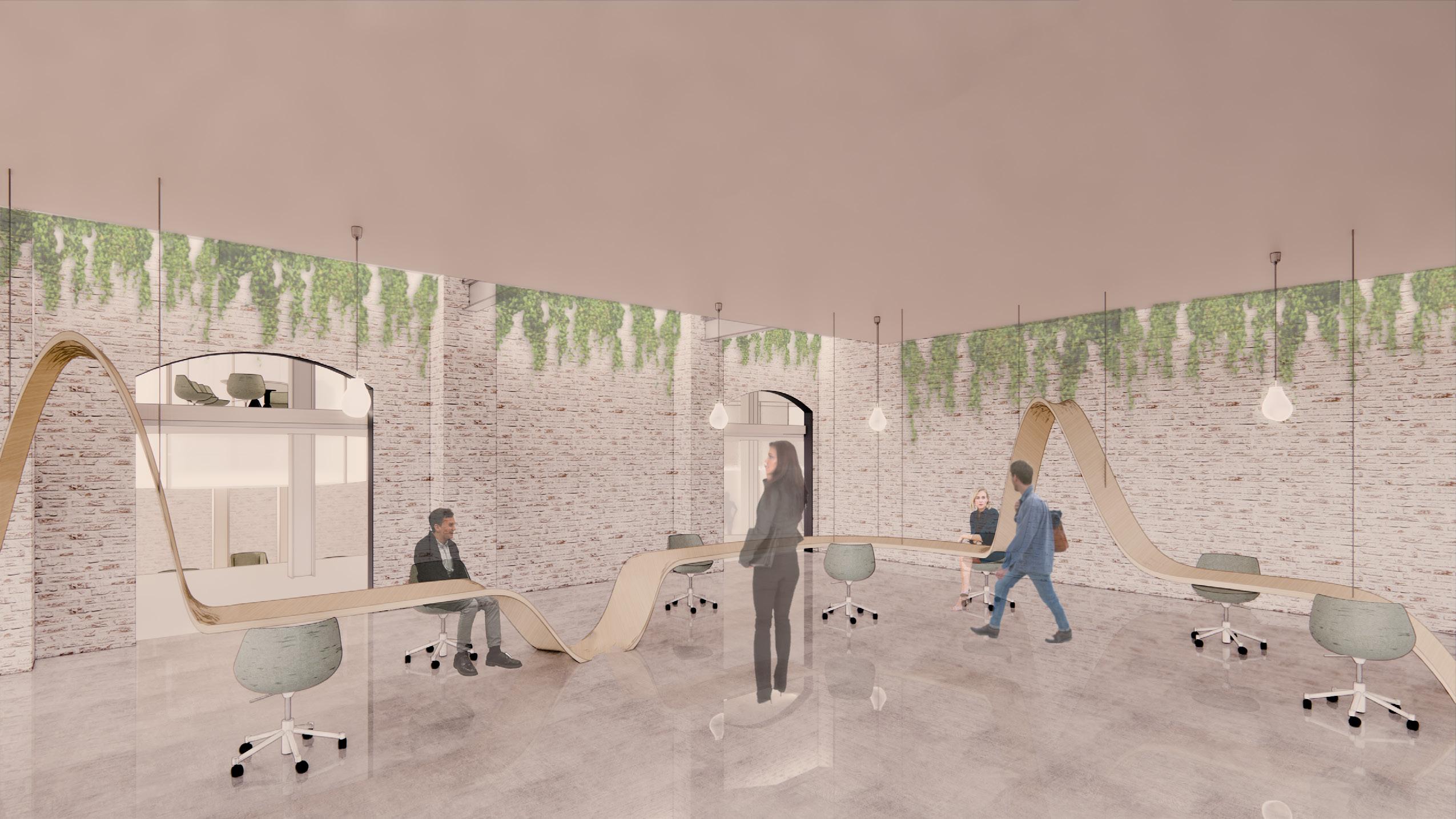
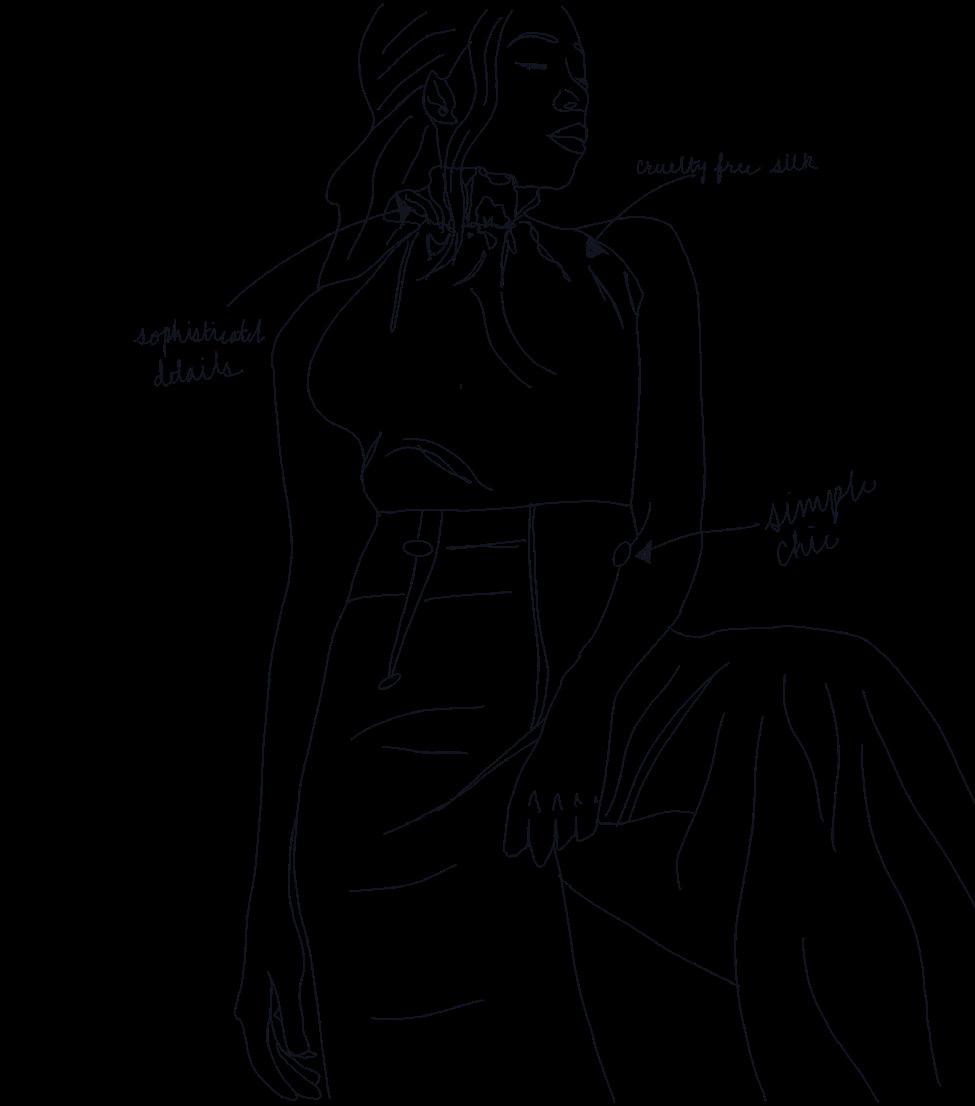

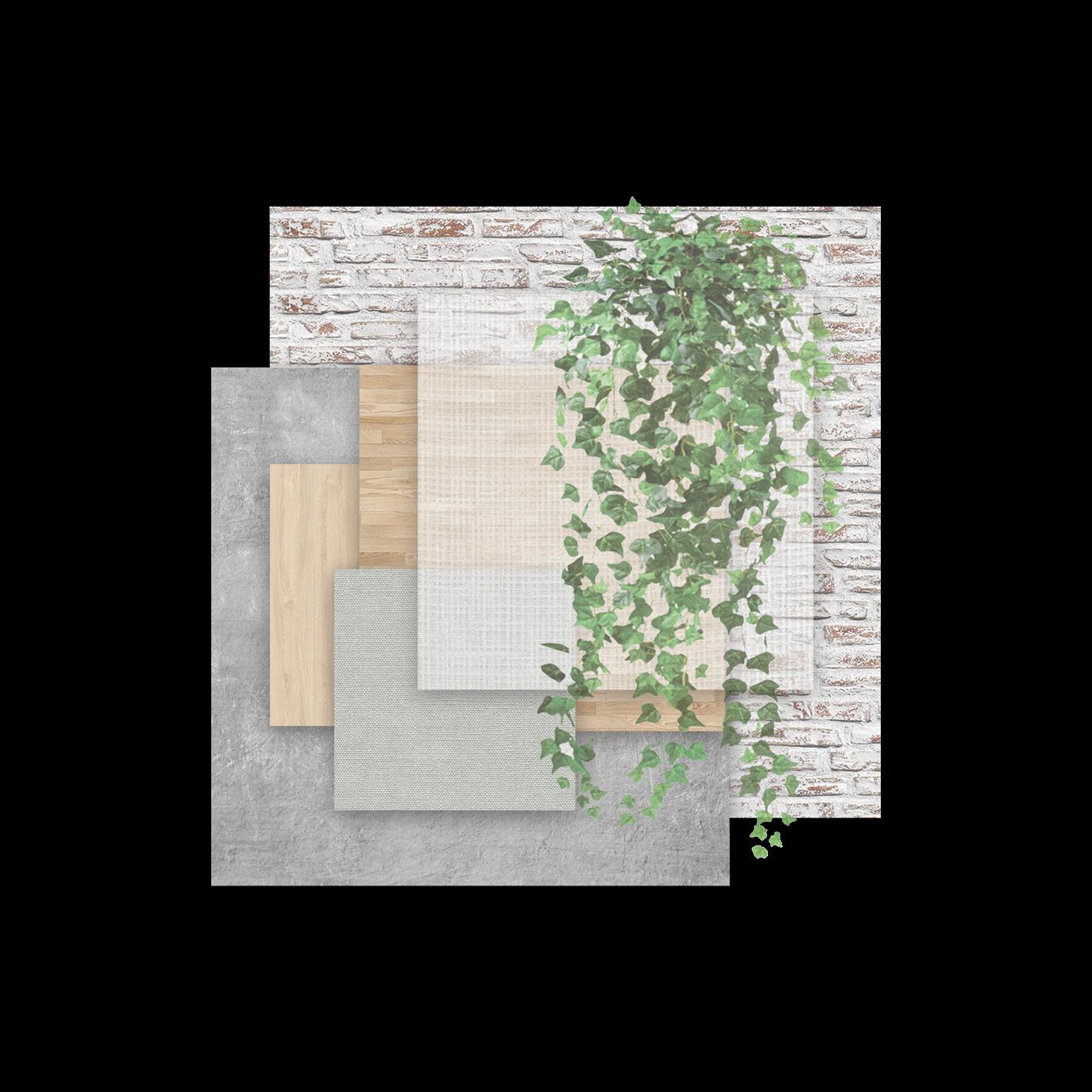

This project brief asked us to renovate two rooms into an Italian cultural museum. The project aims to study Italian music culture through explaining the relationship of music and color. The project is both an interactive experience and a performance through the use of technology.
