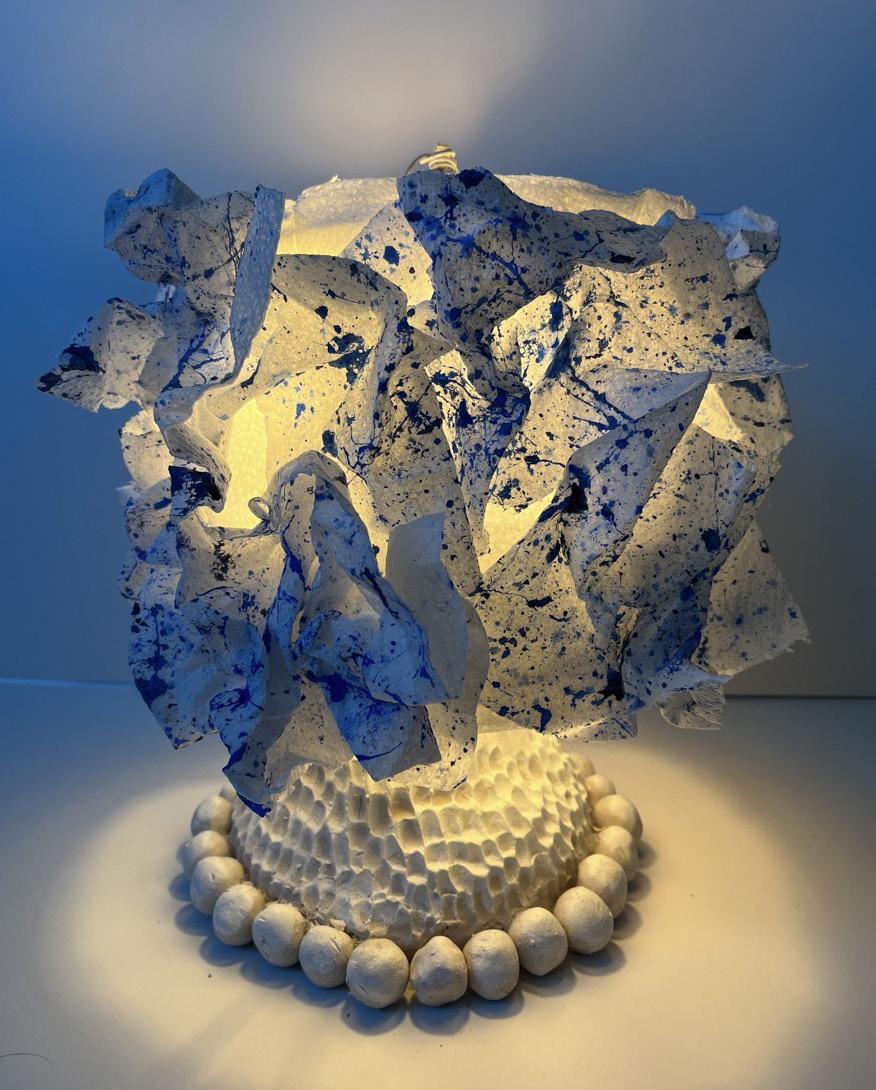

PORTFOLIO
ANH M. NGUYENCONTENTS




PAVILION 01
A Pavilion in the middle of a thoundsand Italian cypress trees



The pavilion integrates a grid system amid a thousand cypress trees, drawing inspiration from the moon’s shape and cypress seeds. Shifting shadows cast by columns highlight the design’s harmony with natural elements. A curved pathway leads to a panoramic viewing platform, offering immersive experiences in nature and architecture.

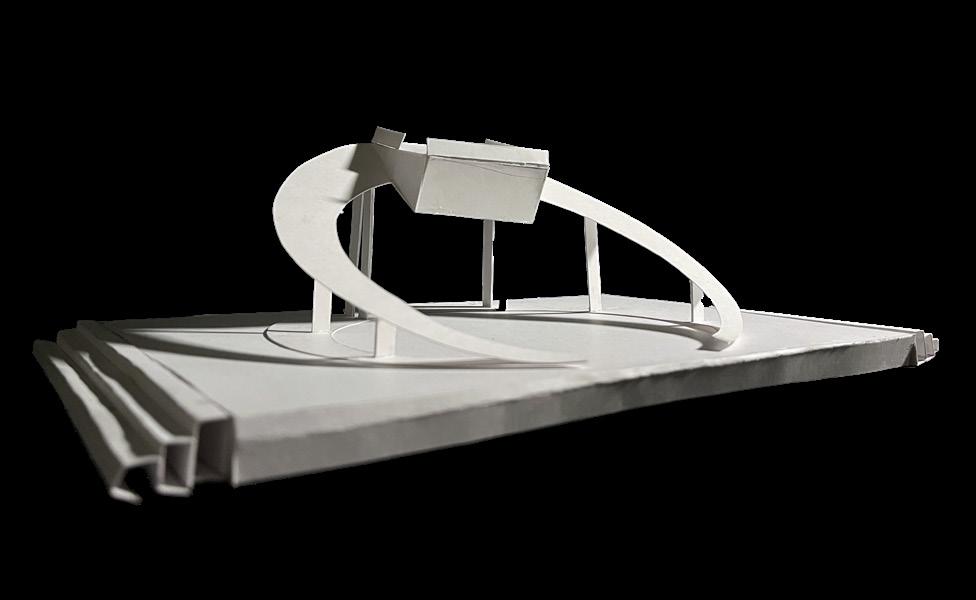
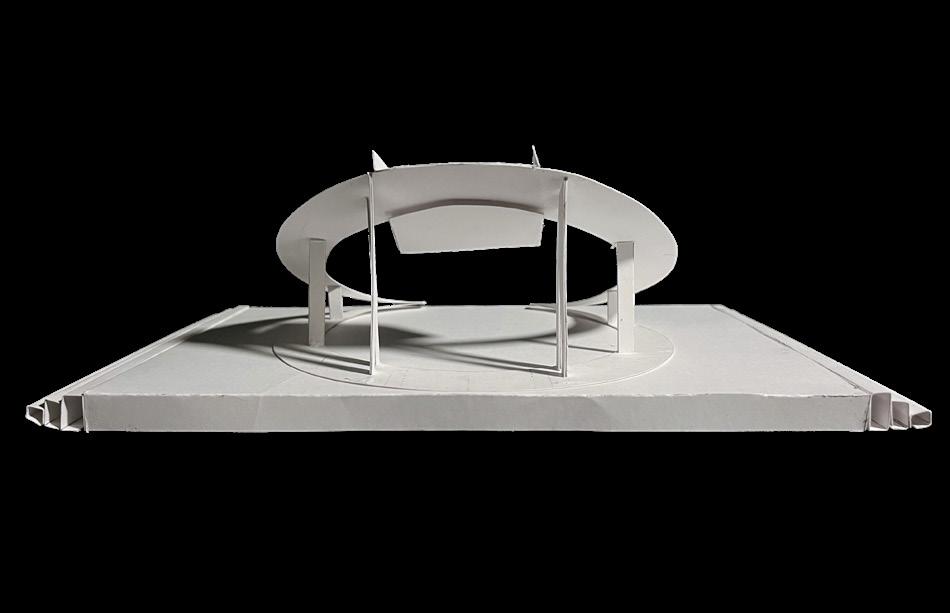


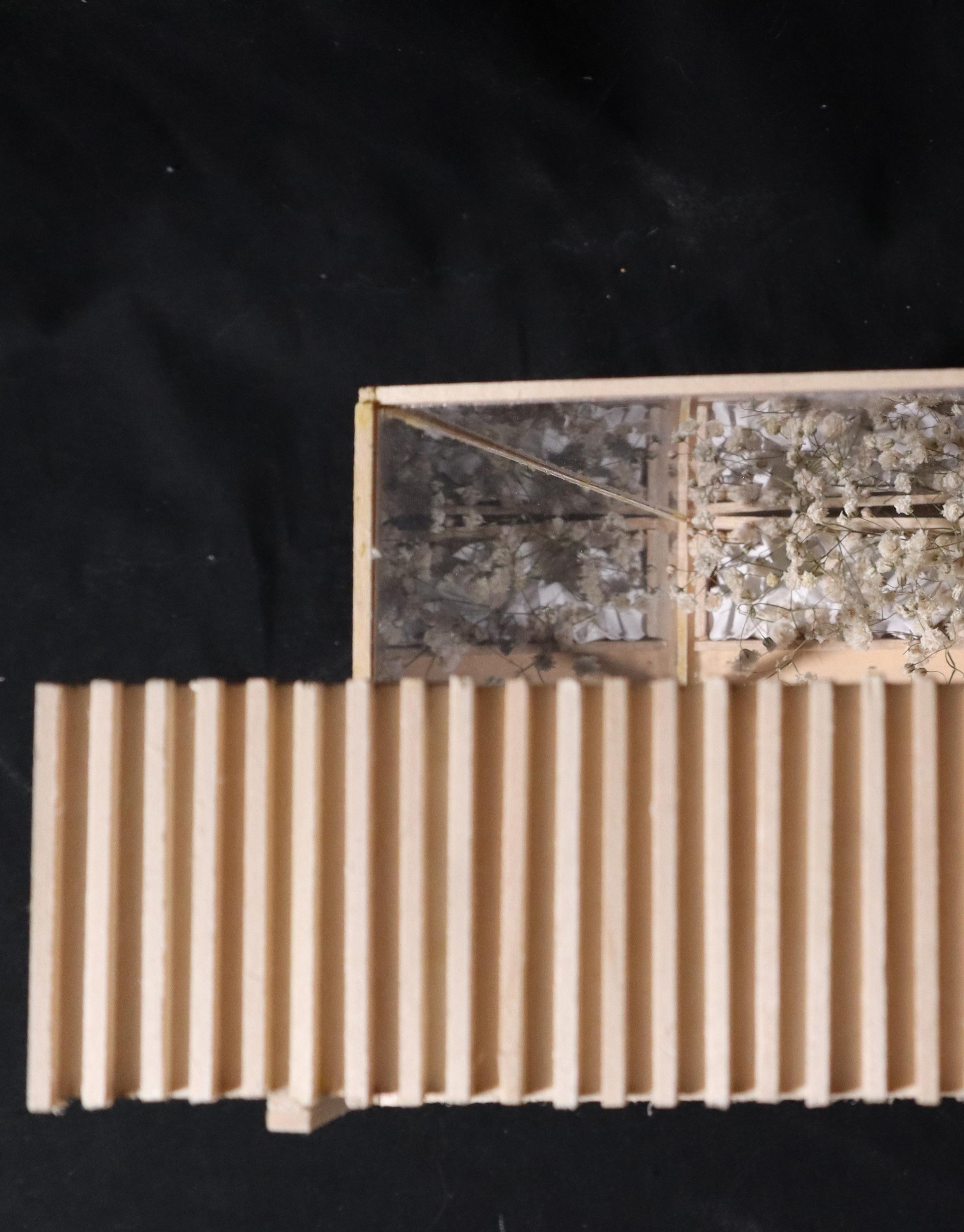
SHED
The project was about designing a shed for garden
The design provides the function of an original
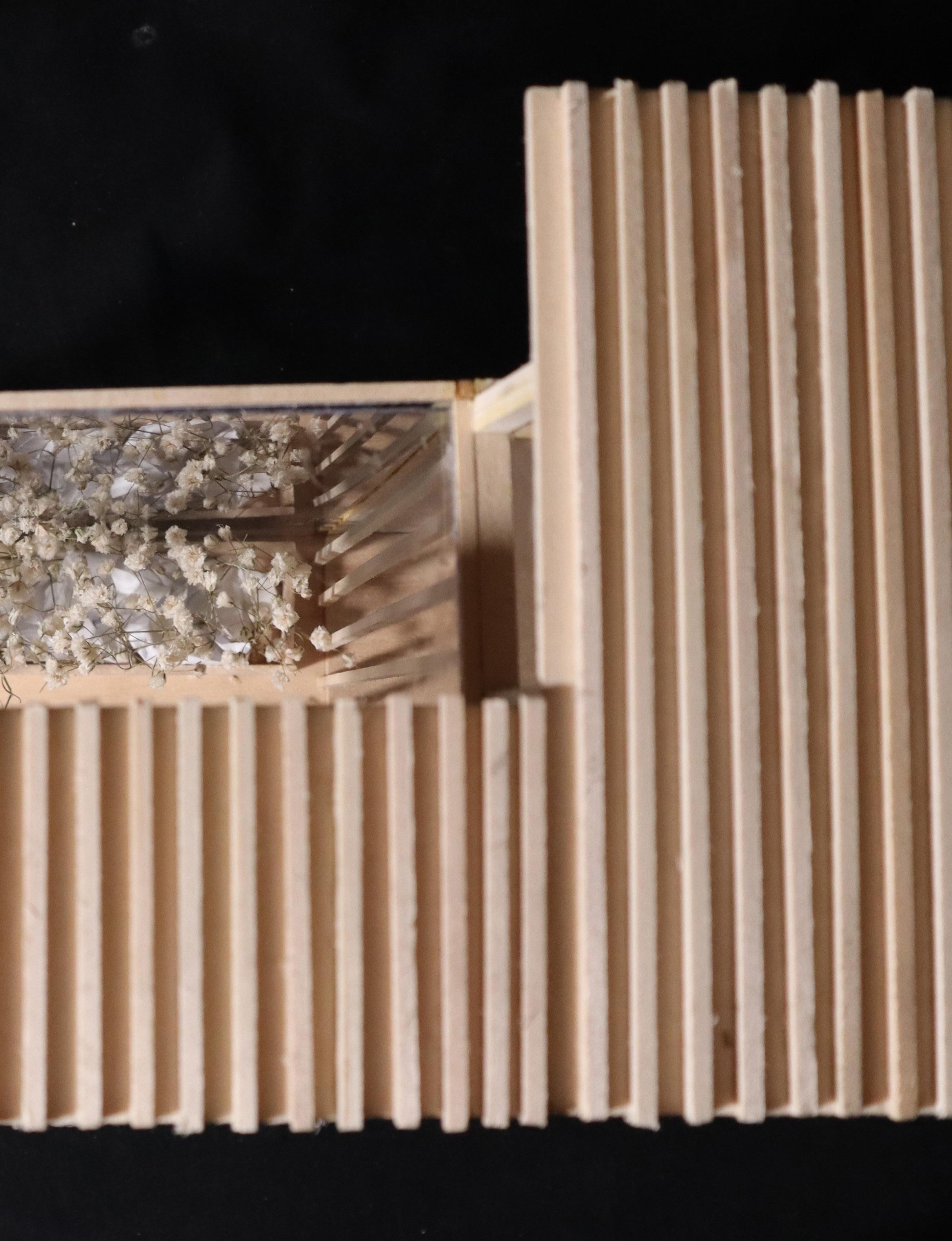
garden tools located at Hahn Horticulture Garden at Virginia Tech.
shed but also elevates the look and serves as a greenhouse.
02
This design aimed to elevate the original look of a traditional shed. It was designed to seamlessly blend into the picturesque surroundings of the area. The shed has a double roof to make the space feel higher and more spacious. Additionally, it is designed to complement the garden’s scenery and also doubles as a greenhouse, nurturing plant life alongside its practical role.

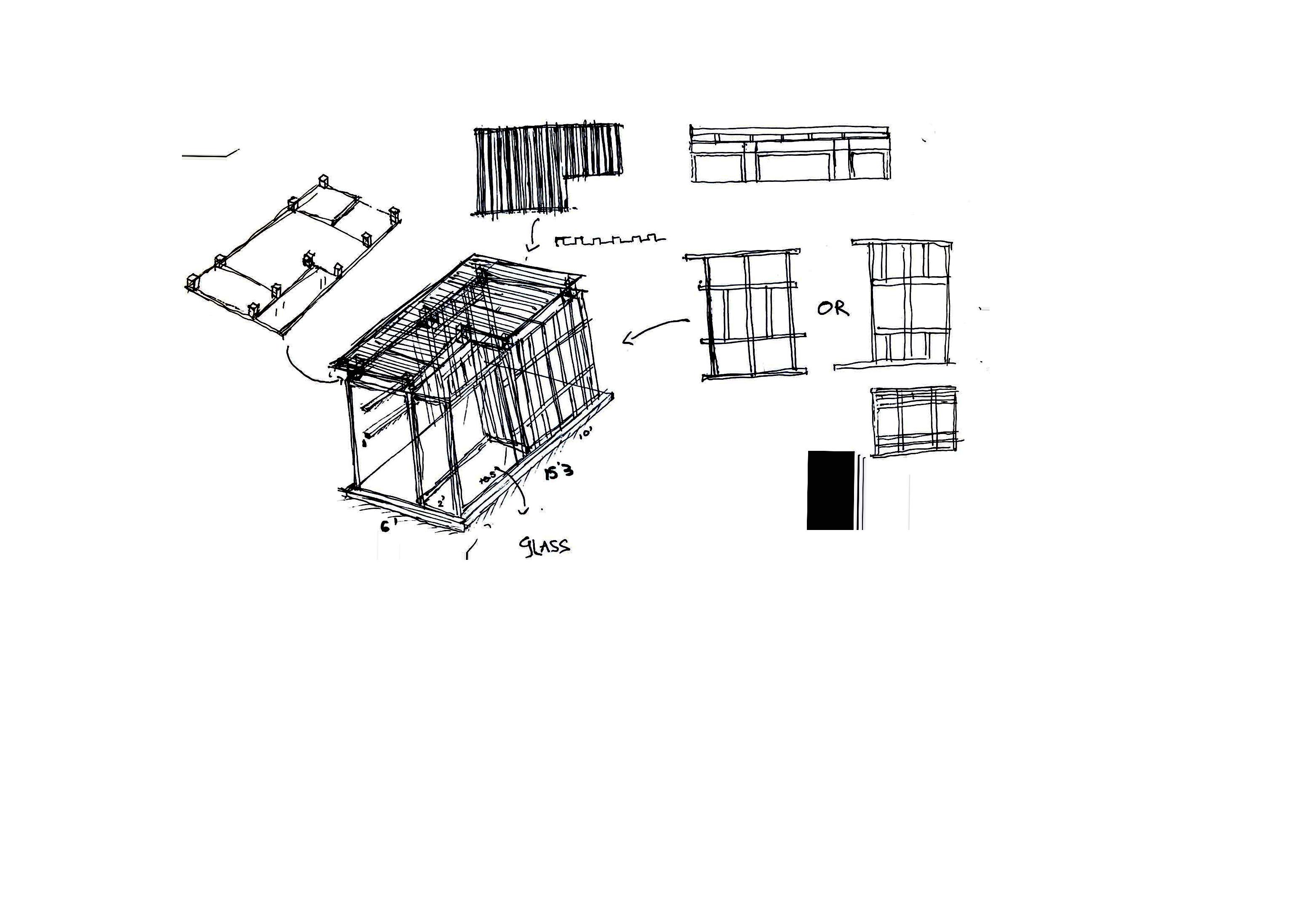


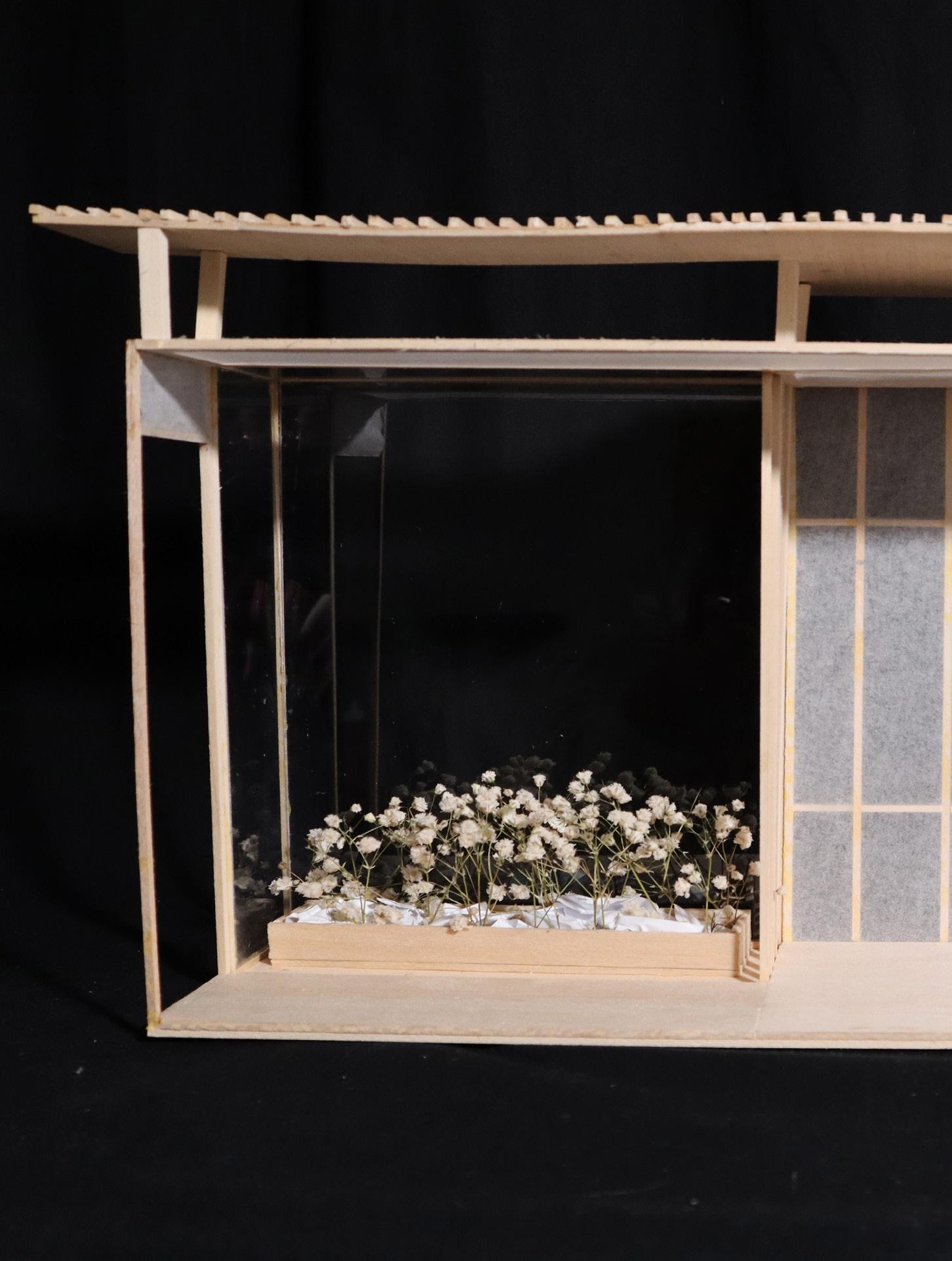
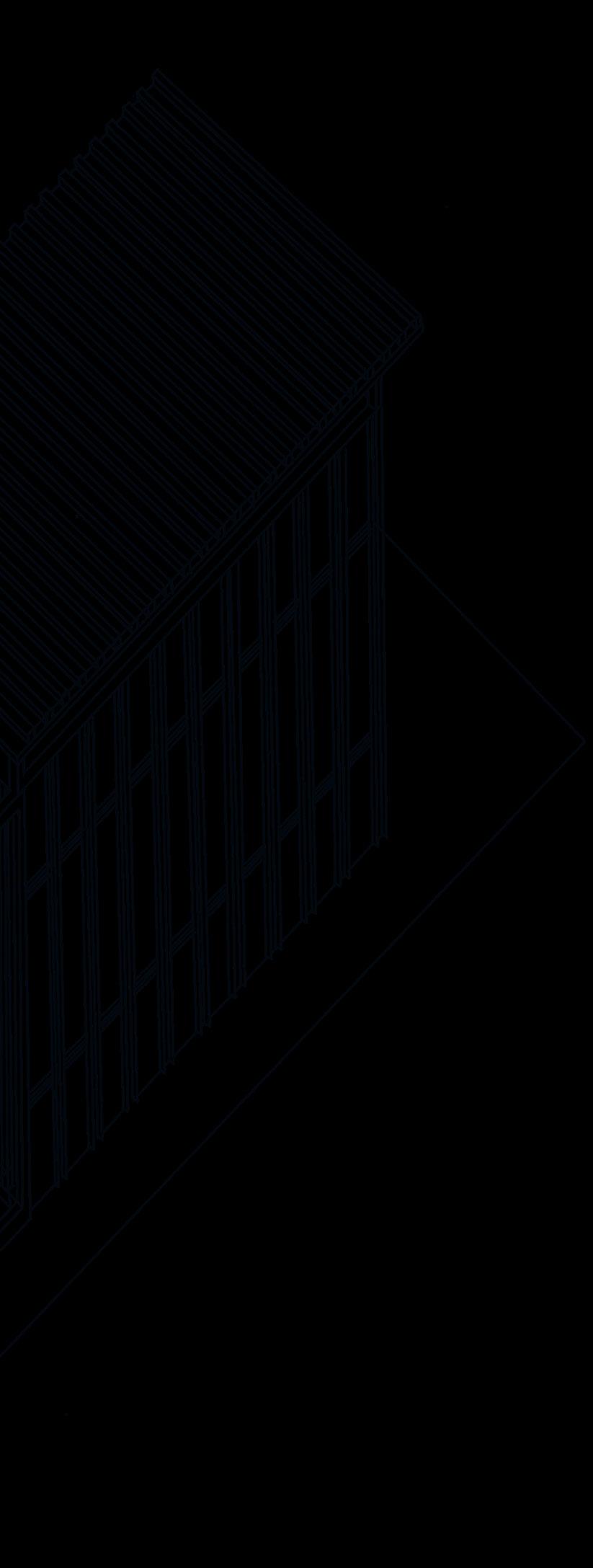
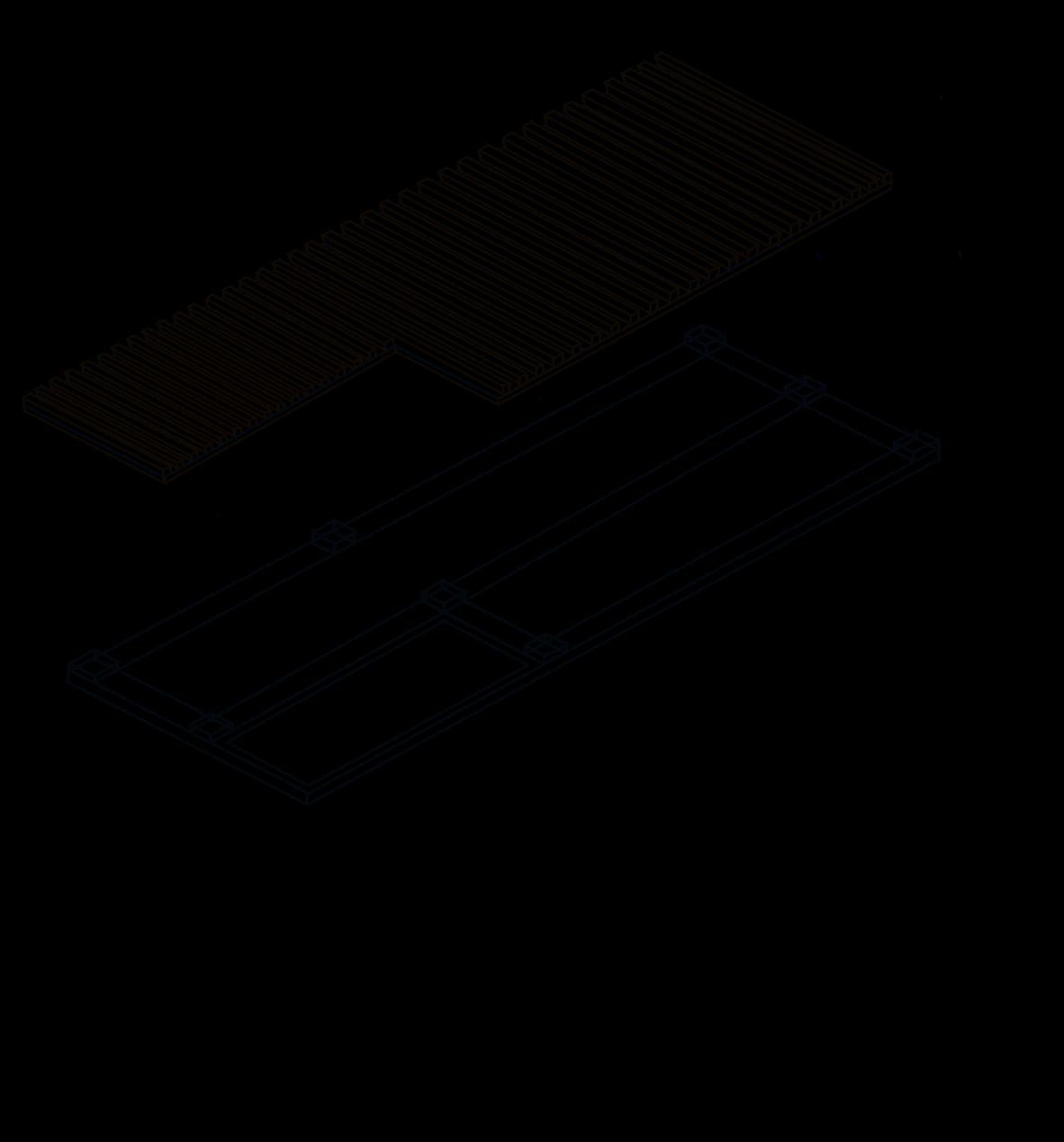
TOP ROOF
Wooden strips to create texture and shadow.
ROOF STRUCTURE
Wooden structure frame.
The structure expand along the plan to make the space feel longer.


FLOOR PLAN
Wooden floor.
1. Green house space.
2. Storgae space.
FOUNDATION PLAN
Given concrete foundation.
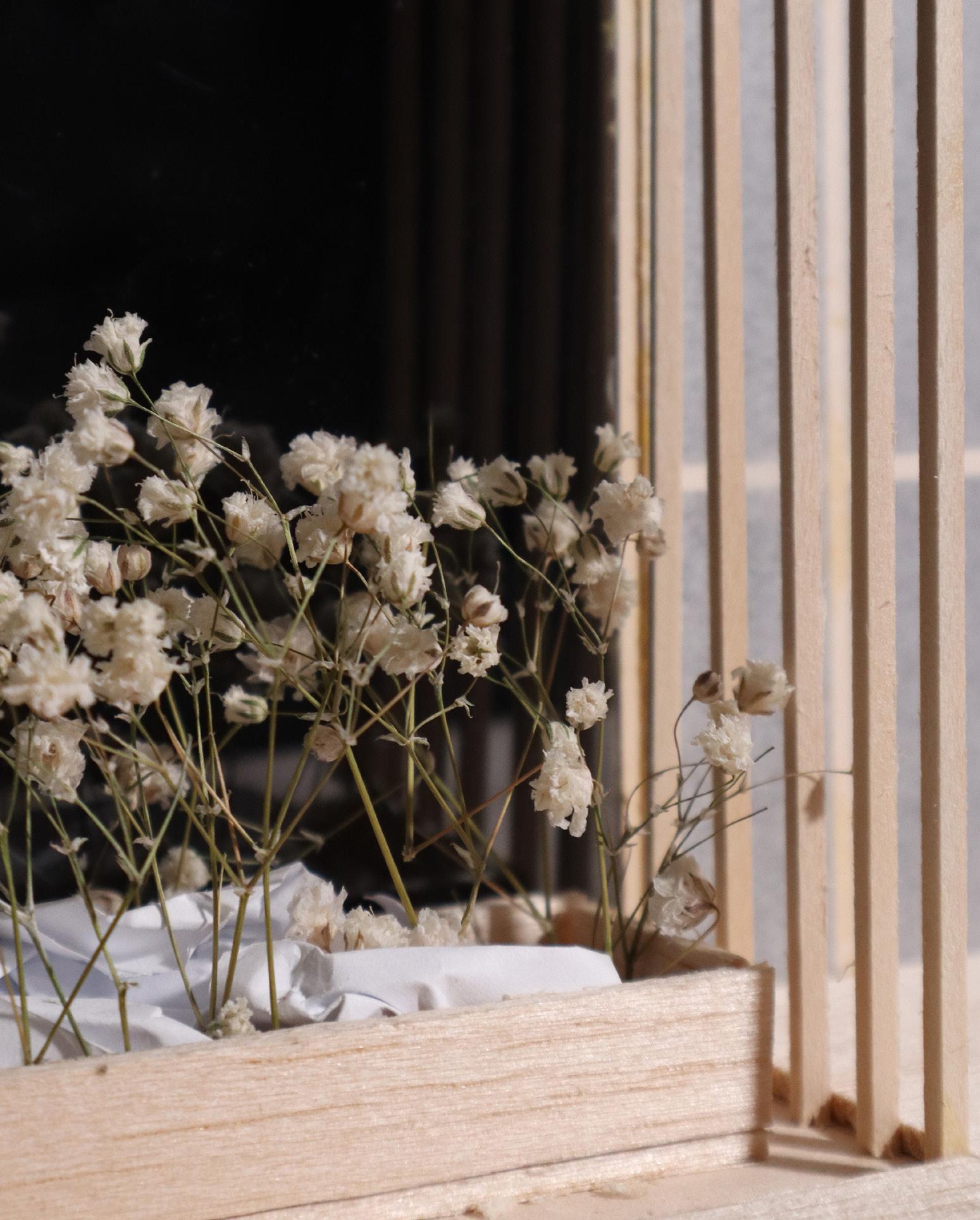
STUDIO
 What is Architecture?
What is Architecture?




This project was about designing a studio for an architect that we create. This is a study of a golden ratio implemented into the design.
ARTWORK


