
EAH
Emily Husted
2600 Aviation Drive East Wenatchee, WA 98802 | P: (509) 699-6188 | emilyahusted@gmail.com
EDUCATION
WASHINGTON STATE UNIVERSITY Pullman, WA
Bachelor of Arts Expected May 2024
Major in Interior Design; Minor in Fine Arts
Cumulative GPA 3.88
CEA CAPA Florence, ITLY
Study Abroad Program in Interior Design
WORK EXPERIENCE
Aug 2023 - Dec 2023
NORTHSIDE CAFE - Food & Beverage Pullman, WA
- Responsible for handling customers, food prep, cleaning
Jan 2022 - Present
SHERWIN WILLIAMS - Retail Wenatchee, WA
- Responsible for dealing with money, handling customers, cleaning
Jun 2023 - Aug 2023
HOME DEPOT - Retail Wenatchee, WA
- Responsible for dealing with money, handling customers, cleaning
May 2023 - Aug 2023
YMCA - Child Care Wenatchee, WA
- Responsible for watching children, safety, cleaning
Jan 2020 - Aug 2021
SLIDEWATERS - Food & Beverage Chelan, WA
- Responsible for dealing with money, handling customers, cooking, May 2019 - Aug 2021
VOLUNTEERING
Mobile Meals
Jun 2013 - Aug 2023
Concessions Sep 2019
ACTIVITIES
Member of American Society of Interior Designers
ADDITIONAL
Aug 2021 - May 2023
Technical Skills: Revit, Autocad, Sketchup, Twin Motion, Indesign, Photoshop, Drafting
Personal Skills: Organized, works well with others, works well under pressure, hard-working
Certifications: Food Worker, Asbestos Awareness, Cyber Security Awareness
Awards: Summa Cum Laude, “Most Improved” award in Cross Country 2019
2
TABLE OF CONTENTS
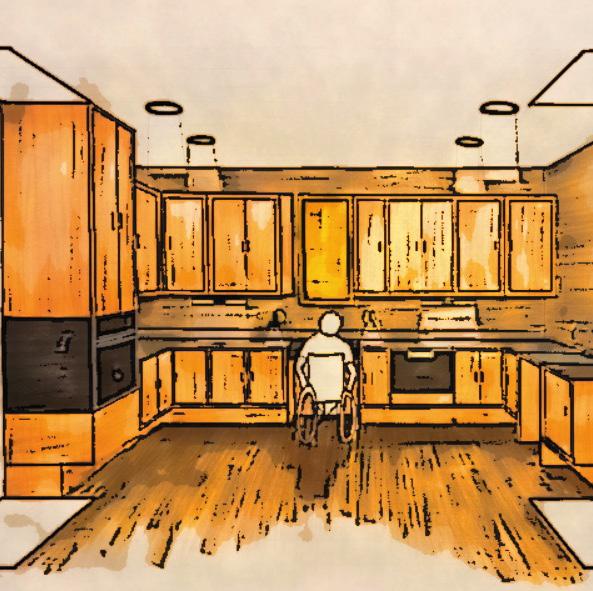
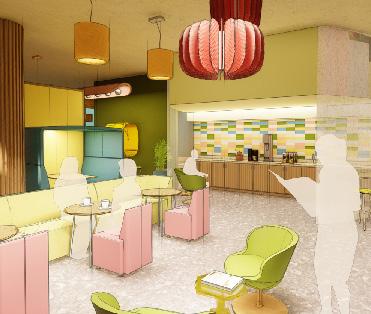

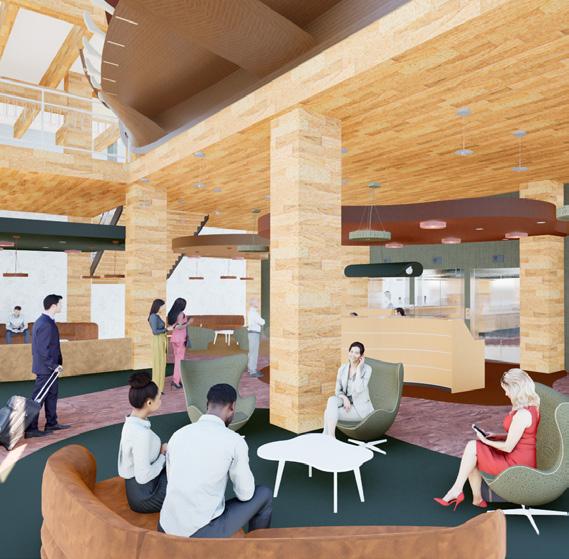 1. BESSE APARTMENT
Residential (4-9)
2. VIDA VERDE
Commercial (10-15)
3. VINO SOLARE
Commercial (16-21)
4. MJOSTARNET
1. BESSE APARTMENT
Residential (4-9)
2. VIDA VERDE
Commercial (10-15)
3. VINO SOLARE
Commercial (16-21)
4. MJOSTARNET
3
Commercial (22-29)
1. Besse Apartment
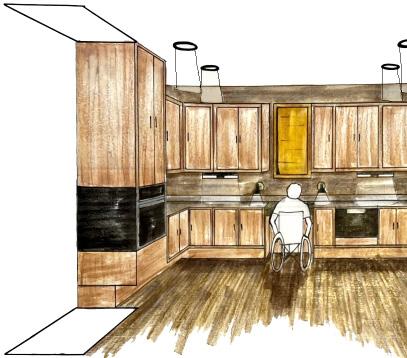
4
Apartment
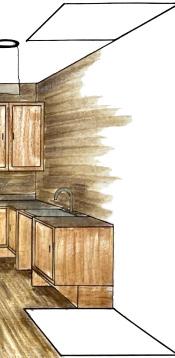
PROJECT GOALS
This project is a residential redesign. The new design needs to accommodate two bedrooms, two bathrooms, a home office, and an art area. An outdoor elevator that leads only to the apartment will be built for ADA. This ADA accessible design includes sinks with space underneath for legs, low counter tops, extra room for turning around, and pocket doors. The clients want a more open kitchen and living room as well as a neutral color scheme and they need separate bathrooms.
CONCEPT
Yellow is used throughout the apartment and concept (personal meaning and color of warmth). Tan is used throughout the apartment (personally associated with the word family in concept). Linear and rounded furniture are seen, as well as a curved half wall in the art space.
5
Besse Apartment
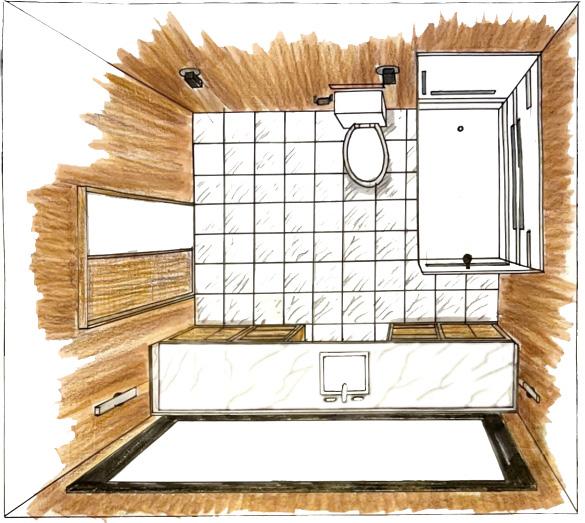
Bathroom Bird's Eye View
ADA Considerations
The bathroom incorporates a wall to wall counter with one sink, a big mirror, plenty of storage, a detachable close to the bedroom in the overall floor plan. The ADA accessible requirements are a grab bar in the Hoyer lift, the counter is at 32'', and there is space under the sink for legs. The kitchen incorporates Lazy Susans in the corner cabinets, pullout shelving, a pull out freezer below, pull out pantry draws, accessible requirements are a counter lowered to 32", knee space under the sink, a stove top with space
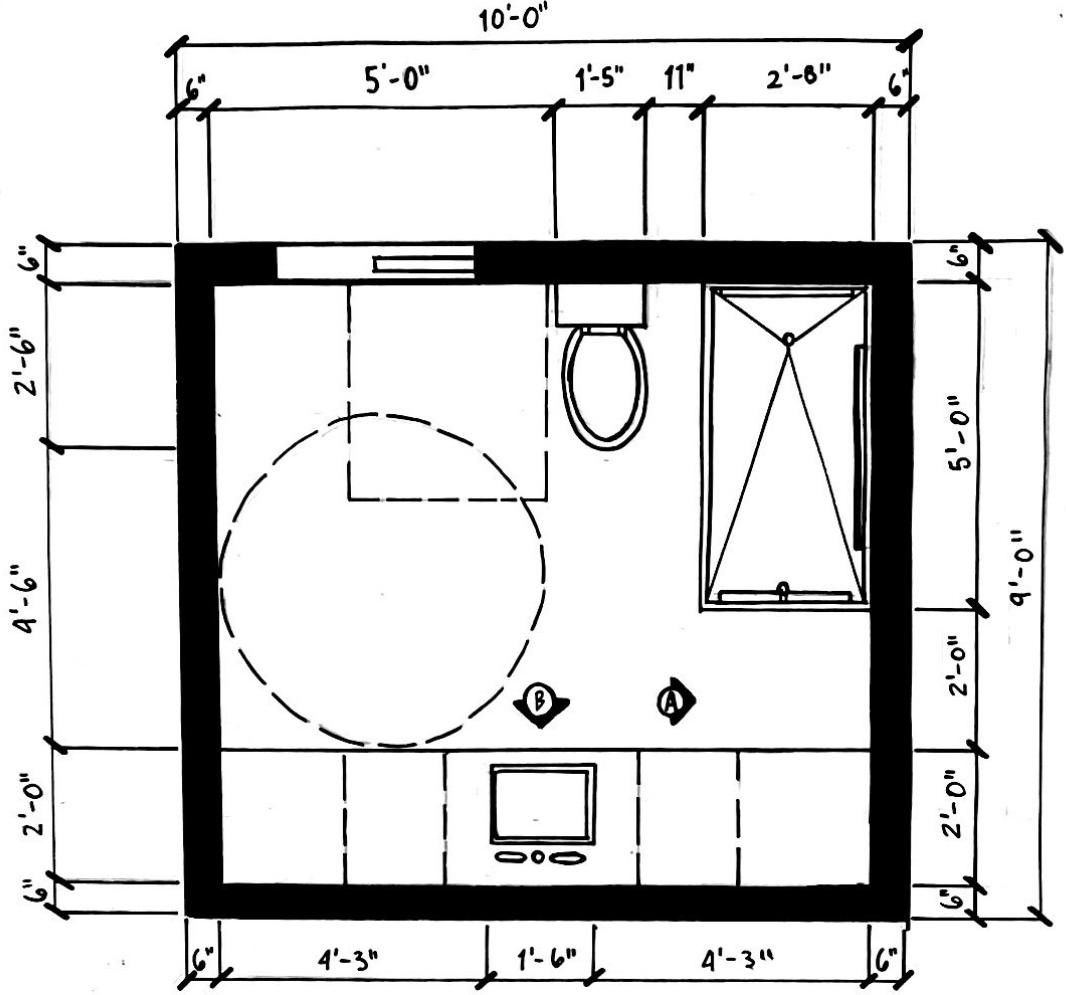
Bathroom Floor Plan
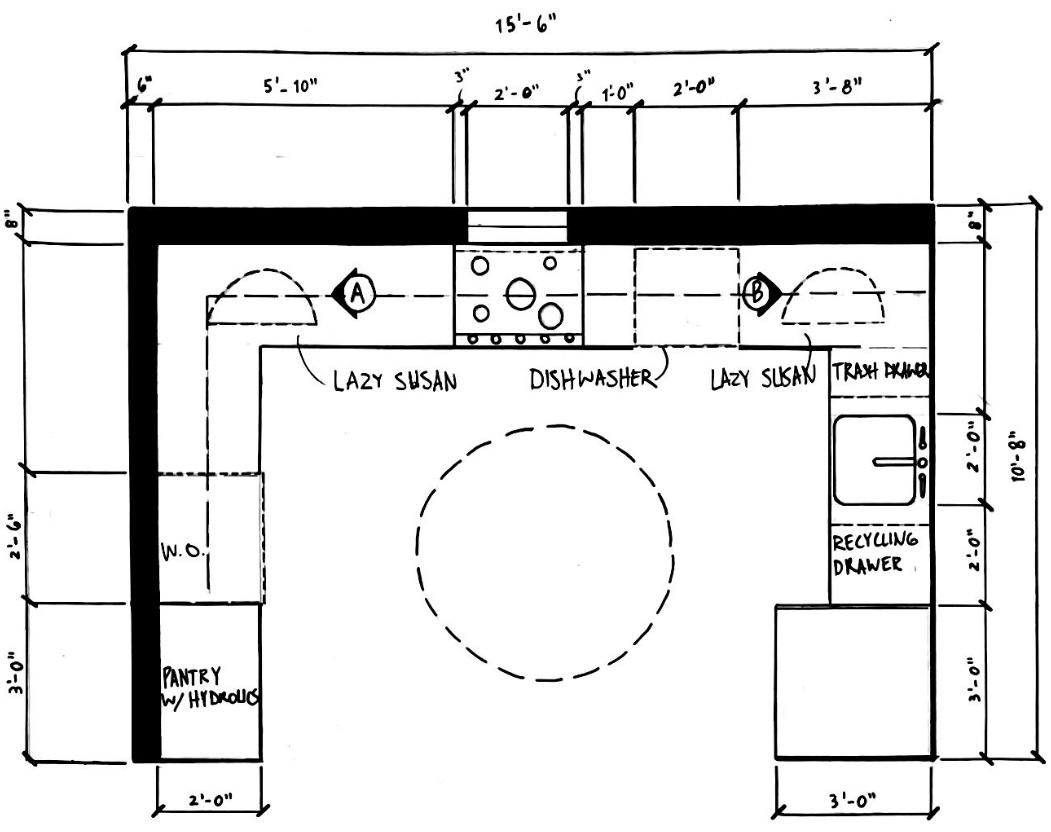
Kitchen Floor Plan
detachable shower head, and the bathroom is located shower, the tub is close enough to the toilet for a incorporates upper cabinets that are lowered by hydraulics, draws, , and a pull out trash in the cabinet. The ADA space underneath to roll under, and 9" toe kicks

Bathroom Elevation

Kitchen Elevation
7
Besse Apartment
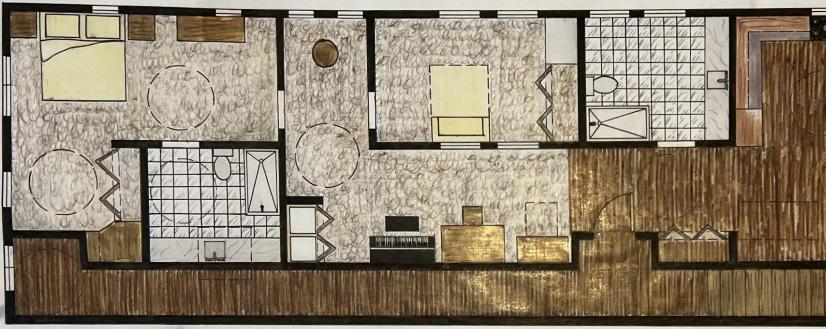

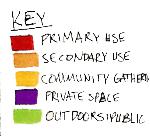 Blocking Diagram
Blocking Diagram
8 ENTRANCE BALCONY
Rendered Floor Plan
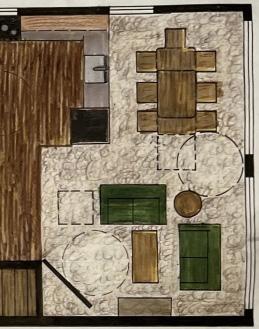
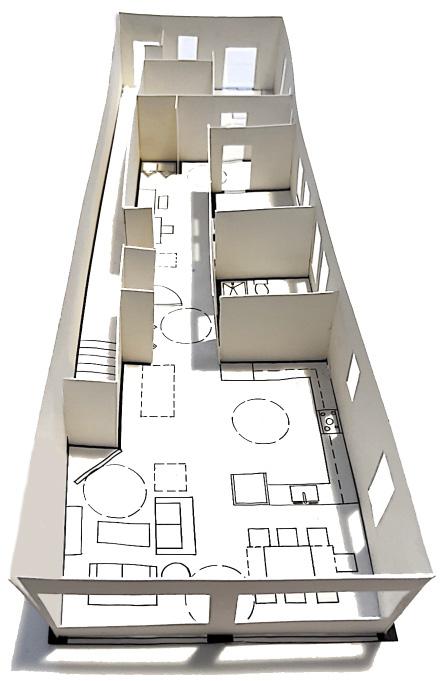
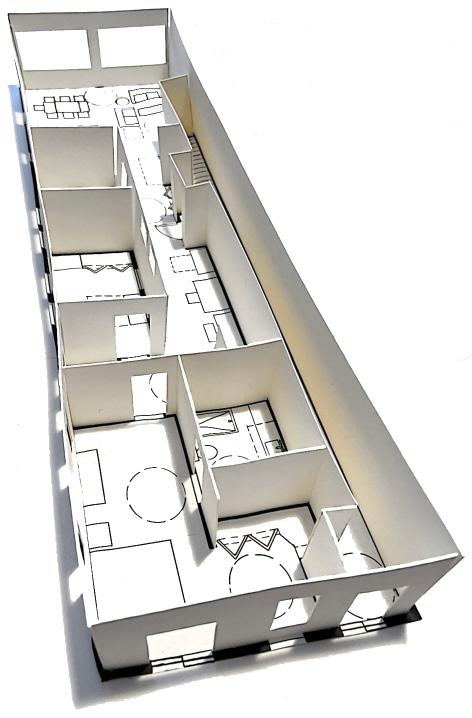
Apartment Features
Pocket doors are used throughout, there is hardwood flooring in the kitchen and bathrooms, but carpet everywhere else for warmth, natural light is used, neutral colors are implemented, the dining room holds 6-8 people, the table extends and has folding chairs, the living room holds 4-5 people and has a designated wheelchair space, the furniture is upholstered, there is a wall for support when reclining in the living room, there is a gas fireplace, the main bedroom closet has room for storing medical supplies (Hoyer lift), the guest room has a pull out sofa for a caretaker or guests. The art space has an area to do watercolors with good lighting from the clerestory windows. The laundry room is centrally located, has one shelf for cleaning supplies, accordion doors, and a front-loading washer and dryer.
9
Construction Model
2. Vida Verde
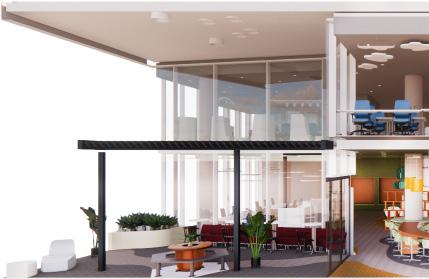
10
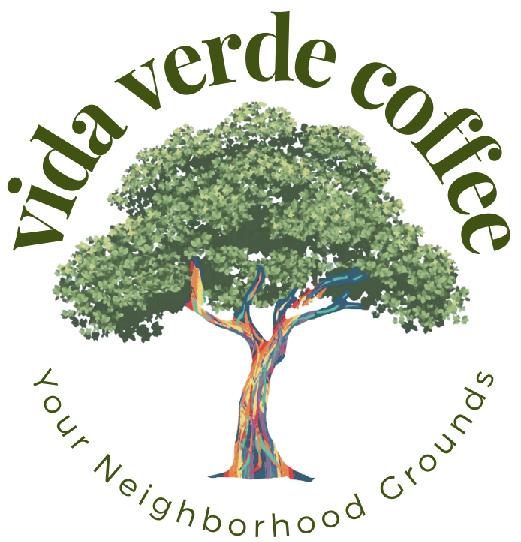
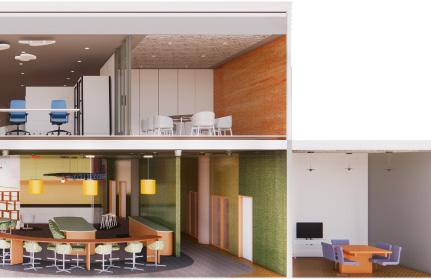
CONCEPT
The Vida Verde Coffee headquarters office is located in San Jose, Costa Rica. The design focuses on the rich biodiversity of the area as well as the culture of the people. Hospitality and human connection are important to the locals of Costa Rica and is accomplished through sitting together and sipping together. When in the space, you should feel connected and immersed in the environment, feeling one with nature and exercising living a green life. The design is centered around the rainbow eucalyptus tree which is native to Costa Rica and represents the progressive growing city embracing the power of individuality.
11
Vida Verde
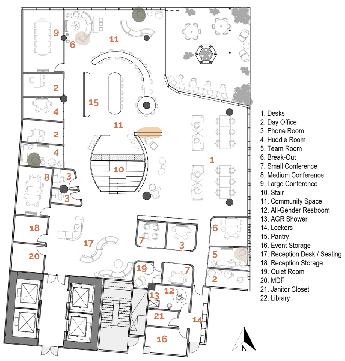
Furniture Plan
The project was started with a lot of research about San Jose, Costa Rica, and a client interview with a coffee shop based in Seattle, Washington. Our team had to gather facts about the city and business we were given to then create a logo for our new company. The office is located in a large building, but our company is located on the second and third floors. The second floor is meant to be the social floor. There is a community space complete with a cafe and library, as well as access to an outdoor patio. This floor is where anyone would check in with reception, and it is a collaboration floor.
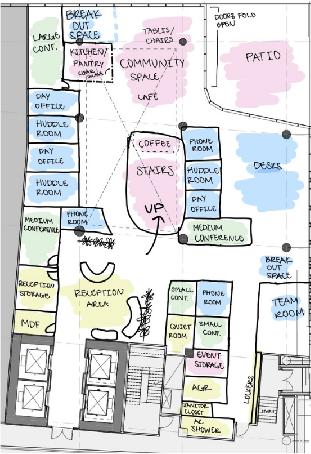
Blocking Diagram
Drawing credit to Kelly Richardson

Finishes
Level 2
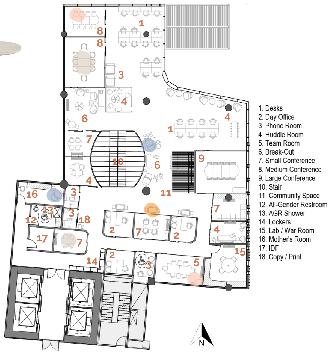
Furniture Plan
I heavily participated in the drafting of our blocking diagrams as well as the placing of walls and furniture in the floor plans. All team members helped approve materials and furniture found. The third floor is the private sector of the office. Most of the workspaces are located on this floor as well as the lactation room and some other day
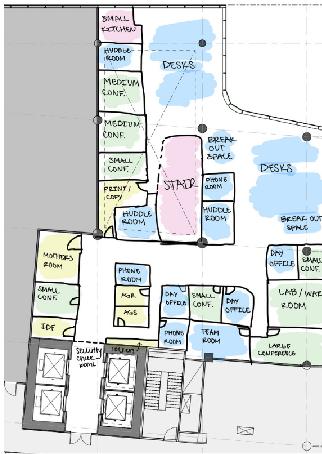
Blocking Diagram
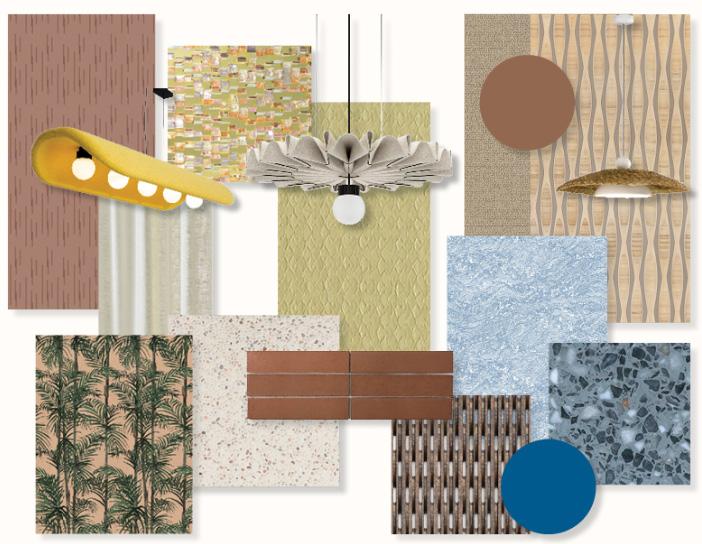
Finishes
Drawing credit to Kelly Richardson
13
Layout credit to Josie Percy
Level 3
Vida Verde
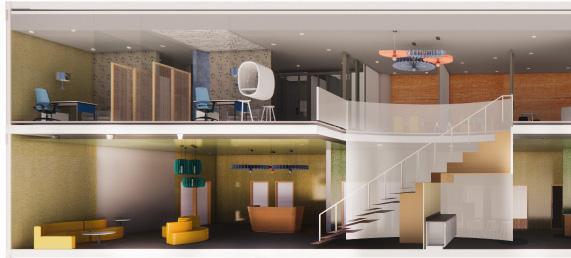
Section Perspective
Rendering Process
I rendered a few of the views our team completed. This includes two section perspectives and two axons. The renderings were created in Revit paired with Enscape and feature a cut through the reception, the feature stair, and the community space, as well as a cut through the patio and cafe space. The axons feauture a lactation room and a huddle room. Our team stuck to a color palette of greens, blues, orange, reds, and yellow.
14

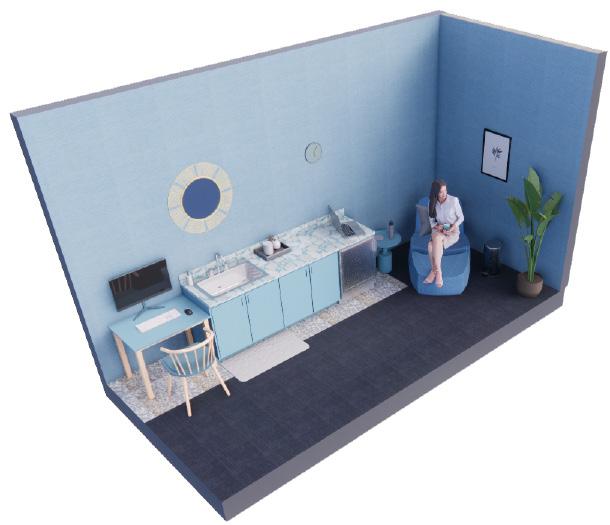
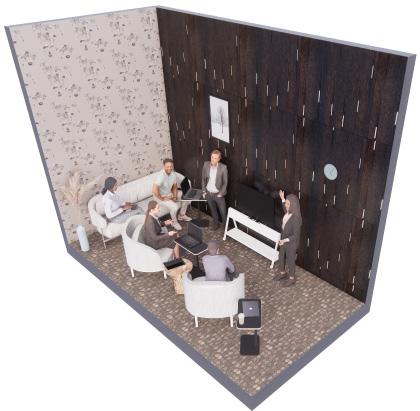
Axonometric 2 Axonometric 1 15
3. Vino Solare
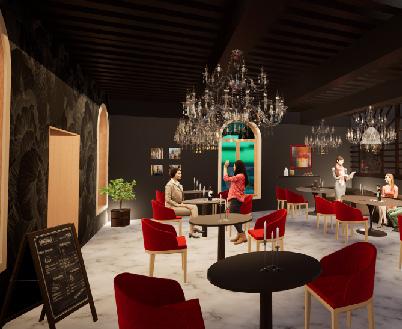
16
Render credit to Ingrid Noyes

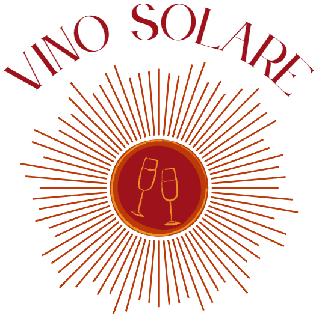
CONCEPT
The Tuscan region is already filled with warm oranges and yellows and has been used to color the buildings of Florence for centuries. Our design will feature these main colors, as well as introducing reds, to keep our construction in line with the historical design of Florence. We will use the sunrise and sunset as well as the color scheme associated with them to drive our design. The sun also represents cycles, revitalization, continuance, unity, light, and life. These words associated with our concept bring a sense of warmth and comfort that we are focused on in including in our design.
17
Vino Solare
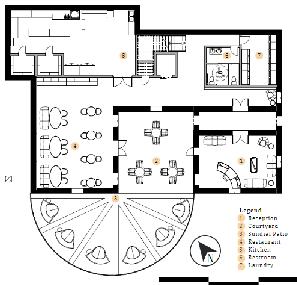



Level 0 Plan
Level 1 Plan 18


Place Theory
Vino Solare should emphasize the contextual meaning of its space derived from its social, cultural and historical-emotional content (as a place). Place theory requires a study of the (historical) identity of a place in relation to the need of its contemporary users (i.e. how will our company keep to its historical significance while meeting the needs of our guests in the modern day?) Our goal is to help our guests create an emotional attachment to our location resulting from their wine and food tasting experience in a historical setting with a more modern interior design.
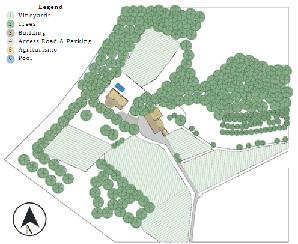
Level 2 Plan
19
Vino Solare
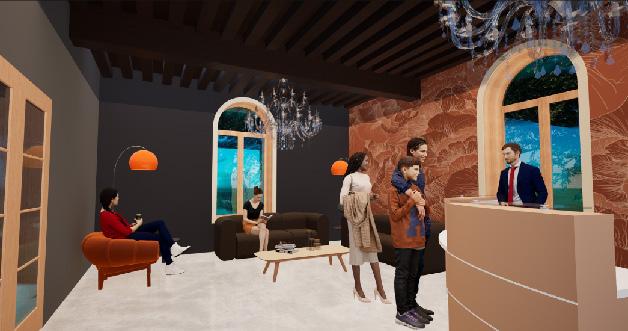
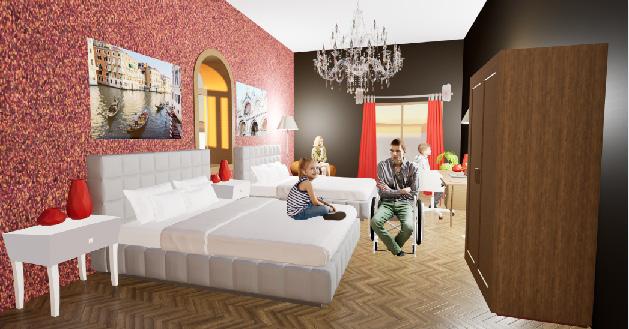 Render credit to Ingrid Noyes
Hotel Reception Rendering
ADA Hotel Room Rendering
Render credit to Ingrid Noyes
Hotel Reception Rendering
ADA Hotel Room Rendering
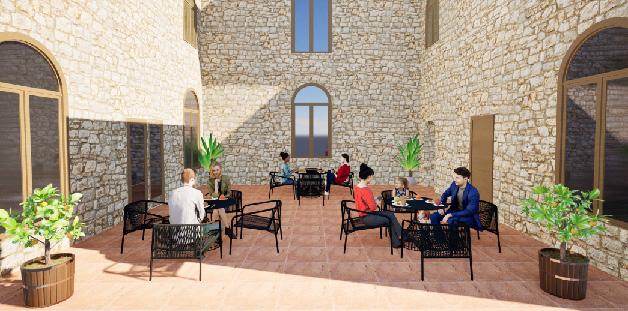
Restaurant Courtyard Rendering
The Company Mission and Vision
Through offering wine tasting and food pairings away from the city in the countryside, clients will be able to experience the full range Tuscany has to offer and create a personal connection with our company. Our mission is to create a guest experience that leaves people feeling classy and comfortable. The new space should bring a greater aspect of hospitality to the already warm and inviting winery. Our new construction will cater to younger guests and those with families as a getaway from the outside world.
Project Goals
Vino Solare currently does not have any accommodations for sleeping and eating. While their tasting area includes food pairings, they would benefit from overnight and dining accommodations. This "agriturismo" estate would bring in more customers and a bigger income for our company and they would be able to grow and expand the business.
21
4. Mjøstårnet

Mjøstårnet
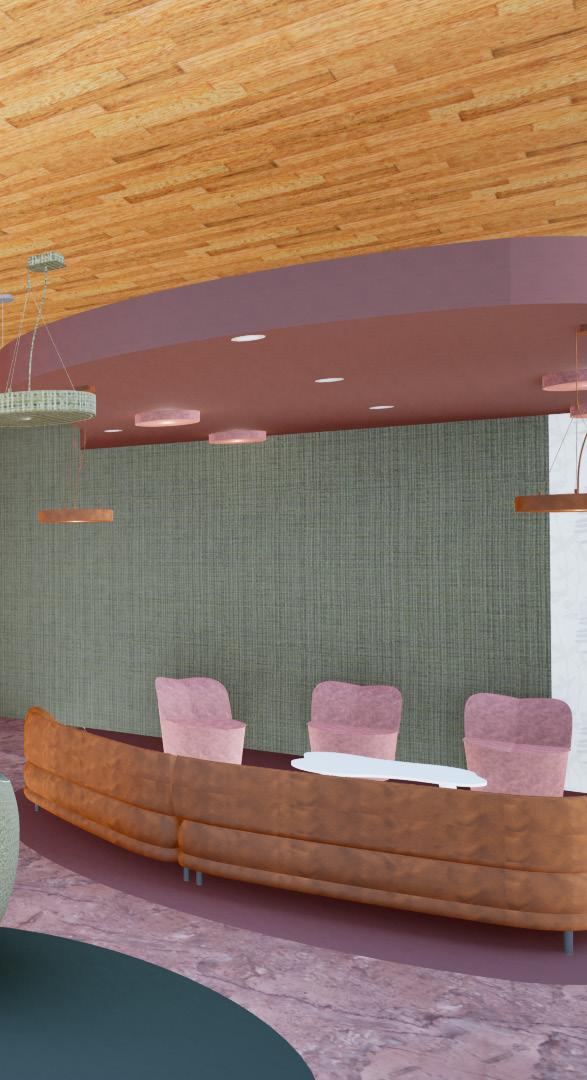
Concept
The addition of the museum and new hotel and spa receptions embrace the natural built materials of the Wood Hotel, but add in the element of bentwood. To execute this, the floor plan includes organic rounded walls and floor patterns, and curvy drop down ceilings with circular lighting. The stairs have rounded steps and circular railings. There is a custom Thonet inspired guardrail on the mezzanine level. The furnishings are carefully selected Scandinavian and other curved furniture, and there is a life size Viking ship on the mezzanine level. The materials reflect the natural wood, while adding in a warm and earthy color palette.
Mjøstårnet
Project Goals
Functional: The goal for this project was to create three separate spaces within one unit that function on their own. The museum was to have a space plan that flows in loop making an efficient path to circulate through. The spaces should also be accessible to all people and have ramps and elevators accordingly to access all spaces.
Experiential: The experience will have many exciting exhibits like a viking ship, a lavuu hut, and wood carved artifacts. There are many pretty things to look at as well as cool things to learn about the Nordic people through design and museum exhibition.
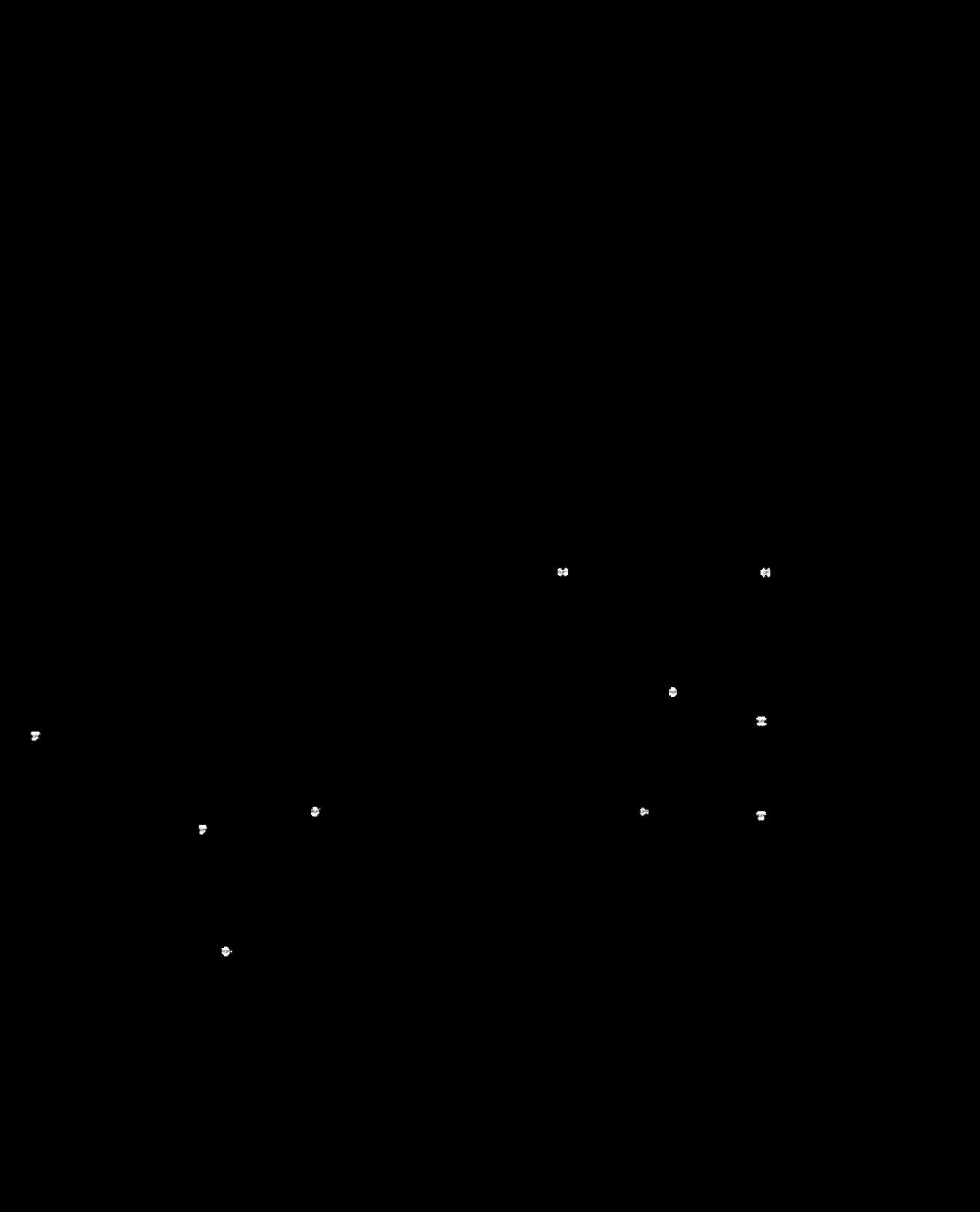
FREIGHT ELEVATOR VESTIBULE Level 1 n 0 1 0 2 0 3 0 f t MECH CONFERENCE STAIRS VESTIBULE VESTIBULE ELEV 1ELEV 2ELEV 3 STAIRS VESTIBULE OFFICE OFFICE RESTROOM LUGGAGE RESTROOM RESTROOM OFFICE JANITOR BREAKROOM OFFICE JANITOR OFFICE BREAKROOM OFFICE BREAKROOM JANITOR EXIT DISCHARGE W O O D H O T E L L O B B Y M J Ø S B A D E T P U B L I C B A T H L O B B Y N O R W E G I A N W O O D H E R I T A G E M U S E U M MECH OPEN TO ABOVE
Floor Plan Level 1
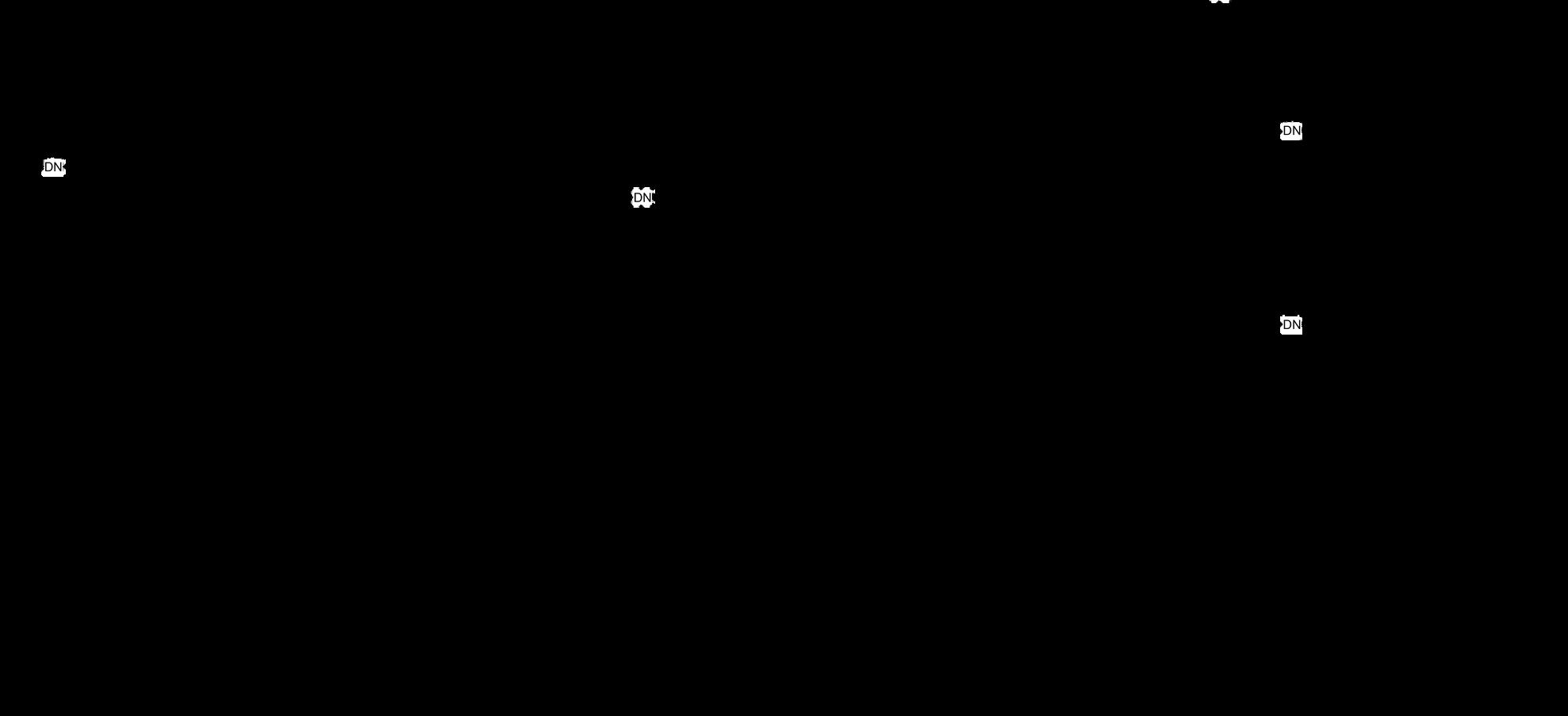
n 0 1 0 2 0 3 0 f t Mezzanine FREIGHT ELEVATOR STAIRS ELEV 1ELEV 2ELEV 3 STAIRS EXIT DISCHARGE RESTROOM N O R W E G I A N W O O D H E R I T A G E M U S E U M Floor Plan Mezzanine





MUSEUM n MUSEUM RESTROOM Sections SW->NE BREAKROOM RESTROOM MUSEUM REST ROOM OFFICE JANITOR BREAKROOM SPA EXIT DISCHARGE EXIT EXIT n 0 1 0 2 0 3 0 f t NW->SE HOTEL LOBBY BREAKROOM MUSEUM RESTROOM JANITOR LUGGAGE
Section 2
Sections
Perspective
Mjøstårnet Section 1 Section

Design Detail
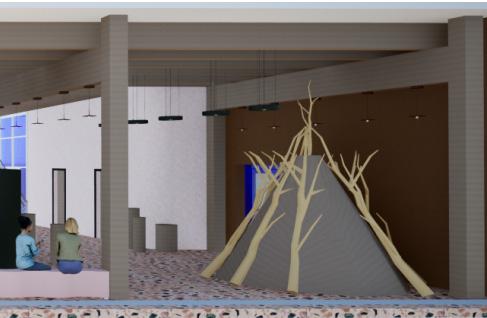
Mjøstårnet
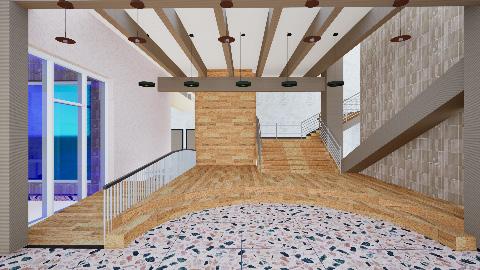
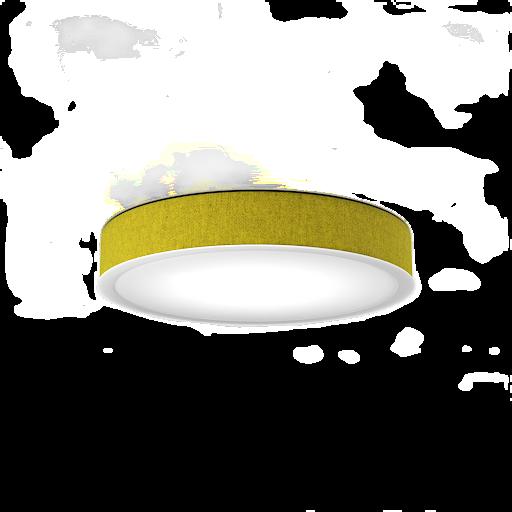
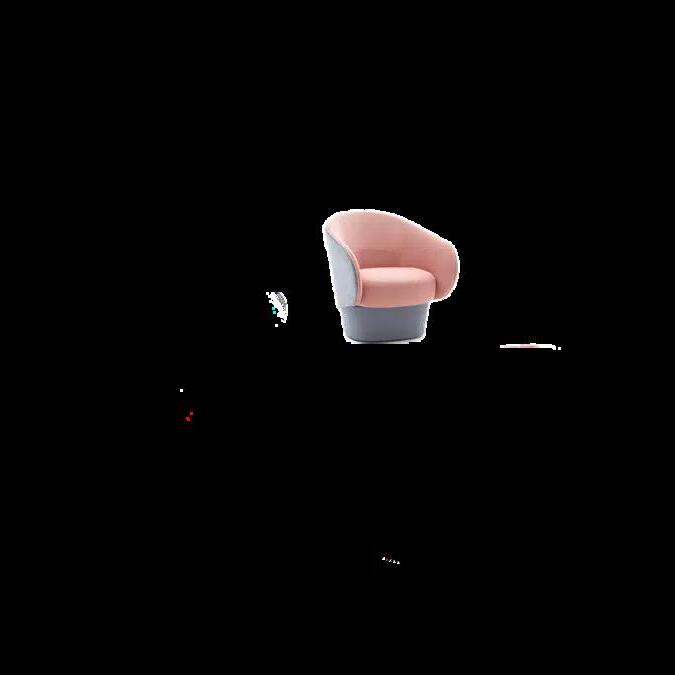
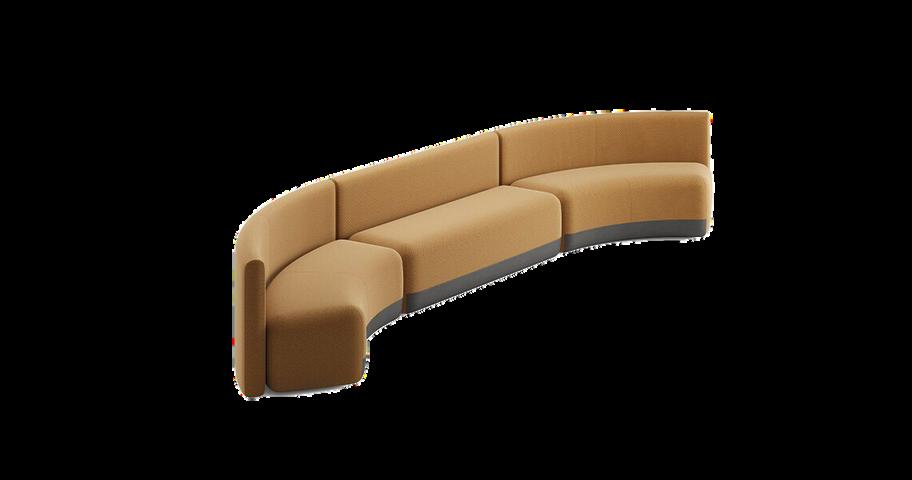
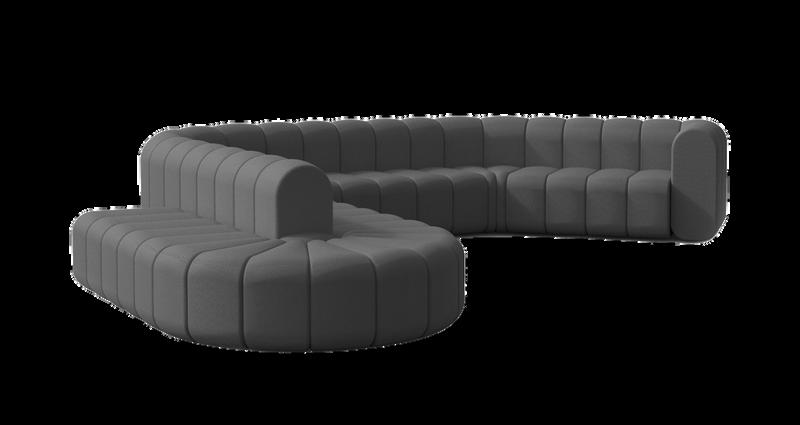

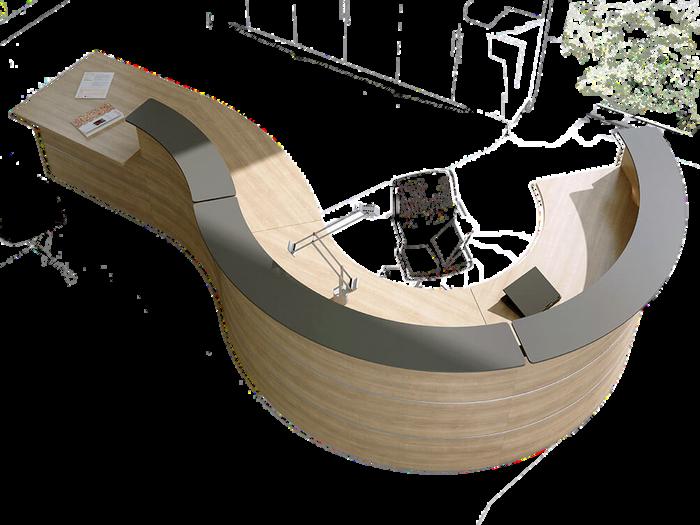
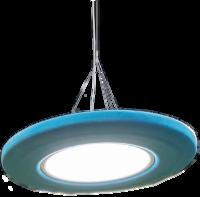
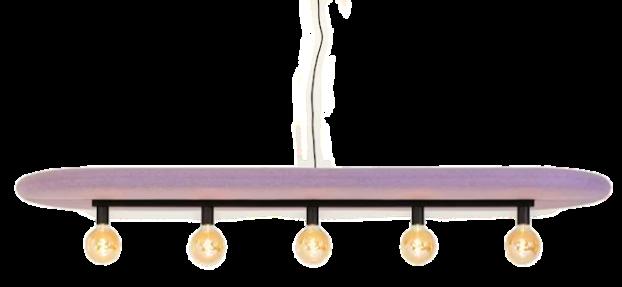

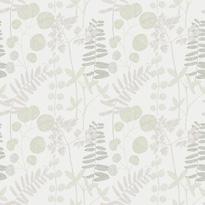

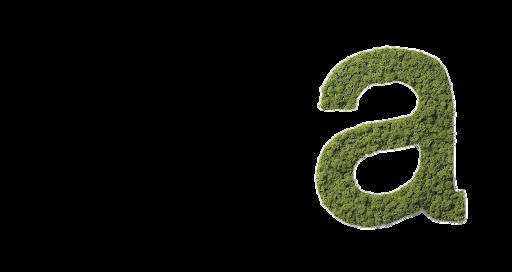



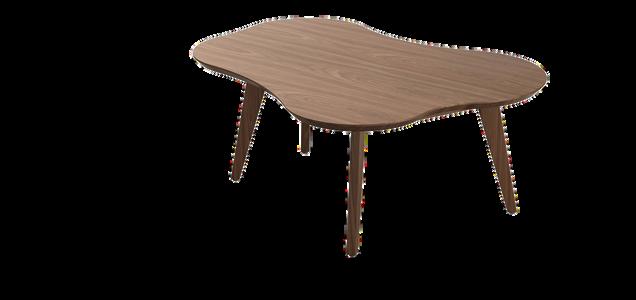
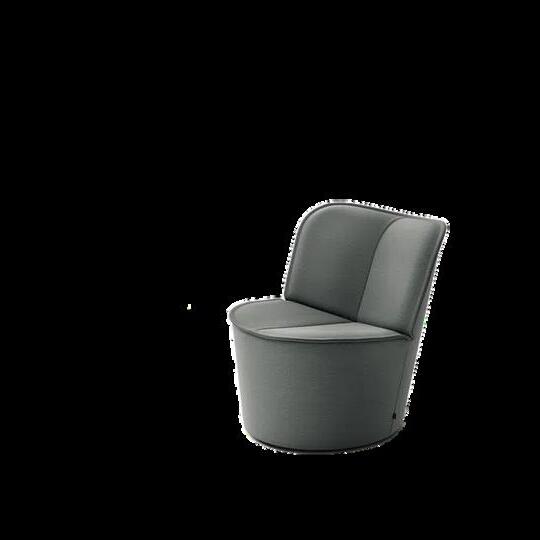
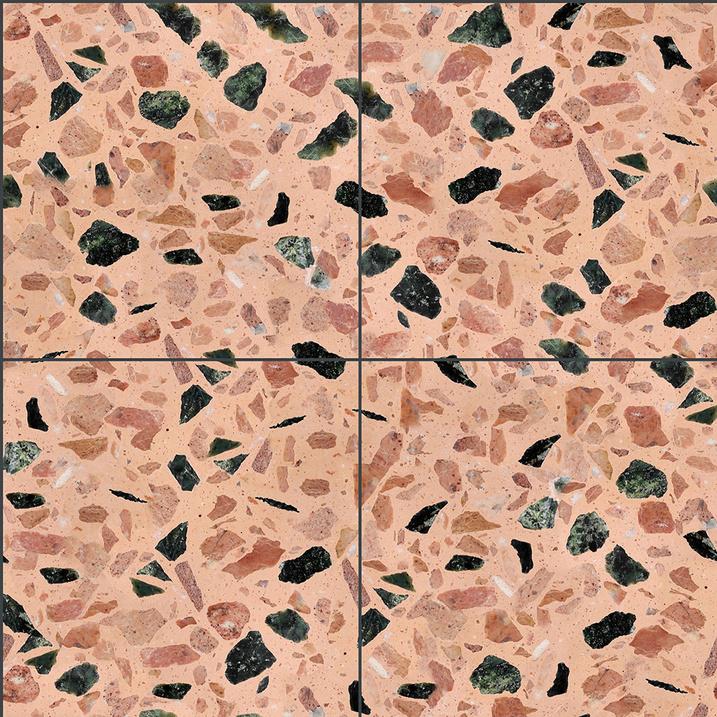
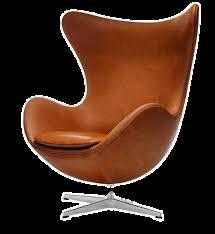
 Museum Stage Rendering
FFE Board Mezzanine
Museum Stage Rendering
FFE Board Mezzanine
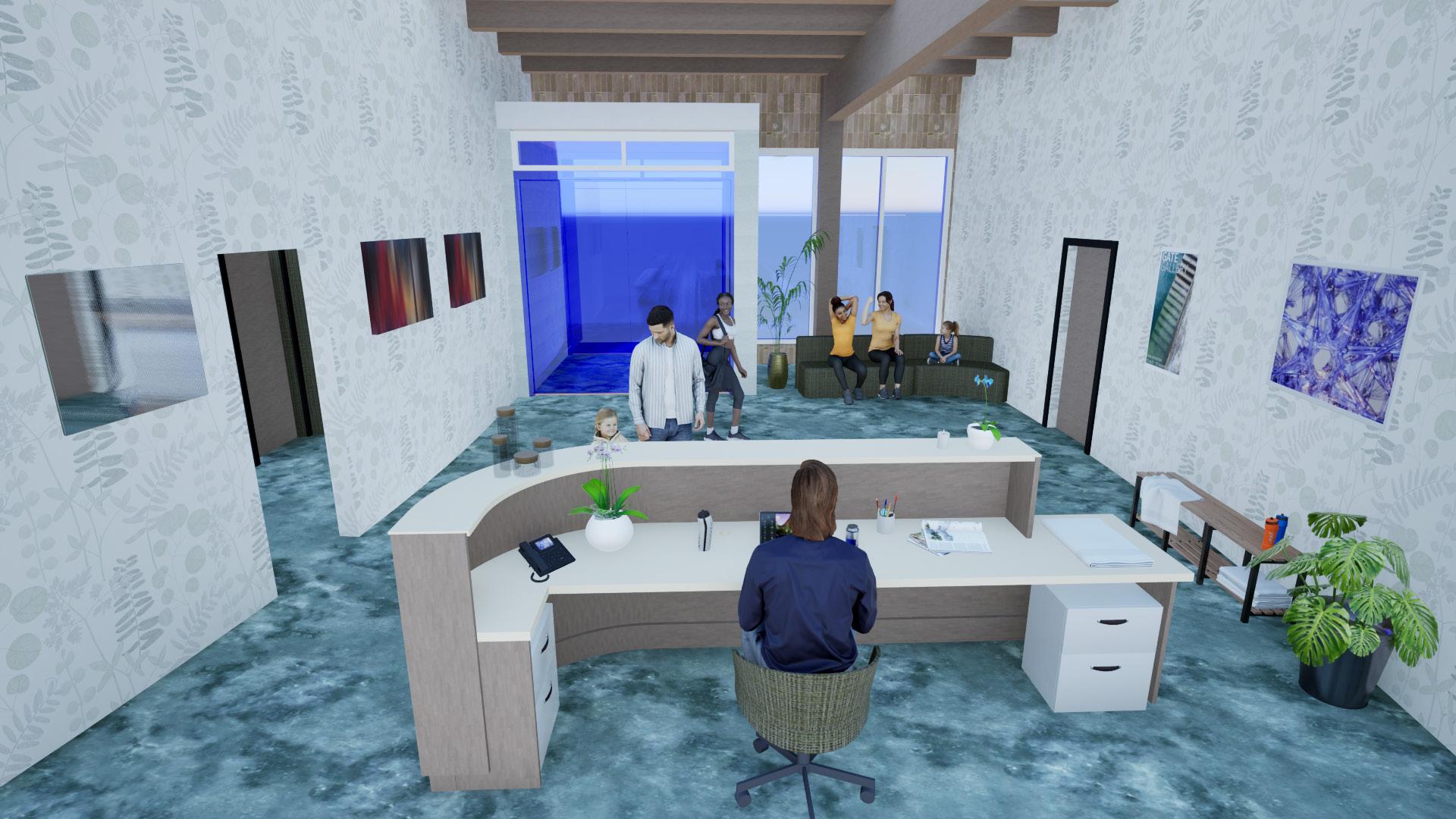
Spa Reception Rendering
Museum Curation
The museum is curated to focus on the history and culture of the Sami tribe of Norway who were discriminated against for a long time. It tells a story of justice for the tribe while focusing on the process of wood carving, bending, and joinery. It highlights artifacts from their tribe such as traditional clothing and wood carvings. There is a lavuu hut replica and experience rooms. It also features a life-size 50'x15' Viking ship on the mezzanine level. With that, the exhibits on the mezzanine focus on wood joinery and the process of ship building.

 Mezzanine Viking Ship Rendering
Museum Stair Rendering
Mezzanine Viking Ship Rendering
Museum Stair Rendering
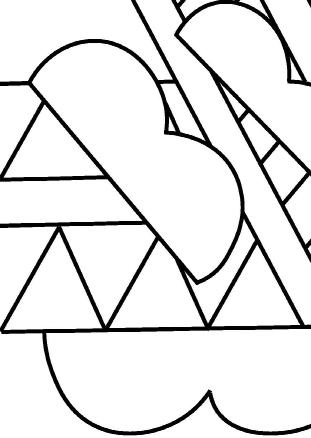




 1. BESSE APARTMENT
Residential (4-9)
2. VIDA VERDE
Commercial (10-15)
3. VINO SOLARE
Commercial (16-21)
4. MJOSTARNET
1. BESSE APARTMENT
Residential (4-9)
2. VIDA VERDE
Commercial (10-15)
3. VINO SOLARE
Commercial (16-21)
4. MJOSTARNET










 Blocking Diagram
Blocking Diagram



























 Render credit to Ingrid Noyes
Hotel Reception Rendering
ADA Hotel Room Rendering
Render credit to Ingrid Noyes
Hotel Reception Rendering
ADA Hotel Room Rendering






























 Museum Stage Rendering
FFE Board Mezzanine
Museum Stage Rendering
FFE Board Mezzanine


 Mezzanine Viking Ship Rendering
Museum Stair Rendering
Mezzanine Viking Ship Rendering
Museum Stair Rendering
