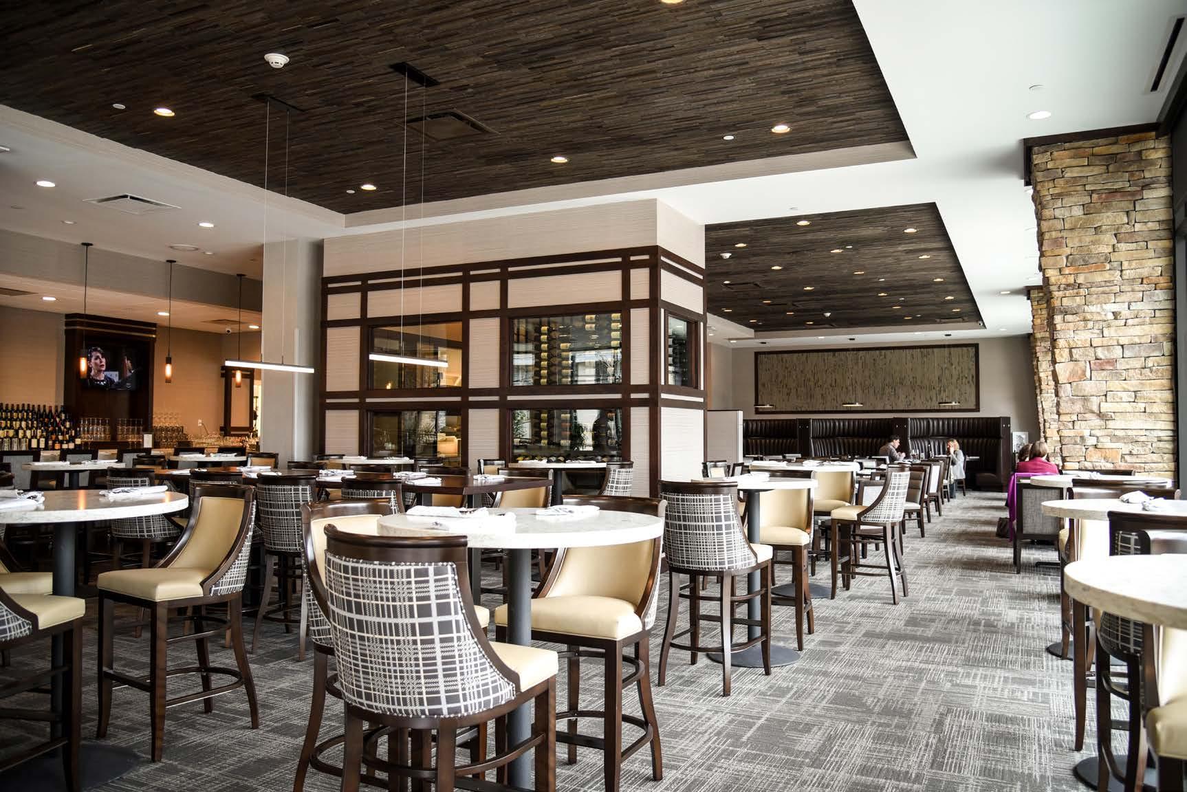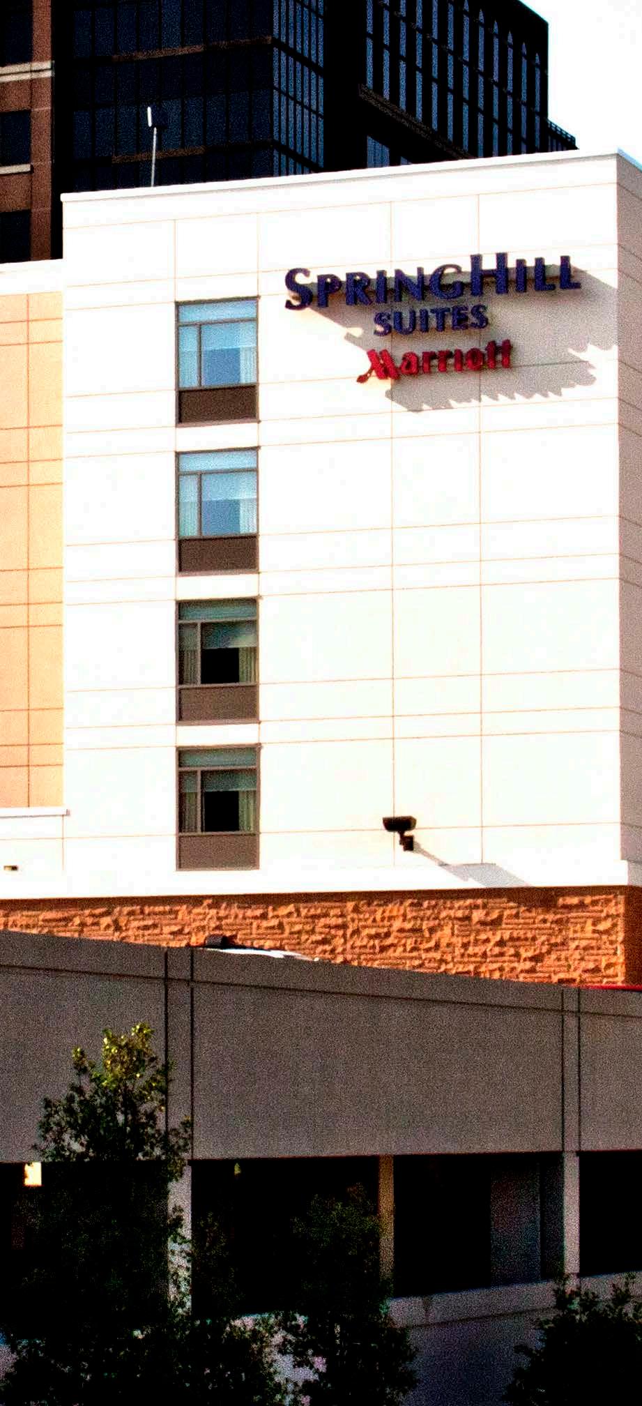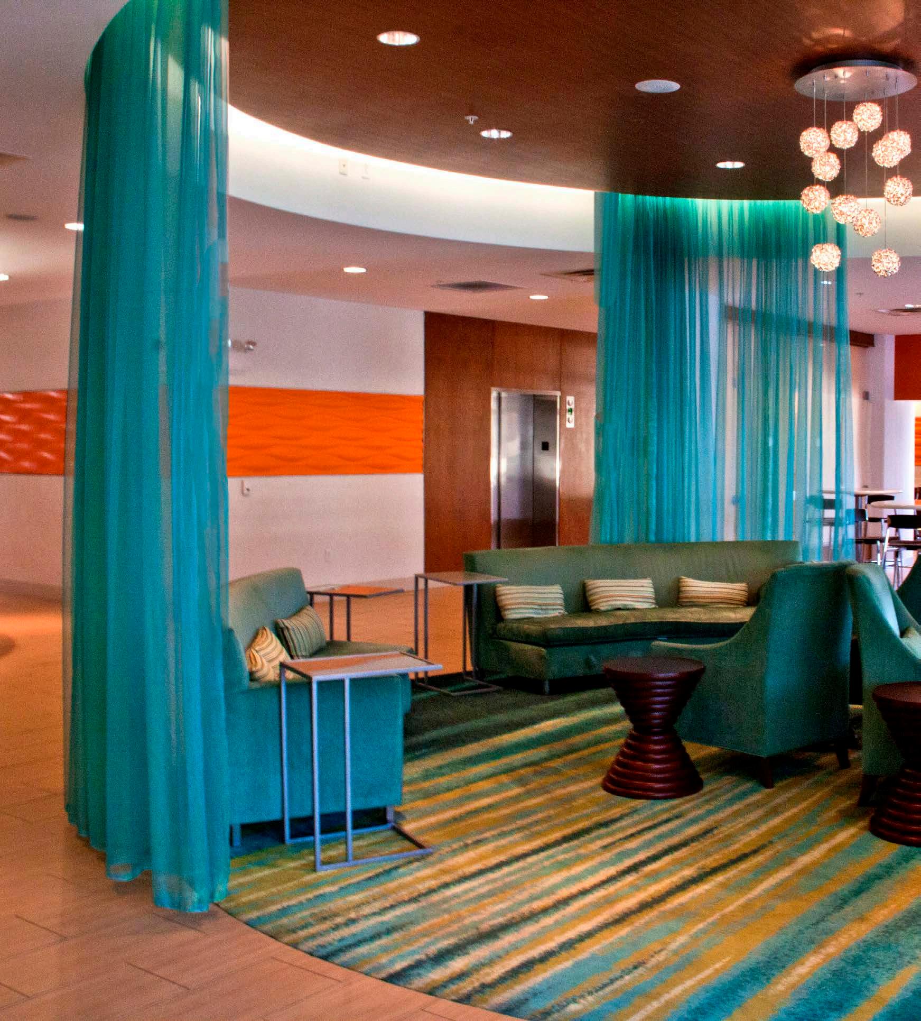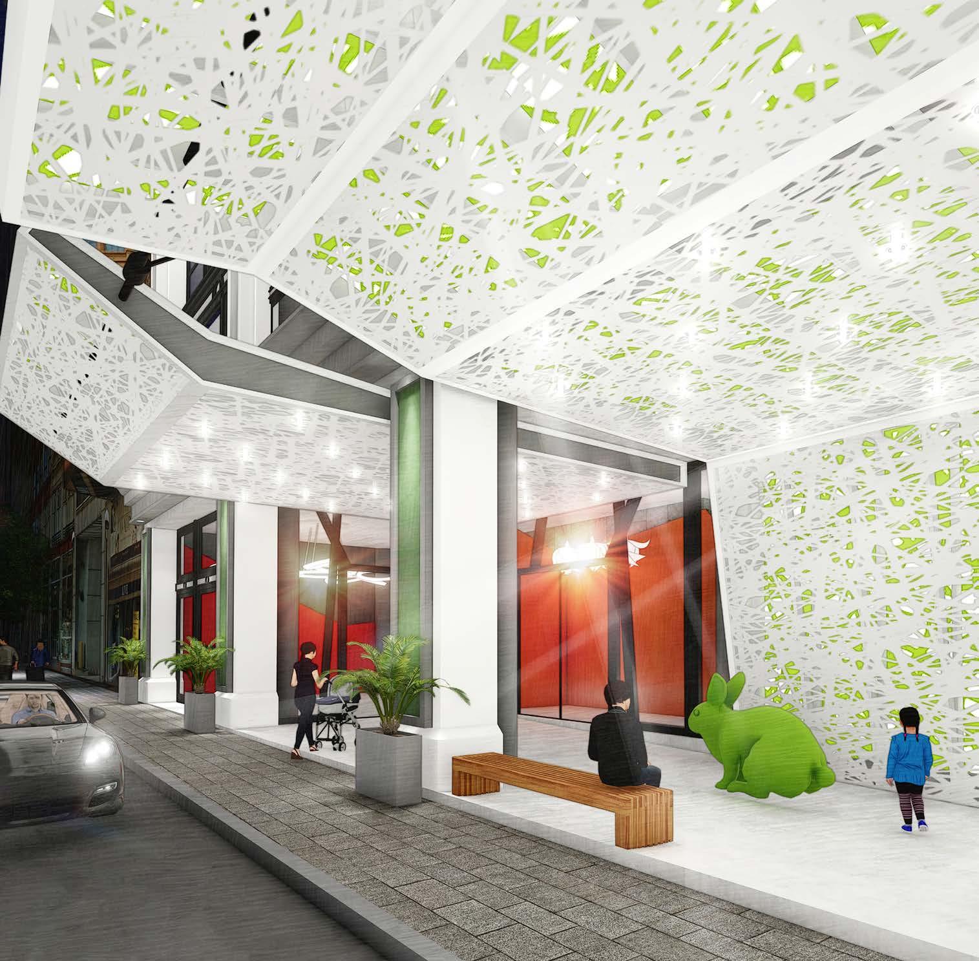learn overview

Whether traveling for work or leisure, a stay in a hotel should be more than just comfortable and enjoyable. Our team works to develop brandappropriate design solutions that welcome visitors and maintain a high level of comfort throughout the duration of a stay. We strive to recreate a home-like atmosphere through thoughtful design practices, understanding how textures and colors evoke that feeling of the comforts of home.


our story
elevate (ˈeləˌvāt) verb
to raise or lift to a more important or impressive level.
At Elevar, we are elevating the game. Our growth is derived from diversity of thought, pragmatism and a keen business sense. We pride ourselves on seeing what others cannot. Our creativity is generated through an applied curiosity and a celebration of people. Our success is measured in our client’s terms: increased performance, improved outcomes and spaces that enliven the spirit.
We chose the name ‘elevar’, the Spanish word for elevate, because we believe it encompasses our core values of:
Ability, Experience, Teamwork, Creativity, Commitment, and Integrity.
These six values were born out of a 50+ year history of high-quality performance and service to our community. Elevar responds promptly and efficiently to client needs with quality services and innovative, practical design solutions.

We appreciate the folks with whom we work want a greater value for the investments they make – this spirit transcends market and client type. In response we continuously strive to deliver the best solutions: timeless design that is responsive to change with optimal performance for cost.
Elevar has grown from humble beginnings into a staff of more than 80 employees. This growth occurred organically as Elevar continued to design in new markets and build relationships with new clients. We attribute our continued success to our personal commitment and professional abilities
4 | Stay

Firm Overview | 5
key players
Elevar Design Group is one of the fastest growing firms in our region. Our staff is a blend of senior designers and technical leaders teamed with the best young talent in the market. In recognition of our architectural heritage, we pair ‘master’ and ‘apprentice’ together to expand shared knowledge and grow abilities. This organization fosters community and accountability.
Because our staff is dedicated to building relationships and championing one another’s success, our firm feels less like a corporation and more like a family. We have found that creatives who seek greater meaning in work find their way to Elevar and, perhaps because of this, we are proud to have very little staff turnover. The tenure of our staff members allows us to focus, learn, and innovate - generating tremendous value for our clients.
Our culture is grown from a fabric of relationships stitched by personal and professional experiences. By hiring the best and the brightest, we have fostered a talented and enthusiastic staff whose commitment to quality carries over into all client relationships.
design partners from the beginning.
Tom Fernandez CEO
As the CEO of Elevar design Group, Tom Fernandez is responsible for the overall vision and innovation of the firm. He facilitates design direction and ensures that his staff is equipped to provide the best solutions to clients. Since assuming executive leadership of the firm in the late 1980s, Tom has been instrumental in growing the staff into the multi-disciplined team of specialized designers it is today.

Deanna Hazeley
Senior Interior Designer
Ms. Hazeley has a great deal of experience with large scale facility planning. Her understanding of proximity, efficiencies and optimal space utilization make her well qualified to lead the interior programming efforts of any project. As Interior Designer, Ms. Hazeley is responsible for working with the client to realize the project design, construction document production, and construction administration.

6 | Stay
James Geers Senior Designer
Mr. Geers is in the 1% of professionals in the country with certification in all 5 LEED specialties.: New Construction, Neighborhood Design, Existing Buildings, Homes, and Commercial Interiors. Mr. Geers has worked on 15 LEED certified Projects. With a passion for Energy Efficiency and Sustainable Designs, Mr. Geers brings his 28 years of design experience to optimize the energy and environmental strategies implemented in Elevar’s projects.
Johnny Hoffman Senior Designer
Mr. Hofmann has more than 20 years of industry experience, working within a wide range of markets including office, residential, urban planning, master planning, retail, and healthcare environments. He is experiencesd in all phases of a project’s delivery, and sees the project from design development through to project close-out.


Lisa Cameron-Gulley Senior Designer

Ms. Cameron Gulley brings a wealth of design and programming experience to our clients. Having been involved in the design and programming for nearly every public educational project we have completed in the last several years, Ms. Cameron Gulley brings innovative, unique and creative solutions to each facility design. Ms. Cameron Gulley has been involved in numerous community engagement and bond issue assistance efforts and bringing valuable stakeholder input to the facility design is key to the success of her designs.
Dara Baldridge
Senior Interior Designer
Throughout Ms. Baldridge’s 25+ years of industry experience, she has partnered with clients to develop nearly 10 million SF of space that support their brand, culture, and business strategies. Her portfolio includes a wide variety of project types and sizes from conceptual design through project management and construction administration with the common goal of always exceeding the client and end-users’ expectations.

Destiney Barker
Senior Graphic Designer
Ms. Barker brings her nearly 10 years of experience as a graphic designer to both Elevar’s design and marketing teams. As a graphic designer, Ms. Barker specializes in signage and branding. Through her work in advertising, Ms. Barker knows the importance of excellent graphic design when it comes to branding, and how best to make sure a client’s brand stands out above the rest.

Nick Mason
Senior Graphic Designer
Throughout his 5 years of graphic design experience, Mr. Mason has worked within several areas of the field. From his work at Hasbro as a designer to community event organization, Mr. Mason knows a wide variety of design techniques to fit any clients needs. Mr. Mason also leads Elevar’s marketing team, merging his skills to elevate both our design and marketing.

Project Team | 7
Marriott River Center

Covington, KY
A result of a large master plan to bring an upscale hotel and conference center to the riverfront, the Covington Marriott at RiverCenter is a full-service hotel, offering 321 guest rooms, full kitchen services, a 15-story atrium, and a 3-story fitness center. Catering to the needs of the business-savvy, the hotel provides 10 meeting rooms, totaling over 90,000 square feet,
as well as banquet and dining facilities. An enclosed skywalk was also designed to connect the hotel with the Northern Kentucky Convention Center to accommodate those requiring larger meeting spaces. With a 4-diamond rating from AAA, the RiverCenter Marriott ranks as one of the premier hotels in the Greater Cincinnati/ Northern Kentucky area.
8 | Stay





Project Experience | 9
Holiday Inn Downtown Cincinnati Cincinnati, OH

Located on the eastern edge of the Downtown Development District and ideally situated within walking distance of fortune 500 companies and entertainment venues is the development of a six-story, 117 room hotel. Amenities include a glassenclosed pool located on the first floor of hotel suites, above the upper garage level. A street-level lounge and bar addresses the corner site, and a full service restaurant,
banquet, and conference space located on the top floor to allow for expansive views of downtown and Mt. Adams. The street facades have been designed to complement without competing with the ornate and classic architectural language of the surrounding buildings. This project is the first groundup hotel to be constructed in Cincinnati’s downtown core in over a quarter century.
10 | Stay





Project Experience | 11





Project Experience | 13
Hyatt Place at Sharonville Convention Center
Sharonville, OH
This new hotel in the City of Sharonville is connected to the Sharonville Convention Center. The Hyatt Place is located in an area that has been the center of significant development activity for the past several years in the City. The “Northern Lights Entertainment District” is home to the Sharonville Convention Center, which recently completed a $25 million
renovation and expansion, and provides a beautiful and contemporary relaxed suburban location for meetings, conventions, banquets, trade shows, and public events. With 120 guest rooms, the new hotel will help with the demands of conventions, meetings and events at the Center.

14 | Stay




Project Experience | 15
Spring Hill Suites at Baldwin Center
Cincinnati, OH
Located just outside of downtown Cincinnati, the five-story Marriott SpringHill Suites hotel provides 122 rooms to visiting business professionals. The hotel, marketed as an all business suite, boasts direct views of the city as well as quick access to downtown and the main highways. Amenities include a bar, year-round swimming pool, exercise room, business center
with internet access, conference/meeting facility, large open lounge, and administrative offices. This project also consists of a six-story 250,000 SF office building and a three-level 1,100 space parking garage that forms the foundation for both the office building and hotel.

16 | Stay





Project Experience | 17
Hampton Inn Uptown
Clifton, OH
The Hampton Inn of Clifton, Ohio was designed to serve the University of Cincinnati community and its neighborhood. Working within the corporate template of Hampton Inn standards, our team worked to create a fun space for visitors to the city to meet and interact. The 4-story hotel sits atop a parking structure and has five accessible conference and


meeting areas for banquet and business events. Additionally, the common spaces of the Inn were designed to attract visitors into the restaurant / bar area with vibrant colors, enjoyable light and two-story open spaces. The hotel boasts an indoor swimming pool, fitness room and a 24-hour Suite Shop convenience store.

18 | Stay

Project Experience | 19



 Purple People Bridge, Pt. Isabella
Home 2 CincinnatiFifth and Elm
Purple People Bridge, Pt. Isabella
Home 2 CincinnatiFifth and Elm




 Hard Rock Casino
Hard Rock Hotel
Canopy Hotel
Hard Rock Casino
Hard Rock Hotel
Canopy Hotel
Race Street Hotel
 - Director of Construction
- Director of Construction

“Finally, it needs to be noted, your team’s ability to revise the hotel design to echo the new brand standards right before bidding was instrumental in delivering this project on time. The plan was turned on its head, and you were tasked with incorporating the new brand standards at the 11th hour – a true testament to Elevar’s agility and sense of urgency.”
elevate the way you stay.
Copyright © Elevar Design Group All Rights Reserved

















































 Purple People Bridge, Pt. Isabella
Home 2 CincinnatiFifth and Elm
Purple People Bridge, Pt. Isabella
Home 2 CincinnatiFifth and Elm




 Hard Rock Casino
Hard Rock Hotel
Canopy Hotel
Hard Rock Casino
Hard Rock Hotel
Canopy Hotel
 - Director of Construction
- Director of Construction
