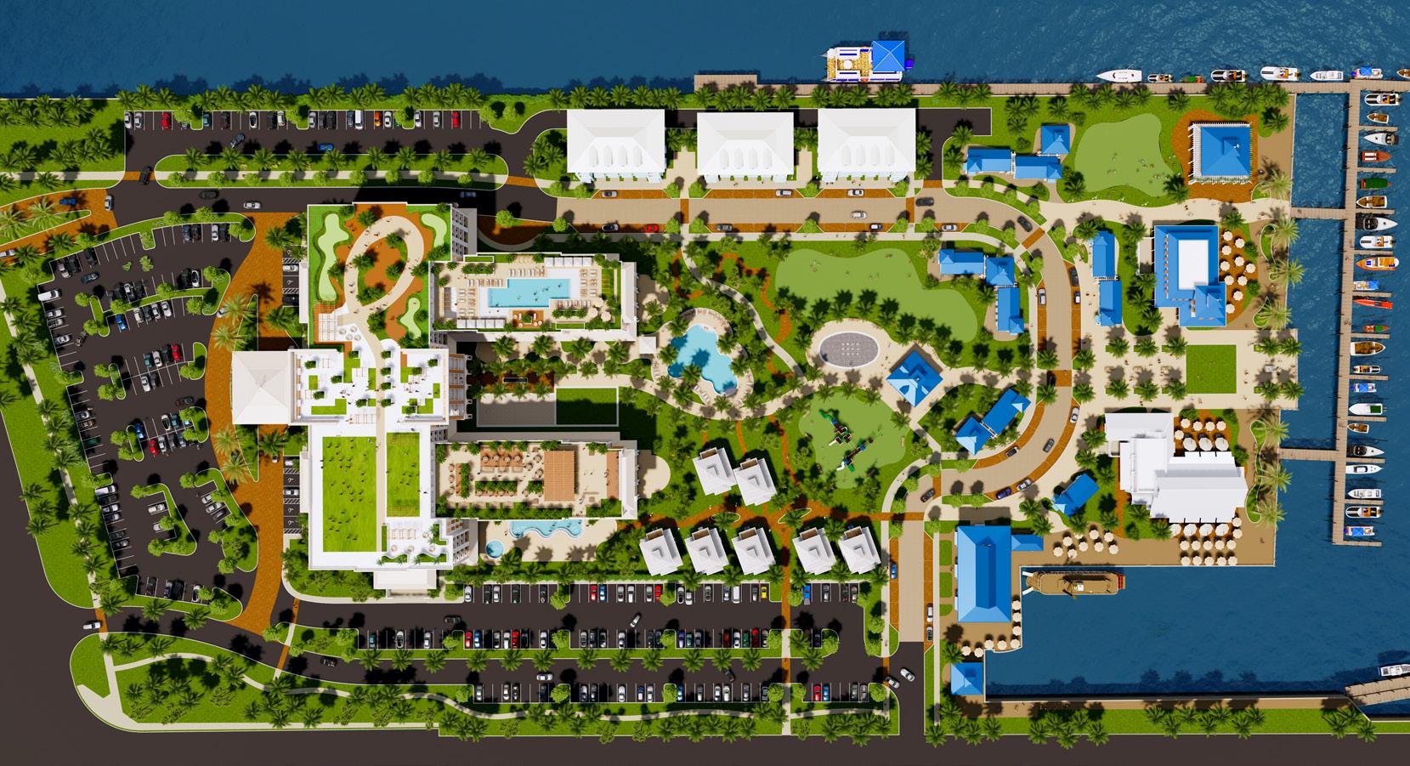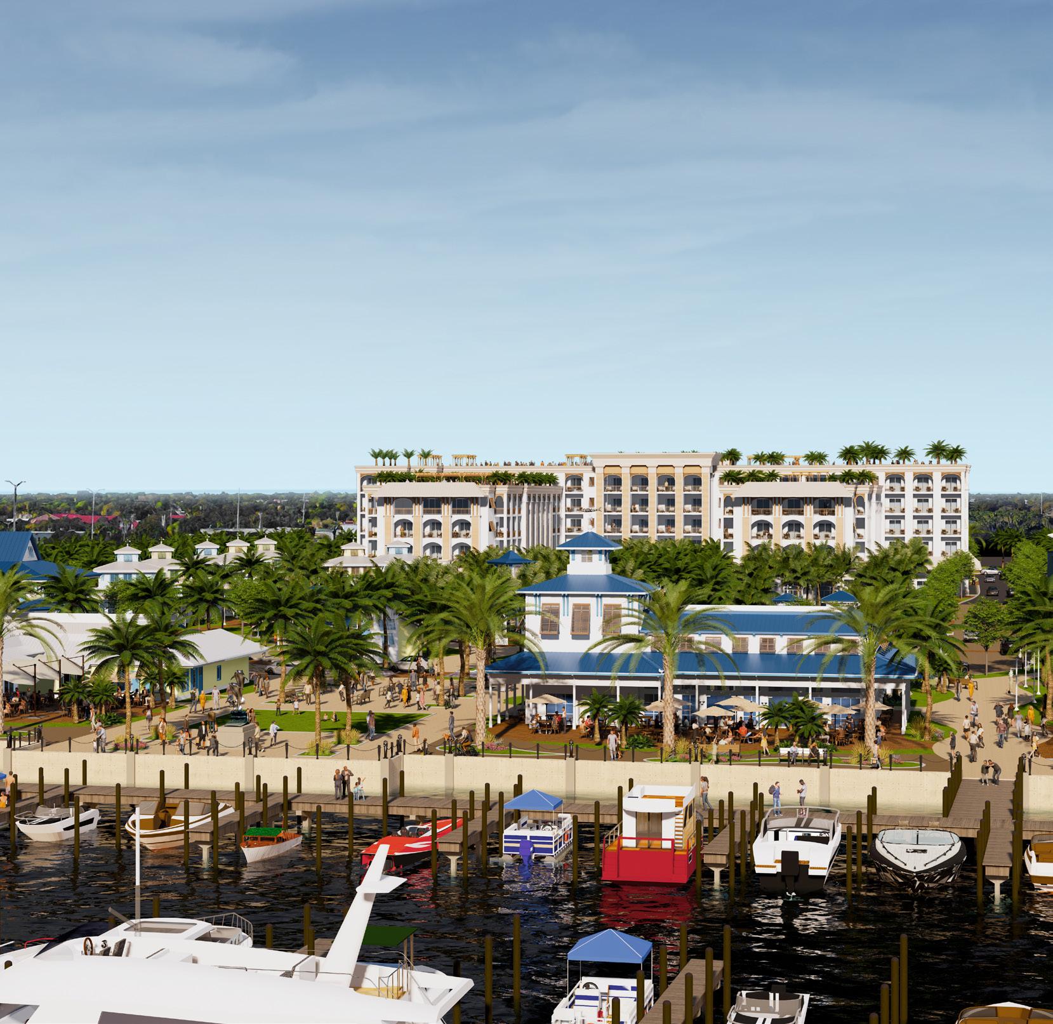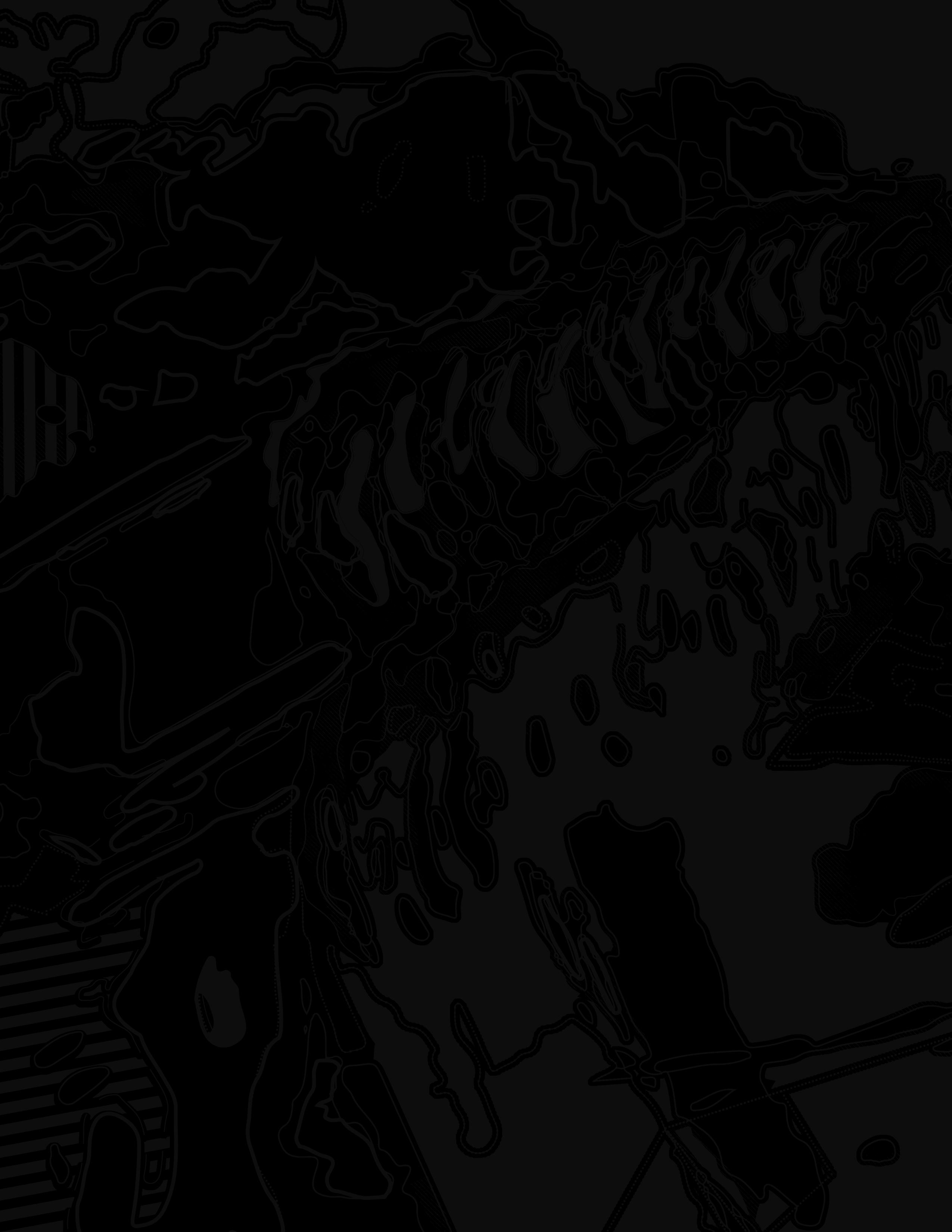
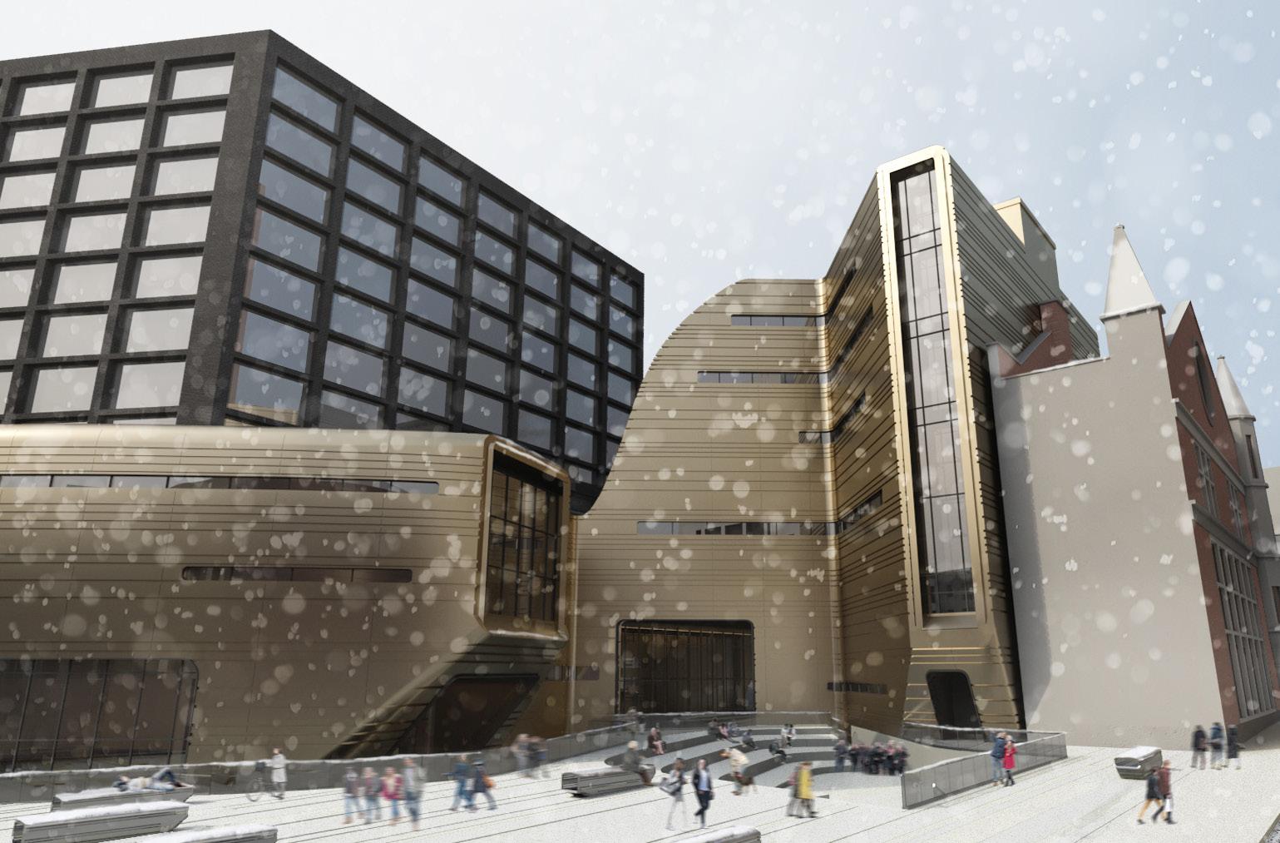
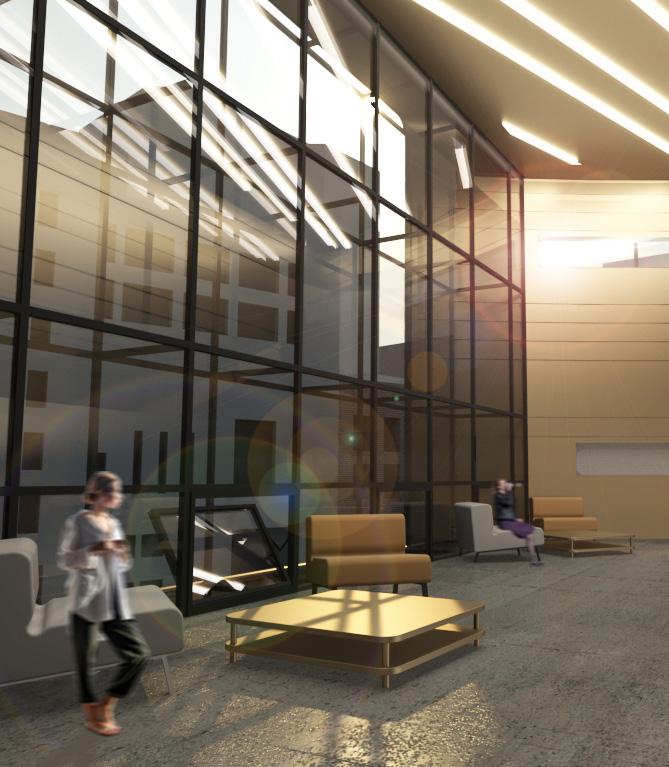
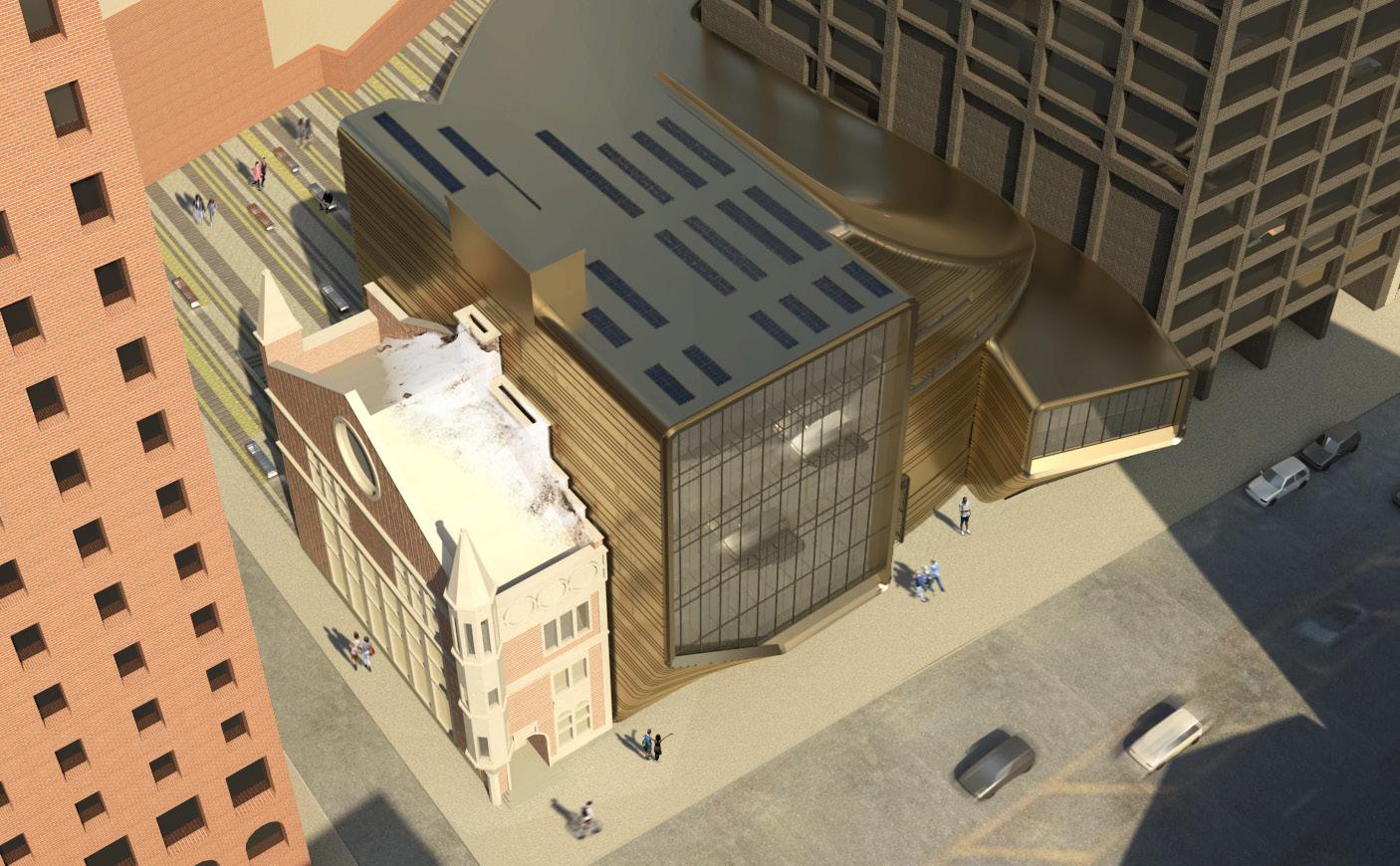


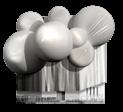



The National Public Radio (NPR) Conferencing Center is a mixed-use performance, office, and retail building located in Albany, NY. The design of the building is the physical manifestation of directional vectors on its site. Tiny Desk Studio spaces offer an intimate performance venue that blurs the definition of the office. This project was worked on during two semesters, with the second semester being partnered. My partner worked on the details, and I combined them to produce the section. Renderings and plans we produced by me.
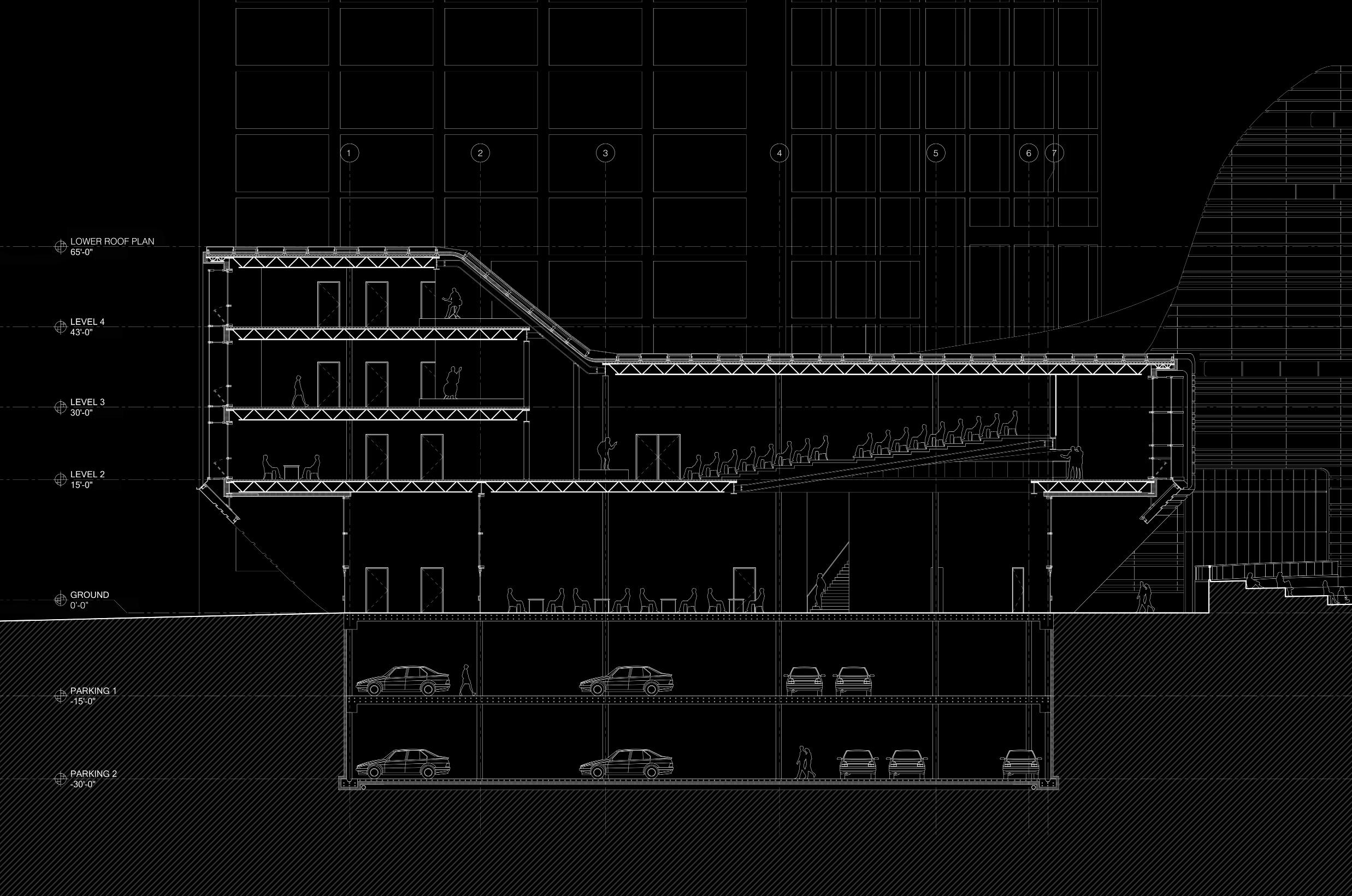
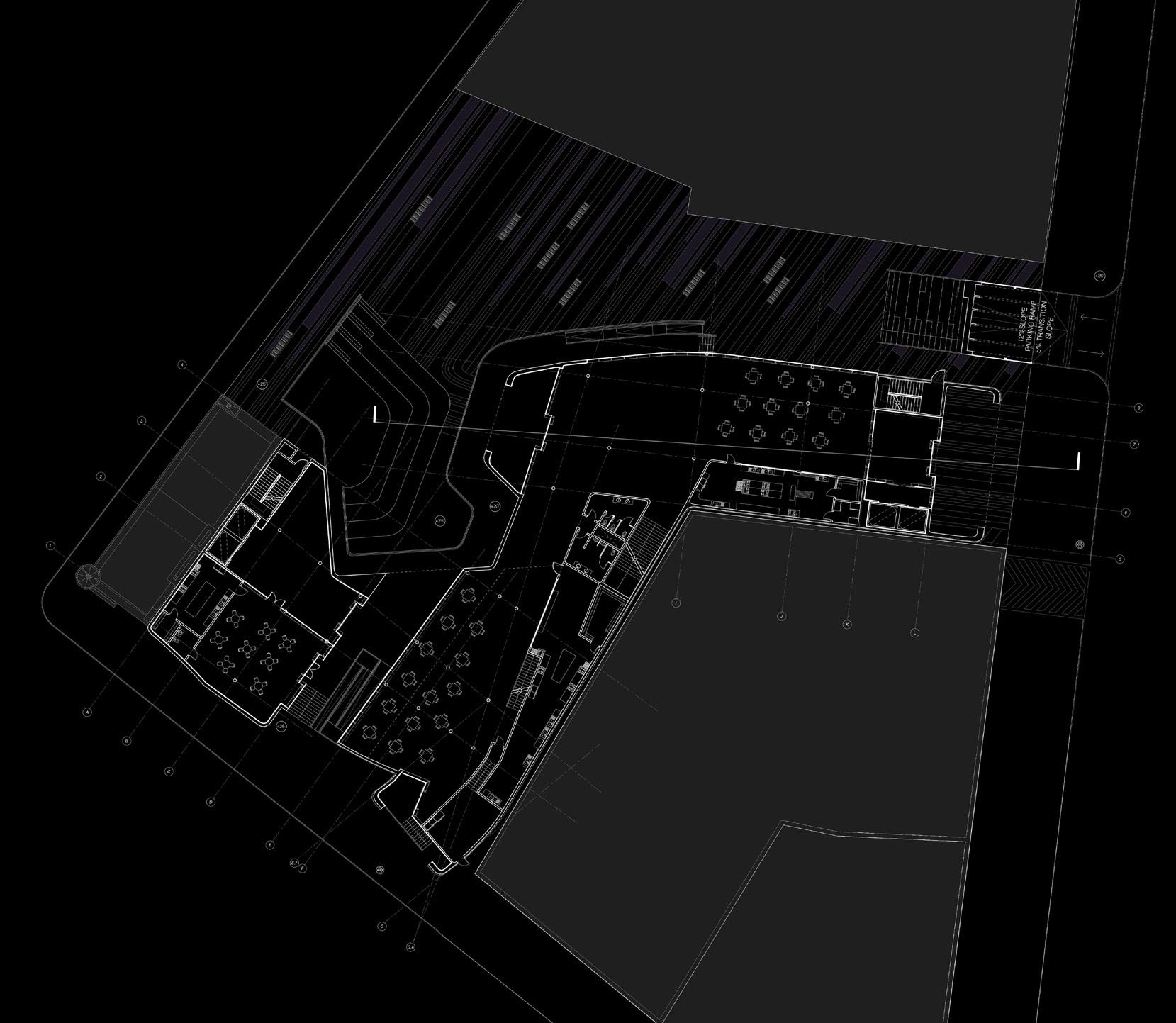
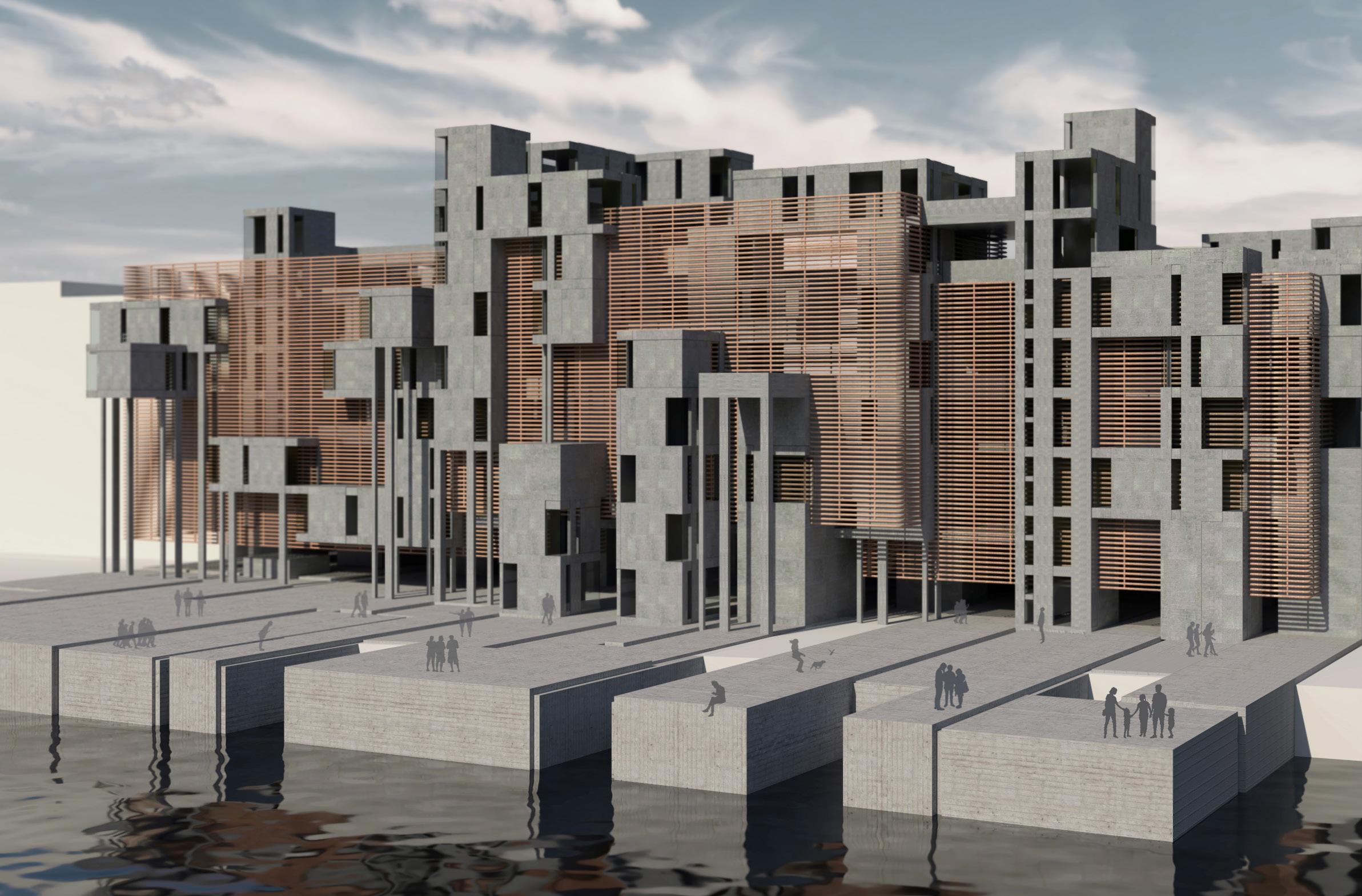
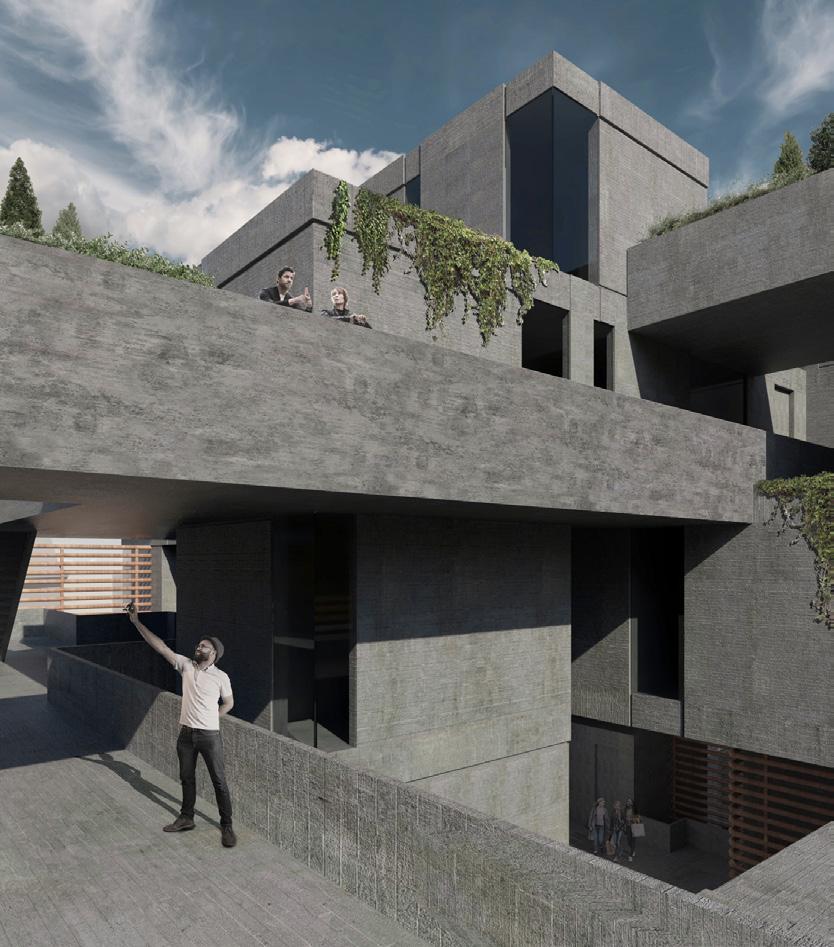
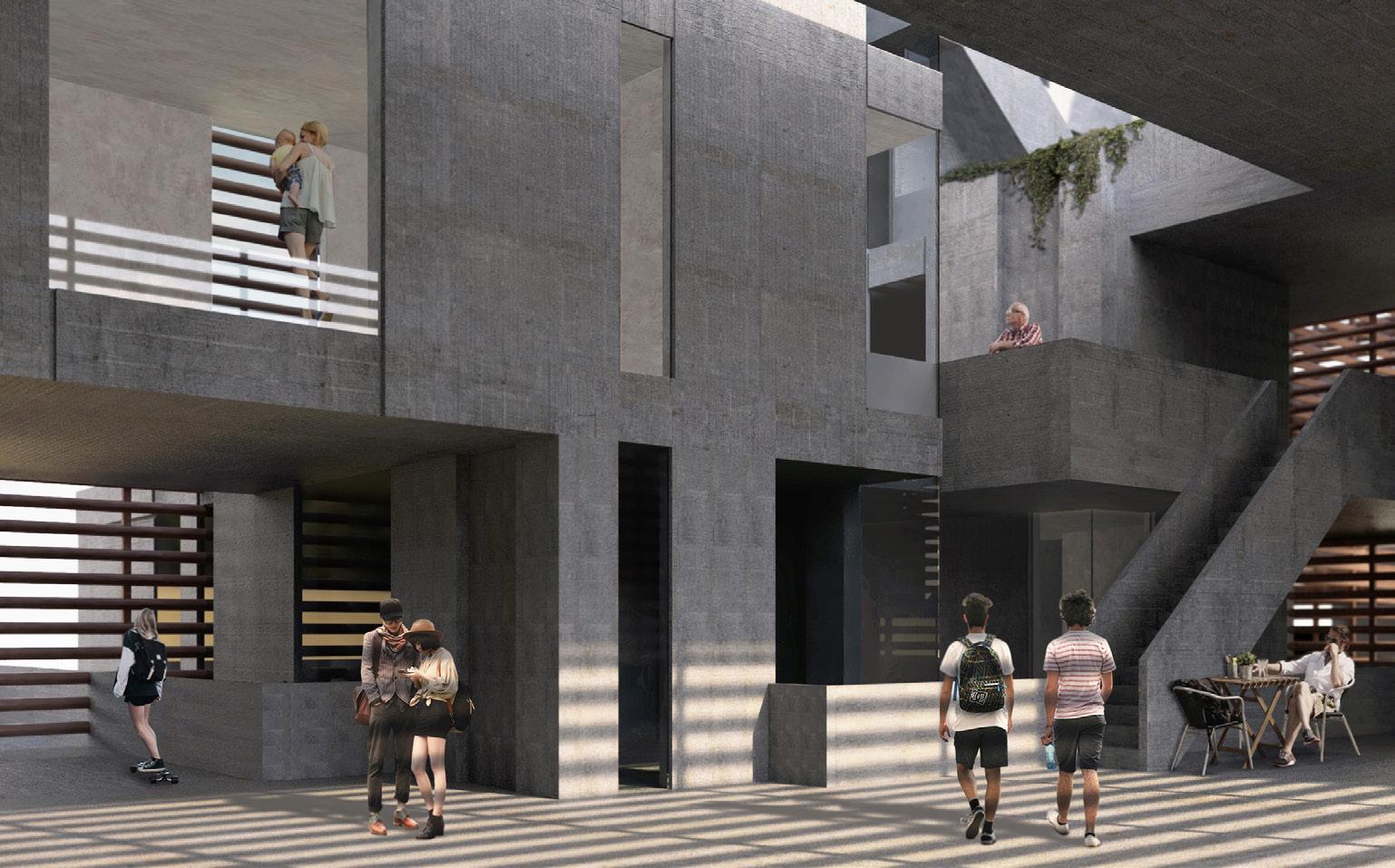






The Boundary is a mixed-use residential and library complex in Troy, NY. L-Shaped units grow in density and act as positive material. The negative space acts as areas of interaction and the library. The public and private is interlocked. The wooden boundary contains the growth of units and acts as an enclosure to symbolize interior.
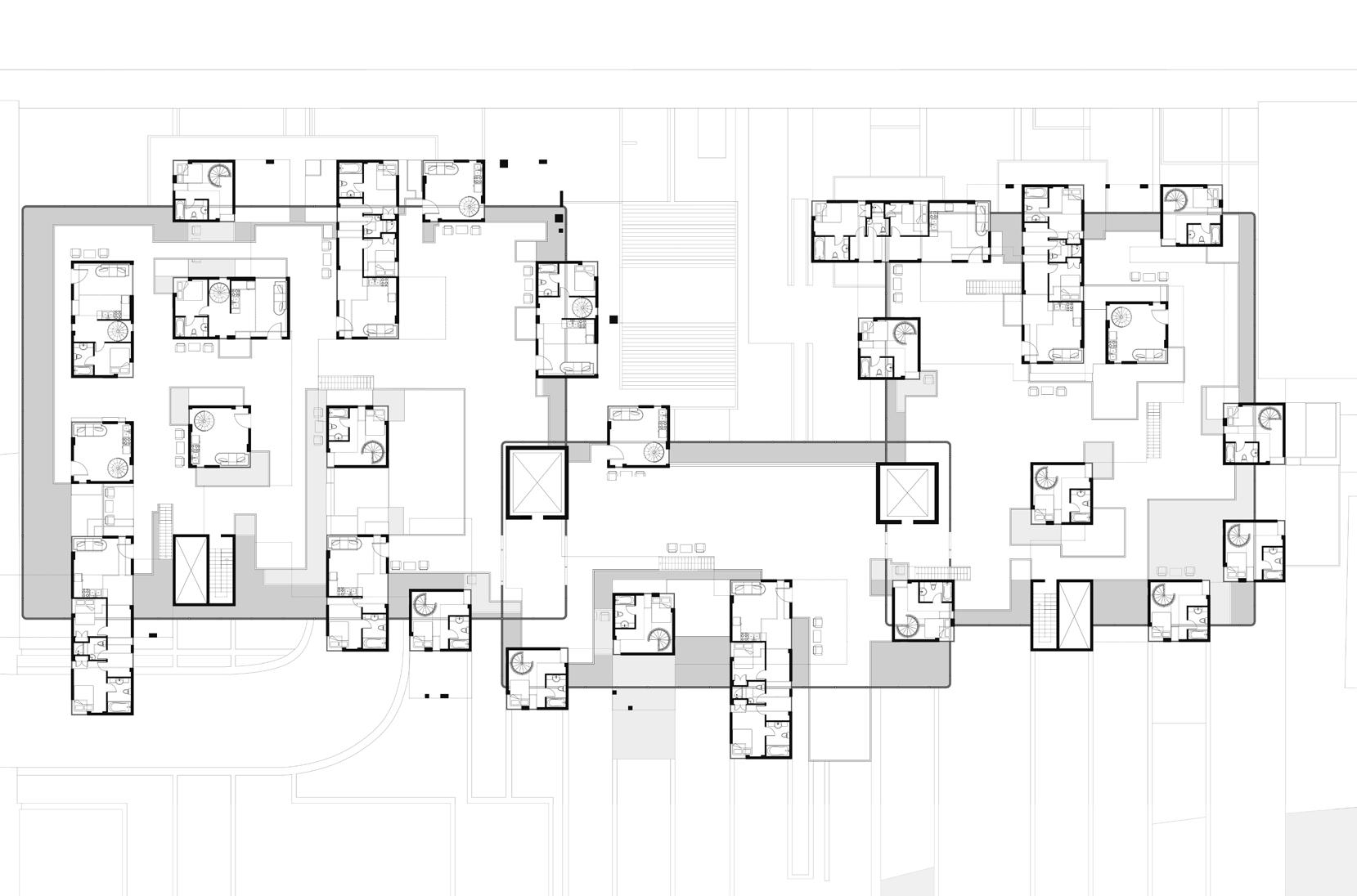
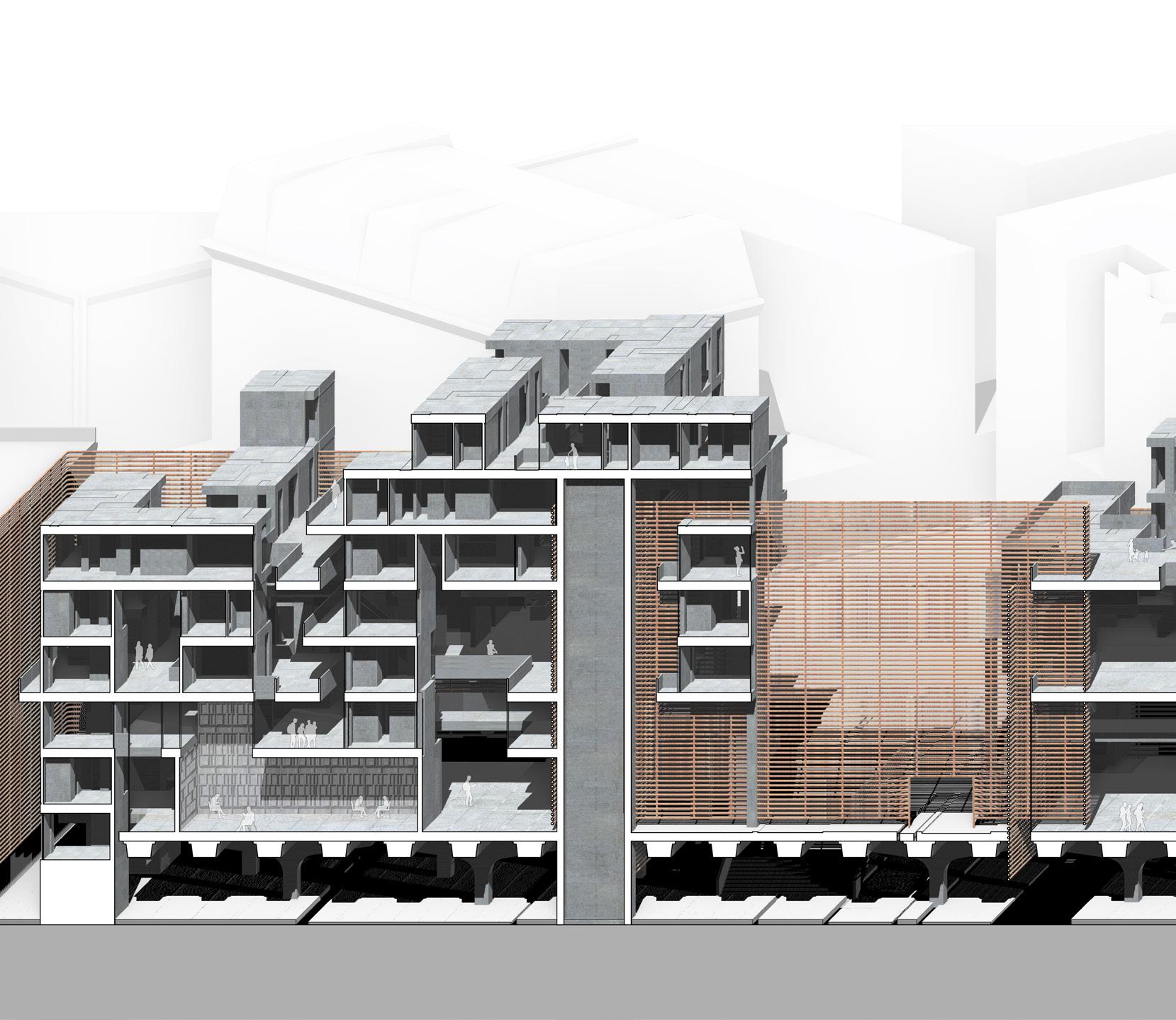
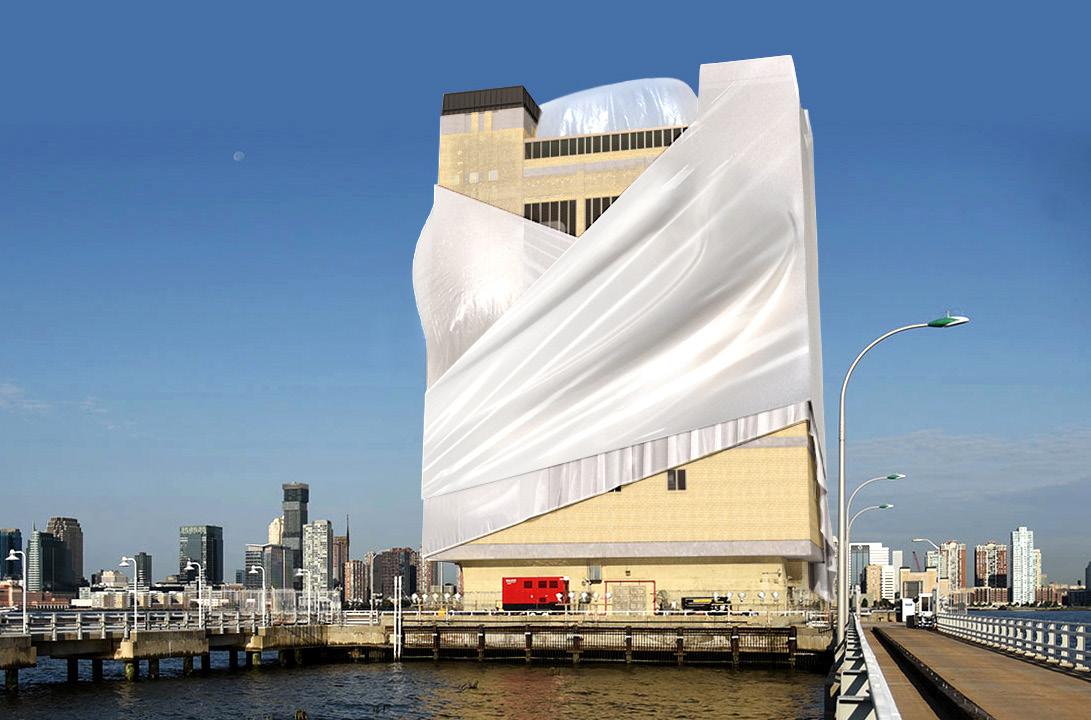
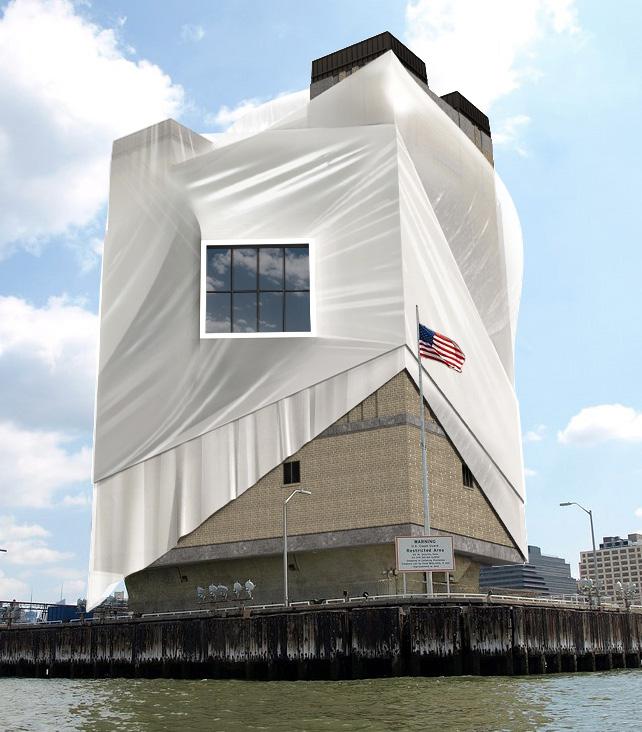
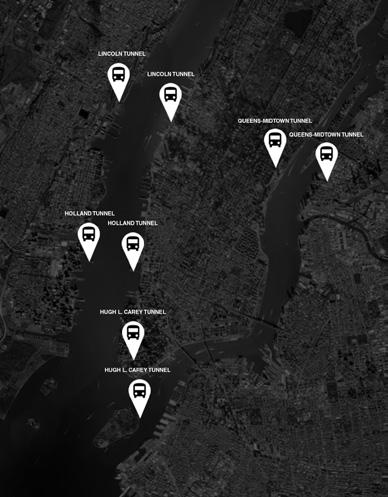
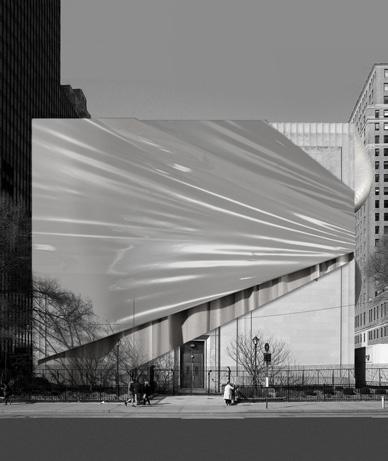



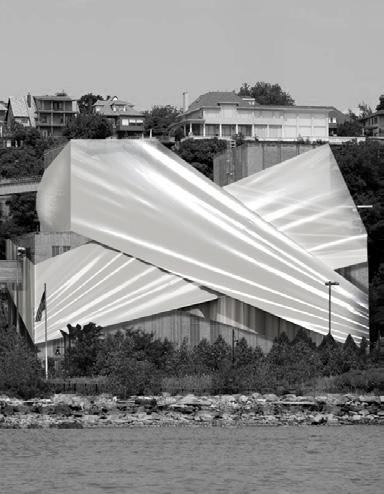
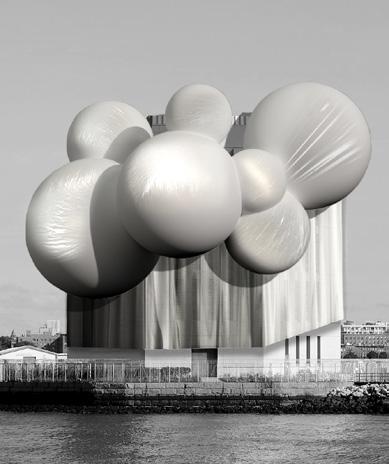
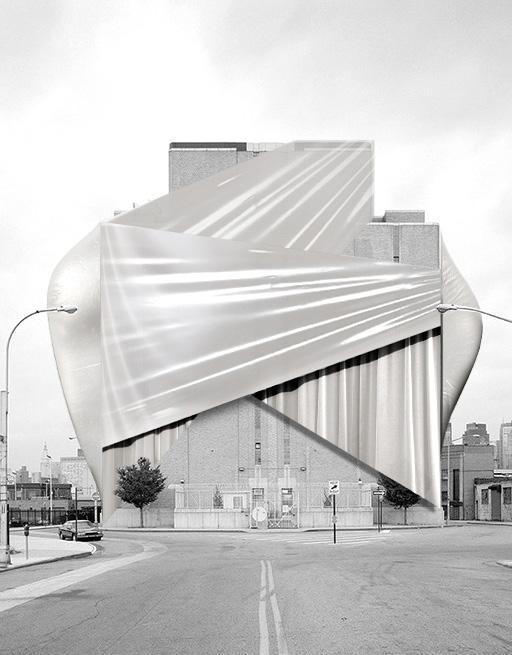
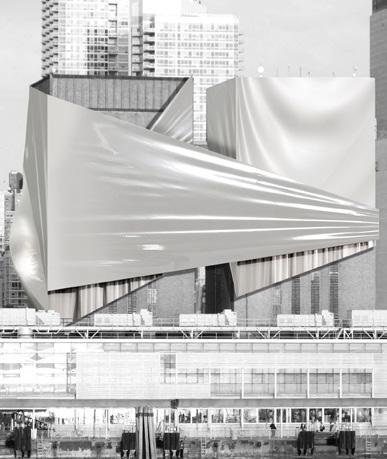
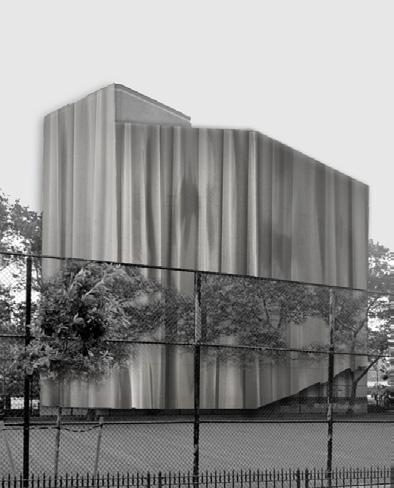
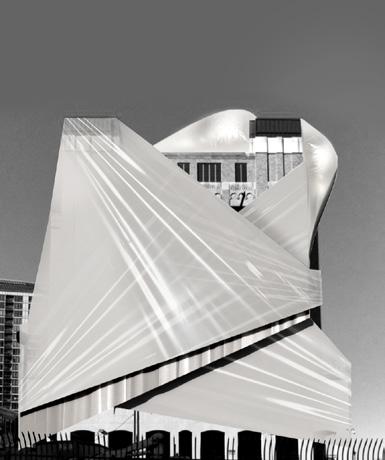



Lungs of the City is an ephemeral city-wide phenomena that explores hidden infrastructure in New York City. Ventilation towers are clothed in fabrics to alter the perception of the builtenvironment while utilizing their excess energy to produce architectural moments. The towers conceal massive air-flow systems within their mundane appearance and are brought to life as the fabric expands and contracts through the influx and expulsion of air. The Holland Tunnel Ventilation Tower becomes the new venue for Fashion Week, allowing for public interaction in a mechanical space.

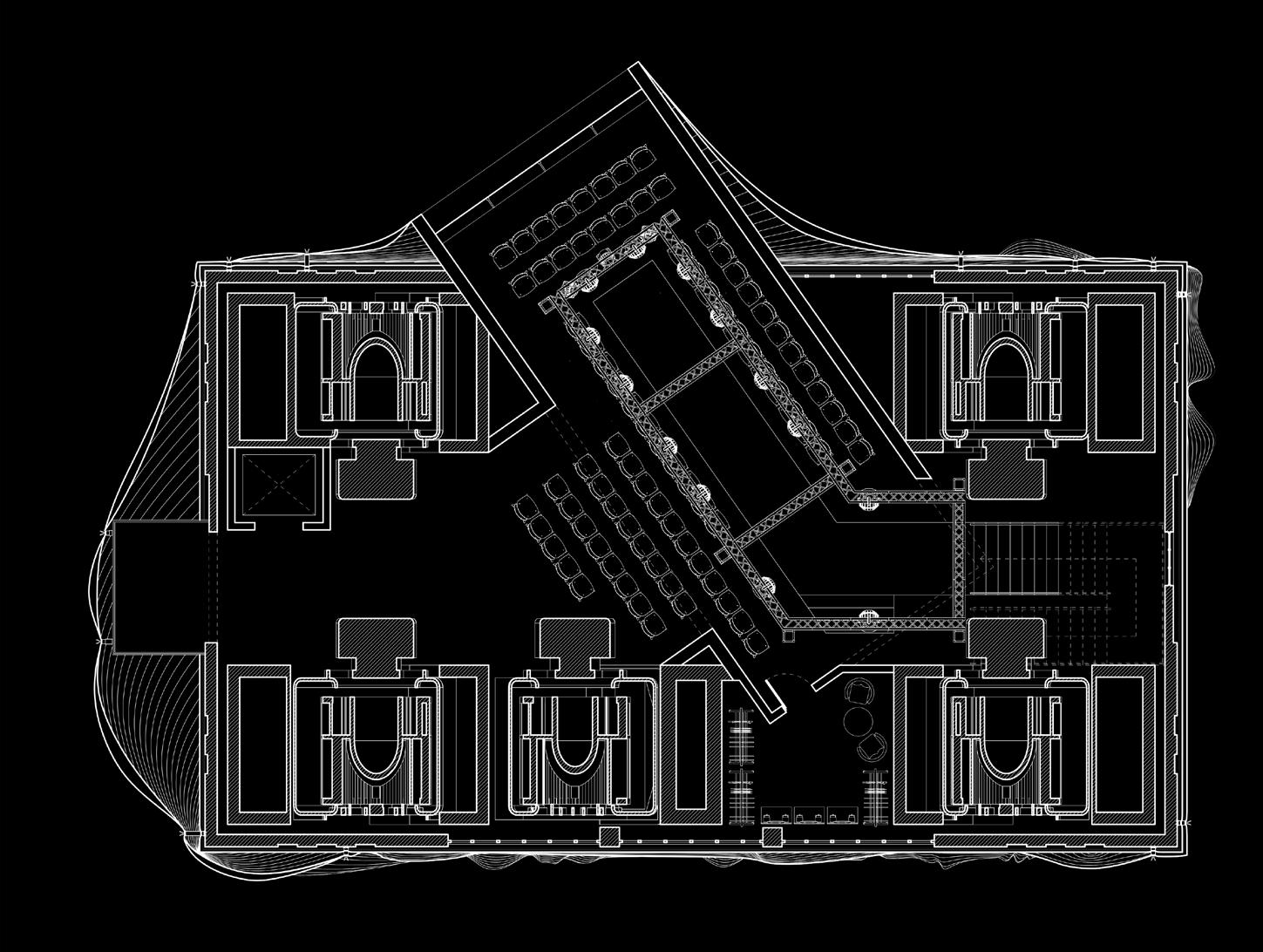
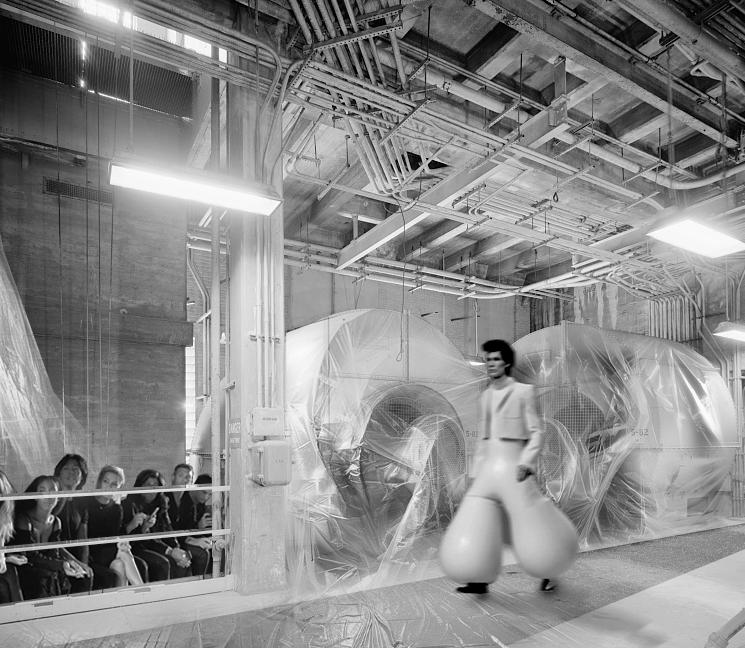
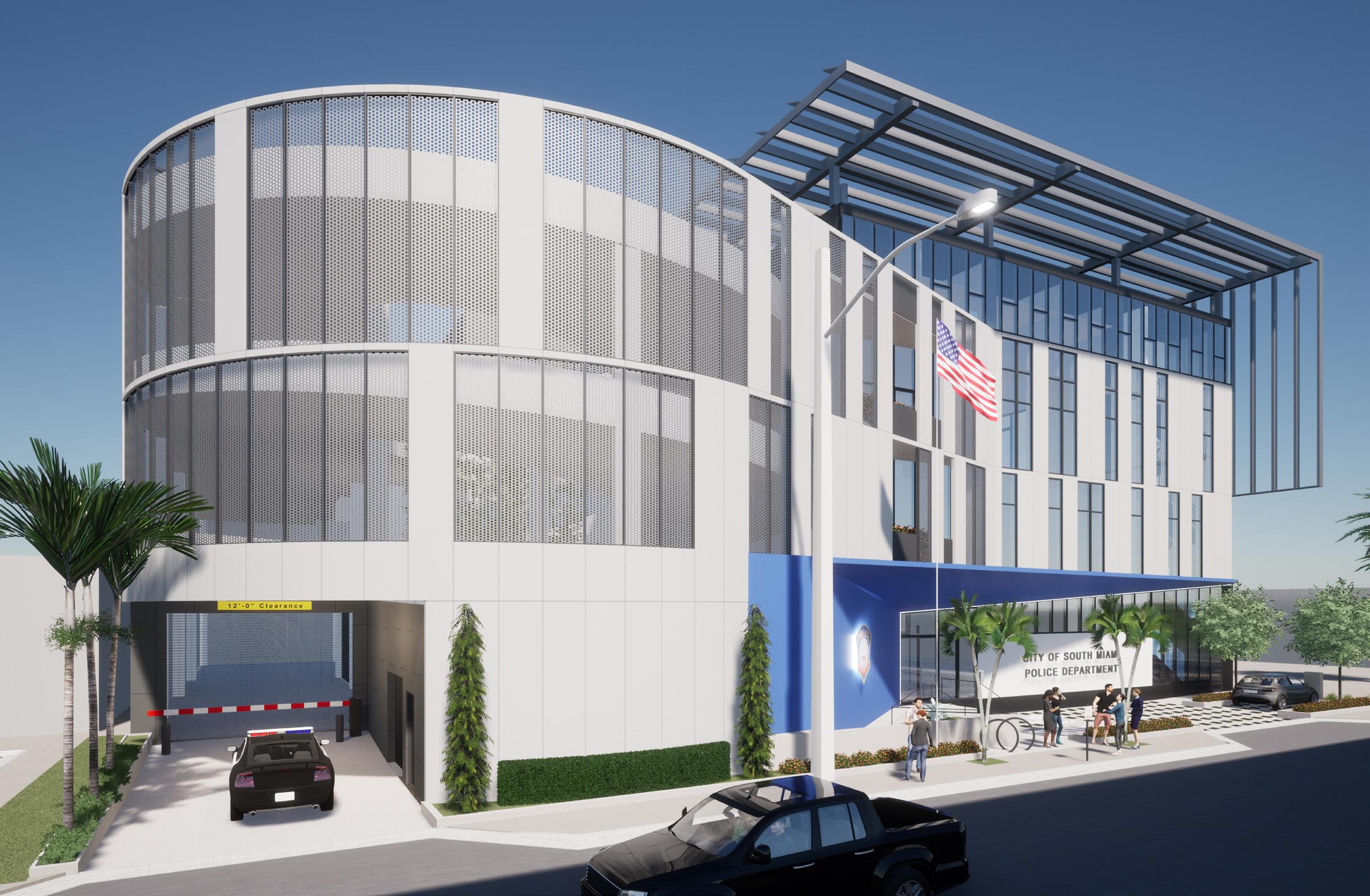
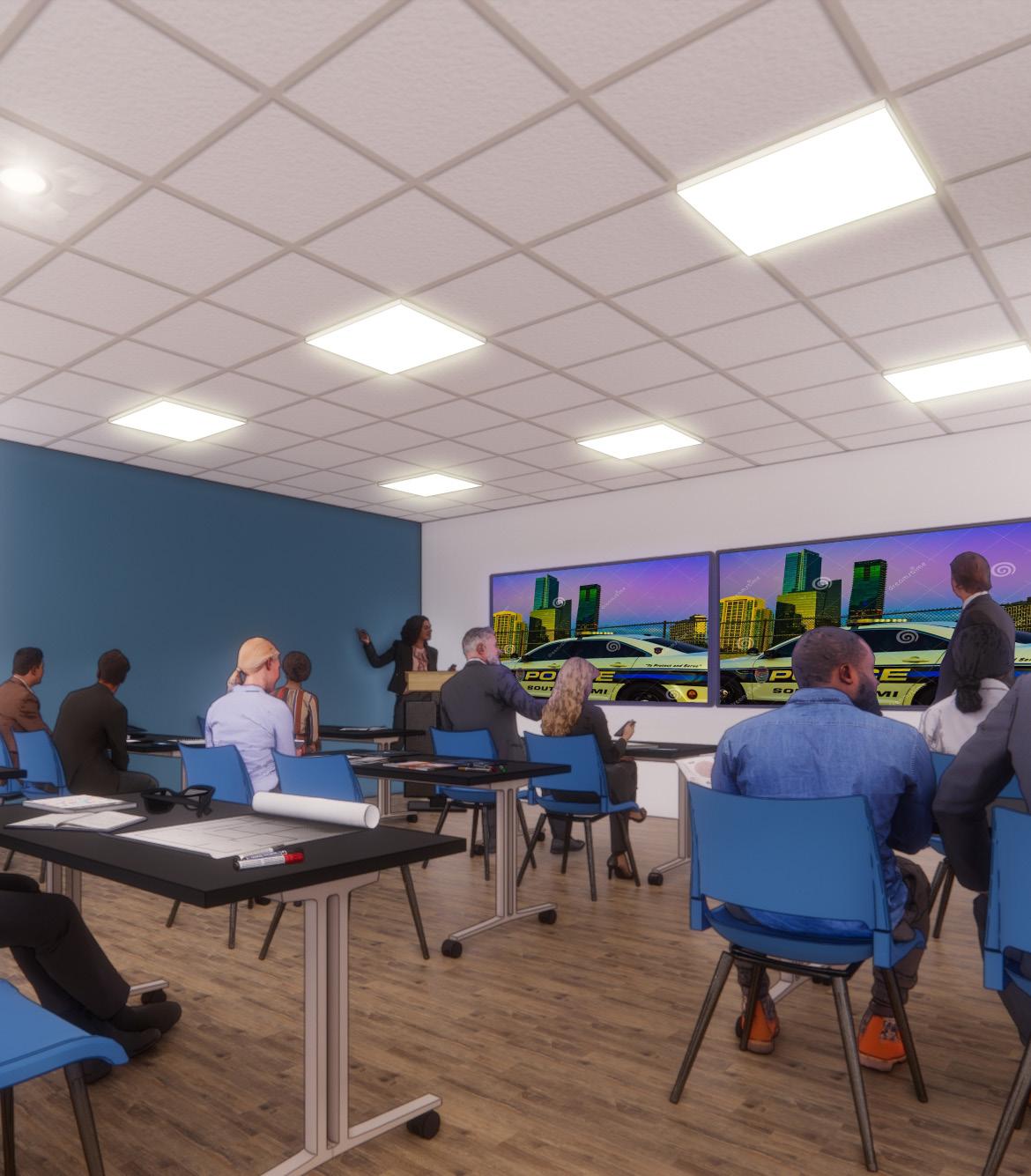
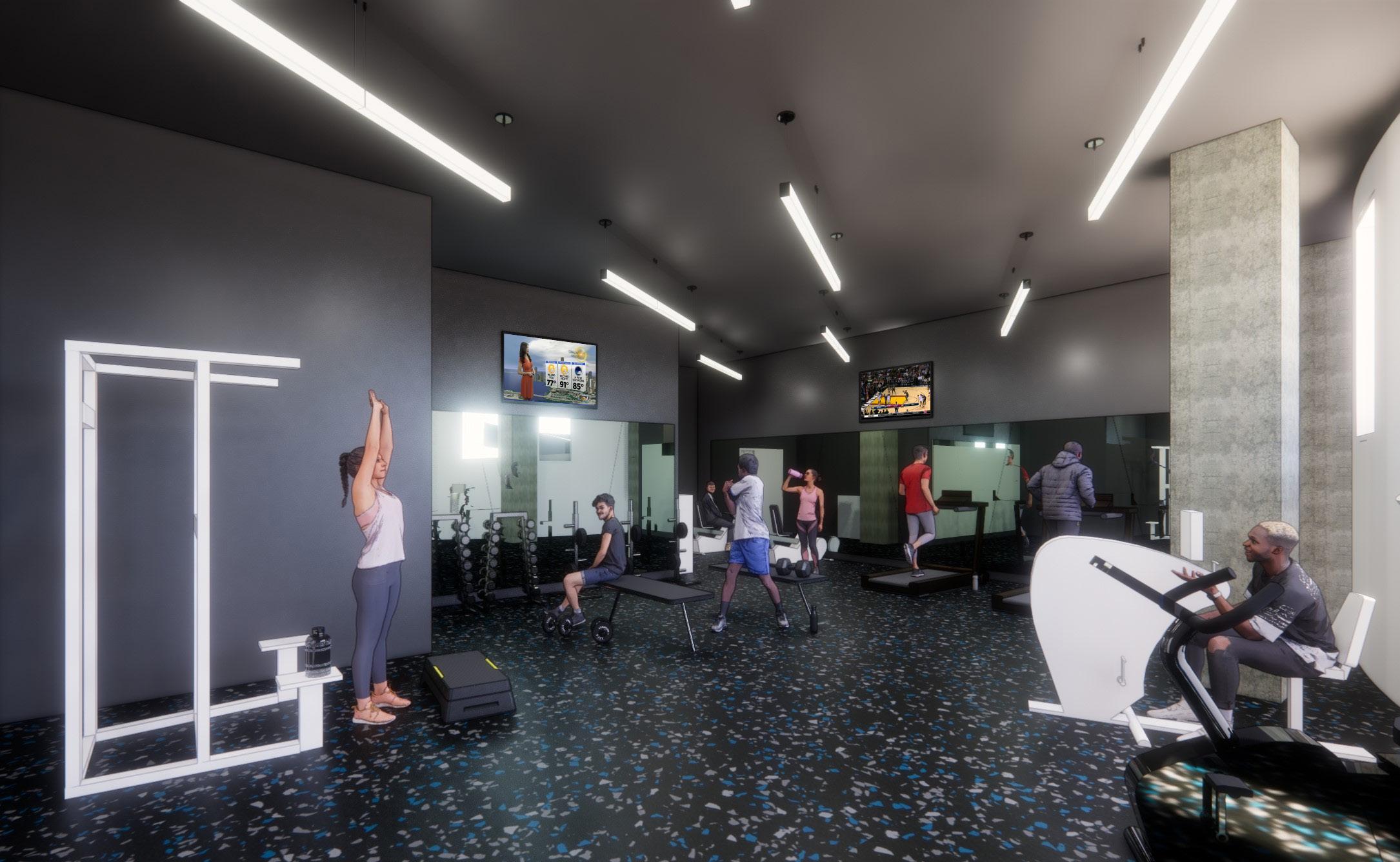






The South Miami Police Department Station (SMPD) is a ground-up project in the Design Development phase. SMPD had four floors with offices, gym, meeting and recreational areas, and holding cells. I worked through the 100% DD Submittal and worked on plans, interior elevation, lighting layouts in ceiling plans, millwork, and renderings. The project was built in Revit and renderings produced in Enscape. The work on this page was produced by me, with the exception of the exterior rendering.
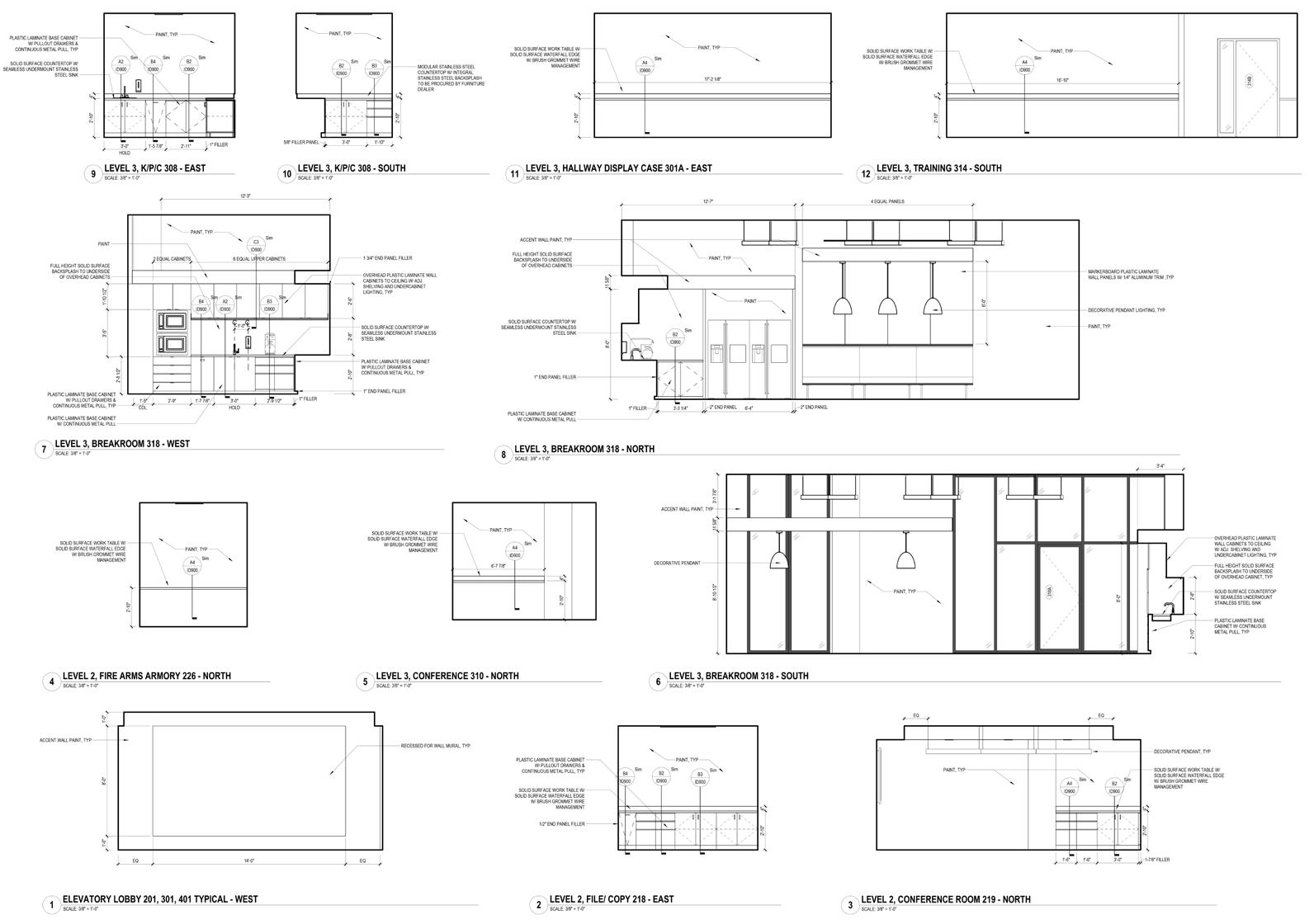
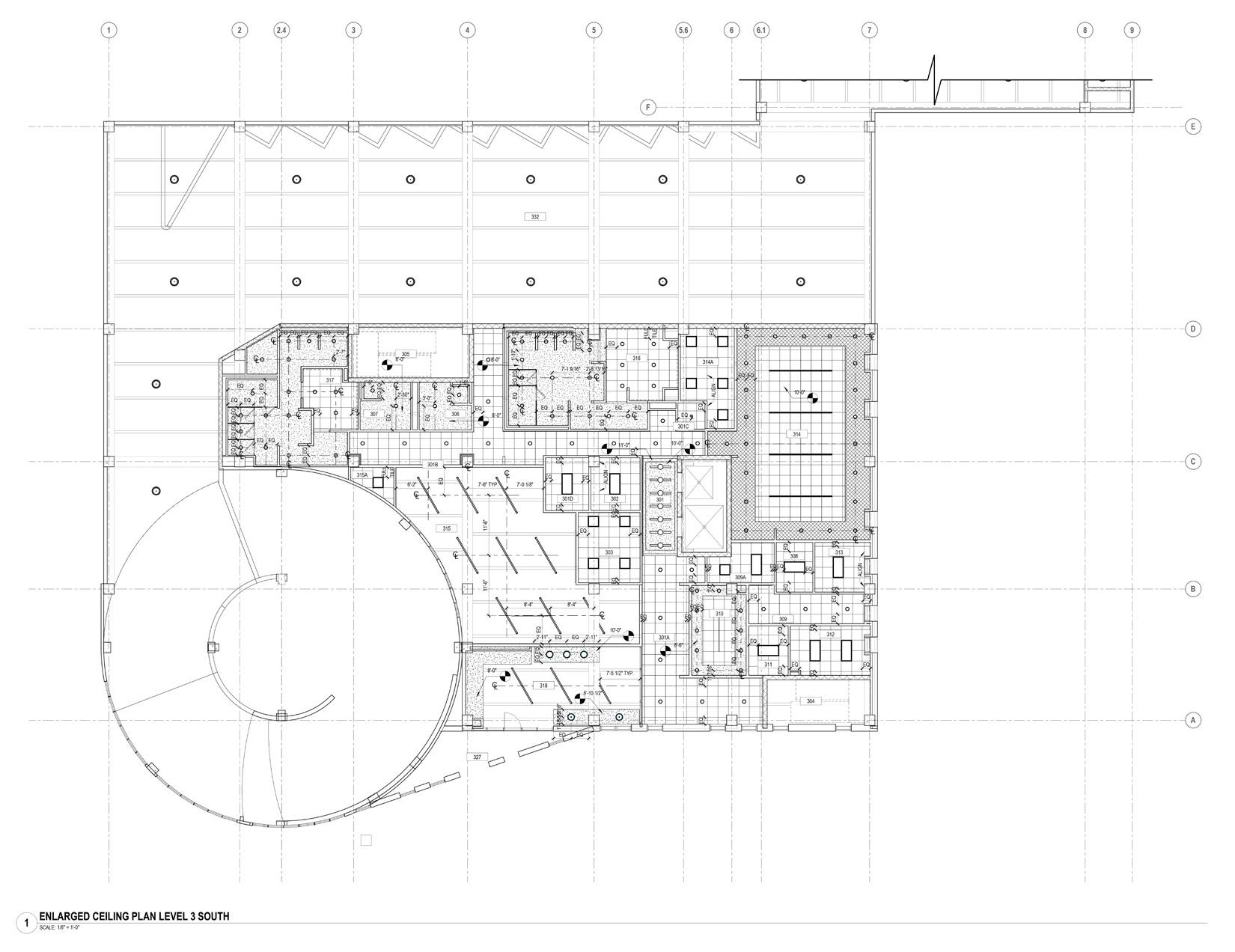
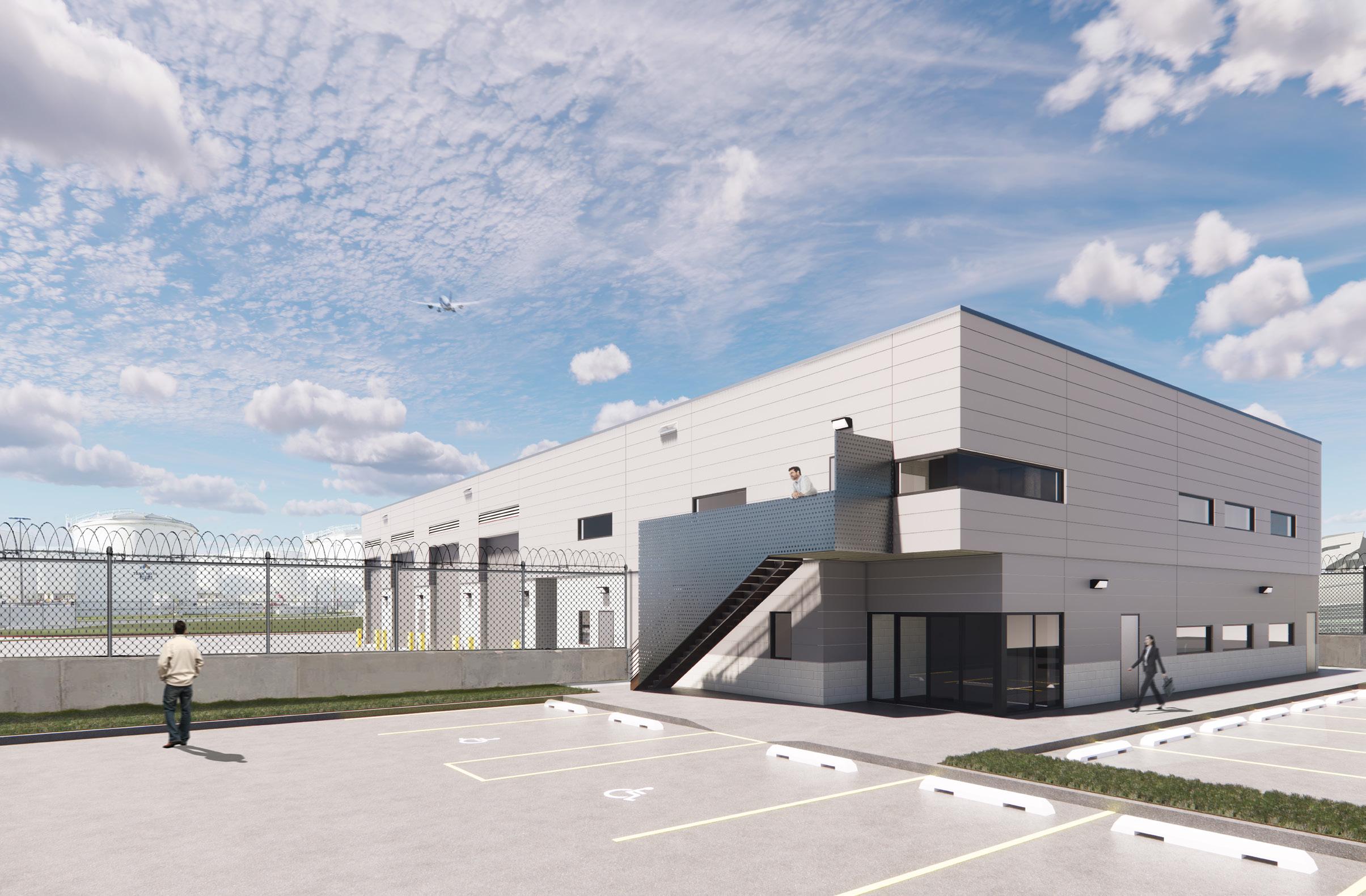
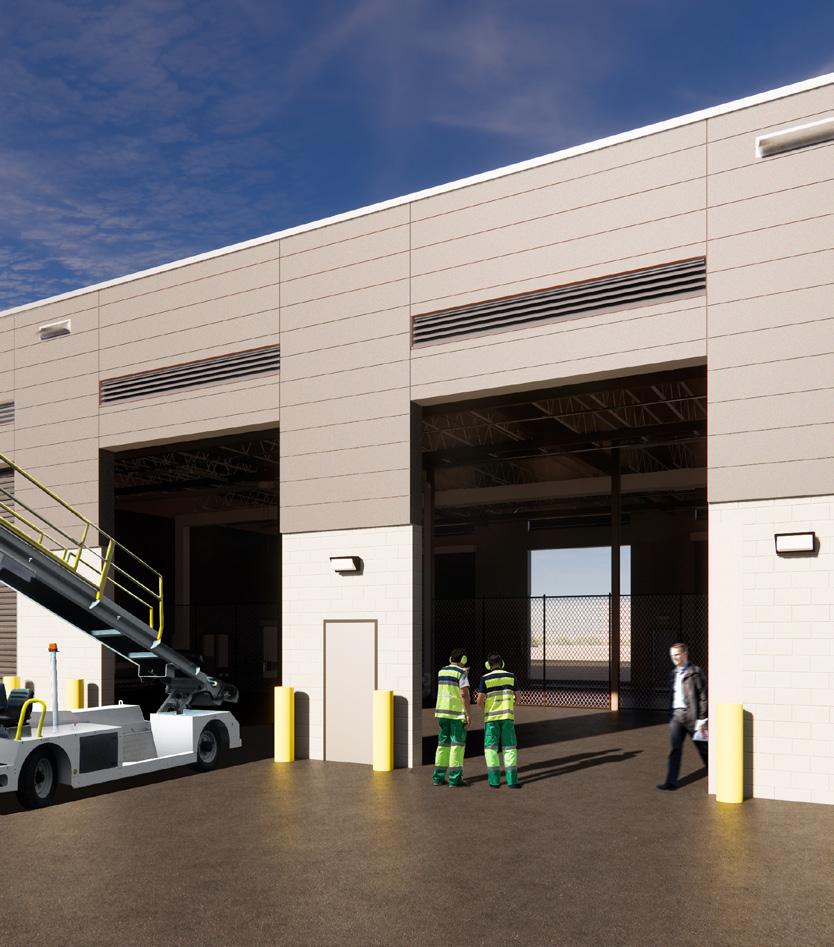
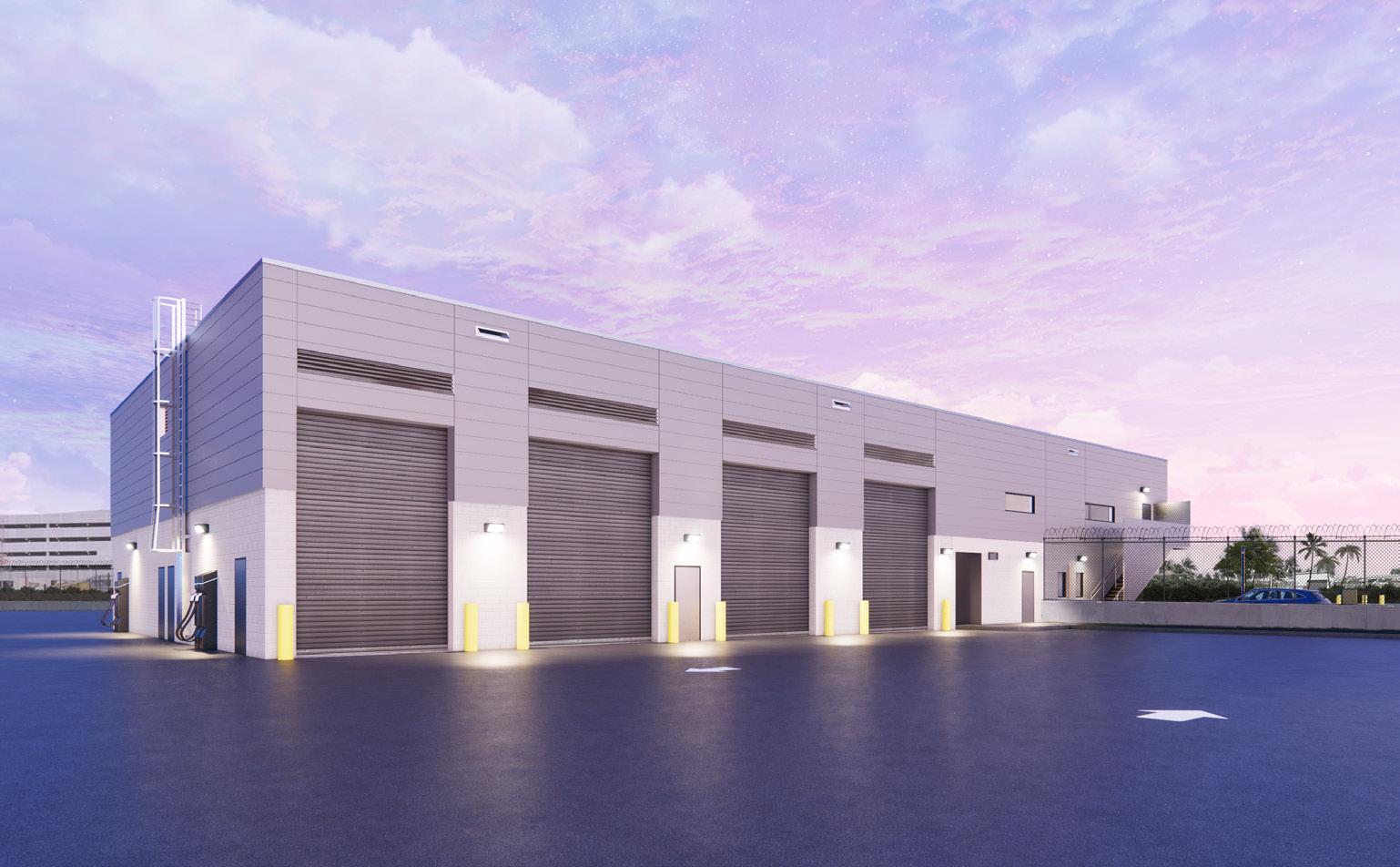






The Miami International Airport Ground Service Equipment (MIA GSE) Facility is a groundup project in the Construction Documents phase. The GSE Facility has office spaces for three tenants, with egress laid out per the security clearance type with the airport. The building also has service spaces for vehicles. I worked on interior elevations, sections, plans, renderings, and selection of interior finishes. The work on this page was produced by me.
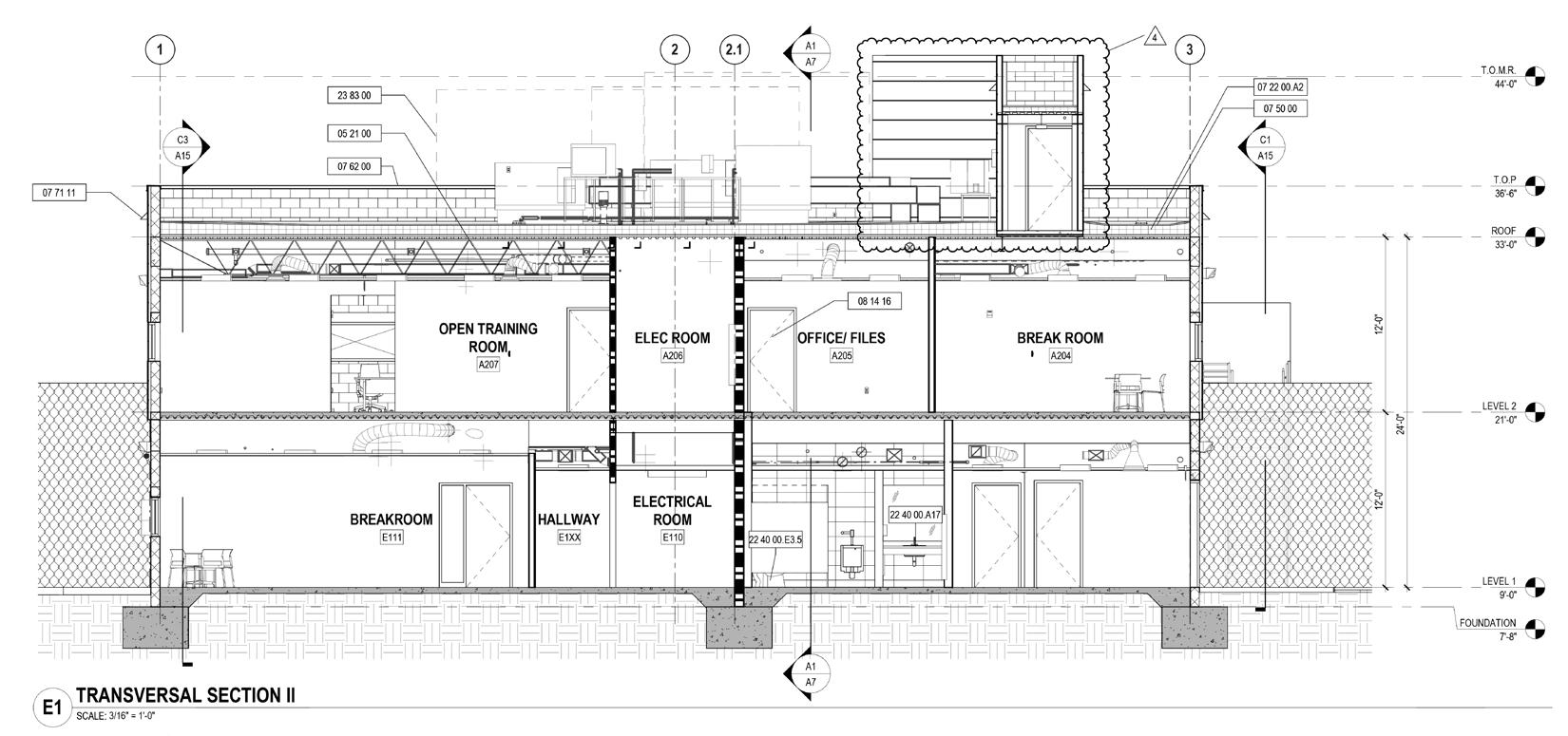
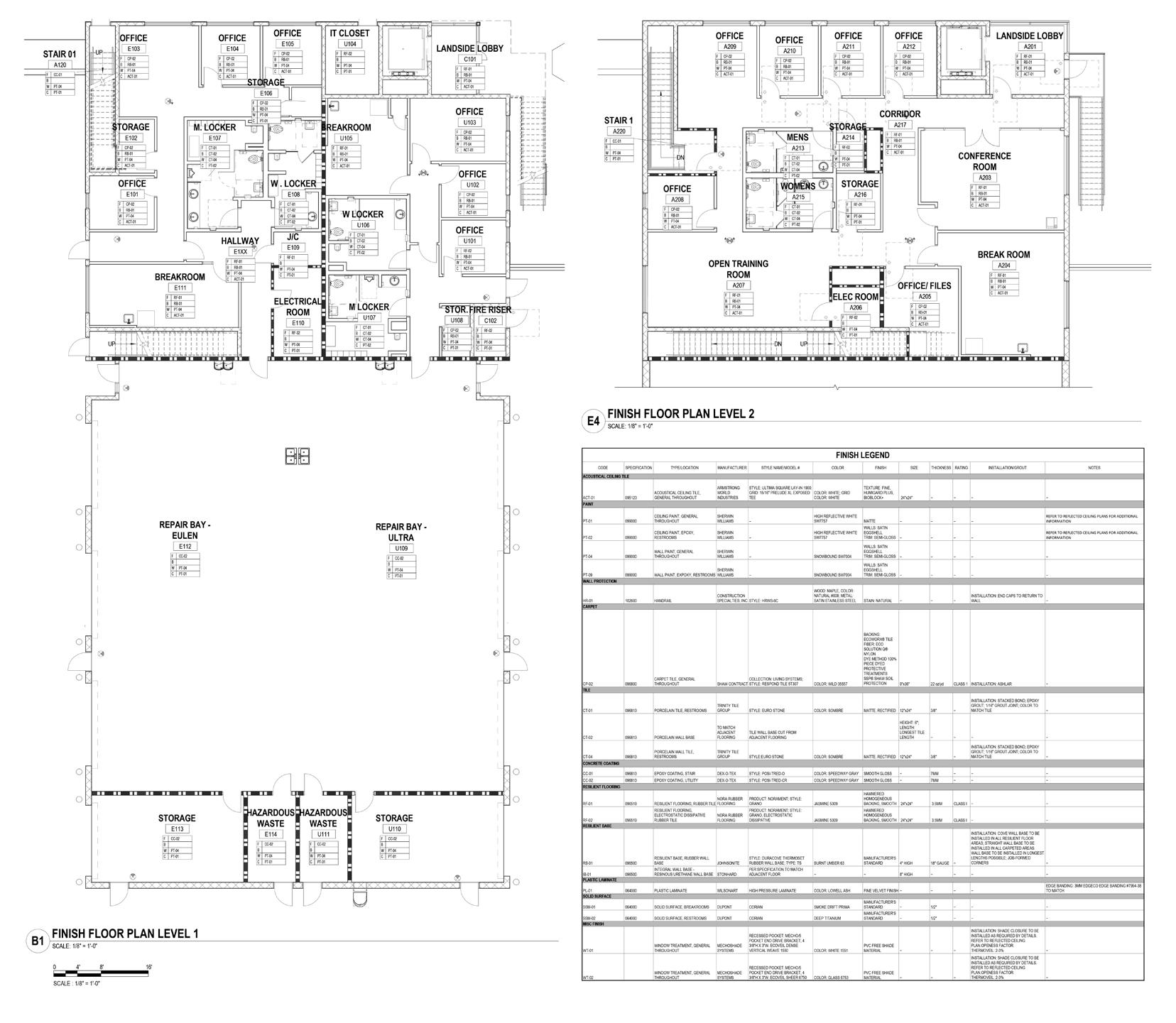
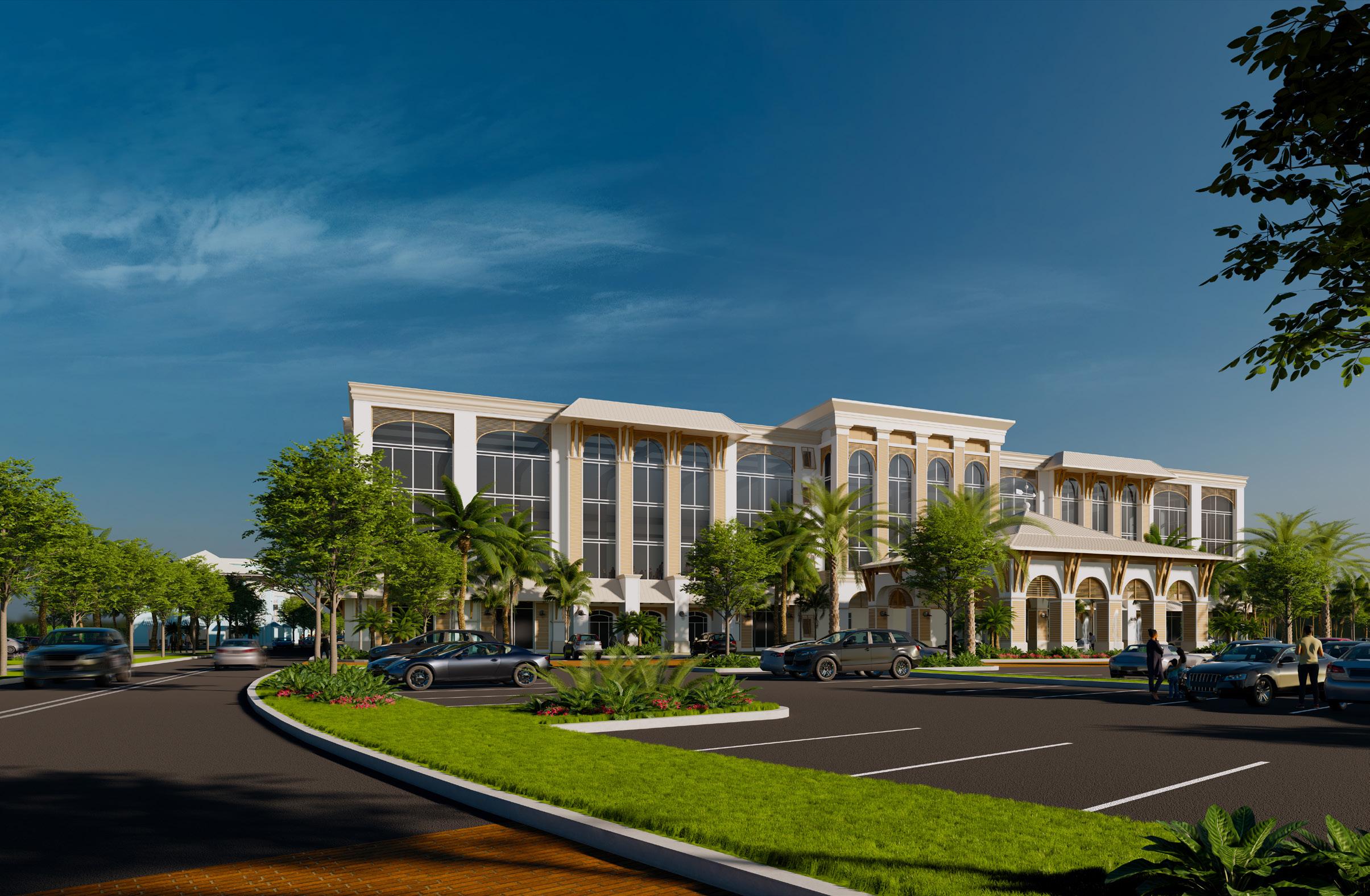
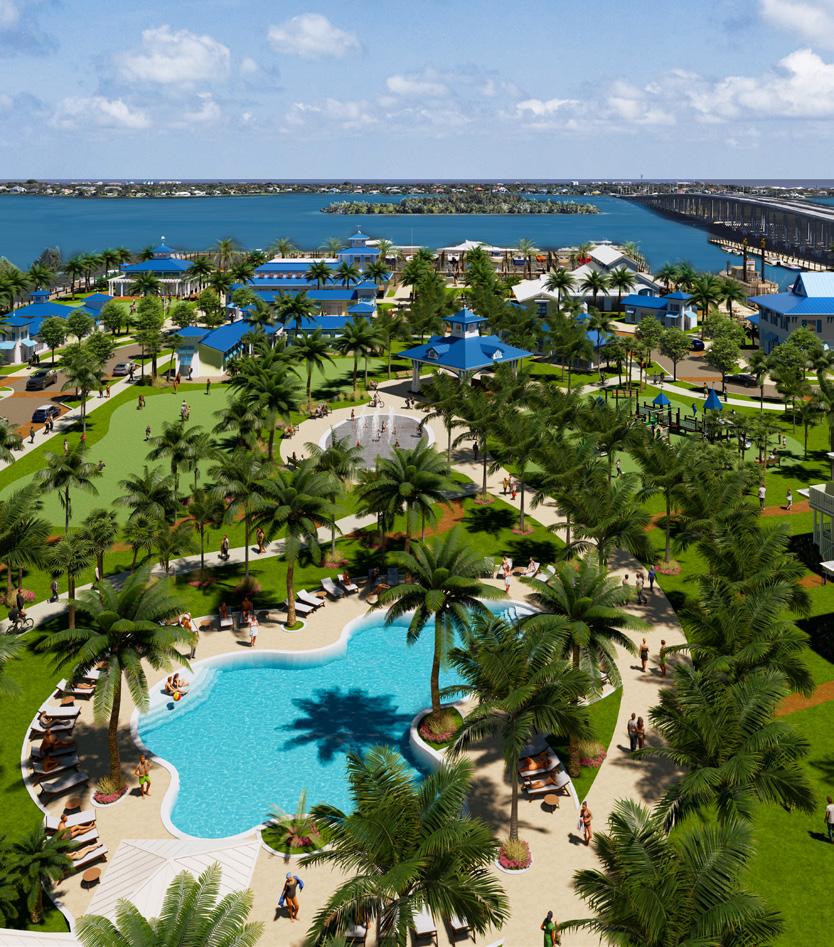
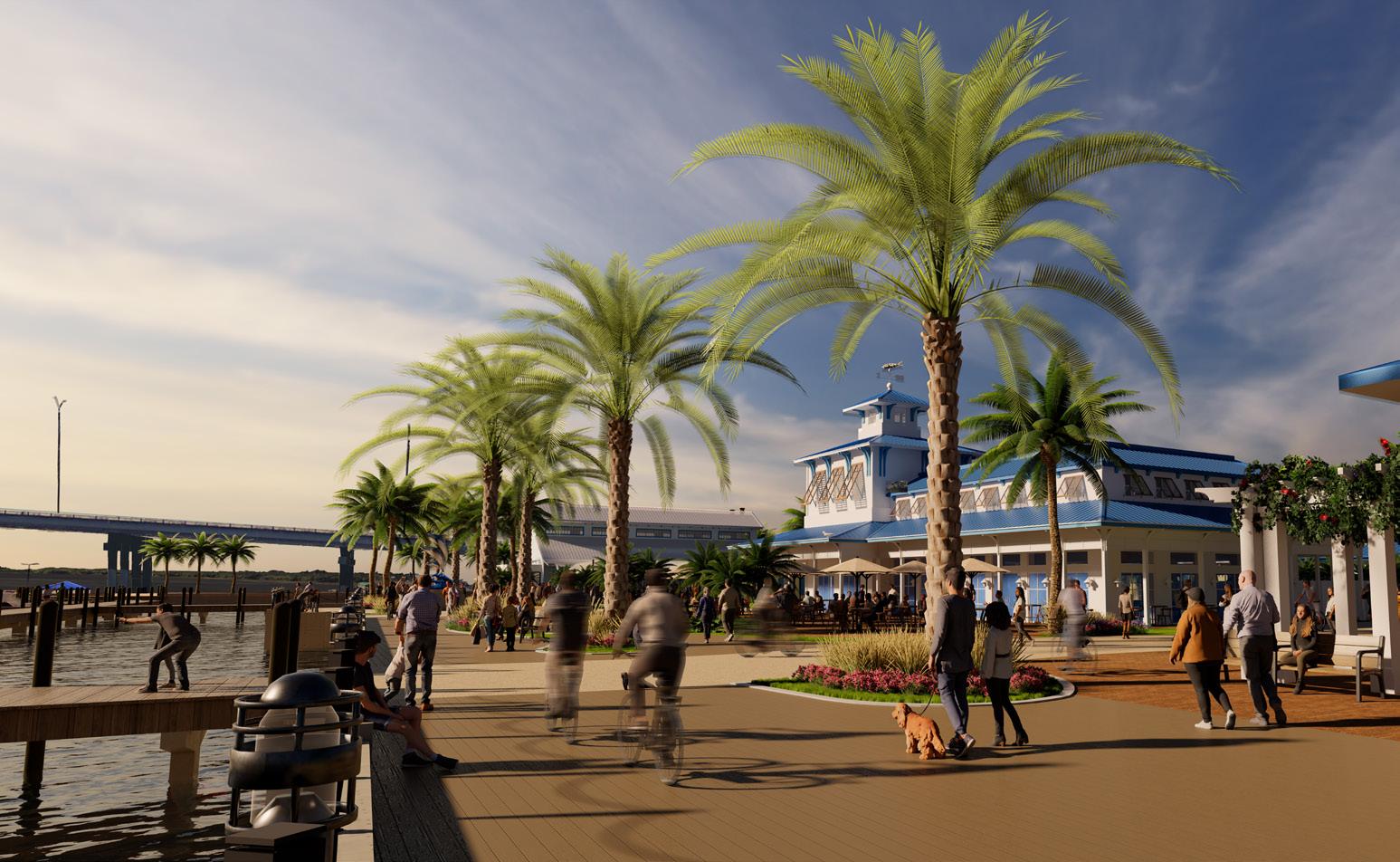






Three Corners is a waterfront development in Vero Beach, FL. This complex includes various mixed-use buildings including restaurants, retail, and music venues, as well as villas, a marina, and a resort. This RFP was designed with a project architect, architectural designer, landscape consultant, and myself. I was highly involved in modeling the site, hotel, marina, landscaping, and leading the rendering production effort. The project was built using Rhino and rendered using Enscape. The renderings shown here were produced by me.
