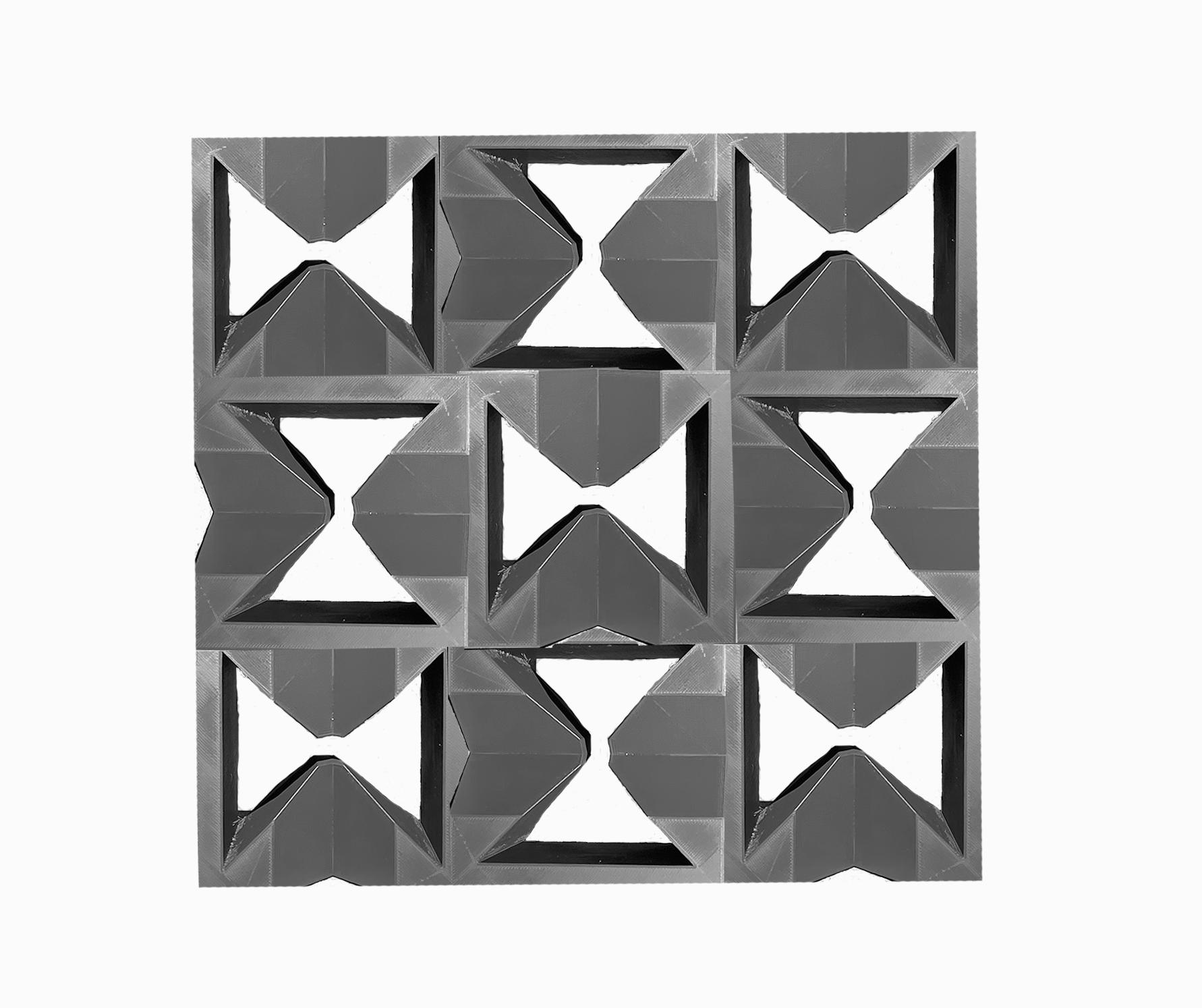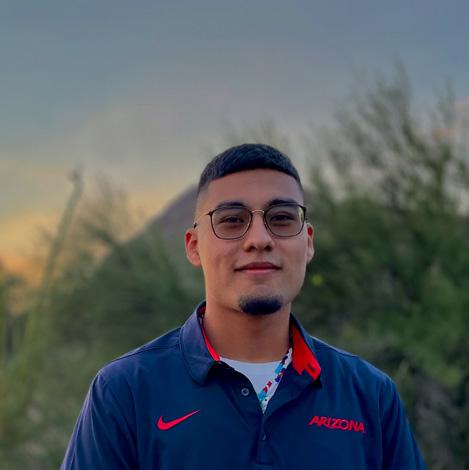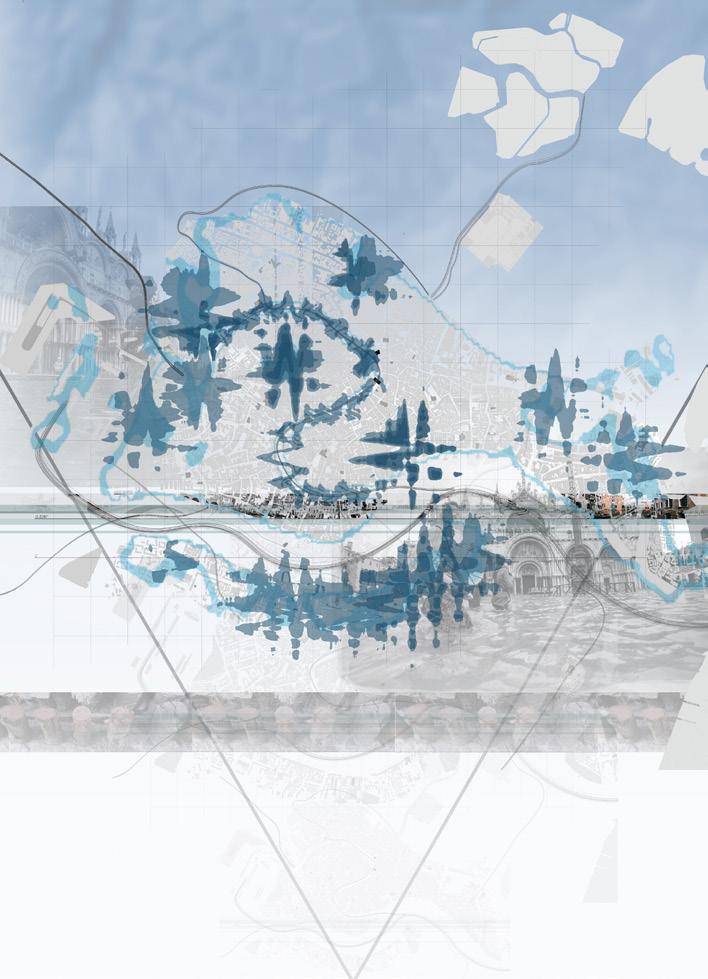

DANIEL VEGA
GRADUATE STUDENT
ABOUT ME
I am currently a graduate student at the University of Arizona. I am studying architecture; pursuing a career in developing tribal communities that are sustainable and culturally connected, meanwhile maintaining the same comfort of life we are accustomed to.


EDUCATION
Pima Community College
American Indian Studies
Transfer Student 2017-2018
University of Arizona
Bachelor of Science Sustainable Built Environment
Emphasis: Sustainable Buildings
Aug. 2018- Dec. 2021
Master of Architecture
June 2021-Current
SKILLS
Knowledge of local Tucson environment, general construction methods, and installation of water harvesting systems.
Revit AutoCAD Rhino 7
Recap SketchUp Photoshop
Illustrator Indesign Enscape
PHONE: (520)-403-3007
EMAIL: dvega3@arizona.edu
ADDRESS: 6762 W Quailwood Way, Tucson, Az, 85757
EXPERIENCE
SPS+ Architects
A summer internship experience with SPS+ Architects, further developing skills in practice, programs, team based projects and obtaining a great sense of an architectural firm atmoshpere.
Projects included working on construction documents and coneptual design in Revit, as well as site visits.
Other tasks included: Drafting details, editing drawings/models, point cloudbased modeling and team communication.
June 2022 - August 2022
Natural Building Works
An internship through the UA Earth Grant program, which is dedicated to the understanding and preservation of the environment.
Projects included the construction of a straw-bale adobe house, as well as rammed earth walls and benches.
Exposure to site evaluation and surveying for elevation and grading.
Hands on experience with construction, tools, and materials.
Aug 2021 - May 2022
UA Sewa U’usim Community Partnership Mochik Ranch Development
Served as a cultural consultant and guide to the Master of Architecture and Landscape Architecture design studios.
Proposals were focused on learning and incorporating Yaqui culture.
Introduced to and practiced critical design strategy and thinking.
*Awarded the AIA Arizona 2022 Community Design Award
Jan 2021- May 2022
DAYSPRING
STUDIO TUCSON
ROCKY EDGE PAVILION
MAPPING THE URBAN
VAISEVOLI BREEZE BLOCK
RAMMED EARTH & STRAW
DIGITAL FABRICATION
DAYSPRING
MENLO PARK, TUCSON, ARIZONA 01
This project addresses the issue of contemporary Indigenous identity and footprint through architecture in Tucson. Simultaneously, confronting the modern diet of native peoples and returning to healthier living and celebration of culture. The design includes themes from Yaqui and Tohono O’odham traditions of building, with connection to the Sonoran desert. Sitting just off of the banks of the Santa Cruz river, DAYSPRING is a vision of weaving together indigenous heritage, the present and future advancement of native peoples. This educational urban farm and market place is a threshold to the river, the San Augustin Mercado, and historical Tucsonan land.









NARRATIVE MAPS

NARRATIVE MAPS

NARRATIVE MAPS
NARRATIVE MAPS

NARRATIVE MAPS

STUDIO TUCSON
DUNBAR SPRINGS, TUCSON, ARIZONA
Spring 2022 studio final, a multi- family housing project. I chose the emphasis of a work/living area for local artist. This project is focused on the Tucsonan outdoor experience, so that the user can be inspired by the surrounding nature for their artworks. The design incorporates the programs for the artists to live and thrive.


SITE PLAN
SECTIONS

WALL SECTION UNIT PLAN

UNIT SECTIONS
ROCKY EDGE PAVILION
GATES PASS, TUCSON, ARIZONA
Tasked with creating a pavilion for hikers of the Gates Pass Trails, Rocky Edge pavilion came about. This project plays with the rhythm and movement of the peaks of the Tucson mountains, meanwhile lightly touching the earth. The user experience aspect relates to the Yaqui beliefs of wandering and being immersed in the desert.

FLOOR PLAN
MAPPING THE URBAN

MAPPING STORIES IN CITIES 04
These mappings are based in Venice, telling the history of the built environment, social, economic, and cultural aspects of the city. The data of important events are located throughout a series of maps which all supplement the story of the larger map. The mappings tell a story of culture, tradition, economics, religion, history, tourism, environmental issues.



VAISEVOLI BREEZE BLOCK

DAYLIGHTING QUAILITIES

05
This smaller project focused on the creation of a custom designed breeze block. The goal was to extrude and create voids in a masonry block to create our design. Also, then diagramming the process of our conceptual block design, 3d print the block, and render a scene.
RAMMED EARTH & STRAW

CONSTRUCTION 06
At Natural Building Works, rammed earth and straw bale structures are the specialty. Opportunities included learning how to build more sustainable, general construction methods of a small home, and sizable rammed earth walls. Methods and techniques were learned, to produce both functional and aesthetic pieces of rammed earth.



DIGITAL FABRICATION
LASER CUTTING 07





The intention of this project was to design and create an object that was loosely based on a precedent study. Using the design motifs based on the structure of the precedent, my design tests boundaries of material weight. Also, simultaneously creating interesting form of a wave shape.



