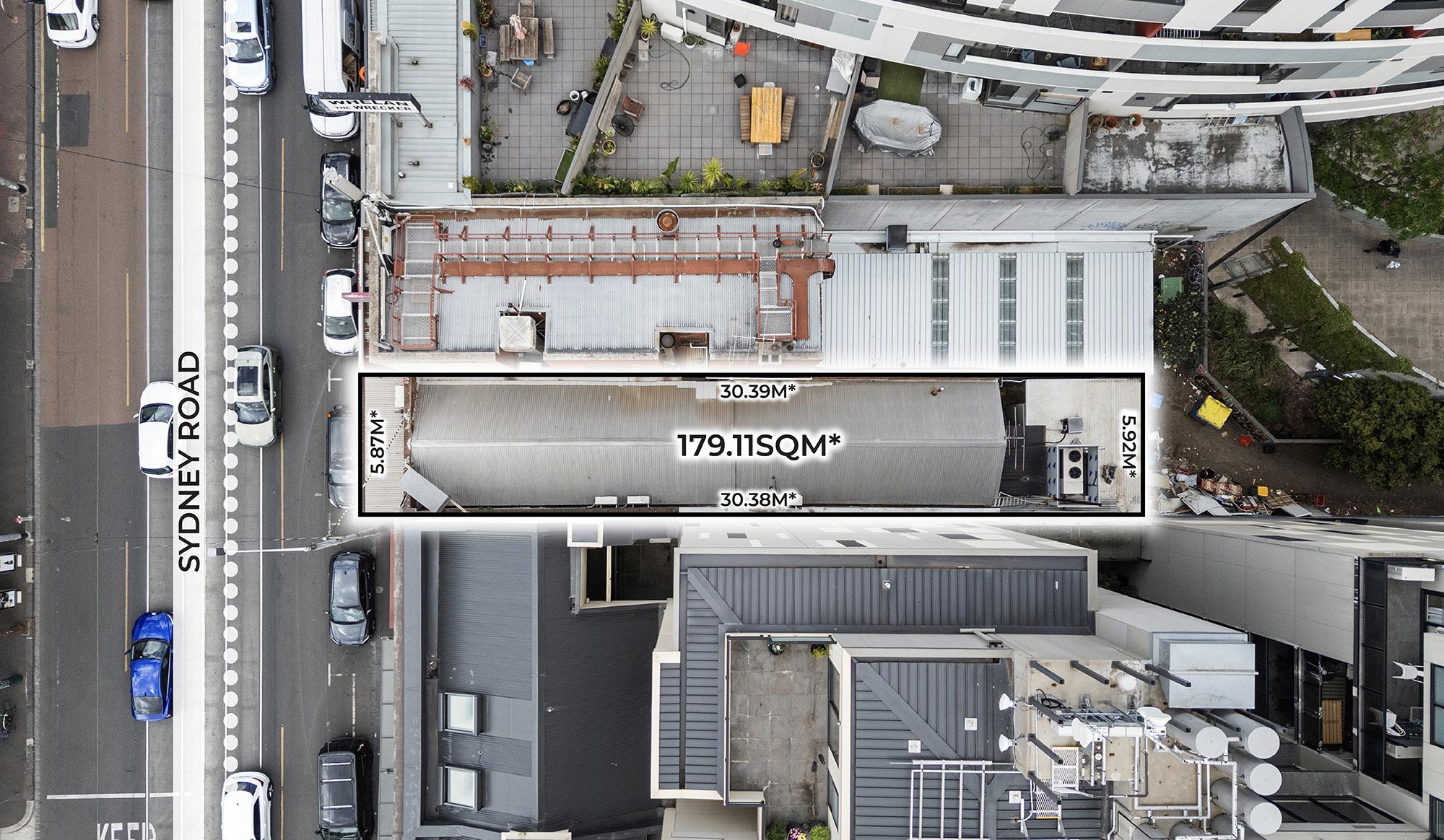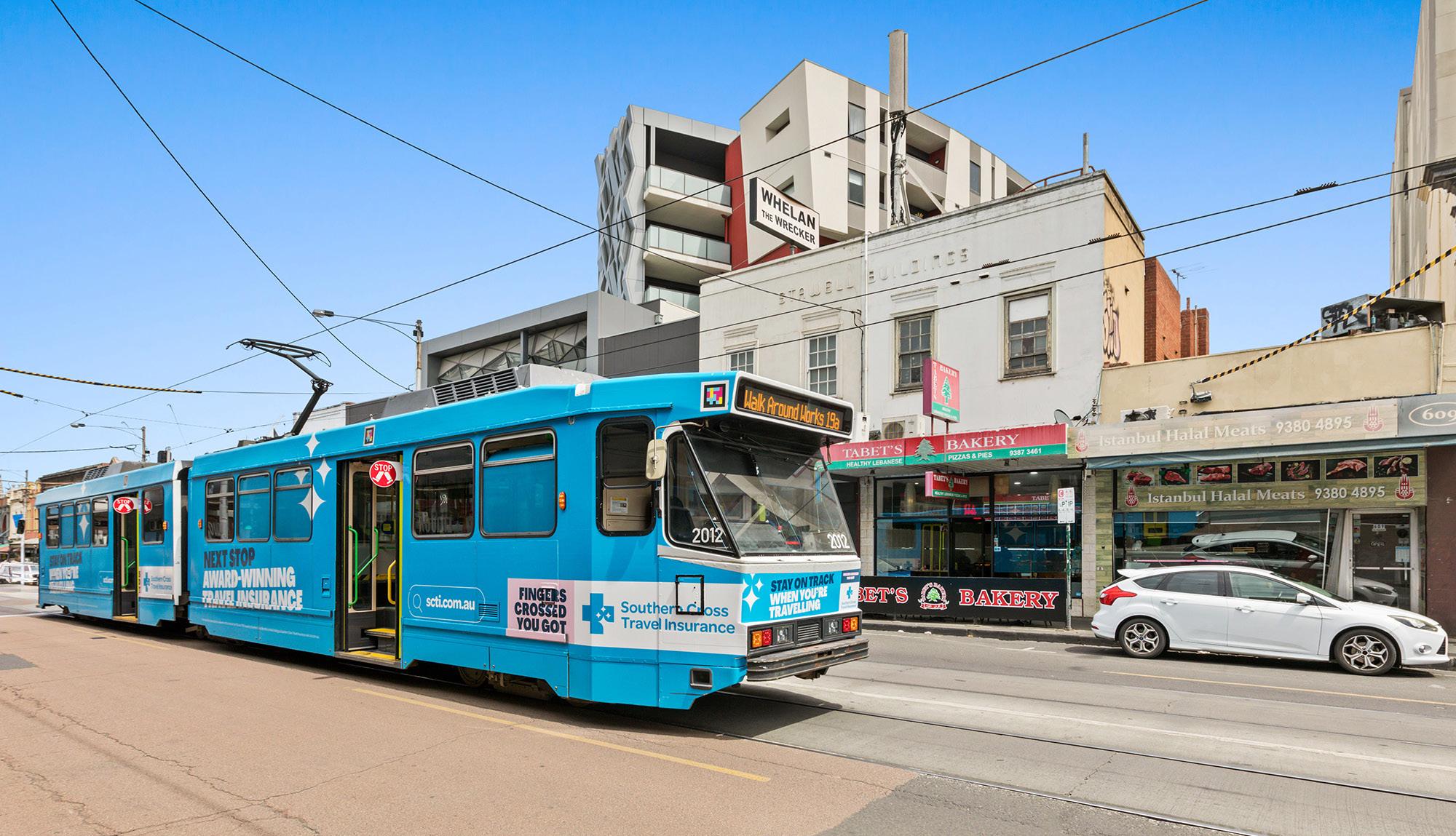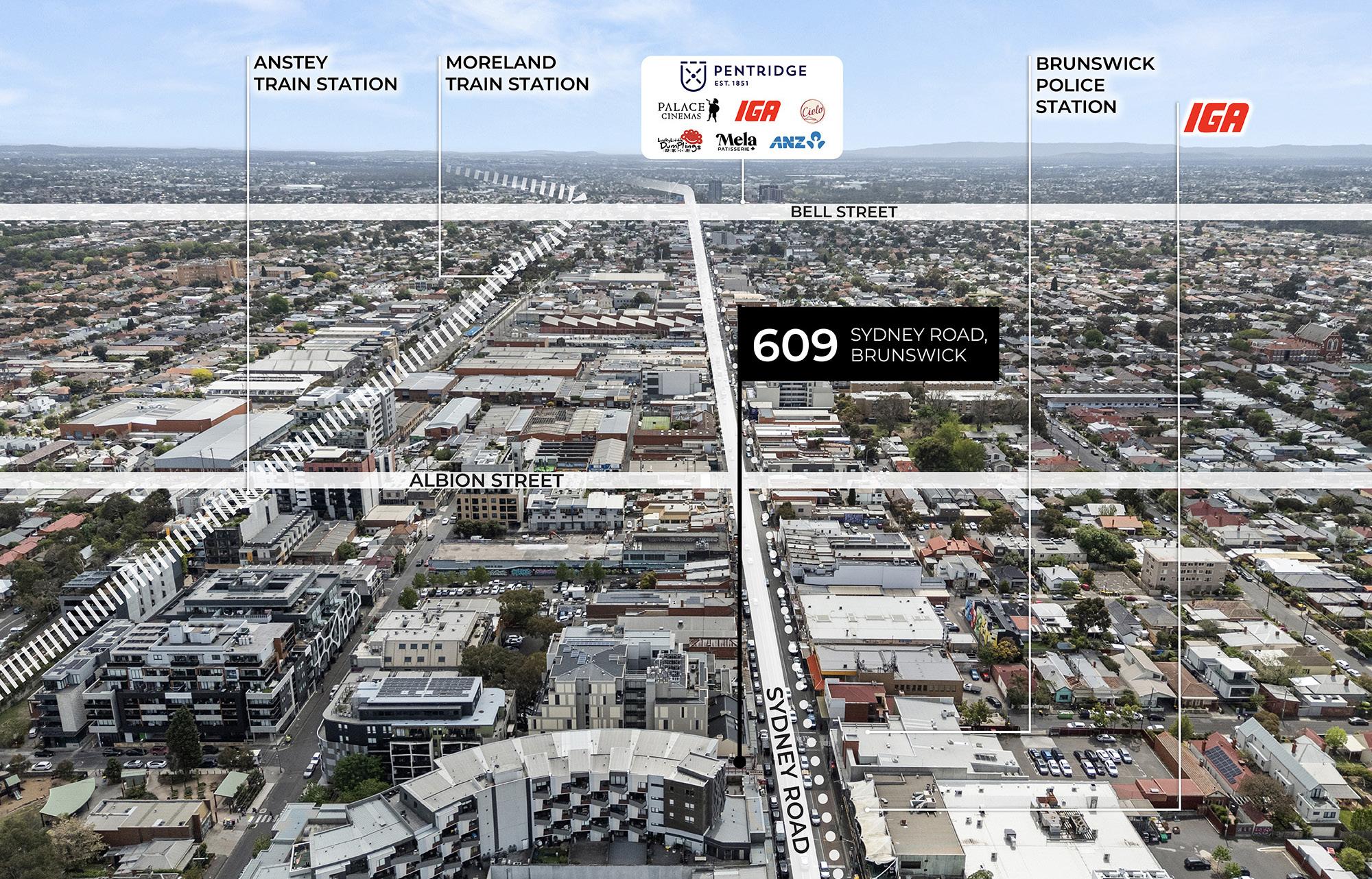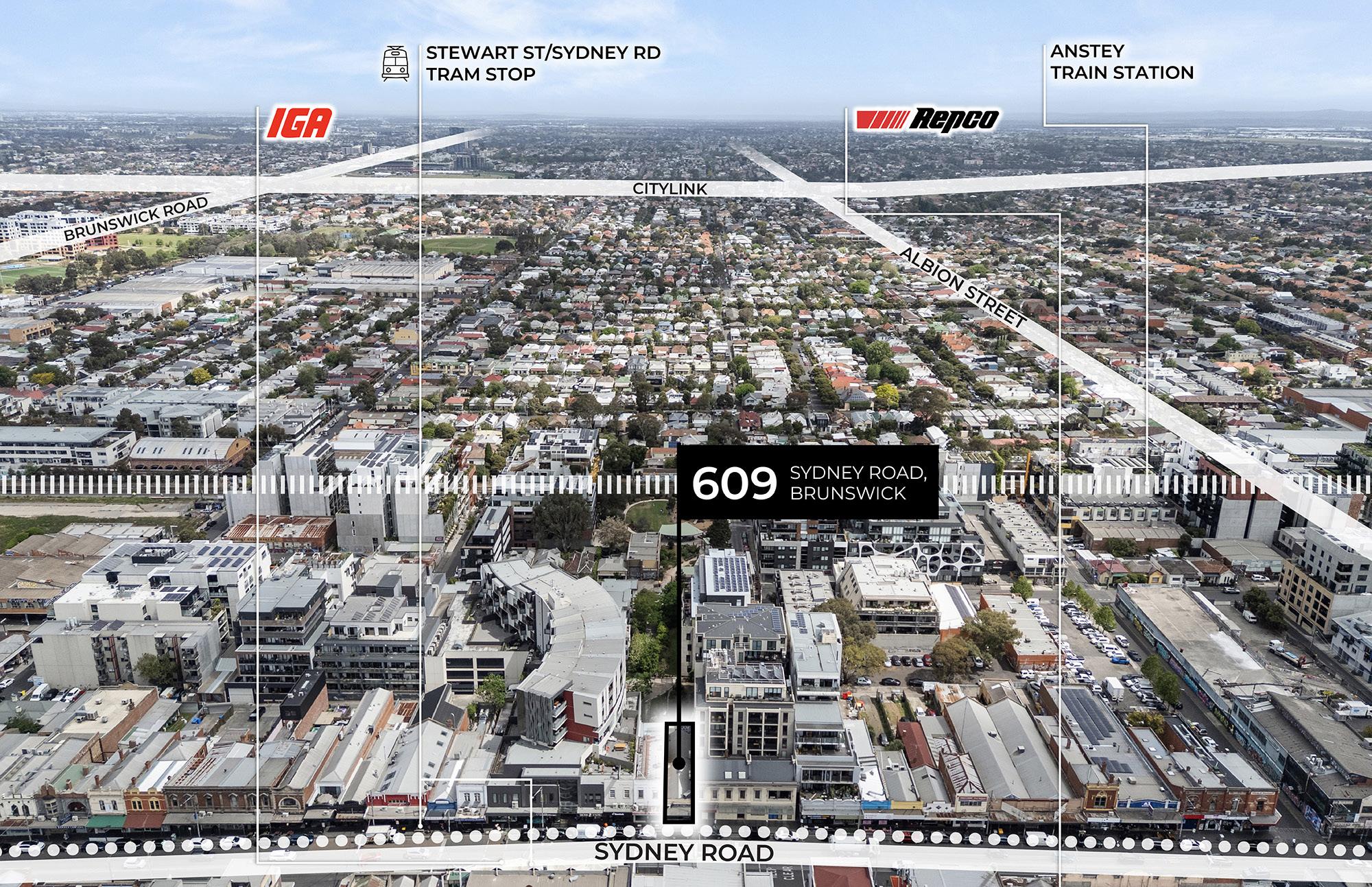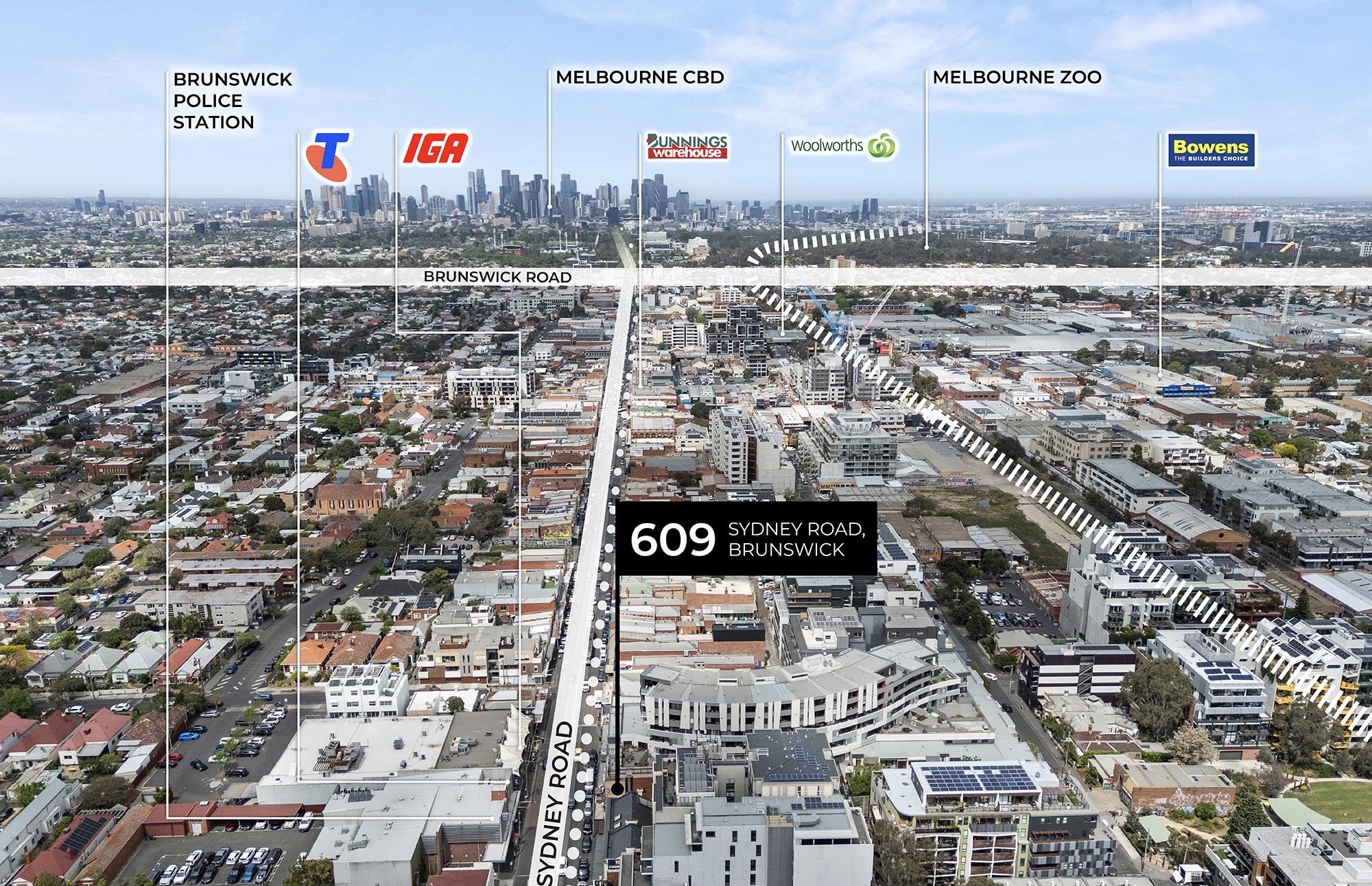Imaged Document Cover Sheet
The document following this cover sheet is an imaged document supplied by LANDATA®, Secure Electronic Registries Victoria.
Document Type
Document Identification
Number of Pages
(excluding this cover sheet)
Document Assembled
24/10/2025 10:44
Copyright and disclaimer notice: © State of Victoria. This publication is copyright. No part may be reproduced by any process except in accordance with the provisions of the Copyright Act 1968 (Cth) and for the purposes of Section 32 of the Sale of Land Act 1962 or pursuant to a written agreement. The information is only valid at the time and in the form obtained from the LANDATA® System. None of the State of Victoria, LANDATA®, Secure Electronic Registries Victoria Pty Ltd (ABN 86 627 986 396) as trustee for the Secure Electronic Registries Victoria Trust (ABN 83 206 746 897) accept responsibility for any subsequent release, publication or reproduction of the information.
The document is invalid if this cover sheet is removed or altered.
ShownontheplanningschememapasHOwithanumber(ifshown)
Purpose
ToimplementtheMunicipalPlanningStrategyandthePlanningPolicyFramework
Toconserveandenhanceheritageplacesofnaturalorculturalsignificance
Toconserveandenhancethoseelementswhichcontributetothesignificanceofheritageplaces
Toensurethatdevelopmentdoesnotadverselyaffectthesignificanceofheritageplaces.
To conserve specified heritage places by allowing a use that would otherwise be prohibited if thiswilldemonstrablyassistwiththeconservationofthesignificanceoftheheritageplace.
Scope
The requirements of this overlay apply to heritage places specified in the schedule to this overlay Aheritage place includes both the listed heritage item and its associated land Heritage placesmayalsobeshownontheplanningschememap 43 01-1
16/10/2025
Permit requirement
Apermitisrequiredto:
Subdivideland.
Demolishorremoveabuilding
Constructabuildingorconstructorcarryoutworks,including:
– Domesticservicesnormaltoadwellingiftheservicesarevisiblefromastreet(otherthana lane)orpublicpark
– Asolar energy system attached to a building that primarily services the land on which it is situated if the system is visible from a street (other than a lane) or public park and if the schedule to this overlay specifies the heritage place as one where solar energy system controlsapply
– Arainwater tank if the rainwater tank is visible from a street (other than a lane) or public park
– Afence,ifthefenceisvisiblefromastreet(otherthanalane)orpublicpark.
– Roadworks which change the appearance of a heritage place or which are not generally undertakentothesamedetails,specificationsandmaterials.
– Buildings or works associated with a railway, railway station or tramway constructed or carriedoutbyoronbehalfoftheHead,TransportforVictoria
– Streetfurnitureotherthan:
– Traffic signals, traffic signs, bus shelters, fire hydrants, parking meters, post boxes and seating.
– Speedhumps,pedestrianrefugesandsplitterislands.
– Adomestic swimming pool or spa and associated mechanical and safety equipment, if the swimming pool or spa and associated equipment are visible from a street (other than a lane)orpublicpark
– A pergola or verandah, including an open-sided pergola or verandah to a dwelling with a finished floor level not more than 800mm above ground level and a maximum building heightof3metresabovegroundlevel.
– A deck, including a deck to a dwelling with a finished floor level not more than 800mm abovegroundlevel,ifthedeckisvisiblefromastreet(otherthanalane)orpublicpark
–
Non-domestic disabled access, excluding a non-domestic disabled access ramp if the ramp isnotvisiblefromastreet(otherthanalane)orpublicpark
–
An electric vehicle charging station if the charging station is visible from a street (other thanalane)orpublicpark
– Services normal to a building other than a dwelling or small second dwelling, including chimneys, flues, skylights, heating and cooling systems, hot water systems, security systems and cameras, downpipes, window shading devices, or similar, if the works are visiblefromastreet(otherthanalane)orpublicpark
Externallyalterabuildingbystructuralwork,rendering,sandblastingorinanyotherway Constructordisplayasign
Externally paint a building if the schedule to this overlay specifies the heritage place as one whereexternalpaintcontrolsapply.
Externallypaintanunpaintedsurface.
Externallypaintabuildingifthepaintingconstitutesanadvertisement
Internally alter a building if the schedule to this overlay specifies the heritage place as one whereinternalalterationcontrolsapply
Carry out works, repairs and routine maintenance which change the appearance of a heritage placeorwhicharenotundertakentothesamedetails,specificationsandmaterials.
Remove, destroy or lop a tree if the schedule to this overlay specifies the heritage place as onewheretreecontrolsapply Thisdoesnotapply:
– To any action which is necessary to keep the whole or any part of a tree clear of an electric line provided the action is carried out in accordance with a code of practice prepared under Section86ofthe Electricity Safety Act 1998
– Ifthetreepresentsanimmediateriskofpersonalinjuryordamagetoproperty.
VicSmart applications
Subject to Clause 71.06, an application under this clause for a development specified in Column 1 is a class of VicSmart application and must be assessed against the provision specified in Column2.
Class of application
Subdivide land to realign the common boundary between two lots where the area of either lot is reduced by less than 15 percent and the general direction of the common boundary does not change.
Subdivide land into lots each containing an existing building or car parking space where:
– The buildings or car parking spaces have been constructed in accordance with the provisions of this scheme or a permit issued under this scheme.
– An occupancy permit or a certificate of final inspection has been issued under the Building Regulations in relation to the buildings within five years prior to the application for a permit for subdivision.
Subdivide land into two lots if:
– The construction of a building or the construction or carrying out of works on the land is approved under this scheme or by a permit issued under this scheme and the permit has not expired.
– The construction or carrying out of the approved building or works on the land has started lawfully
– The subdivision does not create a vacant lot.
Class of application
Demolish or remove an outbuilding (including a carport, garage, pergola, verandah, deck, shed or similar structure) unless the outbuilding is specified in the schedule to the Heritage Overlay
Demolish or remove a fence unless the fence is specified in the schedule to the Heritage Overlay
Externally alter a non-contributory building.
External painting.
Construct a fence.
Construct a carport, garage, pergola, verandah, deck, shed or similar structure.
Construct and install domestic services normal to a dwelling.
Construct and install a non-domestic disabled access ramp.
Construct a vehicle crossover.
Construct a domestic swimming pool or spa and associated mechanical equipment and safety fencing.
Construct a rainwater tank.
Construct or display a sign.
Lop a tree.
Construct or install a solar energy system attached to a dwelling or small second dwelling.
Construct and install an electric vehicle charging station.
Construct and install services normal to a building other than a dwelling or small second dwelling, including chimneys, flues, skylights, heating and cooling systems, hot water systems, security systems and cameras, downpipes, window shading devices, or similar
Subdivide land into two lots if:
Apermit has been issued under a provision of a residential zone to construct up to two dwellings on the land and the permit has not expired.
Each lot will contain either:
– one existing dwelling; or – one dwelling permitted to be constructed in accordance with the permit.
Provision
43.01-2 21/11/2017
Places in the Victorian Heritage Register
A heritage place which is included in the Victorian Heritage Register is subject to the requirementsofthe Heritage Act 2017
Permit requirement
A permit is required under this overlay to subdivide a heritage place which is included in the VictorianHeritageRegister.Thisincludesthesubdivisionorconsolidationoflandincludingany buildingorairspace.
Referral of applications
AnapplicationtosubdivideaheritageplacewhichisincludedintheVictorianHeritageRegister mustbereferredtotherelevantreferralauthorityunderSection55oftheActinaccordancewith Clause66ofthisscheme
43.01-3
14/12/2023
VC253
43 01-4
14/01/2025
VC237
No permit required
Nopermitisrequiredunderthisoverlay:
For anything done in accordance with an incorporated plan specified in a schedule to this overlay
To internally alter a church for liturgical purposes if the responsible authority is satisfied that thealterationsarerequiredforliturgicalpurposes.
For interments, burials and erection of monuments, re-use of graves, burial of cremated remains and exhumation of remains in accordance with the Cemeteries and Crematoria Act 2003
To develop a heritage place which is included in the Victorian Heritage Register, other than an application to subdivide a heritage place of which all or part is included in the Victorian HeritageRegister.
To construct a building or construct or carry out works for a small second dwelling if all the followingrequirementsaremet:
– Thebuildingheightmustnotexceed5metres
– Thebuildingmustbefinishedusingmutedtonesandcolours
Exemption from notice and review
An application under this overlay for any of the following classes of development is exempt from the notice requirements of section 52(1) (a), (b) and (d), the decision requirements of section64(1),(2)and(3)andthereviewrightsofsection82(1)oftheAct:
Demolition or removal of an outbuilding (including a carport, garage, pergola, verandah, deck, shed or similar structure) unless the outbuilding is specified in the schedule to this overlay
Demolitionorremovalofafenceunlessthefenceisspecifiedinthescheduletothisoverlay.
Externalalterationofabuilding.
Externalpainting.
Constructionofafence
Constructionofacarport,garage,pergola,verandah,deck,shedorsimilarstructure
Domesticservicesnormaltoadwelling
Carryoutworks,repairsandroutinemaintenance
Internallyalterabuilding.
Non-domesticdisabledaccessramp.
Constructionofavehiclecrossover
Construction of a domestic swimming pool or spa and associated mechanical equipment and safetyfencing
Constructionofatenniscourt
Constructionofarainwatertank.
Constructionordisplayofasign.
Loppingofatree.
Construction of seating, picnic tables, drinking taps, barbeques, rubbish bins, security lighting,irrigation,drainageorundergroundinfrastructure,bollards,telephoneboxes
Roadworks
43.01-5
24/01/2020 VC160
43 01-6
31/07/2018 VC148
43.01-7
31/07/2018 VC148
43.01-8
24/01/2020
VC160
Anelectricvehiclechargingstation
Services normal to a building other than a dwelling or a small second dwelling, including chimneys, flues, skylights, heating and cooling systems, hot water systems, security systems andcameras,downpipes,windowshadingdevices,orsimilar
Statements of significance
The schedule to this overlay must specify a statement of significance for each heritage place included in the schedule after the commencement of Amendment VC148. This does not apply to:
A heritage place included in the schedule to this overlay by an amendment prepared or authorised by the Minister under section 8(1)(b) or section 8A(4) of theAct before or within threemonthsafterthecommencementofAmendmentVC148.
Aregistered heritage place included in the Victorian Heritage Register established under Part 3ofthe Heritage Act 2017
Aheritageplaceincludedinthescheduletothisoverlayonaninterimbasis
Heritage design guidelines
The schedule to this overlay may specify heritage design guidelines for any heritage place included in the schedule A heritage design guideline must not contain any mandatory requirements.
Application requirements
An application must be accompanied by any information specified in the schedule to this overlay.
Decision guidelines
Before deciding on an application, in addition to the decision guidelines in Clause 65, the responsibleauthoritymustconsider,asappropriate:
TheMunicipalPlanningStrategyandthePlanningPolicyFramework
The significance of the heritage place and whether the proposal will adversely affect the naturalorculturalsignificanceoftheplace.
Any applicable statement of significance (whether or not specified in the schedule to this overlay),heritagestudyandanyapplicableconservationpolicy.
Anyapplicableheritagedesignguidelinespecifiedinthescheduletothisoverlay
Whether the location, bulk, form or appearance of the proposed building will adversely affect thesignificanceoftheheritageplace
Whether the location, bulk, form and appearance of the proposed building is in keeping with thecharacterandappearanceofadjacentbuildingsandtheheritageplace.
Whether the demolition, removal or external alteration will adversely affect the significance oftheheritageplace
Whethertheproposedworkswilladverselyaffectthesignificance,characterorappearanceof theheritageplace
Whethertheproposedsubdivisionwilladverselyaffectthesignificanceoftheheritageplace
Whether the proposed subdivision may result in development which will adversely affect the significance,characterorappearanceoftheheritageplace.
Whether the proposed sign will adversely affect the significance, character or appearance of theheritageplace
43.01-9
31/07/2018
VC148
43.01-10
31/07/2018
VC148
Whether the lopping or development will adversely affect the health, appearance or significanceofthetree
Whether the location, style, size, colour and materials of the proposed solar energy system willadverselyaffectthesignificance,characterorappearanceoftheheritageplace
Use of a heritage place
Apermit may be granted to use a heritage place (including a heritage place which is included in the Victorian Heritage Register) for a use which would otherwise be prohibited if all of the followingapply:
The schedule to this overlay specifies the heritage place as one where prohibited uses may be permitted.
Theusewillnotadverselyaffectthesignificanceoftheheritageplace.
The benefits obtained from the use can be demonstrably applied towards the conservation of theheritageplace
Decision guidelines
Before deciding on an application, in addition to the decision guidelines in Clause 65, the responsibleauthoritymustconsidertheeffectoftheuseontheamenityofthearea
Aboriginal heritage places
Aheritage place specified in the schedule to this overlay as anAboriginal heritage place is also subjecttotherequirementsofthe Aboriginal Heritage Act 2006
43.02
31/07/2018 VC148
DESIGNAND
ShownontheplanningschememapasDDOwithanumber
Purpose
ToimplementtheMunicipalPlanningStrategyandthePlanningPolicyFramework
To identify areas which are affected by specific requirements relating to the design and built formofnewdevelopment
43 02-1
19/01/2006 VC37
43.02-2
16/10/2025 VC288
Design objectives
Aschedule to this overlay must contain a statement of the design objectives to be achieved for theareaaffectedbytheschedule.
Buildings and works
Permit requirement
Apermitisrequiredto:
Constructabuildingorconstructorcarryoutworks Thisdoesnotapply:
– Ifascheduletothisoverlayspecificallystatesthatapermitisnotrequired.
– To the construction of an outdoor swimming pool associated with a dwelling unless a specificrequirementforthismatterisspecifiedinascheduletothisoverlay
– To the construction of a building or construction or carrying out of works for a small seconddwellingifallthefollowingrequirementsaremet:
– Thebuildingheightmustnotexceed5metres
– Thebuildingmustbefinishedusingmutedtonesandcolours. Constructafenceifspecifiedinascheduletothisoverlay.
Buildings and works must be constructed in accordance with any requirements in a schedule to thisoverlay Aschedulemayincluderequirementsrelatingto:
Buildingsetbacks.
Buildingheight.
Plotratio
Landscaping
Anyotherrequirementsrelatingtothedesignorbuiltformofnewdevelopment
Apermitmaybegrantedtoconstructabuildingorconstructorcarryoutworkswhicharenotin accordance with any requirement in a schedule to this overlay, unless the schedule specifies otherwise
VicSmart applications
Subject to Clause 7106, an application under this clause for a development specified in Column 1 is a class of VicSmart application and must be assessed against the provision specified in Column2
43.02-3
Construct a building or construct or carry out works for:
Acarport, garage, pergola, verandah, deck, shed or similar structure.
An outdoor swimming pool.
The buildings and works must be associated with a dwelling.
Construct a building or construct or carry out works with an estimated cost of up to $1,000,000 where the land is in an industrial zone.
Construct a building or construct or carry out works with an estimated cost of up to $500,000 where the land is in a commercial zone or a Special Use Zone, Comprehensive Development Zone, Capital City Zone, Docklands Zone, Priority Development Zone,Activity Centre Zone or Precinct Zone.
Exemption from notice and review
59.05
59.05
A schedule to this overlay may specify that an application is exempt from the notice requirements of section 52(1)(a), (b) and (d), the decision requirements of section 64(1), (2) and (3)andthereviewrightsofsection82(1)oftheAct.
Subdivision
Permit requirement
Apermitisrequiredtosubdivideland
Thisdoesnotapplyifascheduletothisoverlayspecificallystatesthatapermitisnotrequired
Subdivision must occur in accordance with any lot size or other requirement specified in a scheduletothisoverlay.
Apermit may be granted to subdivide land which is not in accordance with any lot size or other requirementinascheduletothisoverlay,unlesstheschedulespecifiesotherwise.
VicSmart applications
Subject to Clause 7106, an application under this clause for a development specified in Column 1 is a class of VicSmart application and must be assessed against the provision specified in Column2
Subdivide land to realign the common boundary between two lots where:
The area of either lot is reduced by less than 15 percent.
The general direction of the common boundary does not change.
Subdivide land into lots each containing an existing building or car parking space where:
The buildings or car parking spaces have been constructed in accordance with the provisions of this scheme or a permit issued under this scheme.
An occupancy permit or a certificate of final inspection has been issued under the Building Regulations in relation to the buildings within five years prior to the application for a permit for subdivision.
59.02
43.02-4
Class of application
Subdivide land into two lots if:
The construction of a building or the construction or carrying out of works on the land:
– Has been approved under this scheme or by a permit issued under this scheme and the permit has not expired.
– Has started lawfully
The subdivision does not create a vacant lot.
Subdivide land into two lots if:
Apermit has been issued under a provision of a residential zone to construct up to two dwellings on the land and the permit has not expired.
Each lot will contain either:
– one existing dwelling; or
one dwelling permitted to be constructed in accordance with the permit.
Exemption from notice and review
Clause 59.02
Clause 59.02
A schedule to this overlay may specify that an application is exempt from the notice requirements of section 52(1)(a), (b) and (d), the decision requirements of section 64(1), (2) and (3)andthereviewrightsofsection82(1)oftheAct.
31/07/2018 VC148 Signs
43.02-5 31/07/2018 VC148
43.02-6
31/07/2018 VC148
SignrequirementsareatClause52.05unlessotherwisespecifiedinascheduletothisoverlay.
Application requirements
Anapplicationmustbeaccompaniedbyanyinformationspecifiedinascheduletothisoverlay.
Decision guidelines
Before deciding on an application, in addition to the decision guidelines in Clause 65, the responsibleauthoritymustconsider,asappropriate:
TheMunicipalPlanningStrategyandthePlanningPolicyFramework
Thedesignobjectivesoftherelevantscheduletothisoverlay
Theprovisionsofanyrelevantpoliciesandurbandesignguidelines
Whether the bulk, location and appearance of any proposed buildings and works will be in keepingwiththecharacterandappearanceofadjacentbuildings,thestreetscapeorthearea.
Whether the design, form, layout, proportion and scale of any proposed buildings and works is compatible with the period, style, form, proportion, and scale of any identified heritage placessurroundingthesite
Whether any proposed landscaping or removal of vegetation will be in keeping with the characterandappearanceofadjacentbuildings,thestreetscapeorthearea
The layout and appearance of areas set aside for car parking, access and egress, loading and unloadingandthelocationofanyproposedoffstreetcarparking
Whether subdivision will result in development which is not in keeping with the character andappearanceofadjacentbuildings,thestreetscapeorthearea
Anyothermattersspecifiedinascheduletothisoverlay
31/07/2018
VC148
45.06-1
19/01/2006
VC37
45.06-2
19/01/2006
VC37
ShownontheplanningschememapasDCPOwithanumber
Purpose
ToimplementtheMunicipalPlanningStrategyandthePlanningPolicyFramework
To identify areas which require the preparation of a development contributions plan for the purpose of levying contributions for the provision of works, services and facilities before developmentcancommence.
Development contributions plan
A permit must not be granted to subdivide land, construct a building or construct or carry out worksuntiladevelopmentcontributionsplanhasbeenincorporatedintothisscheme.
This does not apply to the construction of a building, the construction or carrying out of works orasubdivisionspecificallyexcludedbyascheduletothisoverlay
Apermitgrantedmust:
Beconsistentwiththeprovisionsoftherelevantdevelopmentcontributionsplan.
Include any conditions required to give effect to any contributions or levies imposed, conditionsorrequirementssetoutintherelevantscheduletothisoverlay.
Preparation of a development contributions plan
The development contributions plan may consist of plans or other documents and may, with the agreementoftheplanningauthority,bepreparedandimplementedinstages
Thedevelopmentcontributionsplanmust:
Specifytheareatowhichtheplanapplies.
Set out the works, services and facilities to be funded through the plan, including the staging oftheprovisionofthoseworks,servicesandfacilities
Relatetheneedfortheworks,servicesorfacilitiestotheproposeddevelopmentoflandinthe area
Specifytheestimatedcostsofeachoftheworks,servicesandfacilities.
Specify the proportion of the total estimated costs of the works, services and facilities which is to be funded by a development infrastructure levy or community infrastructure levy or both
Specify the land in the area and the types of development in respect of which a levy is payable and the method for determining the levy payable in respect of any development of land
Providefortheproceduresforthecollectionofadevelopmentinfrastructurelevyinrespectto anydevelopmentforwhichapermitisnotrequired.
Thedevelopmentcontributionsplanmay:
Exempt certain land or certain types of development from payment of a development infrastructurelevyorcommunityinfrastructurelevyorboth.
Provide for different rates or amounts of levy to be payable in respect of different types of developmentoflandordifferentpartsofthearea
45.09
31/07/2018 VC148
PARKING OVERLAY
ShownontheplanningschememapasPOwithanumber
Purpose
ToimplementtheMunicipalPlanningStrategyandthePlanningPolicyFramework
Tofacilitateanappropriateprovisionofcarparkingspacesinanarea
Toidentifyareasanduseswherelocalcarparkingratesapply
To identify areas where financial contributions are to be made for the provision of shared car parking.
45.09-1
19/04/2013 VC95 Operation
ThisoverlayoperatesinconjunctionwithClause52.06.
Ascheduletothisoverlaymay:
VarytherequirementsofClause5206asallowedbythisoverlay
Specify additional requirements to the requirements of Clause 5206 as allowed by this overlay.
Specify requirements for the provision of a financial contribution as a way of meeting the car parkingrequirementsofClause52.06orthisoverlay.
45.09-2
19/04/2013 VC95
45.09-3
25/05/2017 VC133
Parking objectives
A schedule to this overlay must specify the parking objectives to be achieved for the area affectedbytheschedule
Permit requirement
Ascheduletothisoverlaymayspecifythat:
The exemption from the requirement for a permit in Clause 52.06-3 does not apply. If the exemption does not apply, a permit is required for any of the matters set out in Clause 52.063.
Apermit must not be granted to reduce (including reduce to zero) the number of car parking spacesrequiredunderClause5206-5orthisoverlay
Apermit must not be granted to provide some or all of the car parking spaces required under Clause5206-5orthisoverlayonanothersite
Apermit must not be granted to provide more than the maximum parking provision specified inascheduletothisoverlay.
ApermitisnotrequiredunderClause5206-3
45.09-4
19/04/2013 VC95
Number of car parking spaces required
Ascheduletothisoverlaymay:
VarythecarparkingrateandmeasureforanyuselistedinTable1ofClause52.06-5.
SpecifythecarparkingrequirementsforanyuseoflandnotlistedinTable1ofClause52.065.
Specifymaximumandminimumcarparkingrequirementsforanyuseofland ForanyuselistedinTable1ofClause5206-5,applyColumnBintheTabletothatuse
45.09-5
25/05/2017 VC133
45.09-6
19/04/2013 VC95
Application requirements and decision guidelines for permit applications
Before deciding on an application under Clause 52.06-3, in addition to the relevant decision guidelinesinClause5206-7,theresponsibleauthoritymustconsider,asappropriate:
Theparkingobjectivesoftherelevantscheduletothisoverlay
Anyapplicationrequirementsanddecisionguidelinesspecifiedinascheduletothisoverlay.
Financial contribution requirement
Ascheduletothisoverlaymayallowaresponsibleauthoritytocollectafinancialcontributionin accordance with the schedule as a way of meeting the car parking requirements that apply under thisoverlayorClause5206
Aschedulemustspecify:
Theareatowhichtheprovisionsallowingthecollectionoffinancialcontributionsapplies.
The amount of the contribution that may be collected in lieu of each car parking space that is notprovided,includinganyindexationofthatamount.
Whenanycontributionmustbepaid
The purposes for which the responsible authority must use the funds collected under the schedule Suchpurposesmustbeconsistentwiththeobjectivesinsection4oftheAct
45.09-7
25/05/2017 VC133
45.09-8
25/05/2017 VC133
45.09-9
25/05/2017 VC133
Requirements for a car parking plan
Aschedule to this overlay may specify additional matters that must be shown on plans prepared underClause52.06-8.
Design standards for car parking
Ascheduletothisoverlaymayspecify:
Additionaldesignstandards
Otherrequirementsforthedesignandmanagementofcarparking
Plans prepared in accordance with Clause 52.06-8 must meet any design standards and requirementsspecifiedinascheduletothisoverlay.
Decision guidelines for car parking plans
Before deciding whether a plan prepared under Clause 52.06-8 is satisfactory, in addition to the decision guidelines in Clause 52.06-10, the responsible authority must consider, as appropriate, anyothermatterspecifiedinascheduletothisoverlay










