



WRITTEN BY





WRITTEN BY

Helen Parton is an architecture and interiors journalist with over 20 years’ experience.
She has written for a wide variety of trade magazines in the architecture and design sector and edited workplace design magazine OnOffice for three years from 2015 to 2018. In 2011, she co-authored a book by Thames and Hudson titled Total Office Design
Helen is currently a freelance editorial consultant and event moderator with a particular interest in raising awareness of how more thoughtful design of buildings, particularly workspaces, can lead to a democratisation of space and a more pleasant experience for everyone.
Most recently, she authored the Commercial Interiors UK Workplace Sector Report , published in May 2025.
BY SEAN HOLT MANAGING DIRECTOR COMMERCIAL INTERIORS UK

At Commercial Interiors UK (CIUK), we are proud to represent and champion the UK’s commercial furnishing sector. Our mission is clear: to support our members, commercial interior furnishing suppliers, with the advocacy, connections, and insight needed to succeed.
Every initiative we deliver, from creating opportunities for collaboration, to opening international markets, to providing resources that help navigate change, is designed with one goal: to help our members thrive in a fast-evolving landscape. This Senior Living Sector Report is a powerful example of that commitment. Authored by respected journalist Helen Parton, it combines timely data, sector analysis, expert perspectives, and emerging opportunities to illuminate one of the most pressing areas of demand in the commercial interiors market.
As our population ages, the needs and expectations of older people are transforming rapidly. This report highlights the scale of opportunity for suppliers to respond, from the rise of Integrated Retirement Communities and wellness-led developments, to the demand for personalisation, social connection, and sustainability. It explores how design, specification, and product innovation can contribute to environments that not only meet care needs but also enhance quality of life.
What makes this report especially valuable is its practical relevance. It is tailored for commercial interiors professionals, manufacturers, suppliers, specifiers and designers, who need clear, sector-specific intelligence to shape strategy, develop products, align marketing, and drive sales. It also brings in the voices of sector leaders actively shaping the future of later living accommodation.
As a CIUK member benefit, the full report is available free to download from our Members’ Area, just one of many exclusive resources we invest in as part of your CIUK membership.
For commercial interior furnishing suppliers who are not CIUK members, the report is available to purchase, to anyone in the industry looking to better understand and respond to the forces influencing the senior living sector.
I’d also like to extend a personal invitation. This report is the beginning of a broader conversation. If you have thoughts, feedback, or would simply like to discuss how CIUK can support your business, I’d love to hear from you directly. You can reach me at sean@commercial-interiorsuk.com
Together, we can continue to build a thriving, future-focused commercial interiors industry, one that’s driven by innovation, shaped by collaboration, and supported by a strong, connected community.
SEAN HOLT MANAGING DIRECTOR


This unique insight will be invaluable for understanding market direction, developing new products, meeting client needs, inspiring design, aligning strategy, and capitalising on new opportunities.
“No one wants to see themselves as old and few plan for their futures,” says the chair of an independent report¹ from the Older People’s Housing Taskforce that promotes wellbeing and community for an ageing population.
Older people are living longer, with population growth fastest among older age groups. By 20652, 46% will be over 50 and more than a quarter over 65, an increase of 6.5 million people. An ageing population brings a rising incidence of conditions like dementia. Care needs will become more complex and longer lasting.
Those entering this demographic also have significant economic clout. Specialist research body Boomer and Beyond³ indicates that individuals aged 50 and above hold over three-quarters of the UK's financial wealth; they spend £319 billion annually (excluding housing costs) and, “it's projected that 63p of every pound spent by UK consumers will be by someone aged 50 or over.”
These facts and figures point to a huge opportunity for developers, architects and specifiers to cater to a growing market which has spending power. Education is also needed on available options and their benefits.
This report examines accommodation for older people, including later living, integrated retirement communities and care homes, exploring market specifics, demographic needs for personal and amenity spaces, and how manufacturers can respond.
Through analysis of later living and care models, and exclusive interviews with senior decision makers in architecture, design and development, we explore how CIUK members can best respond to sector trends and enrich this stage of life.

Image credits:
Left; Project - Appleby Blue
Image ©Philipp Ebeling
Right; Project - Hadrian Healthcare Image ©Bernard Interiors
WE’VE IDENTIFIED FIVE KEY TRENDS CURRENTLY SHAPING THE MARKET: FLIGHT TO QUALITY
OUR EXPERT CONTRIBUTORS INCLUDE:
JEN BERNARD
Managing Director Bernard Interiors
STEPHEN WITHERFORD / SARAH MITCHELL / MARTYN CRADDOCK
Directors/Chief Executive Witherford Watson Mann / Calico Interiors / United St Saviour’s Charity
PHIL WAIND / JAMES POTTER / SONYA GOHIL Directors
WGP Architects
CAMILLA HEIER ANGLERO Director
WGP Architects
ROGER BLACK
Previously PegasusLife , currently Creative Director Ballymore
From a top line investment perspective, there is general optimism about the long term future of the sector with high levels of interest from investors, particularly with the expected growth. A Savills report states, “The stable, long-term returns offered by existing and new models are underpinned by global demographic tailwinds as the baby boomer generation enters retirement age, presenting an appealing proposition for investors.”4
Certainly there are no shortage of potential consumers because of our ageing population. But there are currently some mismatches in terms of supply and demand. Firstly the current stock is ageing, with only 12% of later living accommodation having been built since 2010 according to Knight Frank 5 . The construction of older people’s accommodation has challenges common to other residential typologies: finding land, obtaining planning, the cost of construction in terms of materials and labour and inflation of operating costs.
The Mayhew Review 6, a 2022 review of the UK’s senior care and housing requirements reported that nearly a quarter of all new homes would need to be set aside for this demographic by 2040, which is equivalent to 50,000 new homes for older people per year.
(BAY-BEE BOO-MUH)
Noun : a person born during a baby boom, especially the one in the US or the UK after the Second World War (between 1946 and 1964).
But at the same time, as the New Street Consulting Group7 points out, “Convincing investors isn’t enough – potential customers must also be persuaded. Despite our ageing population, around nine million bedrooms are underoccupied.” The general population doesn’t necessarily understand what is on offer as the market is so fragmented (see Specifics of The Market section). But ‘rightsizing’ to more age-appropriate accommodation could not only free up larger properties to other sections of society e.g. families but also benefit the lives of older people from avoiding slips, trips and falls to the mental health benefits of being part of a community and staying active 8
But those aforementioned Baby Boomers are far more discerning and vocal about their wants and needs than previous generations. Often, they are digitally literate, well-travelled and have more spending power, living modern and active lifestyles. They have high expectations about when and how they want to see out their days and what those environments are going to look like and what services need to be on offer. This presents developers, architects and specifiers with an opportunity to create high quality older people’s accommodation products.
Source: https://www.carehome.co.uk/caregroups
AT A GLANCE: SNAPSHOT OF LATER LIVING DEMAND
12% OF LATER LIVING HOMES BUILT SINCE 2010 – STOCK IS AGEING. 12%
50,000
50,000 NEW HOMES A YEAR NEEDED FOR THE 50+ DEMOGRAPHIC – A QUARTER OF ALL NEW BUILDS BY 2040.
TABLE 2: CARE HOME GROUPS/OWNERS - TOP TWENTY BY NUMBER OF HOMES
9,000,000
RIGHTSIZING HURDLE: NINE MILLION BEDROOMS UNDER-OCCUPIED, CUSTOMERS NEED PERSUADING.
BOOMER POWER: VOCAL, SAVVY, AND DEMANDING MODERN, HIGH-QUALITY LIVING.
There are a plethora of terms and products when it comes to older people’s accommodation and a lack of awareness of what’s on offer. Law firm Trowers and Hamlins 9 neatly categorises it into three types of products.
Retirements housing, typically consisting of 40-60 homes “offers self-contained homes for sale, shared-ownership or rent, has a part-time warden and emergency call systems with facilities including communal lounges, laundry facilities, gardens and guest rooms.” Whereas previously these tended to be on out of town locations on cheaper sites, these days older people want to be at the heart of communities, and closer to transport and amenities.
Integrated Retirement Communities (IRC) has more of a ‘housing with care’ element with 24 hour staff and more care and housekeeping services available plus a greater spread of amenities such as restaurants and café, gym and fitness facilities, activity rooms, hairdressers, gardens, communal lounges and libraries.
40–60 self-contained homes with part-time warden, call systems, and shared facilities; increasingly built in community hubs.
Independent living plus 24/7 staff, care services, and extensive amenities like cafés, gyms, and lounges.
24-hour care with meals and communal spaces; range from affordable to luxury, moving towards larger purpose-built sites.
Care homes , meanwhile, are typified by 24 hour care and all meals included and in common with IRCs there are typically communal lounges, laundry facilities and gardens. According to Carehome.co.uk 10 , there are 16,456 registered care homes in the UK and 530,644 registered beds. They vary greatly in their appearance and facilities from high end facilities more akin to exclusive members clubs to more middle market, and options where affordability is more paramount.
According to Savills 11 , the UK has a far higher proportion of smaller care homes - just 7% have more than 75 beds. That said, there is a move however towards the model of an independently run care home
Source: https://www.carehome.co.uk/caregroups

in an adapted house towards larger, purpose-built facilities. In terms of geographic spread, around half of all new care homes are located in London and the South East.
Ambitiously designed outliers in the senior living accommodation sector include almshouses projects like Appleby Blue by Witherford Watson Mann architects (winner of this year’s Stirling Prize), a South London social housing development which engages with the local streetscape and features including a roof terrace, outdoor dining rooms and light filled, timber lined walkways encircling a courtyard.
Co-living developments are springing up too, for example North London’s New Ground and Cannock Mill in Essex. These aren’t direct specification opportunities for commercial suppliers, but demonstrate the emphasis on community and wellness.
It's worth touching on some international comparison for design inspiration as well:
According to the Government’s Older People’s Housing Taskforce, the proportion of those living in ‘housing with care’ in the UK is just a tenth of that in more mature markets such as the USA, Australia and New Zealand. We can learn a lot from these countries says a July 2020 Savills report describing them as “leaders with major listed and private players who own large portfolios of retirement villages. Here, a transparent regulatory foundation for what operators and residents can expect has tipped the sector into meaningful growth. The USA, the most mature market globally, offers transferable lessons on integrating diverse housing formats and tenures on one campus.”
The Embassies of Good Living concept was founded in 2018 and now has a network of locations across Europe, the USA
THERE IS A MOVE HOWEVER TOWARDS THE MODEL OF AN INDEPENDENTLY RUN CARE HOME IN AN ADAPTED HOUSE TOWARDS LARGER, PURPOSE BUILT FACILITIES.
and South America offering a high end furnished service apartment concept with 24/7 personal assistance and a membership model for non-residents with wellness facilities, workspace and an events programme.
Carpe Diem Dementia Village by Nordic Office of Architecture for Bærum in Norway is designed so that dementia sufferers can stay connected to the local community with residences, houses and treatment centres broken up into smaller units, separated by gardens and squares with a walking route and other facilities open to families, nurseries and other locals.
In Japan, where the ageing population is an acute issue, the national government encourages municipal governments to invest in community facilities, taking over vacant buildings in what’s known as a Ten Million House. There, activities such as Tai Chi and craft are provided, often staffed by volunteers. This embodies the concept of Ikigai or ‘that which makes life worth living’; and plugs the social care gap with informal support network, as in cities such as Tokyo, there isn’t the space for many new nursing homes.
2.0
SPECIFICS OF THE MARKET:
he combined findings from three independent studies shed light on the motivations, attitudes, and wellbeing drivers of Baby Boomers and older homeowners.
In Boomer + Beyond – Getting to Know Our Audience , 72% of respondents said ongoing affordability was very important when weighing retirement-living options, followed by safety and security (66%) and maintenance-free living (54%). By contrast, social and leisure considerations scored lower, highlighting that practical and emotional reassurance drive decisionmaking more than lifestyle aspirations alone.
Awareness of retirement living is high, yet immediate intent remains limited. While 88% of respondents recognised the term retirement village and 80% were aware of retirement housing, only 14.6% said they would consider moving into an Integrated Retirement Community (IRC) now. However, 42% said they might do so in the future, suggesting that although only a small portion are ready to act, over half (56.6%) remain open to IRC living either now or in the longer term.
When asked what would make retirement communities appealing, respondents prioritised natural, social, and restorative amenities. The most popular features included landscaped gardens (86%), restaurants (81%), and libraries (75%).
In the Eword’s Downsizers Report , emotional and practical tensions were evident: while many are motivated by the prospect of simplification and lifestyle improvement, attachment to existing homes and uncertainty about next steps continue to delay moves.
Finally, Boomer + Beyond – What Drives Our Audience’s Wellbeing? reinforces the role of independence (72%), financial security (68%), and feeling safe at home (67%) as the foundations of later-life wellbeing. Less emphasis was placed on possessions or prestige, underscoring a generation seeking purpose, stability, and the freedom to live well on their own terms.
Together, these insights portray a confident, informed audience, cautious about change but open to environments that deliver security, autonomy, and meaningful connection.
1 2 3
BOOMER + BEYONDGETTING TO KNOW OUR AUDIENCE
Methodology: A quantitative study administered to n=1,012 UK residents aged 70+. All respondents had to own their home (mortgage free) or have an annual living budget of £40k or more. They also had to live in the following areas: East Midlands, West Midlands, East England, London, SE England or SW England.
boomerandbeyond.co.uk
EWORD’S DOWNSIZERS REPORT
Credit: Nicky Scanlan, the Eword.
Methodology: A quantitative study administered to 1,000 UK residents aged 60-78 who are planning to purchase property within 12-18 months. The study segments respondents into two distinct demographic cohorts: Late Baby Boomers (aged 60-69) and Early Baby Boomers (aged 70-78).
theeword.co.uk
BOOMER + BEYONDWHAT DRIVES OUR AUDIENCE’S WELLBEING?
Methodology: A quantitative study administered to n=350 UK residents aged 70+. All respondents had to own their home (mortgage free) or have an annual living budget of £40k or more.
boomerandbeyond.co.uk
2 IN 5 (40%)
SOURCE1 : BOOMER + BEYONDGETTING TO KNOW OUR AUDIENCE
WOULD YOU CONSIDER MOVING INTO AN INTEGRATED RETIREMENT COMMUNITY?
Our survey revealed mixed attitudes toward Independent Retirement Communities (IRCs). The results show that while immediate interest is limited, a majority (56.6%) remain open to the possibility of IRC living either now or in the future.
SOURCE 2: EWORD’S DOWNSIZERS REPORT
42% INDICATED THEY MIGHT CONSIDER IT IN THE FUTURE
WHICH OF THESE FACTORS ARE MOST IMPORTANT TO YOUR WELLBEING? TOP 5 RESPONSES:
I
SOURCE 3 : BOOMER + BEYOND - WHAT DRIVES OUR AUDIENCE'S WELLBEING
WHILE RESEARCH/CONSIDERATION OF RETIREMENT LIVING OPTIONS WAS RELATIVELY LOW, AWARENESS OF THE DIFFERENT OPTIONS, WHEN PROMPTED, WAS MUCH HIGHER :
88% AWARE OF RETIREMENT VILLAGES
80% AWARE OF RETIREMENT HOUSING
76% AWARE OF SHELTERED HOUSING
65% AWARE OF ASSISTED LIVING COMMUNITIES
14.6% SAID THEY WOULD CONSIDER IT NOW
16% SAID THEY DIDN'T KNOW WHAT AN IRC WAS
27% SAID THEY WOULDN'T CONSIDER MOVING INTO ONE AT ALL
IF LIVING IN A STATE-OF-THE-ART RETIREMENT COMMUNITY, HOW APPEALING TO YOU PERSONALLY WOULD EACH OF THE FOLLOWING FACILITIES BE?
FLIGHT TO QUALITY // PERSONALISATION // SOCIALISATION // BIOPHILIA // WELLNESS

At an investor level, CBRE12 notes, “The flight to quality for healthcare assets will continue… stronger operational performance, particularly around occupancy and fee rate rises, is creating attractive opportunities for experienced healthcare investors.”
This also creates opportunities for commercial manufacturers as discerning consumers seek accommodation and facilities that transcend a traditional look and institutional aesthetic, creating environments that genuinely enhance quality of life. The HAPPI design principles13 emphasise elements such as maximising daylight and flexible spatial layouts, requiring a more sophisticated specification of fixtures and fittings.
Integrated Retirement Communities exemplify this shift, featuring restaurants, wellness facilities, and communal spaces that demand premium finishes that withstand intensive use while maintaining a residential feel. Lighting solutions must balance the circadian health requirements of older people, whilst flooring needs to provide slip-resistance, acoustic comfort, and durability.
Affluent Baby Boomers driving this market expect specifications comparable to premium residential developments. They're downsizing from substantial family homes, requiring accommodation that can house existing furniture whilst providing generous storage solutions. Flight to quality accommodation prioritises urban connectivity over out-of-town locations, placing residents within walking distance of amenities, friends, and public transport.
THE 10 HAPPI (HOUSING OUR AGEING POPULATION: PANEL FOR INNOVATION) PRINCIPLES ARE:
1 Generous internal space standards – homes should be flexible, adaptable, and future-proofed.
2 Plenty of natural light in the home and circulation spaces.
3 Balconies, patios and outdoor space in every home.
4 Adaptability and ‘care ready’ design so homes can respond to changing needs.
5 Circulation spaces that encourage interaction –designed as places, not just corridors.
6 Shared facilities and hubs that encourage community and reduce isolation.
7 External shared spaces such as gardens that are attractive, functional, and easy to maintain.
8 Positive use of technology to support assisted living and connectivity.
9 Good location and easy access to the wider community including shops, services, and transport.
10 Engagement with residents in the design process, ensuring housing reflects their aspirations and lifestyles.
AREAS


RQUICK INSIGHTS OPPORTUNITIES FOR SUPPLIERS:
• Neutral backdrops for personalisation – Flooring, finishes, and furnishings designed as a sophisticated “blank canvas” residents can build on.
• Modular, adaptable lighting –Systems with dimming and colour temperature controls, operable from bed or chair, to suit changing needs.
• Space for personal possessions – Layouts and furniture that integrate residents’ own items, from art to heirloom dining tables.
• Bespoke care home options –Growing demand for customised interiors that balance durability with individuality.
esidents arrive with both literal and psychological baggage requiring sensitive accommodation, later living schemes in particular are undergoing a fundamental shift towards personalisation. Manufacturers have the chance to develop products that serve as a neutral backdrop or enabling meaningful customisation.
Modern later living developments increasingly embrace the concept of a 'blank canvas' design, where base specifications provide sophisticated foundations for personal expression. Neutral flooring options, from luxury vinyl tiles in warm wood tones to carpet tiles in adaptable colourways, allow residents to overlay cherished rugs or flooring without compromising performance. Lighting manufacturers are responding with modular systems featuring adjustable colour temperatures and dimming capabilities.
Later living interiors must balance durability and adaptability, allowing the integration of personal items from works of art to that treasured dining table for family Christmas’s. Residents can exercise agency over their surroundings.
Care homes are becoming open to customisation giving residents a greater sense of ownership and comfort with more bespoke options. For interior specialists and manufacturers, quality of space emerges from the marriage of professional specification and individual identity.

Enlightened providers of older people’s accommodation have recognised that what makes a home extend beyond the physical four walls is socialisation, encompassing community connection and shared experiences. Location-wise, urban connectivity enables residents to maintain community ties following the major life transition of moving house later in life.
What’s required here is furniture that balances durability with domestic comfort: seating configurations that encourage conversation, dining furniture suitable for both intimate meals and larger gatherings. Lighting design must support diverse activities whilst creating welcoming atmospheres, accommodating everything from quiet reading to lively social events, whilst wayfinding lighting has to help residents with specific navigation needs. Sophisticated acoustic flooring solutions manage sound transfer whilst maintaining warmth underfoot.
Amenity spaces now mirror hospitality sector standards, featuring restaurant-quality dining areas, wellness facilities, and multi-generational features such as coffee shops, restaurants and lounges where grandchildren can play, as well as publiclyaccessible ground floors. These all require materials that withstand intensive use whilst projecting residential sector inspired warmth. Bold colours and striking artworks reflect the mix of demographics, creating environments where families feel comfortable visiting, transforming perceptions of later living accommodation through positive experiences.
THE SOCIAL SIDE OF LATER LIVING DESIGN CHOICES SHAPE INTERACTION AND BELONGING:
• Stay Connected – Urban links keep communities alive.
• Talk Together – Furniture that sparks conversation.
• Light & Sound – Adaptive design for clarity and comfort.
• Spaces with Purpose – Amenities built for living well.
• Colour that Welcomes – Bold art and design for all ages.
FOCUS AREAS FOR THE SENIOR LIVING SECTOR


The convergence of biophilic design and sustainability is driven by investor expectations, operators and climate conscious Baby Boomers who demand eco-friendly living environments.
Energy efficiency and sustainable design is listed in the HAPPI design principles. Mechanical and electrical elements like cross ventilation to cool spaces during heatwaves and promote warmth and wellbeing during cooler months reduces energy bills.
BIOPHILIC ELEMENTS INCLUDE LIVING WALLS REQUIRING INTEGRATED IRRIGATION SYSTEMS, NATURAL TIMBER WALL PANELS, AND EARTHY COLOUR PALETTES THAT REPLICATE NATURE'S CALMING EFFECTS.
Biophilic elements include living walls requiring integrated irrigation systems, natural timber wall panels, and earthy colour palettes that replicate nature's calming effects. Natural materials are favourable, whether that’s FSC-certified timber, linen curtains, natural stone surfaces or leather upholstery. For spatial layouts, windows should offer unobstructed views from seated positions, accommodating wheelchair users and bed-bound residents.
Sustainability credentials are increasingly procurement prerequisites. Operators scrutinise supply chains, favouring locally sourced materials with documented end-of-life recycling programmes. Increasingly, specifiers are asking for low-VOC finishes, and modular designs enabling component replacement rather than wholesale replacement.
Outdoor furniture represents expanding opportunities as developments prioritise generous private amenity spaces, balconies and terraces sized for dining tables and family gatherings. These spaces require weather-resistant materials that age gracefully whilst supporting the connection to nature.
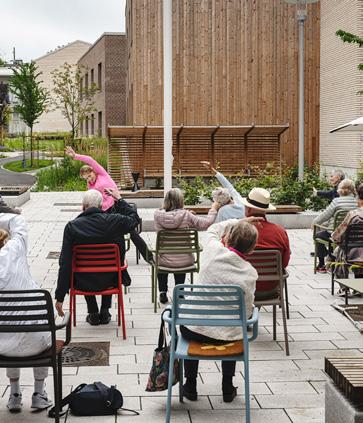
The wellness revolution has been embraced by many generations and now the desire of older people is for a healthier, more active lifestyle is influencing the corresponding accommodation provision.
Comprehensive wellness amenities can now be found in new developments, including fully equipped gyms, hydrotherapy pools, spa facilities, and dedicated games rooms that support cognitive function.
The emphasis on natural light and views to nature is driving demand for automated blinds, glare-control glazing, and furniture positioned to connect the outside with the inside. Wet rooms are increasingly an option for bathrooms, requiring sophisticated waterproof flooring solutions that combine slip-resistance with ease of maintenance.
In terms of how this impacts furniture specification, spa relaxation areas could require moisture-resistant seating with easy-clean surfaces, whilst fitness spaces need storage solutions for personal equipment and flexible layouts for group classes.
This wellness-focused approach recognises that maintaining physical and mental health requires the provision of high quality facilities within older people’s accommodation that actively promote participation, rather than purely providing care in a more passive way.
HOW LATER LIVING SPACES PROMOTE HEALTHIER, MORE ACTIVE LIFESTYLES:
• Wellness Amenities – Gyms, hydrotherapy pools, spas, and games rooms that keep residents active and engaged.
• Light & Nature – Automated blinds, glare-control glazing, and layouts that connect indoors with outdoors.
• Bathrooms for Wellbeing –Wet rooms with slip-resistant, waterproof, easy-maintenance flooring.
• Fit-for-Purpose Furniture –Moisture-resistant seating for spa areas, flexible layouts and storage for fitness spaces.
• Active Living Focus – Facilities that encourage participation in health and wellbeing, moving beyond passive care.
4.0 INTERVIEWS WITH EXPERTS: #1

JEN BERNARD DIRECTOR
BERNARD
INTERIORS
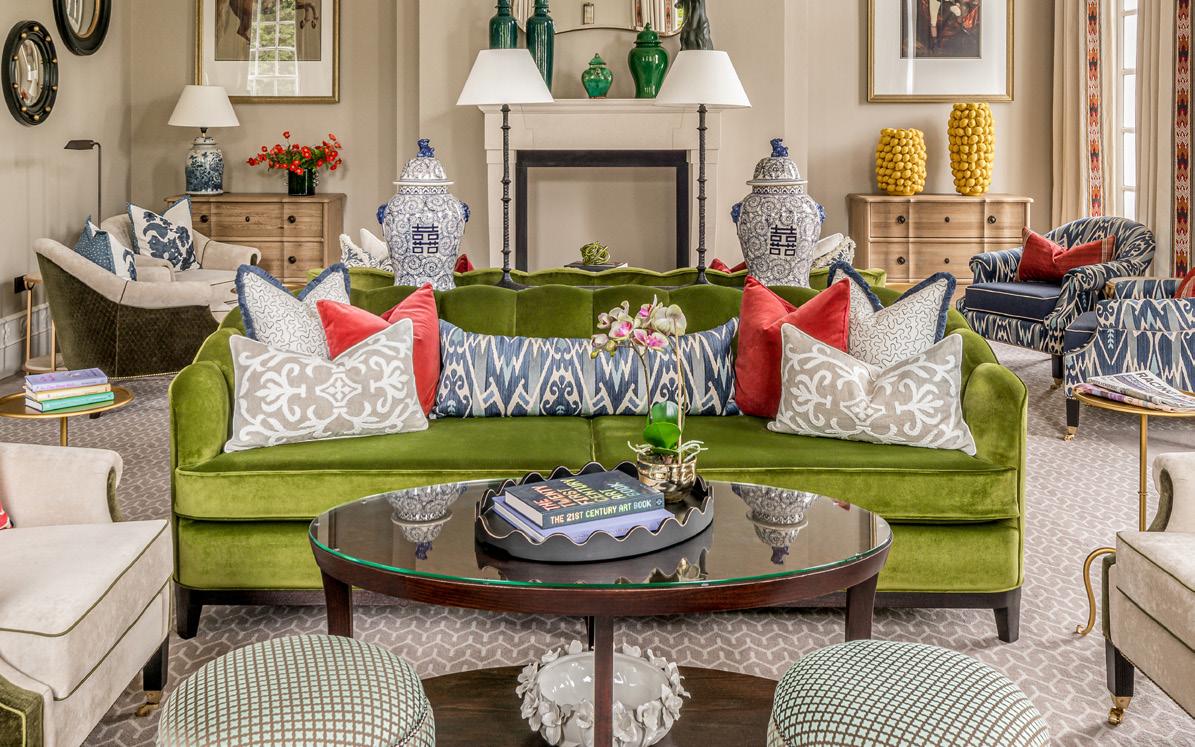
“There are differences between later living and care home environments, yet both should be uplifting, light-filled spaces that don’t feel institutional. Whether designing retirement living or care homes, we still have considerable work to do in educating this country that these are not last resorts — it’s our responsibility as designers to demonstrate that.
Retirement communities tend to occupy larger sites of 2-5 acres, featuring a main house with up to 90 apartments and assisted living facilities. Starting from age 55, residents typically begin at 70-75. These environments foster community living through private, individual units based on the American model, with country club spaces including restaurants, bars, libraries, gyms, and wellness facilities. This intergenerational mix educates people about available facilities, with non-residents becoming members of gyms, spas, or restaurants.
Care homes occupy more contained spaces with less acreage, generally providing 50-80 beds for less mobile residents with greater assistance needs and degenerative conditions. We design communal spaces, cafés, bars, restaurants, where families can visit and experience the community's home-from-home feel. Dining rooms, lounges, libraries, and hair salons are designed within more compact spaces.
Our design process involves visiting clients, discussing planning proposals, and creating site-specific plans. During pre-planning, we work with architects developing concepts for different areas, including impressive entrances. At Magna Carta Park, we created interior colours based on the area's history, as residents are often highly educated and well-travelled.
Furniture and fixtures must be fit for purpose, featuring chairs with shorter seat depths that satisfy regulations. Rising competition drives design challenges, with post-Brexit and post-Covid cost considerations requiring strong supplier relationships.
Drawing inspiration from hospitality, we create layers through natural light, orangeries, and connections between inside and outside spaces. We design pockets of interest with mixed seating arrangements, using warm lighting, different textures, fabrics, timber wallcoverings, and stone flooring.
Our interiors avoid an institutional appearance whilst nodding to practicality: chairs with arms, straight-back sofas with feather-and-foam cushions, impervious seat fabrics with luxury backs. We collaborate with manufacturers creating original designs, including impervious-backed carpets, achieving timeless, classic, comfortable interiors that foster happiness and create uplifting environments.
JEN BERNARD
"Friction spaces" are key to encourage interaction, moving beyond traditional lounge furniture to create engaging social environments.
Aesthetic appeal is non-negotiable and must avoid bland defaultsfashionable, seductive, and inspiring designs that create emotional connections are where it’s at.
Later living rental schemes in particular must be designed for regular updates and reinvestment cycles, requiring durable products that can maintain their fashionable appeal.
Bernard Interiors, founded in 2008 by Jen Bernard, is an awardwinning interior architecture and design studio based in the North East and London. Specialising in luxury residences, later-living and healthcare, they provide bespoke turnkey, architectural and consultancy services across the UK, overseas and international projects. Emphasising trust, collaboration, functionality and craftsmanship, the practice pairs aesthetics with practical outcomes.

STEPHEN WITHERFORD DIRECTOR WITHERFORD WATSON MANN

SARAH MITCHELL DIRECTOR CALICO INTERIORS

MARTYN
CRADDOCK CHIEF EXECUTIVE UNITED ST SAVIOUR’S CHARITY
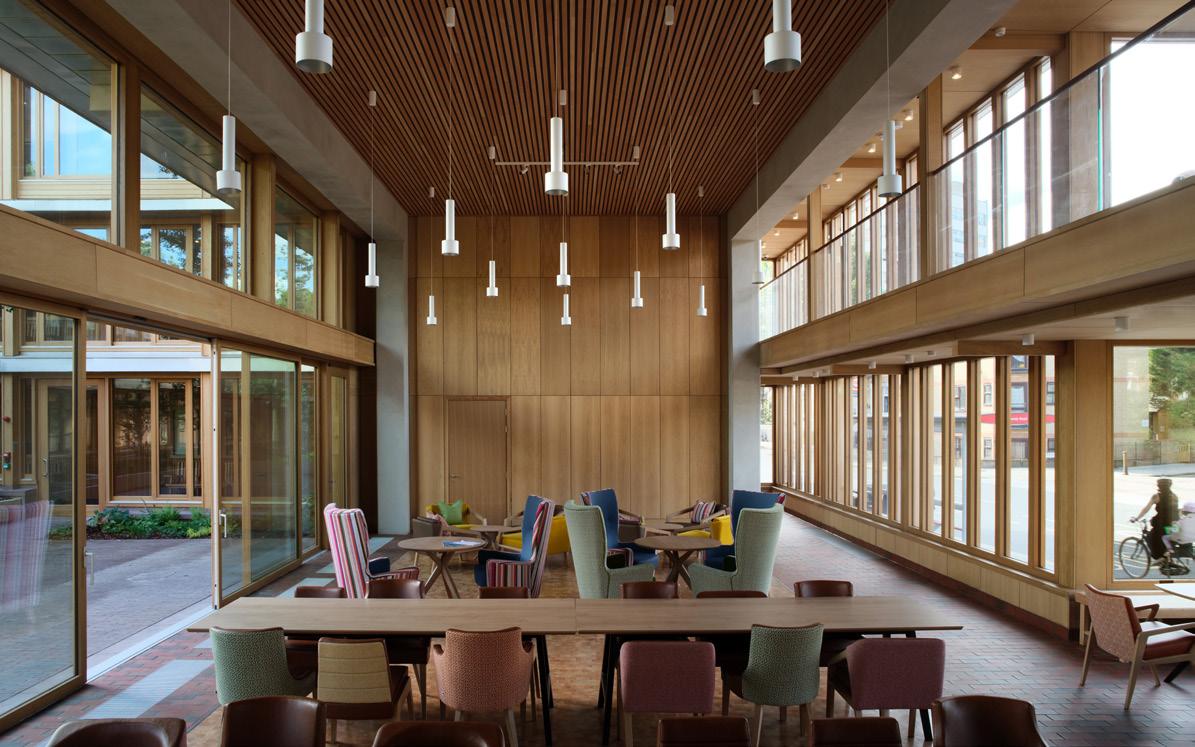
Appleby Blue is a Stirling Prize-winning almshouse scheme by Witherford Watson Mann architects, intended as 21st century inner-city living for older people. This social housing development for 63 residents comprises 57 almshouses, with the building managed by United St Saviour’s Charity to provide independent living with a resident support model for over 65-year-olds in Southwark in south London.
There are a number of public-facing facilities, including the generous double-height Garden Room for shared, intergenerational activities. This is positioned between the high street and the interior Garden Court, with sliding screens. The building also includes a library area, hobby room and a skills room.
This is demonstrated in Appleby Blue by an expansive central courtyard, with a cascading water features creating a visual focus around which all apartments are arranged.
Our design for Appleby Blue is the result of a collaborative and process working with a highly experienced and ambitious client committed to transform the age-old model of sheltered housing for older people. Every element has been carefully considered and designed to make Appleby Blue a place where people can spend time, meet with friends and participate in a range of activities that enable both residents and people from the local community to keep fit, healthy and active.”
STEPHEN WITHERFORD, WITHERFORD WATSON MANN
Residents provided their own furniture and we provided all the window treatments including curtains and blinds expertly made by our team of traditional seamstresses and apprentices in our workrooms in Gloucestershire. The architects chose the colour palette of the building and we sourced fabrics and furniture that complimented their design concept and the charity’s vision. We selected a variety of different chair types and sizes to ensure that each chair not only fitted the space aesthetically but also served the needs of human diversity.
Furniture was supplied by Knightsbridge Furniture. We used a marvellous mixture of pattern and bold multicolour fabrics. Cabrera stripe from Jane Churchill was a particular favourite, a woven robust cotton that has a unique artisan character reminiscent of handweaving and conjures a fiesta vibe with its punchy colour combinations reflecting the vibrancy of the local area. Mixed with high performance FR faux leathers and textured vinyl in ochre, orange and green.”
SARAH MITCHELL, DIRECTOR, CALICO INTERIORS
Appleby Blue has included a light filled communal space, with intergenerational friendly design choices which provides a threshold linking the space to public street activity.
Natural materials and shades such as ochre, orange and green reflect the architecture.
We wanted furniture that was robust to daily knocks, but still looked homely and good quality and avoided any sense of an institutional elderly day centre. We made this very clear. We selected timber topped tables, to match the very natural wood feel of the whole building. The fact the furniture is made in the UK meant we can return it to be repaired, rather than disposed of. We wanted to make the building look and feel aspirational for residents and the wider community to use.”
MARTYN CRADDOCK, CHIEF EXECUTIVE, UNITED ST SAVIOUR’S CHARITY
INTERVIEWS WITH EXPERTS: #3

PHIL WAIND DIRECTOR WGP

JAMES POTTER DIRECTOR WGP

SONYA GOHIL DIRECTOR
WGP

“We’ve designed cultural buildings, gyms and other high-end schemes, undertake interior fit-out work, understand advanced off-site fabrication techniques, and have worked to understand the specifics of the care sector. When speaking with care sector audiences, we’ve shown that contemporary design doesn’t mean cold, it’s minimalist, but not hard-edged. Our buildings are modern in construction and honest in architectural expression.
We attended a University of Stirling course on designing for dementia, studying the functional elements of care homes: activity spaces, day spaces, and back-of-house areas. And then, like a hotel, you have private space which is your room. In dementia-specific care environments, every element is scaled down to smaller, more manageable units, the day spaces, activity areas, and nursing support zones. This approach recognises the unique needs of people with dementia.
The goal is to create immediate visual clarity and familiarity. When someone with dementia steps out of their room in the morning, they should see recognisable spaces, the lounge area, the television, and other familiar reference points. These visual cues help them naturally orient themselves and answer the fundamental question, "Where should I go?" Whether sitting, having tea, or relaxing, the environment should guide them intuitively.
Our proposals for the Haverhill care home again represent a contemporary approach to dementia care design, building on lessons we've learnt from previous projects. Located on the outskirts of an existing town on a former hotel site, our design embraces sustainability and biophilic principles, using timber cladding in offset arrangements that reference the changing density of woodland canopies and undergrowth. We've positioned each offset block with day spaces at corner locations that project into the landscape. When residents come out of their rooms, the day spaces are highly visible and easily accessible, offering panoramic views into the surrounding woodland. This arrangement ensures prime positioning for social spaces whilst maintaining visual connections to nature that are crucial for dementia care.
Visual connectivity with the outdoors provides essential time and seasonal references for residents. Our design includes semi-enclosed external terraces that are integral to the building, allowing easy access via lifts straight into the landscape. We aim to play a larger role in this sector and contribute real value.
BIOPHILIC DESIGN PRINCIPLES ARE ESSENTIAL FOR CARE ENVIRONMENTS
Furniture should complement natural materials like timber cladding and support visual connections to nature.
In dementia care environments, breaking down spaces into more manageable units that feel less overwhelming and more familiar to residents with dementia is crucial.
Furniture placement and selection should support immediate visual recognition and help residents naturally orient themselves.
WHEN SOMEONE WITH DEMENTIA STEPS OUT OF THEIR ROOM IN THE MORNING, THEY SHOULD SEE RECOGNISABLE SPACES.
WGP
WGP is an architecture studio dedicated to function, aesthetics, coherence and joy through innovative solutions and meticulous execution. Directors Phil Waind, James Potter and Sonya Gohil combine 75 years' experience, Phil leading strategy, James managing execution, and Sonya overseeing practice management. The studio believes exceptional results emerge from genuine collaboration, creative thinking and setting aside assumptions. They immerse themselves in briefs, seeking elegant solutions that feel natural and resolved, prioritising quality of life over novelty in every project.
INTERVIEWS WITH EXPERTS: #4

CAMILLA HEIER ANGLERO DIRECTOR
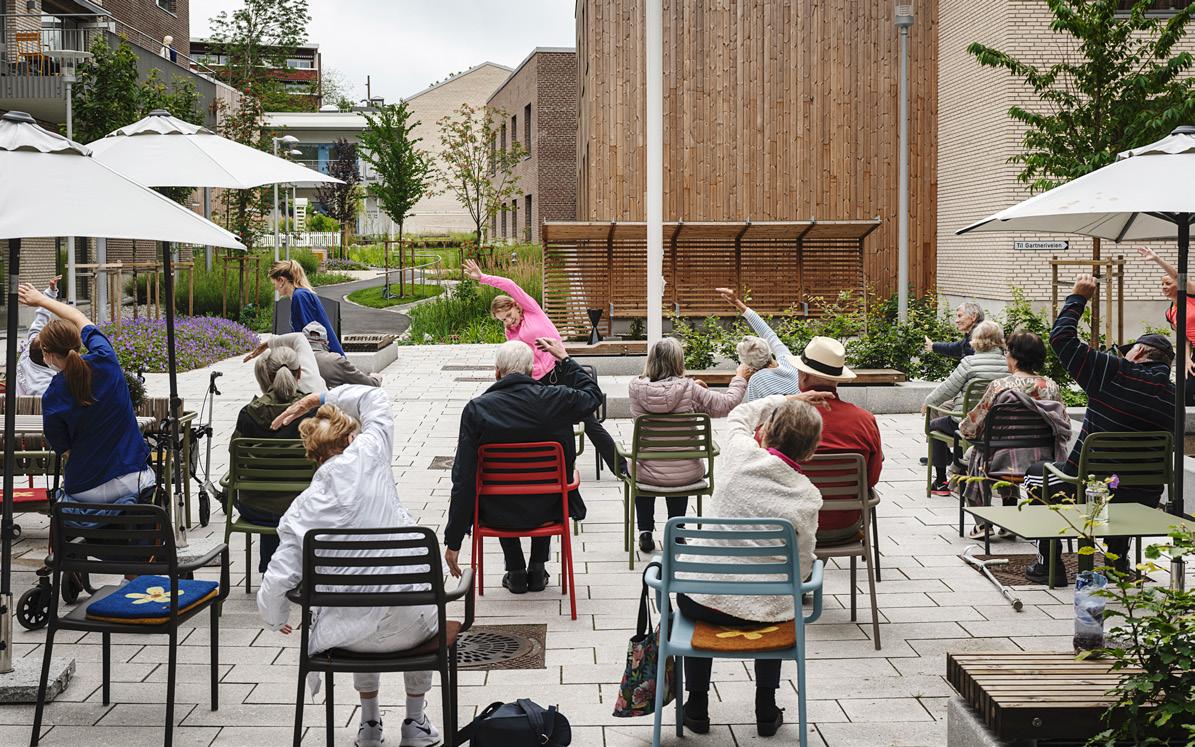
“The design of the common areas was developed in collaboration with the Interior Architect (Cadi interior architects). Nordic was primarily responsible for surfaces/materials, and Cadi for furnishings. We aimed to find materials that are robust yet familiar to the users and that give seach room/function a distinct identity.
Consistent use of materials and colours is intended to help residents with dementia orient themselves. For example, floor tiles and wood cladding are used in the reception/café area, while linoleum flooring and coloured patterned wallpaper are used in the pub. We developed a unique colour concept for each of the 17 residential units. Each unit has its own identity, tailored to the resident group, helping residents recognise their own living area. The only exception is the flooring, where the aim is to have the same type of flooring/colour in all common areas, as strong contrasts in the floor can make people with dementia feel insecure.
Our main focus is that colours and materials should have an aesthetic and sensory character to avoid an institutional feel. The homes are designed to create a homely atmosphere, like in a typical small-house environment, with gardens and courtyards. This is supported by the reuse of furniture collected from across the municipality and placed in the various residential units. The richness of experience in each unit, and the great variation between them, gives the impression that individual differences and dignity are taken seriously, rather than a generic nursing home feel. For instance, the community house has large openings towards the public square to connect the interior and exterior spaces. Indoor and outdoor flooring uses the same material/ colour tone to create a seamless transition between inside and outside, emphasising the urban character.
The ground-floor residential units have a defined terrace for residents, creating a natural buffer zone between the private interior and the public outdoor space. The outdoor area was developed in collaboration between the Landscape Architects (Bjørbekk & Lindheim) and Nordic. The outdoor spaces and architecture are thematically linked and vary greatly depending on their location within the dementia village. For example, there is an urban-style square area where façades and outdoor furniture support the city-like character. Further into the village, there are other areas with a more rural character, with themes such as orchard and forest.”
Replaces institutional design with secure, self-contained spaces where residents live normally within safe boundaries.
Modular buildings with independent entrances, open kitchens, and shared amenities such as a hairdresser, pub, and grocery store.
Gardens, walking routes, and public spaces like the bistro and square promote dignity and wellbeing for people with dementia.
EACH UNIT HAS ITS OWN IDENTITY, TAILORED TO THE RESIDENT GROUP, HELPING RESIDENTS RECOGNISE THEIR OWN LIVING AREA.
CAMILLA HEIER ANGLERO
The Nordic Office of Architecture is a leading practice in the Nordic region, employing 400 architects across studios in Norway, Denmark and Iceland, and delivering projects globally. Rooted in Nordic design traditions of simplicity, functionality and craftsmanship, the practice creates resilient, beautiful spaces and cities. Their work reflects a deep understanding of people and a sensitive approach to nature, combining Nordic philosophy with local insights and global perspectives. Across a diverse portfolio, their mission remains constant: shaping thriving, sustainable societies.
4.0 INTERVIEWS WITH EXPERTS: #5

ROGER BLACK
PREVIOUSLY PEGASUSLIFE
CURRENTLY CREATIVE DIRECTOR BALLYMORE

THE NUMBER ONE DRIVER IS SOCIAL OPPORTUNITY, SOCIALISATION IS WHAT DRIVES US AS A SPECIES.
THE MARKET DEMANDED MORE THAN BASIC LOUNGES: WHICH IS WHY WE OFFERED THINGS LIKE CINEMAS, FITNESS CENTRES, COMMUNAL GARDENS, ALLOTMENTS, CO-WORKING SPACES.
ROGER BLACK
When I entered the retirement housing market, it was dominated by firms which had been doing the same product model for over thirty years. The market was massively underserved. I was inspired by North America and Australia, where retirement represents opportunity and optimism— the ‘great escape’ to live dreams that working life didn't permit. That cultural shift was the real opportunity, not just the physical product.
With PegasusLife, we opened the door to dynamic offerings that changed the entire market. We weren't designing for the stereotype of grey-haired people sitting around drinking tea. Instead, design became our weapon. We created what I call ‘friction spaces’, areas engineered to generate social opportunity where people naturally meet, converse, and engage rather than hiding behind front doors. The market demanded more than basic lounges: which is why we offered things like cinemas, fitness centres, communal gardens, allotments, co-working spaces. The aesthetic is crucial. Customers don't want white and beige. They need fashionable, attractive, seductive environments that inspire. Think shop windows: retailers spend fortunes making displays seductive because presentation matters.
We're influenced by Grand Designs and property programmes; we're aesthetically aware and understand opportunities. For rental properties, public areas must constantly stay on-point and fashionable. Buildings with regular reinvestment in public spaces hold value and grow over time.
At PegasusLife, we sold lifestyle: pictures of people engaging with people, presenting social opportunity. Design drives emotion, and emotion drives decision-making. When people shortlist two or three options, the final choice is emotional. The number one driver is social opportunity, socialisation is what drives us as a species. Loneliness kills worse than smoking. We're preprogrammed to keep elderly people isolated in oversized homes until they become lonely, sick, and die. Smart design clusters people together, creating stimuli and care networks through neighbours and friends.
The solution isn't complex: create exciting, stimulating, moving environments with great design talent. Consumers are consumers across all wealth spectrums, tasteful choices aren't just for rich people.
"Friction spaces" are key to encourage interaction, moving beyond traditional lounge furniture to create engaging social environments.
Aesthetic appeal is non-negotiable and must avoid bland defaultsfashionable, seductive, and inspiring designs that create emotional connections are where it’s at.
Later living rental schemes in particular must be designed for regular updates and reinvestment cycles, requiring durable products that can maintain their fashionable appeal.
Roger Black is a developer specialising in strategy, design, and experience, transforming real estate into an emotive consumer product. As co-founder of award-winning PegasusLife, one of the most influential senior housing platforms of its generation, attracting major investment and building a £1bn pipeline across 38 sites. Now Creative Director at Ballymore, he has shaped landmark projects including London City Island, Embassy Gardens, and Royal Wharf.

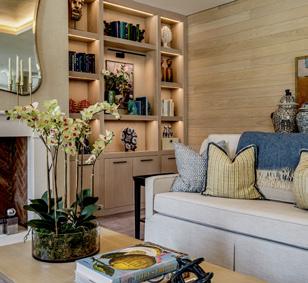

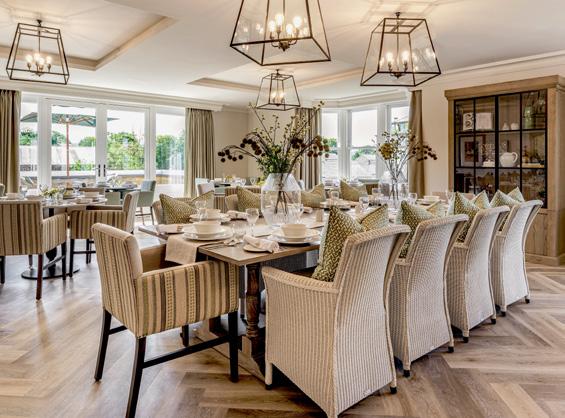
Bernard Interiors transformed The Millhouse by embracing Skipton's industrial heritage through thoughtful design choices. The 200-year-old mill house renovation celebrates the Leeds to Liverpool Canal's legacy with authentic materials including timber-clad walls, exposed brickwork, and limestone features.
The interiors draws inspiration from the waterway and mill history, incorporating muted pastels, rust tones, and canal blues to create serene spaces. The canal-side café incorporates burgundy ceramic tiles, rough green plaster, and vintage pendant lighting, a nod to the town's spinning and weaving past.
A standout feature is the bespoke 'village square' with joinery designed to recreate market stalls and potting sheds, specifically crafted for residents with dementia. This innovative space acknowledges Skipton's market town heritage whilst stimulating familiar memories.
Floor-to-ceiling windows maximise canal views, whilst British manufacturers like Fermoie and Julian Chichester provide furnishings that merge contemporary comfort with traditional craftsmanship, creating an authentically British environment.
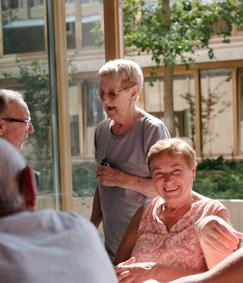
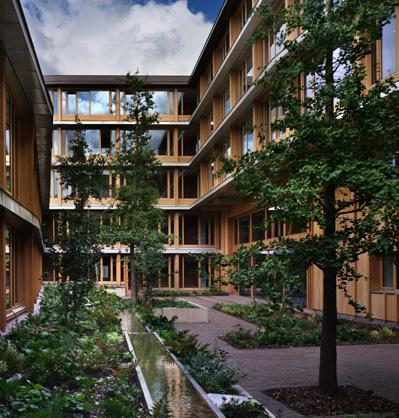

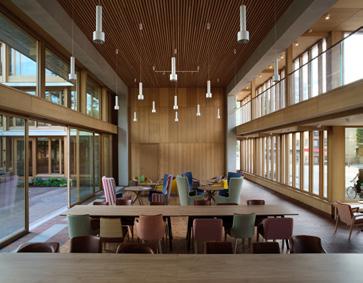

Appleby Blue is a Stirling Prize-winning almshouse in Southwark by Witherford Watson Mann Architects, offering contemporary, community-focused living for over-65s through thoughtfully designed dual-aspect homes and inclusive shared spaces that foster intergenerational connection.
The scheme showcases exceptional materiality and craftsmanship throughout. The façade combines pre-cast concrete panels with brick and solid oak joinery, featuring distinctive projecting twostorey bay windows. The mix of one and two bedroom apartments are all dual aspect.
The mid-rise development, which varies from five to two storeys, connects directly on the high street and this connection with the local community is intrinsic to its purpose. There are a number of public-facing facilities, including the generous double-height Garden Room for shared, intergenerational activities. This is positioned between the high street and the interior Garden Court, with sliding screens creating a seamless connection between indoor and outdoor living. The building also includes a library area, hobby room and skills room, where events from crochet lessons to digital skills sessions will be hosted.
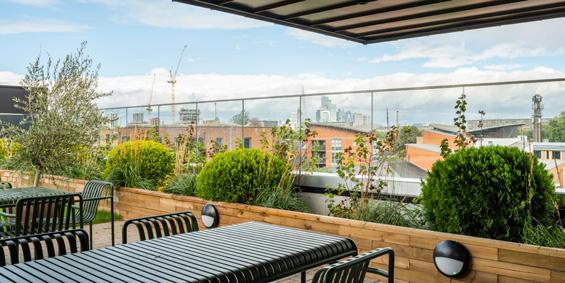
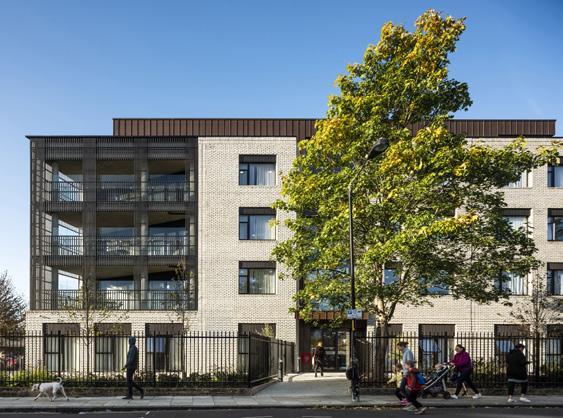

Burgess Park represents a contemporary redesign of an existing care home planning approval in Southwark. It sets the bar high, aiming to enhance the quality of life for those residing, working and visiting. There has been a focus on refined interiors and a fabric-first approach, whilst also improving building legibility and efficiency. A conscious drive has been to improve the experience not only for those living in the home but for friends and family. The top floor provides activity spaces, a private dining room and a clubhouse with views across a rooftop garden.
The reworked façades reference the Georgian and Victorian terraced houses of neighbouring streets such as Addington Square and Camberwell High Street, developed to accord with both the client's aspirations for a contemporary yet residential sensibility and those of the local authority, who sought contextual references whilst punctuating the overall building mass. The resulting design subtly divides the façade into a series of 'terraced houses', with contemporary timber use in distinct areas such as the corner plot address.
The design builds upon trends in sectors like later living, where warm yet contemporary designs become sector aspirations. One distinct aspiration encourages social interaction between residents, staff and visiting families as key to health and wellbeing. The project has developed into what the client considers a 'flagship' care home in the capital.

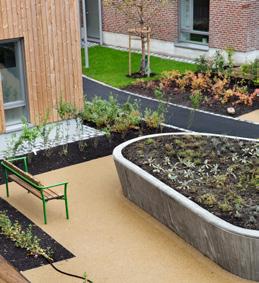
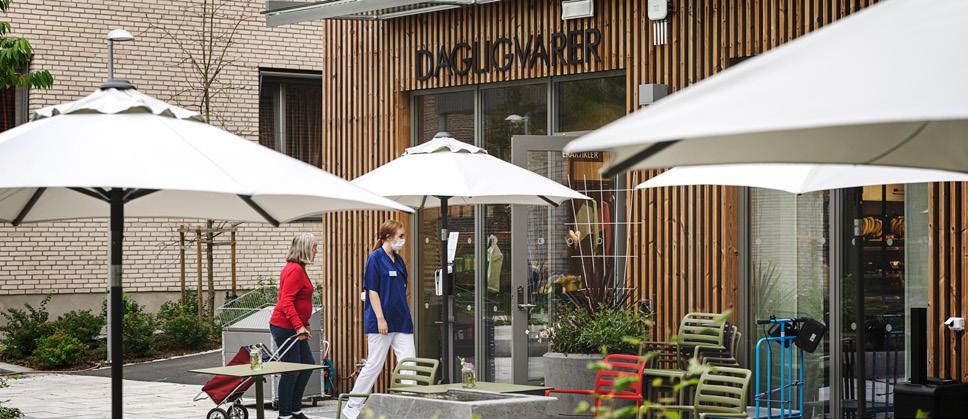
Carpe Diem represents a pioneering approach to dementia care architecture. Completed in September 2020, this 18,000 square metre facility was designed by Nordic Office of Architecture in collaboration with Norconsult and landscape architects Bjørbekk & Lindheim.
Inspired by the Netherlands' De Hogeweyk village but adapted for Norwegian conditions, the project embodies the principle of home from home rather than an institution. The facility comprises 136 communal housing units and 22 enhanced dementia care units, structured as a secure, self-contained ‘village’ enabling residents to maintain normal daily routines within safe boundaries.
The design deliberately avoids institutional aesthetics through carefully selected warm materials and inviting colour palettes. Key architectural decisions include a modular layout with smaller detached buildings, each with independent external entrances, promoting infection control and creating an intimate scale. Non-institutional interiors feature open kitchen solutions and residential-style spaces, whilst community facilities such as a hairdresser, pub, and grocery store are integrated within secure boundaries. Accessible outdoor gardens provide opportunities for horticultural activities, and permeable boundaries allow the bistro, urban square, and walking routes to welcome family members and the local community.
At the moment, the housing market for older people falls short in terms of providing the appropriate number of later living and care home places and accommodation options in between. We’re in something of a ‘sliding doors’ moment with an ageing population rapidly outnumbering those of working-age.
If investors and operators in the UK’s later living accommodation sector respond positively, this presents a transformative opportunity for manufacturers in the commercial sector. This market has the chance to fundamentally reframe ageing as a positive life transition rather than a decline, prioritising choice whilst accommodating evolving needs.
Many older adults have the option downsize or relocate to environments with like-minded residents that cater specifically to their requirements and with amenities to match. They want to remain within familiar areas, close to family and friends, challenging traditional notions of institutional care. They want to live independently and feel safe in spaces that enable them to enjoy life, engage with others and feel culturally connected.
Operators are correspondingly focusing on community, care, and wellbeing, combining functionality with contemporary design. These trends create substantial opportunities for manufacturers to provide innovative products that support longer, healthier lives.
Consumer trust remains a significant barrier however, requiring better education about available later living options. The sector must overcome perception challenges through creative and adaptable design offerings that are available through a range of tenure and affordability options.
Success in attracting older people to these newer accommodation options such as IRCs requires the provision of accessible and
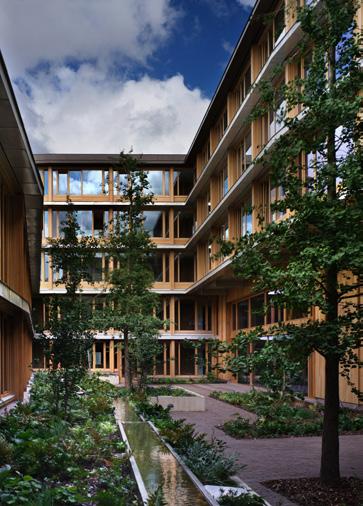
inclusive amenities, robust community connections, and quality open spaces
As the Older Person’s Taskforce puts it finally, “As the number of people at pensionable age is rising, now is the time to really look at creative solutions to provide appropriate accommodation that is age friendly, inclusive and community orientated in locations that work for all involved.”
AS THE NUMBER OF PEOPLE AT PENSIONABLE AGE IS RISING, NOW IS THE TIME TO REALLY LOOK AT CREATIVE SOLUTIONS TO PROVIDE APPROPRIATE ACCOMMODATION THAT IS AGE FRIENDLY, INCLUSIVE AND COMMUNITY ORIENTATED IN LOCATIONS THAT WORK FOR ALL INVOLVED.
1. UK Government
https://www.gov.uk/government/ publications/the-older-peoples-housingtaskforce-report/our-future-homeshousing-that-promotes-wellbeing-andcommunity-for-an-ageing-population
2. Centre for Ageing Better https://ageing-better.org.uk/our-ageingpopulation-state-ageing-2025
3. boomer+beyond https://www.boomerandbeyond.co.uk
4. Savills
https://www.savills.co.uk/blog/ article/342258/commercial-property/ growth-of-senior-living-rental-modelattracts-new-capital-to-the-sector.aspx
5. Knight Frank https://www.knightfrank.com/research/ article/2023-07-20-seniors-housingdelivery-picks-up-but-falls-short-of-demand
6. International Longevity Centre UK https://ilcuk.org.uk/mayhew-review
7. New Street Consulting Group
https://nscg.com/insight/preparing-for-therapid-transformation-of-the-later-livingsector
8. Policy Liaison Housing Group https://plghousing.org/wp-content/ uploads/2024/05/2024_05_15-HousingKSD-later-living.pdf
9. Trowers
https://www.trowers.com/insights/2024/ november/navigating-investment-demandin-the-senior-living-sector
10. Carehome.co.uk https://www.carehome.co.uk/advice/ care-home-trends
11. Savills
https://pdf.euro.savills.co.uk/globalresearch/savills-global-living-2020.pdf
12. CBRE UK
https://www.cbre.co.uk/insights/books/ uk-real-estate-market-outlook-2024/ healthcare
13. Housing LIN
https://www.housinglin.org.uk/Topics/ browse/Design-building/HAPPI