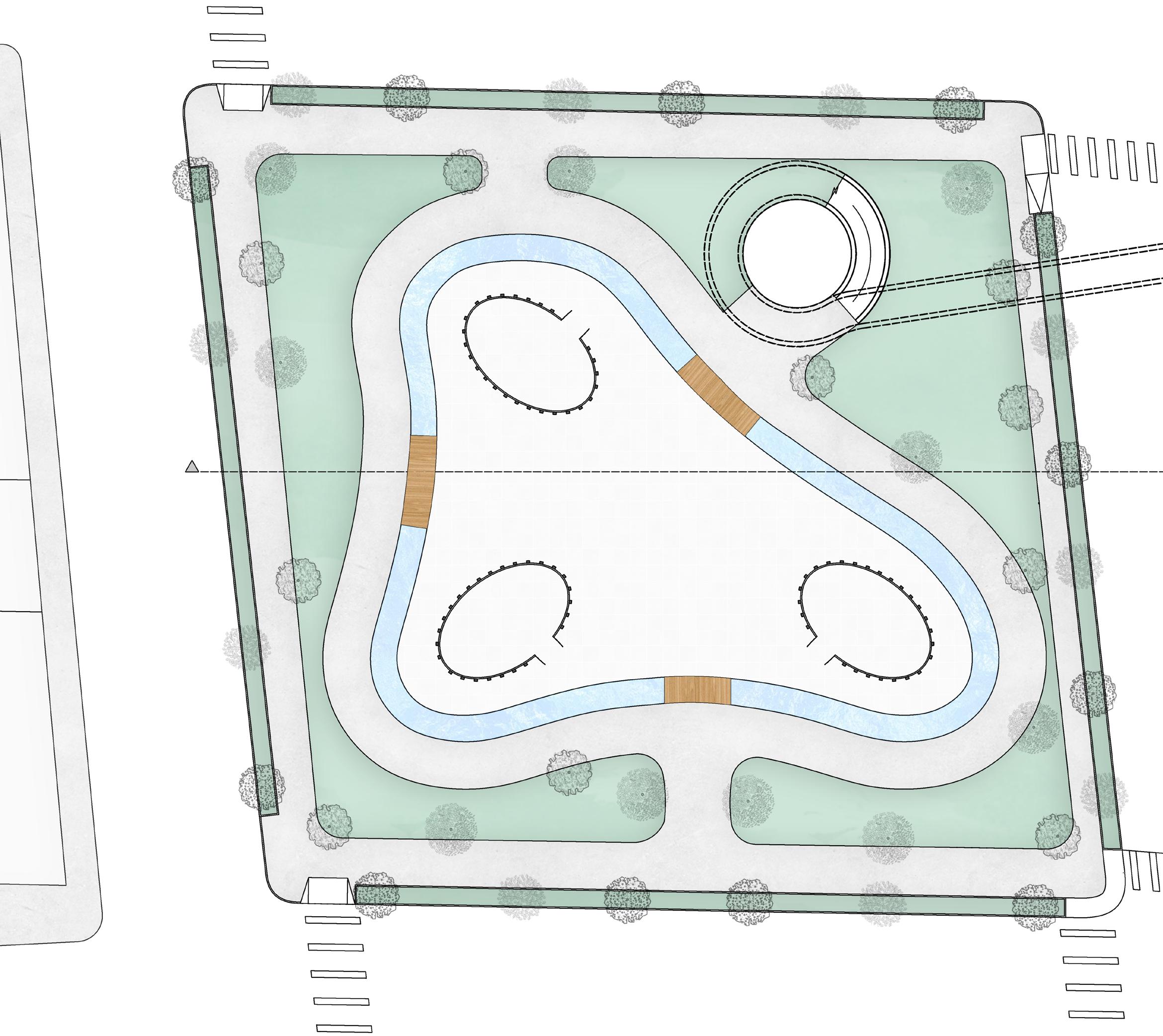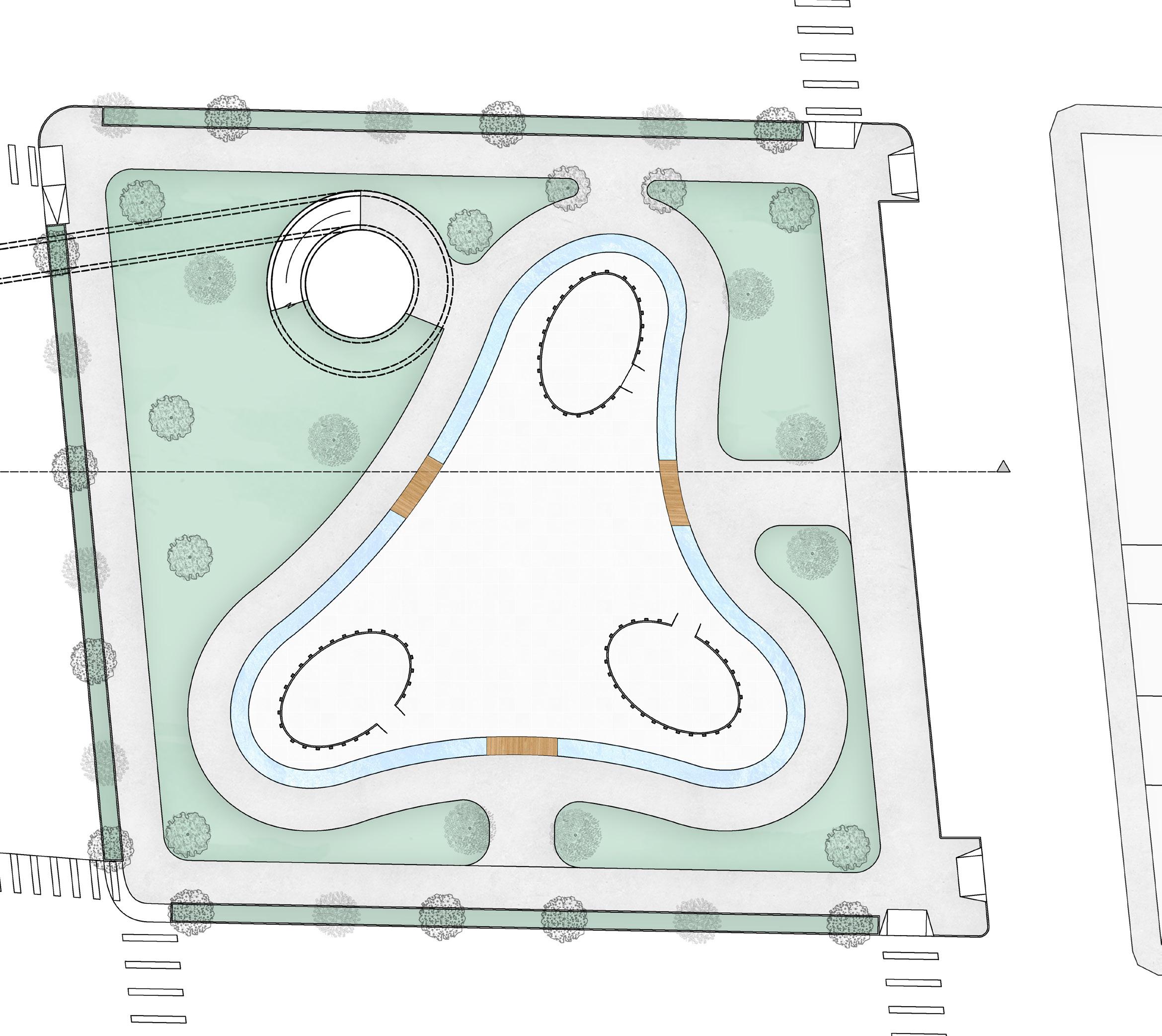

CONTENTS
SLOPE TOWERS
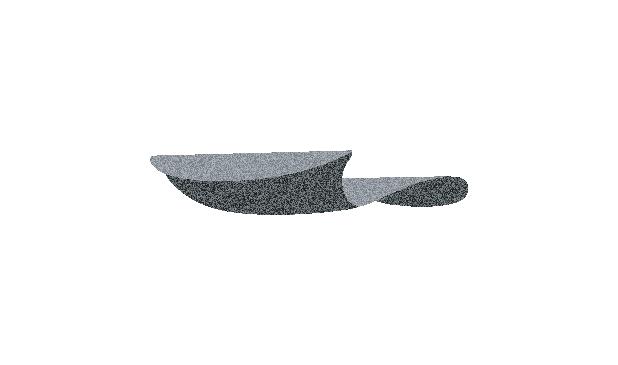
MULTIFUNCTIONAL BUILDING
Proyectos 8 |
GREEN SCHOOL OLON
PUBLIC SCHOOL
Proyectos 8 |
THE ORGANIC THREE
MULTIFUNCTIONAL BUILDING
Proyectos 7 |
CULTURE DAWN
CULTURE
Proyectos 9 |





VILCA PARK
PARK AND RECREATION
PROJECT TYPE PROGRAM
INSTRUCTOR LOCATION
MODELLING
Academic - Individual
Proyectos 8 | 5 weeks
Arq. Ricardo Sandoya Lara
Guayaquil, Ecuador | 2019 - 2020 CII

Sketch-Up

The project is located in Ecuador, in the province of Guayas, near the city of Guayaquil, in the neighborhood la Atarazana, between Plaza Dolores and La Avenida Democracia. Guayaquil is one of Ecuador’s most popular tourist destinations, with most visitors arriving for the first time during the city’s celebrations. This is why it is critical to promote tourism so that visitors to “The Pearl of the Pacific” return home wanting to visit again.
The project is divided into three sections, one for residential use, coworking areas, and tourist use. The section dedicated to tourism includes a swimming pool, spa, gym, gaming room, and restaurant. The coworking area is located on the second floor of both buildings, and it’s divided into communal and private. The remaining floors are mainly residential; none of the apartments have the same layout due to their form.

According to the sun analysis, the northfront façade receives more sun impact at 12 pm. To mitigate the impact of the sun on the north-front façade I used high-performance glazing materials and insulation to further reduce heat transfer and improve the building’s overall thermal performance. Optimized the building’s orientation to take advantage of natural light and reduce the need for artificial lighting.
The predominant winds come from the southwest, with an average wind force of 11 km/h. Adjusted the building’s orientation and shape to align with the dominant wind direction. The building’s facade was also designed to provide adequate shading and reduce wind resistance, and the windows were placed in such a way to allow for cross ventilation.
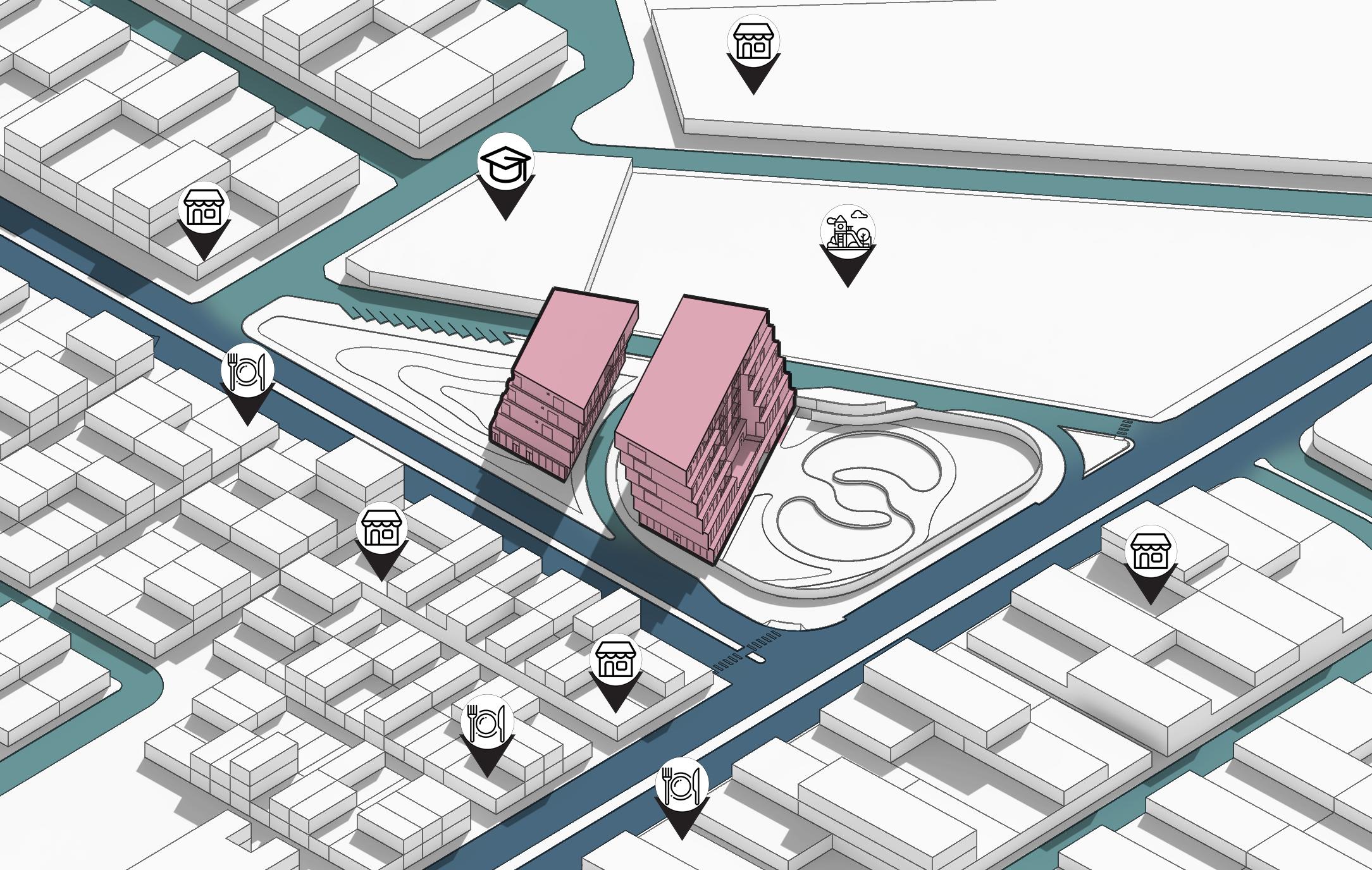
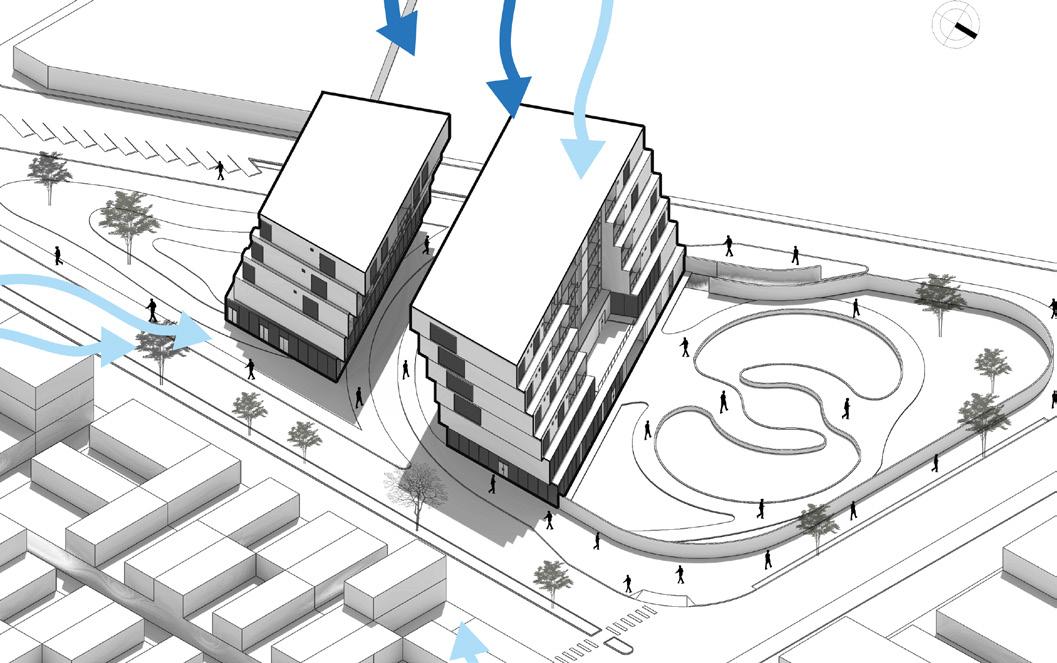

The ground level comprises recreational spaces (green color) such as a spa, restaurants, retailers, a gym, a gaming room, and a swimming pool. With a total surface area of 21527.82 sq ft.
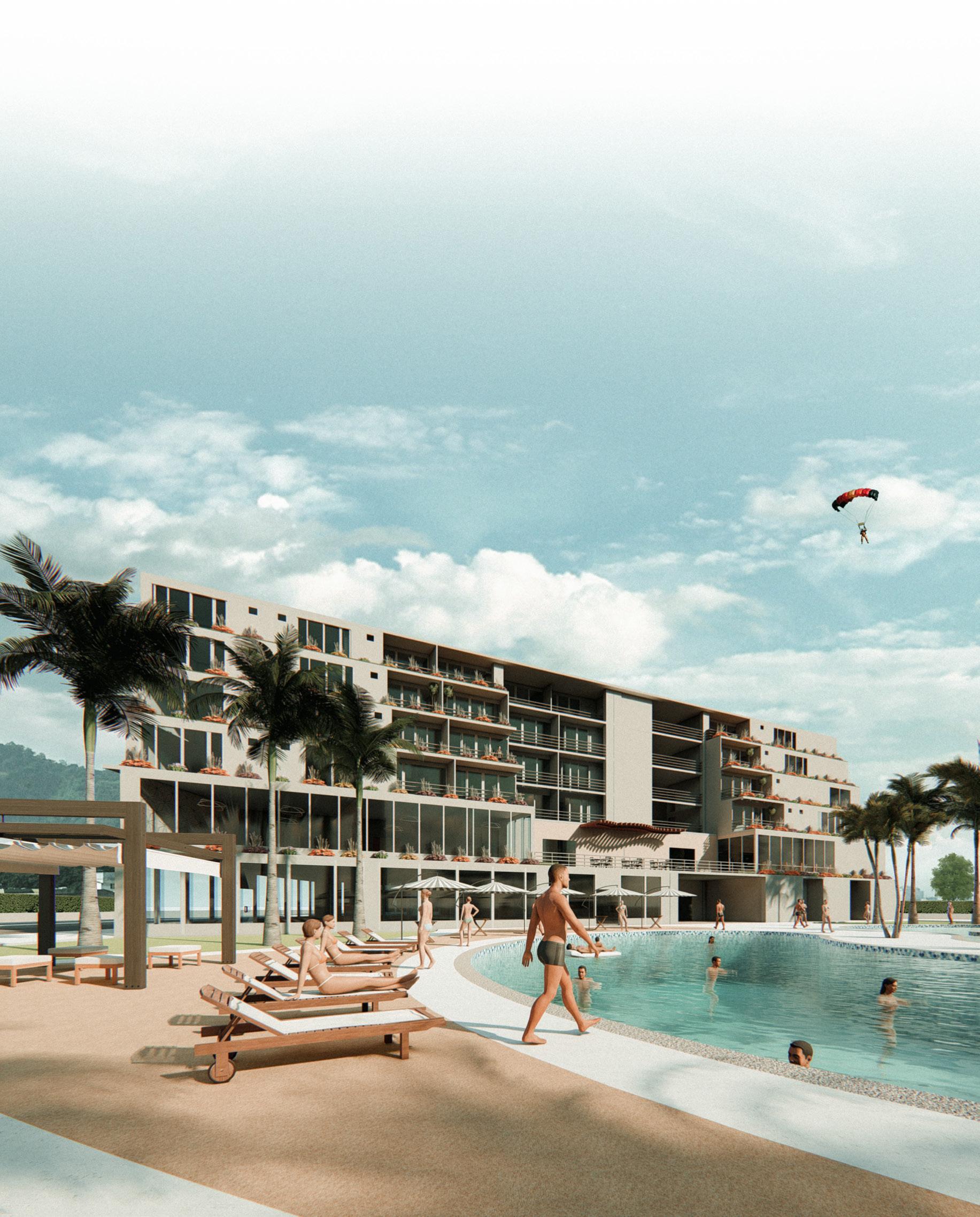
The first level consists of coworking areas that are subdivides into reading room, eating room, game room, terrace, and meeting room. While in the other block, it has the administrative office. With a total area of 20408.80 sq ft.
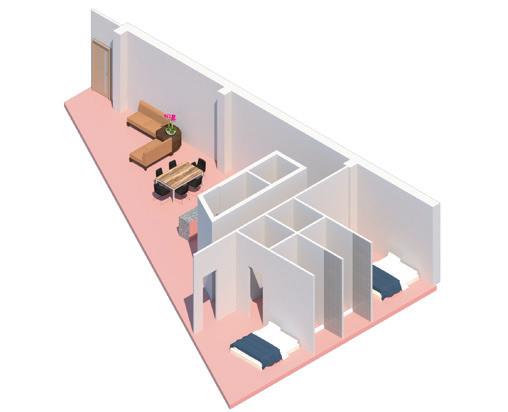
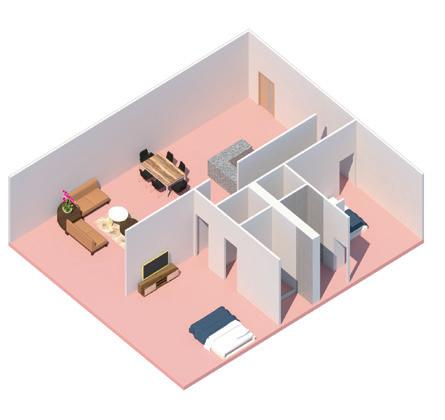







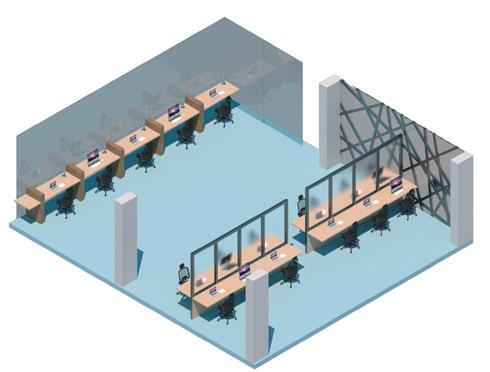








PROJECT TYPE PROGRAM
INSTRUCTOR LOCATION
Academic - Pair

Proyectos 8 | 4 weeks
Arq. Ricardo Sandoya Lara Olon, Ecuador | 2019 - 2020 CII
Rhino - Grasshopper MODELLING

This four-week project takes place on the coast of Santa Elena, in the town of Olón. The project’s main objective is to promote a new approach to education that focuses on environmental awareness and preservation. We were tasked with designing a school that would blend with the natural surroundings while offering instructional rooms. Furthermore, the project was positioned in an area where there would be little interaction with the forest. The project’s goal is to remove physical impediments to public education and to provide shared facilities with the community. It was determined to build a project with sustainable ways in order to avoid interfering with the site’s settings.
The project is divided into four sections: the school, the teacher housing, the experimental kitchen, and the camping. The school is comprised of nine geodesic domes that are all connected to the central dome. The construction of the domes is composed of bamboo, cane for the triangular panels, wood for the floor, and Low-E glass. The project was completed in pairs, with my contribution consisting of site analysis, school design, sections, and a 3D model.


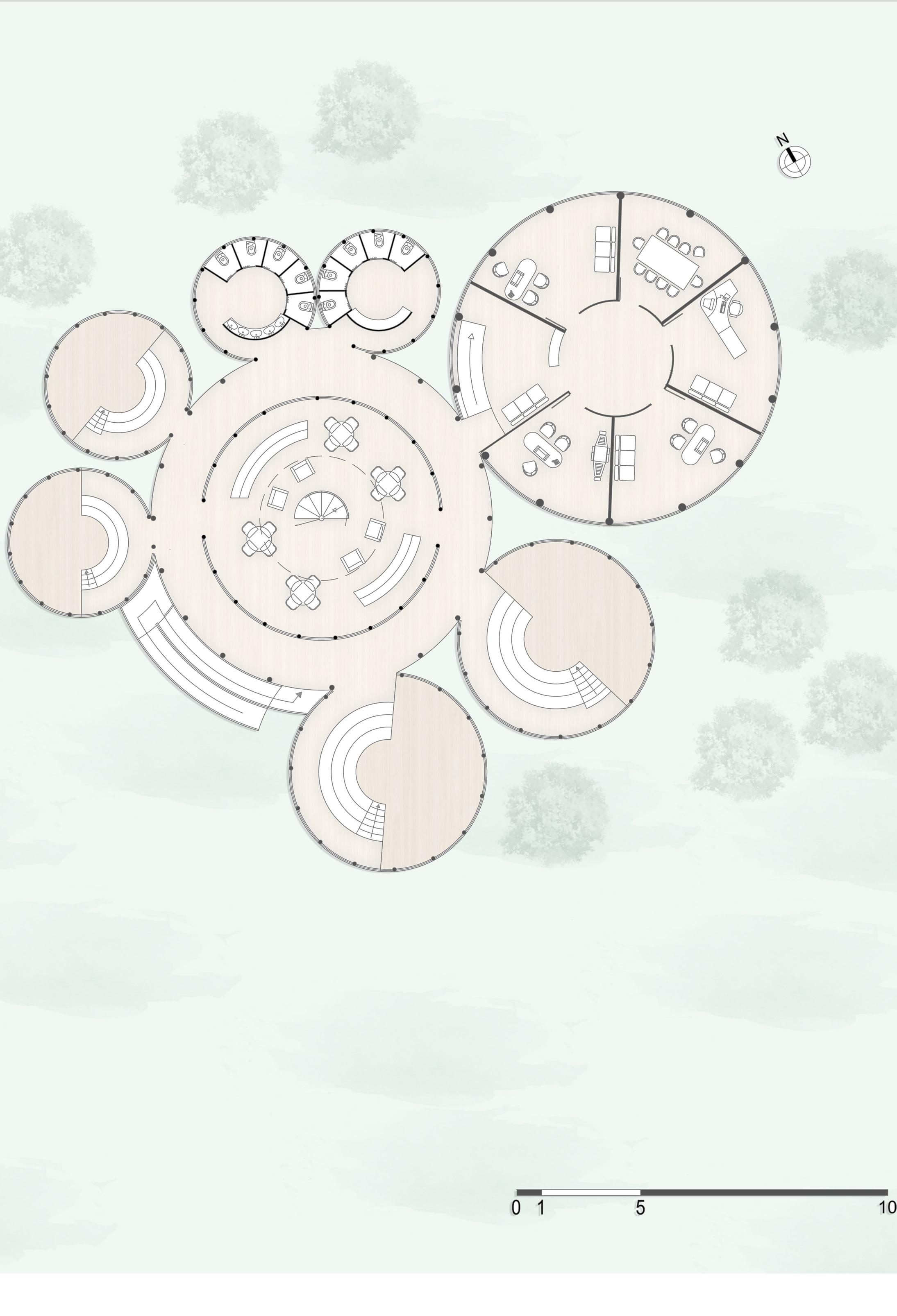


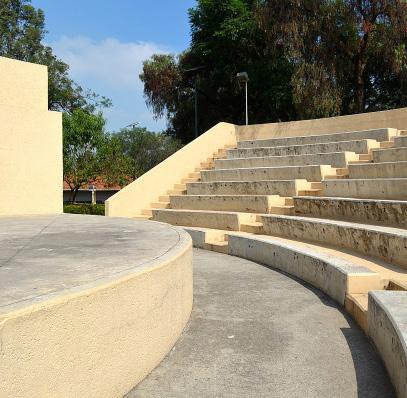
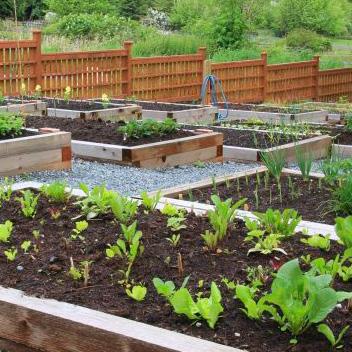




PROJECT TYPE PROGRAM INSTRUCTOR LOCATION

Academic - Individual

Proyectos 7 | 4 weeks
Arq. Maria Fernanda Viteri
Guayaquil, Ecuador | 2018 - 2019 CII
The organic three are situated near the center of Guayaquil, in front of the Malecon 2000 pier. The organic shape of the three buildings is inspired by the profile of the river El Rio Guayas throughout time. This project is a multifunctional building containing 45 residential apartments, five restaurants, 17 offices, and one supermarket.
The project also employs sustainable approaches, such as the utilization of recycled materials in the manufacture of furniture or some non-structural parts. It also uses regional and CO2-reducing materials, such as photocatalytic coating, that are implemented on the external walls. Additionally, a canal was created on the terrace that connects to a rainwater collection tank in the parking lot, collecting the water for lavatory and watering plants. The design of the building has large windows made out of double-glazed glass, which decreases the incidence of external temperatures and sunlight.

The building is in a commercial zone ZEQ, which has a significant concentration of businesses, restaurants, and several clinics. This is also a relatively compact sector, and the vehicular flow in this sector is moderately high, given its proximity to the main routes that connect the city from east to west.
The city has high temperatures and intense solar radiation, which can have a significant impact on the building’s energy consumption and comfort levels of its occupants. I incorporated passive solar design strategies into the building’s design. For example, I optimized the building’s orientation to take advantage of natural light and reduce the need for artificial lighting.

I took into consideration the wind direction as it is a crucial factor. Conducted wind studies to determine the dominant wind direction and its intensity. Based on the results, I made adjustments to the building’s orientation, shape, and ventilation systems to mitigate wind-related challenges and to maximize natural air flow.
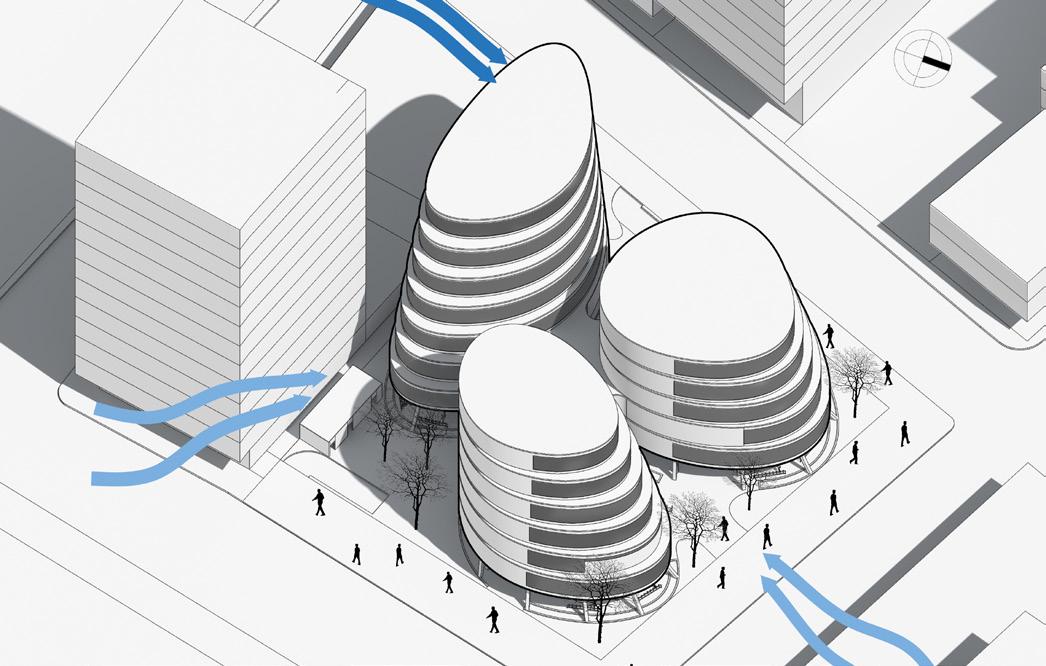




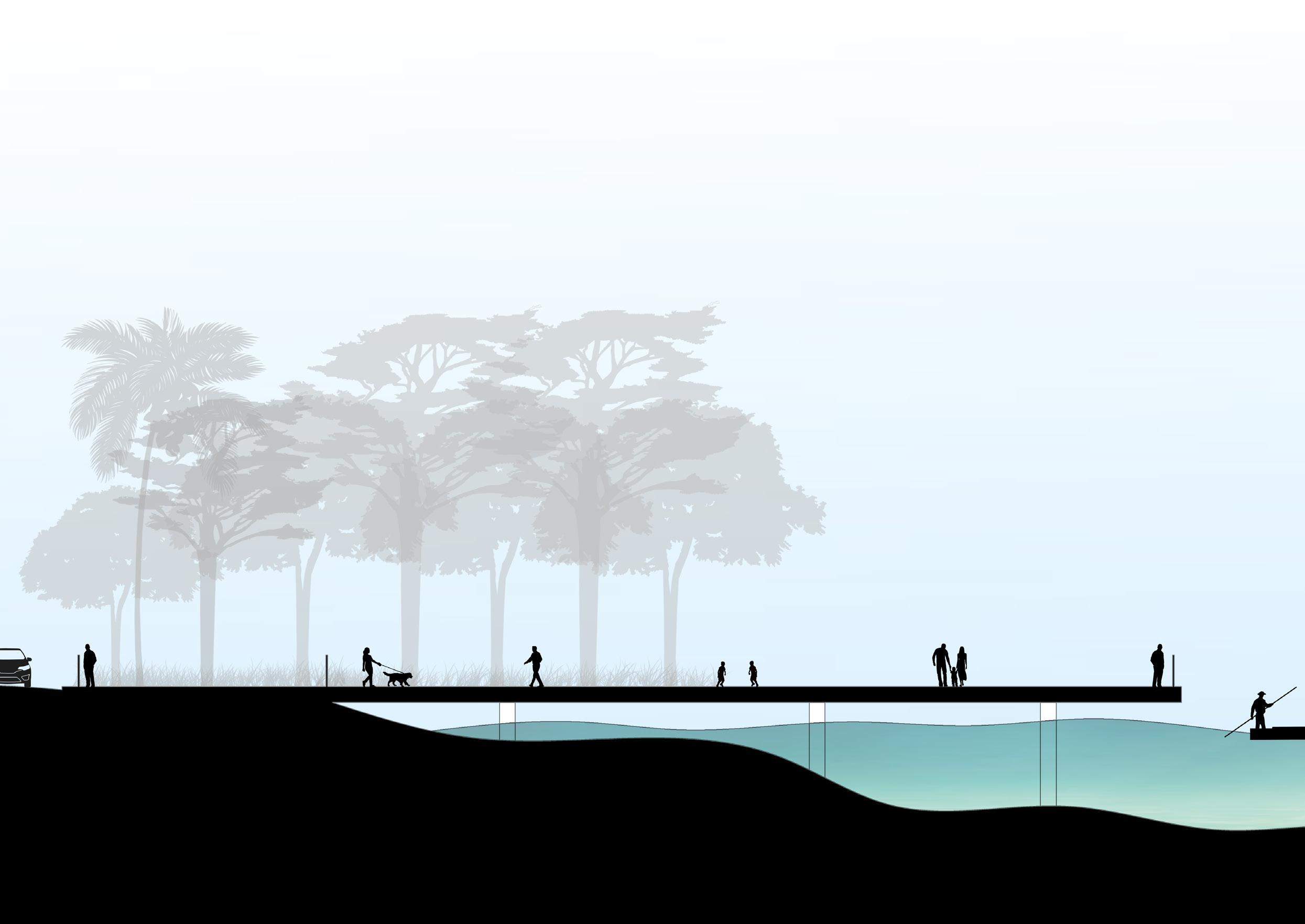

Rest of Floors: 40 Residential Units

Third Floor: Residential Units
Floor structure:

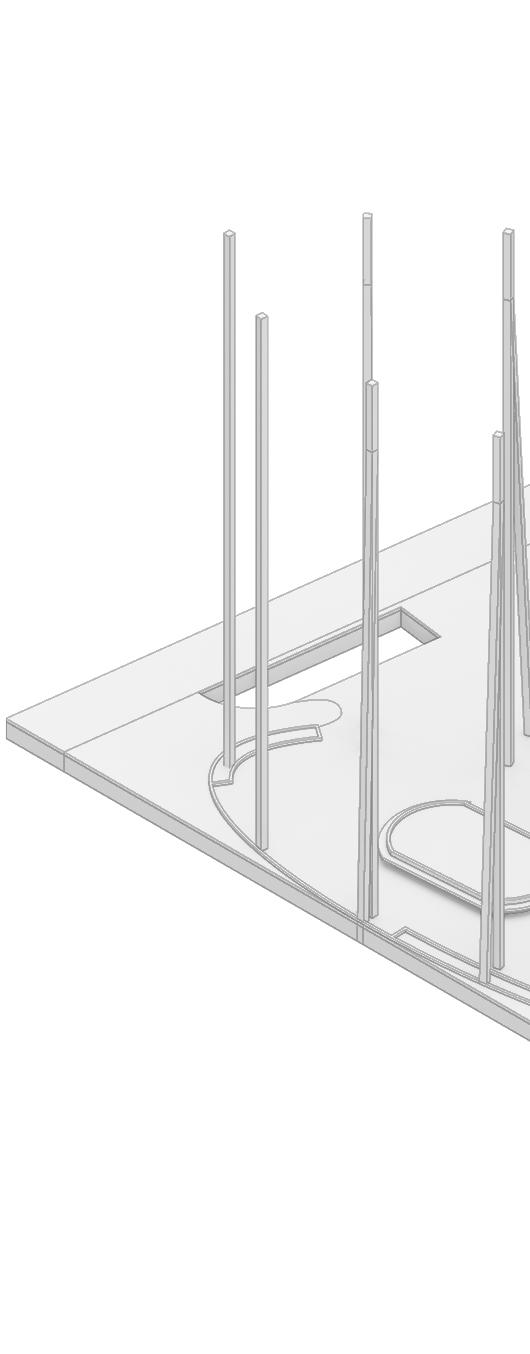
Second Floor: MiniMarket 5 Restaurants Store Restroom
First Floor: 11 Offices Administrative Office Storage
Ground Floor: Free Plan Store Bicycle Station Services
Metalic Structure


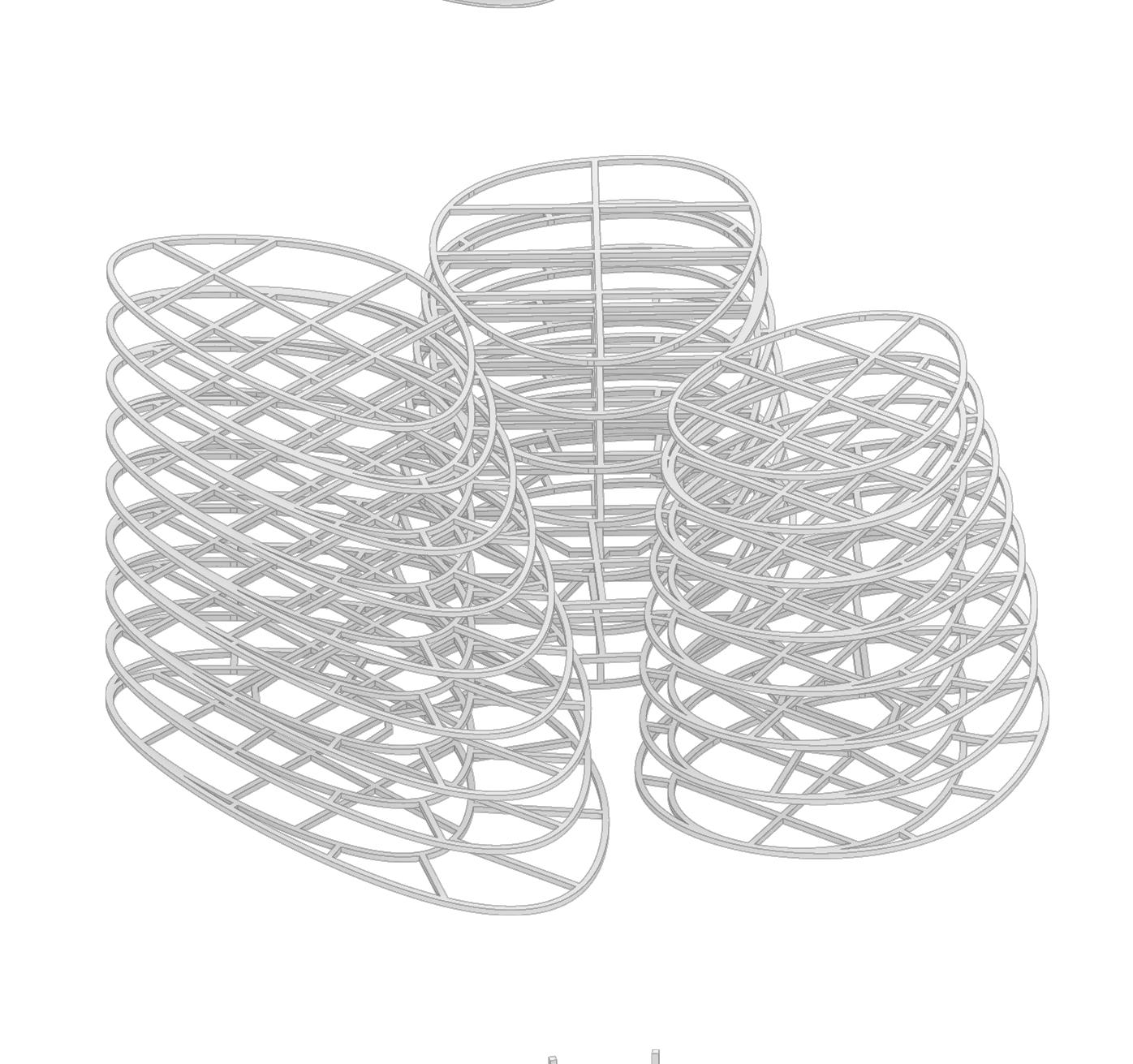

PROJECT TYPE PROGRAM
INSTRUCTOR
LOCATION

MODELLING
Academic - Pair
Proyectos 9 | 5 weeks
Arq. Carlos Palacios Portés

Guayaquil, Ecuador | 2020 - 2021 CI
Sketch-Up
To the north of the city of Guayaquil - Ecuador, is located the neighborhood La Alborada, which is one of the most popular areas in the north due to the high level of commercial use it provides. Throughout the years the community has stated that they have lost their senses of cultural identity with the rapid growth of globalization.
The architectural proposal of a Cultural Center for the community would promote cultural education that would bring them closer to their roots, while being in a safe space. The activities that are part of the center ranges from theater, folklore dance, and education areas, but above all, the right to equal access to this type of environment. It’s composed by two solids that are connected in the middle, one being the auditorium and the second the learning space. Five areas divide the building into the administrative, cultural education, cultural, commercial, and service area, with a total construction area of 1847. 60m2 in conjunction with eco-friendly materials from Hormypol, recreational spaces for adults and children and natural lighting from the curtain wall. The project was completed in pairs, with my contribution consisting of site analysis, form design, floor plans, sections, and a 3D model


The site contains a variaty of flora. In order to perserve these it was decided to relocate them and integrate them into the project.
The wind direction envelops the project with an average speed of 12.6km/h, coming from the southwest, suggesting that the 66m-long southwest facade would enjoy greater ventilation.

The roof’s shape allows rainfall to be collected more gently through a canal connected to the slopes.



Second Floor:
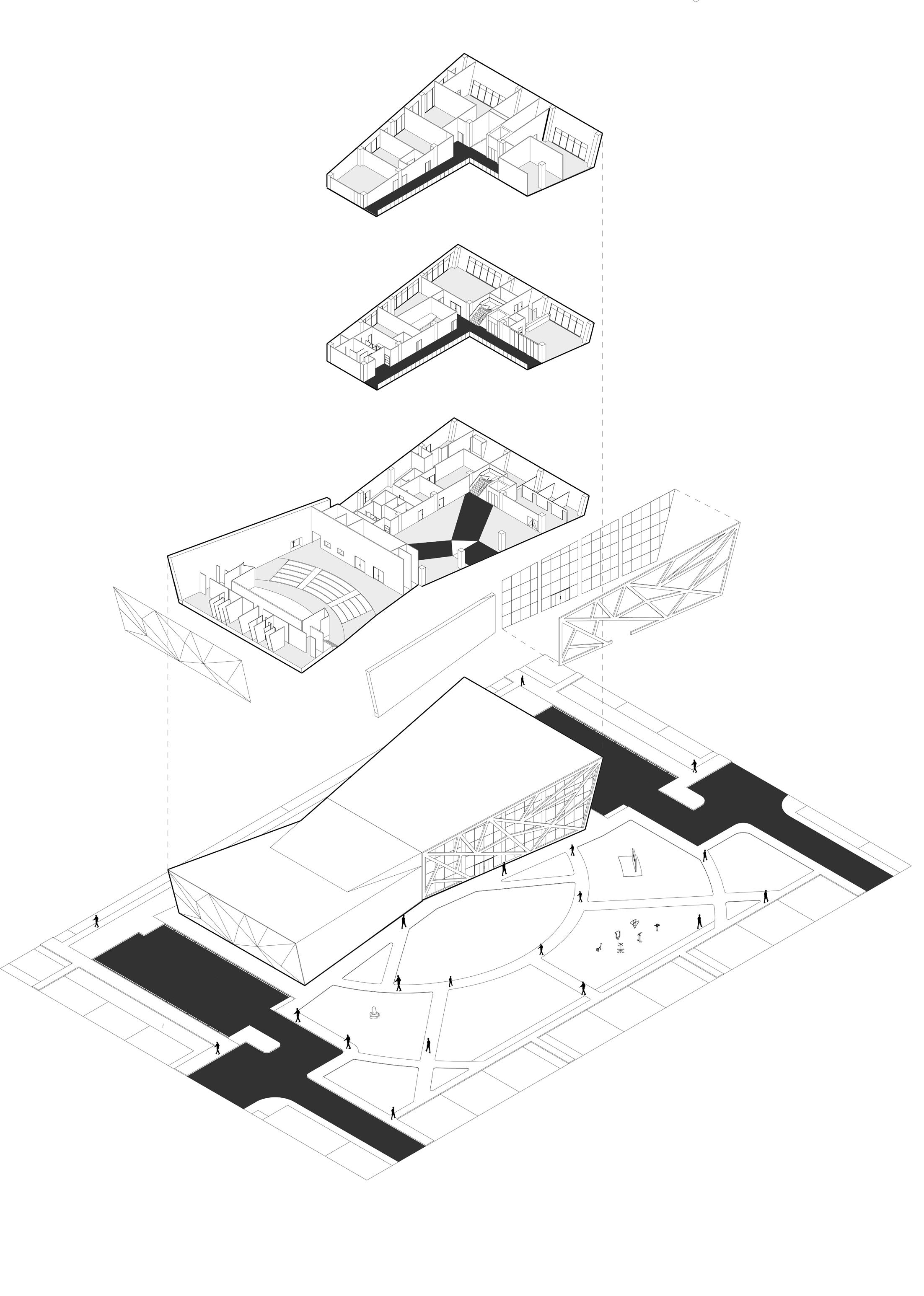
Photography
Dance Room
Crafts Room
Music
Pottery Lab
In first two floors contain the rooms that are designated for teaching.
The created atrium allows immense natural light to enter the culture center. It also connects the students with the gallery on the ground floor.
First Floor: Cafeteria Library Acting Room Painting Room
Ground Floor: Auditorium Gallery
Administrative office Storge Store

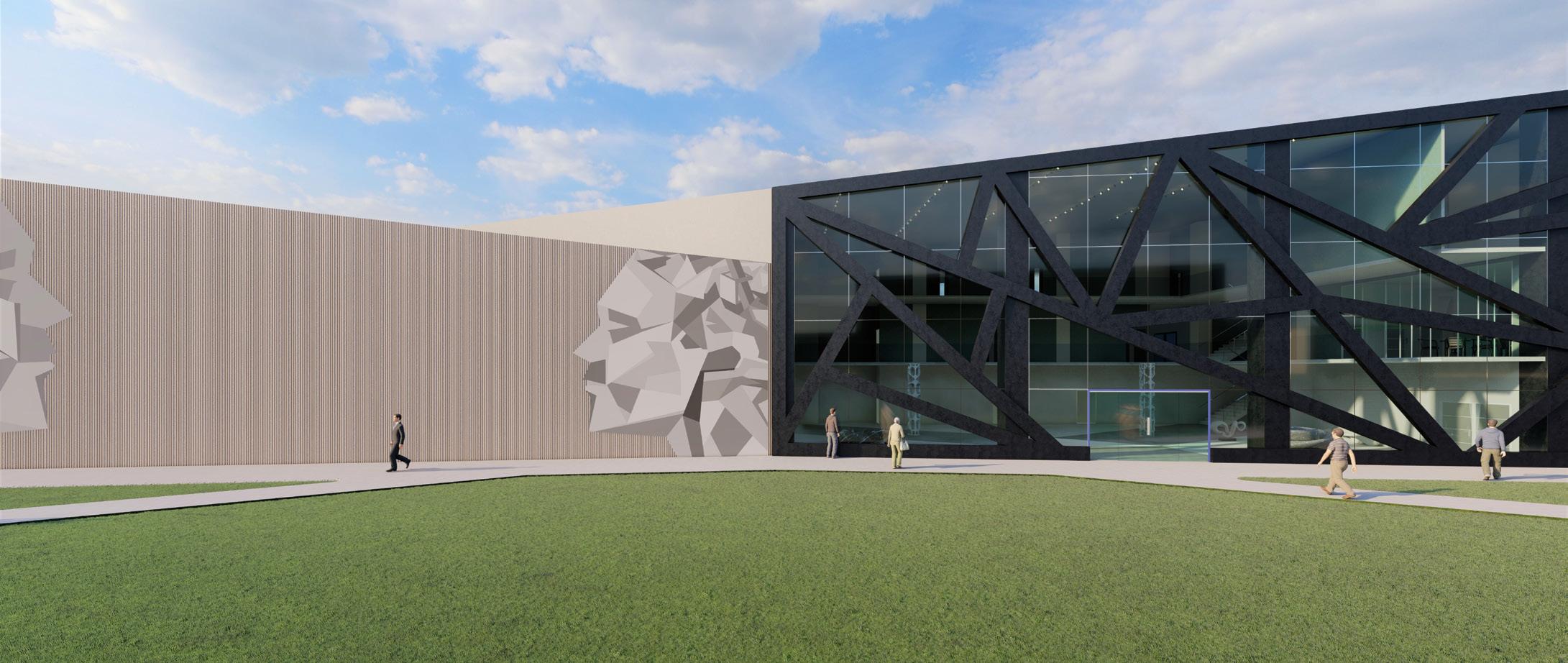
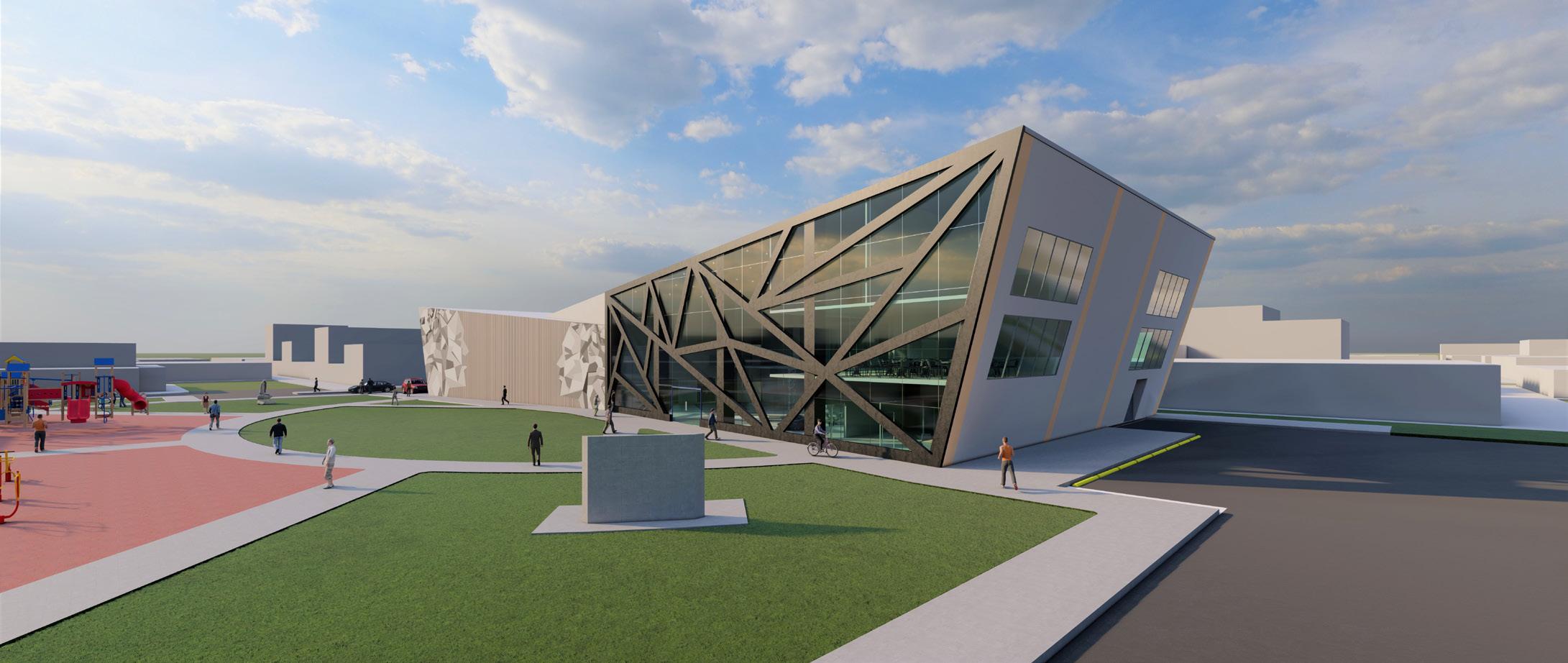

PROJECT TYPE PROGRAM
INSTRUCTOR LOCATION
Academic - Individual


Landscape Architecture | 3 weeks
Arq. Katy Vasquez
Guayaquil, Ecuador | 2018 - 2019 CI
Rhino MODELLING

The project entails renovating a park established in 2015, where the Ministry of Agriculture and Livestock building, nicknamed “the blender,” once operated. The park is divided into two quadrants surrounded by the avenues Quito, Machala, Manuel Galecio, and Padre Solano. In addition, it is intersected by Alejo Lascano street, which is where the Metrovia units circulate. The renovation results from the park’s lack of use and the fears it began to instill in the few people who utilize it. The suggestion is to shift the focus from a park primarily for children to a plaza open to the public.

The park is located near the city’s center, its wrap by too busy avenues Quito and Machala. area, where there is no recreational area for the people in the sector. The dominant winds come the South.


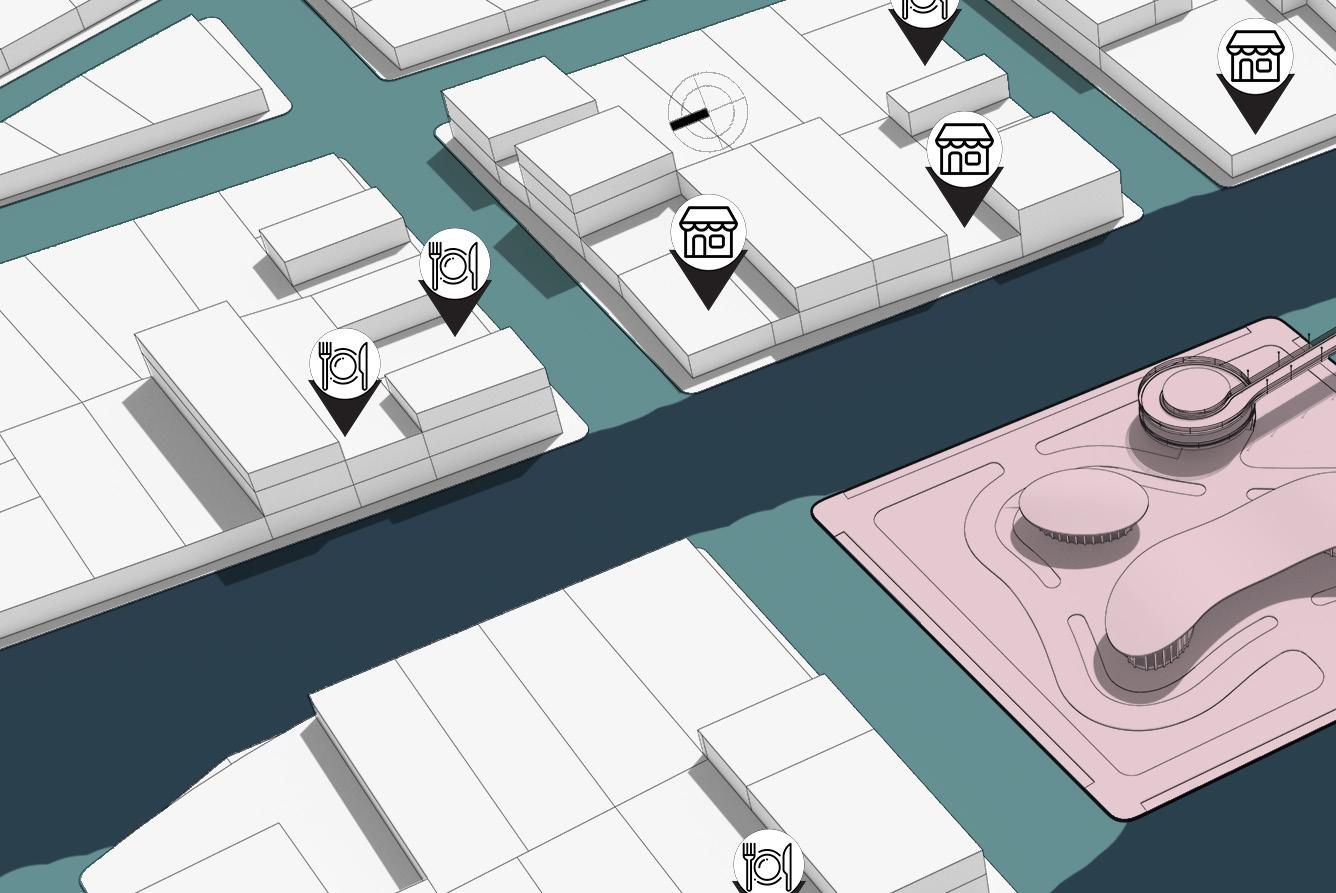
It’s in a very commercial come from the Southwest and
The project consists of different modules in where various activities could be done.



