CHRISTY ECKERT PORTFOLIO
COMPLETED PROJECTS
Amelia Gene’s, Memphis, TN
Lobby - The Westin at Frenchman’s Reef, St. Thomas, USVI
Sugarfin - The Westin at Frenchman’s Reef, St. Thomas, USVI
Shorebird - The Westin at Frenchman’s Reef, St. Thomas, USVI
Luna Mar - The Westin at Frenchman’s Reef, St. Thomas, USVI
Edge Pool Bar - The Westin at Frenchman’s Reef, St. Thomas, USVI
Salt Shack - Buoy Haus Autograph Collection Hotel, St. Thomas, USVI
Pool Bar - Buoy Haus Autograph Collection Hotel, St. Thomas, USVI
Lobby & Corella Cafe - AC Hotel, Bethesda, MD
The Creek Club - Reynolds Lake Oconee, Greensboro, GA
Linger Longer Steakhouse - The Ritz-Carlton Lake Oconee - Greensboro, GA
World Fresh Market - Sun Princess, Princess Cruise Lines
Sabatini’s - Sun Princess, Princess Cruise Lines
Alfredo’s Pizza - Sun Princess, Princess Cruise Lines
Ambar Restaurante - The Plaza Hotel, El Paso, TX
La Perla Rooftop Bar - The Plaza Hotel, El Paso, TX
Kaiser’s Chophouse - Atlanta, GA
Main Dining & Bar - The Peninsula Club, Lake Norman, NC
Mulligan’s - The Peninsula Club, Lake Norman, NC
The Ritz Bar - The Ritz-Carlton Grand Cayman
Silver Palm - The Ritz-Carlton Grand Cayman
Taikun - The Ritz-Carlton Grand Cayman
Del Frisco’s Steakhouse & Champagne Bar - Century City, CA
Dart Great House Condominum - Grand Cayman
Lobby & Bar - The Bevy Hotel Boerne, a DoubleTree by Hilton, Boerne, TX
The Landing Clubhouse - Reynolds Lake Oconee, Greensboro, GA
IN THE WORKS
Sports Club & Spa - The Ponte Vedra Club & Inn, Ponte Vedra, FL
Kress Food Hall - El Paso, TX
Oribu Restaurant, Grand Hyatt DC - Washington D.C.
Laredo Country Club - Laredo, TX
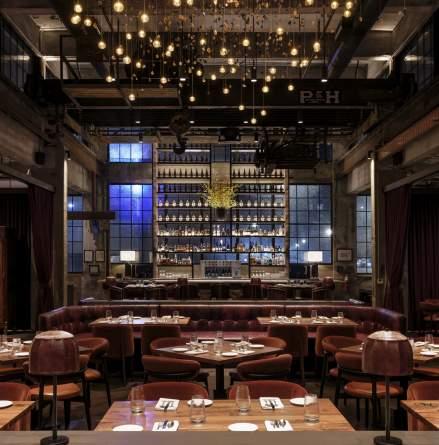

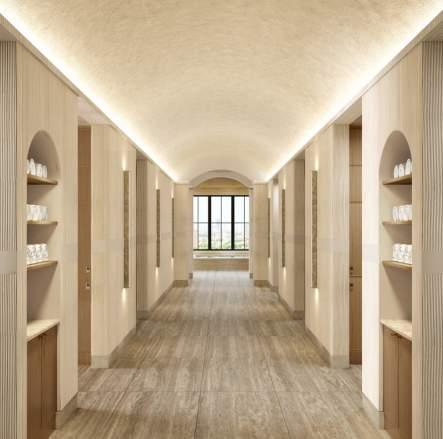


ÁMBAR RESTAURANTE PONTE VEDRA INN & CLUB - SPORTS CLUB & SPA
AMELIA GENE’S THE WESTIN AT FRENCHMAN’S REEF - LOBBY
TABLE OF CONTENTS
AMELIA GENE’S
Location: Memphis, TN
Project Type: Restaurant, Historic Renovation
Square Footage: 5,900 SF
Year Completed: 2022
Role: Lead Interior Designer Hand Sketch By Others

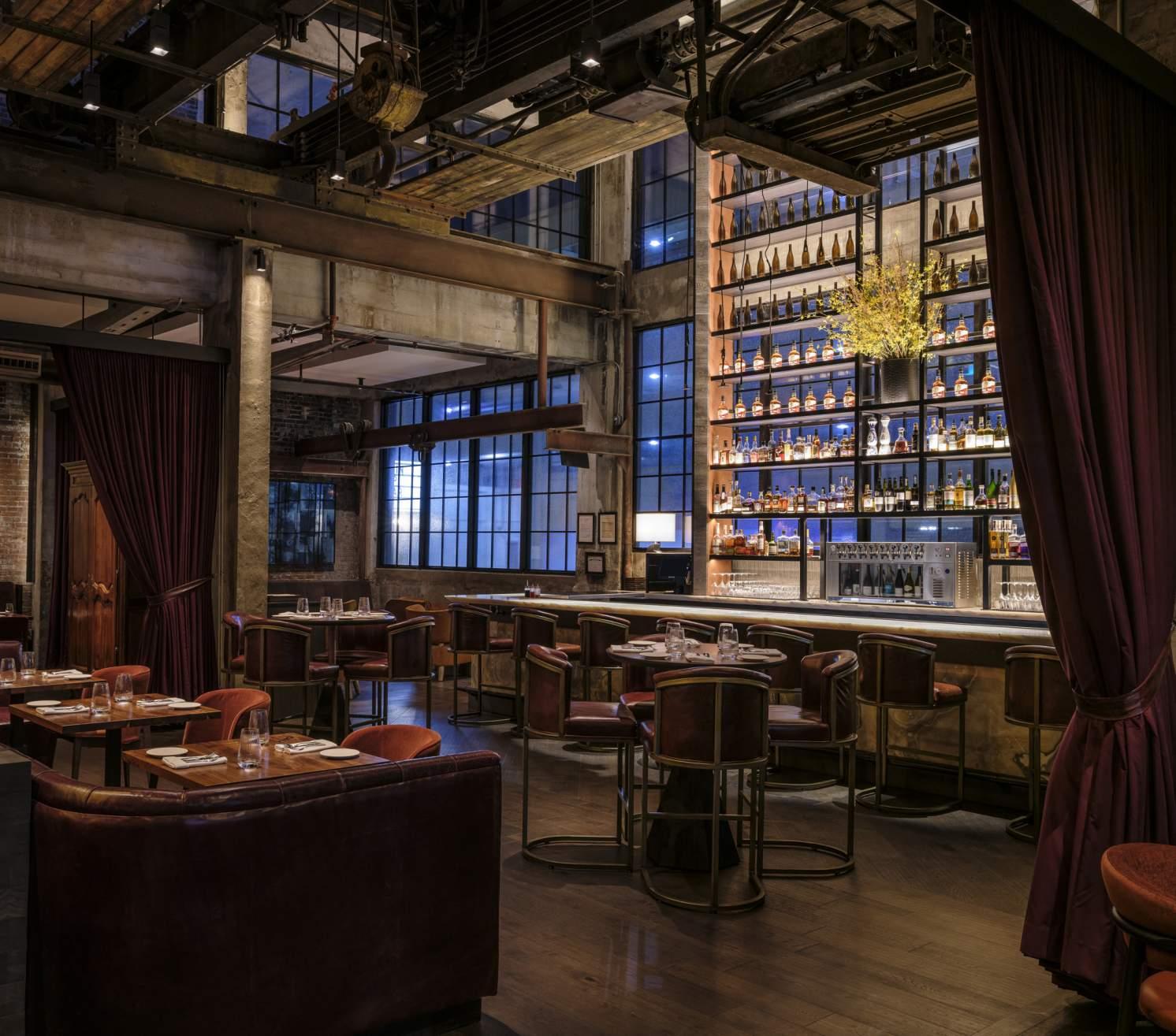

Established in 1925, this incredible structure was originally built as a Machine Shop where wrought-iron straps for carriages and horse shoes were made. In 2022, the space re-opened as a fine dining restaurant named after the owner’s eldest daughter - Amelia Gene. Our design for the space was inspired by the parallel crafts of a blacksmith and a chef and the burning embers which they both would see. In order to preserve the historic building, the original shell remained mostly untouched - a raw cement frame with blackened steel accents & machinery still intact. Our design featured an over-scaled copper “hood” over the exposition kitchen to highlight the focal craft of the newly defined space. A dazzling chandelier cascades over the dining rooms, designed to embody the burning embers of the forgery & the kitchen fire. Plush leather banquettes and soft flowing velvet curtains add a needed layer of softness over these rough industrial elements.
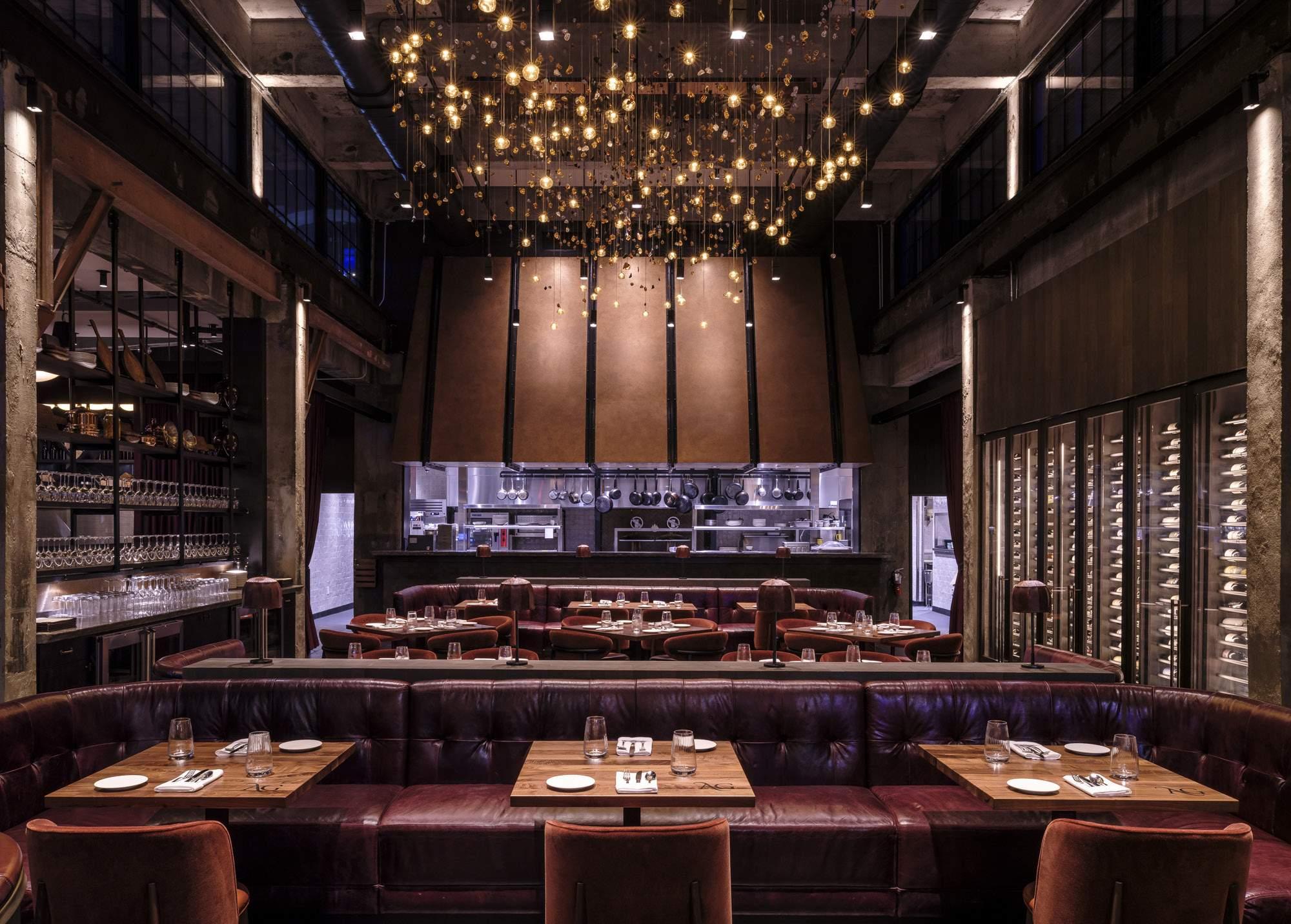


1’-0”
Floor Plan | Scale: 3/32” =
A custom back bar backs along the front facade of the historic Machine Shop. Hand Rendering by Others. Original Schematic Design of Amelia Gene’s.
UP UP UP The main dining space featuring an over-sized copper “hood” above the exposition kitchen and “burning embers” chandelier.
Bespoke “Burning Embers” Chandelier Original Concept Image Board
WESTIN LOBBY


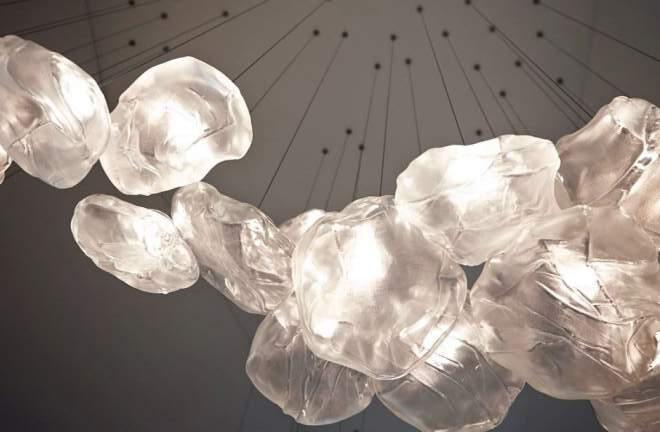
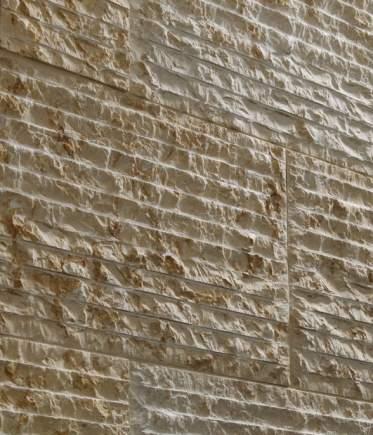
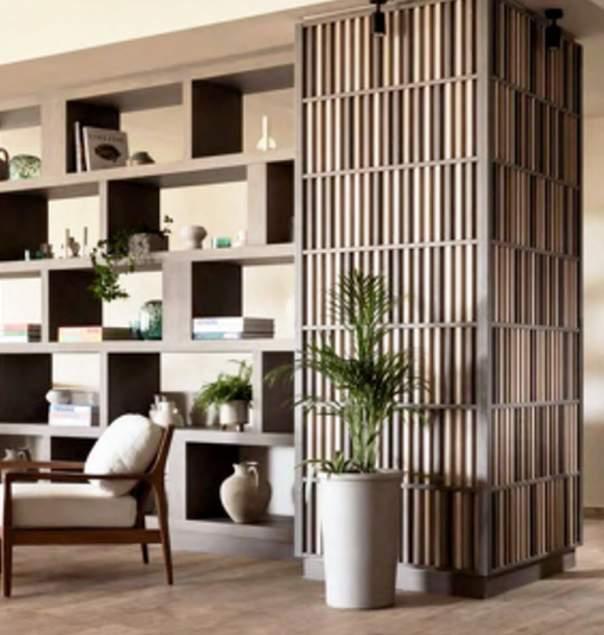
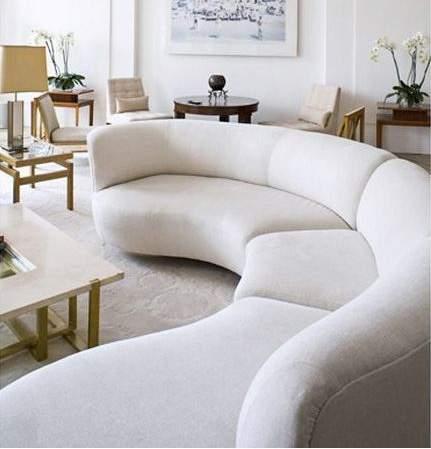
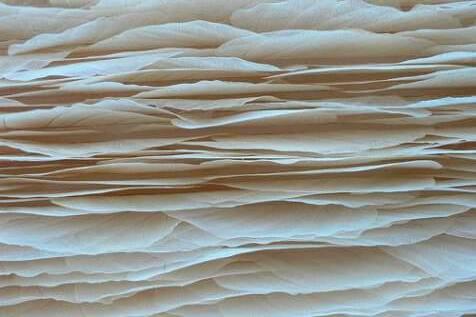
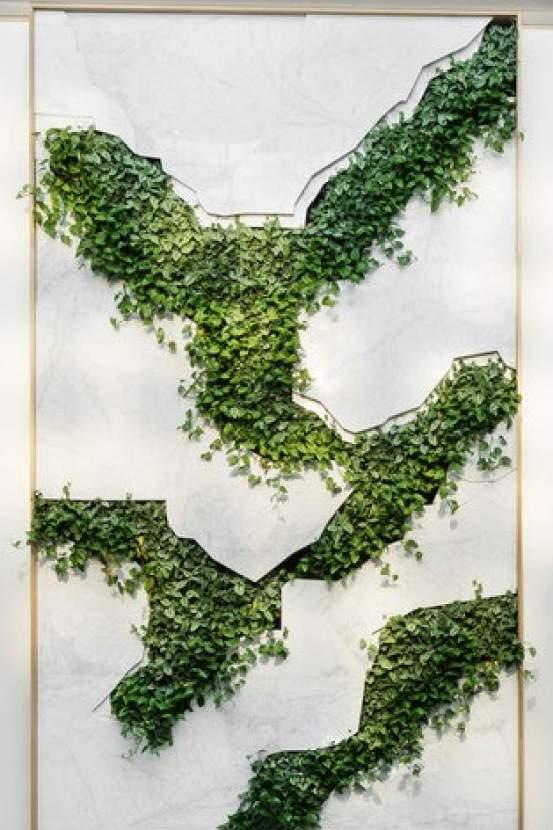
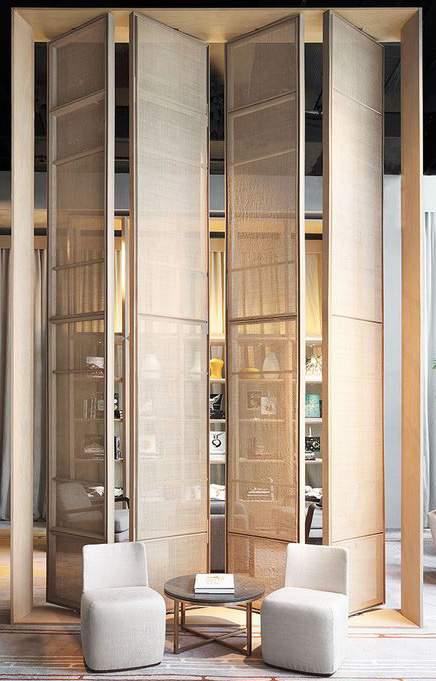
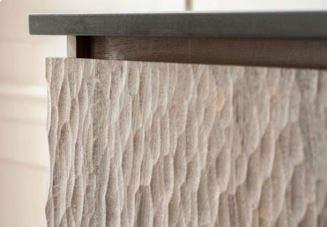

Pod Section View Scale: 1/2” = 1’-0”













The Westin Beach Resort & Spa at Frenchman’s Reef sits at the highest on a rugged cliff, overlooking the picturesque Pacquerera Bay. Guests are welcomed to paradise with a lobby oasis unlike any other. Influenced by the Caribbean Sea, volcanic formed terra and whisps of St. Thomas skies the design of the Westin lobby is informed through a regional, organic lens. The volcanic environment shaped St. Thomas’ hilly terrain and cliffs where island succulent shrubs are rooted. The isle’s indigenous fauna vacillates from thorny flowering cacti to vividly colored delicate orchids. A spectacular cactus that blooms a single bloom, the Night Blooming Cereus, can be found on St. Thomas. This one of a kind Night Blooming Cereus inspired a custom hand-made bas plaster relief behind the reception desks – the focal point of the space. Organic luminescent pendants dancing upon the ceiling guide guests from the entryway through the space, like jellyfish drifting through the ocean. On one side of the lobby, the local flora itself becomes the main feature as luscious plants cascading from a live green wall, formed in the likeness of the three US Virgin islands. Meanwhile, across the lobby guests are able to take in their first glimpse of the sparkling reflections of the sea and breathe in the warm Caribbean air in this open air lobby. A feature “well” invites revitalization and welcomes socialization as the guests journey to wellness begins.
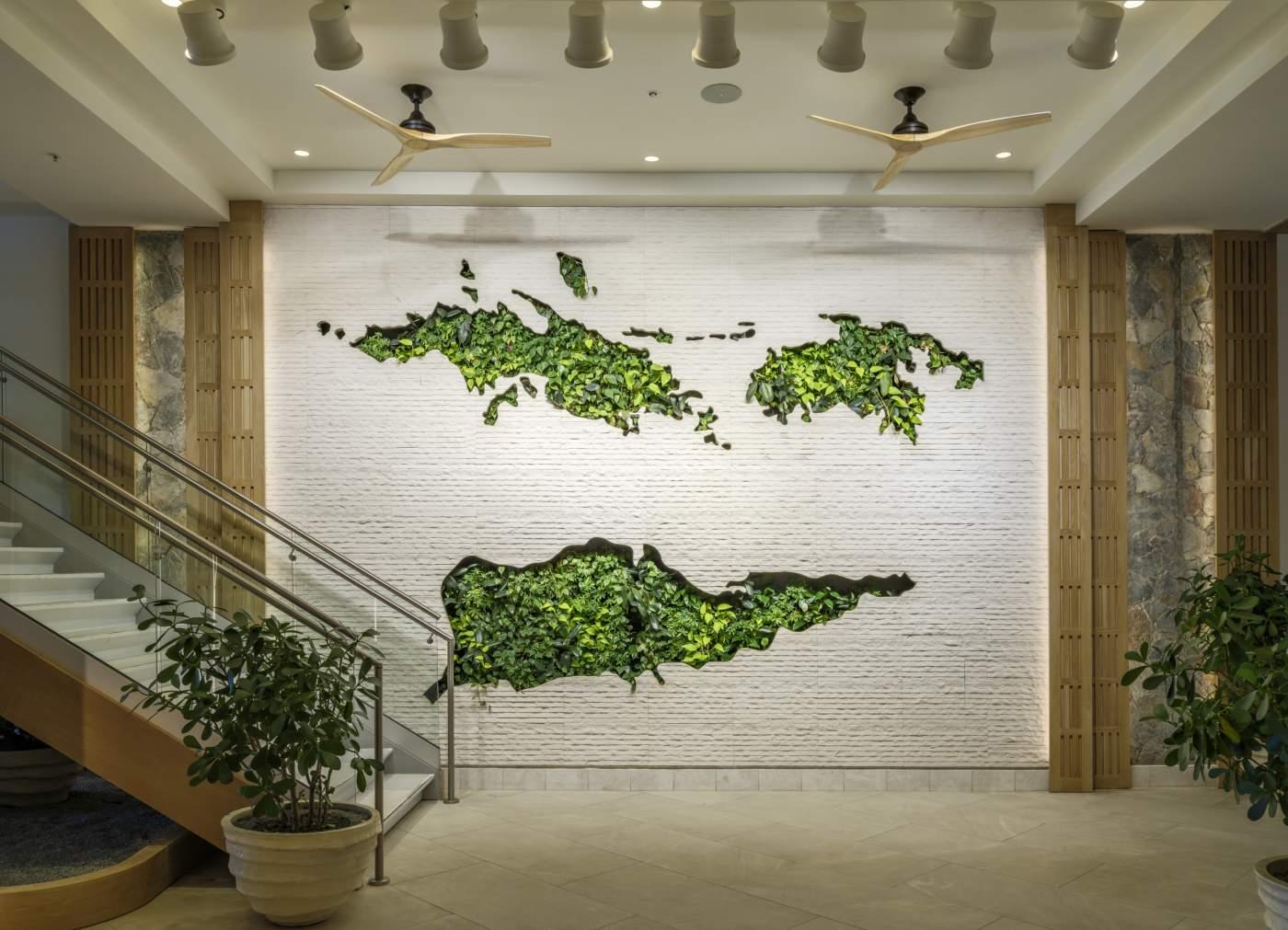
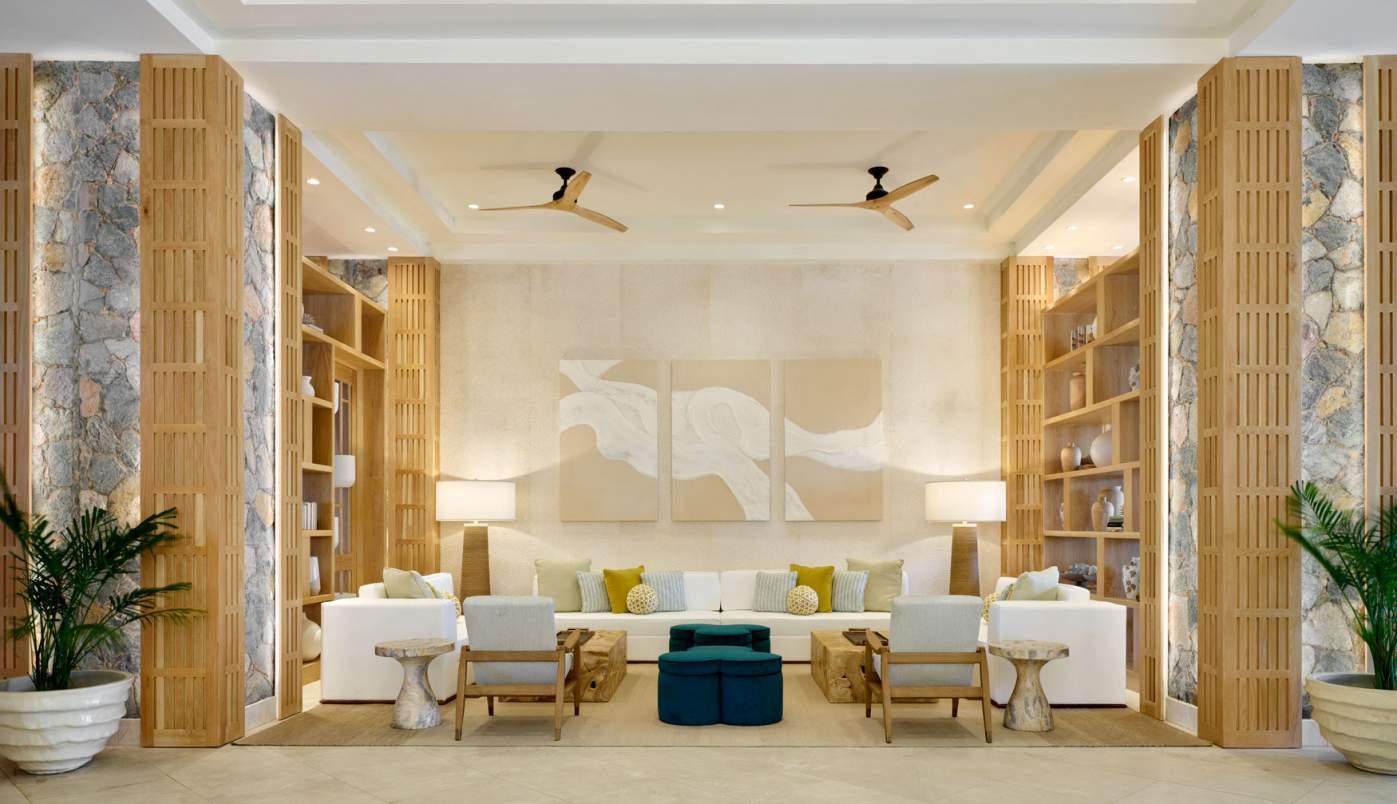
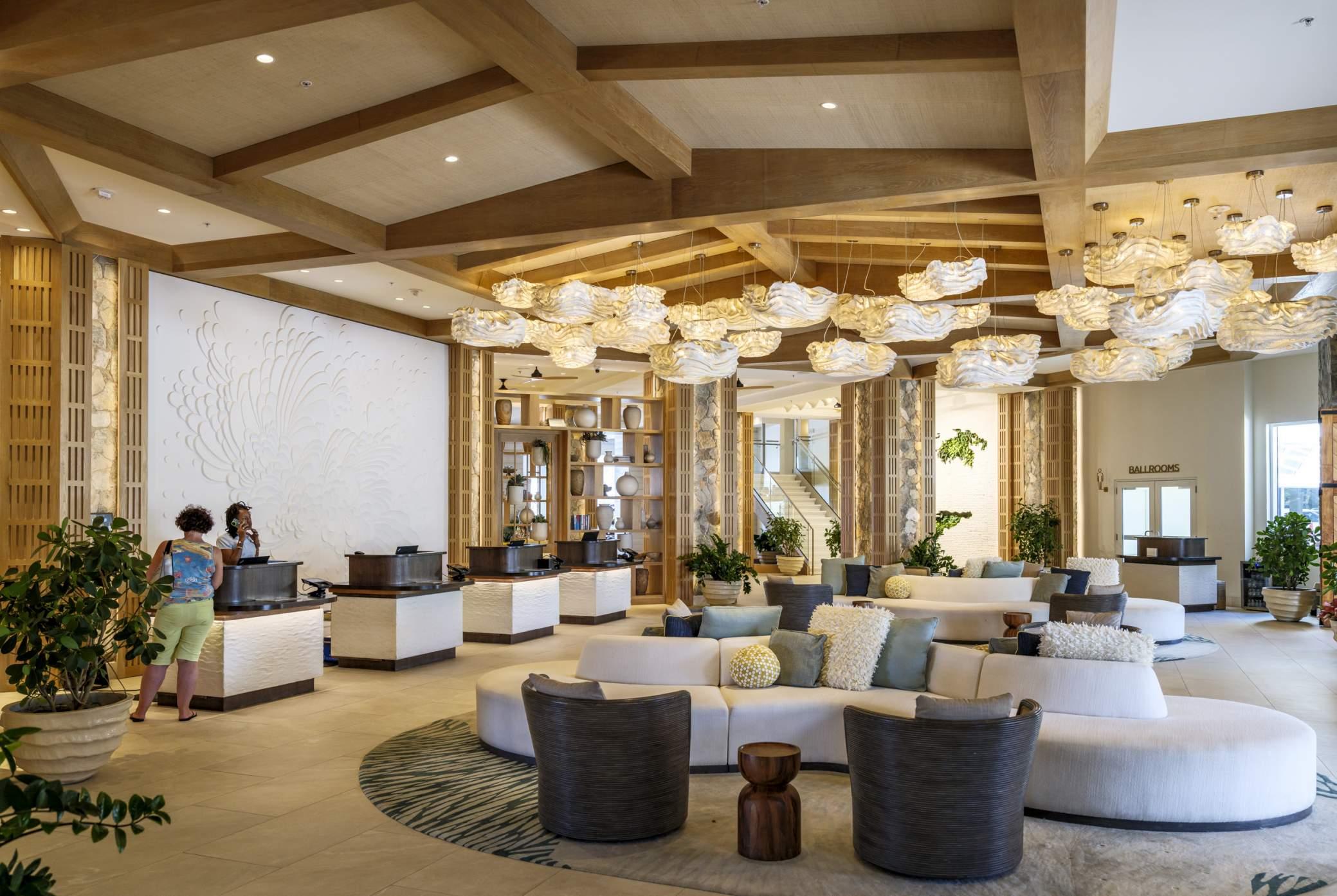
Pod Back Elevation Scale: 1/2” = 1’-0”
Pod Front Elevation Scale: 1/2” = 1’-0”
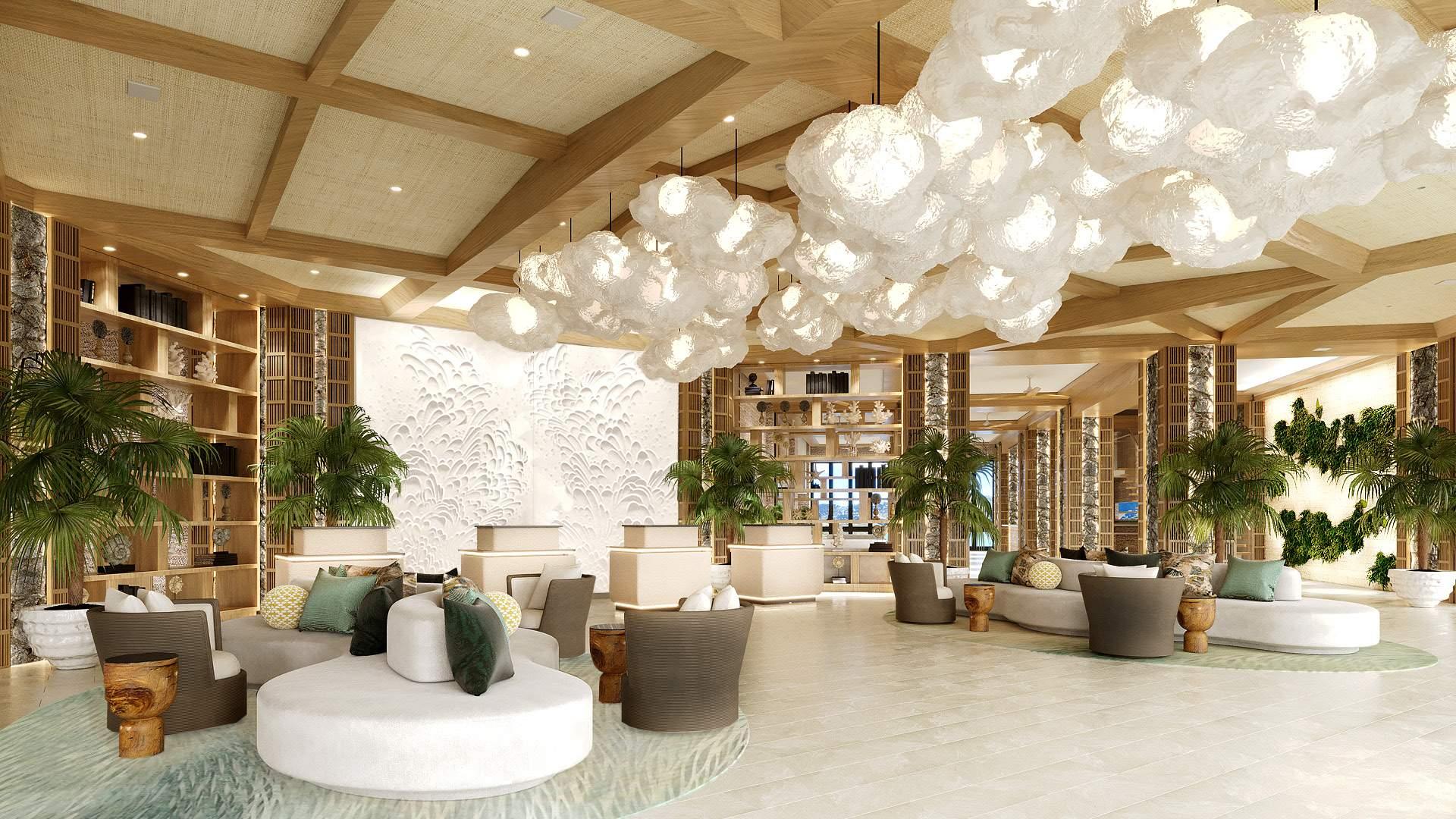
Location: The Westin at Frenchman’s Reef, St. Thomas, USVI Project Type: Renovation Square Footage: 5,930 SF Year Completed: 2022 Role: Lead Interior Designer Afternoon View of the Westin Lobby. Digital Rendering- Schematic Design rendering for Westin Lobby. The Westin Beach Resort at Frenchman’s Reef June 17, 2022 Lobby Floor Plan Landscape Moments The Alcoves The Well Dynamic Light Feature Curated Retail Well-being Art Seat Count: Inside 49 Outside Total 54 The Westin Beach Resort at Frenchman’s Reef June 17, 3D Rendering The Westin Beach Resort at Frenchman’s Reef June 17, 2022 Green Wall Elevation Green Wall Installation The signature Westin Green Wall the Beach Resort Frenchman’s Reef will embody the resorts “Emergence from the Outcropping”. textured limestone wall represents the island’s rocky terrain and growing from lush greenery, local island succulents, thistles and thorny cacti. The entire installation provides an abstract representation The Westin Rendered Elevation of Green Wall. Final Installation of Green Wall.
WD-405 SF-400 WD-405 HARDWOOD COUNTER TOP LINEAR STRIP LIGHTING AROUND FULL PERIMETER CAST CEMENT FACADE, CHISELED TEXTURE, ON Z-CLIPS HARDWOOD BASE LINEAR STRIP LIGHTING AROUND FULL PERIMETER WD-405 HARDWOOD CABINET DRAWER FACE, SOFTCLOSE CONCEALED HARDWARE. ALL CABINETS DRAERS BE LOCKABLE OPEN SHELVING REFER ELEVATION FOR FULL LAYOUT MB LEVEL 35' - 8" 1/2" LEVEL -8" -ID462 WD-405 SF-400 WD-405 HARDWOOD COUNTER TOP CAST CEMENT FACADE, CHISELED TEXTURE HARDWOOD BASE MB LEVEL 35' - 8" MBOT WD-405 SF-400 HARDWOOD COUNTER TOP CAST CEMENT FACADE, CHISELED TEXTURE LEVEL 35' WD-405 SF-400 WD-405 HARDWOOD COUNTER TOP CAST CEMENT FACADE, CHISELED TEXTURE HARDWOOD BASE MB LEVEL 35'MBOT WD-405 SF-400 HARDWOOD COUNTER TOP CAST CEMENT FACADE, CHISELED TEXTURE LEVEL EL. -ID462 WD-405 SF-400 WD-405 HARDWOOD COUNTER TOP CAST CEMENT FACADE, CHISELED TEXTURE HARDWOOD BASE WD-405 HARDWOOD CABINET DRAWER FACE, SOFT-CLOSE CONCEALED HARDWARE. ALL CABINETS DRAERS LOCKABLE 3/4" CLEAR PRINTER PULL OUT TRAY FOR PRINTER OPEN SHELF FOR WATER BOTTLES TRASH OPEN PULL OUT TRAY EQ. EQ. EQ. MB LEVEL 35'MBOT MB LEVEL 35' - 8" MBOT SCALE: 1'-0" C-ID462 ENLARGED ELEVATION -SCREEN 5" 2" 2" 2'2" 4" 2' 10" WD-405 SF-400 WD-405 HARDWOOD COUNTER TOP LINEAR STRIP LIGHTING AROUND FULL PERIMETER CAST CEMENT FACADE, CHISELED TEXTURE, ON Z-CLIPS HARDWOOD BASE LINEAR STRIP LIGHTING AROUND FULL PERIMETER WD-405 HARDWOOD CABINET DRAWER FACE, SOFTCLOSE CONCEALED HARDWARE. ALL CABINETS DRAERS TO BE LOCKABLE OPEN SHELVING REFER TO ELEVATION FOR FULL LAYOUT 4" 2'2" 2" 2" MB LEVEL 4 35' - 8" 1' 0" 1/2" LEVEL EL. 35' -8" -ID462 WD-405 SF-400 WD-405 HARDWOOD COUNTER TOP CAST CEMENT FACADE, CHISELED TEXTURE HARDWOOD BASE MB LEVEL 35' - 8" MBOT LEVEL WD-405 SF-400 HARDWOOD COUNTER TOP CAST CEMENT FACADE, CHISELED TEXTURE 1' 0" 2' 10" LEVEL EL. 35' -8" WD-405 SF-400 WD-405 HARDWOOD COUNTER TOP CAST CEMENT FACADE, CHISELED TEXTURE HARDWOOD BASE MB LEVEL 35' - 8" MBOT LEVEL WD-405 SF-400 HARDWOOD COUNTER TOP CAST CEMENT FACADE, CHISELED TEXTURE LEVEL EL. 35' -8" -ID462 WD-405 SF-400 WD-405 HARDWOOD COUNTER TOP CAST CEMENT FACADE, CHISELED TEXTURE HARDWOOD BASE WD-405 HARDWOOD CABINET DRAWER FACE, SOFT-CLOSE CONCEALED HARDWARE. ALL CABINETS DRAERS TO BE LOCKABLE 3/4" CLEAR PRINTER PULL OUT TRAY FOR PRINTER OPEN SHELF FOR WATER BOTTLES TRASH OPEN PULL OUT TRAY EQ. EQ. EQ. EQ. MB LEVEL 4 35' - 8" MBOT LEVEL 4 MB LEVEL 35' - 8" MBOT SCALE: 1" 1'-0" C-ID462 7 ENLARGED ELEVATION -SCREEN 5" 2" 2" 2'2" 4" 2' 10" WD-405 SF-400 WD-405 HARDWOOD COUNTER TOP LINEAR STRIP LIGHTING AROUND FULL PERIMETER CAST CEMENT FACADE, CHISELED TEXTURE, ON Z-CLIPS HARDWOOD BASE LINEAR STRIP LIGHTING AROUND FULL PERIMETER WD-405 HARDWOOD CABINET DRAWER FACE, SOFTCLOSE CONCEALED HARDWARE. ALL CABINETS DRAERS TO BE LOCKABLE OPEN SHELVING REFER TO ELEVATION FOR FULL LAYOUT 4" 2'2" 2" 2" MB LEVEL 4 35' - 8" 1' 0" 1/2" 5" LEVEL EL. 35' -8" -ID462 WD-405 SF-400 WD-405 HARDWOOD COUNTER TOP CAST CEMENT FACADE, CHISELED TEXTURE HARDWOOD BASE MB LEVEL 35' - 8" MBOT WD-405 SF-400 HARDWOOD COUNTER TOP CAST CEMENT FACADE, CHISELED TEXTURE 1' 0" 2'10" LEVEL EL. 35' -8" WD-405 SF-400 WD-405 HARDWOOD COUNTER TOP CAST CEMENT FACADE, CHISELED TEXTURE HARDWOOD BASE MB LEVEL 35' - 8" MBOT WD-405 SF-400 HARDWOOD COUNTER TOP CAST CEMENT FACADE, CHISELED TEXTURE LEVEL EL. 35' -8" -ID462 WD-405 SF-400 WD-405 HARDWOOD COUNTER TOP CAST CEMENT FACADE, CHISELED TEXTURE HARDWOOD BASE WD-405 HARDWOOD CABINET DRAWER FACE, SOFT-CLOSE CONCEALED HARDWARE. ALL CABINETS DRAERS TO BE LOCKABLE 3/4" CLEAR PRINTER PULL OUT TRAY FOR PRINTER OPEN SHELF FOR WATER BOTTLES TRASH OPEN PULL OUT TRAY EQ. EQ. EQ. EQ. MB LEVEL 4 35' - 8" MBOT MB LEVEL 35' - 8" MBOT LEVEL SCALE: 1" 1'-0" C-ID462 7 ENLARGED ELEVATION -SCREEN 1" WD-405 SF-400 WD-405 HARDWOOD COUNTER TOP LINEAR STRIP LIGHTING AROUND FULL PERIMETER CAST CEMENT FACADE, CHISELED TEXTURE, ON Z-CLIPS HARDWOOD BASE LINEAR STRIP LIGHTING AROUND FULL PERIMETER OPEN SHELVING REFER TO ELEVATION FOR FULL LAYOUT MB LEVEL 35' - 8" 1/2" LEVEL EL. 35' -8" -ID462 WD-405 SF-400 WD-405 HARDWOOD COUNTER TOP CAST CEMENT FACADE, CHISELED TEXTURE HARDWOOD BASE MB LEVEL 4 35' - 8" MBOT LEVEL 4 WD-405 SF-400 HARDWOOD COUNTER TOP CAST CEMENT FACADE, CHISELED TEXTURE LEVEL EL. 35' -8" HARDWOOD COUNTER TOP CAST CEMENT FACADE, CHISELED TEXTURE HARDWOOD BASE MB LEVEL 4 35' - 8" MBOT LEVEL 4 HARDWOOD COUNTER TOP CAST CEMENT FACADE, CHISELED TEXTURE -ID462 3/4" CLEAR PRINTER PULL OUT TRAY FOR PRINTER OPEN SHELF FOR WATER BOTTLES TRASH OPEN EQ. MB LEVEL 4 35' - 8" MBOT LEVEL 4 SCALE: 1" 1'-0" C-ID462 ENLARGED ELEVATION -SCREEN
Reception
The Westin Beach Resort at Frenchman’s Reef June 17, 2022 Lobby Concept Imagery
Lounge Alcove in Lobby.
Reception
Reception
Afternoon View of
SPORTS CLUB & SPA
Location: Ponte Vedra Inn & Club, Ponte Vedra, FL
Project Type: Sports Club Facility & Spa, New Build
Square Footage: 85,000 SF
Year Completed: In Progress
Role: Lead Interior Designer
The new Sports Club at the Ponte Vedra Inn & Club was designed as a complete Wellness Center for members & guests. The facility takes a comprehensive look at the idea of wellness with amenities specifically designed to enhance one’s mind, body & spirit. A state of the art gym, group fitness studios, rock climbing wall & lap pool allow guests to achieve their fitness goals in a clean contemporary environment. The Mind & Body Sanctuary, Wellness Lounge, Luxury Locker Room & Spa provide a place of rest and restoration for guests after their workout. A health-driven market & cafe and in-center physical therapy office allow guests to take a holistic approach to physical health & nutrition. Meanwhile Tennis Courts, Pickle Ball Courts, Tennis Pro Shop, landscaped garden lounge & Childcare Center allow for playful social interactions. Our design concept focused on bringing a new contemporary look to the club with subtle Mediterranean architectural accents. A neutral palette with warm woods, silver travertine, and layered textured creates a calming environment for each individual’s wellness journey.
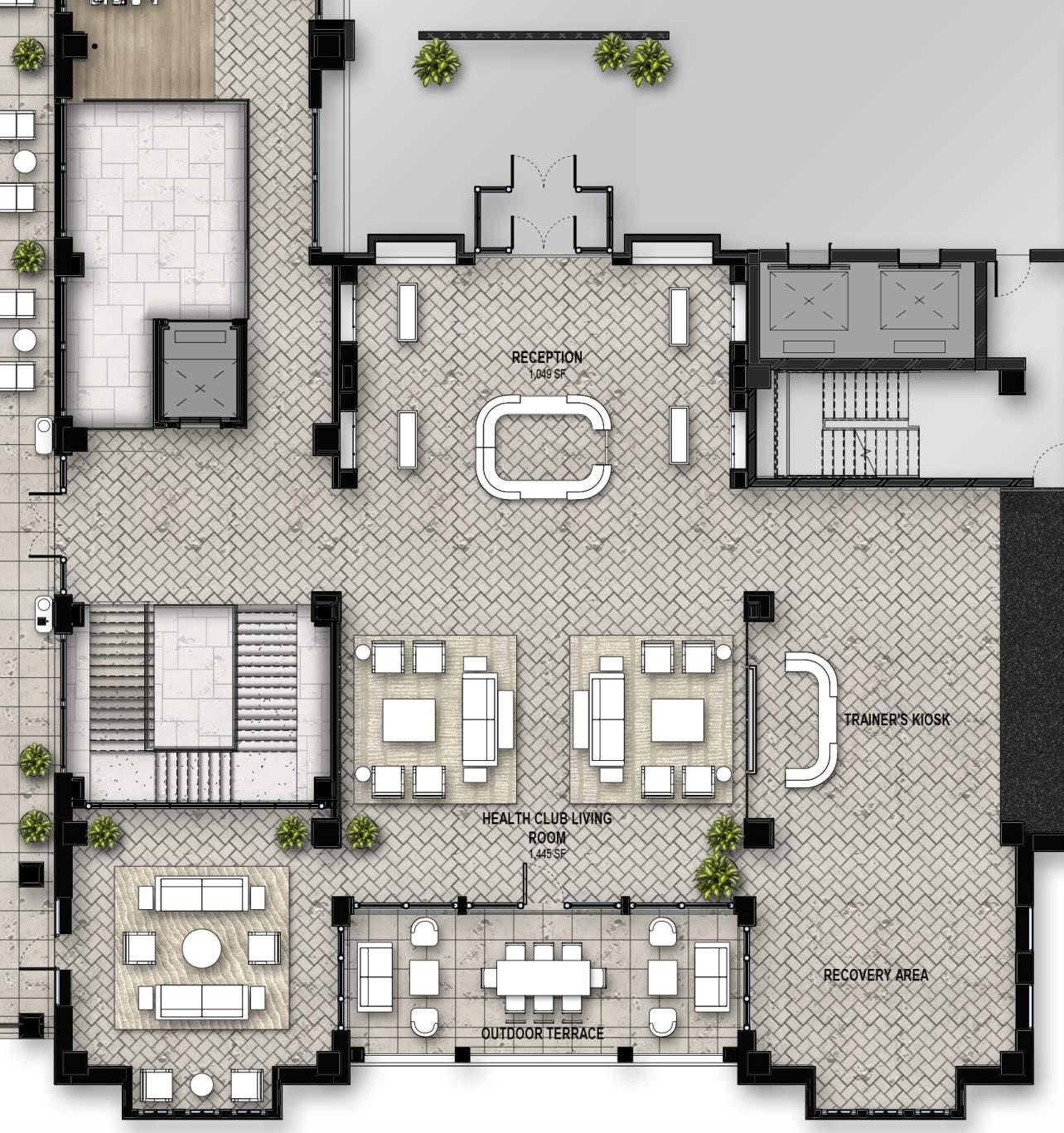
Wellness Lounge Floor Plan
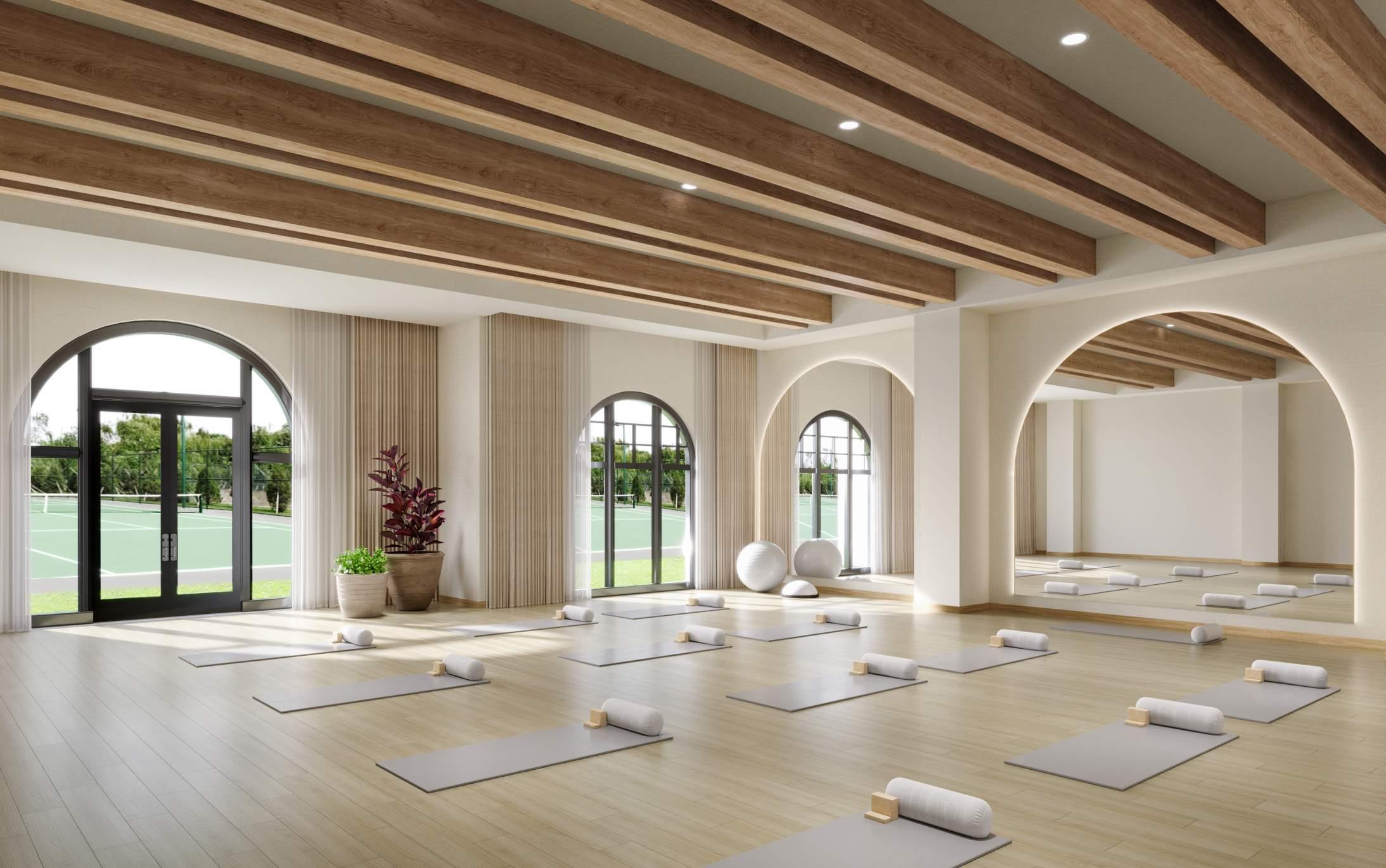
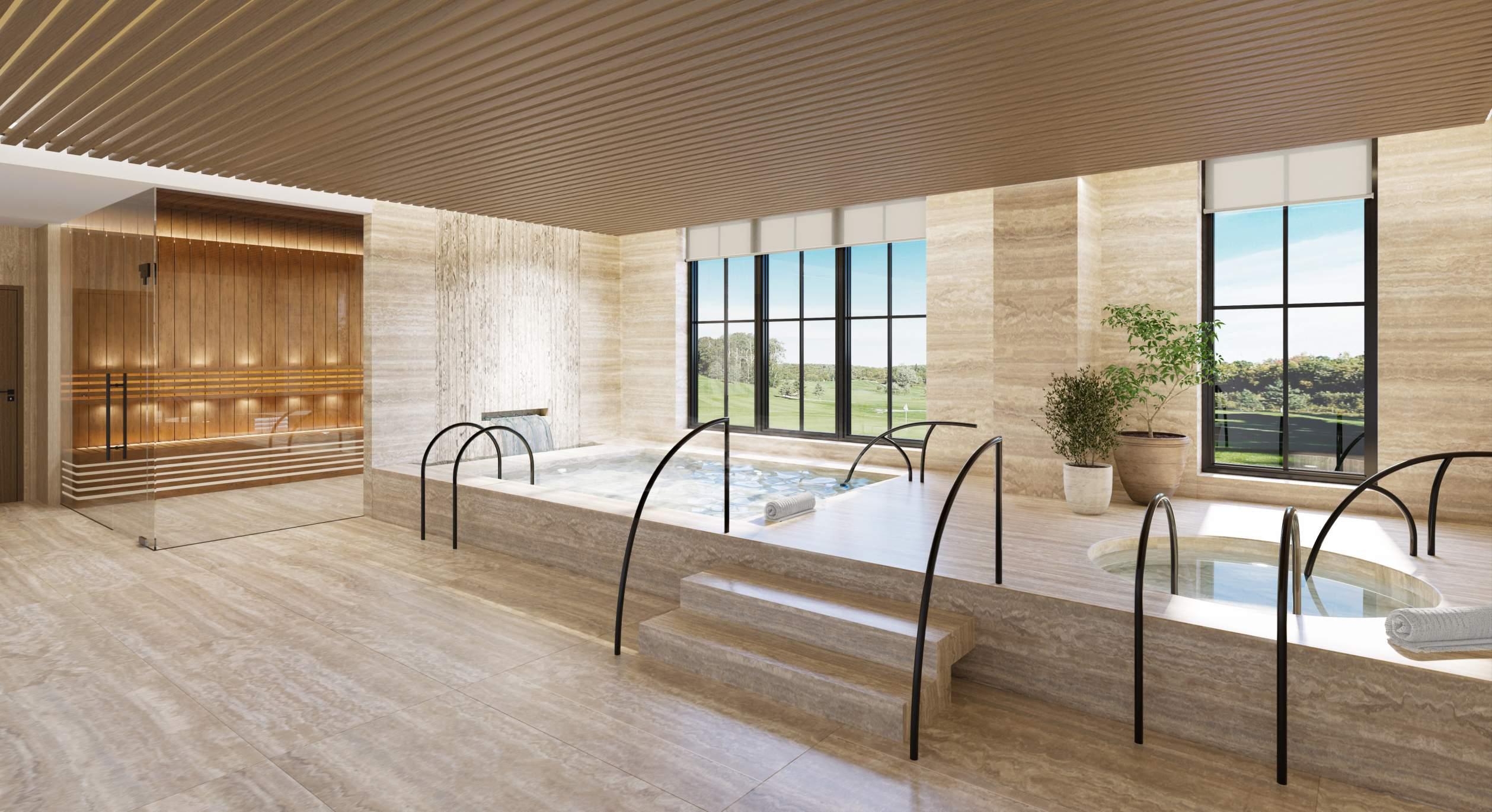
Spa Digital Rendering featuring Hydro-Thermal Pool & Dry Sauna
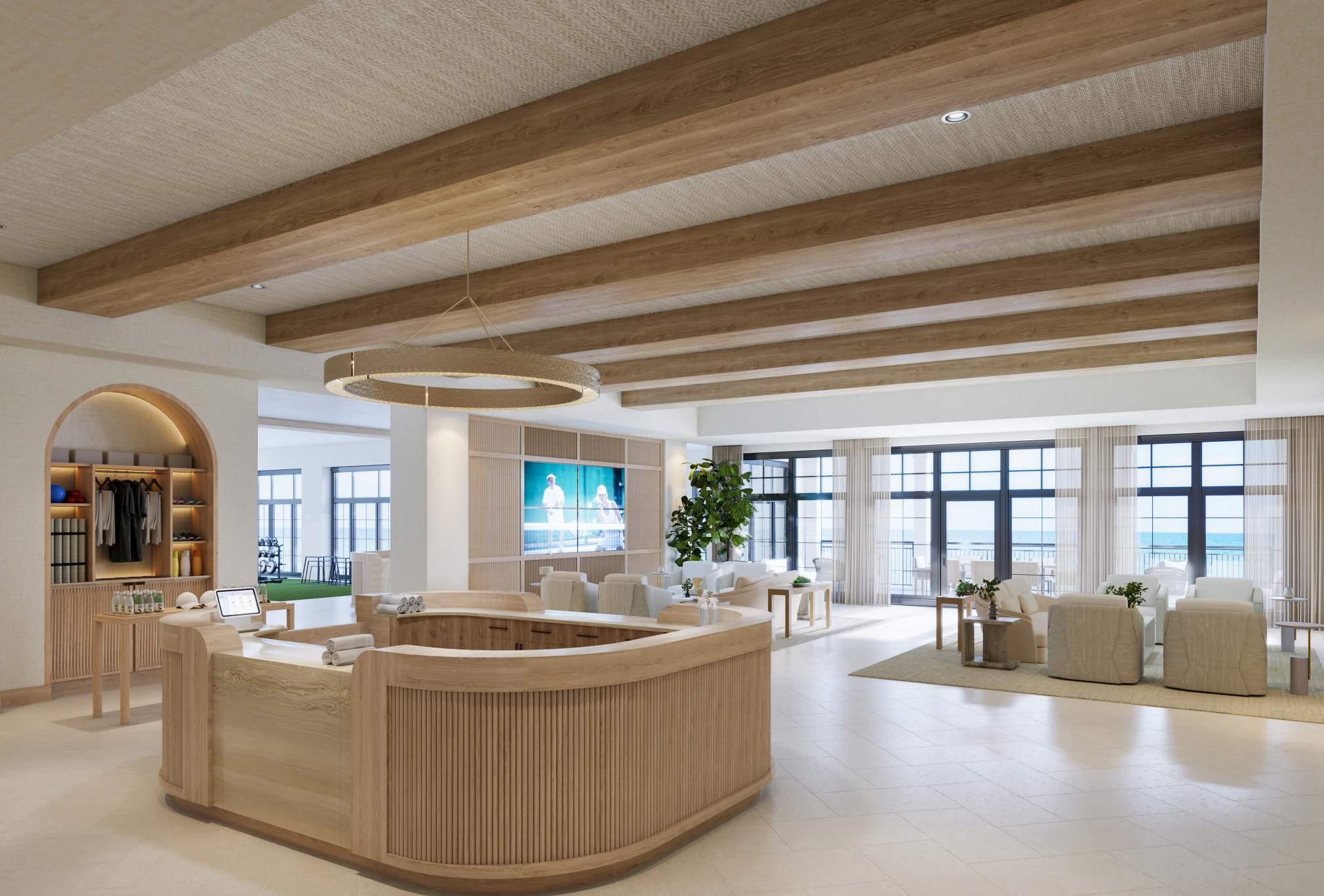
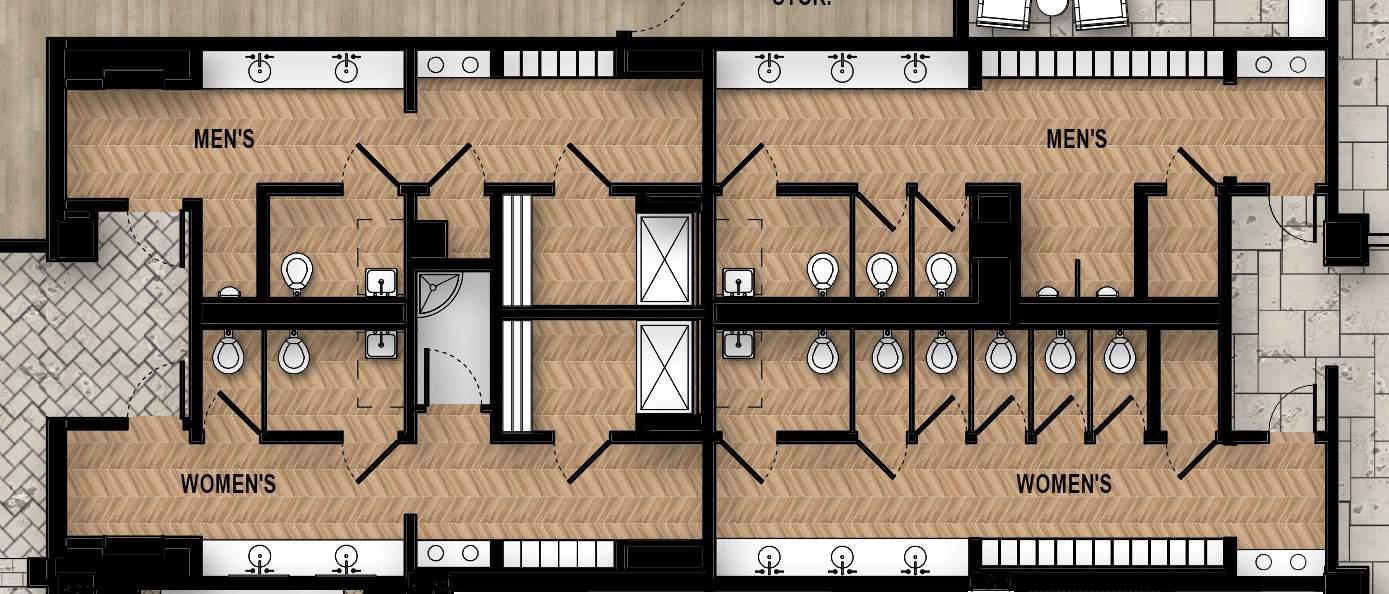
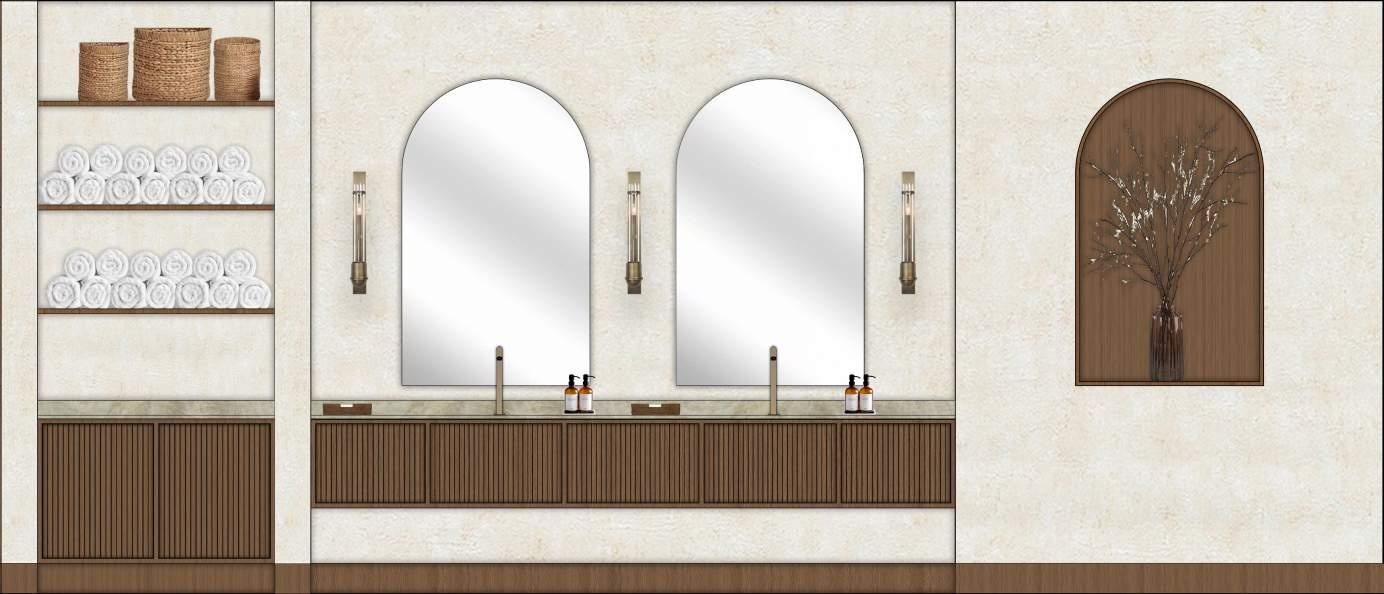

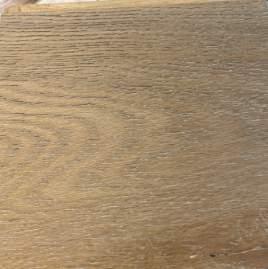
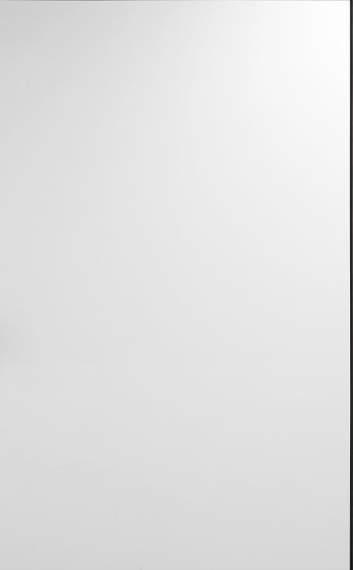
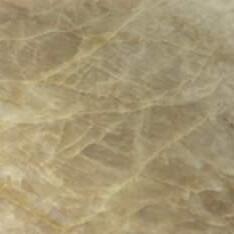
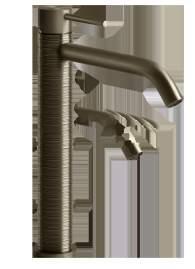
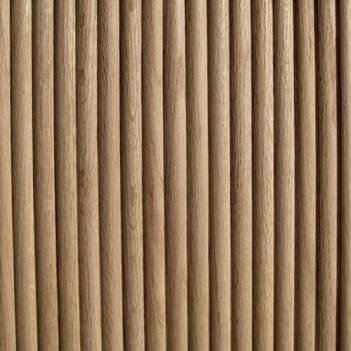

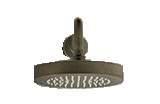

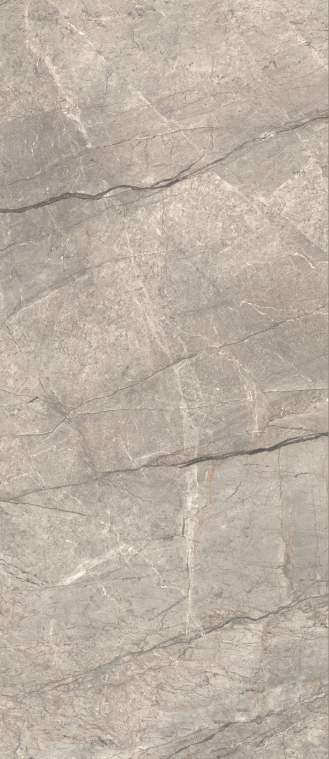

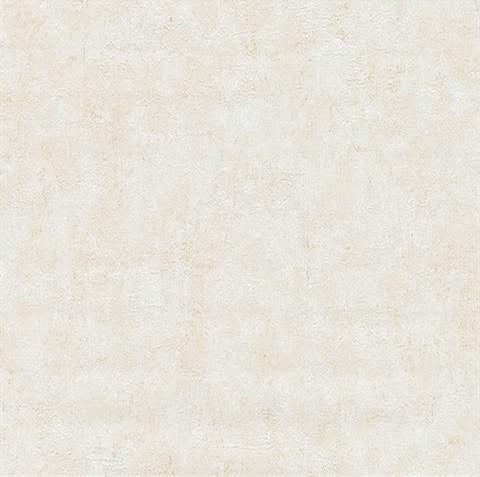

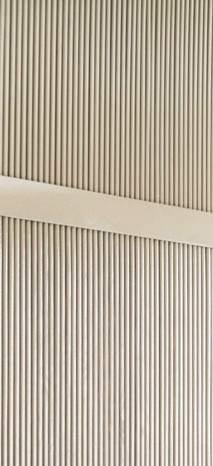
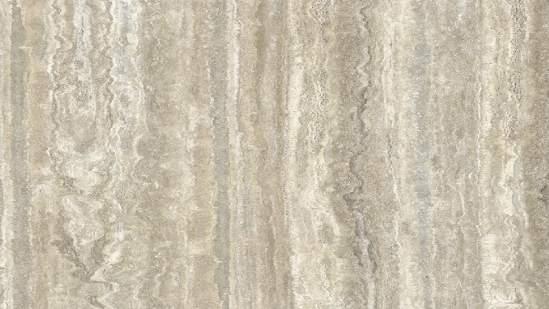
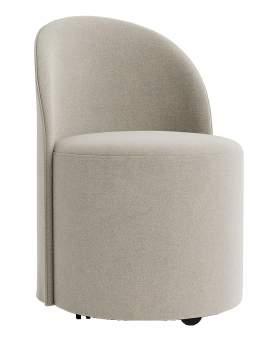
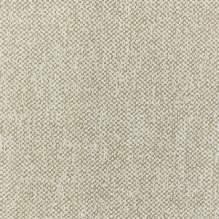
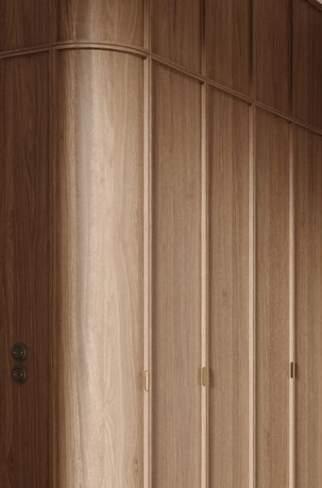
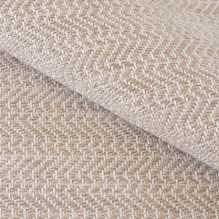
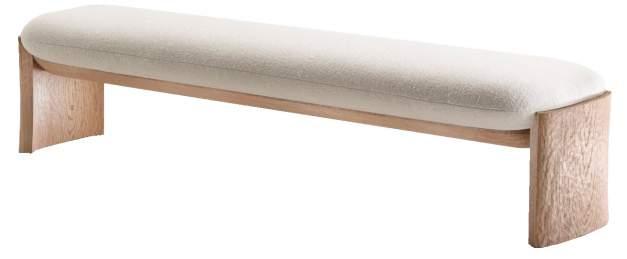
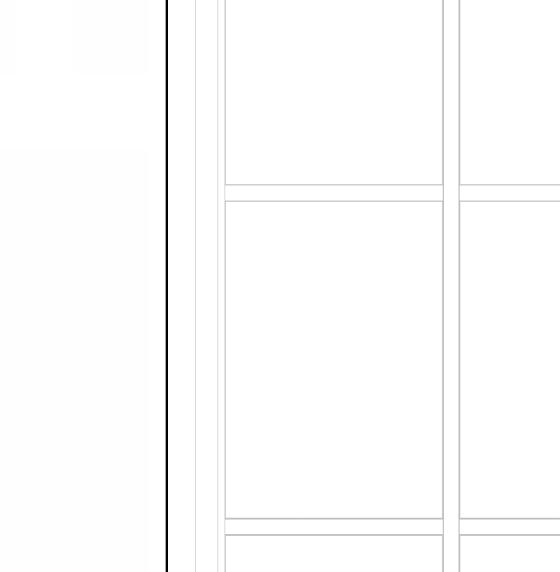

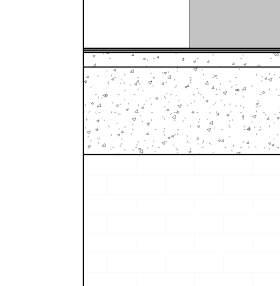
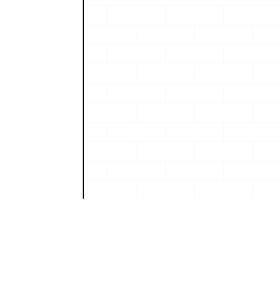
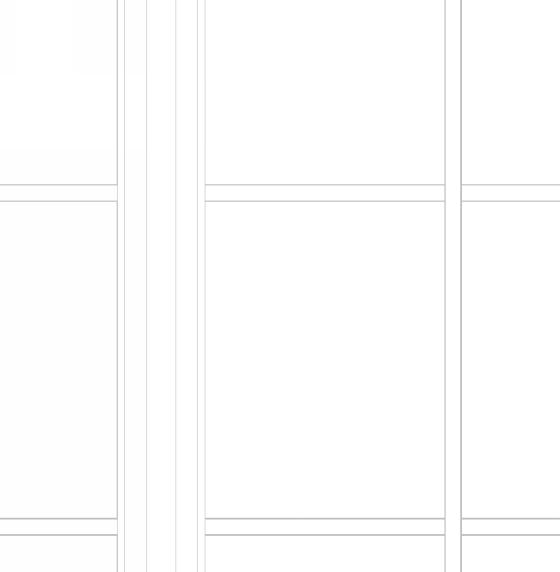
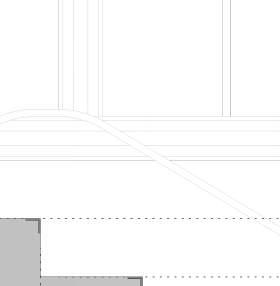

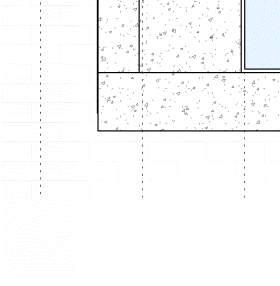
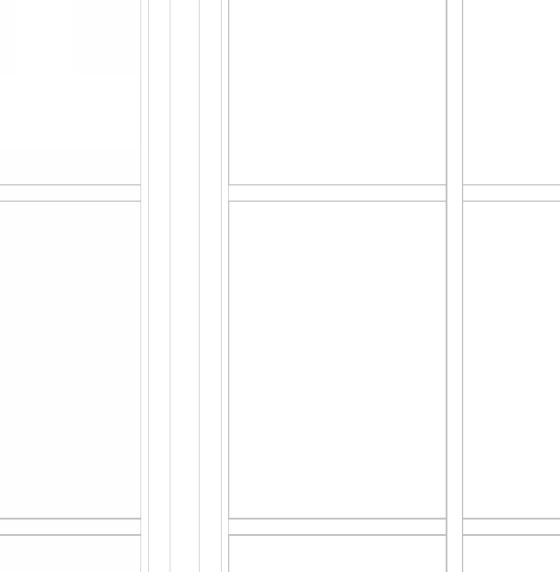

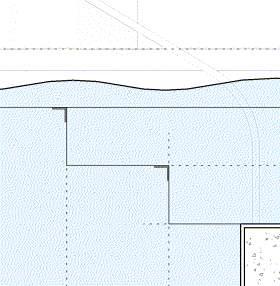
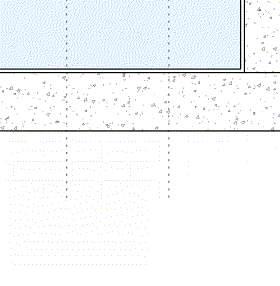

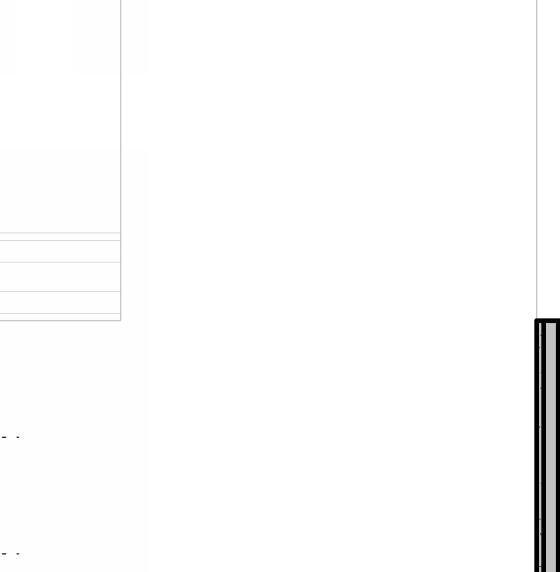
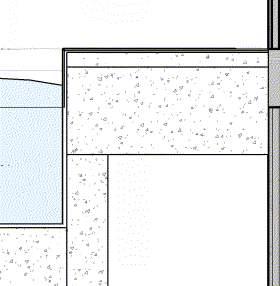
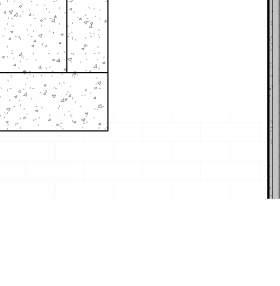


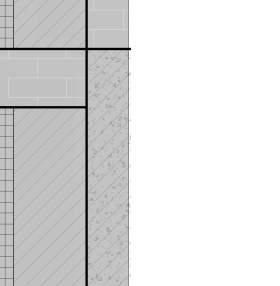
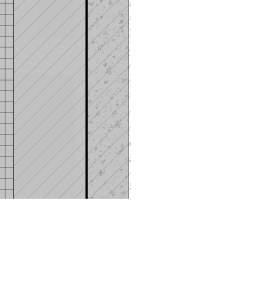
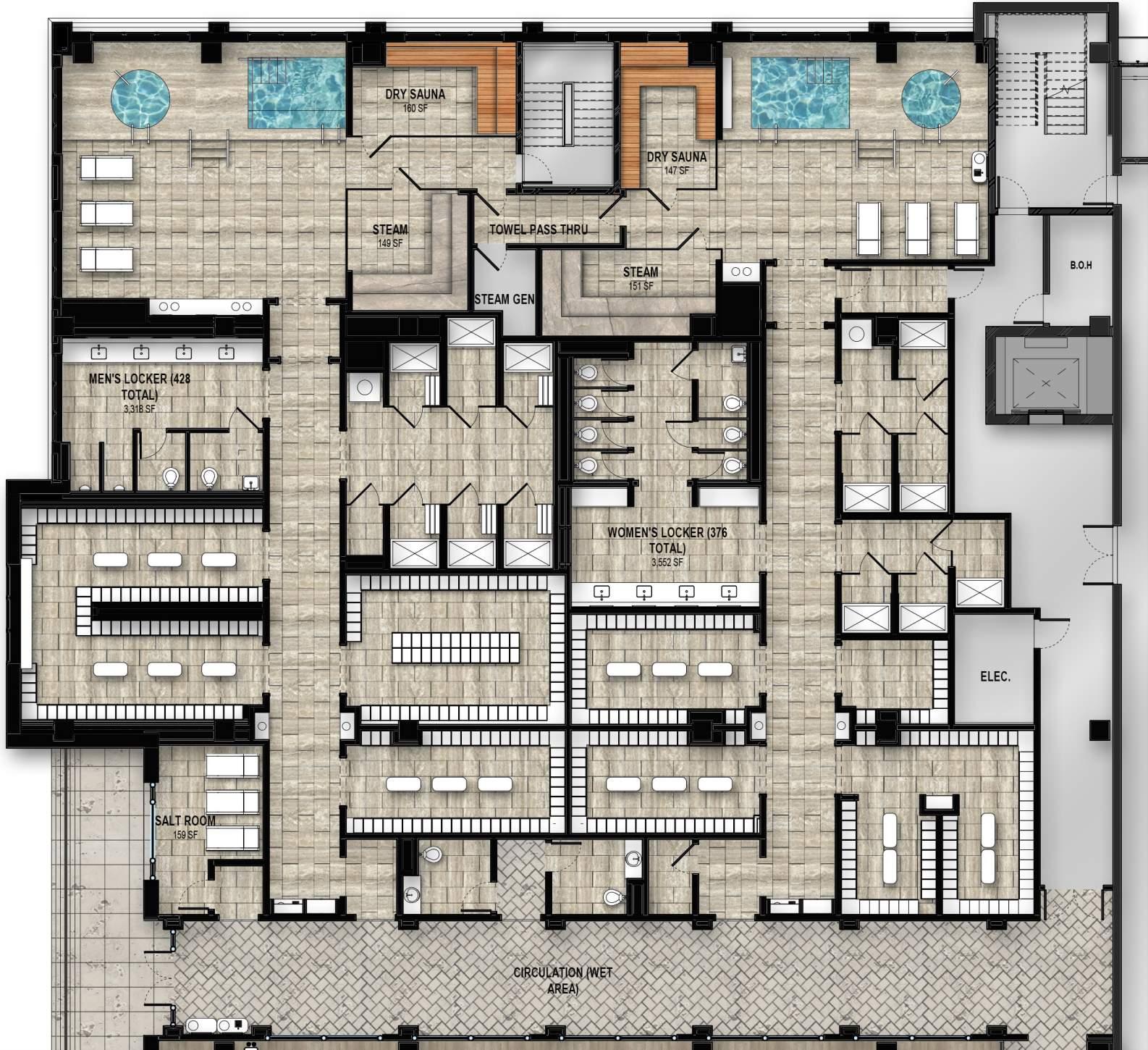
IA5.28A SIM IA5.25D 15 IA5.25D SIM REFER ARCH EXTERIOR WALL WINDOW DETAILS CONCRETE TOPPING SLAB OVER HOLLOW-CORE PLANK; REFER TO STRUCTURAL TL-119 OVER MORTAR - QUARTZ AGGREGATE FINISH UNDER WATERLINE POOL INTERIOR PRECAST WALL; REFER STRUCTURAL PRECAST SLAB; REFER STRUCTURAL TL-119 OVER MORTAR BED BENCH POOL LINER REQUIRED; REFER POOL CONSULTANT DRAWINGS REFER POOL CONSULTANT DRAWINGS FOR MORE INFORMATION. AC-108 11' A.F.F. A.F.F. PT-100 TL-123 MOSAIC OVER MORTAR -119 OVER MORTAR BED; TILE MITERED OUTSIDE EDGES TL-123 MOSAIC OVER MORTAR CONTRASTING STRIP WRAPPING STAIR NOSE, TL-123 IA5.28A SIM SCALE: 1'-0" IA5.25D 3MEN'S LOCKER ROOM -HOT COLD PLUNGE POOLS SECTION Section Detail of Hydro-Thermal Pool Locker Room & Spa Entry Corridor Digital Rendering Group Fitness Restroom Rendered Floor Plan Wellness Lounge Rendered Elevation Group Fitness Studio Digital Rendering Locker Room & Spa Rendered Floor Plan Group Fitness Restroom Rendered Elevation The Ponte Vedra Inn Club Sports Club Schematic Design 37 LOCKER ROOMS FIXTURES & FINISHES LEVEL TWO 1. Bronze Metal Accents 2. Clear Mirror 3. Millwork Throughout 4. Grey Large-Format Porcelain Tile at Vanity, Stalls & Showers 5. Bronze Shower Fixtures 6. Bronze Faucet 7. Quartzite Stone Top 8. Tambour Cabinet at Vanity 9. Travertine-look Porcelain Tile Flooring 10. Upholstered Bench 11. Ribbed Plaster Walls 12. Sconce at Corridor 13. Plaster Ceilings 14. Upholstered Accent Chair 15. Locker Style 1. 2. 3. 4. 5. 6. 7. 8. 9. 10. 11. 12. 13. 14. 15. Locker Room & Spa Finishes & Fixtures
ÁMBAR RESTAURANTE
Location: The Plaza Hotel, El Paso, TX
Project Type: Restaurant, Historic Renovation
Square Footage: 6,500 SF
Year Completed: 2020
Role: Interior Designer
Boutique Design 2021 Gold Key Award for Best Restaurant

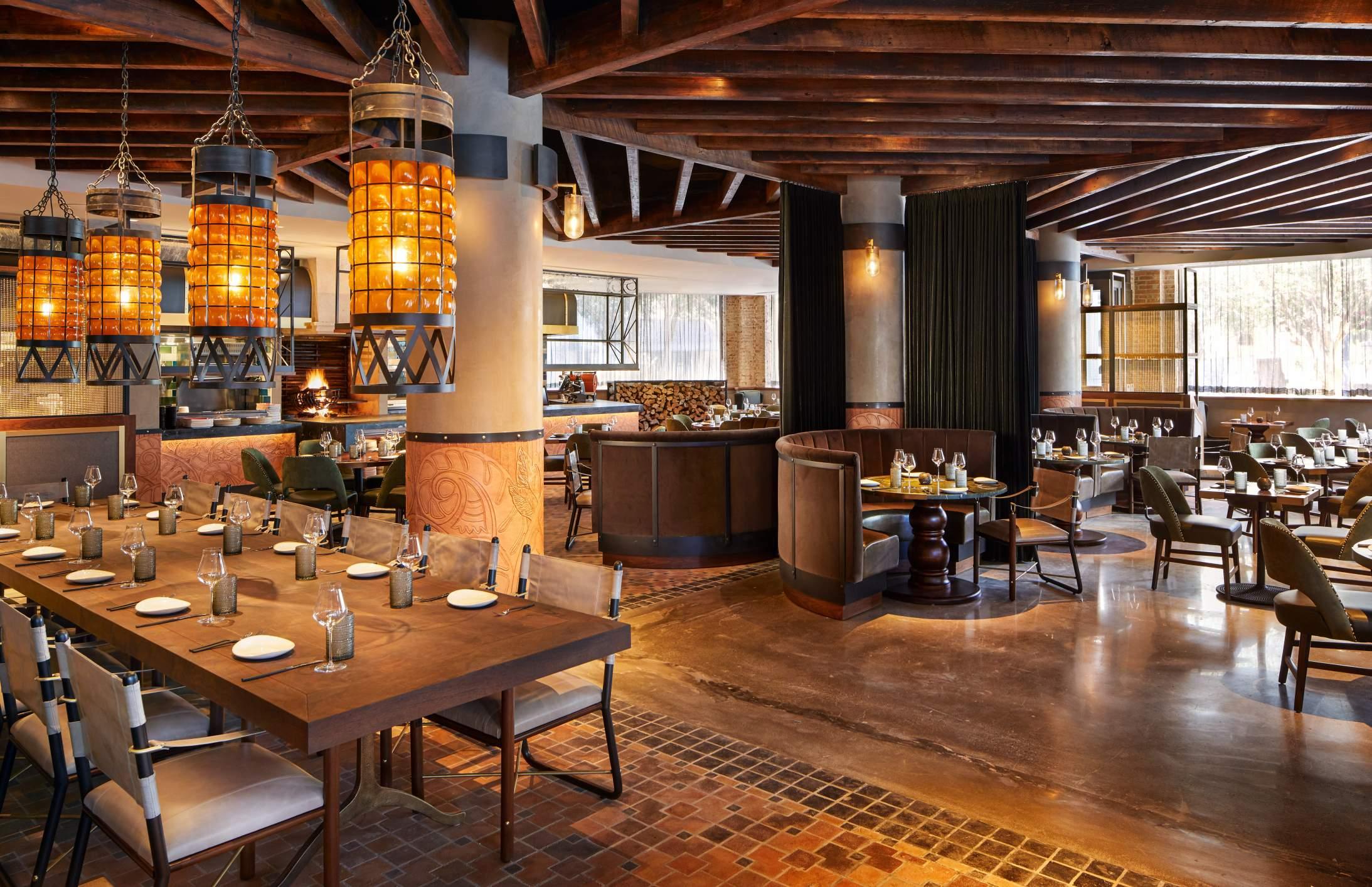
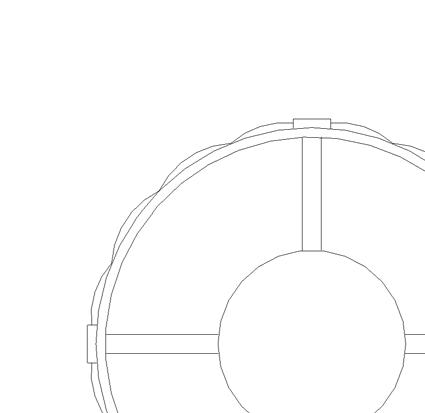
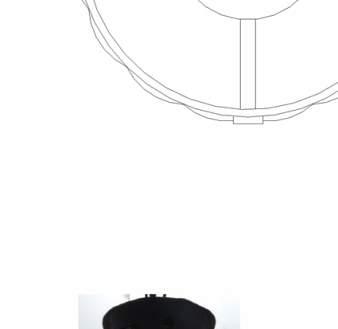
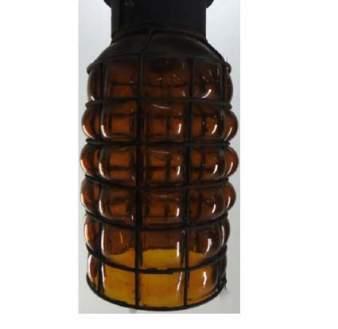

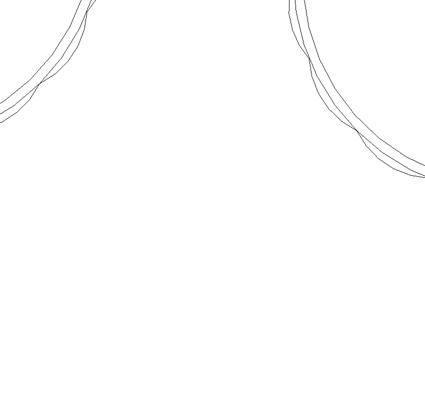
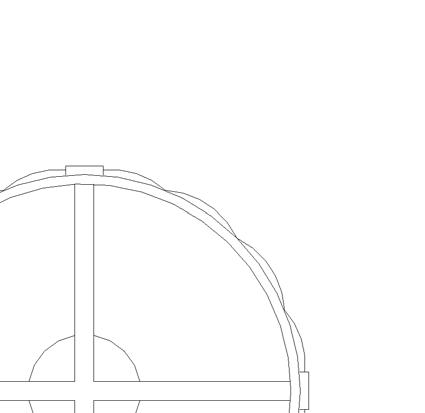
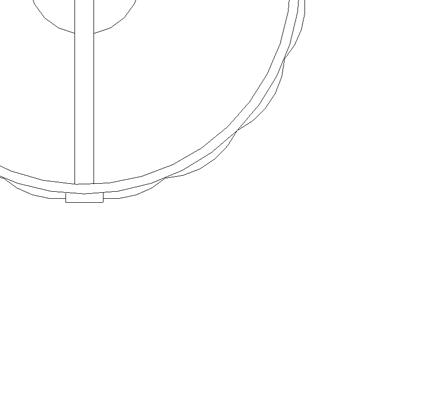
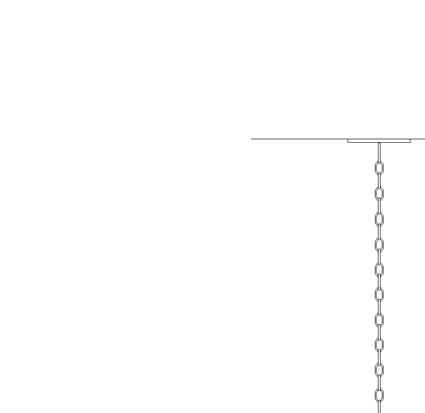
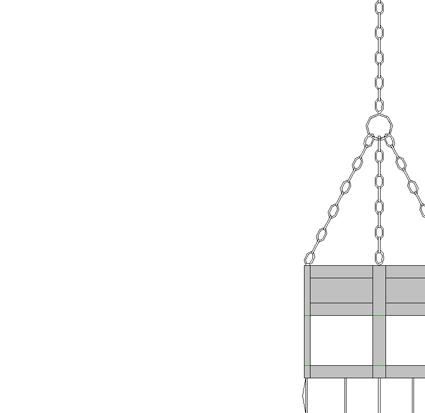
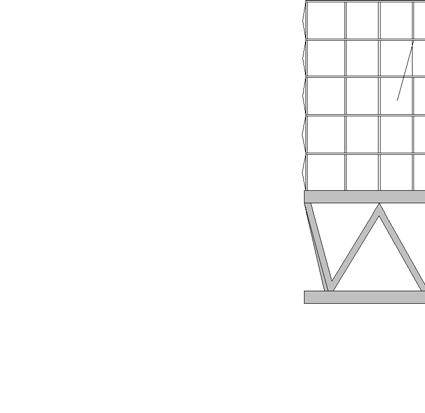
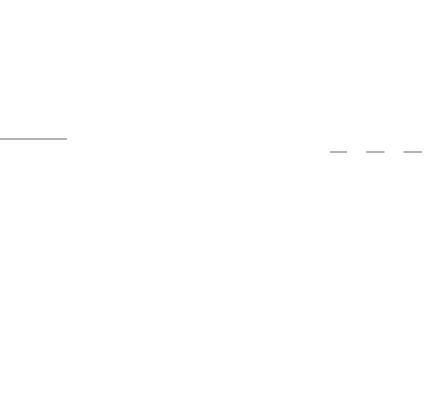
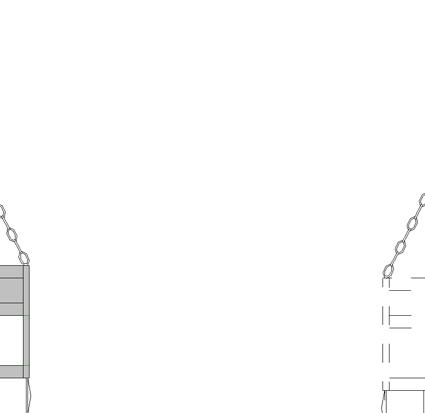
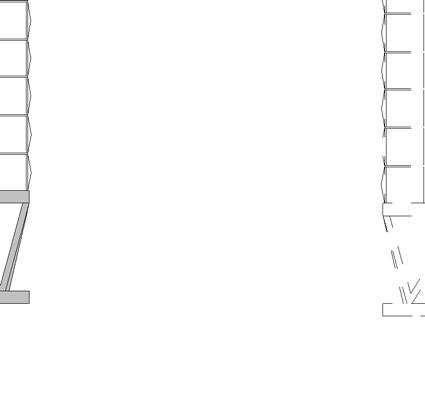
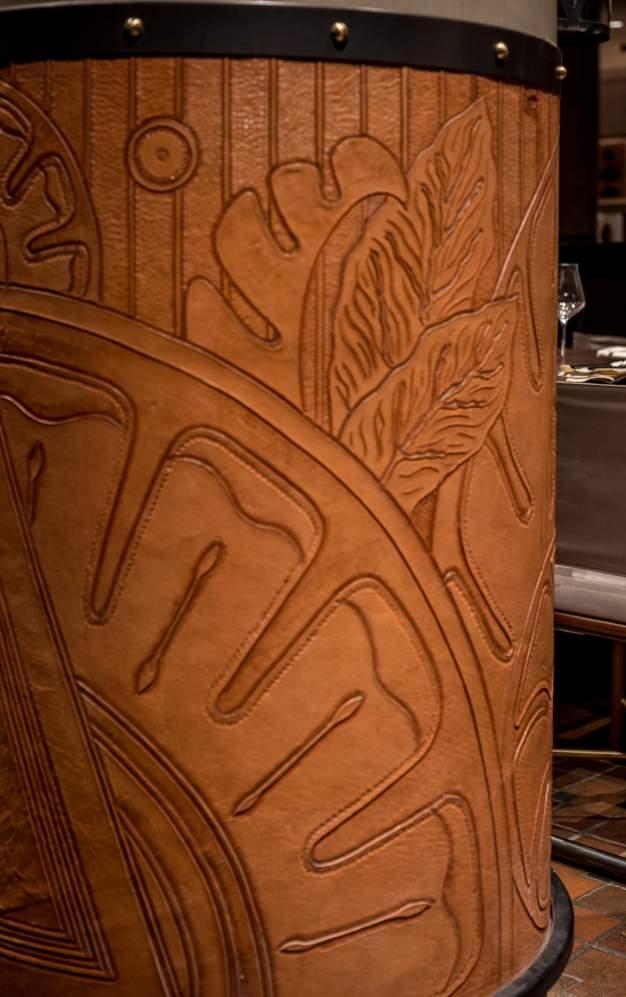
Leather Column Wrap Hand-Carved in Mexico
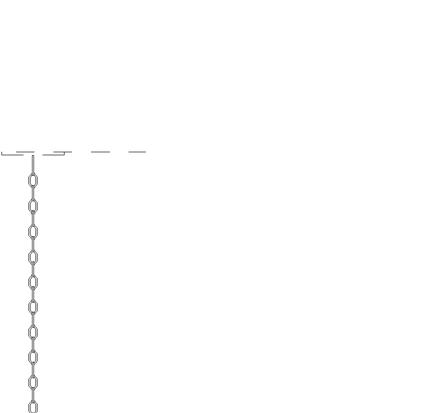

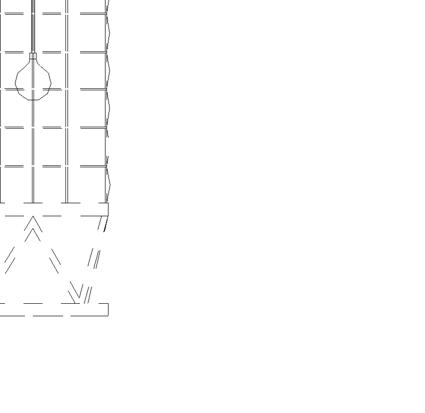
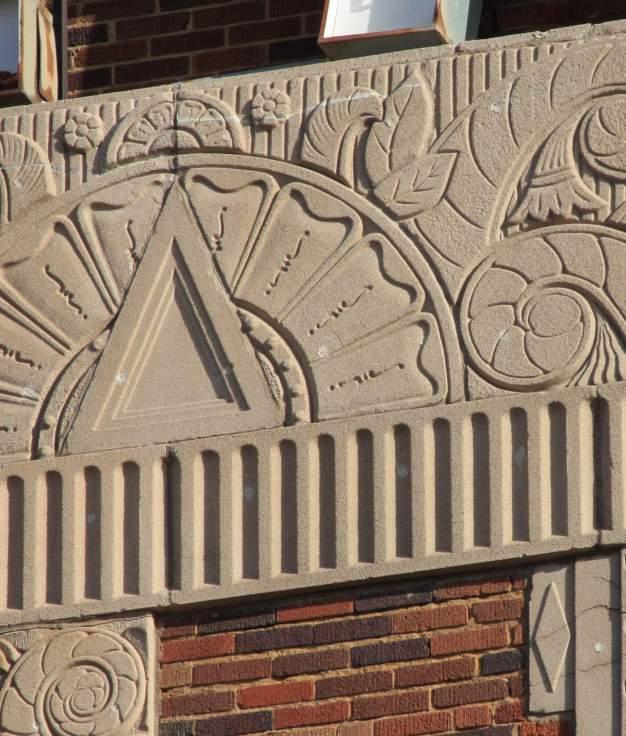

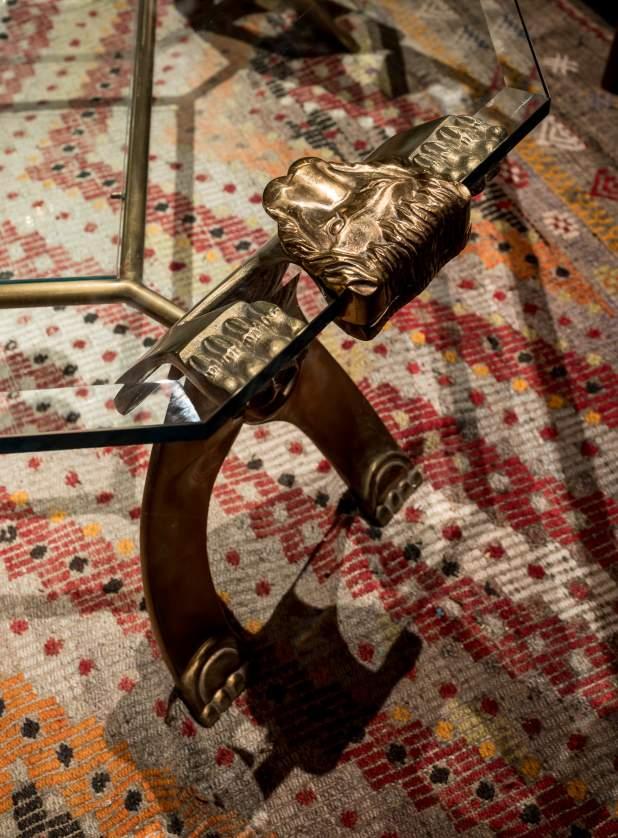
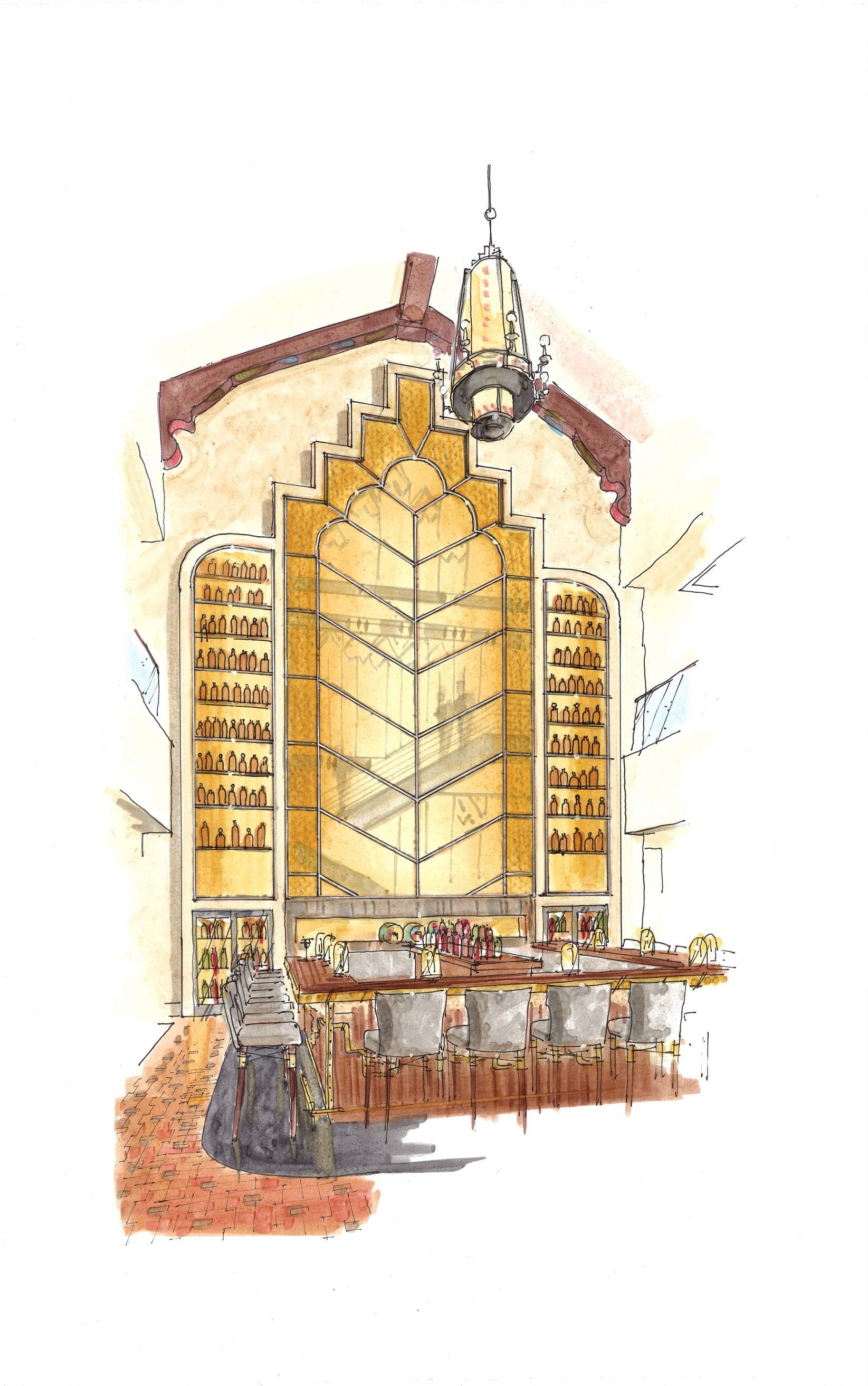

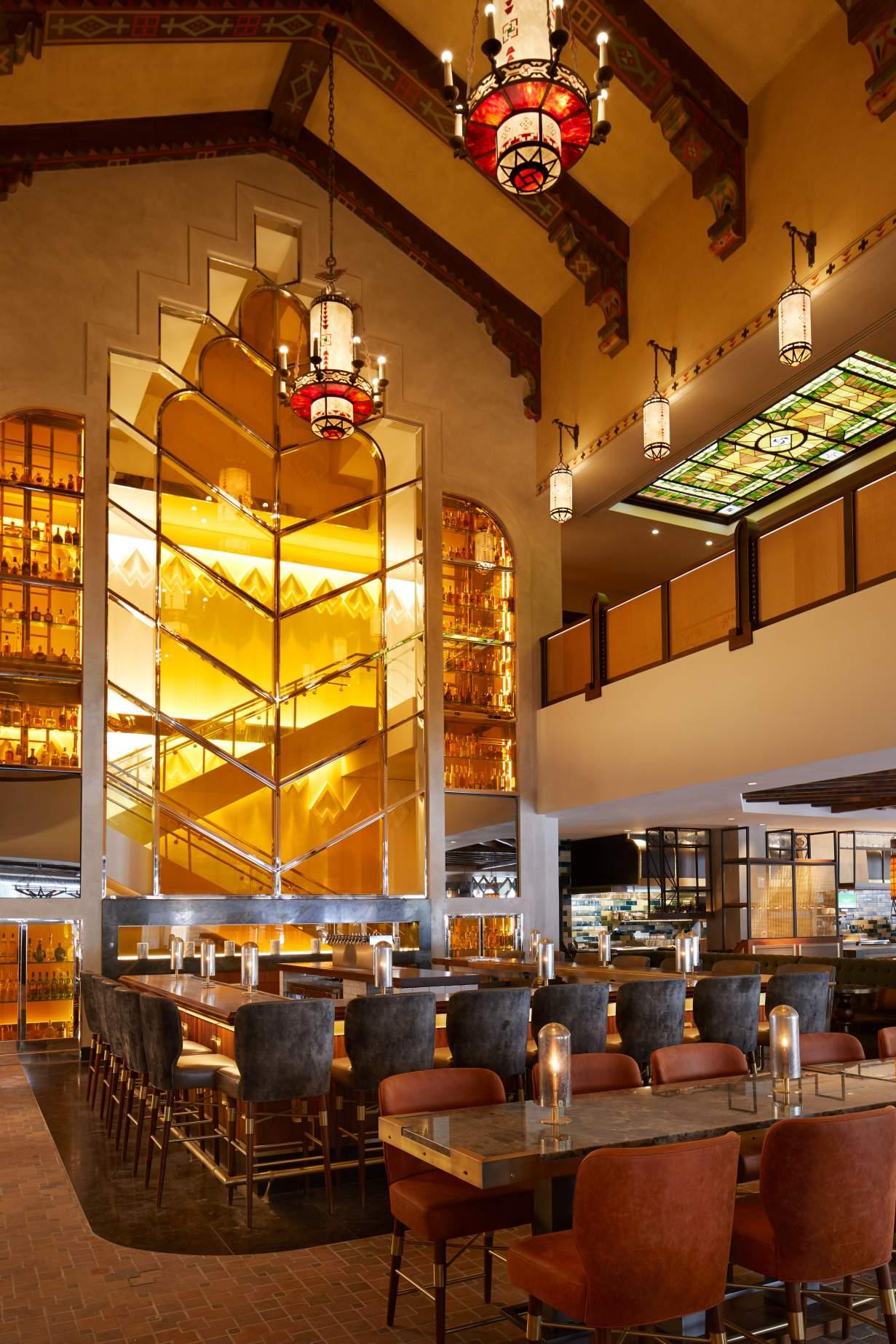
Built in 1930 by Conrad Hilton, this art deco hotel was restored to it’s orginal granduer with a complete historic renovation. Our team designed a restaurant and bar in the original historic lobby atrium. This began by reinstating the double-height space, which had been capped during a previous renovation, to bring back the grand entrance. The focal point is the back bar, rising 40 feet high and displaying one of the state’s largest tequila collections behind a beautiful deco display of amber glass and polished stainless steel. A new staircase is partially concealed behind the bar and amber glass, providing access to the wall of tequila above and a private dining space located in the former trunk and boiler rooms below. Using a collection of historic resources, we developed a palette of rich walnut wood, velvet and mohair fabrics, warm brass metals and hand tooled leather into the interior design of the bar and restaurant. Contemporary furnishings blend luxury with rough-hewn Texan casual elegance. Custom designed light fixtures borrow details from original lighting, while hand-tooled leather panels made by Mexican artisans wrap columns and kitchen counters. A combination of the carefully restored original terracotta flooring and new polished concrete creates a layered texture that puts the building’s authentic character on display. Each peice of furniture, finish selection and millwork motif were carefully crafted to celebrate the historic origin with a warm modern twist.
FRONT ELEVATION SCALE: 1/2" 1'-0" SECTION VIEW SCALE: 1/2" 1'-0" BLACK STEEL MOUNTING PLATE BLACK STEEL CHAIN BLACK STEEL FRAME BLACK STEEL MBER BUBBLE GLASS BLACK STEEL MFG. TO PROVIDE LAMPING, VERIFY LAMPING PPROPRIATE FOR FIXTURE SIZE BLACK STEEL MOUNTING PLATE 1/2" PLAN VIEW SCALE: 1'-0" FLOOR PLAN SECTION SCALE: 1'-0" NOTES: -MFG. TO PROVIDE SHOP DRAWINGS FOR APPROVAL PRIOR FABRICATION -MFG. TO PROVIDE FINISH SAMPLES FOR APPROVAL PRIOR TO FABRICATION -MFG. TO PROVIDE LAMPING, 2700K, DIMMABLE TO 0% BLACK STEEL FRAME MFG. PROVIDE LAMPING INSPIRATION IMAGE FOR AMBER BUBBLE GLASSMOUNTING PLATE PROJECT N° 191 Peachtree Street NE Suite 2400 Atlanta, Georgia 30303 404.525.5400 404.525.5900 www.johnsonstudio.com SUPPLEMENTAL DRAWING N° DRAWN ISSUED FOR PRICING SPEC QTY: LOCATION: 20160278 05/29/19 PENDANTS @ COMMUNAL TABLE EL PASO PLAZA HOTEL 106 Mills Avenue Paso TX 79901 LT-303X CR LT-303 COMMUNAL TABLE Hand Rendering by Others, Schematic Design Bar View Historic Facade & Carved Leather Inspiration Custom Lighting Drawing for Amber Blown Glass Pendants at Communal Table Design Development Digital Rendering, Bar View Evening Bar View Main Dining Area & Exposition Kitchen Antique Deco Coffee Table
CONTACT 217.622.8622 rolf.christy@gmail.com Atlanta, GA LinkedIn


































































































