2019 - - - 2025
ARCHITECTURE - PORTFOLIO
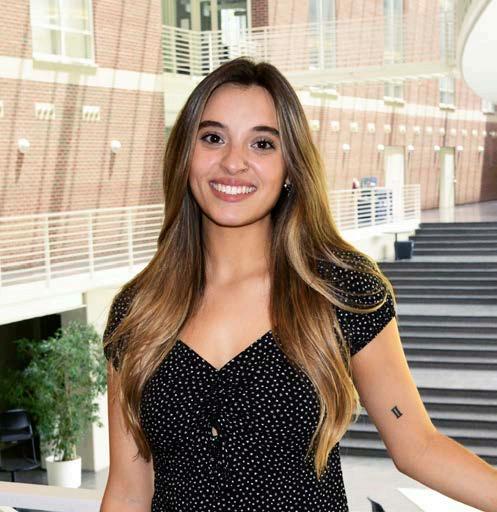
Interested in digital design and 3D visualization, but ultimately my passion is founded on the ability to create.

2019 - - - 2025

Interested in digital design and 3D visualization, but ultimately my passion is founded on the ability to create.
+1(708)738-7072
christineboenzi@gmail.com
+ Architectural Designer I March 2023 - 2025
Aria Group Architects, Inc. Core Contributions
• Collaborating on schematic designs & detailed packages aligned with client goals
• multi-location projects
• Creating preliminary conceptual designs and presentations, while implementing successful original ideas with positive client feedback
• Preparing precise construction documents, permit sets, and technical drawings
• Coordinating with vendors for technical details, samples, and pricing
• Staying current on design trends, materials, and codes through continued educaion
- STK - Various Locations
- Popstroke - Various Locations (Including West Palm Beach, FL, with a rooftop pool, and a Cold Weather Prototype in Nashville, TN)
- Supercharged - New NJ location
- Flight Club - New AZ location
+ Secretary/ HOA Board Member | Nov. 2023 - Current Niles on Marion Homeowner’s Association
• Commercial and Condo building built in 1891 that has little maintaince over the past few decades. Our 3 Board members are working diligantly on a strategy to regain structural integrity on a minimum budget.
+Highly motivated
+Creative
+Detail-oriented
https://issuu.com/christineboenzi/ docs/cboenzi_2025por tfolio
https://linktr.ee/christineboenzi
+ NCARB | Current In process of Architectural Experience Program toward architectural licensure
+ Master of Architecture (M.Arch) | Dec 2021 University of Illinois, Champaign, IL
+ Bachelor of Science in Architectural Studies | May 2019 University of Illinois, Champaign, IL
+ Illinois Architecture Study Abroad Program in Barcelona-El Vallès (IASAP-BV) | Aug 2018 - May 2019 Universitat Politècnica de Catalunya
+ MindClick Training | 2025 Hospitality Sustainable Design Collaborative
SKILLS + EXPERTISE
+ Perceptive + Collaborative
+ Intuitive + Adaptable
+ 426 Vancina Ln
• 3D architectural visualization and interior rendering for various rooms in a family home.
+ Great room
+ Sitting Room
+ 1101 South Blvd
• Condo renovation
ACADEMIC

PROFESSIONAL
PRACTICAL APPLICATION
LAKOTA HOUSE page 5-12
TRANSCENDENCE
page 13-22

DANDELION PLAZA page 23-28
POPSTROKE - WEST PALM BEACH, FL page 29-30
SUPERCHARGED - CHERRY HILL, NJ page 31-32
STK STEAKHOUSE - MIAMI, FL page 33
POPSTROKE - ORLANDO, FL page 34
POPSTROKE - MIAMI FREEDOM PARK page 35-36
426 VANCINA LN page 37-38
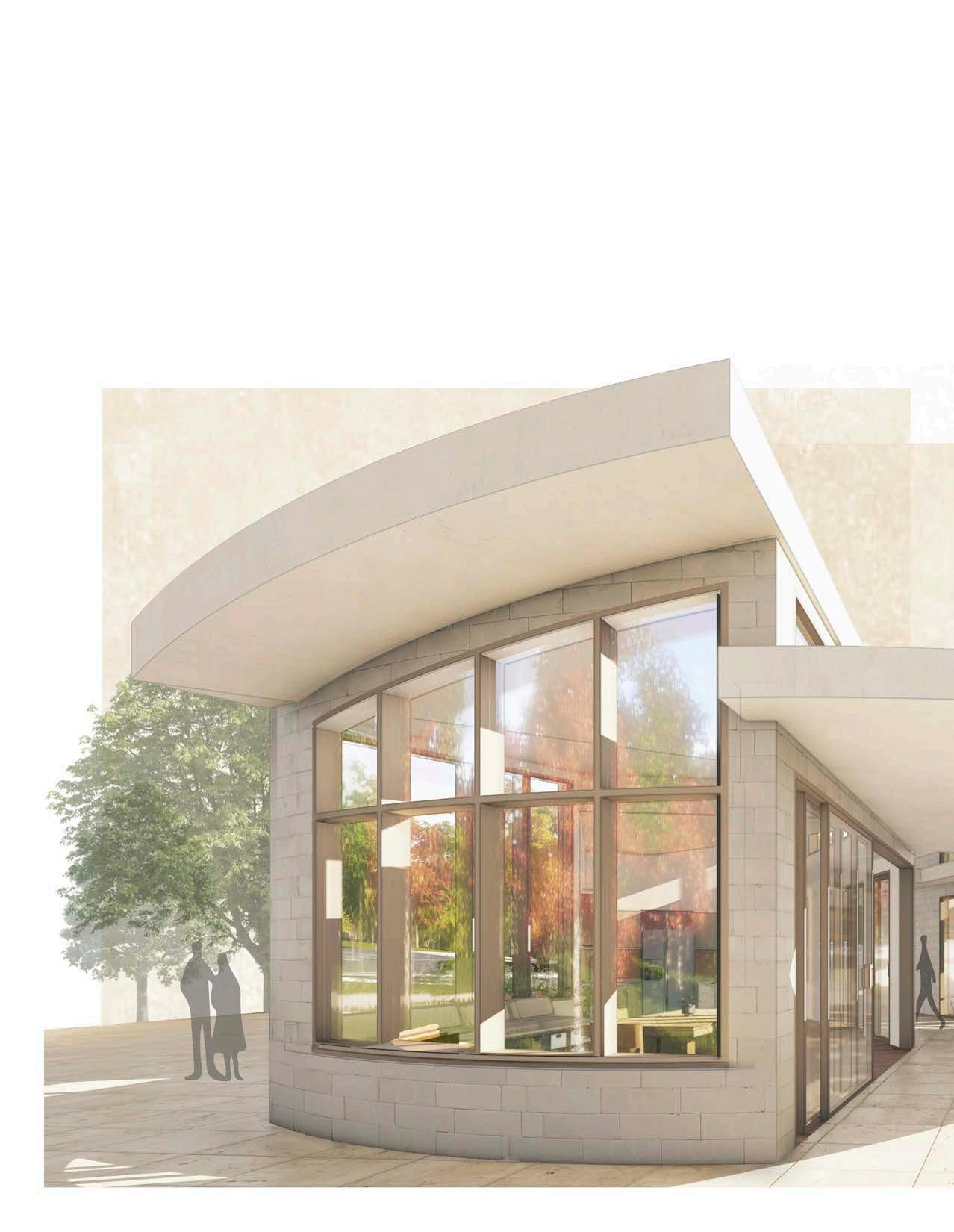
Through the integration of culture into contemporary design, Lakota House is an interpretation of the connection between nature and lifestyle. Culture is founded on the relationship between the land and its people, while traditional Native belief is deeply rooted in the idea that all elements of life are interconnected. In proximity to preserved indigenous land, Lakota House combines circular and linear forms to symbolize key components of the Lakota culture and the importance of environment.

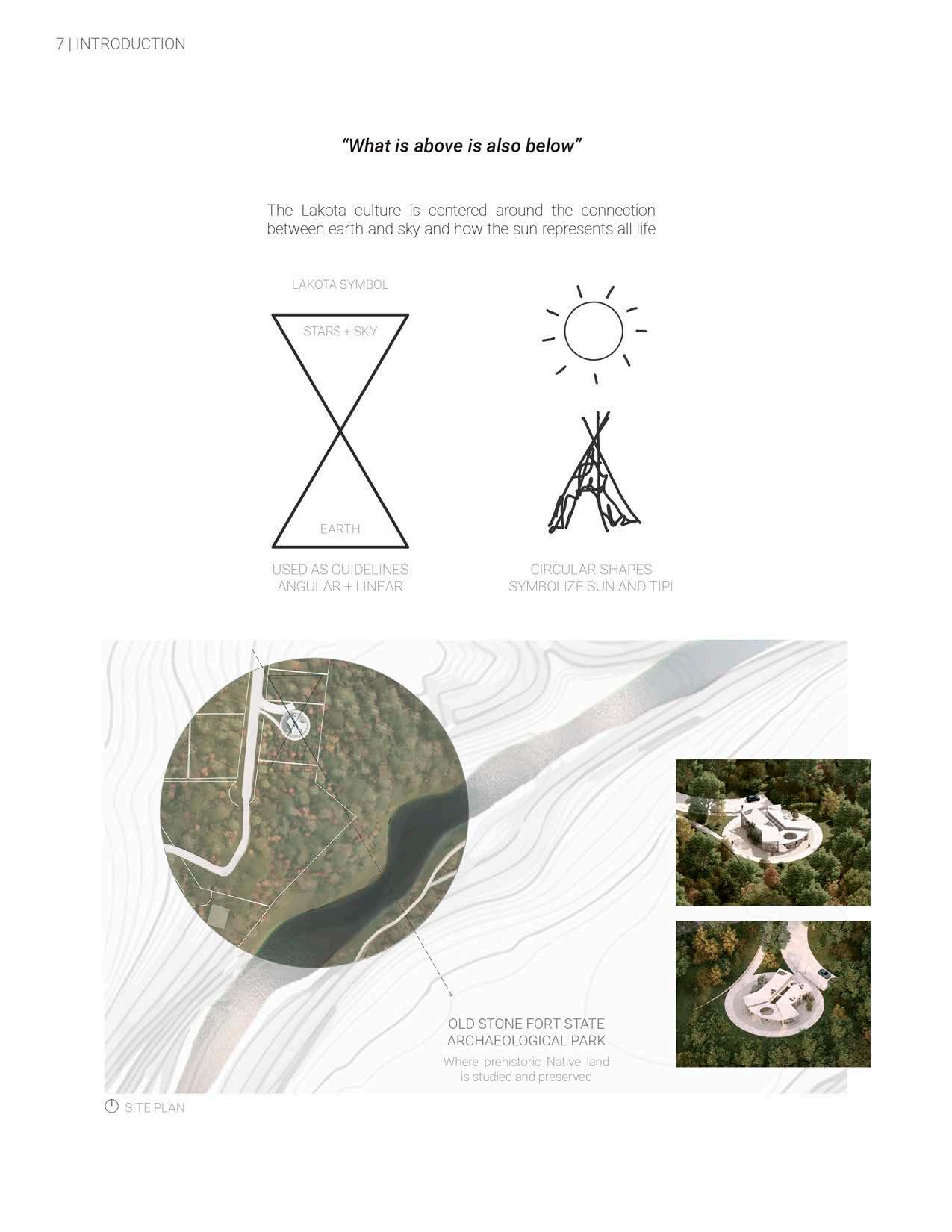


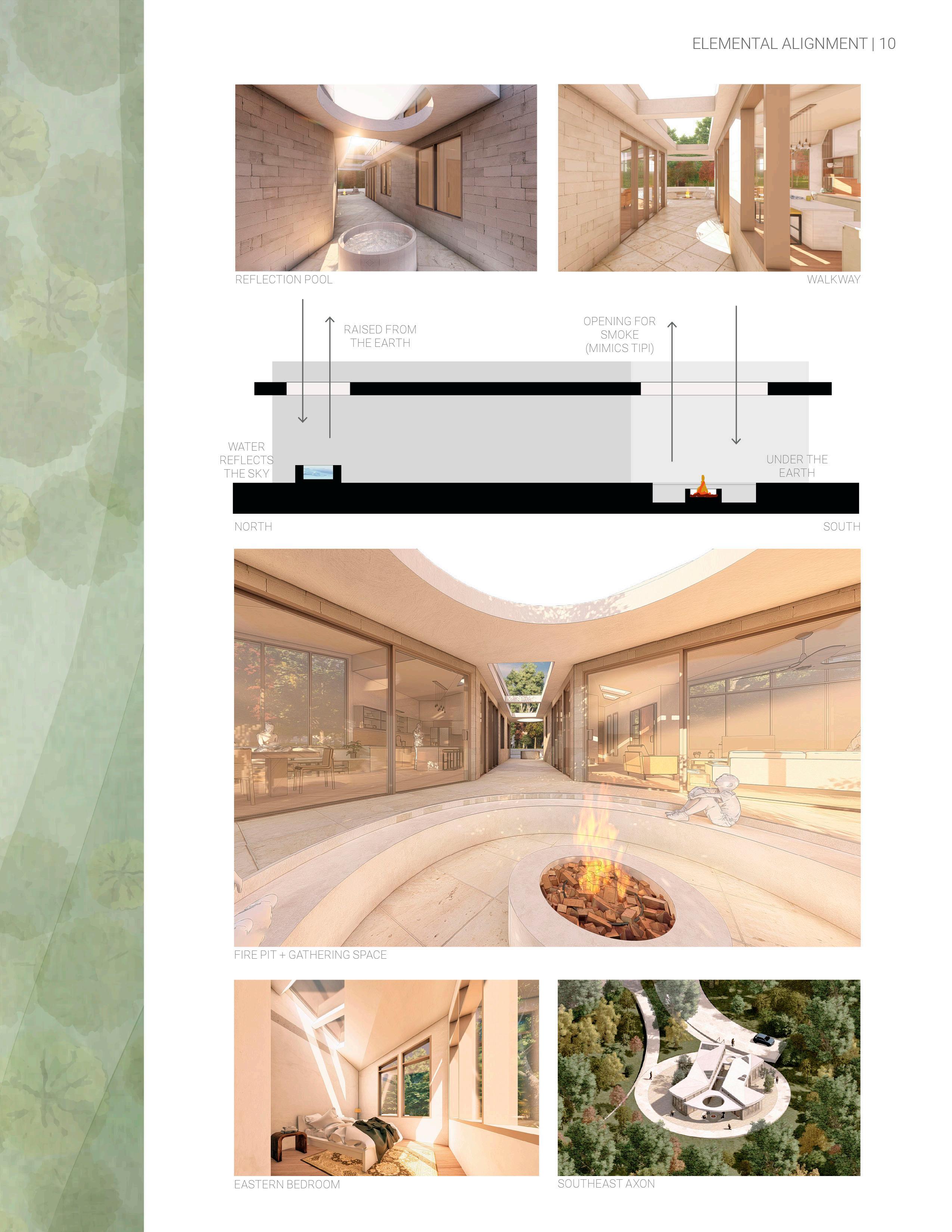

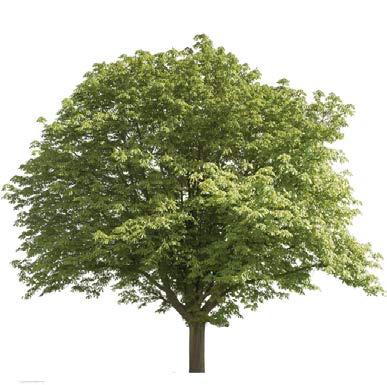

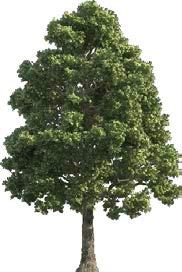



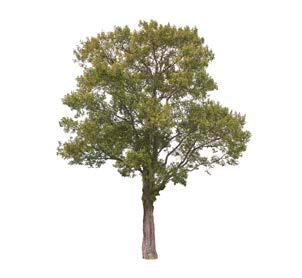
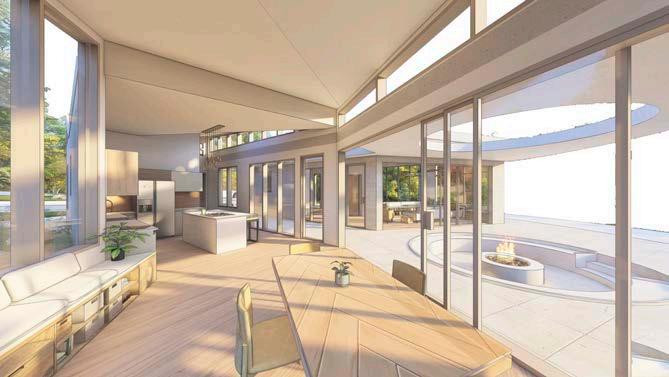
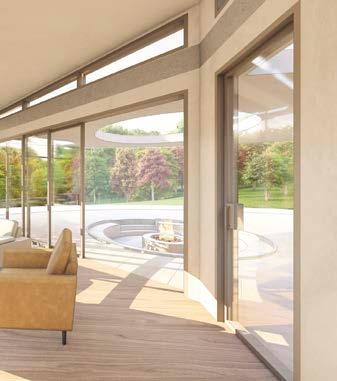
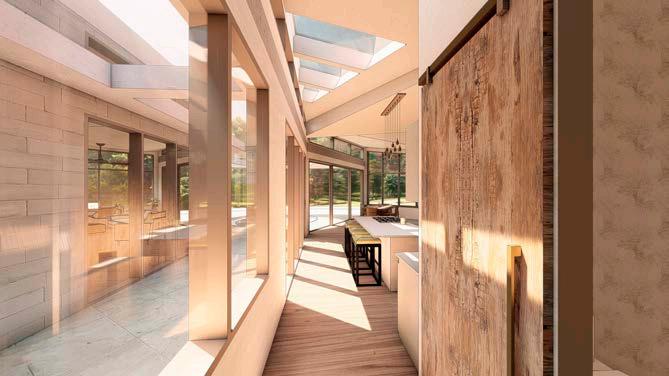




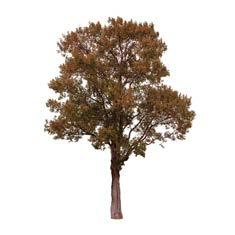




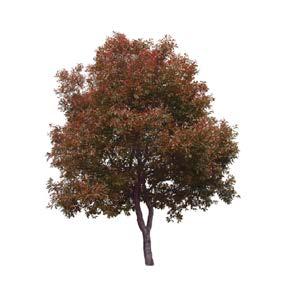







-Reintroducing nature in a post-pandemic, urban setting through vertical gardens and outdoor circulation
Shibuya, Tokyo is an epicenter of youth fashion, art, and modern Japanese culture. While Shibuya is rapidly developing, it lacks sufficient greenery. As both a vertical park and a cultural center, Transcendence emphasizes the experiential and sensory qualities of space. It reintroduces nature into the urban landscape through unified interior and exterior space and uniquely configured gardens.
The site is located nor th of Dogenzaka Street outside the Shibuya Station, which is consumed by billboards, lights, and thick crowds. An unmovable 5m wide public passage divides the site at ground level, which sits adjacent to the Shibuya Crossing, a frenetic intersection that sends hundreds of people in all directions every two minutes.
The east and south facades are predominantly glass, which optimizes natural light to the multilevel galleries, as well as the underground mall connected to the transportation network. On the upper levels, some of the glass exterior is covered with a perforated screen. This not only controls shading but creates dynamic shadows throughout the exhibition spaces. The relationship between space and environment is challenged by collapsible walls, double-heighted gardens, and an auditorium extending from the galleries to the rooftop. A large staircase starting on the eastern side extends the length of the site, connecting both buildings restrained by the intersecting pathway. Engagingly colorful lounges and parallel stair seating create an immersive experience on each level while still being exposed to the urban atmosphere. Transcendence appears to be opening up to the crowds as they flood the streets, offering shopping centers, nightclubs, gardens, libraries, cafés, immersive art, entertainment, and limitless experiences.


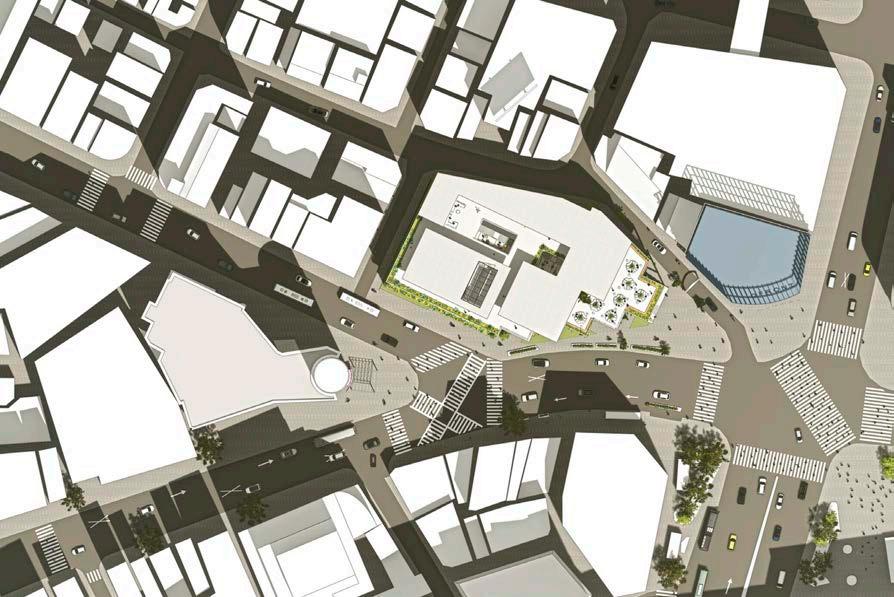





MULTI-PURPOSE SPACE // L2

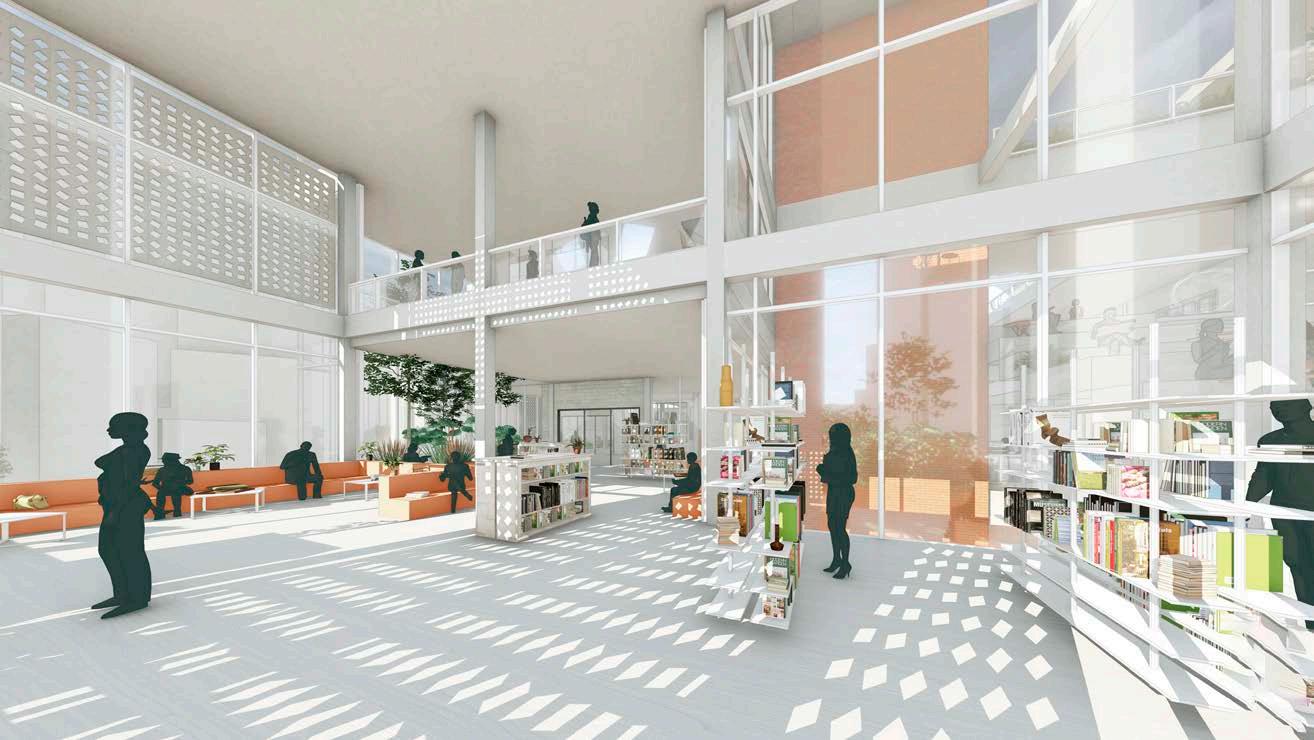
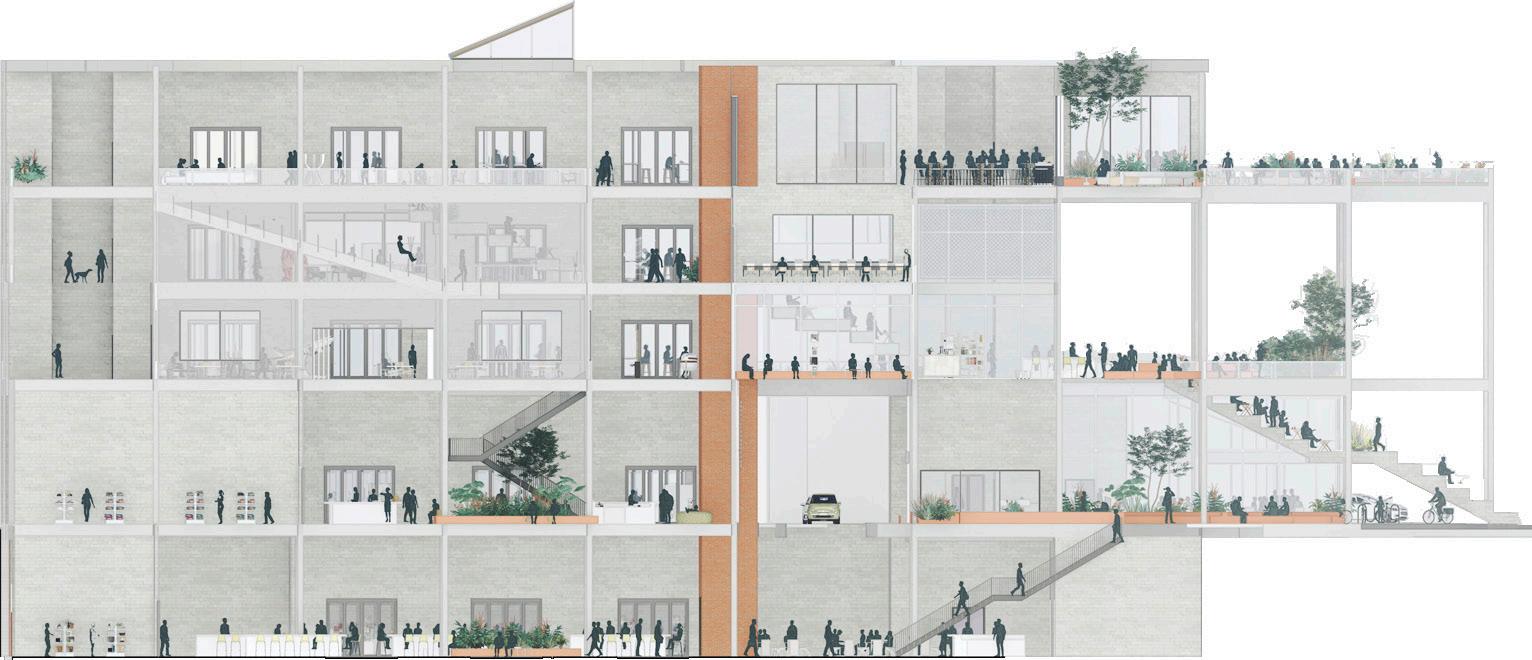



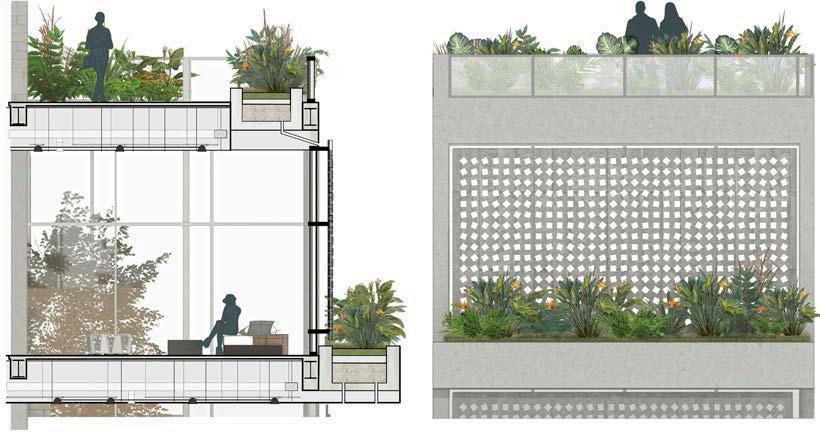

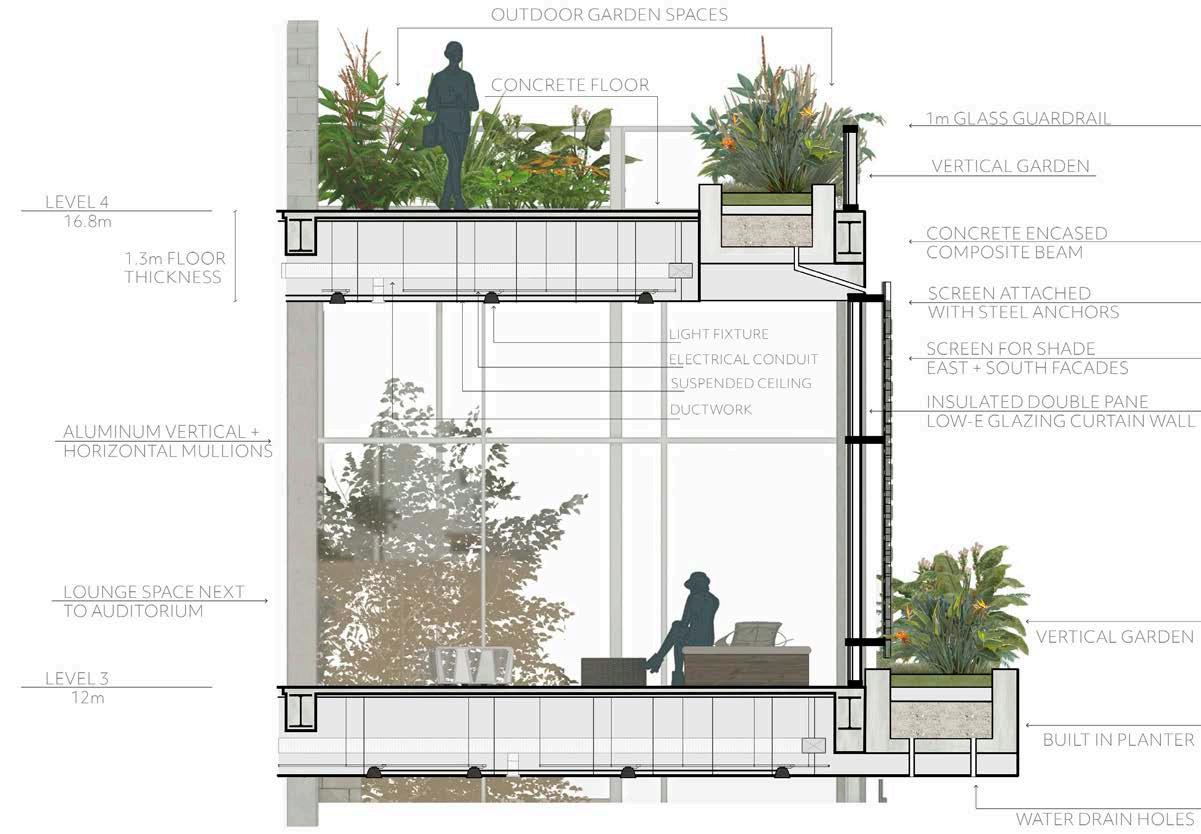





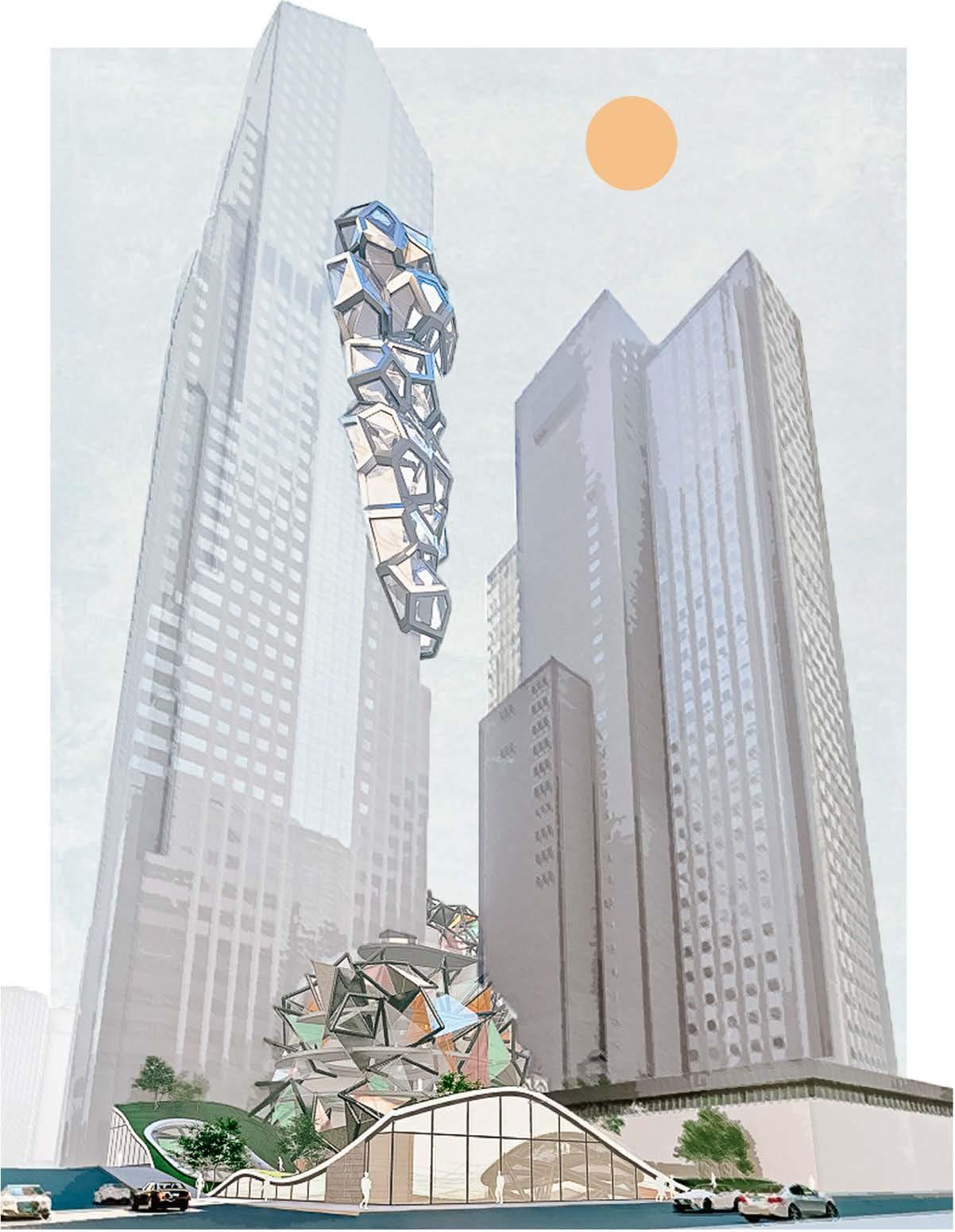
TECHNOLOGY + PERFORMANCE
PARK + UNDERGROUND MALL // CHICAGO, ILLINOIS
GROUP (3)
Dandelion Plaza is a re-imagined park in the northern courtyard of the Prudential Building to increase daylight and reduce the winter wind effect.
The design was inspired by two organic mechanisms that manage those elements well, a dandelion and a cat eye. Regardless of the direction and speed of the wind, a dandelion is able to adjust and use the wind to carry it where it needs to go. In order to optimize light in the dark, nocturnal animals have a reflective layer in the back of their eyes that reflect light through their retina a second time.
Dandelion Plaza mimics the structure of a dandelion and utilizes the concept of a cat's eye in order to reduce wind intensity and bring more natural light to the site.
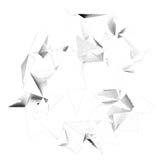
DANDELION
AREA DIVISION FABRIC WIND LIGHT CAT EYE

REFLECTORS

TENSION
COMPRESSION
TENSEGRITY STRUCTURE

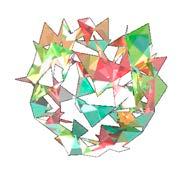
TRANSPARENT + COLORED GLASS

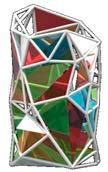
By elevating the ground level and creating atriums where the sun ray points are the densest, more space of the plaza has access to sunlight. To optimize sunlight, The Prudential Building is intentionally carved out and reflective panels are placed along the structure. This brings direct sunlight to the gardens while reflecting more light into to the site.

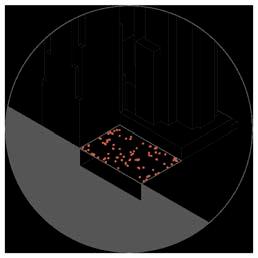





ROOF TOP RESTAURANT
DANDELION WALKOBSERVATION DECK
GROUND FLOOR PLAZA + PARK
GROUND LEVEL WEST + NORTH ENTRANCES
B1 LEVEL MARKET + PEDWAY ENTRANCE
B2 LEVEL RETAIL + SHOPPING MALL
B3 LEVEL DAYCARE + CHILDREN’S MUSEUM


RESTAURANT

OBSERVATION DECK


SKIN WITH REFLECTIVE GLASS
REFLECTIVE GLASS PANELS

EXPLODED AXON // BUBBLE

BUBBLE CIRCULATION
ROCK CLIMBING
SKY DECK
INDOOR SKY GARDEN
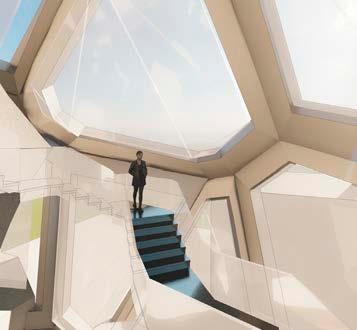
BUBBLE OBSERVATION SPACE
RESPONSIBILITIES:
Collaborated with the project team on both design and technical development, including producing construction drawings and details, preparing design development packages and client renderings, and developing a prototypical finish schedule for future PopStroke locations.
PROJECT SCOPE:
A new two-story freestanding entertainment venue featuring indoor and outdoor bar and dining areas, an outdoor recreational golf putting course, and a children’s playground. The second level includes a lounge, rooftop pool, and bar with expansive outdoor seating.
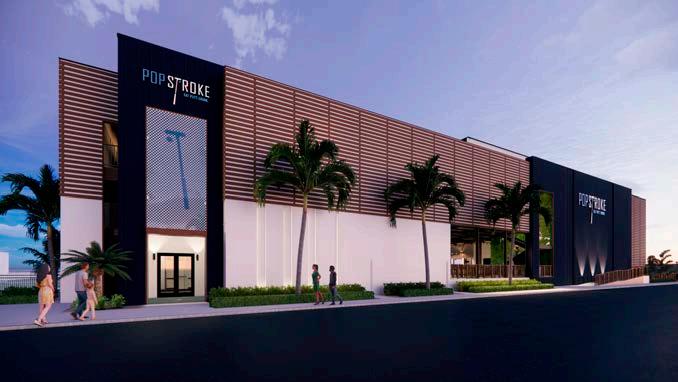


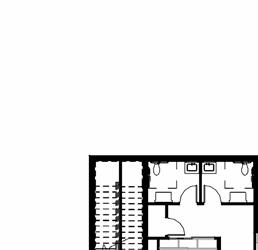
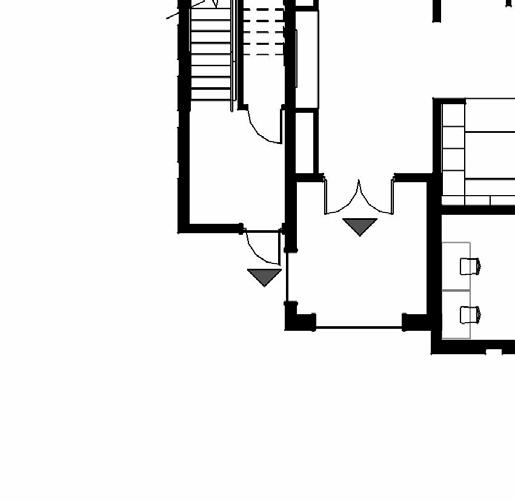


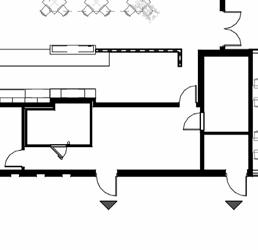
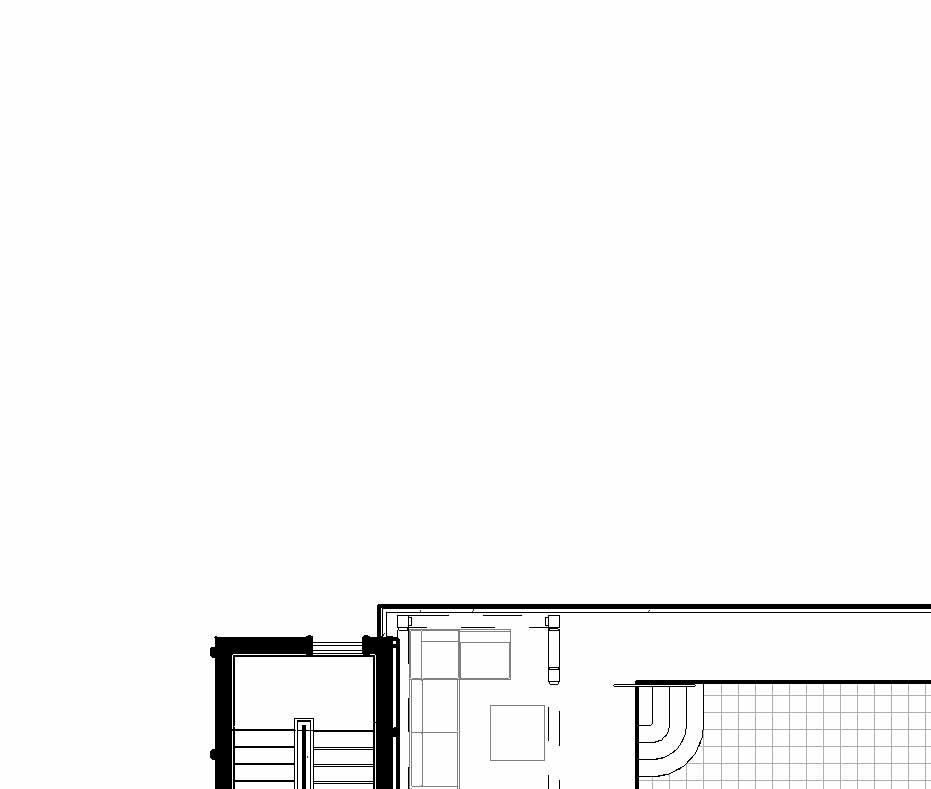
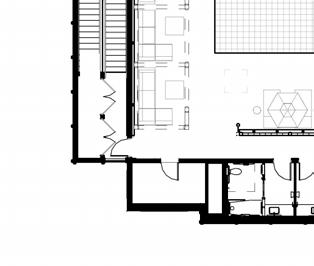







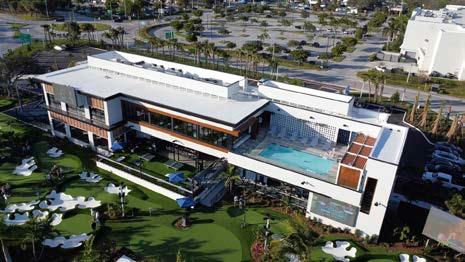









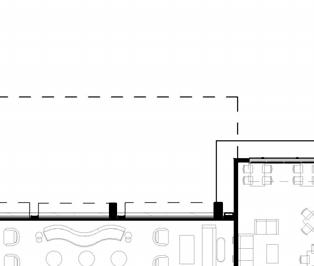
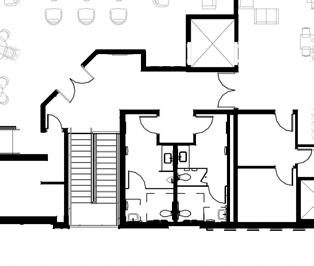




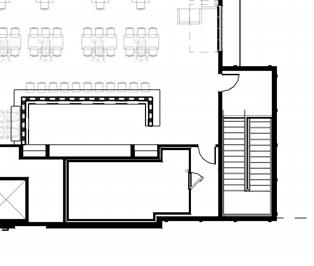

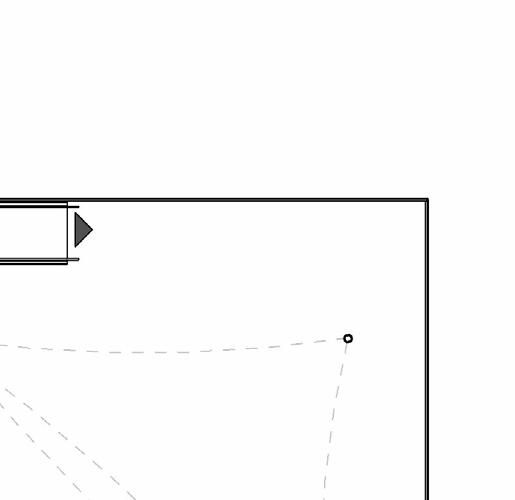





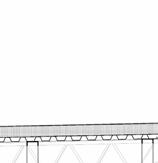

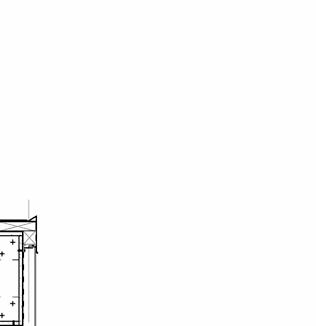
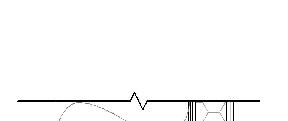

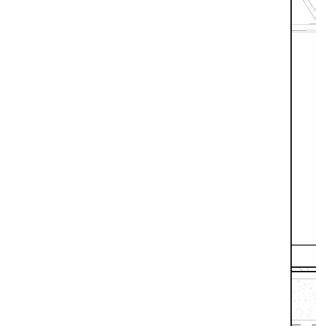
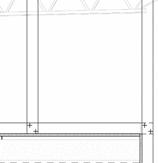




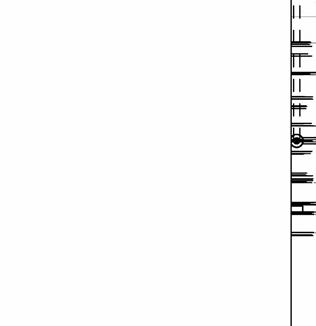


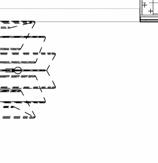

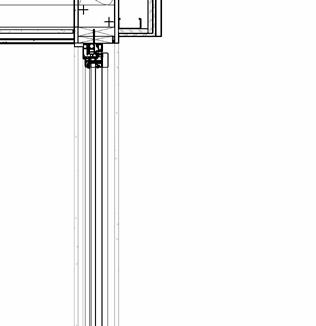





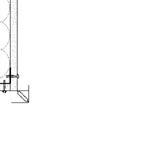

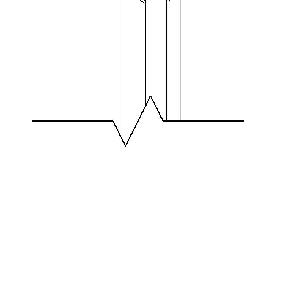


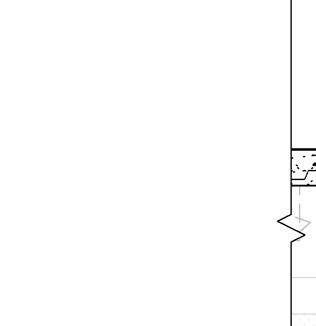


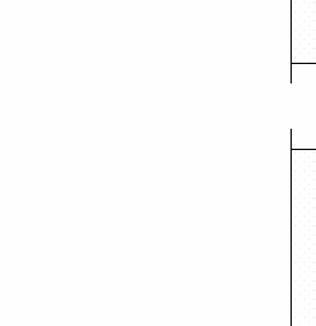

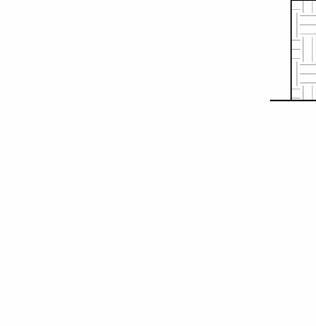
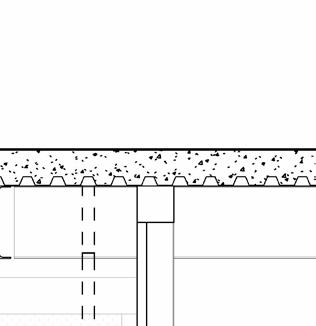
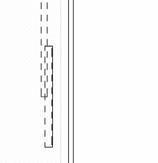
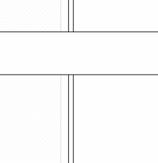


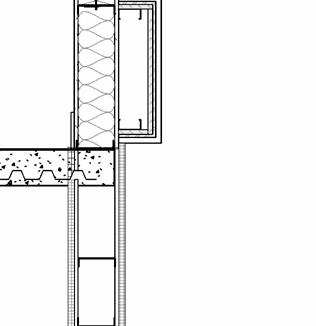
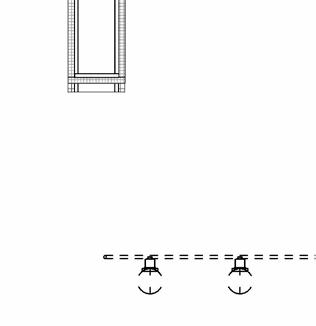
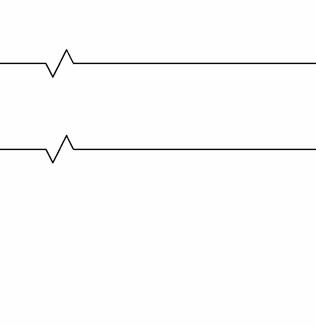










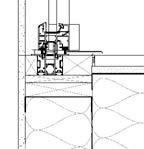
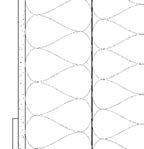

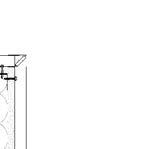
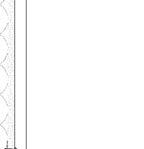




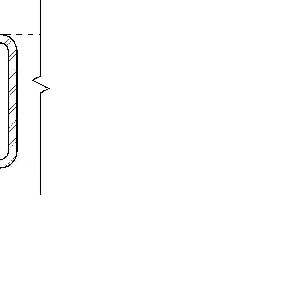


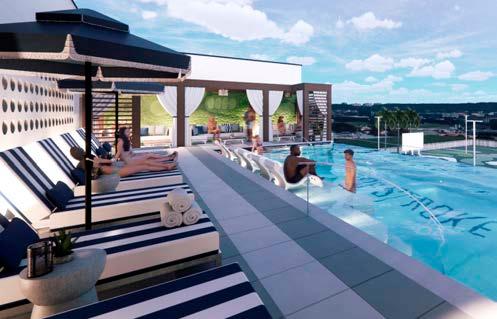

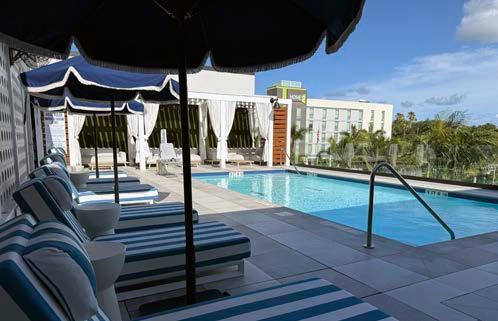
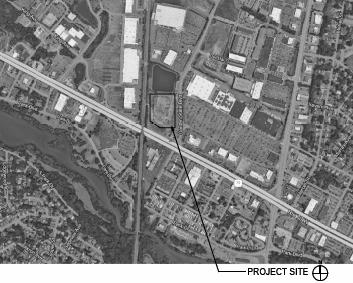
RESPONSIBILITIES: Played a key role in both design and technical development, including producing construction drawings and details, assembling the construction document set, preparing design development packages for client presentations and city approval, and developing a prototypical finish schedule for this location and future sites.
PROJECT SCOPE: A new freestanding entertainment complex featuring a multi-level go-kart track, arcade attractions, and amusement ride, with a mezzanine level housing a bowling alley and a full-service restaurant and bar.
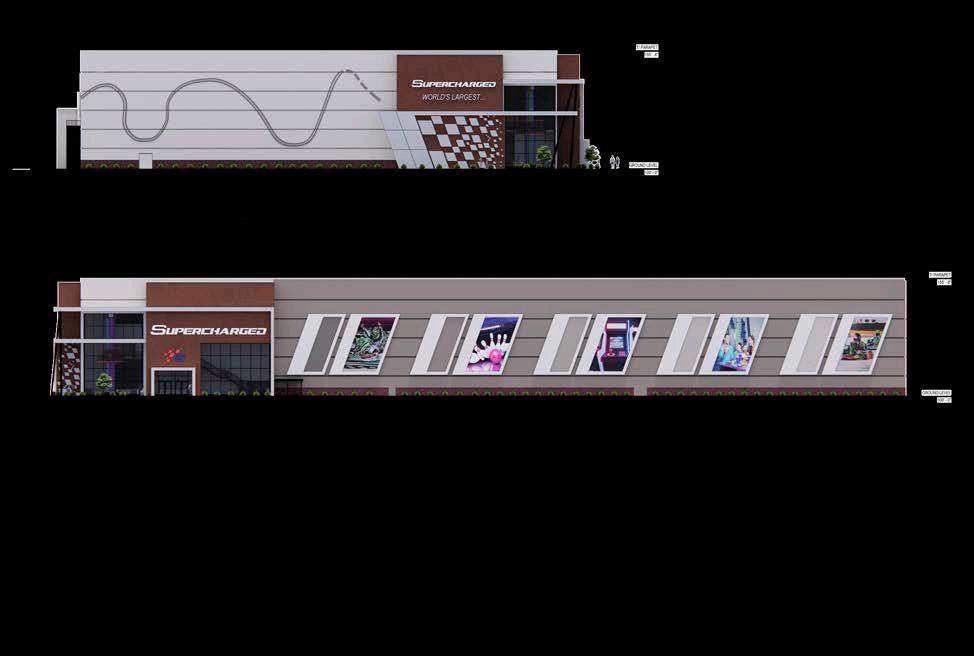



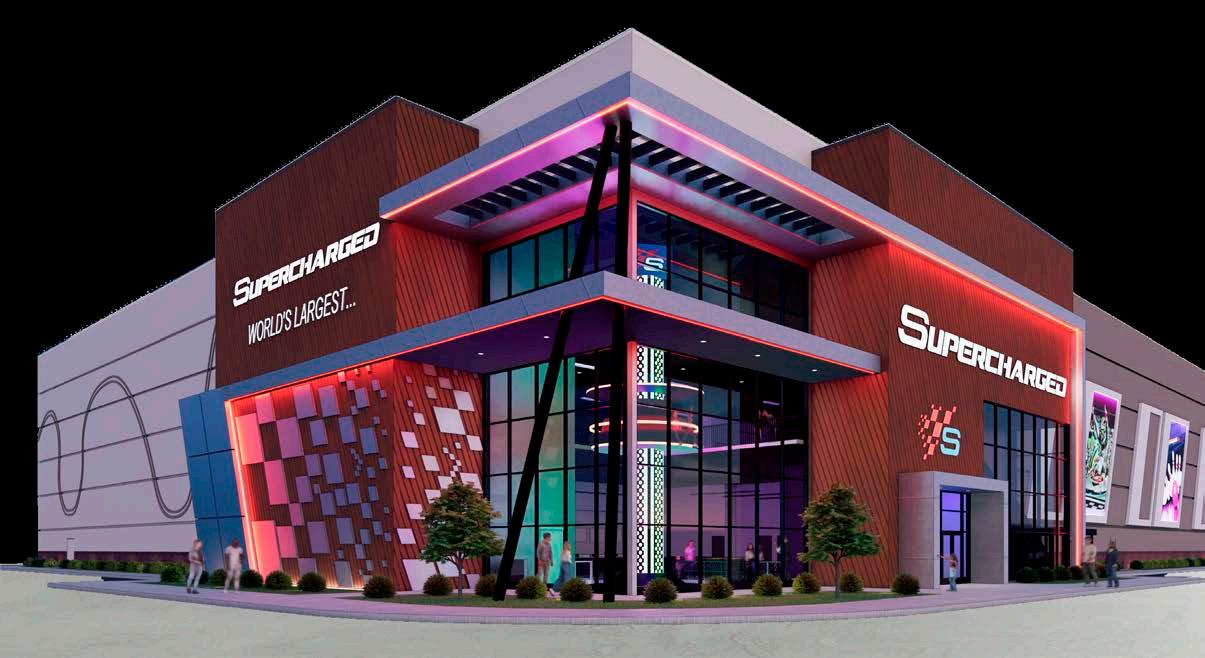

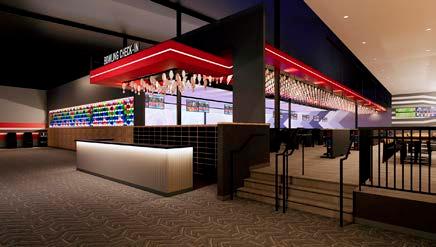
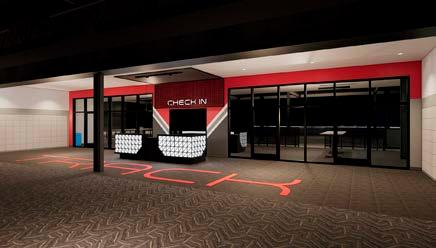





























































































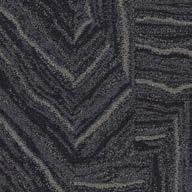


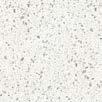
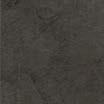

































































































































































































































RESPONSIBILITIES: Design a custom back bar for the private dining room with shelving to store and display the liquor and glassware
CONCEPT: Inspired by the layered chain wall behind the main bar, the design translated this feature into a draping millwork effect. Scope included conceptual sketches, 3D modeling, and renderings, which guided the project through construction to completion.
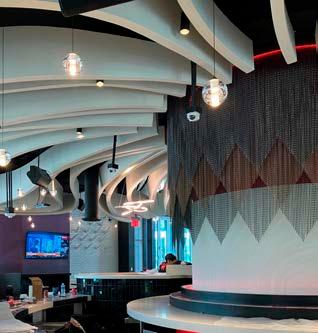

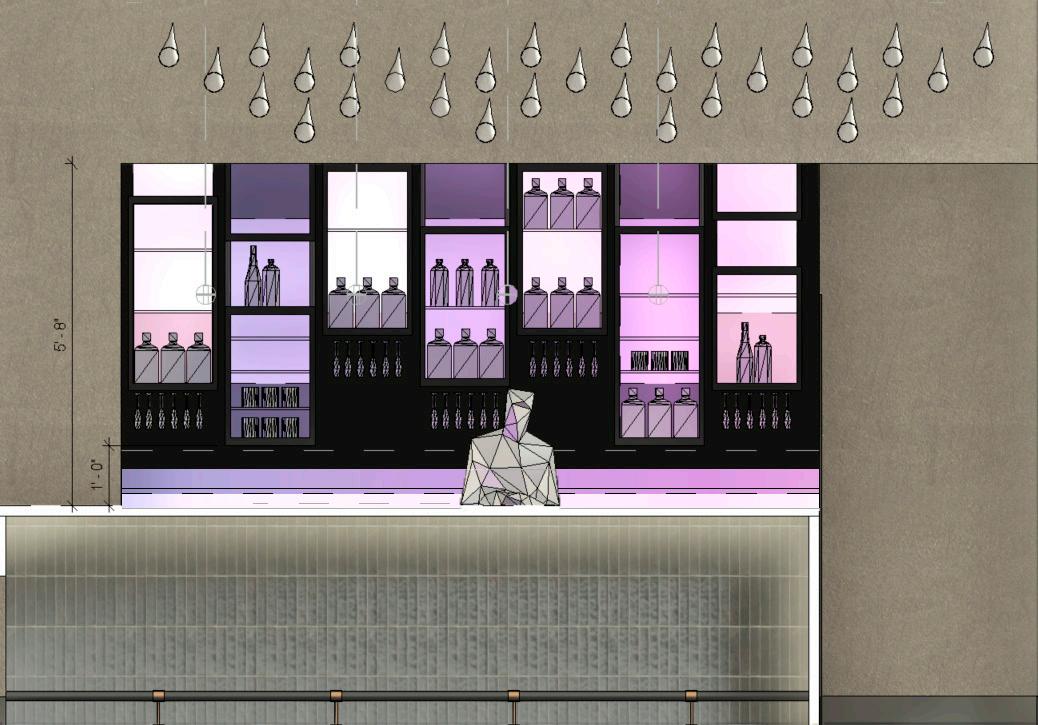

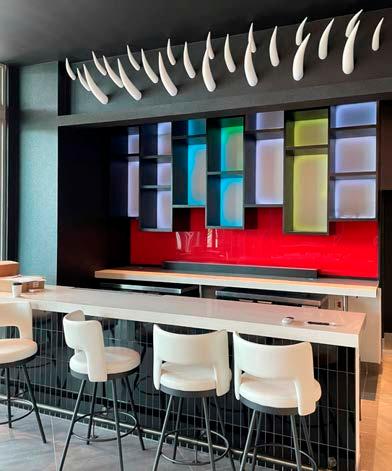

RESPONSIBILITIES: Produce drawings and renderings for the standard assessment procedure.

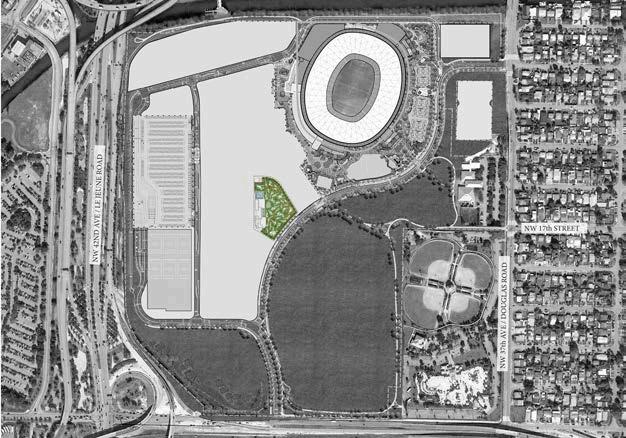
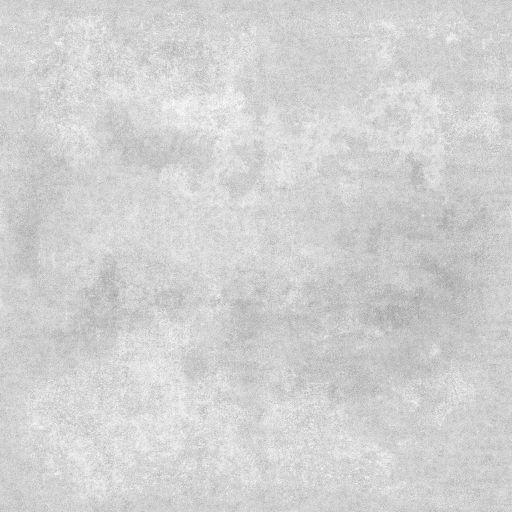
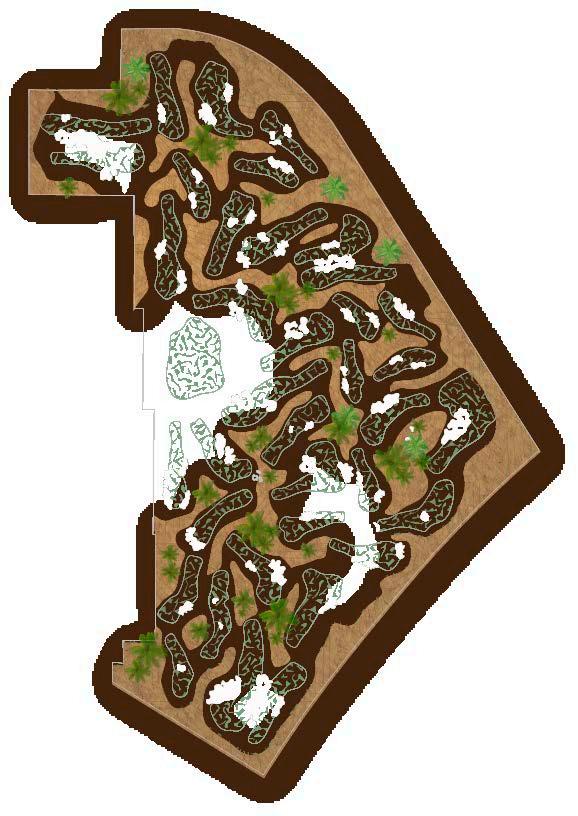
PROJECT SCOPE: A new one-story freestanding entertainment venue featuring indoor and outdoor bar and dining areas, exterior recreational turf zones, a full-service kitchen, and a mini-golf course. NOTE: DRAWINGS NOT TO SCALE
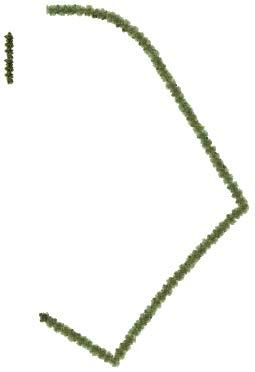





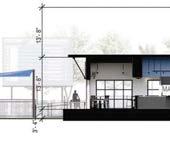

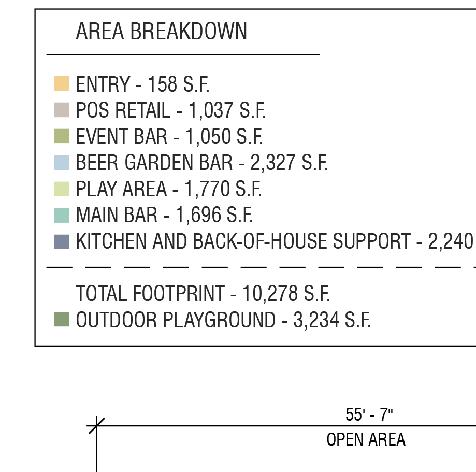
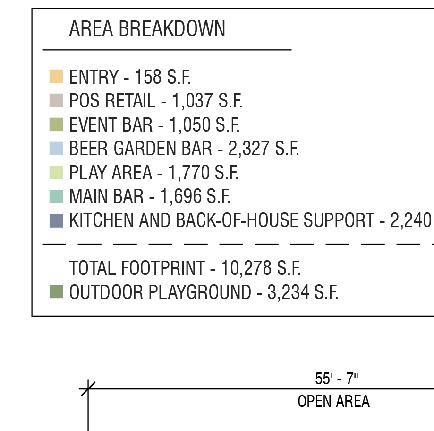





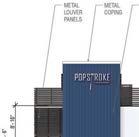

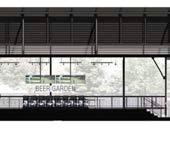







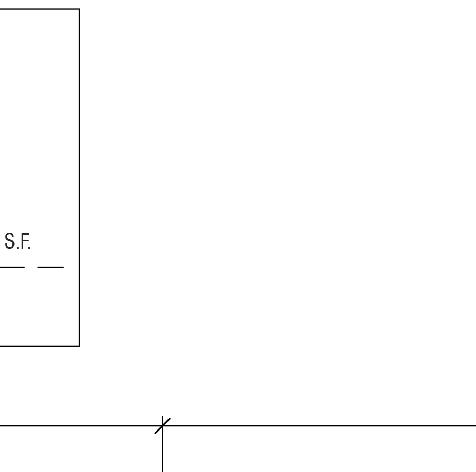
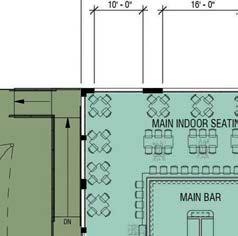
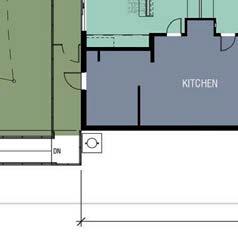
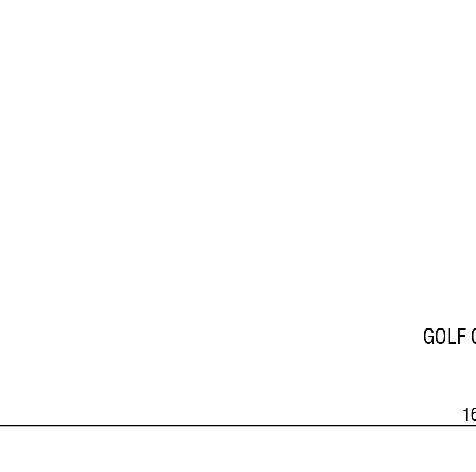
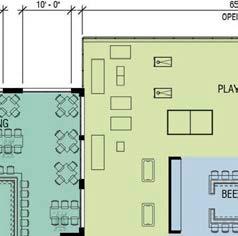

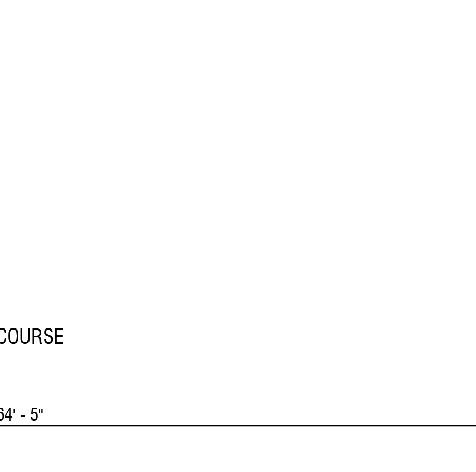
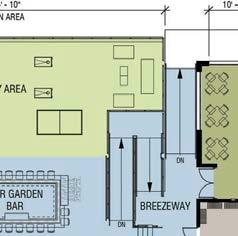


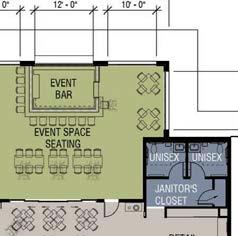



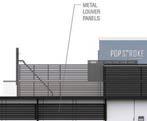





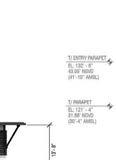




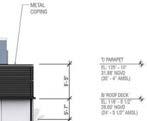






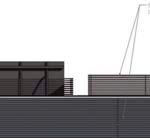




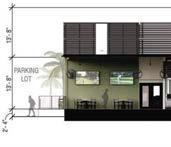


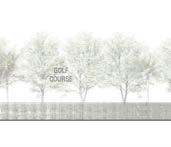
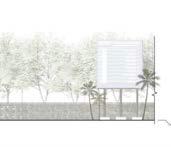
Located in the woods, Vancina House is a modern - rustic style home. The focus of this project was to create 3D renders that aided in understanding spacial configuration indicated what a finished space would look like before being physically constructed. Using architectural and construction plans, three rooms were digitally created, designed, and decorated; the great room, the study, and the sitting room.

When digitally creating the great room, the objective was to arrange a cozy and practical living space that maintains continuity with the outdoors. The room is centered around a large stone, faux fireplace with custom, built-in shelves on each side. It is intentionally laid out so all the seating has view of the TV and fireplace without facing away from the window. The rendered design iteration includes six faux wooden beams across the vaulted ceiling to emphasize the rustic feeling of the woods. In the final, constructed design the beams were omitted and the stone was extended to meet the ceiling.

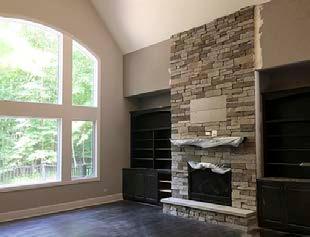
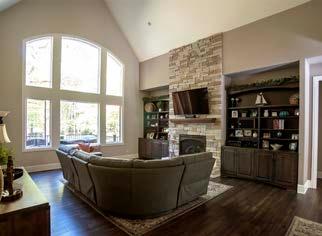

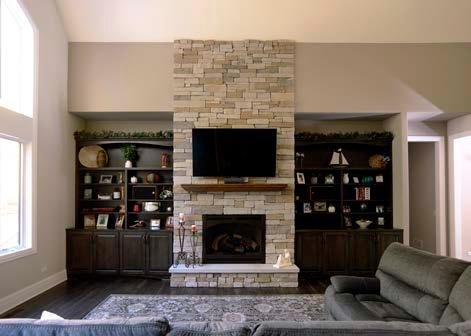
The main feature of the study is a large custom bookshelf in the back of the room. Digitally creating the room helped visualize the space so that the bookshelf was functional without feeling overbearing. This was then used as a guide to find adequate proportions for a built-in desk while optimizing space for books.



The intention of the sitting room was to create a calming space that would have an upright piano and seating. 3D visualization helped determine how to layout the room accordingly. One of the design iterations was to use the small alcove in the corner for built-in shelves and to make a gallery wall in the back of the room.
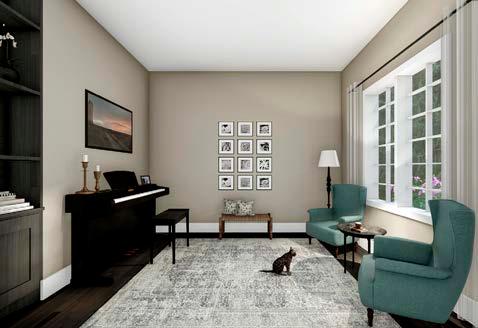

Thank you.