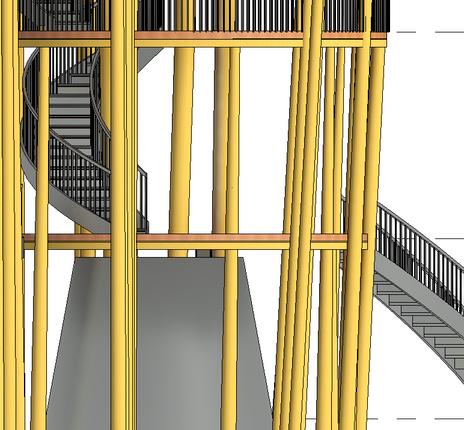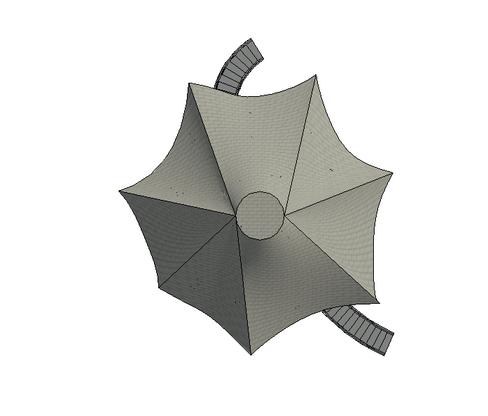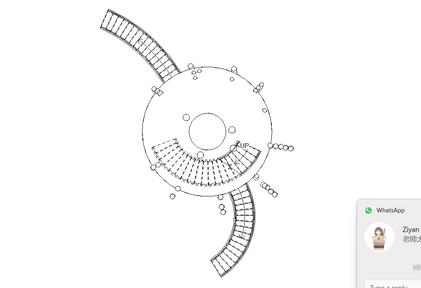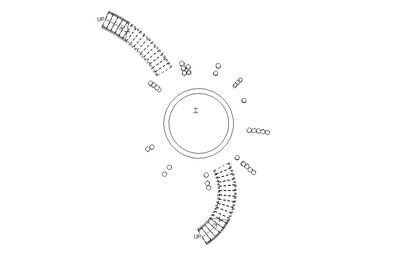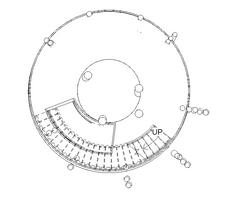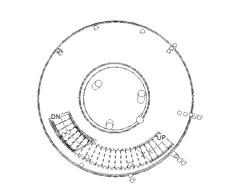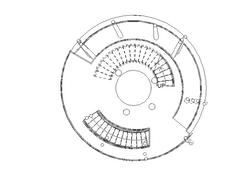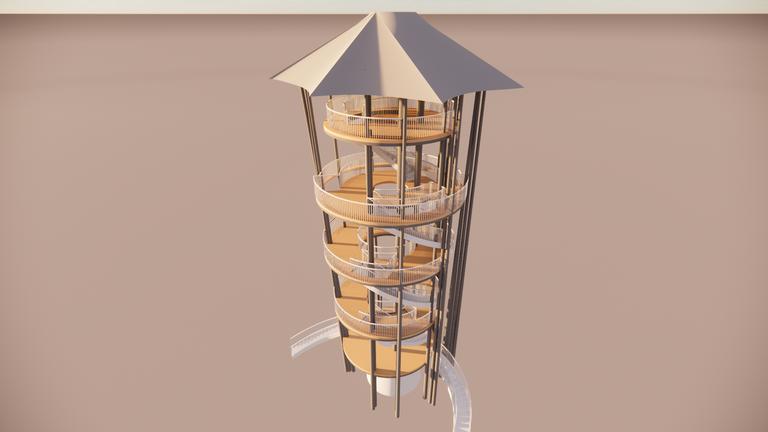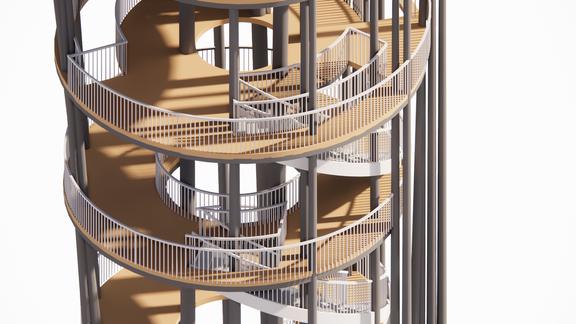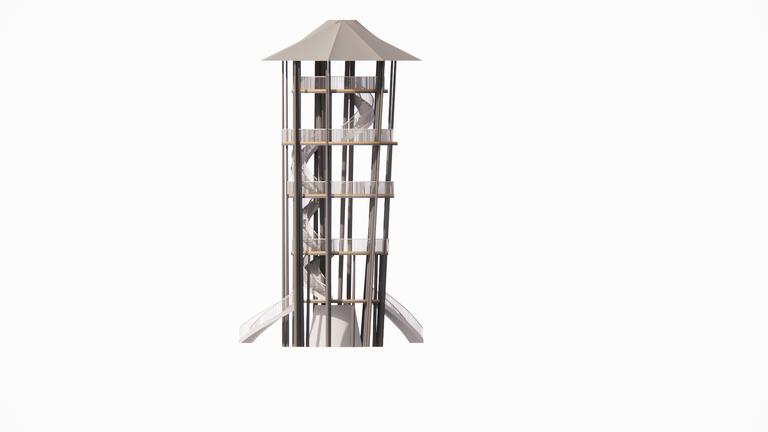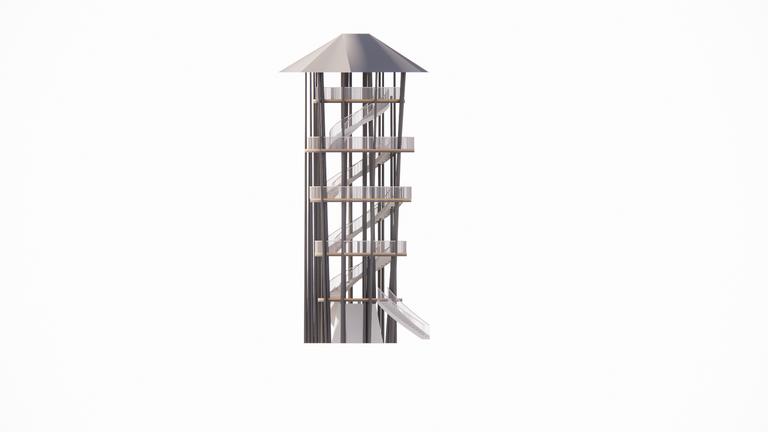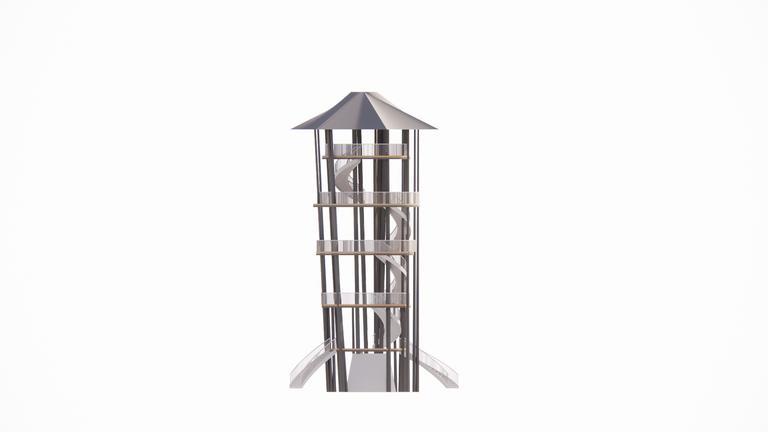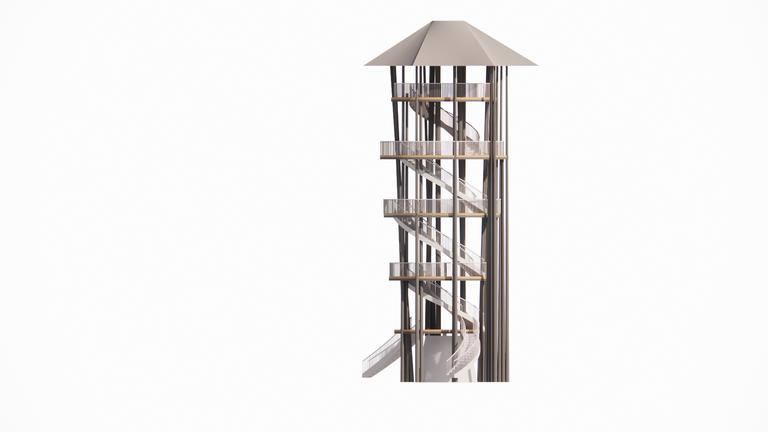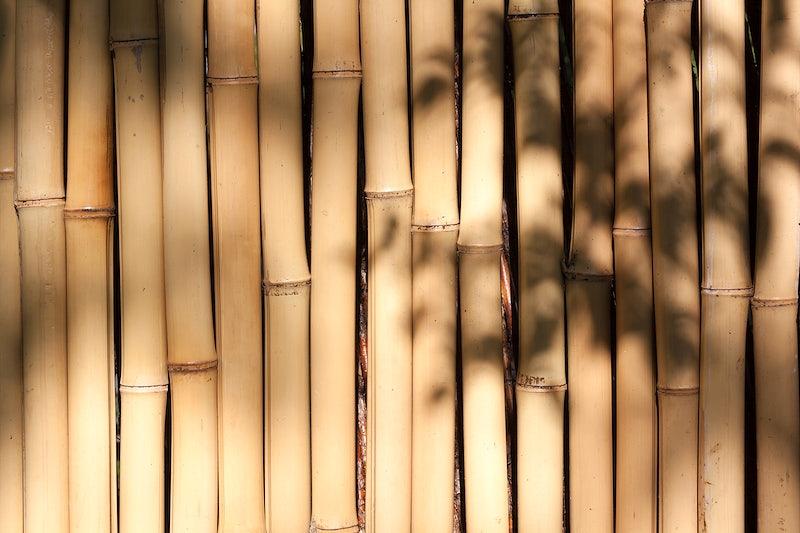

P r o j e c t 1 A : I n t e r p r e t a t i o n o f C u l t u r e
L i n e a r t w o r k
The tribe that I chosen is Semai people The Semai belong to the Senoi group, and are one of the largest indigenous ethic group in the Peninsula and the largest of the Senoi group Semai people practice a traditional economy based on subsistence agriculture They plant padi huma, millet, corn, cassava, banana, yam and various types of vegetables such as pumpkin, long beans, cucumber The Semai people practice a system of sharing food services and other necessities There is no business of buying and selling This economic system will strengthen friendships and the loyal sprit of community in addition to creating warmn among them While eating, the Semai tribe is not allowed to do anything that can disturb the surrounding such as talking, raising your voice, arguing, singing, whistling and eating messy because it is feared that the spirit of the food will be lost and it will be difficult to earn a living itcan also cause people who are eating to choke on bones The semai tribe does not allow saying the word balec, which is mocking the types of food eaten because it is feared that willcausing diarrhea The Semai always sit 'bersila' (for men) aand 'bersimpuh' (for women) while eating People who are receiving treatment from Tok Halaq must follow the taboos determined by him, which is forbidden to eat fish that have stings (poisonous), deer, siamang, chicken denak, pangolin, turmeric, chili, yam and red food and so on depending on disease suffered and according to the prohibitions iposed by Tok Bomoh

Project 1B : Sculpture
The sculpture form with 3 pentagons shape, which have three sizes , big , medium and small, by using sticks and line , 3 pentagons are being connected , the inner one will be the smallest one and the biggest one will be the outer part.

The reason of using pentagon shape is to bring out the meaning of unity which 5 hands holding each others will form the pentagon shape and this action and logo normally brings out the meanings of unity. Using three pentagons is to represent that different types of tribes or communities connected together. the lines and sticks are to show the linking between each other.
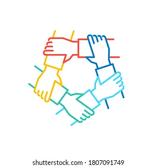
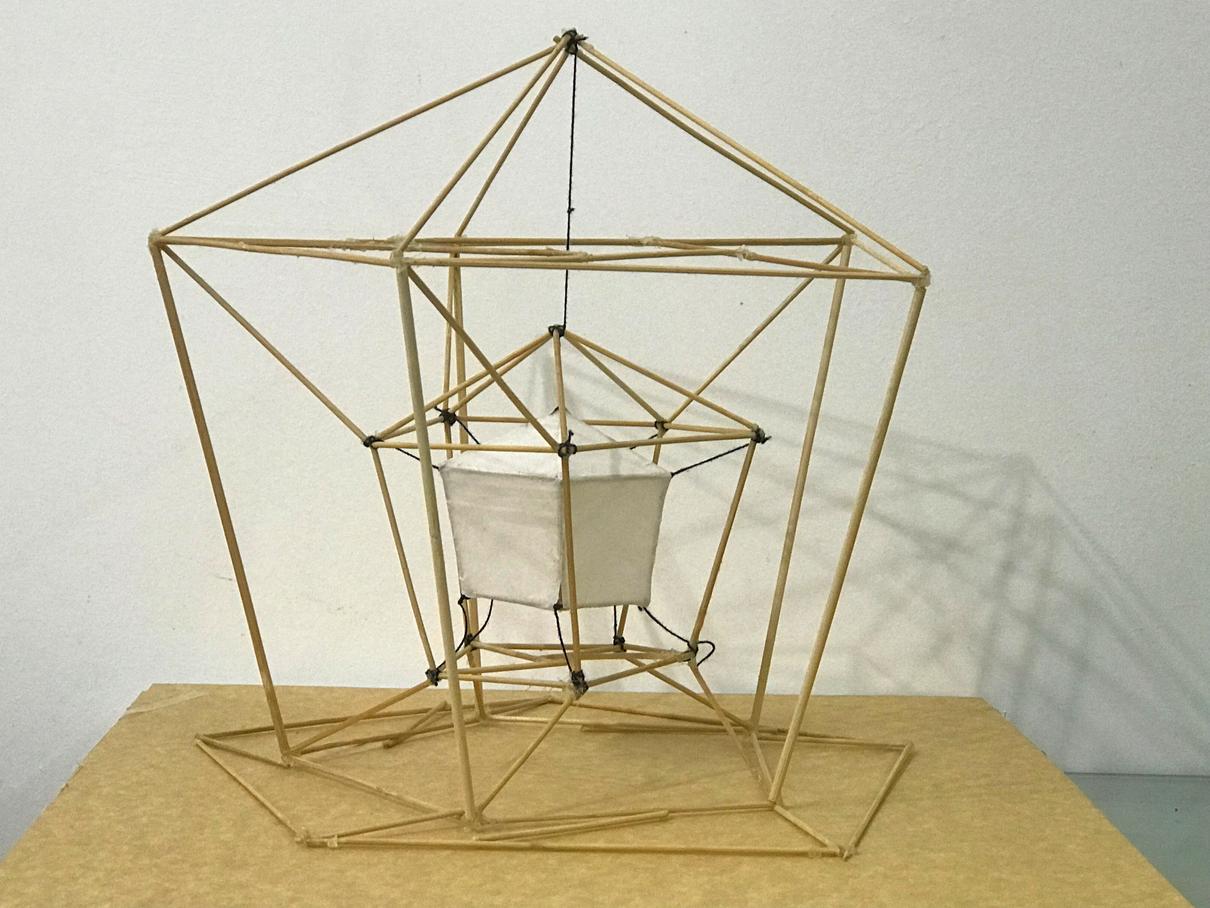




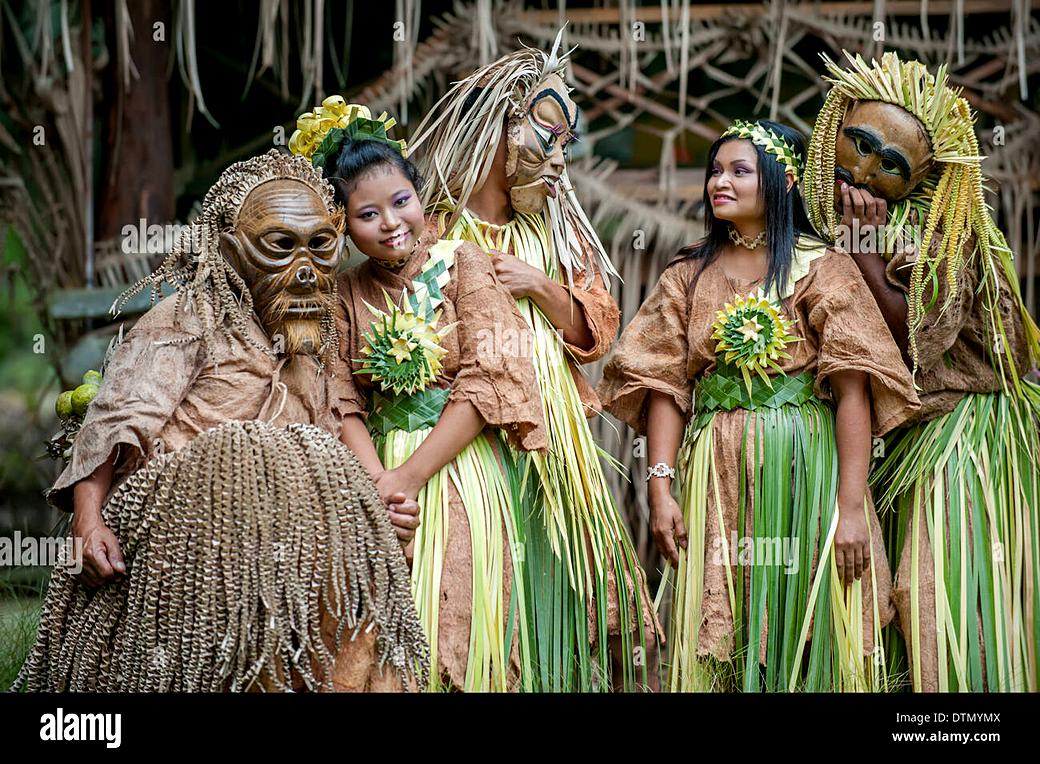
INTRODUCTION
The Mah Meri are an ethnic group native to western part of Peninsular Malaysia They are one of the 18 Orang Asli groups They are of the Senoi subgroup
Geographical location of Mah Meri people (located in west coast of Selangor)
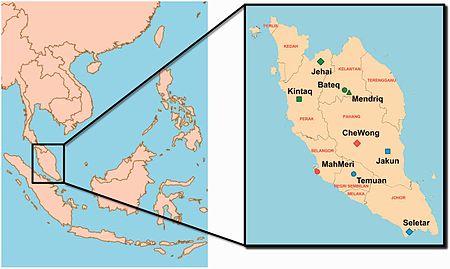
about Mah Meri in their language means "jungle people" while have another meaning means Bersisik (scaly) or Persisir (coastal) They are considered as Orang laut as they are residing in settlement that are nearby seasides and work as fishmen
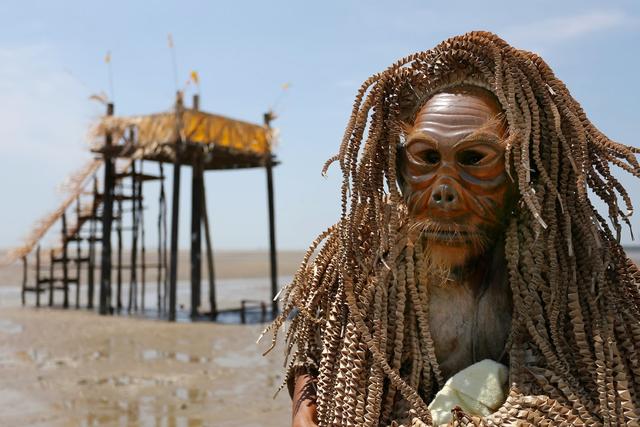

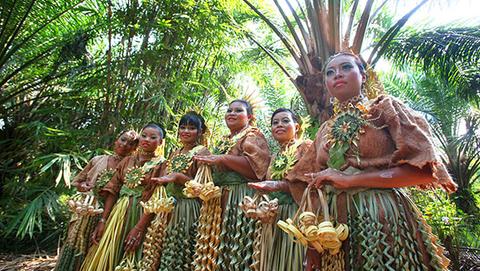
Festivals
The village is open throughout the year, but the best time to visit Pulau Carey‘s Mah Meri Cultural Village is during Hari Moyang (Ancestor Day), which takes place around March or April each year, Puja Pantai (Oceanic Healing) or during a wedding ceremony
details
mah meri people are widely regarded as highly skilled mask makers; some of their handicraft have been known to fetch thousands of dollars
The Mahmeri tribe runs the fishing, agriculture and other sectors for their own daily needs as well as their economic sector
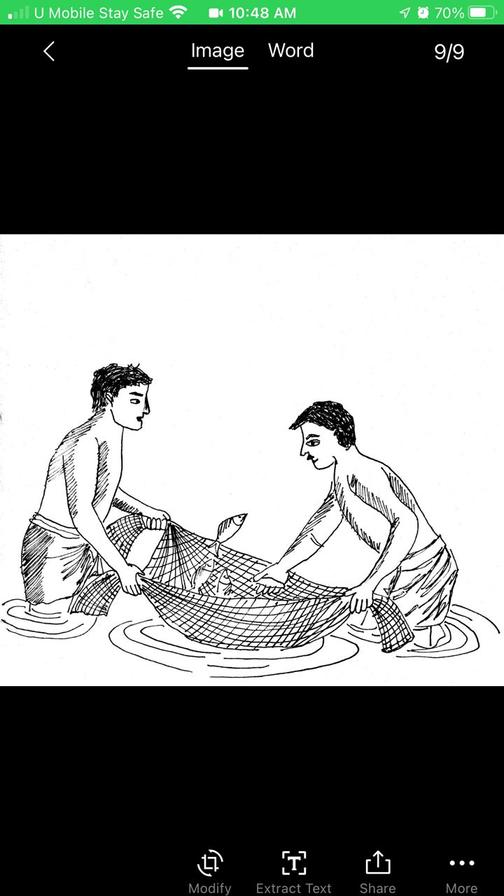
For those who live on the coast they will carry out the catch of sea products also they get food sources from their own staple crops such as cassava, bananas and keep livestock such as chickens
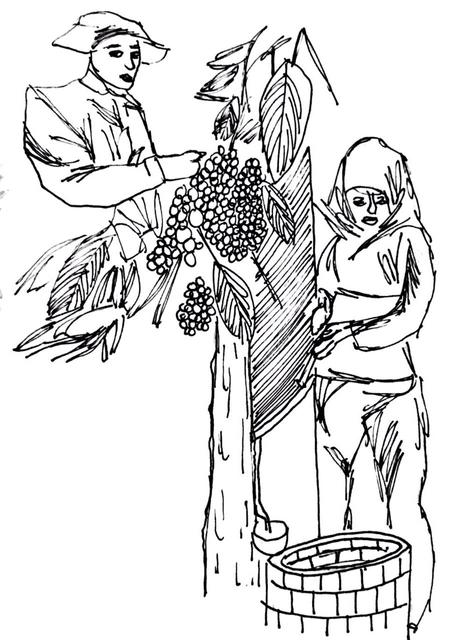


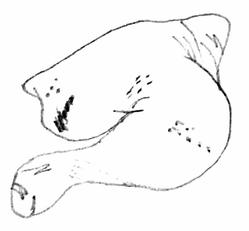

As a result of the journey of the fishing sector as well as this cultivation, it has opened up some space for the Mah Meri people regarding their economy, which in the 1970s they had already started cash economy activities This tribe started growing palm oil, fruits, corn and tubers which are part of their daily diet
this tribe has land and they have sold it to cultivate rubber plantations and the proceeds will be sold to Chinese middlemen This Mah Meri tribe has also worked on coffee cultivation and the produce will be sold in the city also through Chinese middlemen Therefore, the proceeds of the sale, they use to buy rice and salted fish in a nearby shop (Azizan 2016)

Religion can be defined in many ways, as a cultural system of connections and deities or supernatural, divine beings; it can also be defined as a principle or theoretical system of beliefs held with enthusiasm and firm conviction According to the former definition, it can be divided into polytheism, pantheism, and monotheism

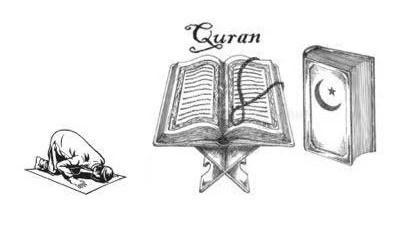

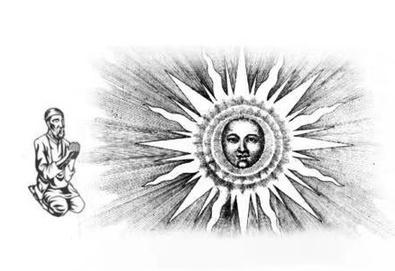
the Mah Meri is an ethnic group native to the west of Peninsular Malaysia, some believe in forest and nature spirituality, an animism and a large population professing Islam (monotheism) or Christianity Animism refers to the belief that objects, places, and living things all have a unique spiritual nature Animism implicitly holds that all things—animals, plants, rocks, rivers, weather systems, human craftsmanship, and possibly even words—are alive Subjects capable of thinking and gaining experience, and the oldest known belief system, the concept of animism was introduced by anthropologist Sir Edward Taylor through his 1871 book Primitive Cultures
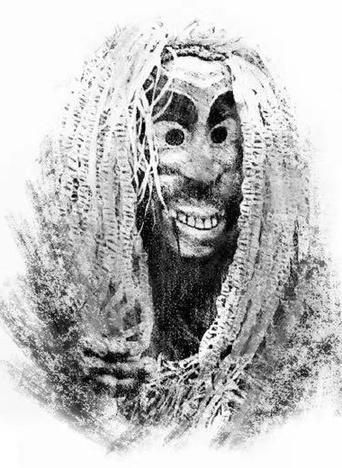
Animism
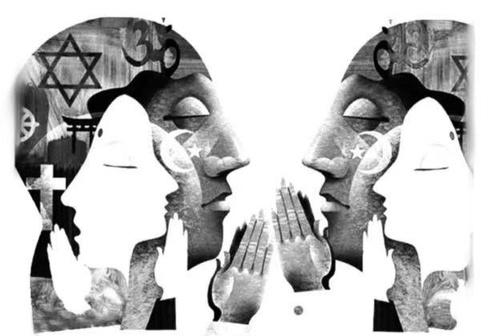
Significant Ceremonies
Before the fishing season, farmers and fishermen (mah meri) on the East Coast, particularly in Kelantan and Terengganu, conduct Pesta Puja Pantai, Menjamu Hantu Laut, or Menyemah Pantai In order to prevent the sea spirits or water ghosts from endangering the fisherman as they capture fish, a baler (white) buffalo is often slain and dumped into the sea Other states, like Melaka, refer to it as the Safar bathing festival During the Beach Puja Festival, which typically lasts a few days, locals from different villages erect tents and various gaming stages, particularly on Batu Buruk beach
carving in the form of statues based on the belief of animism
the jo oh dance when celebrating the puja pantai Afestival
Mah Meri tribesman siting while in a trance as the spirit of a Moyang enters his body

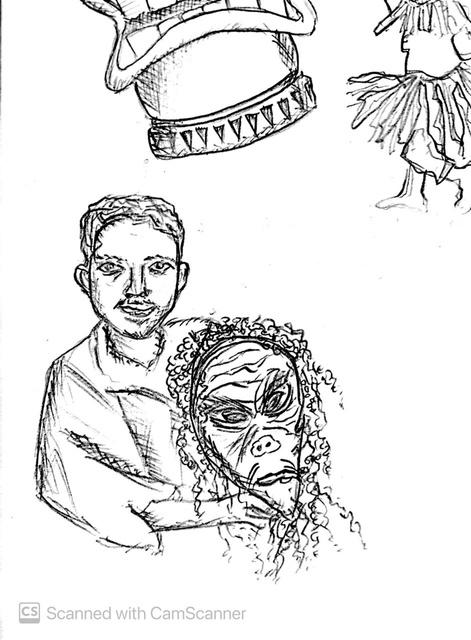

Smoke from the burning incense to summon spirits
n s
the mah meri community will dance in a very limber movement around a 'busut' or ants house look like origami circling anti clockwise
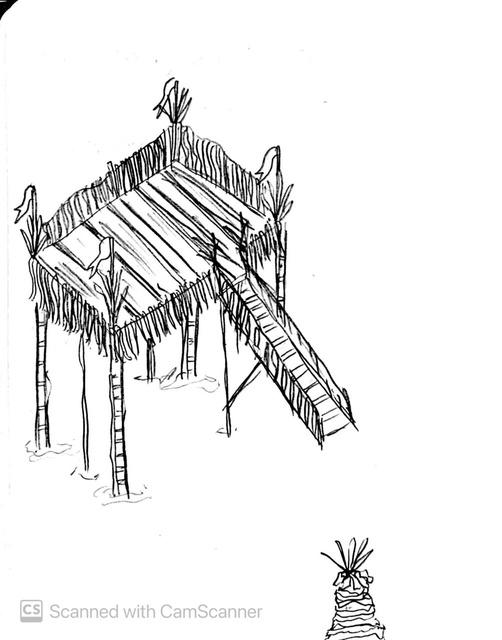

A grand altar called the 'mahligai (sanggar)', where villagers will make their offering, is erected a few meters from the beach The mahligai (sanggar) or the grand altar had stood for many years It is where the main feast will be offered The grand altar is almost submerged during the high tide, so the celebration will only start when the water has completely subsided
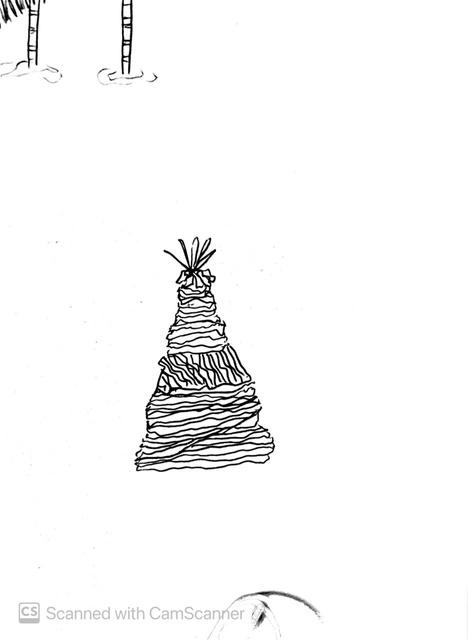
ARCHITECTURE
the traditional small house the new house provided by goverment
The traditional SMALL house commonly still use the nature materials in their house construction, they used bamboo as their main materials, such as for the column and the framing as for the roof, they use dry palm leaves to cover their house while the wall and floor it use the stripped bamboo that is tied became a bamboo sheet, some also use the dry palm leaves for it
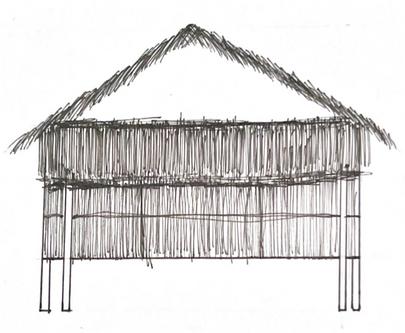
this type of house has modernised a bit at roofting part that used metal sheet as the replacement of dry palm leaves but the rest part of the house still mostly the same, such as the wood/bamboo as the framing and the bamboo sheet/dry palm leaves as the finishes spaces
a - sleeping area b - kitchen with fire place c - sitting area
materials

a b c dry palm bleaf amboo dry palm leaves sheet
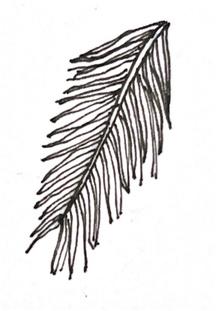
this is the common/typical FLOOR PLAN OF mah meri tribe houses, which usually has 3 space sections with 2 entrance doors an open space between the kitchen and sitting area and no connecting door between the sleeping area and the open space area


bamboo strip sheet
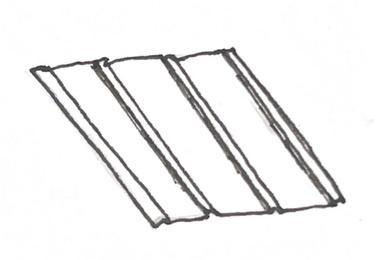


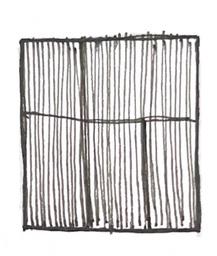

one of the MAH MERI traditions lifestyle is creating unique handicrafts In their tribe, the art of weaving is passed down from generation to generation but it is mostly to craft items for household or ceremonial use
Pandanus leaves bamboo
bujam lipo’ (pandanus pouches)
They are varying sizes, and often decorated with pandanus leaves mah meri woman will take three days to weave this pouch it will be used to carry small thing such as coins
woven basket
baskets are mostly for household and everyday use of mah meri people in early period, and lately become a product which can be sell in market nowadays




woven fish trap

THE MAIN HUNTING ACTIVITY OF MAH MERI PEOPLE IS FISHING THEY WILL MAKE THESE FISH TRAP BY USING BAMBOO, RATTAN AND STRINGS bamboo have high levels of water resistance, so it is suitable to immerse in river
mah meri costume
A woven hat and dress which decorated with origami arts is the costume that wear by mah meri people during ceremnies
weaving place: mah meri women will gather and weave in their frontyard



Beliefs
The Mah Meri community mostly finds sources of sustenance in the forest and the sea Every behavior when wanting to do work matters must be taken care of so as not to anger the guardians of the forest or the sea Similarly, speech should be guarded For them, if behavior and speech are not guarded, then they will suffer as a result of their own actions Among the taboo languages when entering the forest by this tribe are as follows:
tiger ninik lizard giang
lizard giang




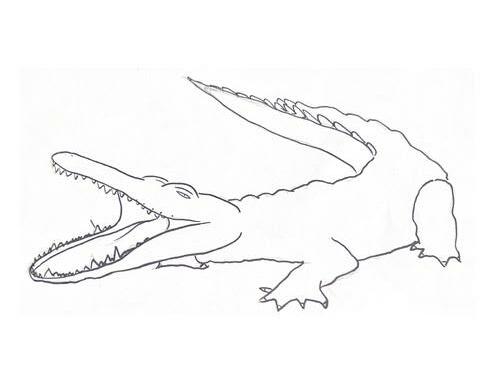
 elephant meghat
elephant meghat
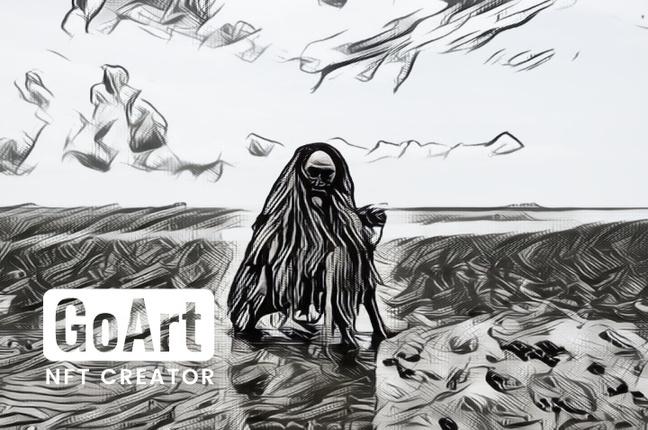


snake-chong
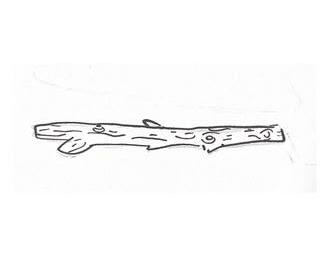
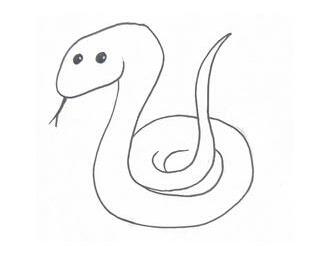
crocodile bayak bear mbuang onkey kok
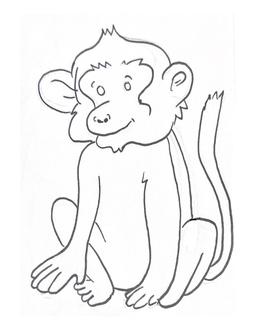
Beliefs and ritual practises are closely related to the forest and nature, as well as the subtle creatures that are believed to inhabit forest areas The Mah Meri tribe believes in the welcome from ethereal people through the events that happen along their journey to the forest, the sea, or a certain place If they intend to do good, then their arrival will be well received and vice versa Therefore, they must take care of the security and well being of the forest so that the good relationship with the forest guards is maintained and no misfortune befalls them
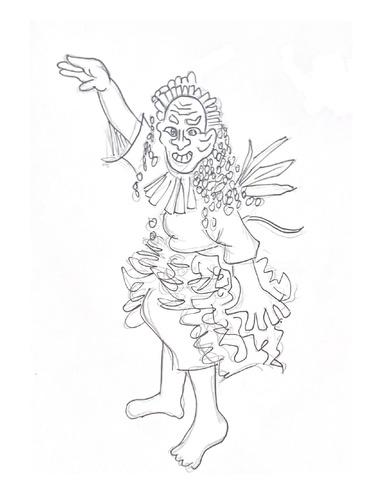
Before going down to the sea, they believe in signs that seem to warn and guide them like plates broke, and twigs fell in front of them on the way are warning from their ancestors to avoid misfortune Among them, If they continue to go down to the sea, they will be struck by misfortune So strong is their level of belief in the forces of nature that they believe in always giving help and guidance If there are members of the community who are afflicted with hardship, then the services of a charmer are essential The charmer will be called to perform a certain ceremony to repel bala (siah)



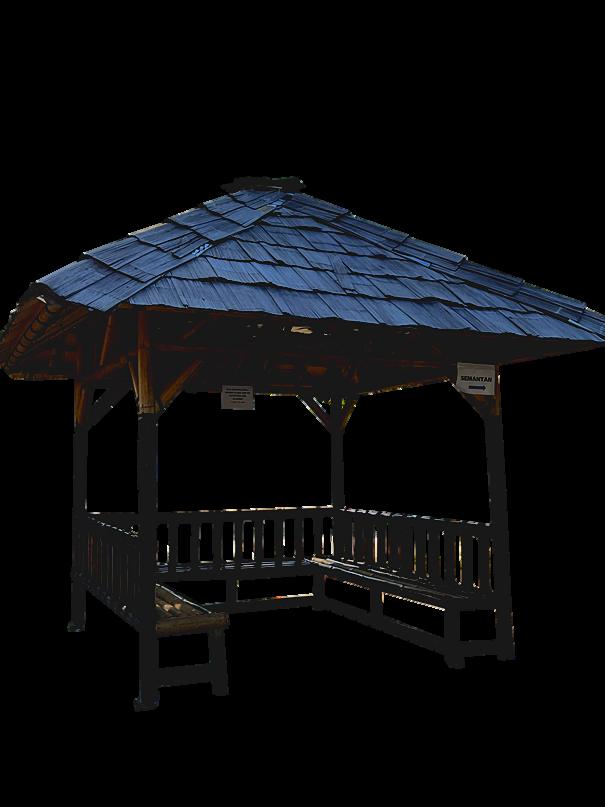
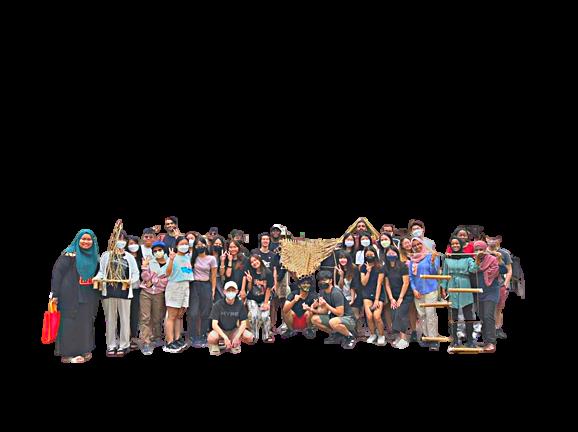
Tadom hill resort, a resort atmosphere but also a place culture.

Set amidst 45 acres of breathtaking Resorts offers a unique from the heart of Kuala Tadom Hill Resorts has all the elements for a magnificent getaway.
BAMBOO-INSPIRED ACCOMODATIONS

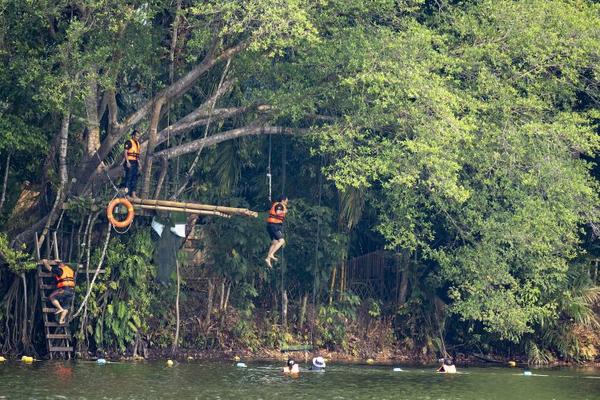
Tadom Hill Resorts is architectured and built almost entirely out of bamboo materials – traditionally used by the Orang Asli to build their homes. Besides featuring of bamboo, a range of accommodations showcases a vision to blend just the right amount of outdoor experience and the traditional living culture of the aborigines with a resort-like ambiance.
TADOM EXPERIENCE
Whether you are a solo traveler, a small group of friends, a big family or a large corporate team, whether you choose to spend a few days in Tadom hill or pop by for a quick day trip, a complete range of facilities and activities avalibel

Circulation Road Networking


SECONDARYROAD
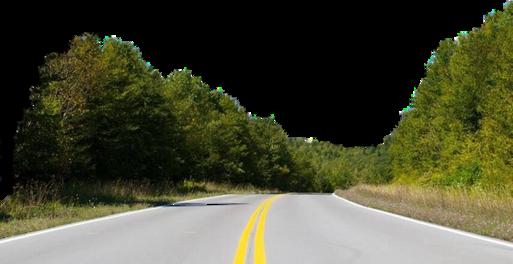
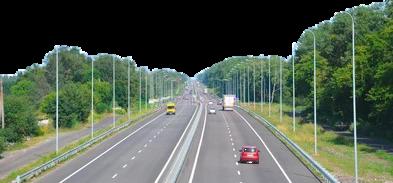




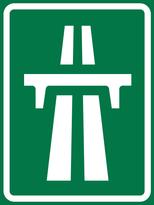
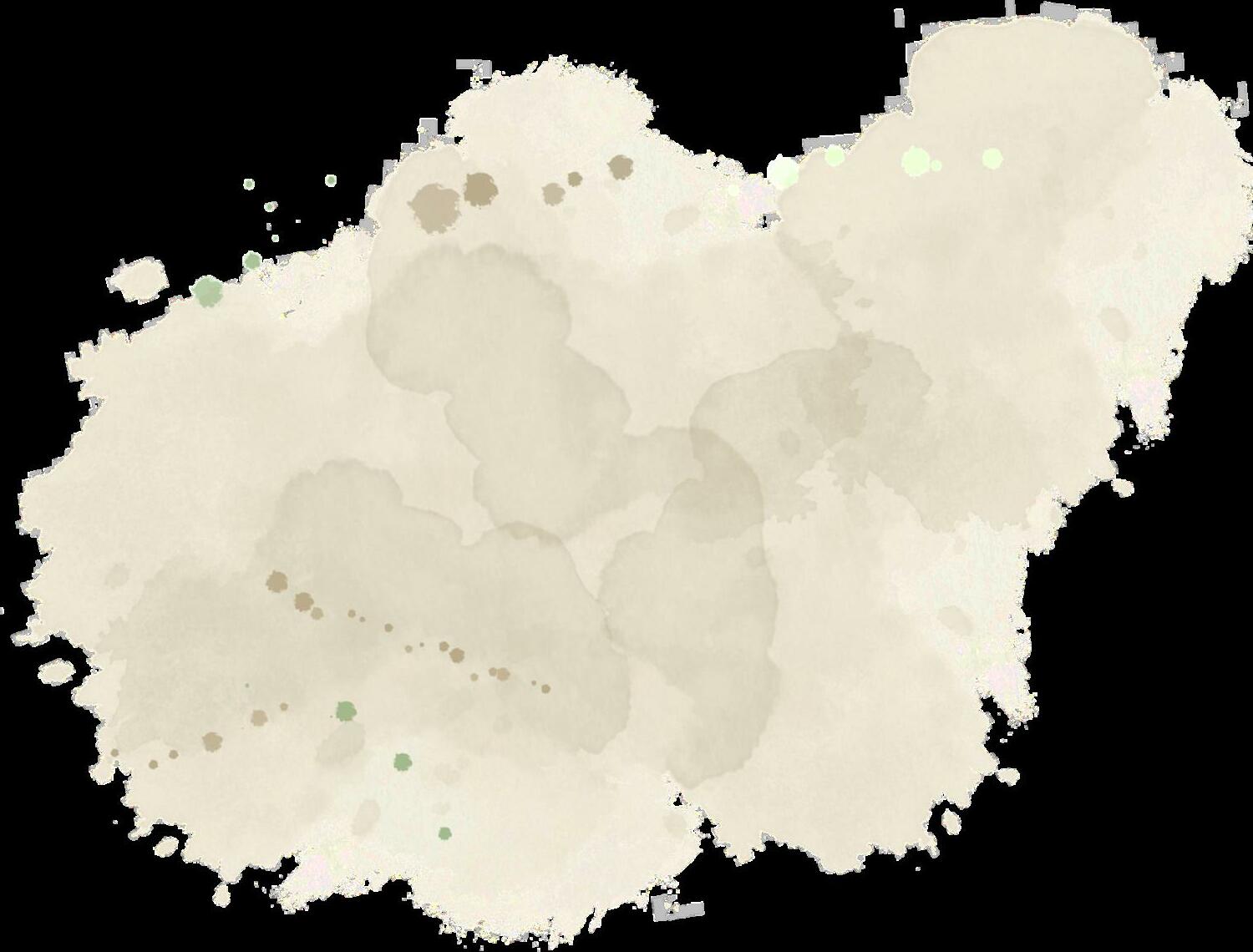

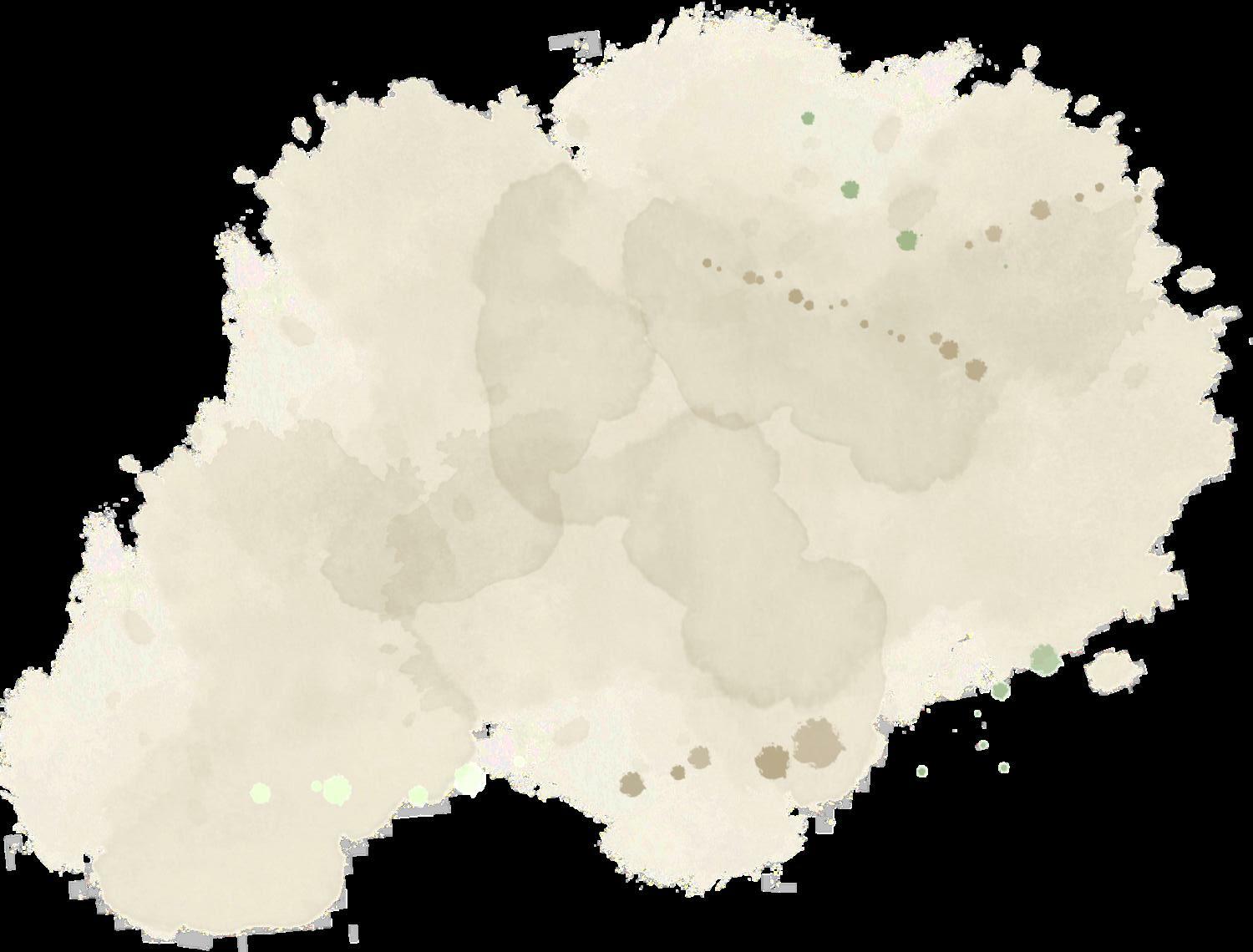
tertiary roads have only one lane, since villagers are using motorcycle or bicycle in common and cars are rarely use compare to motorcycle and bicycle, therefore one lane to access not a big problem for them. But the limitation occurs when there are more than 2 cars passing through the road.
Jalan Aman

Jalan
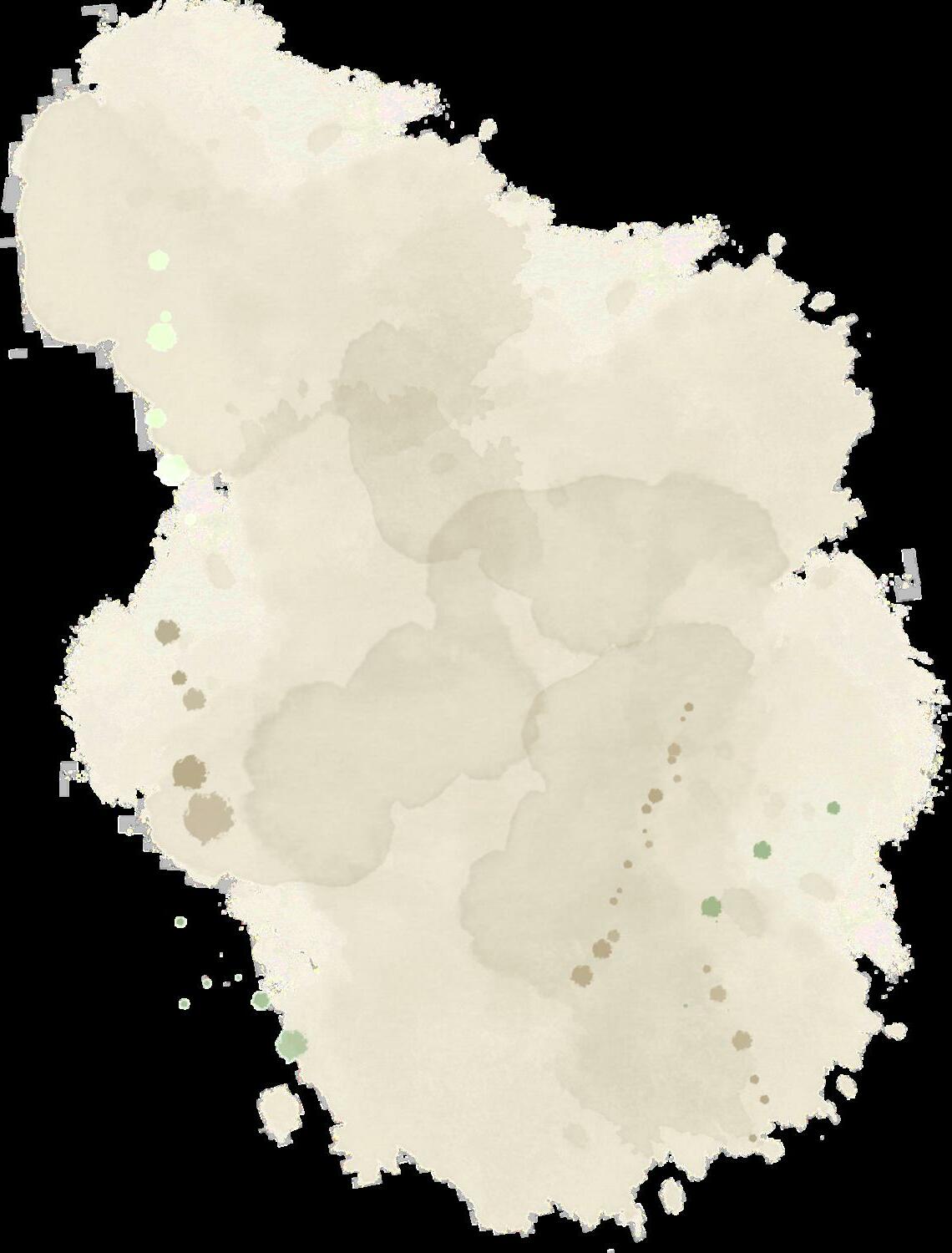




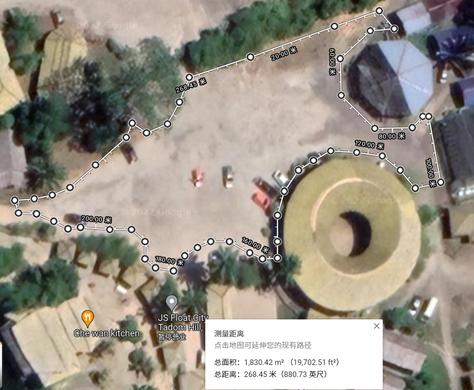
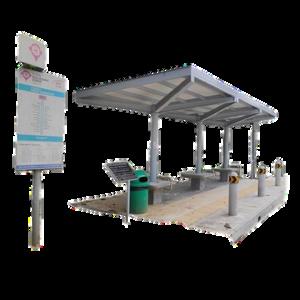
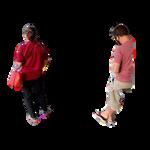

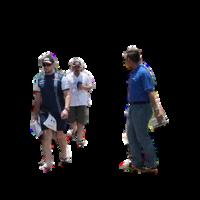
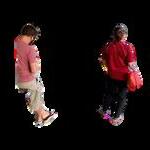


Wayfinding


The distance from Orang Asli Village go to the Crystal Lake is around 5km. It is visible road, road are not paved, can"t find in google maps
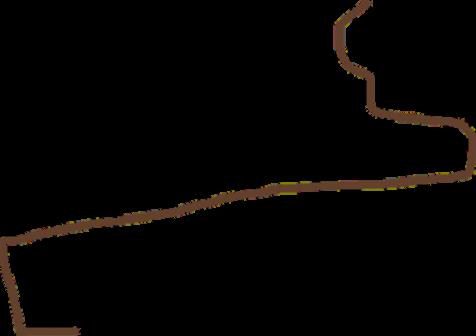




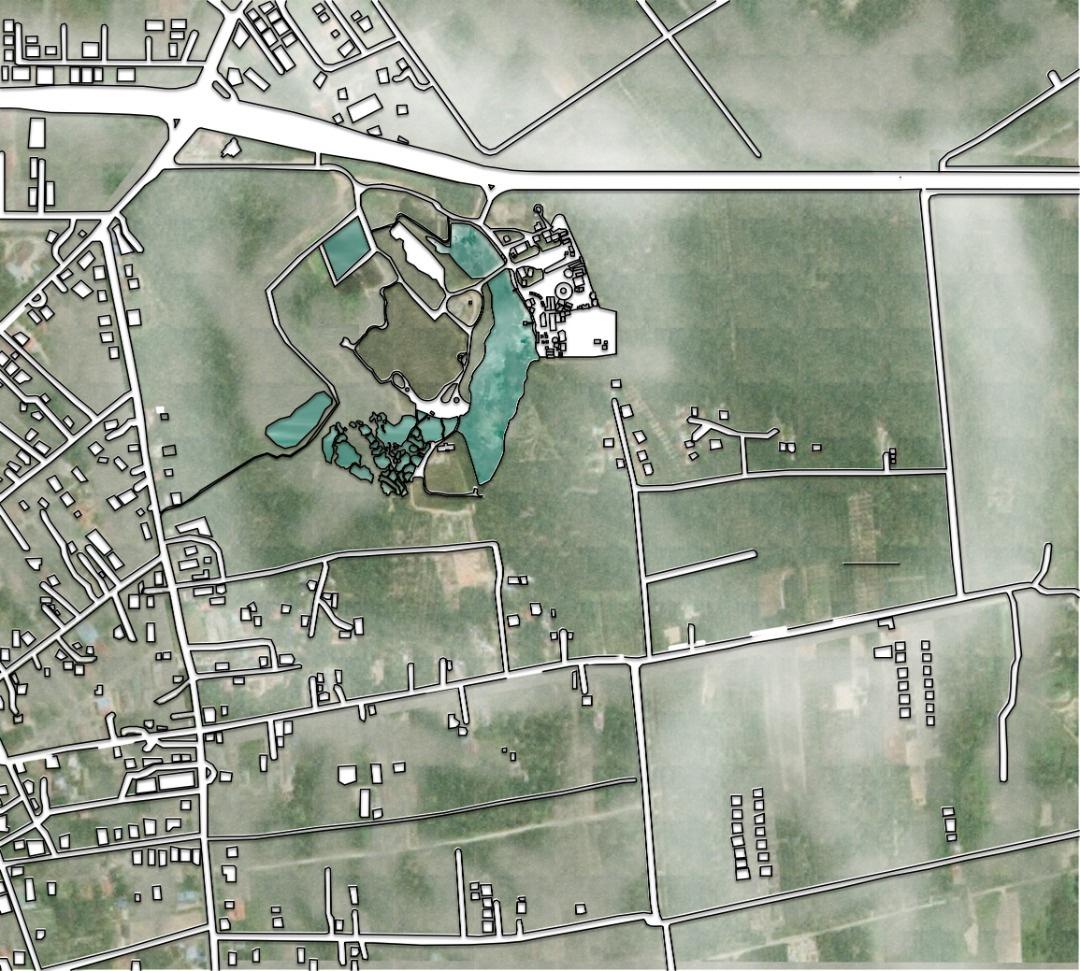
 Crystal Lake
Highway
Tadom Hill
Crystal Lake
Highway
Tadom Hill
ARCHITECTURE STYLE & PHYSICAL CHARACTERISTICS
VERNACULAR ARCHITECTURE
Vernacular; a sort of regional or local building that uses conventional supplies and resources from the area where the structure is located.

As a result, this architecture is closely tied to its surroundings and cognizant of the unique geographic and cultural characteristics of them, being greatly impacted by them.
Unlike traditional architecture, the architectural space in contemporary architecture depends on the man-made cityscape to harmonize and rationalize it with the individuality of the buildings.
BAMBOO MADU CHALET
A lengthy symmetrical form with two main doors to enter each rooms that has two different shape of roof, which is the trapezoid shaped for the center part and triangle shaped for the terrace.
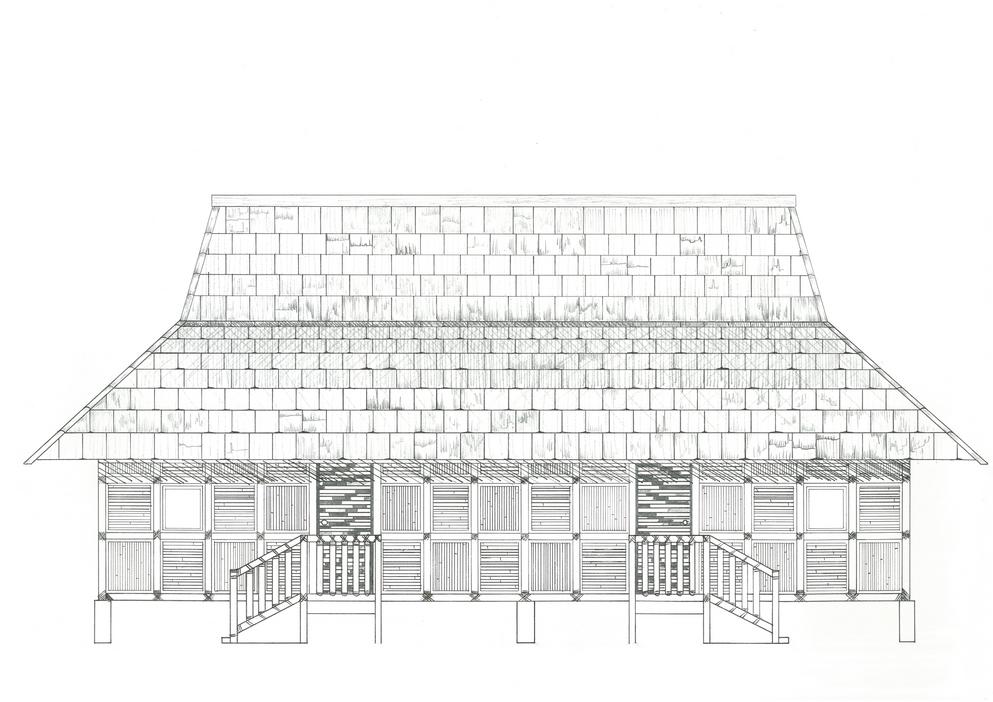
LAKE SIDE BAMBOO
MINI CHALET
A small size building that has an extended out roofing to the front part of the building.

SEMANTAN CHALET
A long symmetrical building with two entrance door to two different rooms. The roof itself is different with the other, which is the extruded up trapezoid roof.
HALL / CAFE
An open hall / cafe that has a very high bamboo structured roof and columns that is decorated with bamboo pattern around it.
HAKKA VILLAGE
Circular shaped building with bricks as the exterior floor finishes and artificial grass for the interior floor.
BAMBOO HUT

Has a long roof from the top center to almost three quarters of the building
GENDUI CHALET

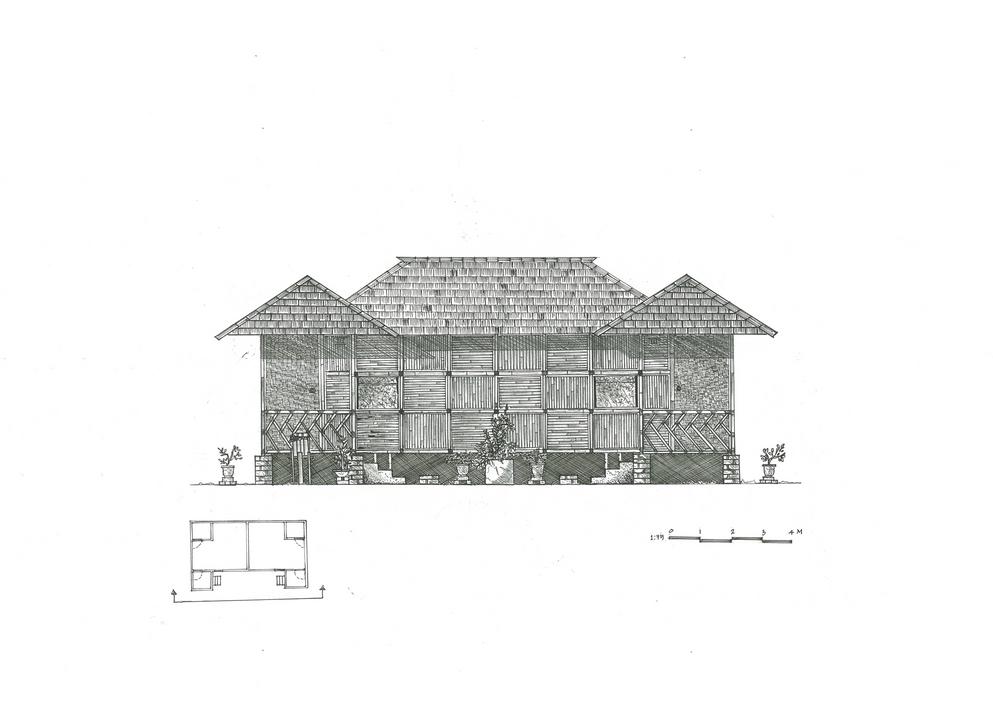
Has a short roof compare to the other roofing type and extended out roof to both side of building.
HAMMOCK SPHERE
An open space for living accommodation. It has four column with a big column in the center of the building.
LAKE SIDE CAFE
The lake side cafe was built with a very high arc roof.

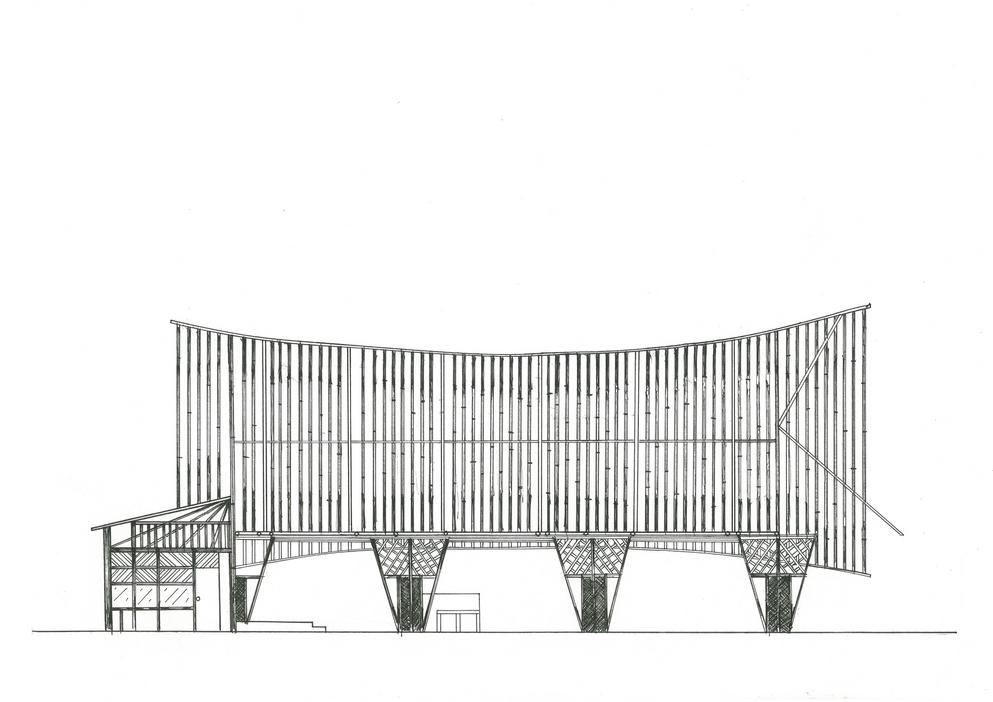
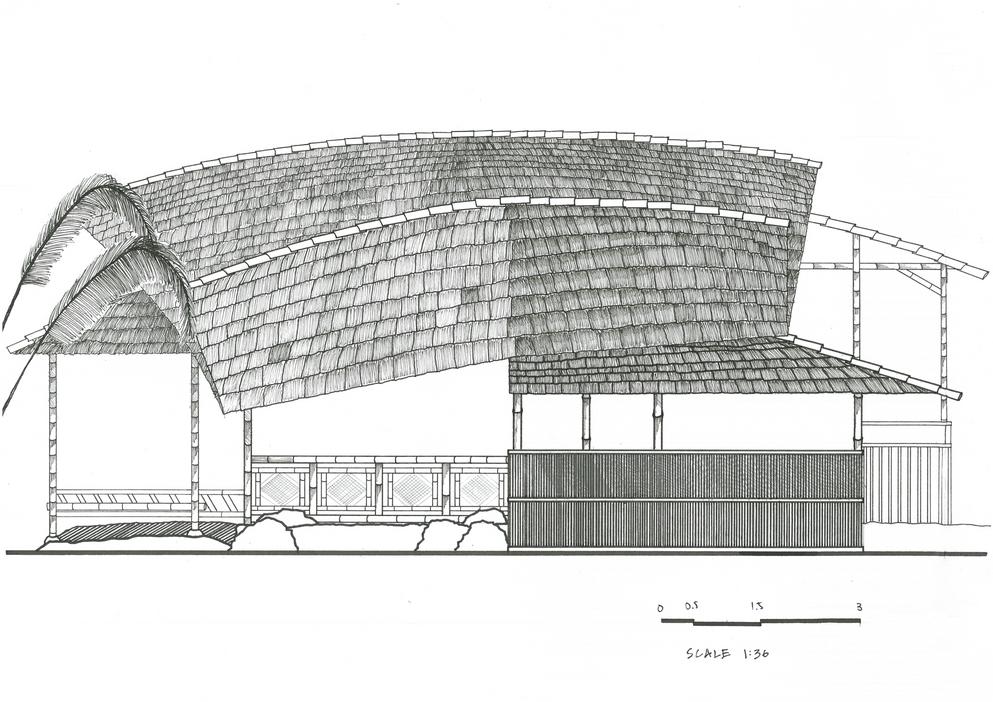
Site Demacation

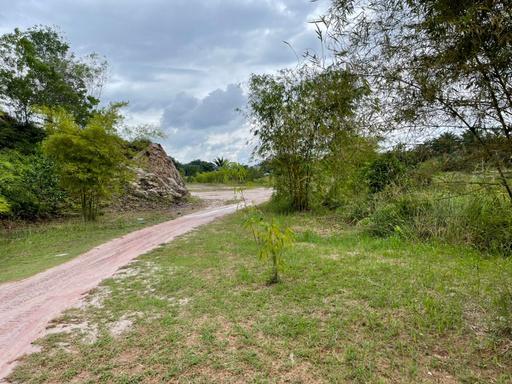



The site chosen is located in a land that surrounded in front by hill behind by hill. The reason chosen this site is because it is near to the Tadom Hill resort ad it could be the place that the visitors will pass through in order to enter to Tadom Hill resort, visitors can pass through here and make a stop to visit this location first then enter into Tadom Hill resort
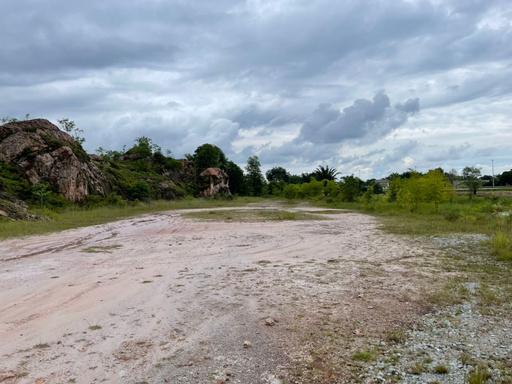
 Lake located in front of the site
Roadway from Tadom Hill to the site
Lake located in front of the site
Roadway from Tadom Hill to the site
PROJECT 2 : SCIENCE ANALYSIS (TADOM BUILDING SIMULATION)
LOOII N T R O D U C T I O N
Location : BANTING, MALAYSIA
Area : 107.1 m²
Year : 2021
Inspired by the of bamboo buildings. This chalet was crafted with Tadom’s unique bamboo furnishing that blends seamlessly into its nature surroundings

B A M B O O
Bamboo is one of the oldest, traditionally used construction materials. Often perceived as a sustainable, quickly developing, and crude economic material
As a natural composite material, bamboo can be utilised for various interior and exterior purposes in buildings such as foundations, flyovers, dwellings, scaffolding, bridges, houses, multistory buildings, large span structures, and recreational buildings.
Similar to timber, bamboo is an eco friendly, economical and renewable resource that is easily accessible in various location,
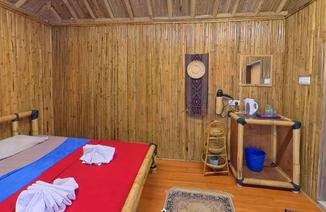
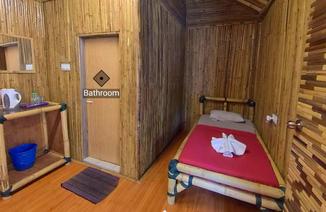
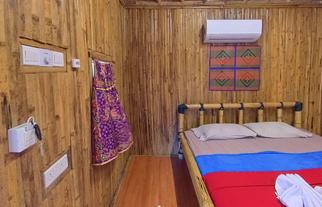
HOUSE IN TADOM HILLS, MALAYSIA
GENUS PHYLLOSTACHYS
This type of bamboo species can be found in various parts of the world as it is more tolerant of various temperate habitats. It is common for their roots to get out of control; hence they are called runners
The largest of Phyllostachys can grow more than 100 feet tall, while other cultivars are well suited for bonsai. Its durability makes it great for construction and other use such as the making scaffolds, chopsticks, and other types of handicrafts.
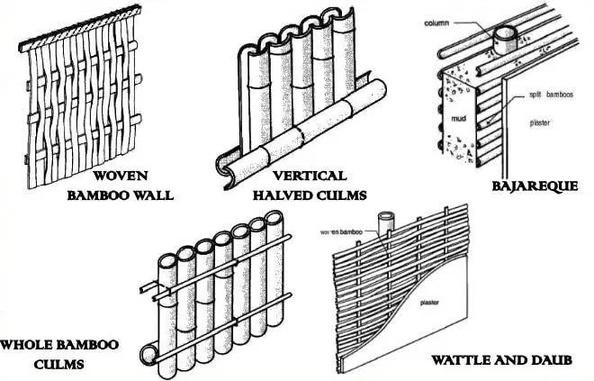


B A M B O O W A L L D E T A I L
T Y P E O F B A M B O O
HOUSE IN TADOM HILLS, MALAYSIA
A D V A N T A G E S D I S A D V A N T A G E S
Highly elastic, can curve or bend into any shape.
It poses no danger to health.
Fire-resistant and earthquakeresistant material in nature.
More durable than other wood kinds
Easy to handle due to its lightweight.
P R I C E O F M A T E R I A L
Needs proper treatment in order to ensure its durability.
It shrinks greatly when loses water.
Requires preservation to avoid insects and fungus.
Tough to create durable joints
Will affect structural stability if jointing is not done properly.
In 2022, the approximate price range for Malaysia Bamboo ranges between RM2.69 and RM2.18 per kilogram or between RM1.21 and RM0.97 per pound(lb).
The average price for a tonne is RM2695.08 in George Town and Kuala Lumpur. The average sale price for bamboo culms per piece is RM5.68 Prices may vary depending on the quality and area of sale, however


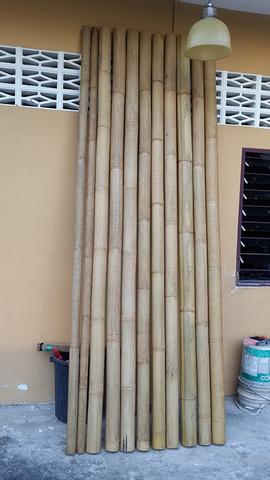
HOUSE IN TADOM HILLS, MALAYSIA
Studies have found that bamboo structure consists of a network of thin and thick cell walls Thick layers account for the material's high thermal conductivity, stiffness and strength whereas thinner layers have lower thermal conductivity.
Heat travels through the thick layers of bamboo, which affects the material's behaviour when exposed to fire. This information can be used in modelling its thermal response and to suggest appropriate measures to increase its safety
It was also reported that the thermal conductivity of the bamboo material was determined by the combined effects of the final moisture content, the crystal structure of cellulose, and the density of treated bamboo.
The thermal conductivity of bamboo could be calculated by the following formula: where kk is the thermal conductivity (W/(m K)); μμ, the thermal effusivity (W/(m2 K)); ρρ, the density (kg/m2), and; CpCp is the specific heat capacity (J/(kg K))

Until today, bamboo has been mostly used as a flooring material as it is durable and hard despite it can also be used as a building material due to its high stiffness and strength
This was due to the issue that the remarkable strength and unique stiffness properties of bamboo result from its growth Bamboos are considered inefficient if it is not grown within about 200 km of their end use. While many species do indeed grow very rapidly, this does not mean that they are ready for use.
T H E R M A L C O N D U C T I V I T Y
S U I T A B I L I T Y O F M A T E R I A L T O S P A C E
HOUSE IN TADOM HILLS, MALAYSIA
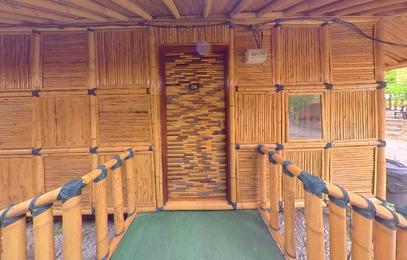
Bamboo is seen as being constructed in a simple and minimal form, with only basic rectangular acting as the floor plan. However, the building maintains an interesting visual through the extensive use of bamboo for the facade of walls, doors, windows and the shape of the roof. The natural yellow of the material was also kept in, which became another eye catching factor for the building
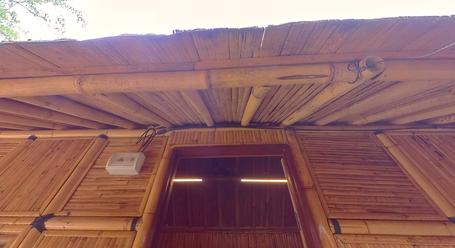
The building is located in a tropical country, where its climate is 25.4°C on an average basis. The structure of the roof offers protection against the hot and humid weather including rain, sun and wind It keeps the heat out, all the while providing natural ventilation with its clear and usable space beneath the canopy.

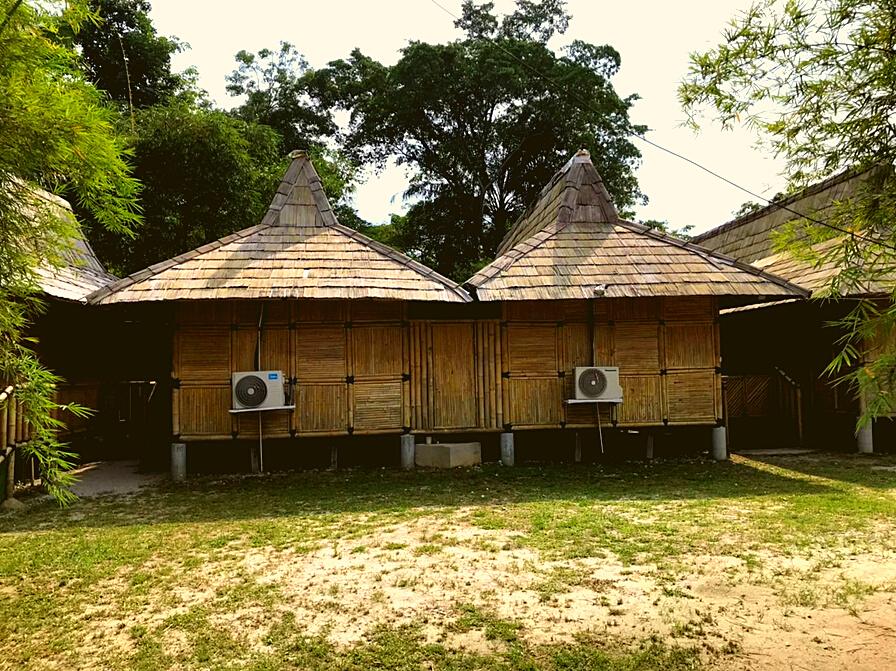
V I S U A L I M P A C T & P E R C E P T I O N S O F W A R M
Project 2B : Response Model
Axis and Accessibility, VIEWING
The respond model show the principle of axis and accessibility. The model forms with purposely design with a pedestrian in the middle of the building which this pedestrian could enter to the building easily. With this pedestrian, it could access into the building and also could directly exit the building by pass through the building.


The model has second floor platform as it could enjoy the view of site surrounding from the platform. One side of the view will be the hill and lake view will be another side.
LIGHT AND SHADOW, HIERARCHY
This response model apply the principle of light and shadow together with the hierarchy principle Process from the first respond model, I came out with the similar model but having different characteristics The model is form by 8 rectangular which is same as the first respond model, but this model having slope roof and the way of locate the respond model is totally different
The slope roof of each rectangular are gradually higher and placed with 4 for each row, one row radially getting higher and another row going the opposite way The model having the small opening of the rectangular form to face the east and west sunlight and the bigger surface of the rectangular will facing north and south as there will be no direct sunlight

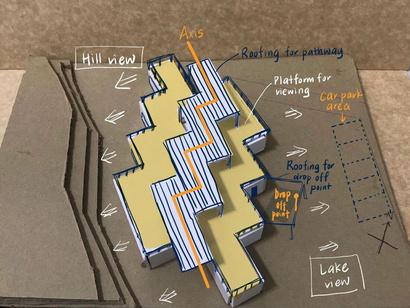
Project 2B : Response Model

SCALE AND PROPORTION
The respond model in above apply the principle of scale and proportion The model for with 2 sizes of cuboid The dimensions of cuboid are proportioned the small one will be 2m x 2m x 2m and the big one is 4m x 4m x 4m Therefore from all elevations will show one big cuboid equal to 2 small cuboid
The way of placing the cuboid purposely to make sure each side of the model show the relationship between the small and big cuboid to emphasize on the scale and proportion principle


The combination
This is the respond model that combine all the principles. The different height slope roof rectangular being rearrange from rigid shape to a curve shape. The curve having the radially higher rectangular arrange from right to the left, this shows the principle of hierarchy.
The small opening of the rectangular did not forget to place to the direct sunlight direction, east and west, and the bigger one will emphasize on facing on no direct sunlight direction which is north and south

Project 3: Final Design
F E S T O P O S T E R
M A N
Bamboo has
and
a soft and
the middle as Tai Chi has soft and just principle as
with
a symbol of high character and integrity Bamboo

dew
literati.
make
made from

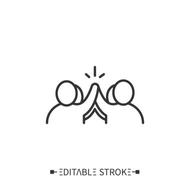





model make
make
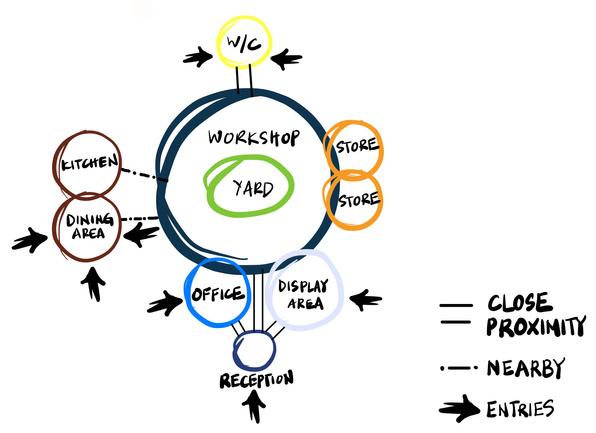


(cups

Project 3 : Drawings
SITE PLAN


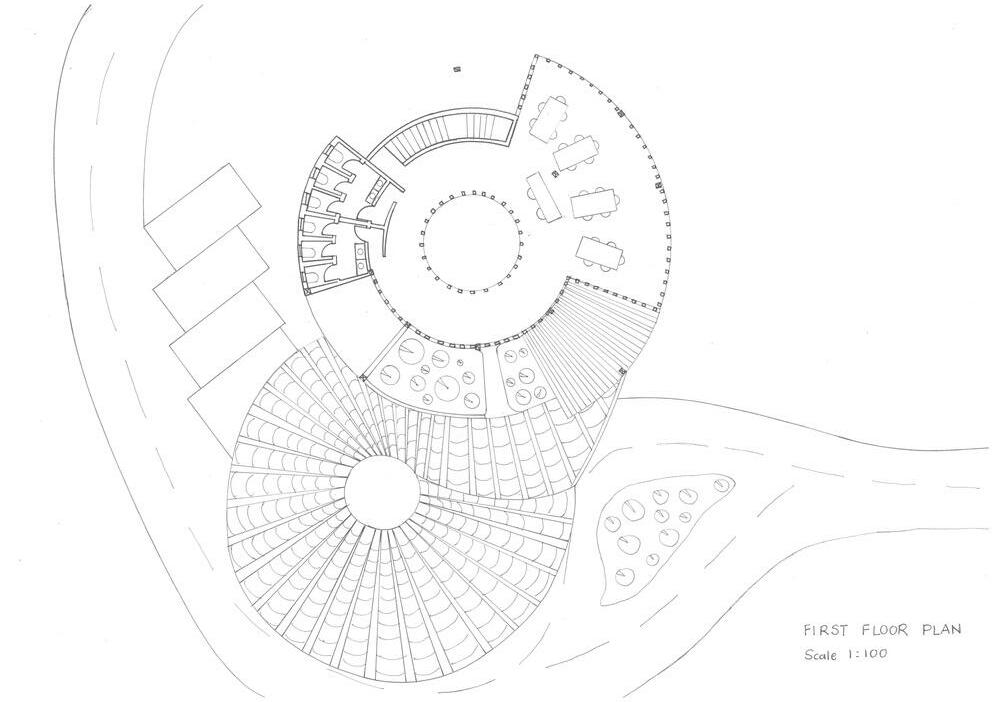
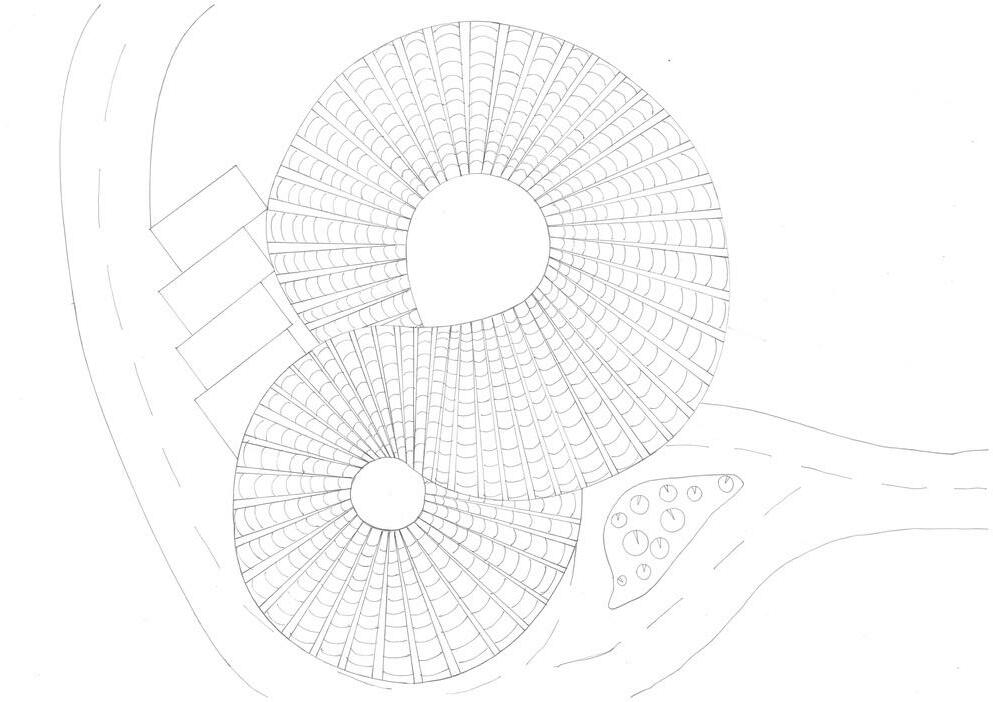


The design concept of the building come out with the idea of infinity The type of the building is bamboo awareness center. With the lack of awareness about the sustainability of bamboo, the emphasis of bamboo sustainability is important. Therefore, I come out with the design of infinity sustainability As we know, the meaning of sustainable is able to be maintained at a certain rate or level With this the infinity concept blend with the sustainability of the bamboo. I bring out with the infinity concept to the bamboo sustainability by bring hopefulness the bamboo material could be maintain not only period of time by permanently Therefore, the roof of the building form with the infinity shape.
 GROUND FLOOR PLAN @ A3
GROUND FLOOR PLAN @ A3
Project 3 : Drawings


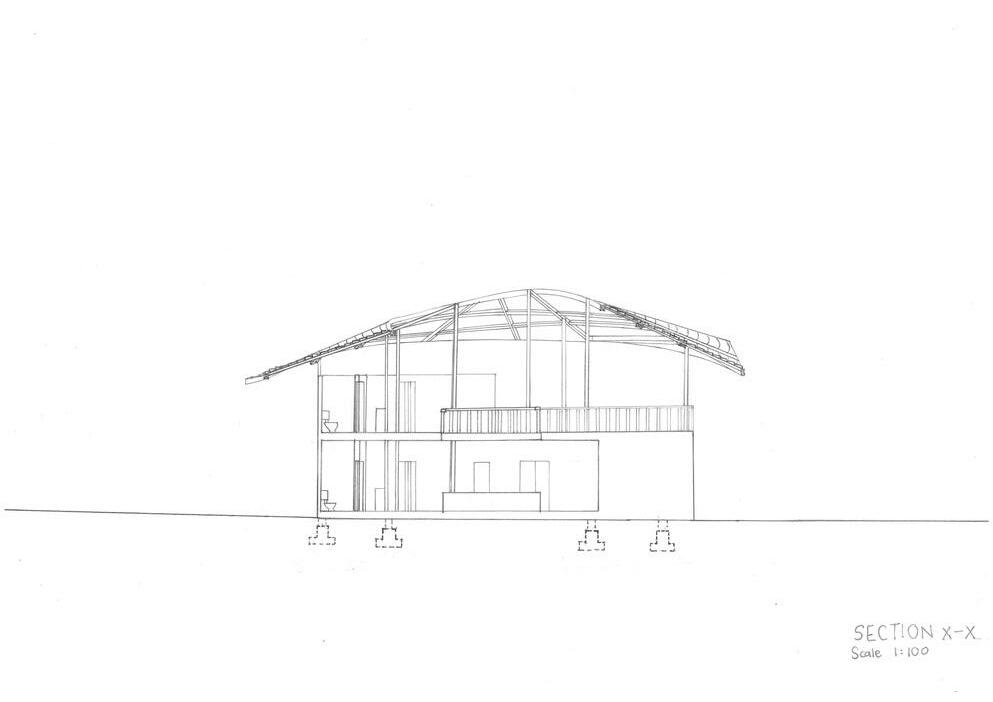


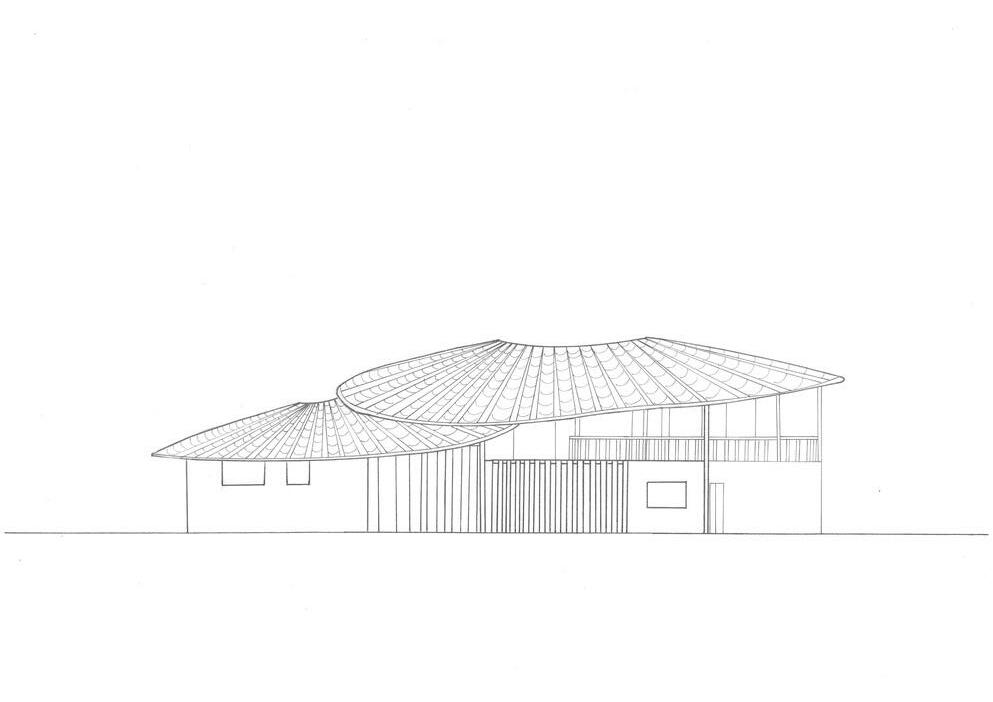








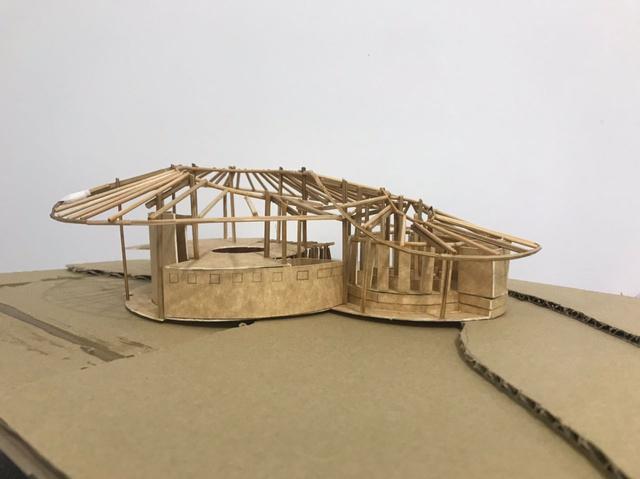


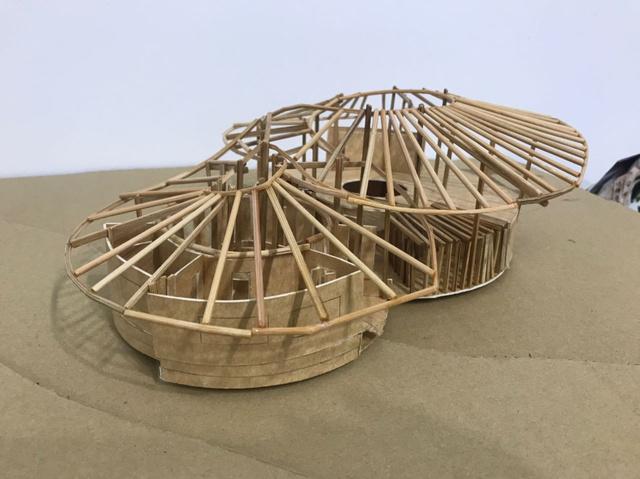

Project 2 : SCHEMATIC SERVICES
Project 2 : SERVICES OF DESIGN STUDIO PROJECT • WATER SUPPLY & SEWERAGE
Working Drawings - Water Supply
Floor plans with specs & legend: 1 plan per page, 1:100 Schematic layout with specs & legend: 1 page, NTS Water meter detail, NTS Water capacity calculation
Working Drawings - Sewerage
Floor plans with specs & legend: 1 plan per page, 1:200 Schematic layout with specs & legend: 1 page, NTS Gutter-RWDP detail: 1 page, NTS
Plan drawing of RWDP, Cesspool positioning measurement: 1 page, 1:200
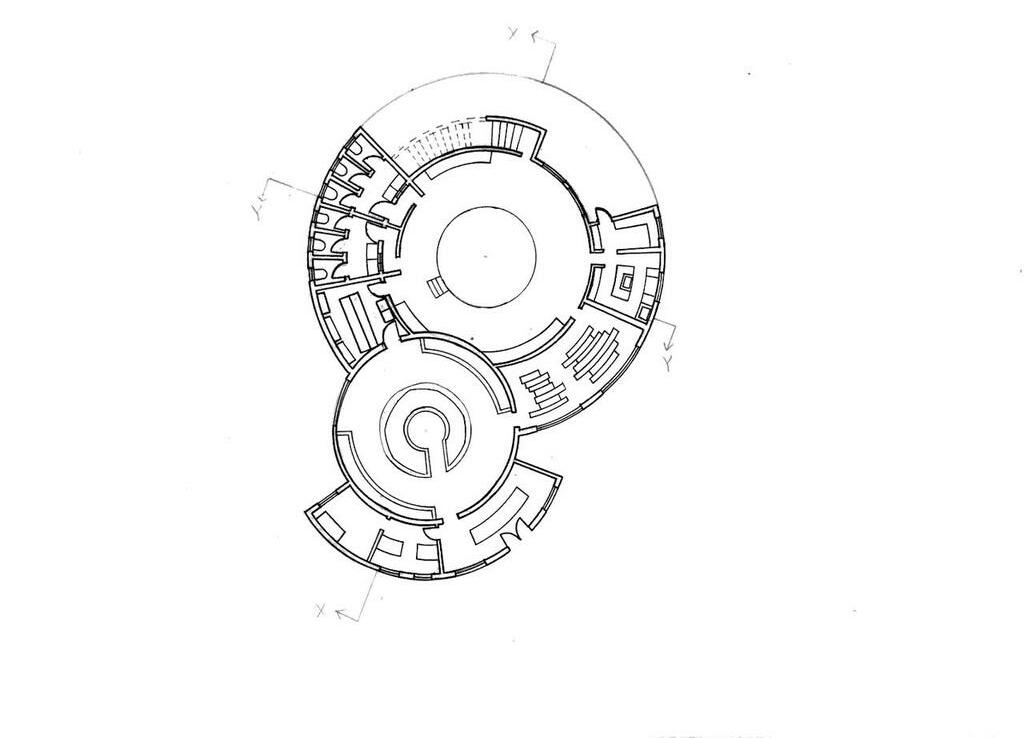

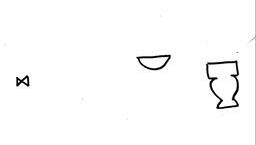




















































































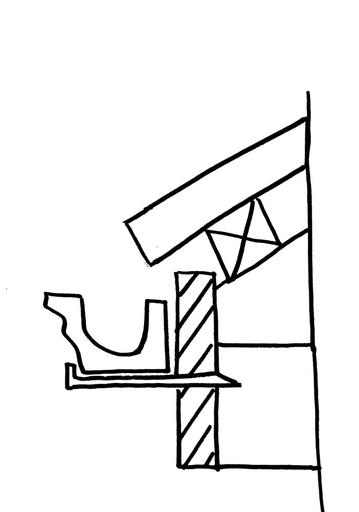
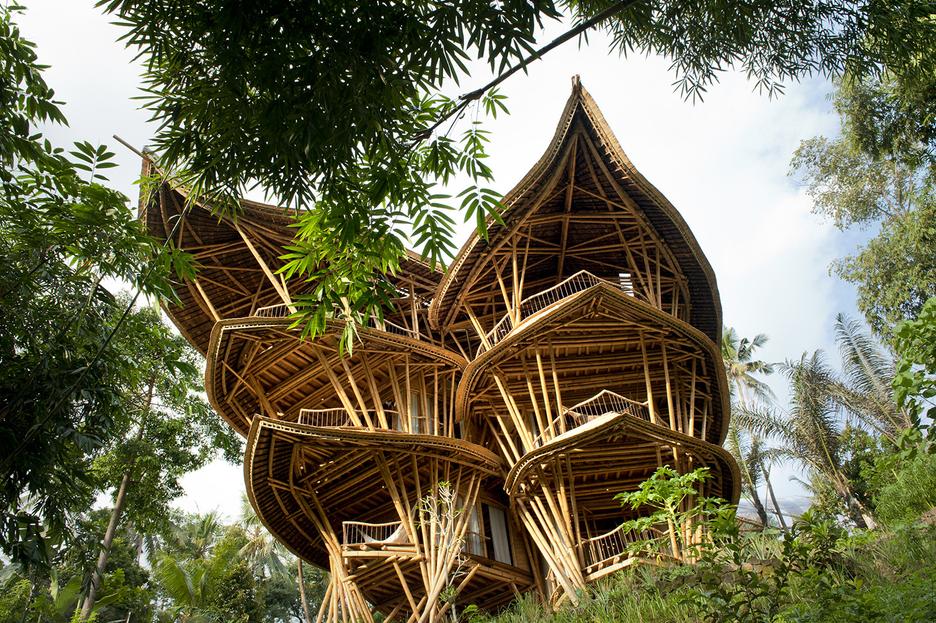
INTRODUCTION
Themainbuildingisa6level,4bedroomhomeoverlookingtheAyungrivervalley,built almostentirelyofbamboo Theentrytothehouseisviaadramatictunnelbridgethatbrings youdirectlytotheopen-airliving,dining,andkitchenspacesonthe4thlevel.Thestructure issupportedbyacentraltower,whichholdsasmallerinnertower.Theinnertoweristhe secrettoitsmajesticheight Thedesignwasinspiredbythepetalsofthelotusflower Each roomhasadifferentthemebasedonthedesiresoftheclient.


GADrawings

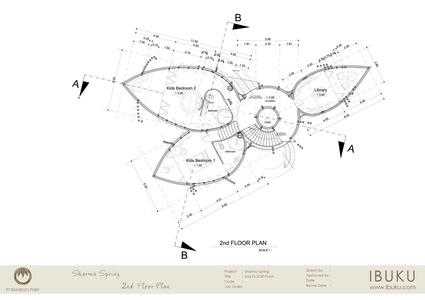



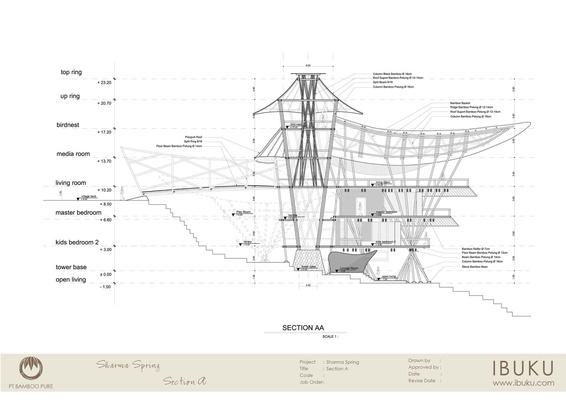
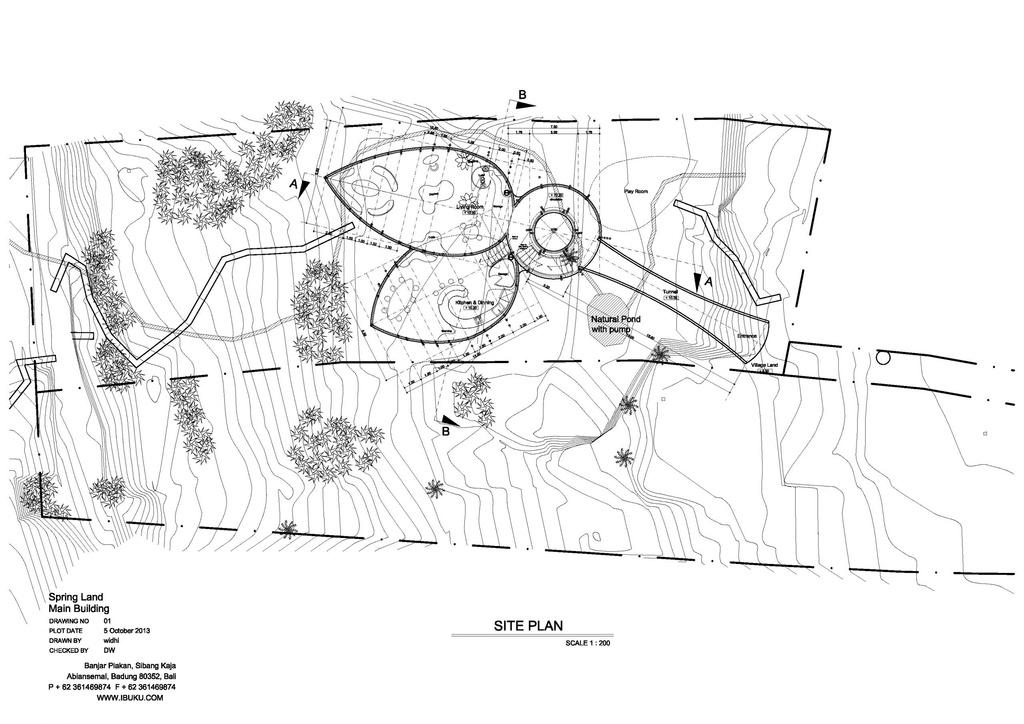
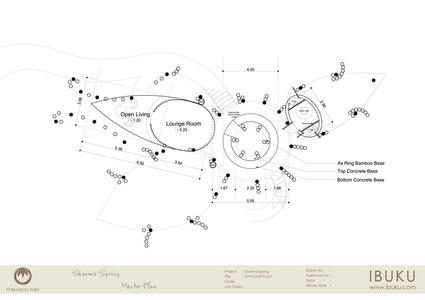
Chosenarea
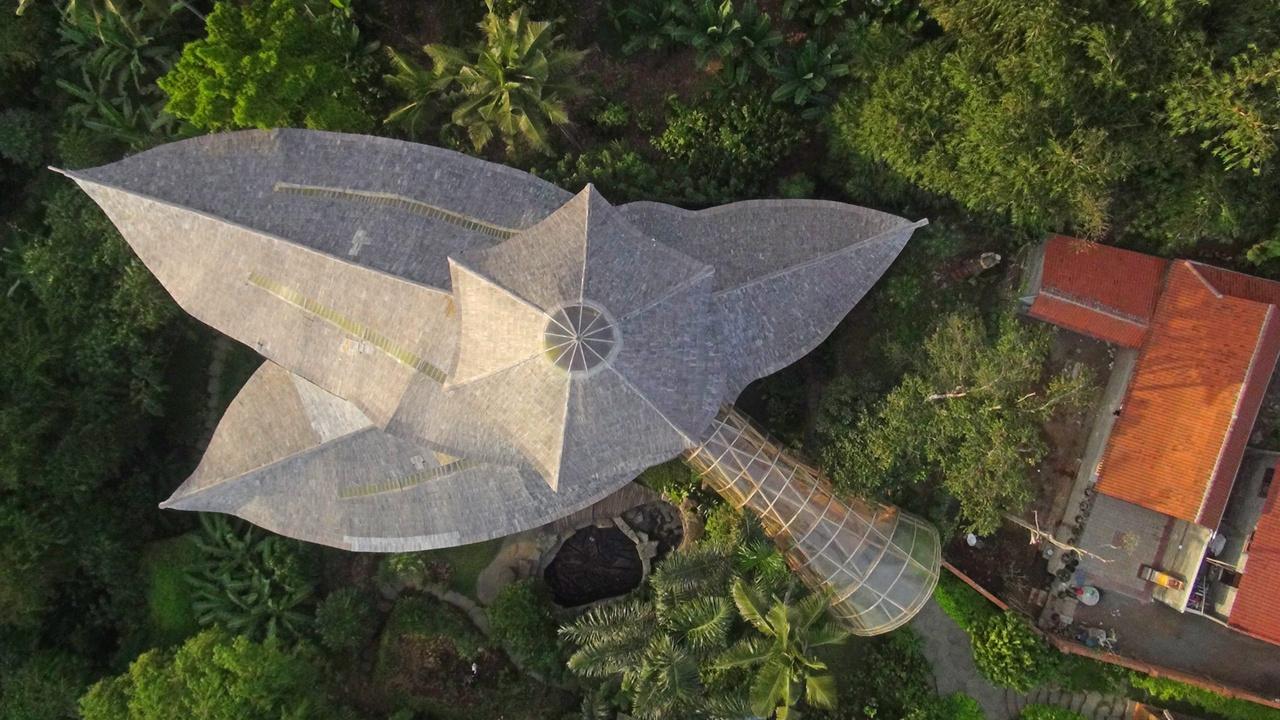


Thecentraltowerofthebuildingbuiltalmostentirelyofba wholebuildingstructureissupportedbythecentraltower,w smallerinnertower.Theinnertoweristhesecrettoitsmaje whichis6floorlevels. Thedesignwasinspiredbythepetals flower.Thestaircasescirclearoundthecentraltowertothe Thereisaconcretebaselocatedonthemiddleofthetower, themiddlecolumnsoftheinnertowertosupportit.


