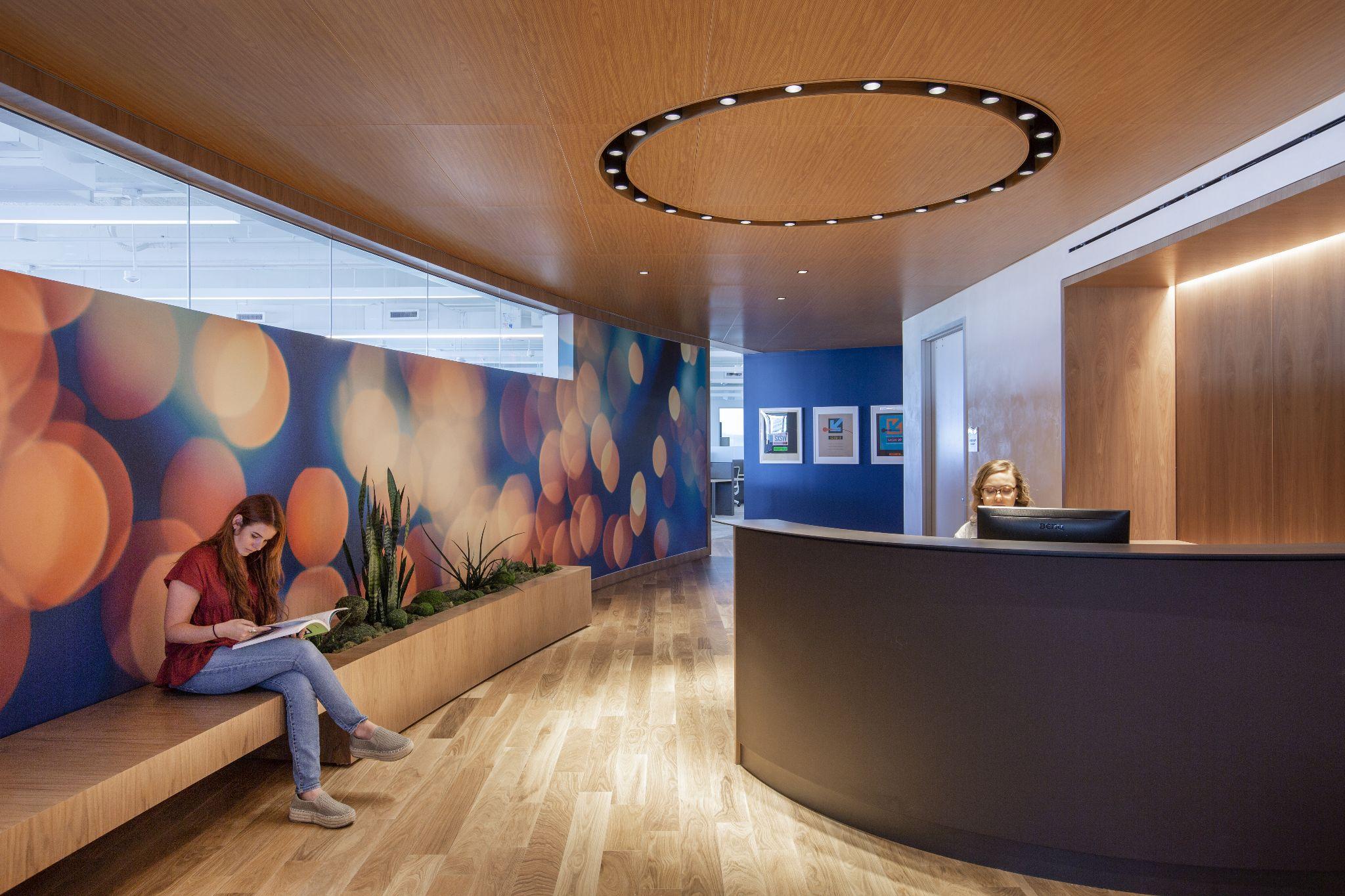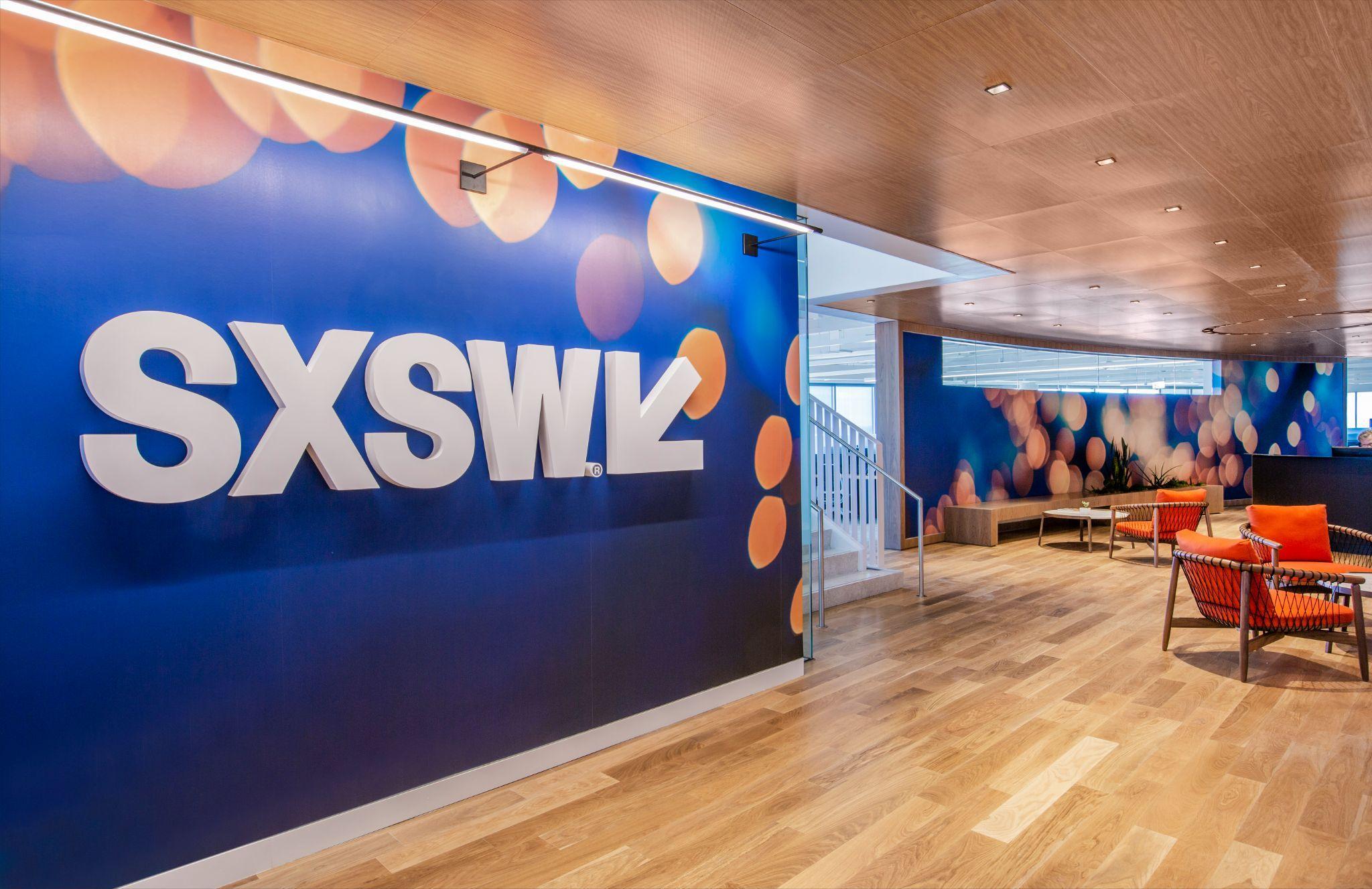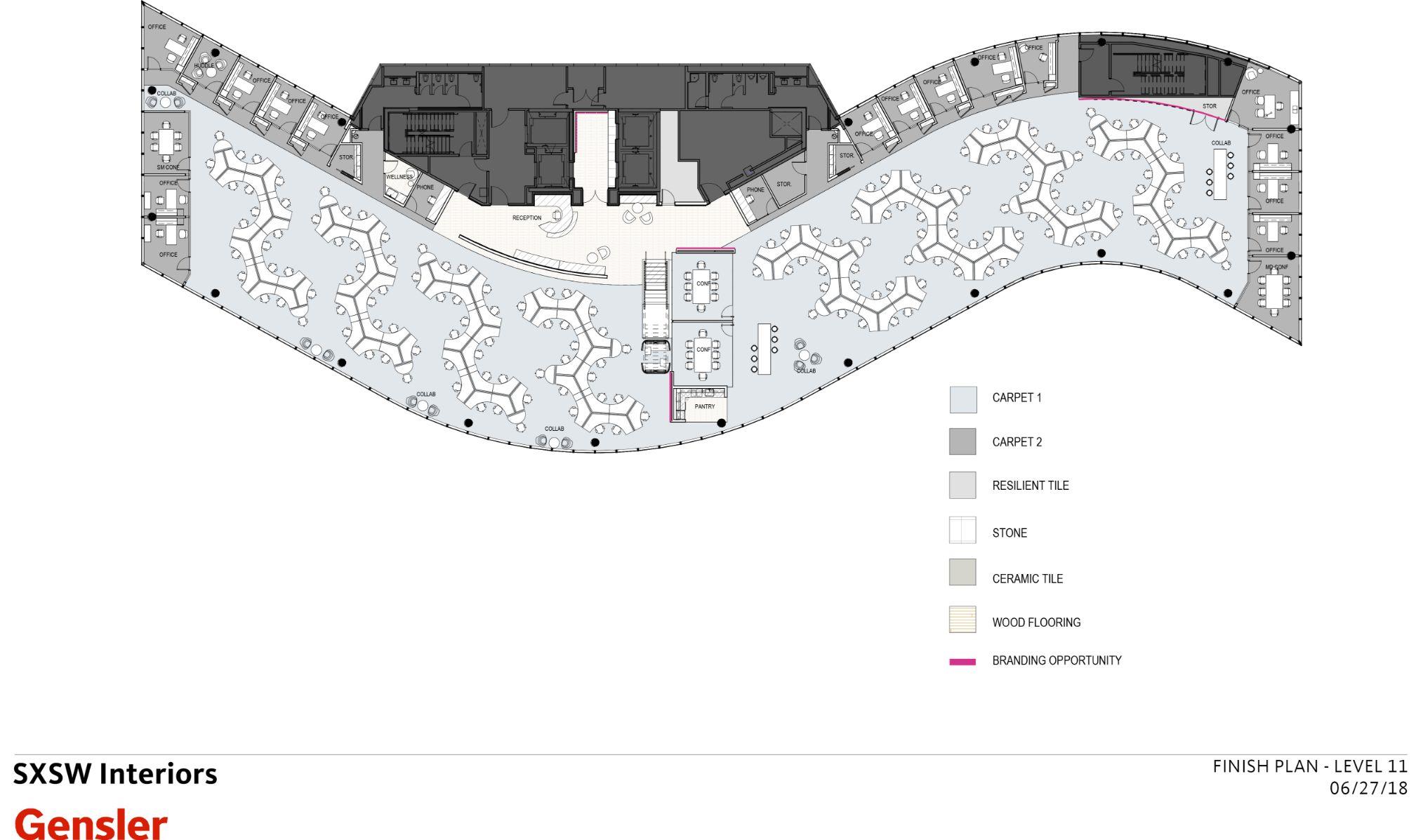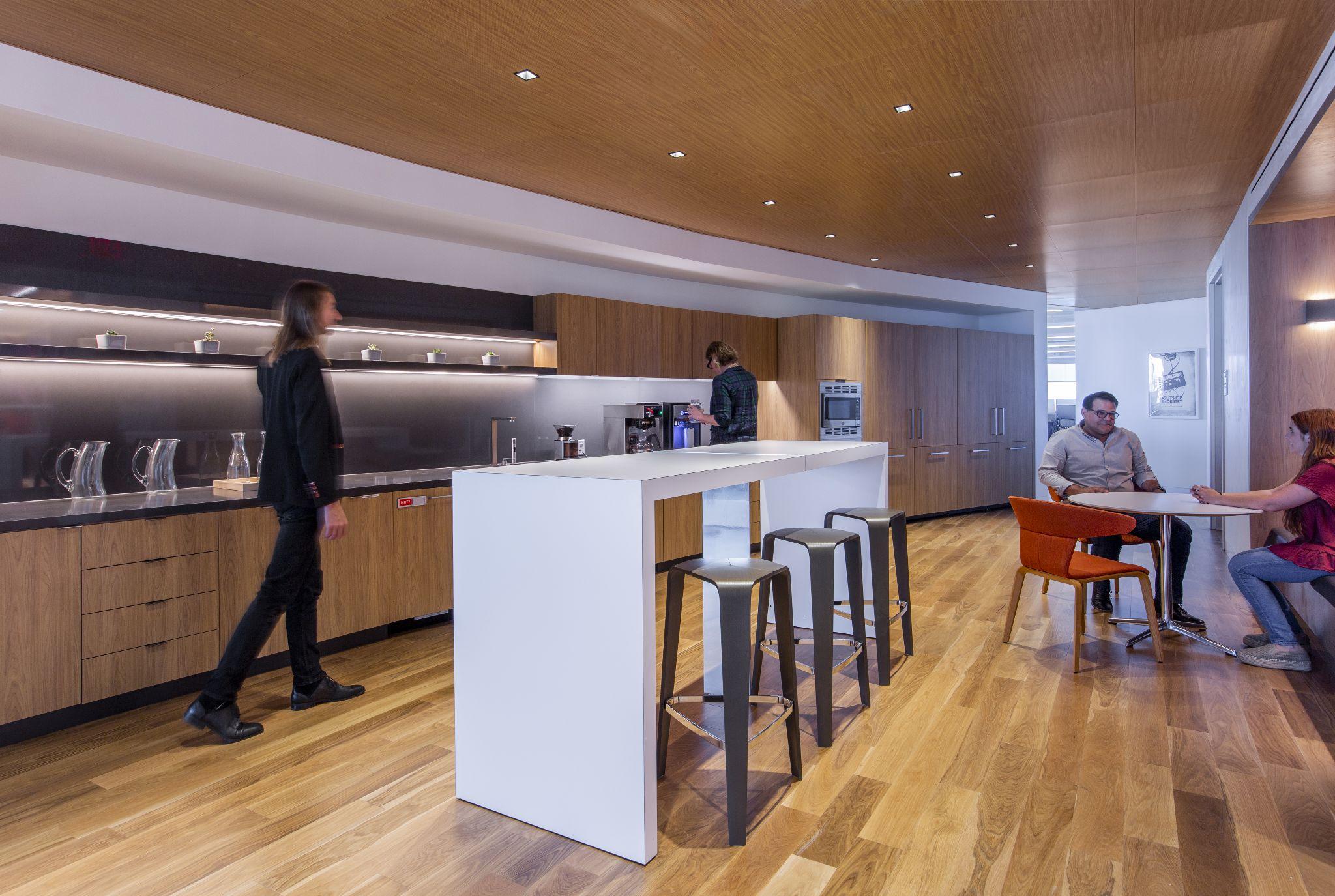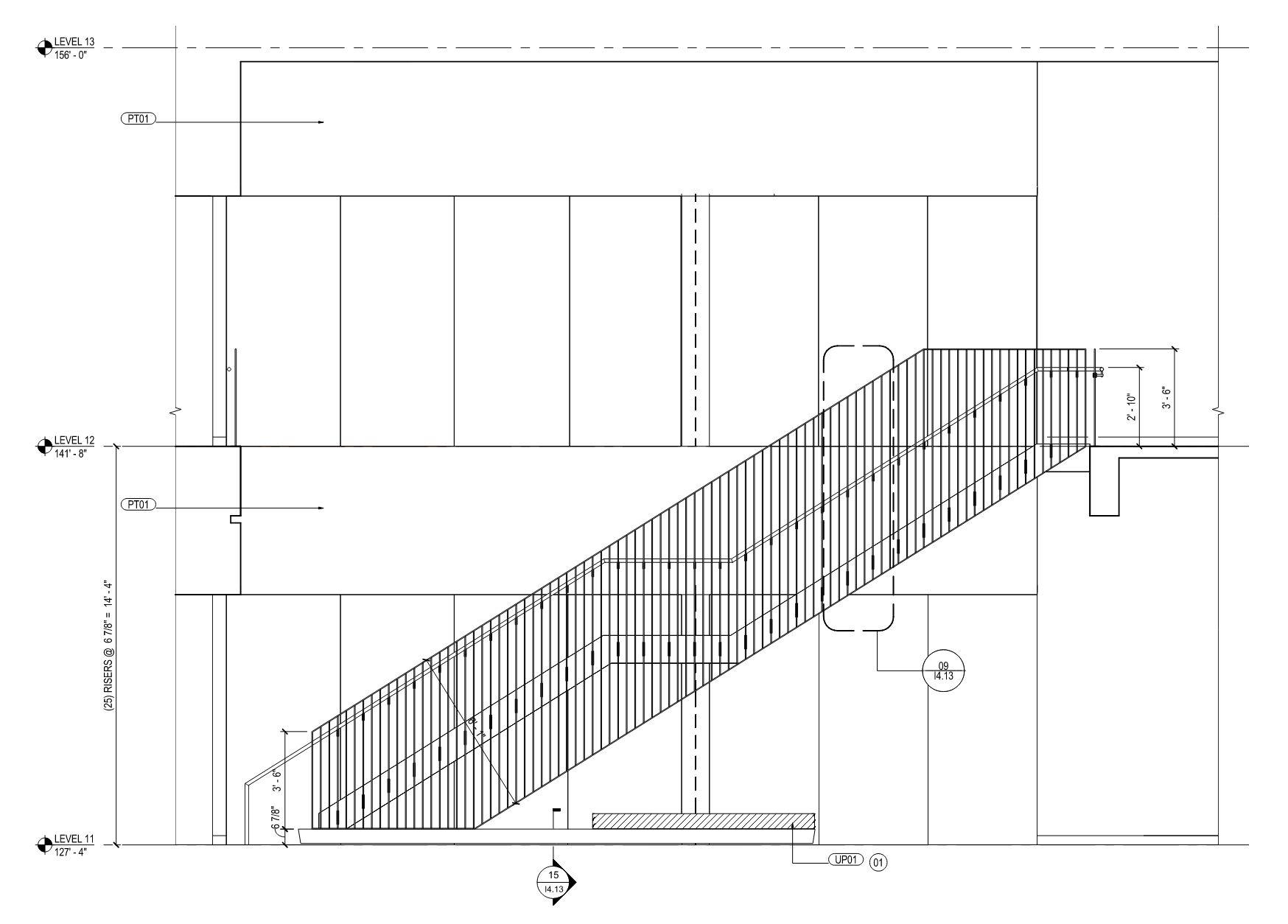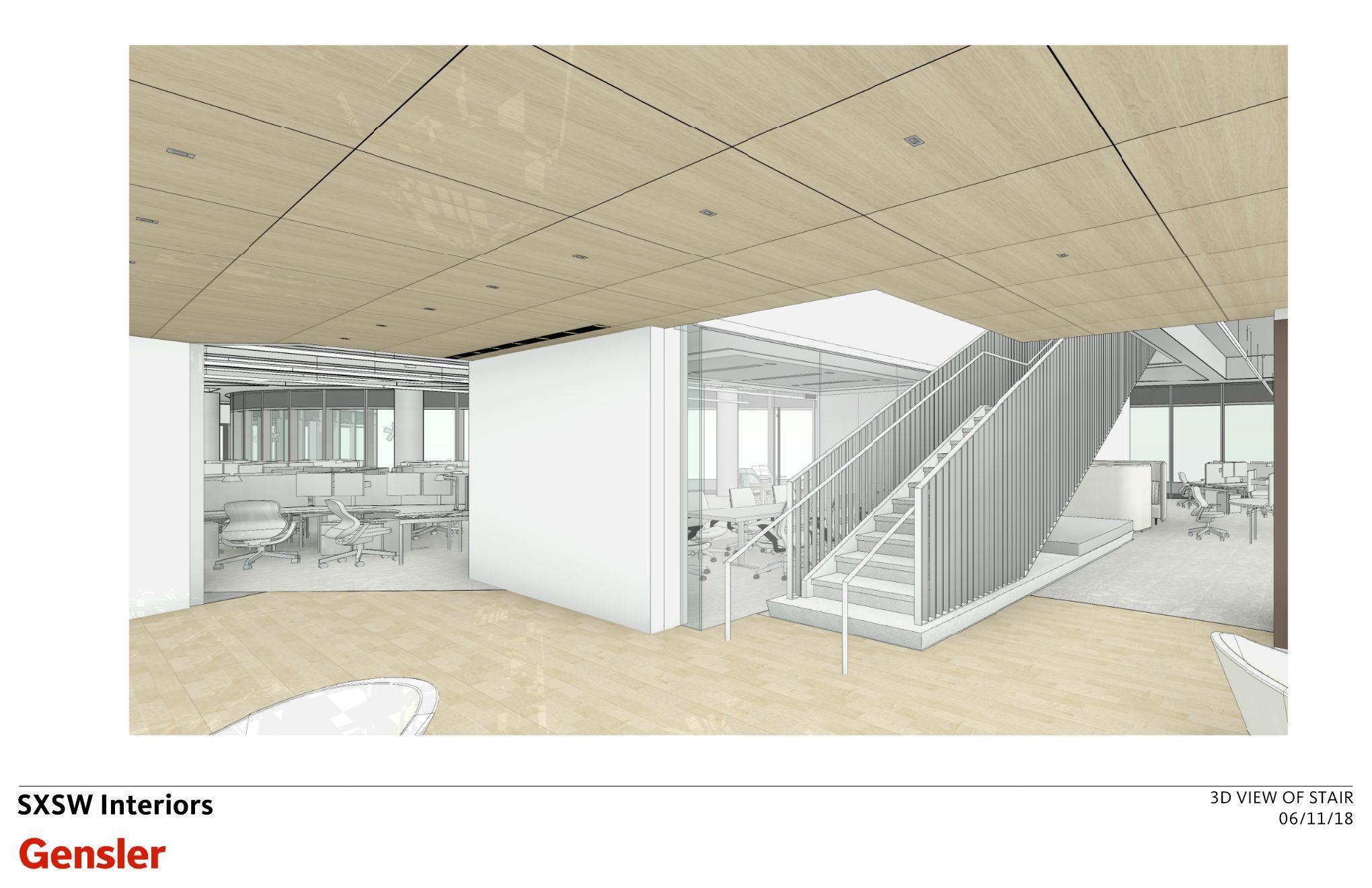CHRISTINA ROTCHFORD
INTERIOR DESIGNER SELECTED

INTERIOR DESIGNER SELECTED
Role: Lead Designer
Location: Miami, FL
Size: 9,600 USF
Date: June 2025 - Current
The mission of Miami SoccerTeam store is to create a retail experience worthy of futbol’s boldest club; an environment that combines the electricity and excitement of the arena with the precision and innovation of the lab.
The arena is a tribute to greatness in real time, where culture and legacy collide on a living stage.The lab is a high performance space where technology, movement, and adaptability define the future of fandom.
Miami SoccerTeam Store is where innovation, culture, and club pride collide. It’s designed to move and flex with rhythm of the game, the drop of new merch, and energy of the fans.
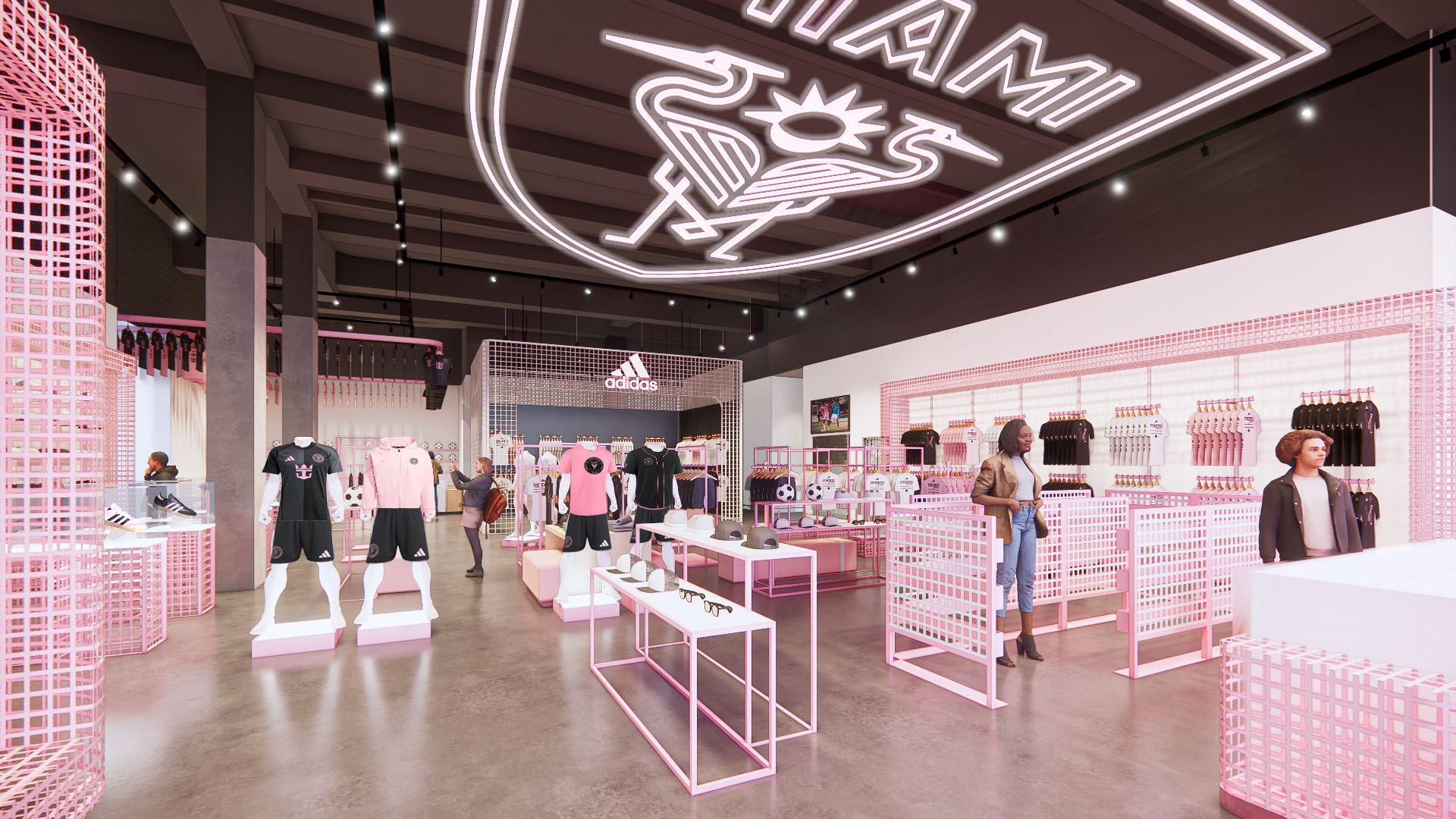
Immersive. Evolving. Iconic.
For the fans who lead, not follow.
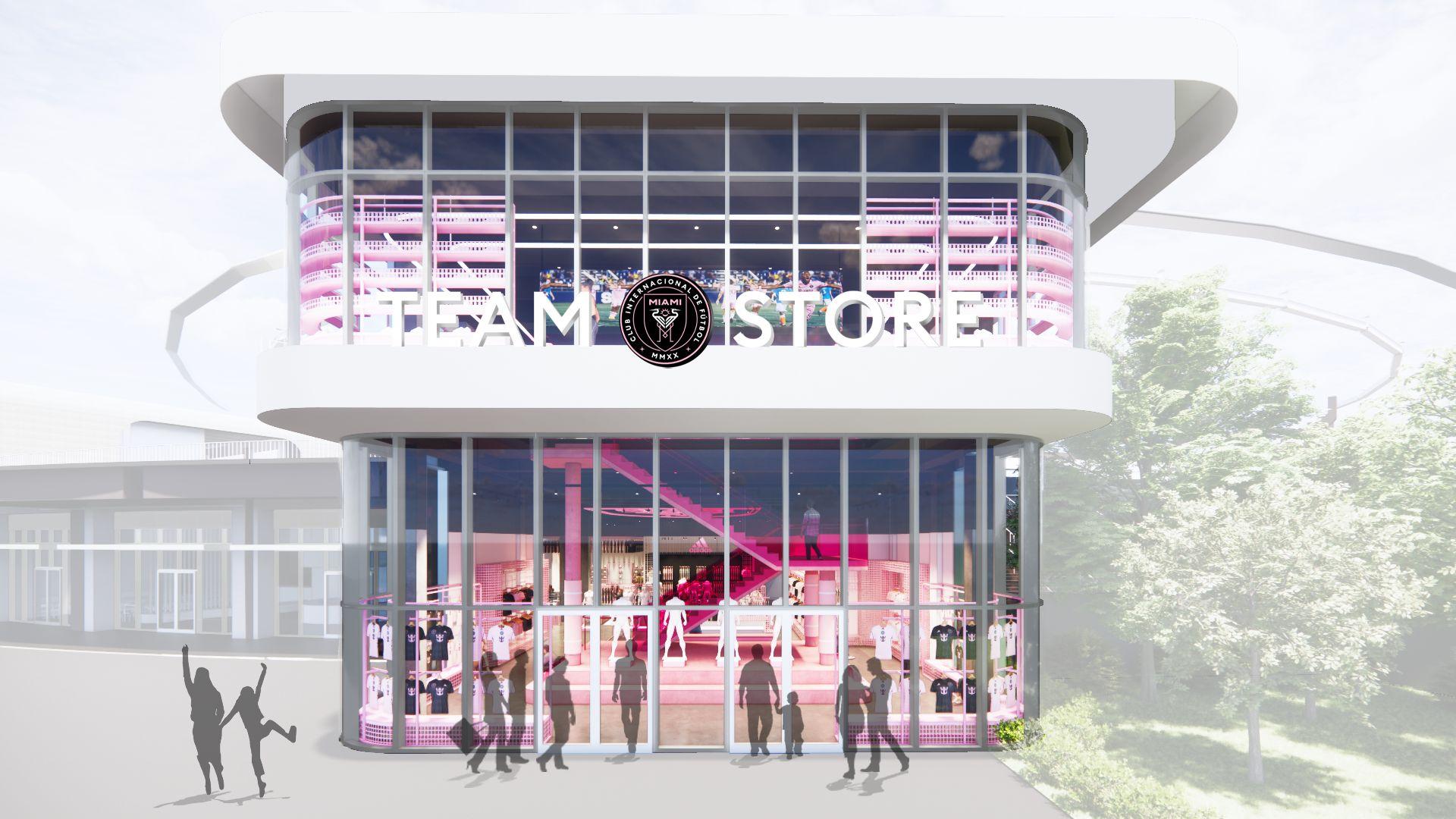
EXTERIOR
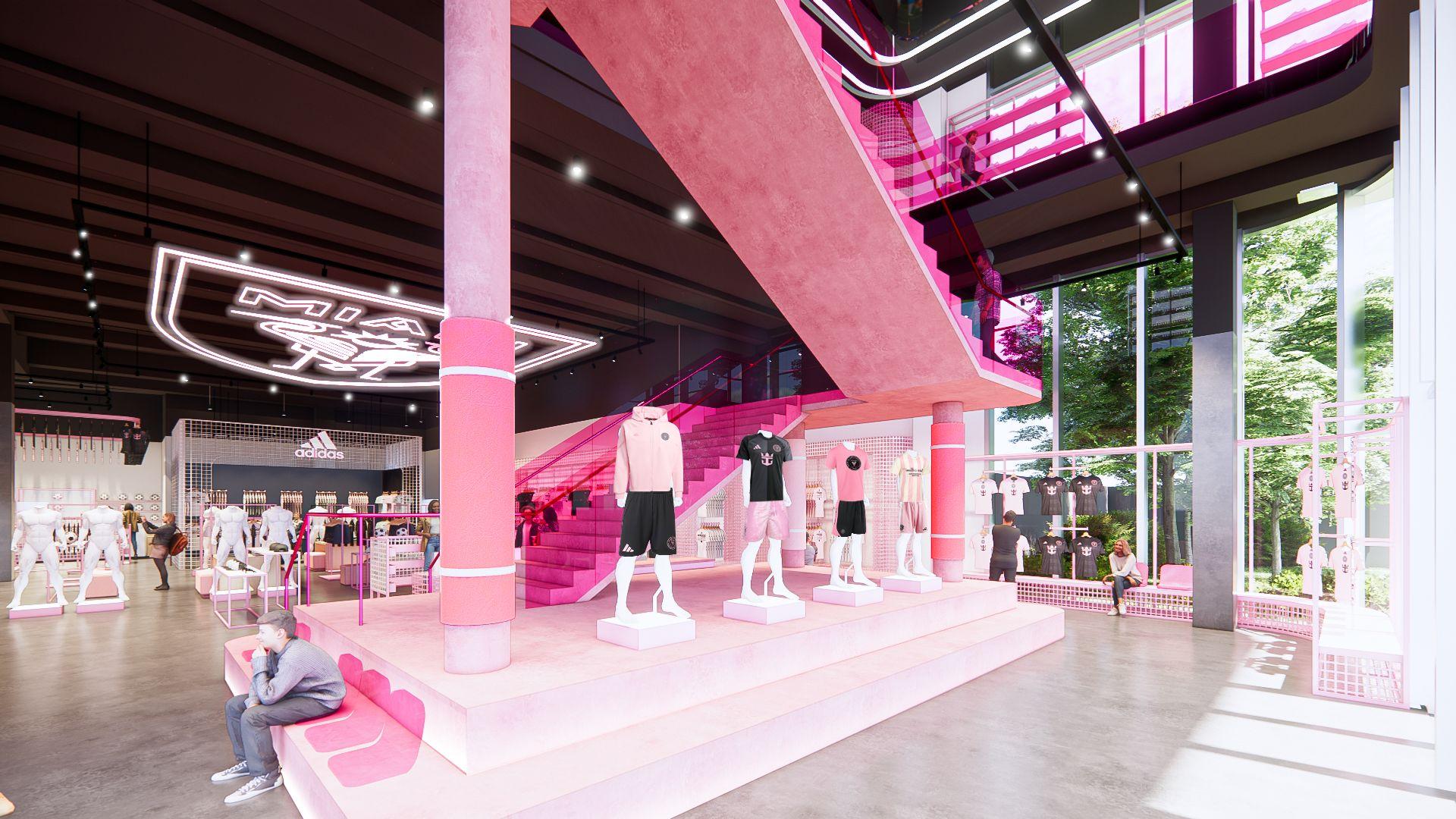


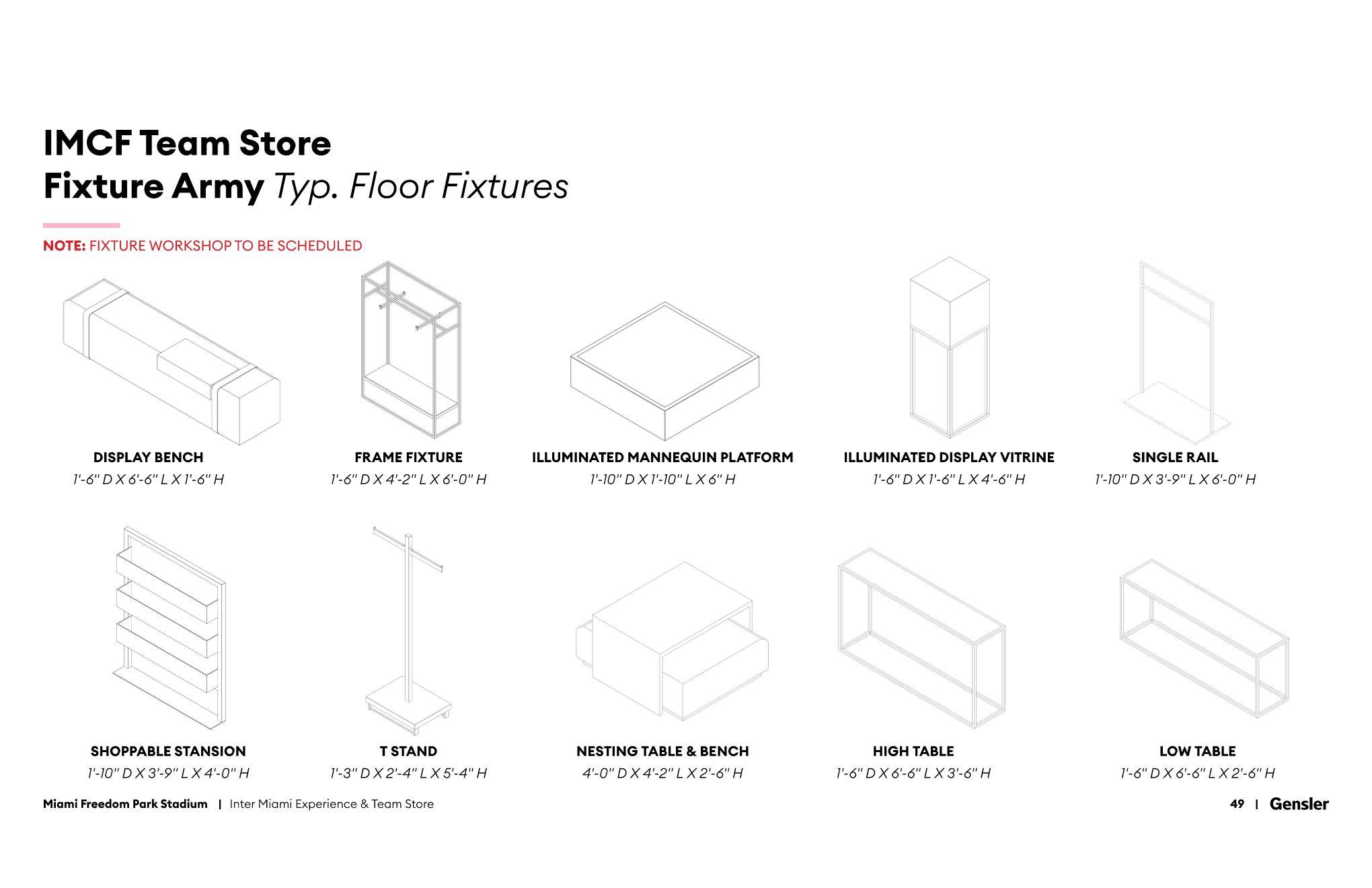
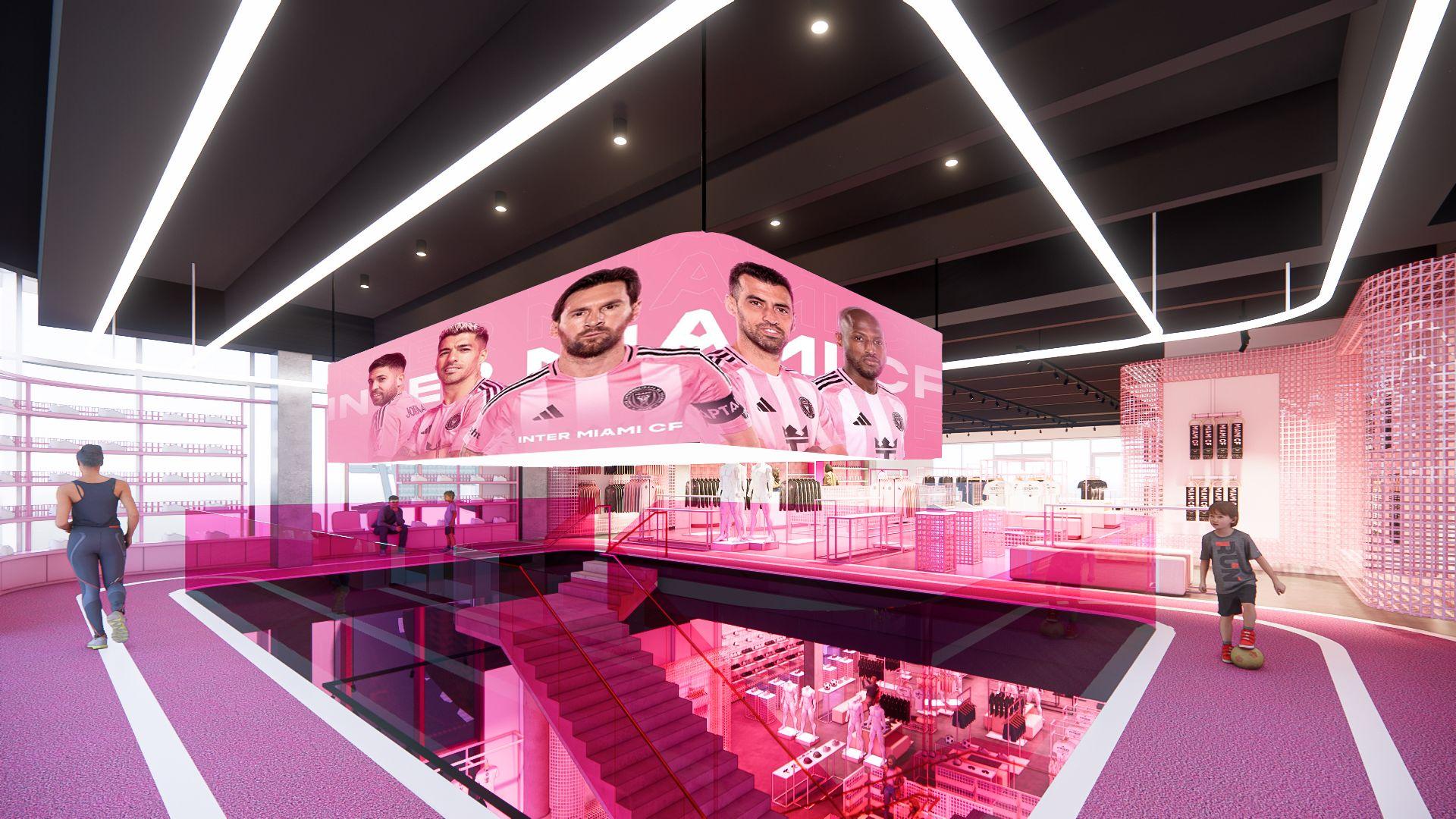

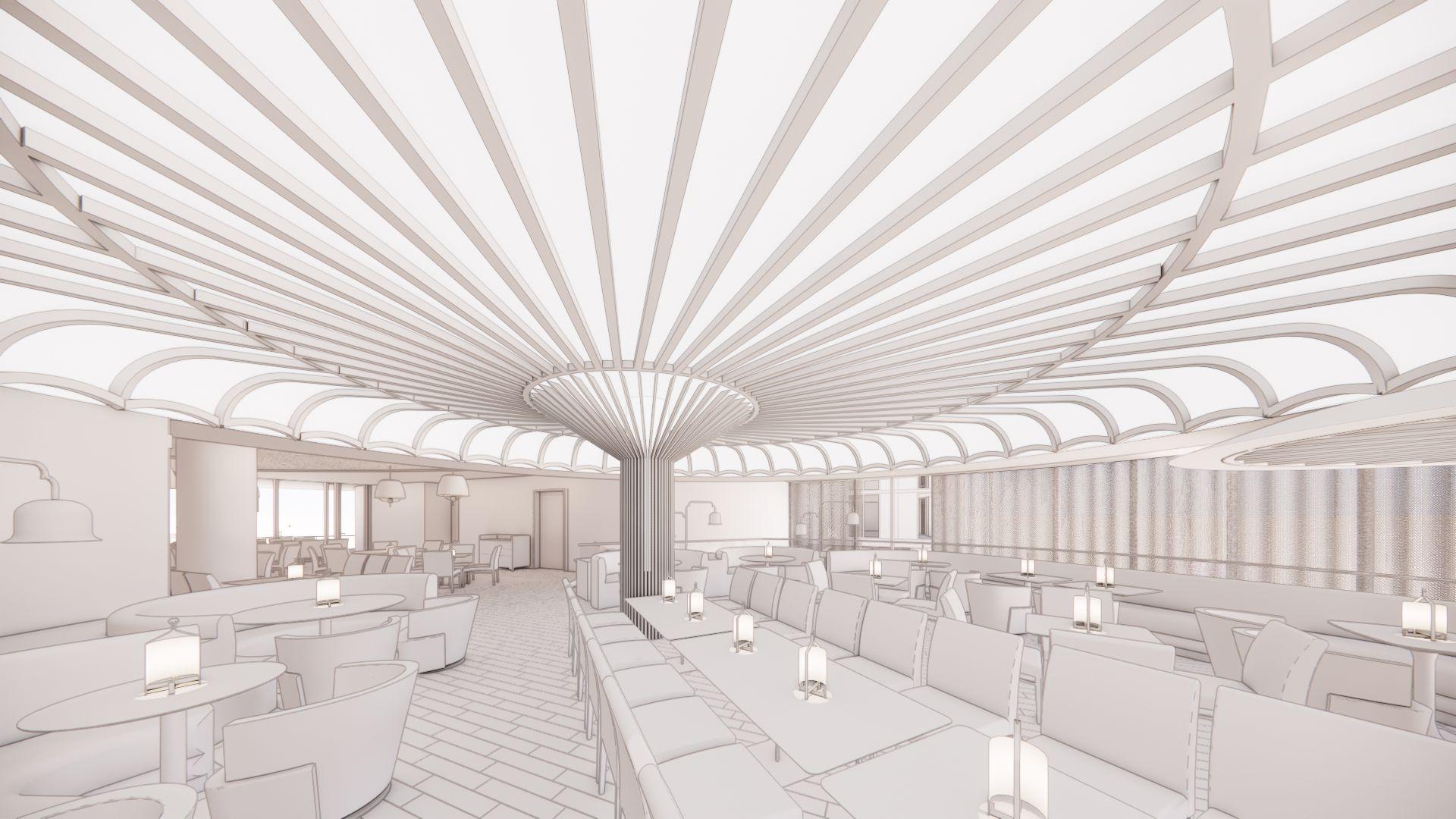
Role: Lead Designer
Location: Miami, FL
Size: 12,229 Sq Ft
Date: October 2024 - Current
AsianTemple is the flagship restaurant of the newly developed Riverside Wharf complex in Miami, a vibrant destination featuring a 192-key hotel, day club, nightclub, and an array of restaurants and shops. Designed to create a seamless blend of culture and modernity,AsianTemple spans two levels, offering an immersive dining and entertainment experience.
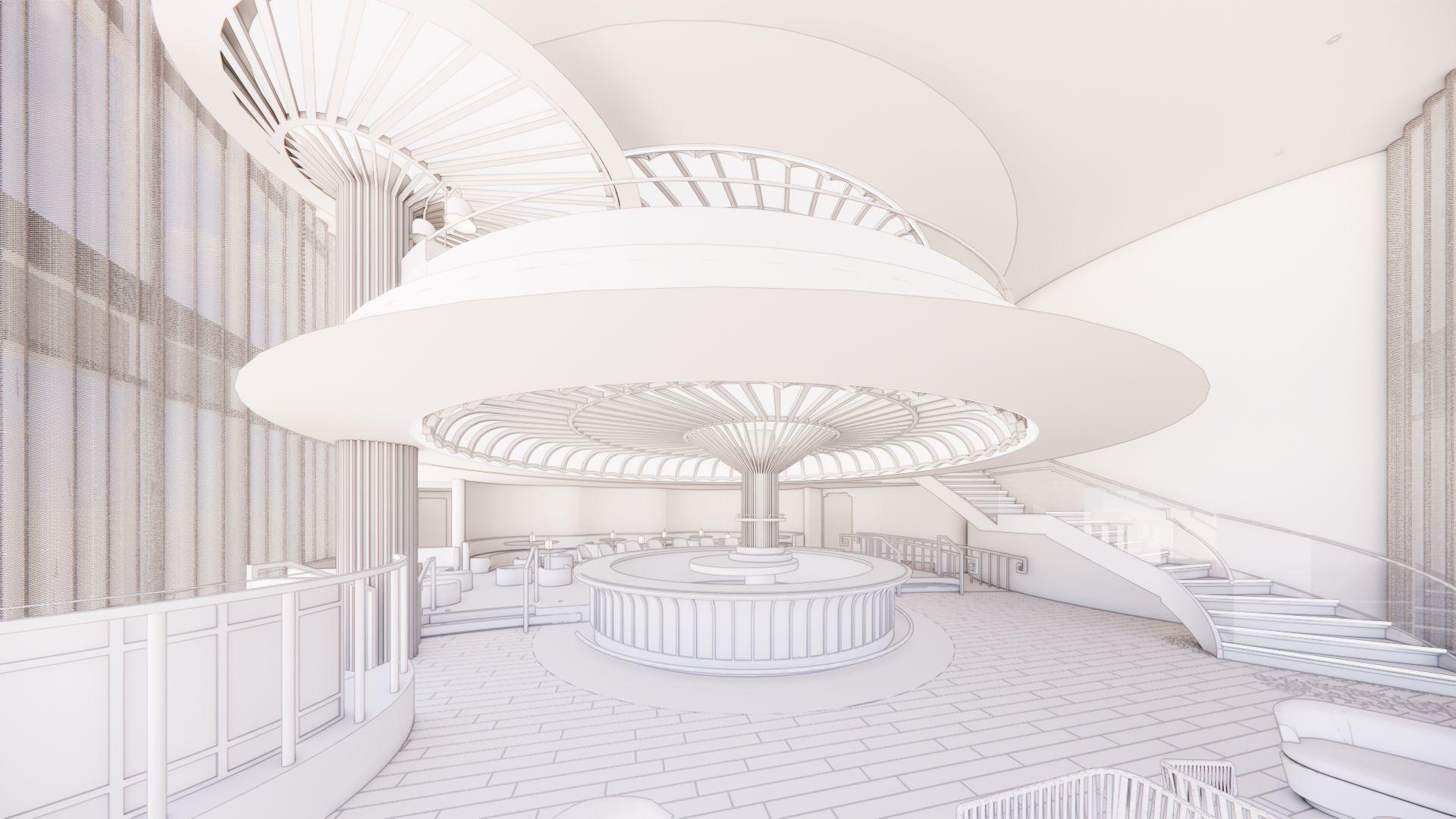
Initially conceived by a different design firm, the Riverside Wharf project faced significant challenges, including an $80 million budget overrun and uncoordinated construction documents. To resolve these issues, the client engaged Gensler to reimagine the space, optimize costs, and deliver a constructible design solution.
At the heart ofAsianTemple’s design are custom canopies inspired by traditionalAsian umbrellas.These metal and backlit printed resin structures were developed through a collaborative effort withArmstrong to ensure a seamless and efficient installation.
The restaurant’s aesthetic is intentionally moody and sophisticated, drawing subtle inspiration fromAsian culture.The material palette includes black and cherry wood for warmth and contrast, Asian-inspired wallcoverings that add texture and authenticity, black pebble flooring, and shou sugi ban wood accents, grounding the space in tradition.
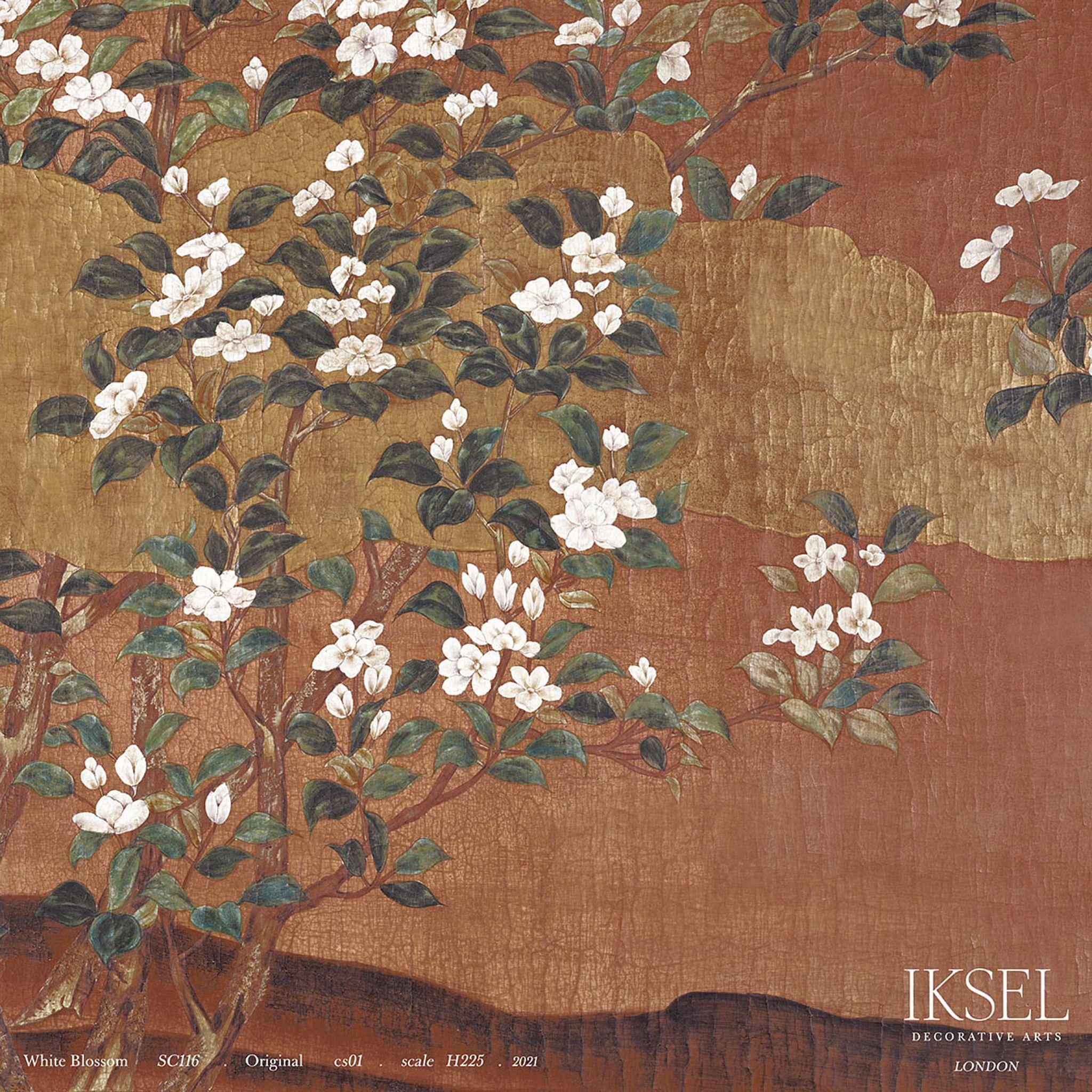
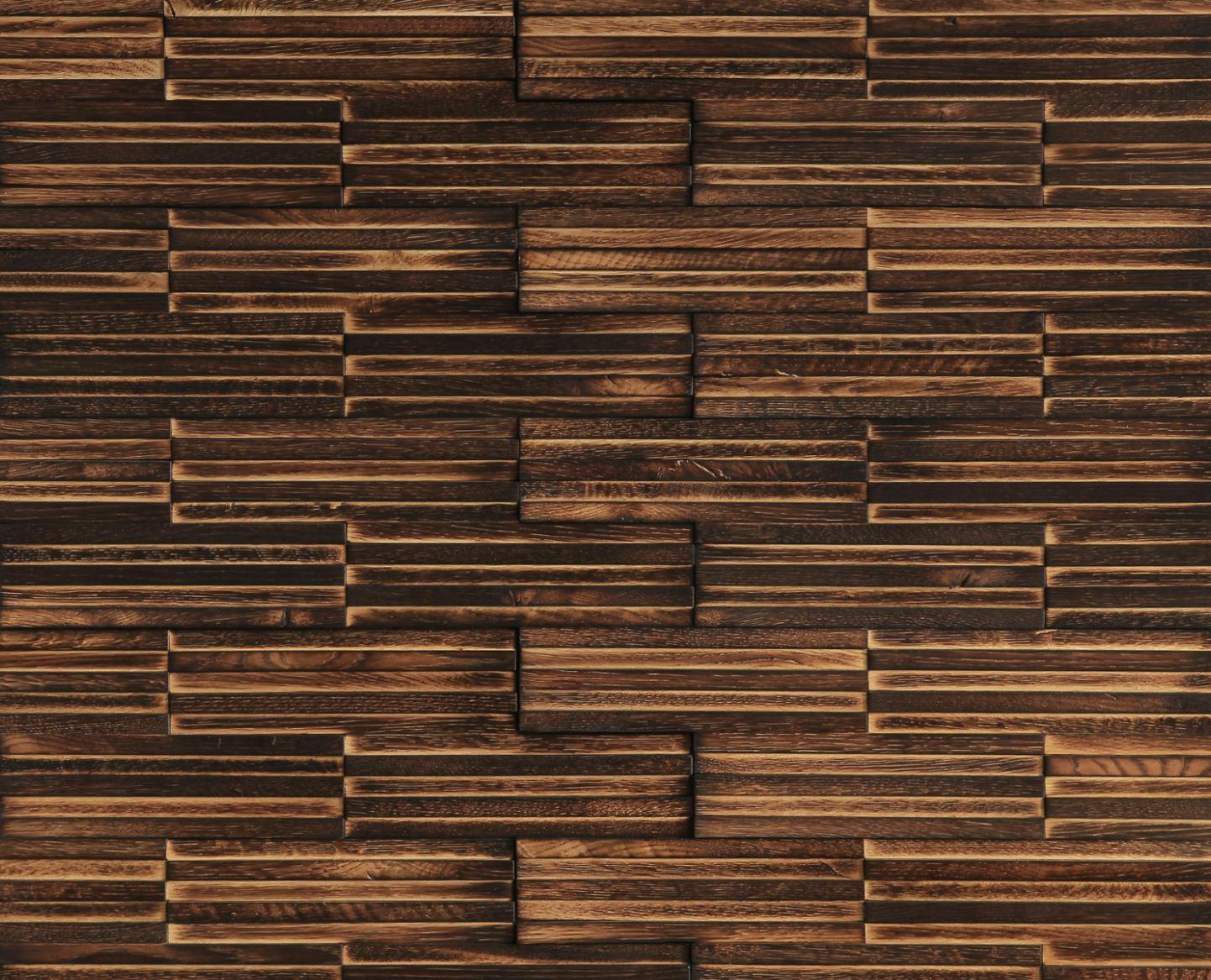

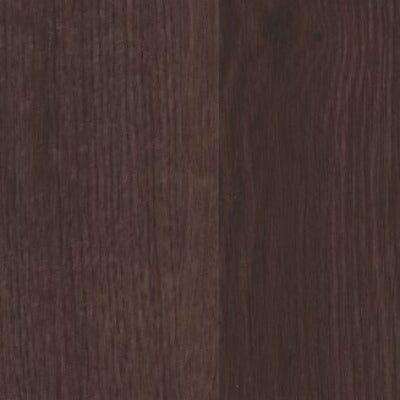
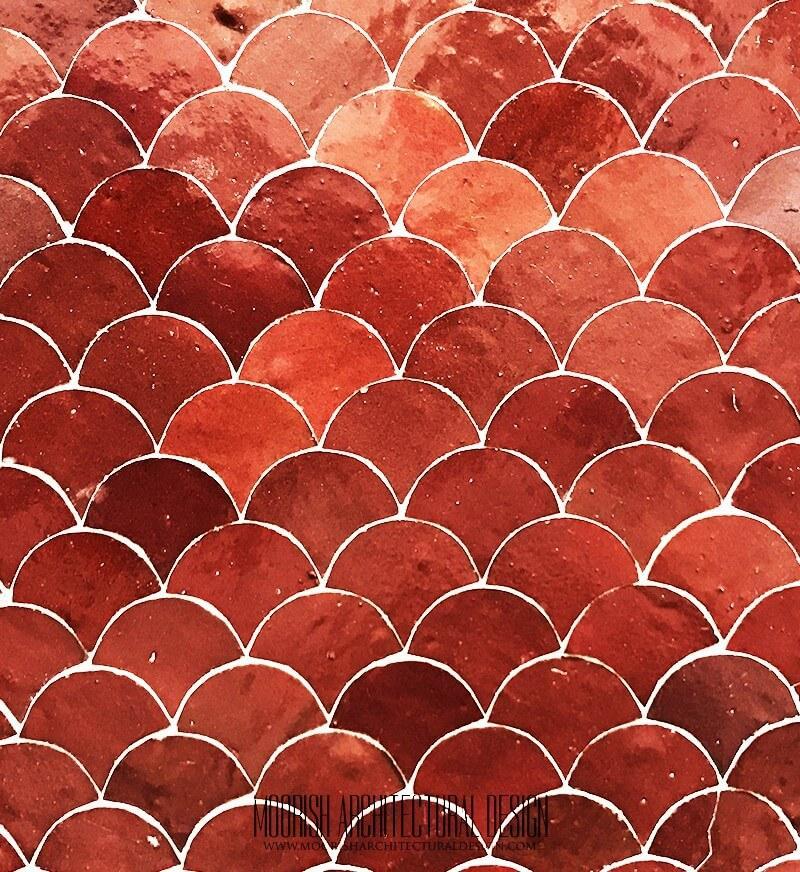
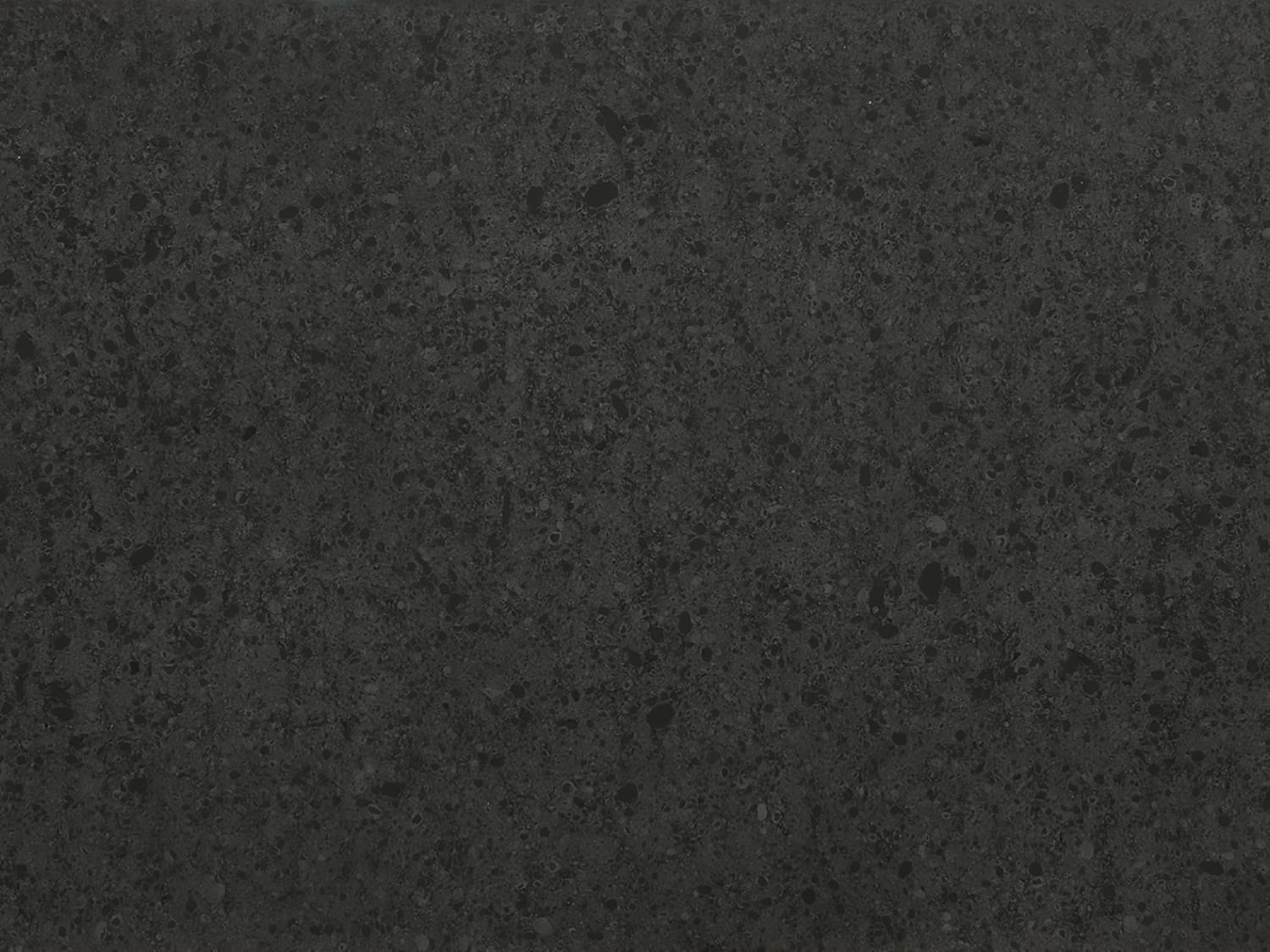
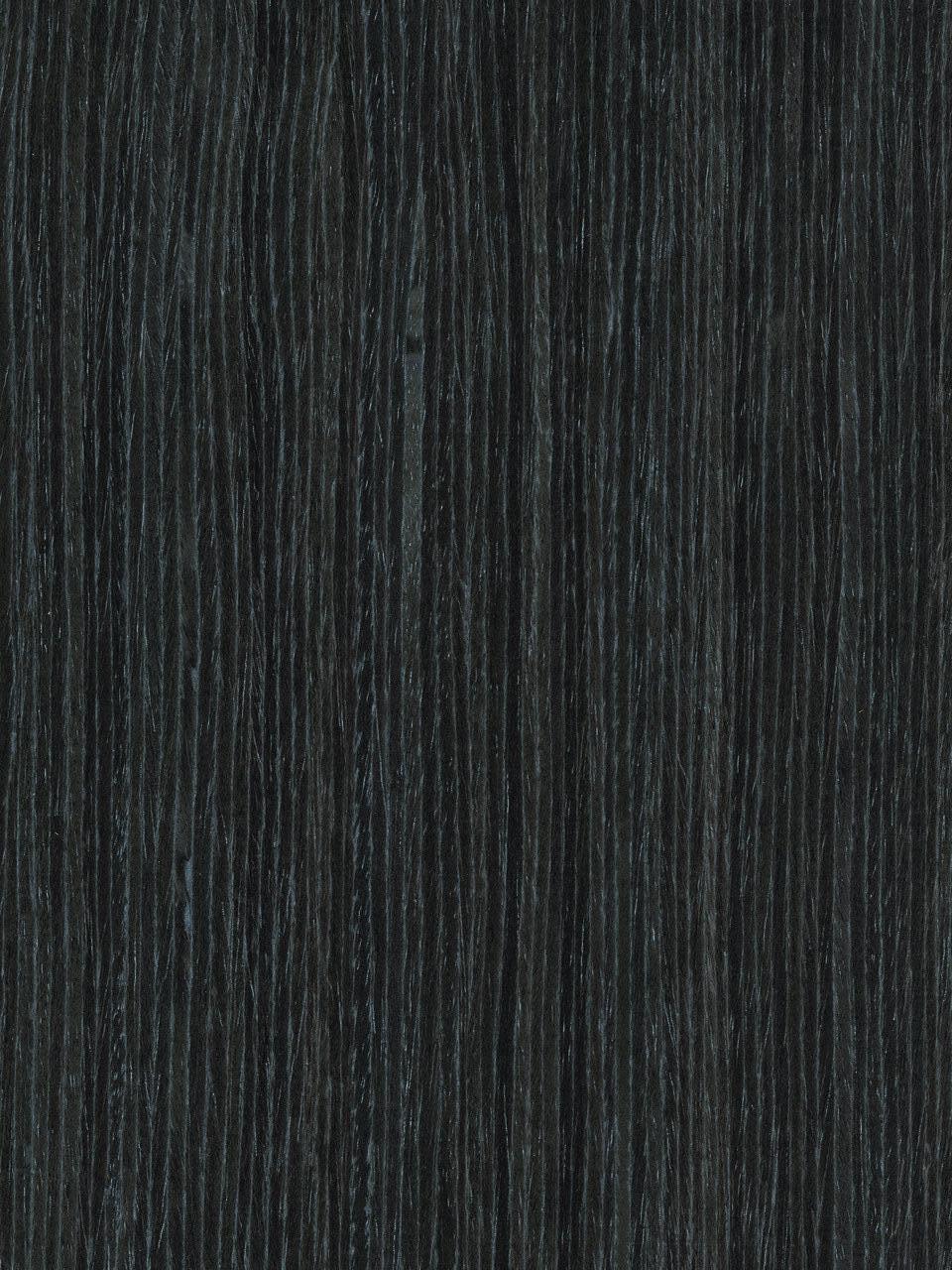
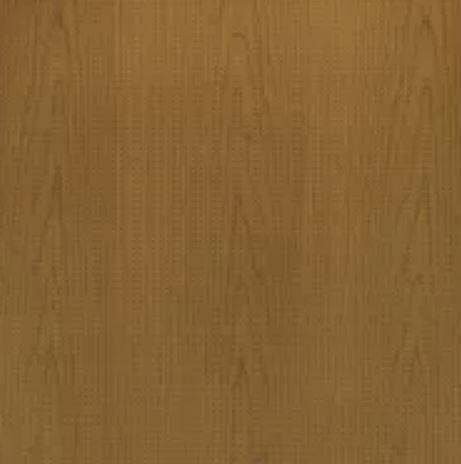
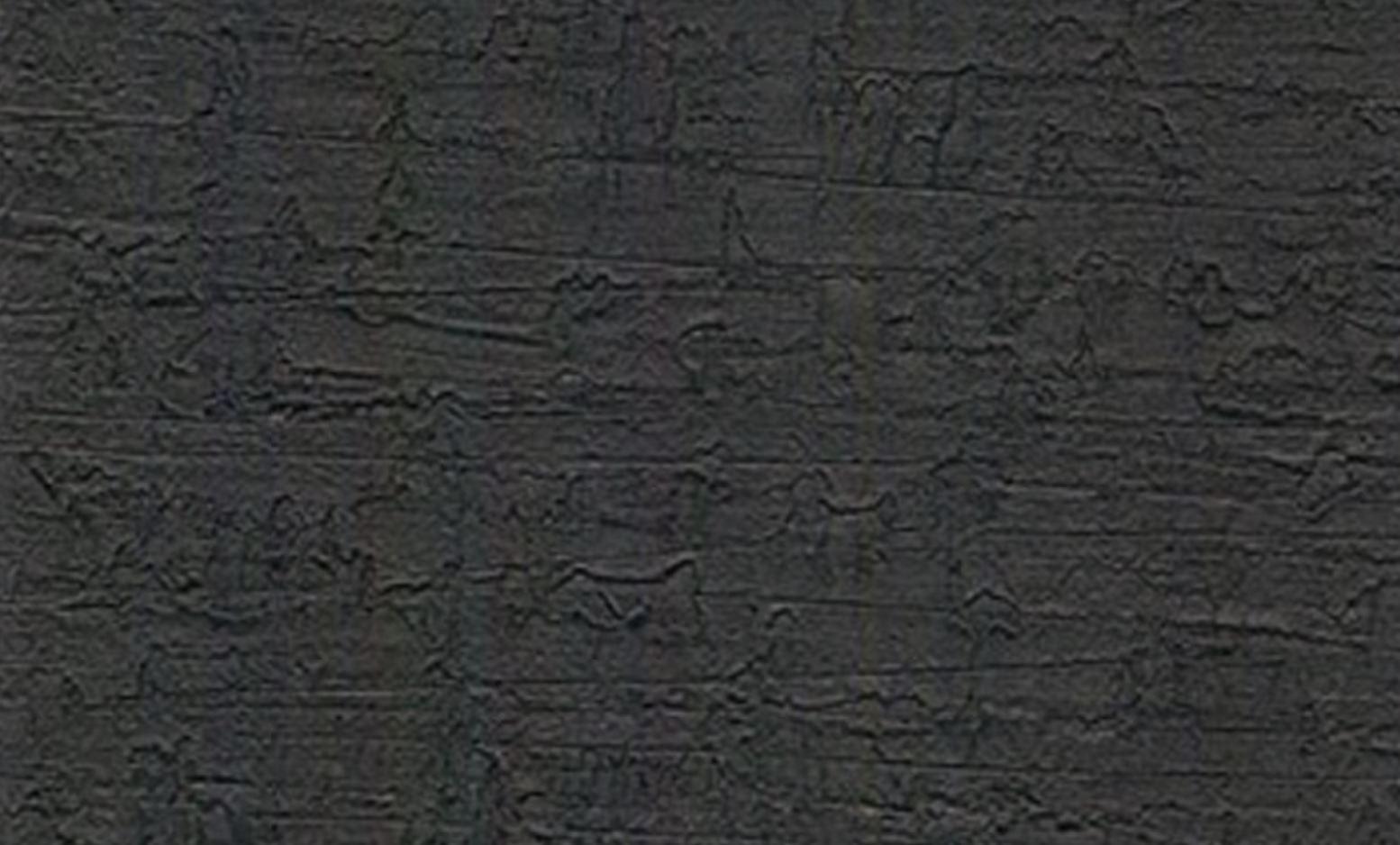



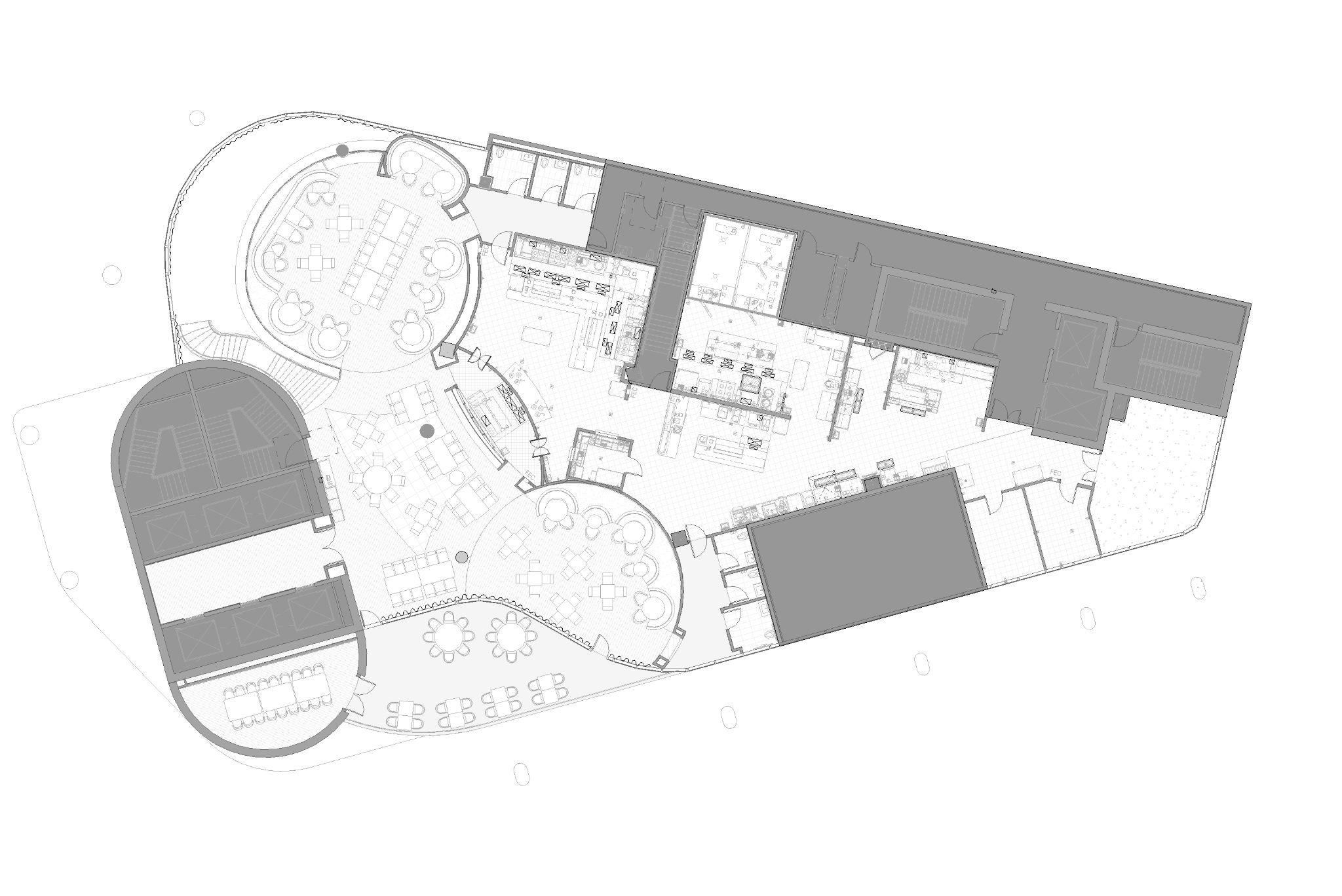
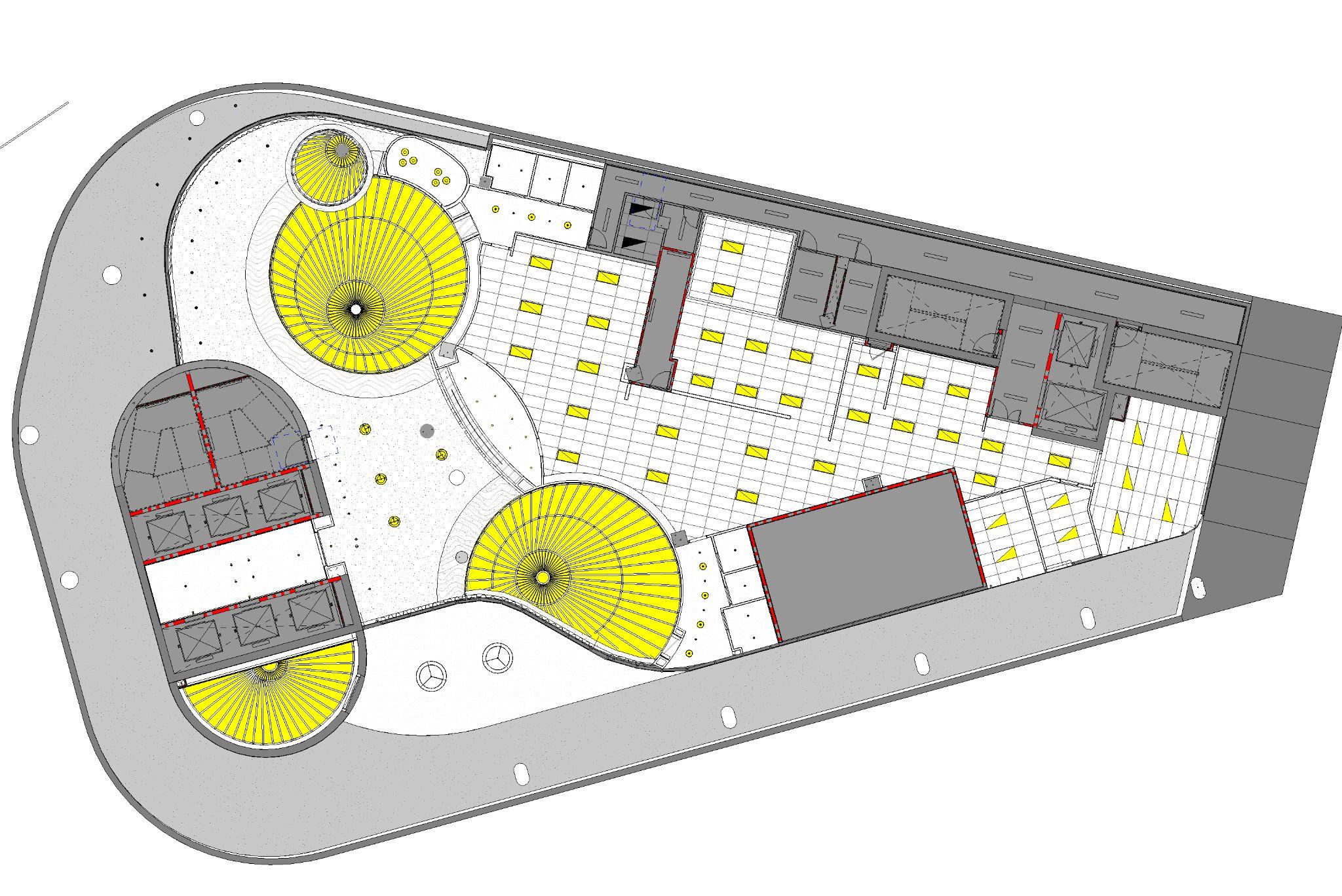
REFLECTED CEILING PLAN - LEVEL02
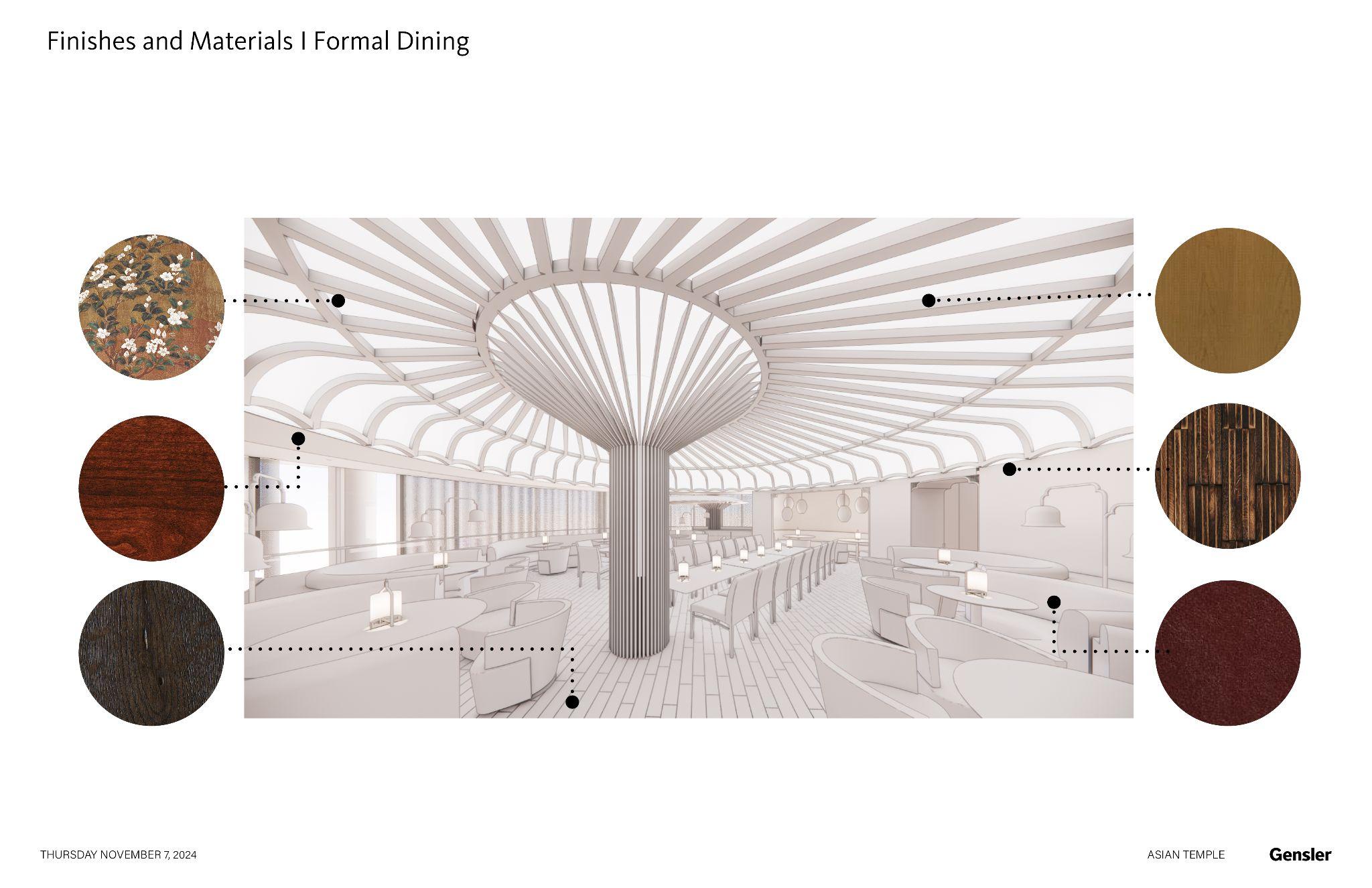
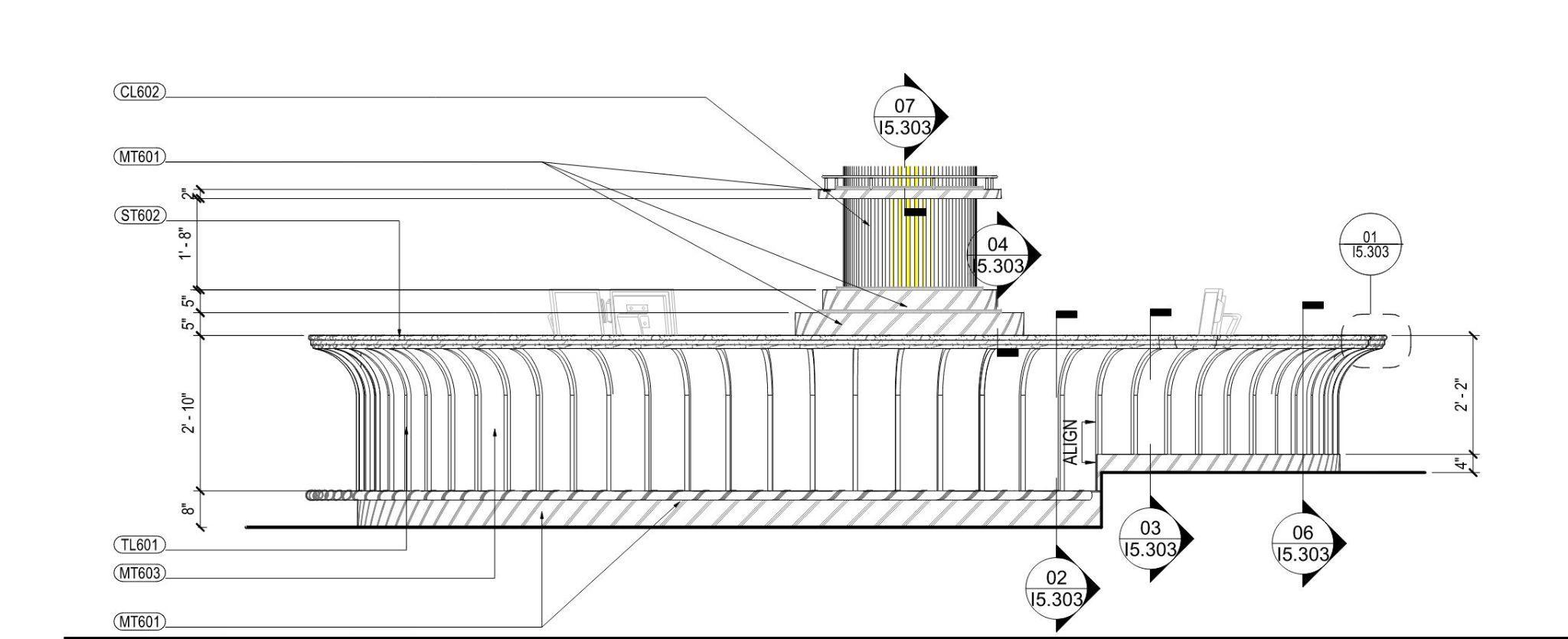
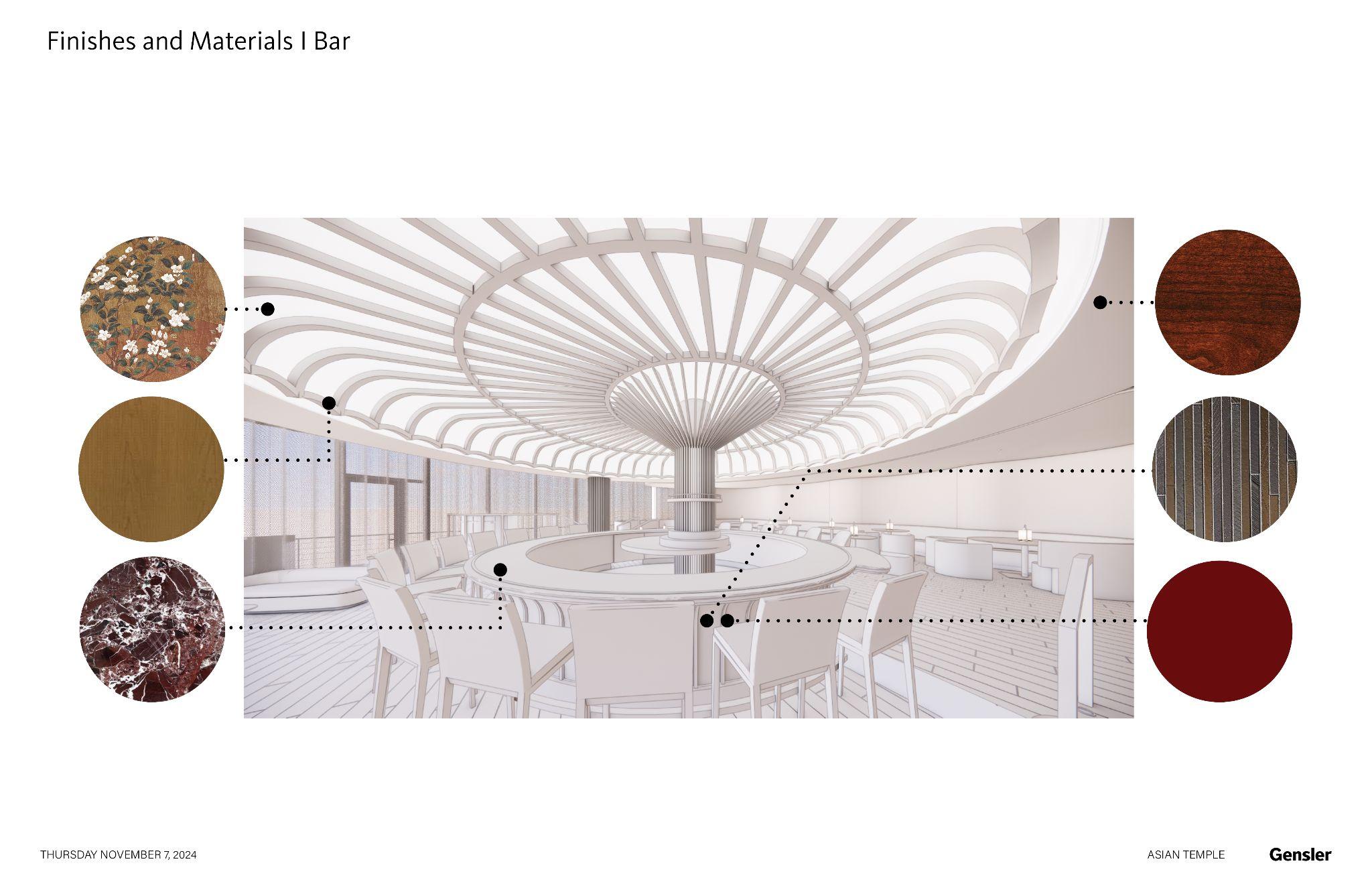

Role: Designer
Location: NewYork, NY
Size: 1,000,000 SQ FT
Date: June 2019 - June 2024
Media: Best ofYearAwards: Gensler and CookFox – Interior Design
St. John’sTerminal redefines workplace design by integrating flexibility, innovation, and sustainability into a vibrant and adaptable environment.The project features alternative work areas surrounded by expansive landscaped terraces and a variety of amenity spaces, including a rooftop garden, grand stair, indoor and outdoor event spaces, a library, a theater, and multiple micro kitchens and cafes. Each workplace floor incorporates two alternative work areas situated on the north and south sides of the building, designed with contrasting concepts such as “light and shadow” or “simple and complex.”These areas converge at a central hub, fostering balance and interaction among employees.
With over 1,100 meeting rooms, the workplace offers a diverse range of spaces that prioritize variety, flexibility, and sustainability.Azero-waste prefab demountable system was developed to allow meeting rooms to be reconfigured and combined without the need for electricians.This innovative system enables changes to occur over a weekend, providing unmatched adaptability and reducing material waste.
The integration of contrasting thematic elements, whimsical design features, and sustainability creates a workspace that is both engaging and future-proof.
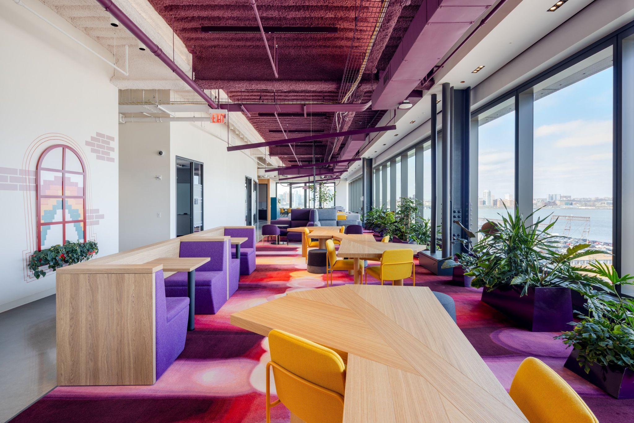
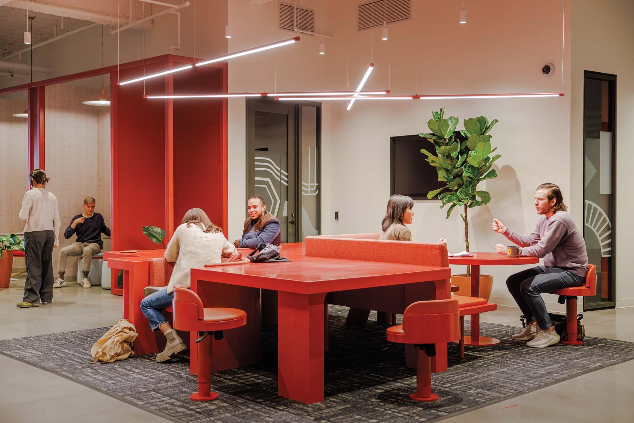
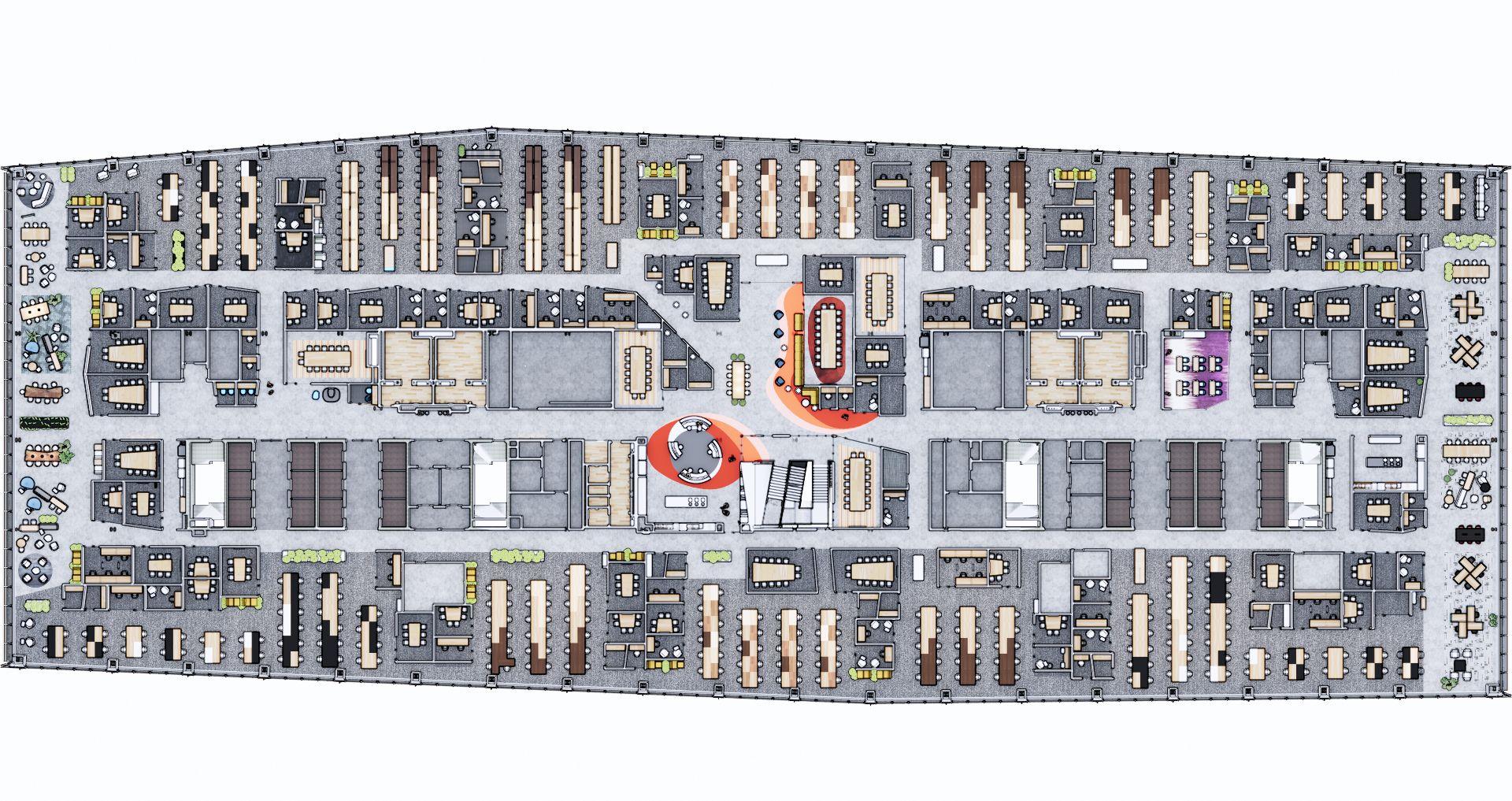
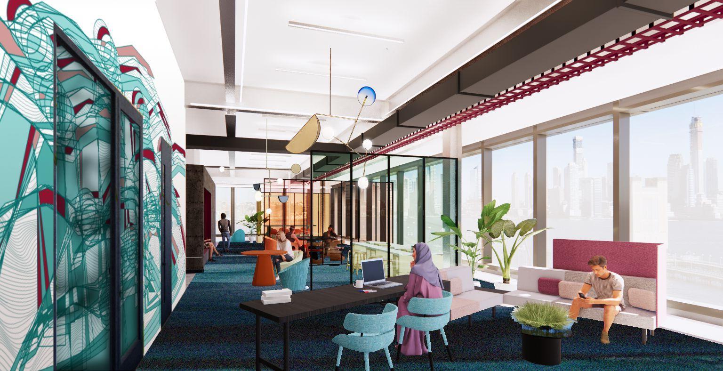

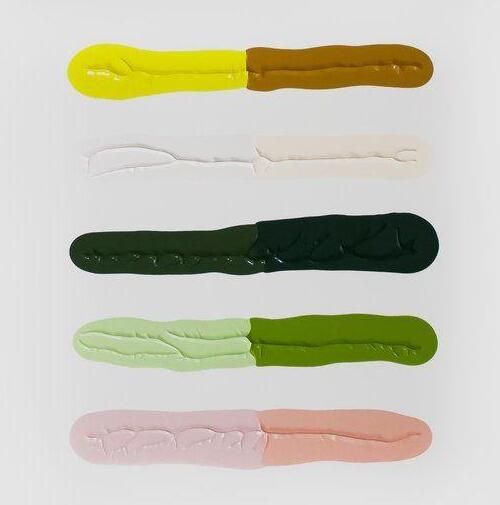
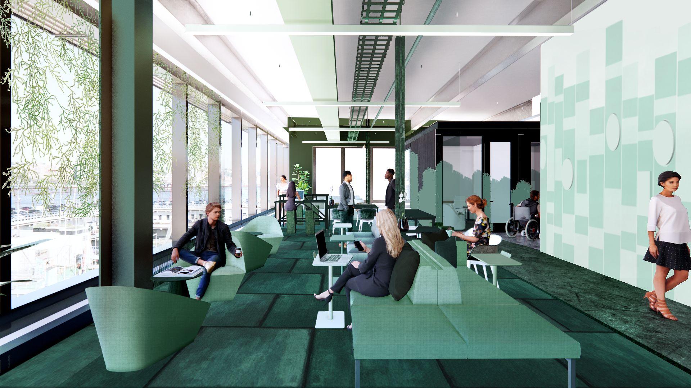
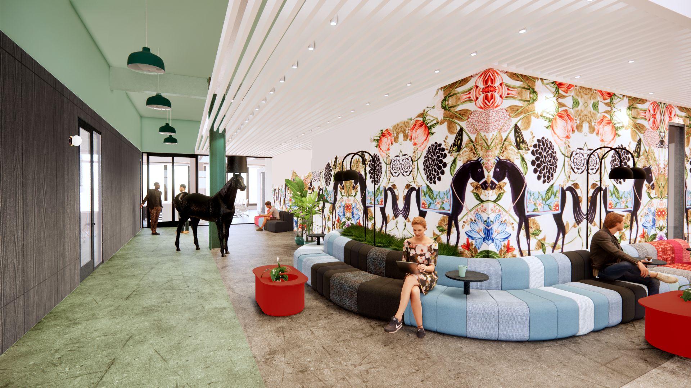


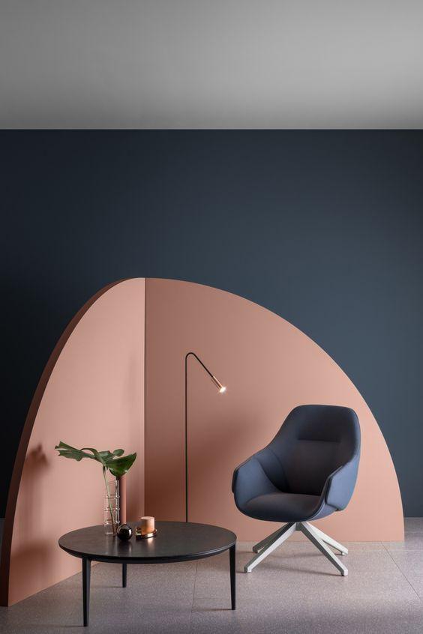
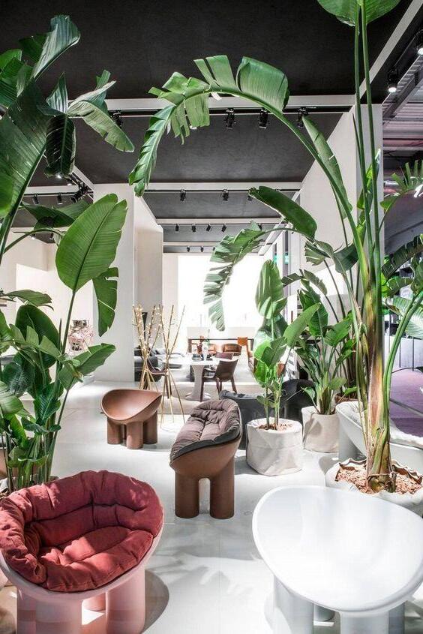


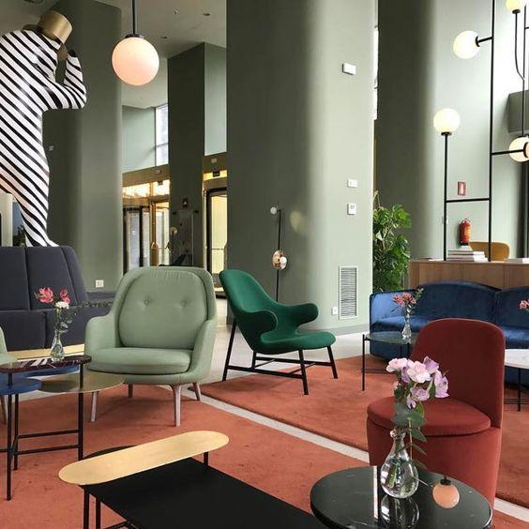
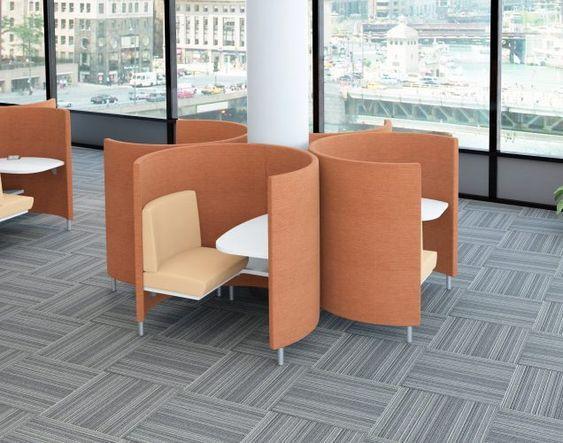
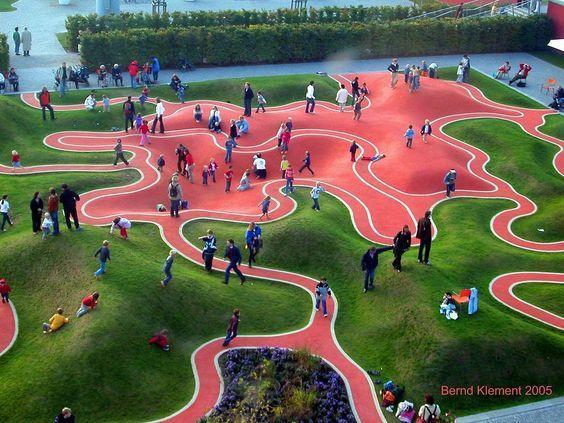

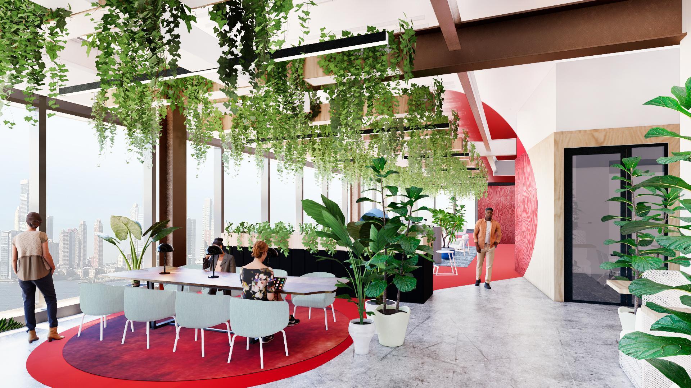
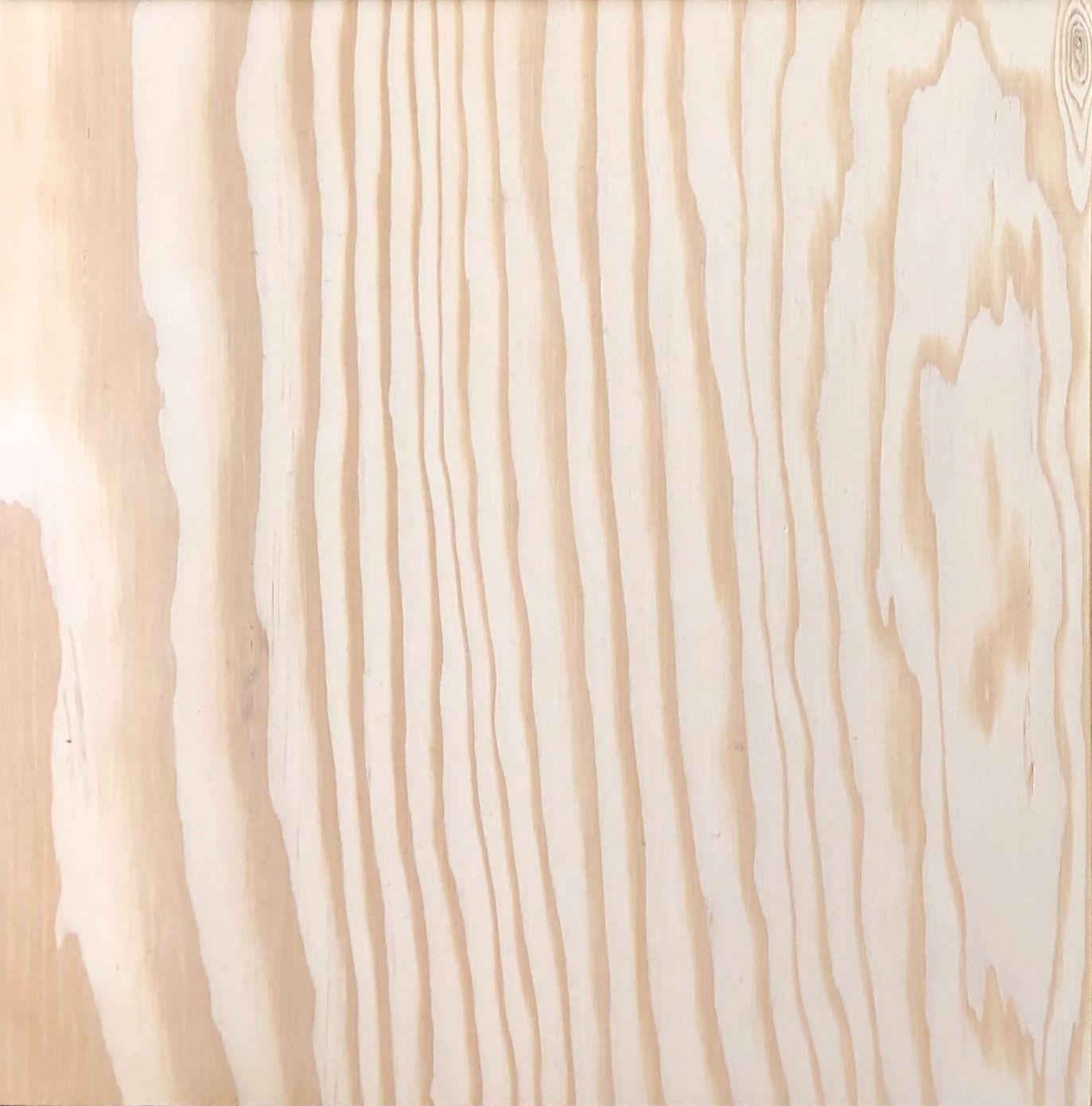

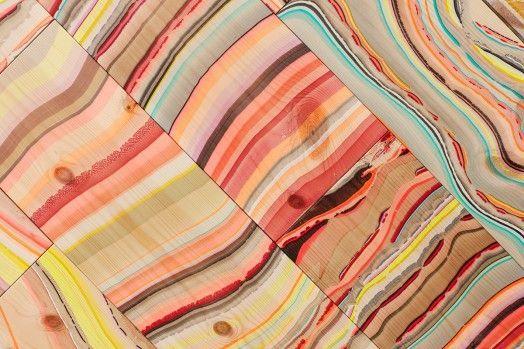
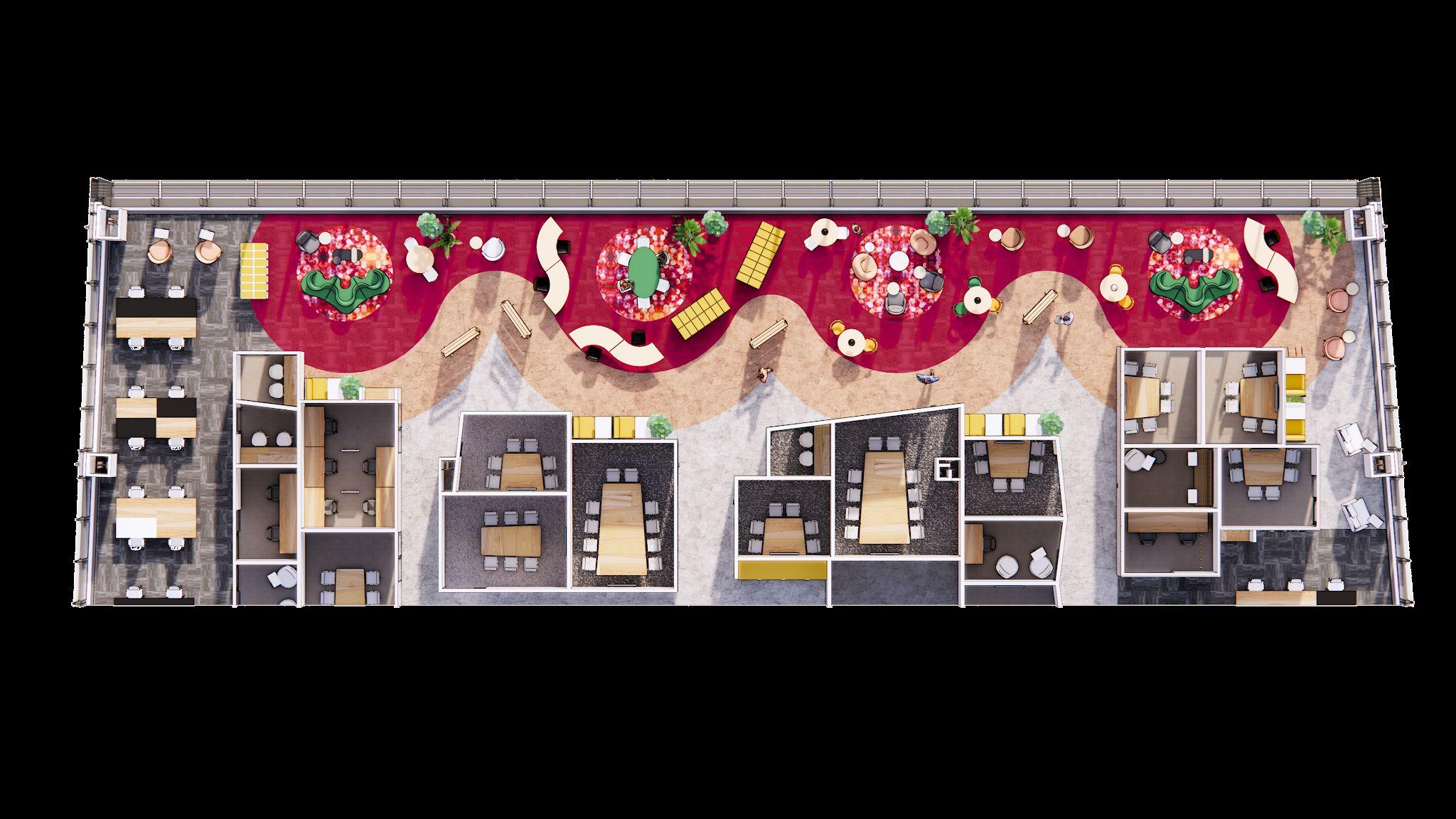


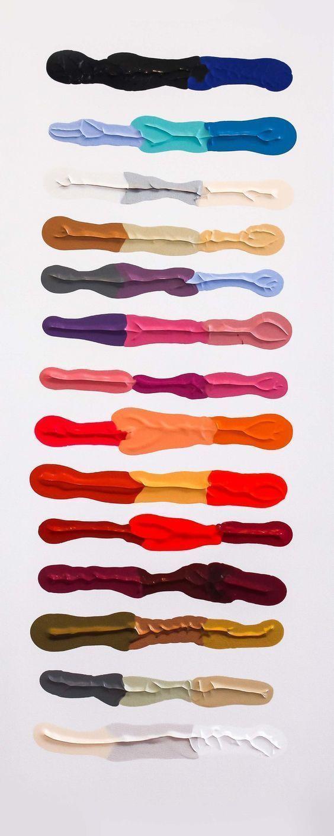



ELEVATION - CENTRALZONE
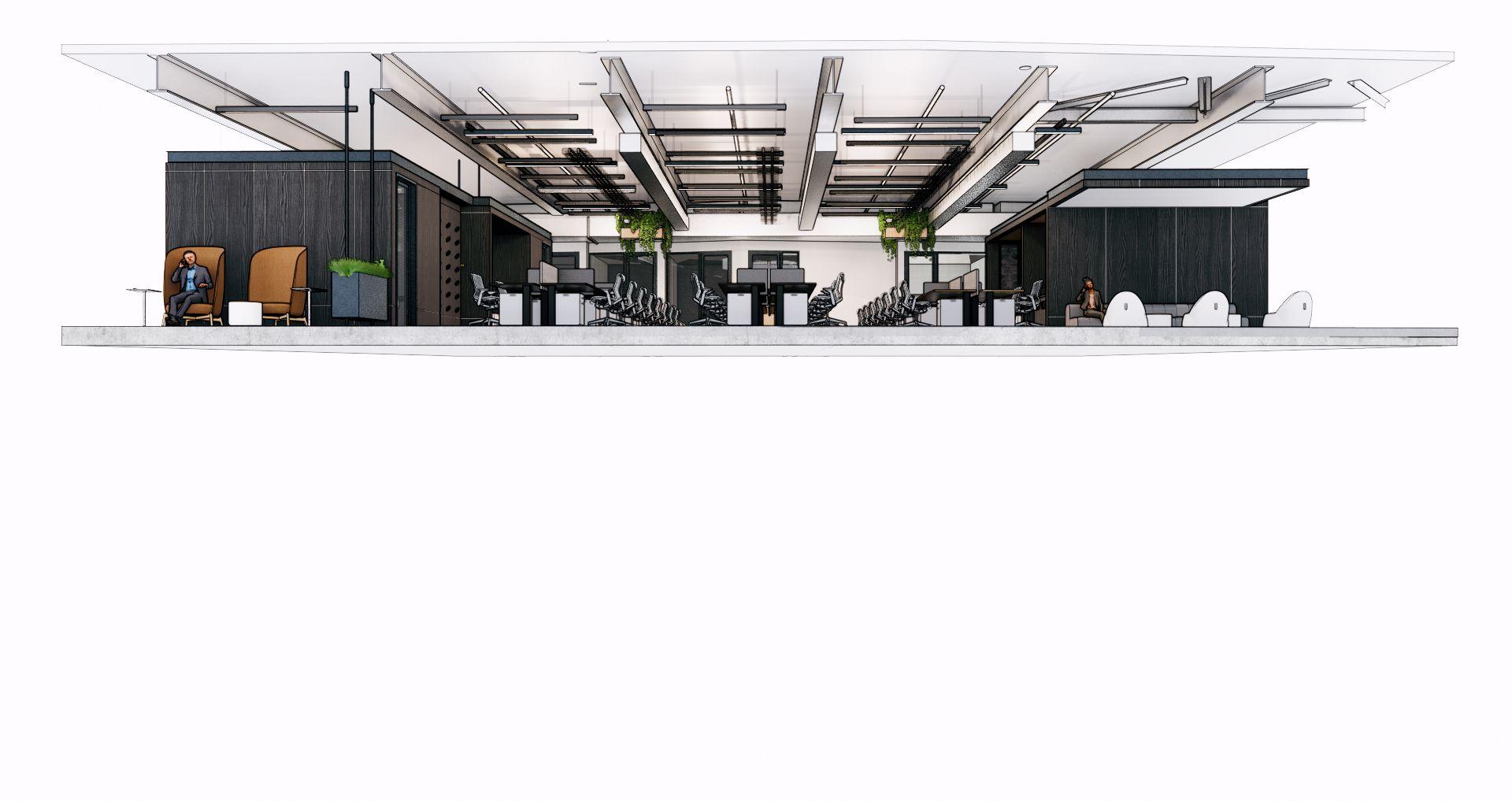
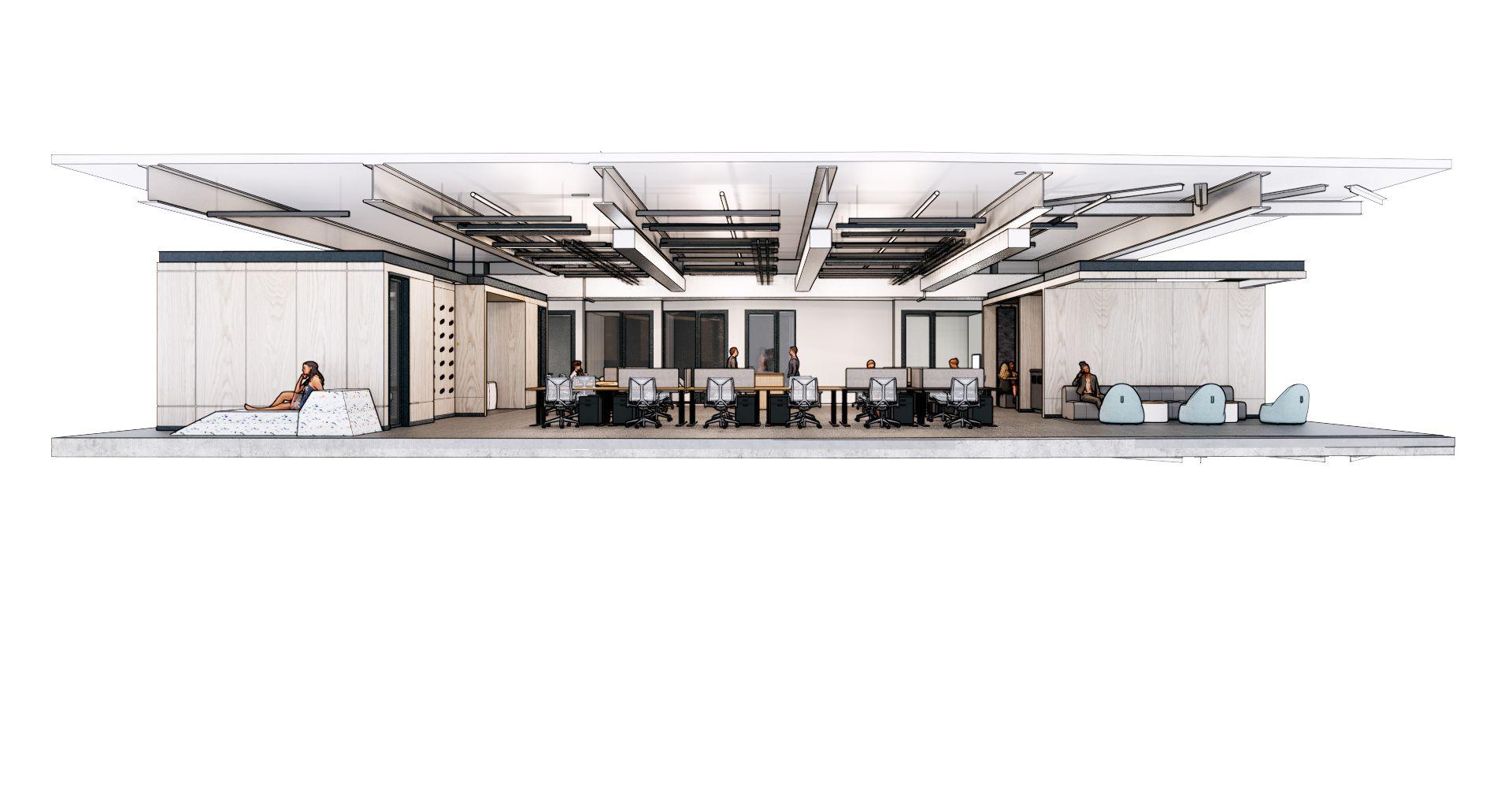
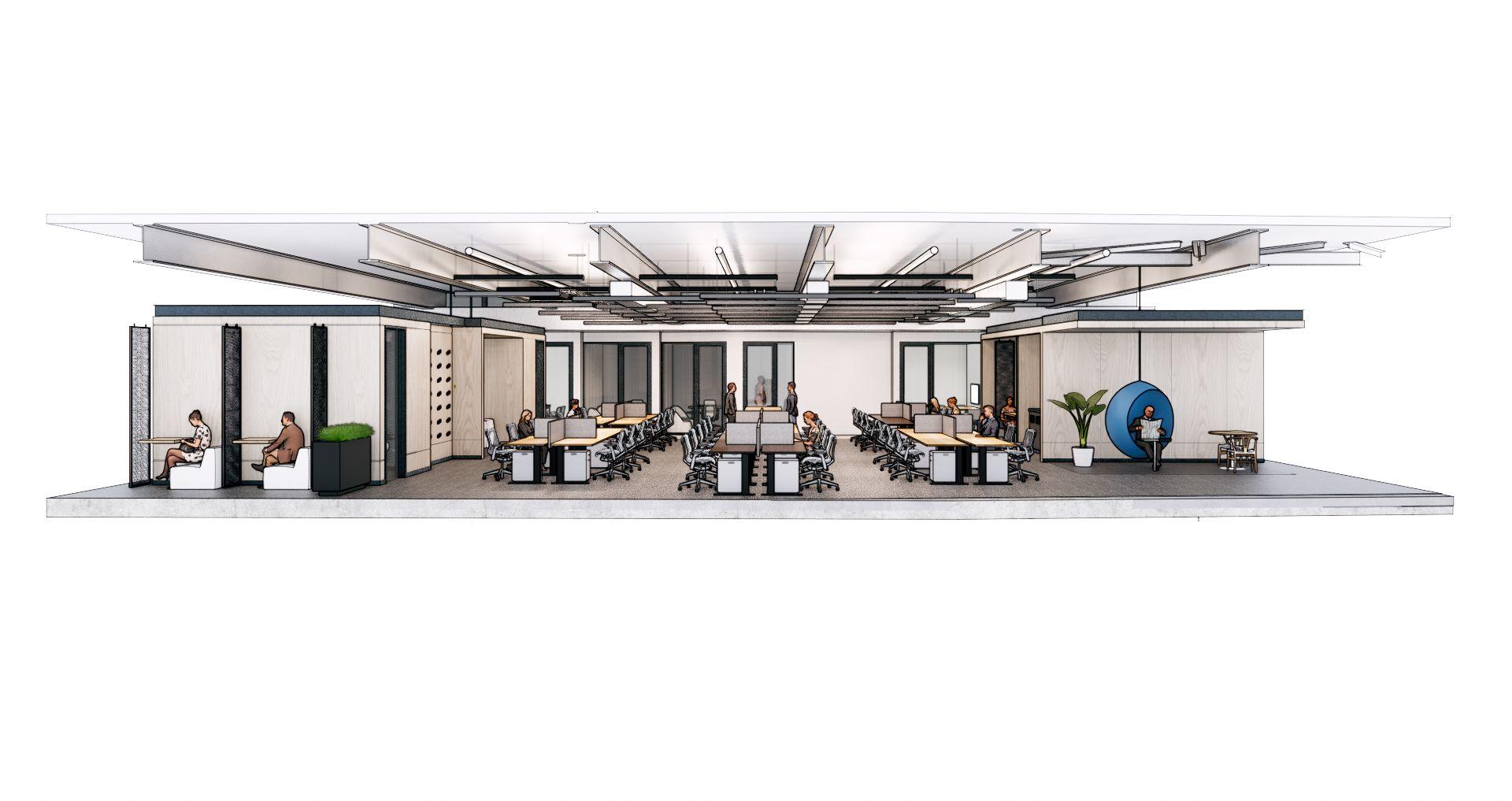

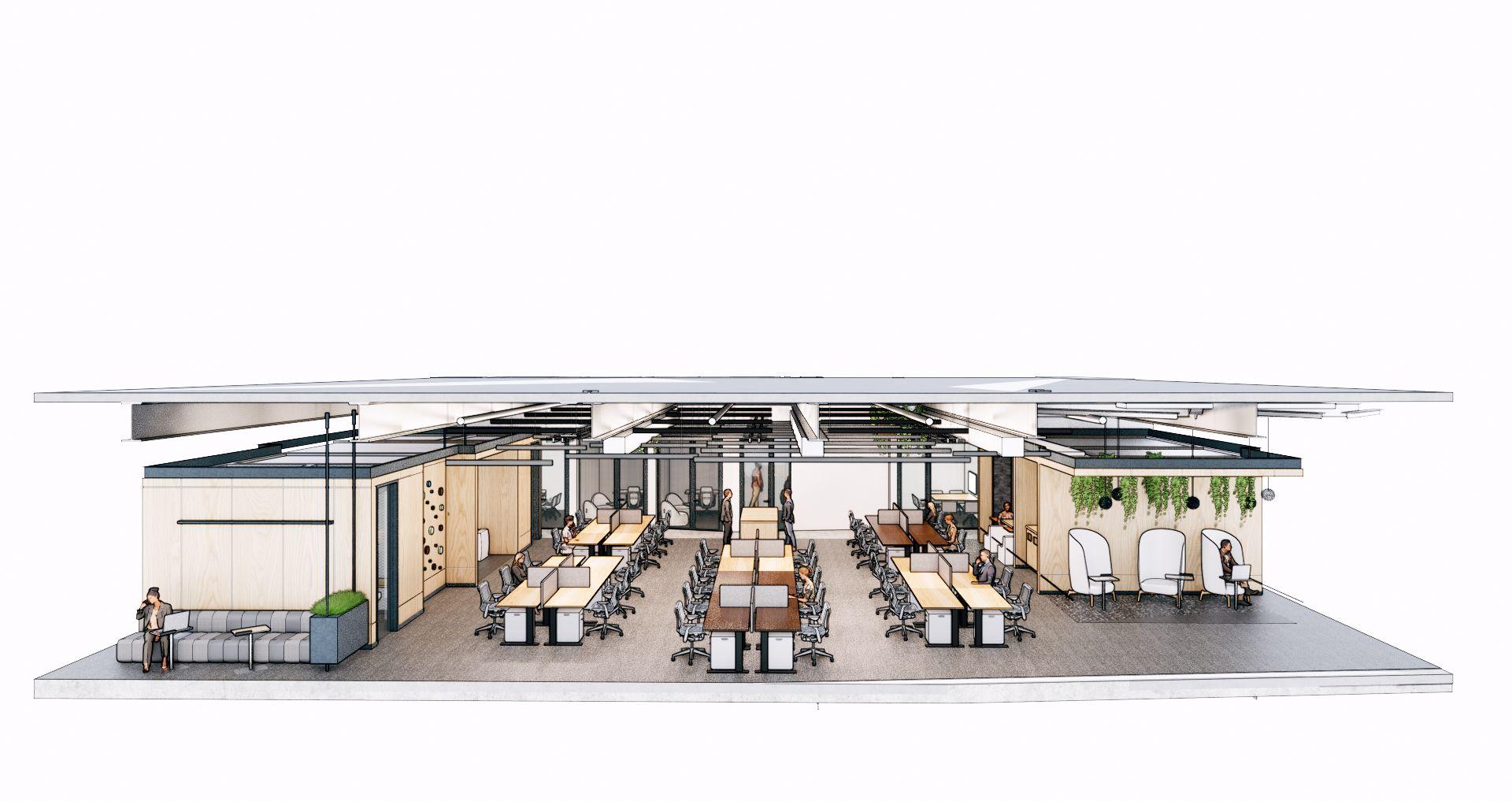













ELEVATION - WORKPLACE
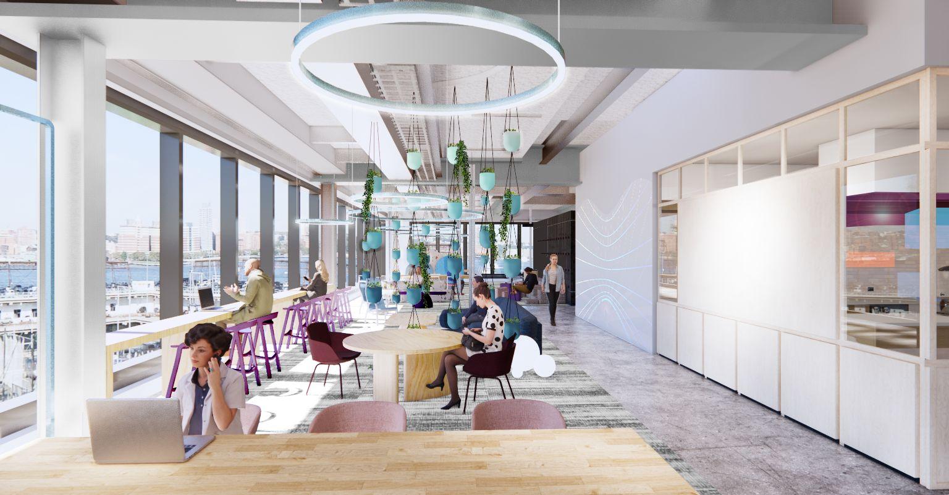



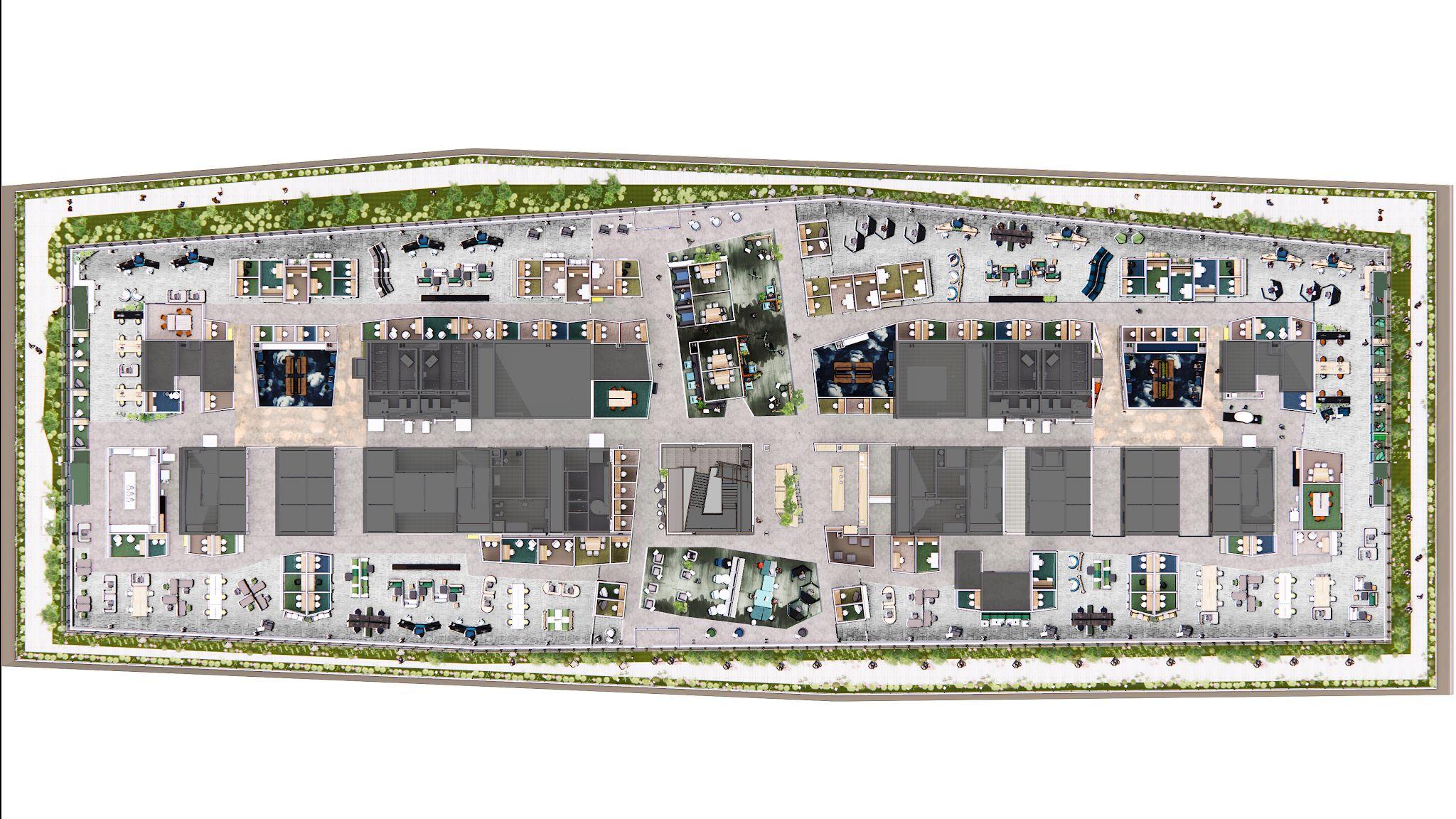



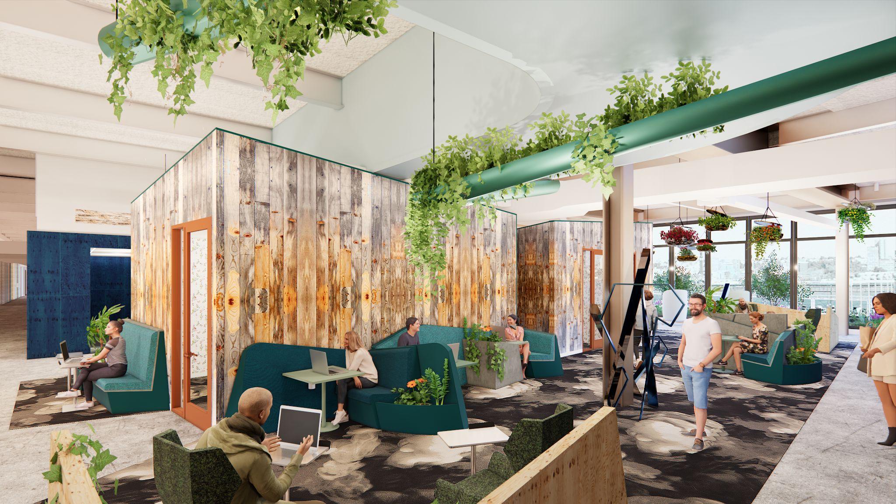
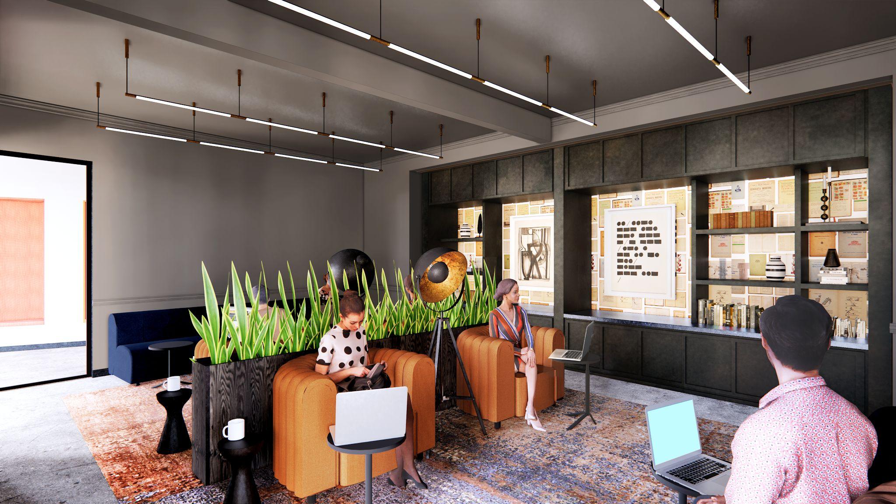
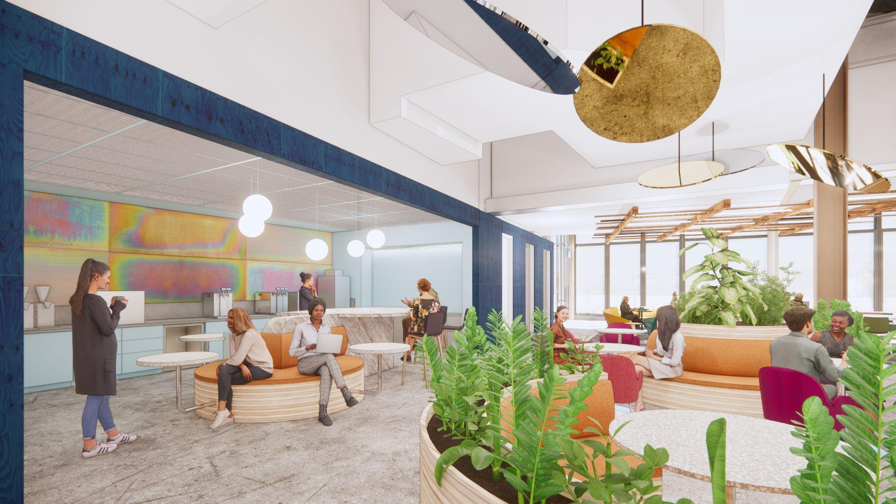


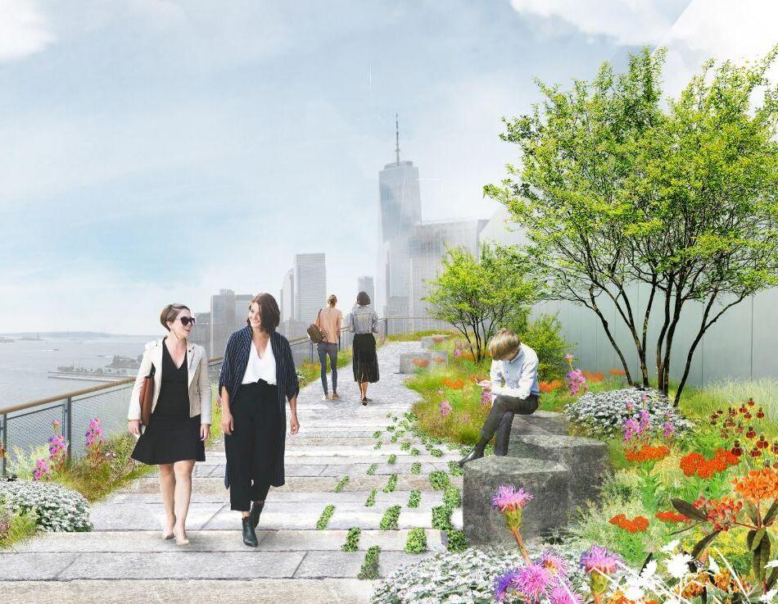
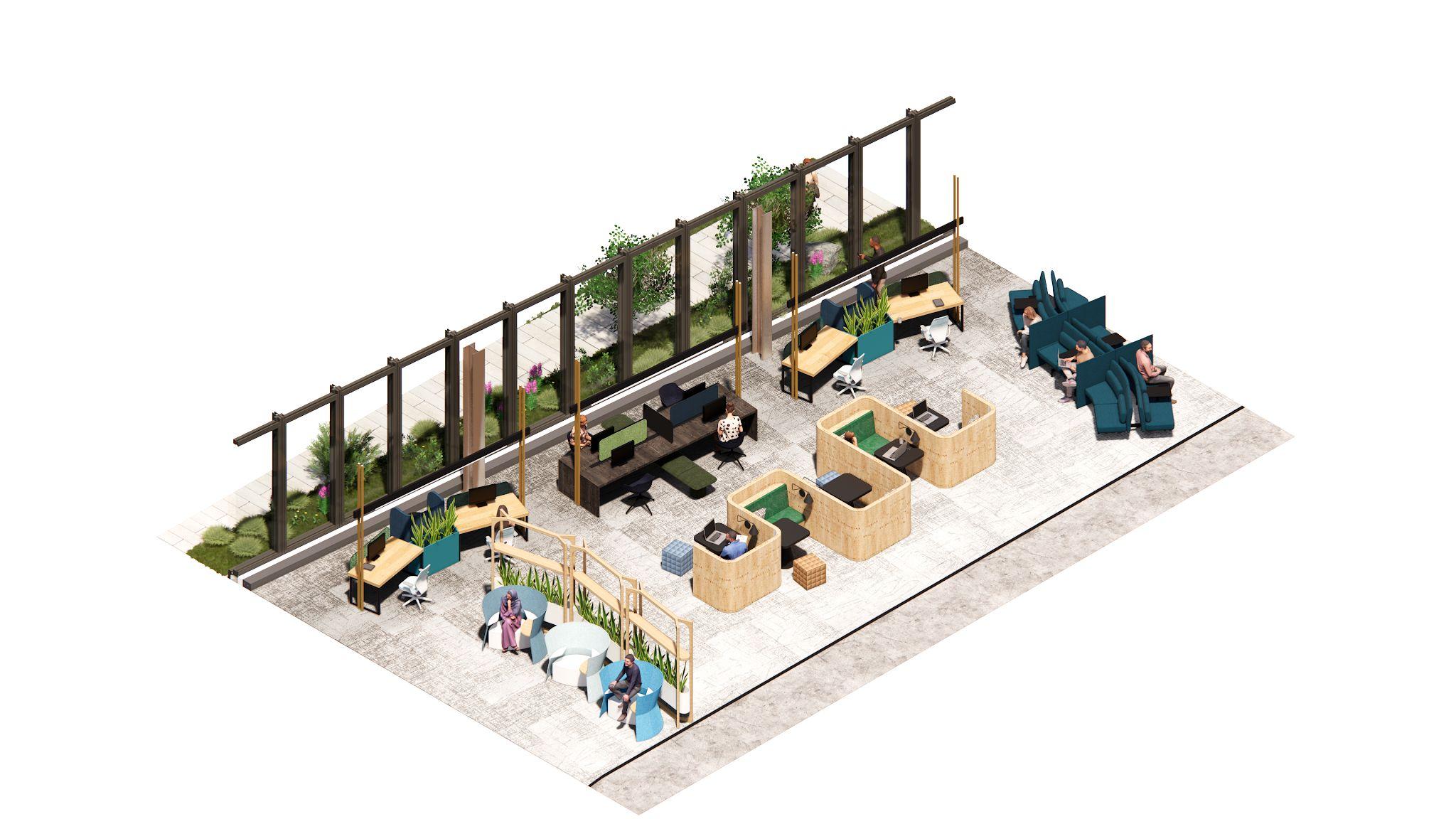

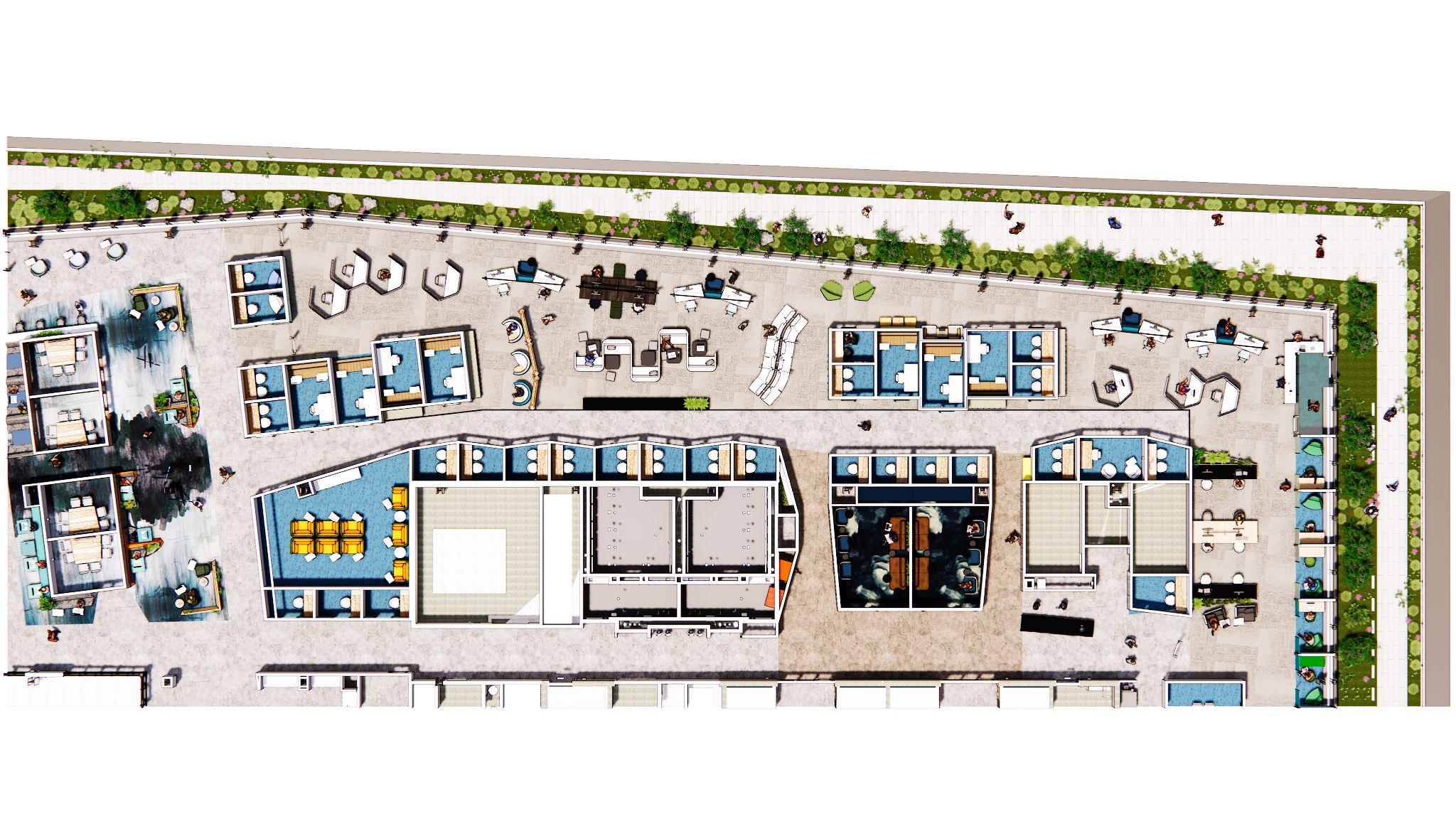
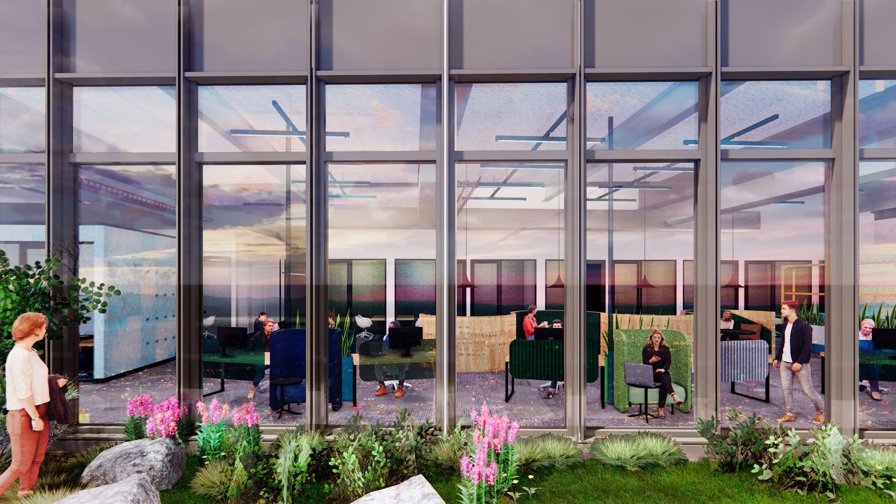
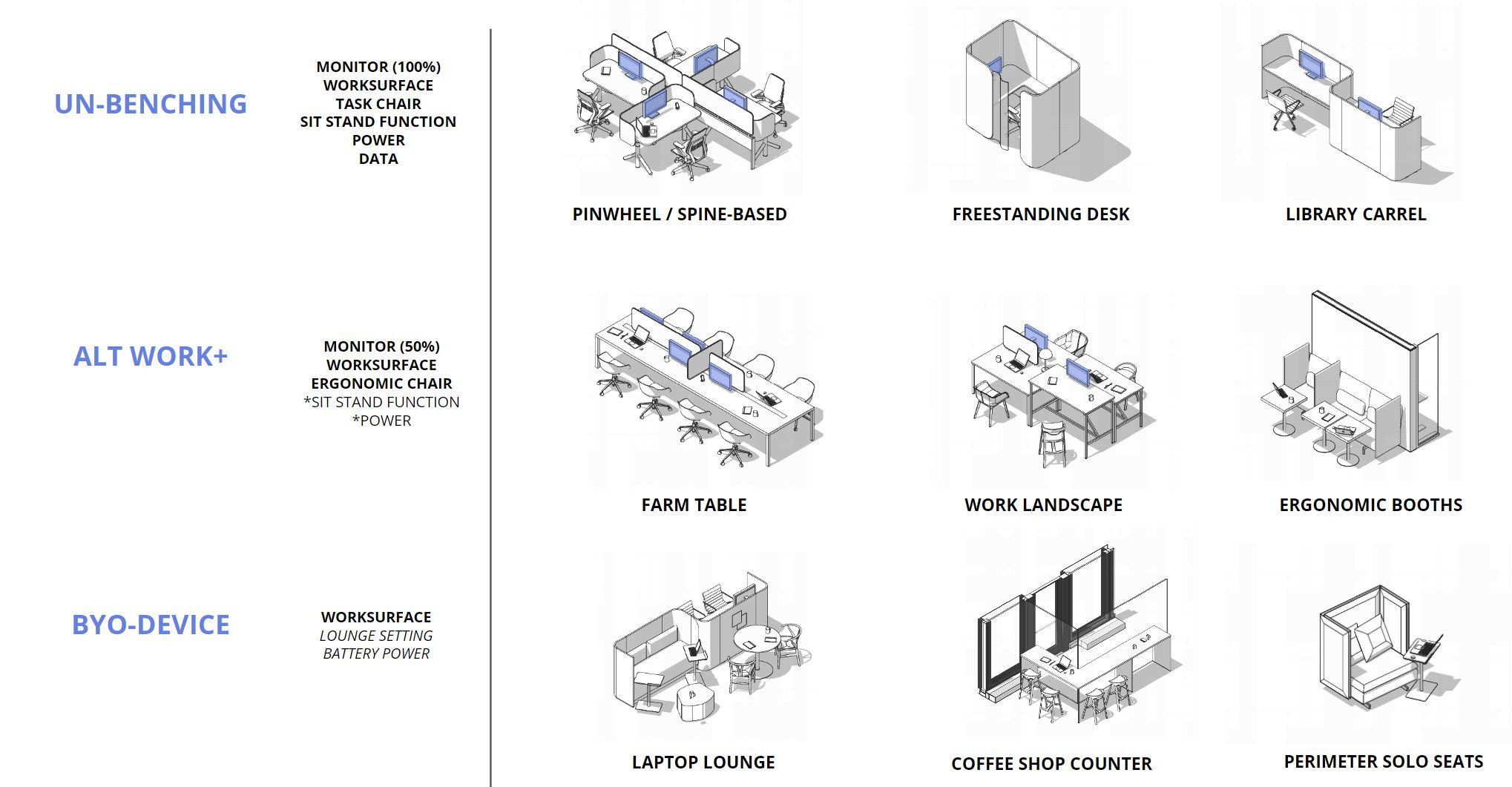
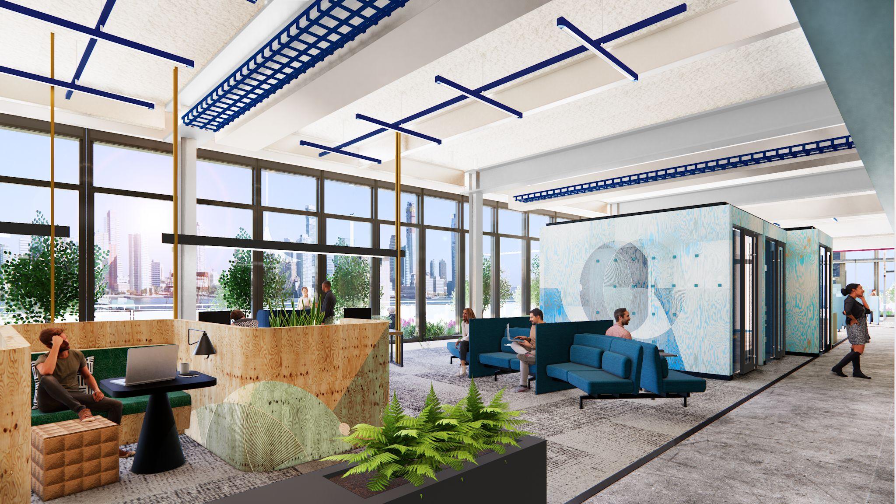
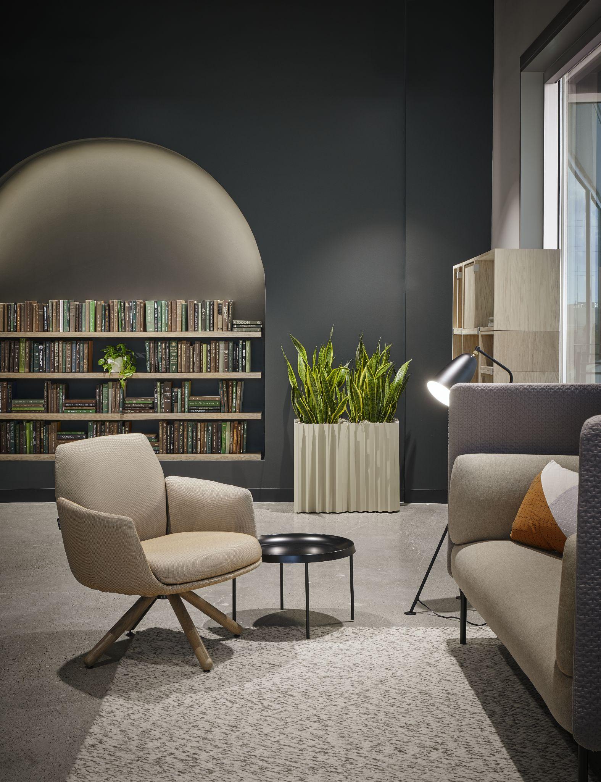
Role: Lead Designer
Location: Austin,TX
Size: 450,000 Sq Ft
Date: July 2021 - Current
Media:
https://www.fastcompany.com/90761047 /the-future-of-the-office-is-an-open-quest ion-but-this-company-is-testing-3-design s-to-figure-it-out
“For NI it’s more than a campus renovation, it’s a reinvention.
What began as a consulting engagement to reimagine NI's global workplace experience quickly evolved into a campus-wide reinvention and renovation of nearly 450,000 square feet. NI defined its vision ‘to elevate the employees’experience and support new ways of working in a hybrid world’.
Guided by NI’s vision, the team launched a pilot project introducing a new mix of space, technology, and behaviors. Incorporating learnings and feedback from the pilot, next came the redesign of the top floor of Building C, home to the Executive LeadershipTeam (ELT).The momentum continued with the success of these projects, leading to the redesign of almost every NI workplace and engineering lab on the Austin campus.
Creating a strong human connection to NI’s brand, values, and corporate culture inspired design concepts that celebrate each building’s identity with taglines like ‘Rooted Connectors’, ‘Positively Charged’, and ‘EngineerAmbitiously’.”
-Gensler
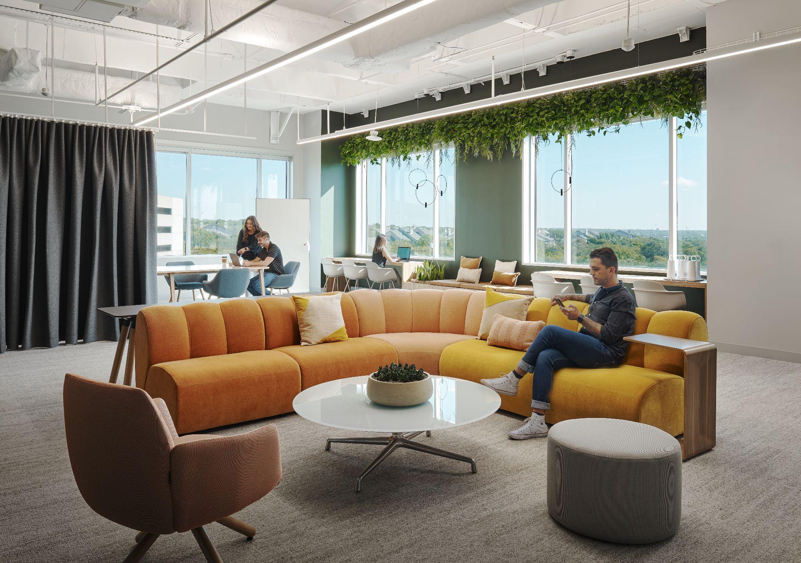
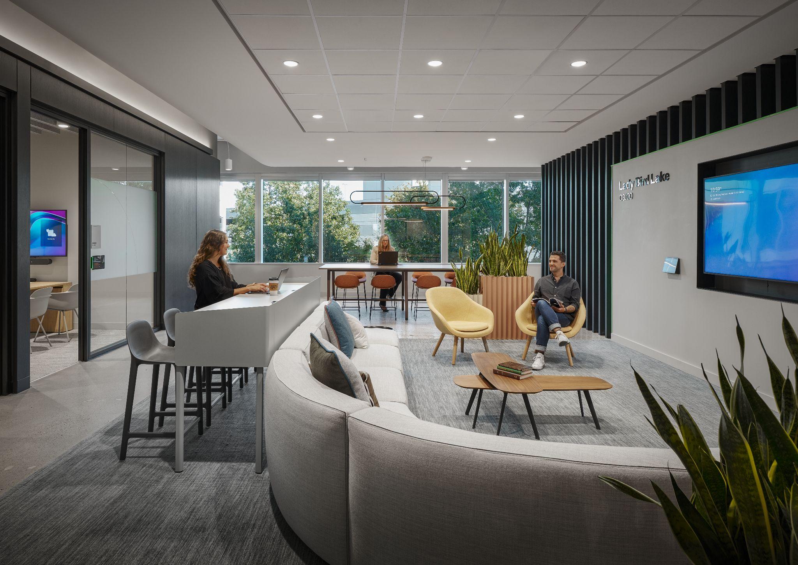

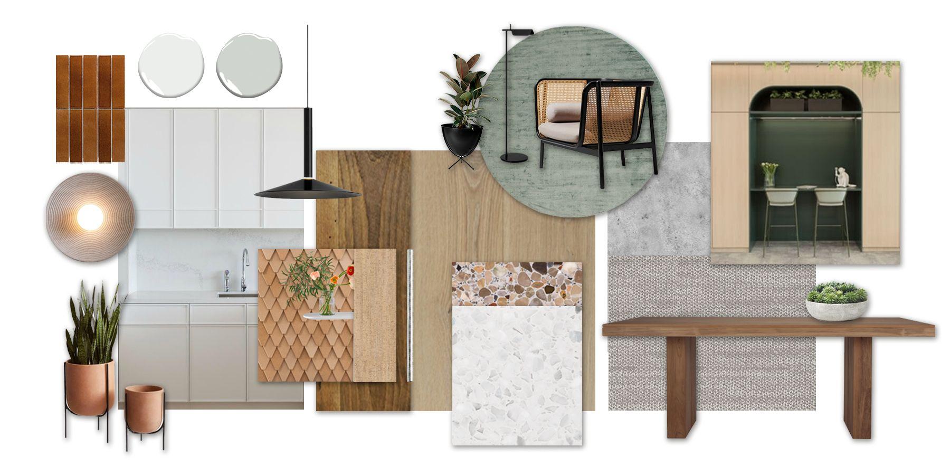
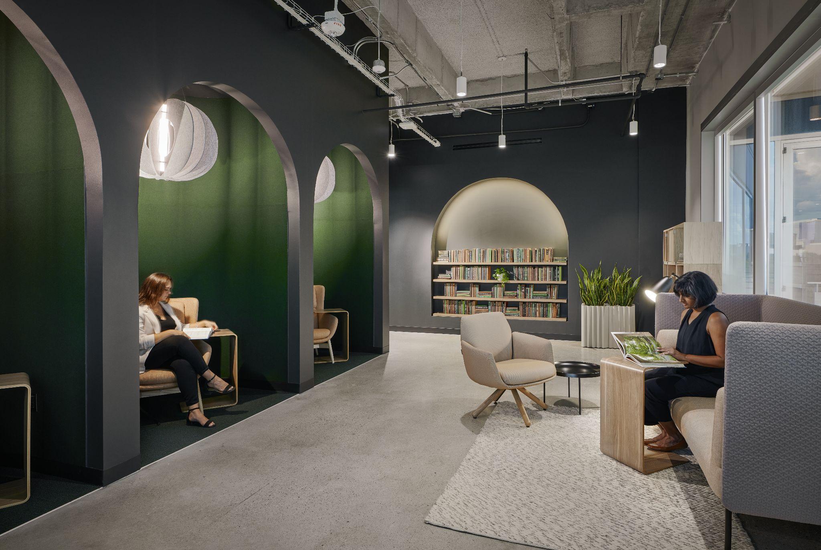
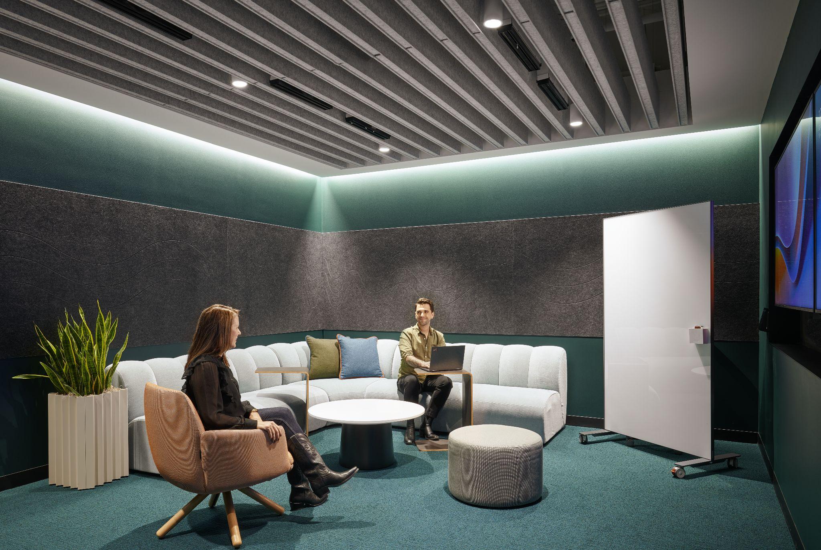
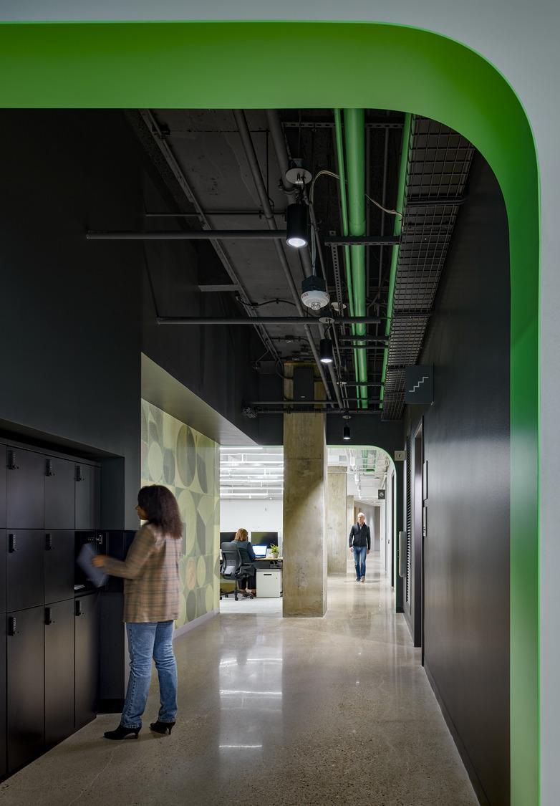
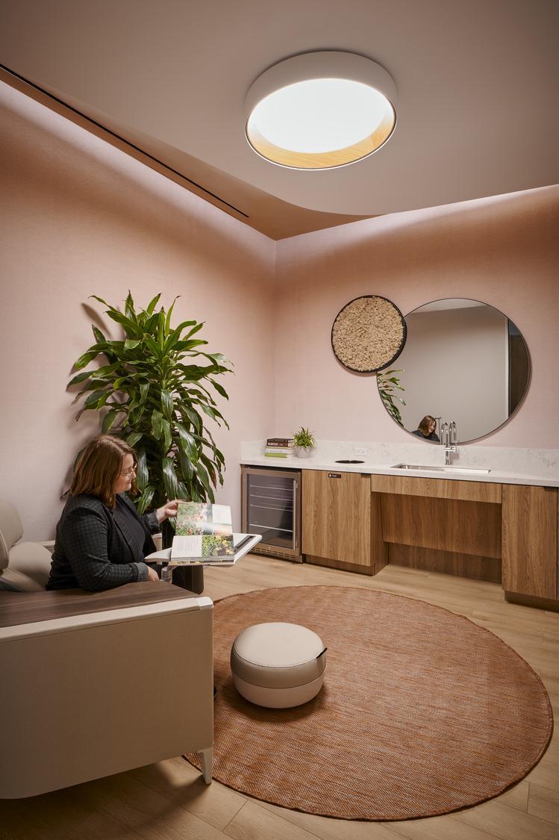
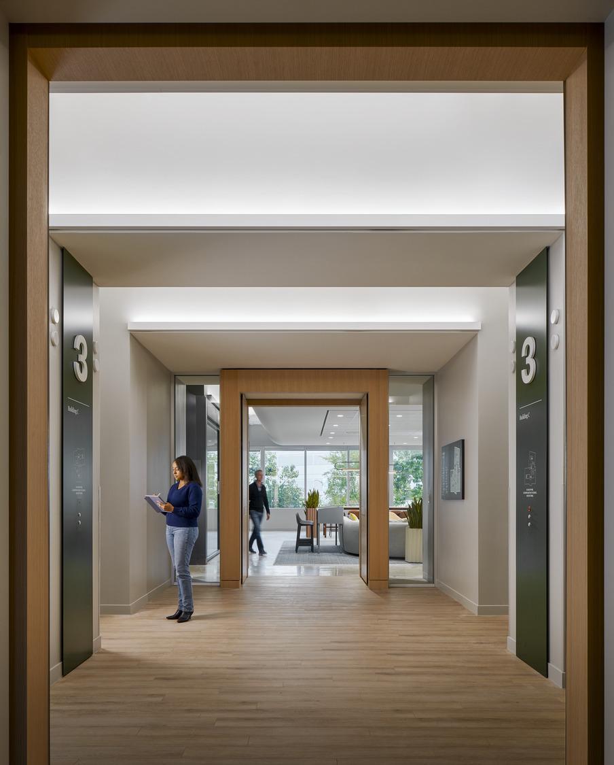
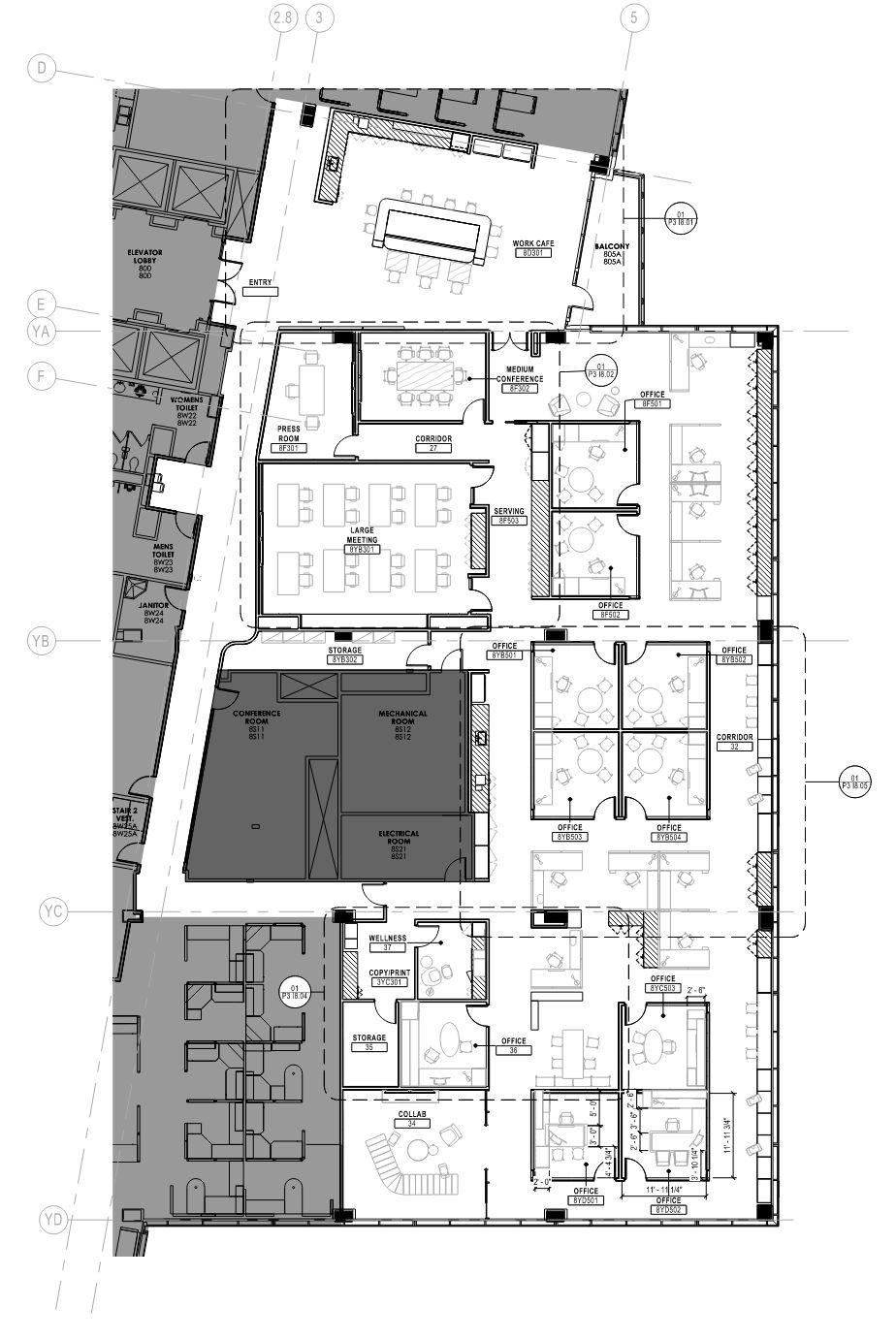
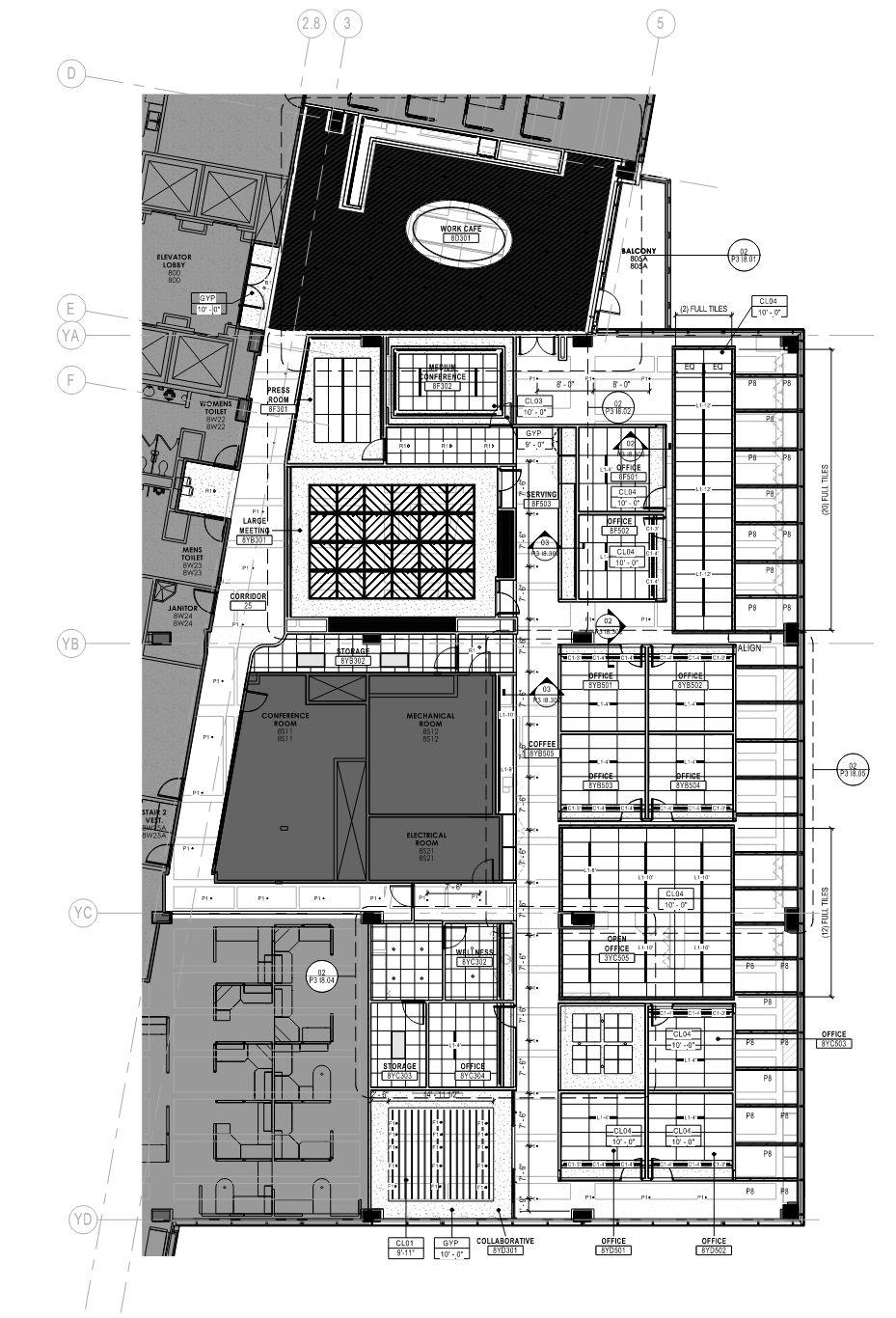
FLOORPLAN - EXECUTIVE LEADERSHIP RCP- EXECUTIVE LEADERSHIP
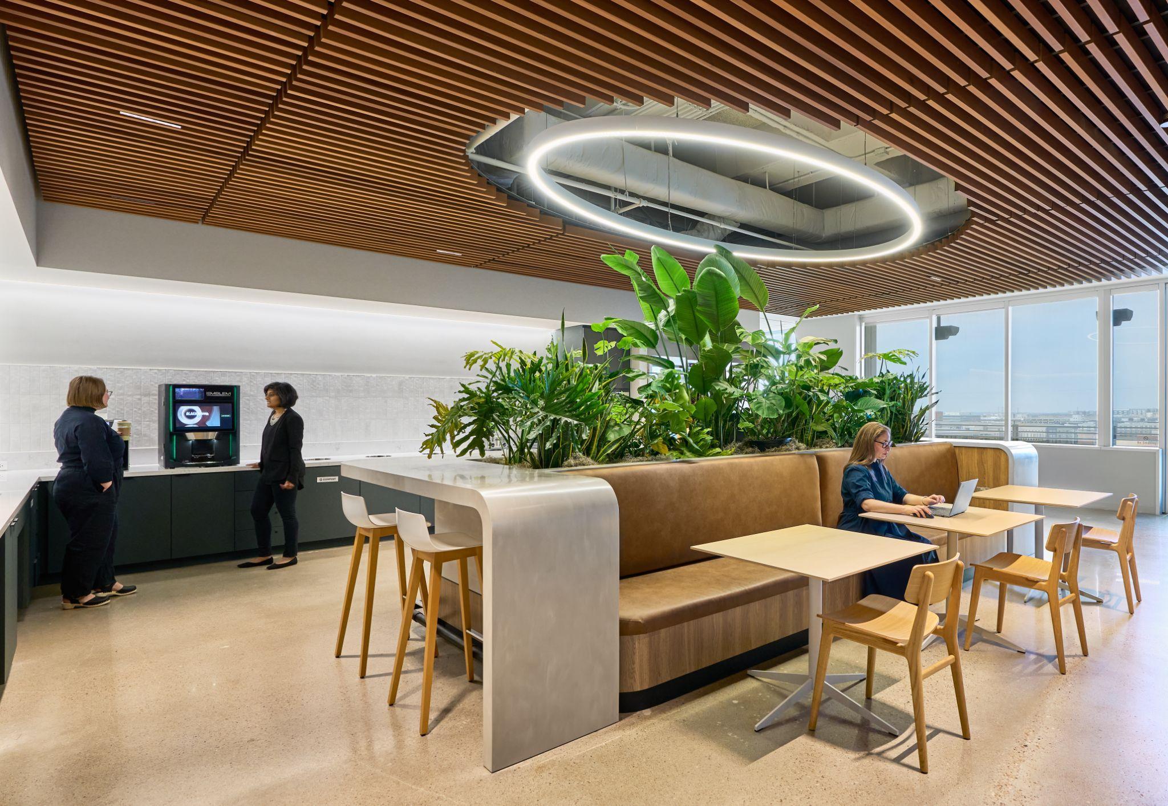
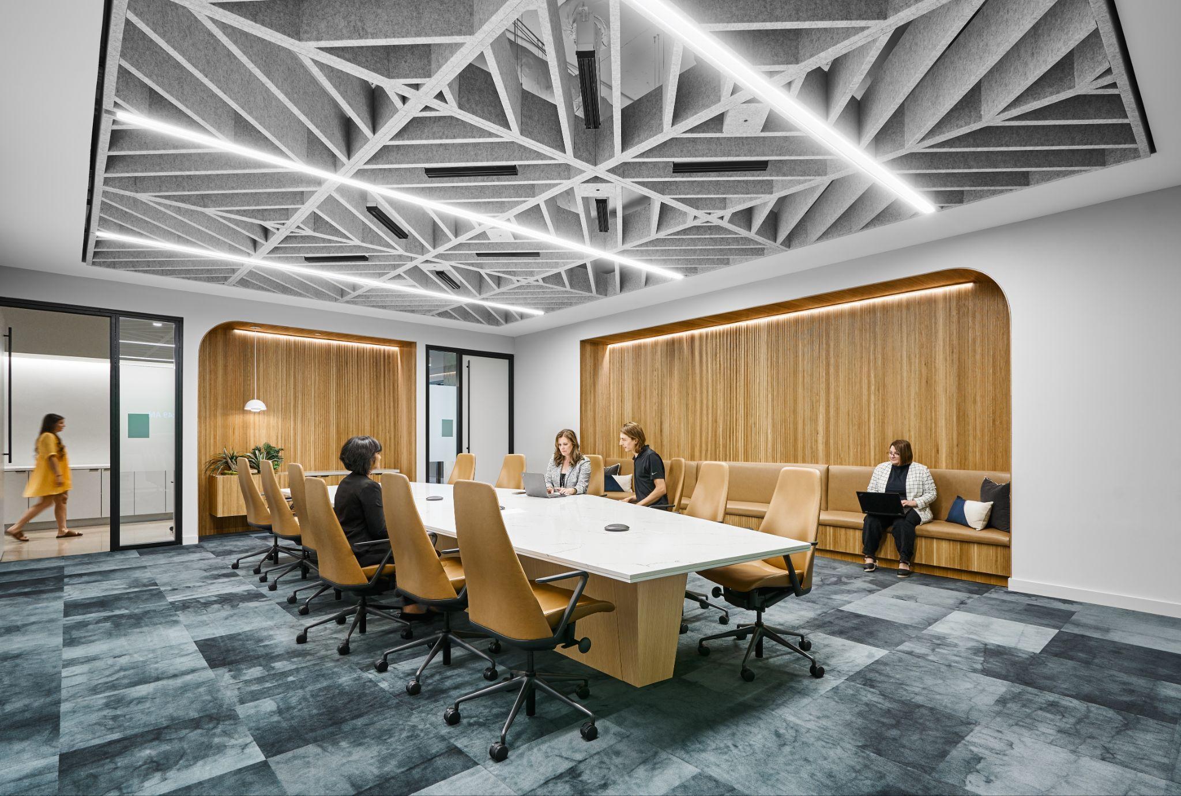
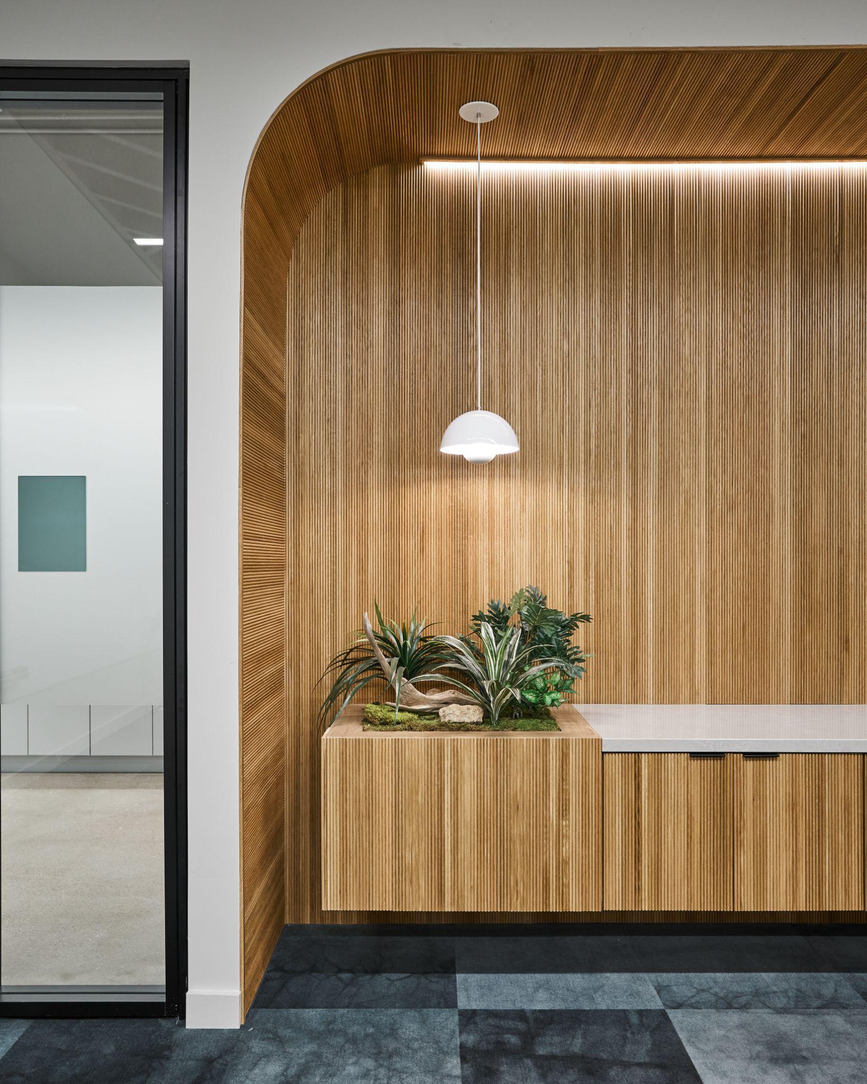
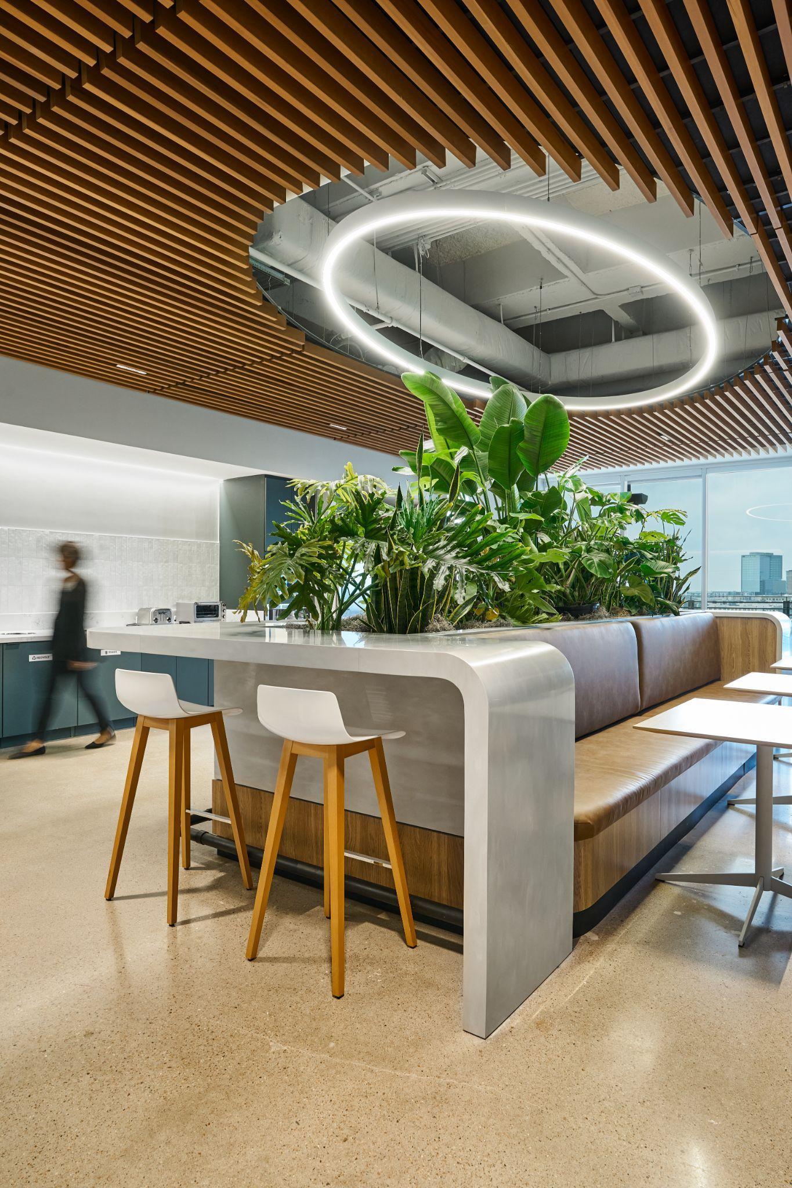
Role: Lead Designer
Location:Austin,TX
Size: 45,552 Sq FT
Date: August 2023 - November 2024
In the post-pandemic era, Norton Rose Fulbright sought to consolidate its office space and create a new environment that fosters collaboration, supports flexible work styles, and encourages employees to return to the office. Gensler was tasked with designing a workspace that reflects the firm's identity while embracing the cultural and natural essence ofAustin.
Drawing inspiration from the innovative spaces of the tech and consulting industries, theAustin office embodies a team-oriented and adaptable work environment.The design prioritizes collaboration, flexibility, and a connection to the local landscape.
The finishes are a thoughtful blend of Norton Rose Fulbright’s professional identity andAustin’s distinctive character. Herringbone wood flooring adds warmth and a touch of craftsmanship.Terrazzo tiles provide durable and elegance, reflecting timeless quality. Blackened metals provide a modern,Texas-inspired edge.Throughout the office a warm greige palette is accented with green and blue tones, inspired by the natural beauty of Lady Bird Lake, visible through the office’s windows.
By combining flexibility, collaboration, and local character, the space aligns with the firm’s values and goals while creating a welcoming environment for its employees.

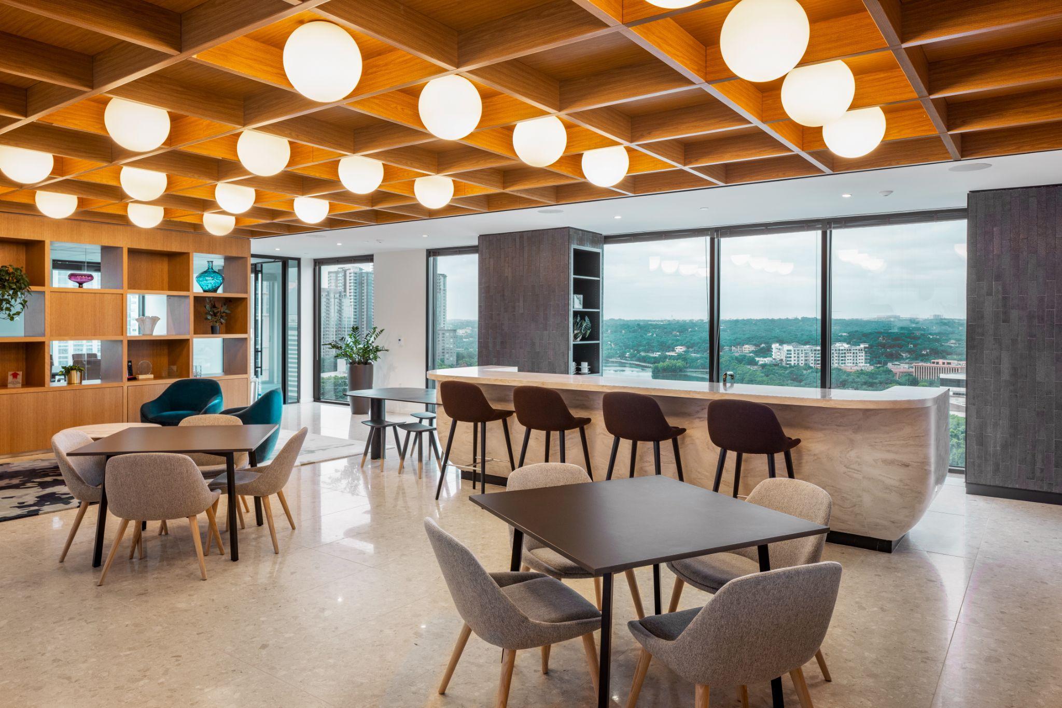

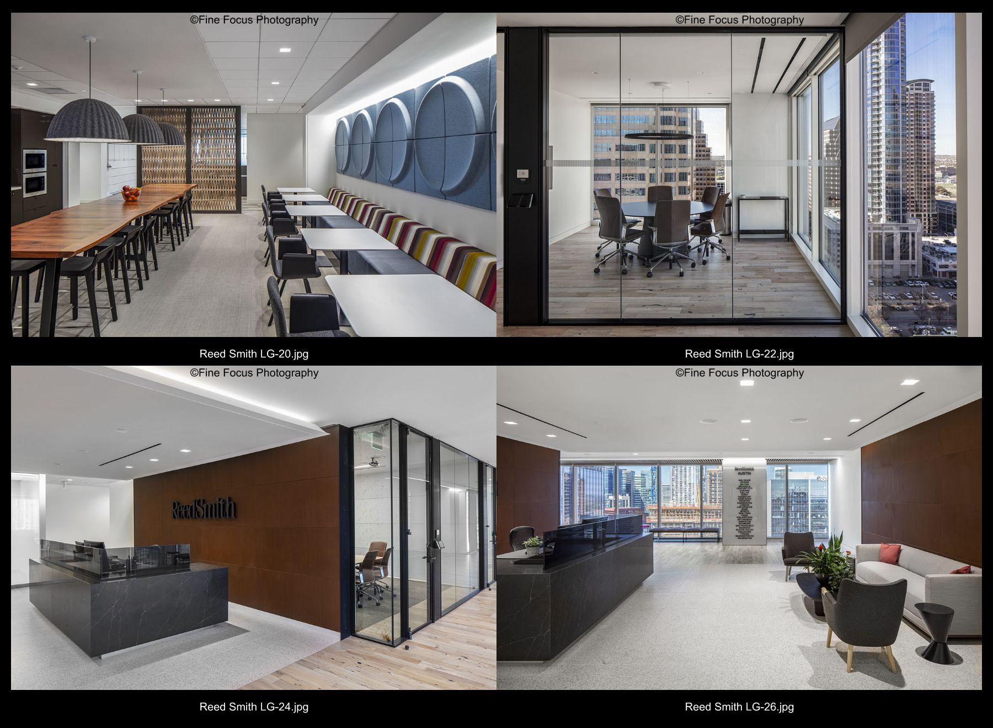
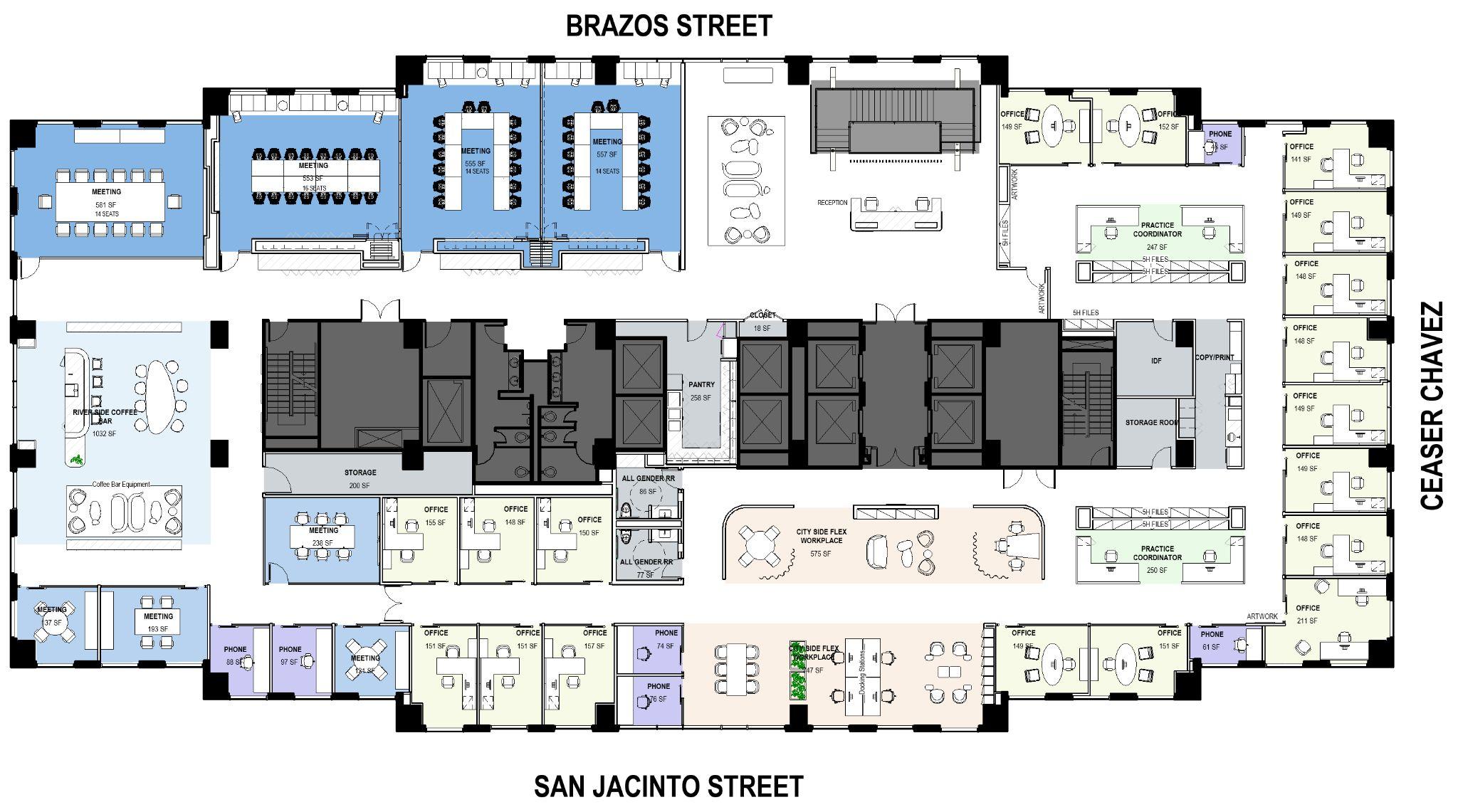
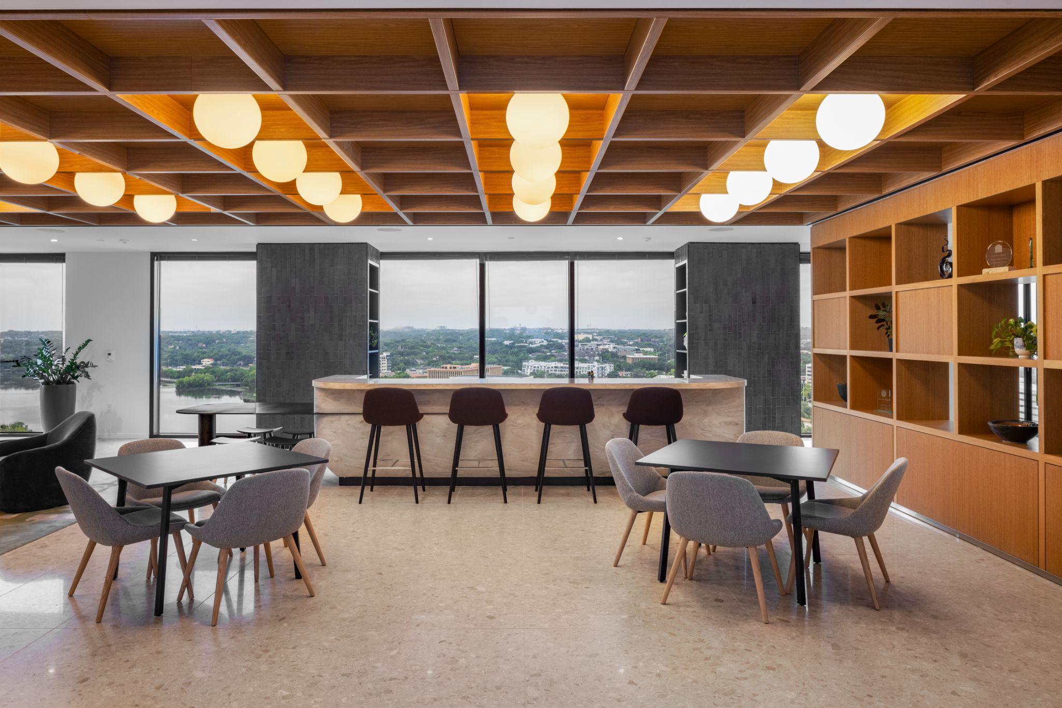
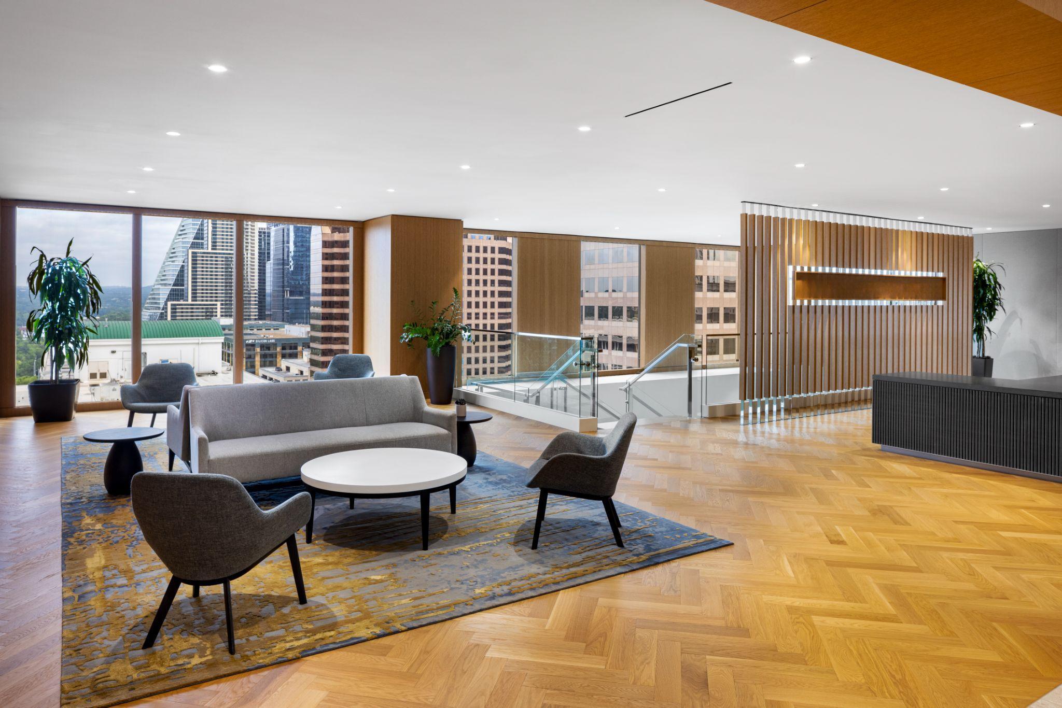
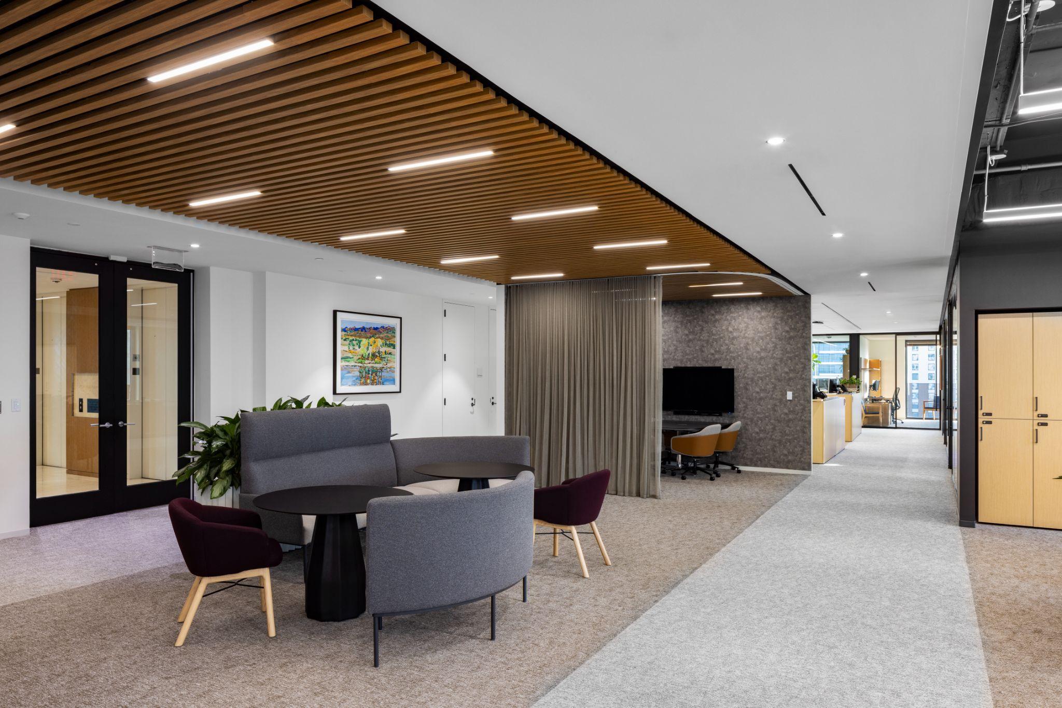
Role: Lead Designer
Location:Austin,TX
Size: 32,360 Sq Ft
Date:April 2018 - June 2019
Media:
https://officesnapshots.com/2019/09/11/ sxsw-headquarters-austin/
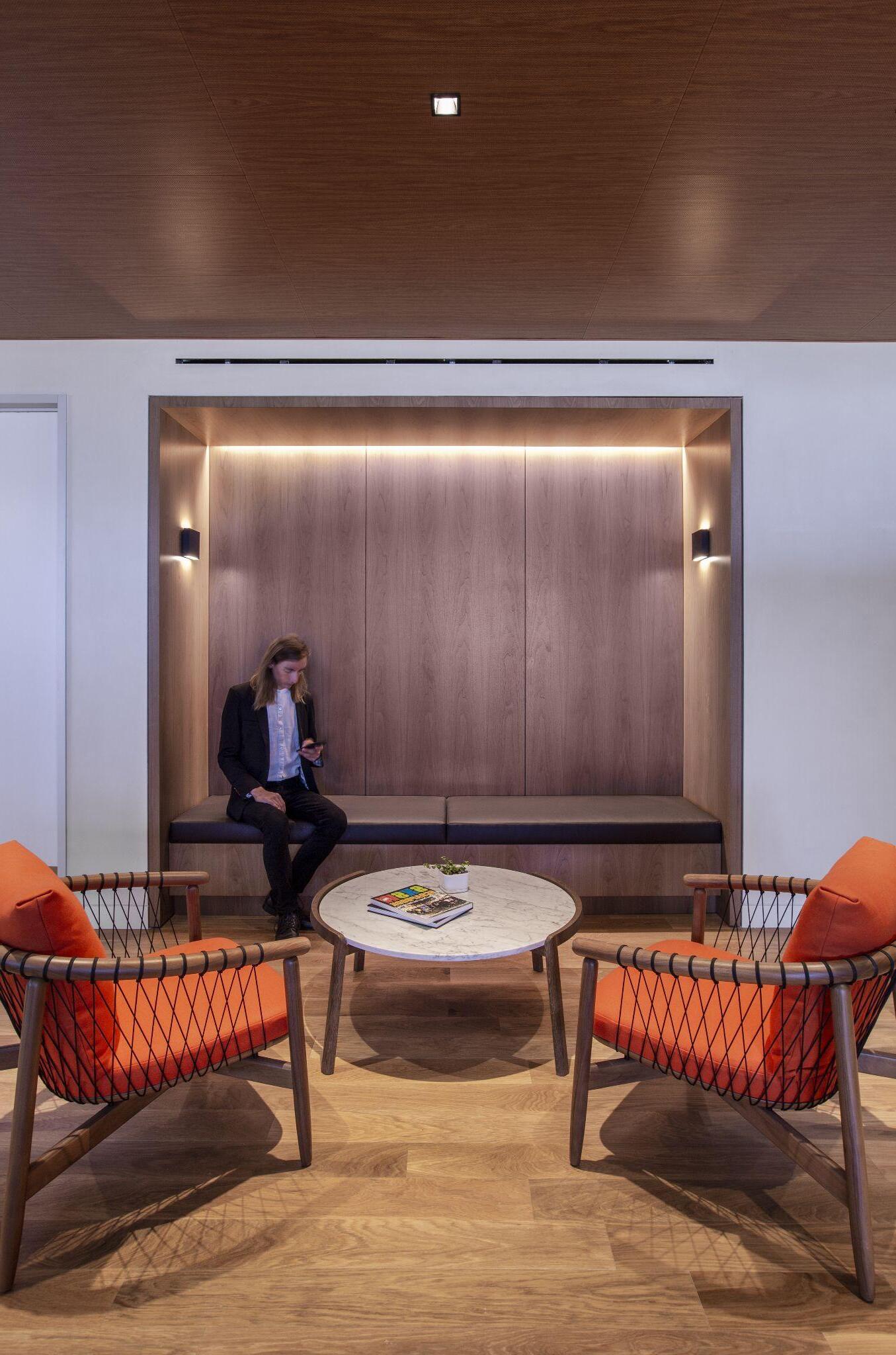
“SXSW opted to consolidate their rapidly growing company – formerly spread across subleases in various locations –into the top two floors of a new build-to-suit building that better supports their business and staffing model.
The headquarters reflects its culture of innovation, creative thinking, and sustainability.Artwork throughout the space celebrates the past, present, and future of SXSW in an environment that feels fun and whimsical, rather than stiff and corporate.
Hospitality-focused design features balance cozy and modern design to create a mature, refined aesthetic with a sense of lightness and expansiveness. The open-concept workspace features rounded furniture to match the ‘music wave’pattern of the building's architecture and responds to seasonal staffing shifts with the flexibility to scale up or down quickly.
Closed offices are strategically placed along the perimeter of each floor, lining every wall except the South facing wall. To the South, from nearly every angle, floor-to-ceiling windows frame a postcard view of the Capitol dome, tying the iconicAustin landmark with the quintessentialAustin festival.”
-Gensler
