DESIGN PORTFOLIO
Christian Calma Select Works
January 2025
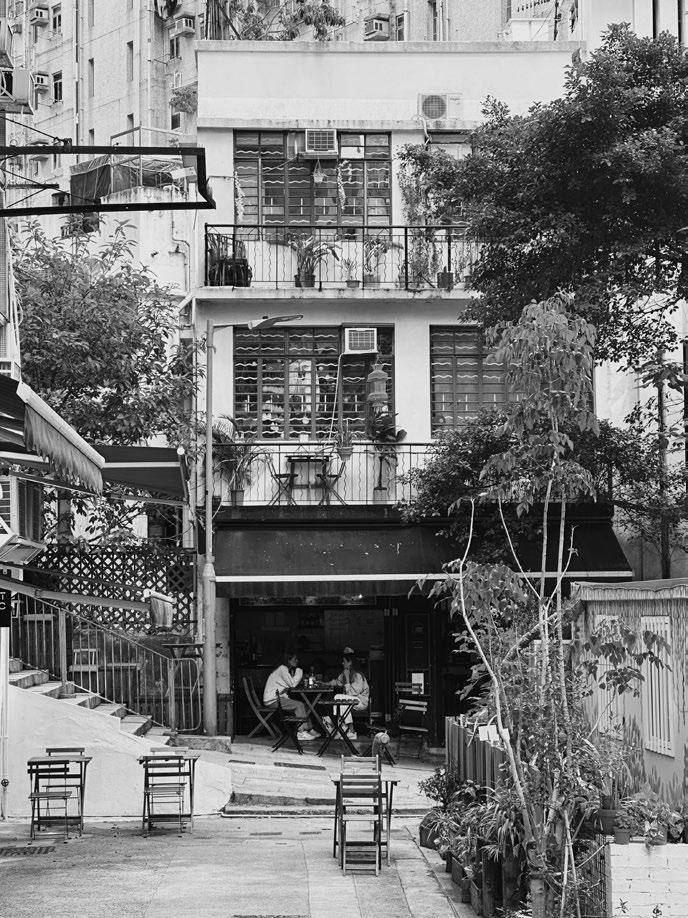
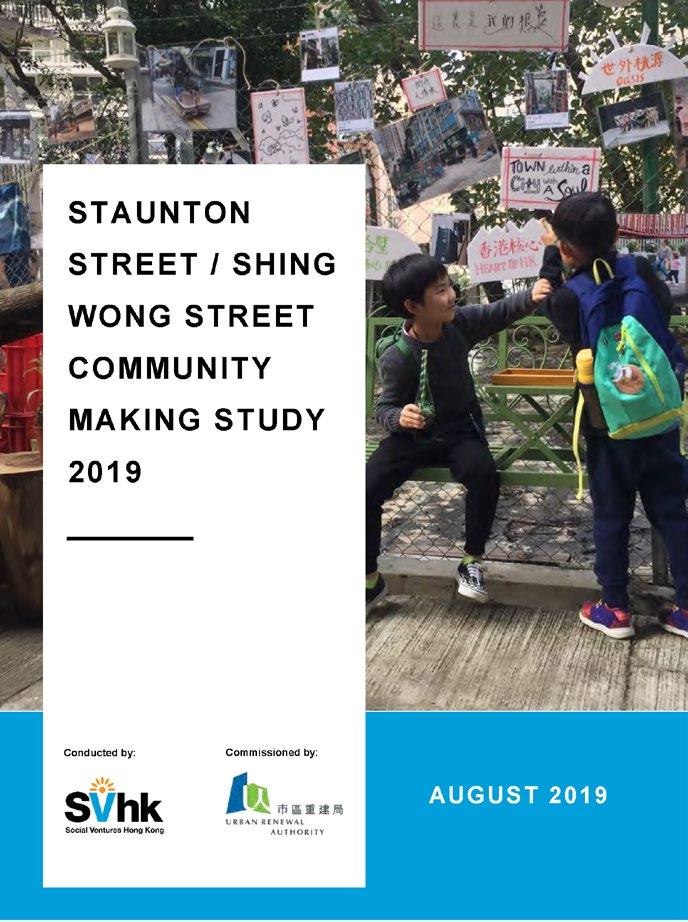


Christian Calma Select Works
January 2025



Academic Project Advised by Yo-Ichiro Hakomori, Gary Paige, and Eui-Sung Yi
Located in the Sheung Wan neighborhood in Hong Kong, “Cloud Common” is a proposal for an architectural addition to the traditional “Tong Lau” typology. The Tong Lau, also referred to as a shophouse, has a cafe and vintage shop on the first floor, with apartments above. Researching the area revealed a “Community Making Study” from 2019, documenting local insights desiring “more common space for hanging out and community use.” Thus, the design is an urban living room that appears to float above the existing shophouse and the urban environment below.

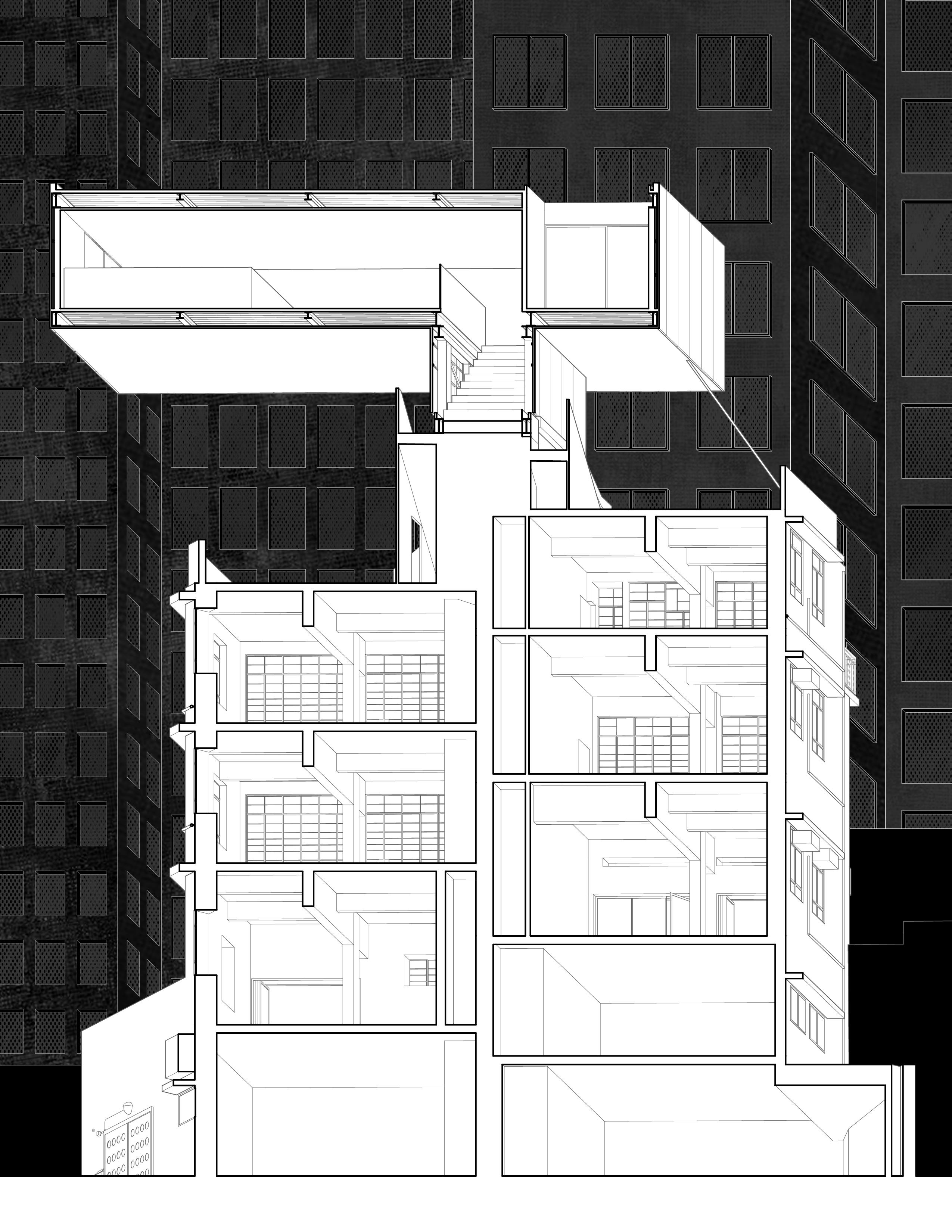
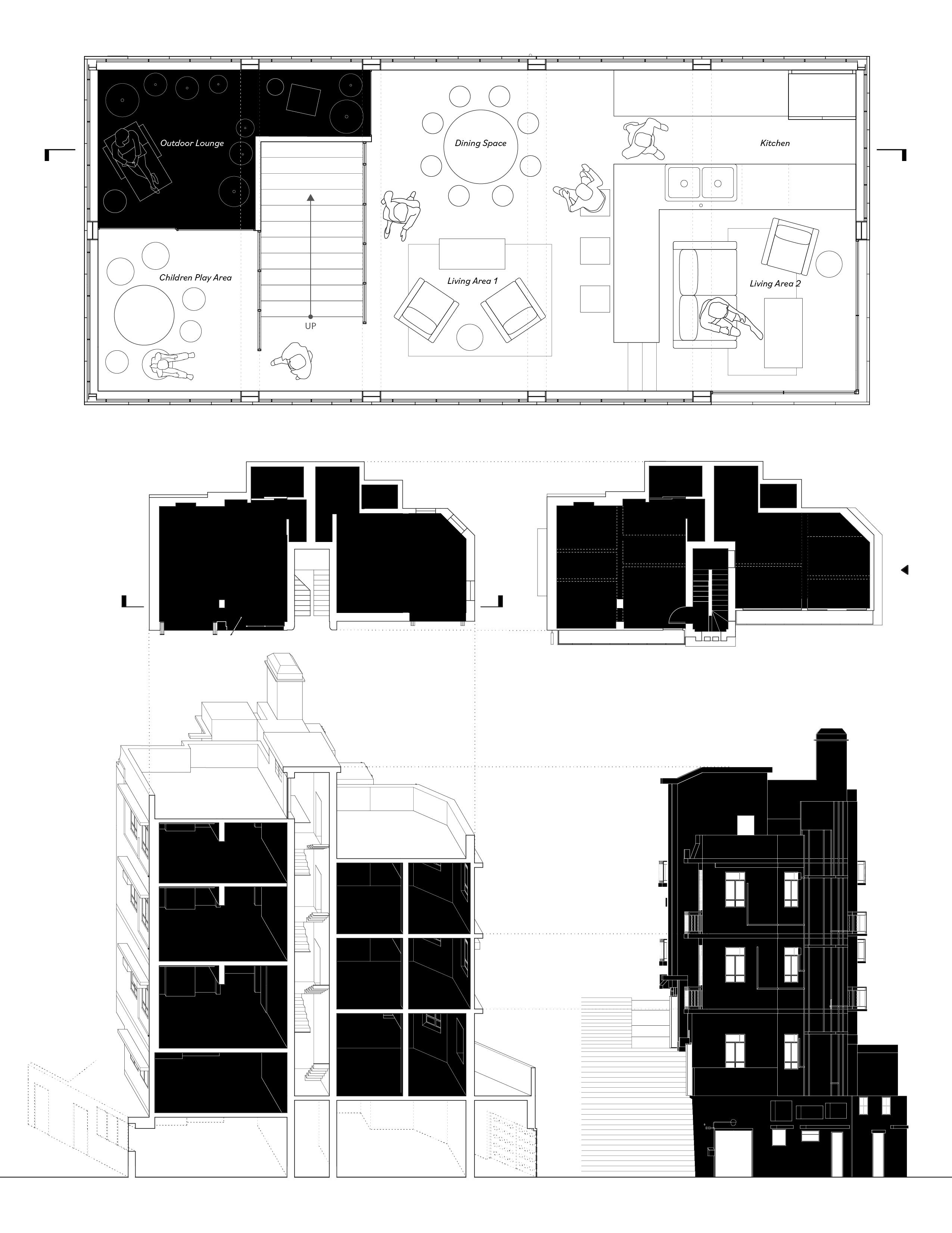

#01: Extend existing neck and support wall with primary & secondary steel structures.
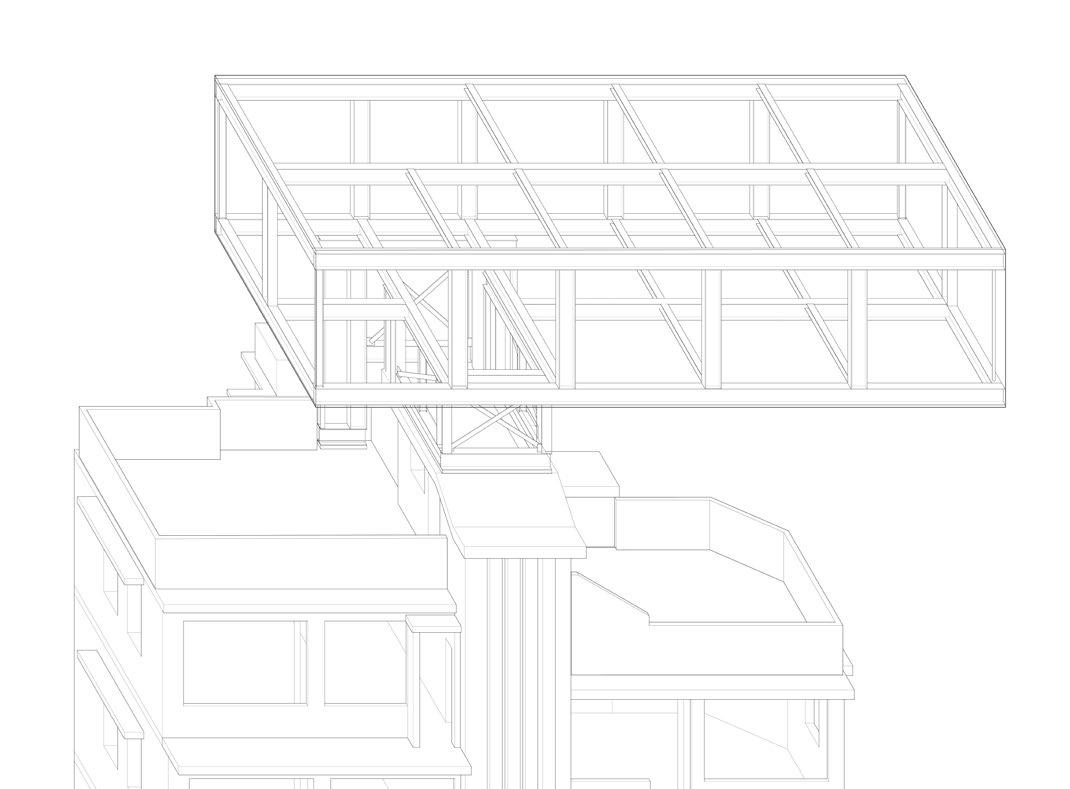
#03: Attach new massing form to neck and support wall with a vierendeel truss system.
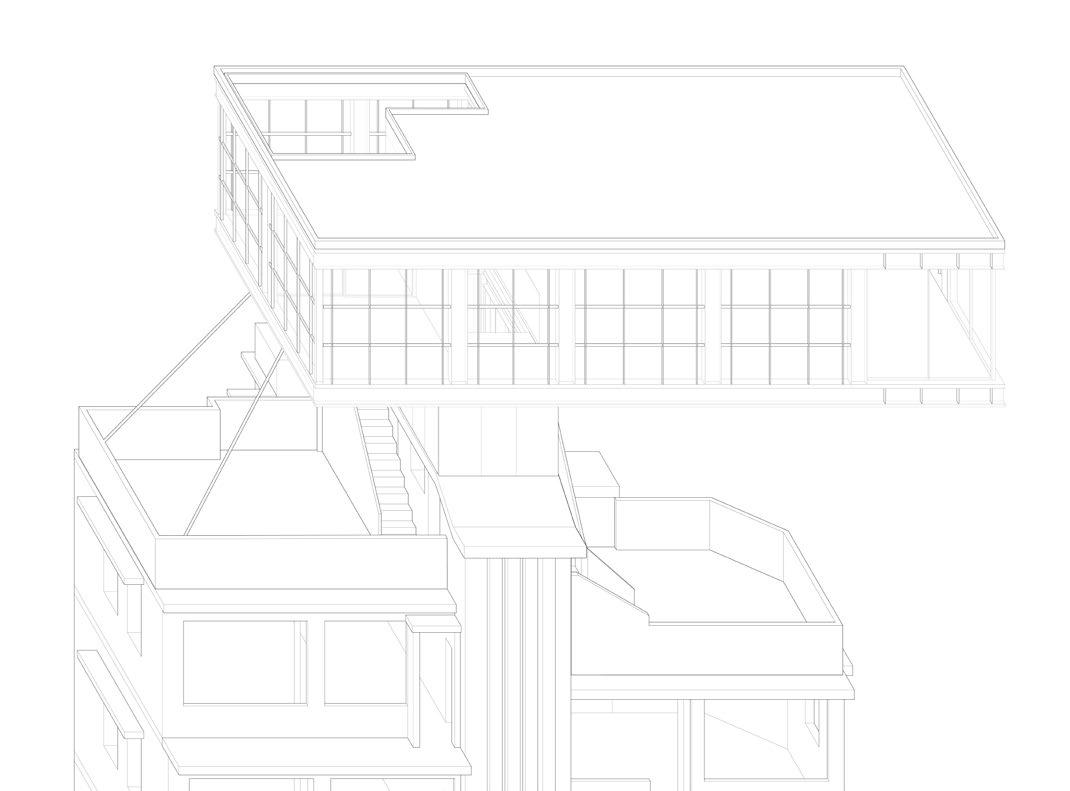
#05: Add parapet and roof system, along with secondary structural facade system.
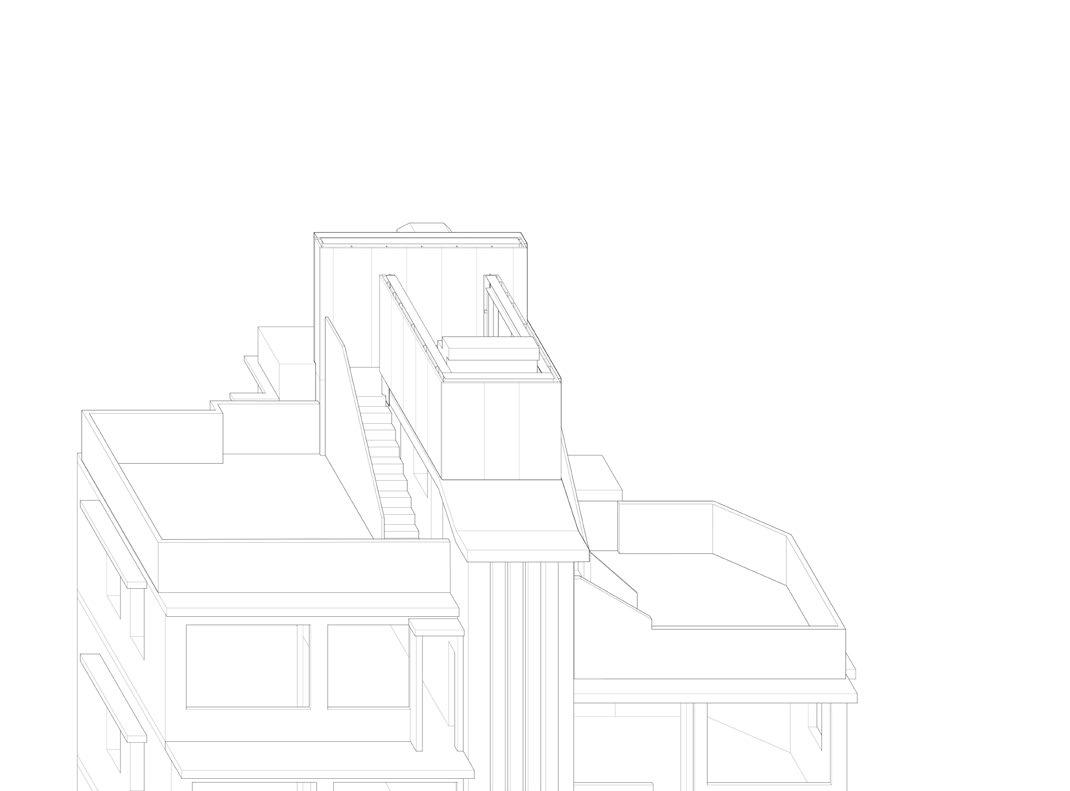
#02: Attach cladding to secondary facade system, add new roof railing and new circulation.

#04: Connect tension cables for structural support, add floor assembly and interior framing.
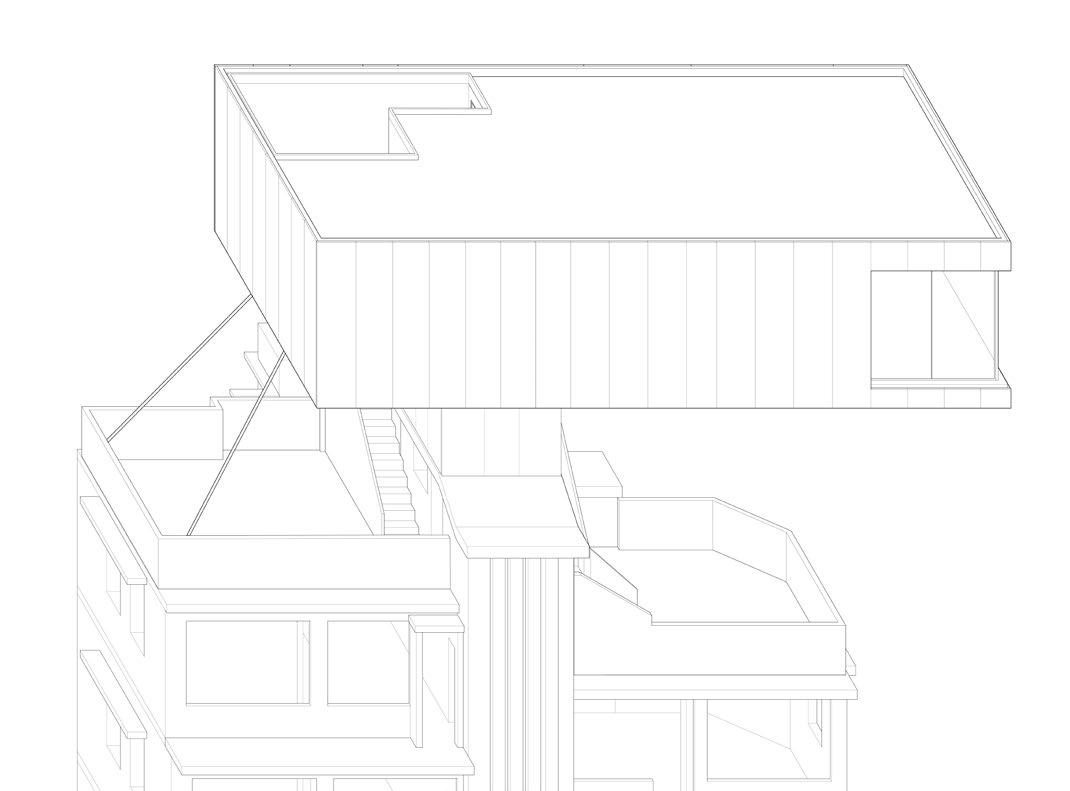
#06: Add panelized polycarbonate cladding to exterior, and finish!
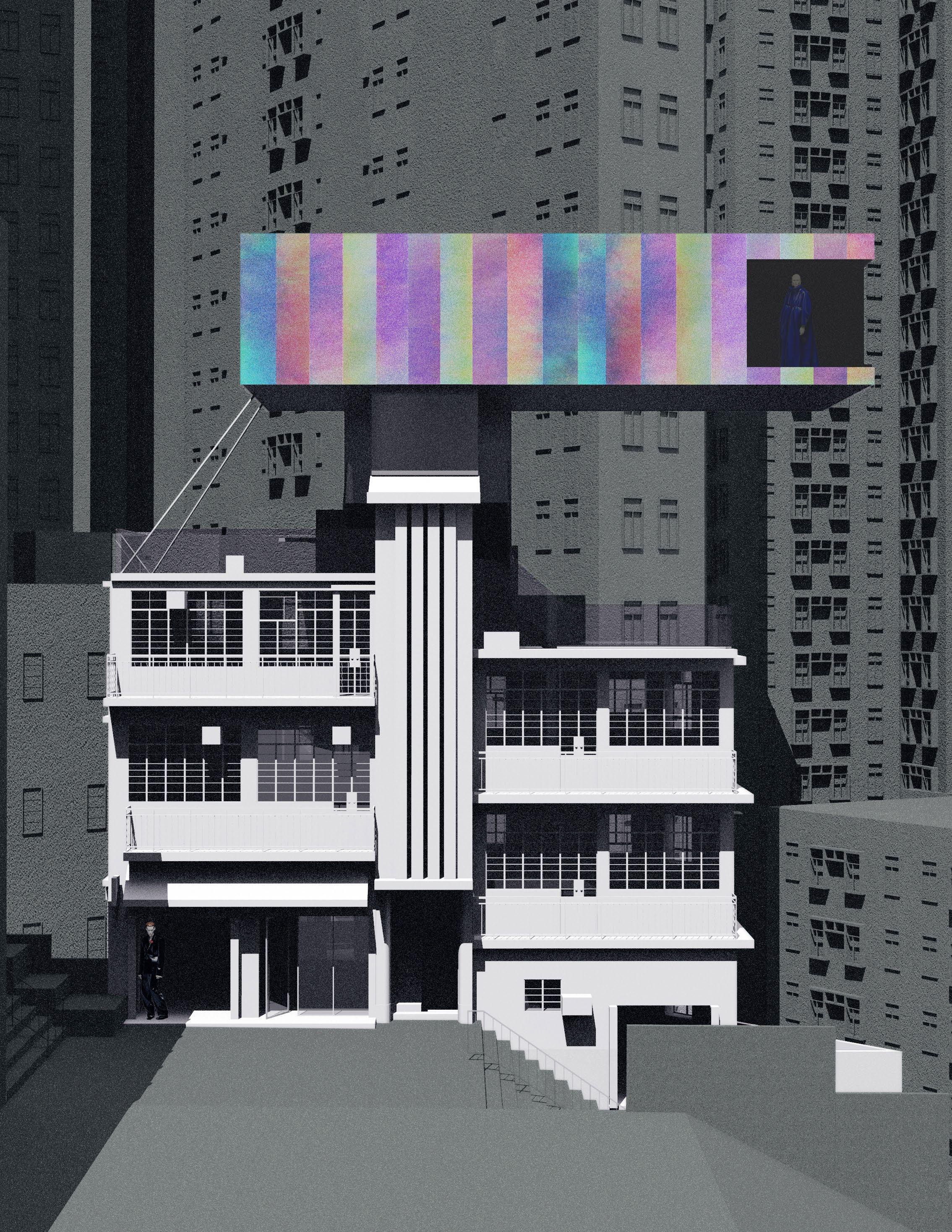

Academic Project Advised by Erin Kasimow
The University of Southern California’s Village Lawn , the site of this project, is one of the few open green spaces in the surrounding Figueroa Corridor and in the South Central area at large, and already servers a function to both the USC and neighboring communities. When asked to add a Basketball Complex to the site for the upcoming LA 2028 Olympics on the site, “A Tower of Courts” offers a facility that does not consume the site’s entire footprint. Rather, by raising the programs to keep the ground floor open, the footprint is effectively minimized. Building programs are organized by floor in relation to “fixed” programmatic cores that extend the Tower’s height, producing a compacted machine that suggests a floating appearance on the site.
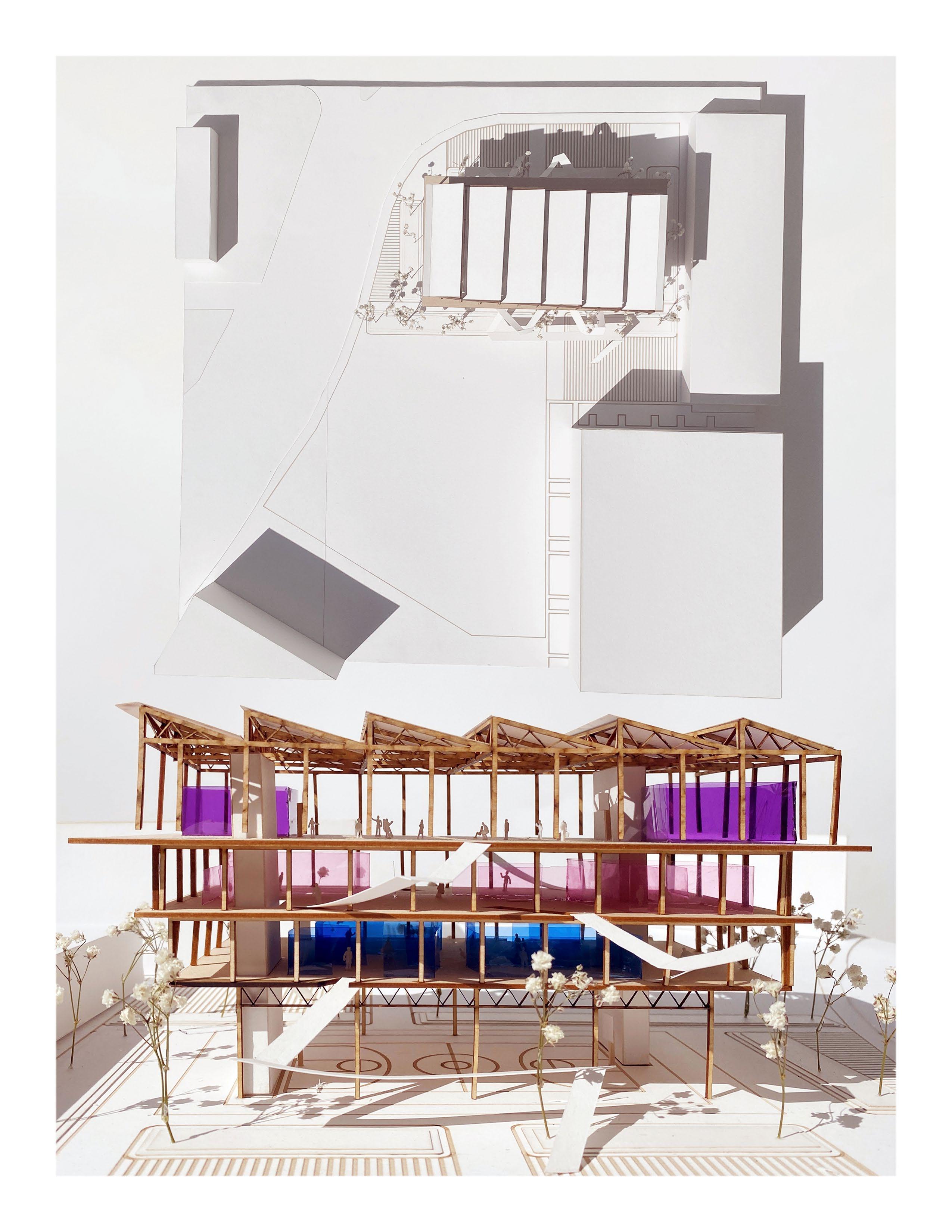


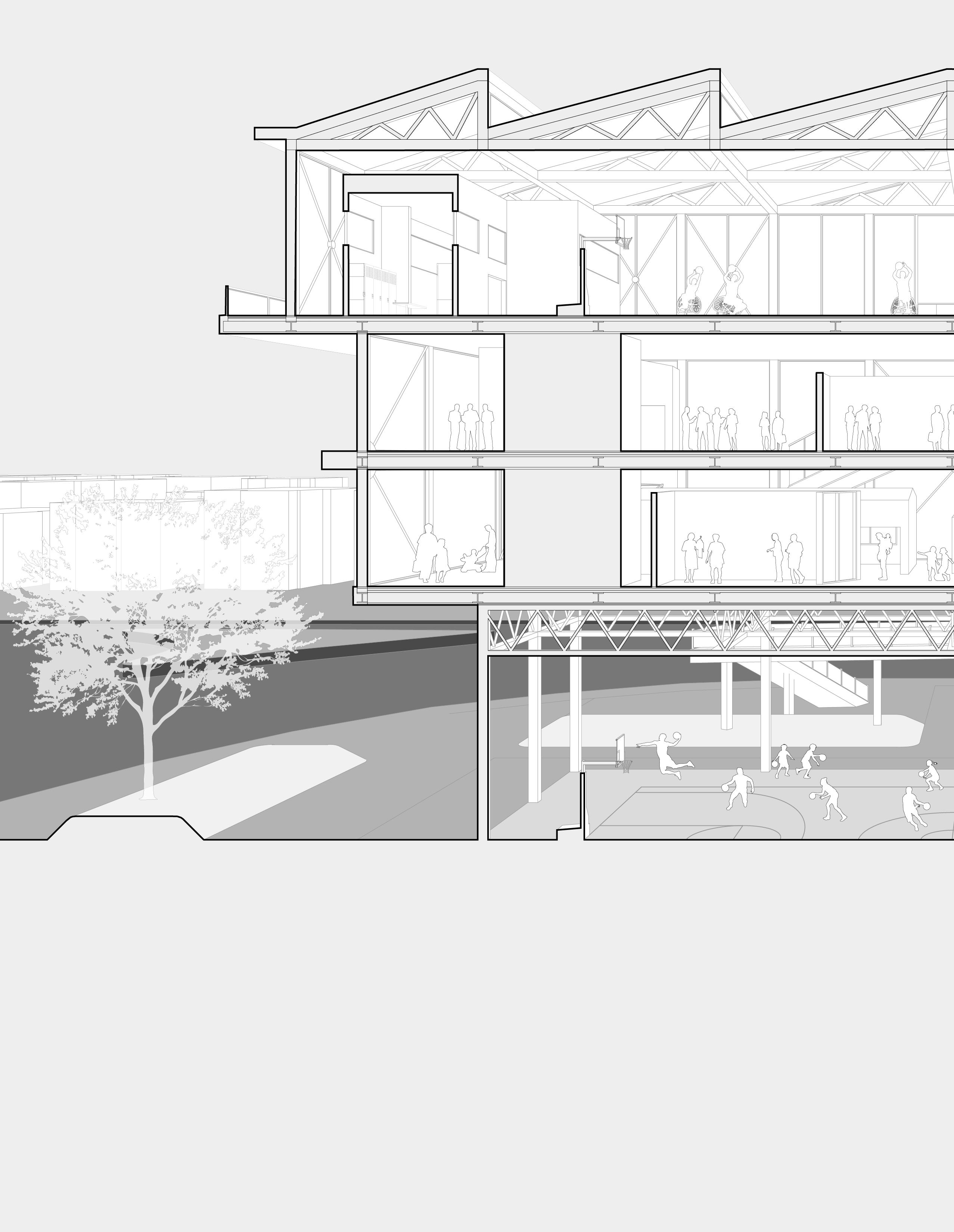


Structurally, the building is supported by two reinforced concrete cores anchored at both ends, complemented by a deep two-way truss system on the ground floor, providing the necessary stability and load-bearing capacity.



Professional Work for Sony Pictures Entertainment (SPE)
My main project during my time at SPE was to develop a “Workplace Guidelines Handbook,” a consolidated synthesis of information that documents the FWS team’s workflow. Meant to promote consistency across all design projects and provide a basic reference for process, procedures, and space standards, the handbook includes standardized design practices to maintain consistency and visual cohesion across their Space Typicals, Graphics & Signage, Technology, Furniture, and Architectural Elements. This comprehensive set of guidelines would be shared with external design partners to provide insight and expectations for collaboration to ensure alignment with the company’s standards.
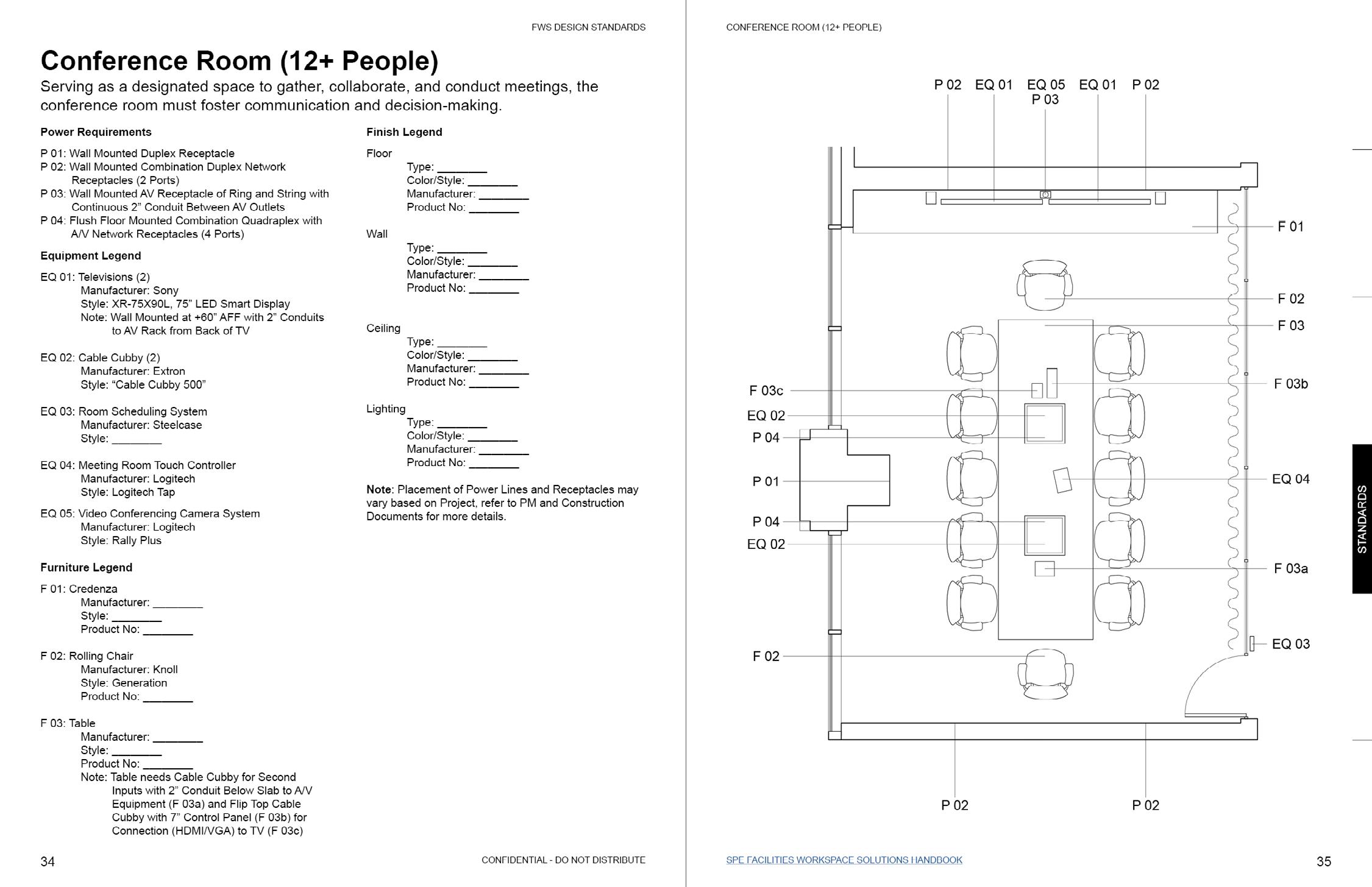

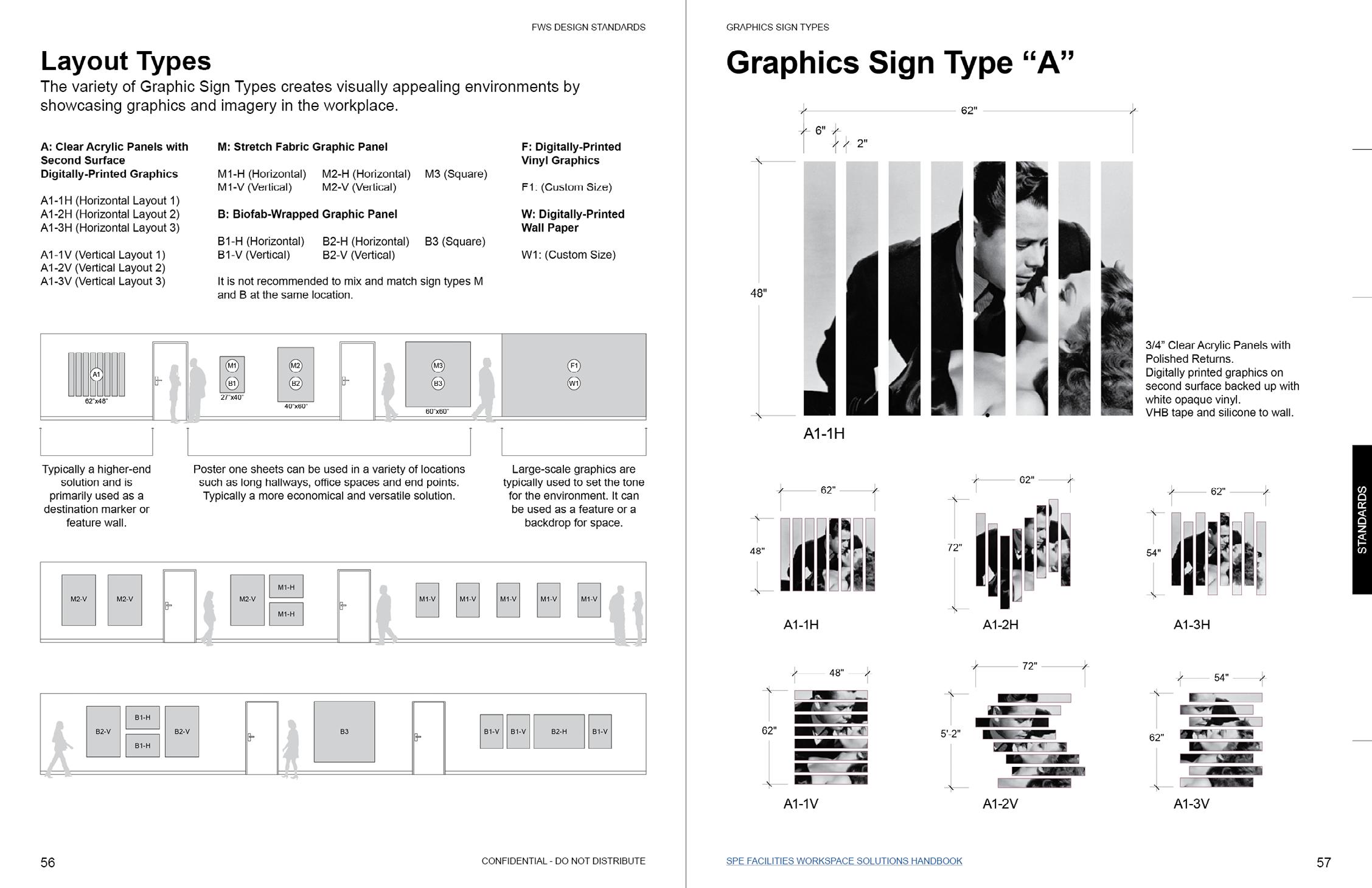

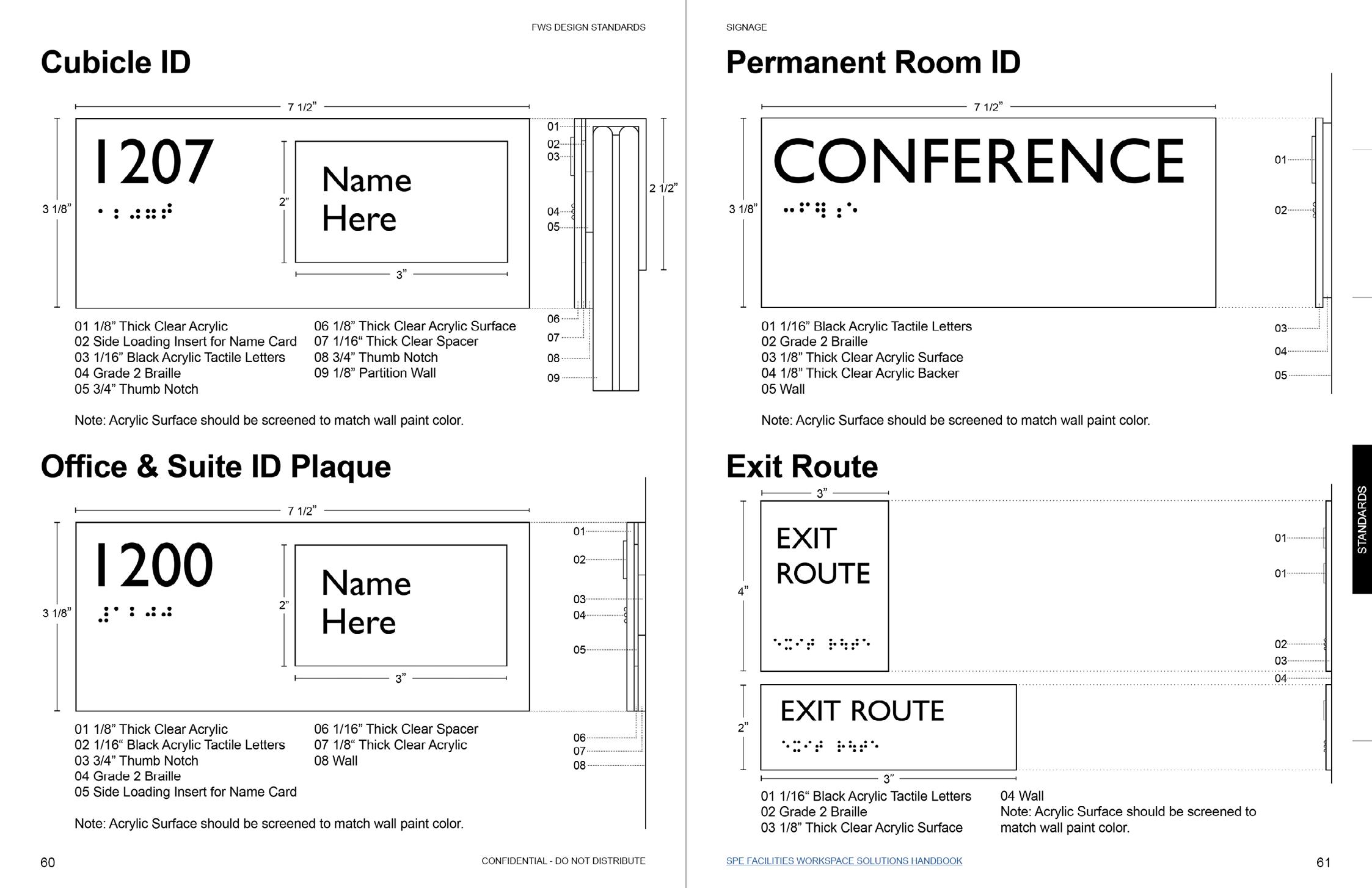

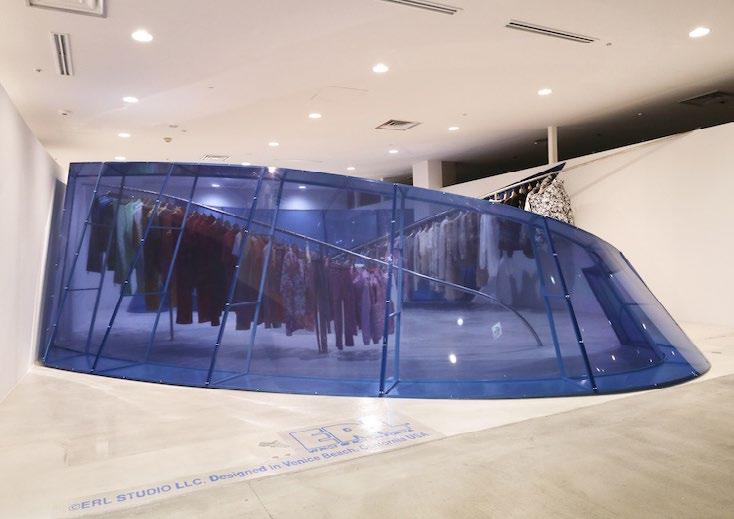

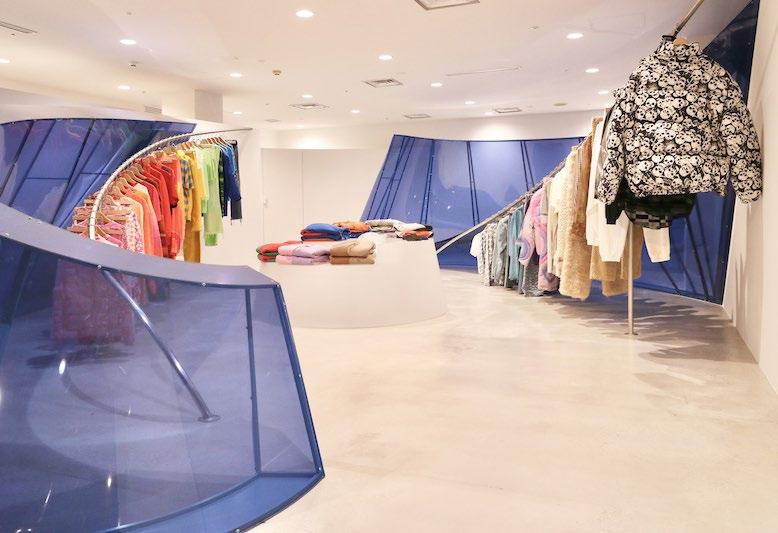
Dover Street Market’s retail experience treats its global locations as curated galleries, where brands create installations to showcase their collections. ERL’s installations reinterpret its Venice Beach identity through its iconic two-tone swirl pattern and its saturated and graphic swatches, establishing an architectural identity while presenting the latest collection. Personal involvement includes developing hand sketches, CAD drawings, renders, collages, and building scale models for various ideas.
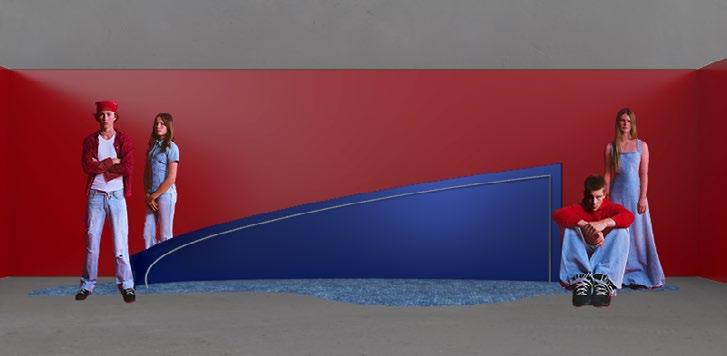


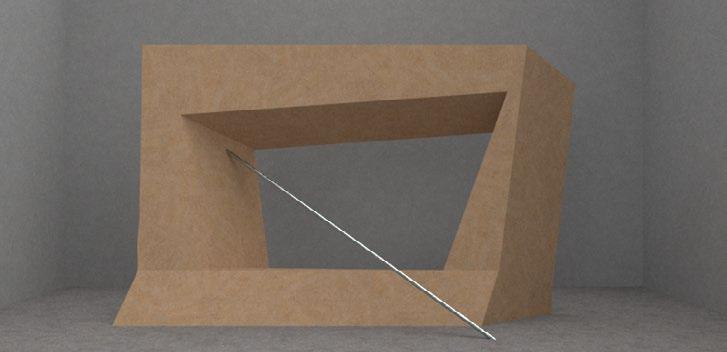


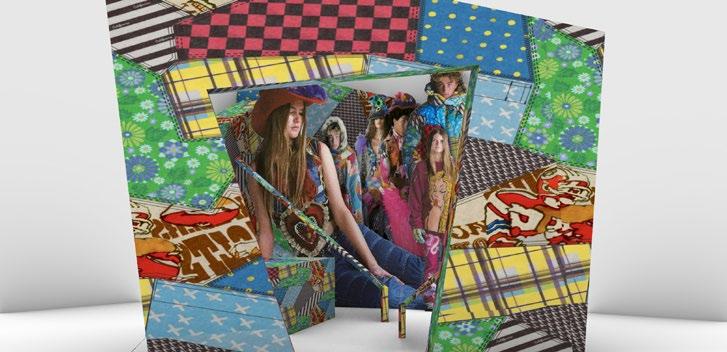
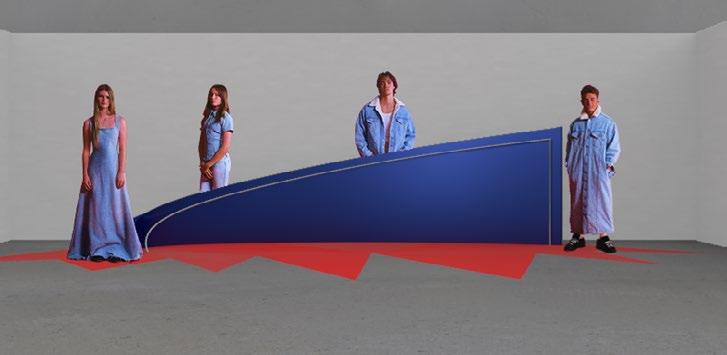


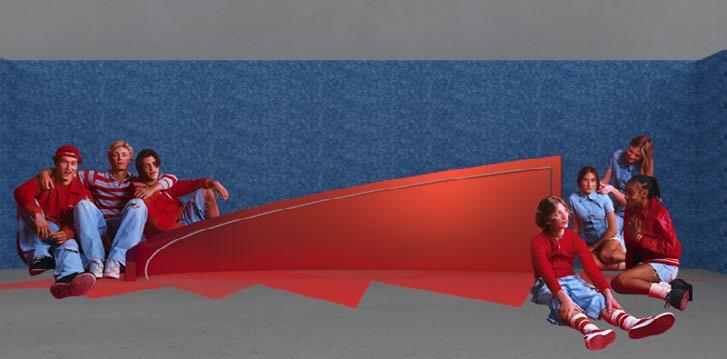
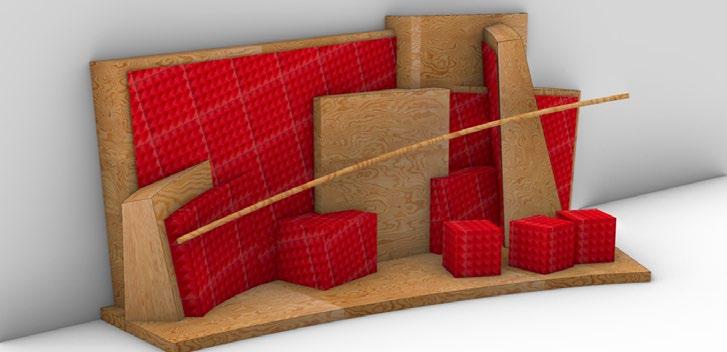
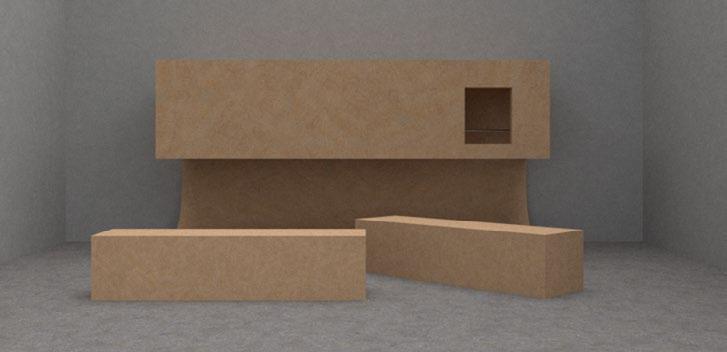

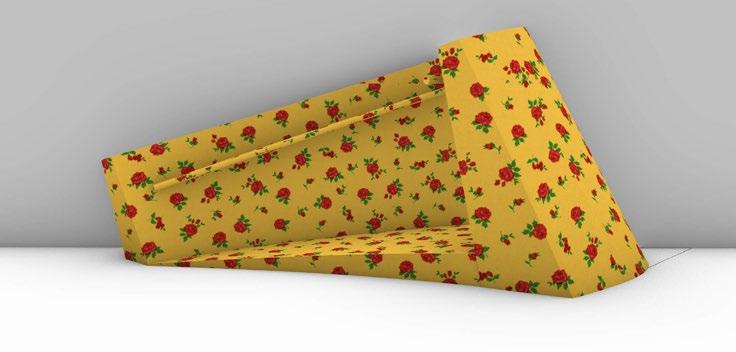
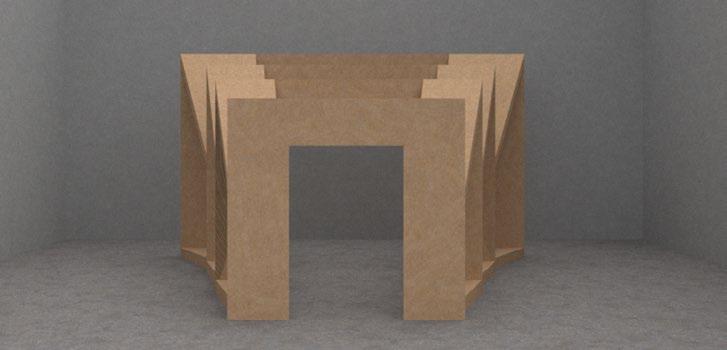

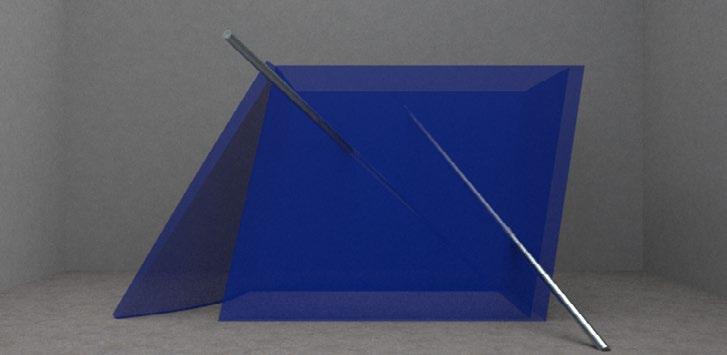
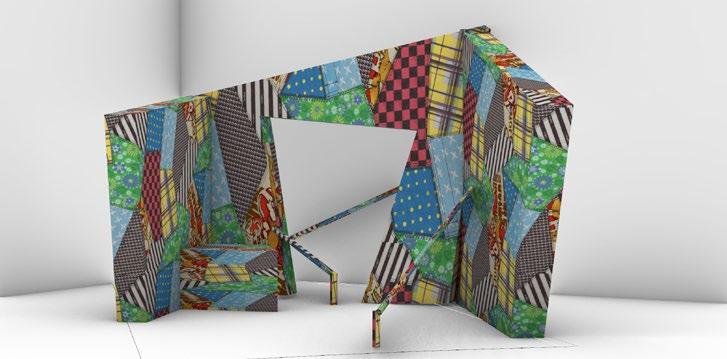



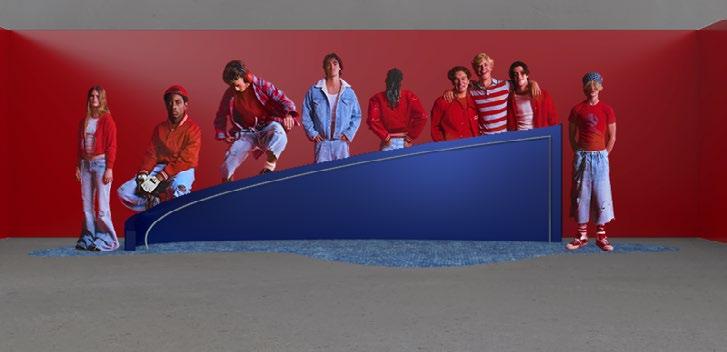
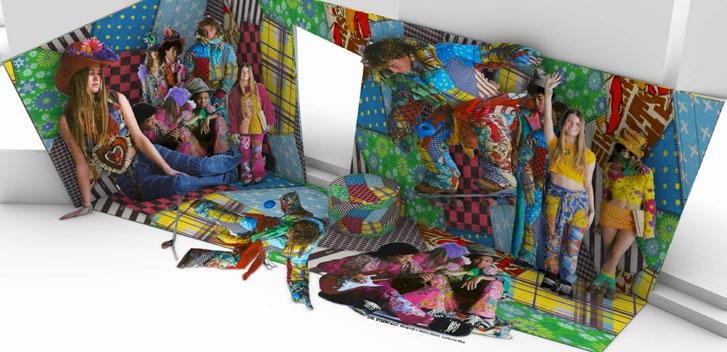
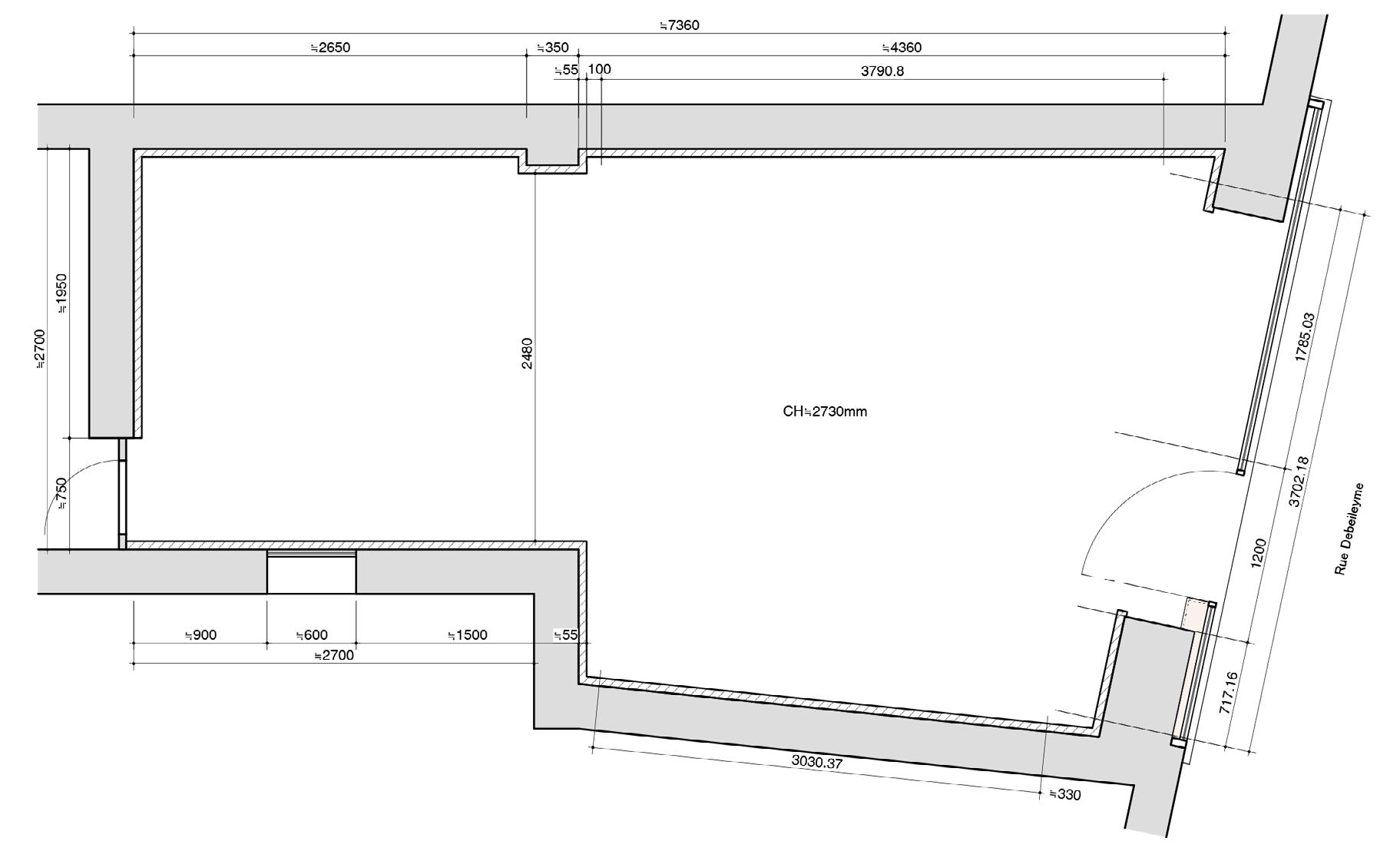
Professional Work with Eli Russell Linnetz (ERL)
ERL was approached by Comme Des Garcons (CDG) to develop a variety of pop-up store designs for CDG’s pocket store on Rue Debelleyme in Paris France. Similar to the DSM Installations, these designs lean into both the brand’s Venice Beach heritage and the young house codes, referencing the iconic swirl shape and playing with materiality, patterns, and obscure architectural forms. Personal involvement includes developing hand sketches, CAD drawings, renders, collages, and building a scale model of the store.

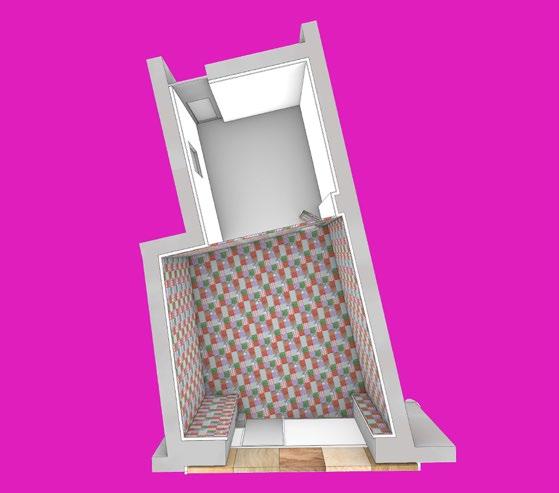


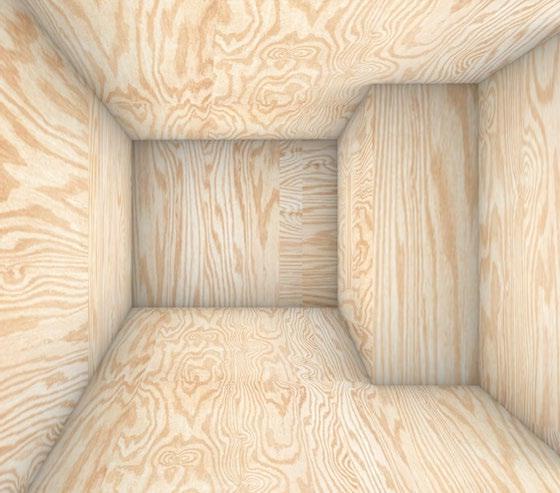


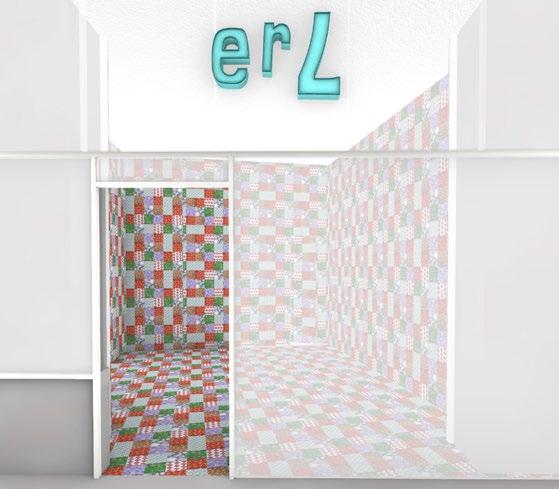



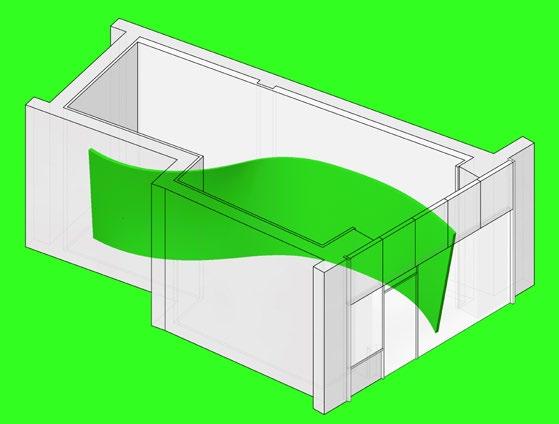

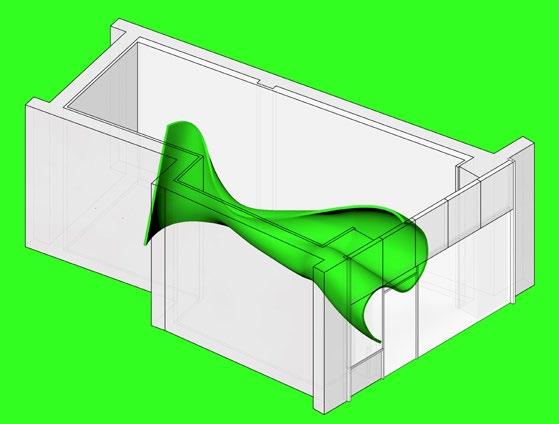

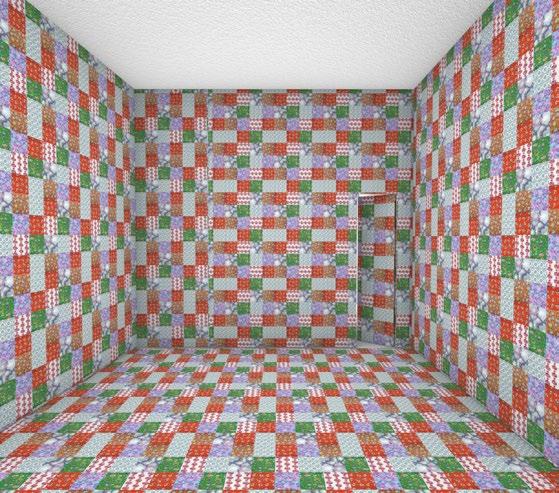
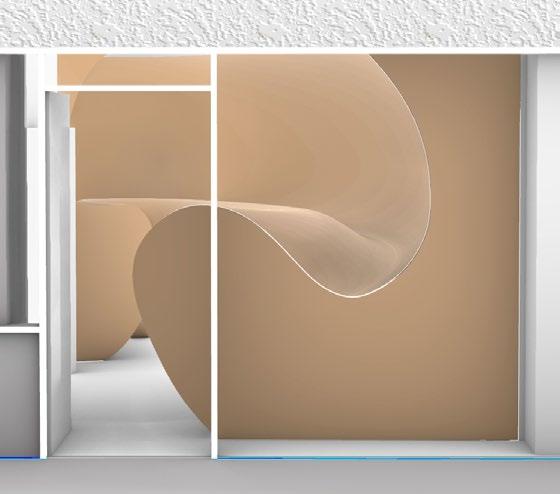

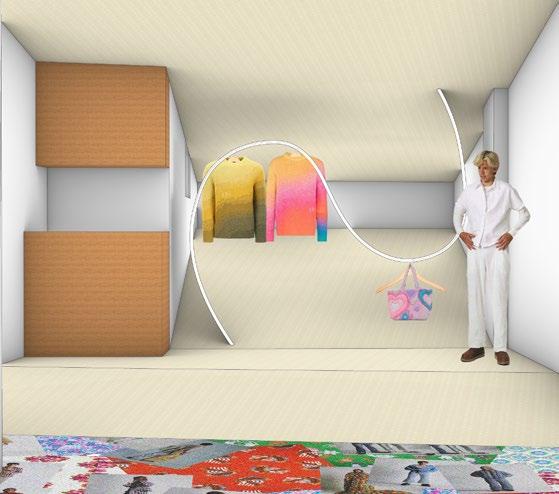
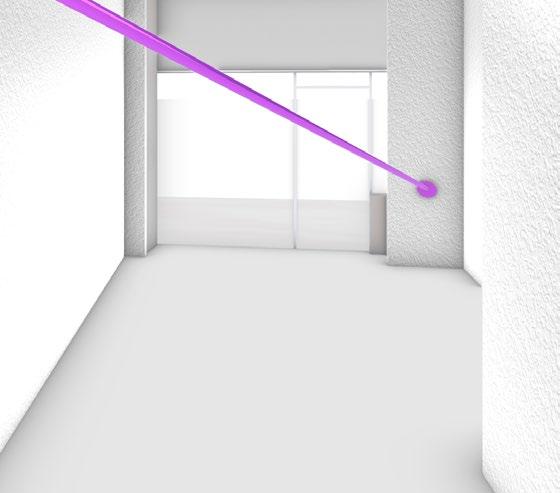


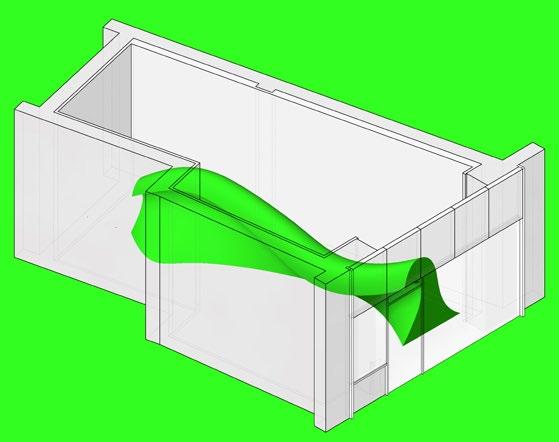

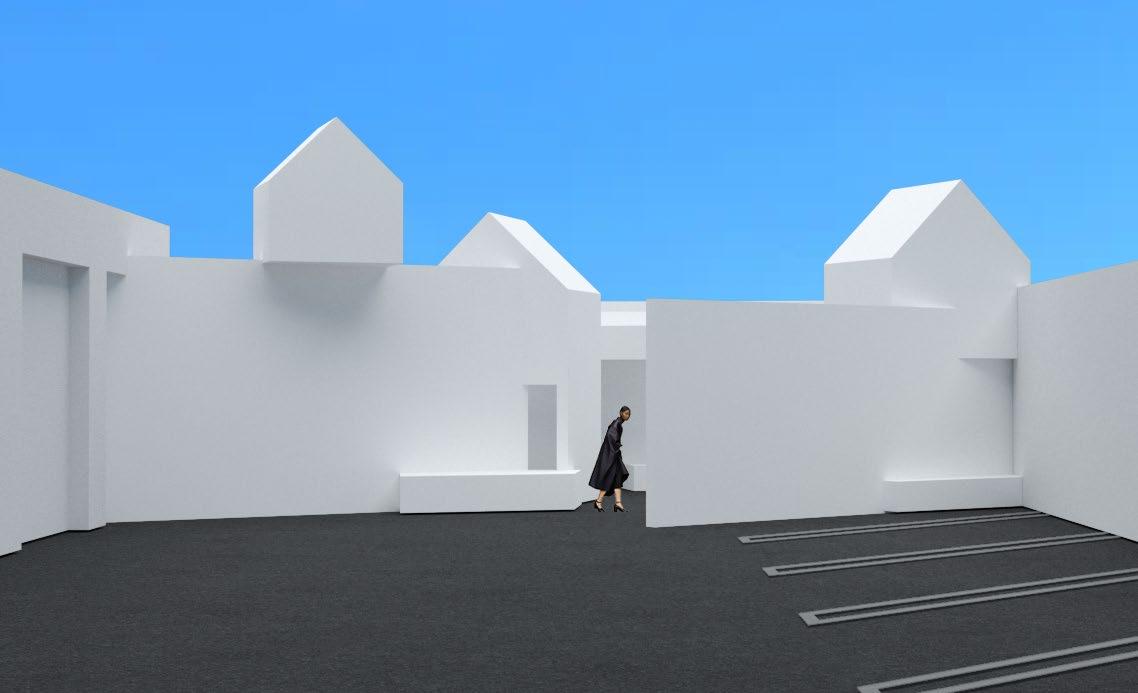
Professional Work with Eli Russell Linnetz (ERL)
Dover Street Market approached Eli to develop ideas for a potential installation in the outdoor space of their Los Angeles location. The designs presented play off DSM’s signature “house” logo while reinterpreting it through ERL’s exploration of form and materiality. Personal involvement include developing ideas and producing renders.
Pictured: Various Design Concepts for the Installations (Top and Opposite)


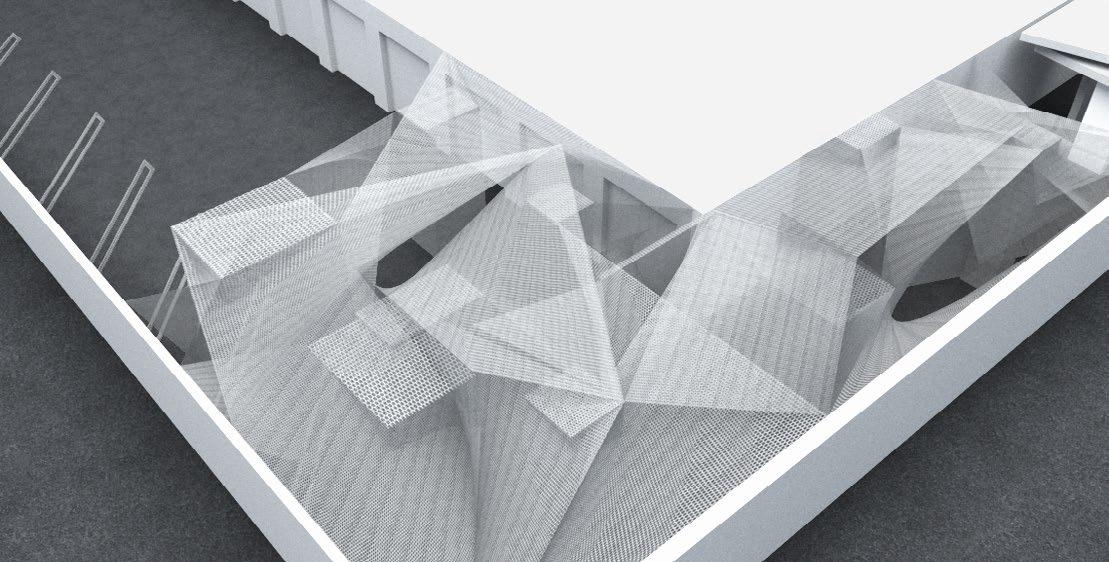
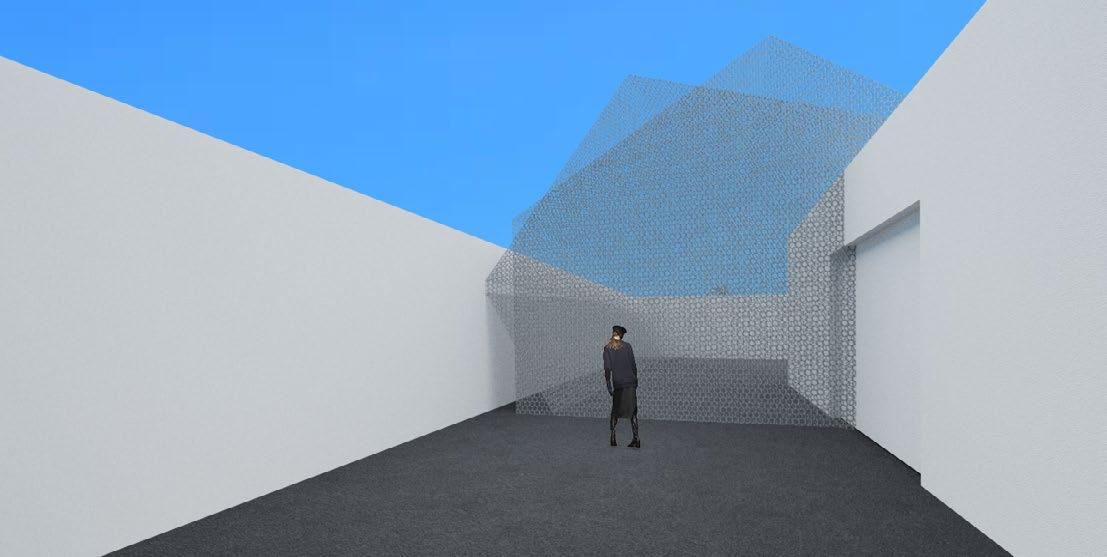

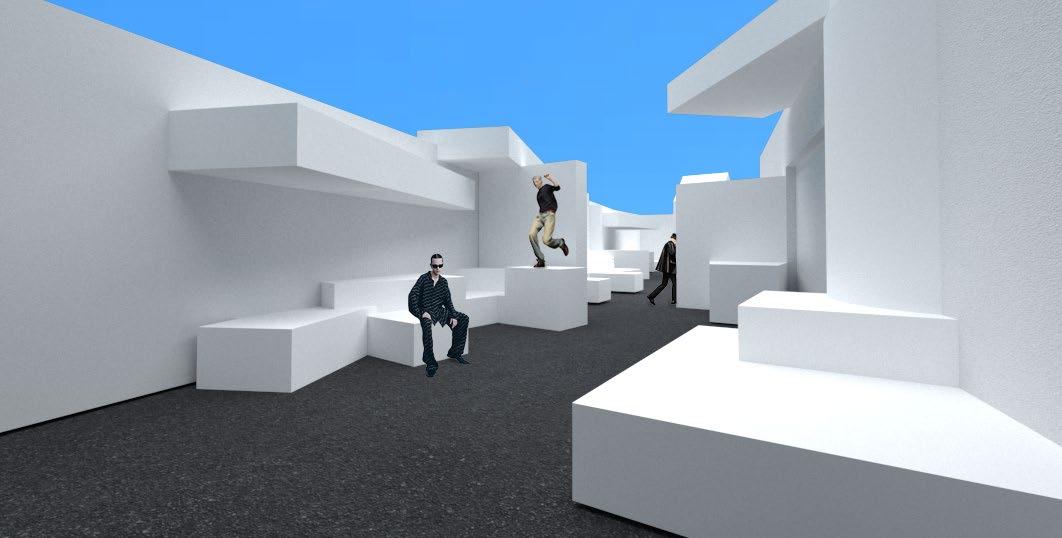

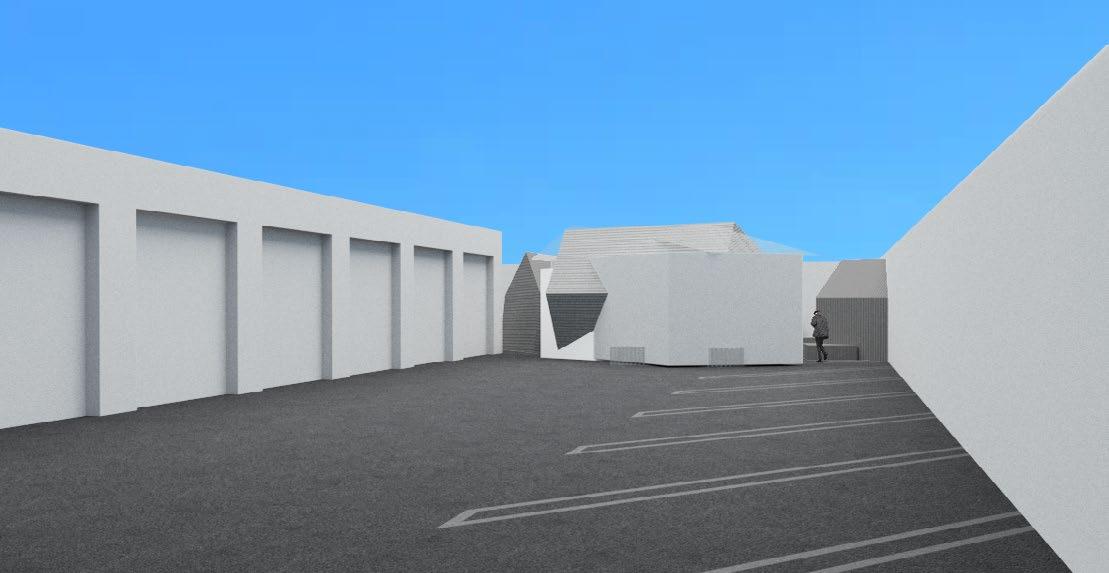

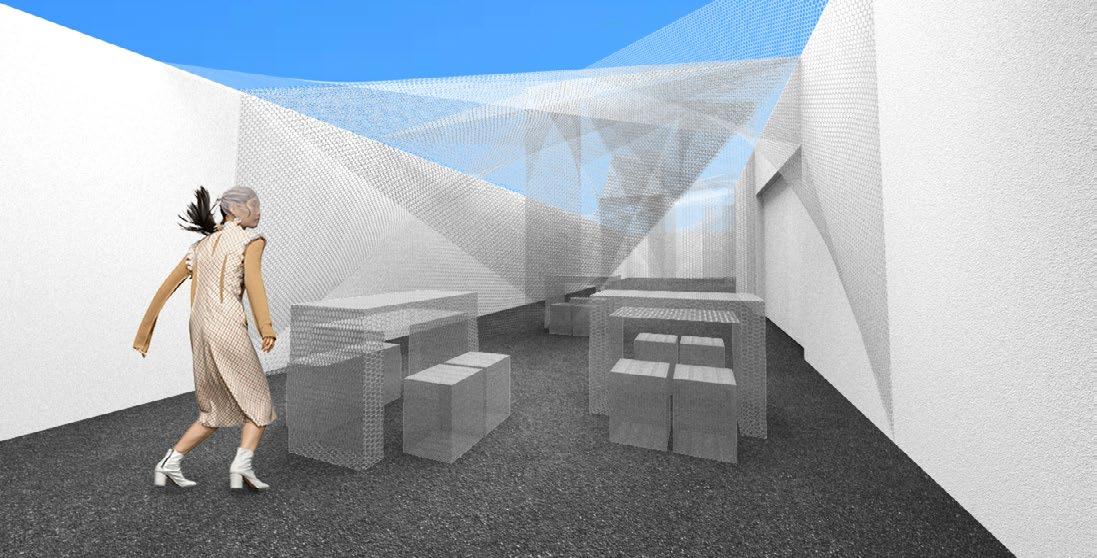


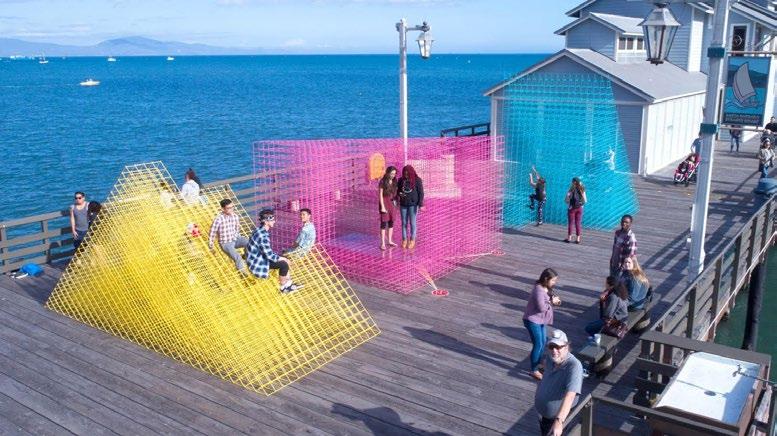

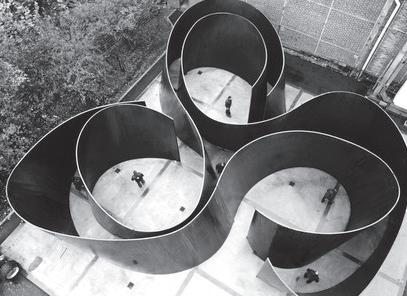


Professional Work with Eli Russell Linnetz (ERL) and Christian Dior (LVMH)
Taking over Windward Circle in Venice, California for Dior’s first-ever guest designer ERL, the Spring 2023 “California Couture” set design is defined by two waves crashing on the runway, symbolic of the creative dialogue between the two houses that are embodied by the collection. The runway design not only references the fashion house’s history with the city but also repositions Dior’s couture styles within Los Angeles’ counterculture. Personal involvement includes collaborating with Linnetz on the runway location and the runway concept design, as well as participating in production meetings with Villa Eugenie to consolidate creative demands with technical show requirements.




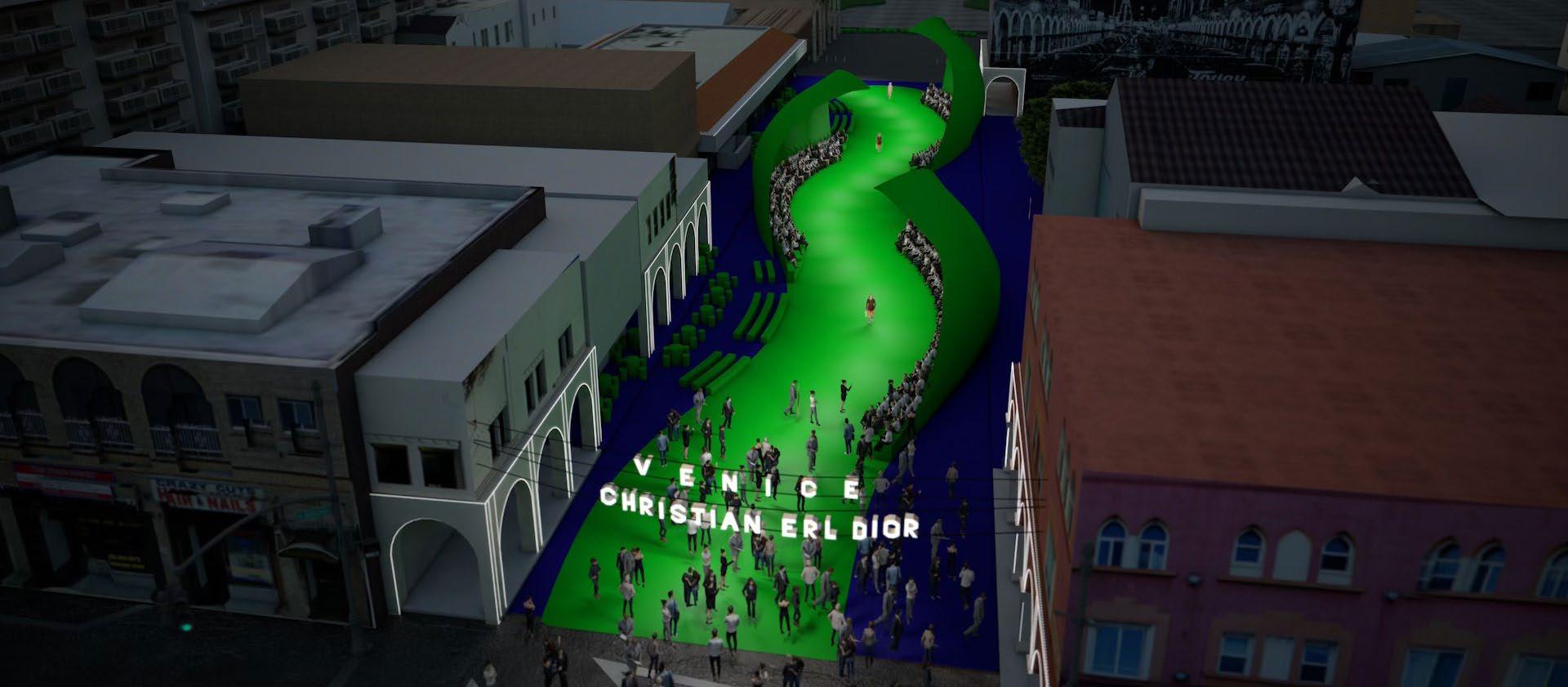
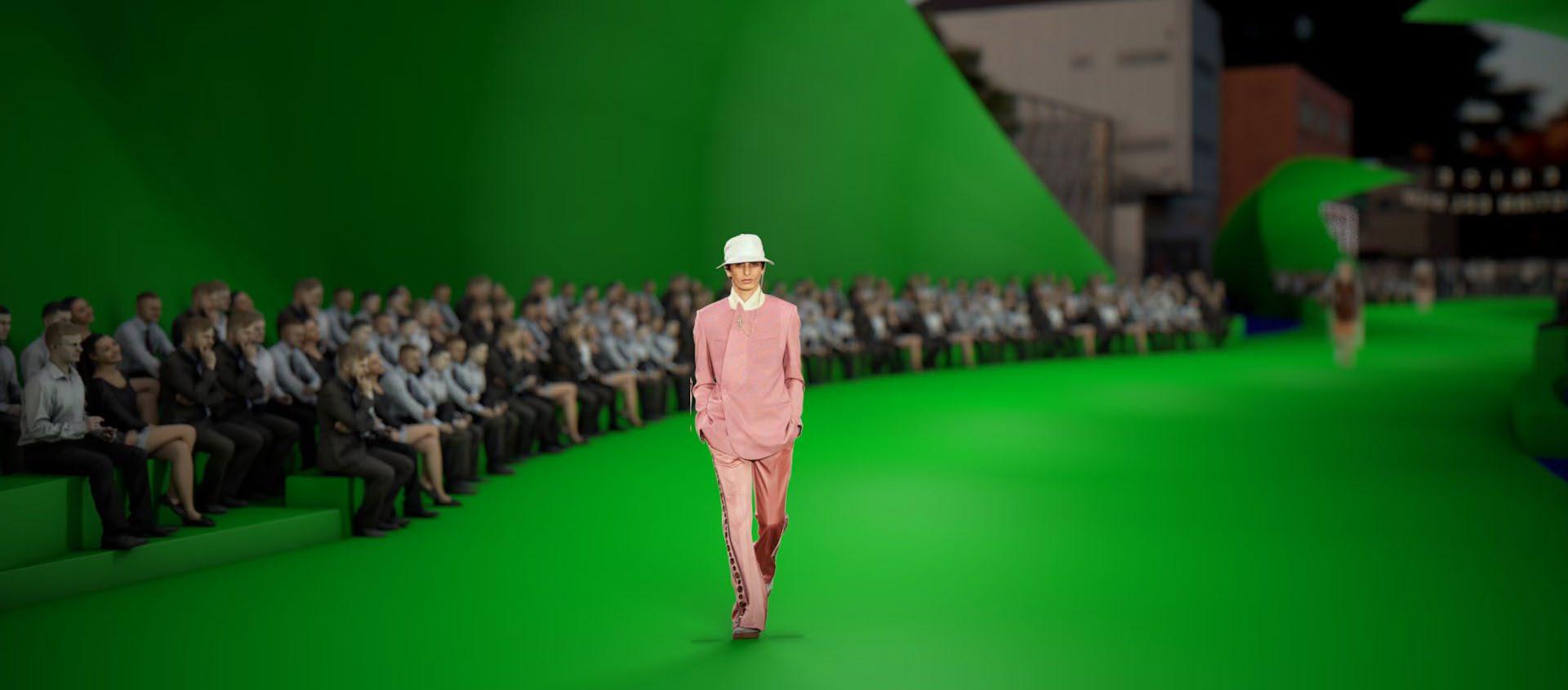

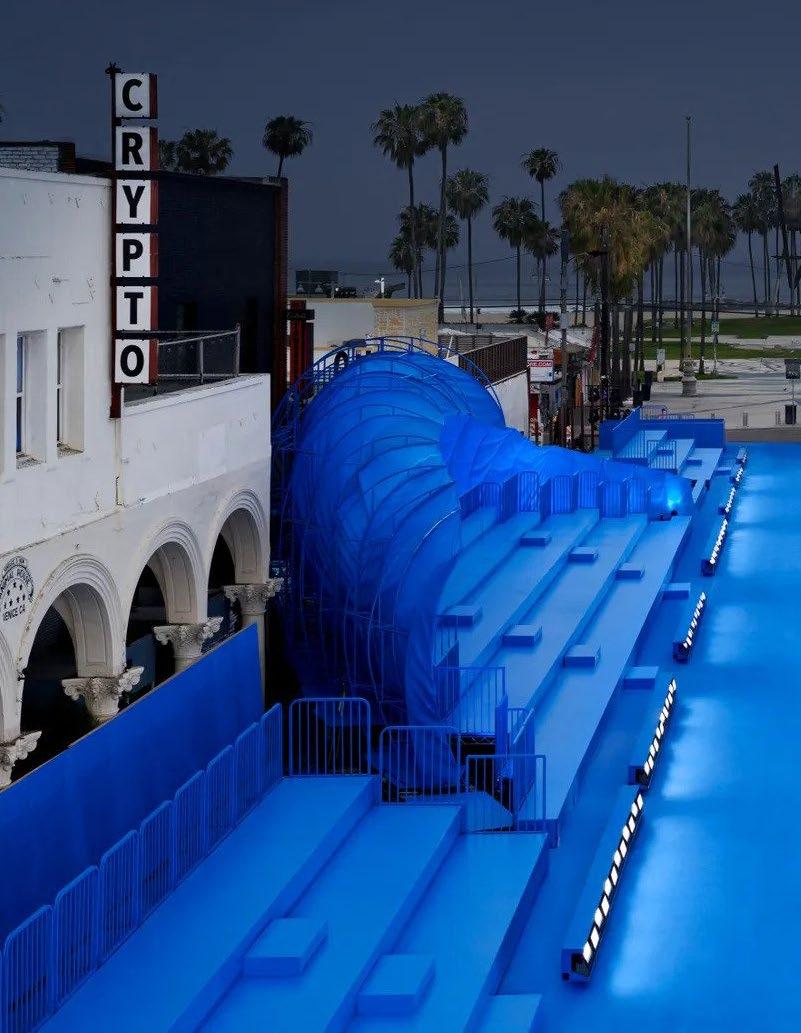

THANK YOU!