
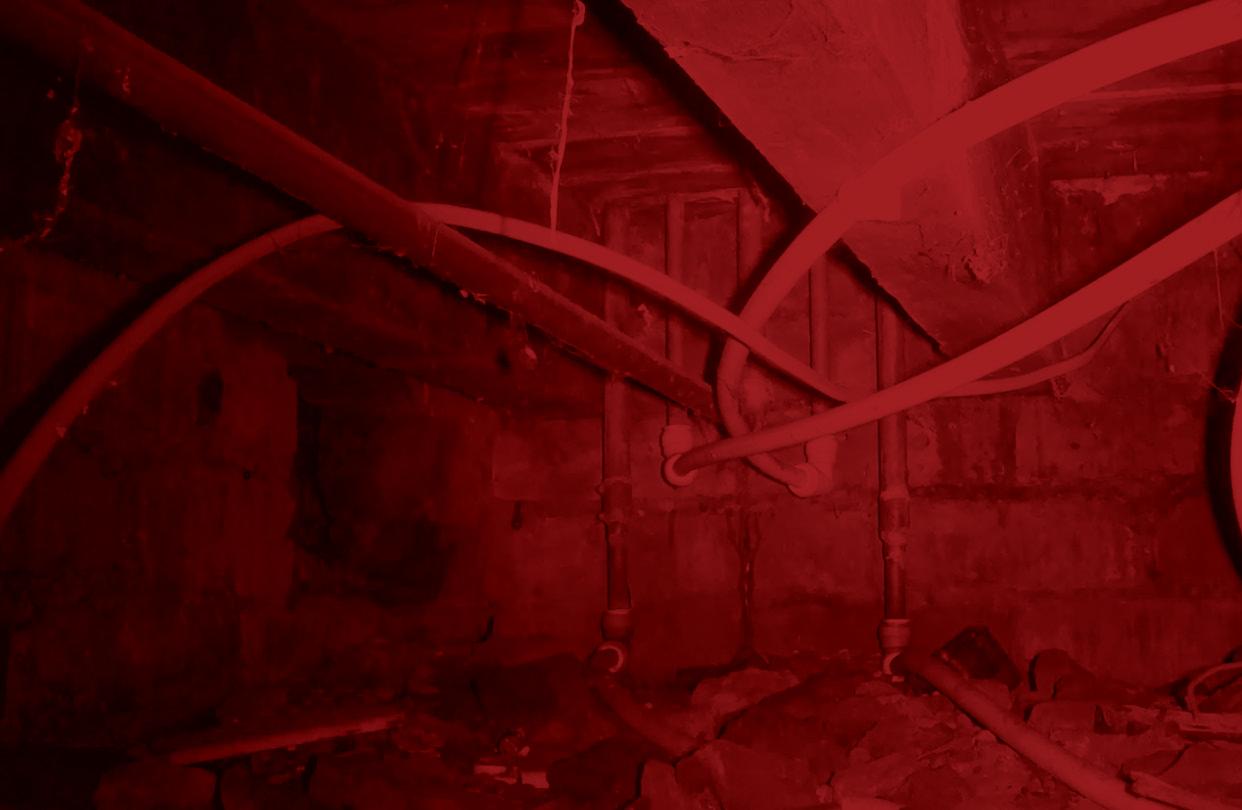
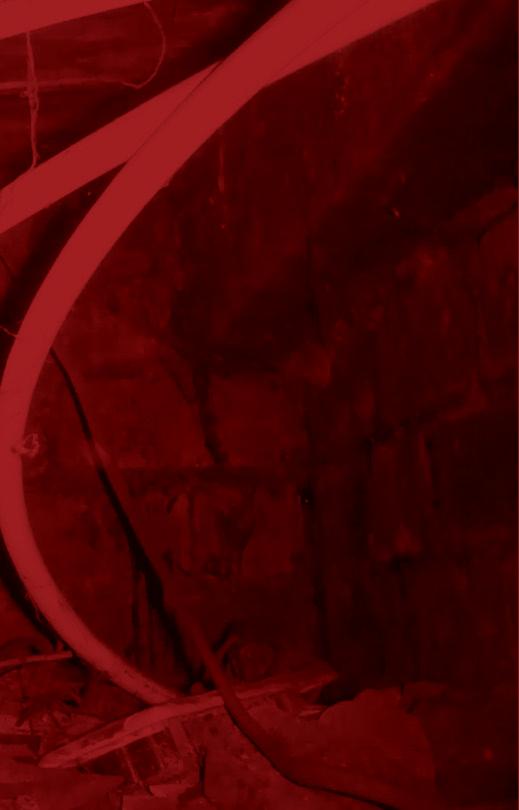





I have a hands on approach to all aspects of the works undertaken by Olympic Construction from start to the finish. ‘You could say the buck stops with me’. Should you have any questions regarding the work that our operatives maybe not be able to answer your question then I will.
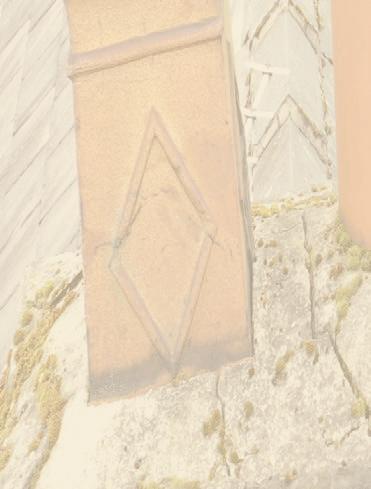
My staff and I are committed to only undertaking works to the correct specifications and to a high quality finish. To achieve this we only use time served tradesmen and qualified surveyors with Industry recognised qualifications.
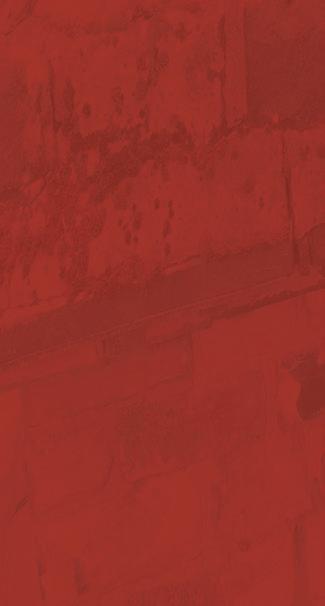
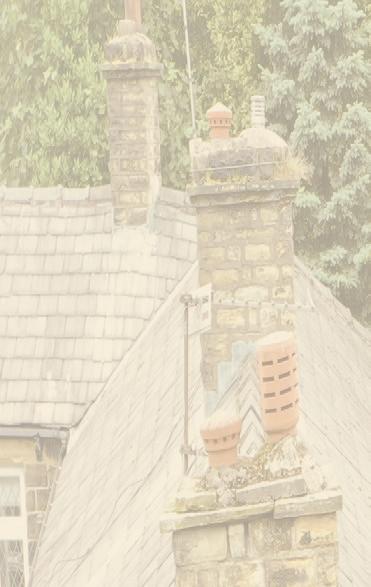
Should we come across a problem where additional advice or information is required, we have a wealth of knowledge available from other professionals ‘Structural engineers’ and specialist technical advice both on and off site from the laboratory and technical specialists.
So enough of the trumpet blowing ‘What does all this mean for you’ simply Olympic Construction can undertake the works required to your property and you can be confident that the works will be completed correctly and to a high standard.


When we have completed our works we issue you with a long-term guarantee, with the option of an insurance backed guarantee thought national recognised backed insurance companies.
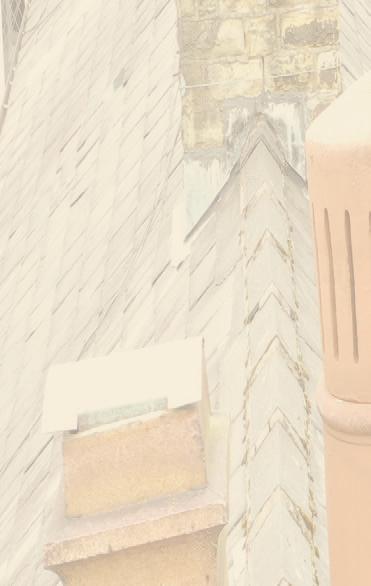
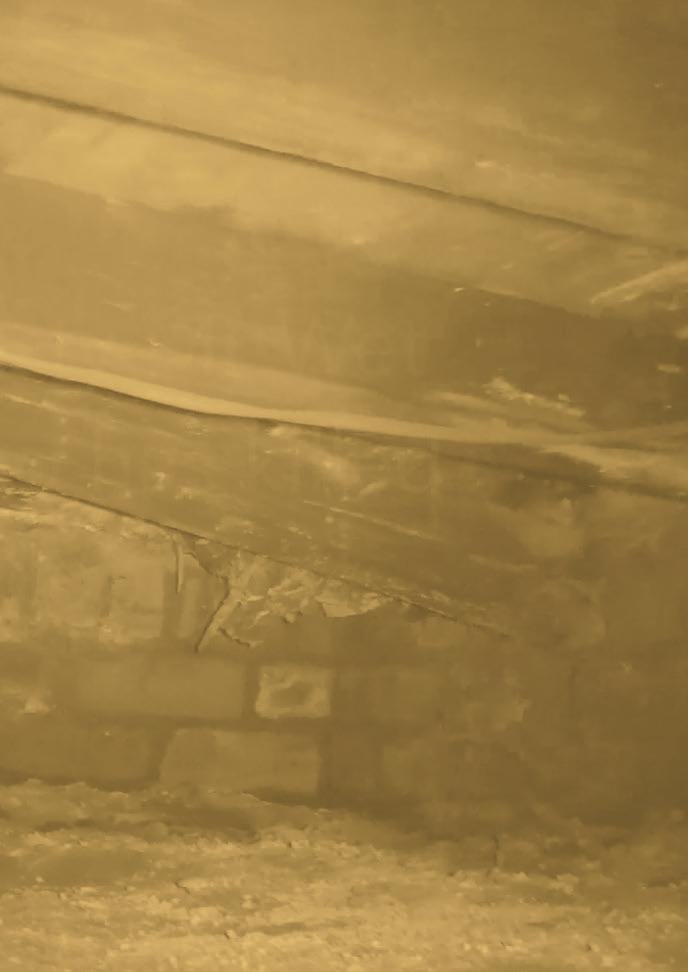
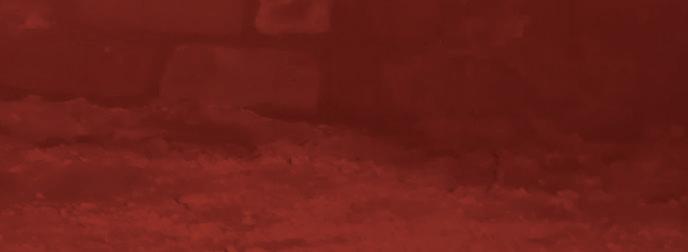
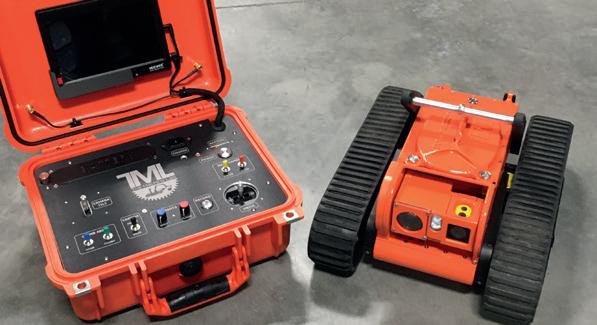
When you’re looking to purchase a property with a timber floor, the lender will often request that a ‘PCA registered damp and timber specialist to undertake an inspection of the subfloor.’ Surveyors conducting a Homebuyers report have extremely restricted access to subfloor voids themselves, so need the help of professionals like us, an expert team of damp and timber specialists with the tools for the job. A subfloor inspection requires opening up works of the floor in the property, which is a long-standing problem amongst the owners of said properties - an understandable concern.
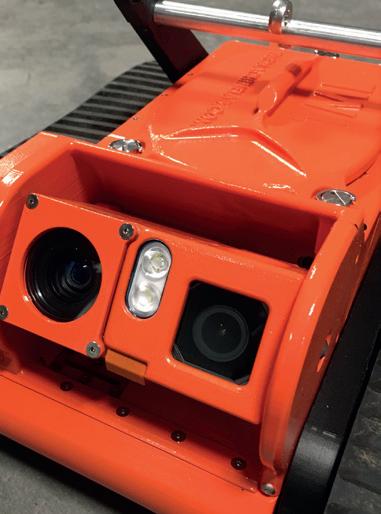
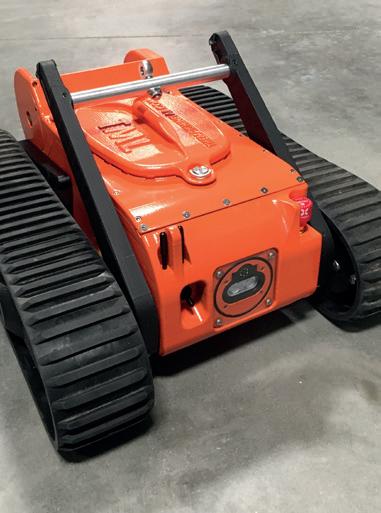
A subfloor inspection would normally require extensive opening up works of the floor in the property, which is a long-standing problem amongst the owners of said propertiesand understandable concern. To remove the need for extensive opening up to enter sub-floor areas, we’ve been working closely with The Machine Lab and we’re very proud to announce our brand new, bespoke robotic camera system. As one of just two
businesses in the UK with this technology, we are pleased to have increased access to previously inaccessible subfloor and roof voids. The system allows for swift recording of all findings for both parties involved (the client and the current property owner), to share the findings and avoid any potential dispute. The state-of-the-art inspection robot has highpowered LED lighting, multiple HD cameras and video systems installed. To investigate subfloors as shallow as 200mm with both laminated and tile flooring, providing there is a suitable access point.
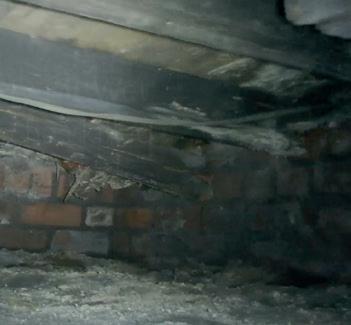
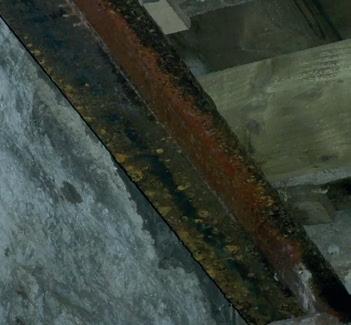
Numerous poor-quality repairs within the subfloor voids would not have been found without a sub-floor inspection, and it is vital you use a PCA certified surveyor for all works. See our YouTube videos No 1 – No2 demonstrating our recent use of our new techy team member and what it can find! The robot identified numerous defects, dampness on the underside of the floorboard, condensation droplets, wet rot, corrosion to supporting steel and more.
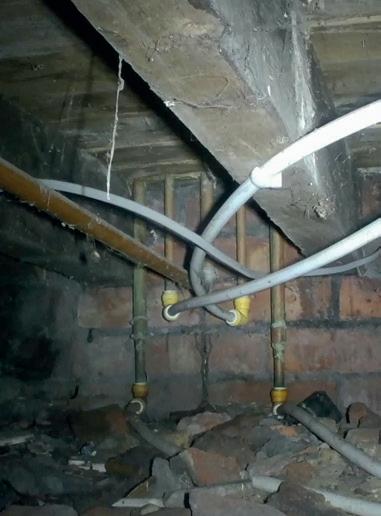




Penetrating damp is caused by water leaking through walls/ceilings. This type of damp may move around within a building, but this is through horizontal or downward movement rather than by travelling up walls (as is the case with rising damp). Penetrating damp is usually caused by structural problems in a building, such as faulty guttering or roofing.
chimneystack is a guaranteed bet that due to the long term water ingress the internal wall will be affected by salt dampness, and the chimney structure will require rebuilding, more often than not a general builder, will simply scrape out the weed, and repoint.
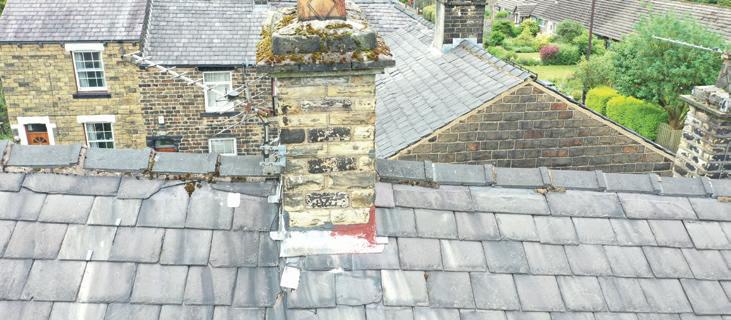
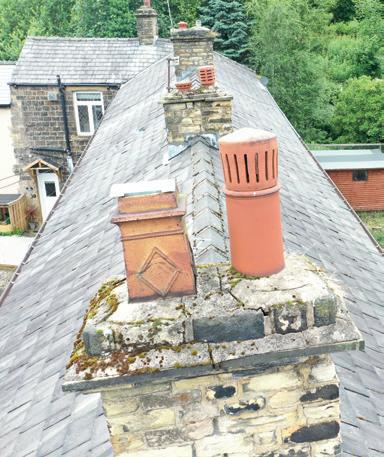
Defects to the roof or walls of a building at a high level are difficult or impossible to see from ground level yet can be one of the most costly to repair.
Olympic Construction can safely undertake a detailed closeup visual inspection of these areas using the most upto-date inspection drones, providing a high-definition visual and written report on high-level defects.
Condensation dampness is a result of too much moisture in the air, this is generated by bathing, showering, drying clothes, and even breathing. Condensation accounts for approximately 70% of reported damp problems in domestic dwellings.

Areas of the building we can inspect:
ROOF COVERING including hidden valleys and box gutters
PARAPET WALLS

front and rear
EXTERNAL GUTTER SYSTEMS
A Chartered Building Engineer undertakes the inspections, who is fully qualified, examined and registered with the CAA (Civil Aviation Authority), and we carry full public and third-party liability insurance.



One of the main causes of salt dampness is the ‘roof garden’. Weed within a
We can access areas of the building which would not be possible from a scaffolding, cherry picker, ladder or rope access inspection.
CHIMNEYS
GLAZED ROOF AREAS
Olympic Construction have been curing condensation problems for over twenty five years, and have a number of costeffective solutions for both home owners and landlords, ensuring the fabric of properties are protected and the living environment for its occupants is a ealthy one.






Olympic Construction maintains the highest standards in delivering property care solutions to its clients. This is backed by the training qualifications, experience and technical competence of its staff, as well as its membership as an approved contractor by a number of trade bodies.

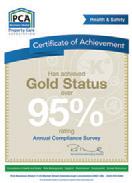



Fungal decay can affect buildings of all ages and if decay is discovered it should be identified and remedial action taken without delay
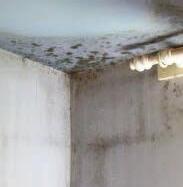
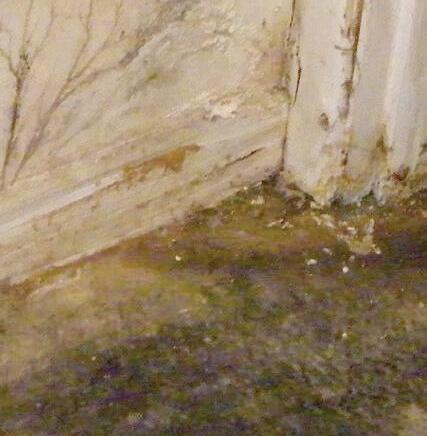
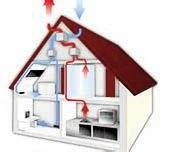
Fungal decay occurs in timber which becomes wet/damp for a long time resulting of the attack by one of a number of wood-destroying fungi.

Wet rot is principally a
C e l l a r f u n g u s c a l l e d
C o n i o p h o r a p u t e a n a /
Mine fungus Po r i a vaillantii and can be ver y
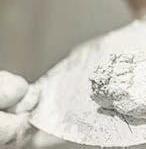
destructive to timbers which become infected. Wet rot generally infect timbers which have become ver y wet such as floor joists
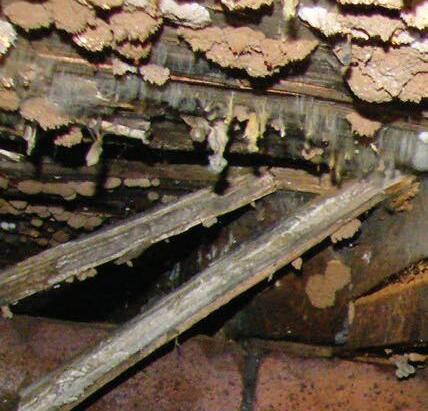
There are other Fungii that cause decay (such as Dr y rot –Serpula lacr ymans) and can be confused with these.
The mycelium of wet rot is normally darker in colour, and tread like.It remains flexible when dr y, unlike dr y rot mycelium which goes brittle.
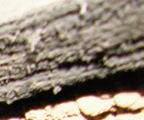

Wall tie damp and timber
preser vation specialists
BA SEMENT CONVERSIONS
CONDENSATION
DAMP PROOFING

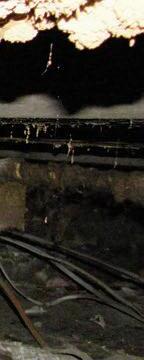

FLOOD RESTORATION
FUNGAL DECAY – DRY ROT


FUNGAL DECAY – WET ROT
HERITAGE & PERIOD PROPERTY
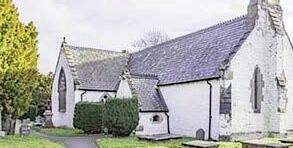
PAINT RESTORATION
STRUCTURAL REPAIRS
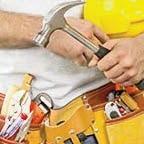
SURVEYS
WALL TIES & CONSTRUCTION
WOODWORM
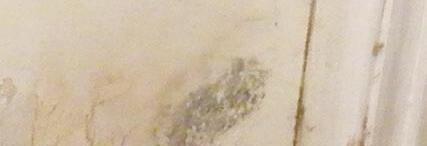






A common form of wet rot are Fibroporia Poria vaillantii which is regularly misdiagnosed as dry rot, due to a similar looking mycelium.




strength and in some situations may become dangerously unsafe.

It is important that the decay is correctly identified since different types require different treatment

Wet rot decay is typically confined to the area where timber has become ( and remains) wet. It is not normally as extensive as Dry rot, as the mycelium cannot spread as far over the masonry, and does not have the ability to transfer moisture to dry timbers.
Outbreaks of fungal decay always start in a similar way, the mature fruiting bodies of wood destroying fungi that develop during an attack and produce millions of microscopic spores and these are widely dispersed by air currents. Where they fall on untreated damp wood these will germinate by pushing out a hollow tube called hypha into the damp timber which grows and branches to develop a mass of threads called mycelium. The wood loses its
Olympic Construction have been solving Fungal Decay (Wet Rot) problems effectively for over twenty five years, and have a number of cost-effective solutions for both home owners and landlords, ensuring the fabric of properties are protected and the living environment for its occupants is a healthy one.

DAMP PROOFING




















FUNGAL DECAY –DRY ROT



FUNGAL DECAY –WET ROT

FLOOD RESTORATION
HERITAGE & PERIOD PROPERTY


PAINT RESTORATION
STRUCTURAL REPAIRS
SURVEYS

WALL TIES & CONSTRUCTION
WOODWORM





Olympic Construction maintains the highest standards in delivering property care solutions to its clients. This is backed by the training qualifications, experience and technical competence of its staff, as well as its membership as an approved contractor by a number of trade bodies.





The definition of dampness is. ‘Where there is water in sufficient quantities to cause problems which are unacceptable’ resulting in decorative spoiling, timber decay and staining.
RISING DAMPNESS


Rising dampness results in unsightly damage to internal decorations, which will lead to timber decay and heat loss through the wall.

In addition rising moisture from the ground, carries with it hygroscopic ground salts such as chlorides and nitrates. Which have the natural ability to absorb moisture from the atmosphere leading to the wall becoming damp in conditions of high relative humidity. The cyclical nature of the crystallisation and rewetting of these salts breaks down internal plaster and ruin internal decorations, this is the reason why the plaster needs to be removed and replaced.



Wall tie damp and timber preservation specialists

BASEMENT CONVERSIONS
CONDENSATION


DAMP PROOFING
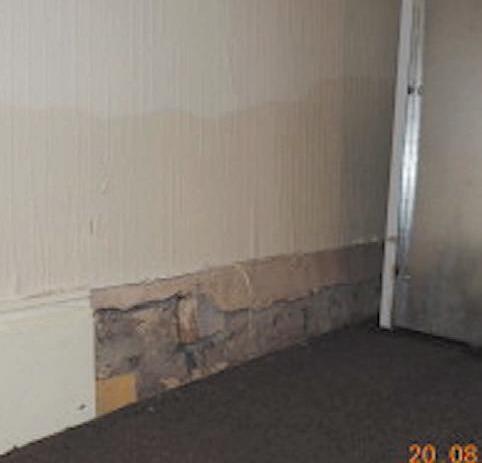




















FLOOD RESTORATION
FUNGAL DECAY –DRY ROT
FUNGAL DECAY –WET ROT
HERITAGE & PERIOD PROPERTY

PAINT RESTORATION
STRUCTURAL REPAIRS





SURVEYS
WALL TIES & CONSTRUCTION
WOODWORM





To book an inspection by a qualified surveyor




Penetrating damp is caused by water leaking through walls/ceilings. This type of damp may move around within a building, but this is through horizontal or downward movement rather than by travelling up walls (as is the case with rising damp). Penetrating damp is usually caused by structural problems in a building, such as faulty guttering or roofing.
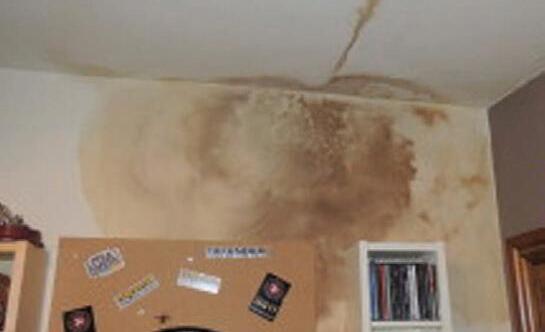
chimneystack is a guaranteed bet that due to the long term water ingress the internal wall will be affected by salt dampness, and the chimney structure will require rebuilding, more often than not a general builder, will simply scrape out the weed, and repoint.
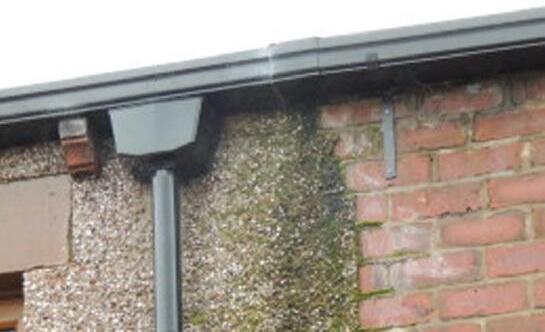
Condensation dampness is a result of too much moisture in the air, this is generated by bathing, showering, drying clothes, and even breathing. Condensation accounts for approximately 70% of reported damp problems in domestic dwellings.

DAMP PROOFING


FUNGAL DECAY –DRY ROT
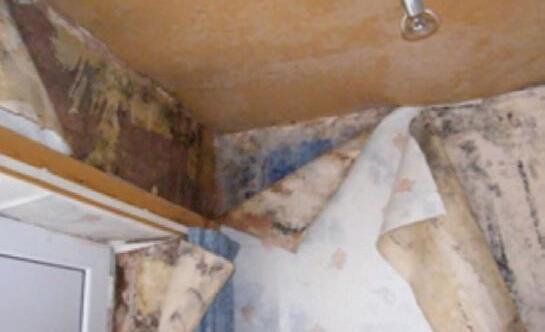
FUNGAL DECAY –WET ROT
HERITAGE & PERIOD PROPERTY

One of the main causes of salt dampness is the ‘roof garden’. Weed within a
Olympic Construction have been curing condensation problems for over twenty five years, and have a number of costeffective solutions for both home owners and landlords, ensuring the fabric of properties are protected and the living environment for its occupants is a healthy one.
STRUCTURAL REPAIRS SURVEYS




WALL TIES & CONSTRUCTION
WOODWORM




Olympic Construction maintains the highest standards in delivering property care solutions to its clients. This is backed by the training qualifications, experience and technical competence of its staff, as well as its membership as an approved contractor by a number of trade bodies.











































This is defined as ground water rising through the structure by capillar y suction. Rising damp results in unsightly damage to internal decorations, which will lead to timber decay and heat loss through the wall



This can be effectively addressed by installing B B A Agrément certificated damp proof systems, to BS 6576: Code of Practice for the Installation of Remedial Damp Proof Courses in Masonr y Walls.

Removal

When rising damp affects a wall structure, salts contained within the ground water (‘Nitrate and chloride’ being the most common) are drawn into the wall and subsequently the plaster by capillar y action. In severe cases the plaster work can lose its key, along with visual evidence of salts, noted by the presence of staining and sur face mineral salting



These salts are hygroscopic (they have the ability to absorb moisture from the surrounding environment). The amount of moisture absorbed being dependent on the type and quantity of the particular salt, and the humidity of the surrounding environment. In a given situation the moisture levels will vary depending on the ambient humidity.


Hygroscopic salts can cause masonry to remain damp even though there is no source of water (capillary) ingress. Wallpaper especially can become very damp solely due to contamination with hygroscopic salts. Sufficient moisture absorption can cause wallpaper adhesive to become soft and sticky, resulting in the wallpaper to peel away from the wall. Where the wallpaper has become heavily contaminated, its surface feels sticky and may look damp/stained.
The removal of the contaminated plaster to the correct height, and the application of new plasters to the correct specification is as important as installing the damp proofing treatments in the base of the wall. Failure to undertake these works correctly, including the installation of a secure ‘floor to wall joint’ were treatments are installed in walls adjacent to solid floors, will result in a failure of the system.





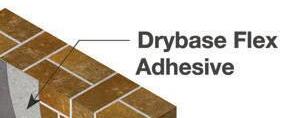









The Drybase damp proofing system is provided by bonding a flexible low profile
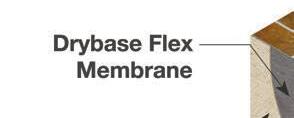

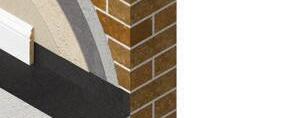











watertight and salt resistant polypropylene membrane to the wall surface. In conjunction with an effective damp proofing system installed into the wall structure.
Where the wall areas to be treated are located adjacent to a solid floor, to conform with BS: 6576 section 6.1.5. an effective floor to wall joint must be installed to prevent moisture vapour evaporating from below the installed floor slab and area of brickwork located below the installed damp proof course level.
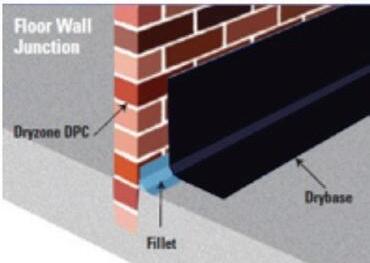
Olympic Construction maintains the highest standards in delivering property care solutions to its clients. This is backed by the training qualifications, experience and technical competence of its staff, as well as its membership as an approved contractor by a number of trade bodies.























Woodworm is a general term for many wood boring beetles that can infest and damage structural timber in a buildings, floorboards, roof purling’s and paneling.




Does all wood work require treatment? The straight answer to this is NO, there are many insects which do not require treatment with insecticides.


The evidence of holes in the sur face of the timber is normally what alerts people to them having a woodworm problem, but the holes are in fact where the insect has left the timber, as an adult
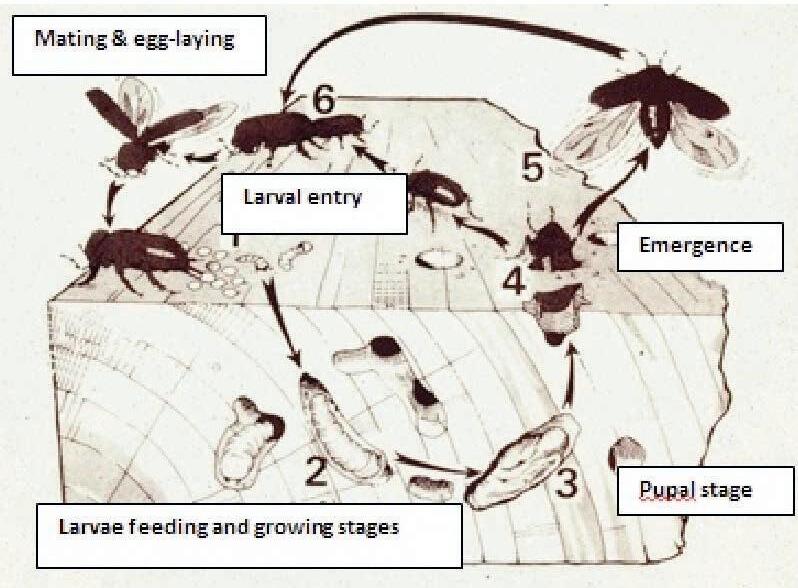









Wall tie damp and timber
preser vation specialists
BA SEMENT CONVERSIONS
CONDENSATION
DAMP PROOFING

FLOOD RESTORATION
FUNGAL DECAY – DRY ROT
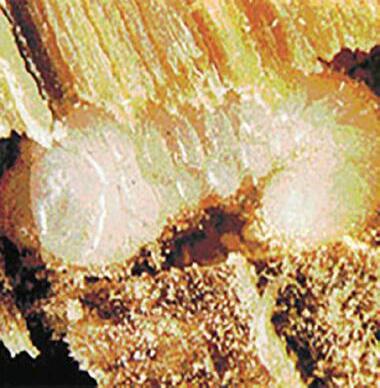









FUNGAL DECAY – WET ROT
HERITAGE & PERIOD PROPERTY

Our surveyors are trained to establish the nature of the infestation, and whether the insect is still active or historical. Insect infestations fall into three categories
A: Insecticidal treatment usually required.



B: Treatment necessary only to control associated wood rot.


C: No treatment required.
The surveyor will be able to provide you with the correct advice, which, in the case of ‘Ernobius mollis’ (or bark borer beetle), no treatment would be required as this is a category C insect, only found in timbers where the bark is present, and causes little damage to the structure of the timbers.
All of them will leave some signs if you have an active woodworm infestation:
Fresh exit holes in timber: round or oval in shape with sharp edges, the holes will appear clean and fresh

Tunnels in the wood: also known as 'galleries' which are often hidden
Bore dust (also known as frass): caused by emerging adult beetles, usually visible below the infested timber.
Weak and damaged floorboards: in extreme cases a foot or chair leg going
Why use us??



through the floor can indicate a more serious problem.
Crumbly corners or edges: to floor joists or floorboards
Dead beetles: usually found near the infested timber or around nearby windowsills.
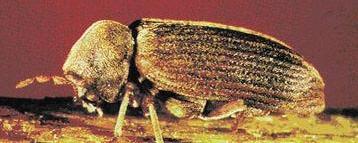
Our surveyors can assess the extent of any woodworm problem and offer tailored solutions to quickly and effectively solve the problem, with all our specialist woodworm treatments backed-up with long-term guarantees.
Warning: If left untreated woodworm can seriously weaken timber, which can eventually lead to structural failure of the timbers within a building.
BASEMENT CONVERSIONS
CONDENSATION
DAMP PROOFING



FUNGAL DECAY –DRY ROT

FUNGAL DECAY –WET ROT
FLOOD RESTORATION
HERITAGE & PERIOD PROPERTY


PAINT RESTORATION
STRUCTURAL REPAIRS
SURVEYS
WALL TIES & CONSTRUCTION
WOODWORM
Olympic Construction maintains the highest standards in delivering property care solutions to its clients. This is backed by the training qualifications, experience and technical competence of its staff, as well as its membership as an approved contractor by a number of trade bodies.








Wall ties are a mechanical means of connecting the inner and outer leaves of brickwork to provide stability to the wall and prevent movement and collapse due to the pressure applied by the forces of the wind

There are various types of wall ties installed within buildings from the simple wire butter fly tie, to the thicker more problematic thick vertical twist or flat bar ties, which can cause cracking to brickwork due to forces applied by expansion or the corrosion of metal.
Corrosion and failure of the installed wall tie system can occur due to a number of reasons, water ingress into the structure, corrosive black ash mortars, age of the building and type of tie installed, to name a few.


Cont ’d...

Wall tie damp and timber
preser vation specialists
BA SEMENT CONVERSIONS
CONDENSATION
DAMP PROOFING






FLOOD RESTORATION
FUNGAL DECAY – DRY ROT

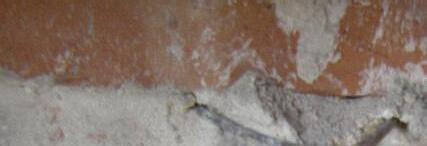


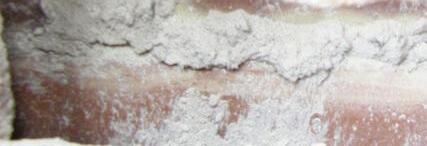
FUNGAL DECAY – WET ROT
HERITAGE & PERIOD PROPERTY

PAINT RESTORATION


STRUCTURAL REPAIRS

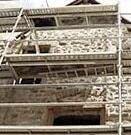

SURVEYS
WALL TIES & CONSTRUCTION
WOODWORM









Inspection of the wall ties is the first stage of the process, this is undertaken by one of our qualified surveyors, who will not only inspect the wall ties within the wall cavity, but will undertake an inspection of the building in full; to establish if there are any contributing factors or related defects.
Following the inspection a full report will be
provided which will detail any remedial works which are required, or inform you if the system is satisfactory and no further action is required.





Certified
remedial treatments
BASEMENT CONVERSIONS
CONDENSATION
DAMP PROOFING








FUNGAL DECAY –DRY ROT
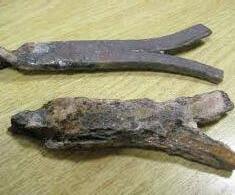
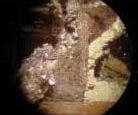




Olympic Construction maintains the highest standards in delivering property care solutions to its clients. This is backed by the training qualifications, experience and technical competence of its staff, as well as its membership as an approved contractor by a number of trade bodies.






Should remedial works be required then our fully-trained installation team will undertake the required remedial systems to stabilise the building. Olympic
FUNGAL DECAY –WET ROT
FLOOD RESTORATION
HERITAGE & PERIOD PROPERTY


PAINT RESTORATION
STRUCTURAL REPAIRS
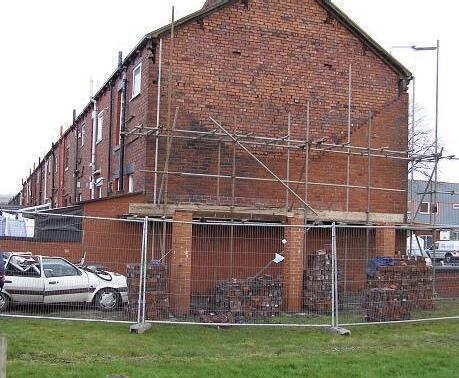
SURVEYS



WALL TIES & CONSTRUCTION







Conversion of basements/cellars is becoming much more popular, as the demand for more usable space, within our homes rises.
Converting the basement/cellar offers a wide variety of options, including additional living/ bedroom rooms, kitchen/dining room, home cinemas, gym area, the area can be designed to suit your needs.
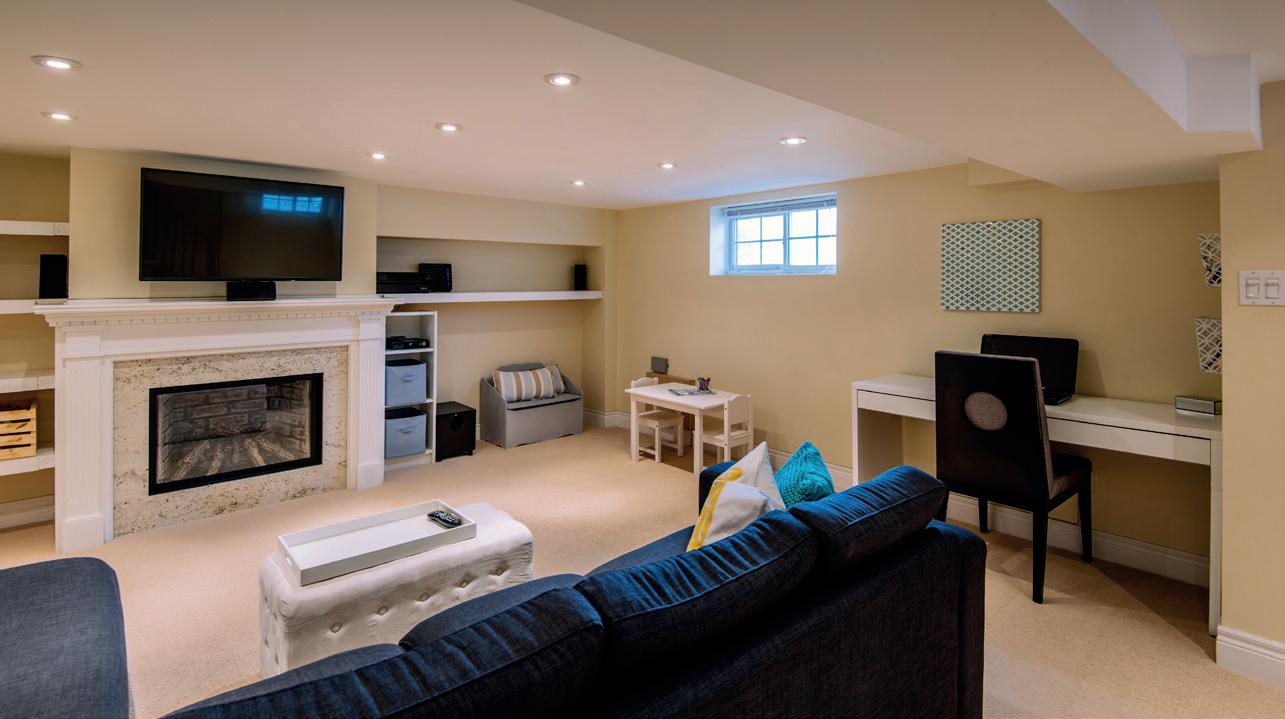
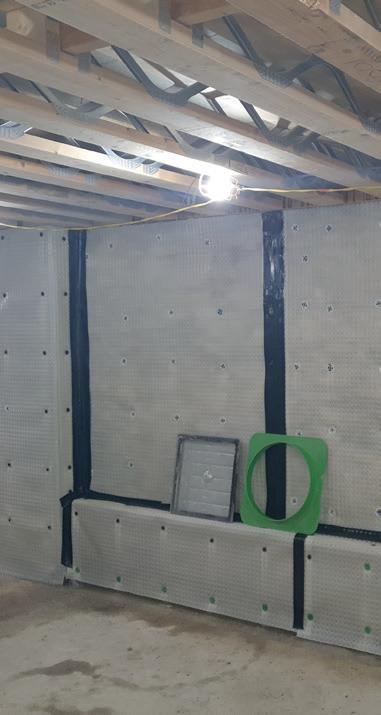
Important considerations
Choosing the right designer and contractor who understands your needs, the limitations of your property and is suitably qualified, having the knowledge and experience to
correctly advise you on the waterproofing design and your legal responsibilities.
BSI Standards Publication
Protection of below ground structures against water ingress - Code practice
(BS:8102:2022 Section 4.1
General Design Philosophy)
Strategies for dealing with all external sources of groundwater, surface/flood water, soil gases and contaminants should be determined from the very earliest stages of the planning and design processes for any project involving below ground structures.
4.2 Design team)
a) be suitably qualified and experienced, commensurate with the type and size of the proposed project;
b) be capable of devising solutions that accommodate the various project constraints and needs with an understanding of construction forms and sequencing; and
c) provide the design team with information and guidance that assists with and influences the design, installation and future maintenance of the waterproofed structure.
The object of waterproofing the basement/ cellar is to provide a dry sustainable environment fit for purpose. To achieve this objective, the designer must undertake the following points.
A detailed desktop survey will provide invaluable information to enable the designer to provide his risk assessment, the following information should be gathered and included within the report/ specification submitted.
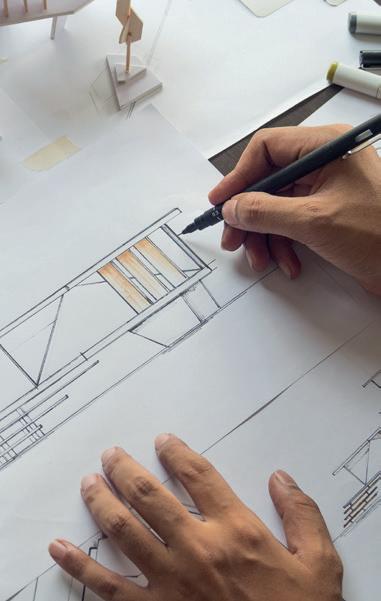
a. The flood risk to the area, including both the risk of flooding water courses and surface water runoff.
b. The ground surrounding the property provides information on the permeability of the soil.
c. Radon/ ground gas risk, including landfill sites within the area.
d. A drainage survey, defective drains present a risk of a head of water coming to bear in close proximity to the property. Hidden drainage system under the property, suitability of the drainage system should your project include connecting to the drainage system.
e. Trial holes should be excavated within the basement, this providing information on the foundation type, depth and groundwater levels.
Planning permission and building regulation.
In most cases planning permission to convert a basement/cellar will not be required, the exceptions being listed below.
a. Excavating to create a new basement/ cellar.
b. If your property is listed, you will require planning permission.
c. Installing new openings within the external elevations, may require planning permission.
Building regulations application must be submitted when converting a basement/ cellar.
Change of use.
Site Preparation and resistance to moisture (Part C)
Structure - Walls and foundations (Part A)
Fire Safety (Part B)
Conservation of fuel and power (Part L1)
Ventilation (Part F)
Resistance to the passage of sound (Part E)
Drainage and waste disposal (Part H)
Heat producing appliances (Part J)
Access and facilities for disabled persons (Part M)
Vehicle access
Electrical works (Part P)
Penetrating damp leaking through walls/ceilings. This type of damp may move around within a building, but this is through horizontal or downward movement rather than by travelling up walls (as is the case with rising damp).
Penetrating damp is usually caused by structural problems in a building, such as faulty guttering or roofing.
The Party Wall etc. Act 1996 was introduced to prevent and resolve disputes in relation to party walls and boundaries shared with your neighbour.
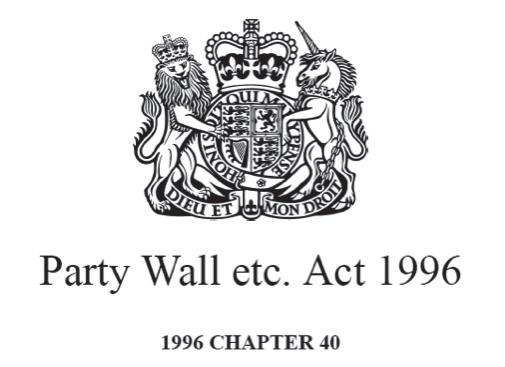
It is additional legislation to planning permission and building regulations.
One of the main causes of salt dampness is the ‘roof garden’. Weed within a
Section 6 of the party wall act informs if you are excavating within 3m of an adjoining property and to a greater depth than the foundations of the neighbouring property, which is the case when installing most pump chambers, you must serve a party wall notice on the adjoining property owner/occupiers.
The Party wall Act, is very specific to individual developments, a Party Structure Notice must be served if the party wall needs to be underpinned, or you will be cutting into a party wall to insert supporting beams.
Why use us??
chimneystack is a guaranteed bet that due to the long term water ingress the internal wall will be affected by salt dampness, and the chimney structure will require rebuilding, more often than not a general builder, will simply scrape out the weed, and repoint.
Once the surveyor has gathered all the information listed above, it will give them a better understanding of the groundwater distribution through the ground and how water under hydrostatic pressure will come to bear against the building walls and floors.
Condensation dampness is a result of too much moisture in the air, this is generated by bathing, showering, drying clothes, and even breathing. Condensation accounts for approximately 70% of reported damp problems in domestic dwellings.
Water can penetrate a structure below ground level in two ways:
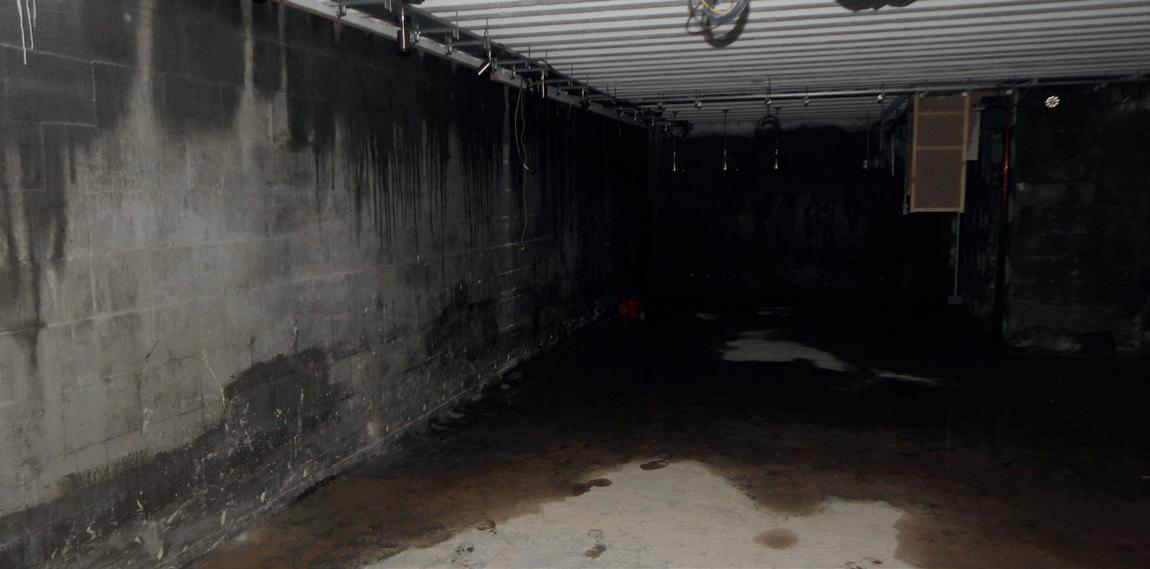
1. Where the ground is not saturated, water will move through the capillaries of the ground and structure by capillary action. When this form of moisture comes into with a building structure, the structure becomes damp, although there will be no free flow (flooding) of water. Capillary moisture can enter a structure laterally, such as when a wall is earth retaining, resulting in salts forming on the internal surface or spoiling of the internal decoration.
2. Where the ground is saturated due to prolonged rainfall or surface water flooding, water under hydrostatic pressure occurs within the ground, resulting in groundwater being pushed through the capillaries of the ground and structure. Where this situation occurs, the pressure will come to bear against the walls and floors, forcing groundwater into the property in the form of liquid water, and flooding will occur.
Olympic Construction to its clients. This is backed by the training qualifications, experience and technical competence of its staff, as well as its membership as an approved contractor by a number of trade bodies.
BASEMENT CONVERSIONS
CONDENSATION
DAMP PROOFING
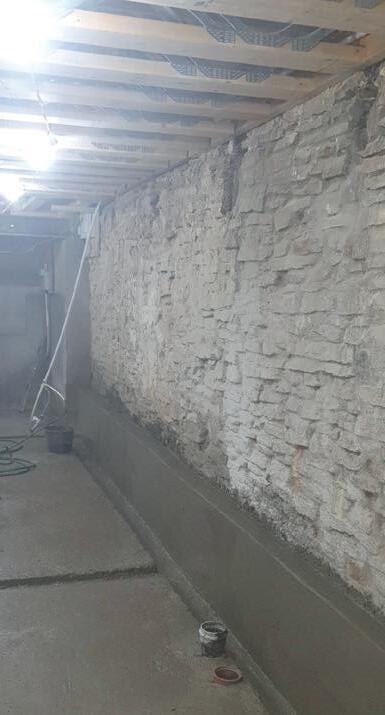
FUNGAL DECAY –DRY ROT
FUNGAL DECAY –WET ROT
FLOOD RESTORATION
HERITAGE & PERIOD PROPERTY
PAINT RESTORATION
STRUCTURAL REPAIRS
SURVEYS
WALL TIES & CONSTRUCTION
Olympic Construction have been curing condensation problems for over twenty five years, and have a number of costeffective solutions for both home owners and landlords, ensuring the fabric of properties are protected and the living environment for its occupants is a healthy one. Olympic Construction
adrian@olympic-construction.co.uk
Web: www.olympic-construction.co.uk
WOODWORM

Producing a dry basement requires two distinct and separate steps.
The managed application of waterproof membranes to the internal face of the walls/ floors, or by fitting a drainage membrane, which safely manages ingress water to a suitable rate to a collection and disposal point.
Penetrating damp is caused by water leaking through walls/ceilings. This type of damp may move around within a building, but this is through horizontal or downward movement rather than by travelling up walls (as is the case with rising damp). Penetrating damp is usually caused by structural problems in a building, such as faulty guttering or roofing.
Cementitious membranes are modified renders and slurries applied to the internal/ external face of the structure, being a crystallizing material, they prevent water passing through the structure by forming a plug within the capillaries of the masonry, resisting a hydrostatic water pressure of 195PSI.
channelling to a collection point which it can be removed by an automatic pump or an atmospheric drainage point.
chimneystack is a guaranteed bet that due to the long term water ingress the internal wall will be affected by salt dampness, and the chimney structure will require rebuilding, more often than not a general builder, will simply scrape out the weed, and repoint.
As cavity drain membranes do not stop water at the point of entry, so do not increase stresses in the substrate, which can happen with cementitious systems, allowing waterproofing to weaker structures.
Condensation dampness is a result of too much moisture in the air, this is generated by bathing, showering, drying clothes, and even breathing. Condensation accounts for approximately 70% of reported damp problems in domestic
Certified surveyors of remedial treatments
















BASEMENT CONVERSIONS
CONDENSATION
DAMP PROOFING
FUNGAL DECAY –DRY ROT
FUNGAL DECAY –WET ROT
FLOOD RESTORATION
HERITAGE & PERIOD PROPERTY
PAINT RESTORATION
One of the main causes of salt dampness is the ‘roof garden’. Weed within a
As cementitious membranes stop water at the point of entry, pressure can build up behind the membrane, so it is important that the substrate is capable of accepting the induced stresses.
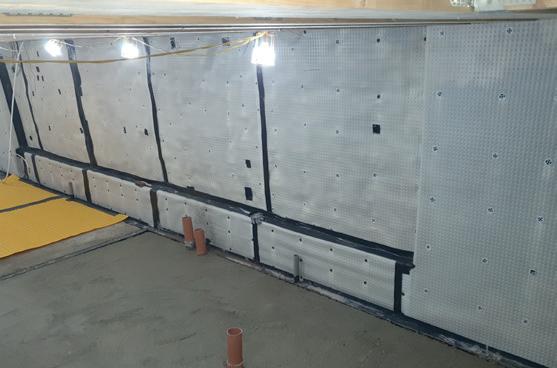
Cavity drain membranes are polyethylene sheets with moulded dimples which create a cavity between the membrane and the substrate. Controlling and directing water entering through the structure via set
A hybrid system can be installed to gain the advantages of both and overcome disadvantages of one or other of the methods on a given project, however this requires a sound knowledge of how water pressure affect the structure of a building and the limitations of the installed materials.
When it comes to advice on waterproofing your basement/cellar, who are you going to call? Olympic Construction Chartered Building Engineers and Registered PCA Waterproofing Designers


Olympic Construction have been curing condensation problems for over twenty five years, and have a number of costeffective solutions for both home owners and landlords, ensuring the fabric of properties are protected and the living environment for its occupants is a healthy one.
STRUCTURAL REPAIRS
SURVEYS
WALL TIES & CONSTRUCTION
WOODWORM

Olympic Construction maintains the highest standards in delivering property care solutions to its clients. This is backed by the training qualifications, experience and technical competence of its staff, as well as its membership as an approved contractor by a number of trade bodies.
8 Privet Street





As members of the PCA, Olympic Construction Ltd are able to offer IBGs, provided by Quality Assured National Warranties (QANW), to safeguard your long term guarantee. By obtaining an IBG through your chosen contractor, you will be protected in the future if faults arise in the works undertaken and the original contractor has ceased trading.
The general principle of an IBG is simple. It will honour the terms of the long term guarantee, originally issued to you by your contractor, where that contractor has ceased trading and is, therefore, unable to meet their guarantee obligations by carrying out or meeting the costs of remedial works that may be required during their long term guarantee.
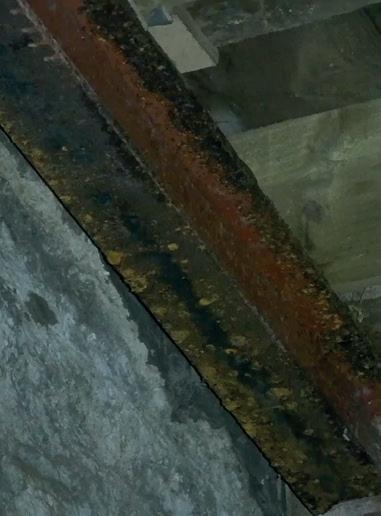



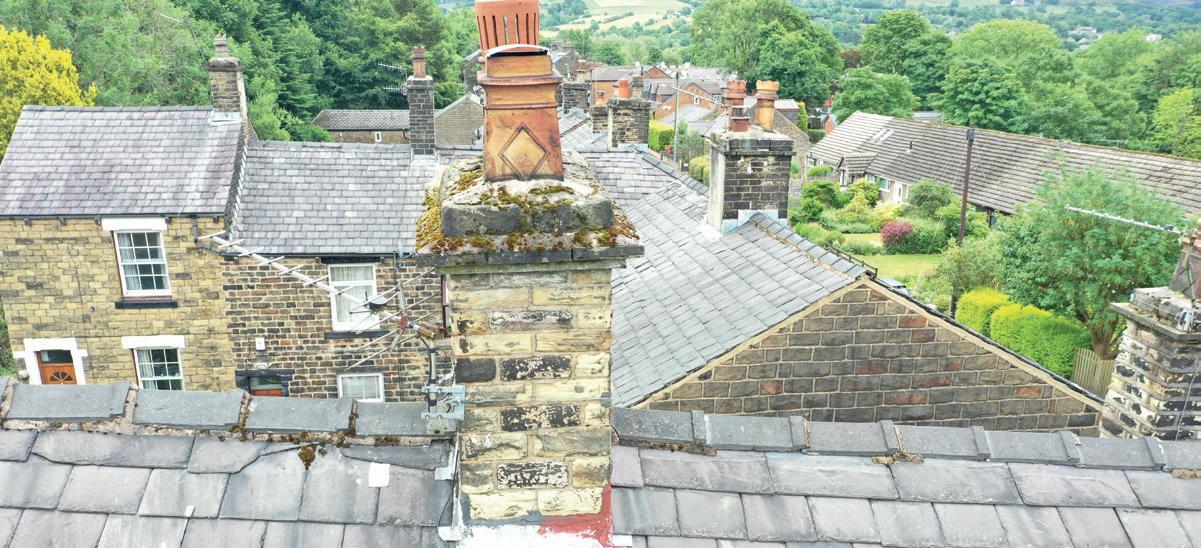
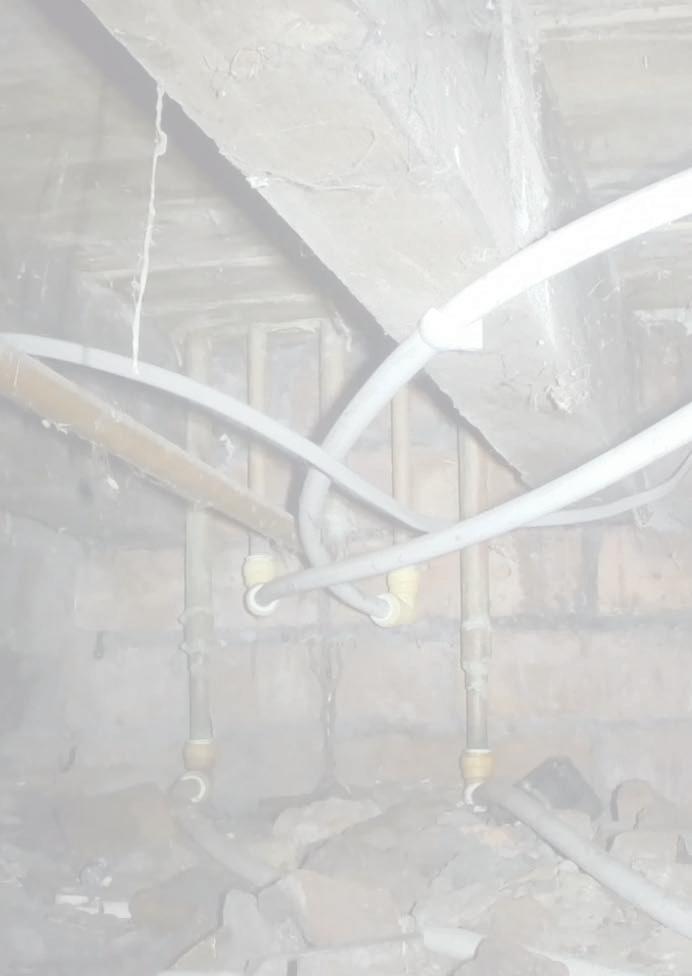
ability to absorb moisture from the surrounding environment). The amount of moisture absorbed being dependent on the type and quantity of the particular salt, and the humidity of the surrounding environment. In a given situation the moisture levels will vary depending on the ambient humidity.
Hygroscopic salts can cause masonry to remain damp even though there is no source of water (capillary) ingress. Wallpaper especially can become very damp solely due to contamination with hygroscopic salts. Sufficient moisture absorption can cause wallpaper adhesive to become soft and sticky, resulting in the wallpaper to peel away from the wall. Where the wallpaper has become heavily contaminated, its surface feels sticky and may look damp/stained.
The removal of the contaminated plaster to the correct height, and the application of new plasters to the correct specification is as important as installing the damp proofing treatments in the base of the wall. Failure to undertake these works correctly, including the installation of a secure ‘floor to wall joint’ were treatments are installed in walls adjacent to solid floors, will result in a failure of the system.
The Drybase damp proofing system is provided by bonding a flexible low profile

watertight and salt resistant polypropylene membrane to the wall surface. In conjunction with an effective damp proofing system installed into the wall structure.
T: +44 (0)161 633 9860

Mob: +44 (0)7966 186814
E: adrian@olympic-construction.co.uk
W: www.olympic-construction.co.uk

Where the wall areas to be treated are located adjacent to a solid floor, to conform with BS: 6576 section 6.1.5. an effective floor to wall joint must be installed to prevent moisture vapour evaporating from below the installed floor slab and area of brickwork located below the installed damp proof course level.
Olympic Construction maintains the highest standards in delivering property care solutions to its clients. This is backed by the training qualifications, experience and technical competence of its staff, as well as its membership as an approved contractor by a number of trade bodies.



Telephone: +44 (0)161 633 9860 | Mob: +44 (0)7966 186814

Email: adrian@olympic-construction.co.uk












Web: www.olympic-construction.co.uk

