
C H A R L E S S E L E C T E D W O R K
Architecture Portfolio 2 0 2 3
Halo, I am Charles an Architecture Student at Merdeka University Malang I am responsible for providing good and proper design services in accordance with the architectural wishes of the client I can adapt and work independently or in a team New experiences are important and challenging things to do for me.

Charles
Singkawang, 27 August 2001
Address : Jl Dieng Atas 33-C, Kalisongo, Malang
Phone/ WA : +62 895 - 6174 - 7608 4
Email : charleshutagalung5@gmail com
Instagram : chrls 2708
B O U T M E
A
Curriculum Vitae
Experiences
PT Ecart Webportal Indonesia (Lazada) - Jakarta, Indonesian Real Estate Portfolio and Building Assessment - Internship
Capable of delivering convincing presentations, both in terms of presentation content and delivery style
Capable of critical thinking and able to analyze to provide several alternative solutions when faced with daily work-related issues
Proficient in assessing the technical feasibility of buildings and able to provide reports on field reviews or surveys
Proficient in assisting with project execution based on "Project Management" skills
Adaptable to all conditions and changes, working at a fast pace to transition from one project to another or different tasks
Create a shop drawing as a request from ops team
CV Kencana Kembar - Surabaya, Indonesian Junior Architect - Project Internship
Helping Make a Masterplan and Architectural drawing of Denanyar Market Jombang and interior design
Helping Make Presentations for the Denanyar Market Jombang Project
IAI Wilayah Malang - Malang, Indonesian Volunteer as Master of Ceremony (MC) at the 2022 National Architecture Parade
Education Level
Merdeka University Malang - Indonesian Undergraduate in Architecture - 3 65/4 00
Djarum Scholarship Awardee 2022/2023
2nd place in the 2021 Terbuka University pair dance competition
BEM Faculty of Engineering member in 2021
Organisational Experience
Beswan Malang - Indonesian Communications and Informatics Division
Produce video Content and Design feeds for Official Beswan Malang Instagram
Provide information about Djarum scholarships via Instagram or WhatsApp
BEM Faculty of Engineering - Malang, Indonesian Science and Technology Division
Held an Introduction video competition for the faculty of engineering
Produce Video COntent and Design feeds for Official Instagram
Delegates as camera Assistants in making engineering faculty Company profile
Skills
Autocad
Aug 2023Dec 2023
Speaking
Jun 2023Aug 2023 Mar 2022
Sep 2020Present
Sep 2022Aug 2023 Jan 2021Dec 2021
Adobe
Adobe
Microsoft
Teamwork
Adaptability Persistence
Sketchup Enscape
Photoshop
Illustrator
Office Public
Analytical skills
Curriculum Vitae

Content
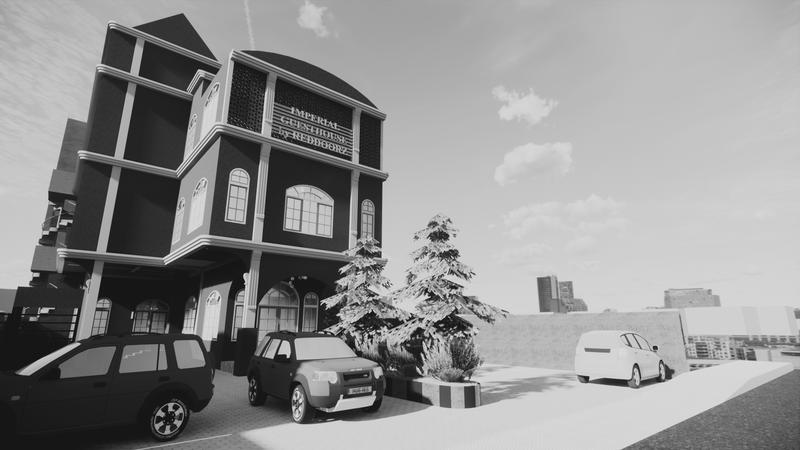


 1. Academic Project
2. Interest
1. Academic Project
2. Interest
1
Academic Project
2
Academic Project
3
Academic Project
4 Internship Project
5 Competition

5 A c a d e m i c P r o j e c t 2 0 2 3 A r c h i t e c t u r e P o r t f o l i o
Project Year
Location
Project Area
Software

: 2022
: Jl. Malindo , Kota Singkawang, Kalimantan Barat
: -/+ 10.000 m2
: Sketchup, Enscape, Ps


CULTURAL & ART CENTER
merupakan proyek yang direncanakan dan dirancang sebagai fasilitas publik yang juga menjadi etalase karya - karya seni & kebudayaan yang dapat dinikmati oleh publik dan menjadi sarana informasi seni budaya bagi mahasiswa program studi seni & ilmu budaya, kritikus seni/budaya, akademisi seni/budaya, seniman, budayawan, pemerhati seni/budaya, danmasyarakatawam.
1
6 A r c h i t e c t u r e P o r t f o l i o 2 0 2 3 A c a d e m i c P r o j e c t
Konsep Dasar



Filosofi Massa


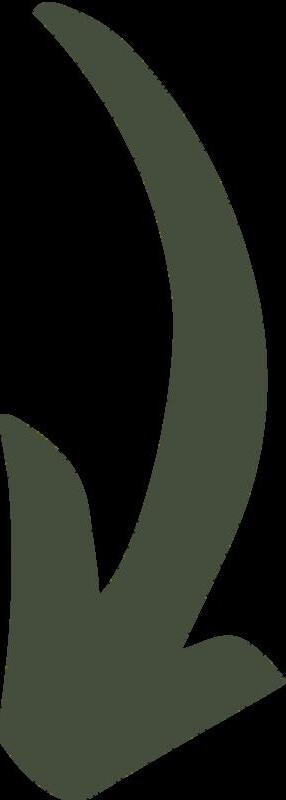






SudutMassayangterbentuk merepresentasikan3etnis besaryangada diSingkawang sepertiPaKua Tamengdan SampanMelayu

Analisis Site





Klimatologi

Beorientasikejalanraya dengansungaimembelah ditengahtapak

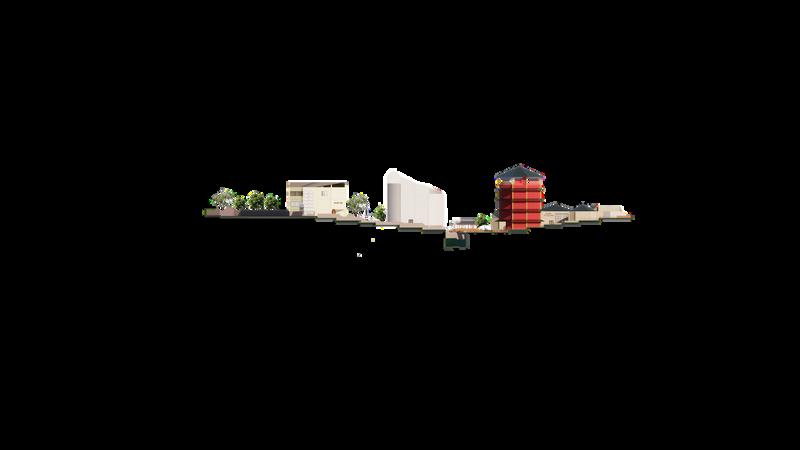








ViewPositif
ViewNegatif
ViewNetral
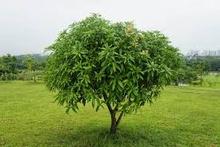





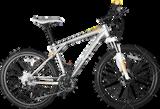




EntranceGate/Exit
TitikKritis
AksesKendaraan
AksesPedestrian

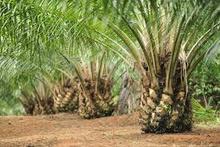 Fleksibel Kolaborasi
Fleksibel Kolaborasi
7 A c a d e m i c P r o j e c t 2 0 2 3 A r c h i t e c t u r e P o r t f o l i o
Sumberkebisingan KekhasanLingkungan
PohonPisang PohonCoklat Sawit
PohonMangga








A r c h i t e c t u r e P o r t f o l i o 2 0 2 3


9 A c a d e m i c P r o j e c t 2 0 2 3 A r c h i t e c t u r e P o r t f o l i o
Auditorium Perspective
Entrance / Exit Gate

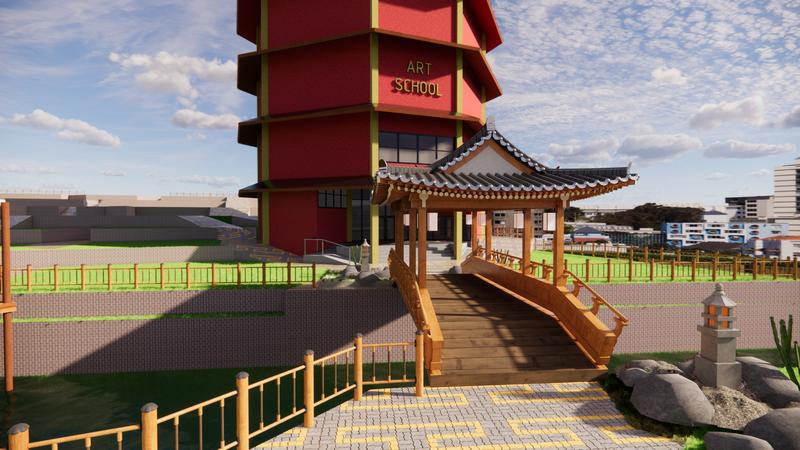
10 A r c h i t e c t u r e P o r t f o l i o 2 0 2 3 A c a d e m i c P r o j e c t
Lobby / Registration
Bridge to Art School


11 A c a d e m i c P r o j e c t 2 0 2 3 A r c h i t e c t u r e P o r t f o l i o
Outdoor Gallery & Exhibition
Outdoor Gallery & Exhibition

12 A r c h i t e c t u r e P o r t f o l i o 2 0 2 3 A c a d e m i c P r o j e c t
Amphiteater
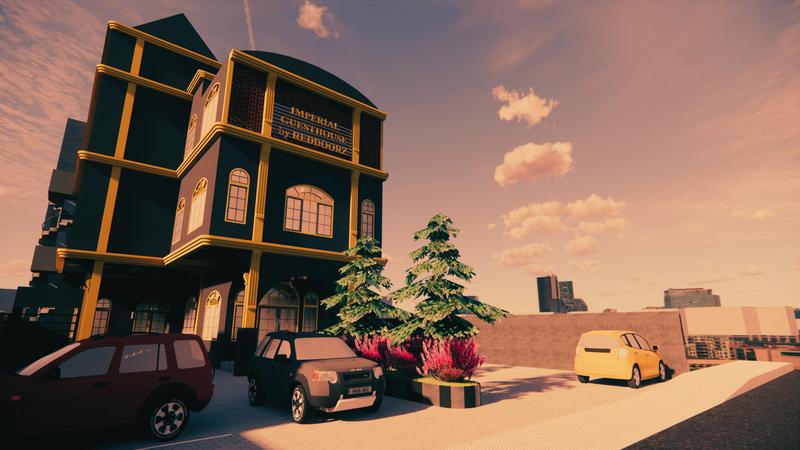

13 A c a d e m i c P r o j e c t 2 0 2 3 A r c h i t e c t u r e P o r t f o l i o

: 2022

j Software
Semester 4
: Jl. Jakarta No. 34, Kota Malang, Jawa Timur
: -/+ 450 m2
: Sketchup, Enscape, Ps
GUESTHOUSE merupakan proyek yang direncanakan dan dirancang sebagai fasilitas penginapan dengan budgetOnline.
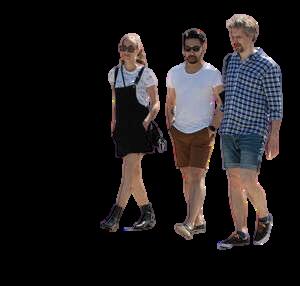
Penginapan Budget Online adalah penginapan yang menerapkan sistem online pada pemesanan kamar dengan minimal fasilitas seperti menyediakan kamar dengan kamar mandi dalam dan sarapan sederhanabagiparatamunya.


|
14 A r c h i t e c t u r e P o r t f o l i o 2 0 2 3 A c a d e m i c P r o j e c t
Konsep Dasar
Mass Transformation

metafora Kamera
Analisis Site




Penambahan tinggidari

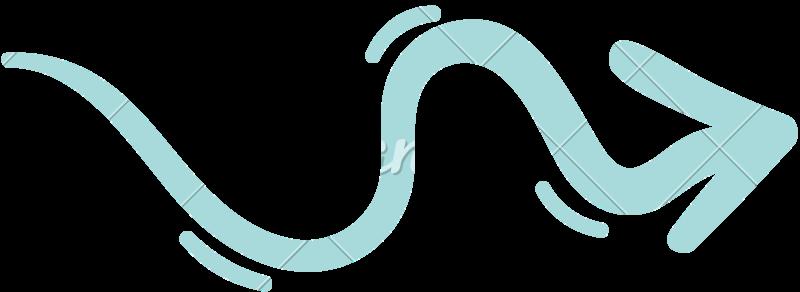

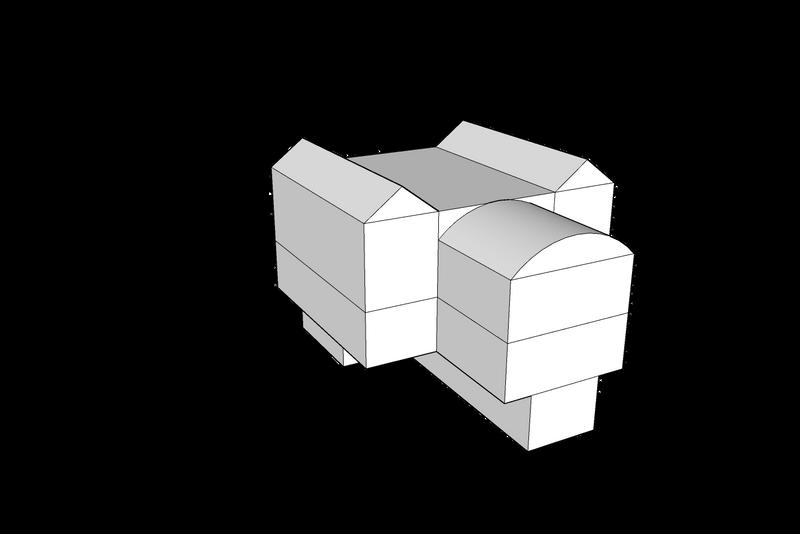


Denah


 Simetris Eropa
Simetris Eropa
BentukDasar
BentukDasar Pengurangan Volume 15 A c a d e m i c P r o j e c t 2 0 2 3 A r c h i t e c t u r e P o r t f o l i o
Rooftop
Atap Bitumen
Atap kaca
Laundry & Dry
4 Kamar singlebed
4 kamar DoubleBed
Meeting Room
4 Kamar singlebed
4 kamar DoubleBed
Lobby
Cafetaria
Working space





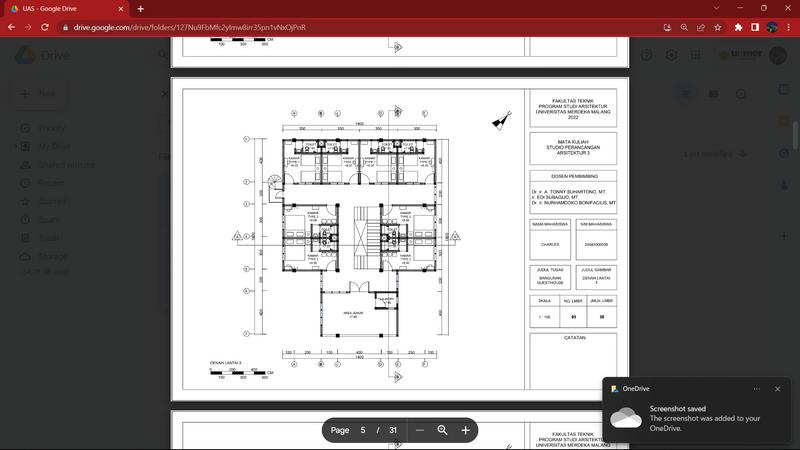
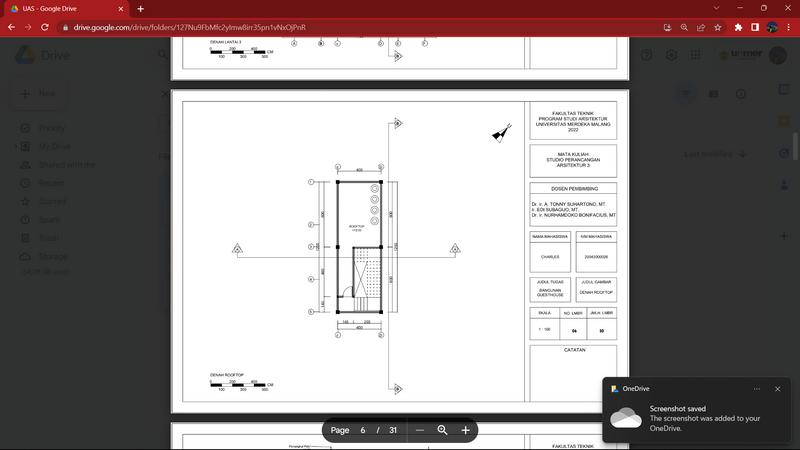
A r c h i t e c t u r e P o r t f o l i o 2 0 2 3 Axonometri
Lantai2
Lantai3
Rooftop


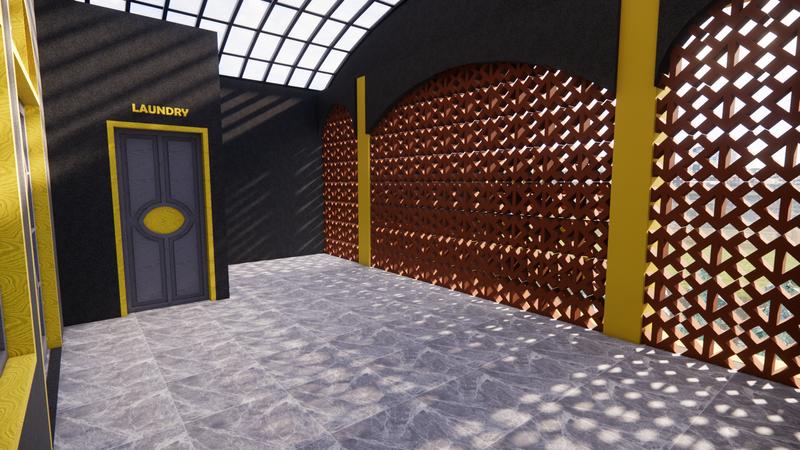
17 A c a d e m i c P r o j e c t 2 0 2 3 A r c h i t e c t u r e P o r t f o l i o Interior R e c e p t i o n i s t M e e t i n g R o o m L a u n d r y a n d D r y

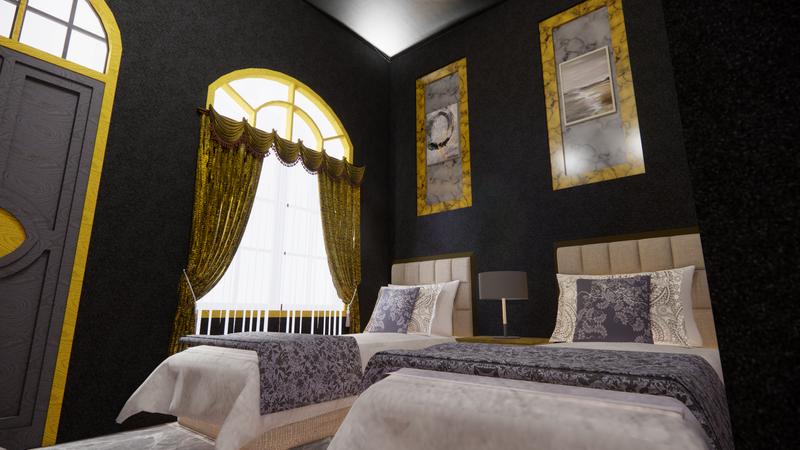

18 A r c h i t e c t u r e P o r t f o l i o 2 0 2 3 A c a d e m i c P r o j e c t Q u e e n B e d r o o m D o u b l e B e d R o o m C a f e t a r i a

19 A c a d e m i c P r o j e c t 2 0 2 3 A r c h i t e c t u r e P o r t f o l i o
Cafe & Eatery | 3

Semester 5
Project Year
Project Area
Software
: 2022
: -/+ 70 m2
: Sketchup, Enscape, Ps
CL CAFE & EATERY merupakan sebuah proyek yang dirancang dan didesain sebagai sebuah salah satu trend cafe yang menjadi pusat tempat bersantai dan berkumpul untuk berbincang-bincang dikalangananakmuda
Desaininimemprioritaskaninterioryangdidominasiolehwarnakuning hinggaputih
20 A r c h i t e c t u r e P o r t f o l i o 2 0 2 3 A c a d e m i c P r o j e c t






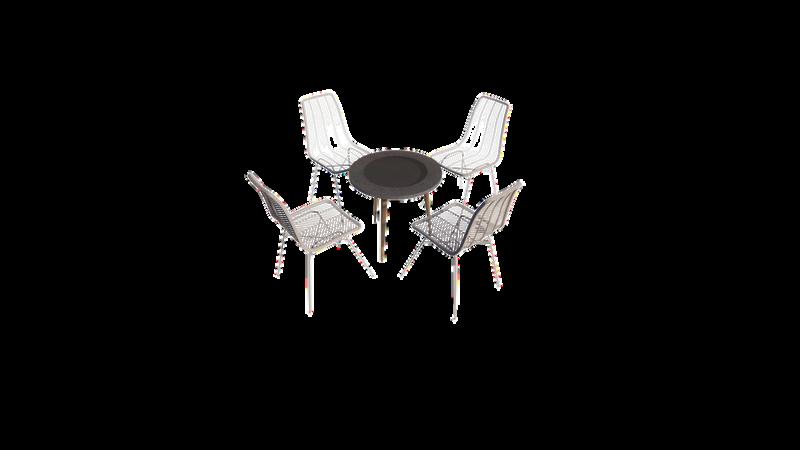


21 A c a d e m i c P r o j e c t 2 0 2 3 A r c h i t e c t u r e P o r t f o l i o Spotlight P e n d a n t L a m p
Cafe Counter R e f r i g e n e r a t o r Furniture
1 Set Sitting Indoor 1 Set Sitting Outdoor 1 set


22 A r c h i t e c t u r e P o r t f o l i o 2 0 2 3 A c a d e m i c P r o j e c t O
r t h o g o n a l P o t o n g a n


23 A c a d e m i c P r o j e c t 2 0 2 3 A r c h i t e c t u r e P o r t f o l i o
Cashier & Order
Perspective
Interior Sit


24 A r c h i t e c t u r e P o r t f o l i o 2 0 2 3 A c a d e m i c P r o j e c t
Outdoor Sit
Eksterior

25 I n t e r n s h i p P r o j e c t 2 0 2 3 A r c h i t e c t u r e P o r t f o l i o
Pasar Denanyar | 4
Project Type
Project Year
Architect
Jr.Architect
Location

Internship Project
: Real Project
: 2023
: Andry S Harimurti, ST (CV Kencana Kembar)
: Abdul Fatah, Angel Cornelia, Angelique KS, Charles, Cindy S, Ta'ang Kresna P M
: Jombang, Jawa Timur
Pasar Denanyar merupakan Proyek Pemerintah yang bekerjasama dengan Perusahaan CV
Kencana Kembar dalam menciptakan dan menyediakan Pasar yang bersih dan sehat bagi masyarakatJombang.
26 A r c h i t e c t u r e P o r t f o l i o 2 0 2 3 I n t e r n s h i p P r o j e c t
PasarDenanyarmengusungkonsepyangmenghadirkancirikhasdariJombang






27 I n t e r n s h i p P r o j e c t 2 0 2 3 A r c h i t e c t u r e P o r t f o l i o
Mengadopsi bentuk ringin condong
Gapura Tugu Jombang BERIMAN
Healthy
Bentuk atap joglo
Konsep Dasar
DriveThru Locality




28 A r c h i t e c t u r e P o r t f o l i o 2 0 2 3 I n t e r n s h i p P r o j e c t Perspective

Landscape


29 I n t e r n s h i p P r o j e c t 2 0 2 3 A r c h i t e c t u r e P o r t f o l i o




30 A r c h i t e c t u r e P o r t f o l i o 2 0 2 3 I n t e r n s h i p P r o j e c t

Project Type
Project Year Theme
ASDA Competition : Competition : 2023 - 2024 : Home away from home (Hospitality Bathroom)
31 C o m p e t i t i o n 2 0 2 3 A r c h i t e c t u r e P o r t f o l i o
Bathroom |
Hospitality
5

The American Standard Design Award (ASDA) seeks to challenge creative minds across the region to let their imagination flow in designing an inviting and cozy hospitality bathroom space. ASDA serves as a platform for design students across the Asia-Pacific to go above and beyond their creative boundaries to design innovative solutions for practical, real-life challenges.
32 A r c h i t e c t u r e P o r t f o l i o 2 0 2 3 C o m p e t i t i o n
City hustle & Bustle
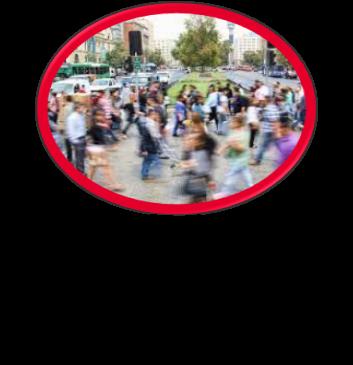

Alone
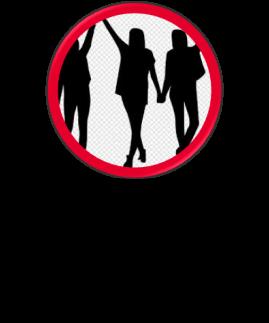
Together

Enjoying Time
This design is inspired by the healing atmosphere of hotels, offering a retreat from city life. Recognizing the discomfort of being away from home during healing stays, the idea emerged to create a restroom that goes beyond its usual role. It becomes a sanctuary for both solitude and family time.

Colors, Materials, Finishes
33 2 0 2 3 A r c h i t e c t u r e P o r t f o l i o
C o m p e t i t i o n
Concept





34 A r c h i t e c t u r e P o r t f o l i o 2 0 2 3 C o m p e t i t i o n


This is shower area, the floor covering used has its own distinction from the entire bathroom, indicating that the shower area is a wet zone. The shower area has a -5 cm elevation to prevent water pooling and wetting the dry area. Besides that, there is a bathtub and some beverages for relaxation.
35 2 0 2 3 A r c h i t e c t u r e P o r t f o l i o C o m p e t i t i o n
Perspective


This is the basin area, located near the right entrance. It is designed with 2 round vanity and 2 mirrors to enhance the room's spacious feel. Below, there is space to store 2 chairs and 1 laundry bag. The toilet area is designed with dimensions of 1.15 cm x 120 cm to provide ample space. The toilet is located on the left side after the entrance.
36 A r c h i t e c t u r e P o r t f o l i o 2 0 2 3 C o m p e t i t i o n
A r c h i t e c t u r e P o r t f o l i o

2 0
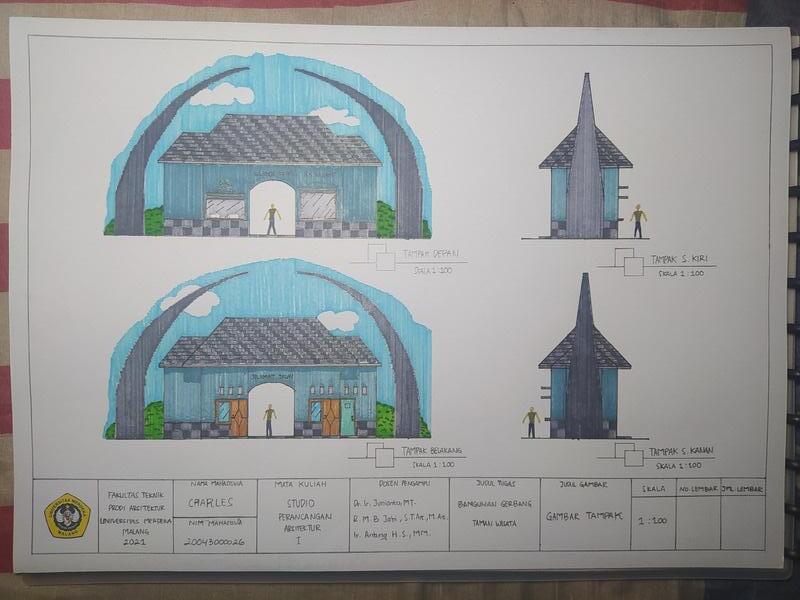

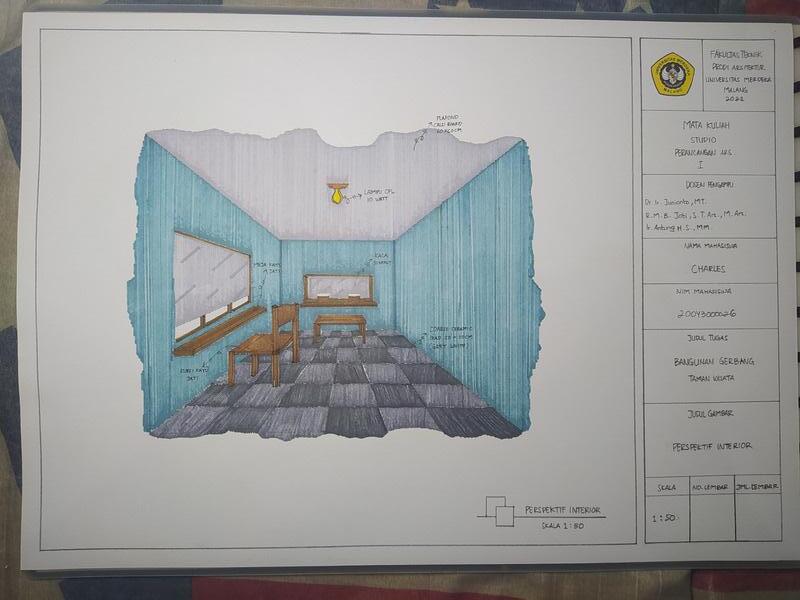
37 A c a d e m i
P
j e
c
r o
c t
2 3 E n t r a n c e G a t eH a n d d r a w i n g
Publications



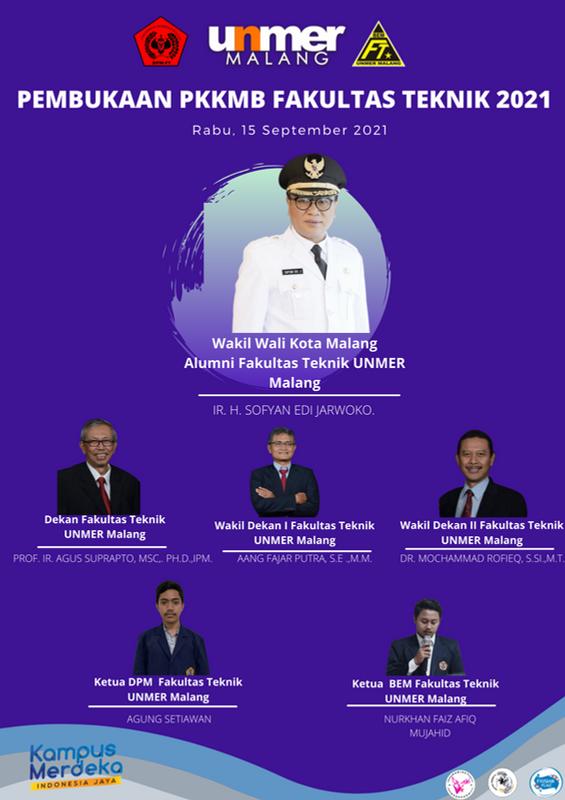
38 A r c h i t e c t u r e P o r t f o l i o 2 0 2 3 I n t e r e s t








 1. Academic Project
2. Interest
1. Academic Project
2. Interest
































 Fleksibel Kolaborasi
Fleksibel Kolaborasi

























 Simetris Eropa
Simetris Eropa



























































