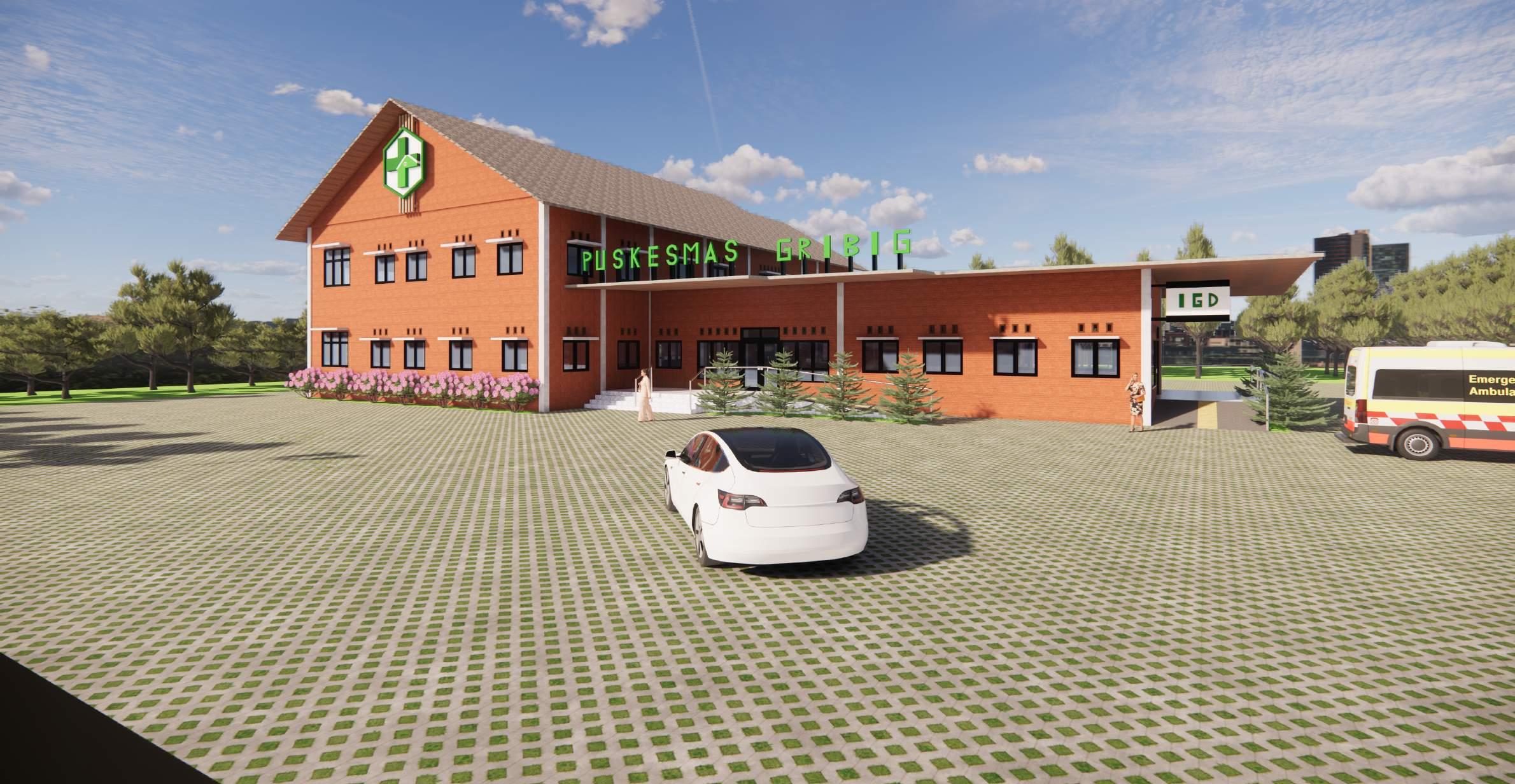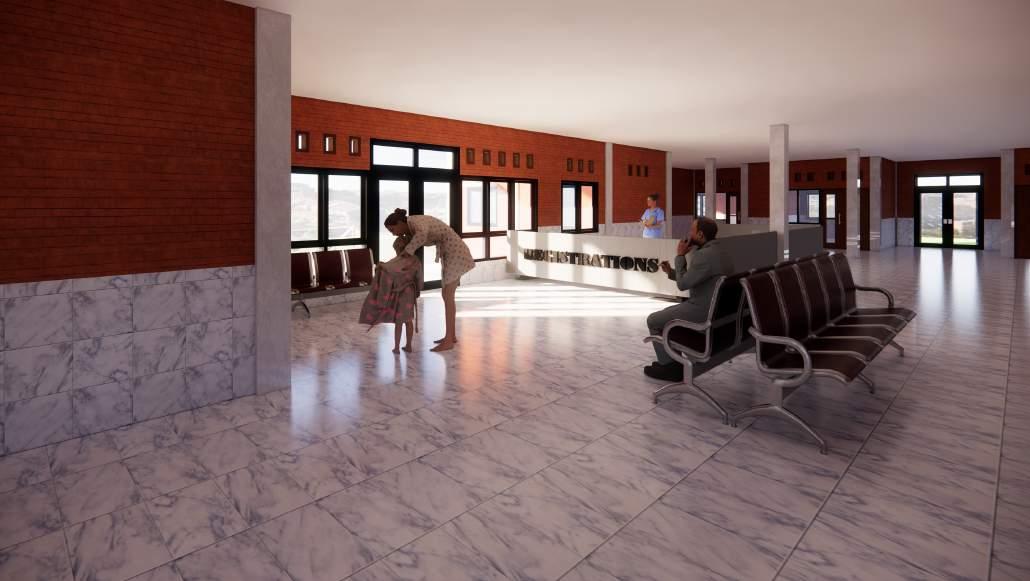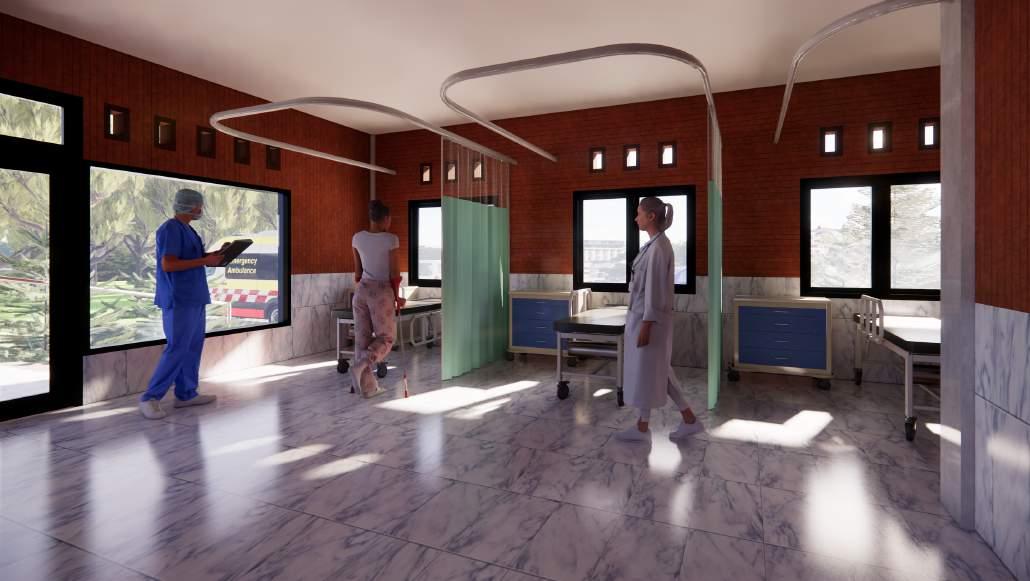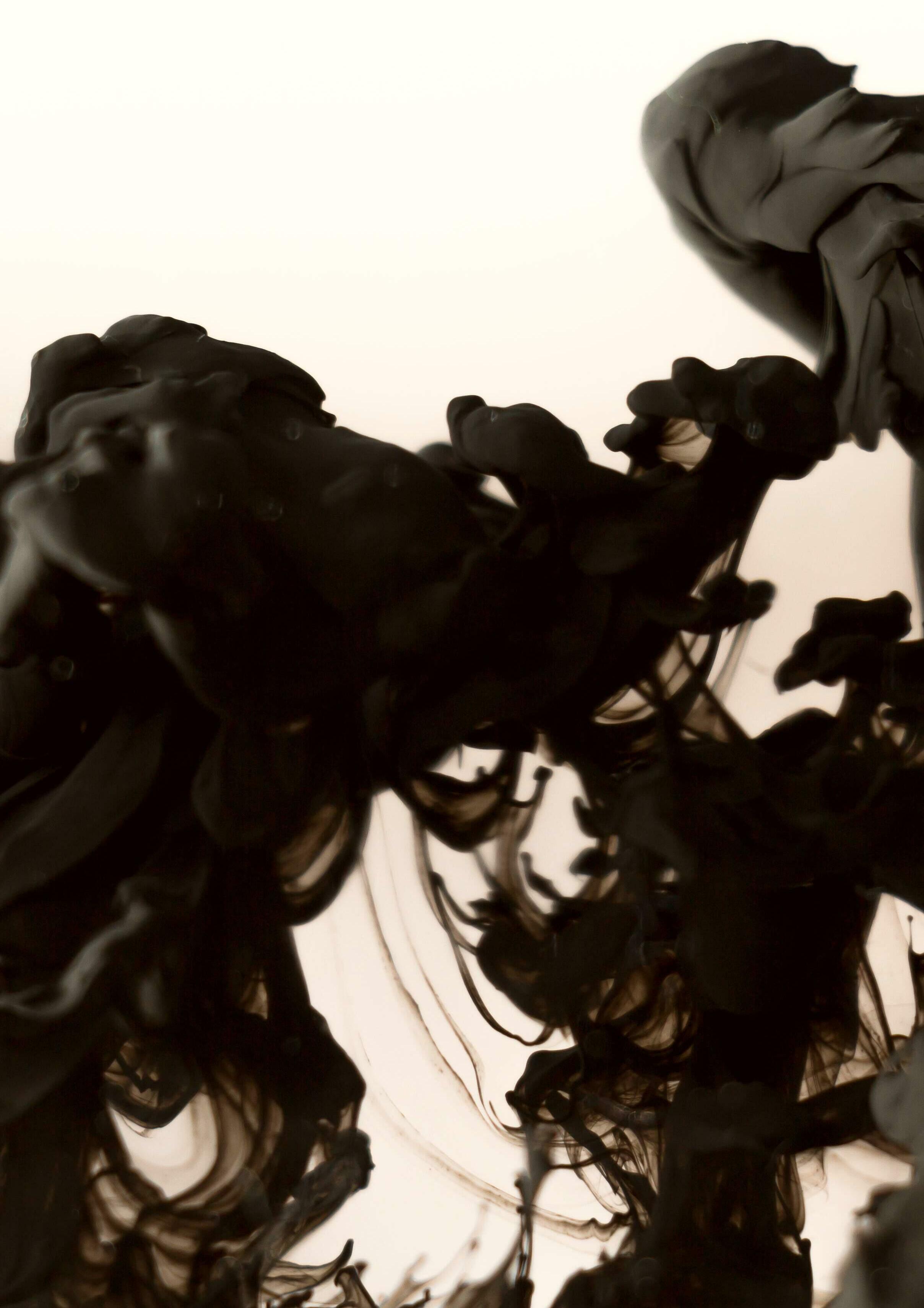
PORTFOLIO & CURRICULUM VITAE SELECTED WORK 2020 / 2022 CHARLES +62 8956 1747 6084 ARCHITECTURE
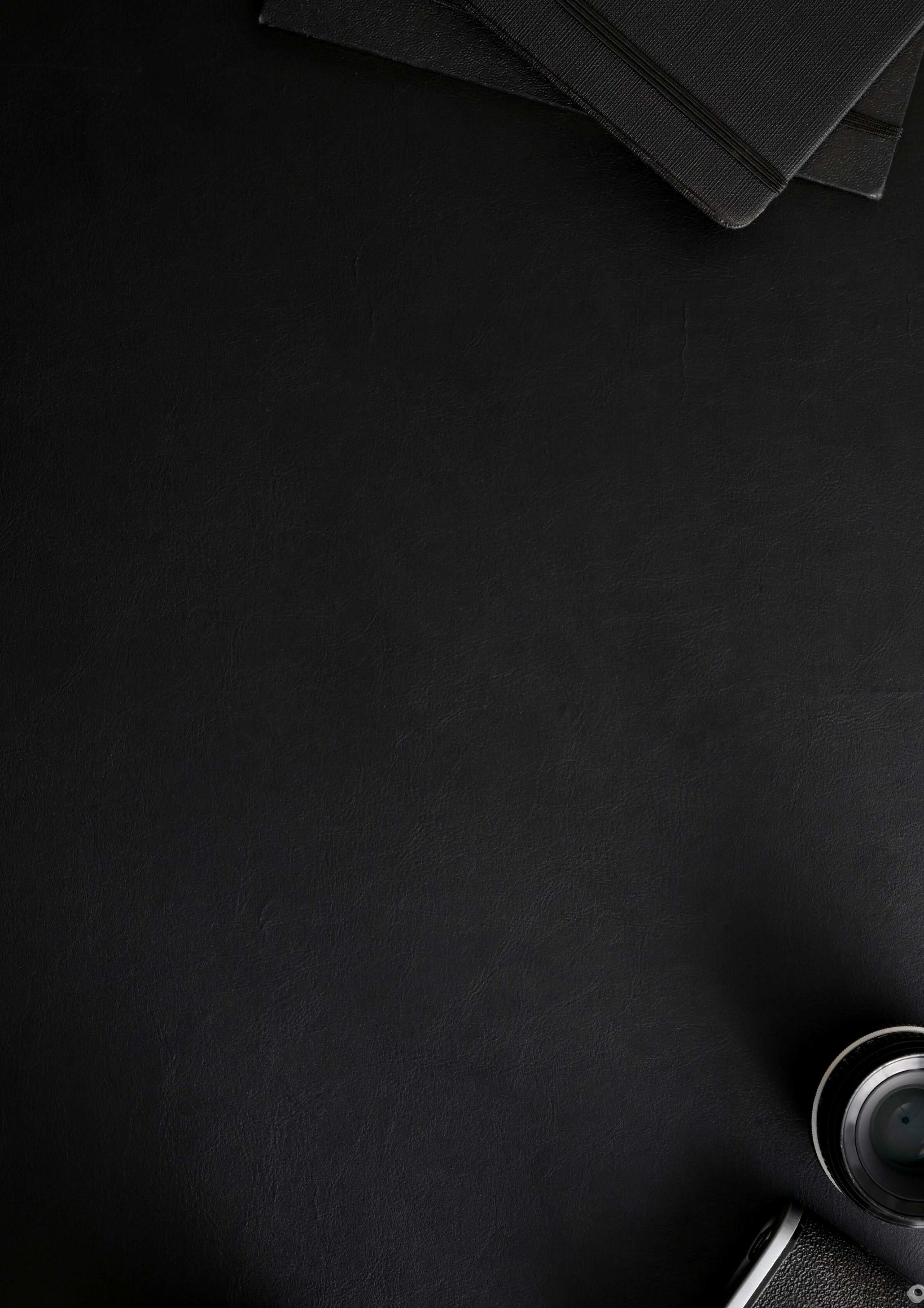
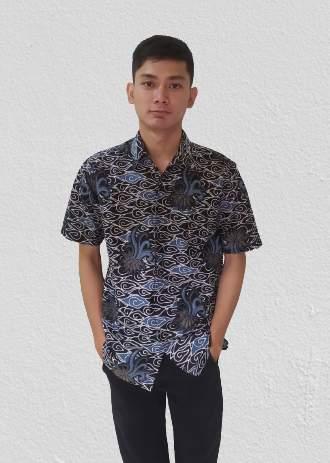
CHARLES I am an Architect who is interested in architecture and Interior Design. An architect is someone who has the ability to design and collaborate with other fields so that a facility can be created according to the needs and/or demands of clients, society, and the environment. Besides this, teamwork is also very important. Jl. Dieng Atas 33 C, Kalisongo, Dau, Malang, Jawa Timur, Indonesia. charles.charles@student.unmer.ac.id +62 895 617 476 084 On Instagram @chrls 2708 01 | Curriculum Vitae
Education
Merdeka Malang University
Third Years Student Architecture Architecture, Department of Engineering (GPA. 3.64)
Aug 2021 Dec 2021 -
2020 PresentPembangunan Jaya University Student Exchange 2021 Arsitektur Hijau
Aug 2021 Dec 2021 -
Gadjah Mada University Student Exchange 2021 Aksesibilitas Lingkungan Olah Desain Arsitektur Pusaka
Sept 2021 Dec 2021 -
Awardee
Indonesia University Student Exchange 2021 Topik khusus Teknologi Bangunan Hemat Energi
Djarum Foundation Djarum Plus Scholarship 2022 / 2023 Sept 2022 Sept 2023 -
Skill
Modeling and Drafting Autodesk AutoCAD, Sketchup
Rendering and Video Enscape, Adobe PremierePro (Newbie)
Design
Adobe Photoshop, Adobe Ilustrator, Canva Other Microsoft Office Language Bahasa (Native), English (Intermediete)
Interest
Designing, Editing, Playing Game, Listening to Music
02 | Curriculum Vitae
CONTENTS
CURRICULUM VITAE 01
CONTENTS 03
GUESTHOUSE BUDGET HOTELS ONLINE 04
Imperial Guesthouse with Cafetaria
Studio Perancangan Arsitektur 3 | 4rd Semester | 2022
Mentor : Dr. Ir. Toni Suhartono, MT.
Ir. Edi Subagijo, MT. Dr. Ir. Nurhamdoko Bonifacius, MT.
FACULTY OF LAW INDONESIA UNIVERSITY 06
Energy Efficient Buildings | Aplikasi EDGE
Topsus Teknologi Bangunan | 3rd Semester | 2021
Mentor :
Dr. Ing. Ova Candra Dewi, ST. M.Sc. Baskoro Laksitoadi, S.Ars., M.Sc.
COMMUNITY HEALTH CENTER GRIBIG 08
Respect for Site Community Health Center
Studio Perancangan Arsitektur 2 | 3rd Semester | 2021
Mentor :
Adisti Safrilia, ST. Ars., M. Ars.
Ir. Hj. Etikawati Triyosoputri, MSA. Pindo Tutuko, ST, MT., Ph.D.
03 | Contents
GUESTHOUSE - BUDGET HOTELS ONLINE 01.
Guesthouse merupakan sebuah penginapan yang menyediakan fasilitas layaknya hotel bintang 1, namun dengan budget online (harga terjangkau). Adanya Guesthouse ini didasari pada kerjasama antara pihak hotel dengan Perusahaan penyedia jasa layanan penginapan murah berbasis Online (Aplikasi) seperti Reddoorz, AirBnB, dan juga Oyo.

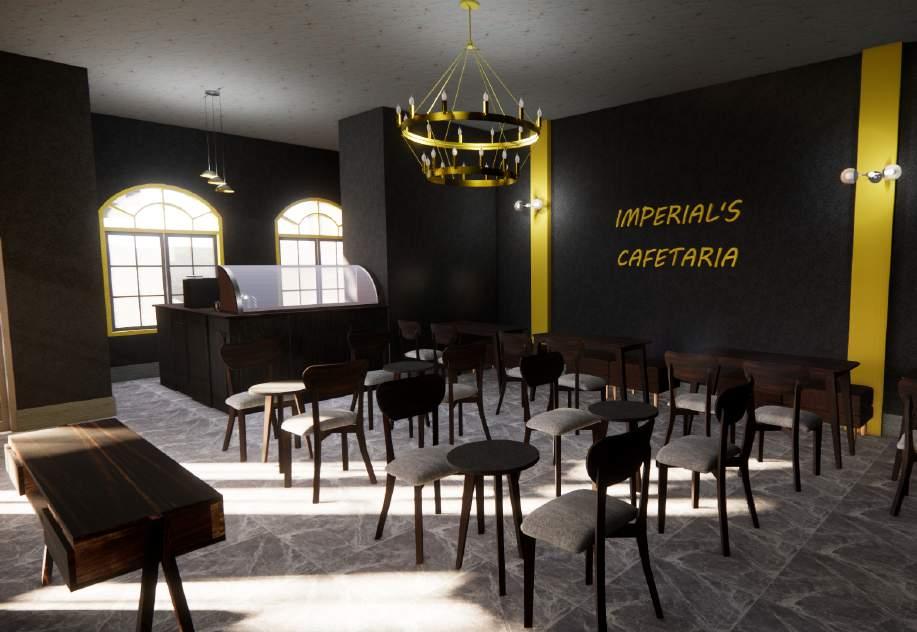
Guesthouse is an inn that provides facilities like a 1 star hotel but with an online budget (affordable prices). The existence of this Guesthouse is based on a collaboration between the hotel and Companies providing cheap online based lodging services (Applications) such as Reddoorz, AirBnB, and also Oyo.
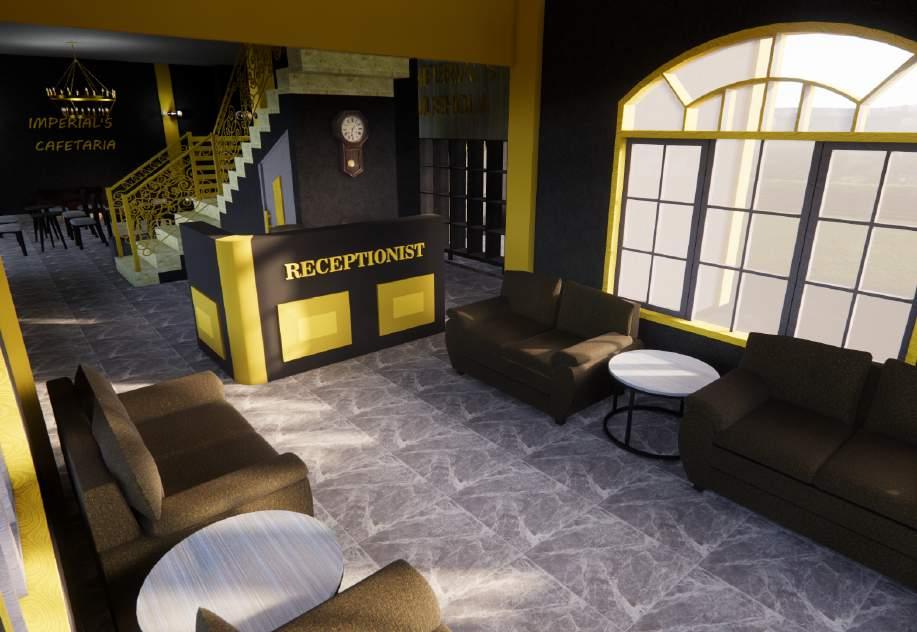
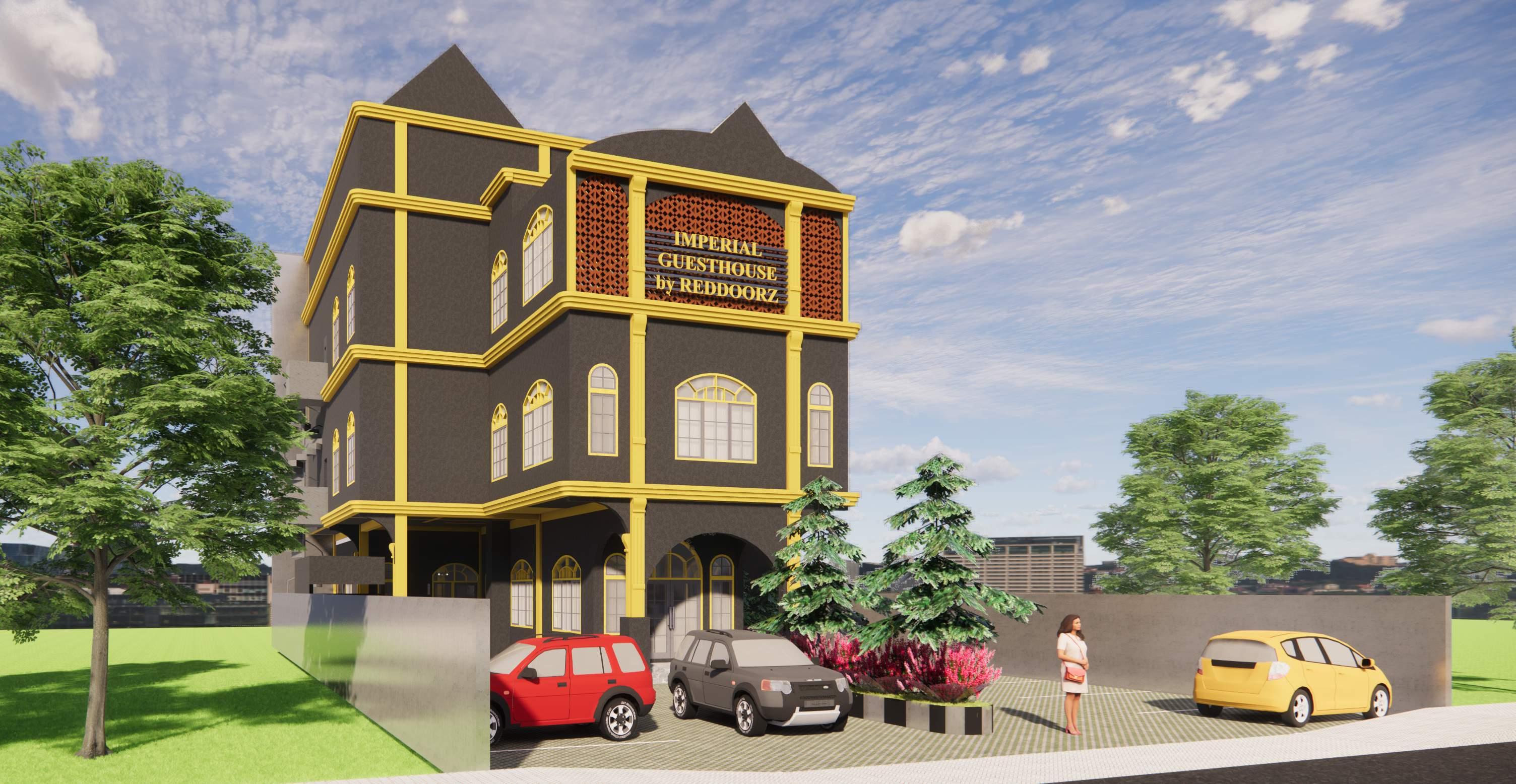
04 | Guesthouse Budget Hotels Online
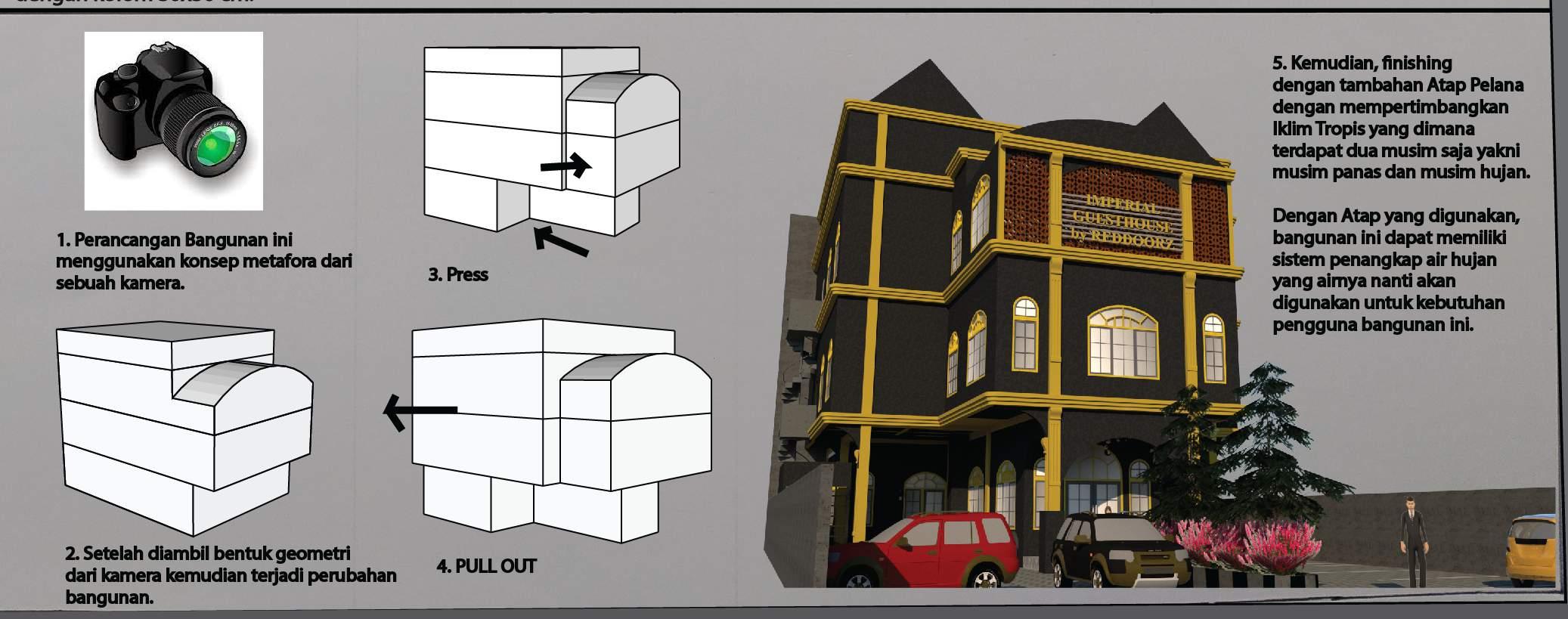
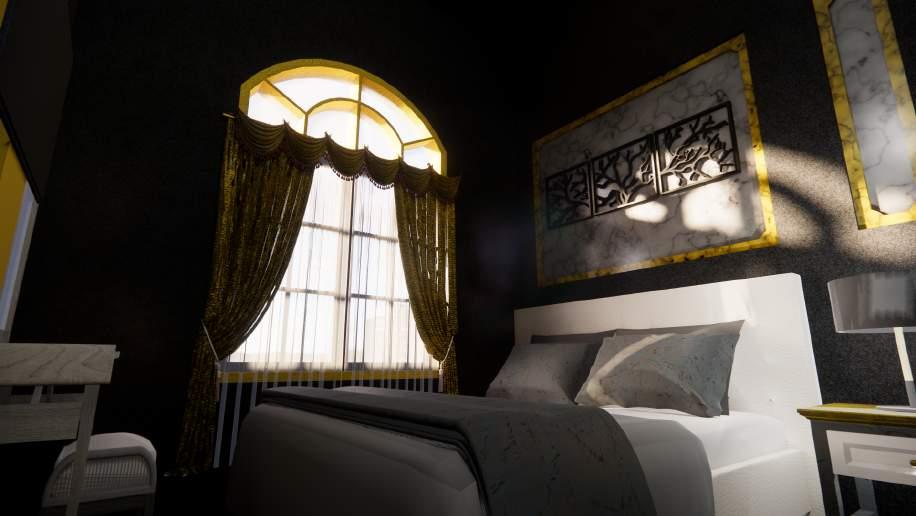
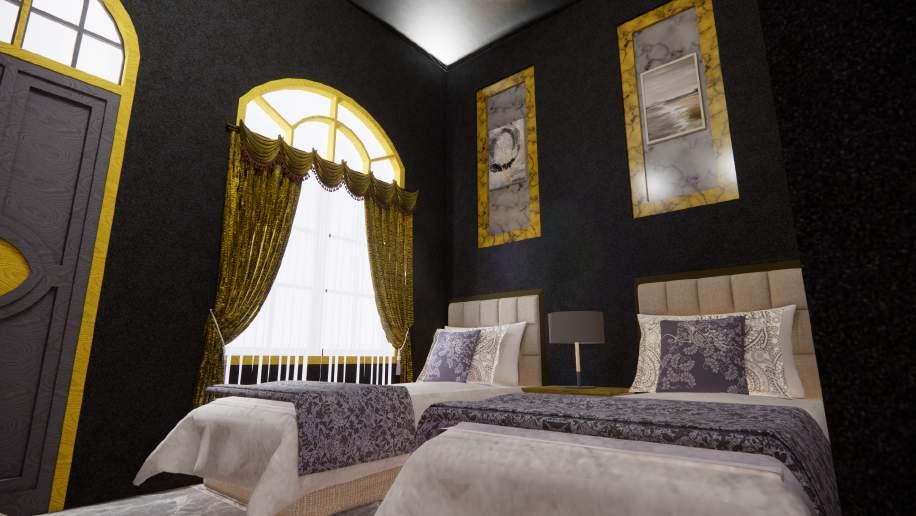
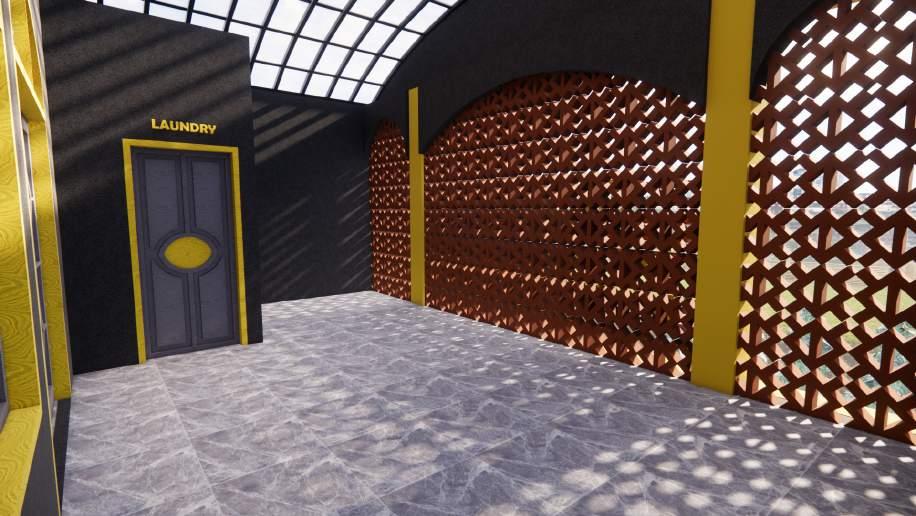
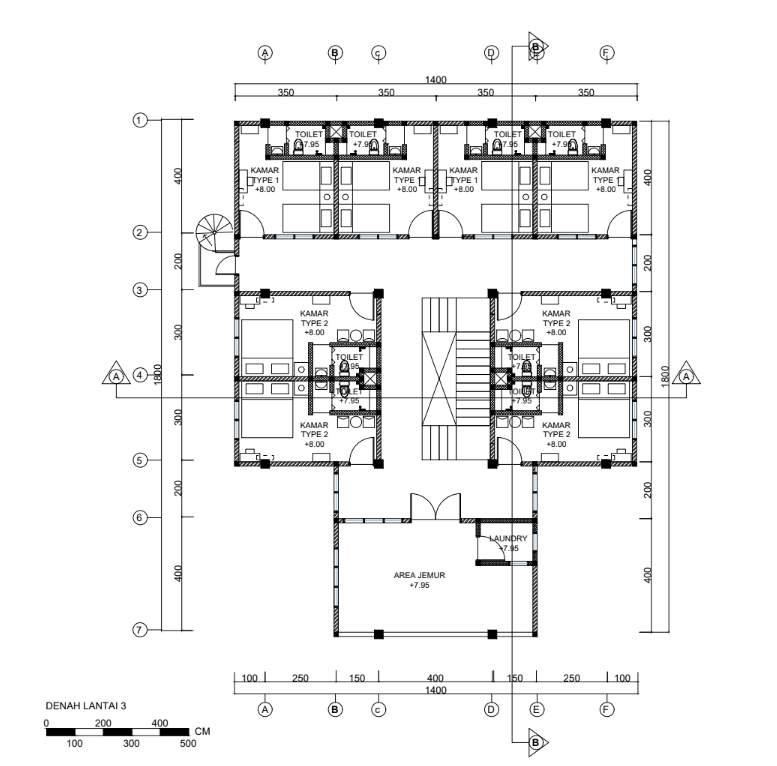
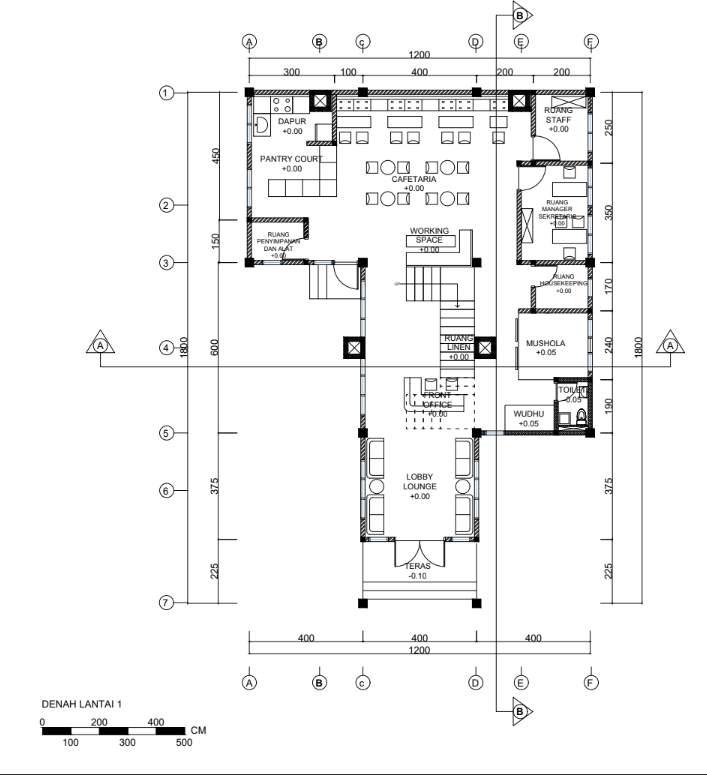
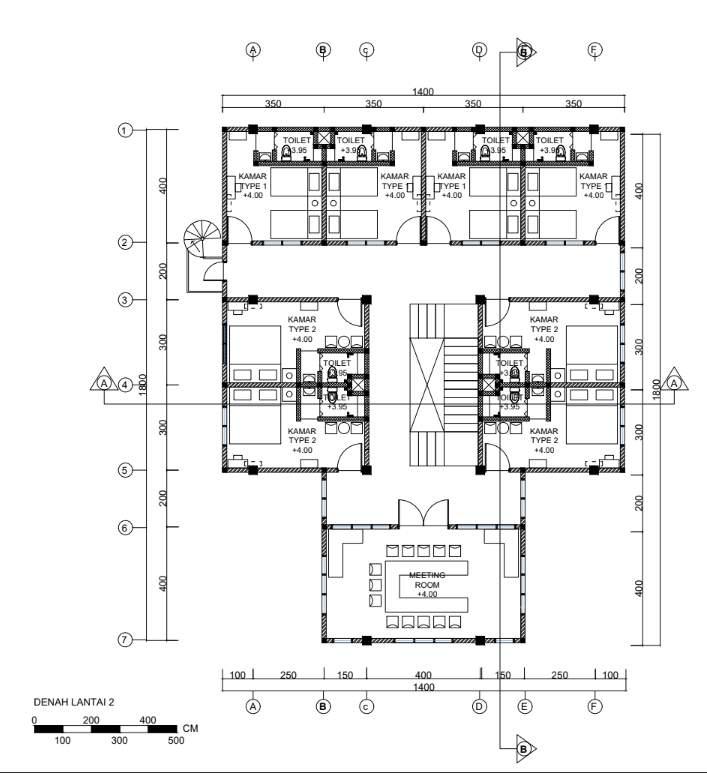
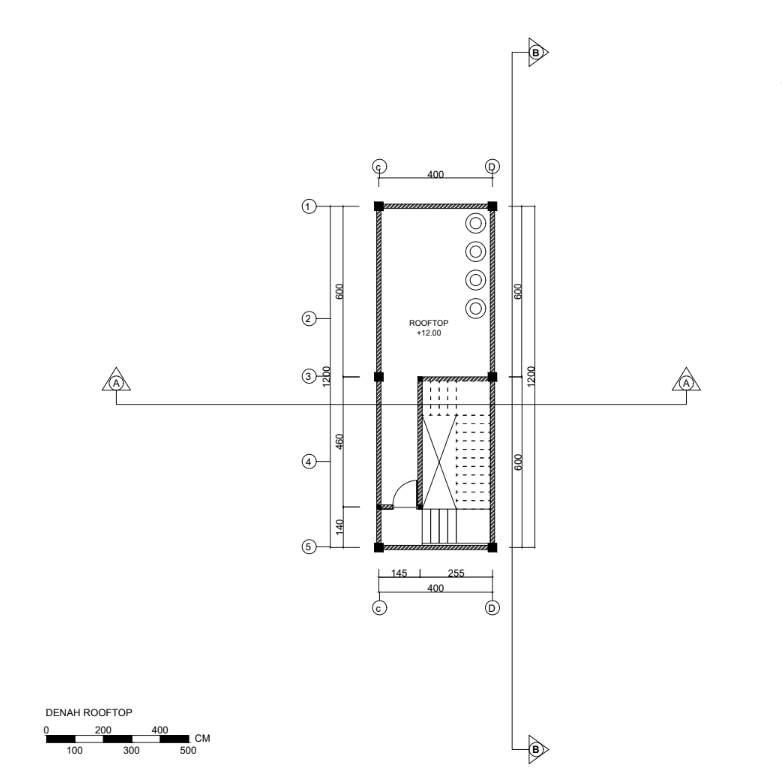
05 | Other Information
FACULTY OF LAW - INDONESIA UNIVERSITY 02.
First Floorplan
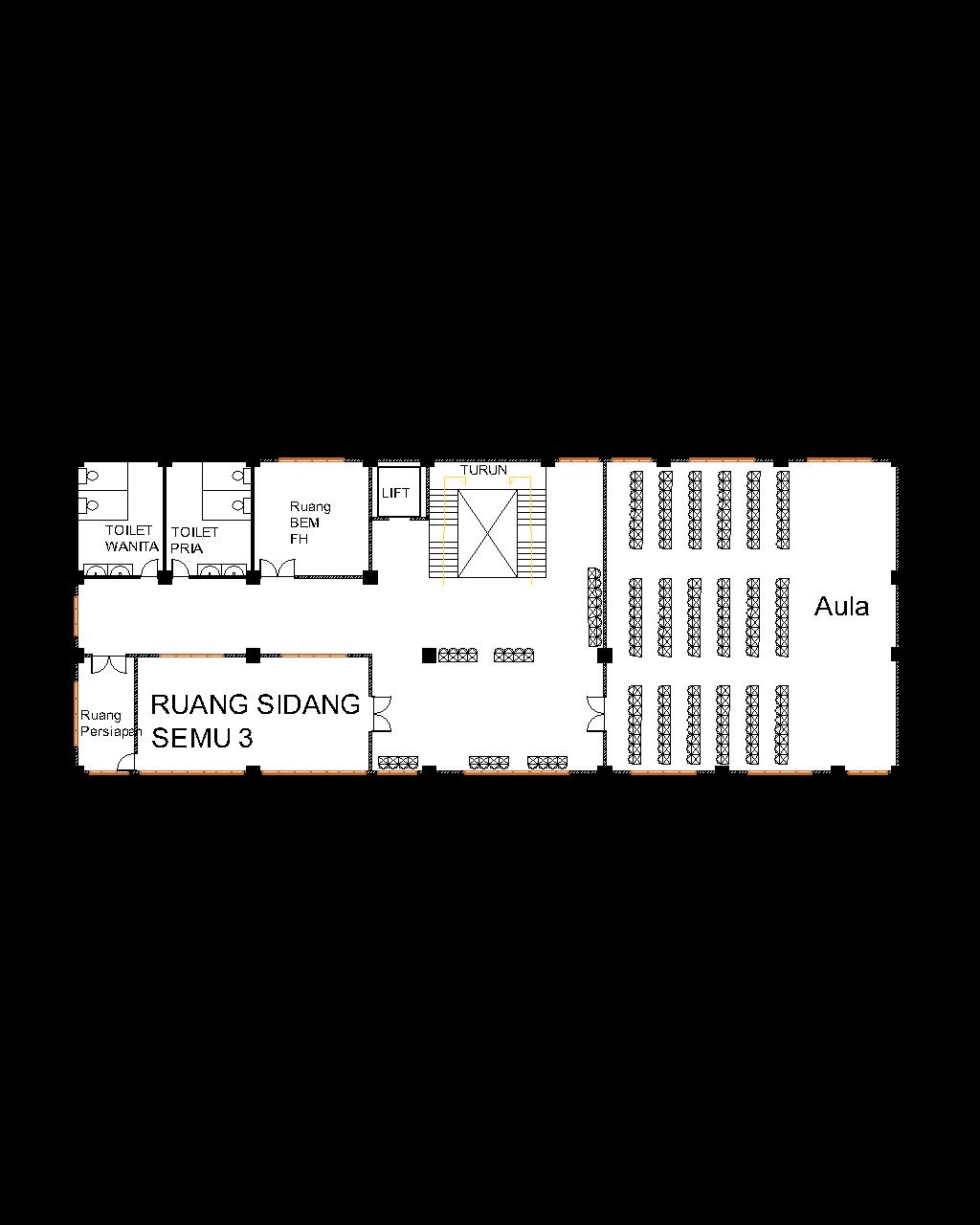
Fakultas Hukum Universitas Indonesia merupakan Bangunan yang digunakan sebagai kantor Dekanat Hukum dan kegiatan perkuliahan Hukum bagi Mahasiswa Hukum Universitas Indonesia. Gedung baru ini diharapkan menjadi salah satu bangunan yang hemat energi sebagai wujud dukungan untuk Indonesia menjadi salah satu Negara yang mendukung "Net Zero Carbon 2045".
The Faculty of Law, University of Indonesia is a building that is used as the office of the Dean of Law and law lecture activities for law students at the University of Indonesia. This new building is expected to be one of the energy efficient buildings as a form of support for Indonesia to become one of the countries that support "Net Zero Carbon 2045".
Second Floorplan
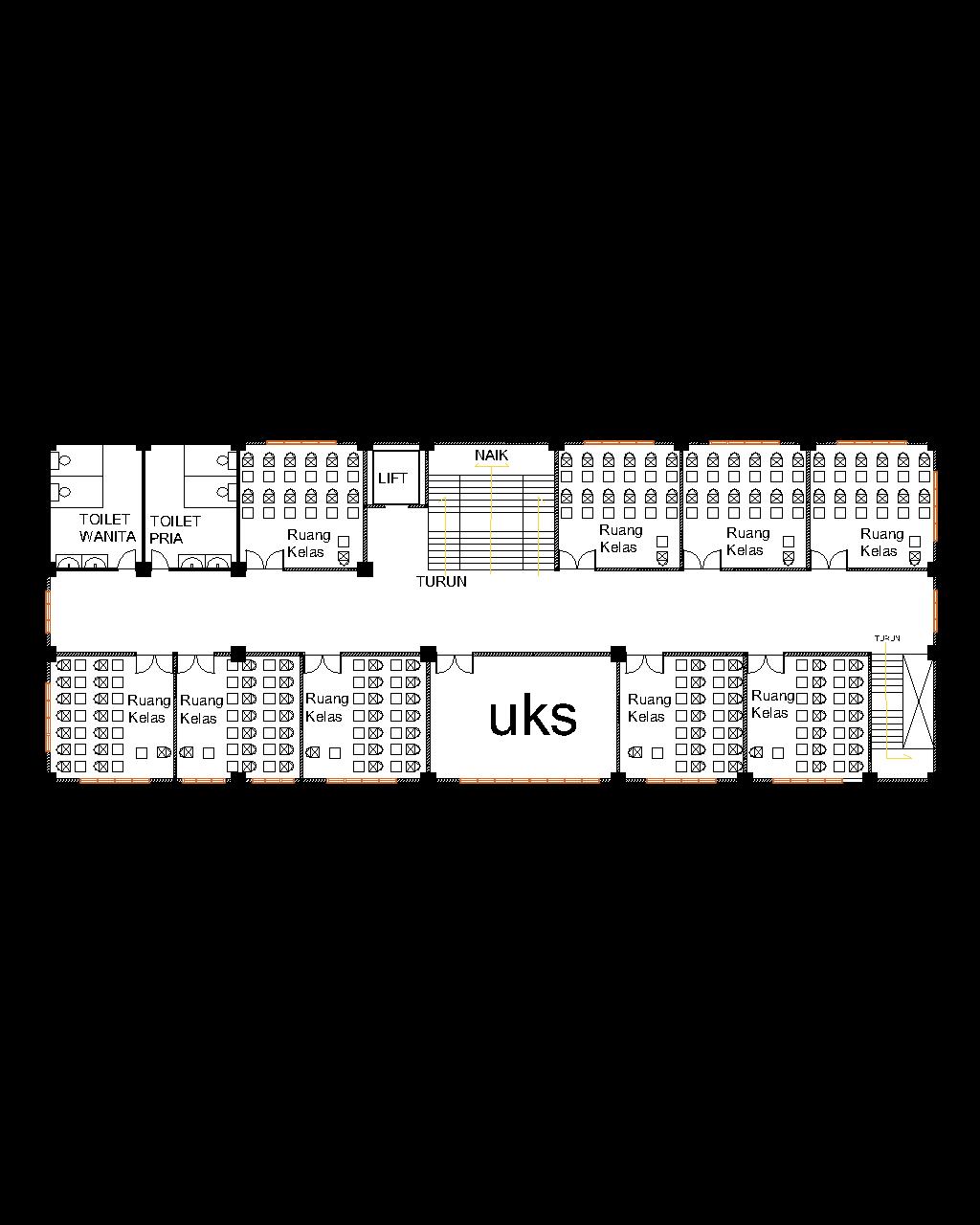
Third Floorplan
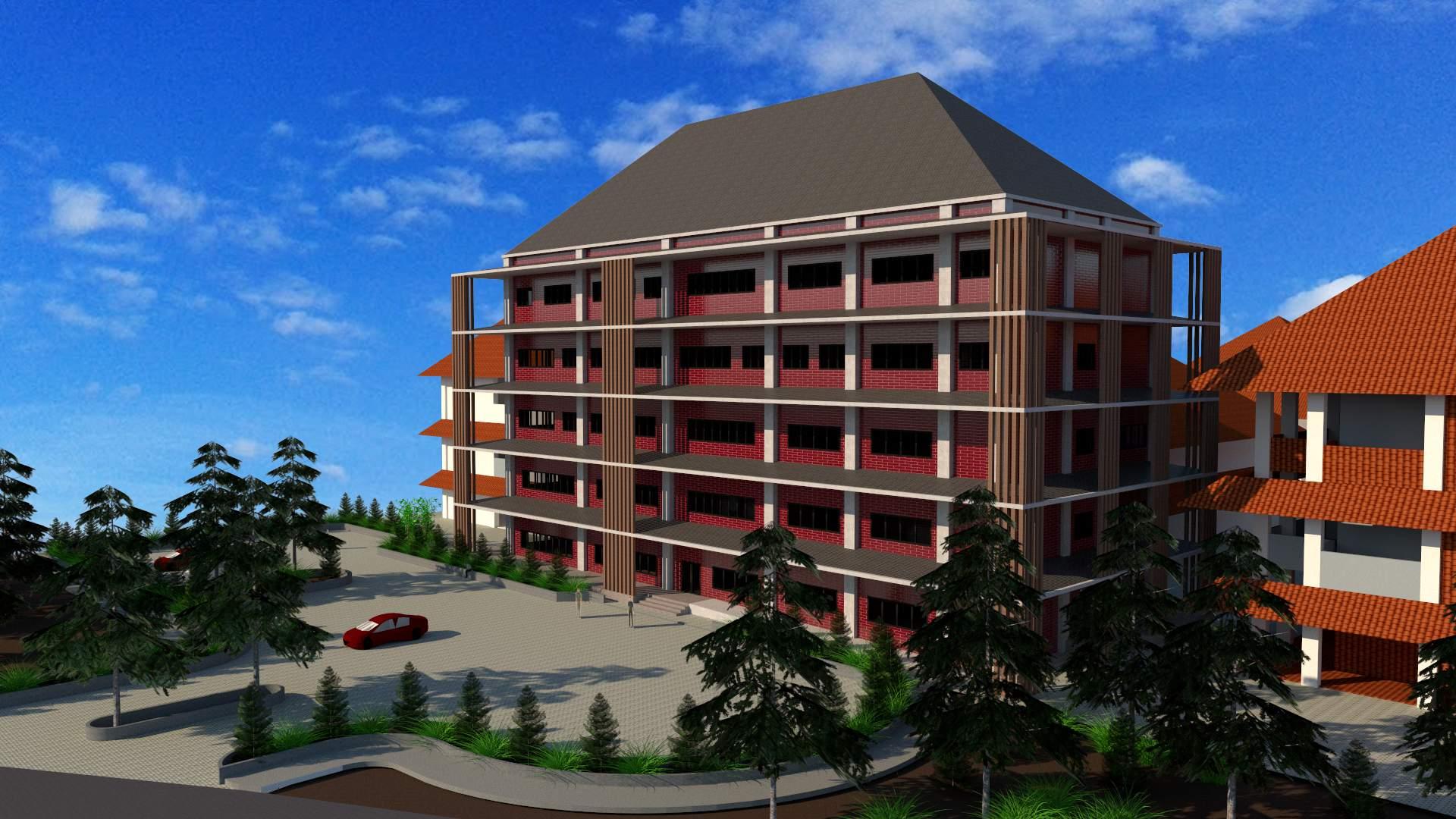
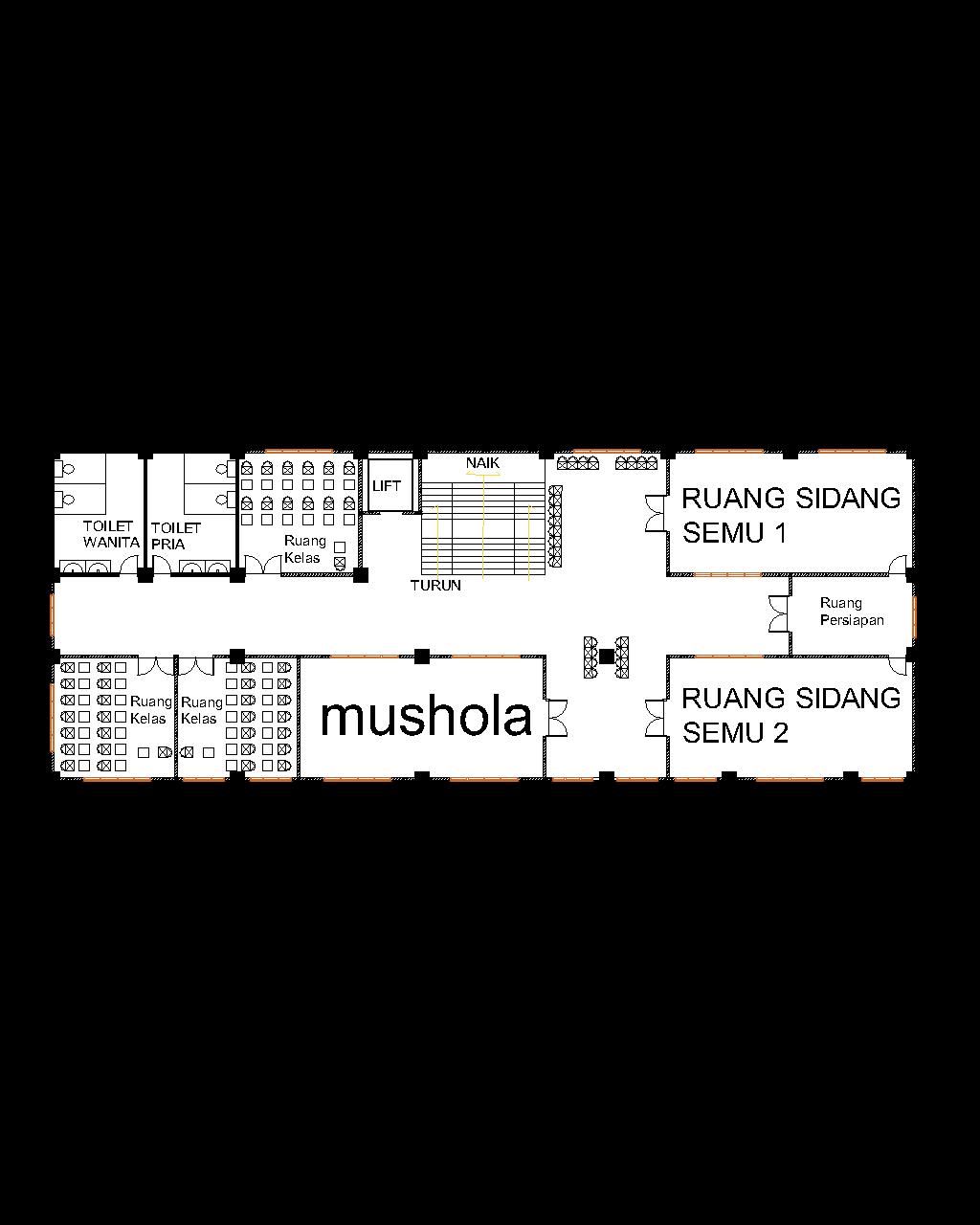
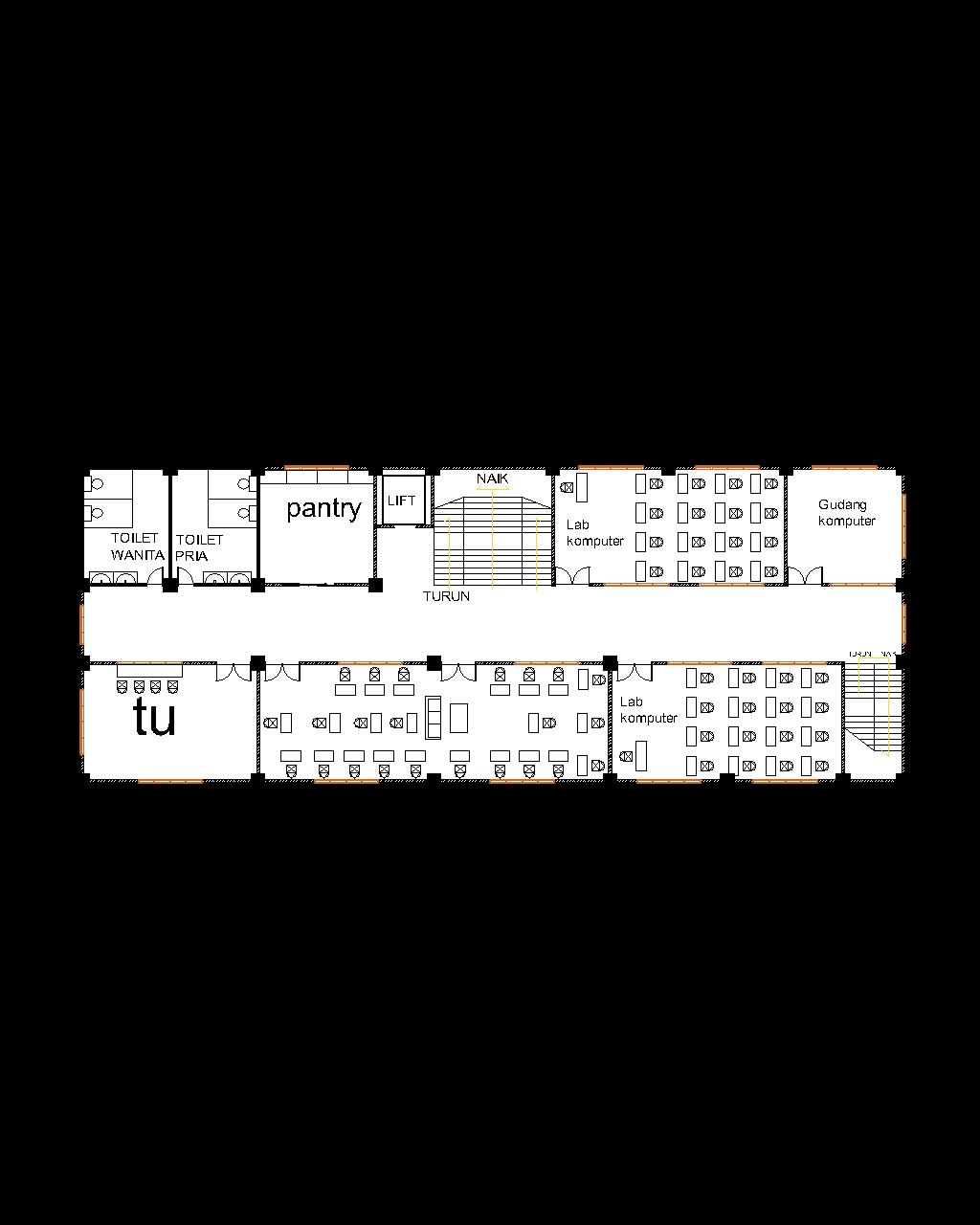
F th Fl l
Fifth Floorplan
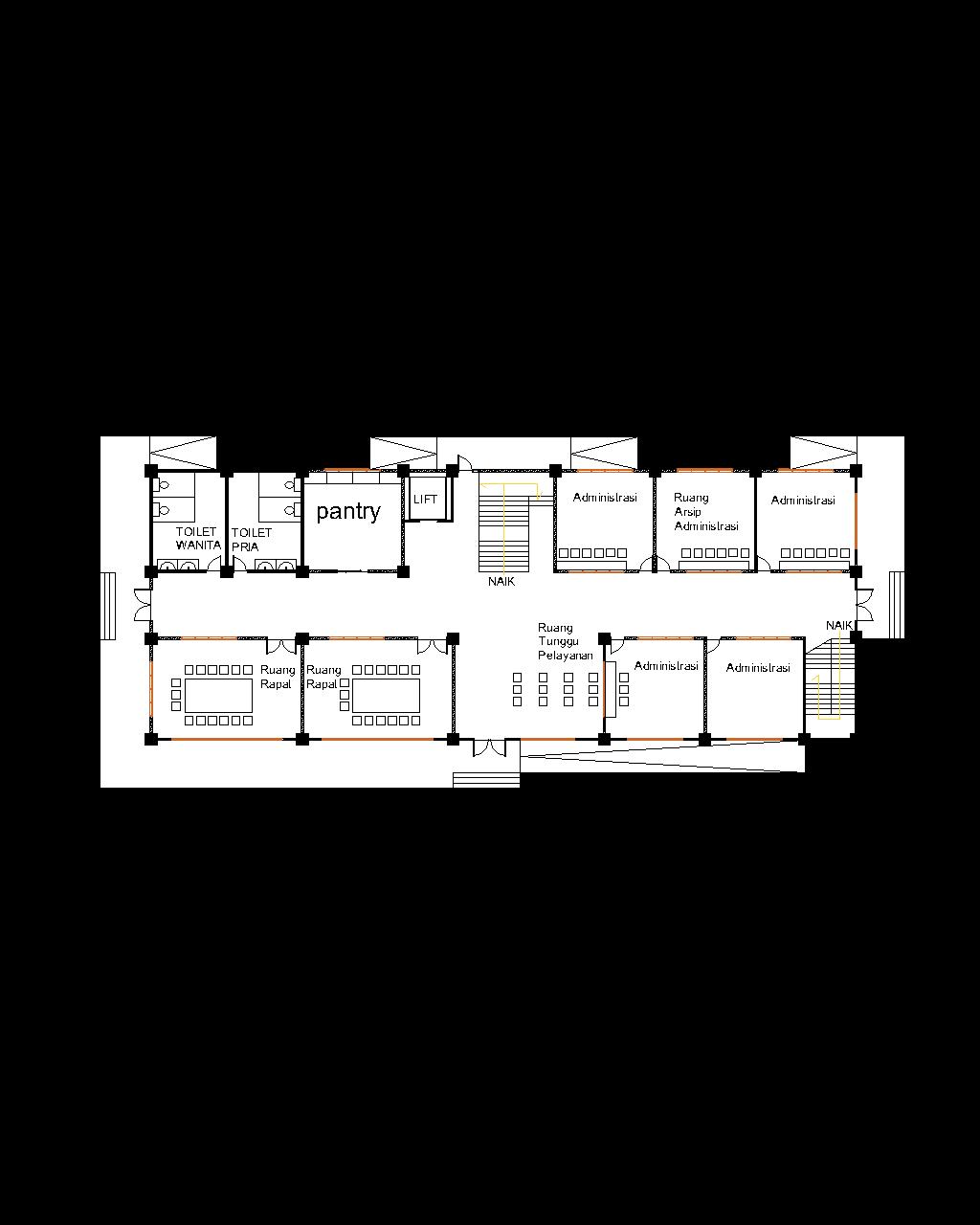
06 |
Faculty of Law Indonesia University
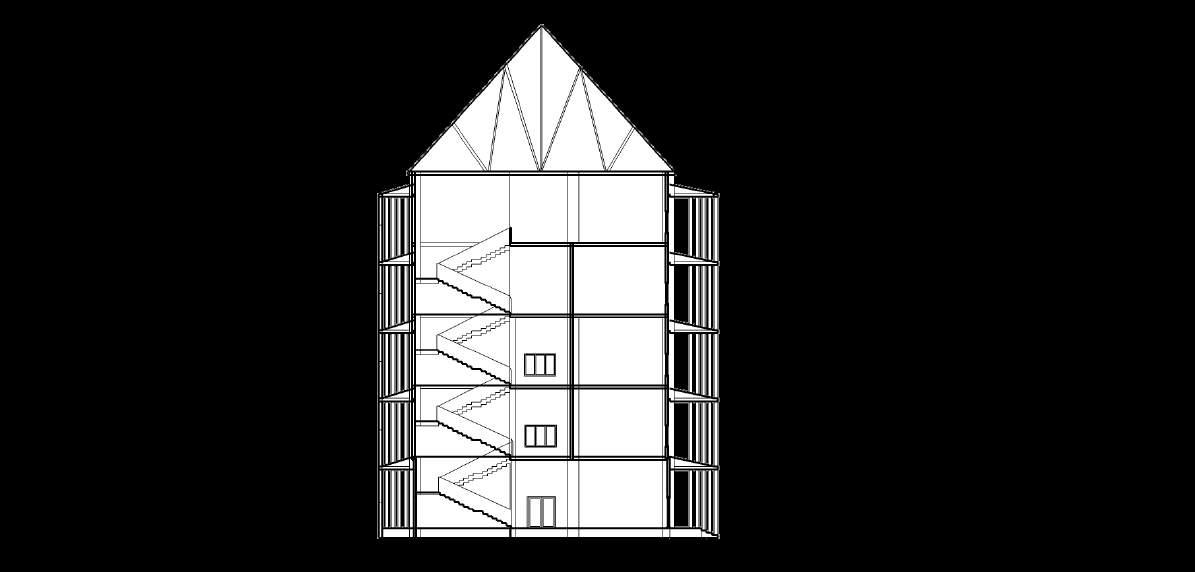
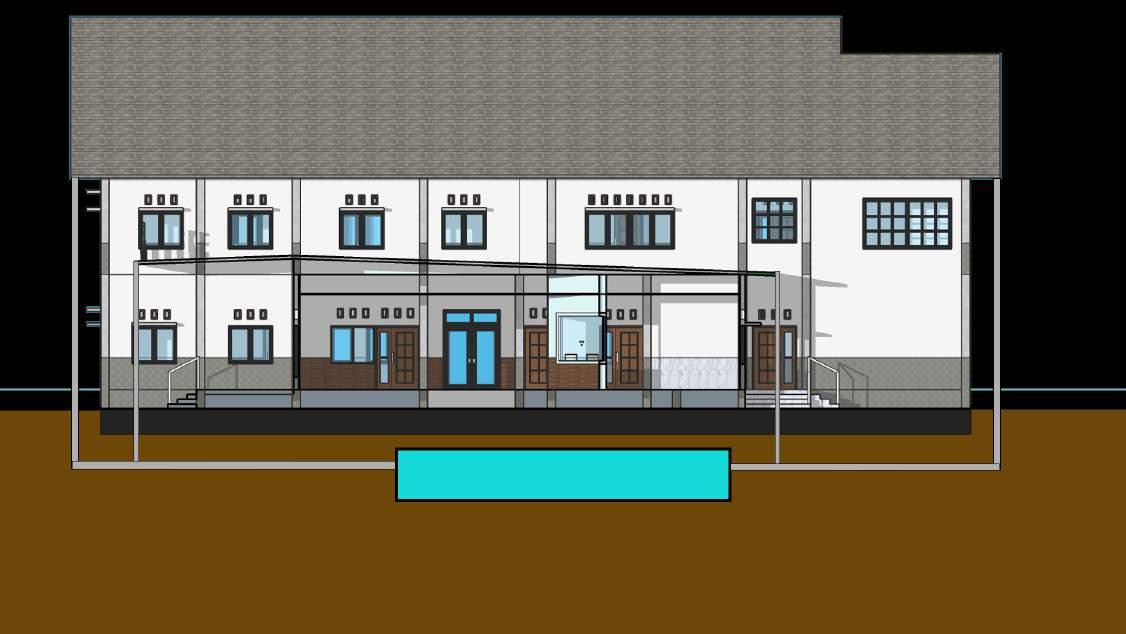
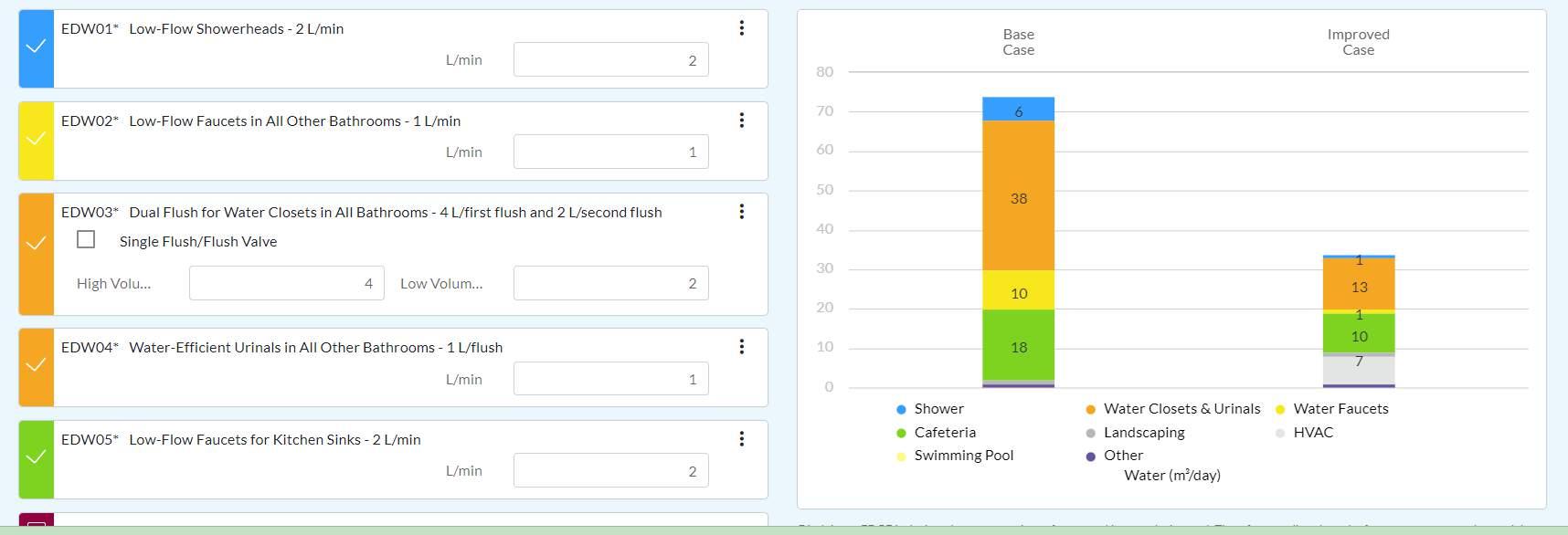







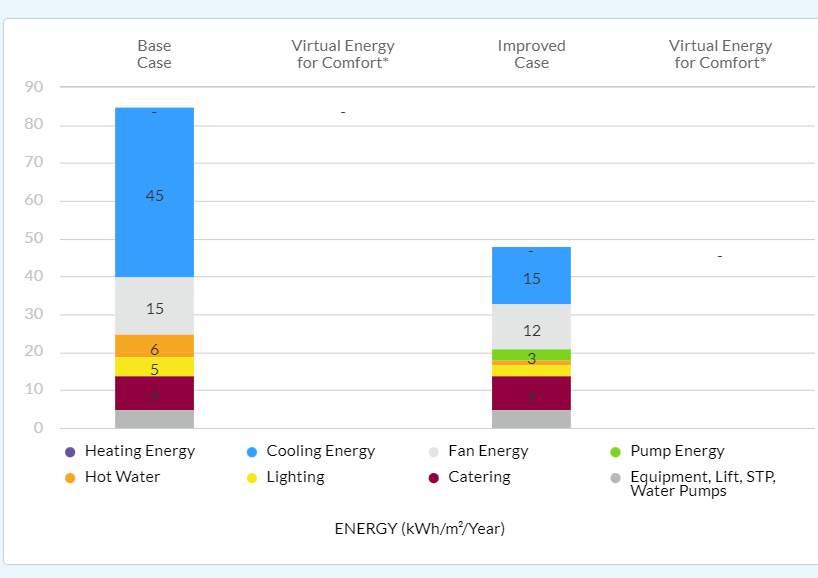
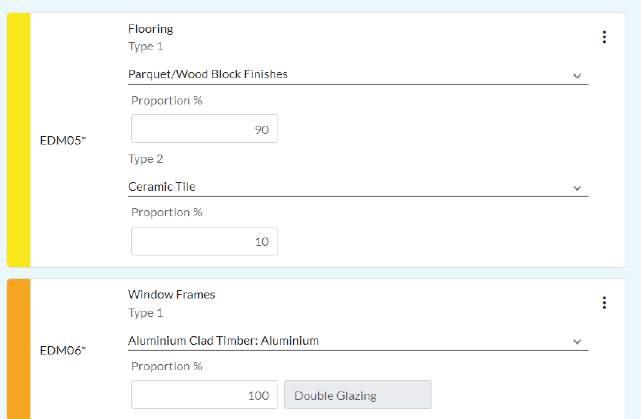
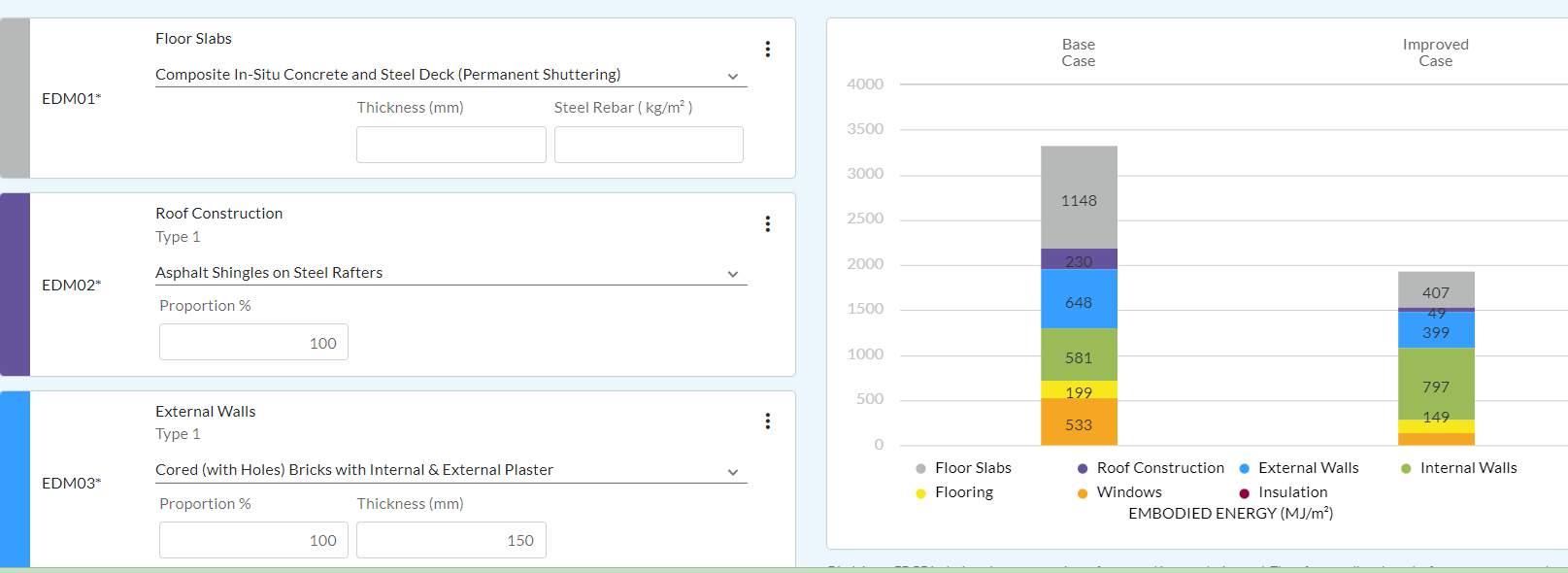


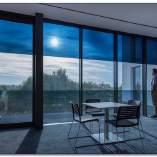

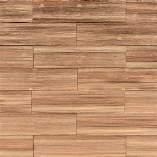
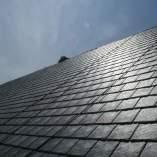
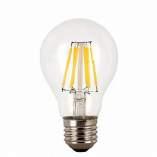
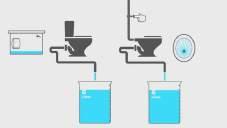
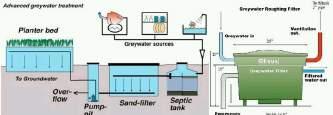
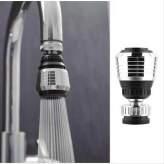

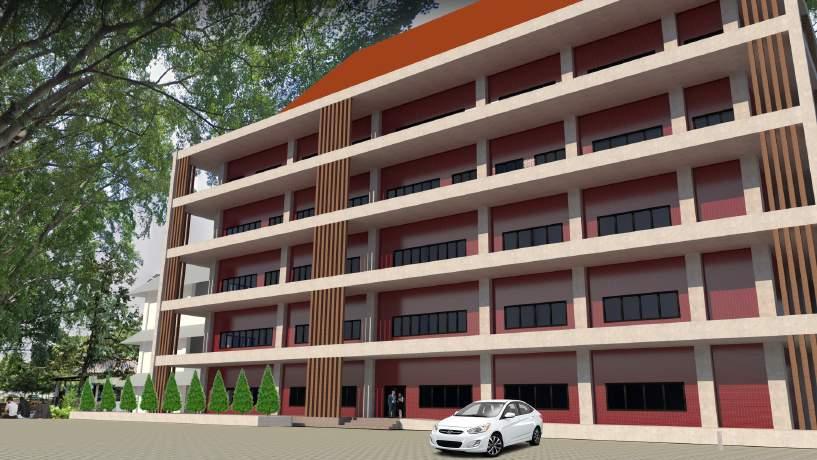
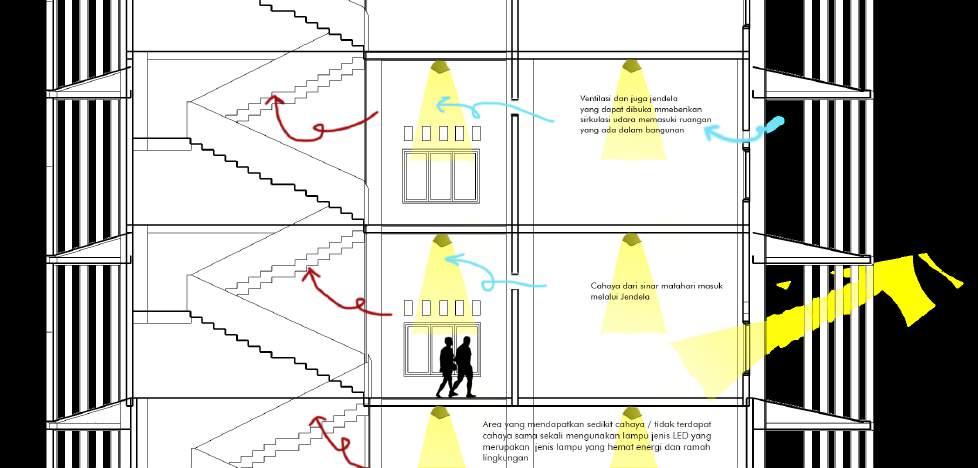
07 | EDGE App Marble Parquet Asphalt Shingles 4 2 Dual Flush GreyWaterrecycling System Low Faucets Location Indonesia, Kota Jakarta Building Data Gross Internal Area Floors Above Grade Floors Below Grade Floor to Floor Height (m) = 3360 m² = 5 = None = 4.3 Building Orientation Main Orientation Building Lenght : North South East West = West = 16 m = 16 m = 42 m = 42 m Building System Building design Includes an AC system, but doesn't include a space heating system Energy Water Materials LED Smart Glass Windows Bangunan menunjukkan Edge Advanced untuk Energi, Air dan juga Material. Bangunan ini memiliki jendela / bukaan sehingga mendapatkan cahaya dari Sinar Matahari Langsung Kaca pada jendela dengan jenis Smart Glass Windows mampu untuk memblokir cahaya Ultaviolet 94% sehingga mengurangi panas dalam bangunan Air Hujan yang dialirkan dengan Talang Tembok pada Atap di alirkan ke dalam water saving, sehingga air dapat digunakan untuk kebutuhan bangunan ini nantinya (Rainwater Harvesting System) PPassiveDesign assiveDesign Bangunan ini menggunakan Lampu LED dengan intensitas cahaya 1000 3000 Lux karena cahaya alami yang sudah ada Bangunan ini menggunakan Ceiling Fan untuk mengatur penghawaan dalam bangunan Selain itu Bangunan ini memiliki Grey Water recycling system, Low Flow Faucets, dan Water Efficient Closets & Urinal AActiveDesign ctiveDesign EEdge dge AApp pp











































