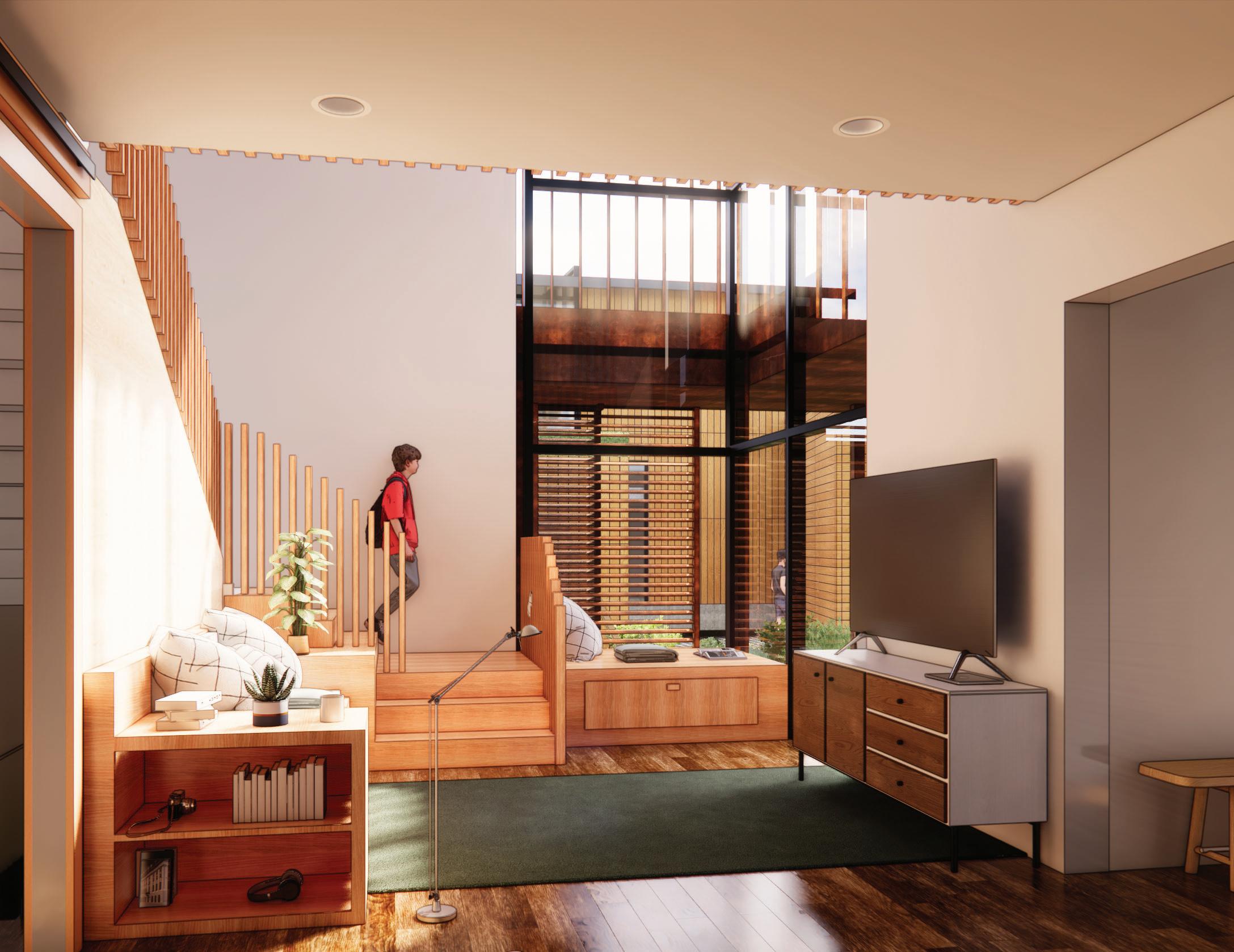Franks

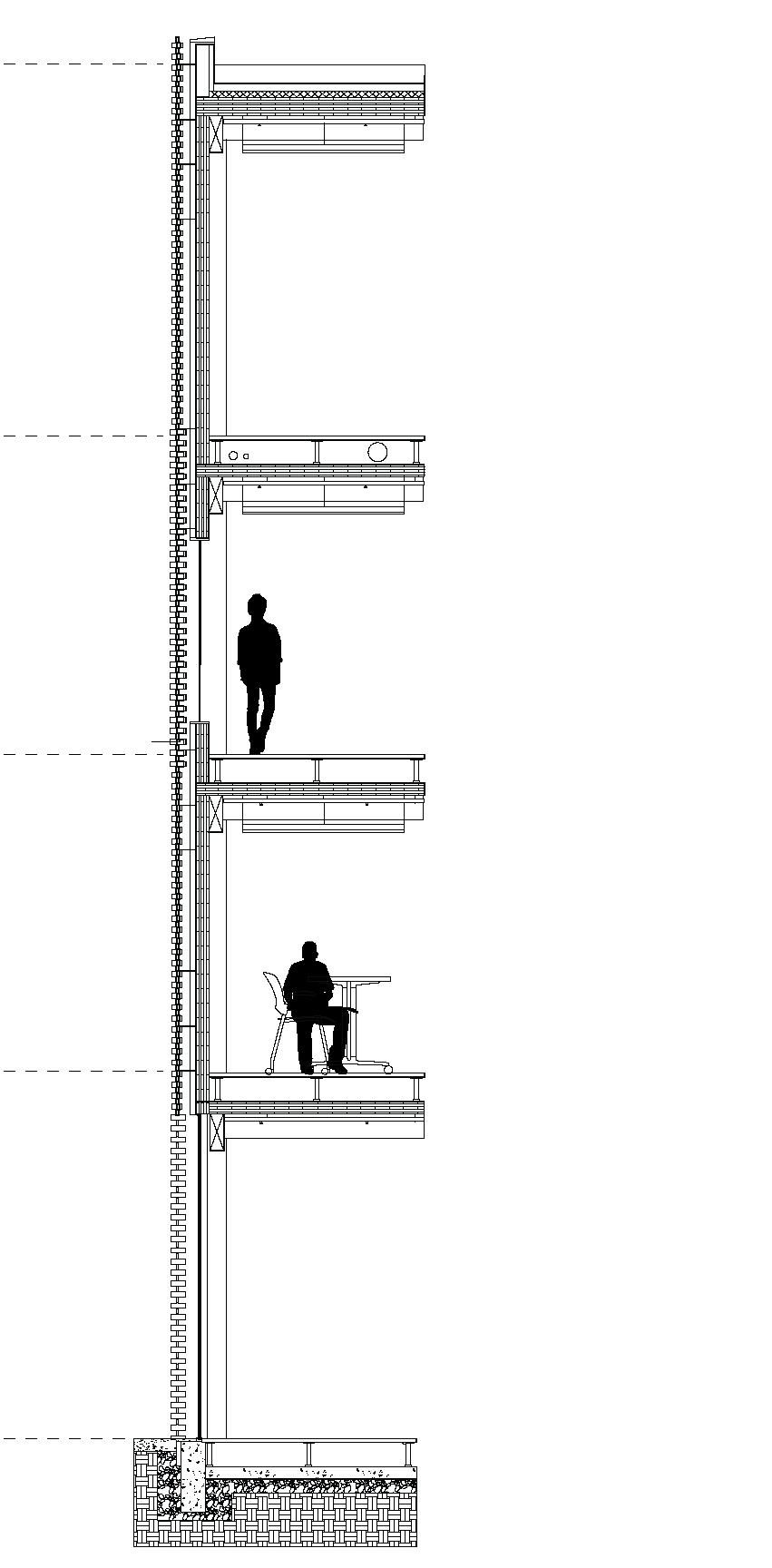

Franks


charisfranks2@gmail.com
,nlocniL 9996-543 )518(
Bachelors of Science in Design Expected Graduation: Spring 2025
AMERICAN INSTITUTE OF ARCHITECTURE STUDENTS
Vice President 2024-’25: Led chapter fundraising efforts and helped send chapter members to FORUM national conference
Freedom by Design Advisory Committee 2024-’25: Help plan and fund a design build/service project for the Grassroots 2025 conference, help lead information meetings, and promote FBD on social media
Treasurer 2022 - ‘24: Managed chapter funds and yearly budget, contacted firms for fundraising, and helped with event planning
N’Studio Podcast Host 2021-’22: Hosted a design focused podcast with student, professional, and faculty guests. Planned episode content, conducted interviews with co-host, edited and published episodes
Guide a group college of Host events Smart Start Lead tours the college UNL COLLEGE PEER MENTOR
ELOISE KRUGER GALLERY INTERN
Catalog, photograph, Eloise Kruger Create small questions Assist with Managed equipment guest passes Answered with membership,
UNL CAMPUS MEMBER SERVICES
Regent’s Scholarship
2021 - Present
College of Architecture
Dean’s List
Fall 2021 - Spring
Tau Sigma Delta Honor Society
2024 - Present
AMERICAN INSTITUTE OF ARCHITECTURE STUDENTS
Vice President 2024-’25: Led chapter fundraising efforts and helped send chapter members to FORUM national conference
ELOISE KRUGER GALLERY OF MINIATURES
GALLERY INTERN
Fall 2024 Semester the college
Freedom by Design
Advisory Committee 2024-’25: Help plan and fund a design build/service project for the Grassroots 2025 conference, help lead information meetings, and promote FBD on social media
Catalog, photograph, and store miniature furniture models from the Eloise Kruger collection
Create small displays to showcase selected minatures and answer questions from gallery visitors
Assist with other archiving and organizing tasks
Bachelors of Science in Design
Expected Graduation: Spring 2025
UNL CAMPUS RECREATION
UNL COLLEGE OF ARCHITECTURE PEER MENTOR AND AMBASSADOR
Guide a group of first year students through their college of architecture
MEMBER SERVICES ASSOCIATE August 2023 - January 2025
Host events like portfolio reviews and panels and Smart Start class
Managed equipment rentals and sold merchandise, memberships, and guest passes
Treasurer 2022 - ‘24: Managed chapter funds and yearly budget, contacted firms for fundraising, and helped with event planning
N’Studio Podcast Host 2021-’22: Hosted a design focused podcast with student, professional, and faculty guests.
Lead tours and visit day activities and welcome the college
Answered patron questions and was available to assist with any issues with membership, check in, or overall rec center experience
ELOISE KRUGER GALLERY OF MINIATURES GALLERY INTERN
Catalog, photograph, and store miniature furniture
Eloise Kruger collection
UNL COLLEGE OF ARCHITECTURE
Vice President 2024-’25: Led chapter fundraising efforts and helped send chapter members to FORUM national conference
Regent’s Scholarship 2021 - Present
•Adobe Illustrator
Create small displays to showcase selected minatures questions from gallery visitors
PEER MENTOR AND AMBASSADOR July 2024 - Present
Planned episode content, conducted interviews with co-host, edited and published episodes
•Adobe Indesign
Assist with other archiving and organizing tasks
•Adobe Photoshop
Guide a group of first year students through their first year in the college of architecture
College of Architecture
Dean’s List
Freedom by Design
Fall 2021 - Spring 2024
Host events like portfolio reviews and panels and lead activities in the Smart Start class
•Rhino 7
•Revit
UNL CAMPUS RECREATION
•Enscape
Advisory Committee 2024-’25: Help plan and fund a design build/service project for the Grassroots 2025 conference, help lead information meetings, and promote FBD on social media
MEMBER SERVICES ASSOCIATE August
•Twinmotion
Tau Sigma Delta Honor Society 2024 - Present
Lead tours and visit day activities and welcome prospective students to the college
KRUGER GALLERY OF MINIATURES GALLERY INTERN
Fall 2024 Semester
Catalog, photograph, and store miniature furniture models from the Eloise Kruger collection
Treasurer 2022 - ‘24: Managed chapter funds and yearly budget, contacted firms for fundraising, and helped with event planning
Create small displays to showcase selected minatures and answer questions from gallery visitors
Assist with other archiving and organizing tasks
N’Studio Podcast Host 2021-’22: Hosted a design focused podcast with student, professional, and faculty guests.
•Photography
•Sketching
Managed equipment rentals and sold merchandise, guest passes
Answered patron questions and was available to with membership, check in, or overall rec center
Regent’s Scholarship 2021 - Present
•Adobe
•Adobe
•Adobe
UNL CAMPUS RECREATION
MEMBER SERVICES ASSOCIATE August 2023 - January 2025
Planned episode content, conducted interviews with co-host, edited and published episodes
Managed equipment rentals and sold merchandise, memberships, and guest passes
Answered patron questions and was available to assist with any issues with membership, check in, or overall rec center experience
Regent’s Scholarship
2021 - Present
College of Architecture
Dean’s List
Fall 2021 - Spring 2024
Tau Sigma Delta
Honor Society
2024 - Present
•Adobe Illustrator
•Adobe Indesign
•Adobe Photoshop
•Rhino 7
•Revit
•Enscape
•Twinmotion
•Photography
•Sketching
College of Architecture
Dean’s List Fall 2021 - Spring 2024
Tau Sigma Delta Honor Society 2024 - Present
•Rhino
•Revit
•Enscape
•Twinmotion
•Photography
•Sketching
Jiwere - Nut’aci tribal center for healing and reclaiming the land
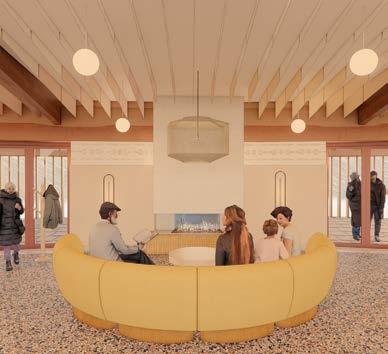
Multidisiplinary attention and cognition research center
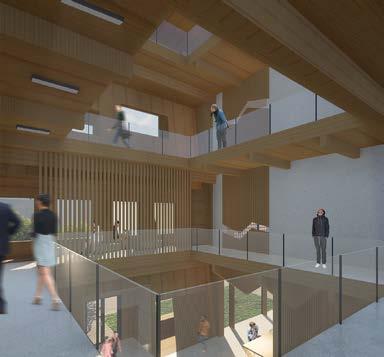
A journey through the states of attention
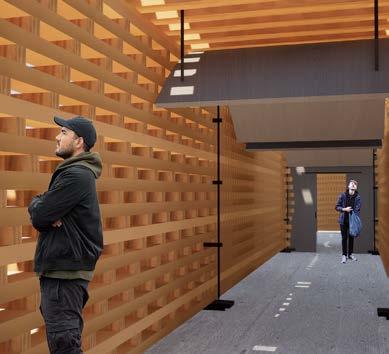
Community centered masterplan and flexible housing solutions for Wayne, NE

ARCH 410 STUDIO FALL 2024
COLLABORATORS:
Rachel Loya, Ali Bengtson, Olivia Miller
Walking In the Footsteps of Our Ancestors: Re-Indigenizing Southeast Nebraska
In this project, part of a three year grant partnership with the UNL Center for Great Plains studies and the Otoe-Missouria Tribe, we worked closely with tribal partners to design architectural interventions that work to reconnect the tribe to their native lands and bring awareness of there presence to the public. Regrowing Roots is located on Spring Creek Audubon Prairie and aims to create a space where tribe members can reclaim active stewardship of their land and practice and teach their culture.
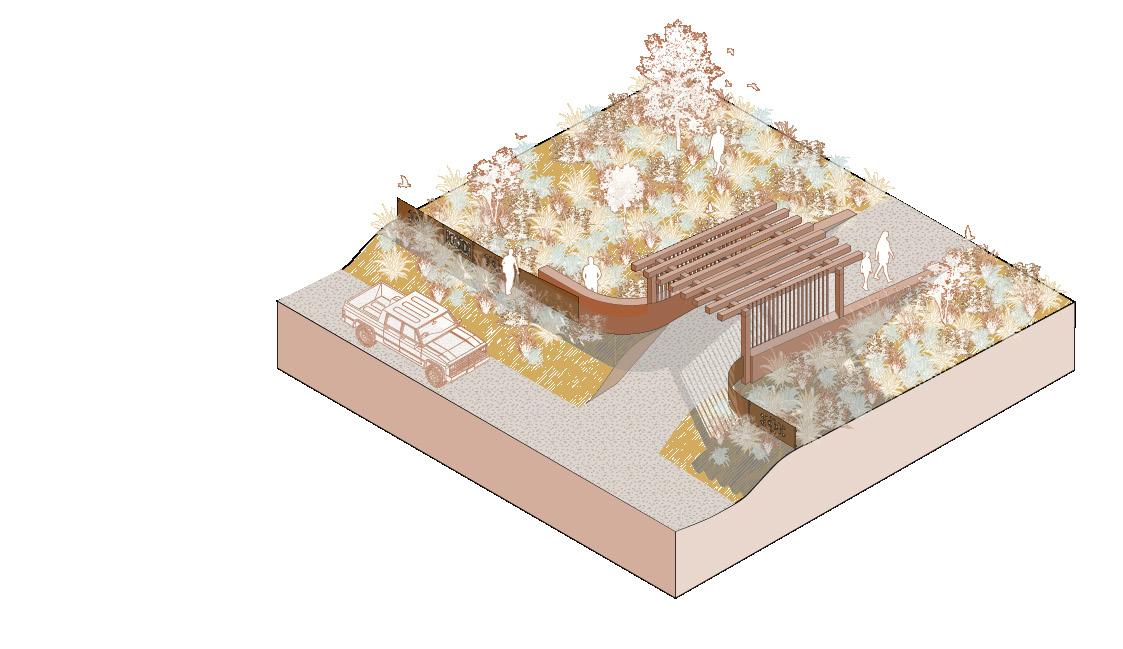

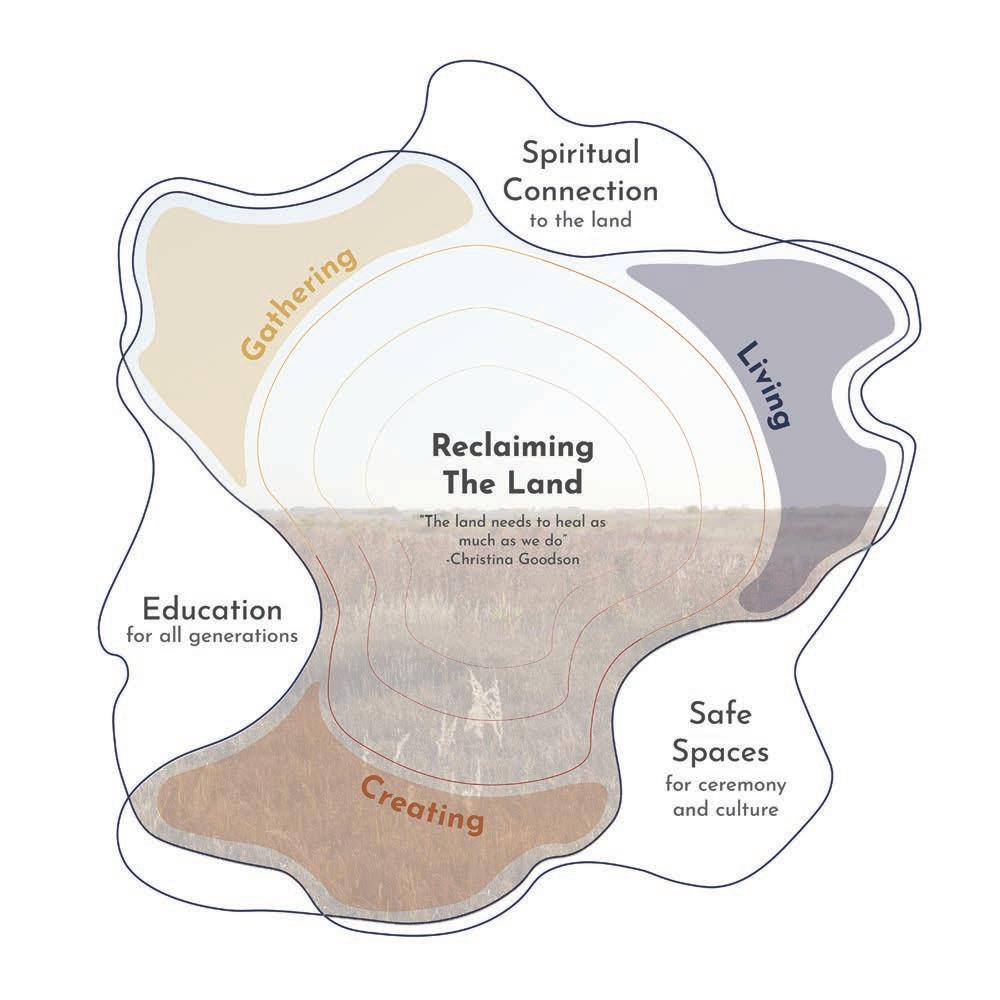
This project started with a process of learning and understanding the tribe’s culture, history, traditions, and values through tribal engagement training, research and meetings with tribe members. We translated the needs and values we heard from these meetings into our main project concept and programs (above), and overall design approach (top right). Our proposal not only includes a building and integration into the site, but also a plan to form a joint stewardship agreement and to build in a way that is respectful to both the land and Jiwere-Nut’achi culture.
Partnership with Audubon Society
Praying over Land
Ceremony to Prep the land together
Sourcing Materials for construction
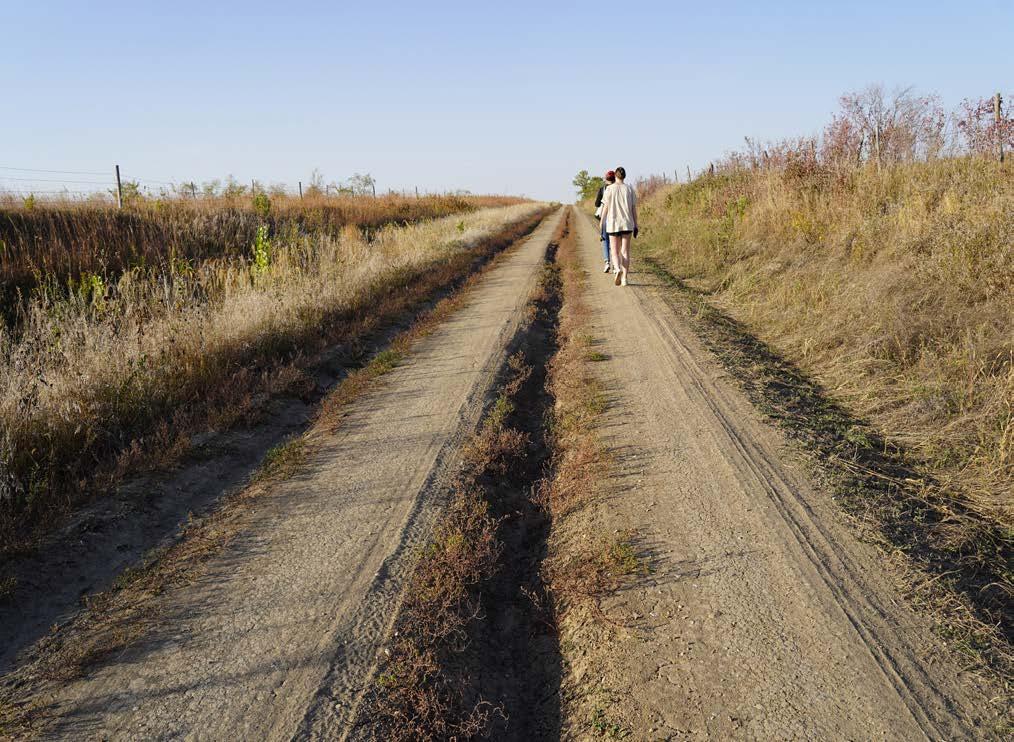
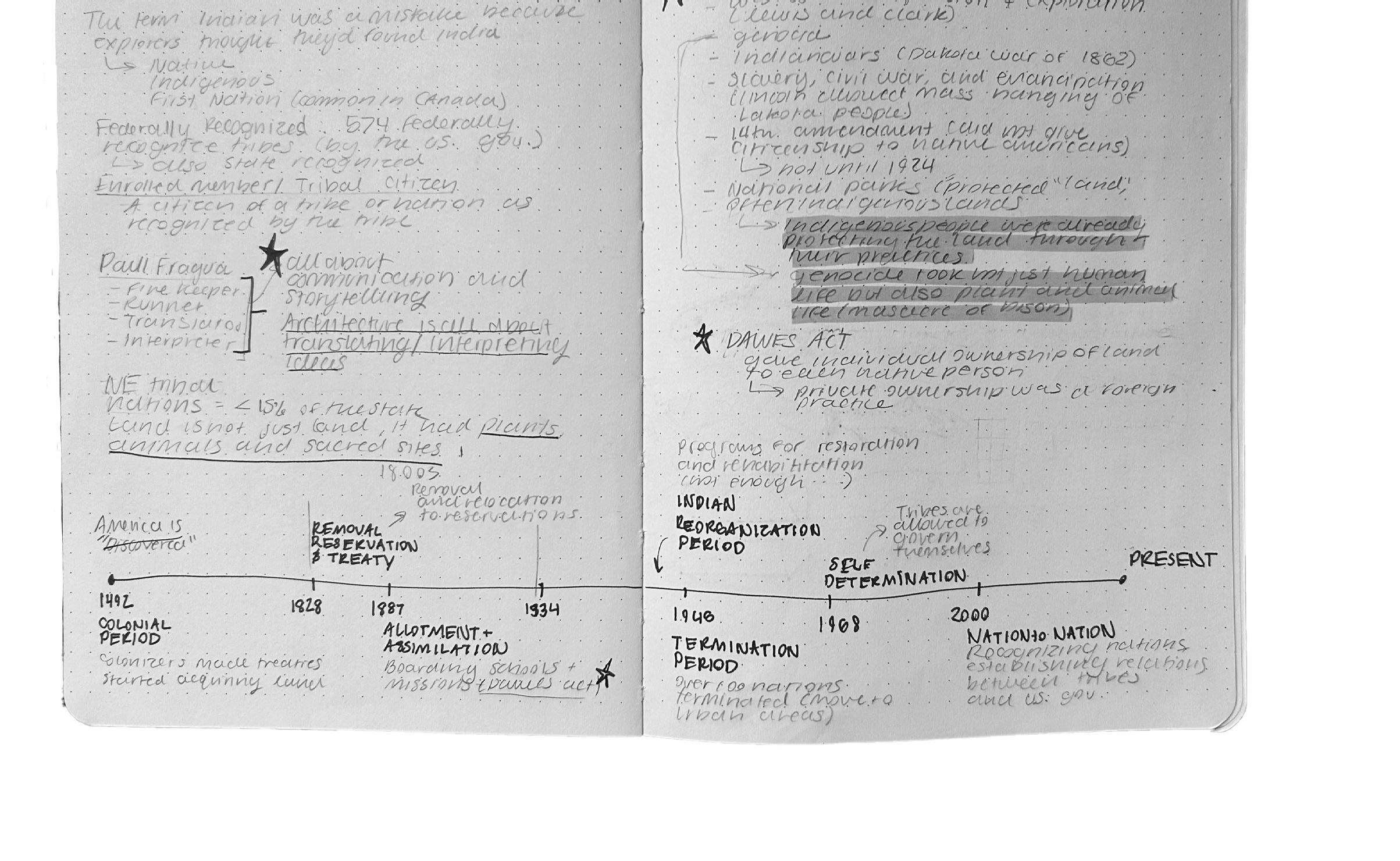
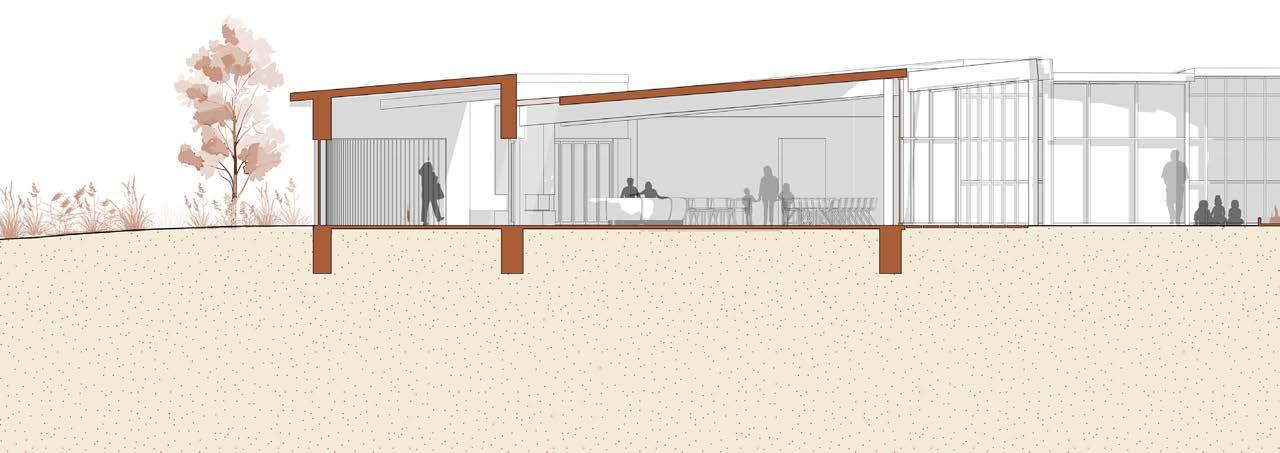
and
CIRCULAR FORM
Circular Form
Circular Form
Inspired by traditional structures
DIVIDE lodging for increased privacy
Separate lodging for privacy
Views and circulation
Separate lodging for privacy
Separate lodging for privacy Views and circulation
ORIENT around the cardinal directions
Views and circulation
lodging privacy
Push/pull to create outdoor experiences
PUSH AND PULL segments to create outdoor connections
Push/pull to create outdoor experiences
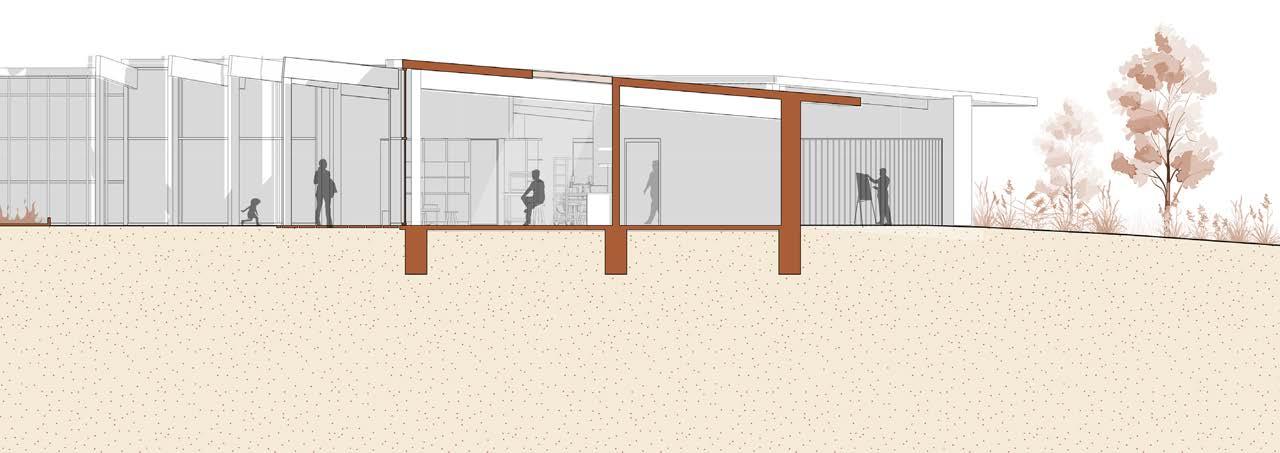
Inspired by the traditional earth lodge structure, our floor plan is arranged in a series of concentric circles and key spaces are placed according to the cardinal directions
Skylight
Glulam Structure
Rammed Earth
Cladding
Stucco Cladding
Biomass Insulation (from prairie)
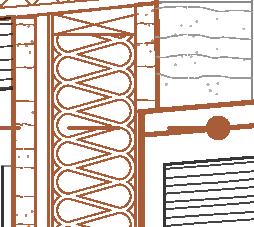


These elements are seen in the placement of fireplaces and firepits throughout the design and skylights to provide light and visual connection to the sky
Rain chain
Rammed earth
Operable wooden panels
Wall
Permeable Pavers


Skylight
Glulam Structure
Rammed Earth
Cladding
Stucco Cladding
Biomass Insulation (from prairie)
These elements are incorporated through a rain chain water collection system and the use of rammed earth for the exterior walls



We chose the primary materials rammed earth and timber as a modern approach to the traditional earth lodge materials and structure. The plan incorporates as many locally sourced materials as possible from reclaimed cedar wood details, earth removed by construction, and baled biomass insulation harvested from prairie maintenance. Our interior materiality was chosen to represent the sunrise to sunset cycle, slowly changing from yellow at the east side of the building to dark blue at the west.
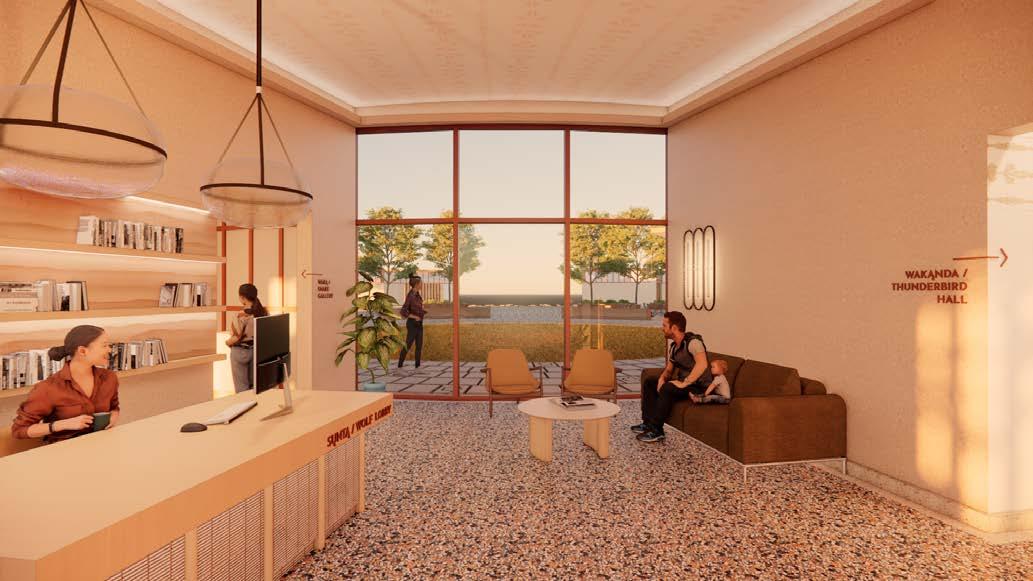
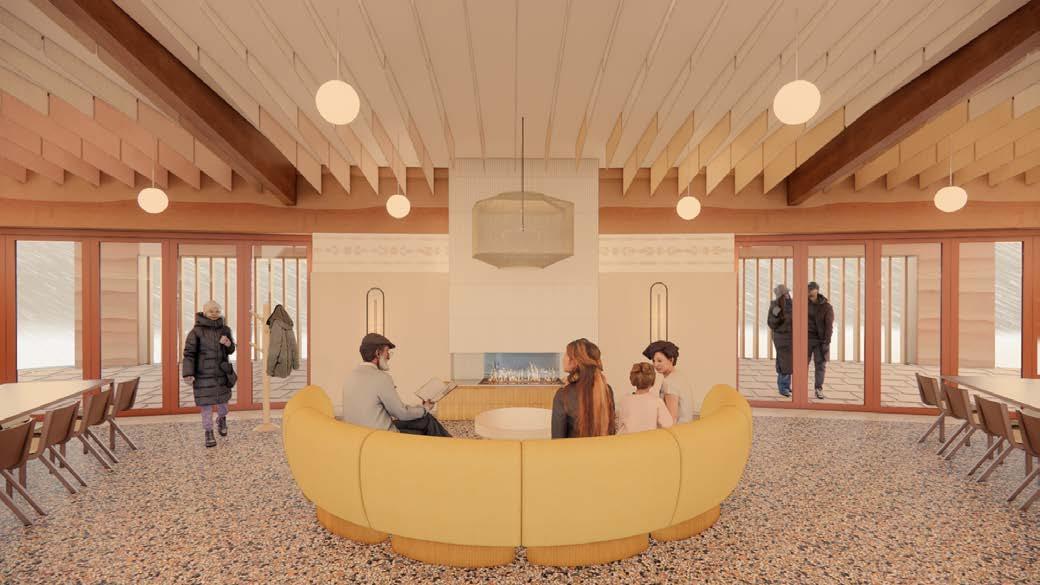
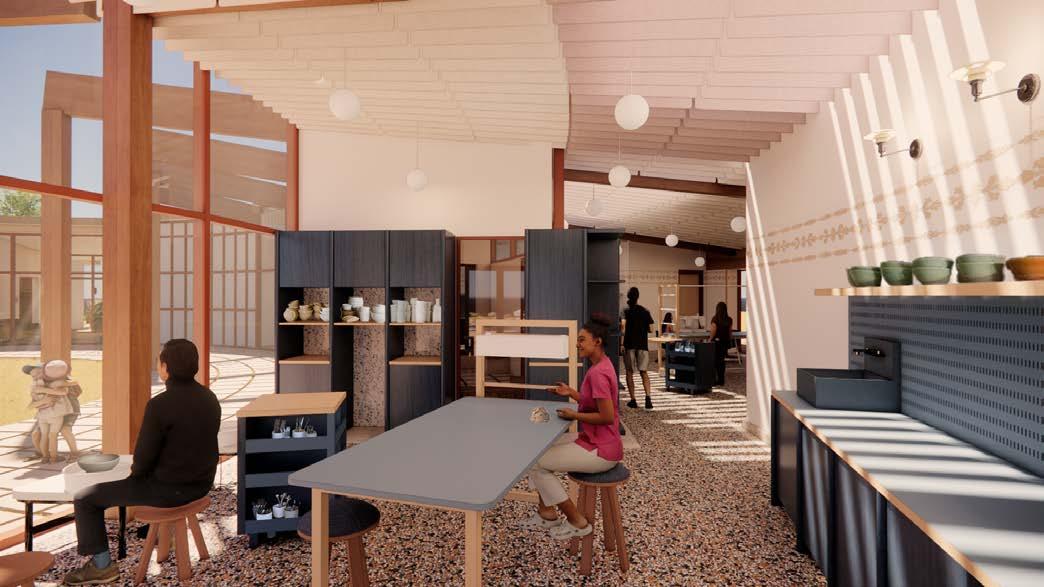
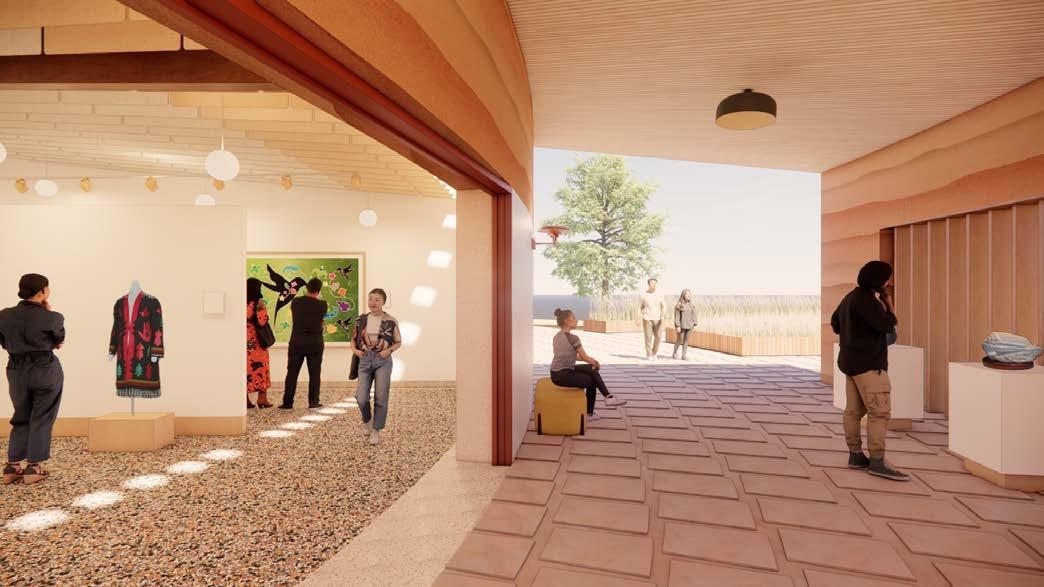
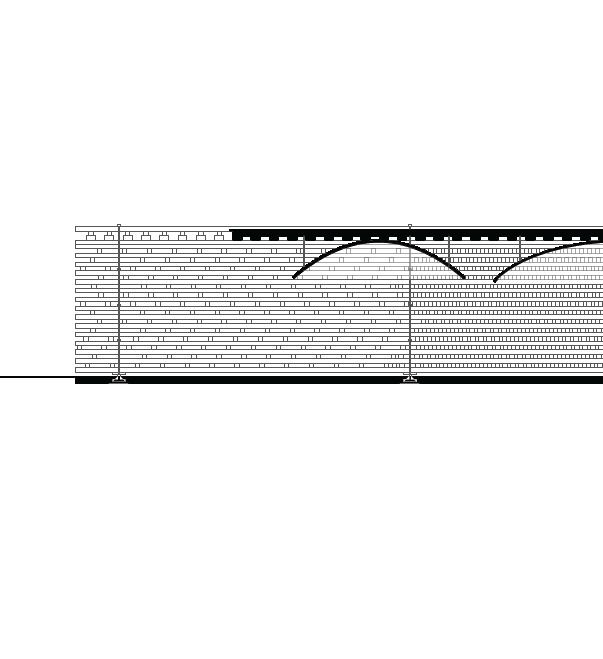
noise reflected from every angle and arrives at the end of the corridor in an enclosed chamber, dampening nearly all outside sound. The material and structure is inspired by the Swiss Sound Pavilion by Peter Zumthor.
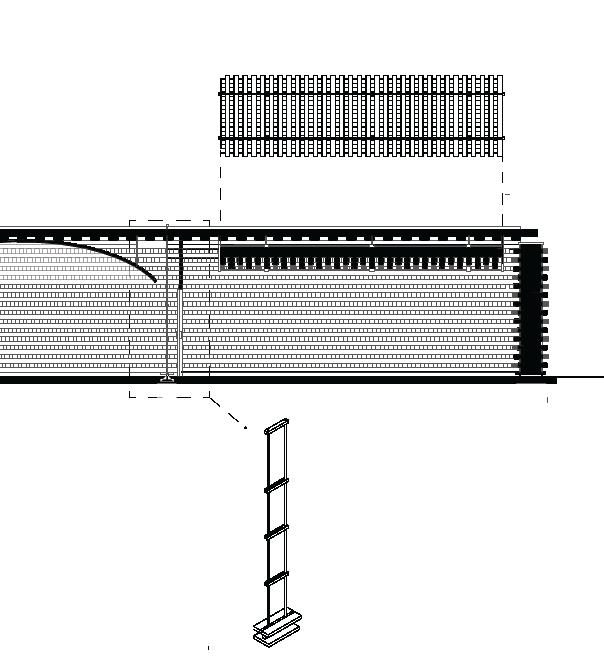



Attention research (above) was done in collaboration with Elise Benson and Jackson Meyers, promenade design and drawings was done individually.
The research on attention states in this project informed the final studio project, Apertures (pg. 21). The promenade takes visitors from a state of divided attention, responding to many stimuli, to a state of selective attention in which they respond to only one. Elliptical and parabolic shapes are used to uniquely reflect sound and focus it to certain points, much like the attention of the occupants.
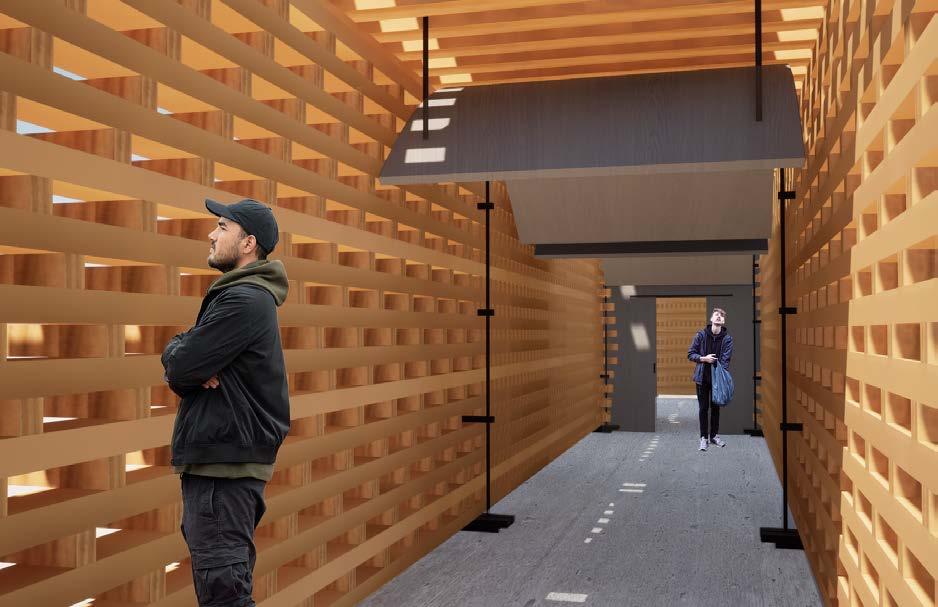
Divided attention state
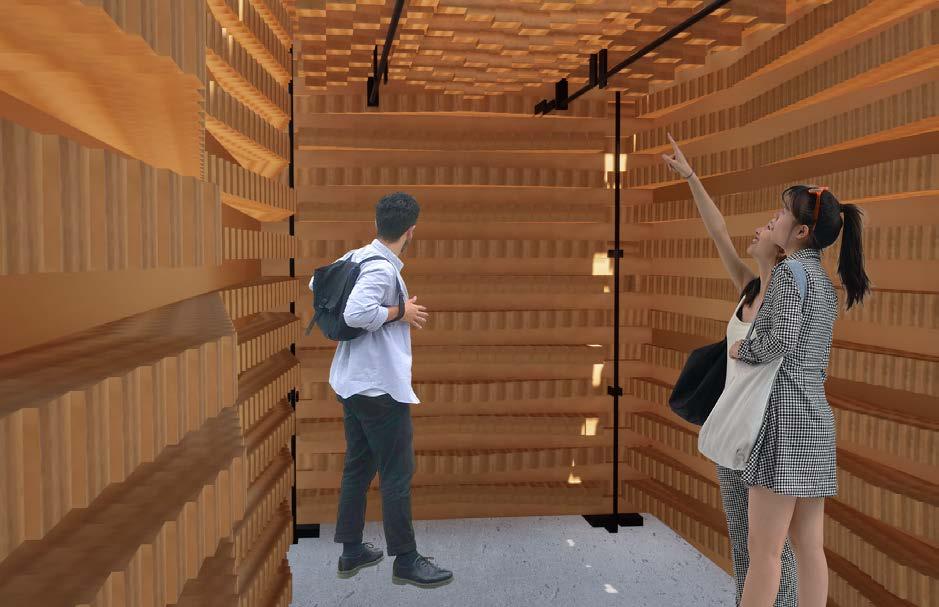
Selective attention state
ARCH 310 STUDIO
FALL 2023
Multidisciplinary attention research center
The goal of this project was to design a research center on the UNL campus that included laboratories, classrooms, and multifunctional spaces to engage students, faculty, and the public. My design explores the cognitive process of attention and how different conditions in the built environment can promote different attention states. Using strategies like connection to nature, framed views, natural material, and scale, this research center provides spaces with conditions that are ideal to focus on any task.
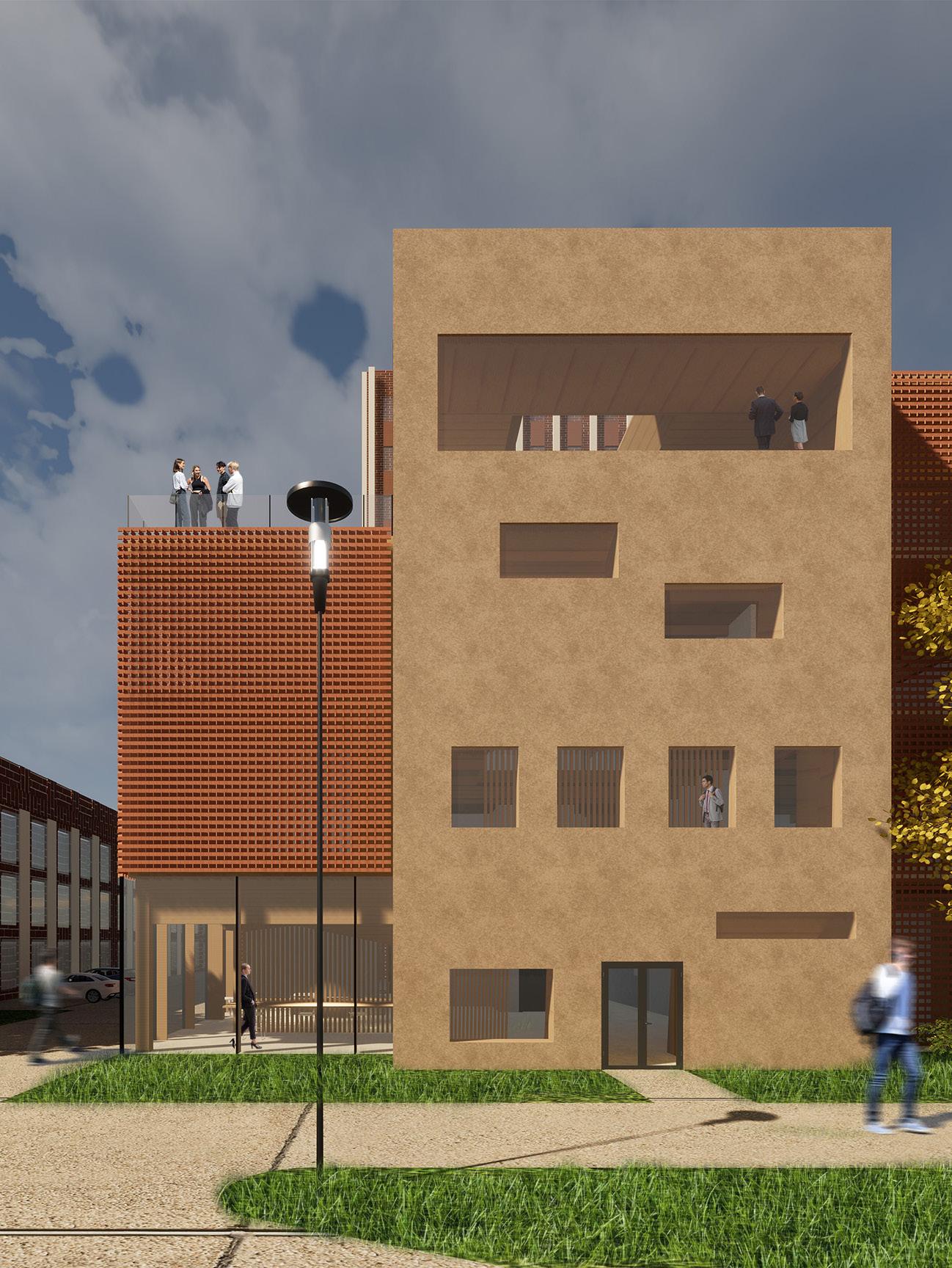
REFLECTION SPACE INWARD ATTENTION INWARD ATTENTION
DRY LABS
DRY LABS
CLASSROOMS
CLASSROOMS
REFLECTION SPACE
ADMIN
ADMIN
ATTENTION DIRECTED INWARD
ATTENTION DIRECTED INWARD
ATTENTION DIRECTED OUTWARD
ATTENTION DIRECTED OUTWARD
Group Work/Study Spaces
DIVIDED
ALTERNATING SELECTIVE
SUSTAINED
Public/Exhibition Space
Dry Labs
Classrooms Individual Work/Study Spaces
Administrative Office











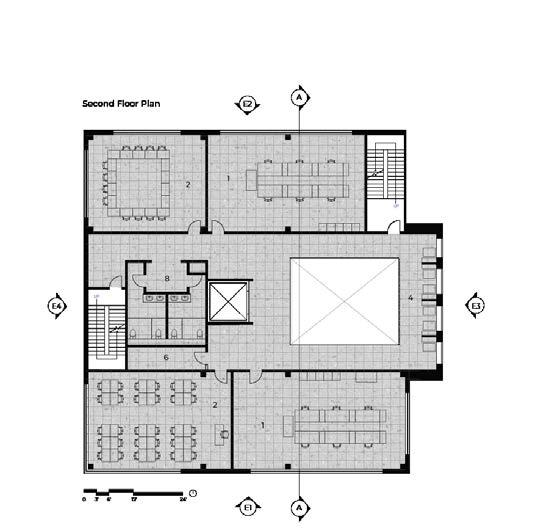
2
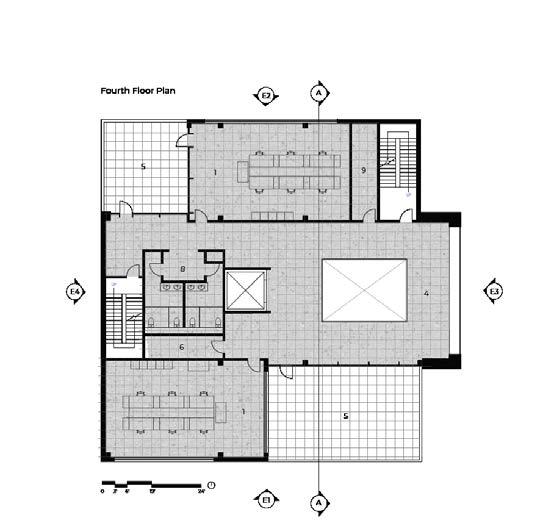
4
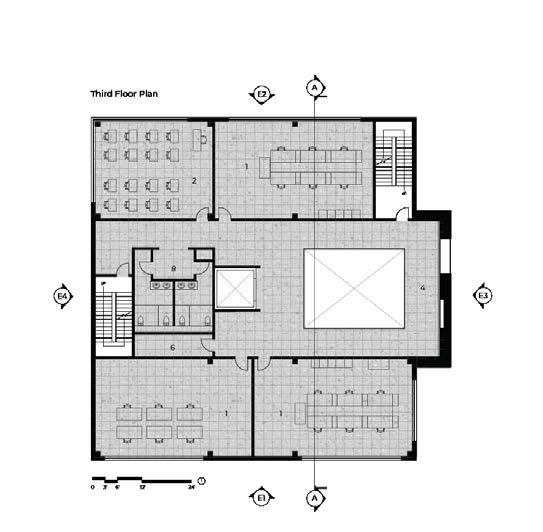
3
KEY:
1. D ry Lab
2. Classroom
3. Administ rative Offices
4. Cognitive Reflection Space
6. O utdoor Balcony
7. Elect rical Room
8. Mechanical Room
9. Restroom
10. Storage
A Glulam and CLT structure were used in the building to bring natural elements into the building’s interior while also lessening the impact on the environment. A connection to nature has been shown to increase the attention spans of building occupants, even in something as small as the use of natural materials, so using an exposed wooden structure was ideal for this project.
Braced Frame (Lateral Structure)
Braced Frame
1’-6” Deep Glulam Beam
1’-6” deep Glulam beam
Stair Core Shear Wall (Lateral Structure)
Stair core shear wall
14”x14” Glulam column
14”x14” Glulam Column
2’ Deep Glulam Beam
2’ deep Glulam beam
Concrete Footing
Concrete footing
Concrete foundation wall
Concrete Foundation Wall
Piles
Piles
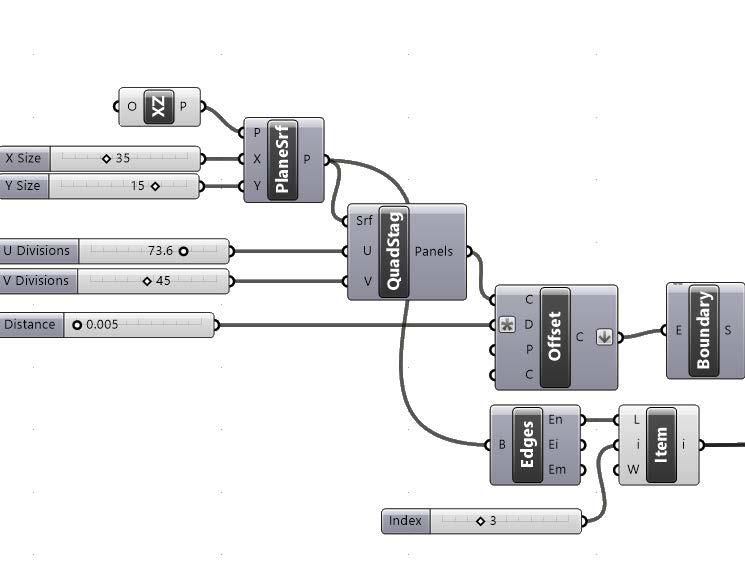
Creates a grid and controls brick and panel size
Extrudes solid bricks
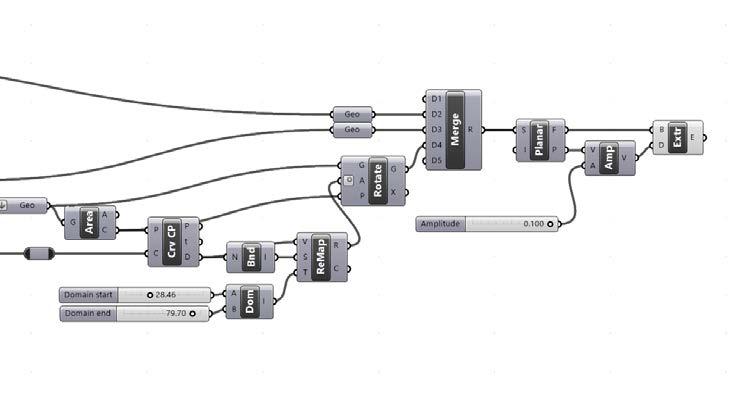
Determines start and finish rotation
The building facade is also designed to incorporate elements of nature by parametrically rotating bricks to create a fragmented, biophillic inspired pattern. The brick rotation changes based on the interior space behind to create more privacy in some spaces and transparency in others.
Parametric facade made using rhino 7 and grasshopper
CLT wall panel structure with parametric brick cladding
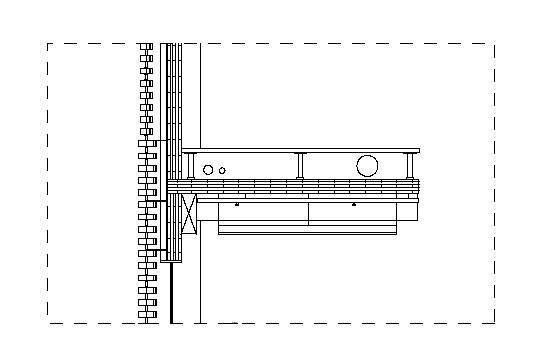
Raised floor with CLT panel and glulam beam structure
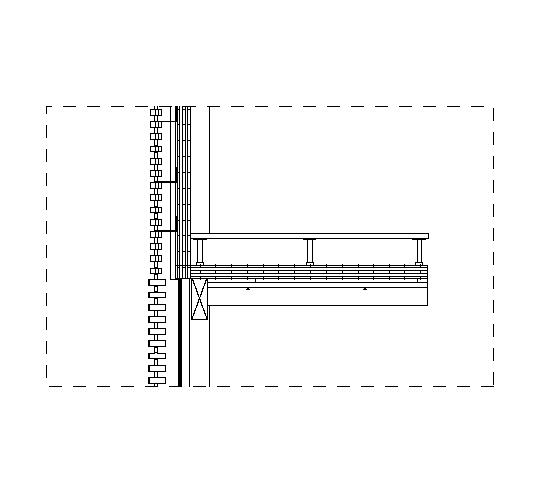
Parametric facade made using rhino 7 and grasshopper
A main focus of this design was the integration of the building within the site and connections between indoor and outdoor spaces. Our proposal includes not only built programs, but also trails, changes to the site boundary and entry, and a stewardship agreement with the current site management, allowing tribe members to truly inhabit their land.
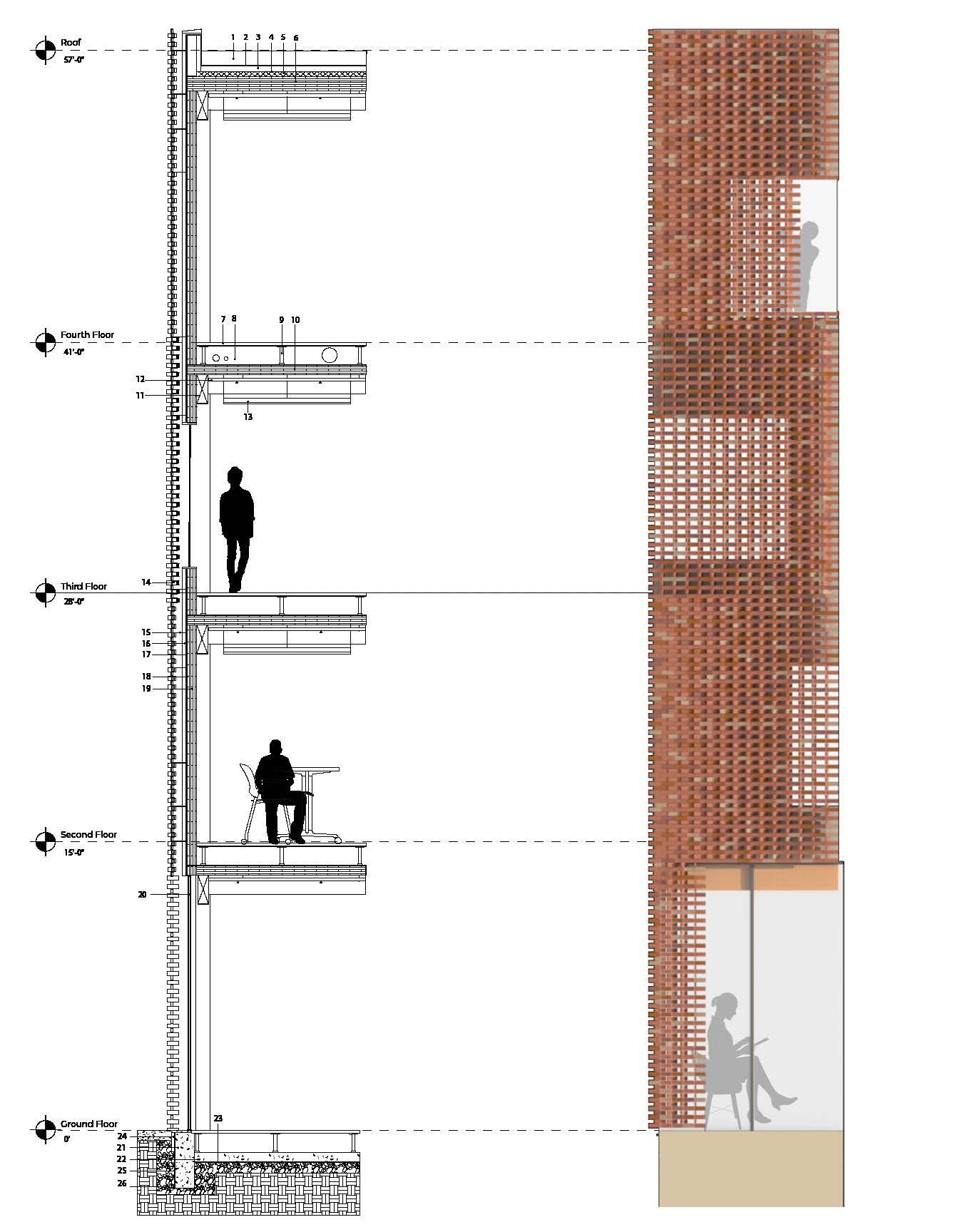
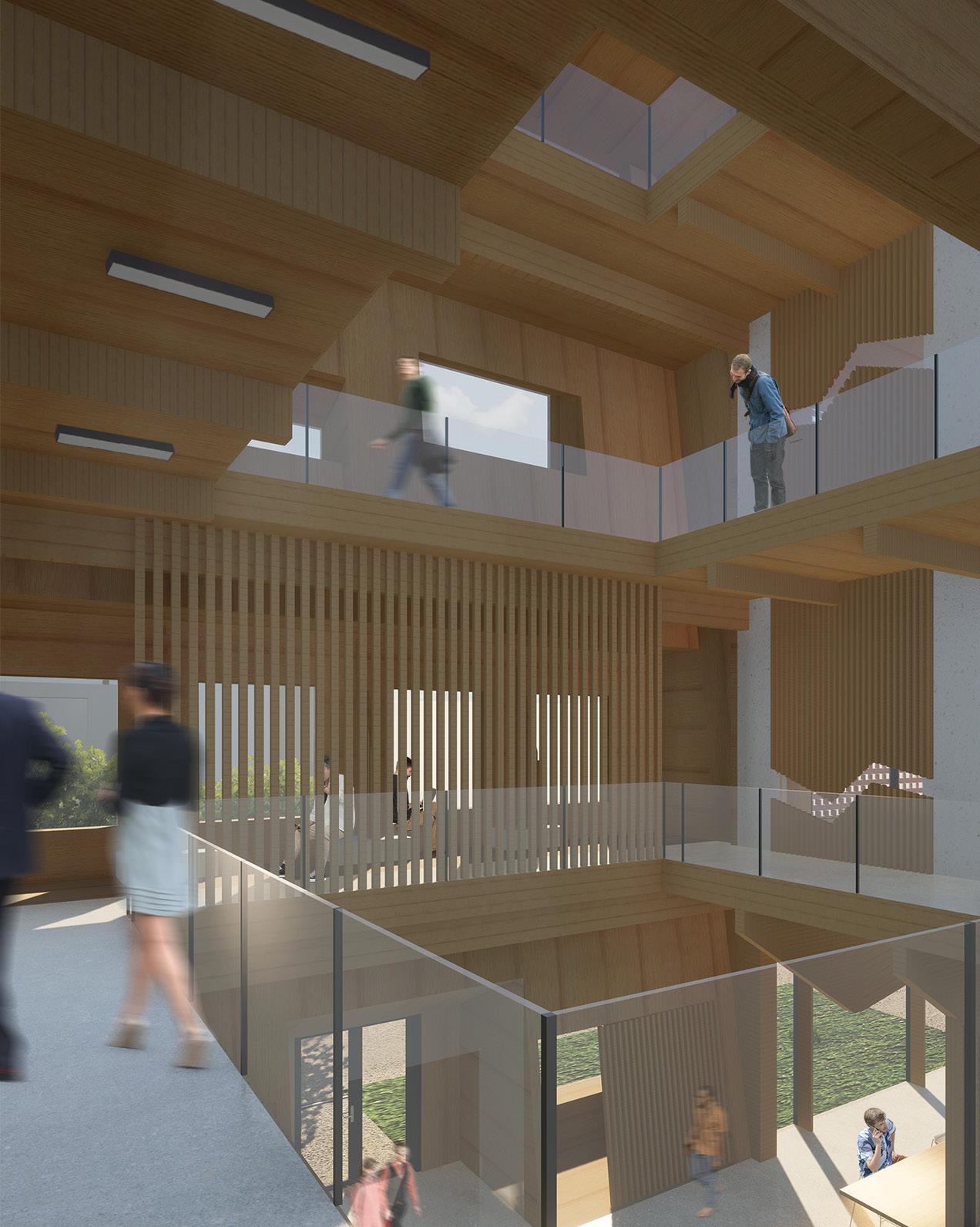

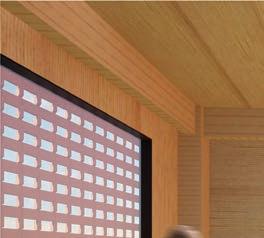
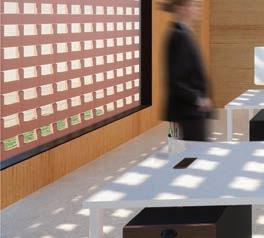
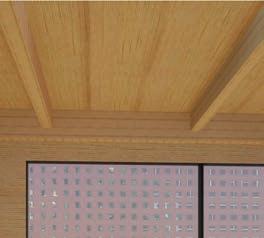
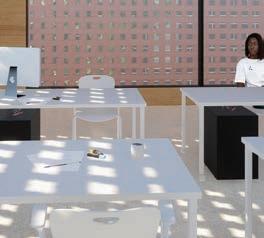
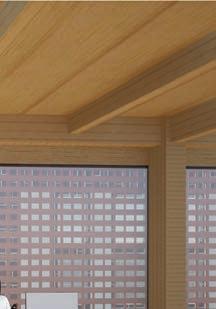
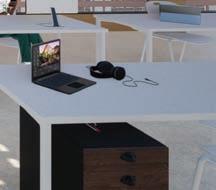
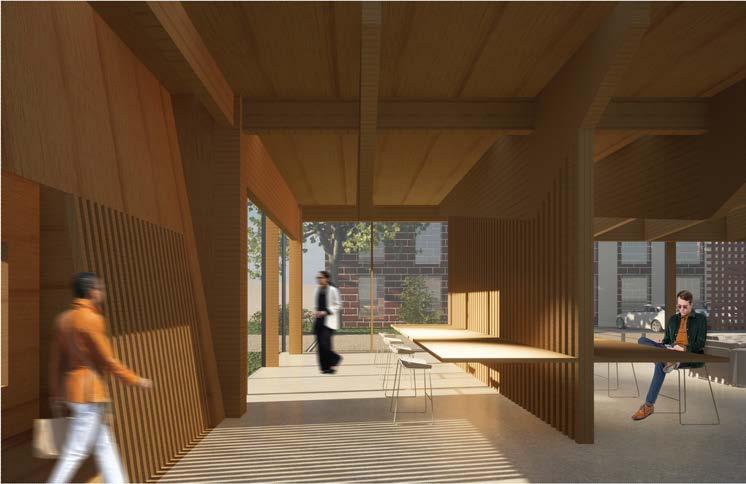
Top
Bottom





























ARCH 311 STUDIO SPRING 2024
COLLABORATORS:
Shayla Jorgenson, Matthew Blome, Rachel Loya, Izzie Howell, Calvin Glomb







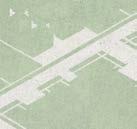








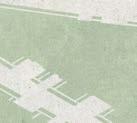
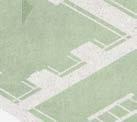
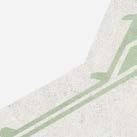





























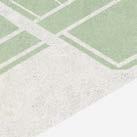


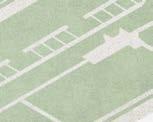









Community masterplan and flexible housing solution for Wayne, Nebraska
During the first phase of this studio, I worked with a team to create a comprehensive masterplan for a series of plots in Wayne, Nebraska. The masterplan aimed to address a housing shortage by introducing missing middle housing types and promote retention of residents by introducing community amenities like maker spaces, gardens, and gathering spaces.











































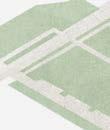

















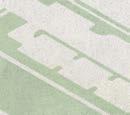
















Axon Drawing of proposed masterplan site, located in Wayne, NE






























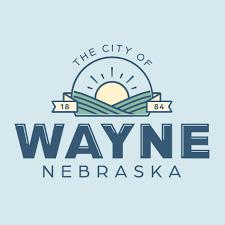
Providing much needed amenities like a daycare and new community center to improve overall quality of life
Addressing Wayne’s need for affordable and diverse housing with a variety of community oriented housing types
Providing much needed amenities like a daycare and new community center to improve overall quality of life
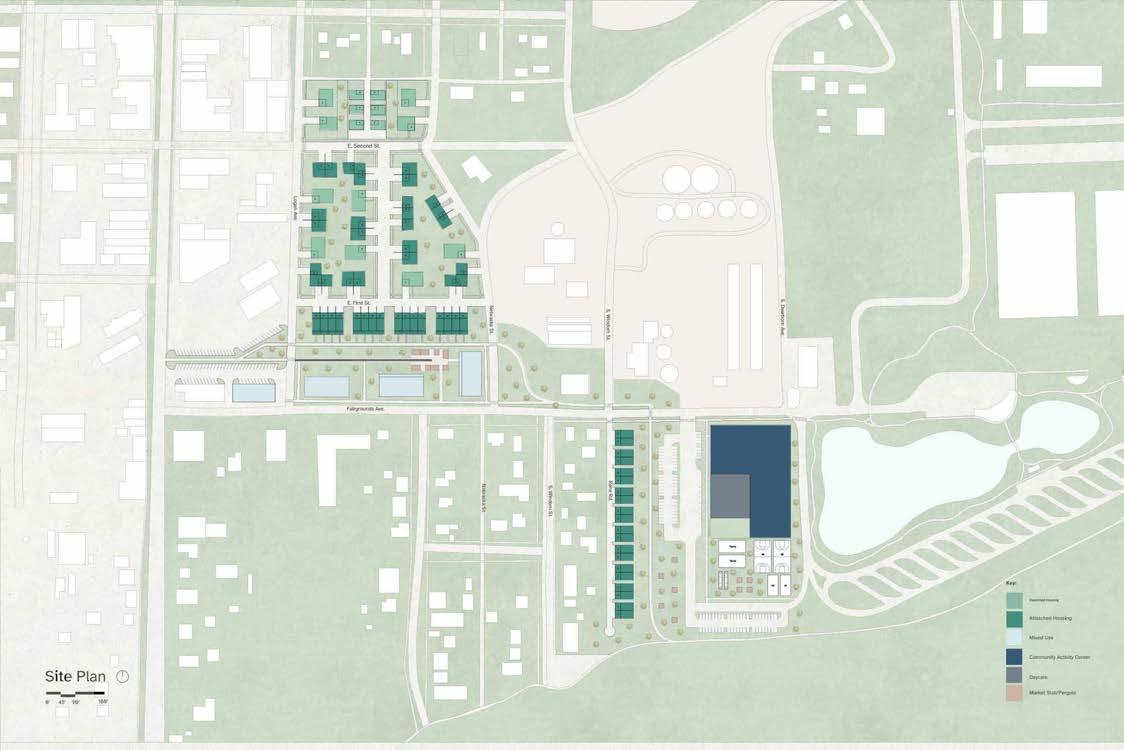
Site plan drawing by Shayla Jorgenson
The primary focus of our masterplan was to provide housing to accommodate the needs of Wayne. We were inspired to prioritize “missing middle ”housing types” that balance privacy with shared community spaces, but chose to include a wide range of options from a mixed use apartment complex to single family homes in order to serve the town’s diverse population. Our proposed plan adds 95 total housing units, and increases the area’s density to 5.66 du/acre.
Housing type diagram made with collaborator Israel Howell
Arch 311 Studio Spring 2024
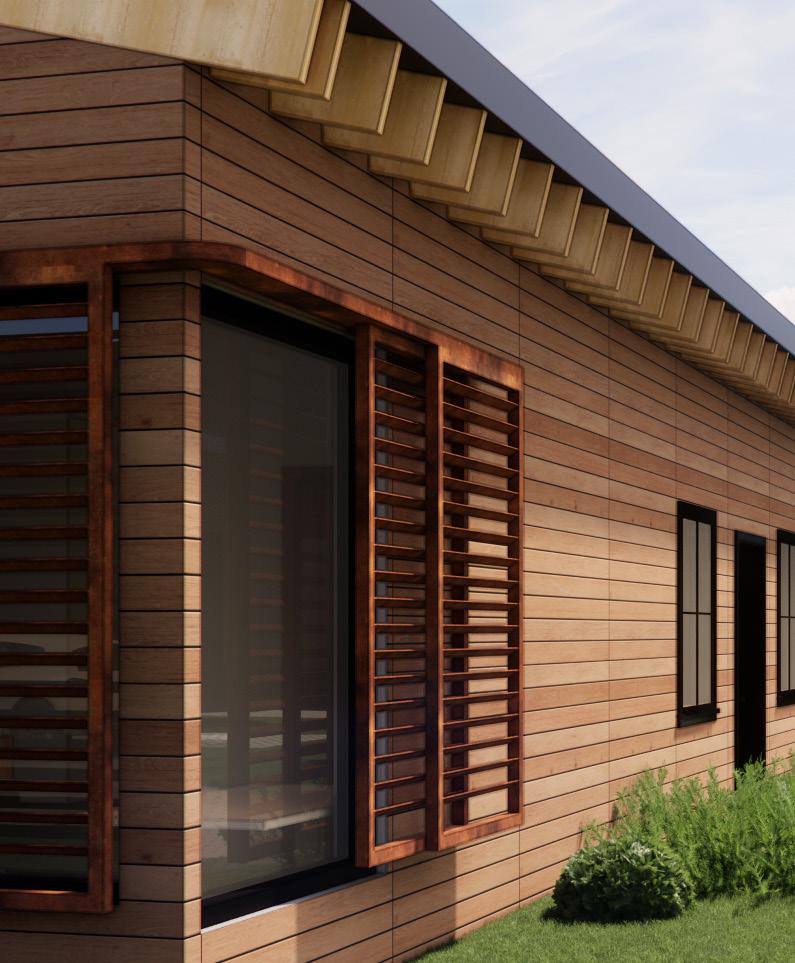
Community masterplan and flexible housing solution for Wayne, Nebraska
This project focuses on transforming one block of the Wayne Rene masterplan from single family homes to multi-purpose adaptable housing using ADUs. It aims to create flexible spaces for Wayne’s diverse population from college students to families to the aging and elderly. By adding an attached ADU to each house on the block, this plan nearly doubles the density and the possibilities.
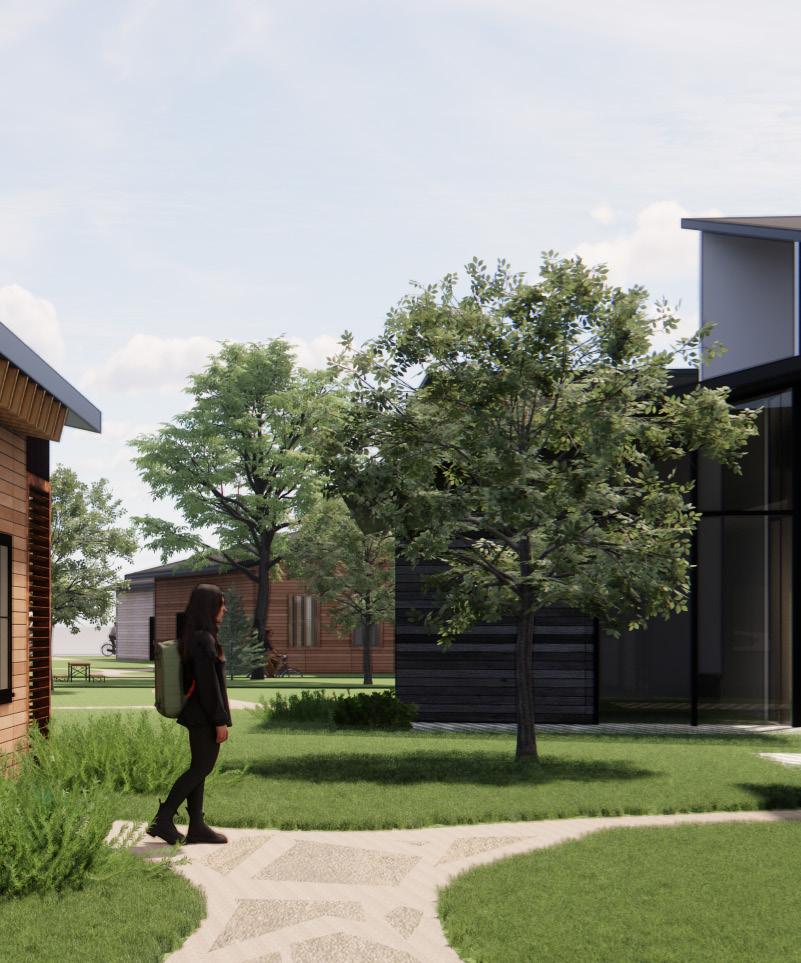
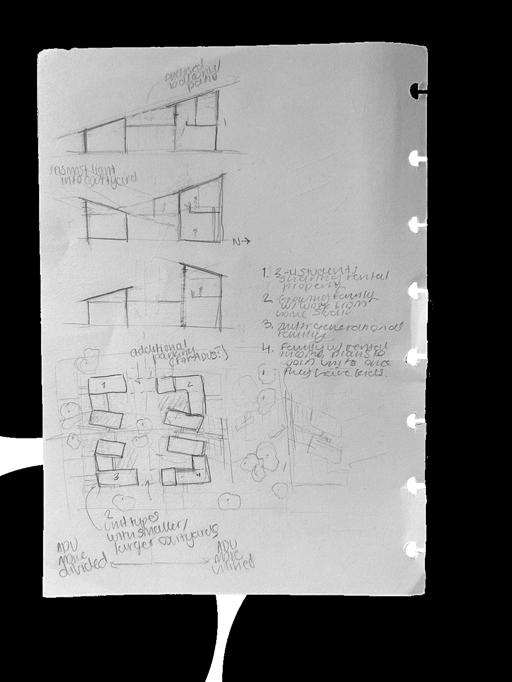
Site plan by Shayla Jorgenson, Site model made with collaborators Rachel Loya and Calvin Glomb
I chose the northernmost block of the Rene masterplan as the site for this project as it was previously filled with single family homes. The population of Wayne is quickly growing, especially in the young adult and senior demographics, so adding density to this block will be important to accommodate this growth. By adding ADUs to the houses on this site and arranging them with shared yards to maximize space, I was able to nearly double the number of units.
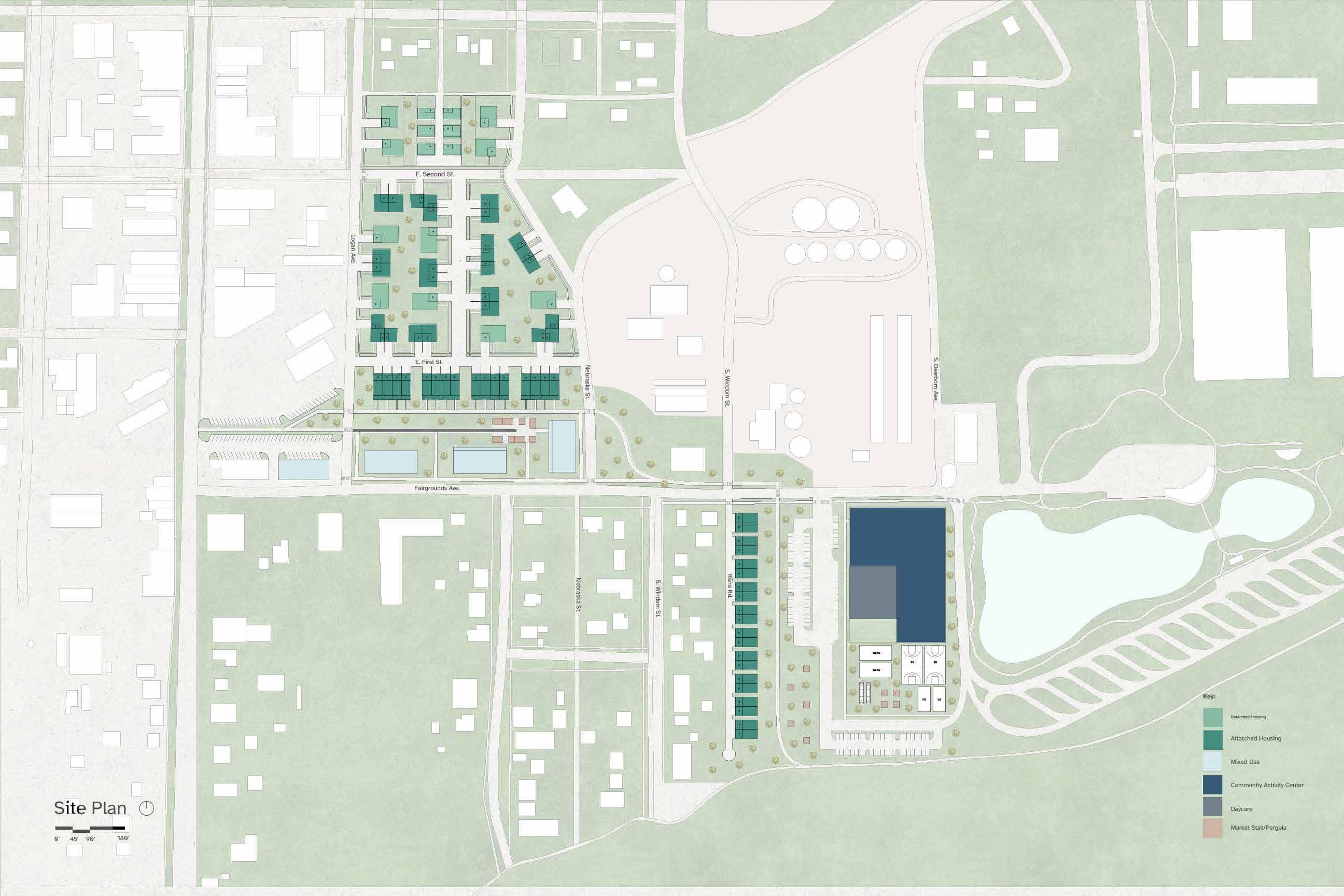
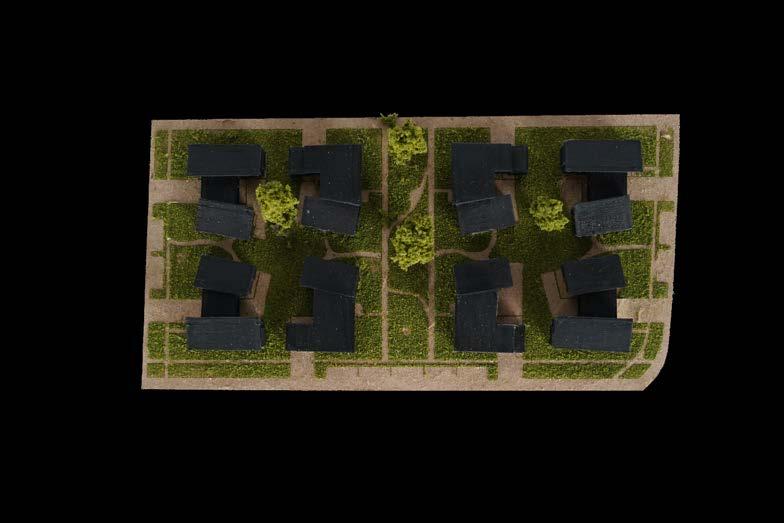
CLUSTER homes together around a central park space
DIVIDE homes to increase density and flexibility
CONNECT the units and carve out private spaces
SHAPE the homes to create continuity across the block
ACTIVATE the yards with both shared and private spaces











































assembly/section callouts (render/draw these in a diff style perhaps)+ accent color background?)




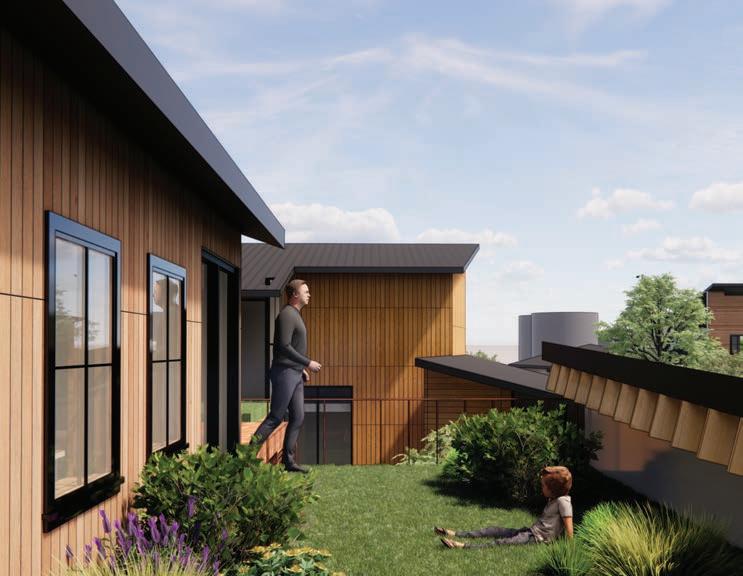
Because backyards are shared between four units and four ADUs, privacy was a main concern and each of the units are slightly angled to carve out niches of private space for each resident. Additionally, movable privacy screens cover the back facing facades of each home so that the residents can determine the level of privacy or transparency they would like.
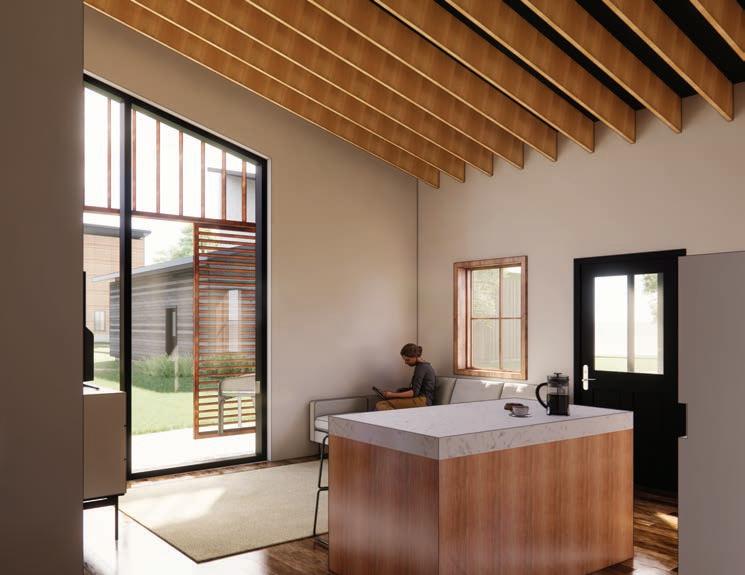
The main units and ADUs are divided by a garage and connected by a hallway that can be closed off if the ADU is used as a separate unit. The main units contain an open plan kitchen and living room, two upstairs bedrooms, and a small basement, and the ADU unit contains a small kitchenette and living room and one bedroom.
