PORTFOLIO
Chantal Corbelli

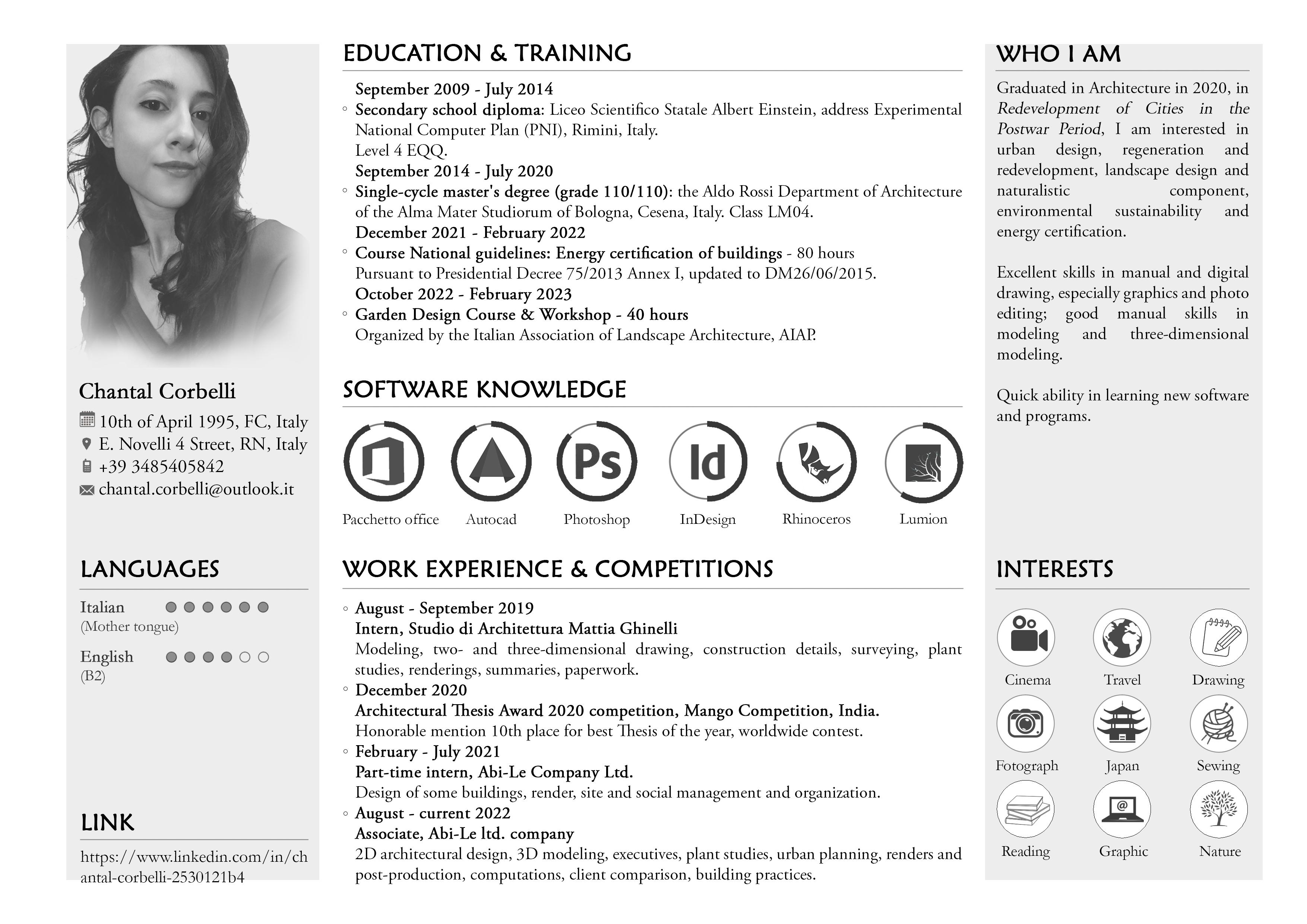
ACADEMIC PROJECTS AND NOT ONLY
CONNECTING THE MEMORIES AND THE SUBURBS OF THE CITY
Redevelopment and reuse of abandoned industries
A NEW URBAN CENTRALITY
Redevelopment of militar area with residences and more
THE EVOLUTION OF MUSIC
Concert Hall next to the Capuchin Convent
“BRENNER” MOUNTAIN RESIDENCES
Terraced houses in a hypothetical alpine location
MEDITATION GARDEN
Revival of a private garden in the suburbs
TREE HOUSE
Eco-sustainable residential house surrounded by nature
THESIS & TRAVEL PHOTOS
NOTE:
4-15 16-21 22-27 28-31
The projects are arranged in order from the urban scale, with larger projects, to the architectural scale, with smaller projects, and do not follow chronological rules.
3
32-35 36-41 43-45 INDEX
CONNECTING THE MEMORIES AND THE SUBURBS OF THE CITY
Urban scale
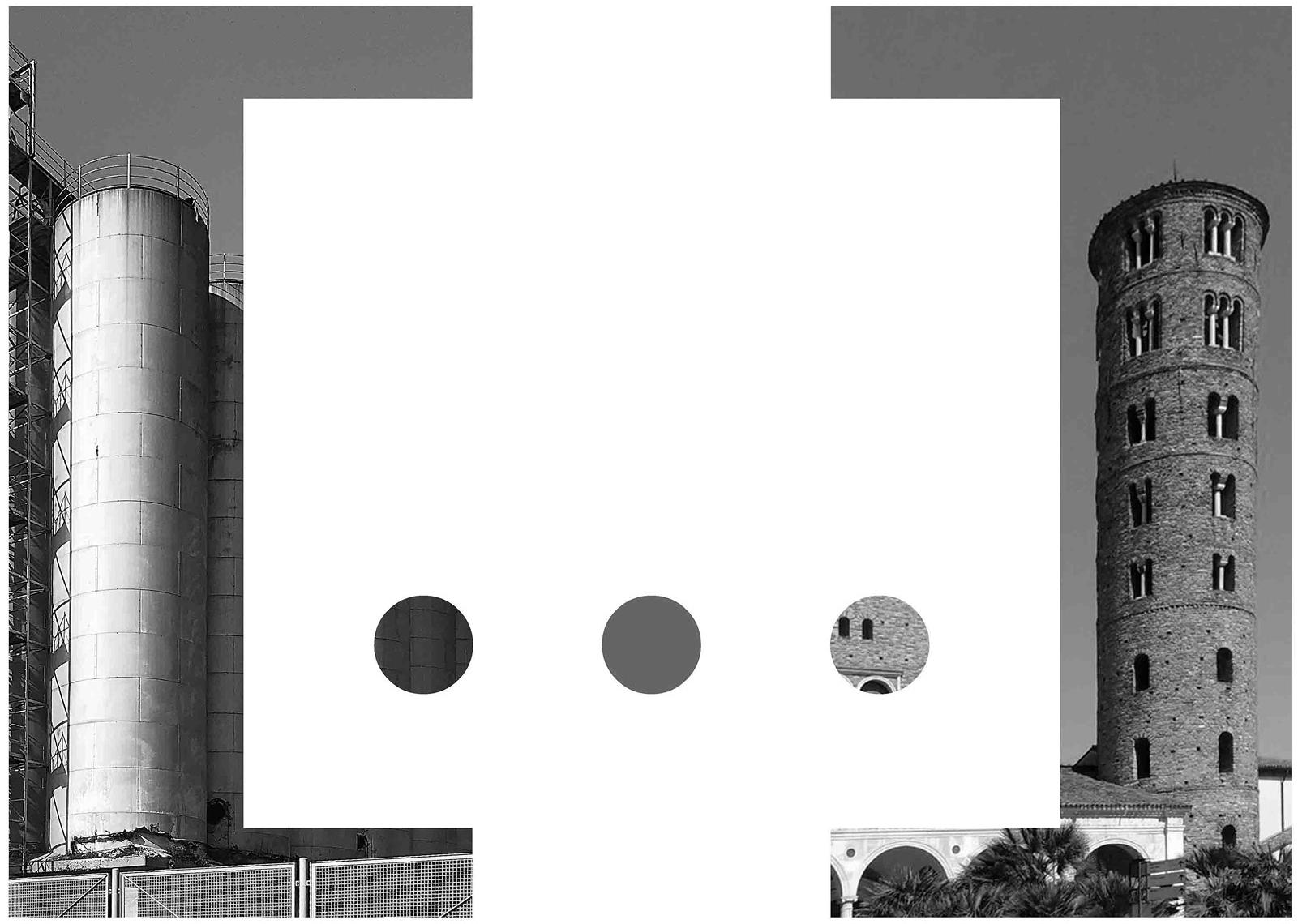
4
PUBLIC SPACES THROUGH THE CANDIANO CANAL Redevelopment and reuse of abandoned industries.
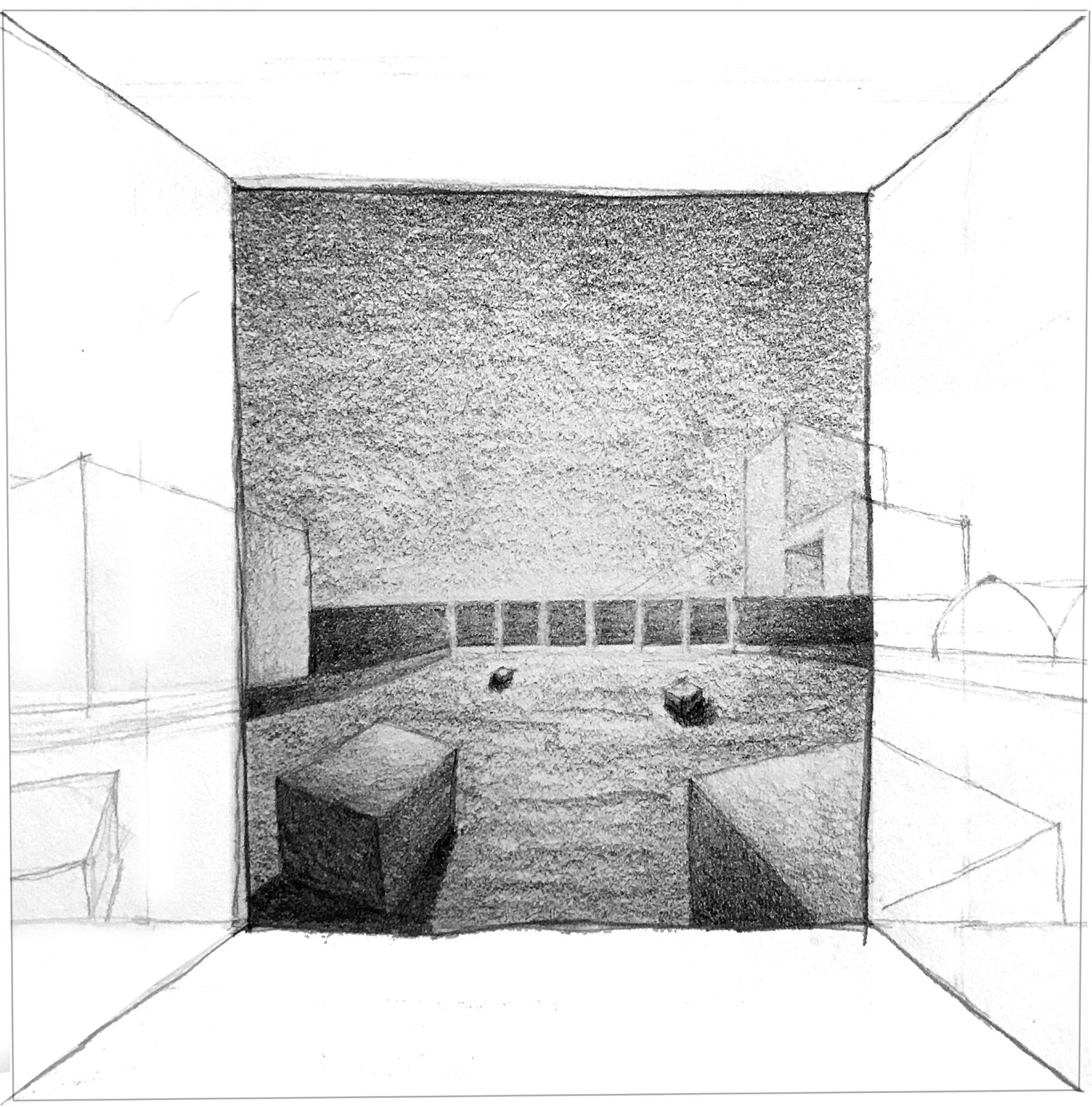
Ravenna, 2019-2020.
The basic objective is to redevelop and give new life to an urban area with no identity, which is located in the unspecified post-industrial fragments of the city of Ravenna. The design line aims to capture the potential of a specific area of the city and not the entire Darsena area, by developing a project that strives to bring together the imposing industrial buildings with residential areas bordering them, and with the desirable goal of setting it as a starting point for further regeneration improvements for all the industrial ruins that now lie along the canal. The aim is also to provide a simple, linear compositional scheme that seeks to connect two strips of the city divided by a lifeless canal, as well as a long green axis that stands between the remains of disused factories so that to become the focus of
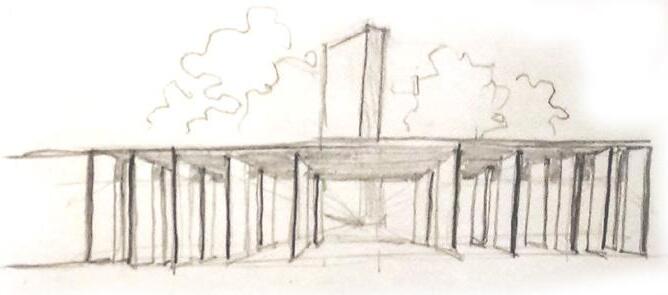
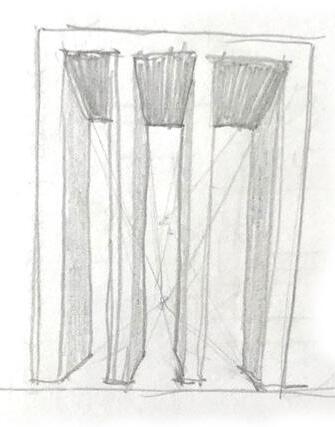
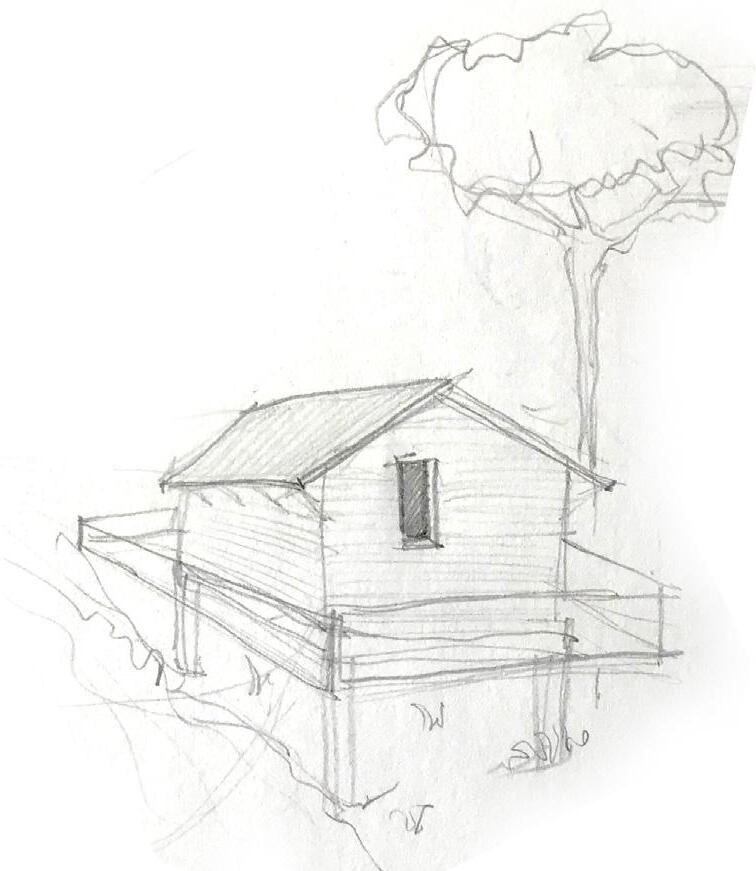
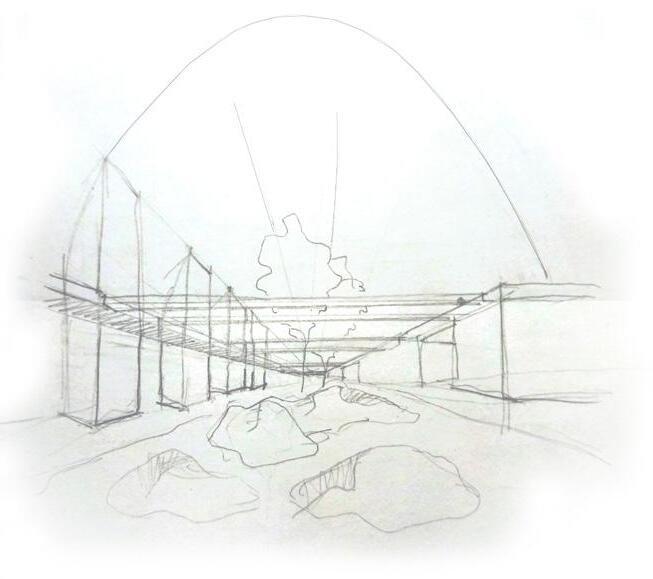


5
PRELIMINARY SKETCHES
PRELIMINARY ANALYSIS
Top right: Ex-Sir warehouse inserted in the painting The Interior in the Villa of Tivoli by Rodolphe;
Bottom right: Silos Granari in the painting Two Men Along the Sea by Friedrich;
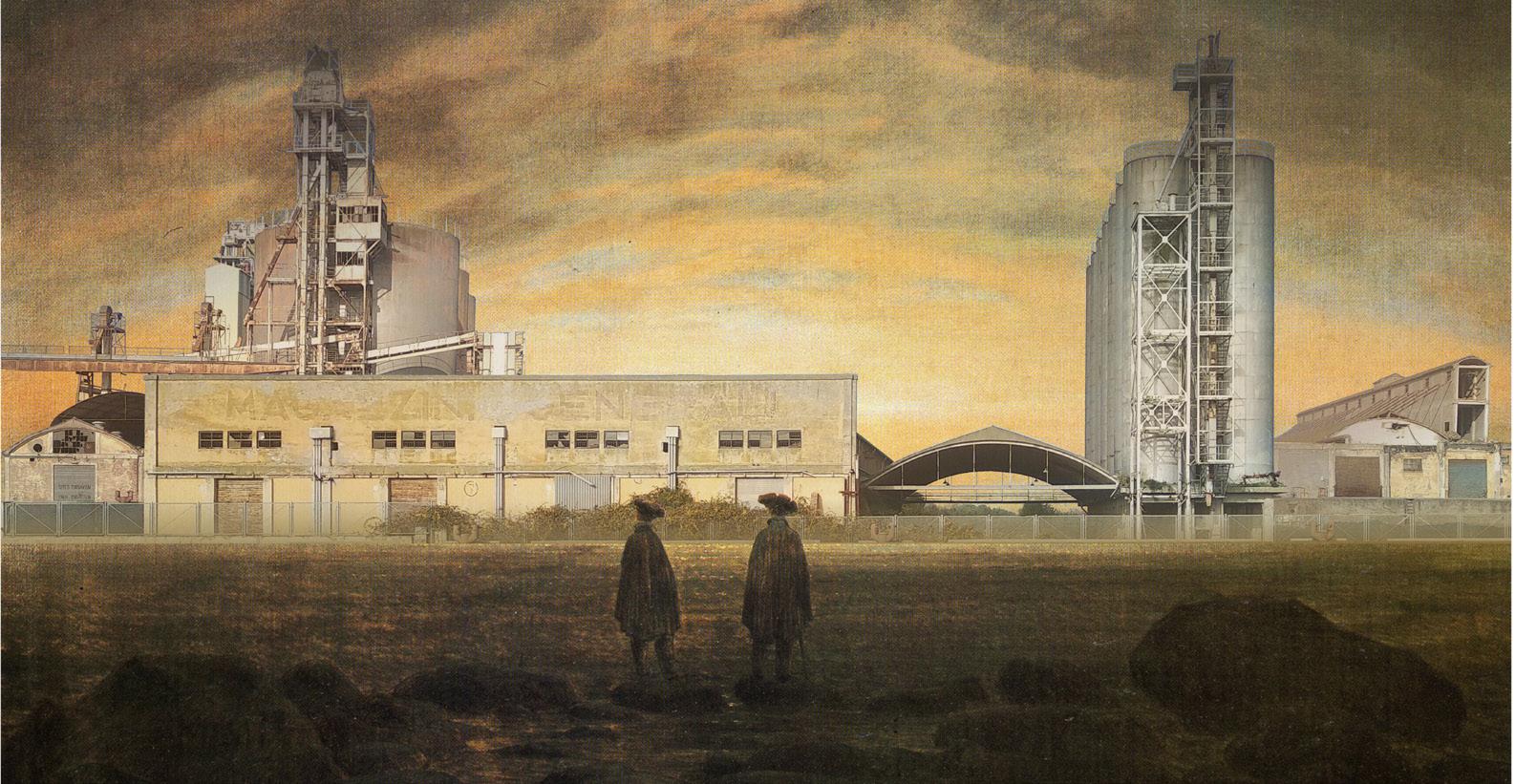
Left: The Great Ravenna, historical monuments and industrial giants;
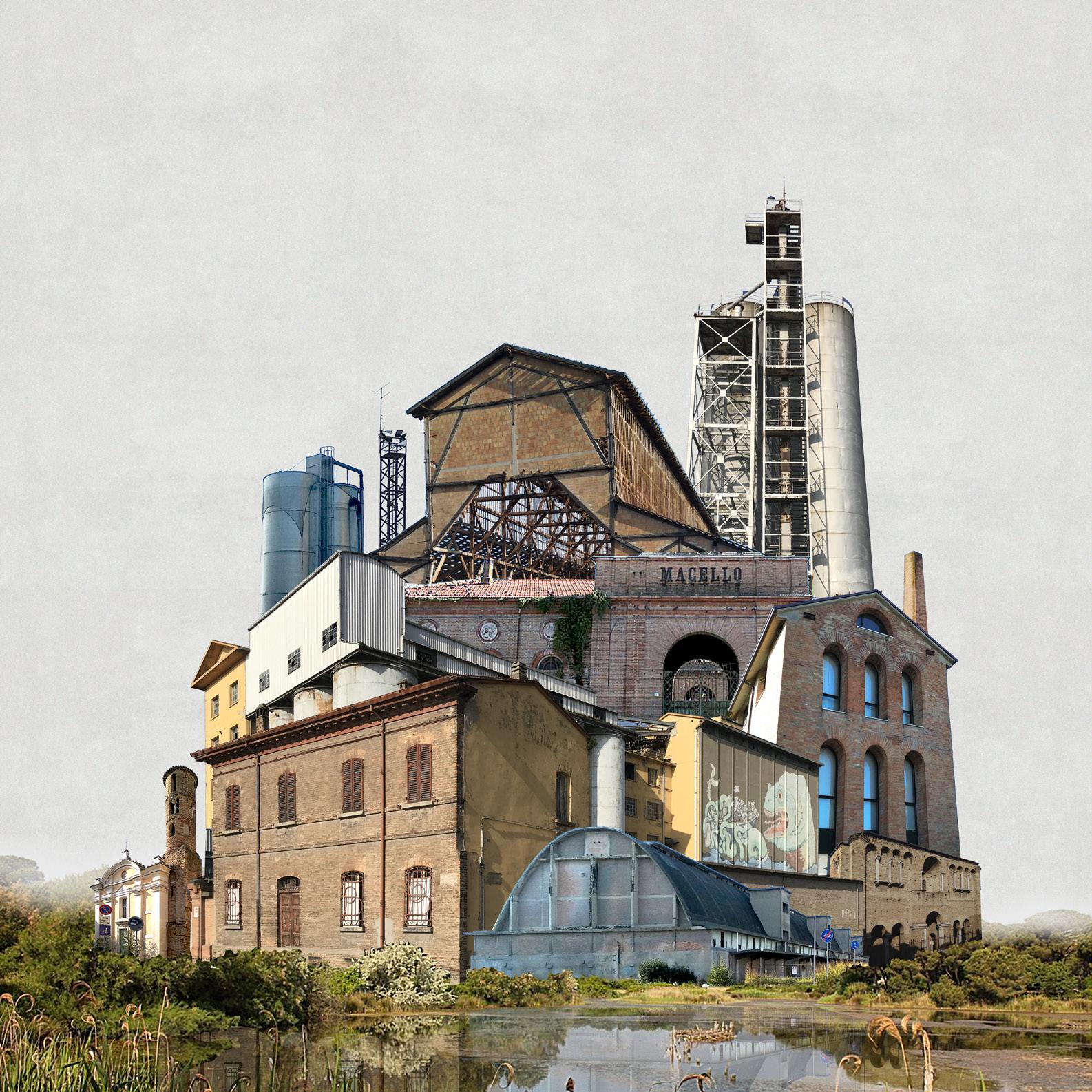
Bottom (pg. 6-7): north and south profiles of the Candiano Canal docks.
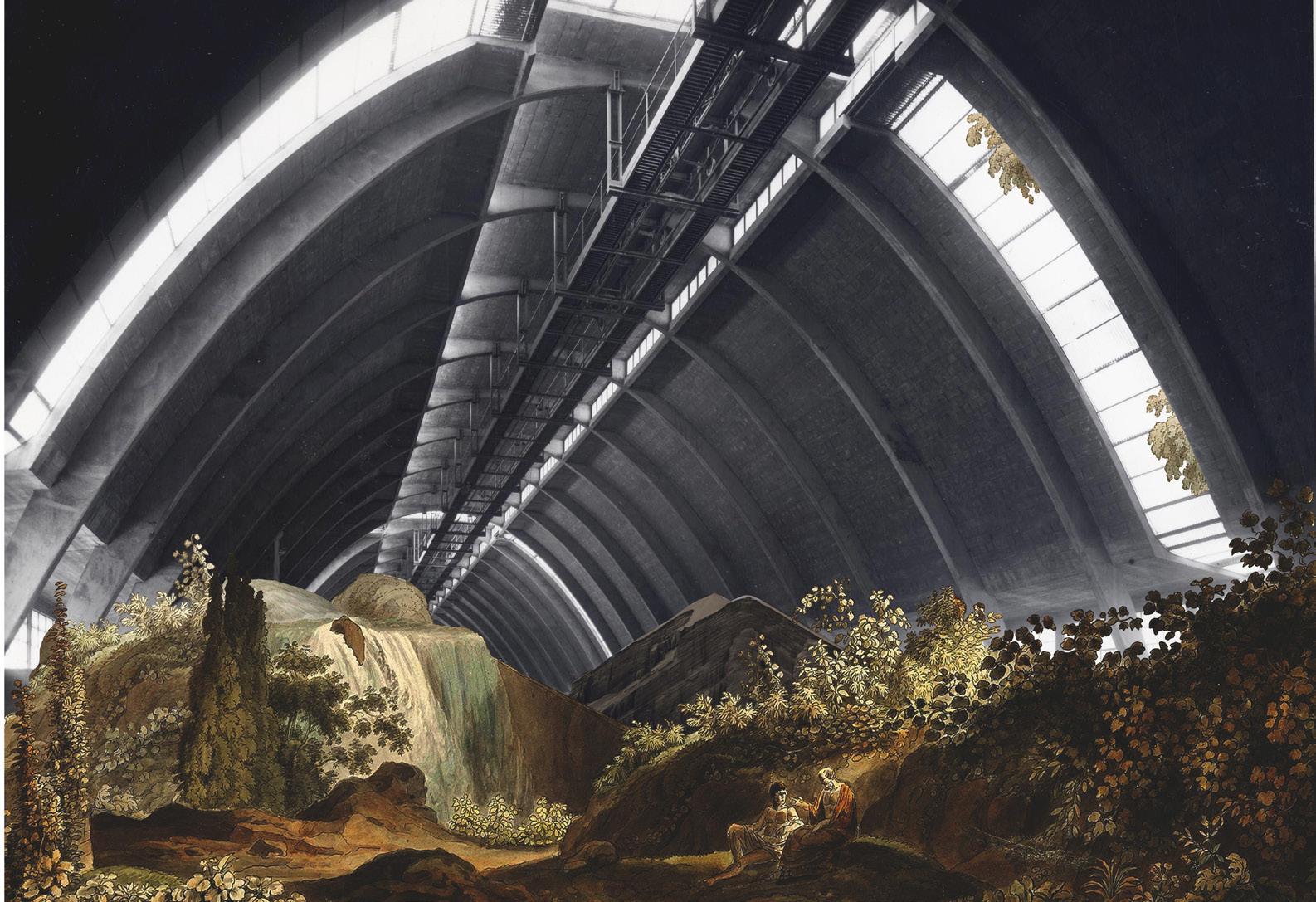
6
a sequence of public spaces that are sometimes closed and sometimes permeable. The purpose is to create a long two-level rectilinear path, where the ground descends or rises at certain points according to the different areas, by maintaining a formal continuity from the first to the last built structure, in constant dialogue with the existing surroundings. Thus, the project proposes open places of contemplation in contact with greenery and, at the same time, built volumes, such as areas used for museums, exhibitions, cultural functions (permanent and temporary), and a conference hall. It is an inclusive and ideal union that can connect a residential area, which was created during the economic boom of the 1950s, ending with the final green area of Theodoric Park. The theme of the conservation of industrial archeology is central, the main purpose is to revalue and give it a new image, starting from the Ex-Sir Warehouse and, at the same time, trying to maintain that link, which is gradually fading, with the residential core beyond the railway, and the most identifying neighborhoods that have sprung up along Trieste Street.
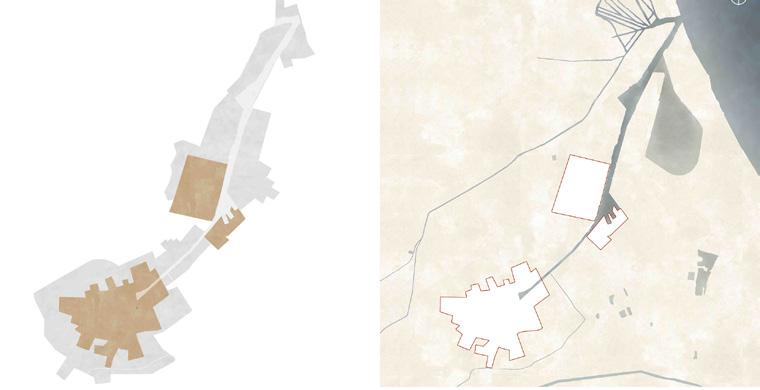
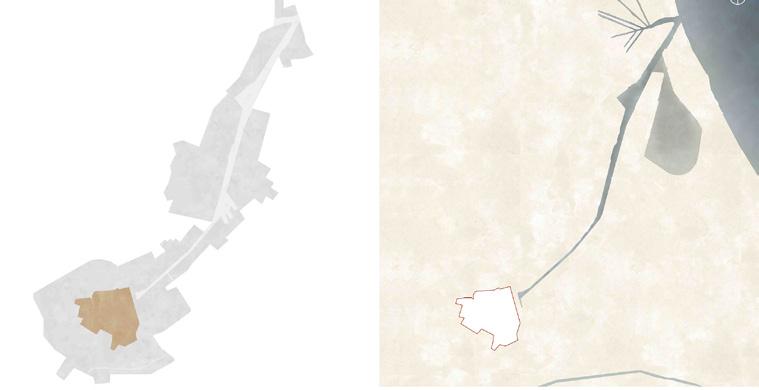

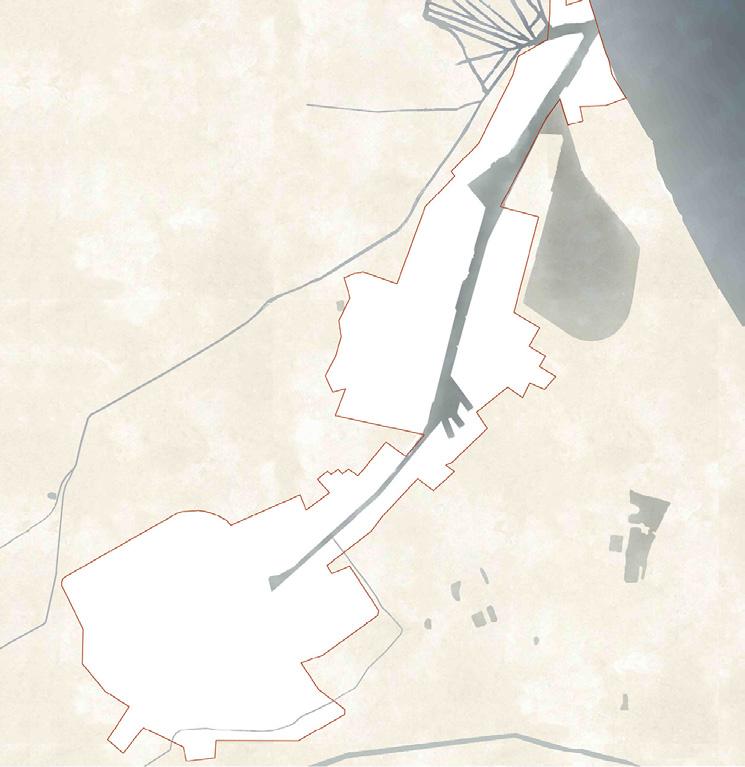

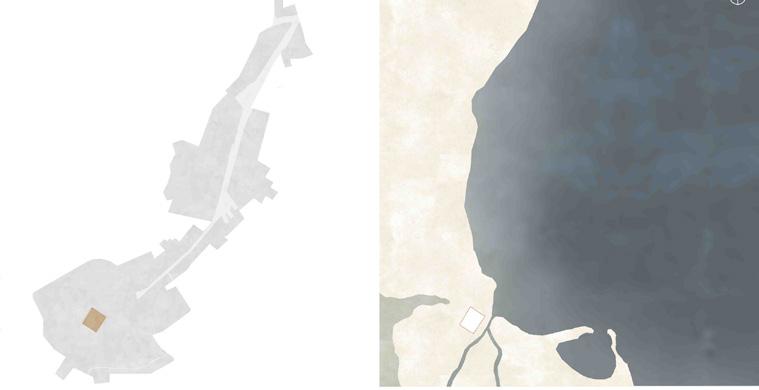
Left: analysis of limits and voids
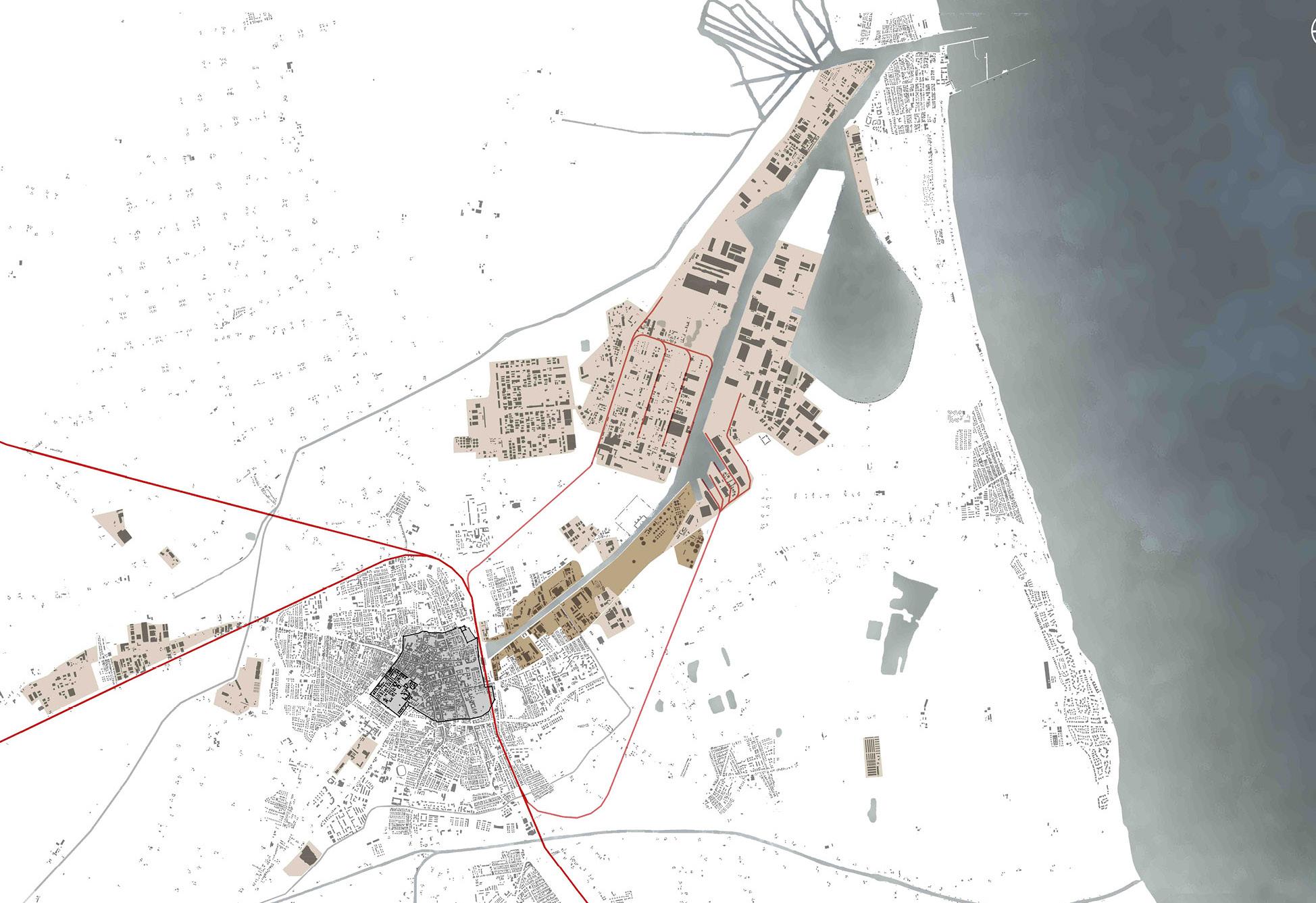
7
HISTORICAL,
ENVIRONMENTAL AND PERCEPTUAL INTERPRETATION
III B.C. - I A.D. III B.C. - I A.D. V - XVI A.D. V - XI A.D. 1925 - 1975 about XVII A.D. - 1925 1975 about - Today 1975 about - Today XVII A.D. - 1925 1925 - 1975 about
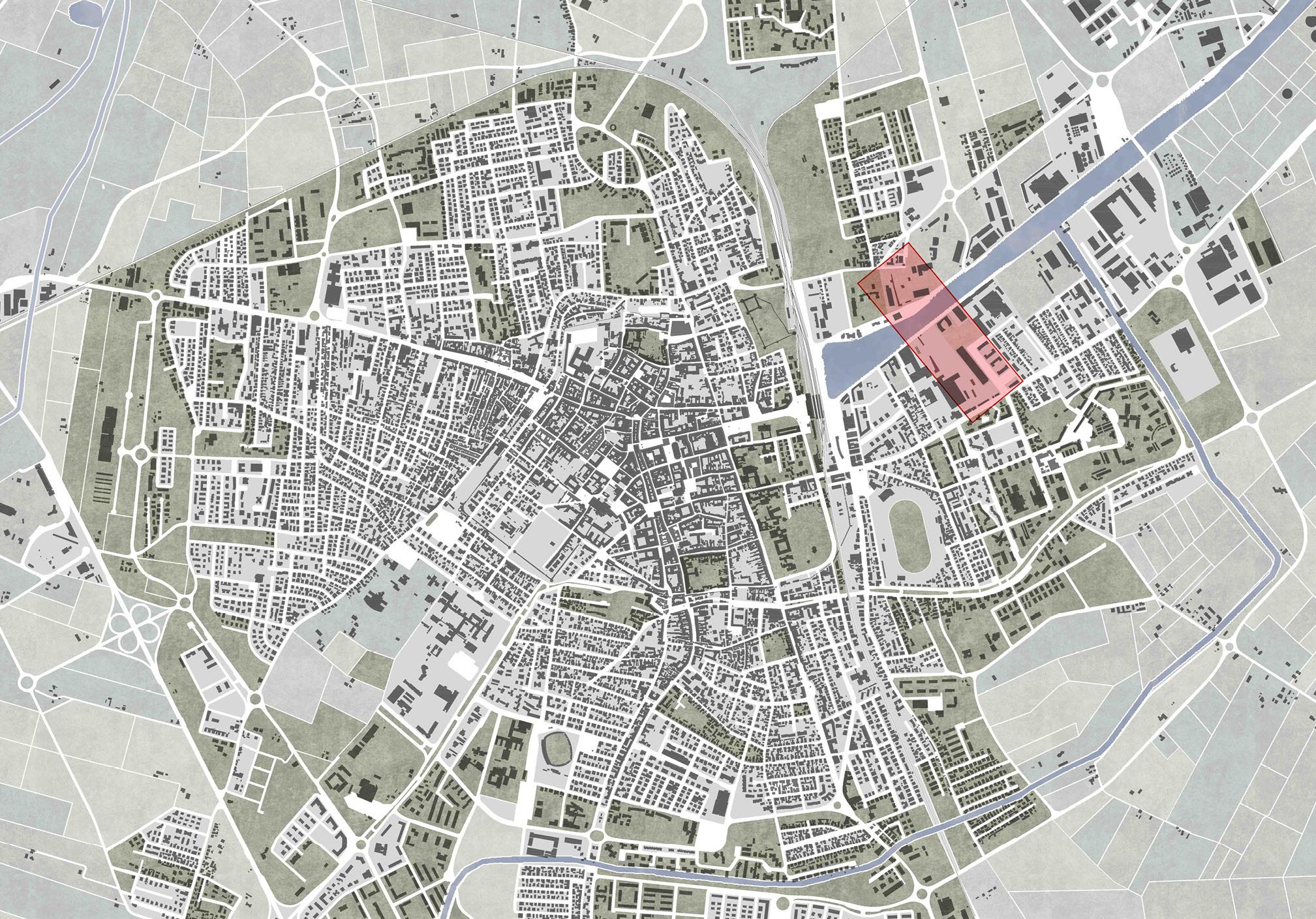
8
The final part of the Candiano Canal, after having removed its sole function of docking ships due to the permanent closure of the Mobile Bridge, now stands as a large and motionless body of water. Through this new configuration, it can become the stage for a new urban show from which to admire both the monumental ruins along the Candiano and the bell towers of the churches, while looking towards the historic centre.
The intent is to propose an urban mending and exploit this link as a means of connecting again the area to the natural component, which has forcibly abandoned these places for a long time.
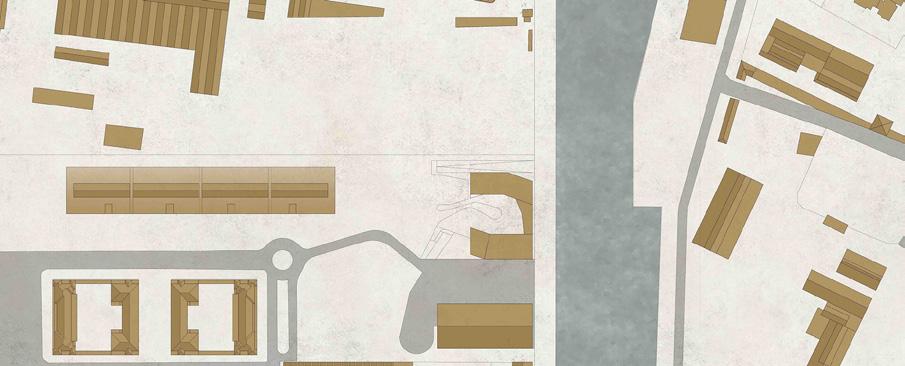
Left: Area of interest
Top: floor plan of the current situation
Bottom: panoramic view of the design solution

9
PROJECT
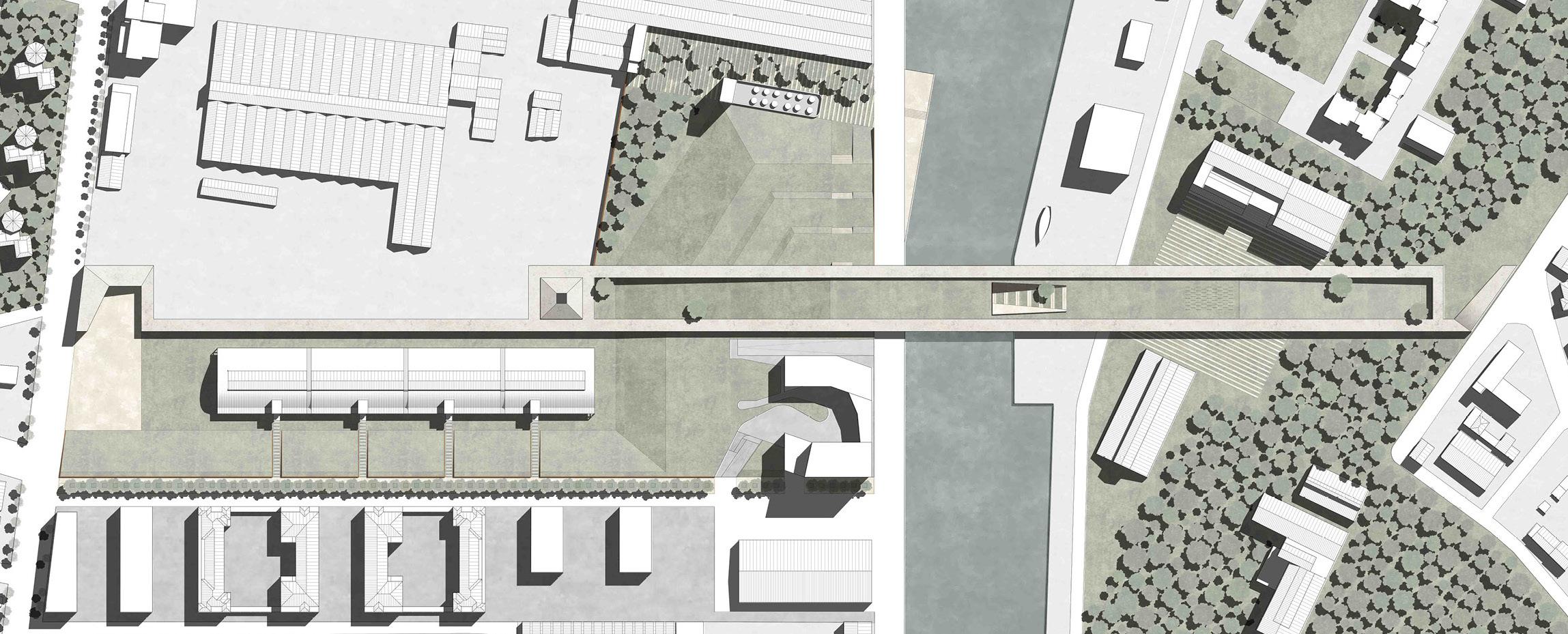
10
Planivolumetric
Top: ground connection; bottom: longitudinal section
ZOOM: DESCENT FROM THE BRIDGE TO THE WATER
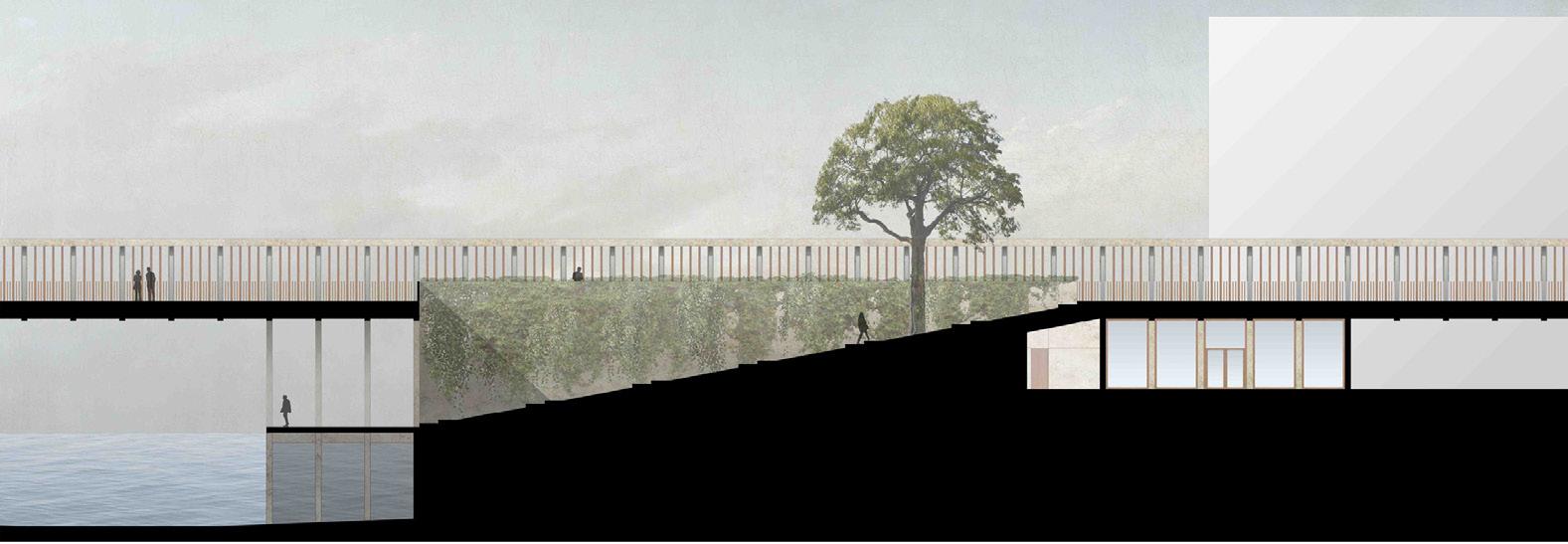
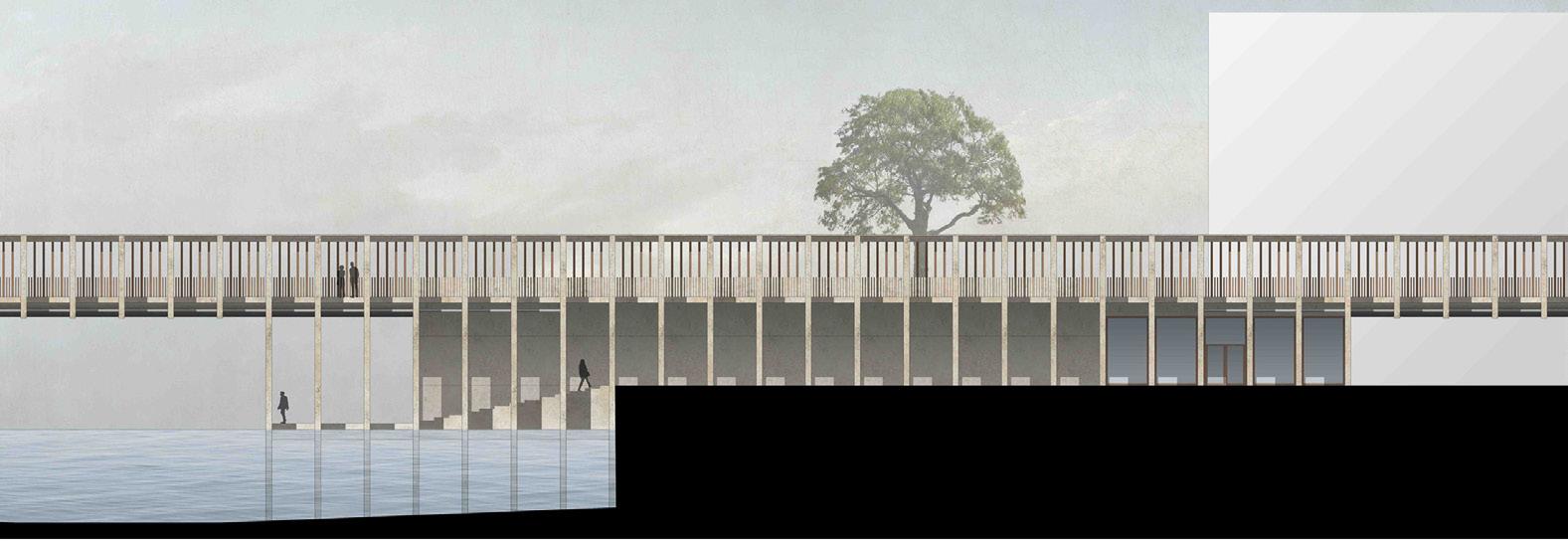
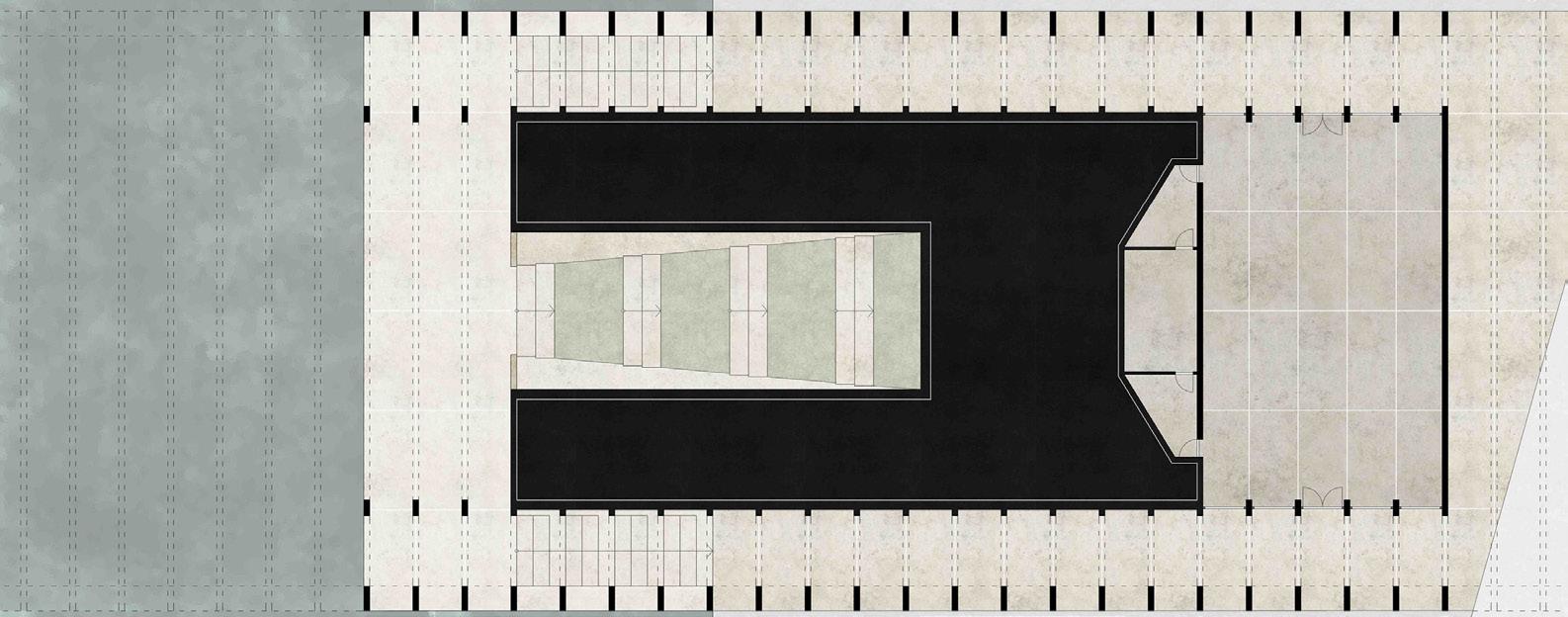
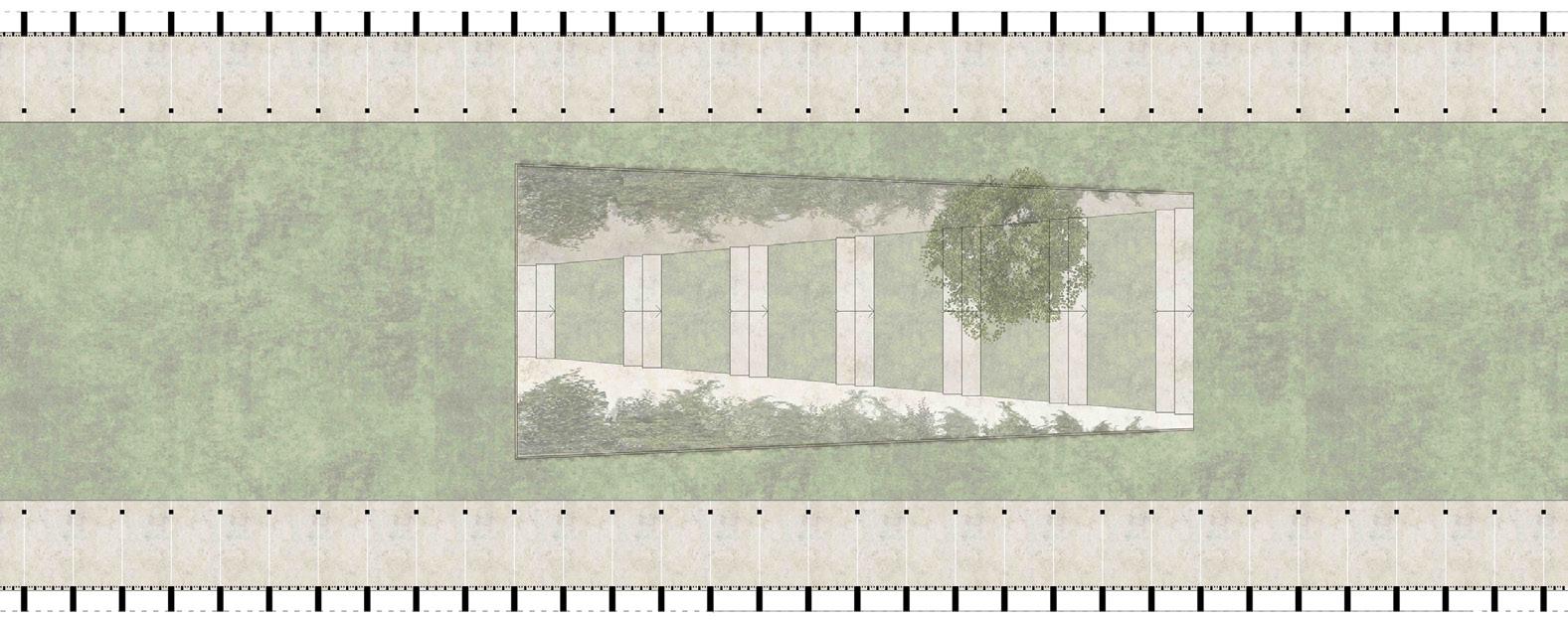
11
Top: first floor plan; bottom: longitudinal elevation.
Elevation
First floor plan
Section
Ground floor plan
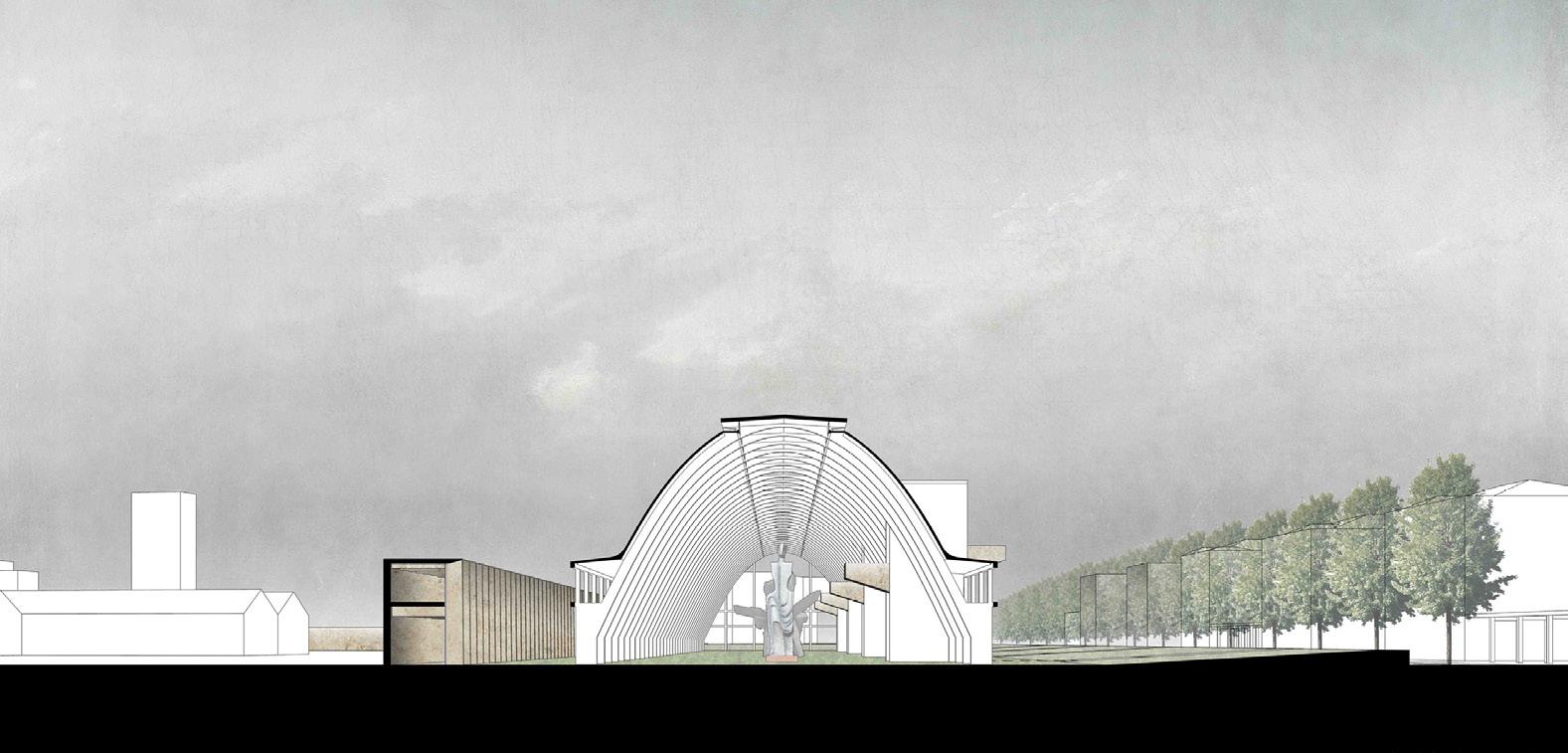
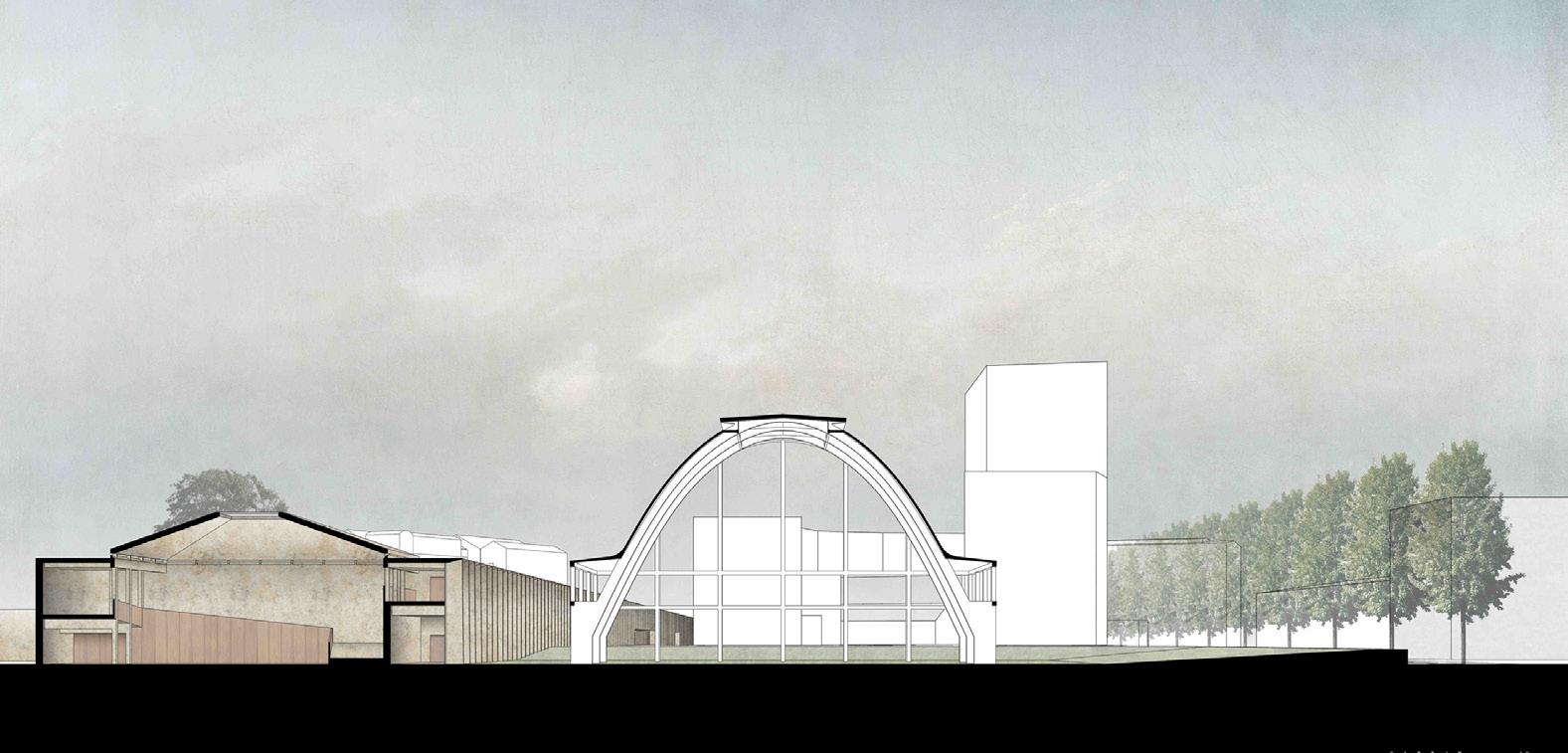
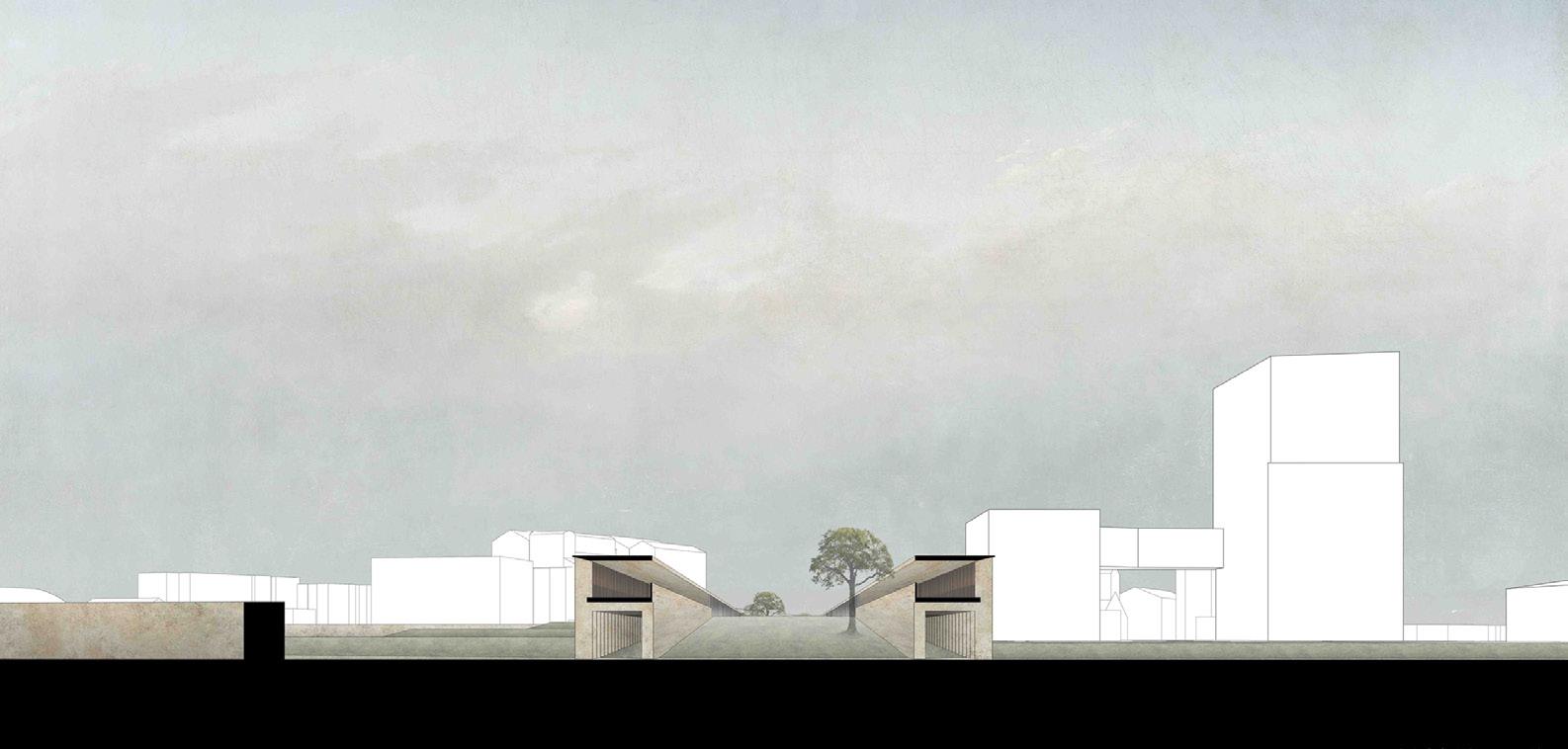
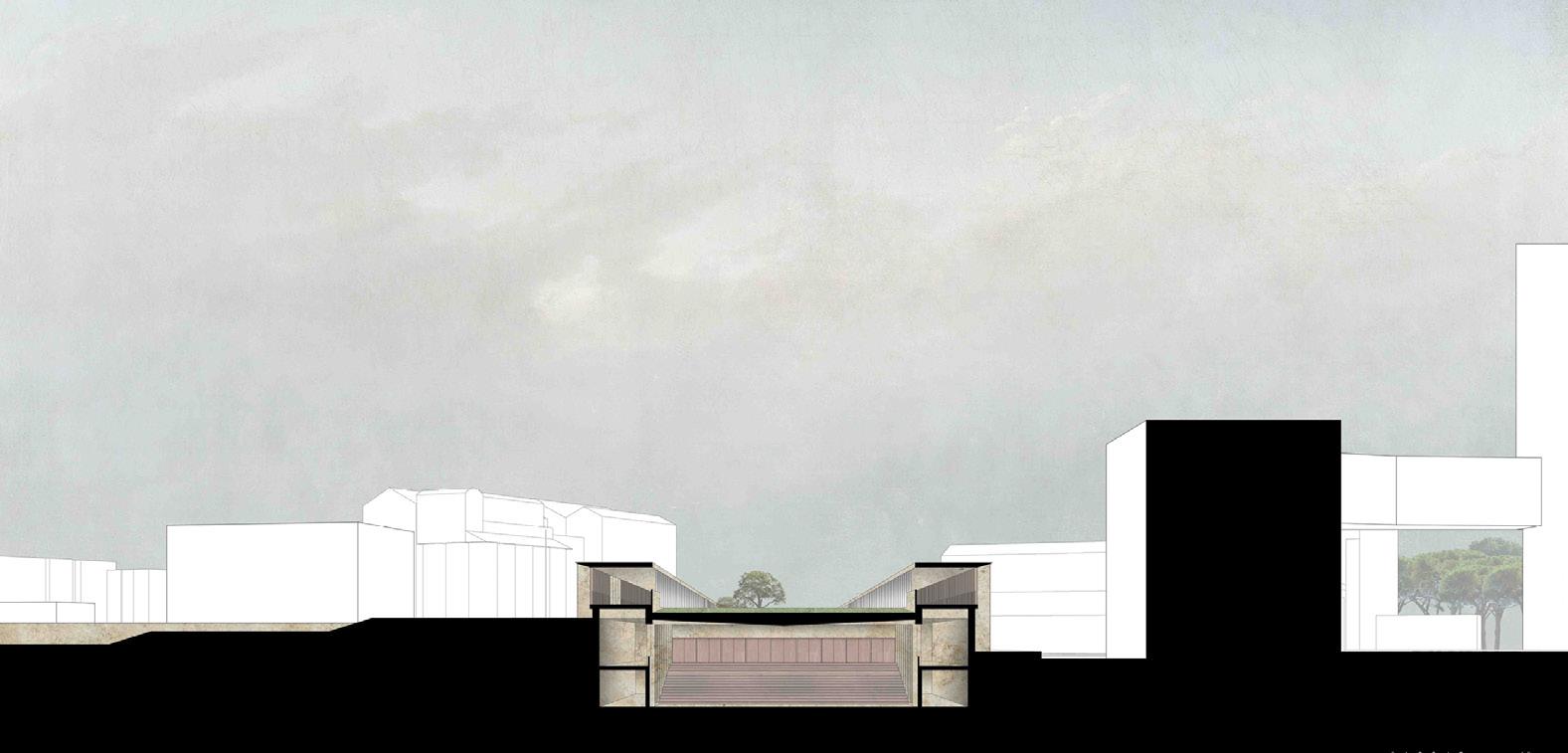

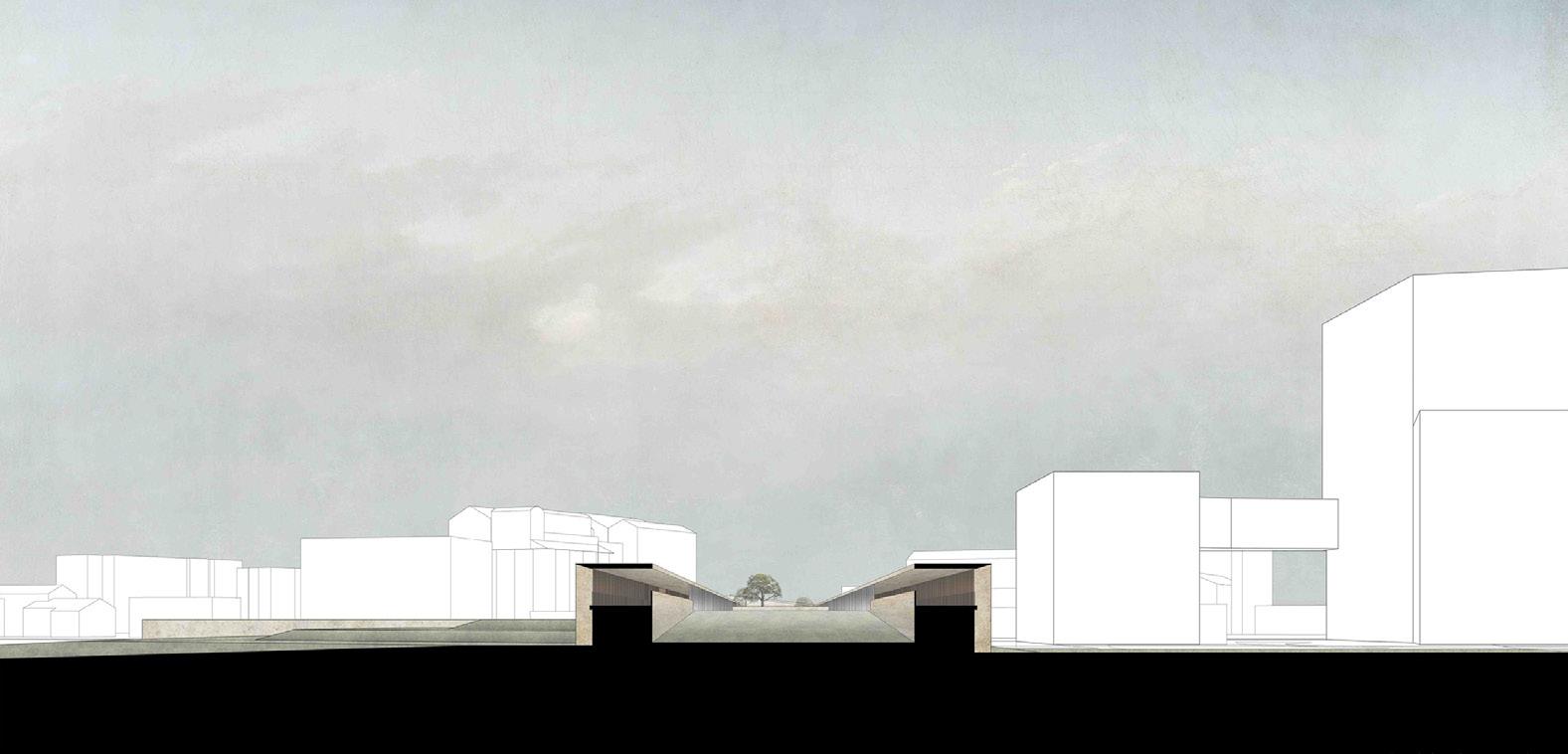
12
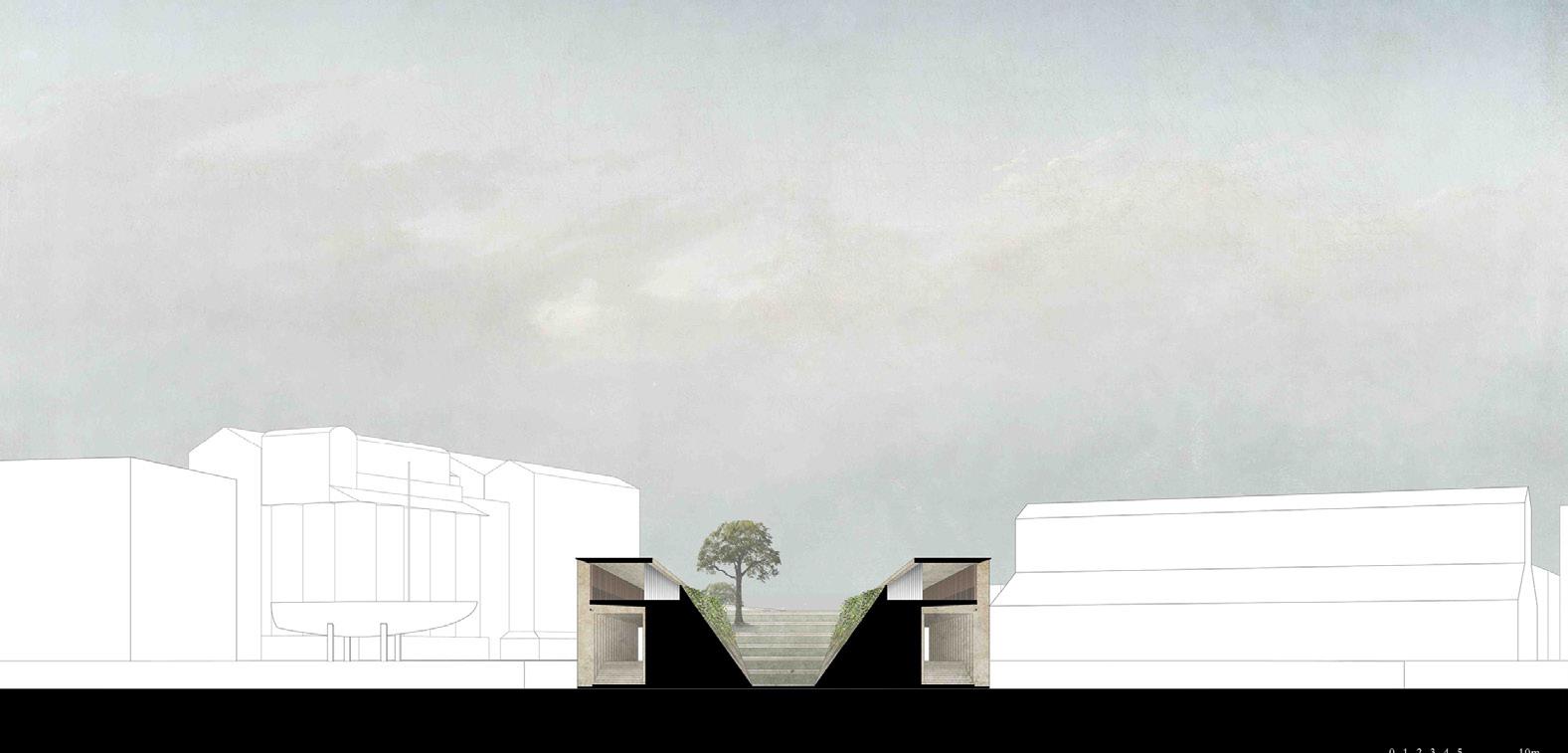

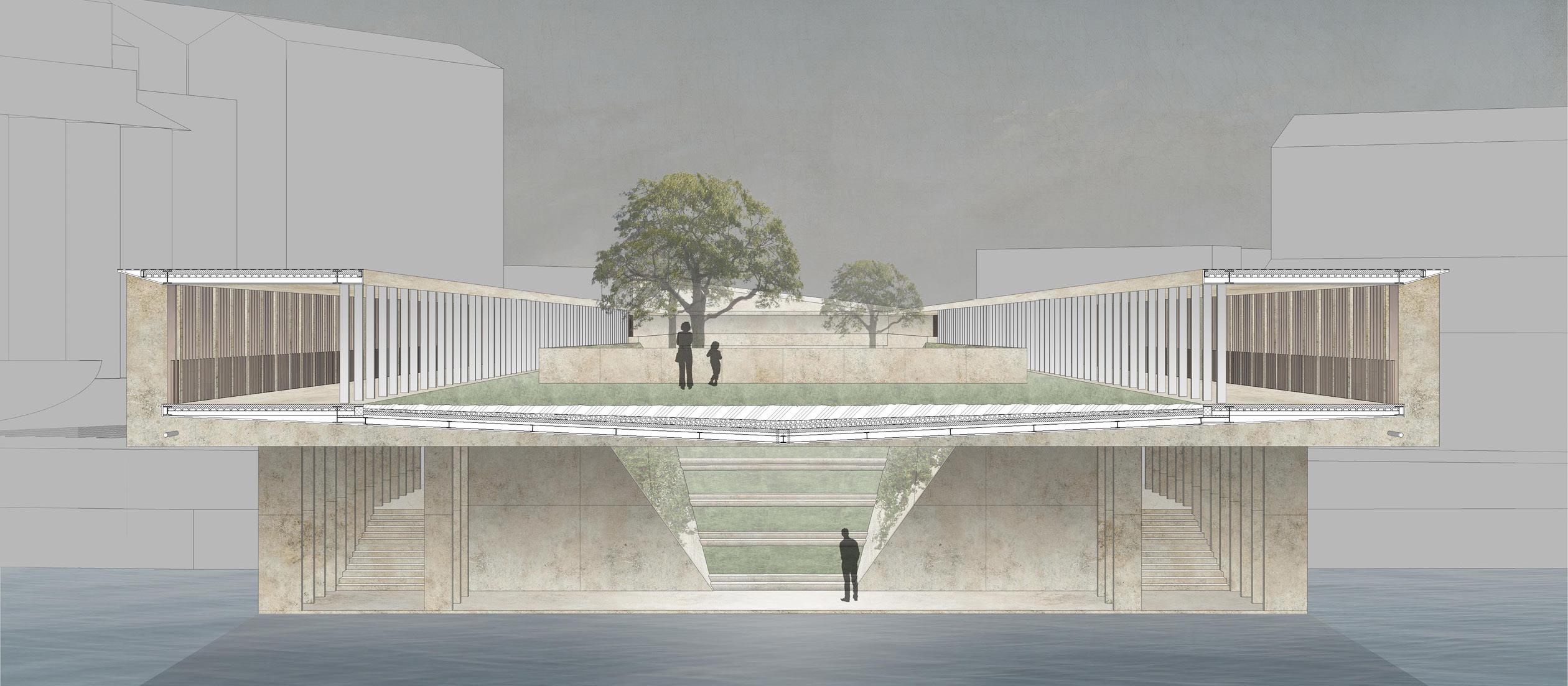
13
Technological perspective section of the bridge
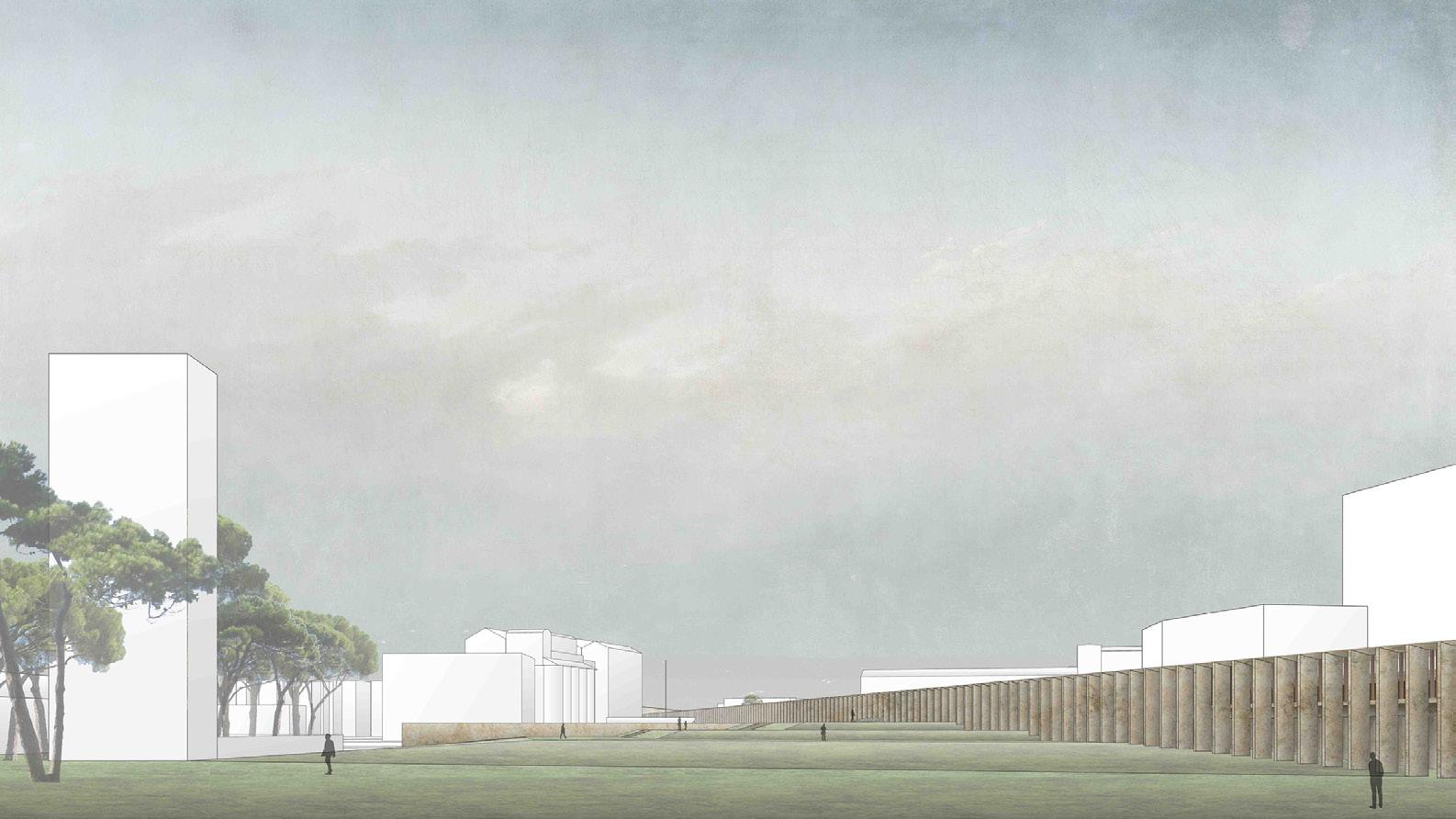
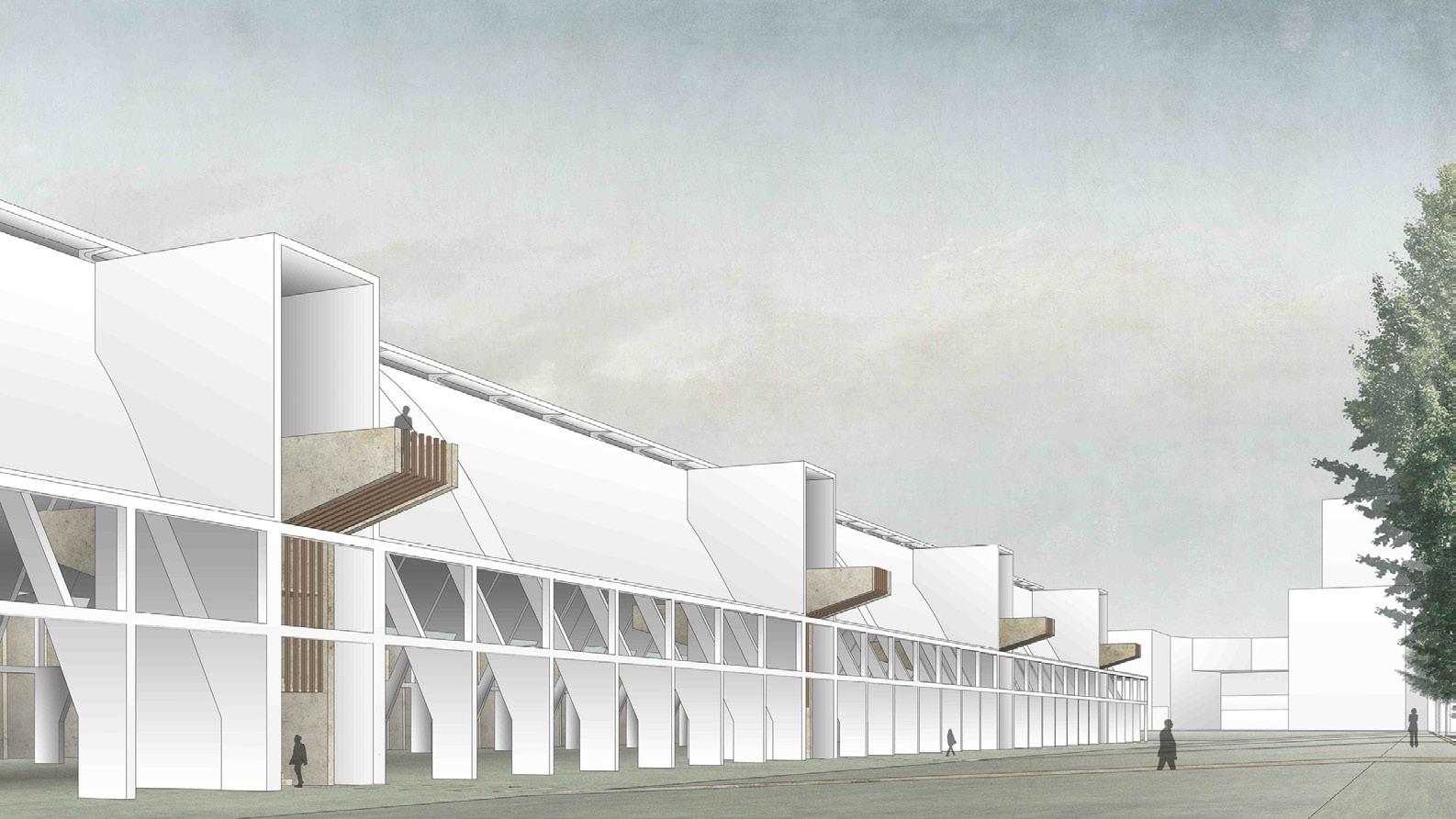
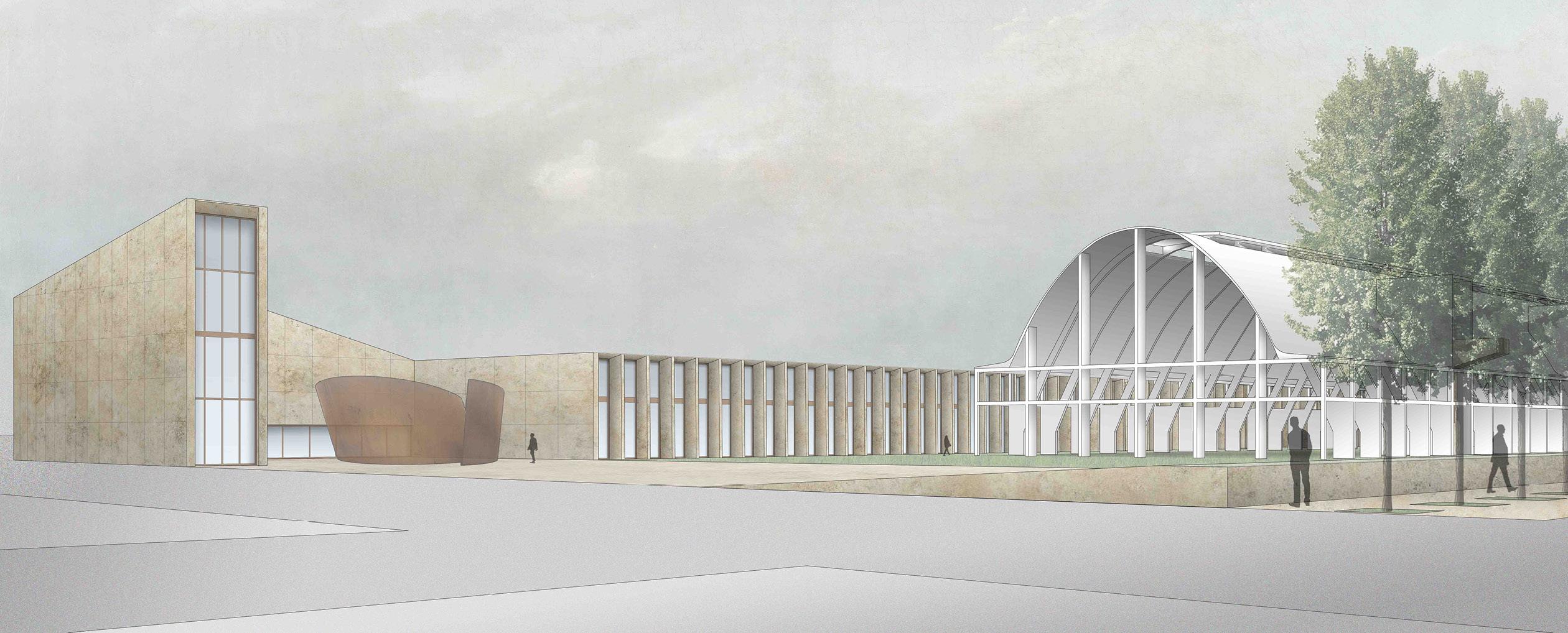
14
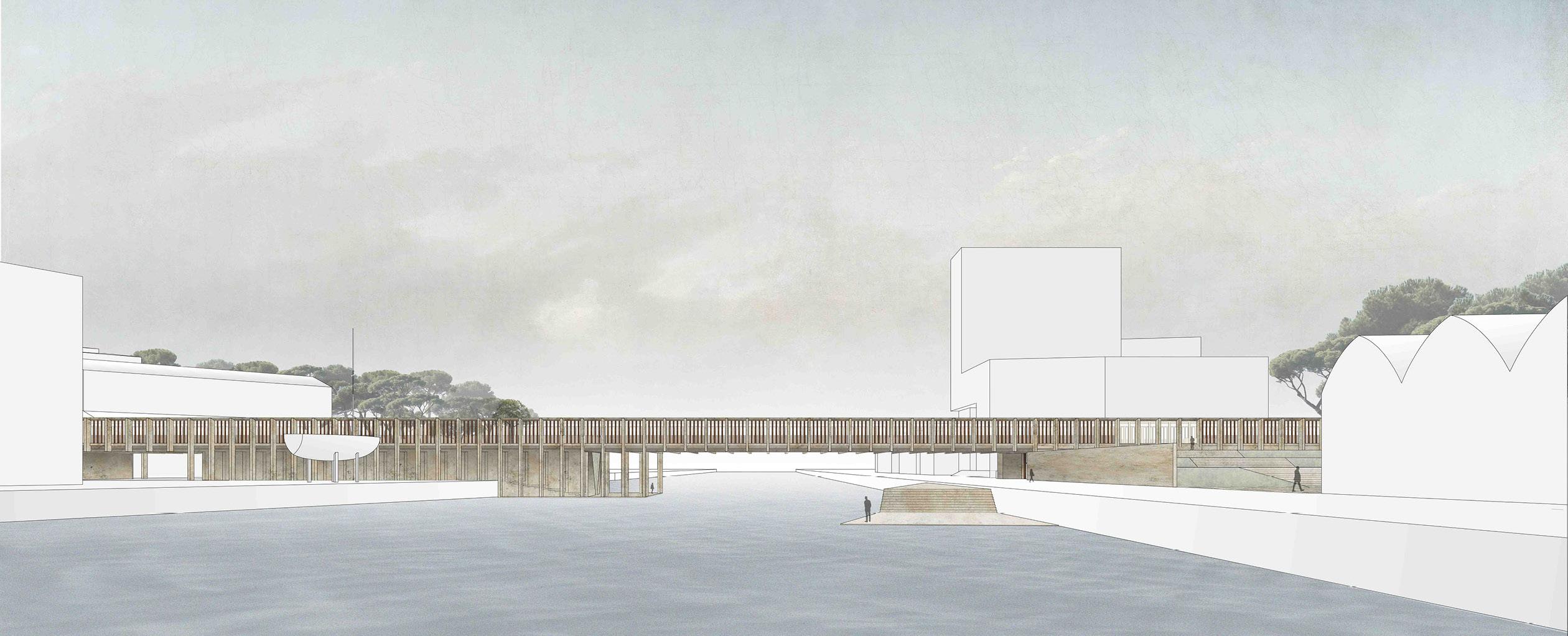
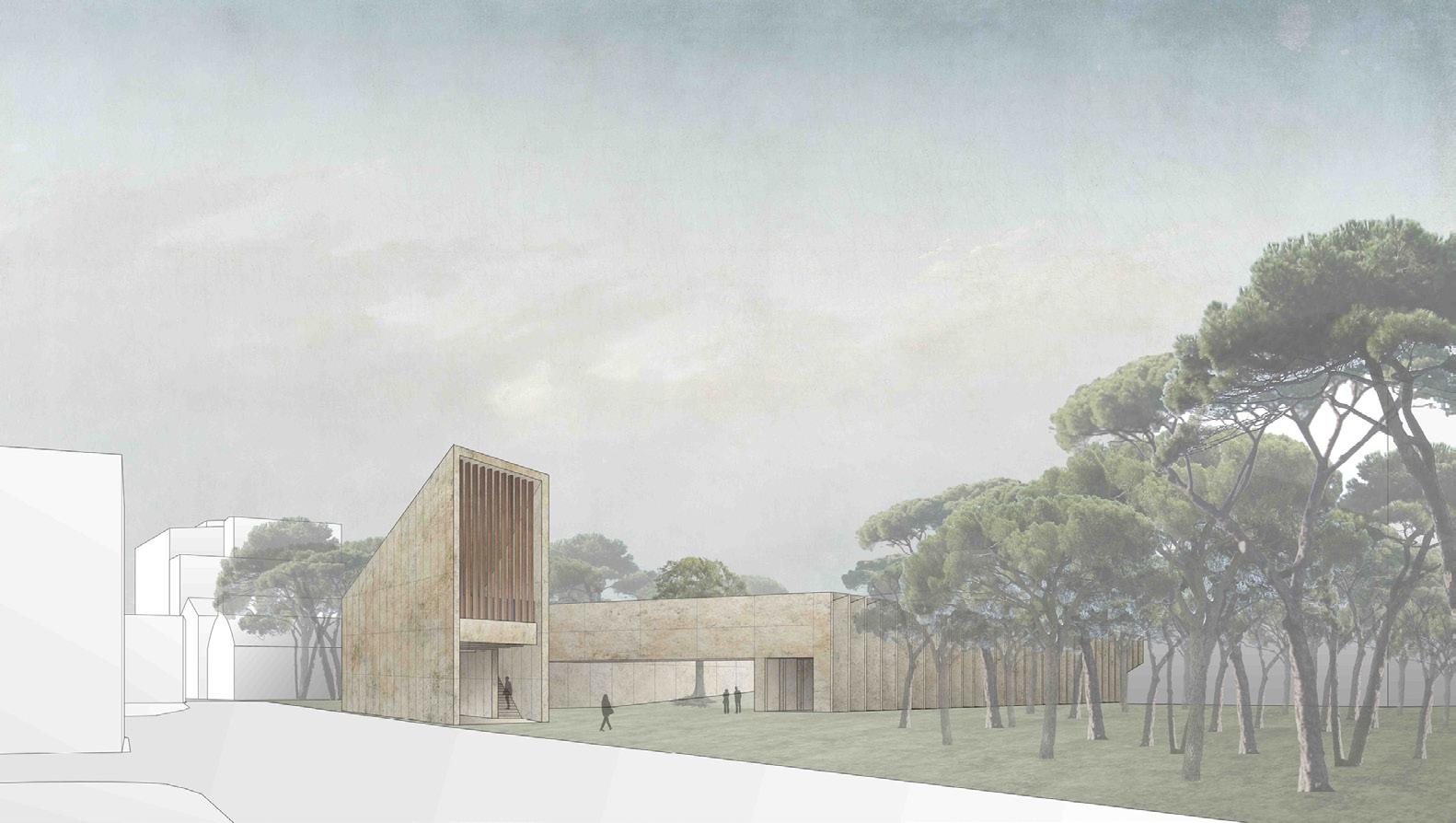
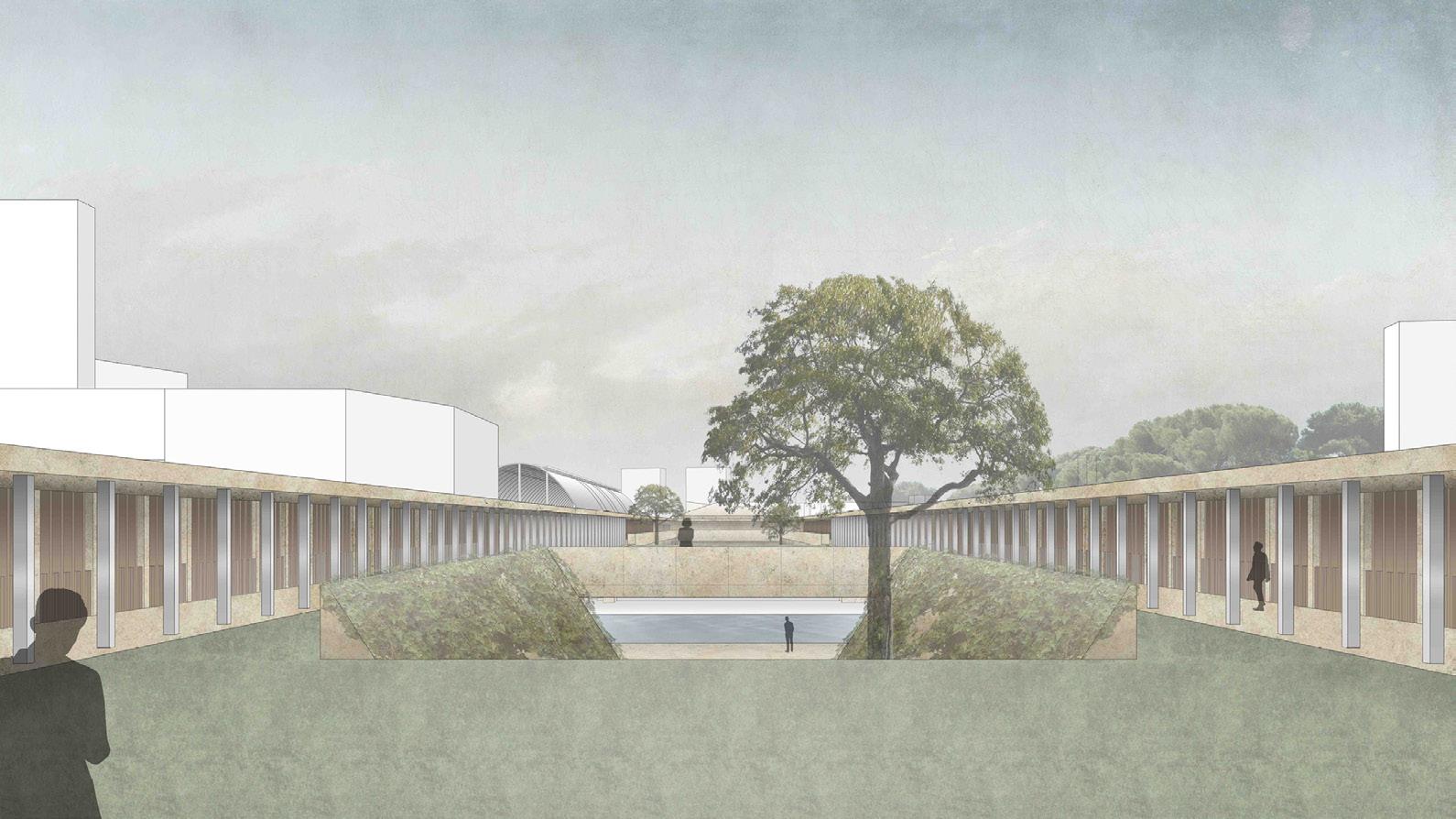
15
UNA NUOVA CENTRALITÀ URBANA A NEW URBAN CENTRALITY
Urban scale

16
A COMBINATION BETWEEN ROMANTIC SPONTANEOUS AND REGULAR GEOMETRIC GREEN
Redevelopment of militar area with residences and more. Cesena, 2015-2016.
The military area of C.A.P.S. is located in a very varied site: on one side, it is flanked by the Savio River, on the other side the presence of the Malatesta fortress has a monumental impact, which influences it from a morphological point of view. The zone bordering the river banks has numerous residential areas with a low amount of green areas and parking lots.
The project was created with the aim of redeveloping a fragmented part of the area through a group of simple and rational volumes that respect the Cesena environment in which they fit. In this way, a unitary urban profile is consolidated and integrated into the city context. A series of L-shaped residential buildings defining the opposite front and following the lay of the land, attempt to get closer to the conformation of the surrounding residential units, but without losing the overall unity. The buildings located to the north characterize the street profile by setting it back and creating an open space used as a square with a series of arcades under which tertiary activities take place. The purpose is to encourage the use of these spaces and provide useful services to students and families. The symbolic presence of the Rocca in the surrounding landscape was the starting point that made it possible to draw a visual geometric axis around which the entire layout was composed (in the shape of a square). The most important elements are the two buildings used as a student residence, which define a monumental path similar to a long perspective telescope facing the Rocca. In addition to being a place of transit, it is also designed to be a place where it is possible to stop, socialize and live.


References to the German Siedlung of the 1920s-30s have been key points in the choice of accommodations and interior space, in order to create an alternation between duplex and simplex and favour study places for students. From the compositional point of view, the two volumes converse and stand as a clear caesura in the definition of the two large gardens, which are typologically opposite green spaces: one is rational, regular, and minimalist, like Parc Citroën in Paris; whereas the other one is created by irregular paths and lush greenery that seems to arise spontaneously, and this is typical of English gardens.
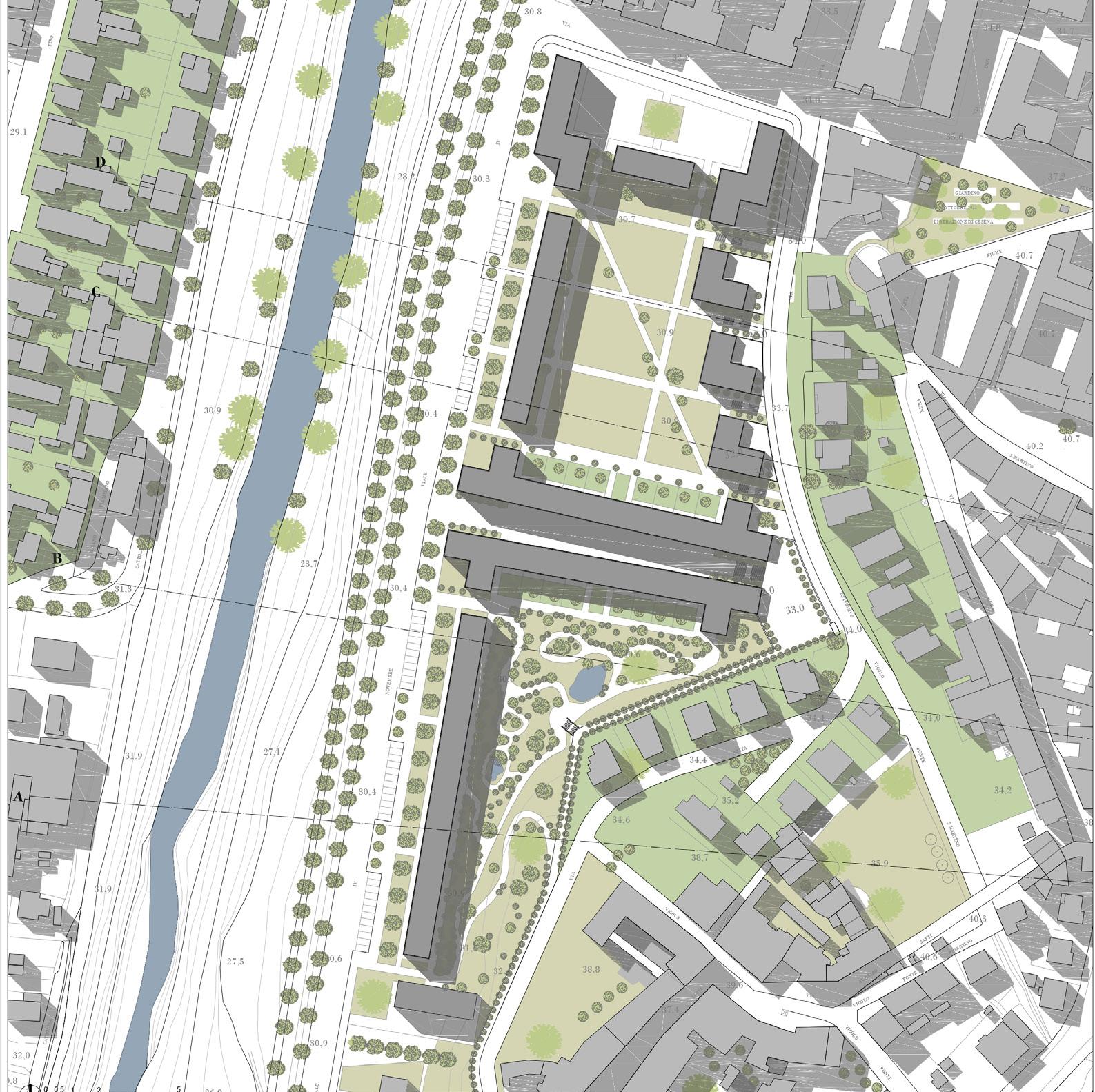
17
Section A - A’ Section B - B’
Top: planivolumetric; following page: ground plan
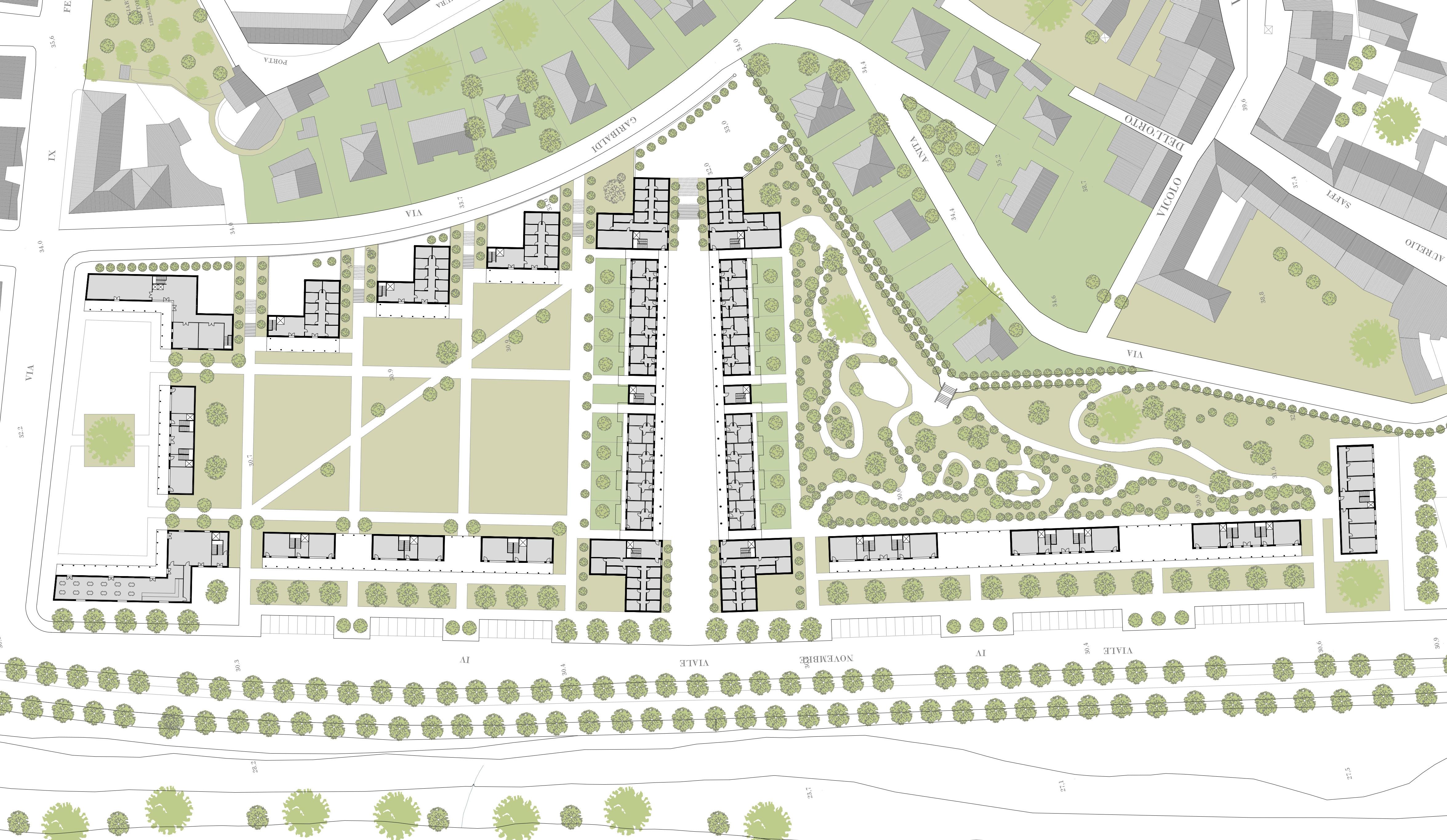
18
Top: ground connection; bottom: main profile on street front





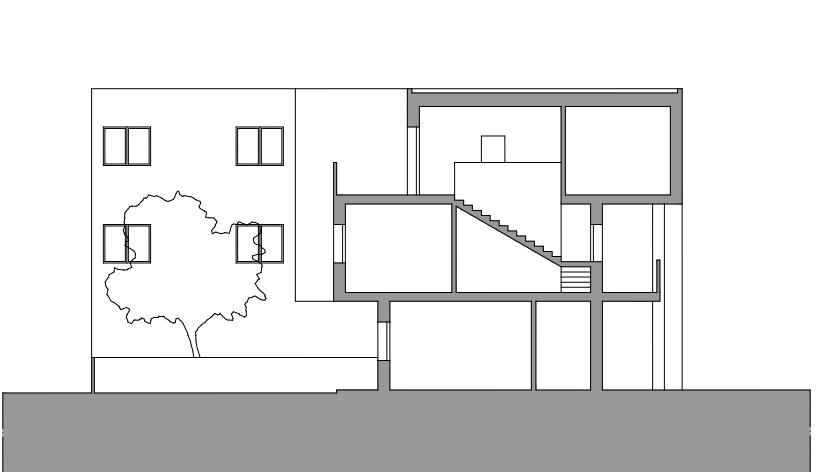
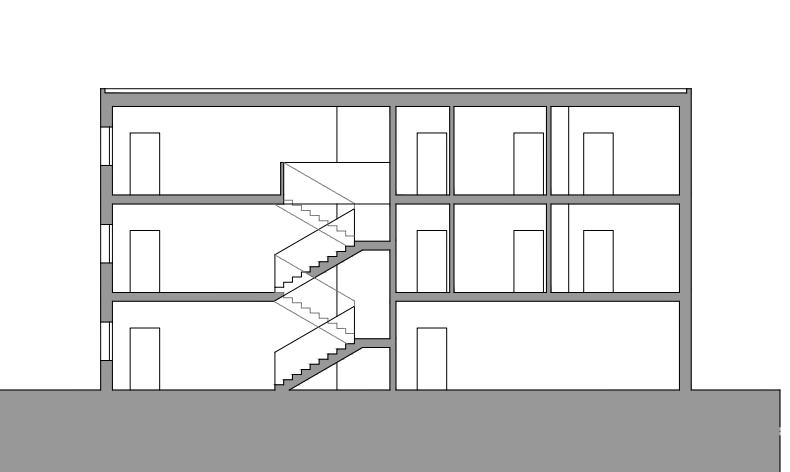
19
South
North elevation
elevation
Second floor plan
First floor plan
Section A - A’
Section B - B’
Section C - C’
D
D’
Sezione
-
AXONOMETRIC CROSS SECTION
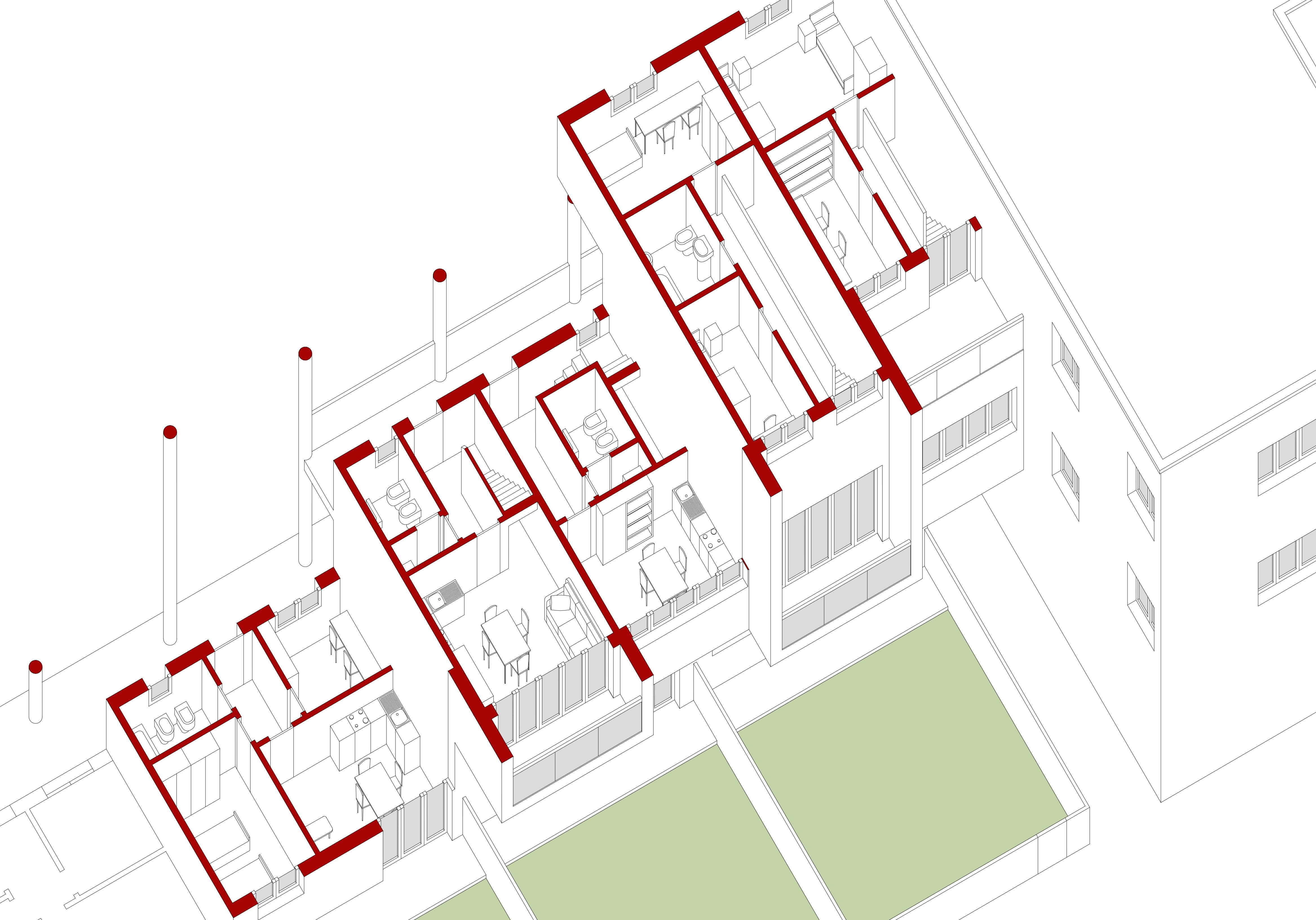
20

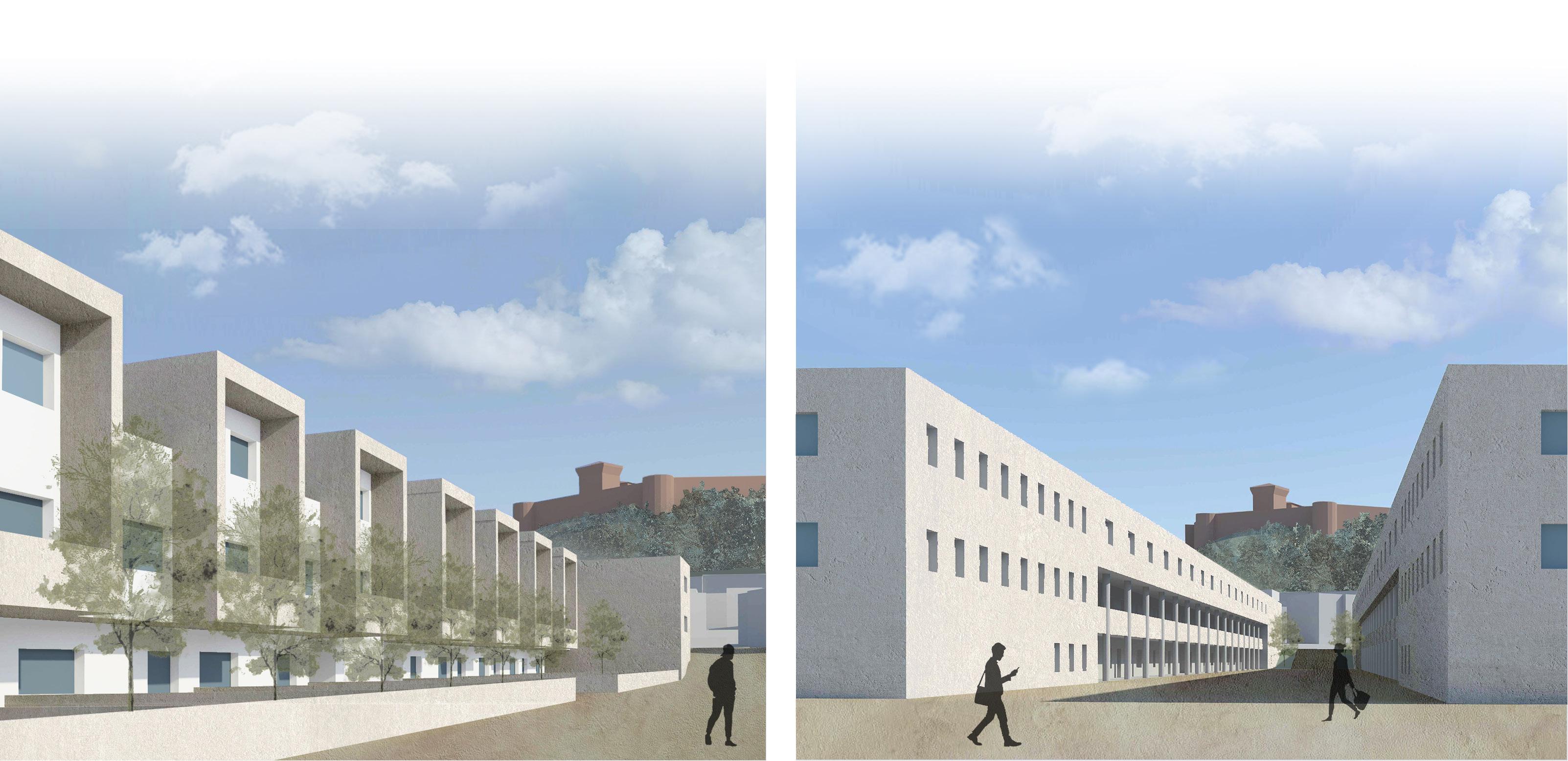
21 RESIDENCES VIEW
IL DIVENIRE DELLA MUSICA THE EVOLUTION OF MUSIC
Urban scale

22
SURROUNDED BY THE ANCIENT AND THE PRESENT TIME
Concert Hall next to the Capuchin Convent. Ravenna, 2016-2017.

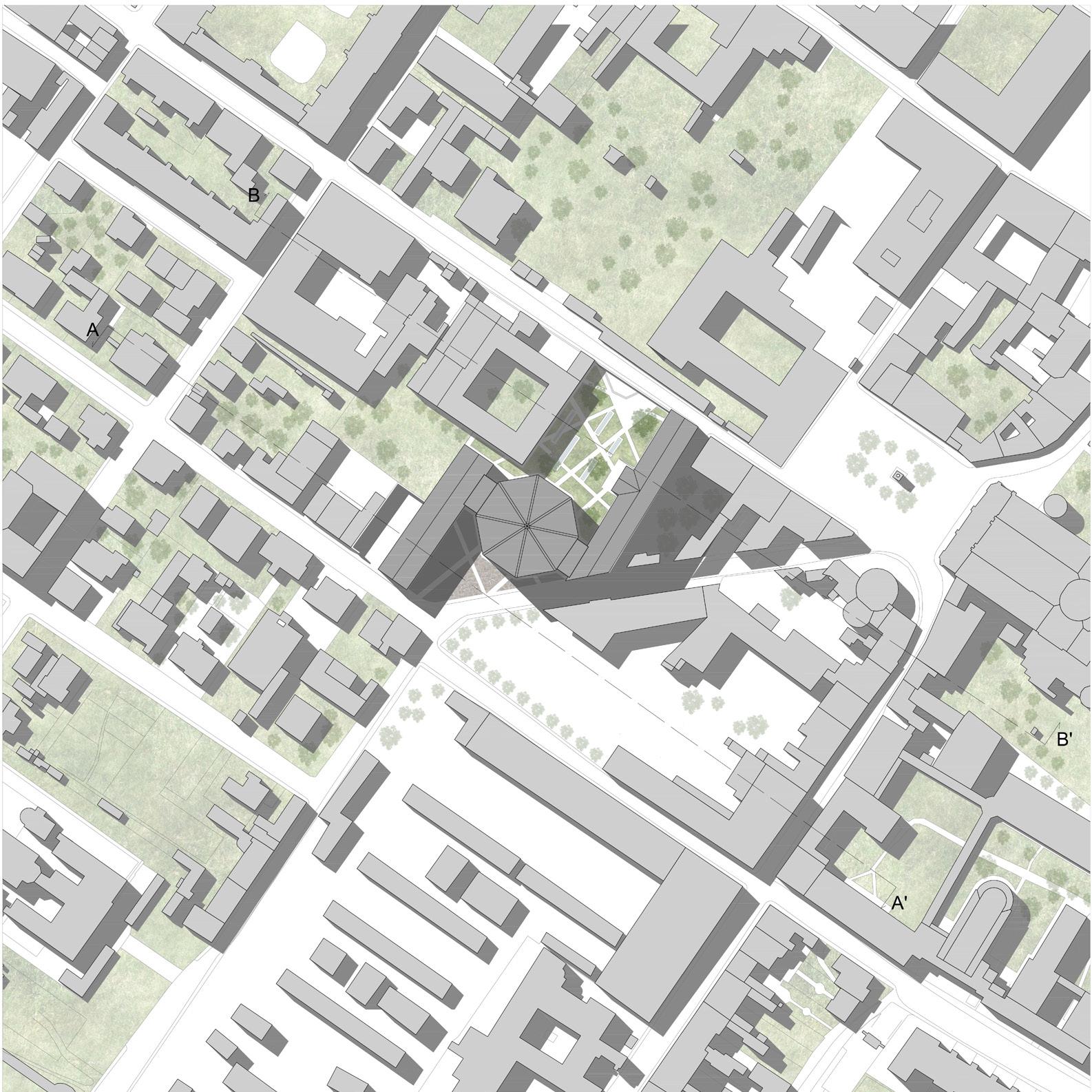
The concert hall for symphonic music formally recalls the Orthodox Baptistery both for its octagonal plan and for the pitched roof, and not least for its textural use of bricks. It stands out in the city of Ravenna within a well-established lot with its considerable height and the intention of becoming a point of attraction for citizens even in the distance. The hall thus becomes the key junction point for the entire project. The complex is made of several volumes: there are two slatted blocks connected to the central structure by two steel and glass bodies (servant spaces). The two-story structure for musicians consists of all the spaces dedicated to them that are directly connected to the hall; the four-story public structure with the projecting glazed entrance, on the other hand, encloses the music school and other concert-related spaces. The internal complexity of the two factory buildings doesn’t affect the exterior appearance; it is enhanced by the brise soleil structure, which allows to create vibrant and, at the same time, extremely regular and clear surfaces. A large part of the area is used for open space purposes: the one that is located in front of the buildings represents a public place for socializing and resting, whereas the part below of the main building, which is made of reinforced concrete, is characterized by a water pool and a large green area, crossed by straight paths that end with a stage used for temporary festivals. Another key aspect, which is an integral part of the architectural design, is the inclusion of maritime pines which are a typical vegetation of the Ravenna coast. The hall, which has a regular and symmetrical four-story central orchestra layout with increasing height for visibility, is defined by a double load-bearing masonry wall cap that connects the barrelvaulted corridors to the galleries. The reinforced concrete beams that are used for the structure turn into imposing latticework placed on the roof to support the air conditioning system. Acoustics are made efficient through the use of wooden strips as cladding and irregular panels below the pitches. Therefore, the project reflects the attempt to provide the city with a modern and spacious Concert Hall (for nearly a thousand people) with the aim of fitting into a traditional urban setting that is firmly rooted in architectural history, by making it affordable to all citizens, so that even young people can be stimulated to have an interest in classical and chamber music as well.

23
Planivolumetric
Section B -B’
Section A -A’

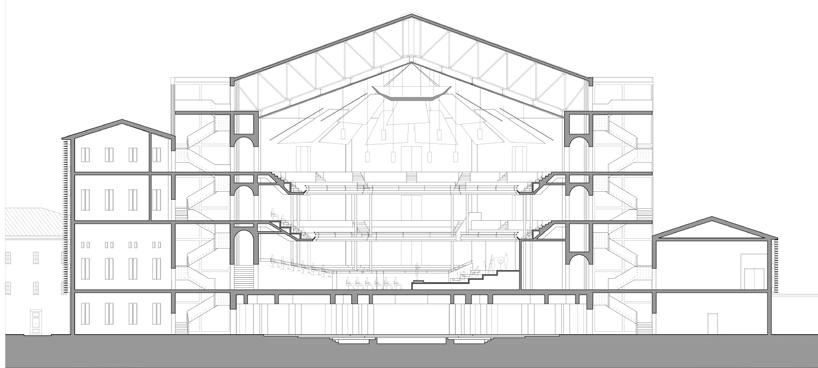
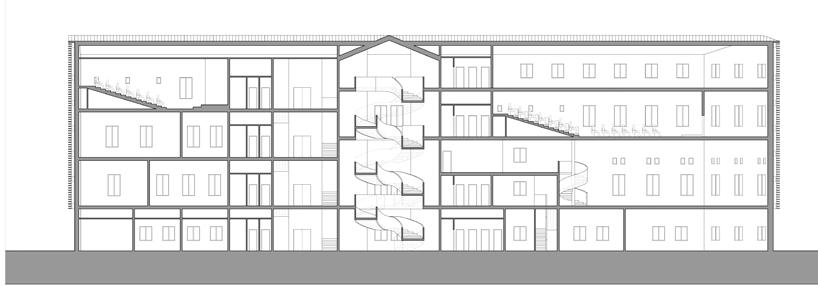
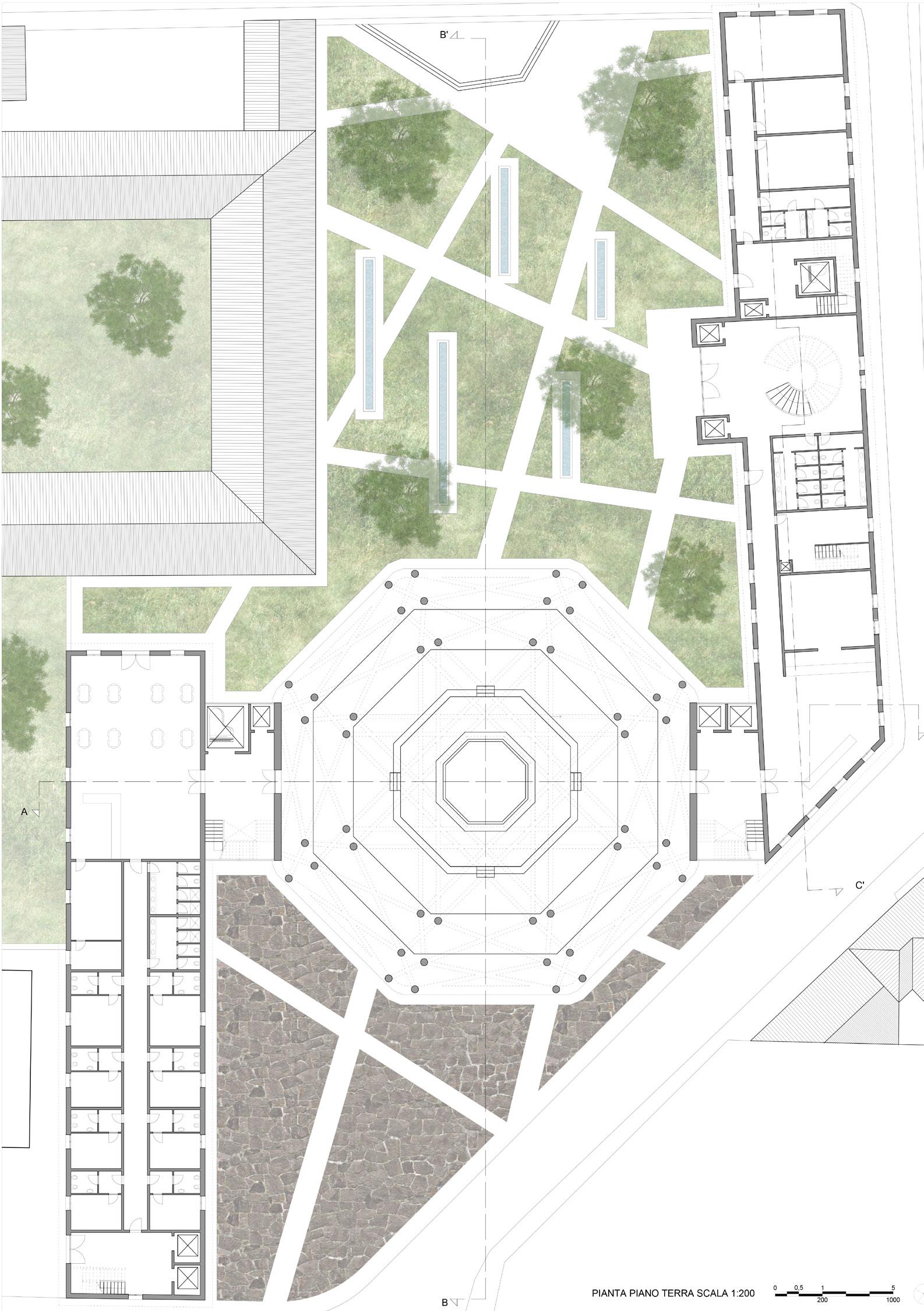
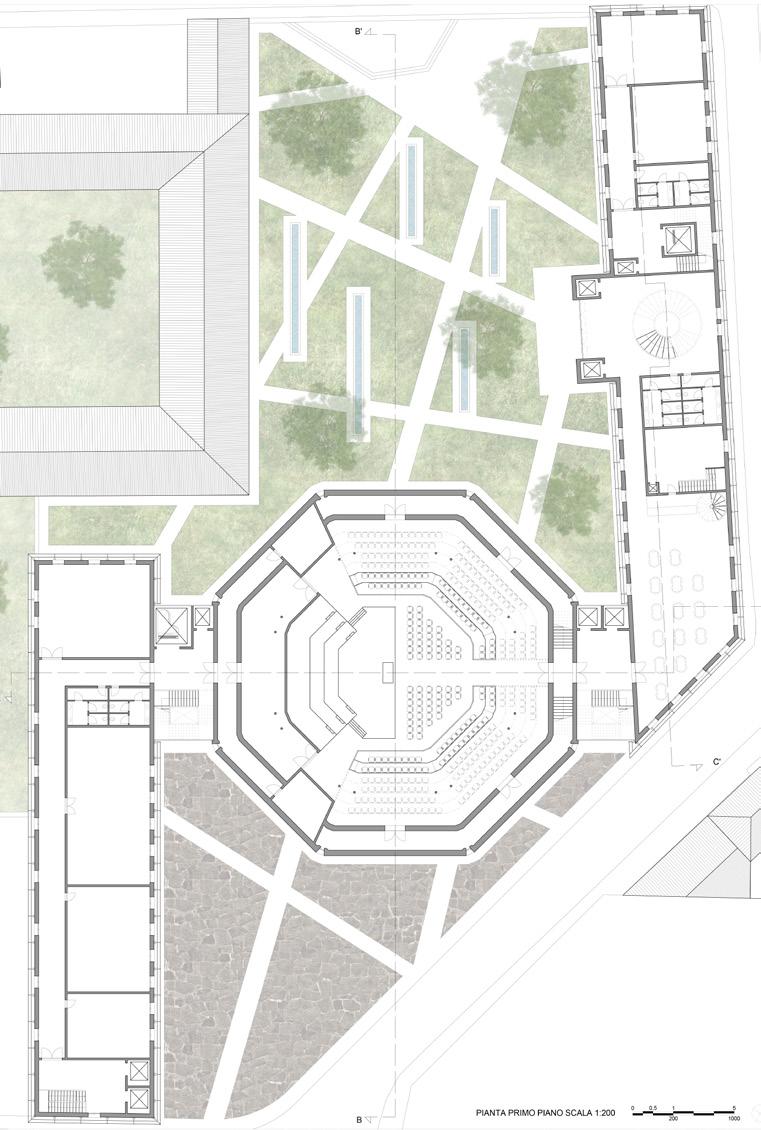
24
Ground floor plan
Cross section
Music School section
Left: first floor plan; right: fifth floor plan

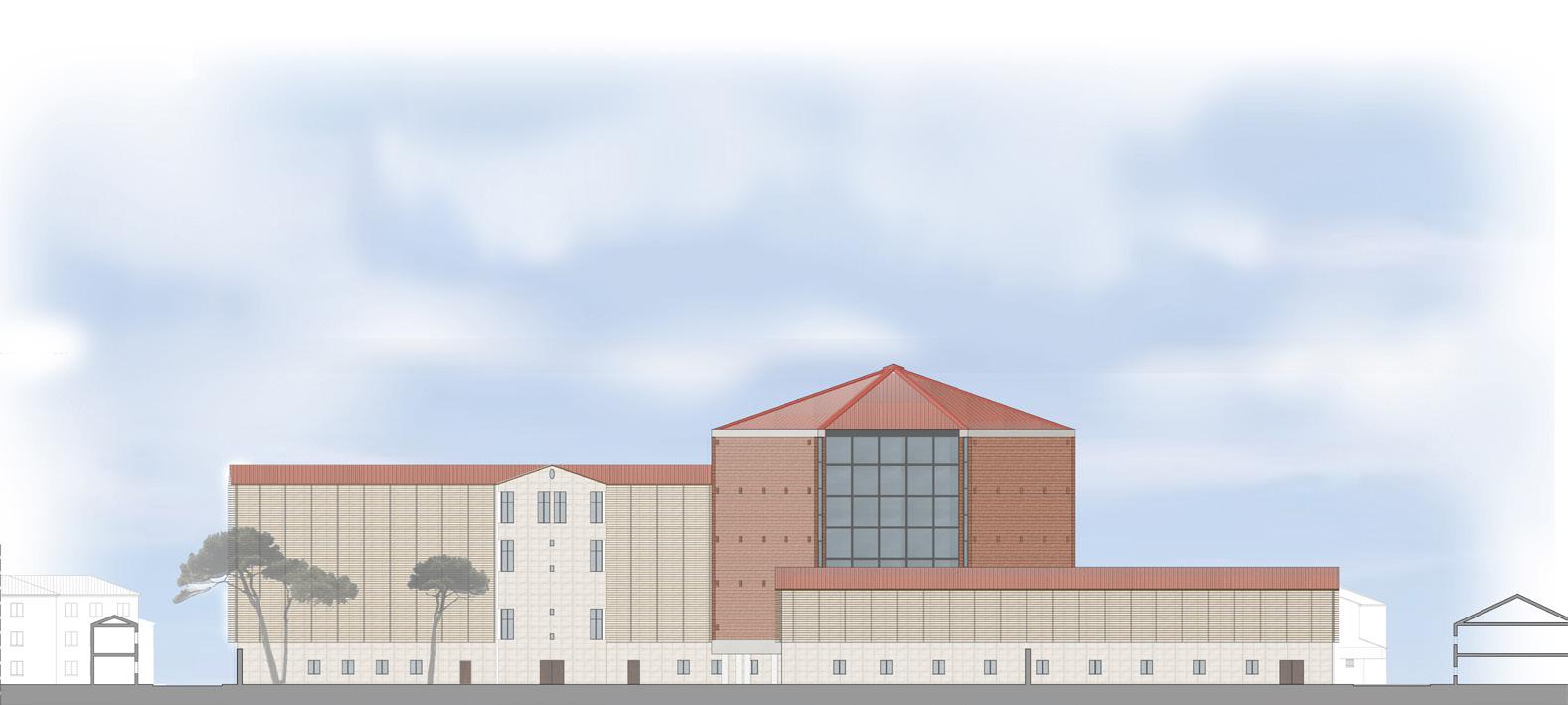
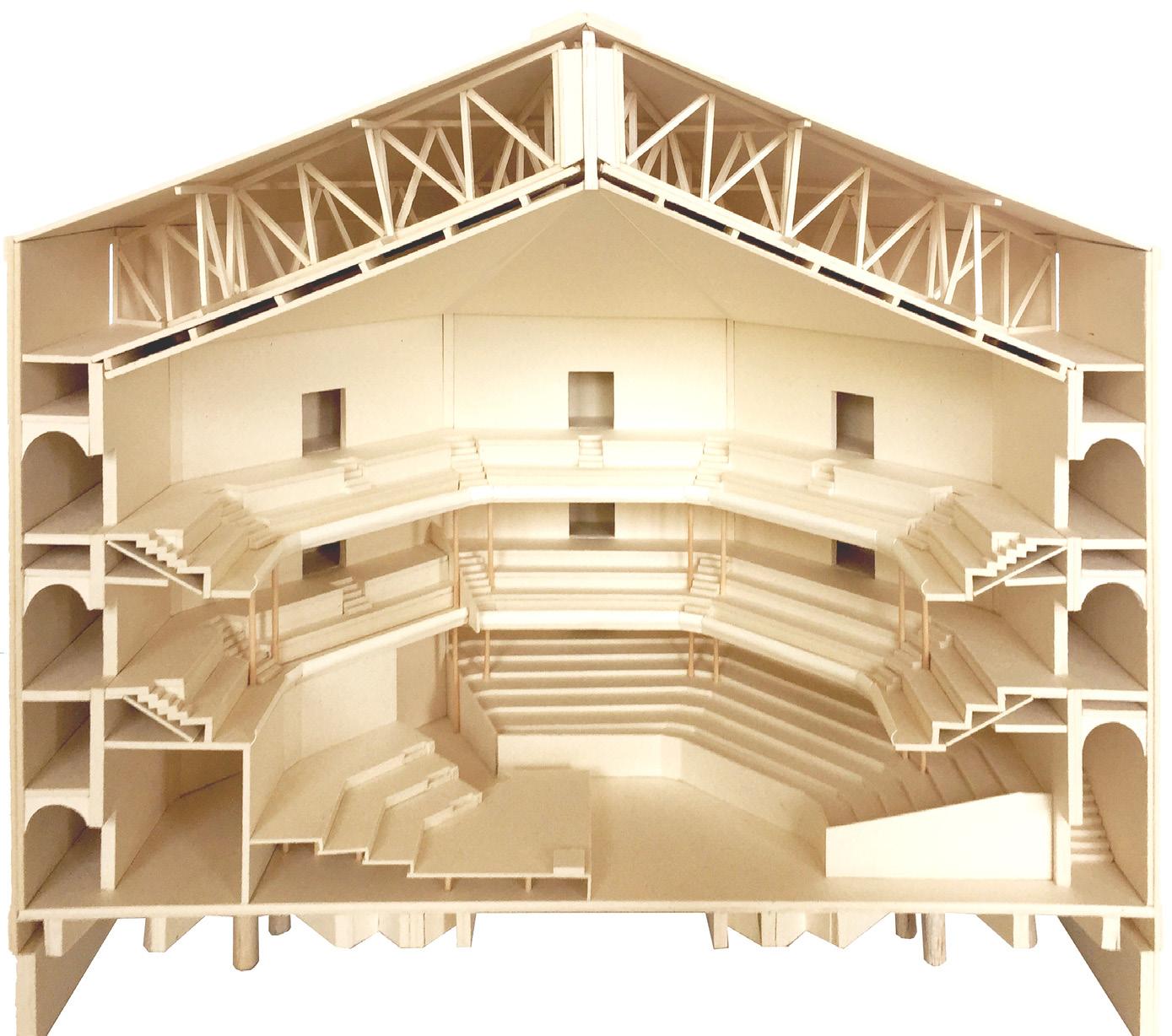

25
Top: perspective section; bottom: view from the street front
East elevation
West elevation
CONCERT HALL: CENTRAL PERSPECTIVE SECTION
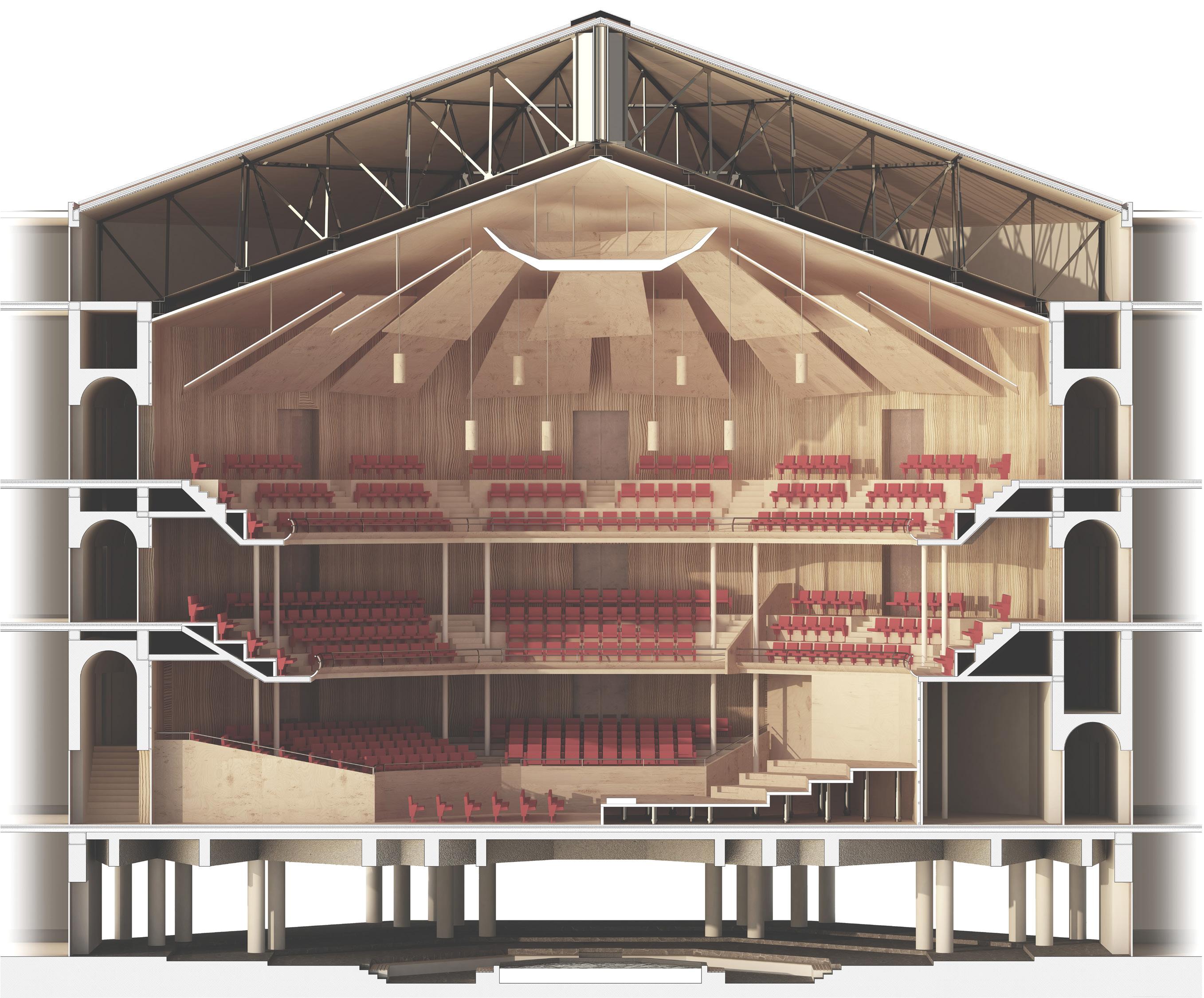
26
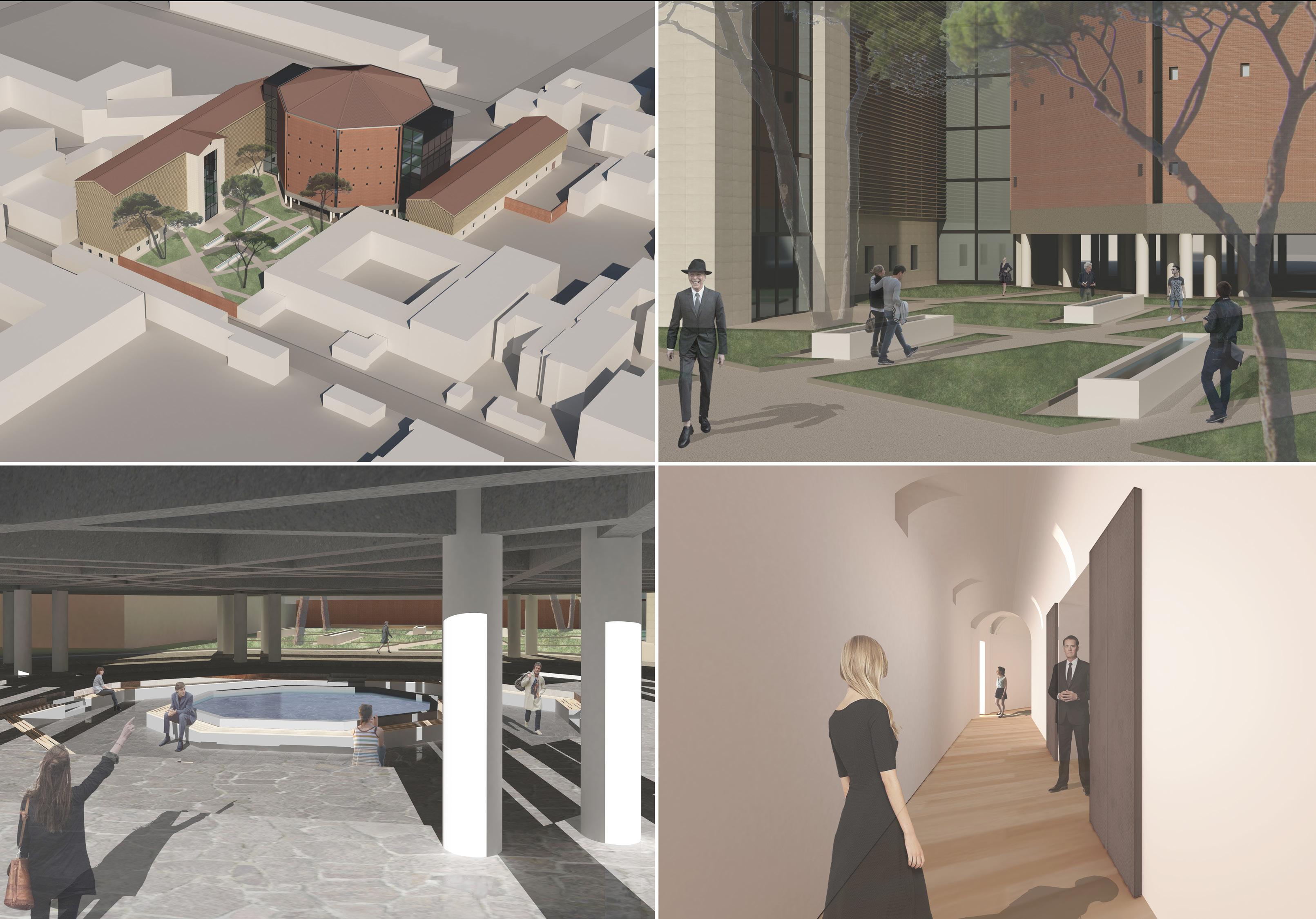
27
RESIDENZE MONTANE “BRENNER” “BRENNER” MOUNTAIN RESIDENCES
Architectural scale

28
WOOD TECHNOLOGY FOR A MOUNTAIN RESIDENCE
Terraced houses in a hypothetical alpine location.

Trentino-Alto Adige, 2015-2016.
The single-family residential units located in Trentino-South Tyrol, where the winter temperature drops to -3 °C and reaches a maximum of 29 °C in the summer, with an altitude of 749 m above sea level, are part of a terraced housing complex. This is an area characterized by strong northerly winds and significant snowfall in winter reaching at least 40 cm.
Therefore, the main objectives are the encouragement of solar capture, protection from icy winter winds, containment of energy consumption, increased indoor comfort, use of local materials, compact volumetry, and lower environmental impact, without forgetting the relationship with the Alpine context. The residence, which has a lot size of 7x21 m excluding the shear walls, cannot exceed 150 m². The two-story building is used for a family with up to four members. Therefore, the structure is created from the subtraction of volumes, and the remaining area is used as a green area. The space to the north, which faces the street front, has a simple flowerbed so as not to obstruct natural lighting; whereas to the south the private and raised garden, which faces the cycle path, is protected by a thick hedge in order to ensure more privacy. The living area receives more light and natural ventilation by taking advantage of the large windows and double height. A filter room (inner), placed before the entrance, helps to reduce heat loss between the outdoor and indoor environment. The acacia tree, placed in the back opposite the opaque wall, takes advantage of direct solar radiation as natural heating during the winter period, in addition to underfloor heating, and conversely limits the greenhouse effect in the summer months. The roof covering is made with metal shingles to better withstand the loads due to bad weather, especially snow. Furthermore, the ventilated facade is created with wooden cladding in two different chromatic types, in order to ensure thermo-hygrometric well-being and avoid the formation of condensation, which is harmful to wood and causes thermal bridges. The supporting structure is made of wooden beams and pillars with brick block ashlar walls and wooden horizontals, including plasterboard partitions and an inverted-beam foundation which have been created by using rock wool and extruded polyurethane foam insulation panels.
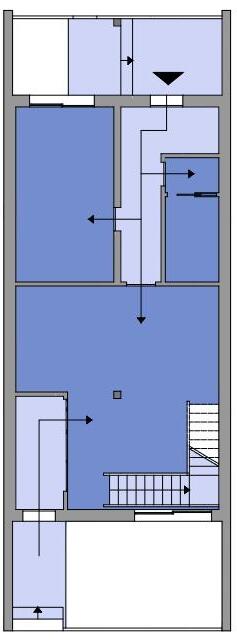
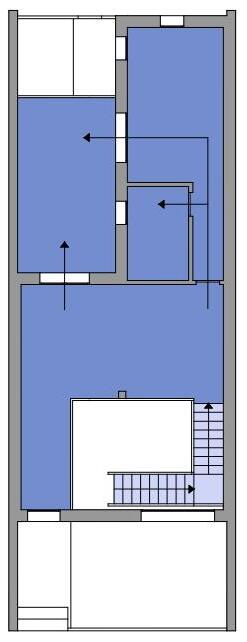
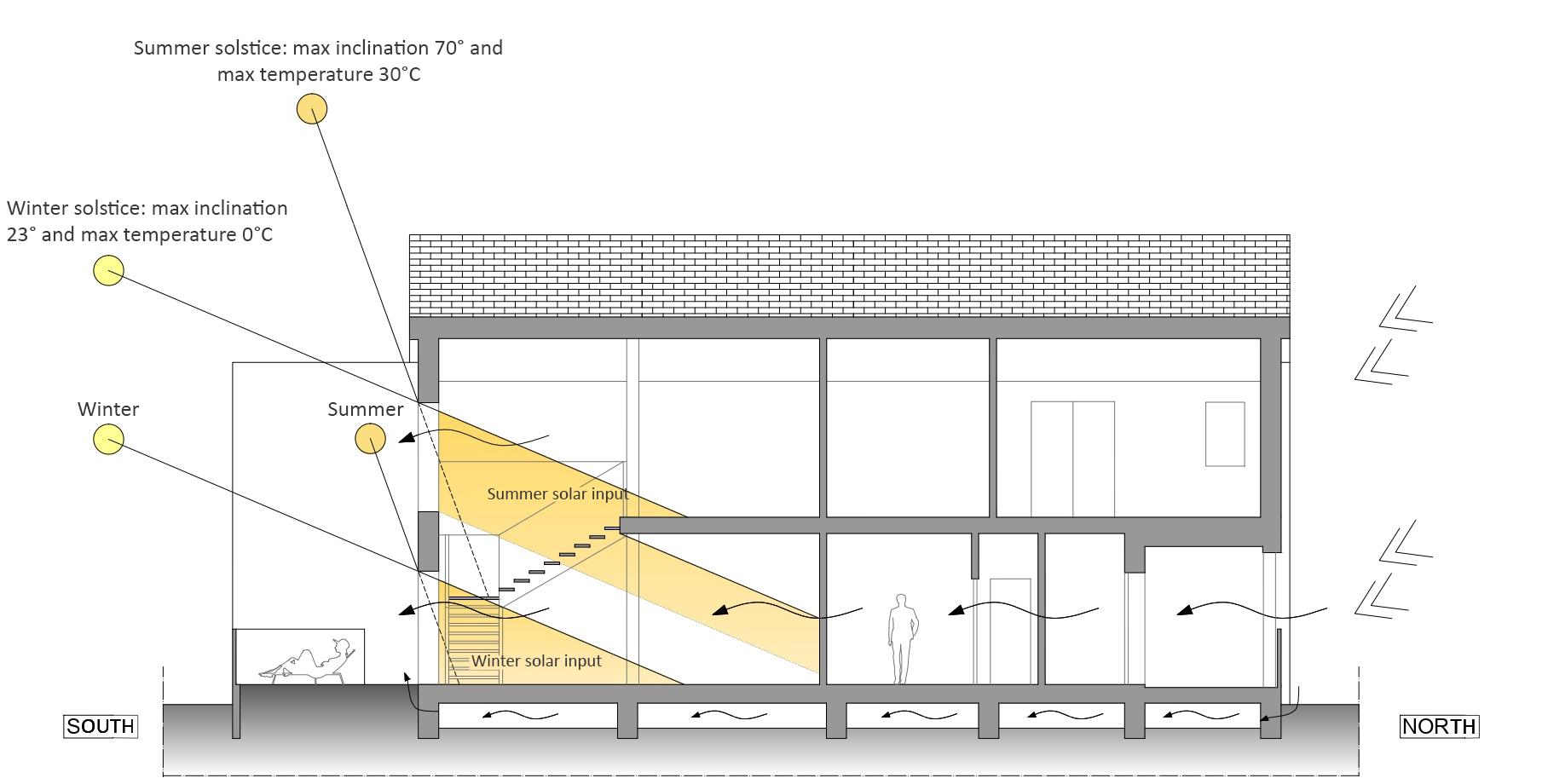
29
Ground floor plan
VOLUMETRIC AND SPACES
First floor plan Solar and winter radiation analysis
spaces served servant spaces
ANALYSIS
PROJECT: STRUCTURAL EXPLODED VIEW




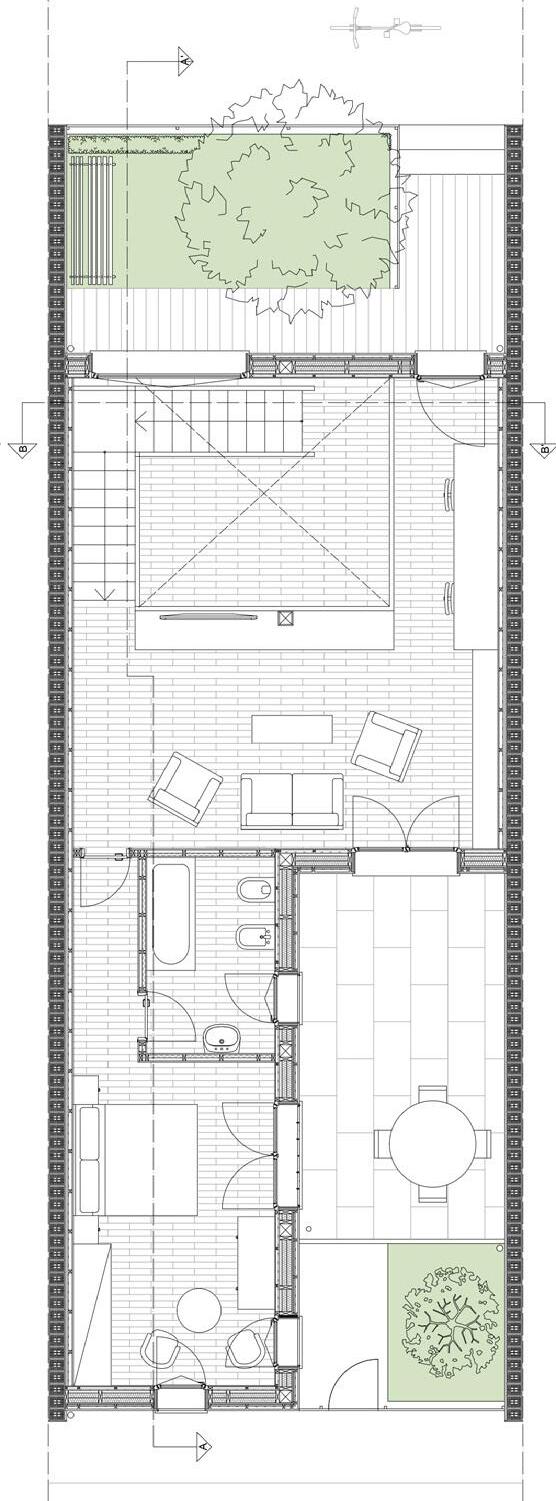
30
First floor plan
Ground floor plan
North elevation
South elevation
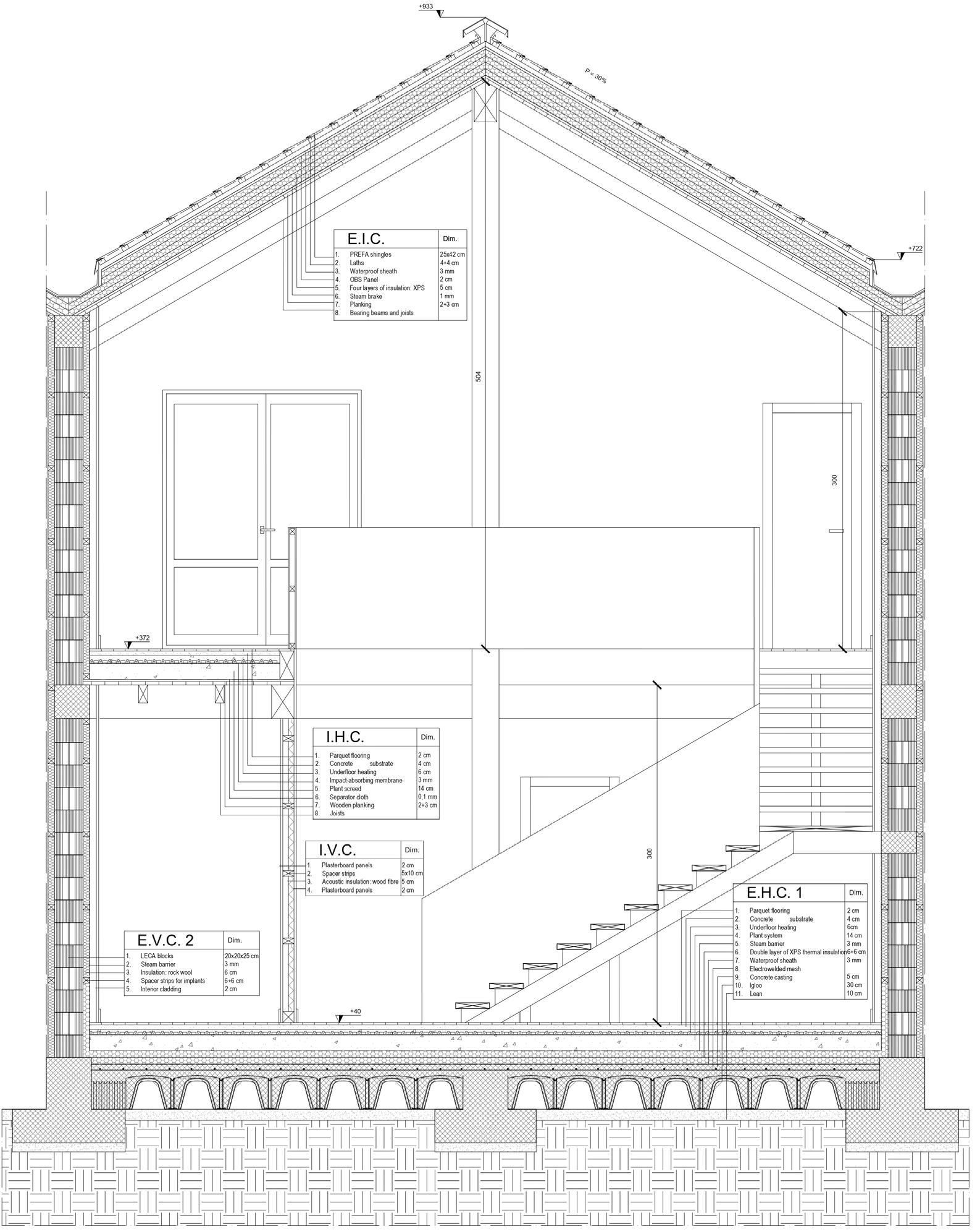
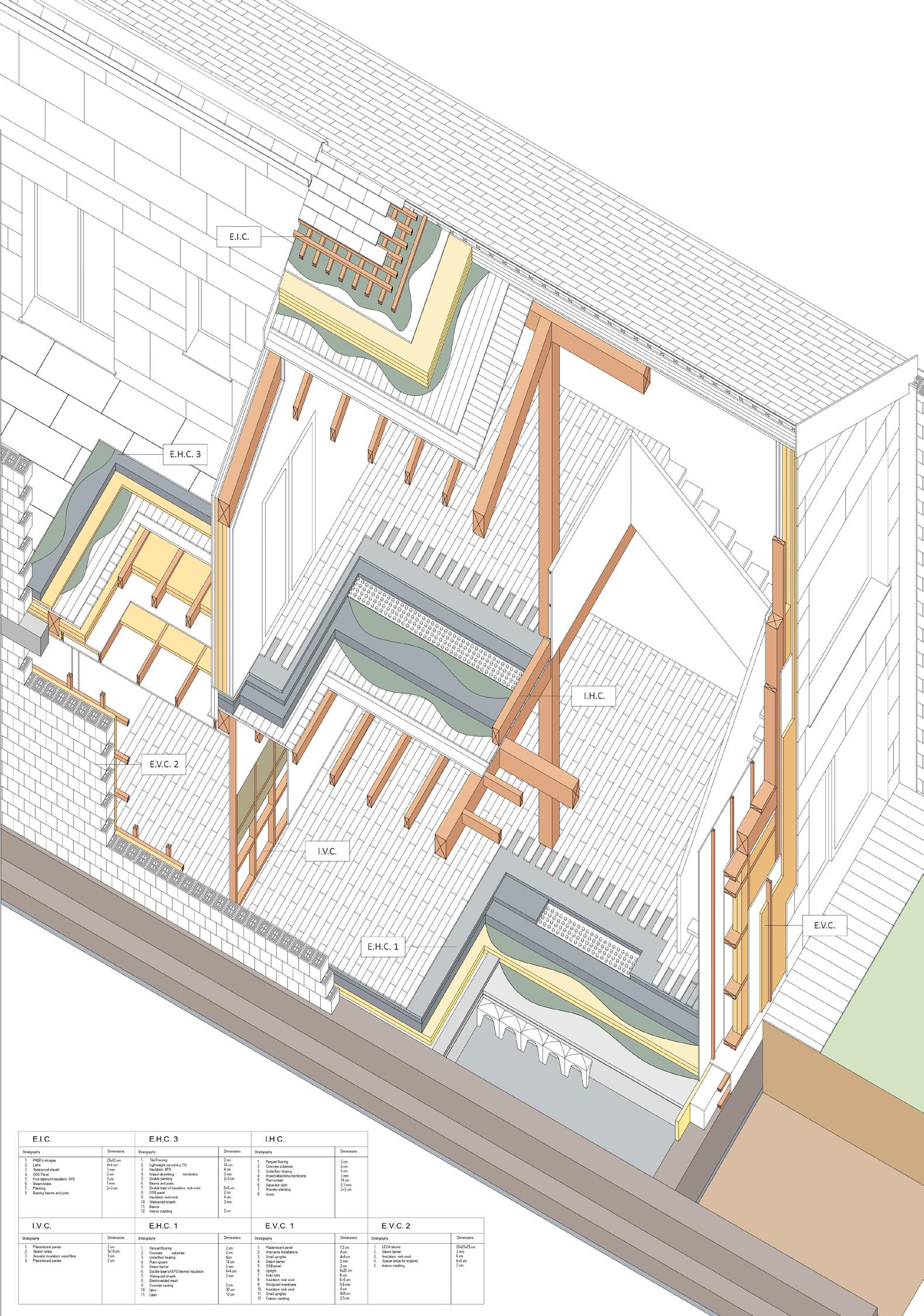
31
TECHNOLOGICAL
SECTION
Cross section B- B’
AXONOMETRIC
MEDITATION GARDEN
Architectural scale

32
BENEFITS OF GREEN, REDISCOVERING NATURE
Revival of a private garden in the suburbs. Bologna, 2023.
Green design requires care and attention even in small gardens. The chosen site is located in the Po Valley, in Anzola of Emilia, what was once a small medieval village, near the Bolognese countryside.
The garden in its current state of approximately 300 square metres is totally devoid of vegetation, except for a few bare hedges. The preliminary design takes into consideration several factors, as it is an existing single-family building and not a new construction, including: the overlooking of a communal road with the need for privacy, the climatic analysis (such as wind direction and weather forecasts during the year), the type of terrain, the surrounding environment and meeting the needs of the inhabitants. The client is a small family consisting of two adults and an 8-year-old child. The requirements to be met included: a corner of aromatic plants, screening on the street front, an eating area, a reading and yoga space, an isolated tree and a water playground.
The design idea starts out keeping in mind the visual alignments that seem to divide the garden into two sections: the first that continues from the kitchen towards the lime tree, the exemplary tree surrounded by a seat for lounging, and the pergola topped by climbing flowers under which to eat; the second, starting from the main entrance, in which sinuous forms open up and at the same time protect the free green space with delicate blooms. The latter becomes an environment suitable both for children’s play activities and an intimate place for meditative activities inside a small hut, made of willow branch strips. The flooring around the living unit is in pastel shades of stoneware, while towards the garden bamboo slats will be used, a natural material that is very resistant to the outdoors. The pedestrian entrance leads on one side to the sunnier area dedicated to aromatic plants, both potted and non-potted, while on the opposite side a weave of willow trees allows a glimpse of a small fountain with water basin. Two types of evergreen hedges surround the border to protect against outside noise. In each season the dominant colours and scents change in rotation. The shades in the larger play and relaxation area vary from white to pink, lilac to light blue, culminating in the corner with stronger tones of burgundy and dark red, especially in autumn, by means of a small tree and shrubs. The remaining part, on the other hand, will be enhanced by warm colours such as yellow and green.
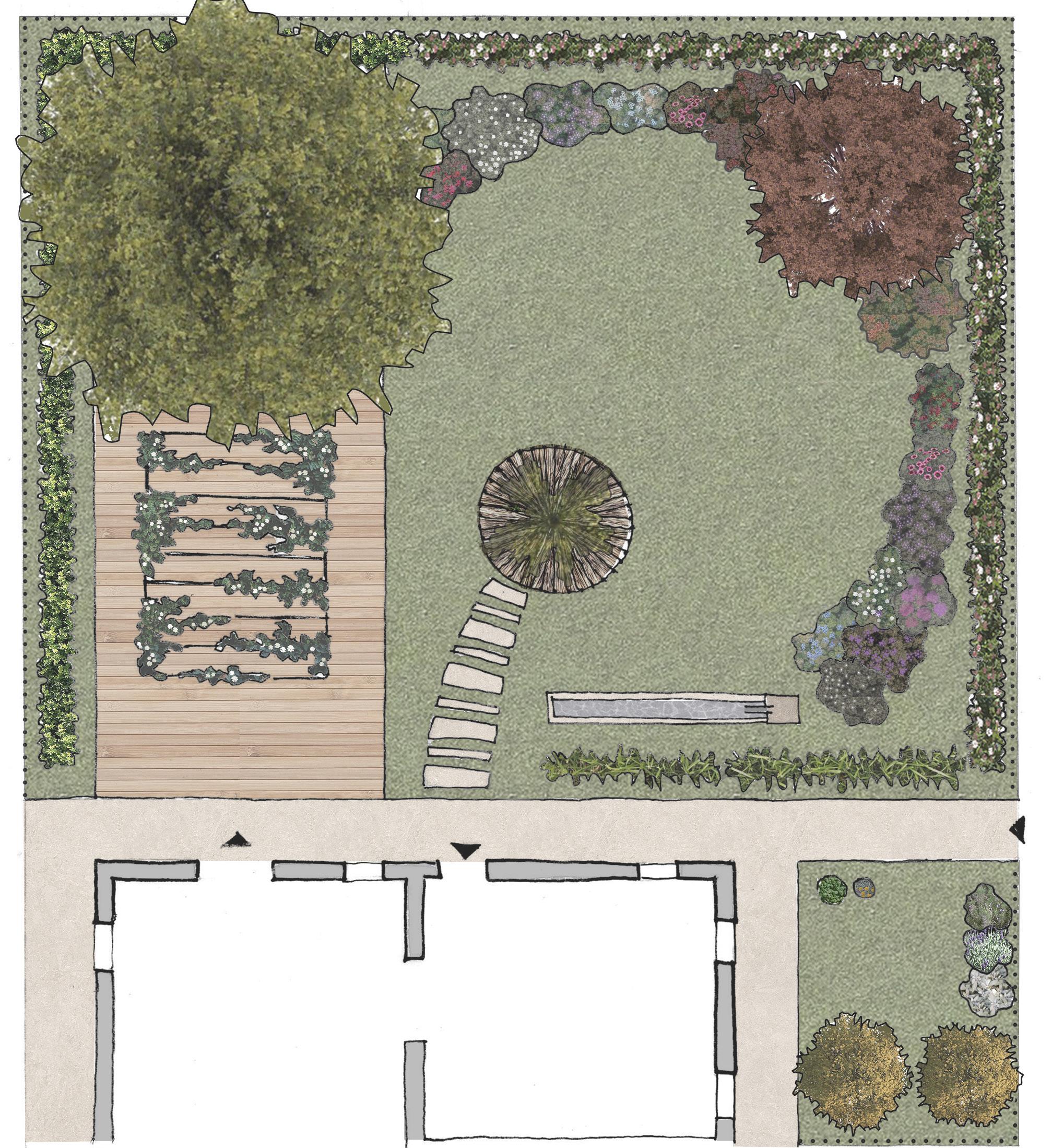
33
Garden summer plan
ARBOREAL AND TREE ESSENCES LEGEND
1. Vertical steel fence elements
2. Aromatic plants with shrubs
3. Entrance with intertwining willow branches
4. Beige stoneware flooring
5. Treated bamboo tile route
6. Hut with willow branches and bamboo platform

7. Water basin and fountain

8. Perennial hedge on the pedestrian boundary
9. Mixed banding and borders with blooms in different seasons
10. Small tree with shrubs
11. Exemplary tree with wooden bench
12. Grass strip
13. Pergola with climbing flowers
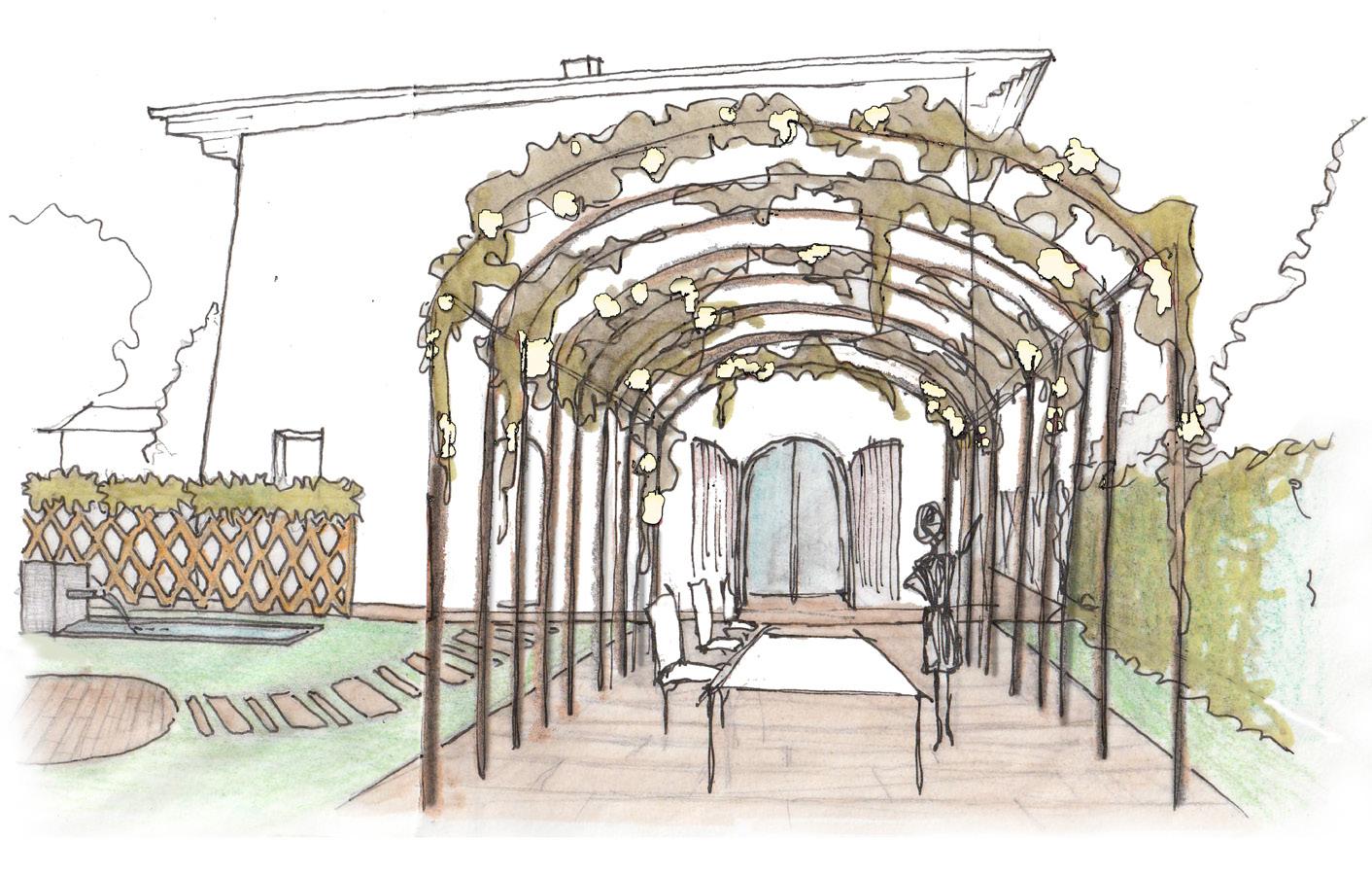
14. Treated bamboo flooring
15. Evergreen hedge on road border
34 2 3 7 9 9 6 4 13 15 11 12 10 8 1 5 14
GROUND CONNECTION
A.
A B
B. Pergola view
Meditation and children’s view
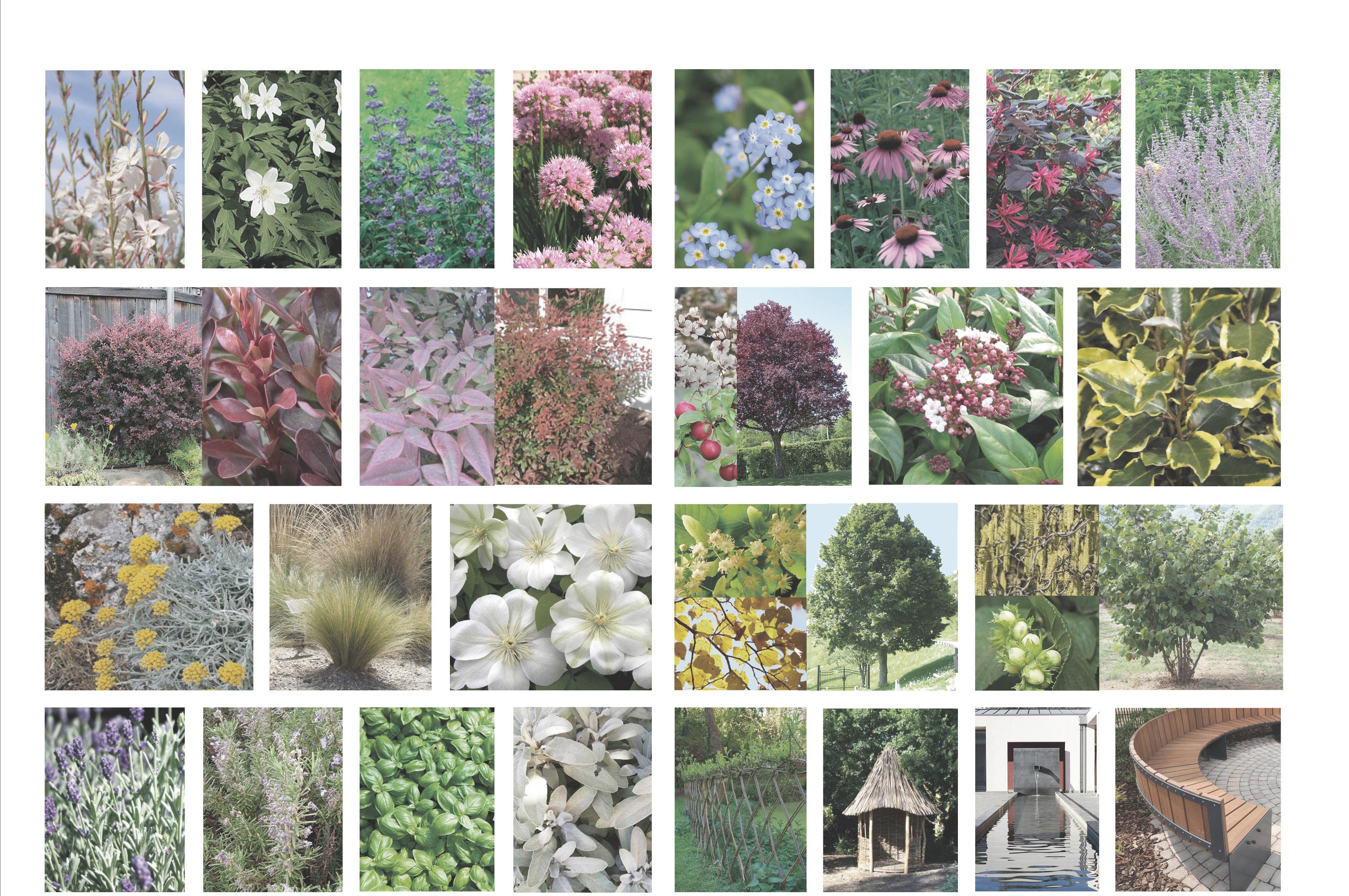
35 ISPIRATIONS AND PLANTS
6.
11. Tilia platyphyllos 2. Corylus avellana
3. Weaves of willow 6. Meditation hut 7. Water tub 11. Wooden bench
13. Clematis Guernsey Cream 12. Stipa tenuissima 2. Helichrysum italicum
2. Lavandula 2. Rosmarinus officinalis
9. White Gaura 9. Anemone nemorosa 9. Caryopteris clandone. 9. Alium millenium 9. Echinacea 9. Mysotis silvatica
9. Loropetalum black. 9. Perovskia atripliciifolia
2. Ocimum basilicum 2. Salvia officinalis
10. Prunus cerasifera 15. Viburnum tinus 8. Eleagnus ebbingei v.
10. Berberis tumbergi atropurpurea 10. Nandina Mayer’s red
TREE HOUSE
Architectural scale
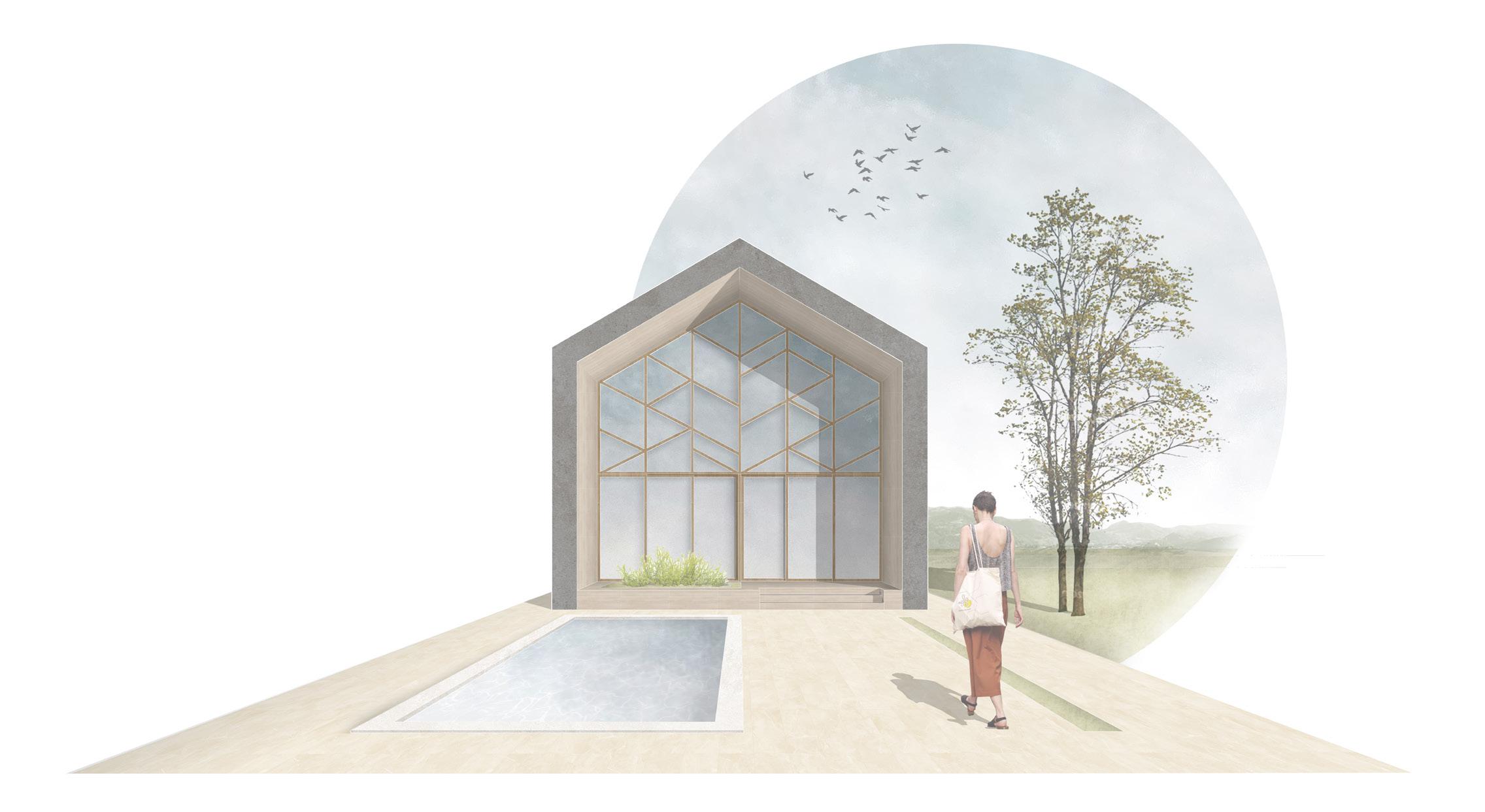
36
A TIMELESS ARCHITECTURE PLACED INTO THE LANDSCAPE
Eco-sustainable residential house surrounded by nature. Hillside location, 2021.
It is a perfect fusion of simplicity and elegance in a regular volume located in the suburbs, far from city noise. It is a proposal for a single-family housing unit in which the natural element of wood is present throughout the project from the outside to the inside, standing out and at the same time immersing itself in its surroundings. Each room has been designed to achieve comfortable places with all the comforts and benefits that wood can provide. Nothing has been left to chance. It is a house whose name clearly derives from the analogy with the graceful shapes of a tree; this is evident in the main transparent facade, whose window frames strongly recall the branches of vegetation. Nevertheless, the presence of water and the green element, which are established with a certain spontaneity, play an important role.
An apparently massive and impactful building rises, which, however, is able to convey a sense of lightness and intimacy once you enter these spaces characterized by welcoming and warm tones.
The sustainable structure was designed according to the best north-south orientation, with high thermal inertia and compact shapes, by keeping in mind the possible prevailing winds and the path of solar radiation throughout the year with the addition of future photovoltaic systems placed to the south.
The living area on the ground floor is the main room from which the other areas are developed in a circular direction: the kitchen and the living room, which are divided only by a bookcase that serves as a divider and union between the two rooms, and the dining room with a considerable height that welcomes the important entrance hall. Thin sliding slats connect and separate these two parts, as can be seen in the final view, and they hide a pool of lilies and climbing plants under the staircase. The fireplace is another key feature of the design that first defines the living room and later it reaches an open breakout space upstairs, or better said a small studio, which precedes the rooms.
It is, therefore, a conceptual house that can be an inspiration and a starting point for design solutions in suburban hilly or mountainous areas, in the future realization of a structure that approaches the requirements of energy efficiency demanded by new constructions according to the new NZEB regulations.
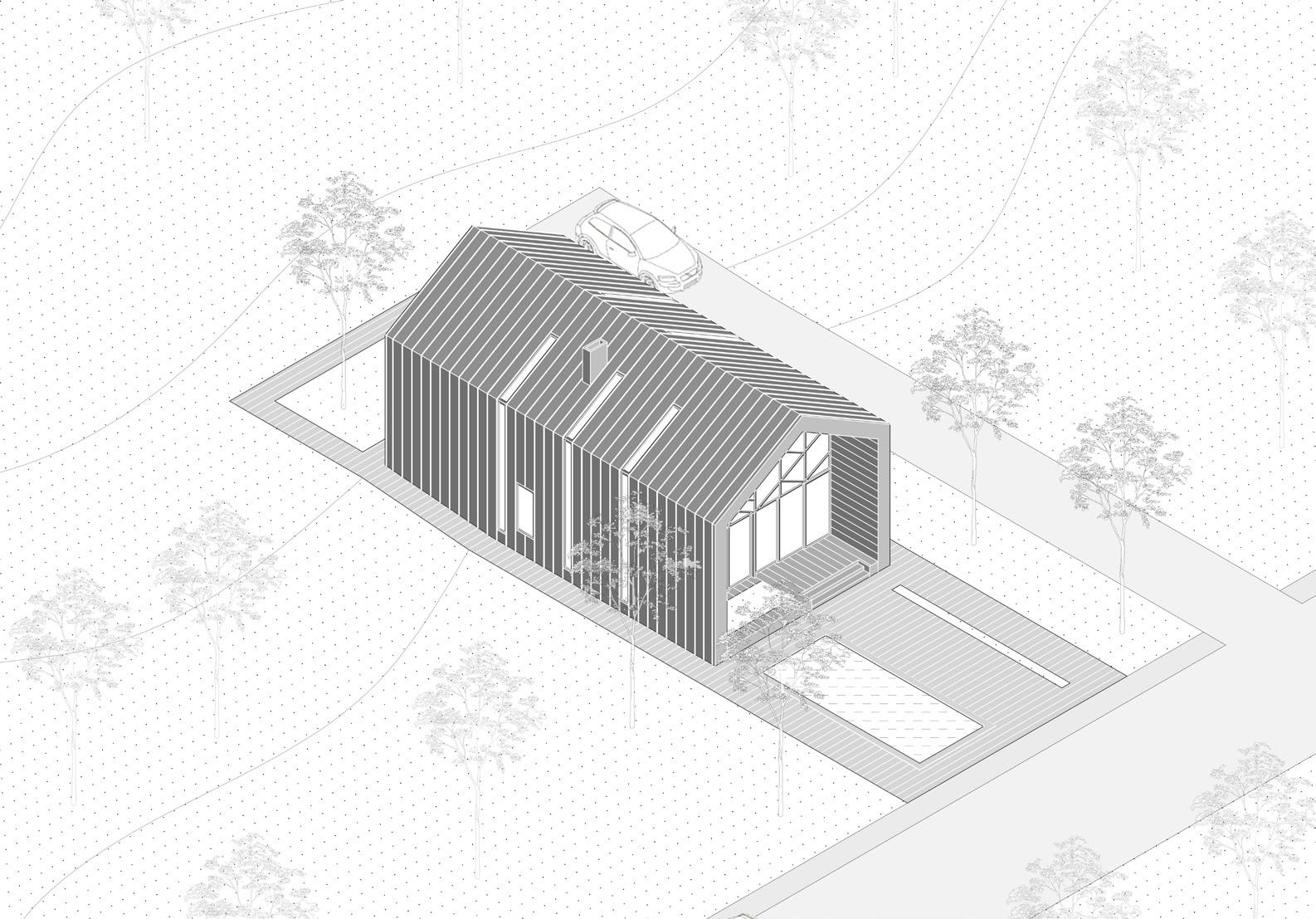

37
Context axonometries
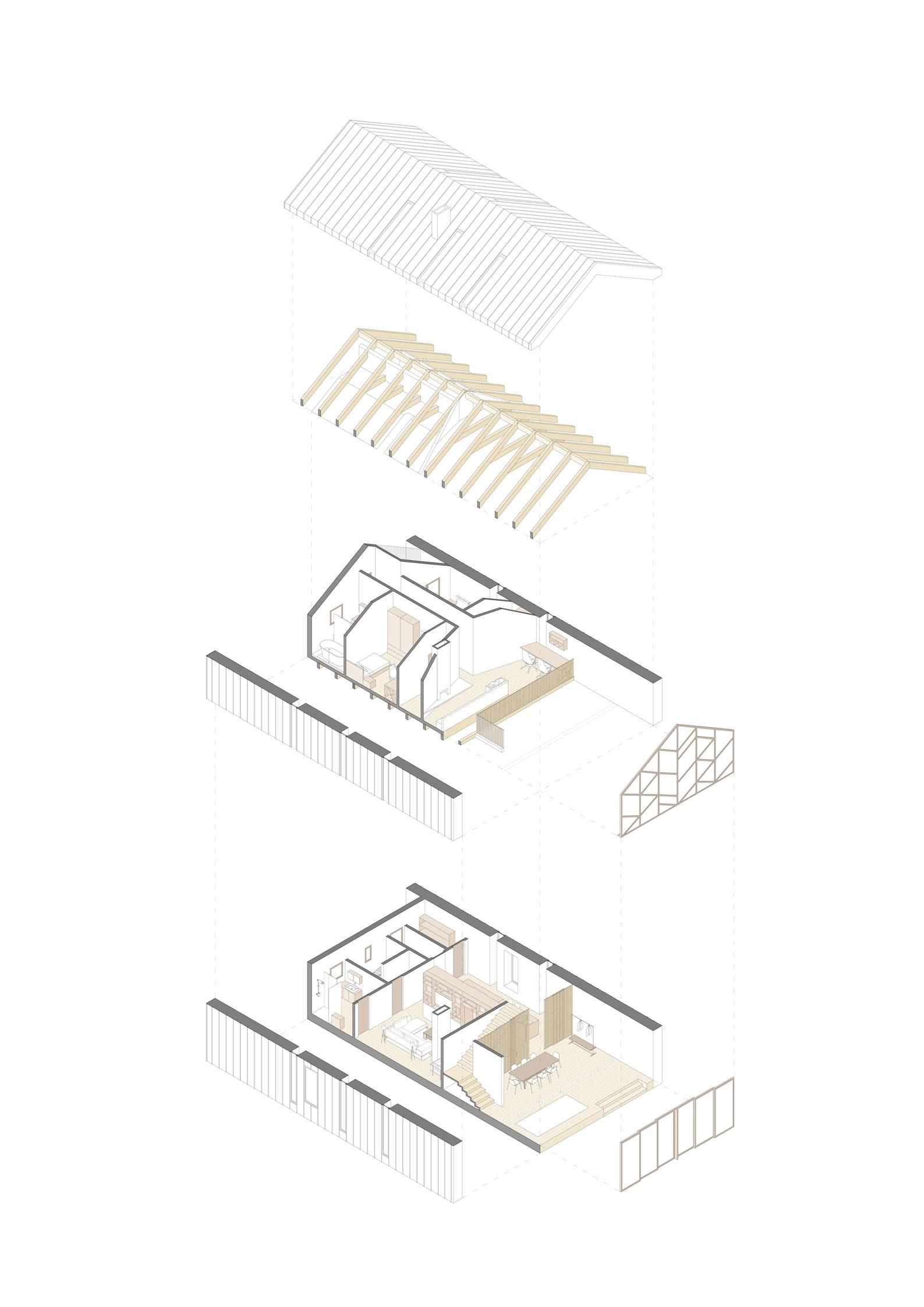
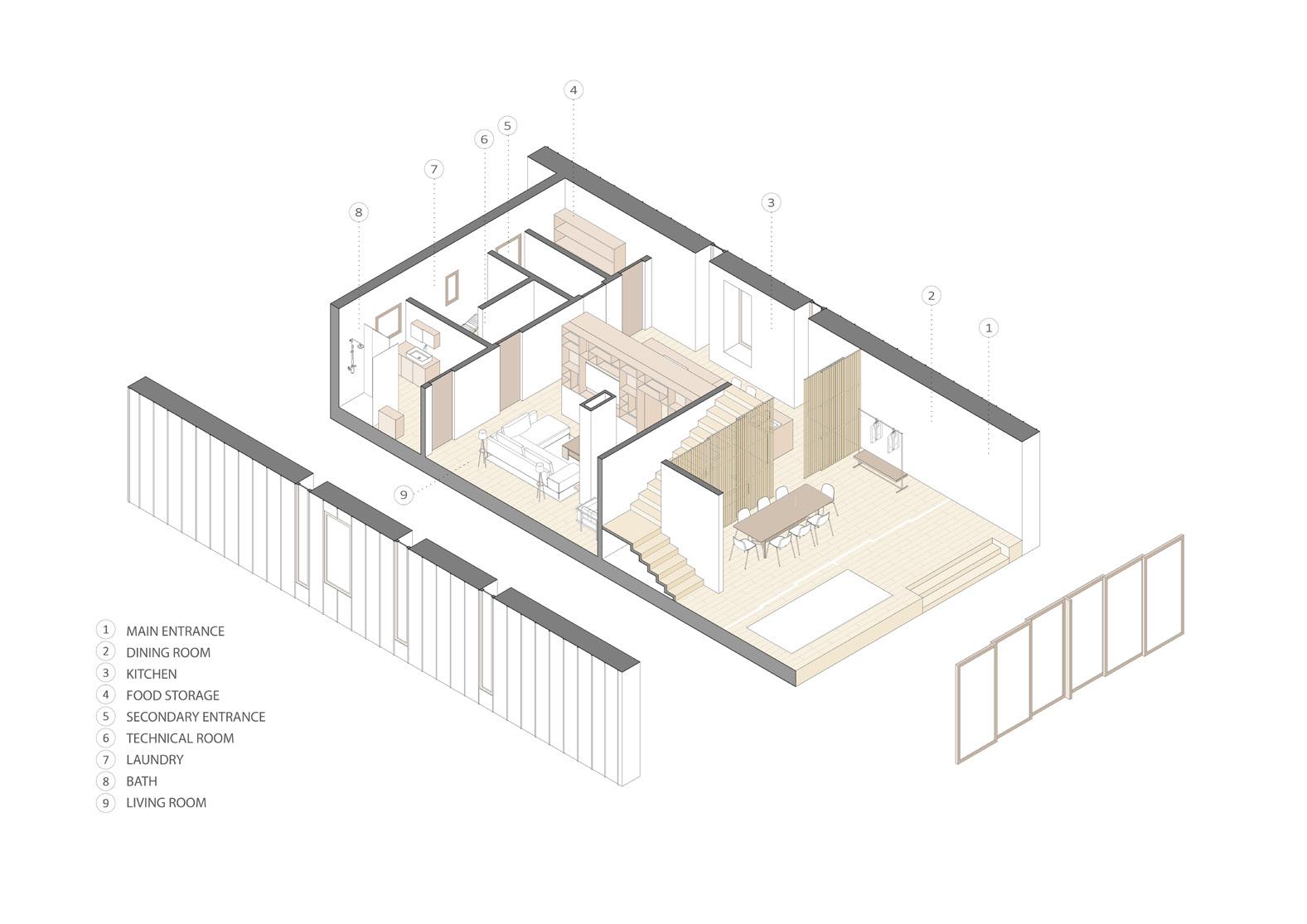
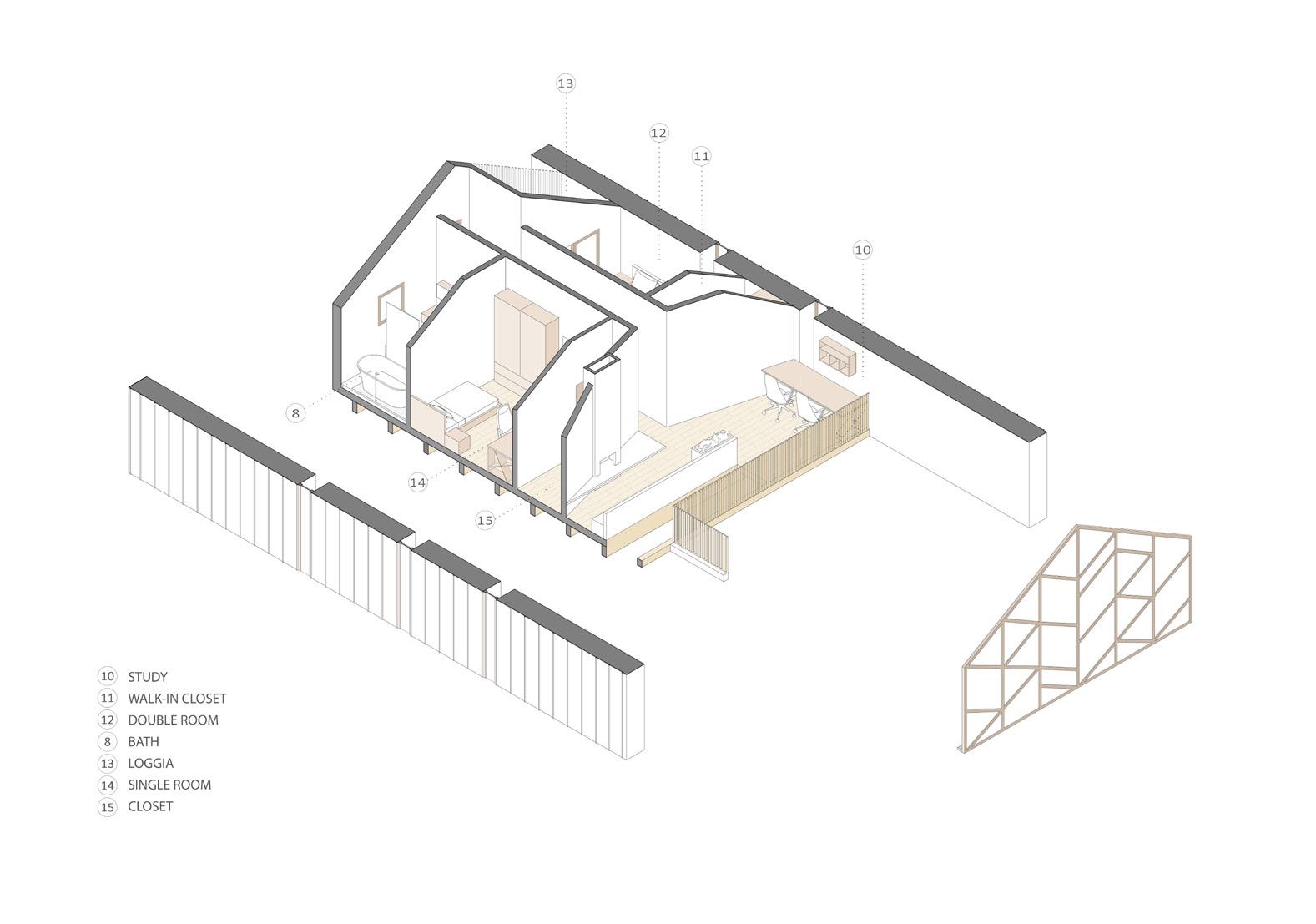
38
AXONOMETRIC EXPLODED VIEW

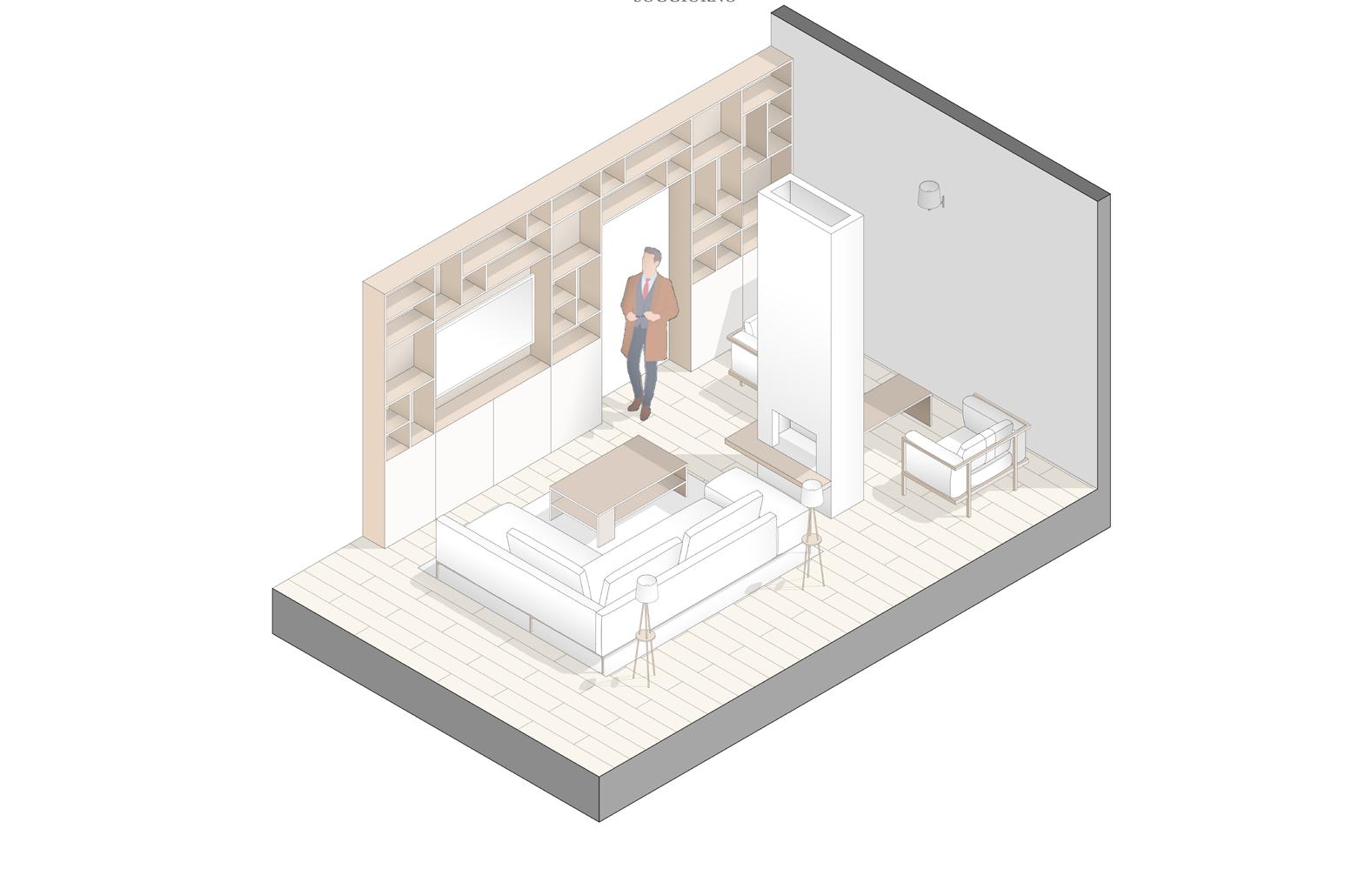
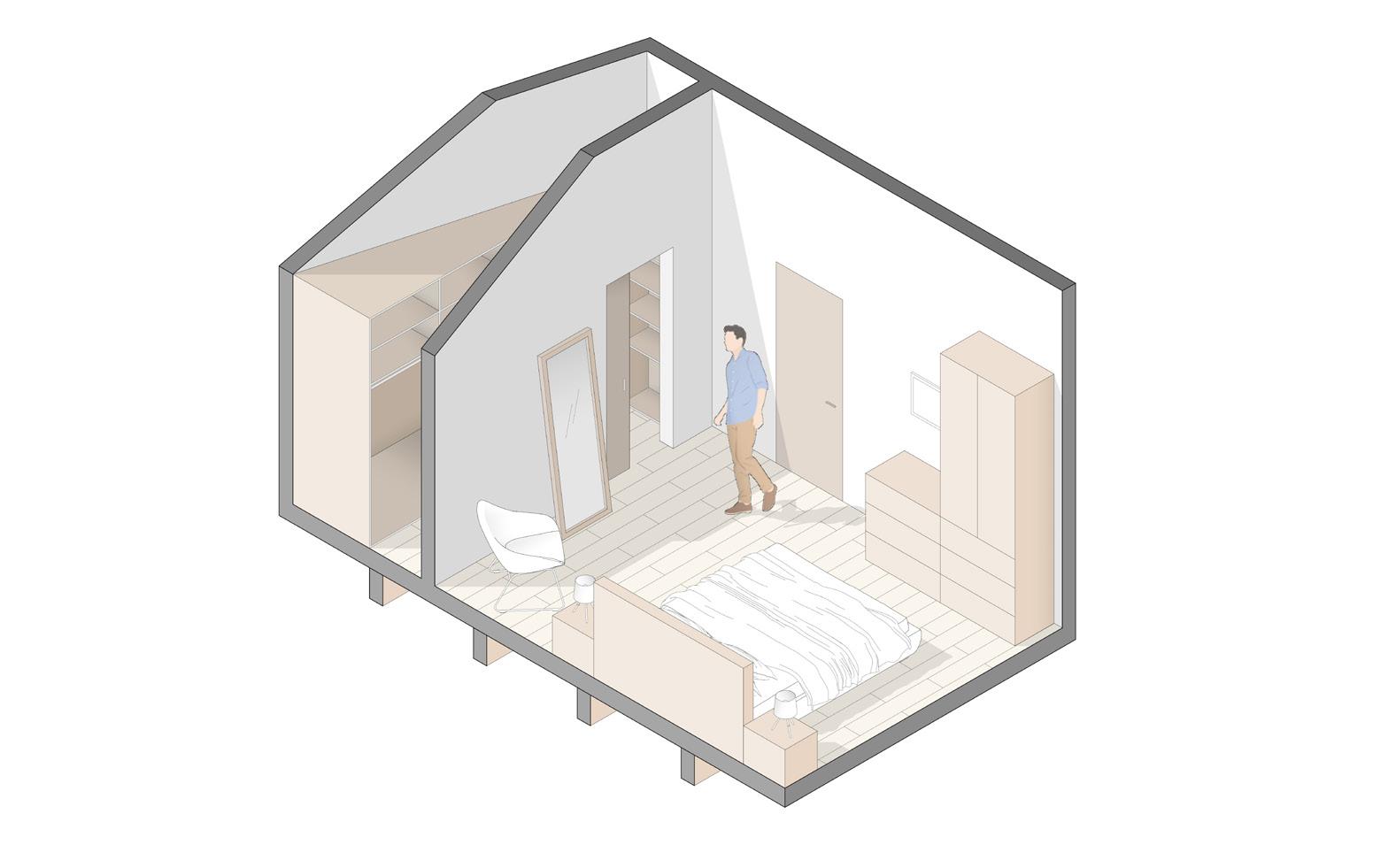
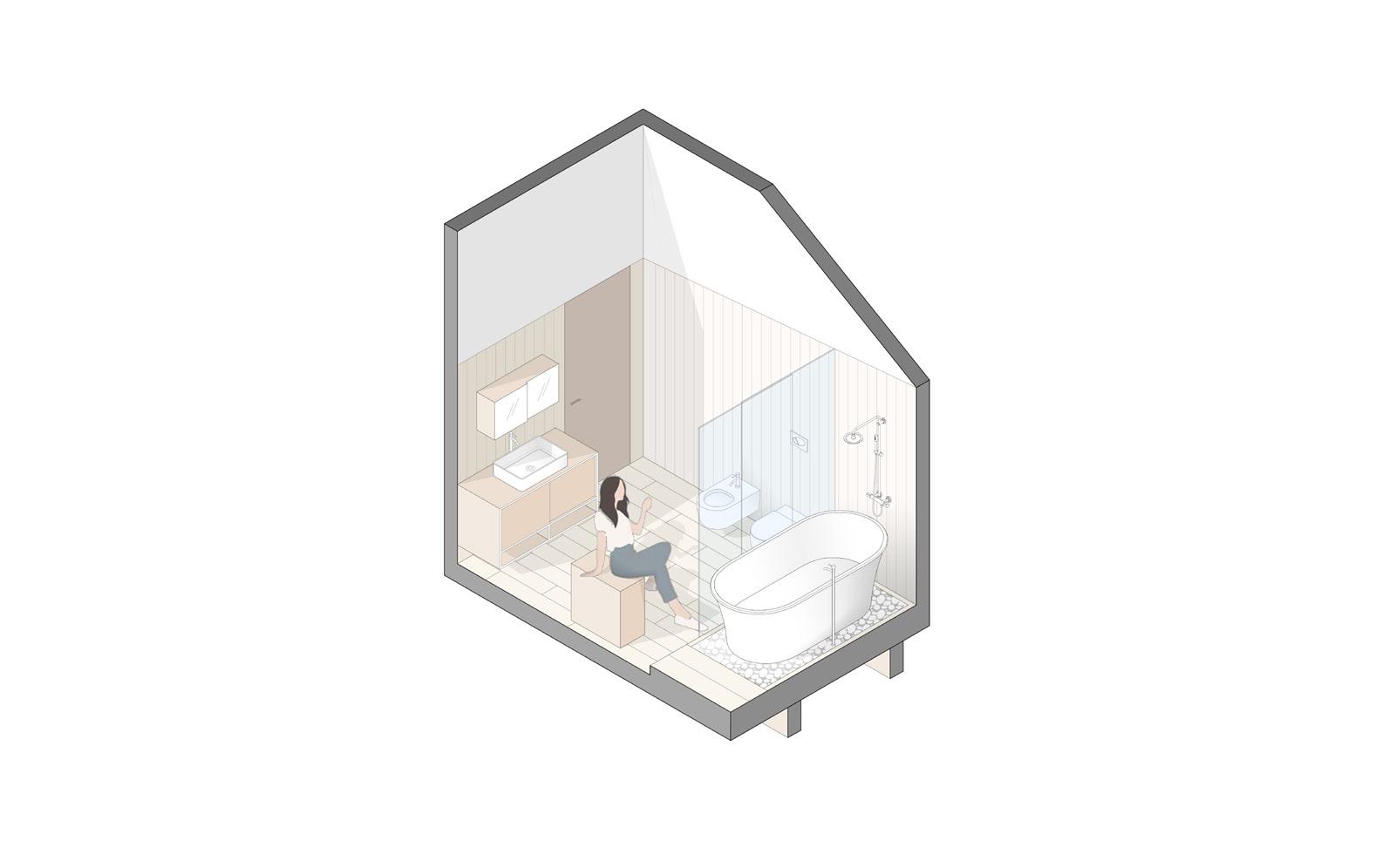
39 MAIN ROOMS Living room Bathroom Kitchen Bedroom
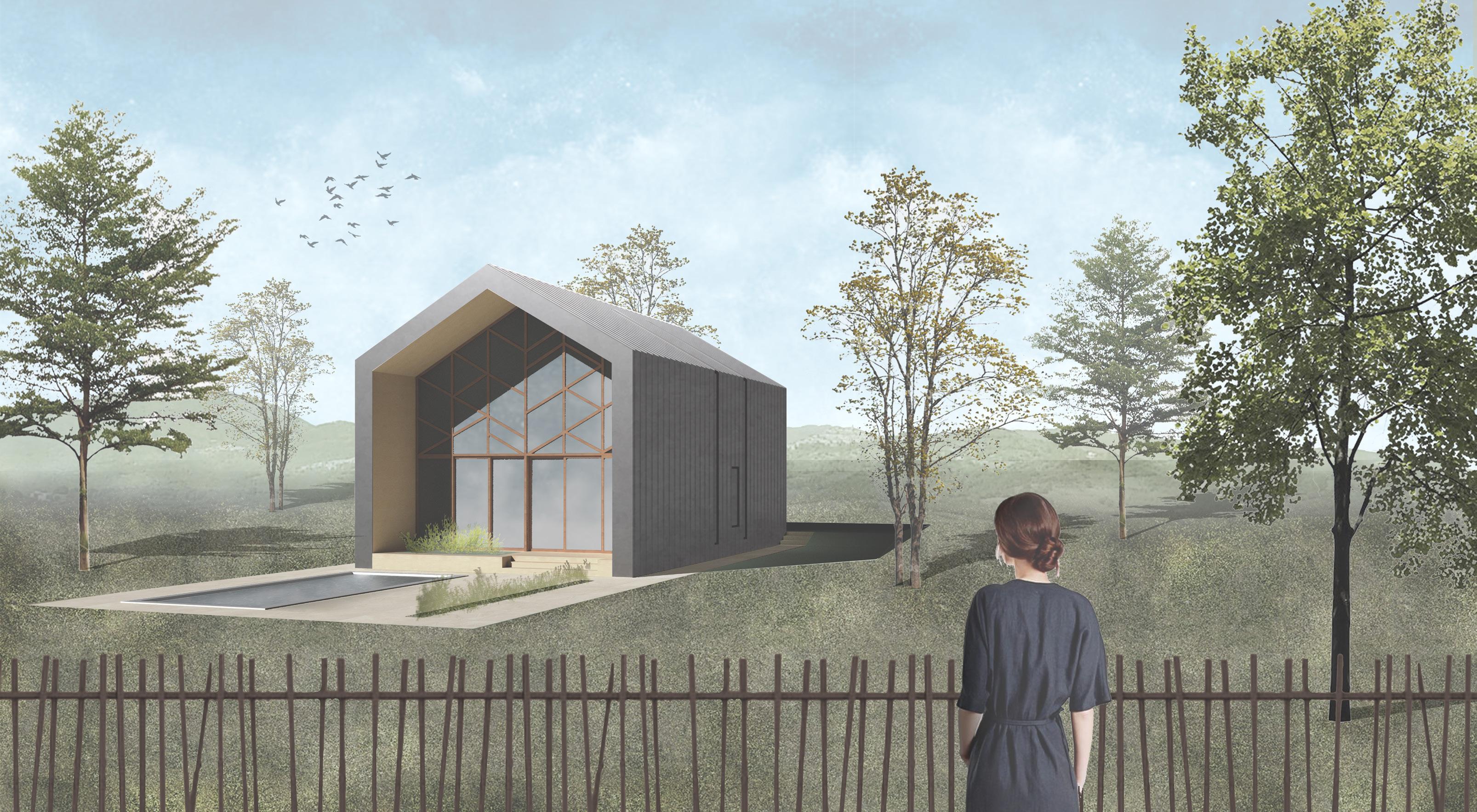
40
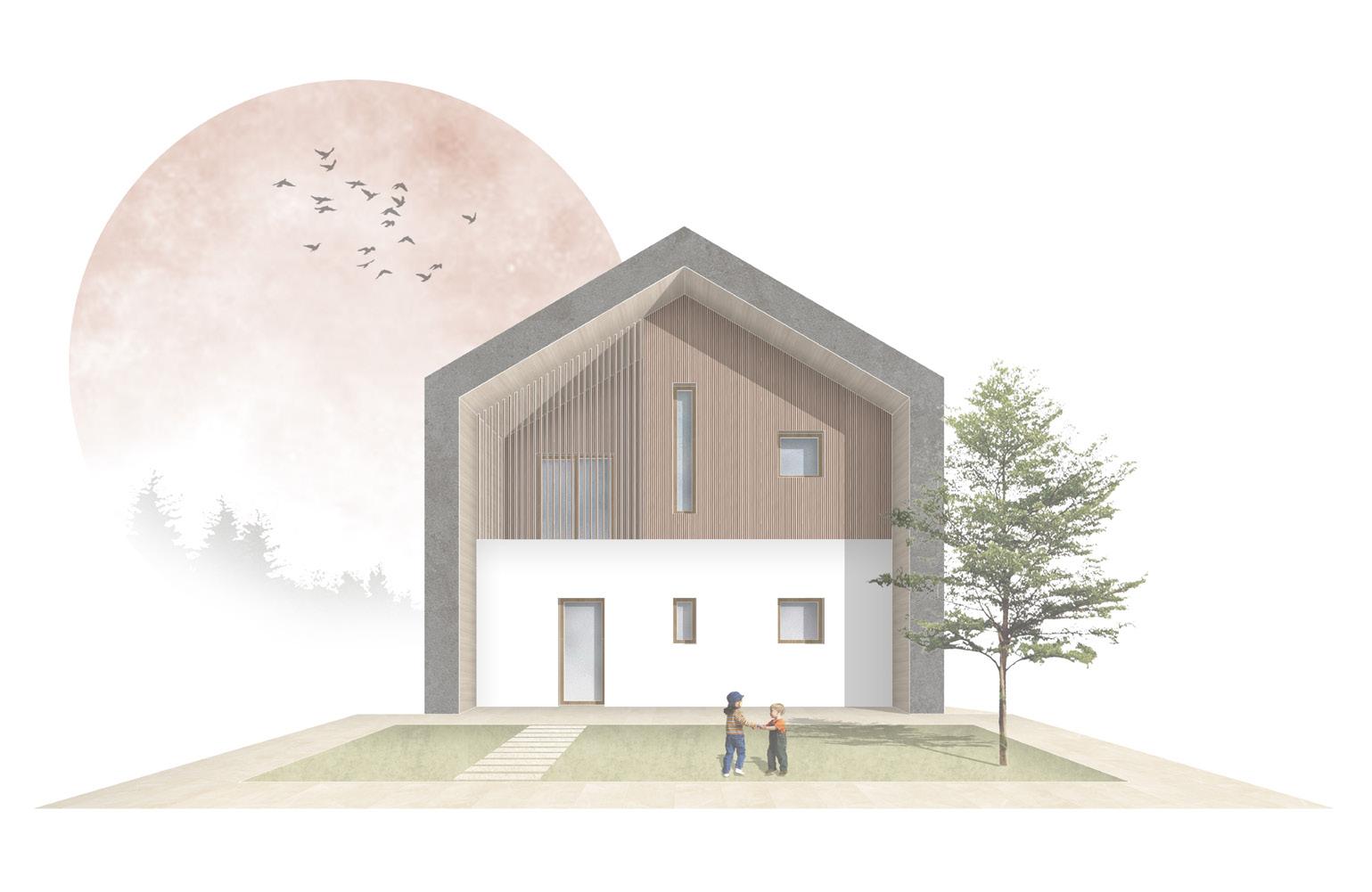
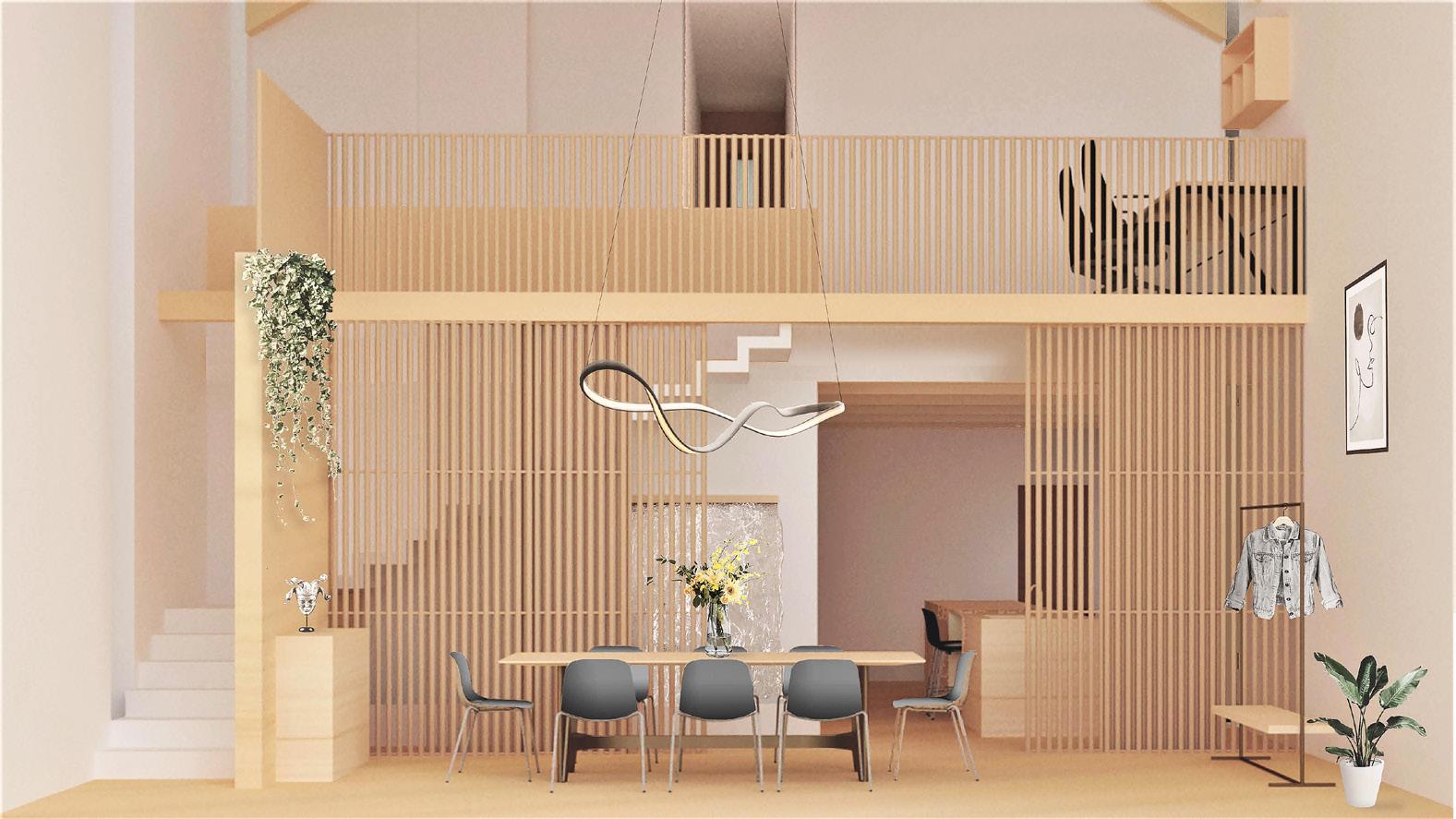
41
Wooden internal furniture
Secondary facades
42
THESIS & TRAVEL PHOTOS
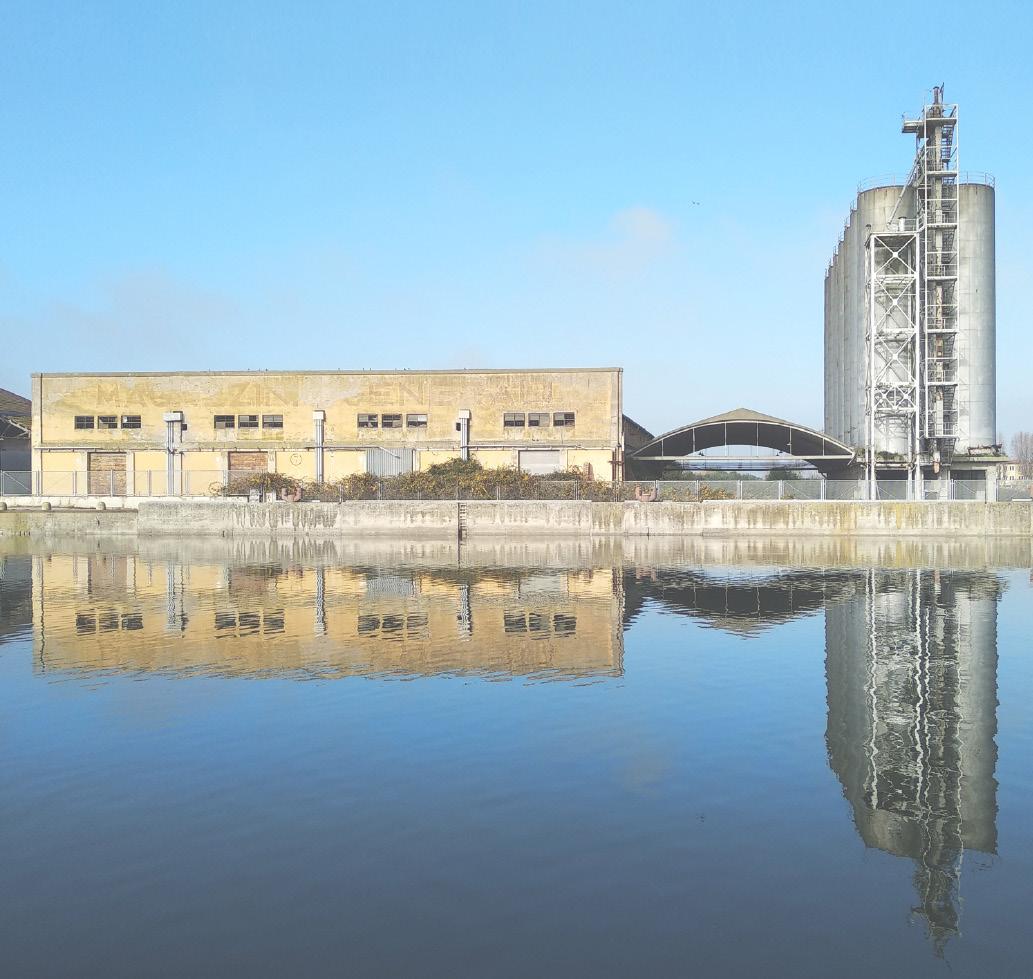
43
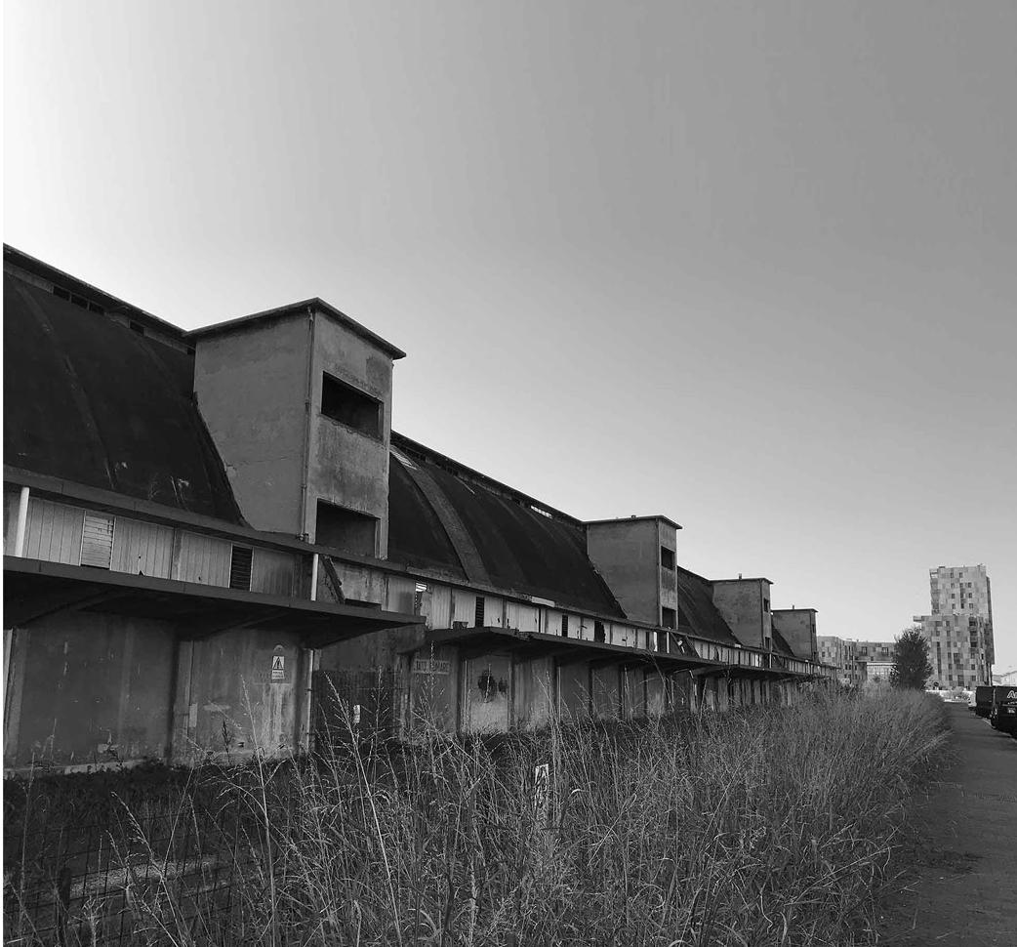

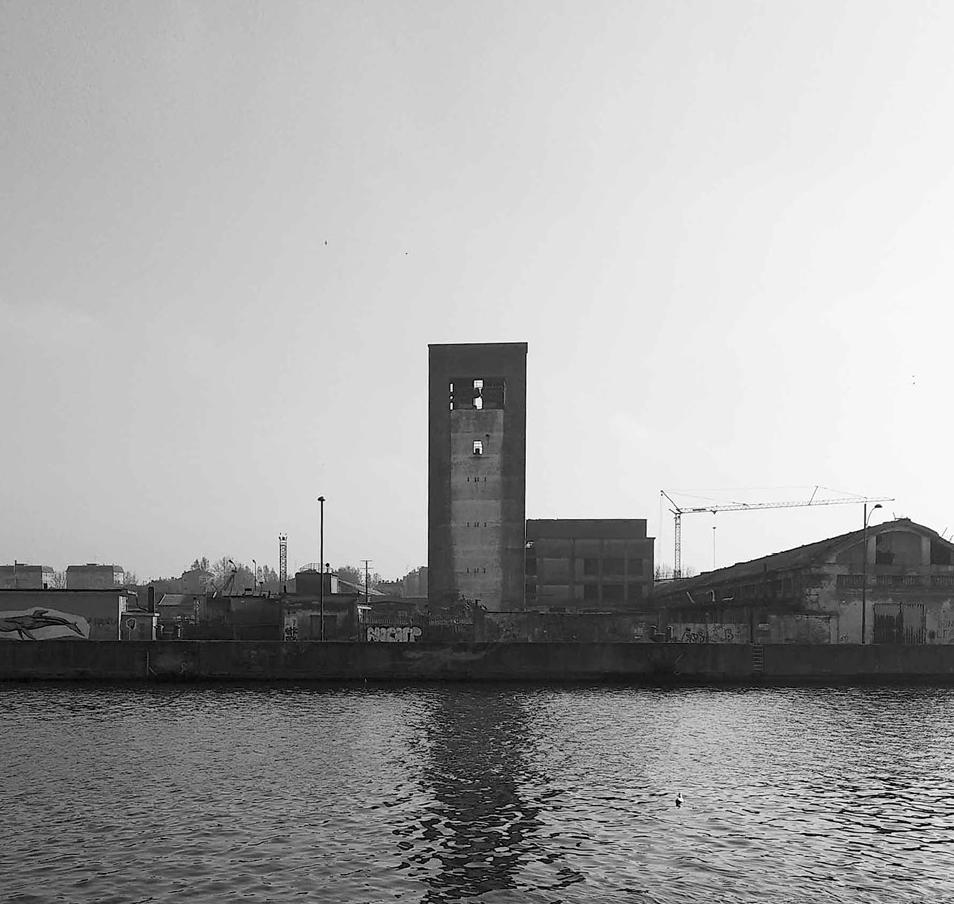
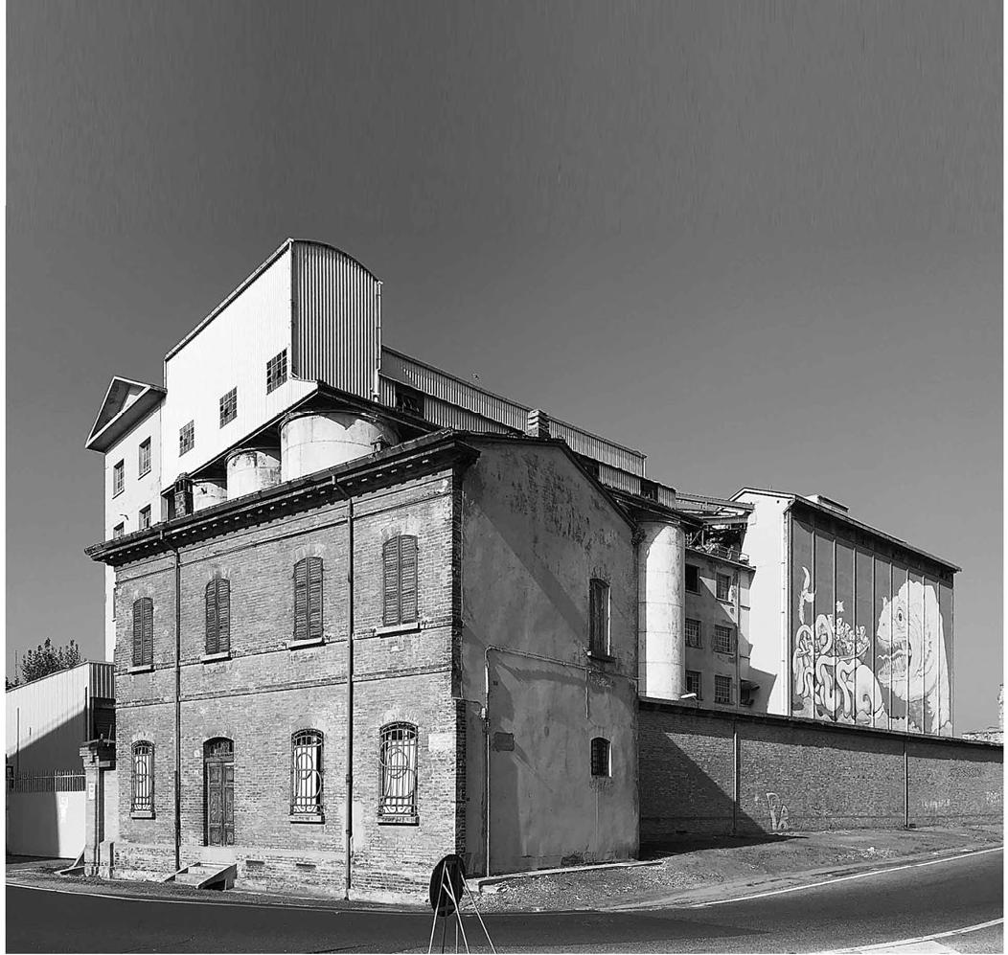
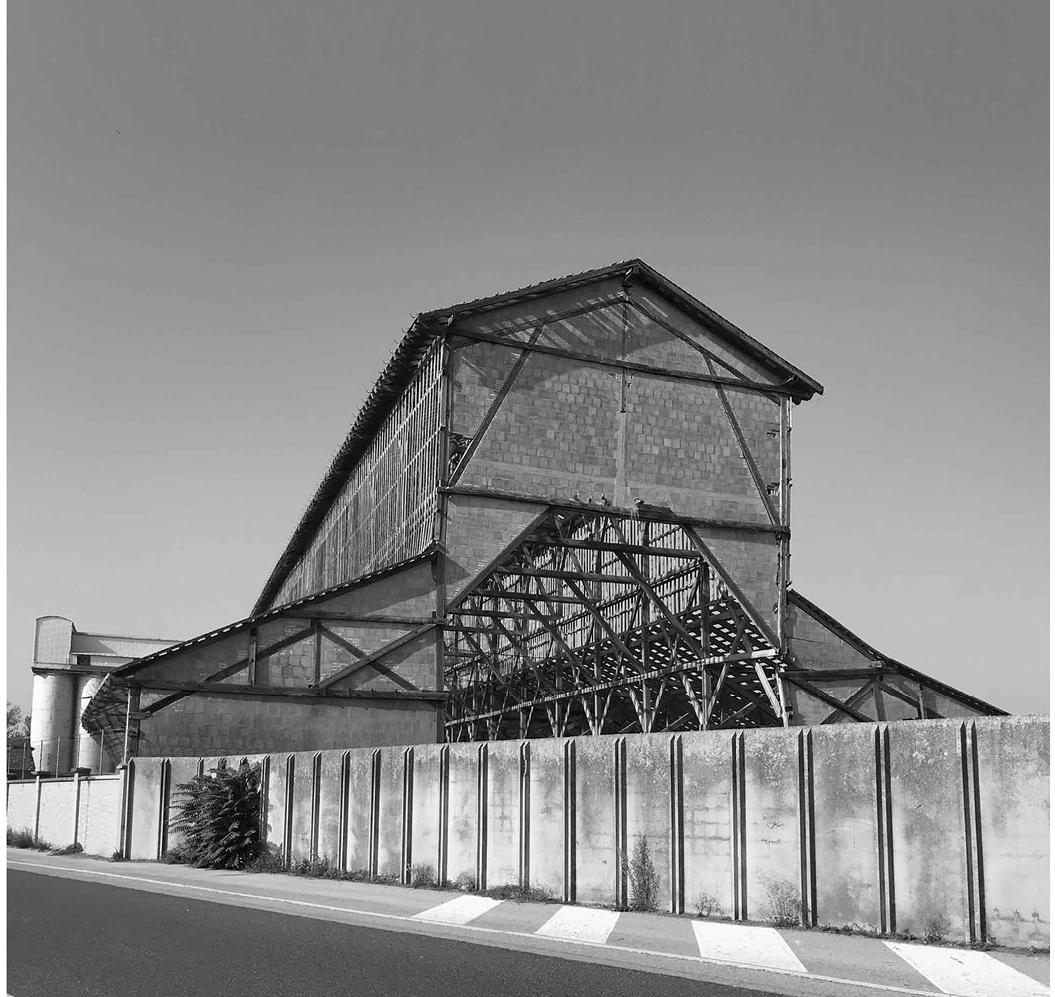
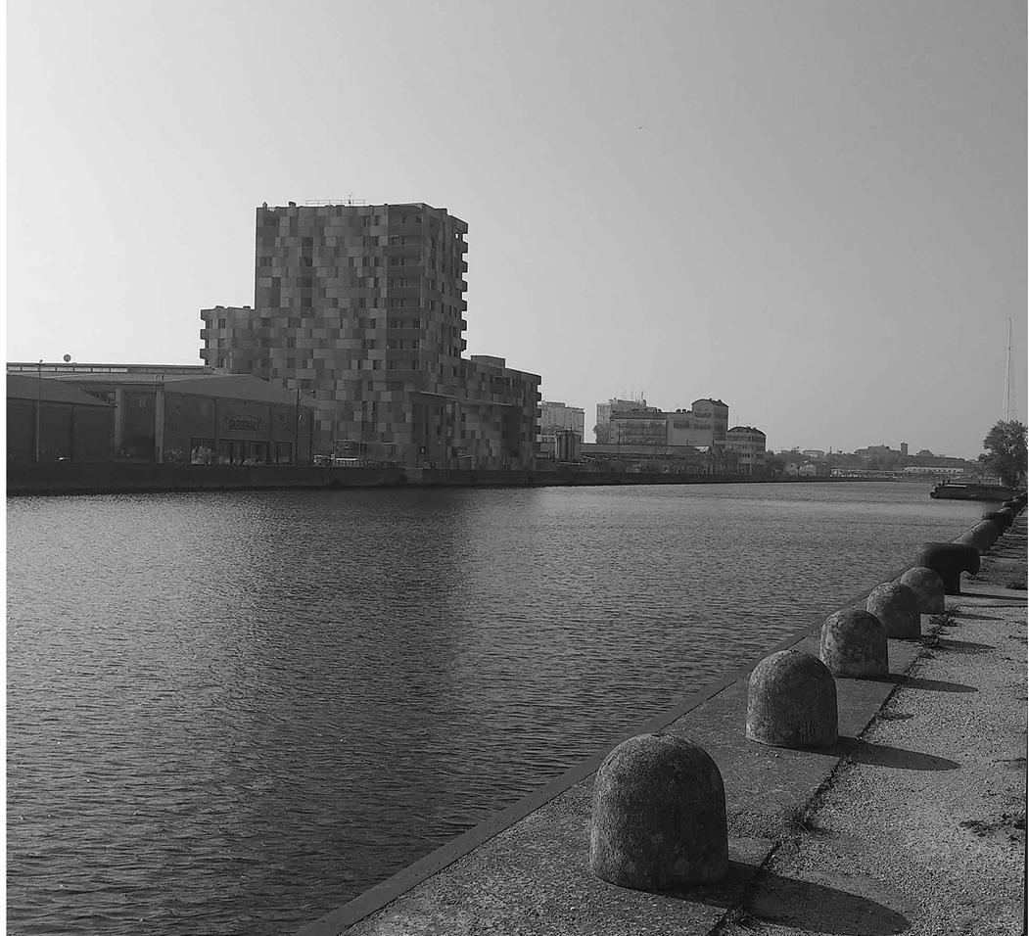



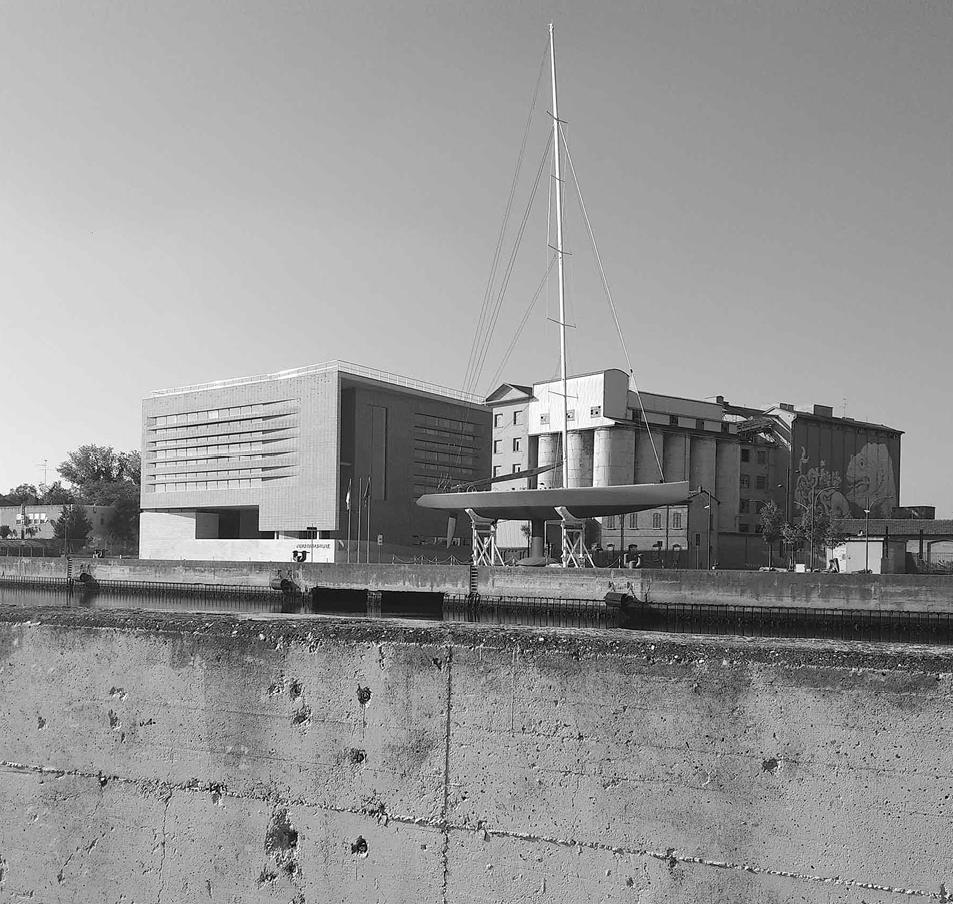
44
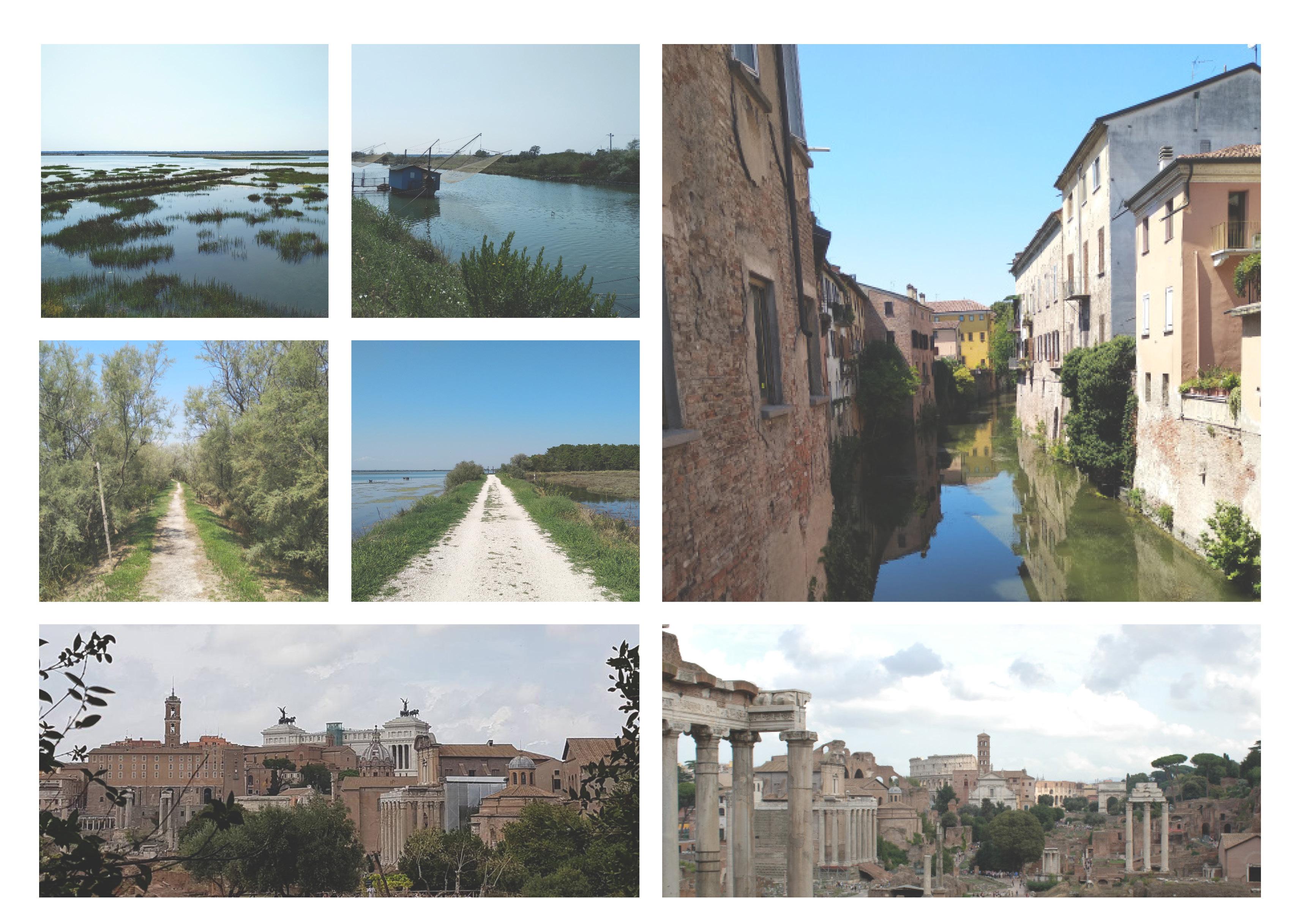
45
The starting point is the tension towards beauty, towards art, so that surprise, astonishment, the unexpected are also part of the architectural work.
Oscar Niemeyer






















































































































