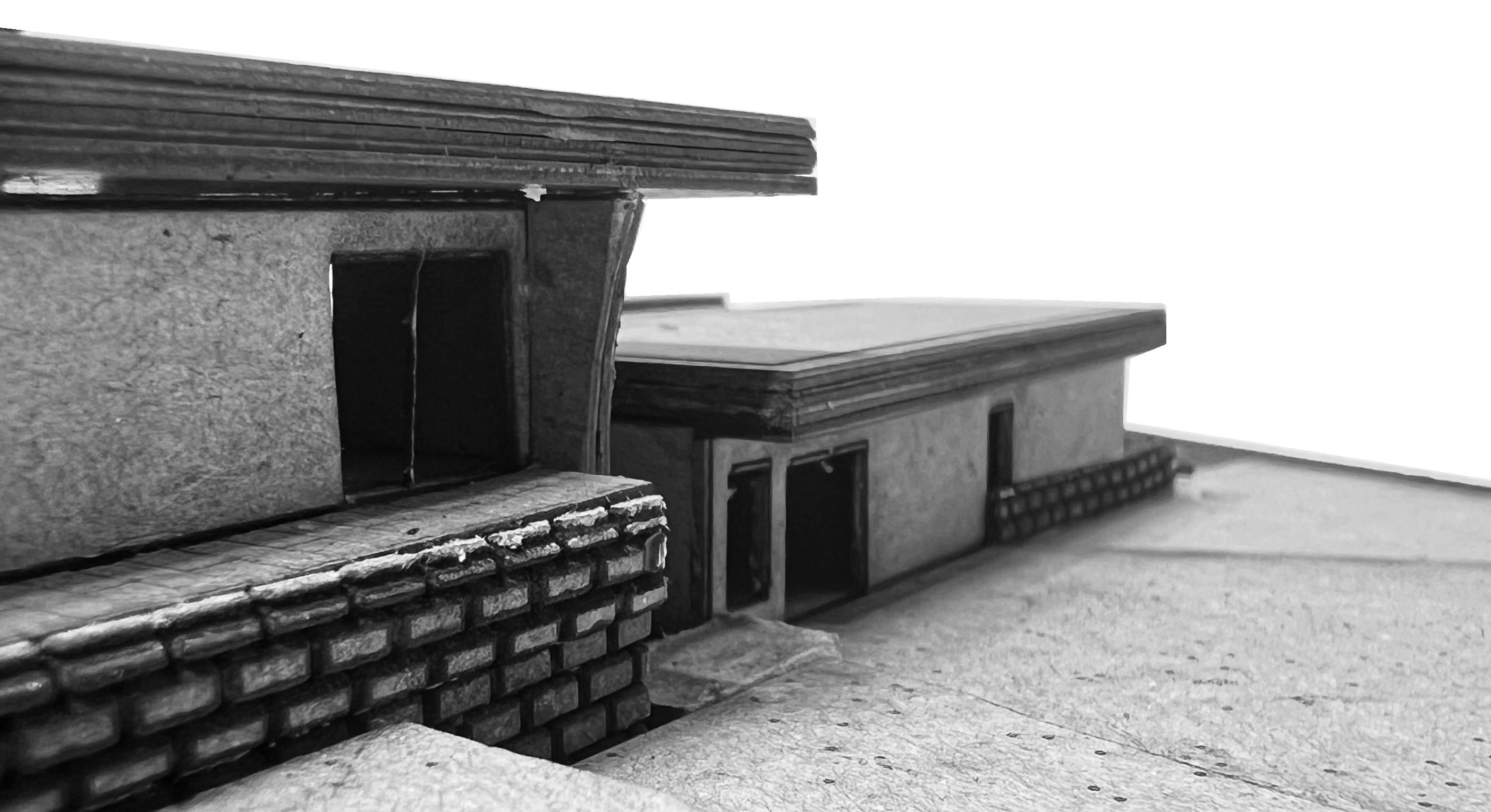PORTFOLIO 2023 CHANDLER MARSHALL
ACELERATED STUDIO PROFFESSOR SCHLEIFER
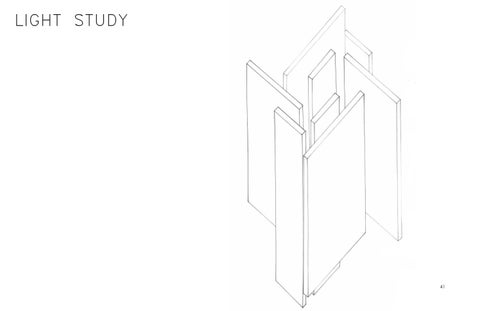
ACELERATED STUDIO PROFFESSOR SCHLEIFER
THIS WARM-UP EXEMPLIFIED THE SMALL THINGS, THESE MINUIT DETAILS OF SCALE AND MOTION HELPED BUILD MY SKILLS IN FUTURE PROJECTS. THE CONTINUOUS CONTOUR LINE EXPOSED ME THE STRENGTH OF A SINGLE LINE. WITH THESE SKILLS I AM ABLE TO PROJECT IDEAS, MOTION, AND EVEN ABSTRACTS. THE GESTURE DRAWINGS TAUGHT ME A WAYTO CONVEY WHAT A SUBJECT WAS DOING, THIS PROCESS LET ME APPCRCIATE MOTION AND FORM IN A NEW WAY



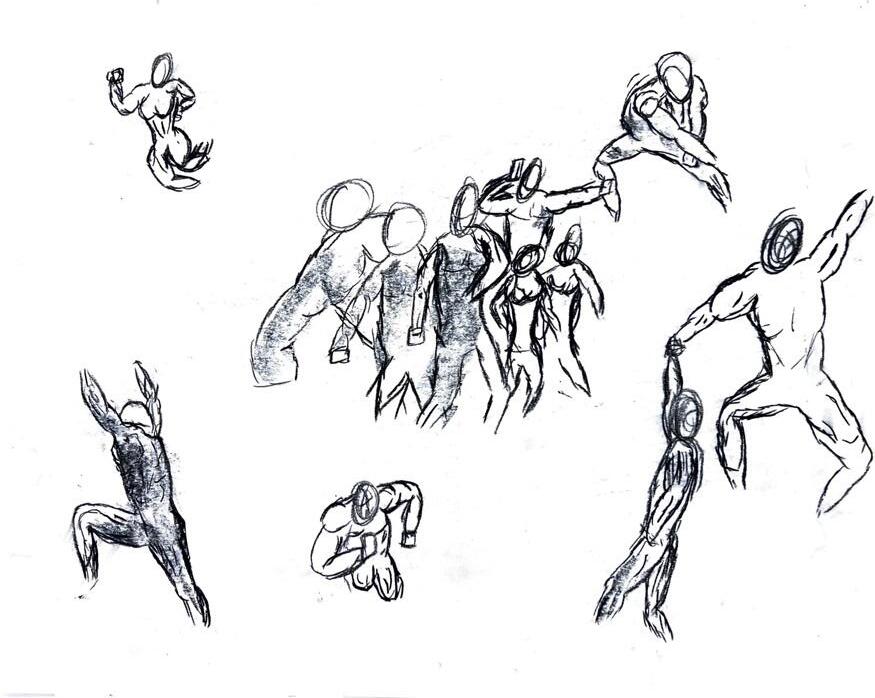

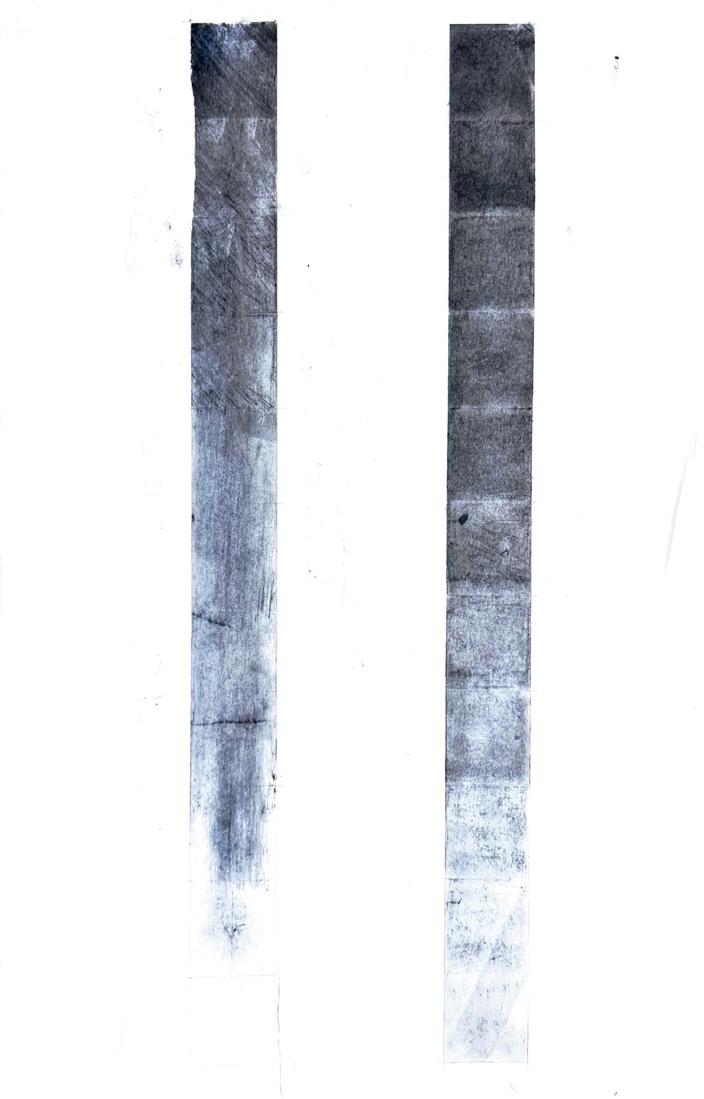

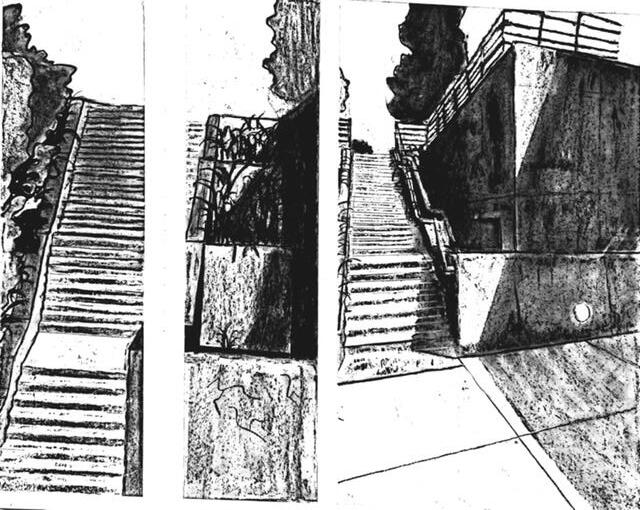

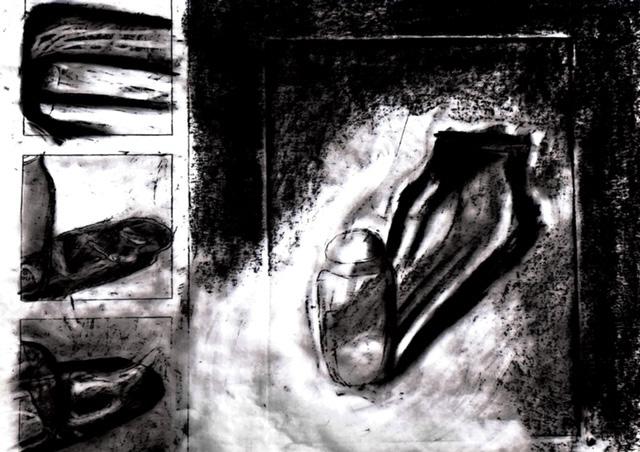




THIS CHARRTE WAS MAINLY ABOUT THE EXTRUSION OF POSITIVE AND NEGATIVE SPACES, I TOOK 13 GEOMETRIES AND EXTRUDED THESE SHAPES, AND FOR THE PARTS WHERE THEY COLLIDE I VOIED THE SHAPE TO MAKE NEW SPACES. THE SPACE IS IMPORTANT BECAUSE IT SHOWS THE REMEANCE WHERE SOMETHING COULD TAKE PLACE THIS WAS INTERESTING BECAUSE I THOUGHT ABOUT THESE GEMOTRIES AS BUILDING OR EVEN AS ABSTRACT SPACES. THE CHARETTE ALLOWED ME TO THINK IF I WAS TRAVERSING THESE COMPLEX GEMOTRIES WALKING THROUGH THE VOIDED SPACES, AND EXPERIENCING THE EXTRUDED SPACES



THIS SKETCH HELPED ME DETERMINE WHICH PLANES WOULD BE EXTRUDED OR VOIDED

 STUDY 1
STUDY 3
STUDY 2
STUDY 1
STUDY 3
STUDY 2
AXONMETRIC


PLANS




NORTH ELEVATION
SOUTH ELEVATION


THIS ESQUISSE WAS A RACE AGAINST TIME TO BUILD A TOWER WITH NO CONSTRAINTS EXCEPT FOR THE BASE OF THE STRUCTURE. THIS RACE ALLOWED MY ME TO COME UP WITH EVERY POSSIBLE SOLUTION ,AND IDEA TO HAVE THE TOWER LOOK APPEALING ASWELL AS BE STRUCTURAL.WITH THE VARIOUS JOINT AND GLUE CONNECTIONS I REALIZED THAT THIS TOWER CONSTRUCTION WAS NOT AS EASY AS IT SHOULD HAVE BEEN , THE VAS IDEAS AND NO CONSTRAINTS MADE IT HARD TO FIX ON A VISION I HAD FOR THE TOWER AND EXICURE THIS ESQUISSE TAUGHT ME THAT NO CONSTRAINTS MAKE



 NORTH VIEW EAST VIEW SOUTH VIEW WEST VIEW
NORTH VIEW EAST VIEW SOUTH VIEW WEST VIEW

THE WOODEN ARTIFACT IS QUITE A MARVEL, THE CONSTRUCTION OF THIS PIECE IS VERY COMPLEX, AS THE JOINTS THAT HOLD THIS ARTIFACT, AND ALSO THE DISTINCT ABSTRACT FORM IT CREATES. STARTING WITH THE DECONSTRUCTION OF THE NATURAL PHENOMENON TO GUIDE THE FORM OF THIS ARTIFACT. THE CUBE WHICH IS BOOLEANED INTO THE ARTIFACT SERVES AS ANOTHER CONSTRAINT. THIS BOOLEANTATION OF THE 4X4 CUBE INTO THE BOTTOM OF THE
TECTONIC DECONSTRUCTION
ARTIFACT ALLOWED ME TO SEE THE ADITIONAL REQUIREMENTS AND PLANNING OF THE JOINTS AND VOIDED SPACE OF THE PIECE
THE CUBE
CUBIC JOINTS










Strong horizontal elements are supported by strong vertical elements with substantial gaps between them in a post and lintel construction system. Typically, this is done to support the roof, leaving a big open area underneath for the purpose for which the structure is intended.



PLANS
SECTION AND ELEVATIONS

IN THIS CHARETTE THE COLUMNS AND BEAMS HAD TO INTERACT IN A WAY WHERE ONE WAS SUBSTANTIAL TO THE OTHER.IN THIS IMAGE IT DISPALYS WHERE COLUMNS WERE THE DOMINAT STRUCTUAL ELEMENT IN THIS SYSTEM










AXONMETRIC

WIREFRAME BOOLEANTATION

BOOLEANTATIONM INTO SOLID






Peter Eisenman An architect who designed this unique structure using the term ‘’ Cardboard Architecture” is very different in its way. Cardboard architecture refers to the material cardboard to make models. A material that is used to diagram and for parti studies. It states in the passage, “ Cardboard usually a derogatory term in architectural discussion “( chapter 3)
“No reason or meaning intended in the use of this particular form or strategy” ( Page31 )
Peter Zumthor a talented architect Takes about the atmosphere architecture brings him. Most people think architecture is just the structure and building of houses and building but it is much more. He talks about how architecture moves him. Seeing a building and experiencing the building. I believe that he applies the feeling of architecture with the 5 senses. he relates to the sound of a room, the sight of the building, the touch of the material, and the smell of a room. He doesn't talk about the taste. He states, “ Quality architecture to me is when building manages to move me” (Page 10/11), This the when the build releases an emotional response it is a good building to Zumthor. Zumthoes makes a point by expressing the statement, “Beauty in the eye of the beholder.”(Page 17) This stood out to me because it relates to architecture. Overall it means architecture is very subjective. It could be good or bad for each individual. If architecture didn't move me and I thought it was bud but Zumthor was moved it was a subjective peace. It all determines how the atmosphere moves you. Zumthor makes another point about expressing architecture as a whole. He expresses it by saying architecture is made for use and is not an art of free use. This is ironic because when you compare Eisenman to Zumthor Eieasnman used architecture as a free use to construct a connection and did not care about the use of the construct. Zumthor states “Architecture after all is made for our use, It is not a free art in that sense”(Excerpt I).This explains how the craft should be used for a concept. If there is no use is it architecture? Architecture cannot be a free art he explains in the excerpt.Meaning that it and not be tampered with and played with without consequences like Eaisenmans home.
“ Architecture after all is made for our use , It is not a free art in that sense”




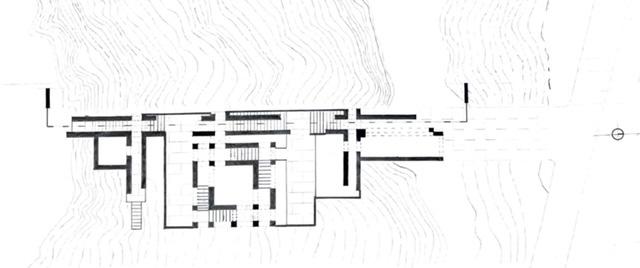


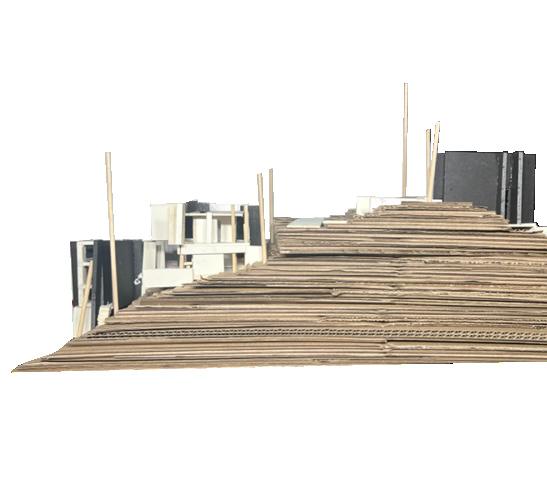



ELEVATIONS
AXONMETRIC
AXONMETRIC

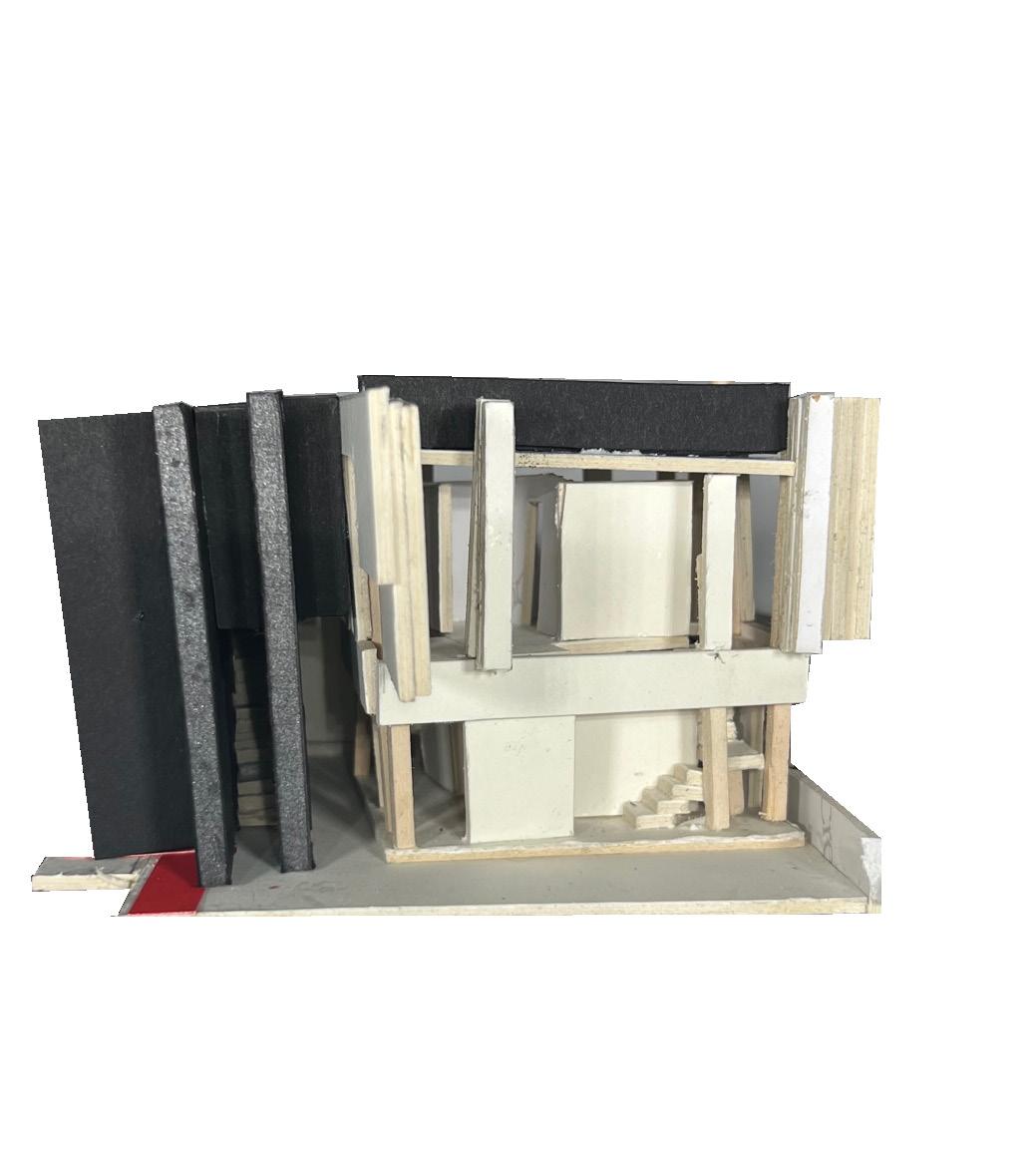
ELEVATIONS
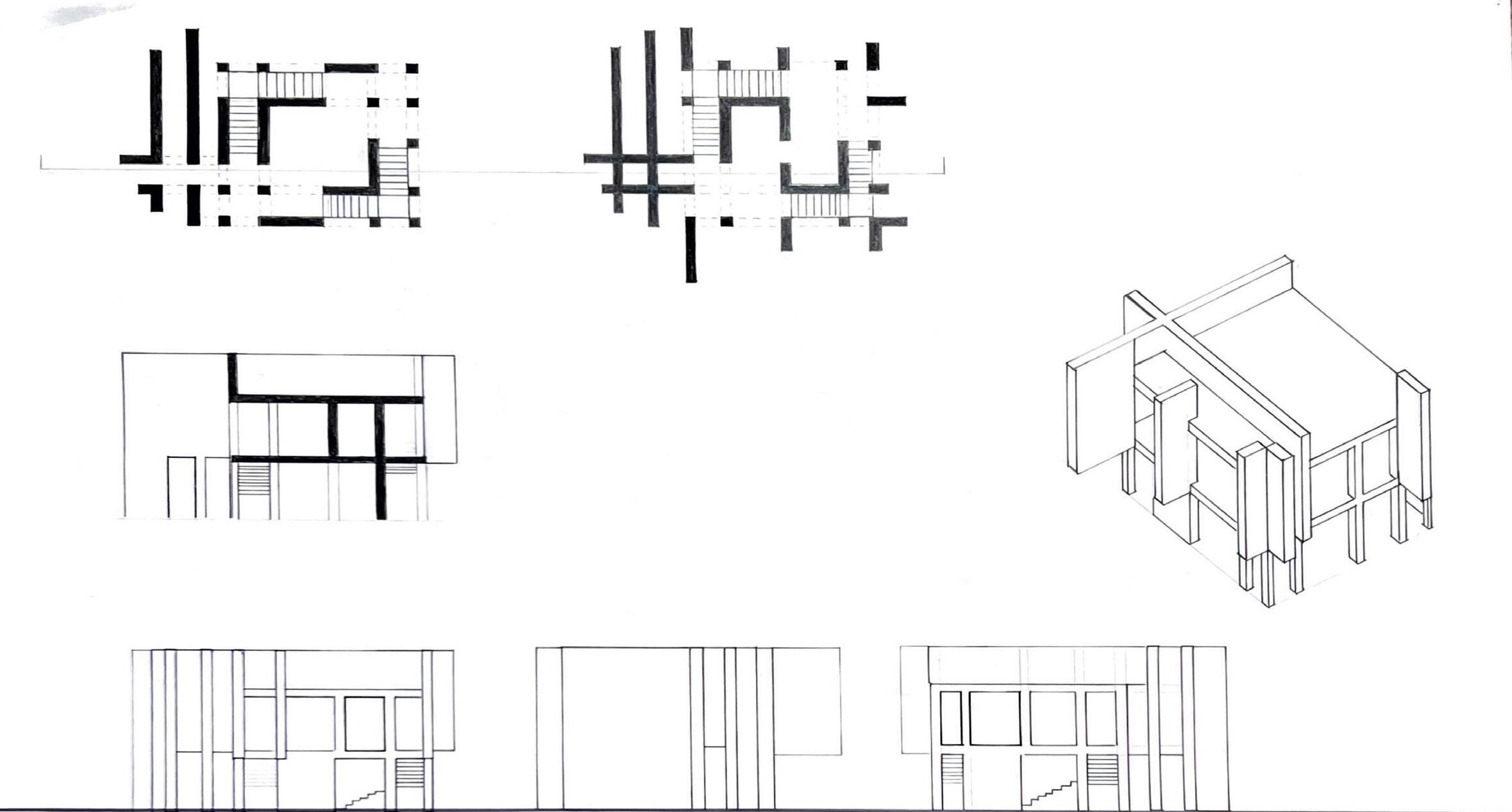

AXONMETRIC

THE FLOW HOUSE, THE FLOW HOUSES INTRODUCES GEMOTREY TO TRAVEL. THE GEOMETRIES DICTATE WHERE THE USERS AVAILABLE PATH OF TRAVEL IS. THE LARGE CONCRETE PLANES THAT TOWER OVER THE USER ACT AS TUNNEL VISION TO EVOKE A FEELING OF ENTRANCE ASWELL AS EXIT WHEN YOU REACH A DIFFERENT PART OF THE COMPOUND. THESE GEOMETRIC PLANES MAKE IT EASY TO TRAVEL FROM THE ROAD DOWN TO THE WATERFRONT. THESE GUIDES LEAD YOU TO EACH PAVILION IN A LINEAR FASHION. THE CONCRETE GEOMETRIES SERVE AS A STATEMENT IN THIS LUSHES FORREST ACTING AS A JUX TO POSITION WITH THE NATURAL TREES.








THE ROW HOUSE IS A CONCRETE HOME LOCATED IN OSAKA, JAPAN, BUILT BY TADAO ANDO. ANDO USED THREE MASSINGS TO CREATE A MODULAR HOME WITH A THRESHOLD IN THE MIDDLE. THIS THRESHOLD SERVES AS A LITERAL BRIDGE BETWEEN INTERIOR AND EXTERIOR SPACES. ANDO WANTED TO EXEMPLIFY THE SENSATION OF PHYSICAL EXPERIENCE, BY MAKING THE OWNER EXPERIENCE THE EXTERIOR WORLD, TO ENTER CERTAIN ROOMS. THIS BI-NUCLEAR HOME IS MAINLY CONSTRUCTED OF POURED CONCRETE WITH FEW EXTERIOR WINDOWS AND INTERIOR FLOOR-TO-CEILING WINDOWS. THE FRONT FACADE OF THIS HOME WITH ITS SINGULAR OPENING INTRIGUES OUTSIDE VIEWERS WITH A LEVEL OF CURIOSITY OF WHAT IS BEHIND THE FRONT FACADE.

THE PRECEDENT STUDY PROJECT ALLOWED ME BREAK DOWN GEOMETRIES USING DIAGRAMING. THE PRECEDENT TAUGHT ME WHY CERTAIN DESIGN MOVES WHERE MADE. THIS EXER-


CISES ALLOWED ME TO STUDY THE ROW HOUSE VERY RIGOROUSLY . I BEHAIN TO UNDERSTAND TECTONIC , ORGANIZATION AND RELATIONSHIPS IN THIS BUILDING .


USING PREVIOUS SKILLS I LEARNED, I DEVELOPED VISUAL
INFORMATION ABOUT THE CHATTAHOOCHEE RIVER. USING
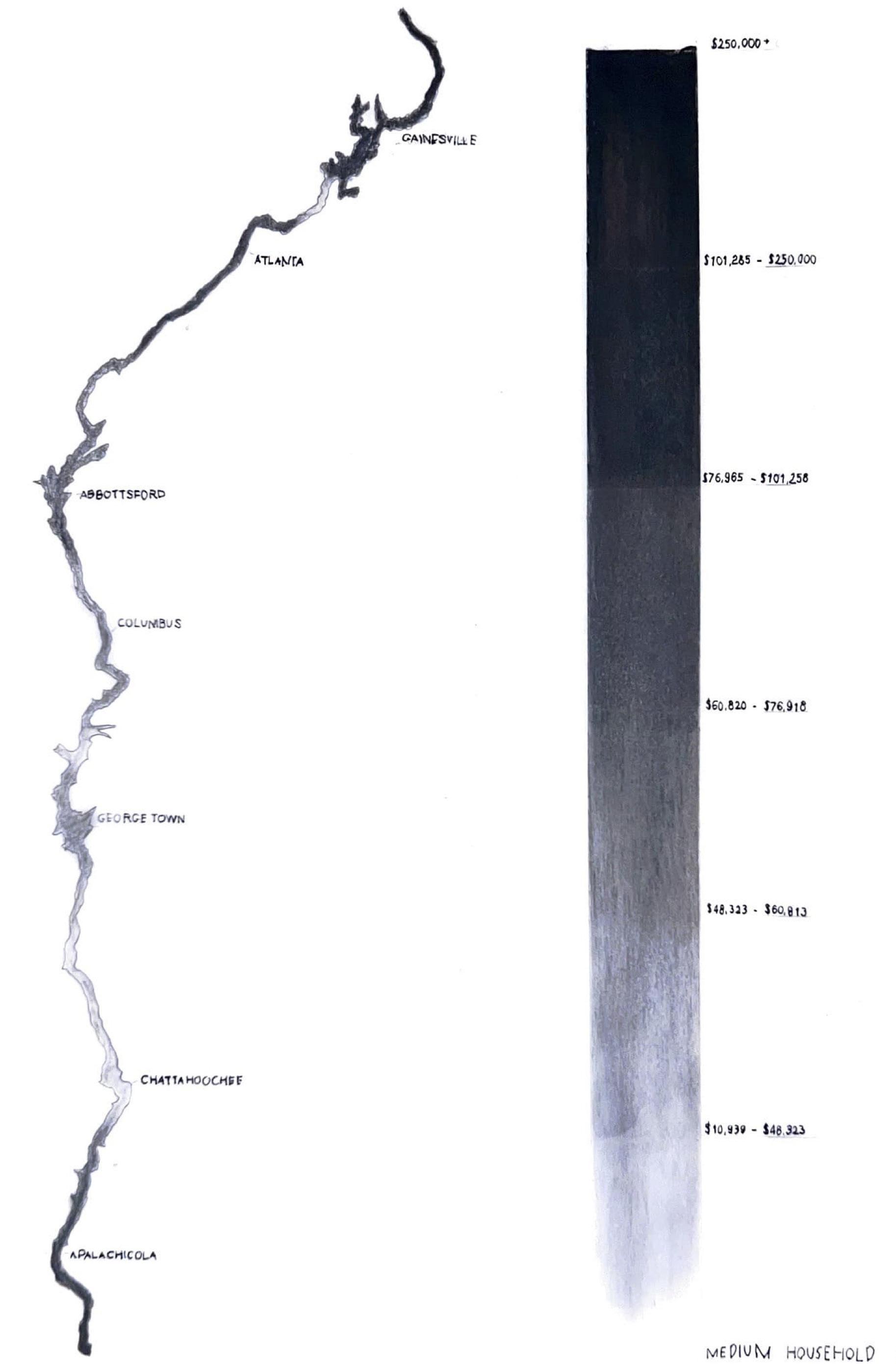
ITERATION 3
PRECEDENTS FROM WEB DUBOIS, AND HOW TO DISPLAY INFORMA-
TION IN ART FORM . THE GRADUATION AS A SCALE FOR MEDIUM HOUSEHOLD INCOME,AND FOR THE DRAWN IMAGE OF THE CHATTAHOOCH-


EE, I DISPLAYED THE CITIES WHICH FALL UNDER SUCH INCOMES FROM THE SCALE.
ITERATION 1
ITERATION 2
HAND RENDERD IMAGE
DEVELOPED A HAND DRAFTED SITE ANALYSIS. THIS SITE ANALYSIS IS OVER HOW A PARK IN THE CHATTAHOOCHEE IS A COMMON PLACE BETWEEN THE LOW AND HIGH INCOMES COMPARING ACTIVITIES IN THE PARK AND SURROUNDING CITIES WHO ALL VISIT THIS PARK REALIZING THAT SITE IS ABOUT THE PEOPLE AND EXPERIENCES NOT JUST PHYSICAL FEATURES.

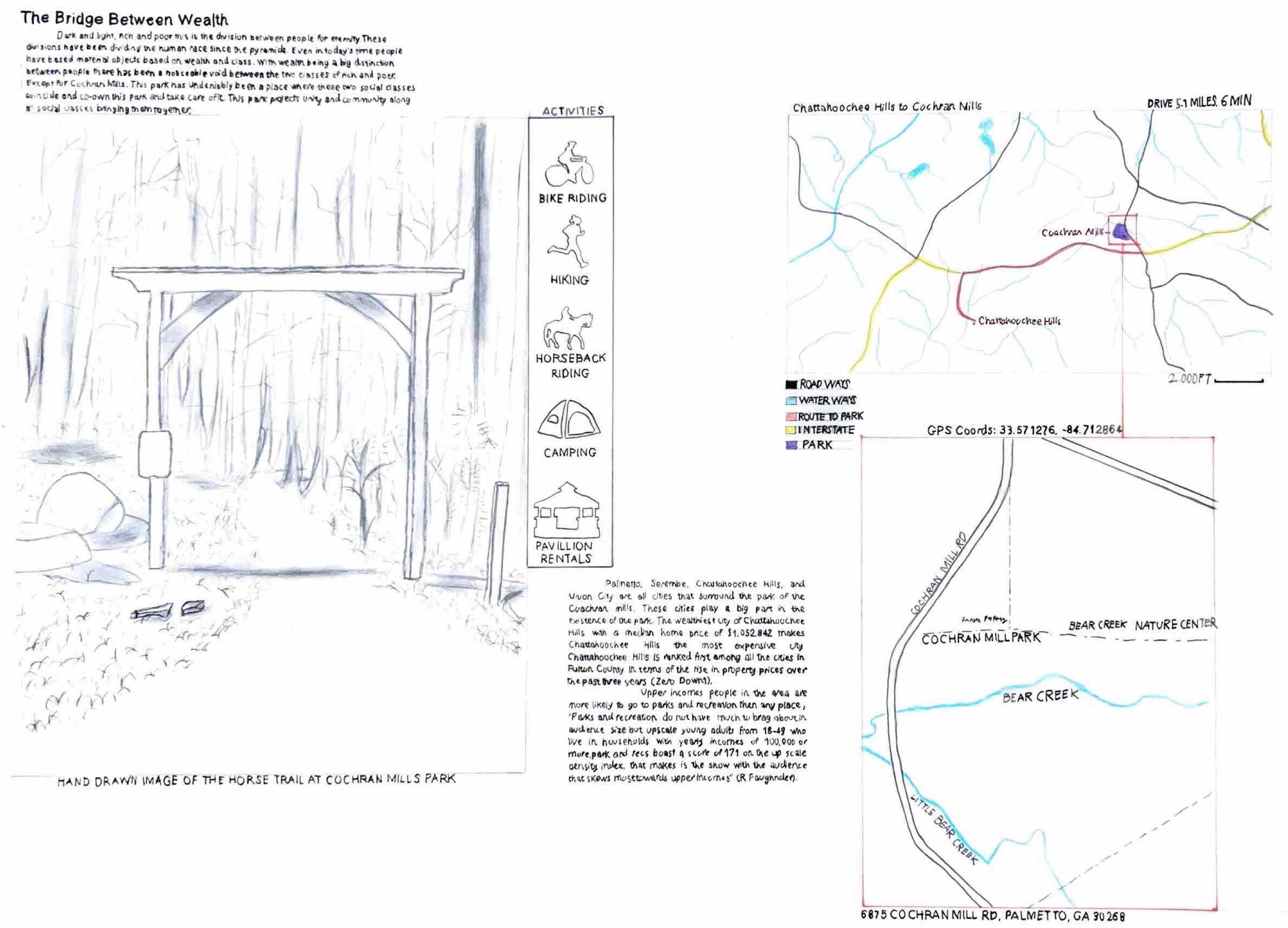
HAND WRITTEN INFORMATION
HAND RENDERD IMAGE
CITATIONS
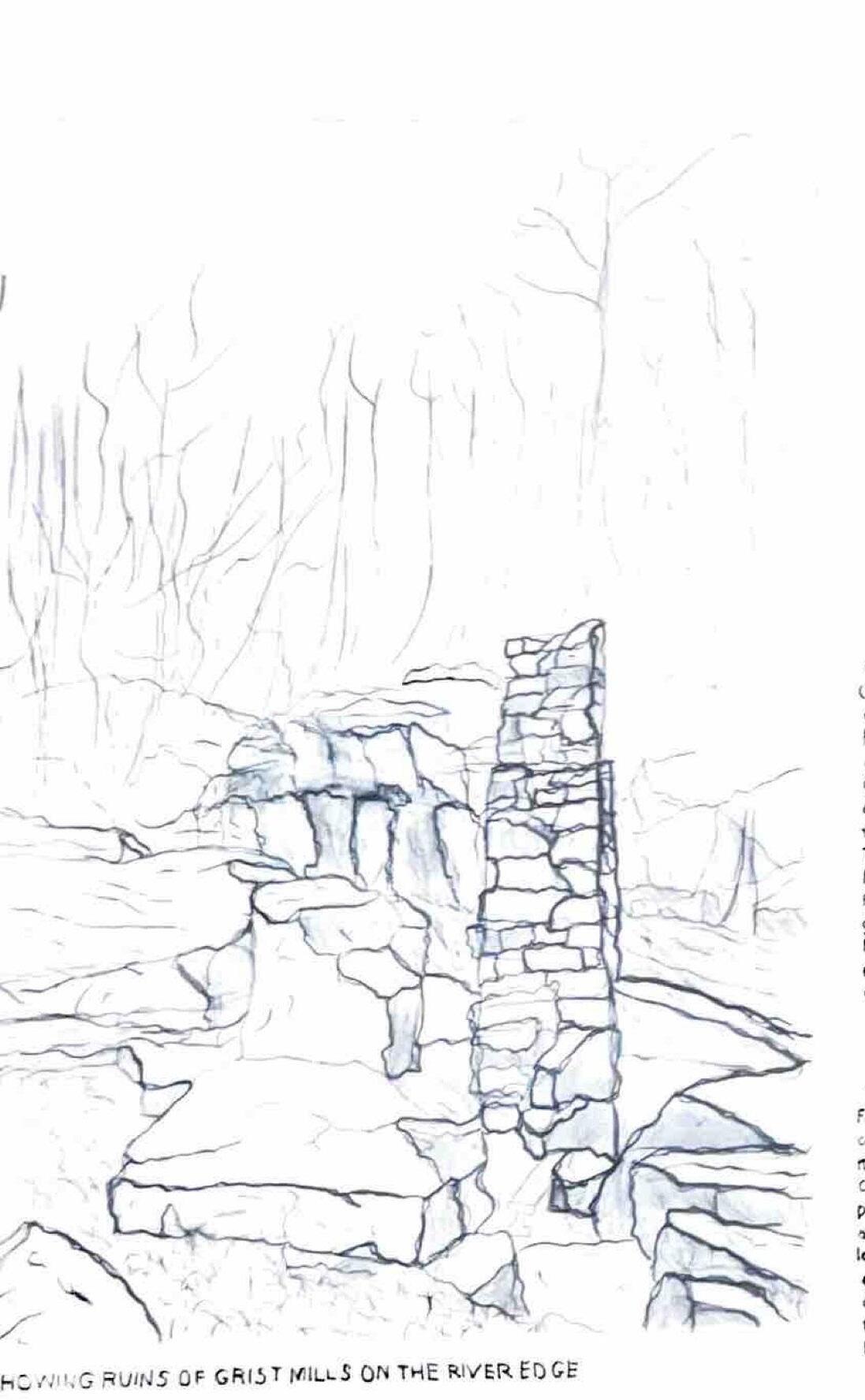

Initially look At James’ Turrell work it immediately caught my eye . The space he creates is like no other , In his work it is different for everyone looking or even feeling the work of art. He lets the user feel and figure out what is going on in the installation he creates. The use of light in the woks is done very strategically . My favorite Piece of ark ‘’Big Red” is very interesting. This dark rectangular image in the cent could seem as a shape or even an entrance which draws you to it . The Pella Passage stands out to me as well because the procession through the installation is almost like a portal into another space just with a piece of art. Lastly “Virga” the last installation uses natural light to project an aura. James uses light in a way where it shows the art, using a bare wall or ceiling where the light tells the story .


THE LIGHT EXERCISE FAMILIARIZED ME WITH THE DIFFERENT STUDIES OF LIGHT AND HOW CONTROL SHADOWS AND LIGHT
. THE CONCEPTUAL DESIGN I HAVE USE TO FORM THIS LIGHT EX-

POSED ME TO THE MULTIPLE FORMS OF LIGHT , SHADOWS REFLEC-
TION AND DIFFUSION .THIS TEACHING ALLOWED ME TO FORM AND FABRICATE A LIGHT SOURCE.
SECTION ELEVATION



THE COHOUSING PROJECT ALLOWED ME TO MITIGATE BETWEEN DIGITAL AND ANA-

LOG. WITH THE DIGITAL ASPECT I WAS ABLE TO EXPLORE THE SITE IN A BETTER WAY.EN-
ABLING ME TO SEE CONTENT AND BETTER UNDERSTANDING THE TOPOGRAPHY. WITH
DIGITAL ANALYSIS , COMPLEMENTING HAND DRAFTING I LEARNED HOW TO EXPLORE
DIFFERENT MEDI A AND SITES .

AXONMETRIC

WITH UNDERSTANDING SITE AND USING MY DRAFTING ABILITIES I WAS AVAILABLE TO DEVELOP SITE STUDIES AND UNDERSTAND THE SITE IN A NEW WAY. LEARNING THE CHALLENGES OF THE SITE ,HISTORY AND ADJACENCIES I WAS ABLE TO DEVELOP THE BEST DESIGN DECISIONS .








IN THE SITE ANALYSIS I HAVE ACCUMULATED DIGITAL AND ANALOG , I LEARNED THERE IS MUCH MORE TO THE SITE OTHER THAN PHYSICAL FEATURES . USING PAST SITE STUDIES ON THE CHATTAHOOCHEE I WAS ABLE TO LOOK INTO THE PEOPLE AROUND THE SITE AND ORIENT MY SITE BASED ON MULTIPLE FACTORS AROUND THE PEOPLE.

