




MA SPATIAL DESIGN
THE ROYAL DANISH ACADEMY OF FINE ARTS, SCHOOL OF ARCHITECTURE AND DESIGN
SUBMISSION : 13TH DECEMBER 2018
AUTHOR : CHANA MAHAYOSANUN
SUPERVISOR : KATJA BÜLOW NUMBER OF CHARACTERS : 37562
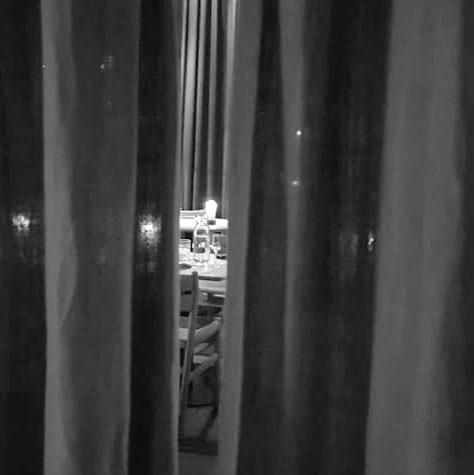
Glød
Discussion
Conclusion
Reference
Apart from eating for survival, human eat for pleasure. Pleasure is part of an emotional work.It’s part of the personal constitution which related with perceptual and cognitive in every action. Eating out is a ritual, which brings people to eat in the same place, yet, one, could still feel the privacy in such a public setting. The intimacy could form when there’s contrast such as being alone together in the crowd. Dining out puts our sensibilities on display. A restaurant’s décor and ambiance add to the mood and sensory. It’s a highly engineered environmental design to achieve the pleasurable atmosphere which leads to consumer satisfaction.
(Finkelstein,2014)
Pleasure from dining is expected and privacy is one aspect of the overall satisfying experience. Eating together in the restaurant go against our basic need since we can eat anywhere. The good spatial design set in restaurants promise to create the senses of privacy.
Perception is an interpretation of sensory information which we received from our environment. Sight, sound, smell, touch, taste is the five constitutional senses which work together seamlessly and allowed us to understand our surrounding. The human need an environment to perceived, either natural or fabricated or both, the setting of their surrounding will make them feel a certain way.(Kopec,2006)
Rather than eating at home, people come and eat together, share the same atmosphere. Privacy usually gets confused with a state where one could be solitude and alone or cannot be seen.
Privacy in a restaurant is a complex composition of multi-sensorial experience, especially sight.
First, to study human perceptual in restaurant’s environment and further investigate privacy in the restaurant. How the restaurant setting1, either intentionally or not, affect privacy? Then using this study2 as a reference to spatial design’s sources in the future.
Second, to realize when dining out, the interaction with restaurant setting or others users has its reasoning and theory to explain each phenomenal.
Does privacy have a boundary and how each senses of privacy perceived during dining in the restaurant setting?
All the senses except taste play its role in restaurant privacy.
To study privacy in the restaurant, it’s a generic topic that I could investigate at any restaurant.I came across Glød restaurant because it’s the restaurant which allowed me to investigate on site and conduct an interview with the designer3 as I recently enter his company4.
In early 2018, The restaurant got renovated from “a canteen which serves as a restaurant in the evening into a restaurantwhichservesasacanteenduringtheday”5 It’s the major shift in between these settings. This place is capable of hosting 200 people for lunch and switch role at night to become a dining restaurant. Despite the same setting, when there’s a large number of the user in the afternoon, the privacy in the restaurant has changed6.
There some existing aspect like flooring and the ceiling panels which remain the same. It wasn’t a total makeover in space. They use fabric as a light partition to divided spaces. There’s a private dining room for 8-20 people which a niche where it could be sealed entirely by the curtain. The fabric is used in to cover the back of the shelf. It’s used to hide the disorganized of clothes hanger part. It’s also covered the unwanted area like column and speakers.7 The restaurant space becomes more flexible because the adjustable fabric allowed it to divided or connect the dining spaces. “Whenputtingacurtainontheside,the roombecomesbiggerbutwhenwewantmoreintimacy, weclosethecurtain”8
9 Edward Twitchell Hall, Jr. (1914-2009) was an American anthropologist. He developed the concept of proxemics and social cohesion and define personal space.
10 Published in 1966 11
Sommer, Robert. Personal Space: The behavioural Basis of Design. Englewood Cliffs, Prentice Hall,1969
12
Osmond, Humphry. The relationship between architect and phychiatrist. Washington DC, American Psychiatric Association, 1959
My starting is to define Privacy and using the theory of Edward T. Hall9 in Hidden Dimensions book10 to explain the privacy distance and boundary. Sommer’s theory11 to explain the spatial role in each seating in the restaurant. Osmand’s Sociofugal and sociopetal theory12 to explain the form of table in the restaurant applied these theories on Glød restaurant. Registered each senses by mapping and using 1st person narrative along with the designer interview. Then analyzed restaurant finding by theories. Discussed how each senses linked to privacy, gathered all aspect and conclude.
Case Study in Glød Restaurant
13 you’re there to show off - this act is in need of attention which is the opposite of privacy
14 Garde, Mads Emil. Personal Interview. 28 Nov. 2018
15 Garde, Mads Emil. Personal Interview. 28 Nov. 2018
The restaurant is about meeting and looking and seeing other people and being seen. Some restaurant is super important that you’re there to show off.13 Having a nice interaction with the waiter. You shouldn’t kill it completely. Privacy is nice but to a certain limit. Most people go to restaurants because they want to be social. We all have the private space in this restaurant. 14
Dining together in public has made us become self-conscious. The restaurant has played an important part in producing the psychological point of view.The dining experience is often used in many restaurants. Therefore, it’s not just eating, but the experience as a whole will take part. Restaurant is the where people learned how to sit closely alongside strangers without engaging others attention. The restaurant’s privacy plays roles in the satisfaction part. Satisfaction from the atmosphere, the service, the company and the food. These factors create dining experience. The users, themselves, are part of the restaurant atmosphere. “ThegoalofGlød restaurant is to make the guests feel comfortable, to makethemlingerforhours” Mads Emil Garde explain in the interview. He added more that the vital parts of a restaurant setting stay are the comfortable furnitures and nice acoustic. “Ifrestauranthasnicelighting,nice furniturebutbadacoustic,eitherthemusicistooloud orthenoiselevelinrestaurantistoohigh,peoplewant togetoutthereassoonastheyfinishthemeal”15
There’s selective attention which will make us focus on select stimuli and screen out others. Perception is the interpretation of incoming sensory information and got influenced by many factors. Once sensory organs gather stimuli, the brain interprets that information through the process which is perception. As the brain continues to receive and organize the incoming information into patterns of understanding, we move beyond perception to cognition. (Kopec,2006)
When we perceived any situation, all the senses sync all the information’s together. For example, when we dine at the restaurant, It’s not just the taste which is perceived. Our eyes perceive the overall look of the food. What allowed our eyes to receive information is light on our table. Our cognition will imply how we will eat it. Smell plays its role how we taste the food. If the food smell good, it will enhanced the taste. Vice versa, if the food smell bad, odor can reach our receptor before the taste, we might refuse to eat it. However, if we still willing to taste the fetid food, although it’s tasty, we might not enjoy it because the conflict of senses. The sound also relate to eating, we get pleasure from eating chip or crisp food from crunchy sound we make when chewing it. The touch of the food related into texture,the heat of the food. We also touch the cutlery and make use of it to delivered food to our months. Our lips touch the food, so is our tongue. (Goldstein,2007)
Case Study in Glød Restaurant
Man has created material extensions of territoriality as well as visible and invisible marker 16
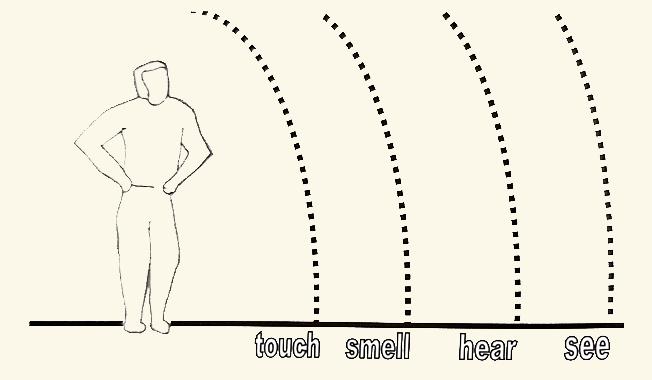
Figure1Distanceinrelationofhumanperceptual.“Humandistance”The Language of Space, 2001, p.110
16 Hall, Edward, The Hidden Dimension, London, Bodley head (1966)
17
Accessibility, visibility, proximity, vocals and olfactory are the sense of kinesthesis perceived by muscles and and skin), sight perceived by eyes, touch perceived by skin, hearing perceived by ears, smelling perceived by nose
Edward T. Hall. Introduced proxemics theory of spatial dimension which could be describes by senses. 17
18
Sight is the furthest distance perception. We can see a light of a star which is a light-year away. Human sight could reach 5 kilometers visibility on the Earth plane. Sight is the “information gatherers”18 such as
1. Identify objects, people, and the physical state of many materials at a distance.
2. Navigate through the path and avoid difficult path that could lead to dangers.
3. Percieve emotional expression of others. (Hall,1966)
Light is crucial for vision. We see a sharp vision at 120-degree angle horizontally and has a vision field at 180-200’. Which mean, if we want to perceive the entire space, we have to turn our head and our body to achieve that goal. (Goldstein,2007) In restaurant setting, if we expected to meet someone. That someone become a sight target. When we see a familiar figure appear, we see their gesture and the movement of that particular person walking toward. Our cognition play role that this must be the person we are waiting. This action also applied on the waiter. He could see our gesture, observed the dining situation whether the client in need of any service.
Case Study in Glød Restaurant
19 Hall, Edward, The Hidden Dimension, London, Bodley head (1966)
20
Hall, Edward, The Hidden Dimension, London, Bodley head (1966)
21
Goldstien, Bruce , Sensation and Perception, Wadsworth (2007)
22
World Health Organization, Guidelines for community Noise, World Health Organization., www.who.int/docstore/ peh/noise/ComnoiseExec.html
Hearing is the closer perception. It’s still a distance receptor. 19
“Uptotwentyfeet(6meters)theearisveryefficient. Ataboutonehundredfeet(30meters),one-wayvocal communicationispossible,atsomewhatslowerrate thanatconversationaldistances,whiletwo-wayconversationisveryconsiderablyaltered.Beyondthisdistance,theauditorycueswithwhichmanworksbegin tobreakdownrapidly.”20
Sound generator emits frequencies of sound wave. Unlike Sight which need direction of visual field to in order to see, Ears could catch that frequency immediately when sound wave travel to us. 21
Hearing support the sight limitation as we could hear from many directions. When a person walks towards, in a quiet setting, we can hear his/her footstep even though he/she is behind us. In restaurant setting, we can hear the ambient sound of people talking, the cutlery, the background music but these noise should be at a moderate level. According to World Health Organization (WHO) , the ideal acoustic for conversation around 50 decibels.22 Restaurant should achieve this level of noise for pleasant conversation. The higher noise it is, to keep the conversation going, we need to raise the voice and that could violate privacy of others. The Spatial setting is responsible for this acoustic control.
23 Hall, Edward, The Hidden Dimension, London, Bodley head (1966)
Scent or Olfactory is still the distance receptor.23 However, if scent generator is a human, this becomes the personal perception, as we have to be close to the object in order to smell. As our friend walk closer, we can smell his/her perfume. Scent is directionless senses. The object will emit the sphere of scent. (Goldstein,2007) Scent in restaurant is mostly about the food smell.
Touch is the intimate perception. We use it in the close up situation. Touch received information from the skin, membranes and muscle. We have to draw close in order to touch any subject.
Taste is extremely intimate perception. In order to taste something, without equipment, human require to touch that object with hands, then with the lips, the tongue, apart from tasting, it also perceives the food texture.
After perceived and gather neuron’s information, human interpreted information by using cognition. privacy is a form of cognition. (Hall,1966)
Case Study in Glød Restaurant
According to Oxford dictionary, Privacy is a noun means 2 things,
1. a state in which one is not observed or disturbed by other people.
2. the state of being free from public attention.
Privacy usually get confused by a state where one could be solitude and alone. However, these meaning explain that one could have privacy even in the crowd if the situation meets this requirement.
“Distance is critical and crucial because it determines how we will interact” 24
Our perceptual also related to these distance. Animal also use their senses to tell evaluate whether to flee or stand their ground. Edward T. Hall explained the space distance and its relation with privacy among human which can be categorized from the farthest to the closest distance
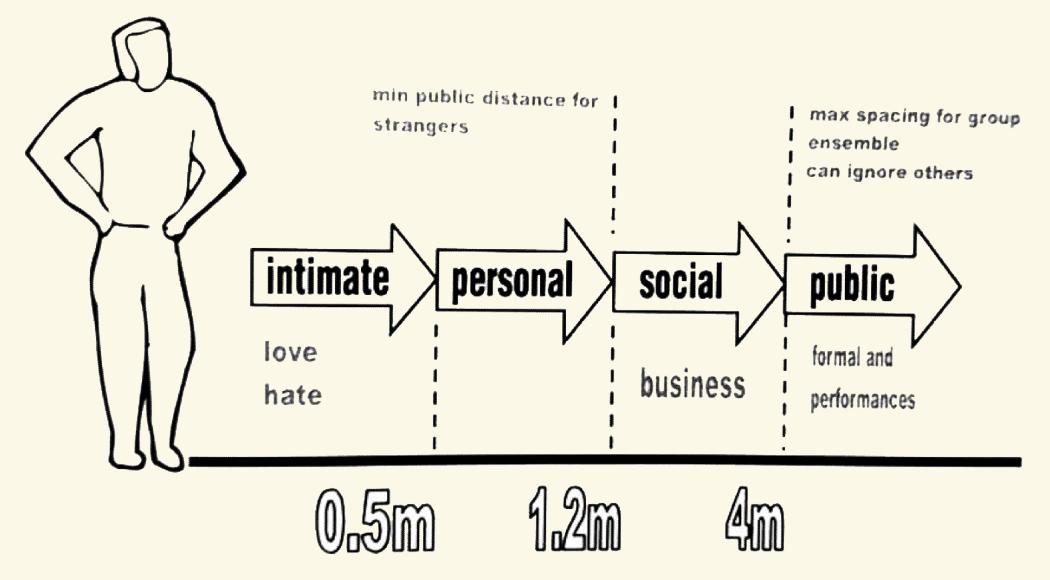
Figure2.HumandistanceinspacetheorybyEdwardT.Hall.“Taxonomyofhumandistanceinspace” TheLanguageofSpace,2001,p.115
Lawson, Bryan, The language of space, Architecture Press, 2001
Case Study in Glød Restaurant
25
Explained by Hediger,Flight or Fight distance is the distance that explain behavior of animals when any stimuli enter their distance, they will have flight distance which they can decided to flee. Fight distance is always located inside the flight distance. At fight distance is where animal will decided to fight back.
1. Public distance: It’s greater than 4 meters from the subject. This distance is related animal flight distance25 as human can use sight to estimate the situation. At this distance, we can see the gesture if it’s explicit and a glimpse of expression on the object face. The voice could be heard when it raises. We are able to refuse to engage interaction or ignore someone at this distance. It’s a formal distance of which can be found in a lecture hall, business presentations or theater. Beyond this distance, with a crowd, without being the center of the group attention. One can also find privacy in this distance as long as they are not being observed and interrupted by other people. For example, a person could feel privacy by sitting on the bench reading a book in a park.
2. Social distance : it’s generally estimated from 1.2 m. to 4 m. from the subject. It’s set in normal circumstances. It’s also considered as the polite distance, with a normal acoustic, we can talk naturally while can keep the eye contact and read the other’s gesture like nodding or smiling. Imagine at the cocktail party group of people interaction, we still have to turn our head to show our interest or if we are speaker, we have to move in order to see everyone expression While at the public distance, hearing is at its minimum, at social distance, 2 sense take part which is sight and hearing. This is an engaging distance, it’s hard to not to be observed.
26
Explained by Hediger, Animals have distance between themselves whether within their member or other clans. Heidegger introduced these distances which is ‘flight or fight’ distance. Flight distance is always larger than the fight distance. Each animal requires these dimensions differently. The ‘fight’ distance which also known as ‘critical’ distance, it’s where a certain animal pushed into a dead-end situation use their instinct to fight back the thread.
27 Lawson, Bryan, The language of space, Architecture Press, 2001
3. Personal distance : it’s usually from 0.5 m. to 1.2 m. At this distance, referred back to animal behavior, It’s reached the minimum distance which is the fight-distance.26 Any person has to be allowed to enter this personal distance, as the result of uncomfortable distance, the subject might be back away. It’s difficult to ignore someone at this distance. Sight becomes at its optimum as we can see other’s expression clearly as their face will fill our fovea field of vision.27 It’s hard to conceal emotion as the eyes will be a lock to the object. Meanwhile,, our peripheral field of vision becomes specializes in motion, which is inherent for survival kit in the wild.
The smell begins to perceived in this distance as we can detect if there’s any strong scent either strong perfume or unpleasant body smell.
At restaurant setting, usually, the distance fall in this category, the table dimension, and the seating position reflect one this human distances. The bigger the table, the formal it is it’s can set the dining set from personal distance into the social distance. It can even be extended to the public distance in a large formal dining hall.
4. Intimate distance: it’s within 0.5 m. This is the most private distance. Here, all the senses play its role as the gap allowed us to see details in other people face. It’s close enough that we can see other’s eyes dilated. We can even hear the whispering from them. In a quiet room, at this intimacy, we can hear their breathing. We can smell body odor, the breath or his/ her perfume. It’s the reachable distance that we can touch. Even without contact, our skin will detect the heat from others.
It’sthedistanceoftrust.
However, we can be put in the intimate distance like in the concert, cinema or in the packed elevator. We situated so close to each other. At these setting, usually, we have something to focus our attention on. In the elevator, within a couple minutes of transportation, we will be free from its setting. However, in cinema, we sit close together with stranger adjacent to us in this intimate distance. The setting usually dims the light for people to focus only on the screen. Not only for other people to lose sight in the darker room but it’s distracted people attention to the stage and make sure people in the place won’t start observing each other and lose the sense of privacy in the crowd. In some settings, it’s engineered for people to crossed into others intimate distance. A place like a pub with loud music and dark room. Users have to draw closer to have any interaction. Apart from diminishing the visibility by darkening the room, Music is loud enough that we have to put our mouse close to others ear, in that action of proximity, perfumed scent can be a smell, breath heat can be feel. It’s a norm of a place where a stranger can cross into other’s intimate space.
( Lawson,2001)
Robert Sommer28 studied the spatial role of each seating on a table. A table is a proxemic space. His study explained why some people pick each seat within a table. The seat picking depends on each state of interaction which can be divided into Confronting, Collaboration, Conversing, and Co-existing.

Robert Sommer is an american Environmental Psychologist be recognized by his famous book ‘Personal Space: The behavioral Basis of Design’ published in 1969
Figure3illustratesthechoiceofseatthatrelatedtospatialrole“Statisticonspatialrole” TheLanguageofSpace,2001,p.141
Case Study in Glød Restaurant
This statistic shows how most of popular choice of seat is related to spatial roles. This six-seater table has one person seated there already. A person to want to have conversation or discussion with ‘X’ will choose to sit on ‘A’ or ‘C’ in order to see facial expression of ‘X’ clearly.
By reading facial expression, this reasoning makes people who want to compete with ‘X’ pick ‘A’ seat as well. Competing is in Confronting role. ‘B’ position is the collaboration role. A person will pick ‘B’ seat if he/she wants to work with ‘X’ which could be sharing note or explaining papers. A person who picked ‘D’ seat could be a stranger who doesn’t know ‘X’ or doesn’t want to bother ‘X’. ‘D’ seat picking situation could be found in the library when people work independently.
Anthropological reasoning behind this seat picking choice is to read others face expression in Conversation and Confrontation situation. In Collaboration situation is to imply that they are sharing the same perspective of the world. For co-existing situation is the position where they can ignore others without being rude. (Sommer, 1969)
29 Humphry Fortescue Osmond (1917- 2004) was an English psychiatrist. who researched “socio-architecture” to improve his patient environment, worked with Robert Sommer.
Sociofugal and sociopetal space, The word originally from Latin ‘centripetus’ which means seeking the center studied by Humphrey Osmond29

Figure4sketchshowingsociofugalspaceandsociopetalspace.Thesociopetaldrawpeopleattentionto themiddlewhichisinyellow.Sociofugalinblue,isthepositionwhereallowpeopletobesolitude.
Sociopetal space means a space which draws people together. Arranged setting which allows group of people to see and interact with the others.
Sociofugal space is that which tends to throw them apart. Arranged setting which allow individual maintain some privacy from the others.
Case Study in Glød Restaurant
30
Herman Hertzberger’s analysis of Gaudi’s Parc Guell in Barcelona in 1991.
31 Lawson, Bryan, The language of space, Architecture Press, 2001
Good explanation of these terms are Gaudi Parc Guell that the terrace which has the concave terrace would bring people seating together and put the attention to the middle while the individual can sit on the convex and be private in the sociofugal space.30
The round table is sociopetal.31 When in the situation of low light setting, the placement of candle in the middle could draw everyone attention to the middle.
I made a reservation online at 8 pm. on a rainy Sunday evening. Glød restaurant located on the ground floor of Adelgade 12 in Copenhagen. It sits next to Netto and across from Generator hostel which has the car parking garage on the ground floor. From the Gothersgade street, walking toward the restaurant, we will pass Netto first then reveals the side of Glod restaurant. We’ll see the private room which written on the mirror as Private Dining for 8-18 guests. The turn will bring us to a small square where it allows us to see the entire restaurant. From the kitchen on the left, the bar to the elevated dining space on the right.
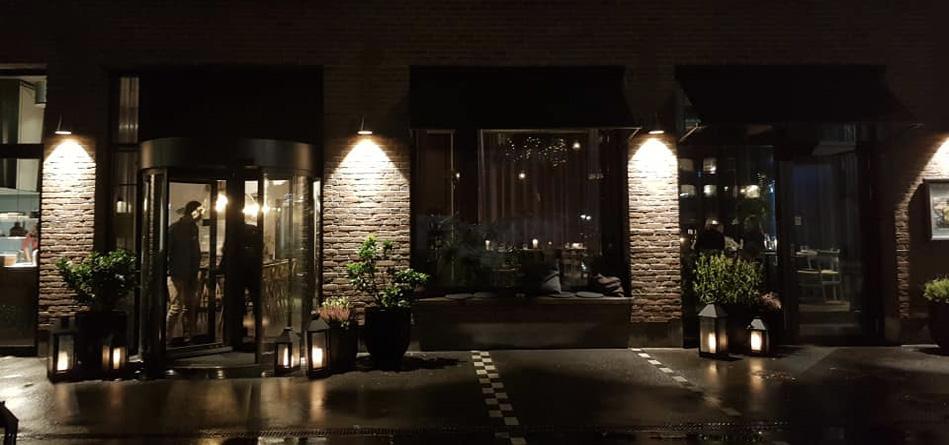
Figure6FromthesquarelookingintoGlodRestaurantThisturnmakesusestimatedtheoverallmoodoftherestaurant.Weareabletoseehowbusy therestaurantis.Onarainydaylikethis,it’squiteempty.Theuseoflightcouldbedividedinto3levelofluminosity.Whichcanbedistinguishedfrom outside,thekitchenhasawhite,brightlight.Theentrancewhichalsoservedasthebarareahasamoderatewarmlight.Thediningareahasthelowest luminosity.
Case Study in Glød Restaurant
In term of privacy of Glød itself, it would get passed by people who come to buy grocery.Surprisingly, It wasn’t that much of hostel users passed by. Through the revolving door, we will meet the entrance of an oval shape long table and a bar. Here is where the waiter, Danni, greeted me. They were playing “Got to be real” by Cheryl Lynn. He helped me with my coat. I noticed that the coat rack is hidden behind a dark grey curtain. He informed me that today most of the seat is empty and I can pick wherever seat I prefer. He guided me to the raised wooden floor where it’s a formal dining ground. There was a group 6 people who were seated already when I arrived. I see the curtain of the 8-18 room kept close. The group of 6 were aware of my existence and lower their voices. There’s some square table for 2 and the majority are the roundtables. I could pick the table in the corner next to the window which was facing the street but that will be right next to the group of 6 people.Therefore, I pick a table behind the bar where I could observe overall spaces.
Danni brought the menu for me along with a small bowl of cracker. followed by the bread basket and butter plate. Wine glass for my soda along with its bottle. Then, followed the water bottle and water glass. Before the food arrived, half of my tablespace was filled with containers. The cod came in a small grill plate along with a small bowl of butter sauce. Tomatoes salad came in separated plate. At This point, 80% of round tablespace were used up. Danni explained that this restaurant aim to make people feel ‘cozy’ within the space. 32 The concept of this restaurant is shared food. Therefore, there was not the course menu. Which means, the client will get an empty plate, to begin with, then the food gradually served as a separate plate in the middle of the table.
This required a lot of space in order to fit all the dishes on one table. In a day when there’s many tables available, like most of the day, big order will require an extra table like the group of 6 people did. Otherwise, he will gradually serve the food and refill the finished food with the new dishes.
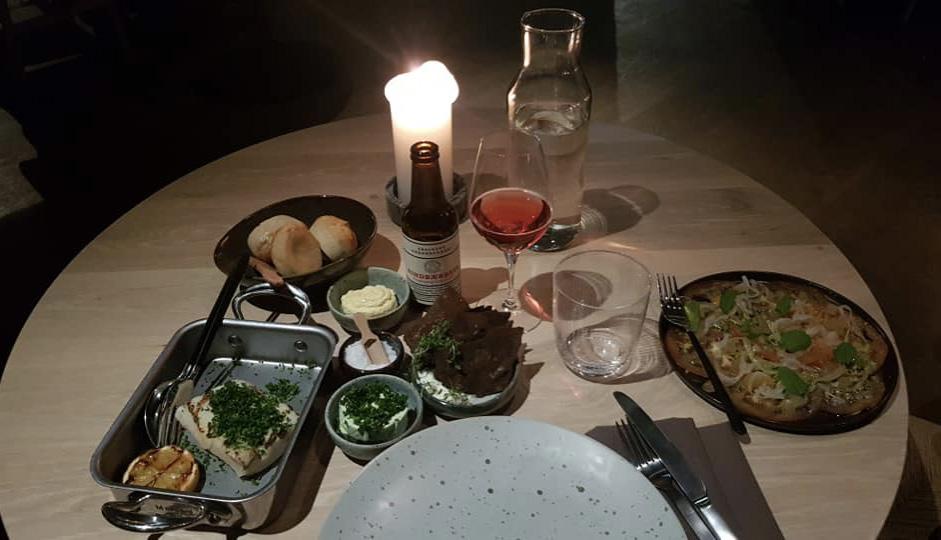

Figure8LightingMappingofGlodonthe2ndDec2018.Whitelightsareusedinthekitchenandit’sthebrightestroom.Theovaltablehaswarmpendantlamps.Thediningareahasdownlightsshineoneachtableexcepttheoneinthemiddle,supposedlybelongstotheroundtablethatgotmoved.The orangespotsarecandlesoneachsetoftable.
SightThe dining area is slightly dark compared to the bar area. There’s the obvious material choice of dark grey fabric which cover the column and the wall. The dominant materials are woods, fabric, and metal. All in the dark scheme. The dark curtain is used to cover behind of the see-through black steel shelf. All walls are covered with curtains.
33
Salomonsen, Danni , Personal interview, 2nd Dec 2018
34
Salomonsen, Danni , Personal interview, 2nd Dec 2018
35 Salomonsen, Danni , Personal interview, 2nd Dec 2018
Next to me is a curtain that divided the private dining zone to the normal dining zone where it slightly left open. Revealed the private room niche, there’s a wall which isn’t covered by curtain but rather has an abstract art painting. The downlight just spotted on each table. There’s one trace on light on the floor. I supposed it belongs to the roundtable that was moved to the group of 6 dining. There was only 2 staff in the restaurant - one waiter and one chef.
Danni said he has to adjust the light manually by climbing a ladder to adjust the intensity and position of them since the tables get moved around all the time.33 The big down light supposed to shine on the table while the others shine on the wall or shelves.
Mads Emils Garde explained that before the renovation, the raised wooden floor dining area can look straight into the kitchen. The kitchen glass partition and the bar shelf were assigned to solve that sight problem and create the chef privacy. The used of curtains are to covered the unwanted part such as ‘horrible’34 loudspeaker and to elongate the height of this space as the curtains are hanged from the ceiling and not stopping on top of the window. He pointed out that he is not satisfied with the lighting situation in Glød as it hasn’t met his initial proposal setting yet. “Buying more spotlights, not to give more light but to give light in the right places. Putting more light and dim it more”. 35
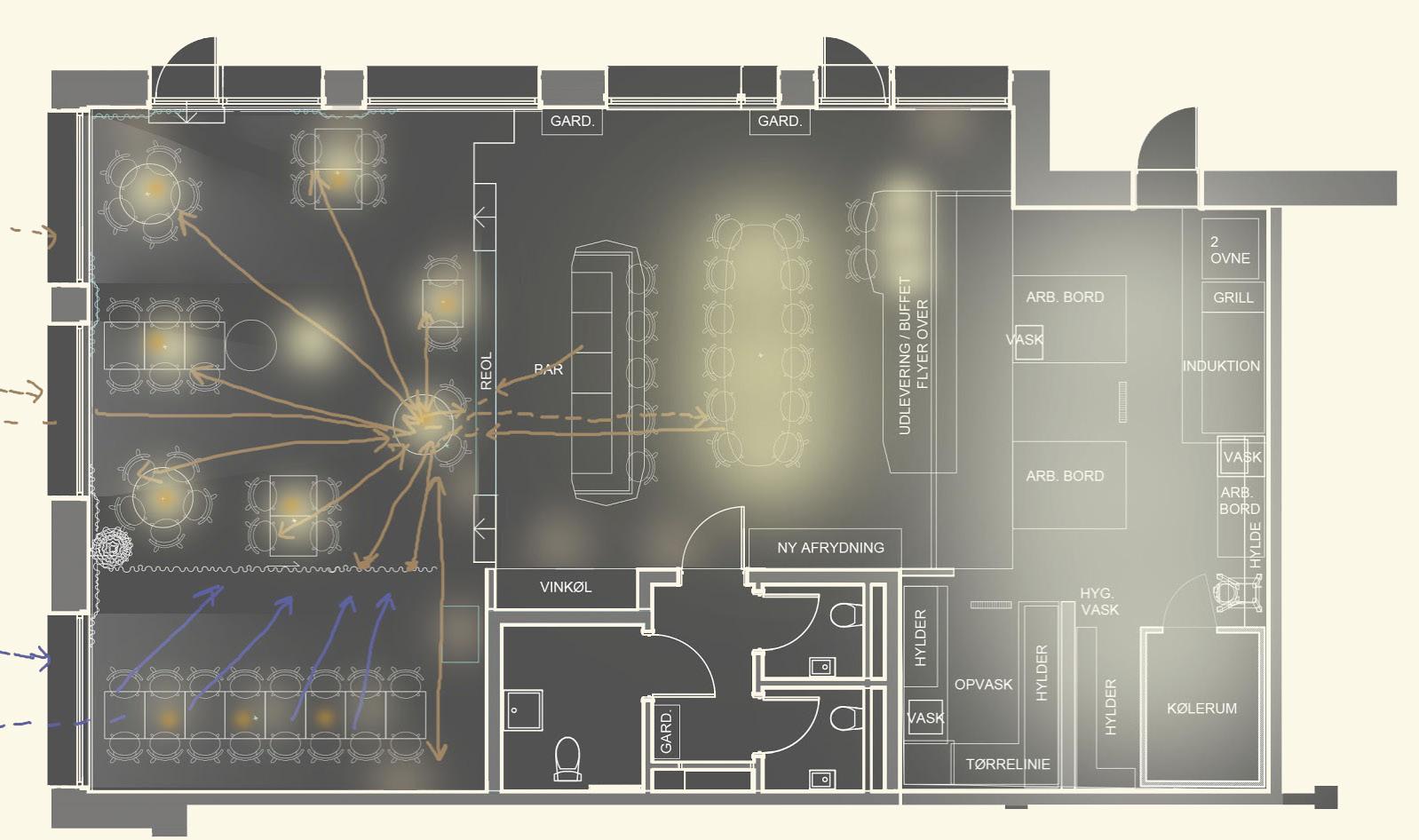
Figure9MappingLightingsituationandsightinteractionbetweenmytableandothers.
Apart from the chatter of another table, the dominant sound is the music. They play familiar music such as ‘Super Trouper’ by ABBA, ‘I say a little prayer’ by Aretha Franklin, ‘Mr. Brightside’ by The Killers or a contemporary song like ‘Off to see the world’ by Lukas Graham. The song choice was familiar enough that the family were singing out loud along.
Since I’m sitting behind the bar, I could hear the sound of the waiter arranging the glassware and clinking sound of cutlery organization. I also could hear a hint of kitchen noise. What’s distinctive is the sound of steps on wooden floor especially those who wear heels. I could hear if someone start to walk to or from the toilet. I realized that I could hear other’s table conversation quite well as they were the only table there. Their conversation was slightly louder than normal.
36
The designer36 explained about acoustic design that the glass frame on top of the buffet counter. Apart from filtered visibility of the diners, it’s also used as the cooking sound’s reducer. This support both privacy of the diners and the chefs as they will be able to cook naturally without worrying that their cooking noise will disturbs the guests. He described the noise hierarchy of dining area and the bar area is different. In the bar area, big group of guest who choose to dine on the oval long table could be louder than those who seated in the dining area. He intended to put the glass behinds the shelf to block noises. However, due to limited budget, they use curtains instead. He pointed out that acoustic is very crucial to him and elaborated that 70% of acoustic effect created by the ceiling. Before the renovation, this restaurant already has a good acoustic ceiling panel and he’s keeping that setting.
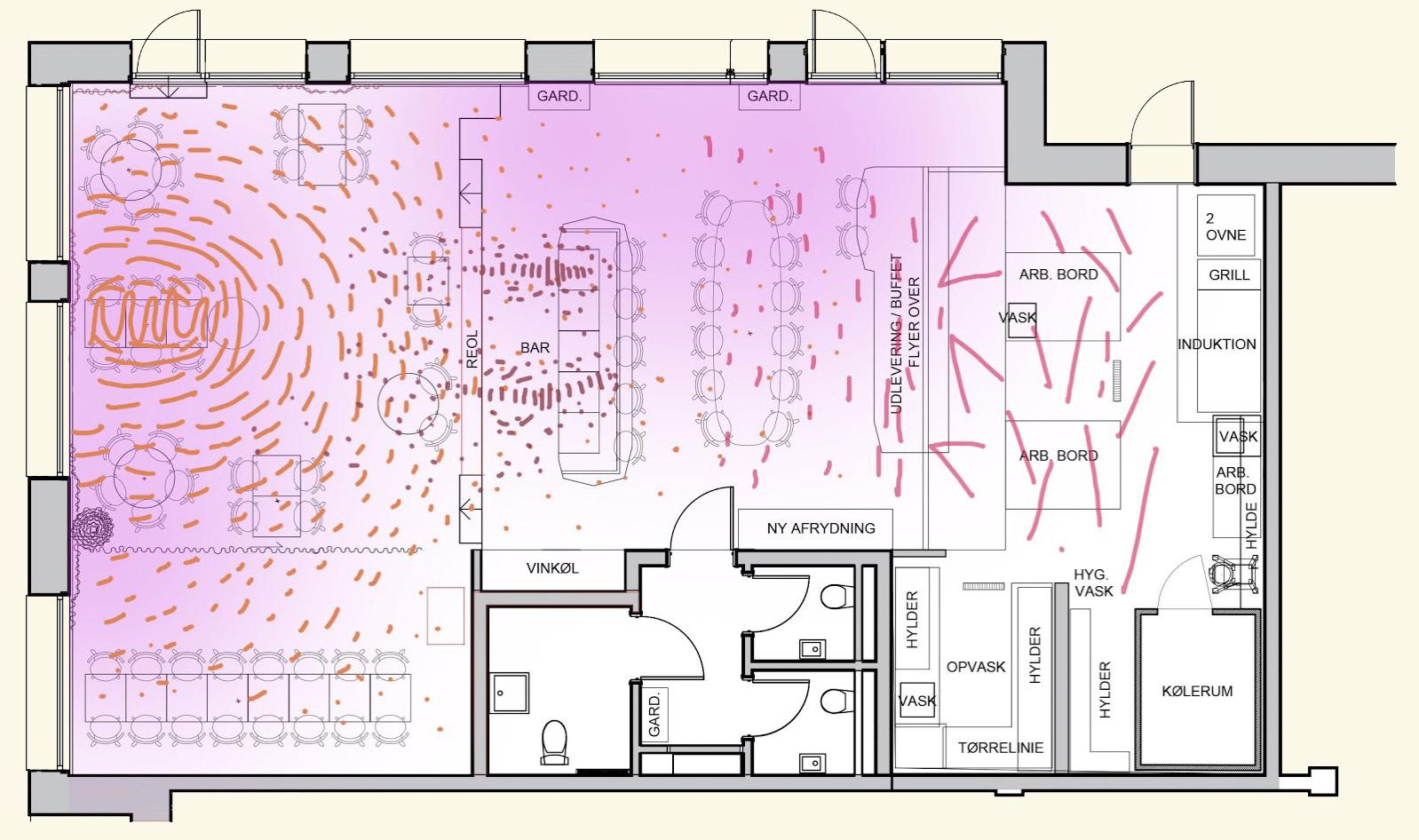
Figure10SoundmappingofGlodon2ndDecember.Thepinkinthebackgroundismusicwhichfillstheplacewithambiance.Theshortpurplestrokes fromthebararethesoundofglasswarearrangementfromthewaiter.Thelineinthekitchenwhichoncepassedtheglasspartitionbreaksintolittle piecesofnoise.Theorangelinerepresentsthegroupof6peopletableconversationwhichwasdistinctivesincetheyweretheonlytablewho’shaving conversation.(Icamealone)
33 Salomonsen, Danni , Personal interview, 2nd Dec 2018
34 Salomonsen, Danni , Personal interview, 2nd Dec 2018
35 Salomonsen, Danni , Personal interview, 2nd Dec 2018
There is no distinctive smell in the place. However, Danni said that when they grilled many steaks, some odor will flow to the dining area. Mads Emil Garde explained the air circulation in the room
“The ventilation, they pumped in more air to the restaurant and it gets suck out in the kitchen”
This mechanism explains why I can’t smell any distinctive food smell. However when Mads Emils states that
“Restaurant also become different, where I grow up you can smoke so you’d have a smoke which kills all others smell. Now we’re very sensitive.”
In the setting where smoking is allowed, the smoking table could bother those table who doesn’t smoke and that scent could fill other’s social distance space.
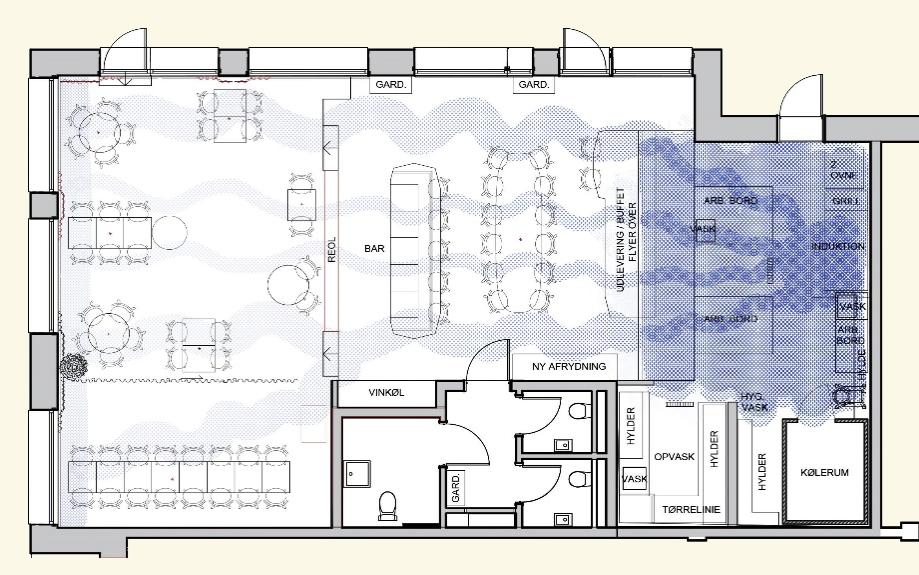
Room temperature is comfortable. There’s floor heater. Table texture is a smooth wooden table. The chair is woven rope chair37 which comfortable enough to sit through 3 hours of inspection. Appetizer and bread were eaten by hand. I ordered cod fish with tomatoes salad which I have to use a fork and knife. This eating also reflect in sound as to eat fish, I don’t have to make too much cutlery sound because It’s wasn’t that hard to cut.

My dining experience was nice thanks to Danni hospitality. However, I haven’t focused on eating food as I was investigating and mapping. Mads Emil Garde mentioned in the interview which explained that the waiter hospitality could link to restaurant’s setting. The setting should provide convenience setting for the host to perform. “If he has to serve warm white wine because wine cellar can’t cool it. The ice machine doesn’t work and he’s in the noisy space then he’s not gonna be in that stage of being extra nice to you”38 In Glød, the bar located in the middle which allowed the waiter to has full inspection of what’s happening either in the kitchen and dining area. This interview pointed out that the waiter can observe the diners. This kind of observation is allowed and diners could still have privacy.
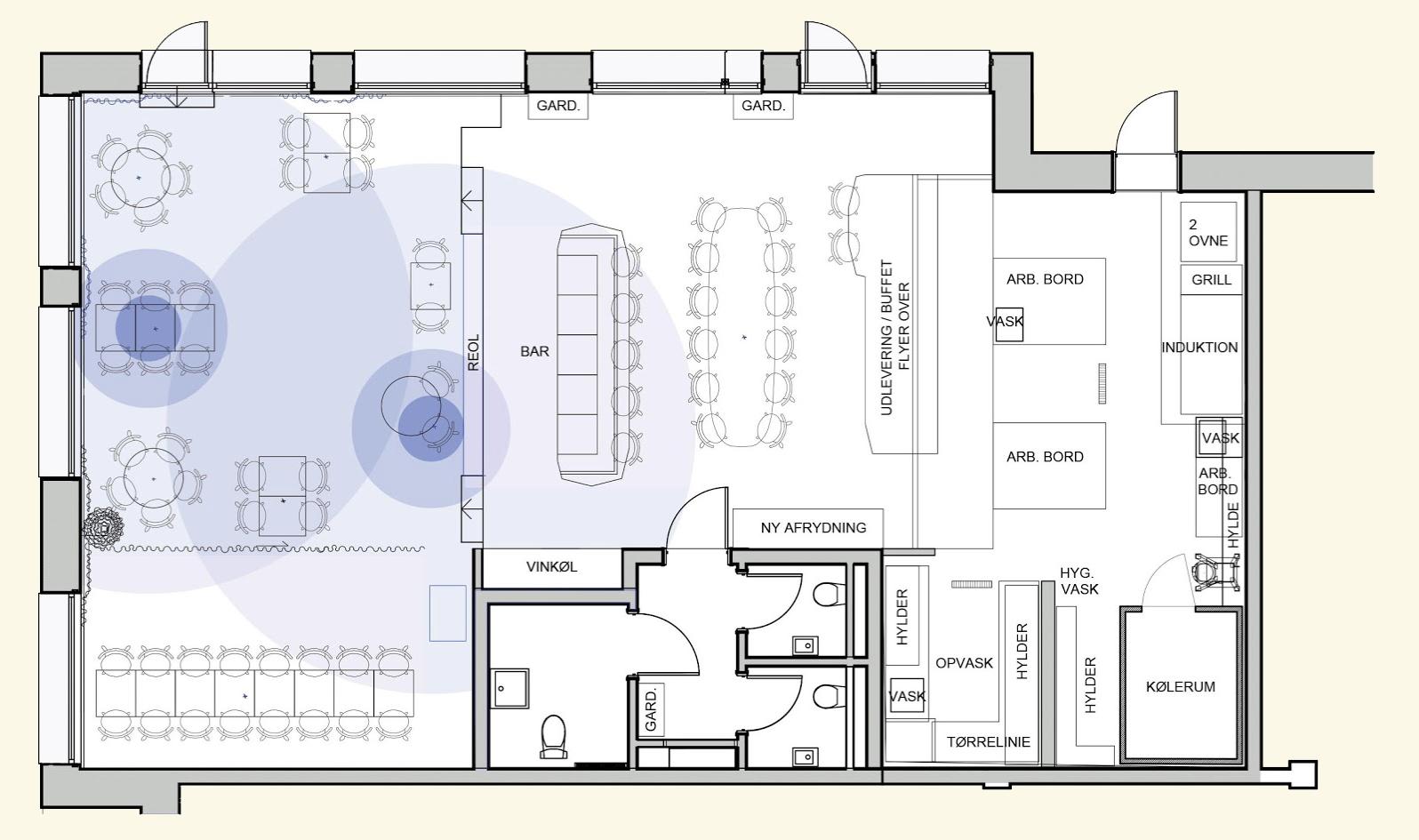
Figure13HumanDistanceapplyontherestaurantsetting,thenightof2ndDecember2018. Therewasonly2tableoccupied,thegroupof6 andme.Thedarkestcircleis0.5mradiuswhichistheintimatespace.The2ndradiusis1.2m.whichisthepersonalspace.The1.2-4m.isthe Socialspace,greaterthanthatisthepublicspace.
It’s obvious that each the table is within their personal distance. However, the social space between other table and mine are overlaps and we situated on a transaction between social distance and public distance.
According to Hall’s theory, at public distance, we can still see each other explicit gesture. However, it’s hard to read facial expression. “public distance is normally one at which we ignore other people in space.”39 At this distance, when other table were talking within their personal distance, it’s hard to understand their conversation and it will appear as a mumbling sound.
39 Lawson, Bryan, Thelanguage ofspace , Architecture Press, 2001
Case Study in Glød Restaurant
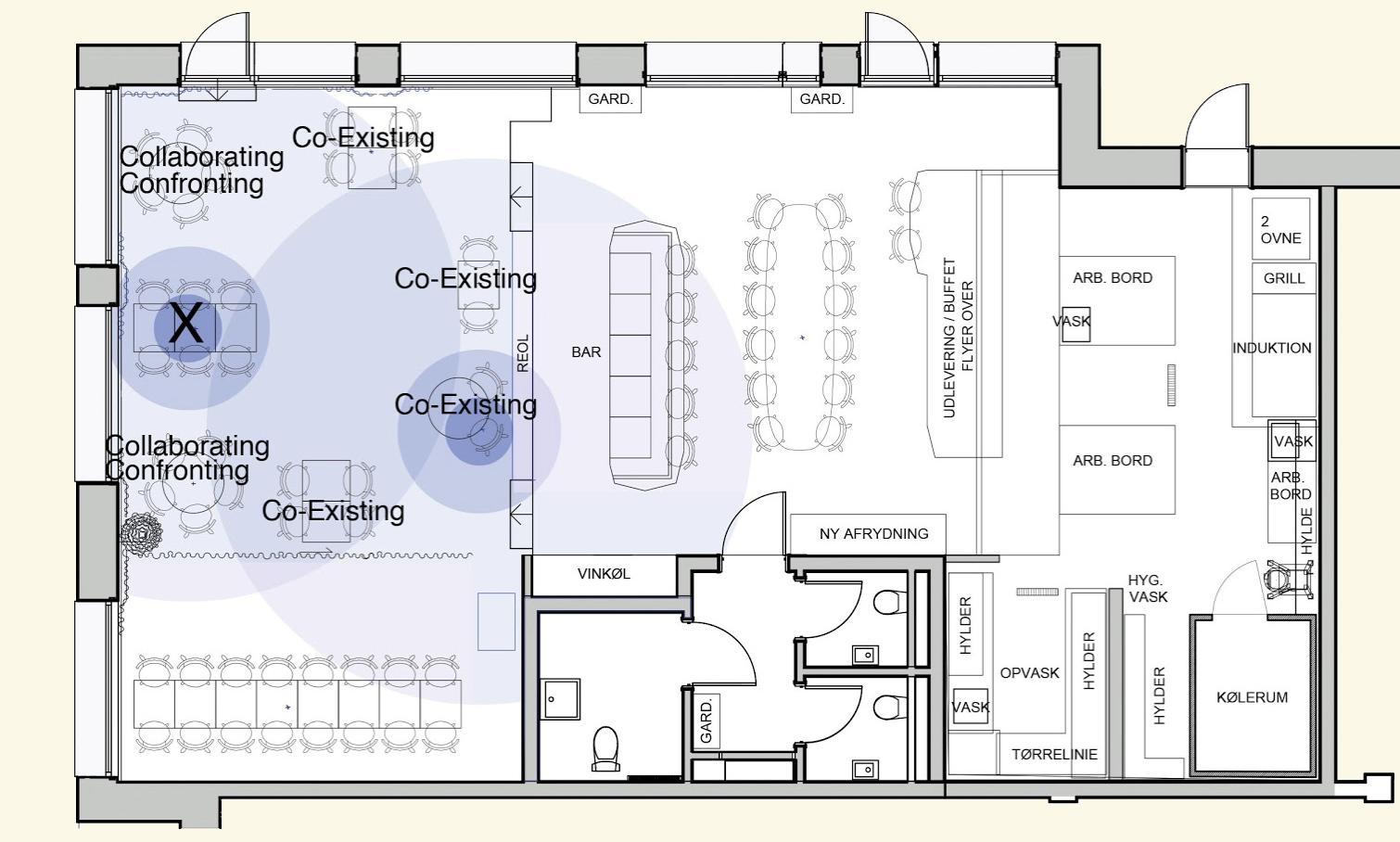
Figure14WhenappliedSommer’sspatialrolewithHall’shumandistance.Thismappingwillexplainedtheseatpickingwithinaproxemicarea likeGloddiningspace.
40 Lawson, Bryan, The language of space, Architecture Press, 2001,119
41 Oxford Dictionary meaning of Privacy.
According to Sommer’s spatial role. I , automatically, decided to pick the ‘co-existing’ table. Sommer studies on proximate spatial role on the table, the co-existing seat is preferred because of they could ignore others without being rude and trying not to grab others attention.40 This related to privacy as one could have privacy by being free from public attention.41 The diagram above overlaid human distance and spatial role theory. ‘X’ is the group of 6 table which were already there when I arrived. Without thinking of Sommer’s study, I automatically pick to the roundtable. Sommer’s study could explain my behavior that I pick the co-existing position which located on outside of their social distance. This spatial role will benefit both of us on the privacy issue. However, there’s 2 co-existing that’s outside table ‘X’ social distance. I pick the roundtable because I want to have my back against the enclosure and able to observe the space as I was running an investigation there. The form of the table also links to other theory analysis.
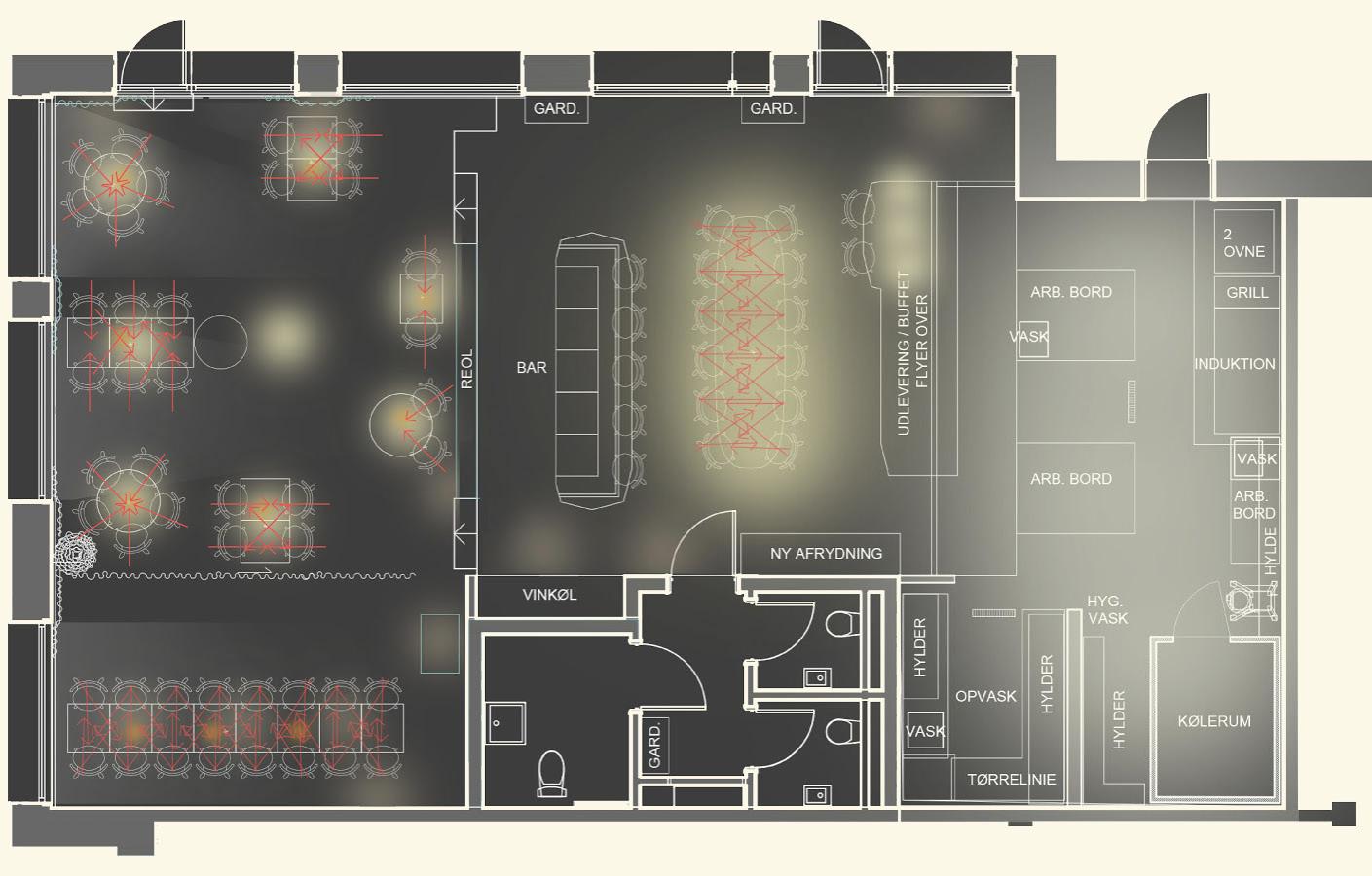
Figure15ThispictureshowstheoverlayofOsmantheoryaboutsociopetalandsociofugalwiththelightmapping.
42
Osmond, Humphy. The relationship between architect and phychiatrist. Washington DC, American Psychiatric Association, 1959
Osman theory42 discussed about attention and in which setting could form it. Fig.15 shows how the setting of each table linked to the sight and visibility of the room. Each table has a downlight spot on which set the boundary of acute visibly within. The individual table has its own candle will draw the people attention around it, in roundtable people will focus in the middle. This might affect other table privacy since the diner on roundtable tends to focus on their table. As a result, they could ignore the rest in this room.

Figure16Diagramshowingalltheinvestigationmappingintherestuarant.Ifoverlaidthehumandistanceintherestaurant.Kitchenwillbeatthepublic distanceofthosediningtable.Atthisdistance,it’seasytoignoredtheunwantedaction.
I haven’t put taste into the analysis. Food only related to sound aspect of the cutlery. Taste is extremely intimate perceptual. However, taste isn’t related to the privacy setting in Glød. Moreover, taste can’t be designed by Spatail Designer. It’s the chef duty who’s responsible for taste perception.
the curtain that use in this restaurant. It’s only give the visual privacy. It give the feeling on enclosure, which can leads to privacy and privacy one of a factor in pleasure within the whole dining experience.
Acoustic privacy, in the restaurant, it’s not about how well a table sit that you can speak privately on the table but it’s about not to get others noise to disturb your experience in dining. The choice of soundproof panel and proper decibel of music should be taken to consideration The proximity is accepted if there’s no other choice. Sitting close together is being in others personal space which accepted as long as the manner of people are proper.
Restaurant setting often has low luminosity is to make people feel relax as they will not feel get exposed. The setting of dark room make people to focus on their table with the help of candlelight in the middle. The roundtable is sociopetal as it draws all attention to the middle. Visibility of other people who are eating isn’t emphasized. It’s the same setting as theater that the audience sit in the dark and draw everyone attention to the lively stage. The only light that spotted on the table will give the diner sight and focus on food rather than the people around it. The table act as the stage for performing an act of eating food.It’s the tool to divided the space to subspace without any physical division. It’s sensitive matter that should not be neglect.
Case Study in Glød Restaurant
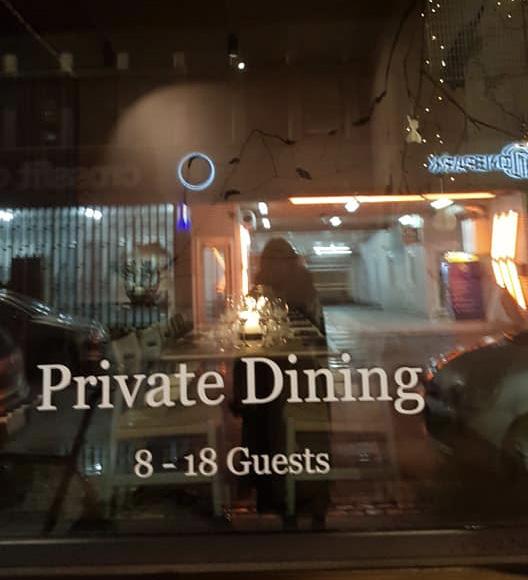
Lighting could link to visibility privacy in term of luminosity of the restaurant with those street outside. With the transition material as glasses. When there is bright light from outside, the glass will reflect those light and give this restaurant more privacy. Which in Glod, there’s many bright light outside. The glass window almost act like a mirror when lighting inside the restaurant is dark. On the contrary, if the light in restaurant is bright and outside is dark, the restaurant will turn into display or a showroom.
Luminosity related to the level of noise for each area. In the bar area which has higher luminosity than the dining area, that reflected on people behavior that they can be louder, in a way, the brighter it is, people could see each other better. Therefore, people can be observed better. As a result, the setting becomes more public and that reflects back to people to behave louder. In a dark room, it makes our sight perform less, hearing plays more role, and that could be why people automatically lower their voice in the darker room.
Glød which described as cozy dining. They wanted diners to feel relax. By the choice of music playing which familiar enough that people could feel comfortable and able to sing along. I feel the sudden intimate when I stepped in since those music, I’m related with, I know them. However, when there are not many people in the restaurant, it loses the overall restaurant background ambiance. I felt that the group of 6 was a bit loud because they were the only table that had conversations that night. If there were more people to create more sound, the situation wouldn’t be that awkward. The fact that they lower their voice down when I arrived as if they don’t want their conversation to be heard or in the other way, bothered me. They tried to respect my privacy.
As a share food restaurant, I think the roundtable suit their concept better. Being next to stranger won’t get awkward and people can exist in other’s personal space willingly. At Glød, since its theme is cozy, some manner is accepted. The atmosphere let the users engage. As the setting of cozy and intimate atmosphere, people might lower their expectation of privacy. For example, at the Glod bar area, it’s might be ok if strangers could start a conversation because the setting let it be.
Case Study in Glød Restaurant

Figure18 WithFullcapacity,thehumandistanceinGlodRestaurant.Onthesmallertable,it’swithinpersonaldistance.Withthechairdimension, thereisn’tintimatedistanceperformonthediningtable.However,itcouldbehappenwithinthebararea.
The human distance links to proximate privacy, the darker it is, the more intimate, the more privacy there is.Therefore, beyond each table personal space, there’s the overlap of each table social space. In this distance, we still can see others clearly but it, the hearing will become blurred at the end of 4 m. This setting will make the conversation of other table becomes ambient.
Meanwhile, the Oval table has many human distance on it. People on the table could be in someone personal space or social space.

Figure19(Left)Submittedlayout.(Right)Existinglayouton2ndDecember.
Themostprivateseatintherestaurantiswheretohaveyourbacktowardanenclosurespace,thestrongeritisthesaferitfeels.Forexample,sitwith backagainstthewallismorepreferredthatwiththecurtains,whenyousitontheperimeter,youcaninspectwhat’sgoingoninthespace.Also,they prefernottobeobserved.It’sthesightsensessupportandforthehearingsenses,sittingagainstthewallthat’smeantherewon’tbeanysoundcomes fromthebackthatwilldisturbtheirattention.
43 Garde, Mads Emil. Personal Interview. 3rd Dec. 2018
44 Garde, Mads Emil. Personal Interview. 3rd Dec. 2018
I realized that the existing planning wasn’t like the submitted layout, this layout changed to support the claim that diners preferred to be seated in the room perimeter. Each of the tables was set with at least one side toward a partition, whether it’s the glass mirror or the curtain partition. This new layout applied to Hall’s human theory that they will share the social space in the middle of the room, rather than the old layout, which social distance can be overlapped on another table personal distance. Mad Emils Garde also explained that he prefered to sit against the wall because of the sound matter. “I get stress when I have something happening behind me and I get distracted to turn around to it”43 Refer back to Oxford Dictionary, being distracted isn’t a state of privacy. “I guess It’s the animal instinct, we have our eye to see if someone coming toward us.” he added. He prefered to sit in the perimeter with a good view of the room and outside. “If there’s glass behind the shelf. The table behind it would be the ideal seat.”44
Not being observed, disturbed are the keyword of privacy. Privacy is the restaurant has its own boundary that linked to all senses except taste. Sight is the furthest sense, therefore, it’s crucial to privacy undeniable. One table wasn’t the completely isolate. In private dining area, there isn’t visibility communication between their group and others but As open plan restaurant every table can see each other but should not stare or observed other to the point they’re feeling uncomfortation. Sound privacy is the disclosure of conversation information. Whatever diner said can still be heard in term of noise and that create privacy if their conversation hasn’t been listening.
In open kitchen restaurant, the smell privacy is a negotiation between the chef and the diner rather than between diners themselves. Smell privacy is that each table shouldn’t be the source of strong smell such as smoking. It’s related to pleasant experience rather than privacy. Touch isn’t related to privacy in the restaurant. In most setting, diners already refused to engage any physical tactile with other table. However, Proximate only allow to the waiters as they can cross diner privacy as diners get observed and be physically close by serving without violating diner’s privacy.
Privacy boundary is subjective. It’s not only related to the spatial setting but also anthropology. It’s the sense of individuality, self-evaluation and identity which related to personal values, opinion, beliefs and expression. Therefore, it’s the selective interpersonal communication which could be varied. Finally, the interaction level achieves the desired privacy level which is subjective ideal amount of interaction. Privacy is the mechanism of the senses, individuality, space distance, elements of space and culture.
Finkelstein, Joanne. Fashioning appetite. New York: I.B.Tauris & Co Ltd., 2014
Goldstein, Bruce, Sensation and Perception, Belmont :Wadsworth,2007
Hall, Edward, The Hidden Dimension, London: Bodley Head, 1966
Kopec, Dak. Environmental Psychology for Design. : Fairchild Publication, Inc, 2006
Lawson, Bryan, The language of space, Great Britain: Architecture Press,2001
Osmond, Humphry. The relationship between architect and psychiatrist. Washington DC: American Psychiatric Association, 1959
Sommer, Robert. Personal Space: The behavioral Basis of Design. Englewood Cliffs: Prentice Hall,1969
World Health Organization, Guidelines for community Noise, World Health Organization., www.who.int/docstore/peh/noise/ComnoiseExec.html
Case Study in Glød Restaurant