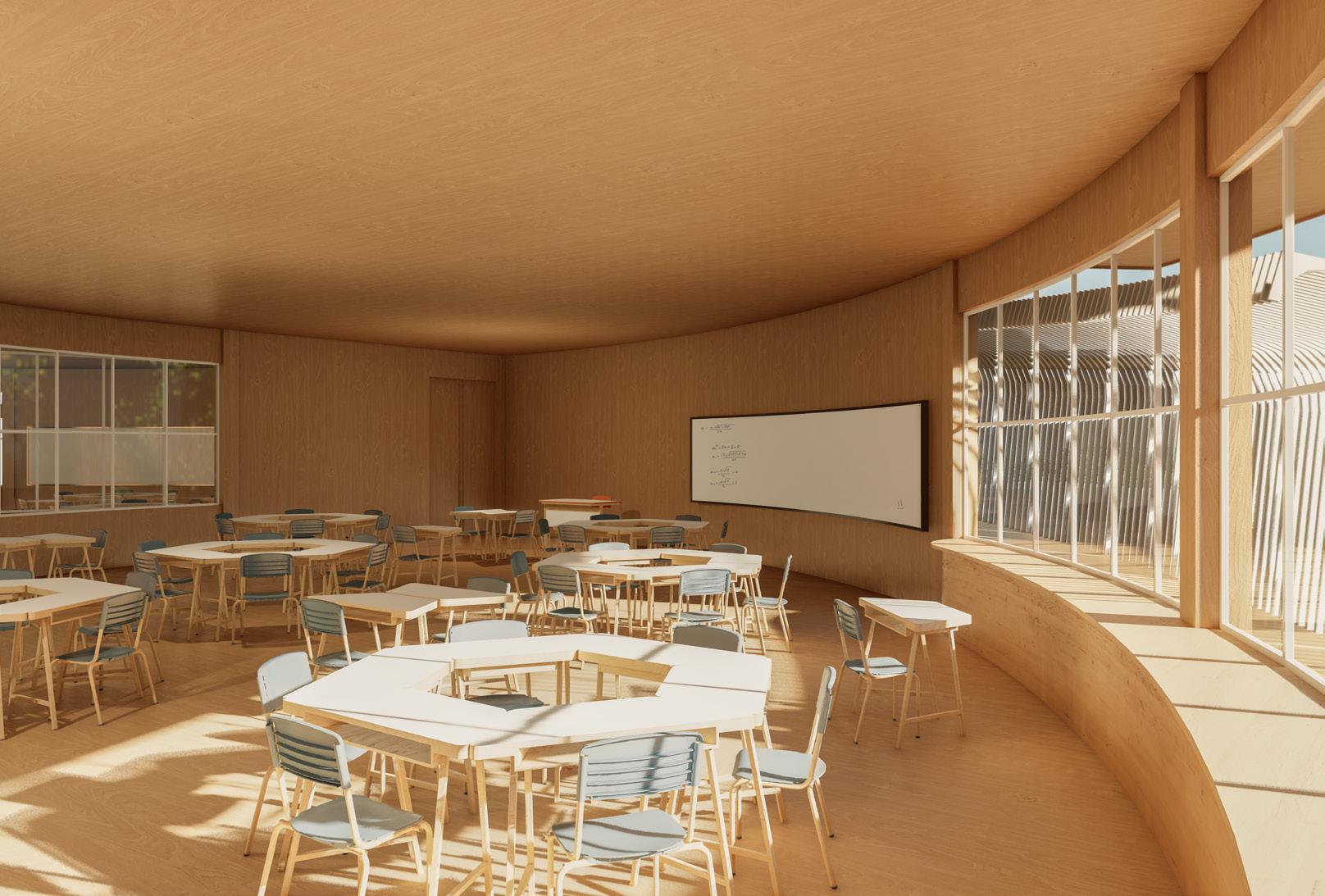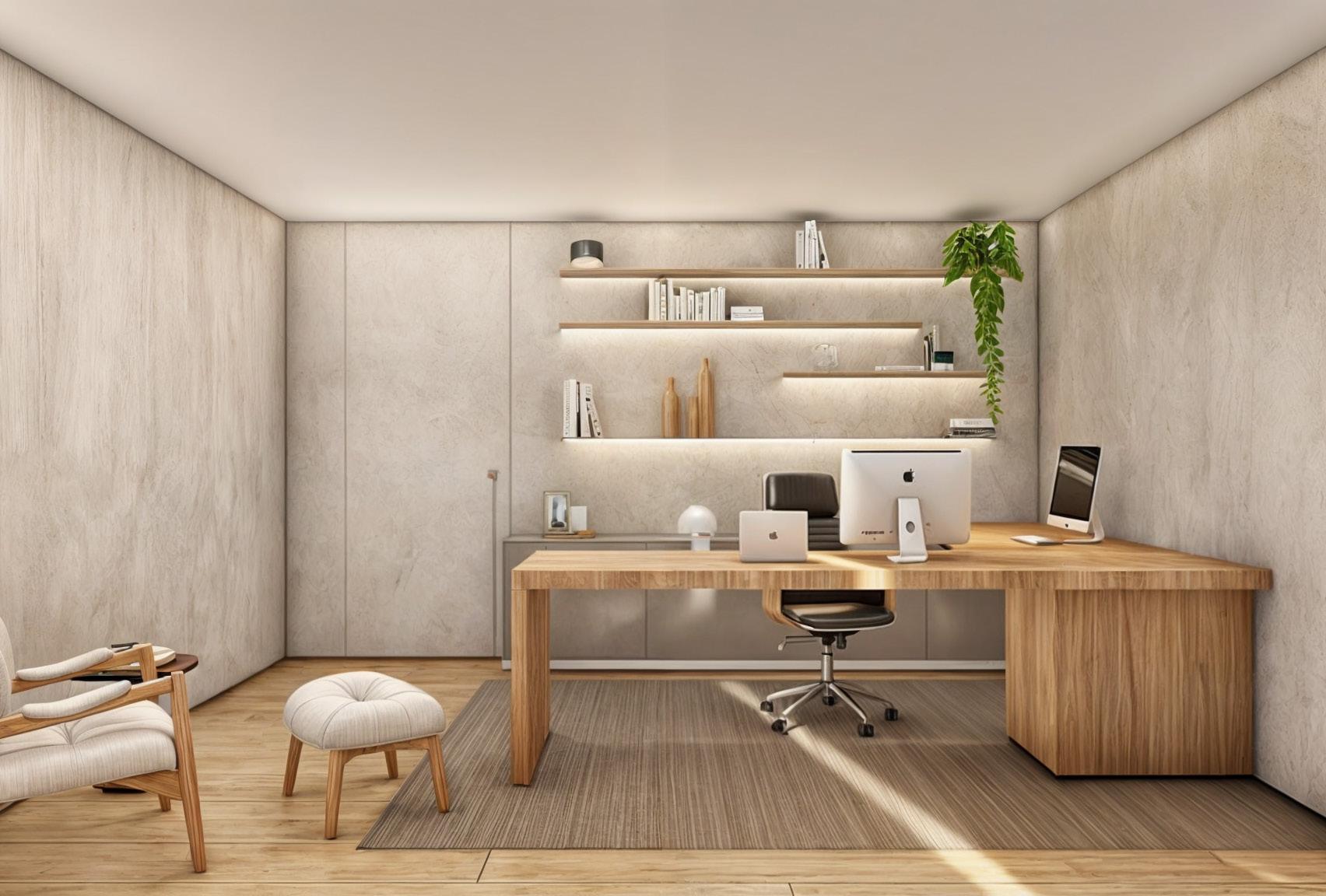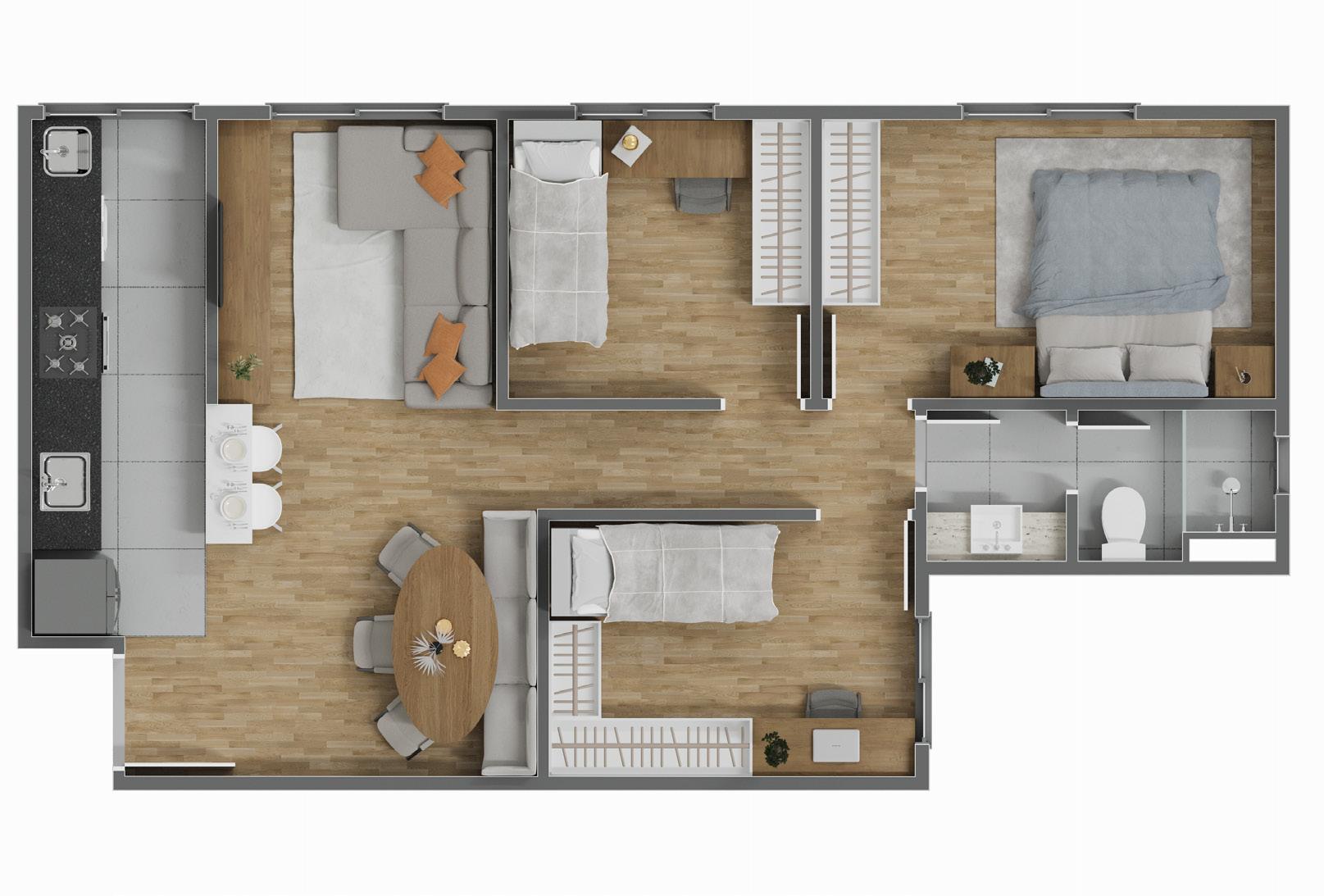portfolio . 2025




contact information city phone e-mail linkedin behance issuu
Campinas | São Paulo | Brazil +55 (19) 9 9443 1230 ceciliamsestari@gmail.com linkedin.com/in/ceciliasestari behance.net/ceciliasestari issuu.com/ceciliasestari
My name is Cecília, and I am an architect and urban planner who graduated from UNICAMP in 2024.
Throughout my academic and professional journey, I have built a solid foundation in teamwork, executive detailing, and project leadership. I have advanced proficiency in BIM software, which I use to develop and bring architectural ideas to life. My practical experience includes extensive exposure to architectural reading gained through internships, as well as a natural aptitude for learning new software, enabling me to tackle challenges with flexibility and agility.
Since 2024, I have been dedicated to creating architectural visualizations, combining technical expertise with artistic sensitivity to push the boundaries of architectural representation. I strive to convey emotions and concepts through visual compositions that capture the essence of each project.
ETEC Conselheiro Antônio Prado 2014 - 2016 high school
Universidade Estadual de Campinas 2019 - present bachelor’s degree in architecture and urbanism courses
Masterviz by OF3D Academy 2024 - present Course in architectural modeling and rendering using 3DsMax and Chaos Corona languages portuguese english french native advanced basic
academic experience
PROJEC
2019 - 2020 project assistant
• participated in the development of architectural projects across all stages (conceptual design, preliminary design, and executive design);
• created architectural visualizations.
2020 - 2021 rendering leader
• conducted training sessions;
• developed a library of textures and 3D models;
• completed courses to enhance technical skills.
UNICAMP
2020 outstanding student in BIM – Applied Informatics Course
• reproduced a reference architectural project using Revit;
• created renderings aligned with the reference project photographs.
professional experience
softwares academic background
Luciana Bello Arquitetura april 2021 - may 2022 intern
• assisted in the development of architectural projects at all stages (concept design, preliminary design, and executive design) and interior design projects;
• produced architectural renderings.
Padovani Arquitetos february 2023 - april 2024 intern - executive team
• assisted in the development of architectural projects at all stages (concept design, preliminary design, and executive design) and interior design projects;
• acted as the lead responsible for three projects;
• produced architectural renderings.
Avilas 3D september 2024 - present 3D artist
• modeled environments using 3Ds Max;
• created textures and lighting for scenes;
• produced and post-processed highquality visualizations.









All renderings presented here, as well as their post-production, are of my authorship.





02 03 04 05
concepção
Cecília Sestari


The High School project represents a utopian proposal to address the shortage of public schools that prioritize spatial quality, comfort, and student well-being, integrating innovation into both the pedagogical program and architectural form. The project embraces innovation on multiple fronts: modern, well-equipped environments designed to foster experimentation and creative exploration; classrooms tailored to participatory pedagogical principles, promoting a welcoming and personalized learning experience that respects each student’s pace and process; spaces featuring organic forms and biophilic elements that evoke nature and encourage students’ well-being and creativity. The choice of wood as the predominant material is based on its thermal comfort and bioclimatic performance qualities, as well as its sustainable role in carbon sequestration. This approach also introduces students to emerging, environmentally responsible construction methods, contributing to their education in sustainable practices.
software used
Revit
Lumion
Photoshop






year 2023 concept in collaboration


The MEM Residence, located in the interior of São Paulo, was designed with a mixed structure, spread across two levels to distinguish the social spaces from the private ones. The strategically placed sunbreak on the facade creates rhythm for the house, establishing a dynamic interplay between light and shadow.
The architectural design harmonizes two large functional blocks arranged vertically: on the ground floor, the social and service areas are located, while the upper floor houses the private spaces.
The social block, clad in “muxarabi” panels, seamlessly integrates with the pool, offering a memorable panoramic view. On the second floor, where the bedrooms are located, an outdoor garden was created. Facing the rear of the house, this secluded space serves as a retreat dedicated to contemplation and connection with nature.
software used
Revit
Lumion




year 2022
concept
Cecília Sestari
Carolina Fioravante
Gabriele Lopes
Kelly Higajo


The Museum of Brazilian Modern Architecture is located in the central region of São Paulo, surrounded by various cultural programs, including the Pinacoteca de São Paulo, the Museum of the Portuguese Language, and the Casa da Luz. However, these cultural sites are situated across from a busy avenue, which makes pedestrian access challenging.
To address this issue, an urban intervention is proposed to enhance walkability and create a stronger connection between these cultural centers. The plan includes reducing the number of vehicle lanes, adding bike lanes, planting green medians, and creating a raised pedestrian path. This intervention establishes a cultural axis that guides pedestrians from the metro exit to the Museum, linking it to the Parque da Luz.
The access to the museum is further improved through adjacent streets and tree-lined pathways, as well as the opportunity to linger in the plazas located on the ground floor of the Museum.
software used
Revit
Lumion
Photoshop
Sketchup




year 2022
concept
Cecília Sestari
Carolina Fioravante
Gabriele Lopes
Kelly Higajo
Nicolly Salomão


The Vila Paula Community Center, located in Campinas, São Paulo, is a project designed to promote social and cultural cohesion within the Vila Paula community. Its circular form symbolizes the unity among the different ethnic and social groups, with a large multifunctional hall that hosts activities such as community meetings, local celebrations, art exhibitions, and emergency shelter.
Surrounding the main hall, a series of classrooms and communal spaces offer a wide range of activities for residents. From promoting art and culture to encouraging sports participation, the rooms house workshops in art, cooking, dance, martial arts, and other activities, providing opportunities for learning and personal development for all ages.
Additionally, the Vila Paula Community Center features two major sports facilities: a multi-purpose court and a skatepark, which promote physical activity and foster integration among the community’s youth. Outdoor plazas provide spaces for recreation and socializing, offering areas for leisure and relaxation for local residents.
software used
Revit
Lumion
Photoshop




year 2024
images
Cecília Sestari
software
3DsMax
Corona
Photoshop


The images presented below are developed for projects and studies focused on architectural visualization. These visual representations are intended to explore and communicate design concepts, spatial relationships, and materiality in architecture. They aim to provide a deeper understanding of how different design elements come together and showcase the intended atmosphere, light, and functionality of the spaces.
year
2023
software
Sketchup
Lumion
Photoshop

year
2023
software
Sketchup
Lumion
Photoshop


software
3DsMax
Corona
Photoshop

software
3DsMax
Corona
Photoshop

3DsMax
Corona
Photoshop


software
3DsMax
Corona
Photoshop



architecture is a visual art, and the buildings speak for themselves.
Julia Morgan
