

TABLE OF CONTENTS
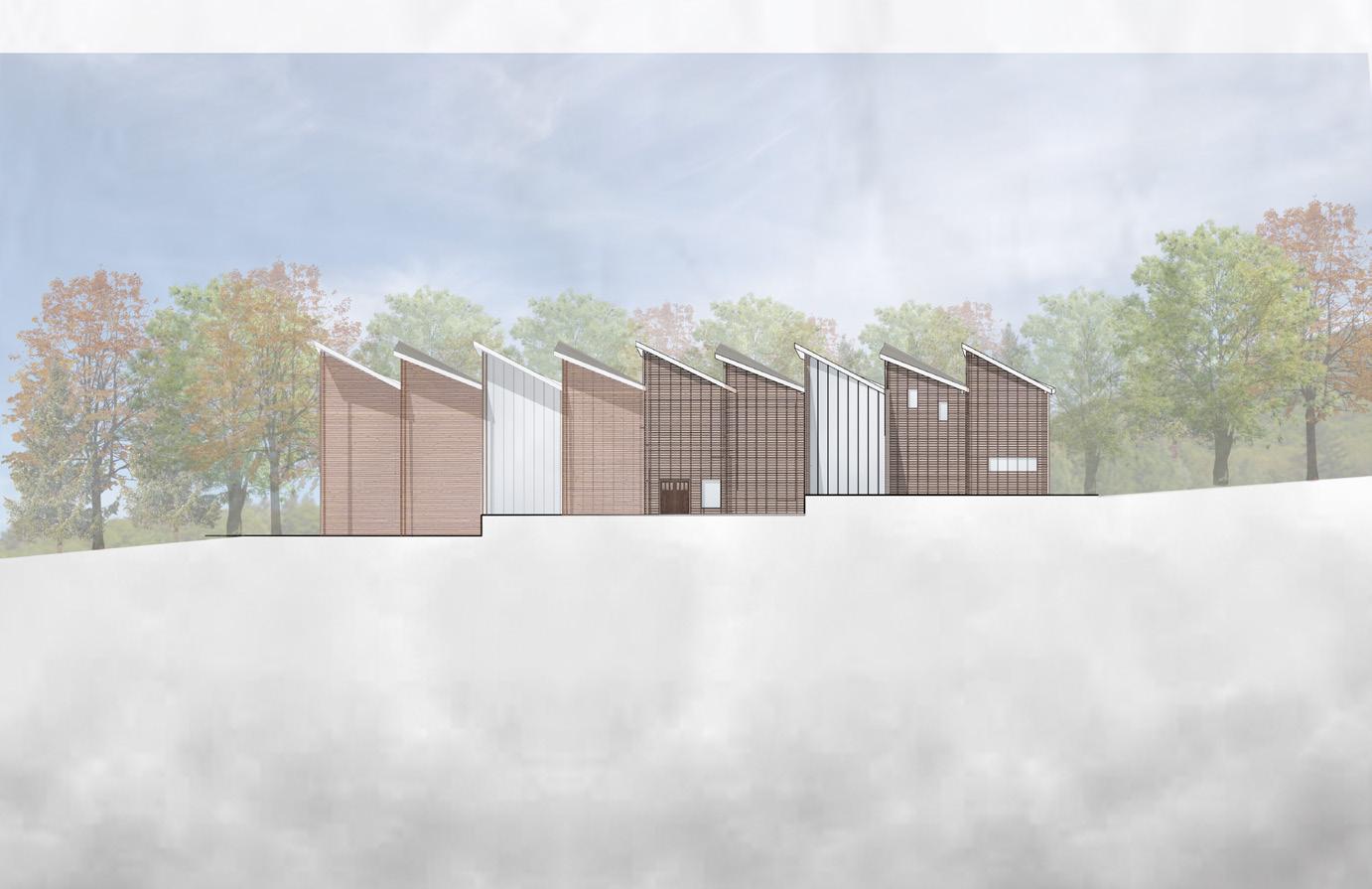



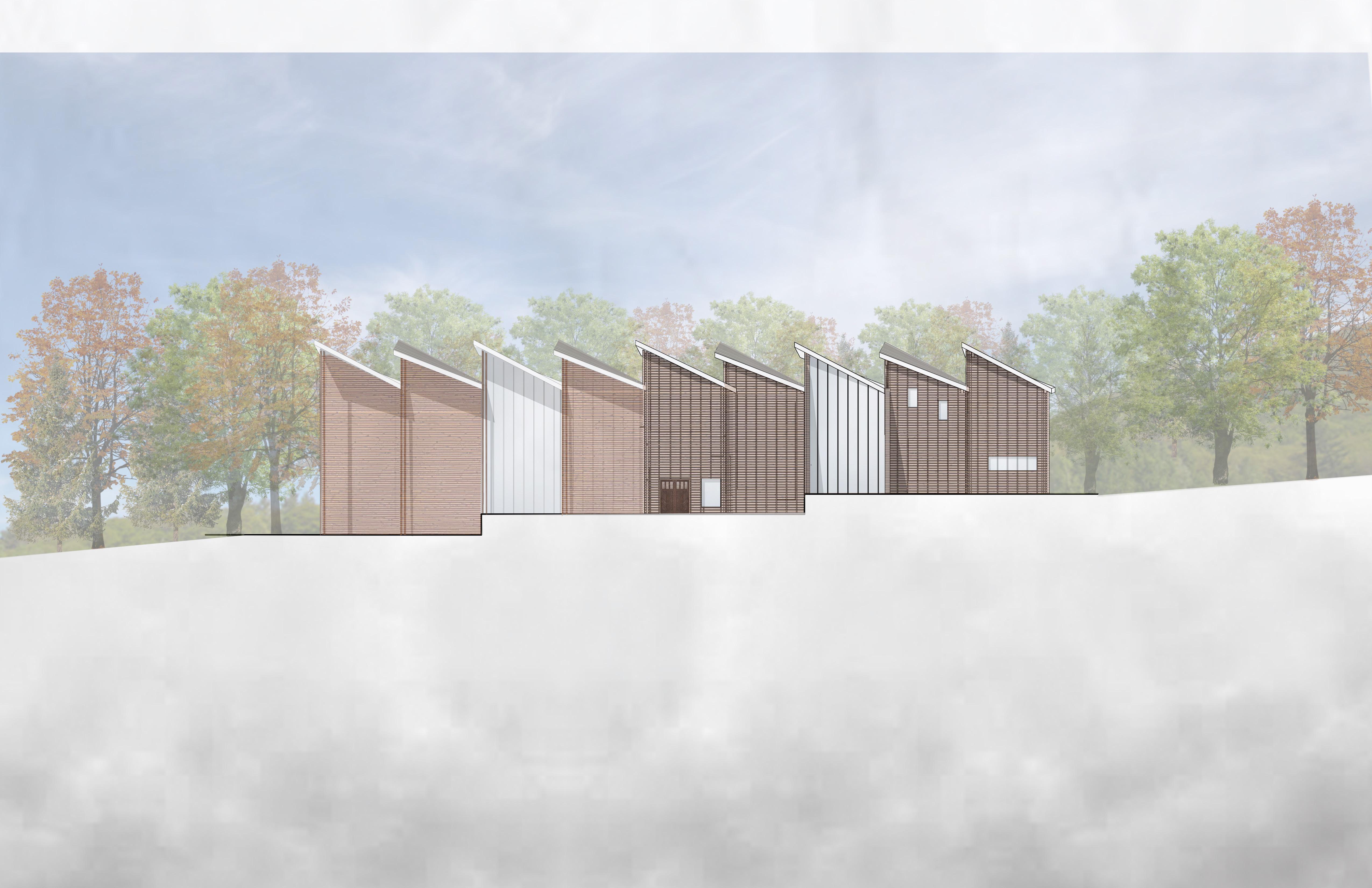
Fall 2022 | Professor Ben Hait
A WOODEN BOAT BUILDING SCHOOL MOVEMENT AND RHYTHYM PROJECT STATEMENT

Students were encouraged to discover the relationships between purpose and community while engaging in the intricate craftsmanship of boatbuilding. The use of structure systems becoming a dynamic relationship with other systems was encouraged.
After creating a site analysis and several study models I began my journey toward discovering a relationship between the movement of the sea and the rhythm and control of the boat-building process. The building is broken into segments that provide an exterior procession towards the ocean. The sawtooth hyperbolic paraboloid roof creates motion in both horizontal and vertical planes that reverse every roof plane. The building is supported through two glulam posts that interconnect with glulam beams, creating an intentional dynamic relationship between structure and connection. The sawtooth roof provides seaside sunshine while directing the interior perspective to be toward the ocean. Part of the second floor is removed to allow for contact between floors and allow sunlight to access the first floor. The exterior envelope is covered in horizontal slats that disappear to define the primary viewing points to create interior focal points. The envelope becomes horizontal slats to define the horizontal circulation transitional spaces.


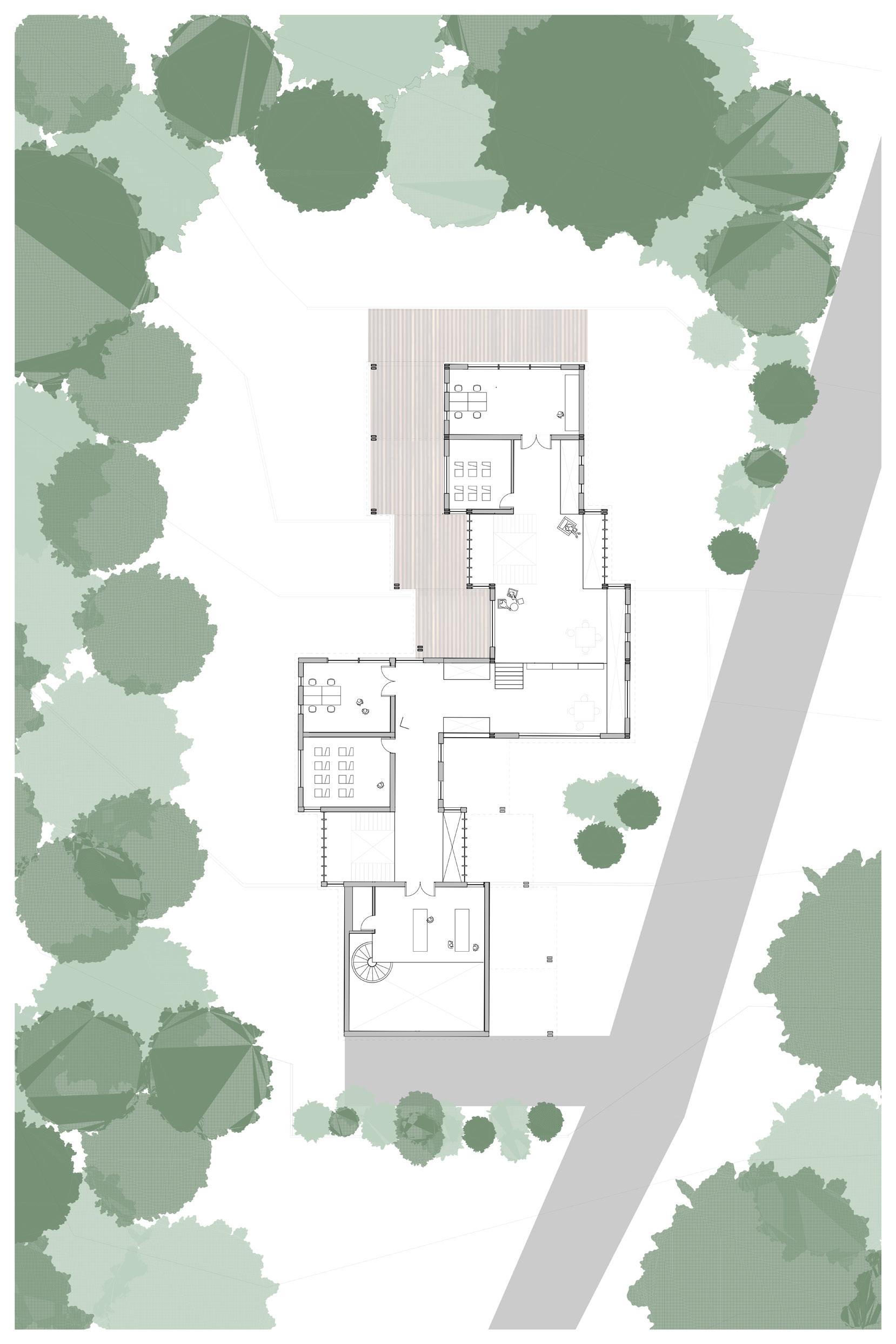

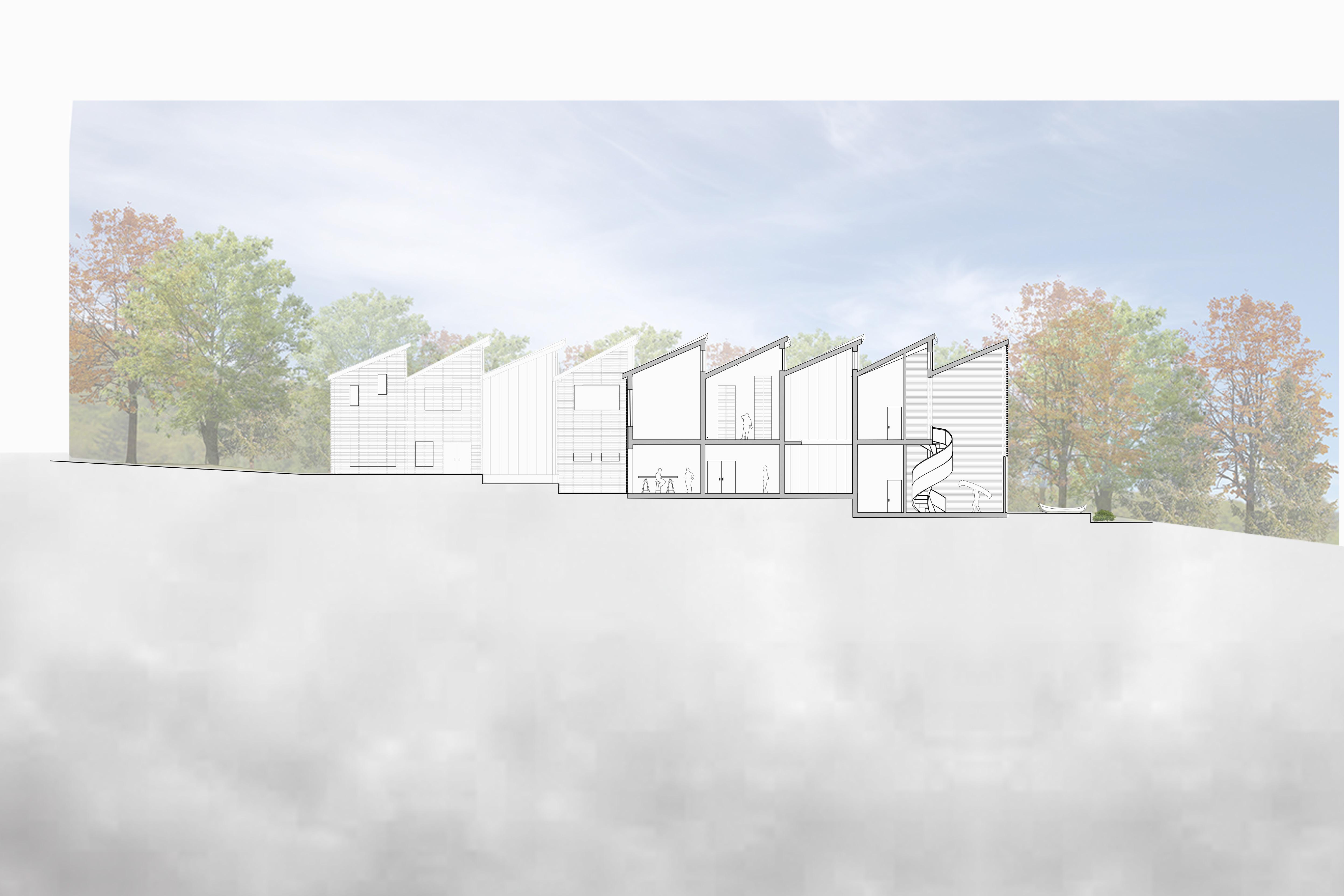


Roof Movement - Hyperbolic Parabola
Reaction to the Site




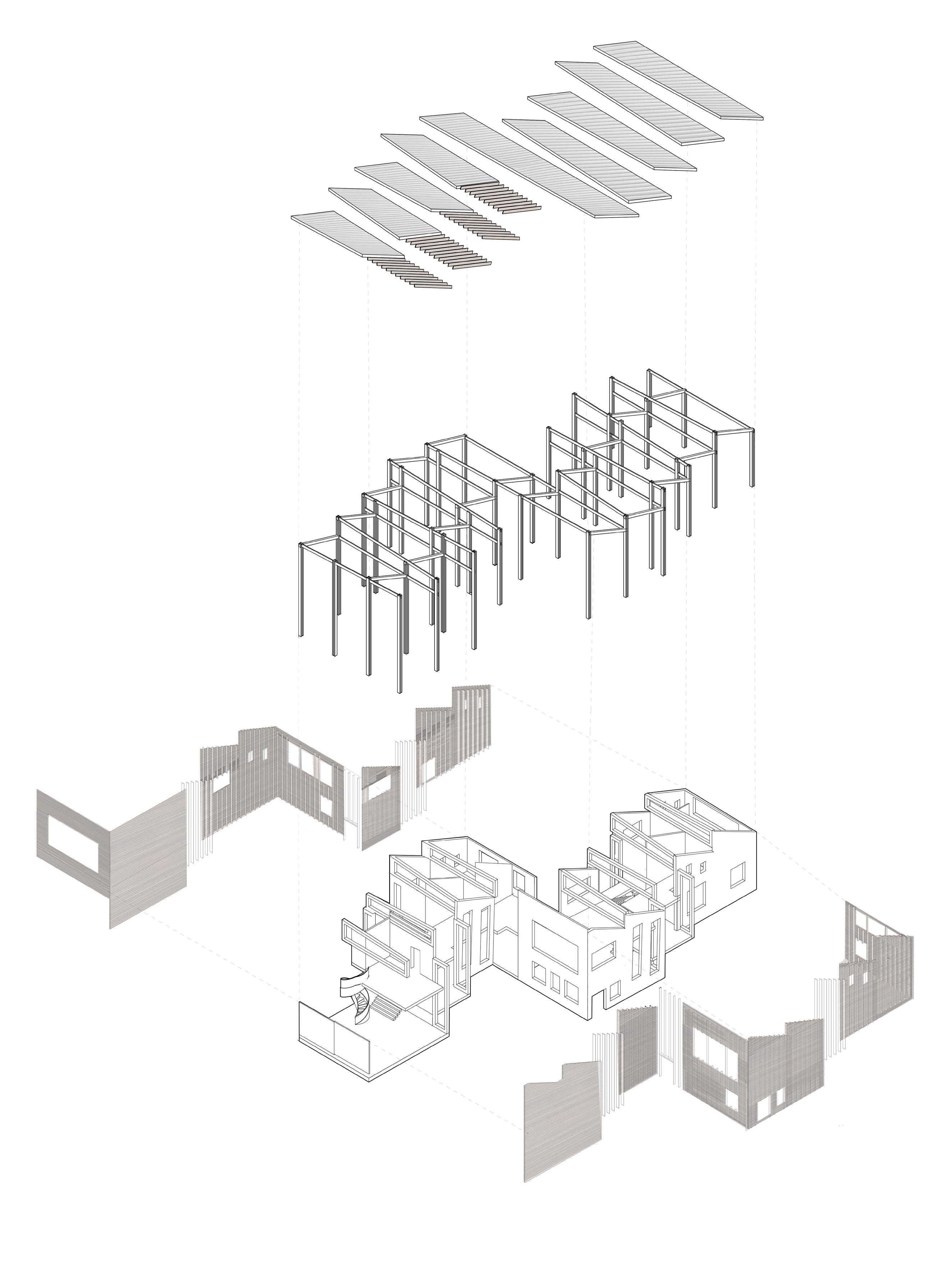 Hyperbolic Parabloid Roof
Glulam Structure System
Wooden Cladding
Hyperbolic Parabloid Roof
Glulam Structure System
Wooden Cladding




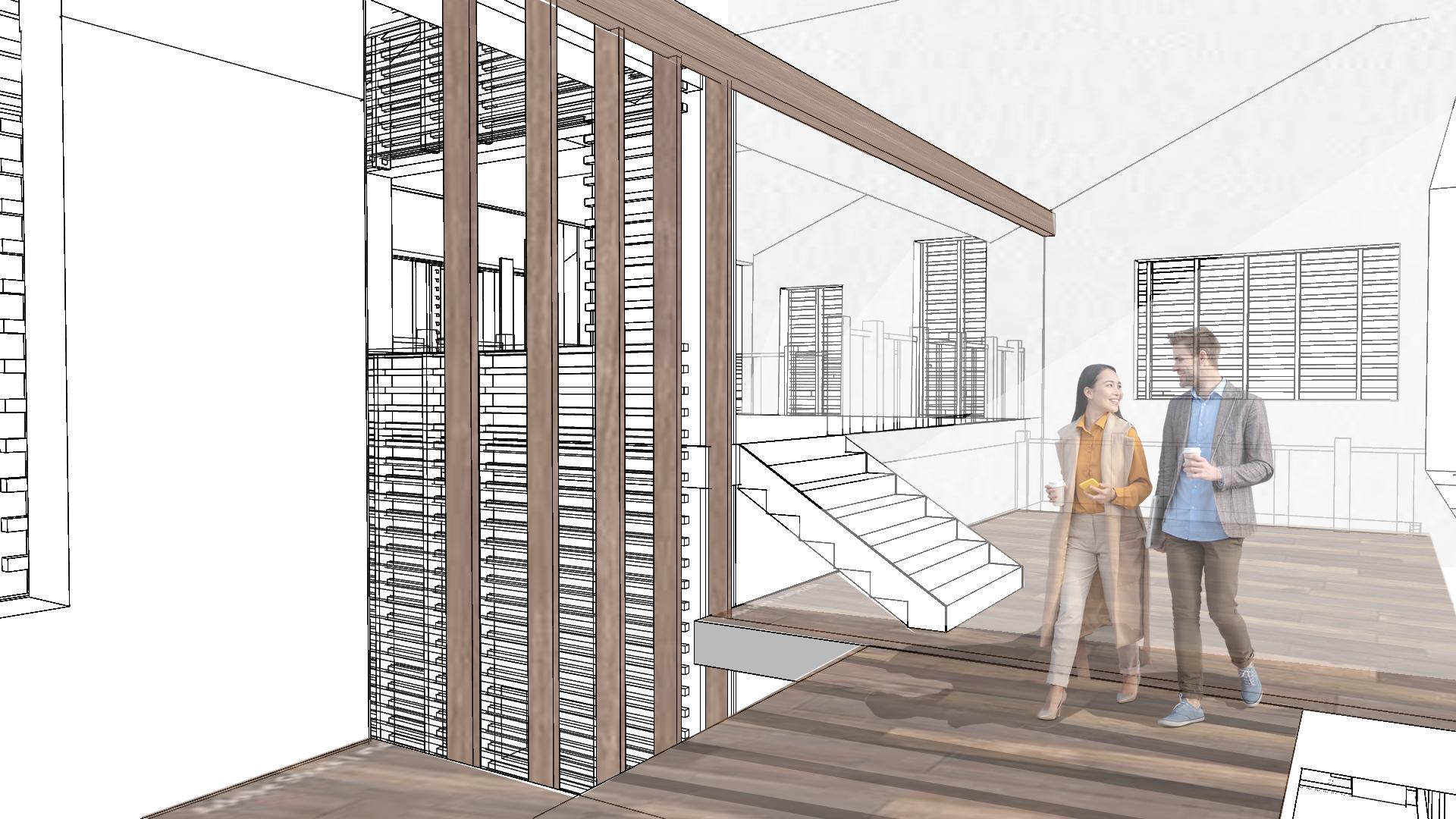 Interior Perspective Exterior Perspective
Interior Perspective Exterior Perspective
Roof Section Detail
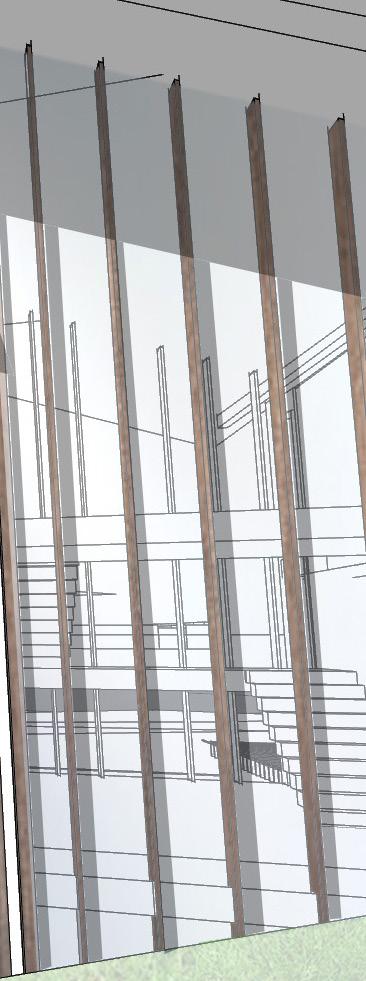
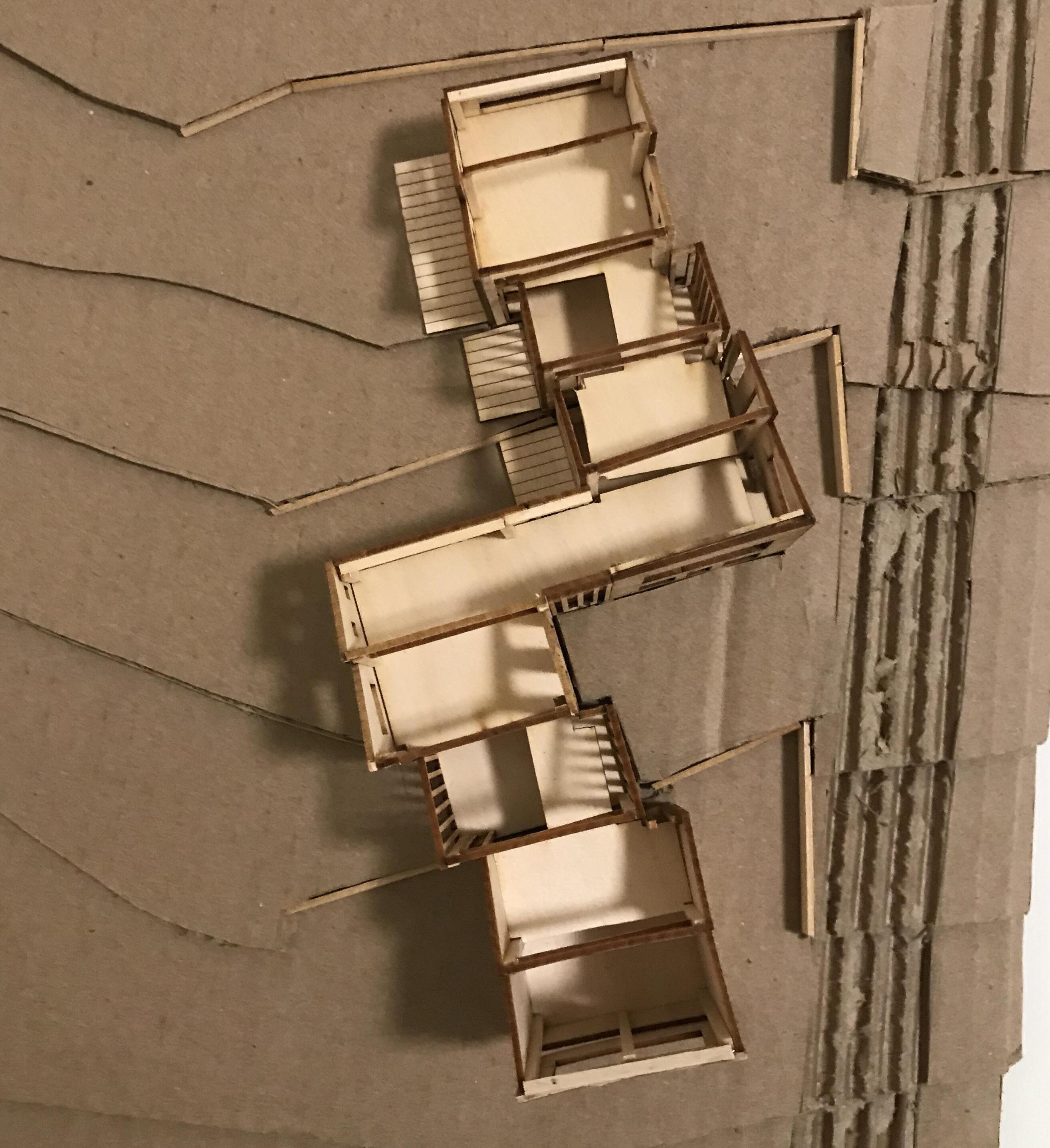
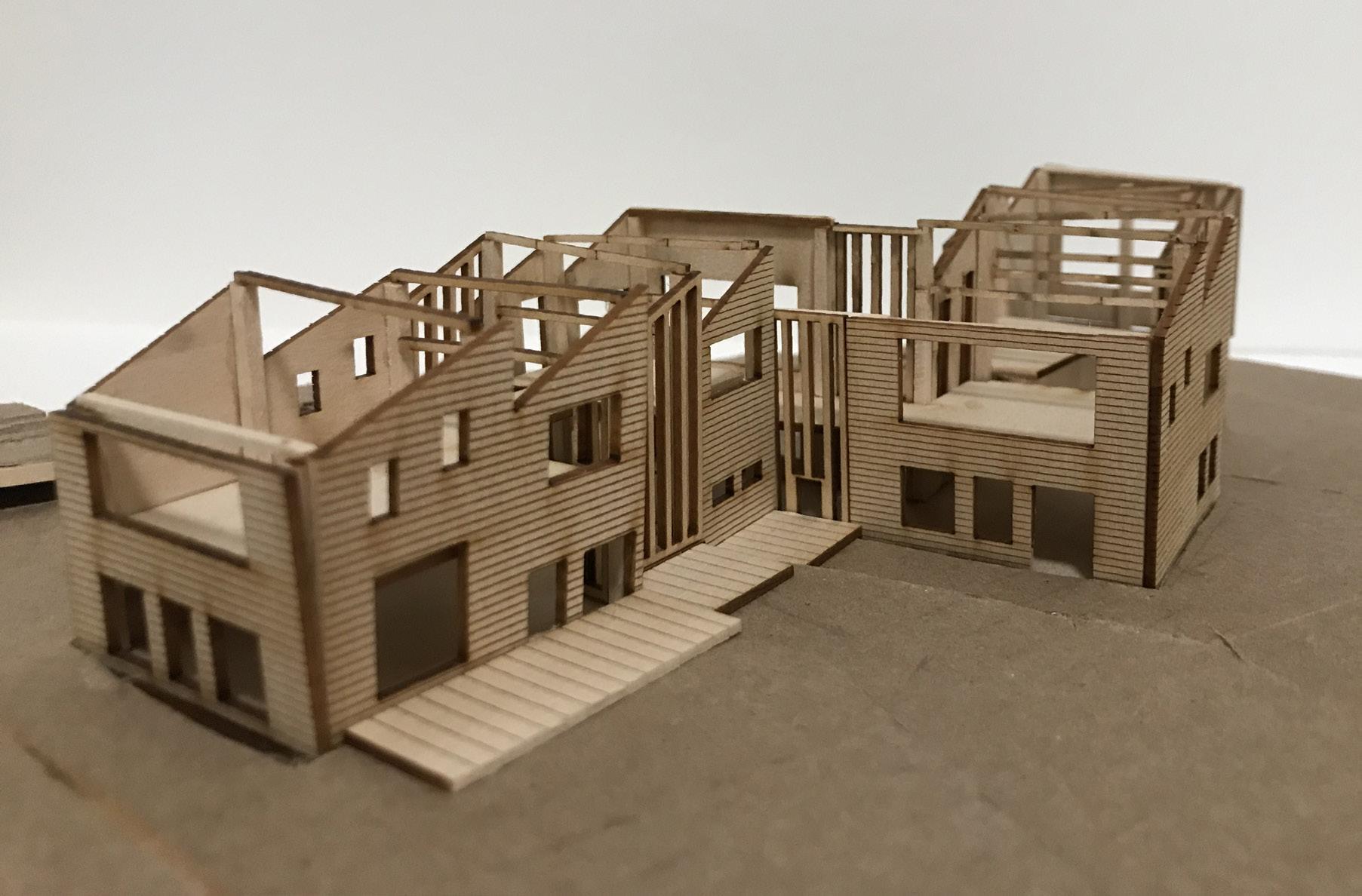 Architectural Model - 1/8”= 1’
Architectural Model - 1/8”= 1’
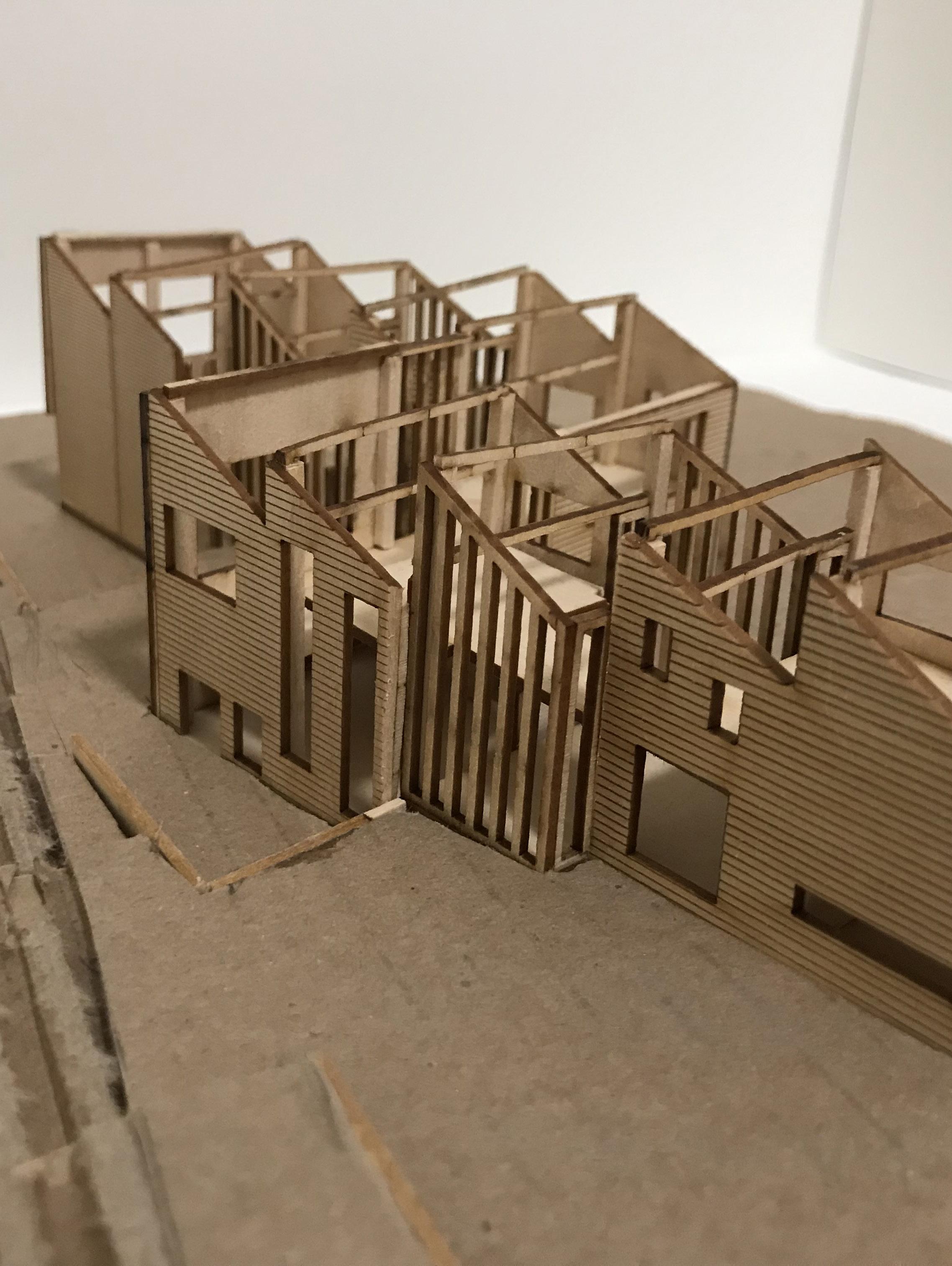
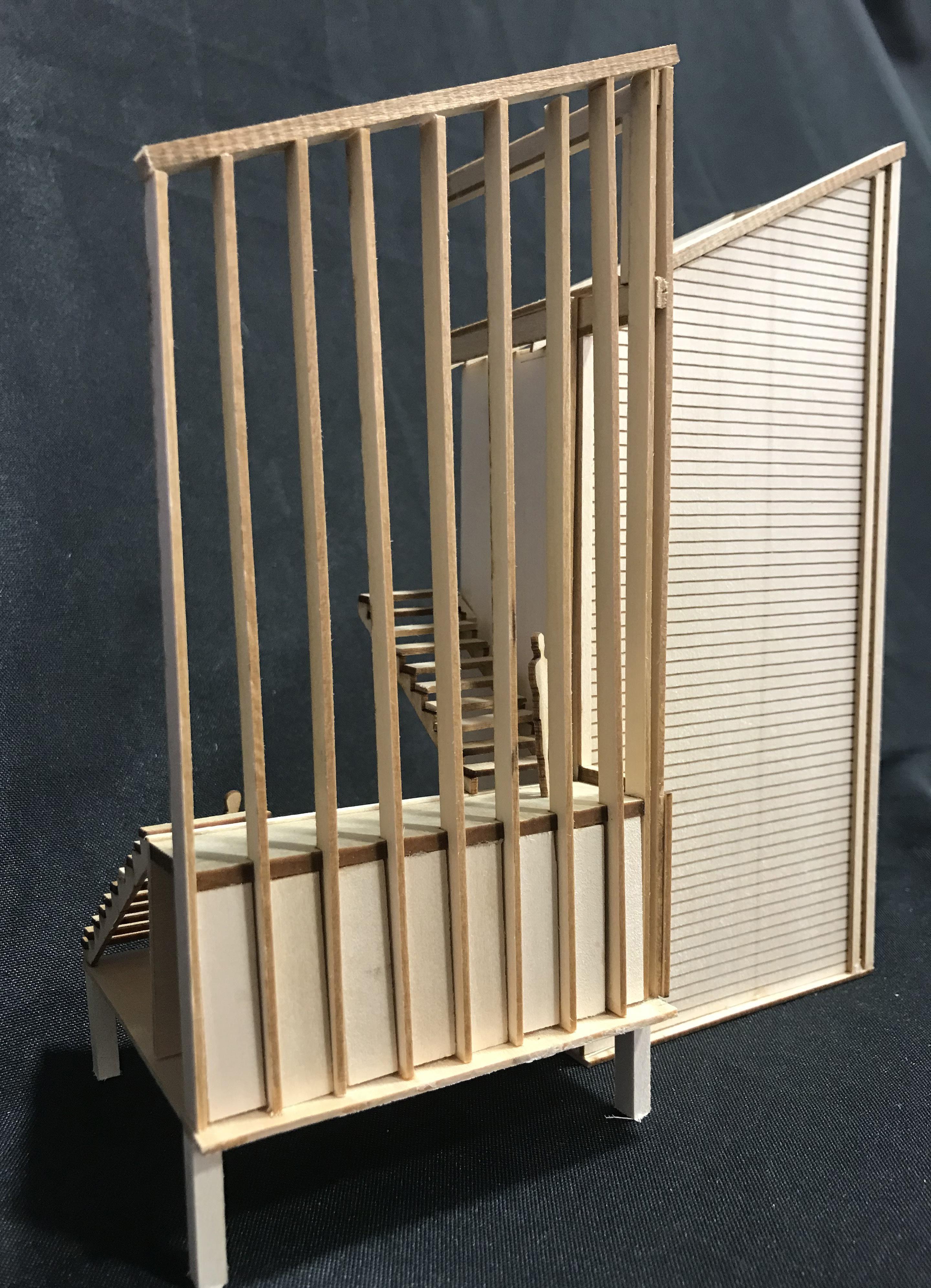 Tectonic Model - 1/4”= 1’
Tectonic Model - 1/4”= 1’
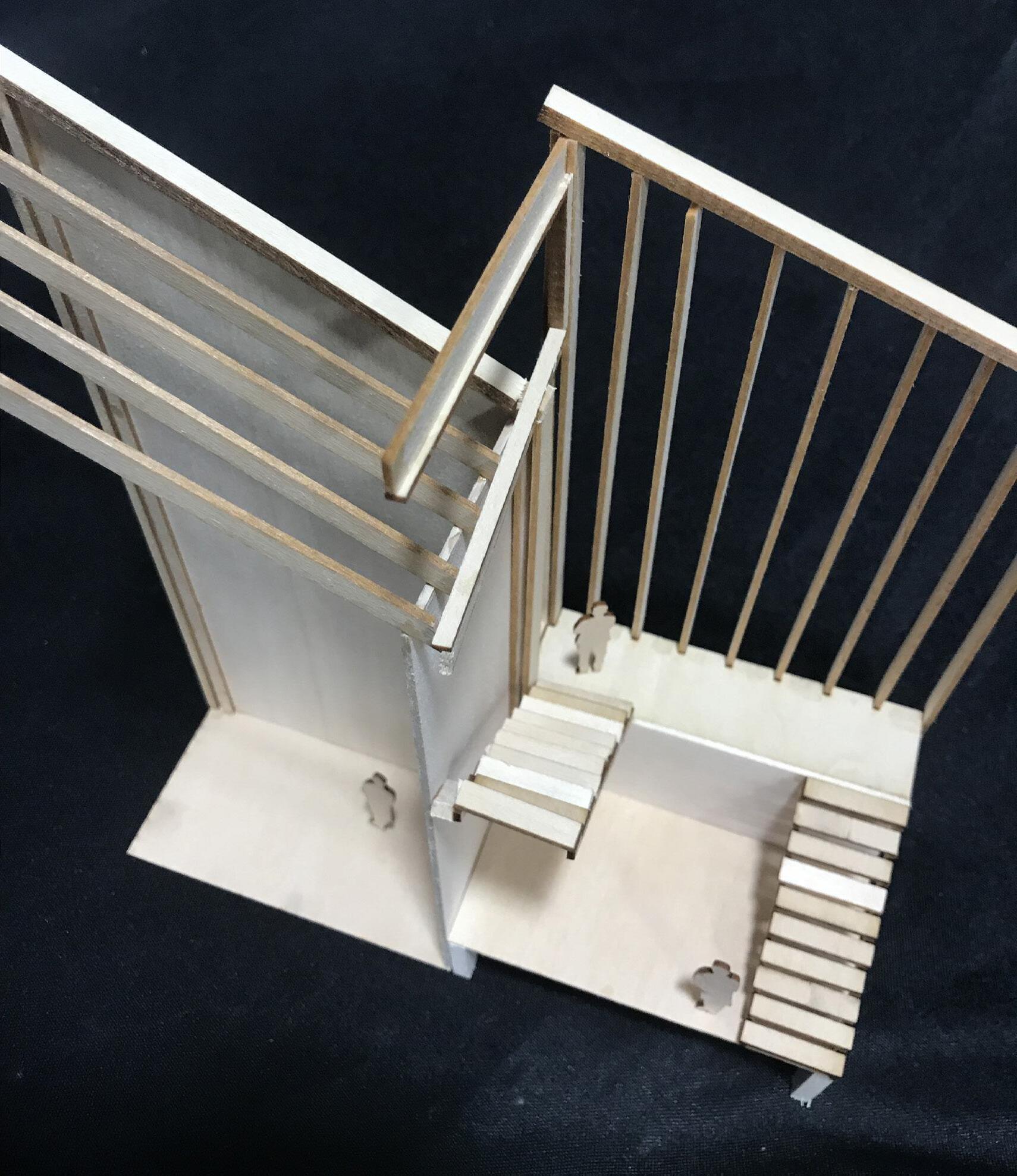


GROUP PRECEDENT STUDY AUDITORIUM DEL PARCO
Spring 2023 | Professor John Ellis
Group: Sarah Carpenter, Megan Leger, Logan Lombard, and Liam Mobley
PROJECT STATEMENT

Through the use of text, diagrams, drawings, and physical models there was to be shown an in depth understanding of the dynamic relationships between natural and built environments. In a group of four students, the goal was to materialize our understanding and analysis of the prescedent’s envelope design, material performance, and whole-to-part relationships.
In Renzo Piano’s Auditorium Del Parco, he materializes a series of intentional relationships between acoustics and structure, color and enclosure, community and music. The lean of the central cube portrays an illusion of instability while allowing for an occupiable interior that utilizes the greatest viewing and hearing capabilities. Piano uses wood due to its reflective acoustic qualities and material flexibility while providing a sustainable design. The building is designed to be quickly taken apart and assembled in segments using metal bolts. The exterior surface is sheathed using color-coded larch slats to enhance the motion of the volume and the vibrancy of the space. Overall, Renzo Piano shows the architectural potential of motion and intentional communication in all aspects of the building and design.







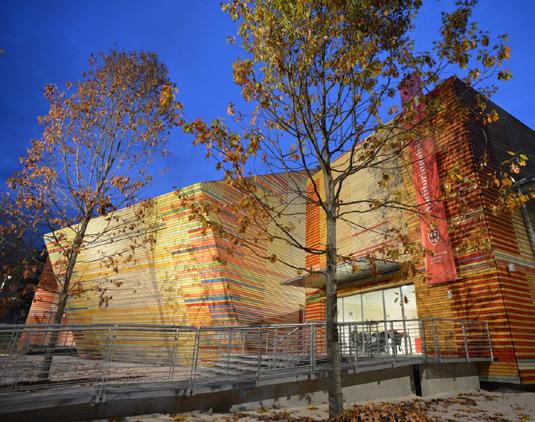


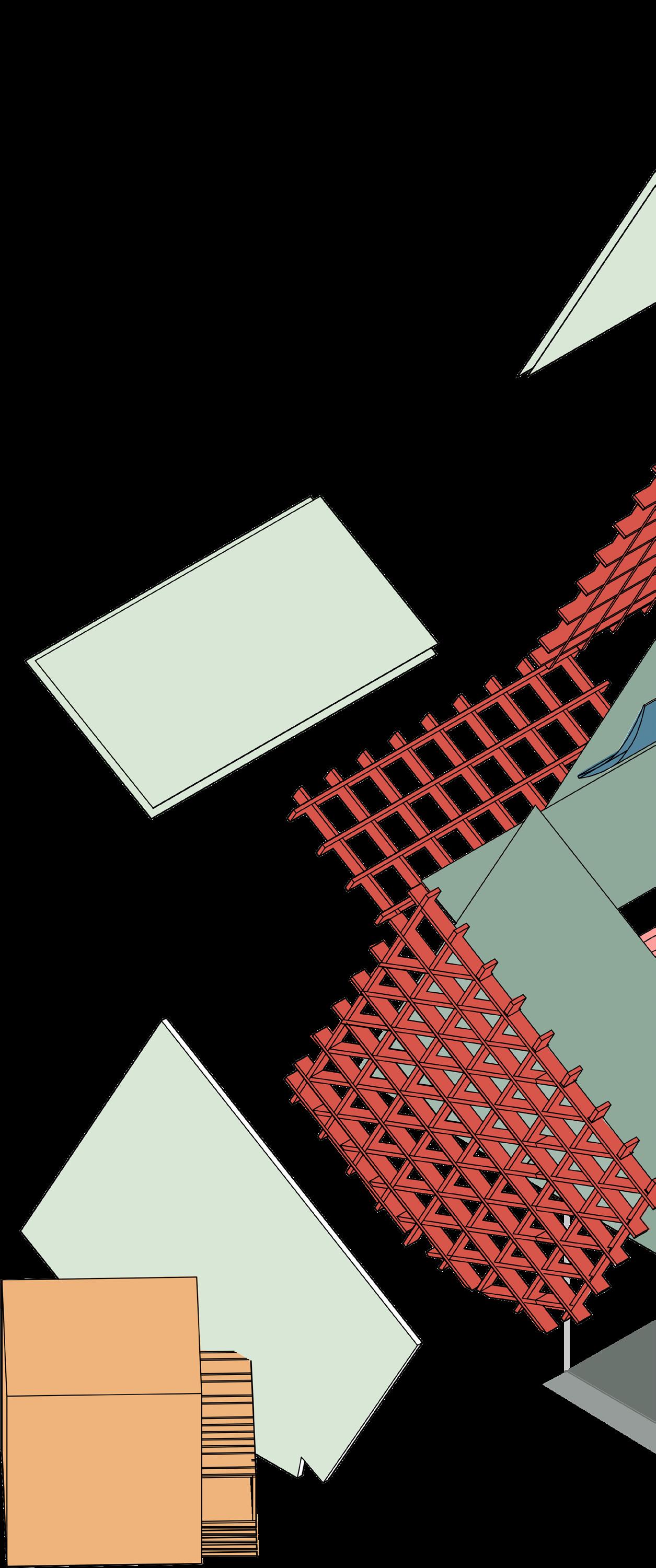


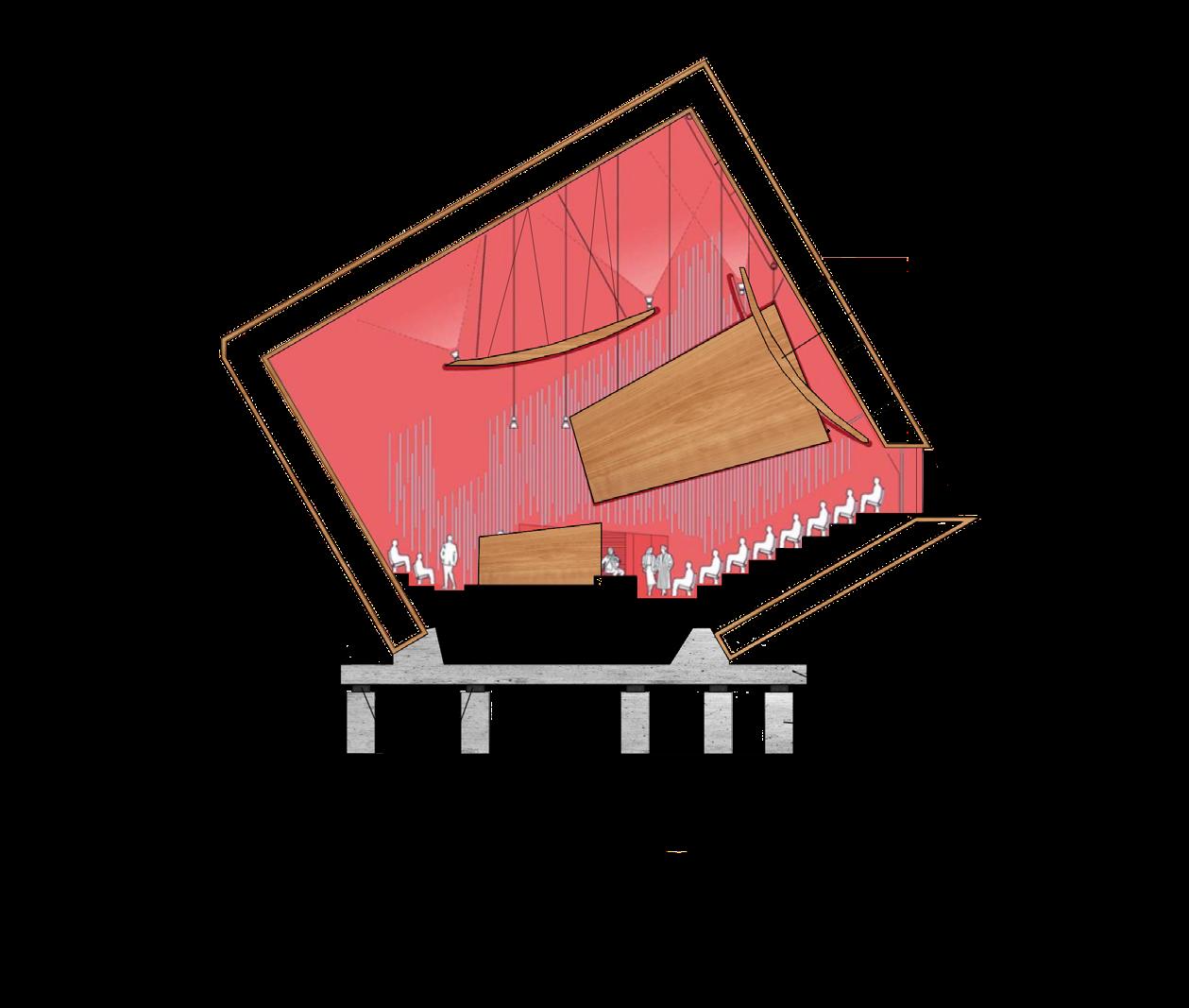
 Tectonic Movement Diagram
Created by Liam Mobley
Material Diagram
Created by Liam Mobley
Sound Reflection Diagram
Envelope by Layer
Created by Logan Lombard
Tectonic Movement Diagram
Created by Liam Mobley
Material Diagram
Created by Liam Mobley
Sound Reflection Diagram
Envelope by Layer
Created by Logan Lombard
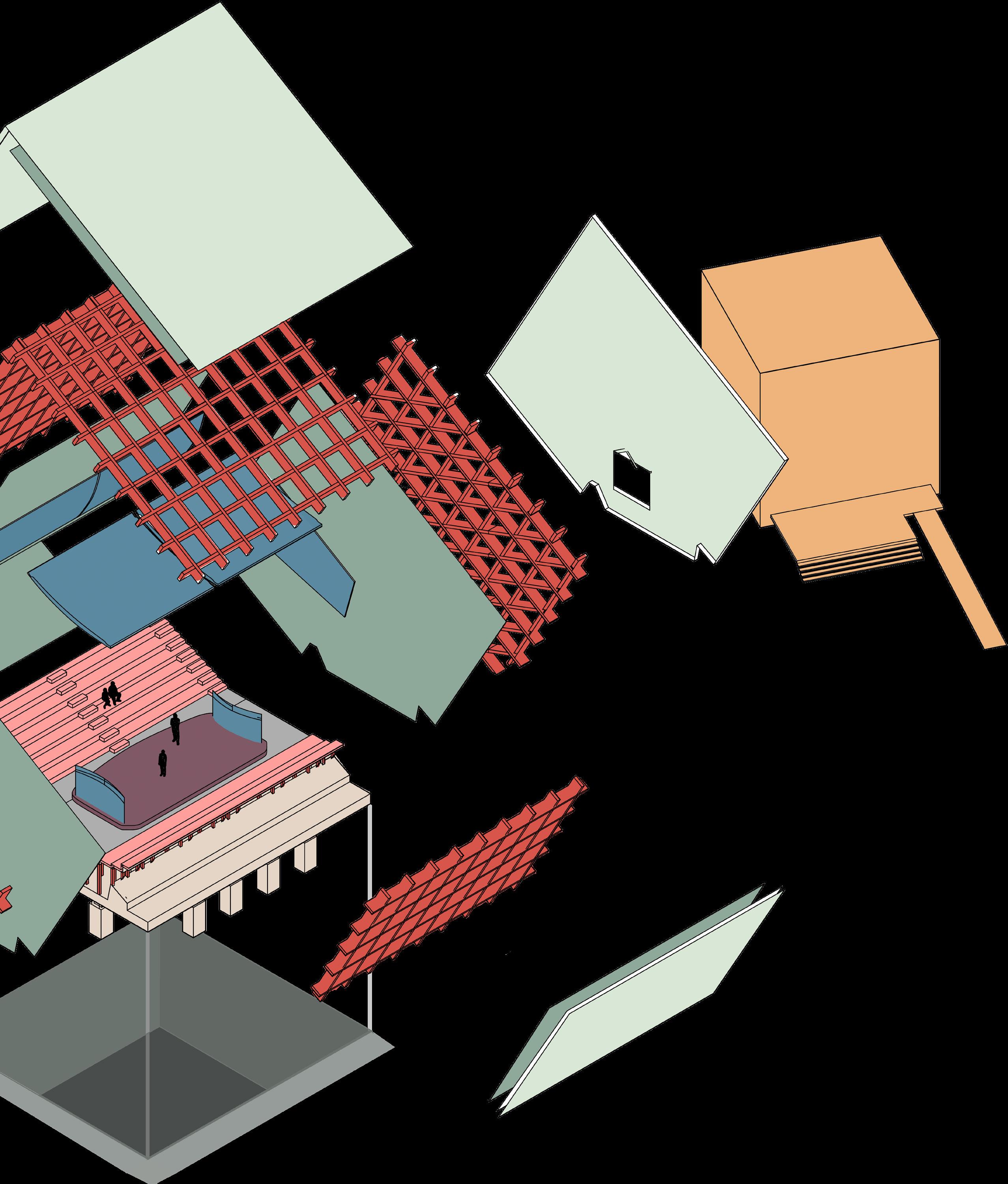
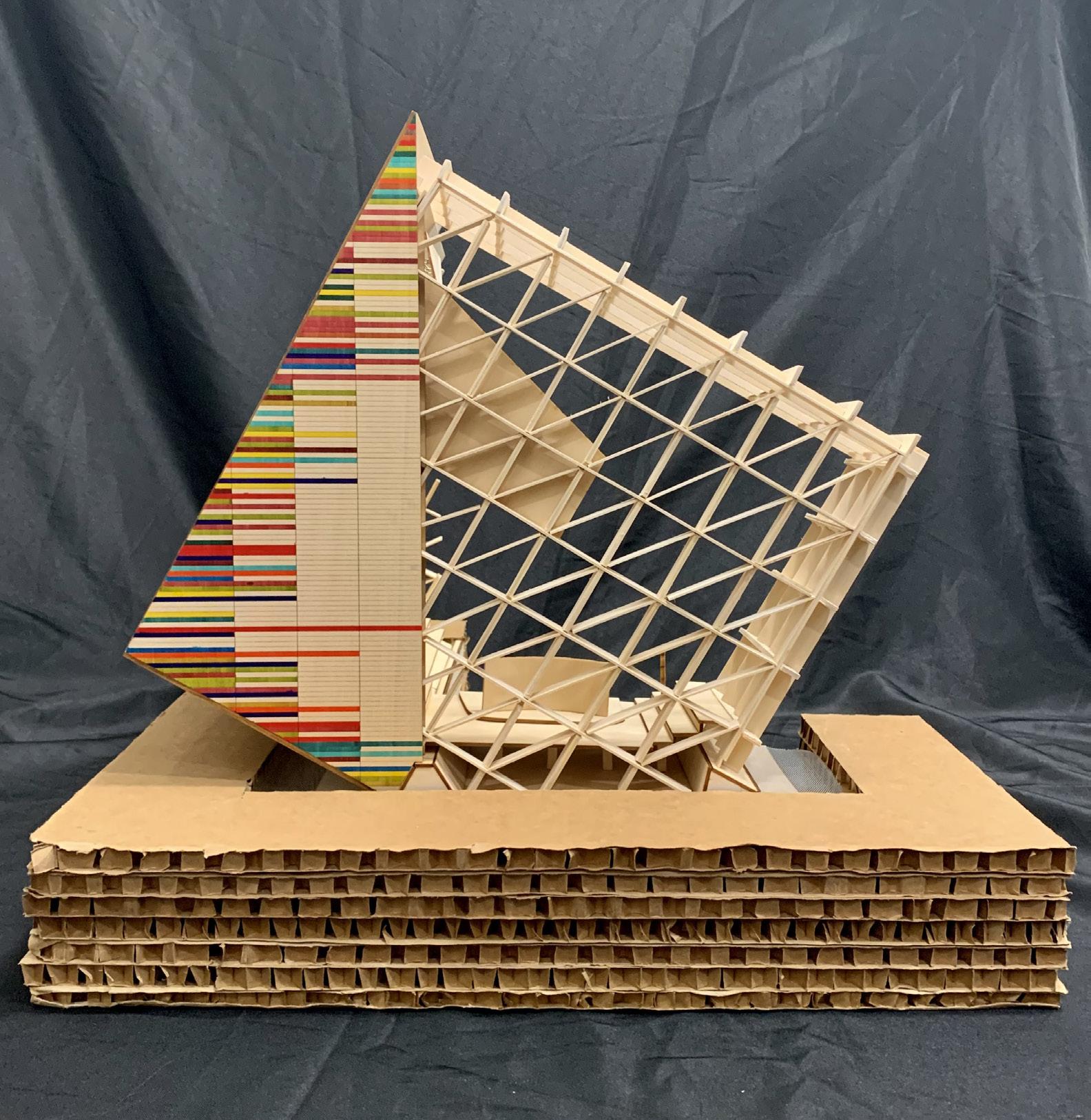
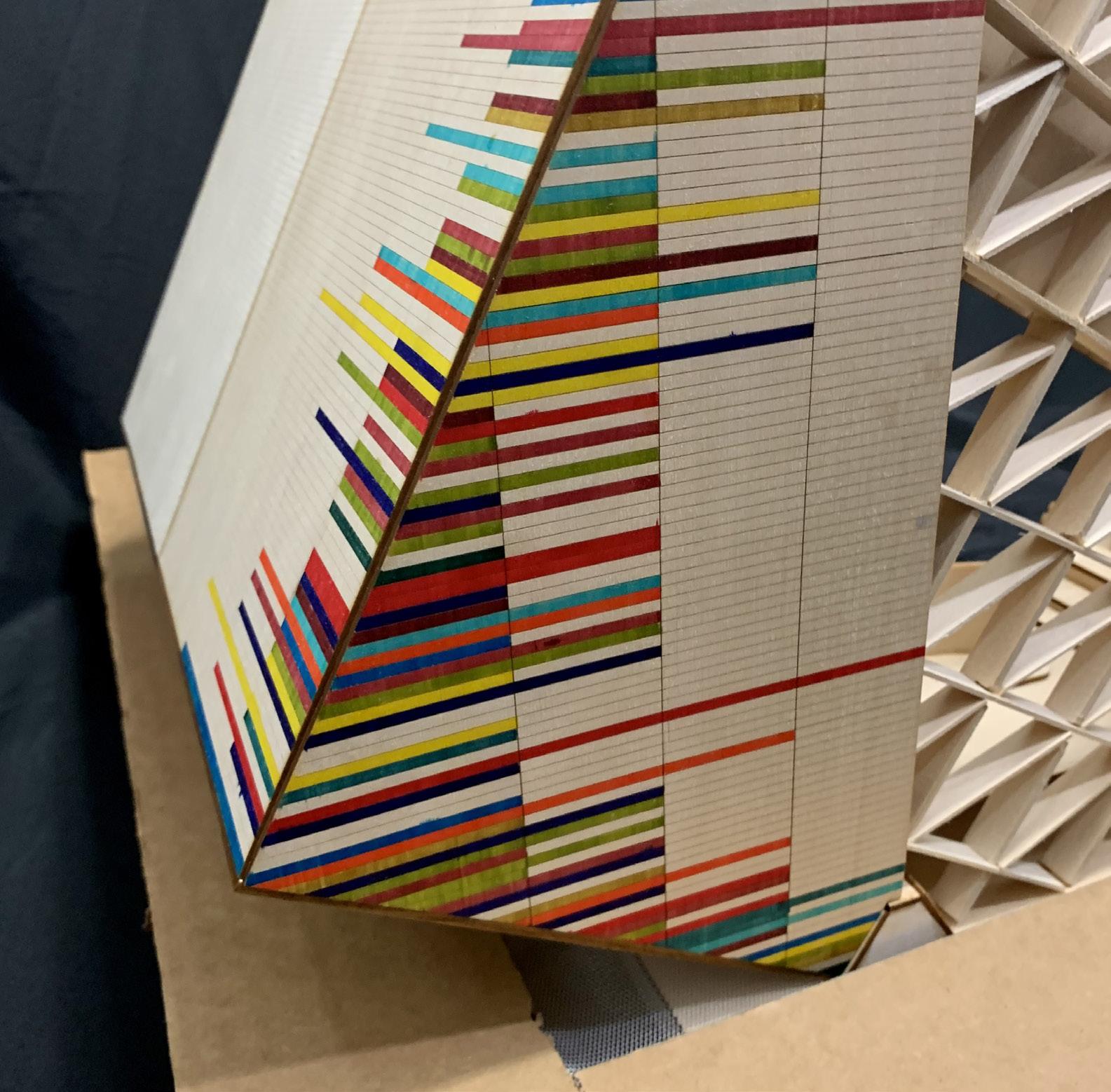
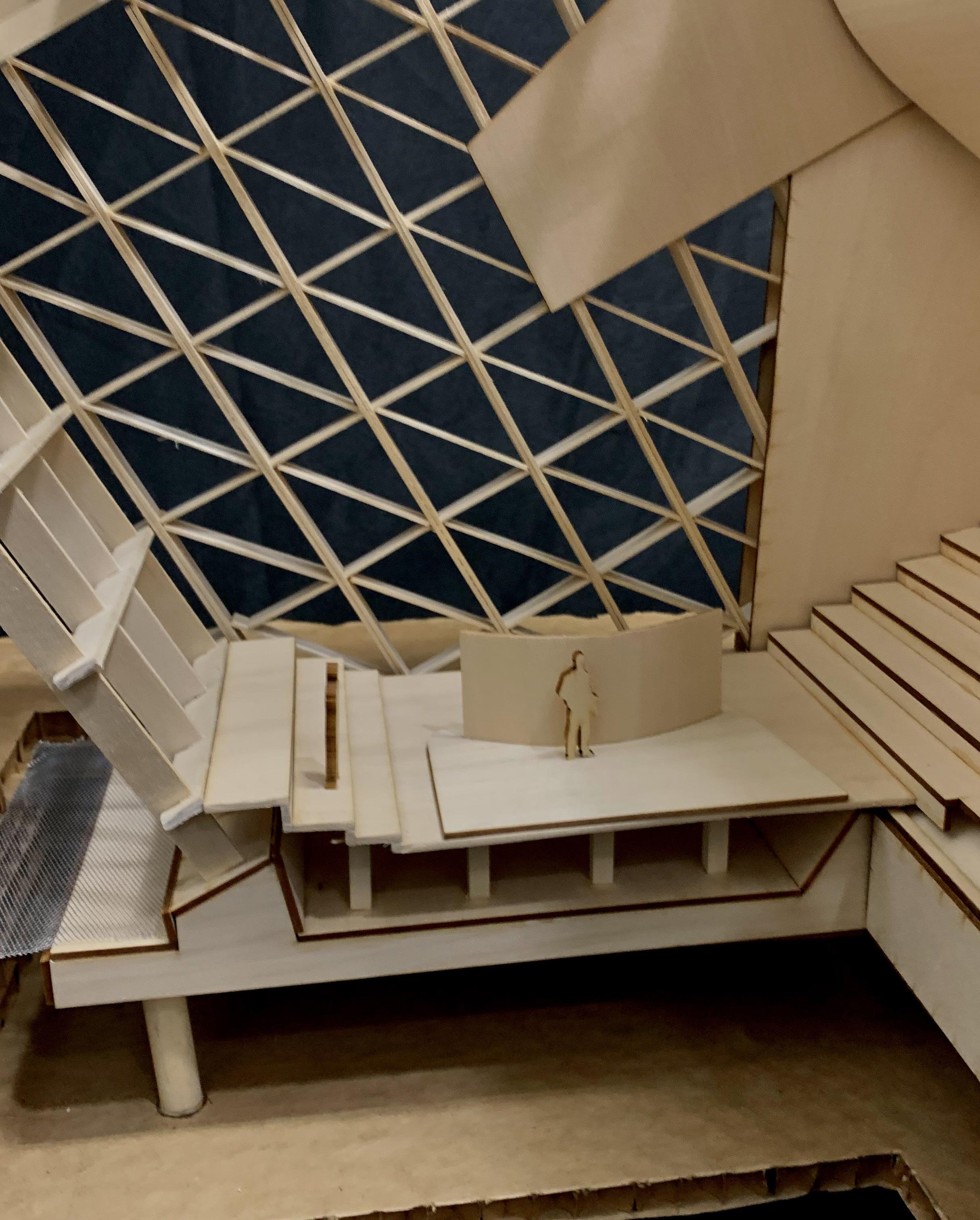 Architectural Model - 1/4”= 1’
Architectural Model - 1/4”= 1’

TECHTONIC STUDY MINNEAPOLIS ROWING BOAT HOUSE
PROJECT STATEMENT
Through a tectonic filigree study, the analysis between structure and enclousure can be compared to find the ability to define space. Through the use of movement, the Minneapolis Boat House is an example of the main purpose being communicated throughout the design. The structure is roofed using a hypervolic parablia to match the rhythm and motion of rowing. The trusses overhead are slowly rotated to follow the changing roof pattern. Cable wires connect the trusses to the sides and a metal rod connects the trusses to each other resulting in a primary and secondary structure system. The building is located directly next the the Mississippi River to allow for easy accessability. Using glulam beams allows for the user to keep the wood framing exposed while compensating for the structural integrity.

Second Floor Plan

Interior Analysis: The open framing allows for a continuous rhythm that is magnified through the contrast of light and shadow. The downstairs storage space includes boat storage racks connected directly to the framing to allow for space and material efficiency. Bathrooms are placed beneath the stairs to also allow for space optimization. The upstairs meeting space faces the river, optimized by using a sliding door to allow for an open balcony effect. This allows for a direct connection to the water and the exterior while providing sunlight to the interior. The sunlight also draws the inhabitants to the windowless view through the contrast between the usual darkness and the sudden sunshine.

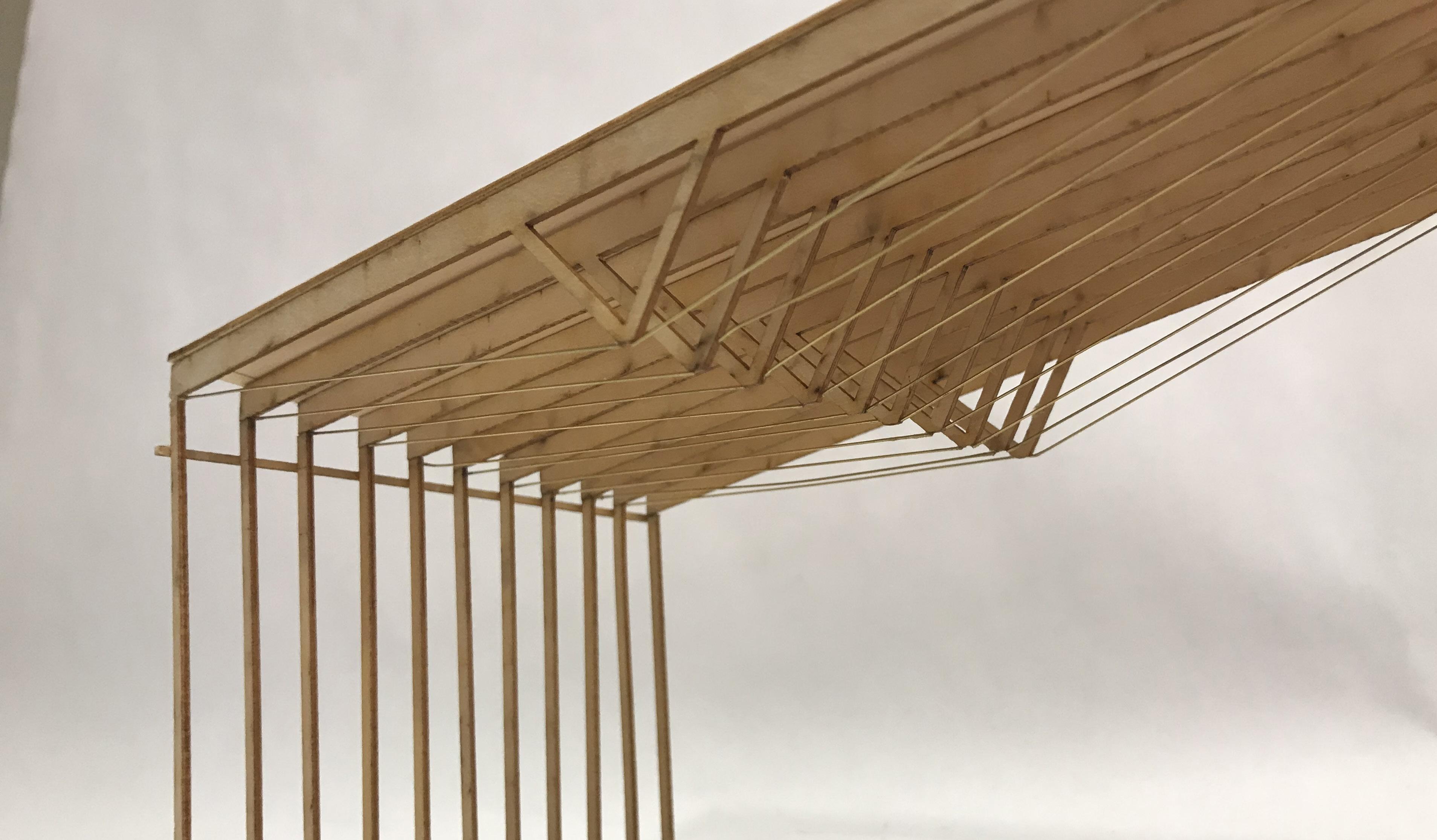

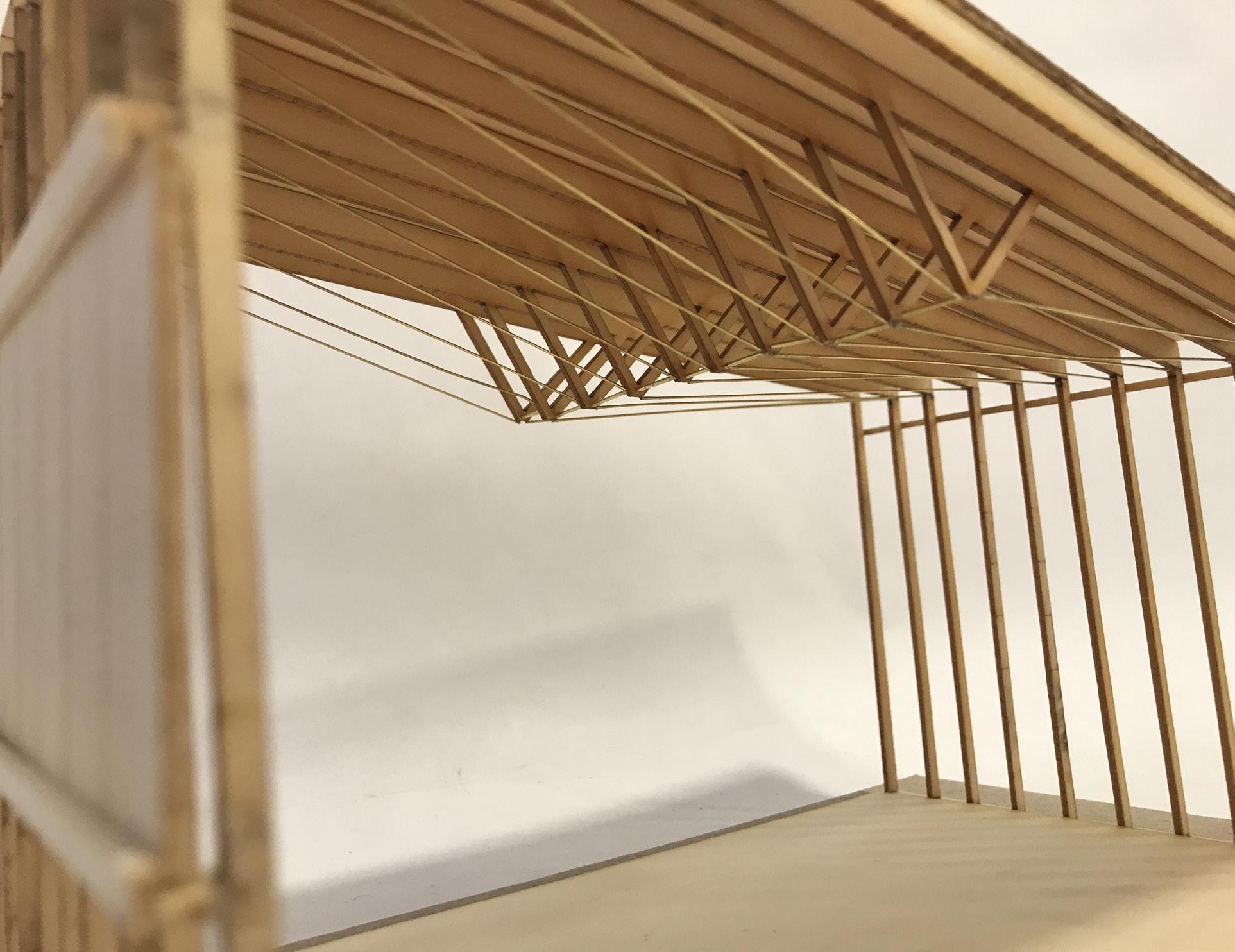

 Hand-drawn Axon
Hand-drawn Axon
PRECEDENT STUDY
Robie House - Frank Lloyd Wright

Spring 2022 | Professor Mo Al-Alfy
PROJECT STATEMENT
The Robie house was built in 1910 for Frederick Robie and his family by architect Frank Lloyd Wright. The building is considered one of the ten most significant structures in the 20th century by the American Institute of Architects. The building has been renovated to restore it to its original beauty. Wright created complex window geometries that create elaborate shadows in the interior of the house. The ground floor of the house had a seven-foot ceiling height to allow for a dramatic change when traveling from the second floor above. Robie required the house to be built with fire-resistant materials, rooms that flowed, void of rounded windows, views that look both inside and outside, daylight directed inside, shaded by eaves to protect from weather, morning sunlight present in the living room, and a view of his street of neighbors without them disrupting his privacy. Wright captivated all of these things while also adding nature. He made the house prairie-style which captivates the environment and pays a tribute to the surroundings. He shows the gradual movement of the earth through the low slope of the roof, small proportions, private gardens, and low terraces
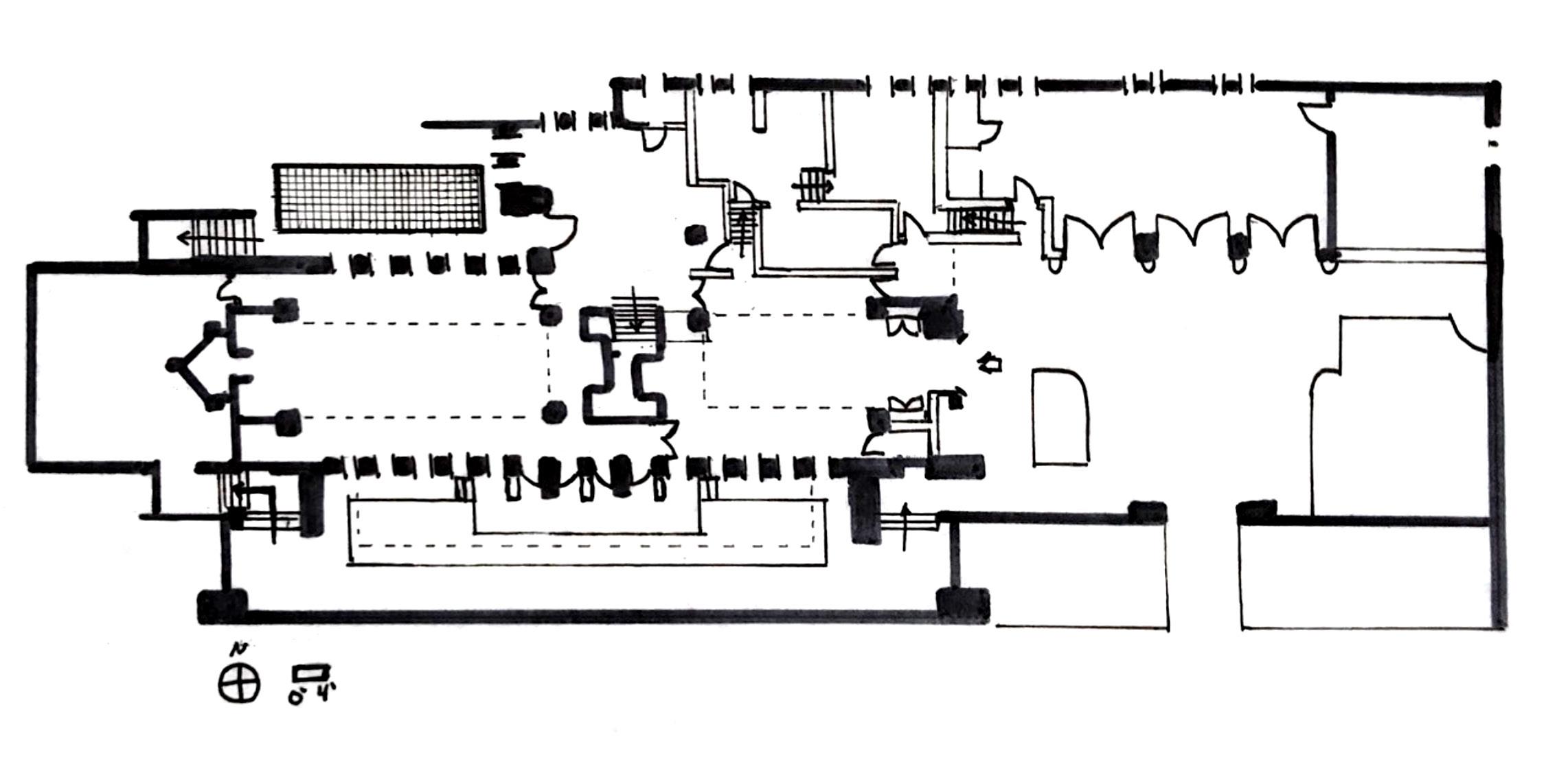












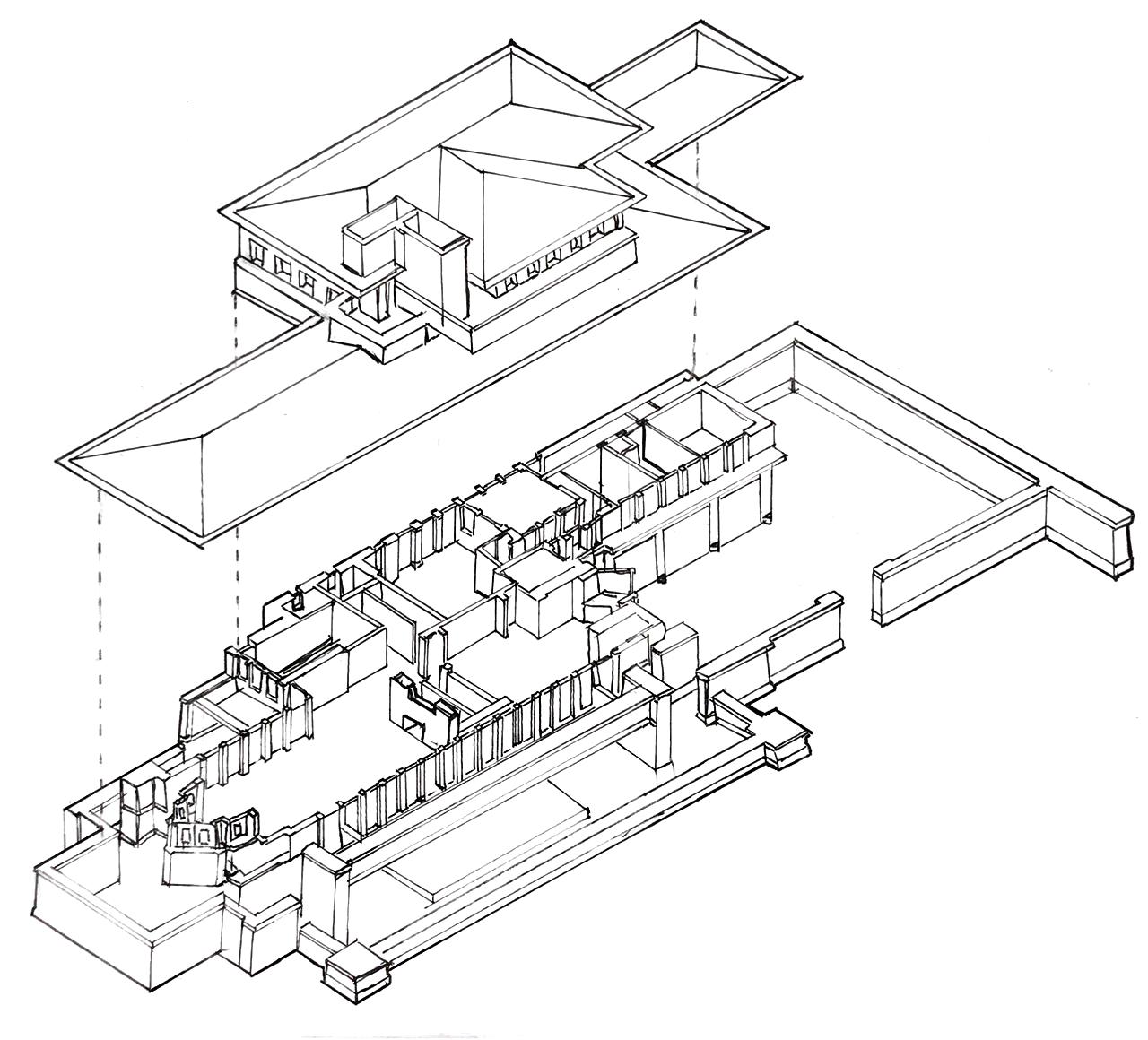 Exploded Axon
Exploded Axon
