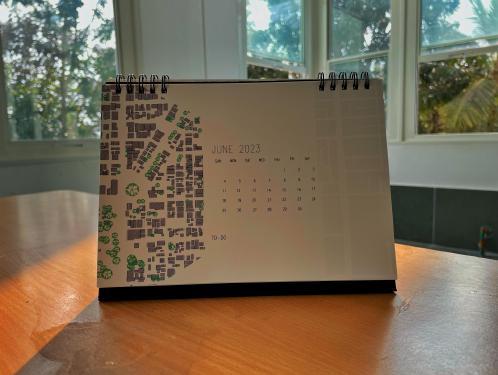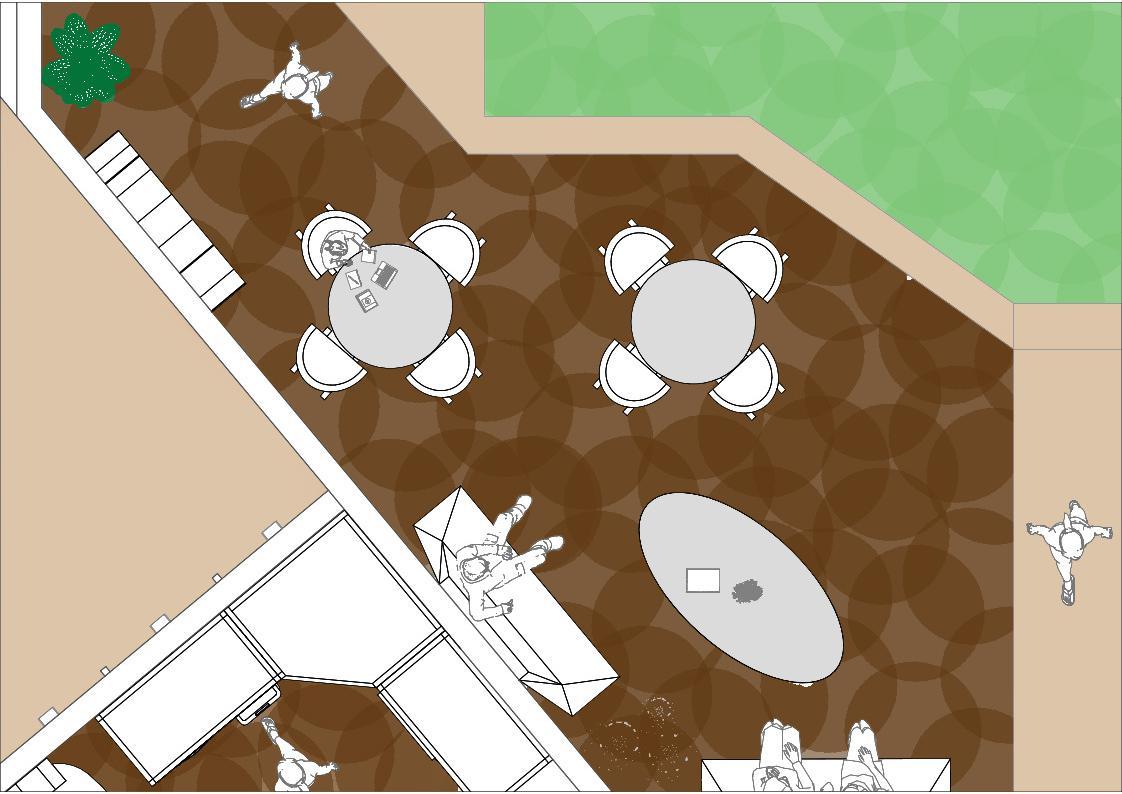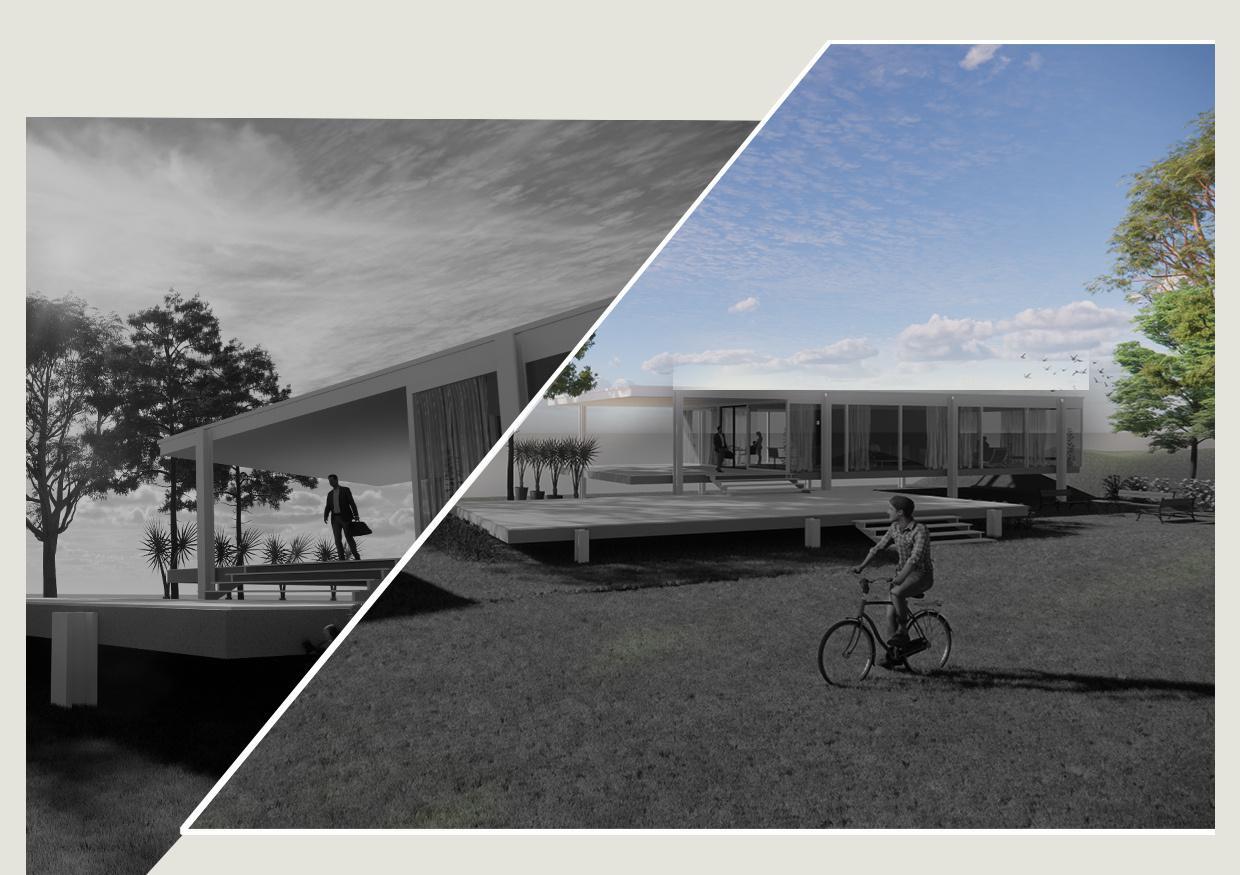
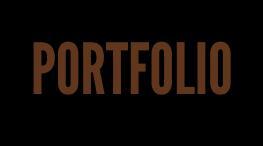
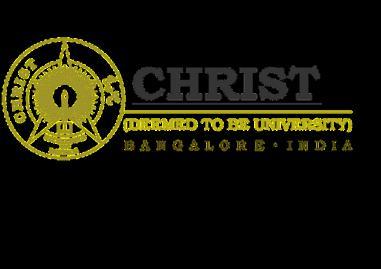




I declare that this portfolio report entitled “OEUVRE -A COLLECTION OF WORKS” is a record of original graphic/ digital work undertaken by me towards the partial completion of the requirements for the courseTechnique of Digital Representation -I; ARC352 under the supervision of Nimisha Varghese, Assistant Professor, SOA, CHRIST (Deemed to be University).
I hereby confirm the originality of this work and that there is no plagiarism in any part of the dissertation report.
Place: Kengeri, Bengaluru. Date: 30/11/2022 CAROL ROSE FRANCIS 2161720 School of Architecture CHRIST (Deemed to be University) Bengaluru.
Date:
This is to certify that this portfolio report submitted by CAROL ROSE FRANCIS (2161720) entitled "OEUVRE -A COLLECTION OF WORKS" in partial completion of the requirements for the course - Technique of Digital Representation -I; ARC352 is a record of original work carried out during the academic year 2022-23 under my guidance. I hereby confirm the originality of the work and that there is no plagiarism in any part of this report.
Varghese Assistant Professor, SOAThe only way to do great work is to love what you do
This course aims to produce skills that helps to translate traditional drawing and design methods to computer based representation and design.



An exercise introduced in the beginning of the course that helps in understanding various line weights and it's application in drafting.
 FARNSWORTH HOUSE
FARNSWORTH HOUSE
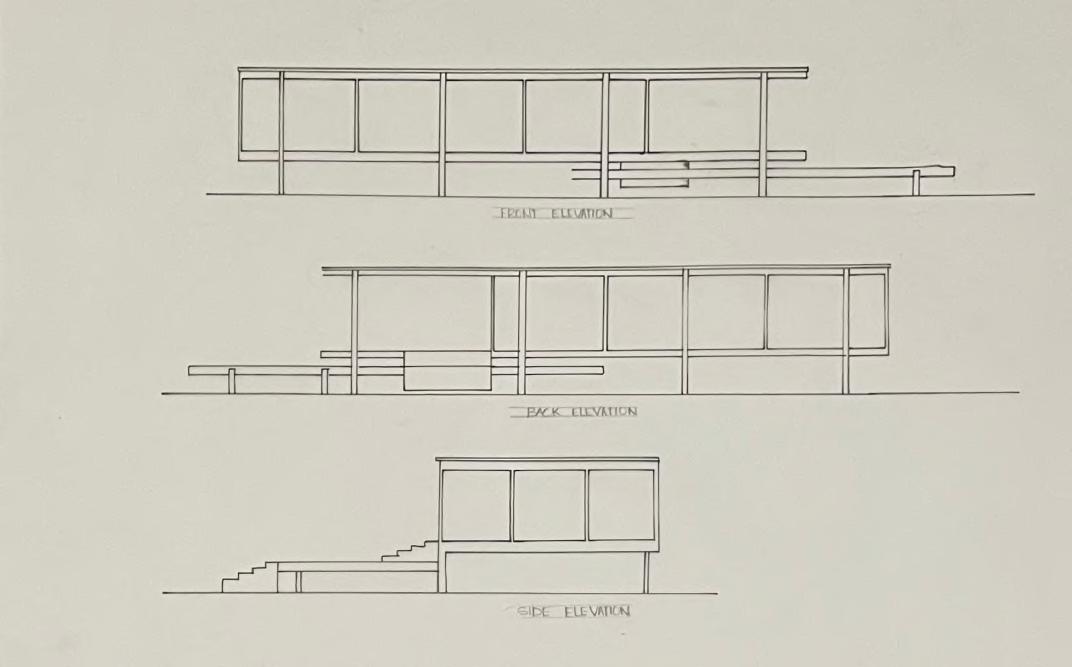
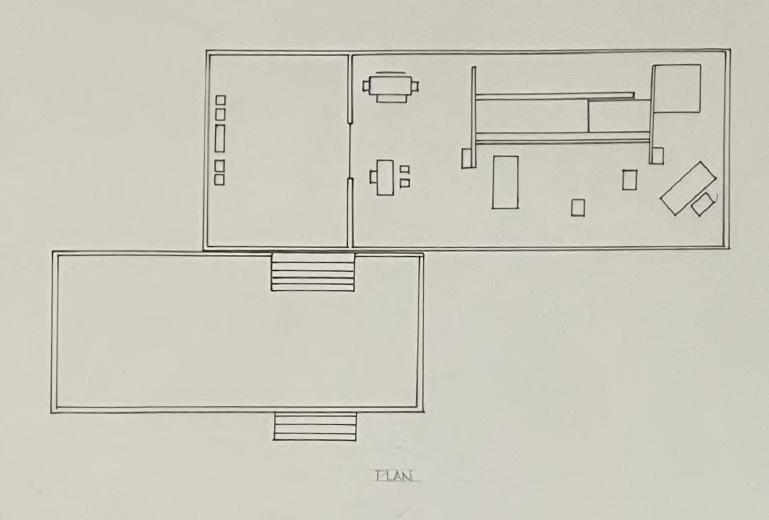
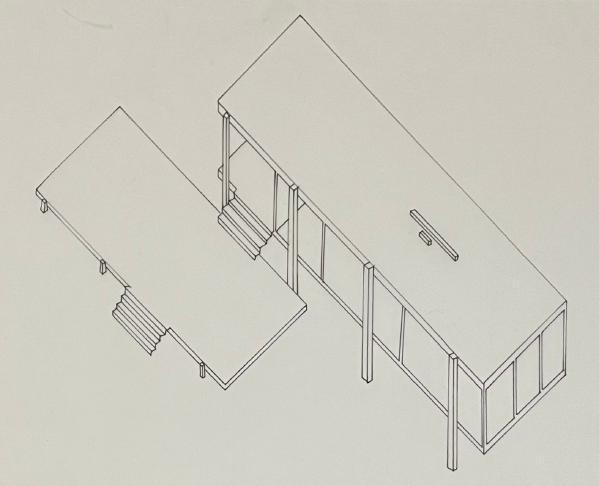
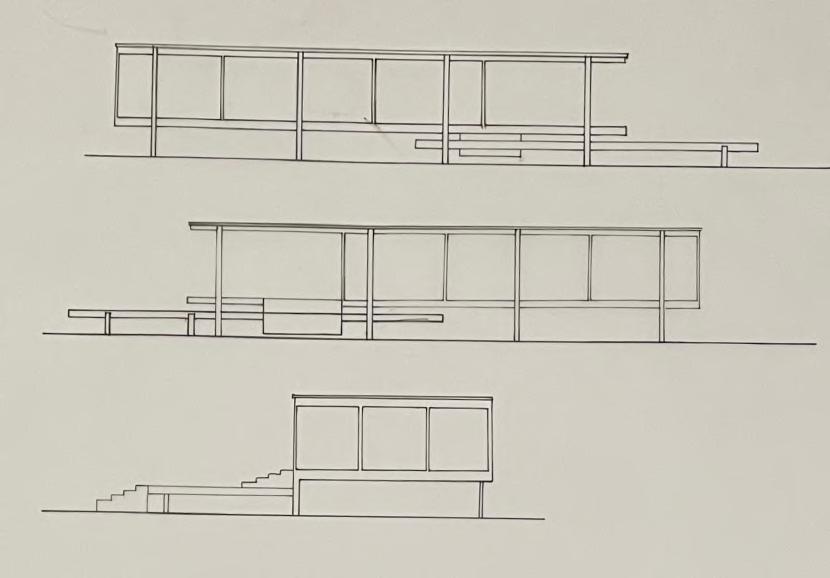



SketchUp is one of the most versatile programs out there for 3D modeling.
SketchUp is a 3D modeling Computer-Aided Design (CAD) program for a broad range of drawing and design applications — including architectural, interior design and landscape architecture.



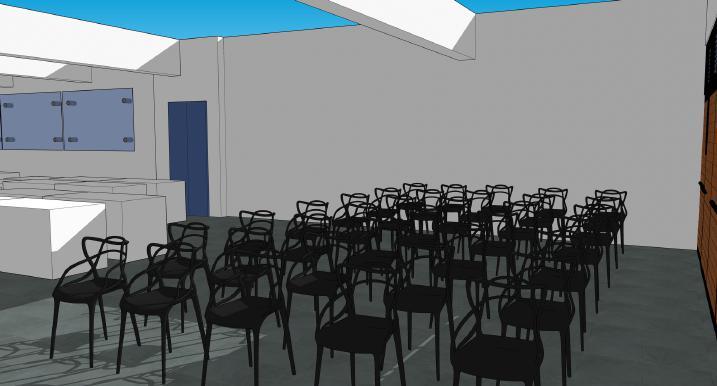




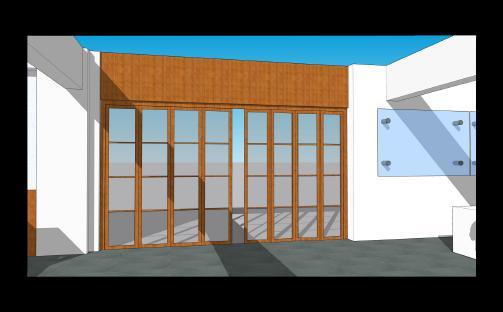

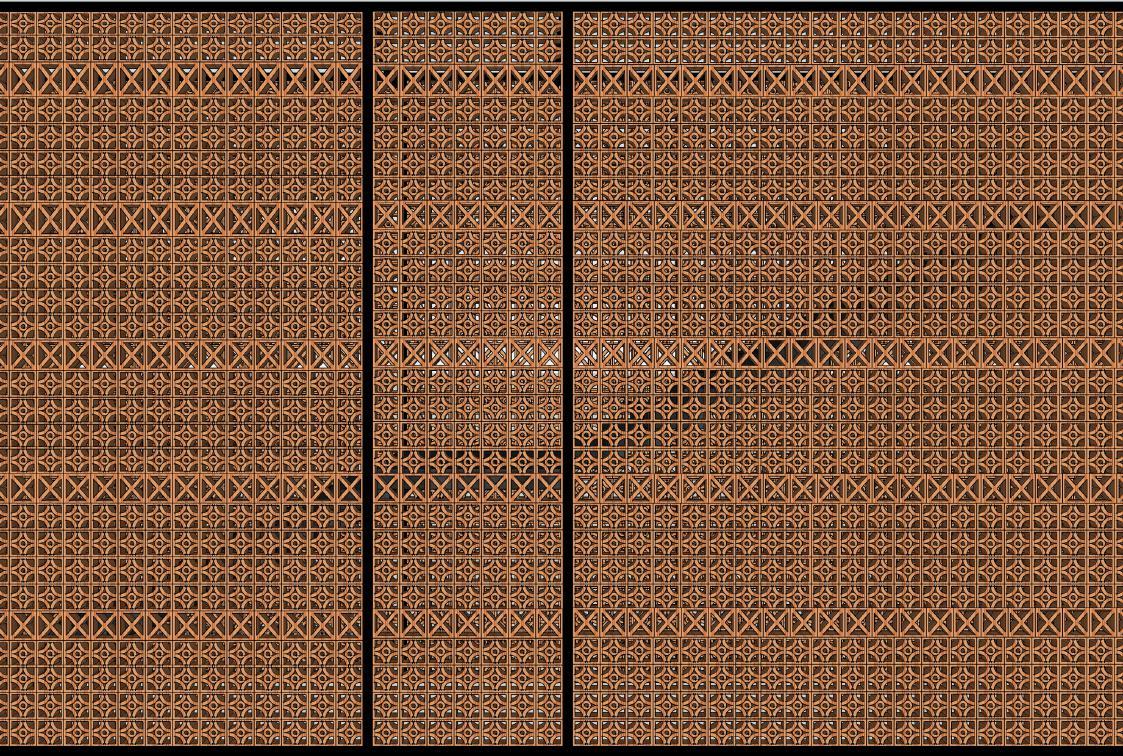
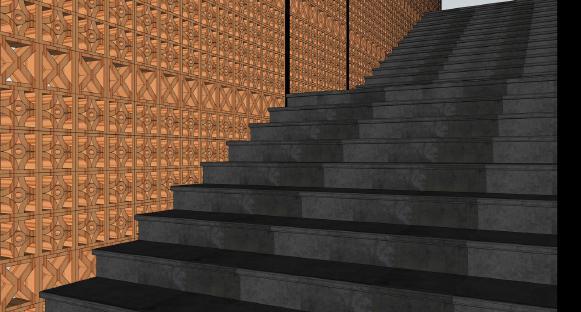
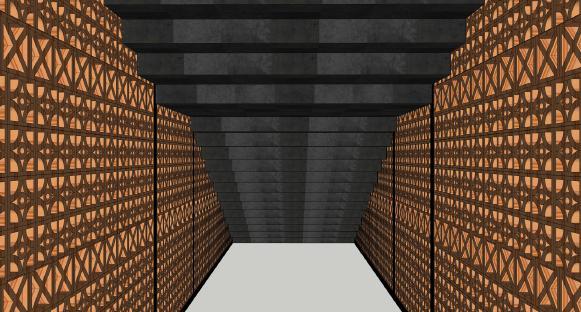




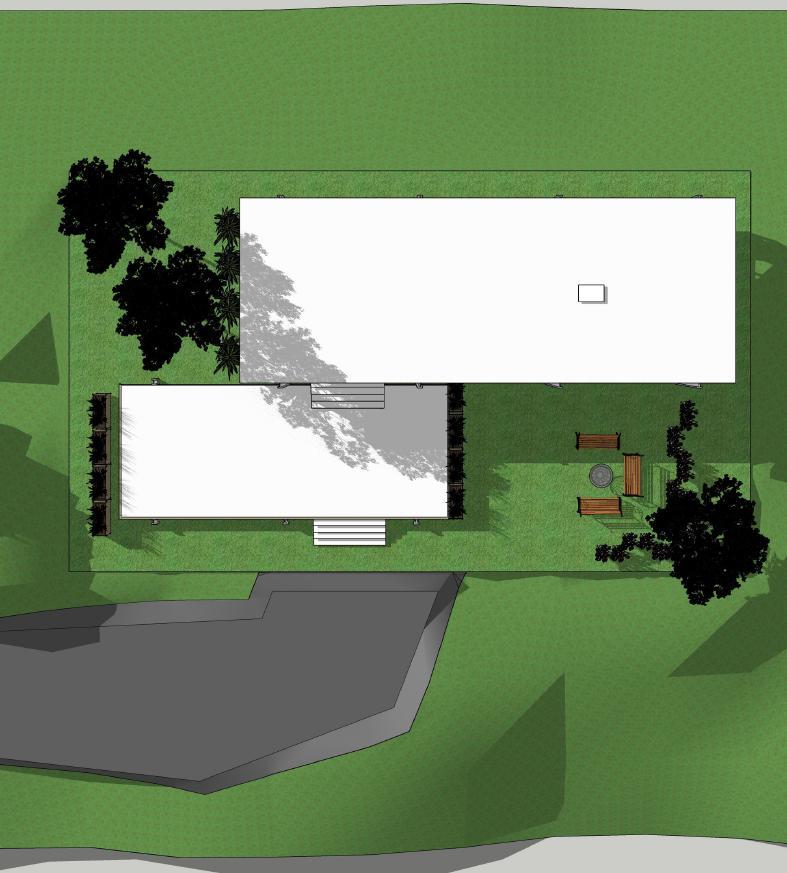


The house was constructed as a one-room weekend retreat in a rural setting in Plano, Illinois, about 60 miles southwest of Chicago's downtown.

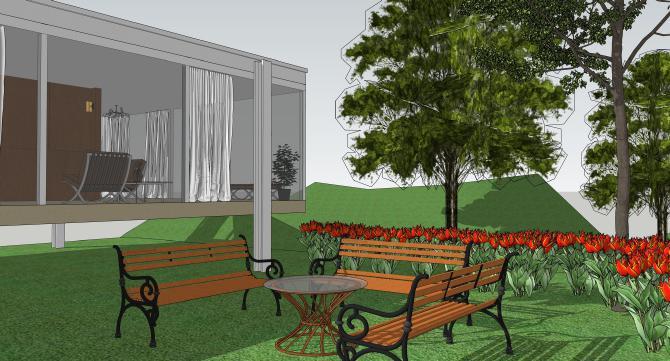
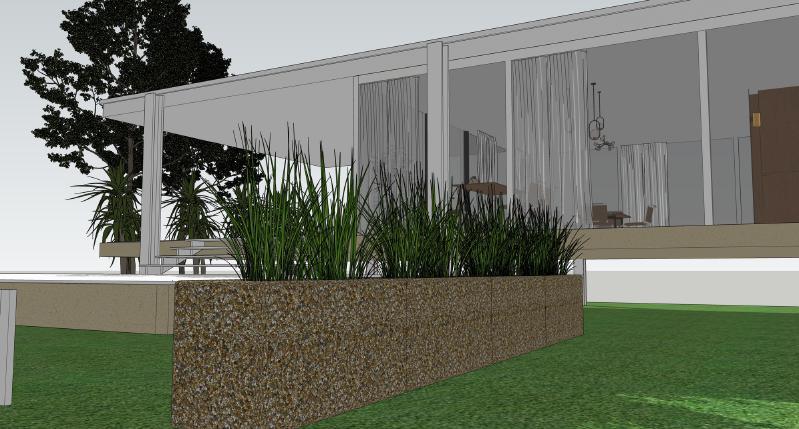


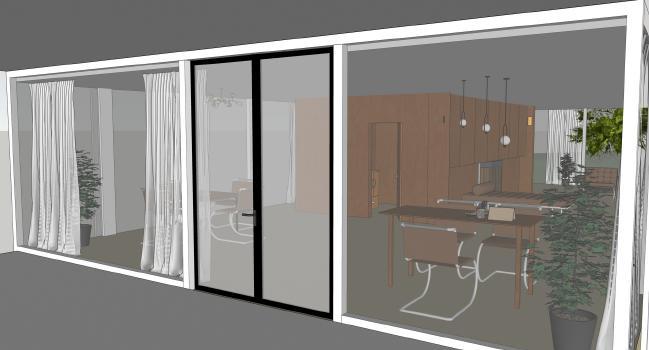


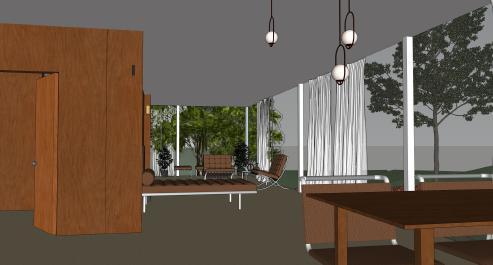

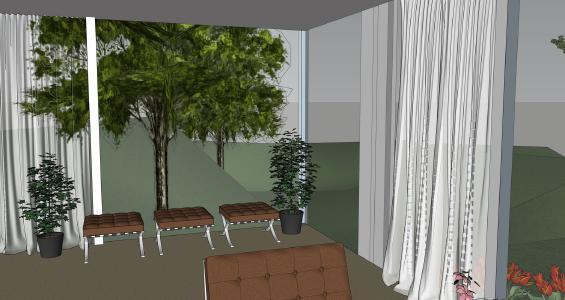


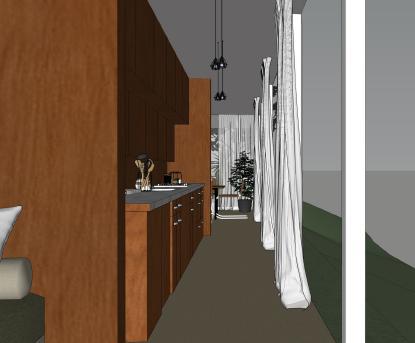
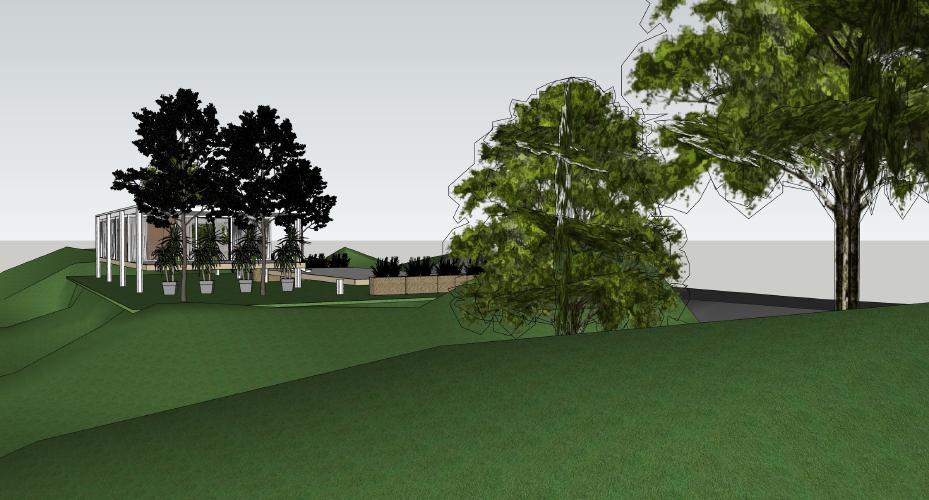

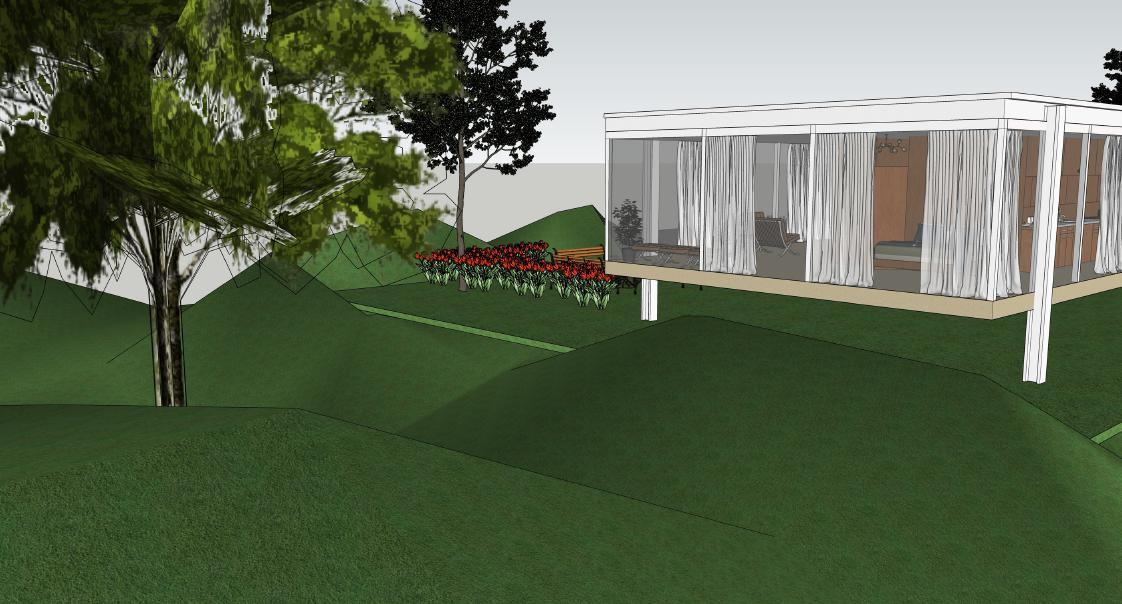


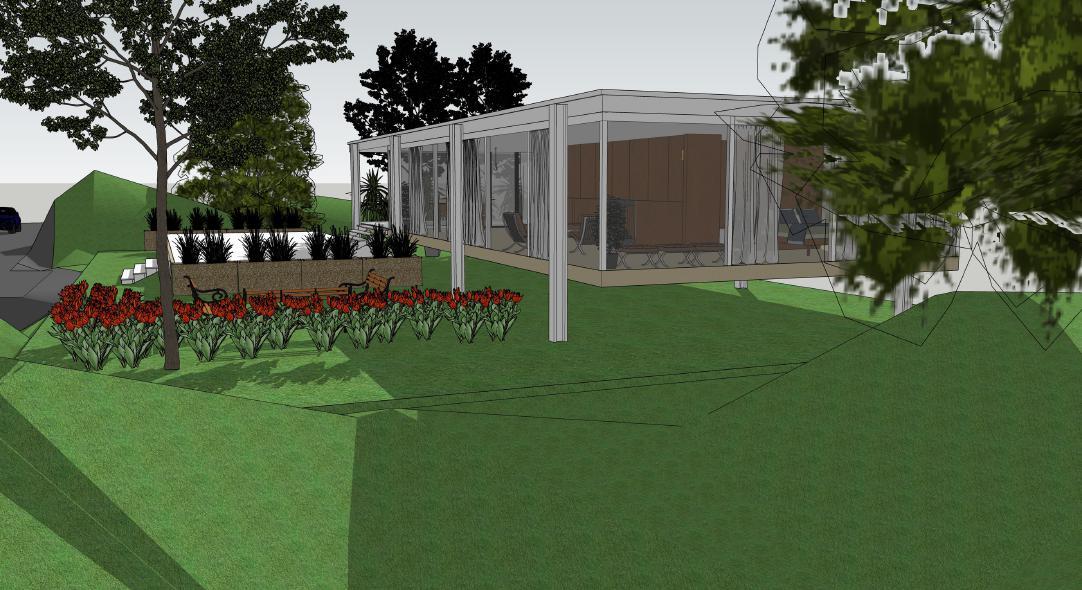
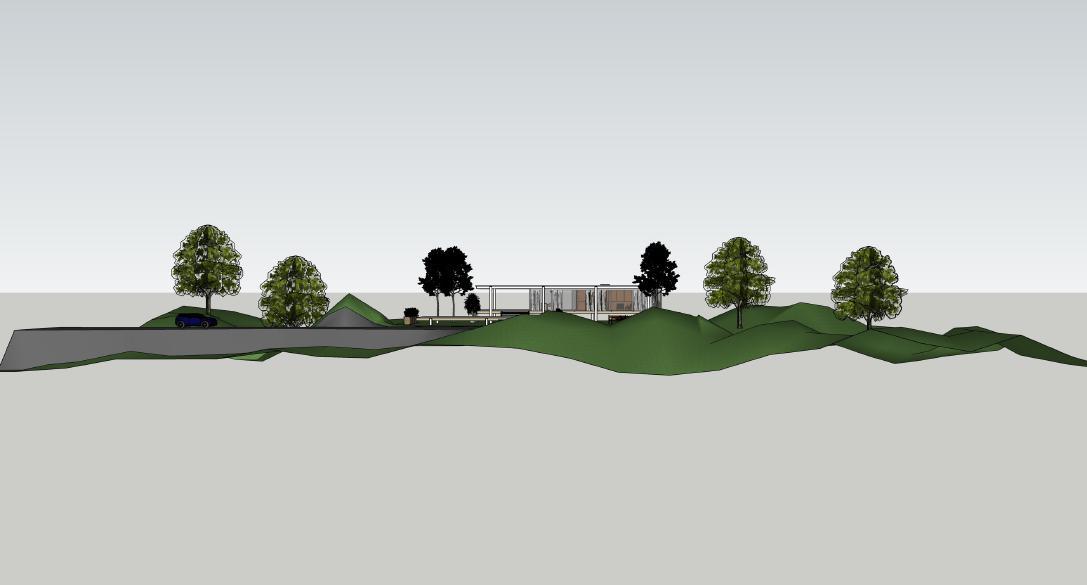















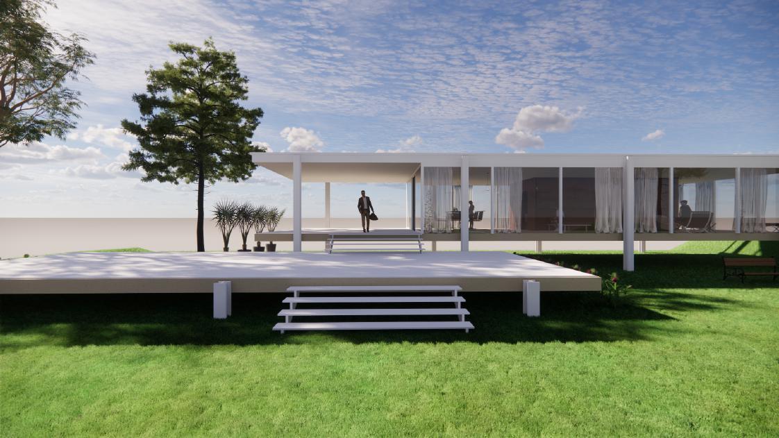
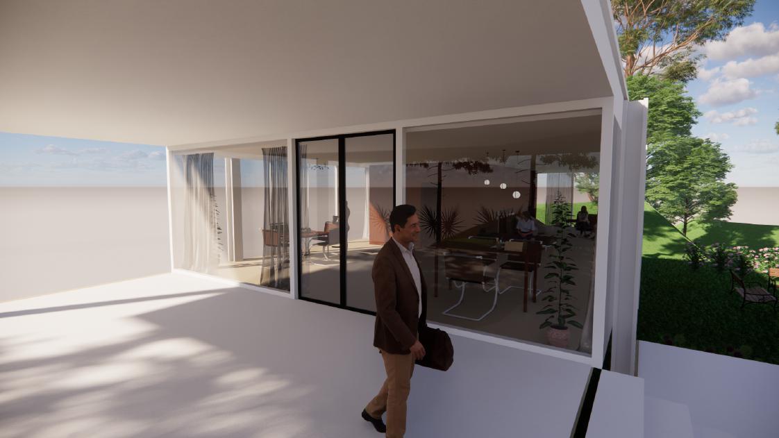
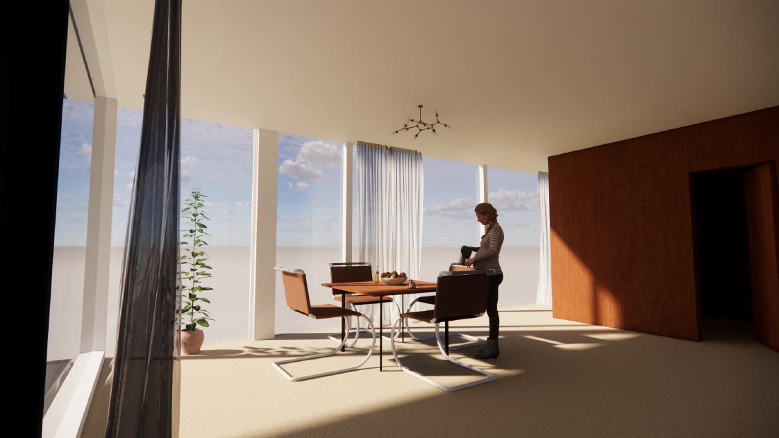


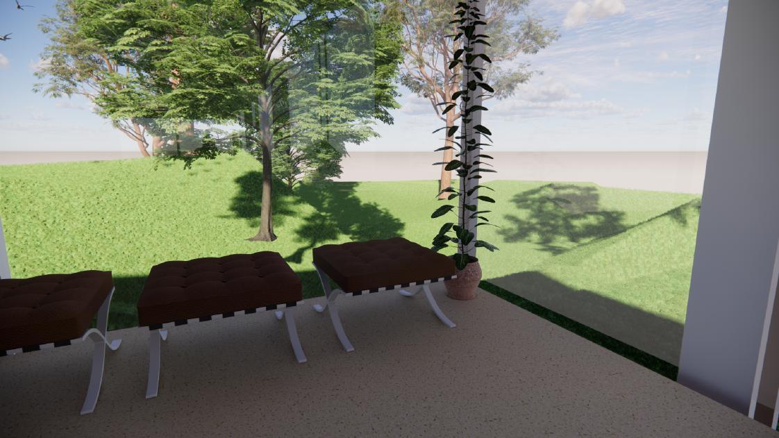



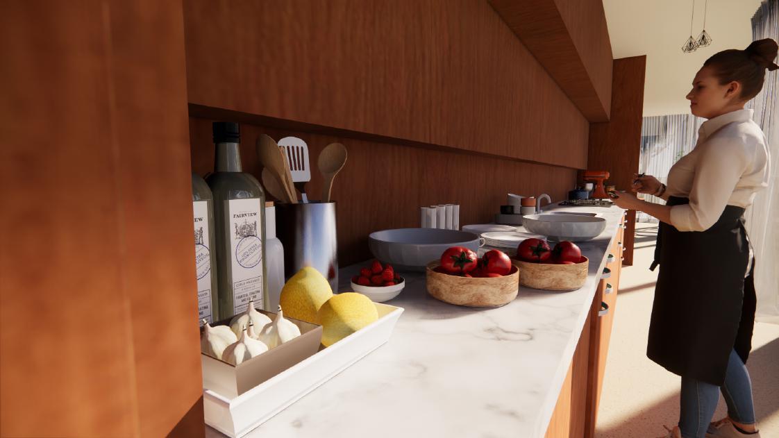

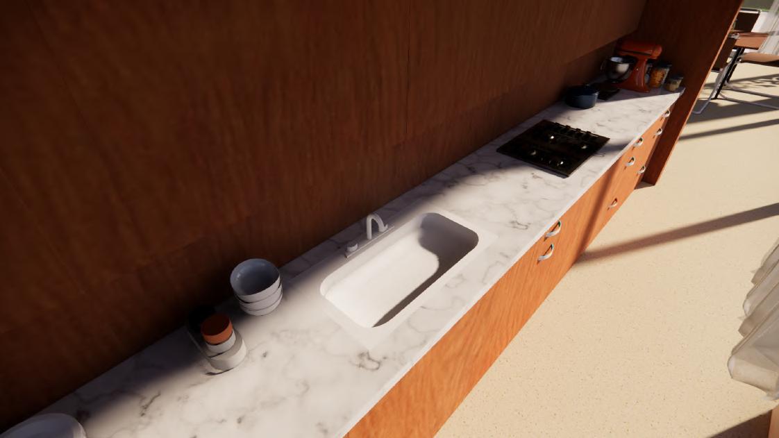
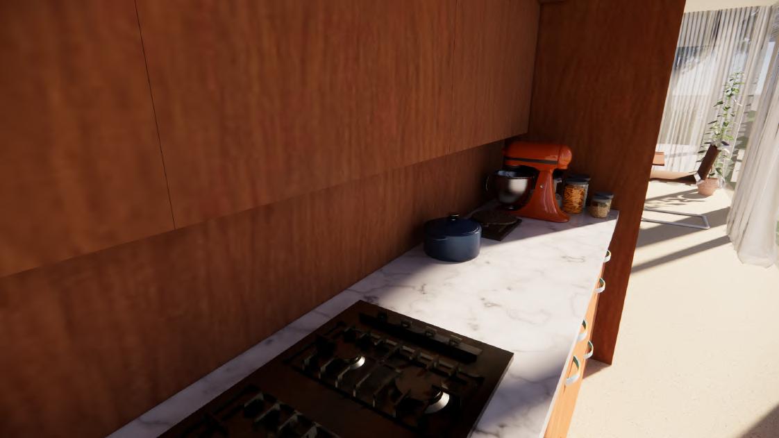
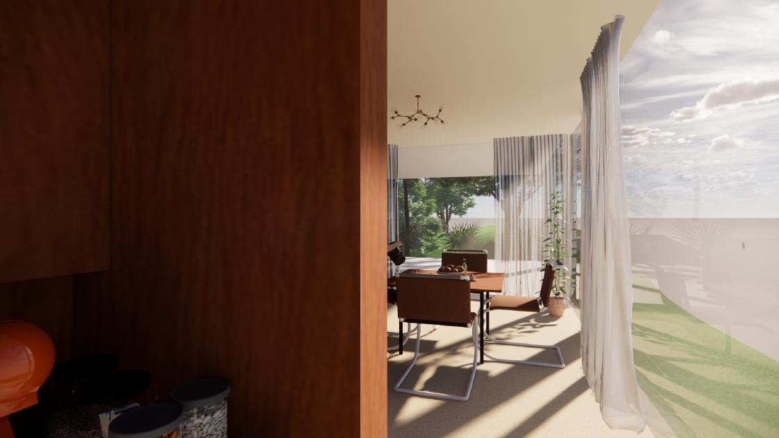


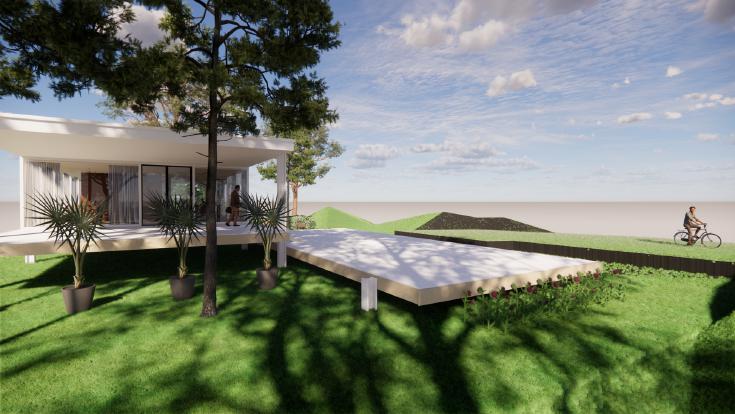



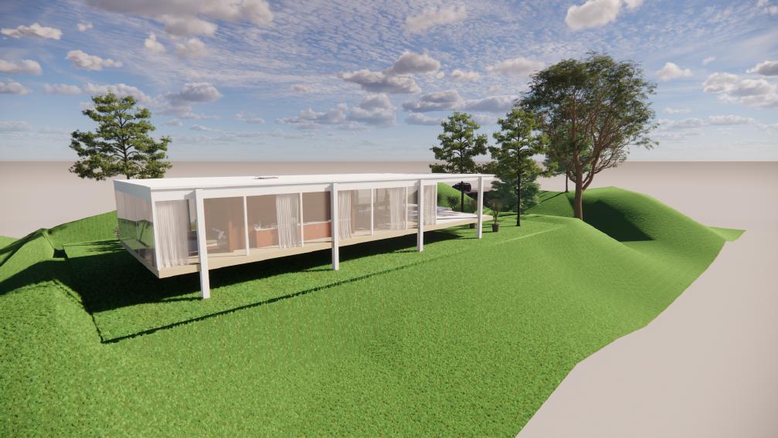

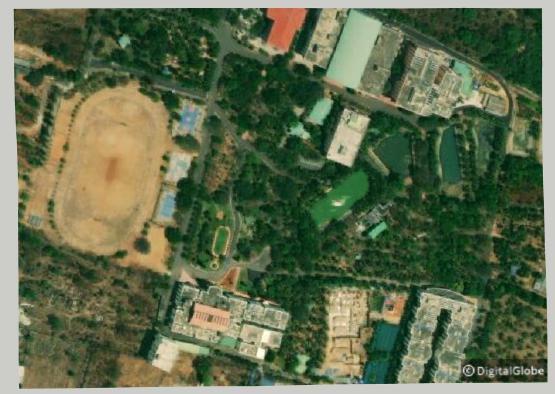
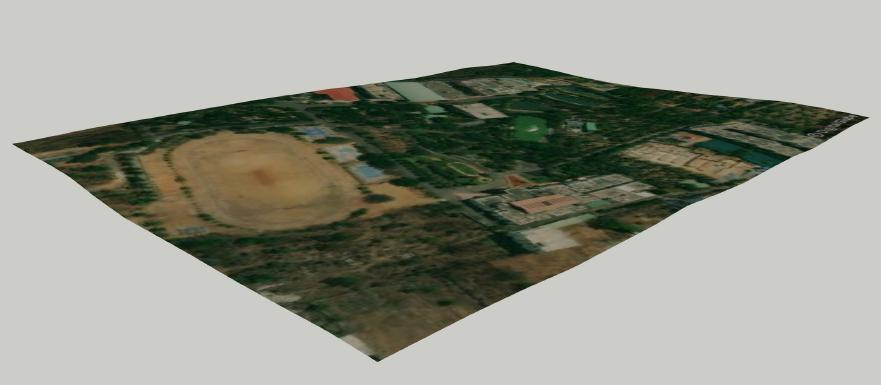
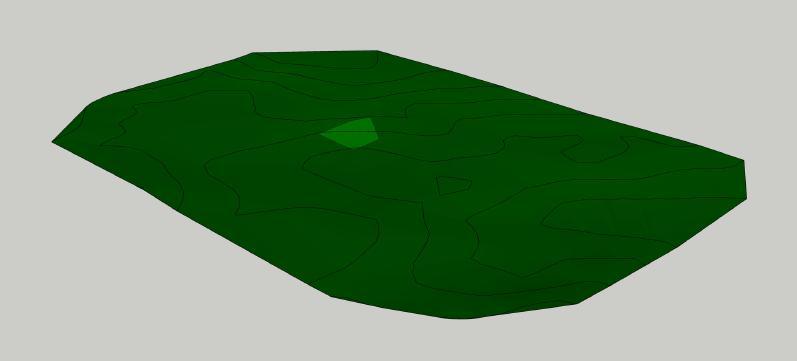
AutoCAD is a computer-aided design software that allows you to draw and edit digital 2D and 3D designs more quickly and easily.
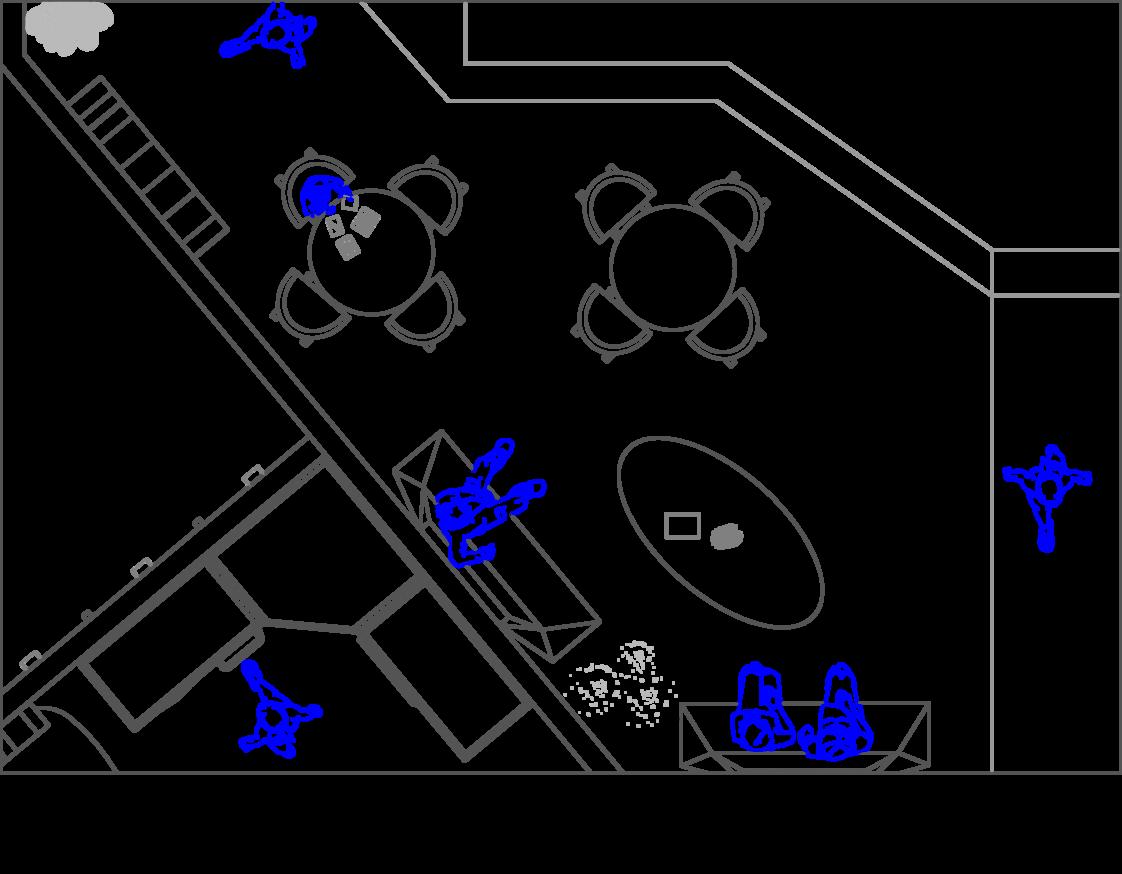
The Church of the Light embraces Ando's framework between nature and architecture through the way in which light can define and create new spatial perceptions.
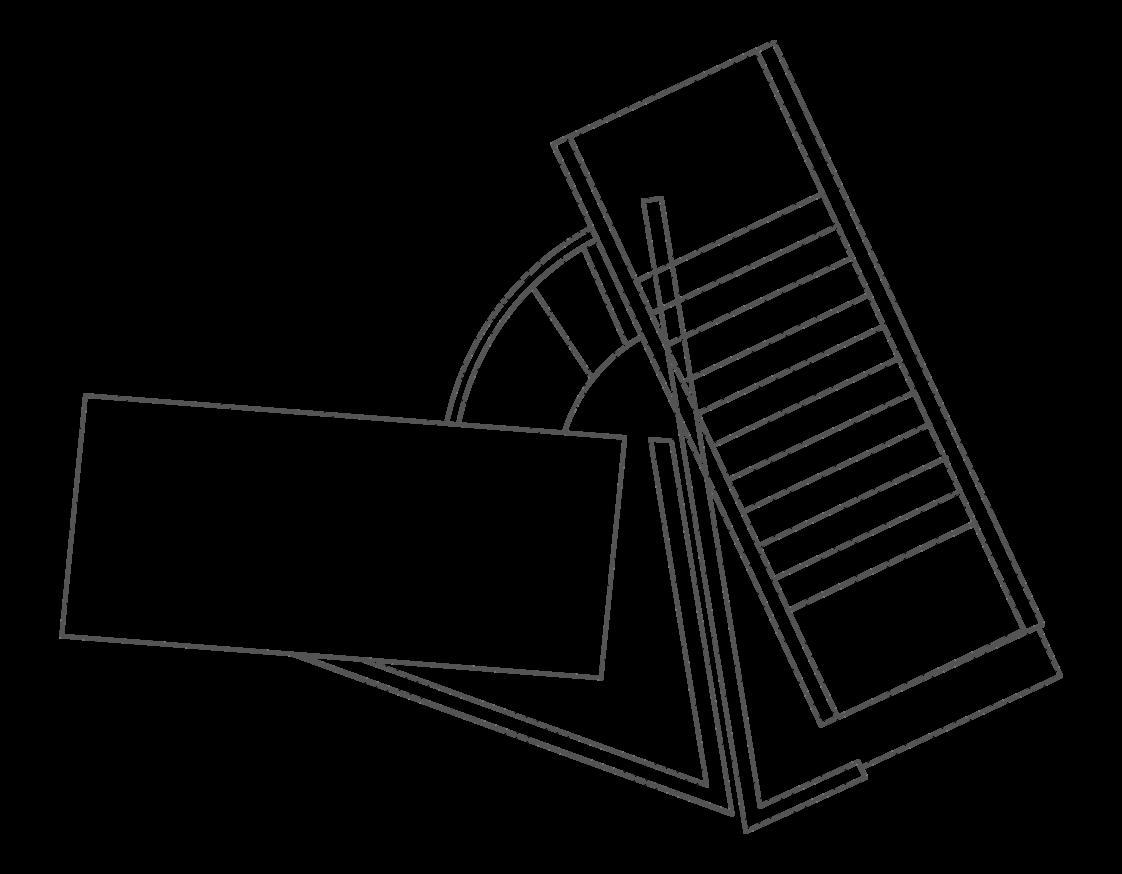

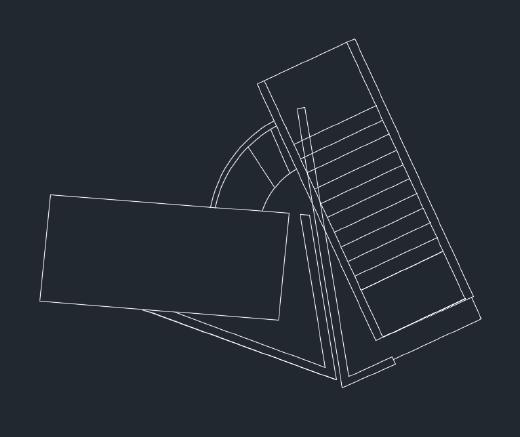
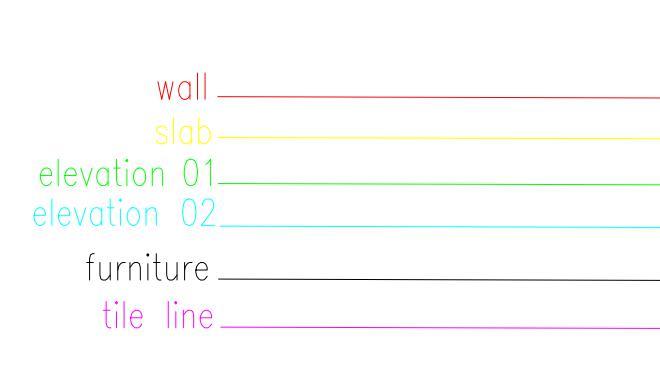

Plan
Sections and Plan drawn on AutoCAD of Studio model done in SketchUp.




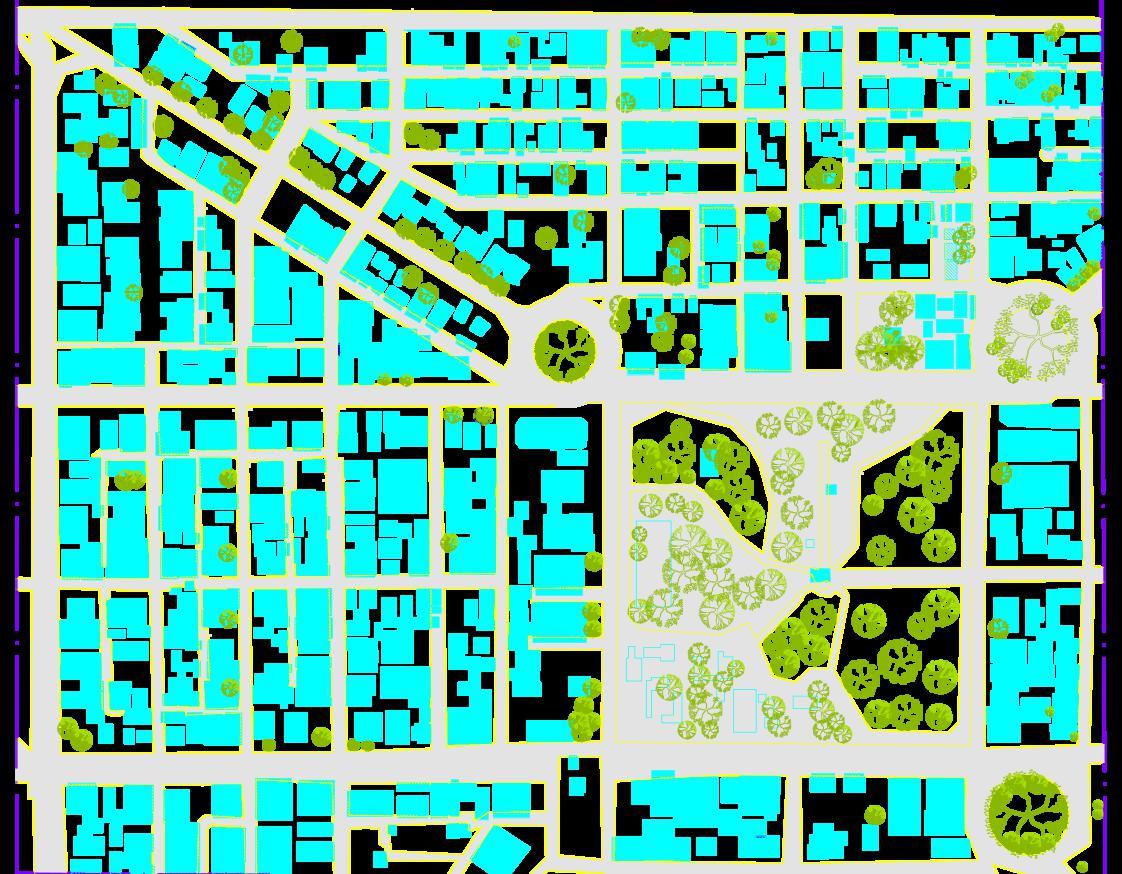

Basavanagudi is one of the oldest localities of Bangalore, Karnataka.
Named around a Bull temple, this locality is famous for it's busy markets, retail hubs, and decent social amenities.







