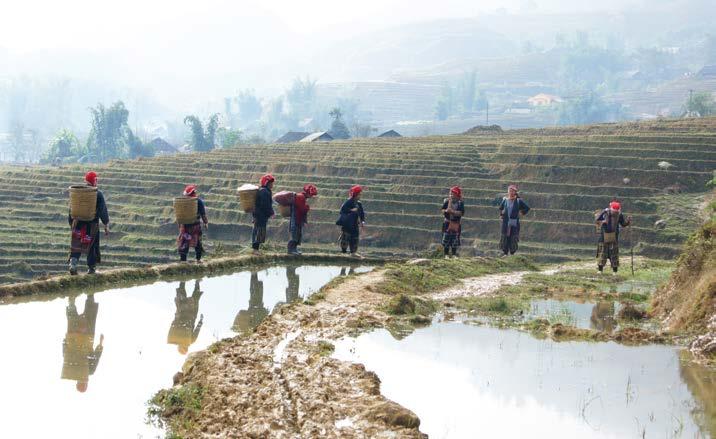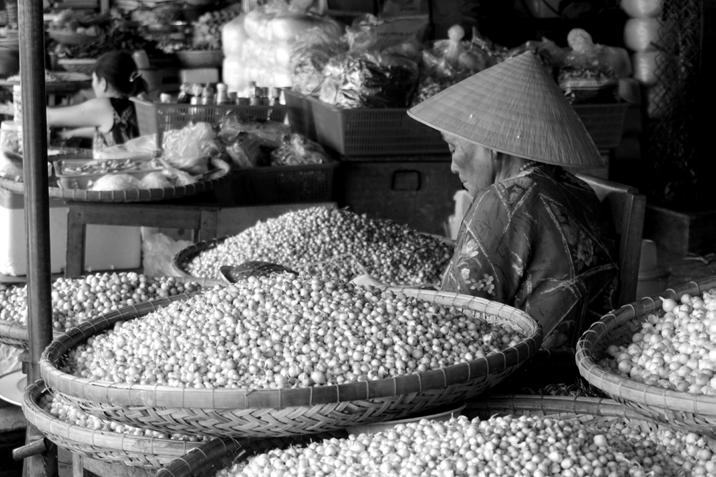

SHERATON SAIGON
To keep up with the competition, Sheraton asked us to renovate part of the hotel and carry out a new orientation for the design. Their wishes was to create a modern space reflecting the luxury standards of all the other Sheratons while incorporating elements of the local culture. I worked on the concept development and schematic design.
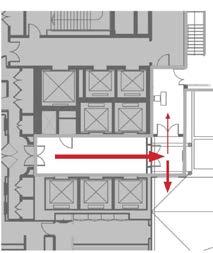
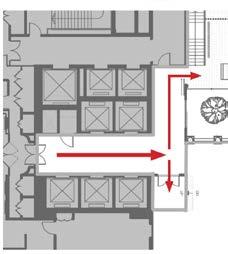

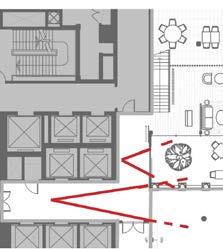
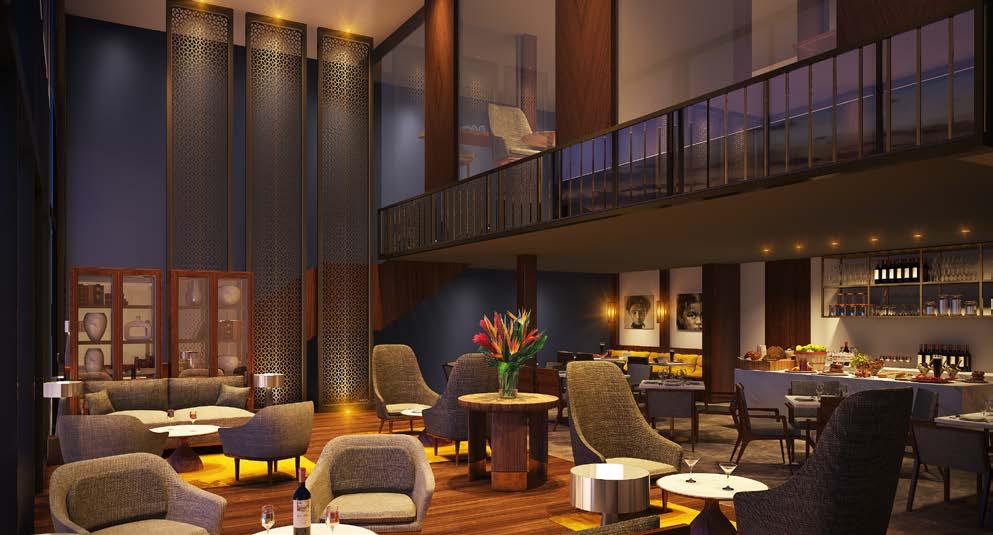

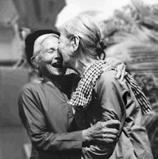
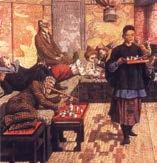
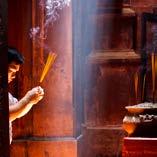
The space was inspired by the opium lounge of the colonial era. The idea was to bring a refuge from the noisy city where guests can come to relax in a comfortable space or interact with peers. The space includes a reception, a reading lounge, a buffet, a dining area and a meeting space/ library.
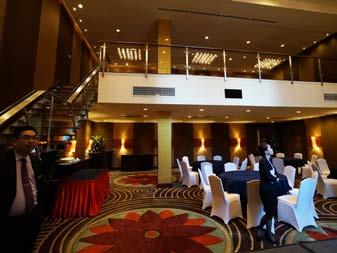
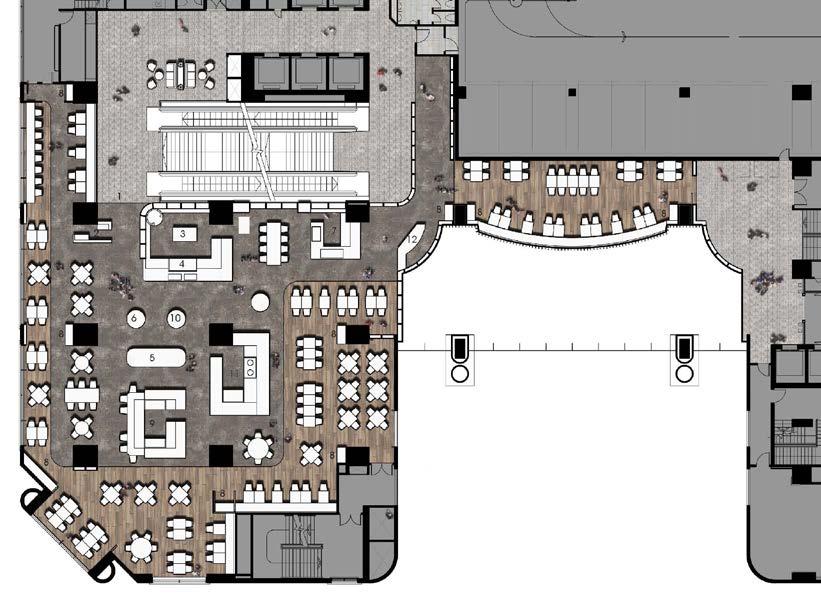
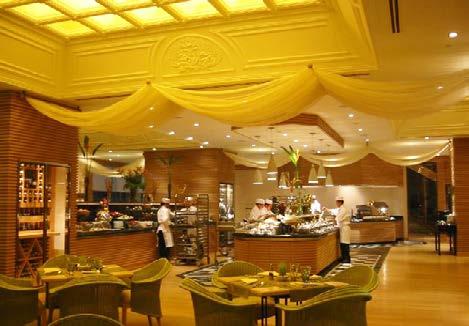
Entrance
Action Station
Carving
Center Table
Cold Island
Dessert Island
Service Station
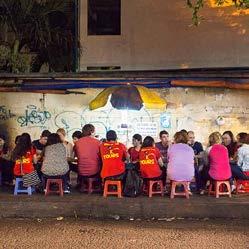

Seafood
Tandoor & Vietnamese
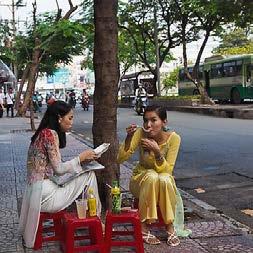
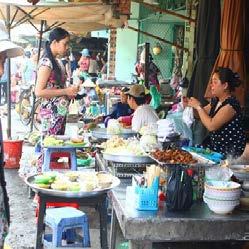
Public Toilet
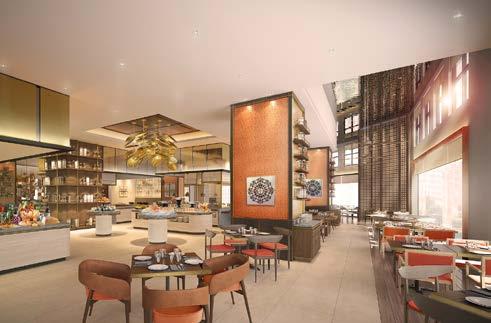
The existing restaurant is outdated, with dusty drapes, bad lighting, the design does not reflect the local site. Also, it does not have enough seats to accomodate all the guests so part of the public circulation had to be used for dining. The new restaurant is inspired by the street foodin Vietnam. Similarly, it is a convivial space with flexible seatings, offering diverse food at the buffets and stations where chefs can be seen cooking.

“A life extraordinary” by Moooi at Salon del Mobile 2017 in collaboration with photographer Levon Biss and Gentle Monster. The goal was to transform this warehouse into a hotel like space, to attract more contract based project in the hospitality industry. The space was divided in various room that would be found in a hotel, such as the reception area, the dining area, the room or the casino. My tasks included concept research, design development, furniture layout, millwork drawings such as the reception cabinet below, and the design of a large light installation made of various Moooi fixtures.
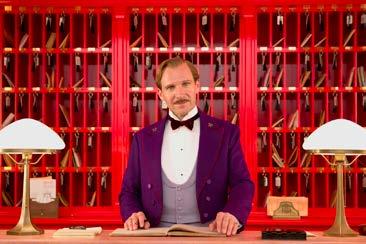
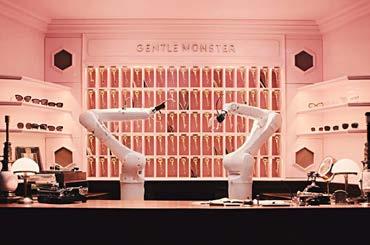
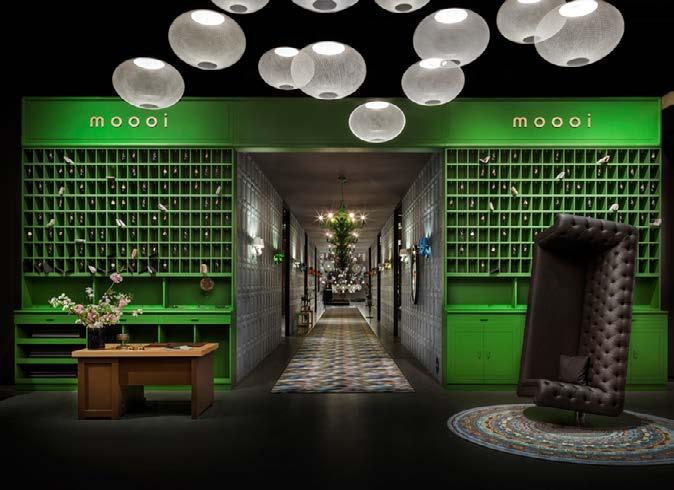

The Apartment
x1 Statistocrat Floor - RAL1013
x2 Bell Lamp Small - Smoke
x1 Bart Sofa - Twill Summit Composition - Slate
x1 Bar Sofa - Trickle Slate
x1 Bart Swivel - Cervino Leather - Cognac
x1 Zio Coffee Table 145x60 - White Wash
x1 Zio Buffet - 200x45 - White Wash
x1 Elements 002 - RAL7011
x1 Paper Screen - RAL7044
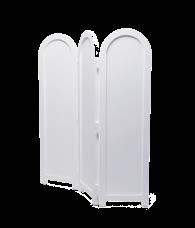

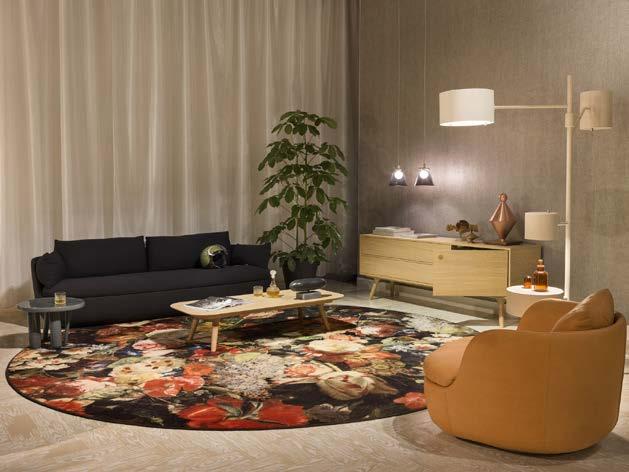
x1 Brave New World XL
x1 Love Sofa High Back - Twill Summit Composition - Lavender
x1 Element 007 - 60diam - RAL 5008
x1 Oblique Small - RAL 7044
x1 Malmaison Guimauve 250 diam

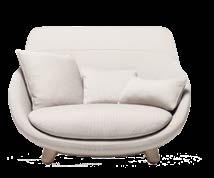
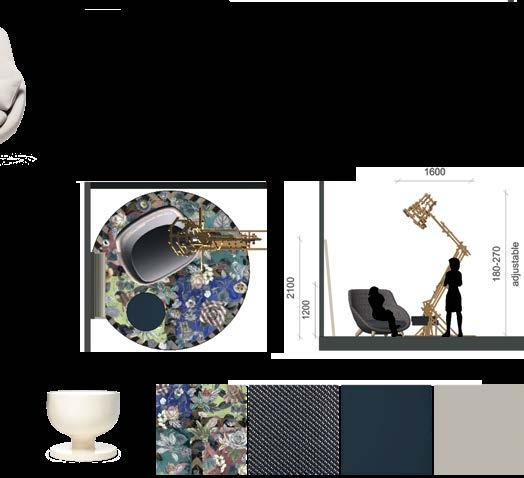
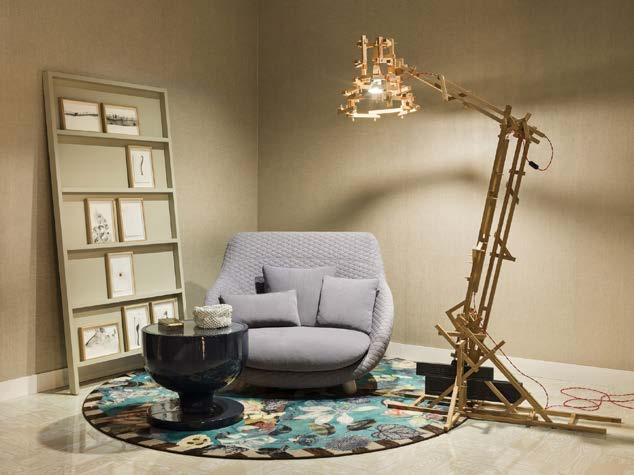

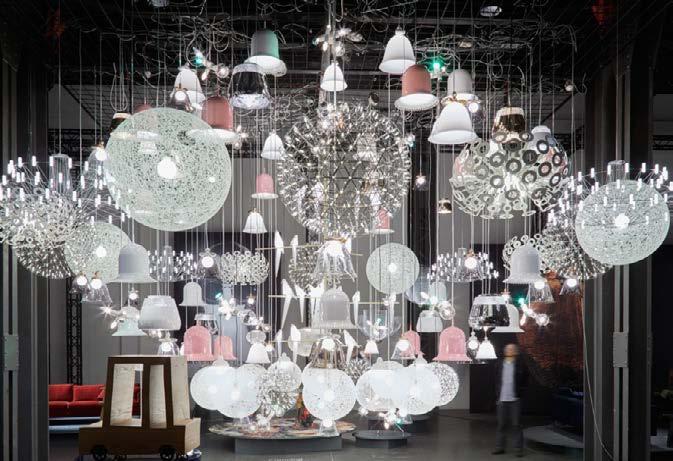


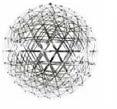
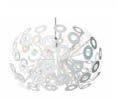
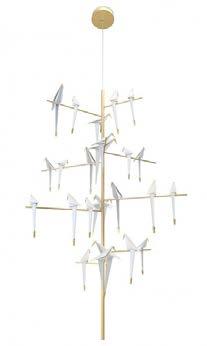
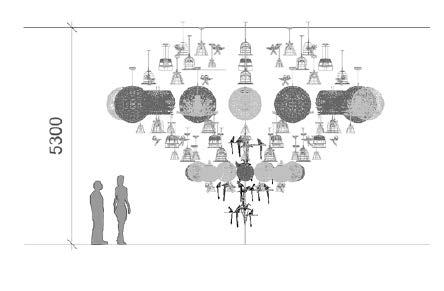
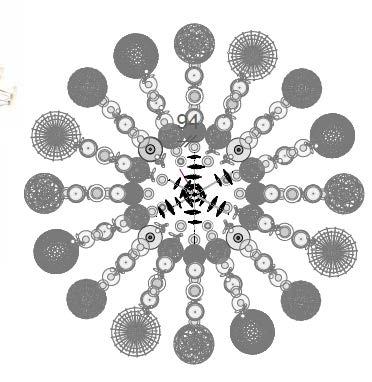
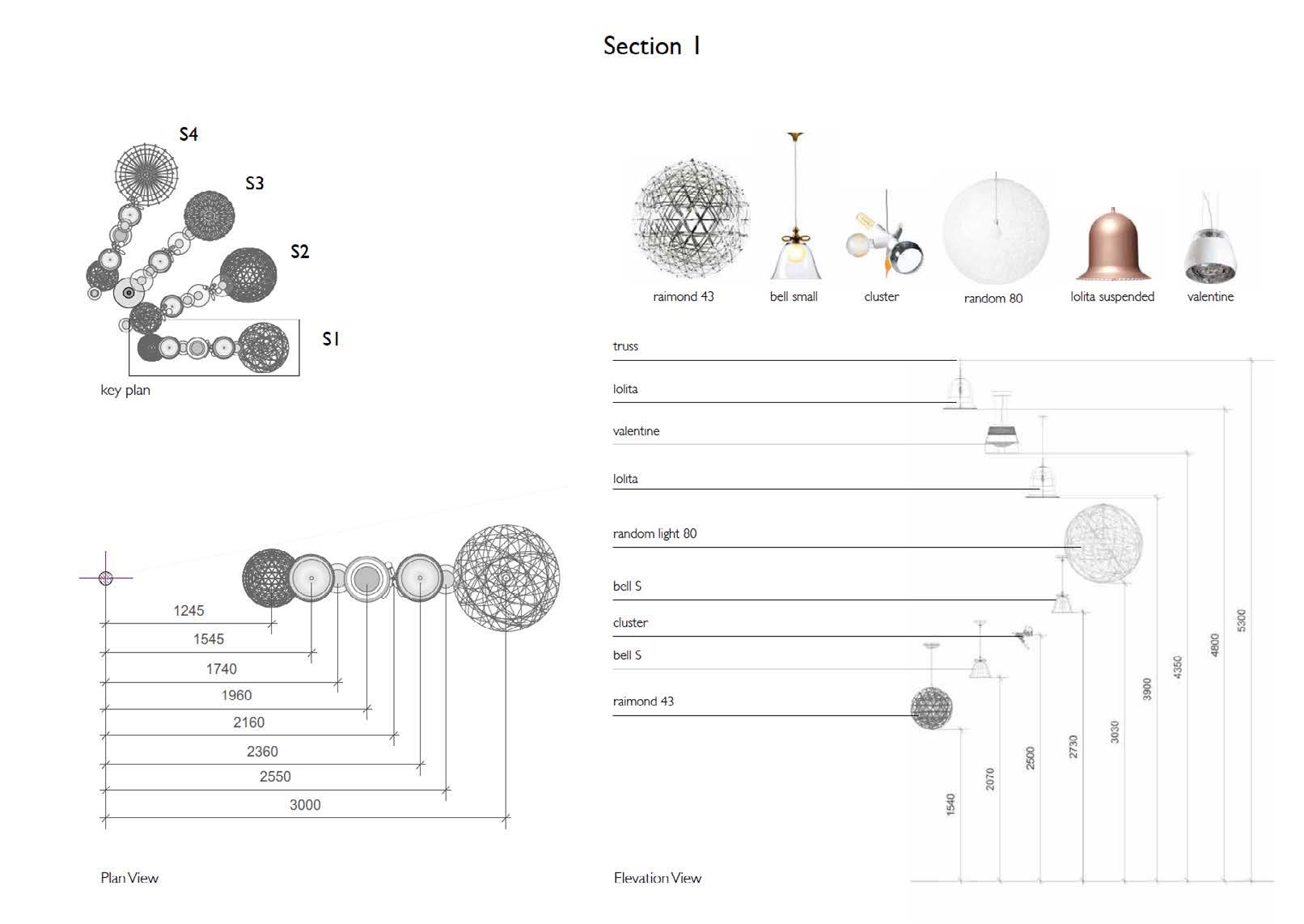
Santa Monica Residence
The renovation of this 35,000 sf home in Santa Monica began in the summer of 2013. My task included meeting with the client, designing based on inspiration images provided by principal or client, project management, budget development, 3-D drawings, construction drawings for all interiors, built-in cabinet drawings, the calculation of surface of each material selected, ordering and coordinating delivery of materials, etc.
Master Bathroom
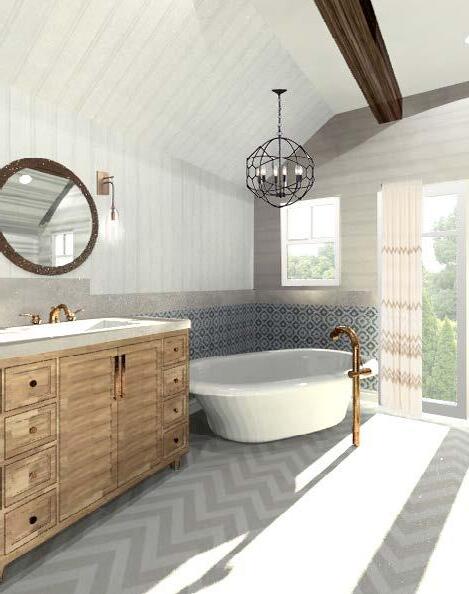
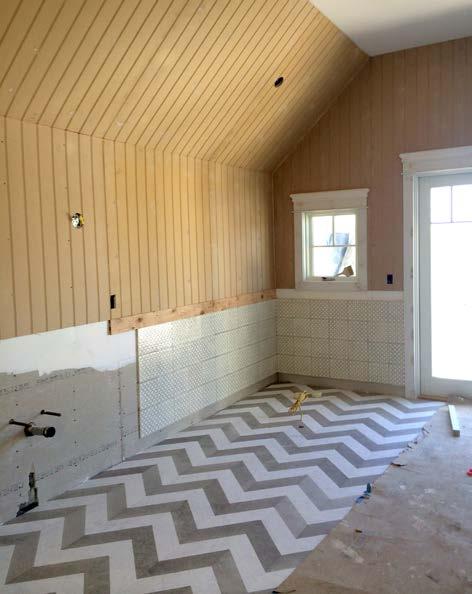

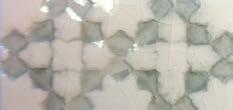
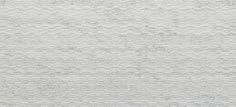


Master Bathroom - Elevations & Plans
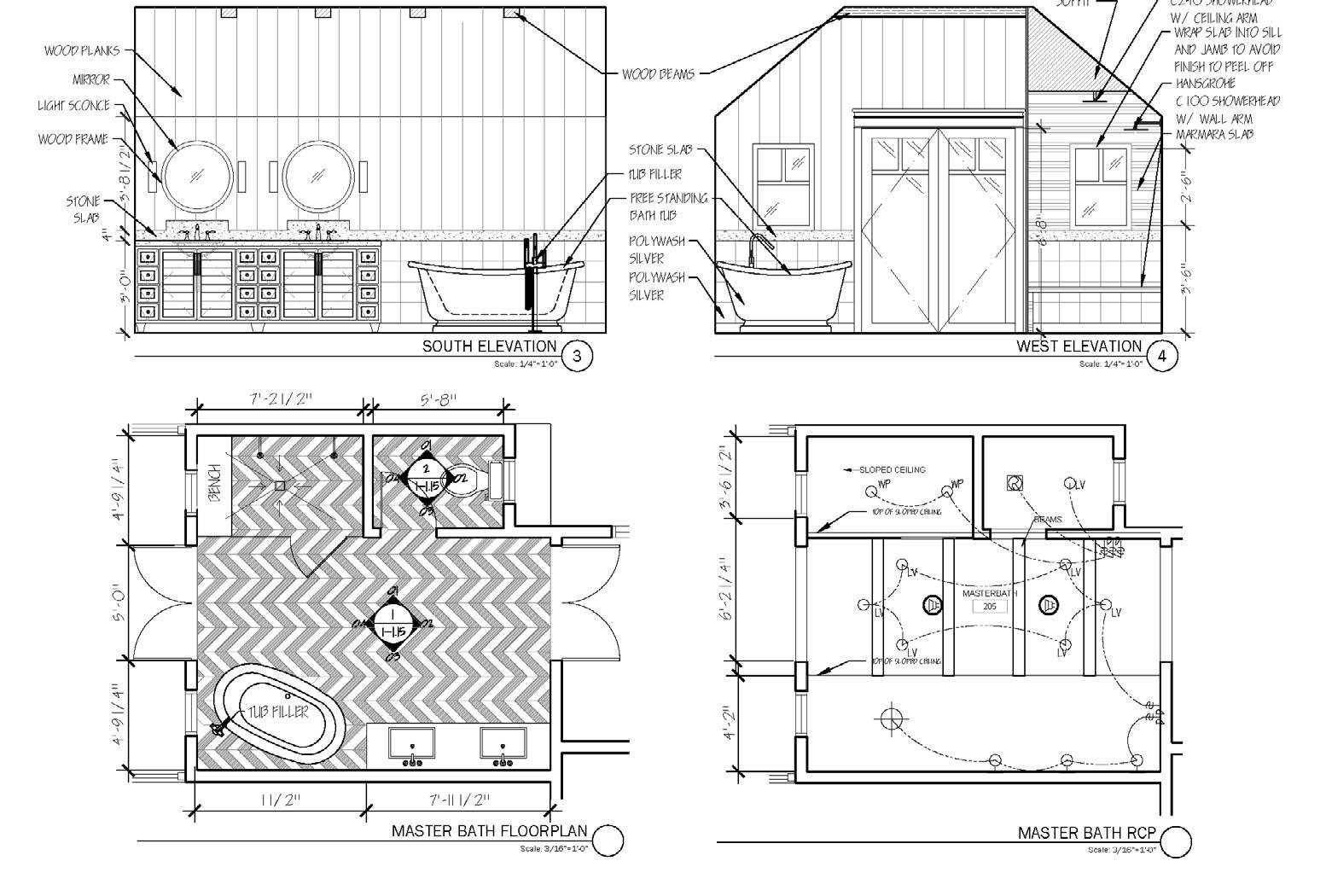
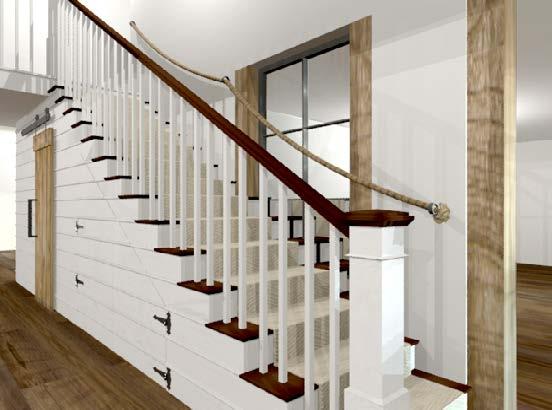
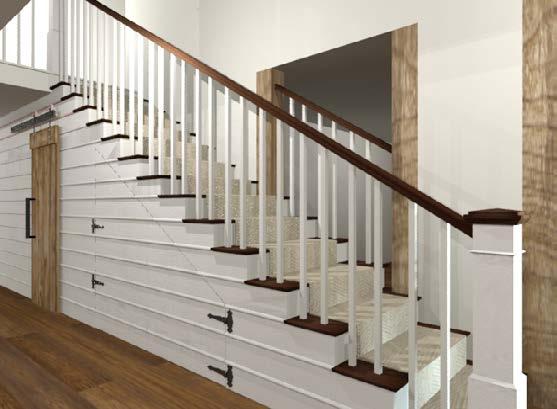
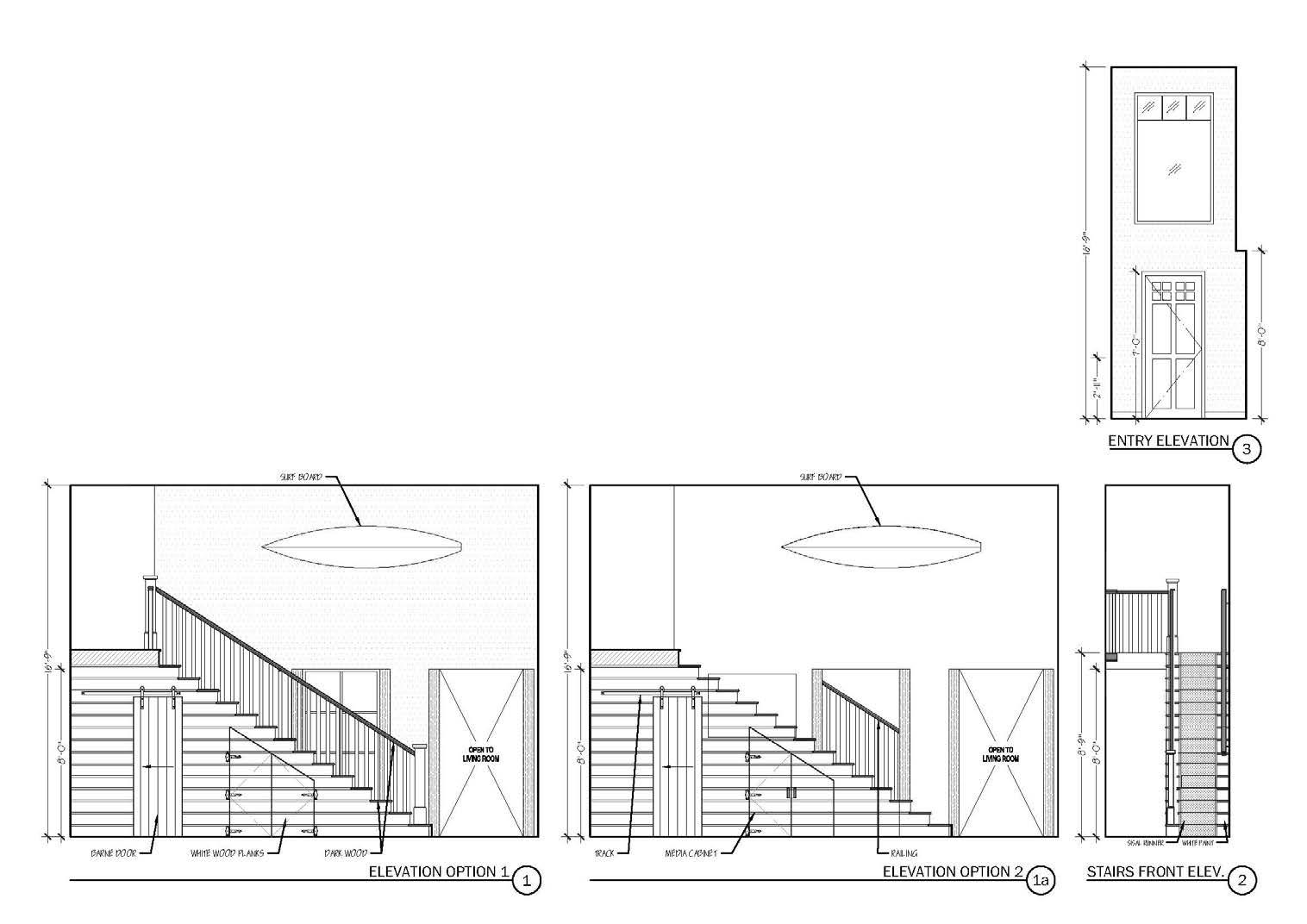
Residential | JTID

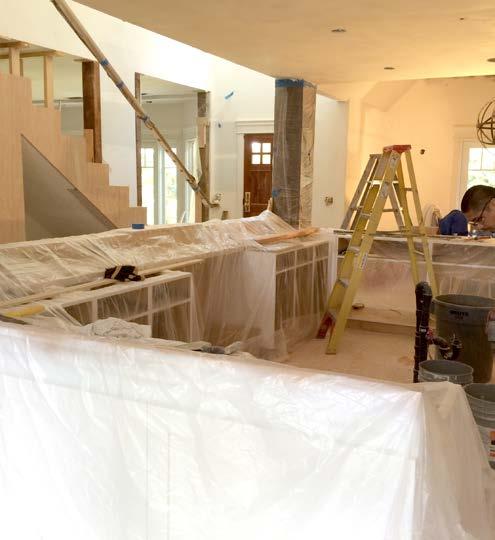


Encino Residence
The owner bought this 0.63 acres lot and asked to replace the existing home with a brand new modern residence for his family of 5. My tasks included drawing all the interior, elevations (living room, kitchen, bathrooms, gym, sauna, bedrooms, etc.), cabinet details, 3-D drawings, exterior bbq /pool area, calculate the material required for the interior and exterior, contact vendors, coordinate all the deliveries, go on site to explain the design to the contractor and the workers, keep track of the budget, and meet the client.


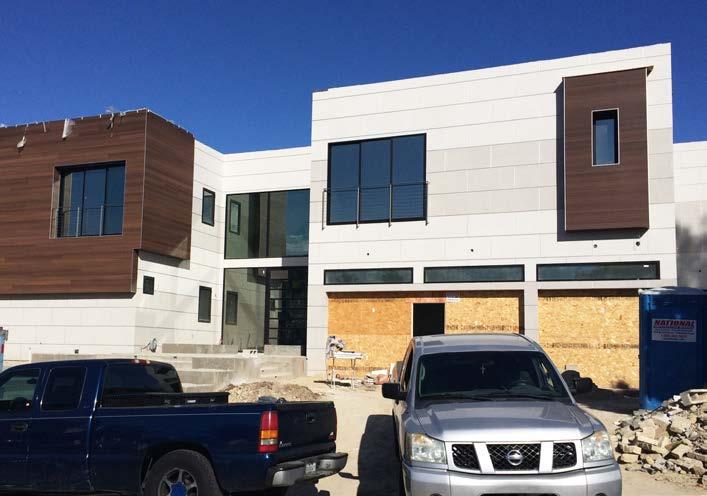
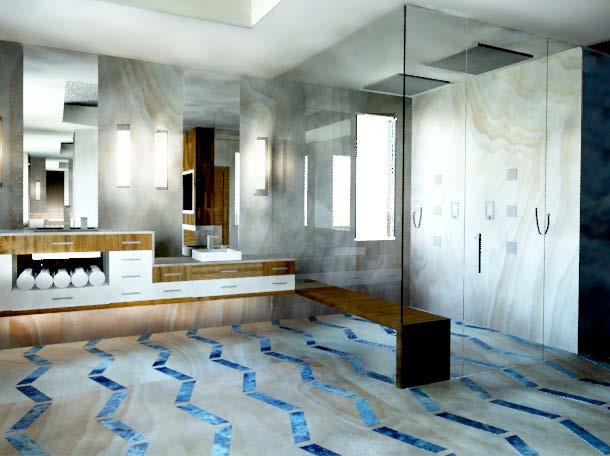

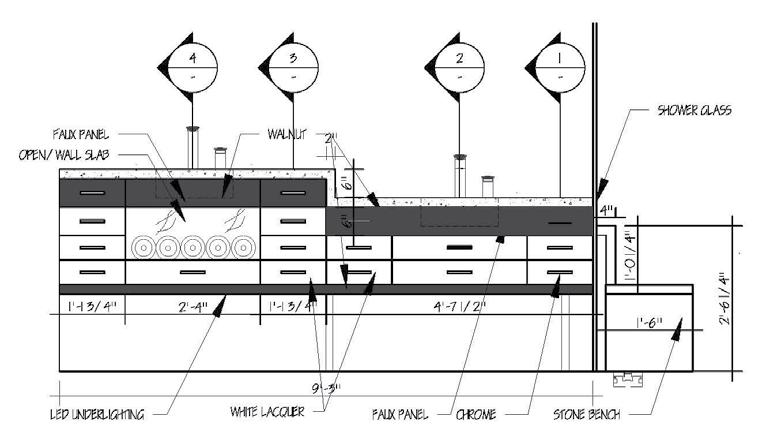
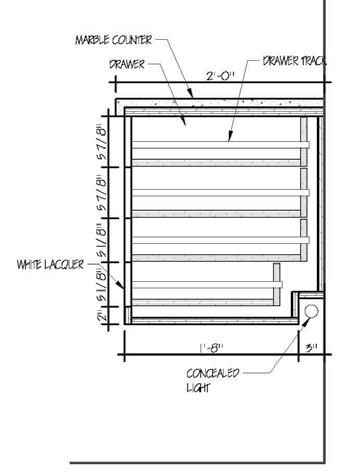
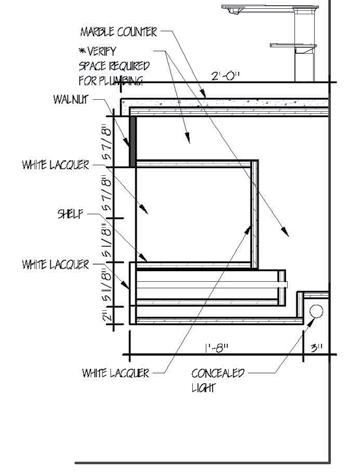
Hidden Hills Residence
This project is a single family home that contains 8,583 sq ft and was built in 1987. The owner asked us to fully renovate the house. It contains 6 bedrooms and 8 bathrooms. My tasks included site measurement, existing analysis, design development, interior drawings, renderings, and project management. Below is the proposed kitchen/family room area.
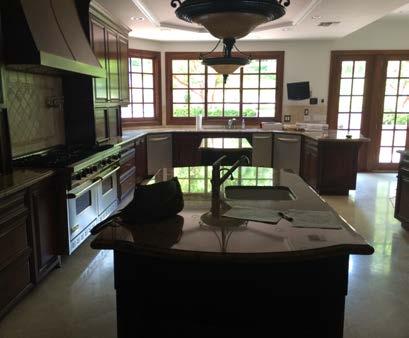
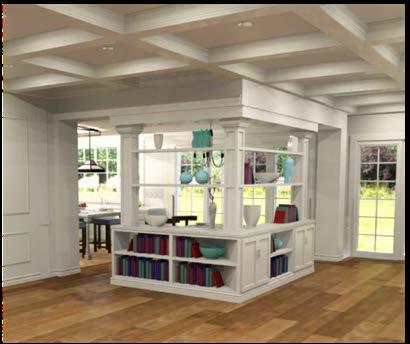









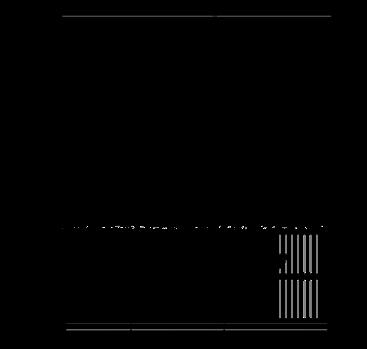
Dak Nong Social Center

Existing Site

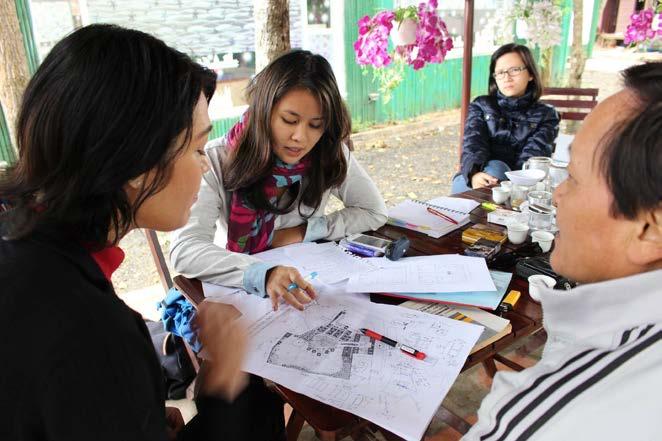
Meeting with founder and contractor/architect to discuss design
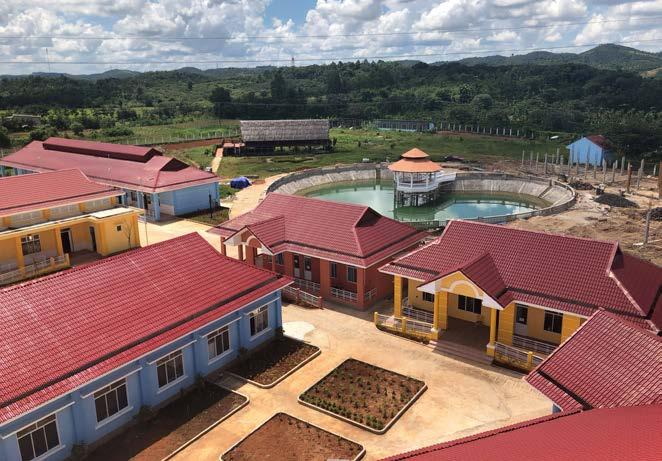
In fall 2014, I volunteered in Vietnam to develop the plans of a social center for beneficiaries which include orphans, teenarger in difficult situation, physically and/or mentally disabled people, and elderly whose family are unable to care for their needs. My mission involved site visit/analysis, meeting potential beneficiaries, master planning, and design development.
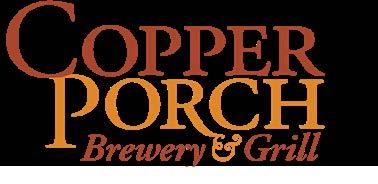
The Concept
Springfield is considered the heart of Effingham County in Georgia. The town revolves around a strong sense of community and a rich German heritage. In Germany, brewing is seen as an art which people are proud to display. Similarly the Copper Porch Brewery reflects the pride of the people of Springfield and reinforce their identity.





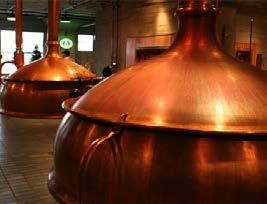
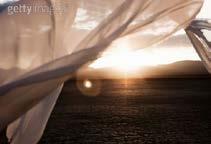

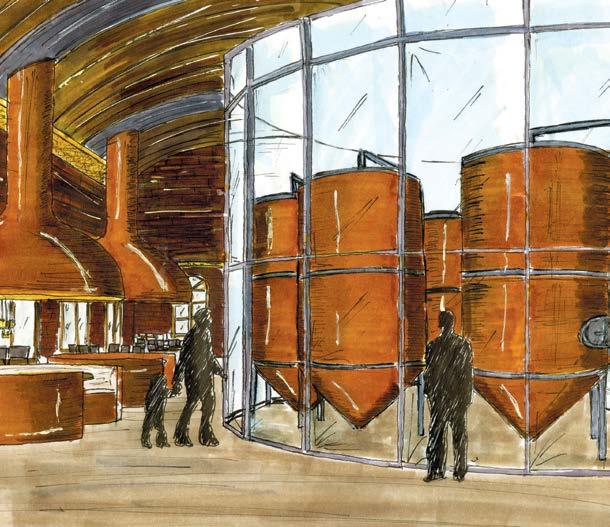
Preliminary Sketches
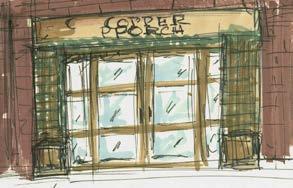

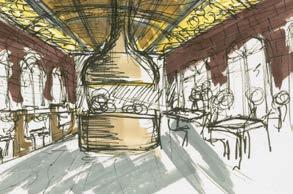

| Study By Marie Malin and Carine Lam. Sketches and hand renderings: Carine Lam

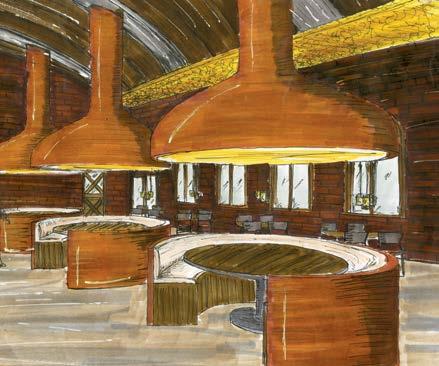

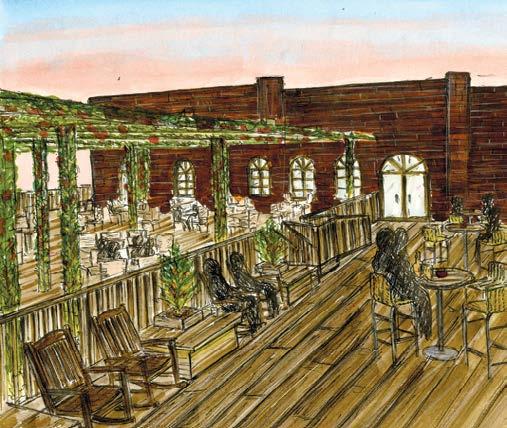






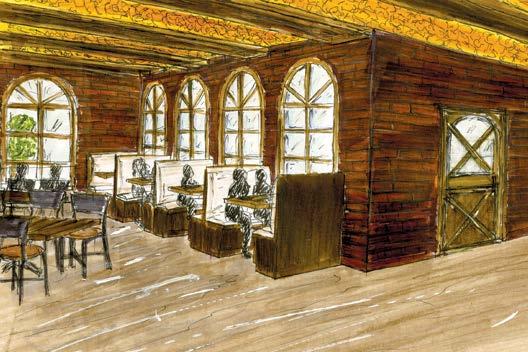
The Refugee Museum
The museum is located in the heart of Washington D.C, at the intersection of 20th St, 1St NW and Pennsylvania Avenue. The 34,000 Sq Ft.. building was proposed by Khaldoun AlCharabi. Museum Site
Unveiled Identity
This project aims at creating a museum where visitors will learn about refugees from multiple backgrounds who came to the United States. They will learn about the refugees’ individual experiences, beginning with the escape from their country of origin to the process of asylum, and finally to their new homeland.
Visitor’s Behavior Transformation


Who is a refugee ?
A person who is outside his or her country of nationality and is unable to return due to a well-founded fear of persecution because of his or her race, religion, nationality, political opinion, or membership in a particular social group. By receiving refugee status, individuals are guaranteed protection of their basic human rights, and cannot be forced to return to a country where they fear persecution.
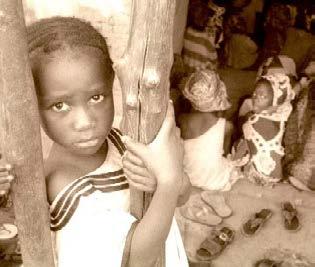
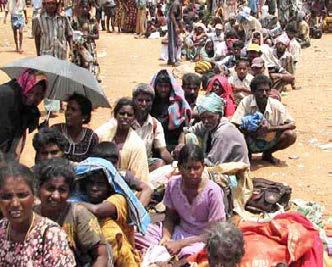

Beginning - Timeline Presentation of the refugee group featured during that period
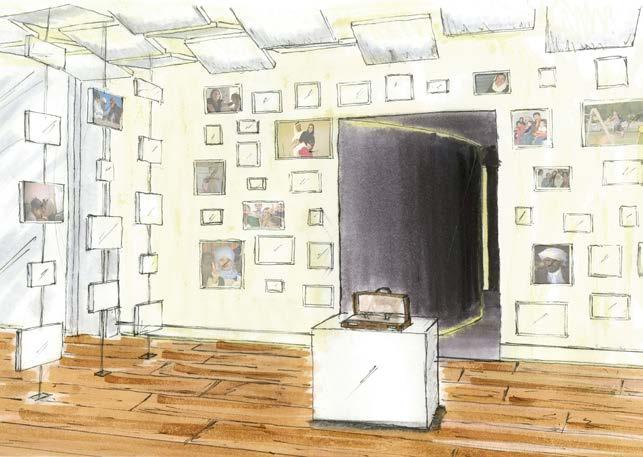
The Flight - Unstable situation, threat, decision to leave to an unknown place Suitcase : the few belongings they are able to bring with them Family portraits of the group presented before the attacks started.
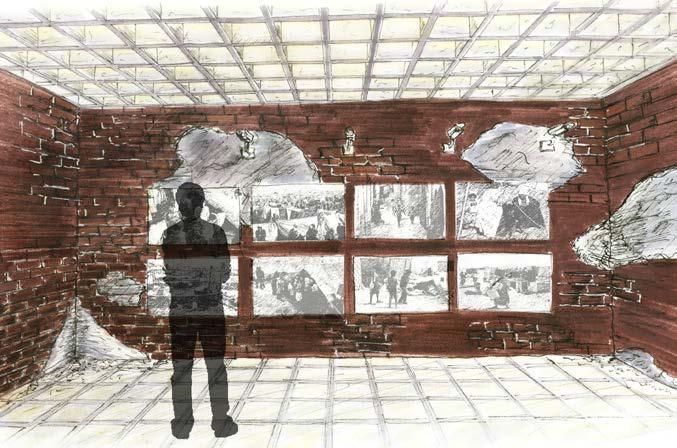
Camp Experience - Feeling trapped, lack of privacy and comfort, noisy sounds.
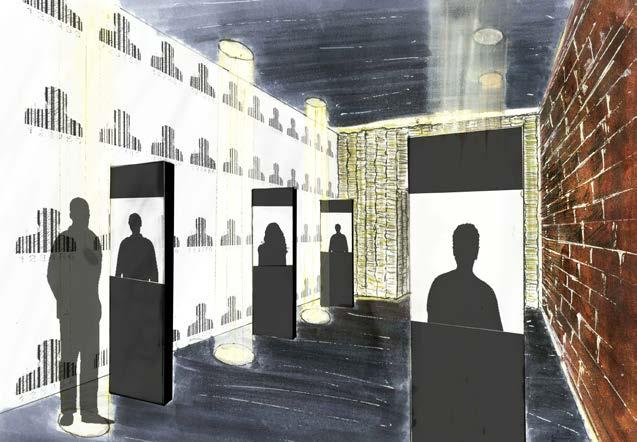
Expectation - Interview of refugees and their expectations of living the host country

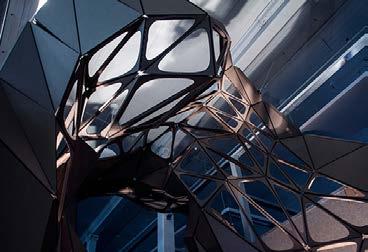

Involution - This class installation called for the mutation of the prototypical “arch” element in a manner that would reevaluate space, enclosure, procession, and affect.



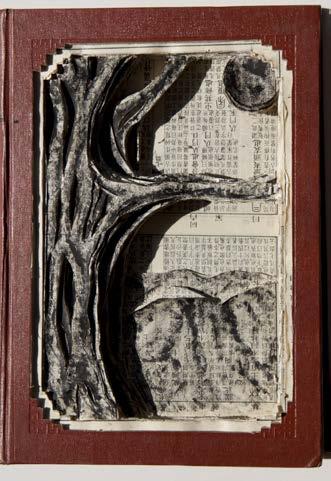
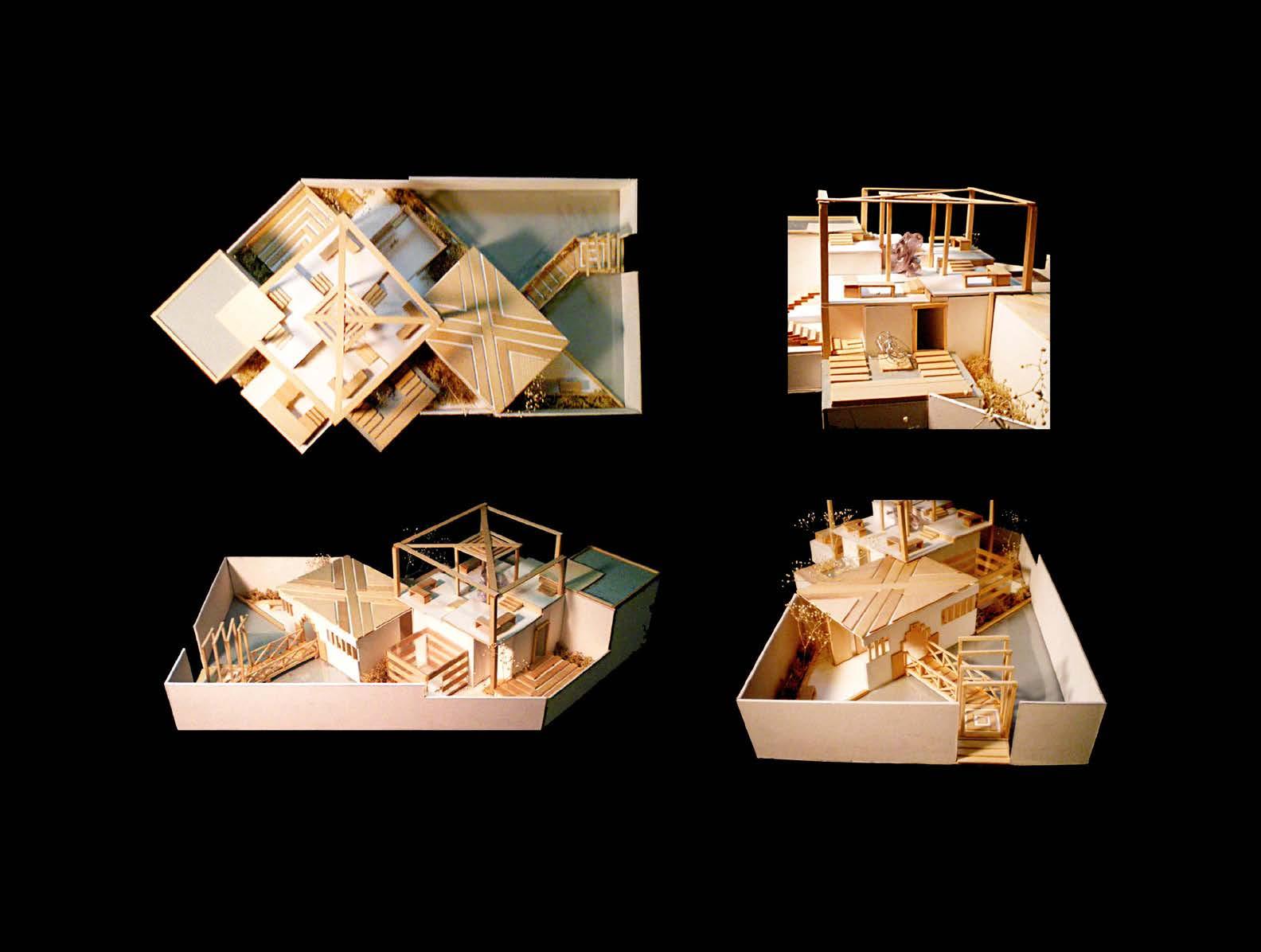
Model 3/16” = 1’-00”
Parsons projects
- Silver-based and color slides photography
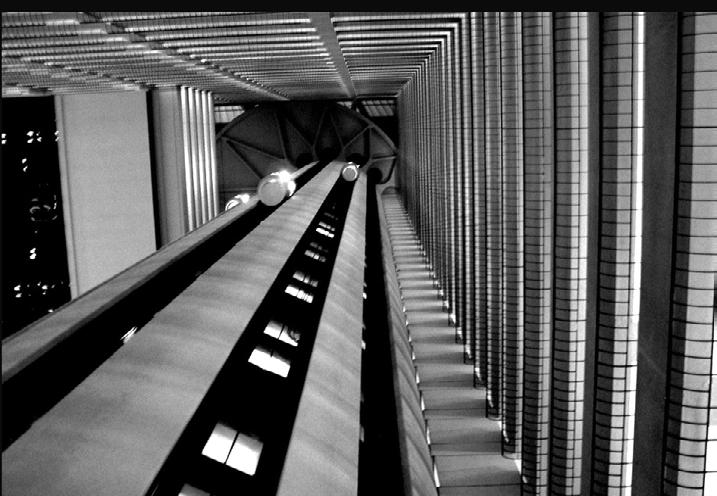
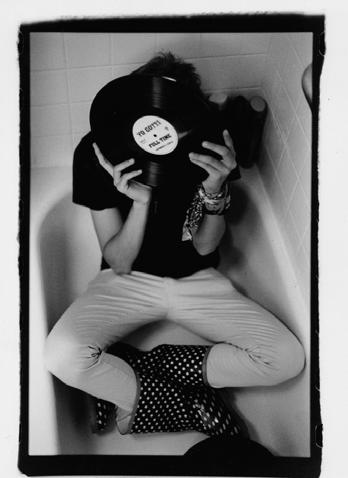
Photography |


Travel - Digital Photography
