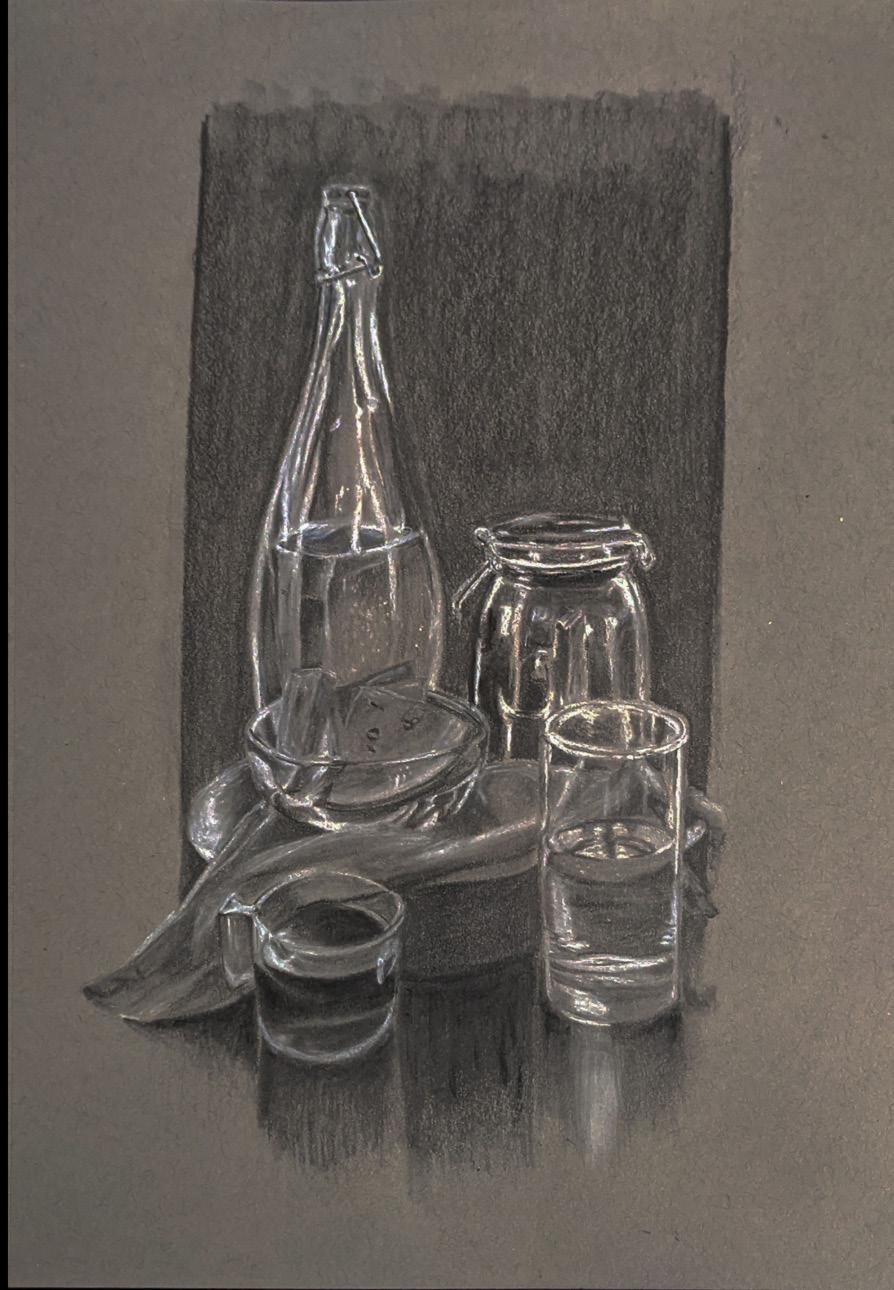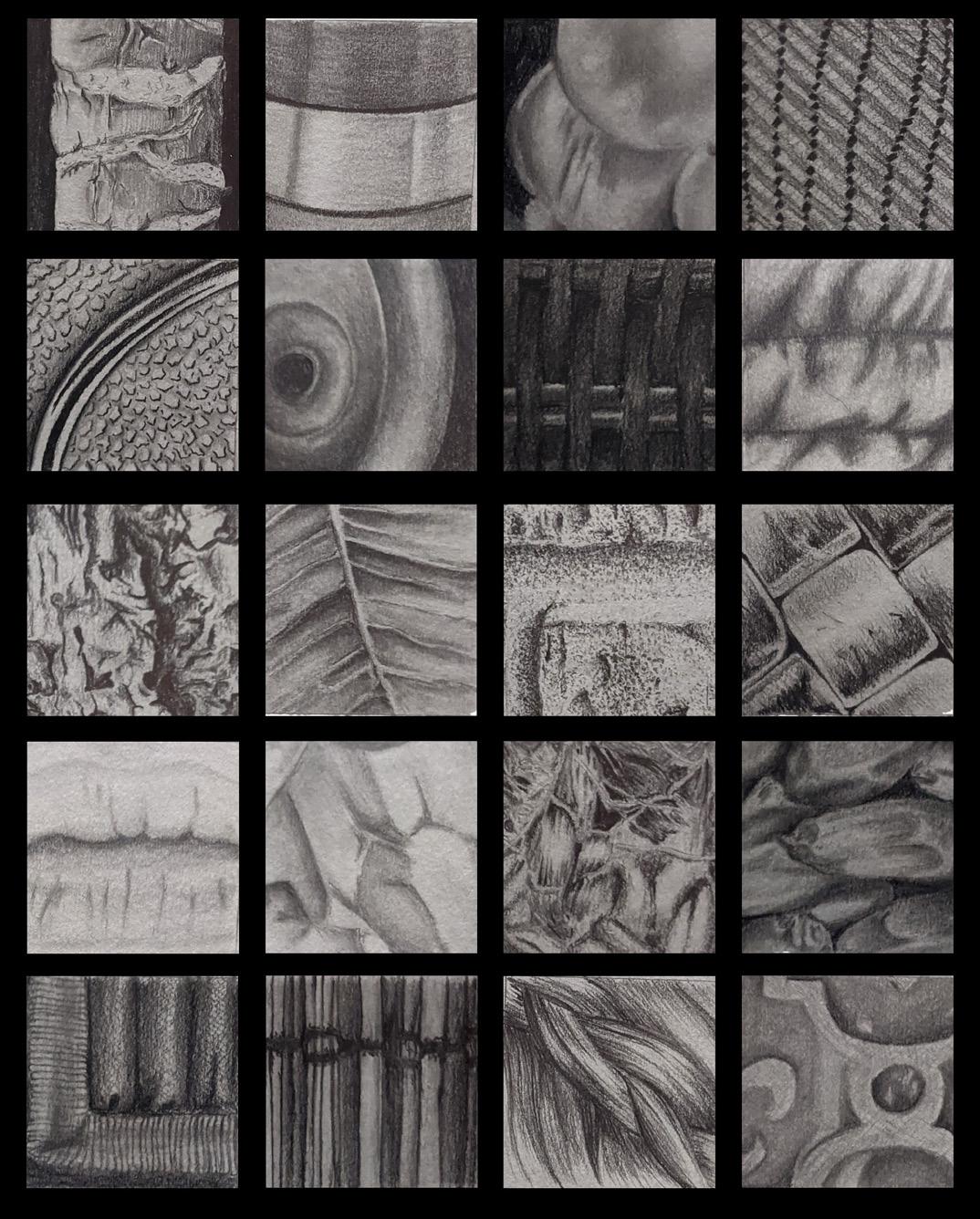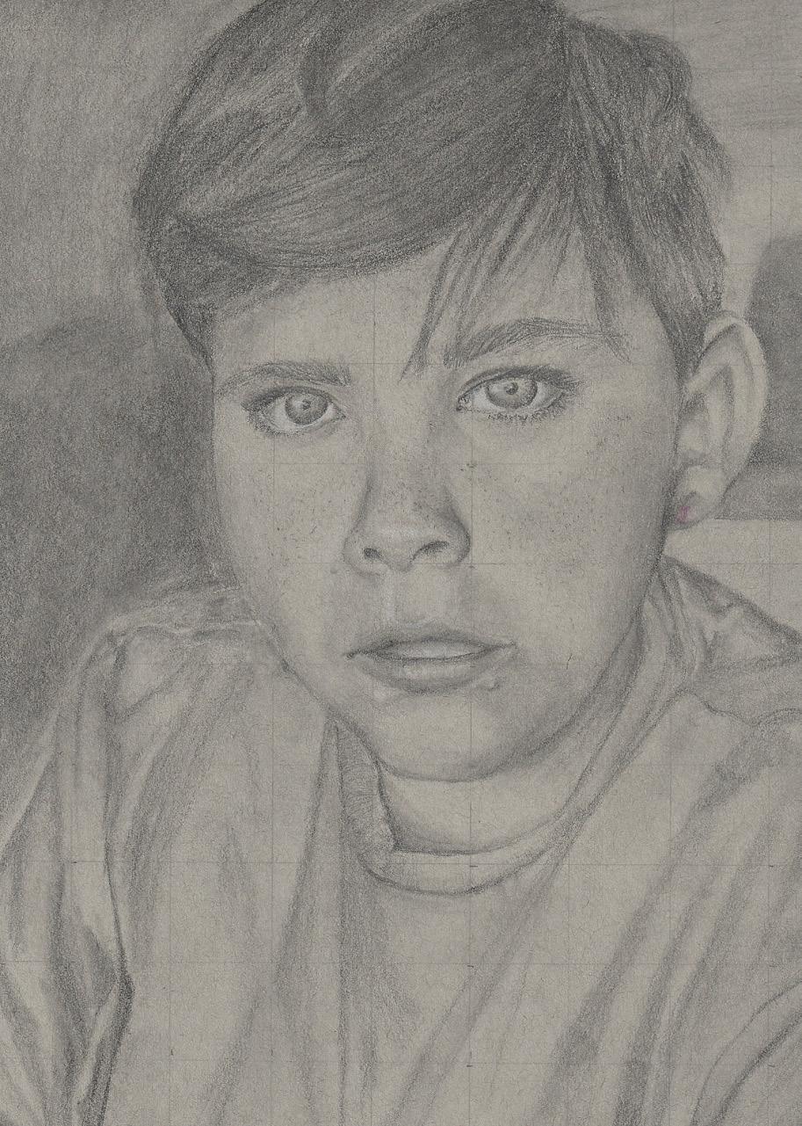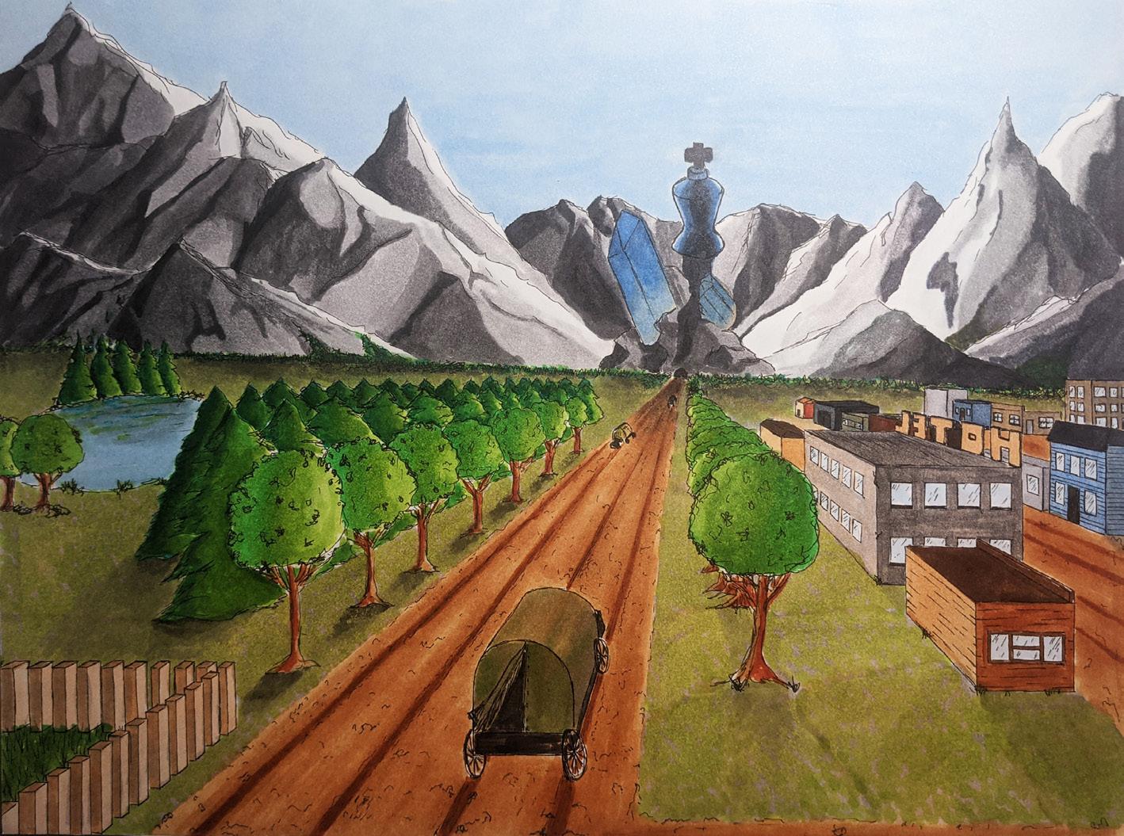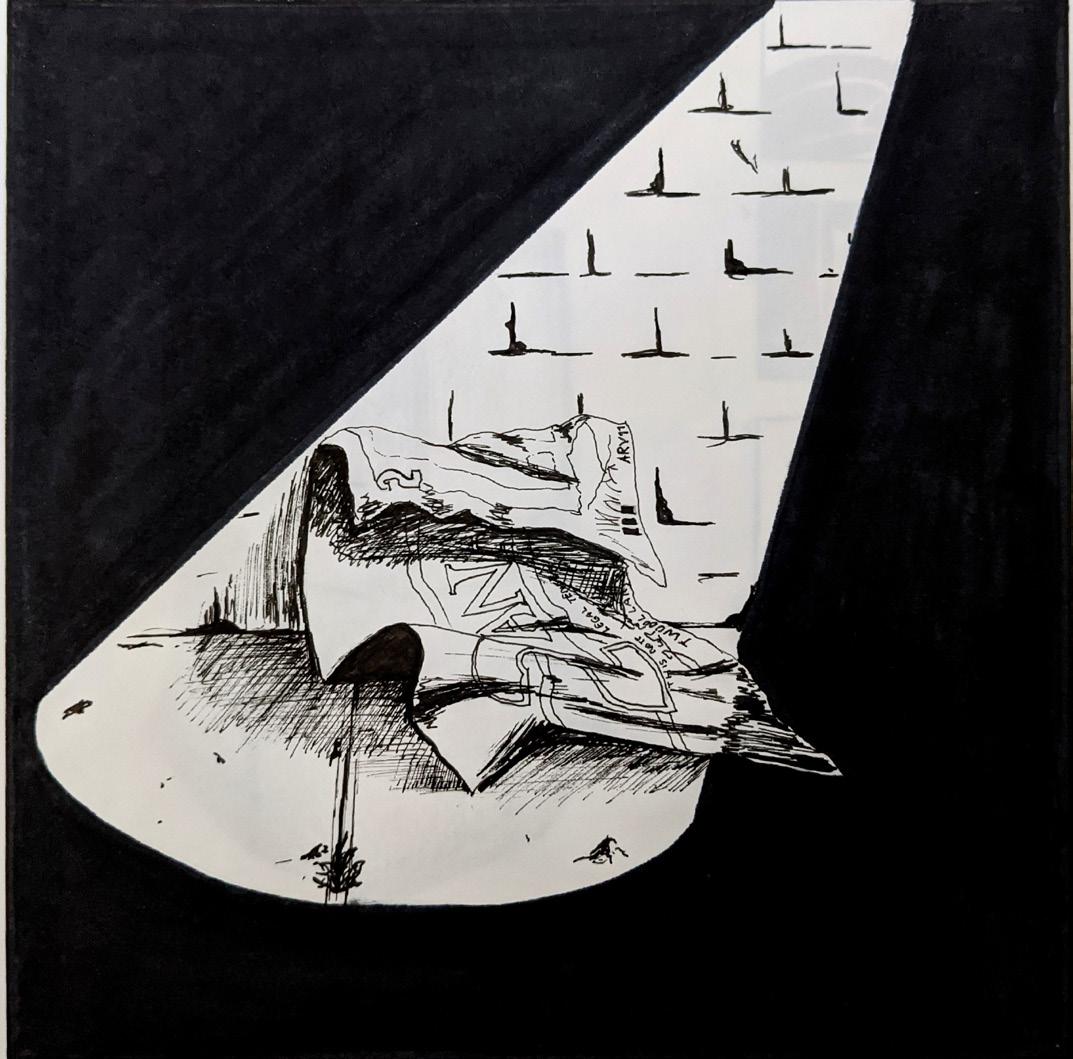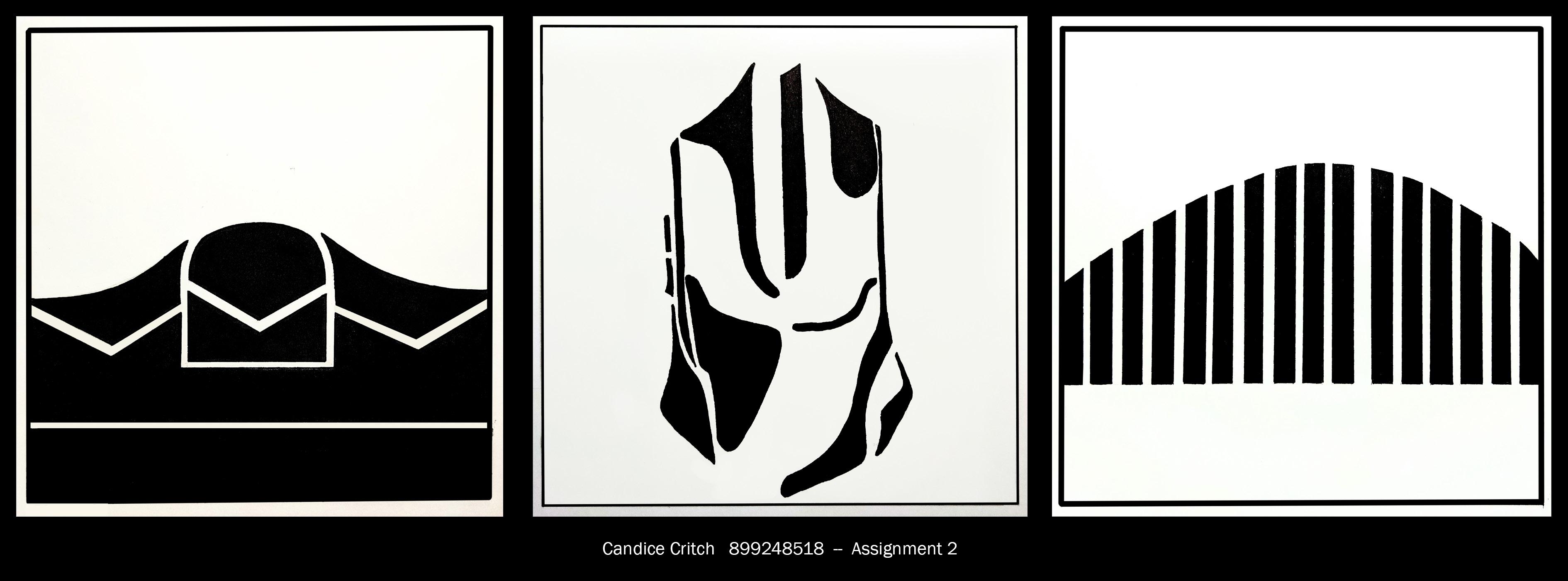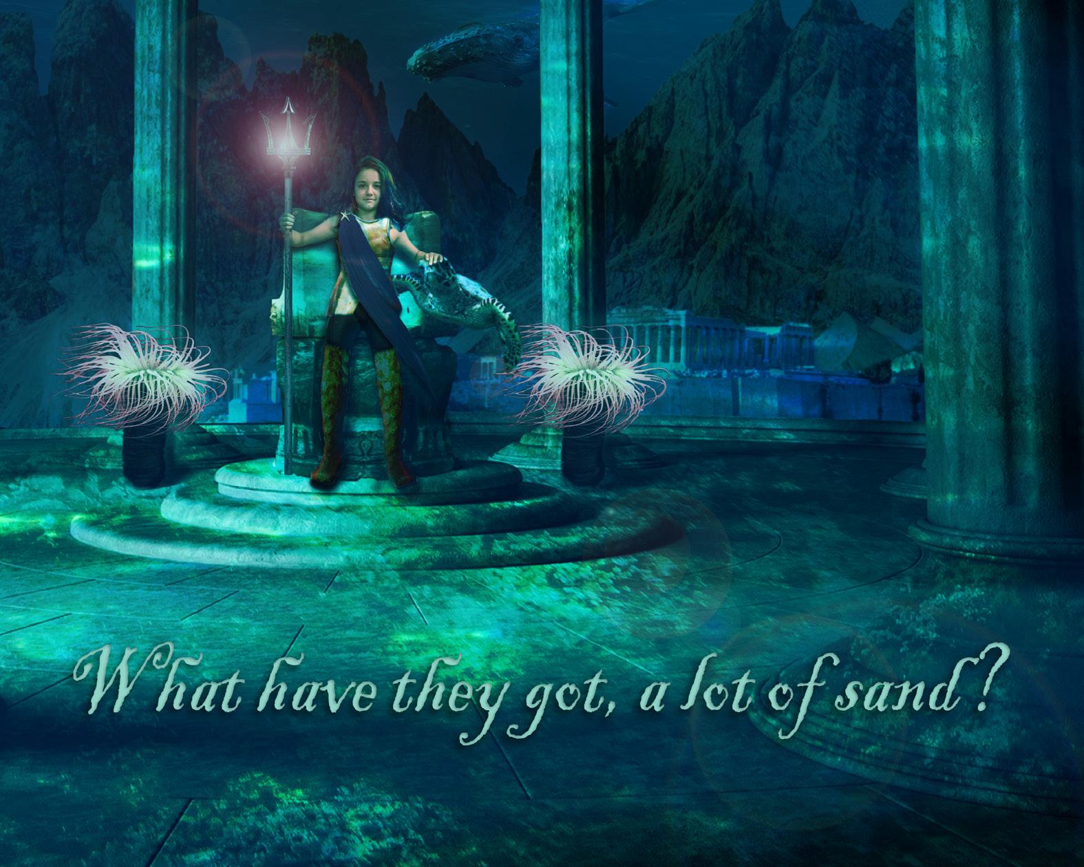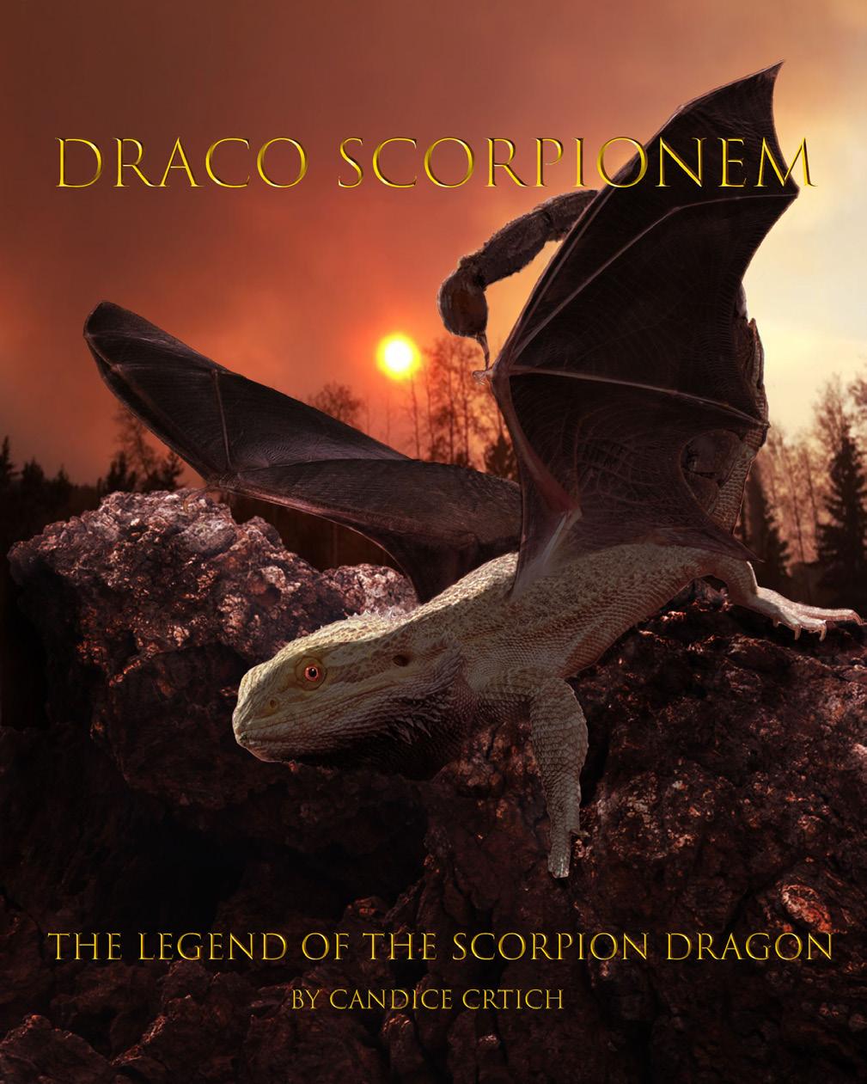

Who I Am
Hello, and welcome to my portfolio of work. I’m a hard working and creative person with an ablolute infatuation with the planet and nature. I take huge inspiration from the environment around me and aim to create things that speak to the human in all of us.

My creative background lies heavily in photography, drawing, painging and 3D arts, as well as repourposing old items to make them new again.
Professionally, I have a lot of experience in different fields, mostly in either a hands on, or client/customer based Interactions.
As a designer, I strive to creat spaces that really speak to the needs of the humans that live in them. I believe that the spaces in which we live and work have such a huge impact on our mental health and productivity, and that the needs or one may be different than the needs of another
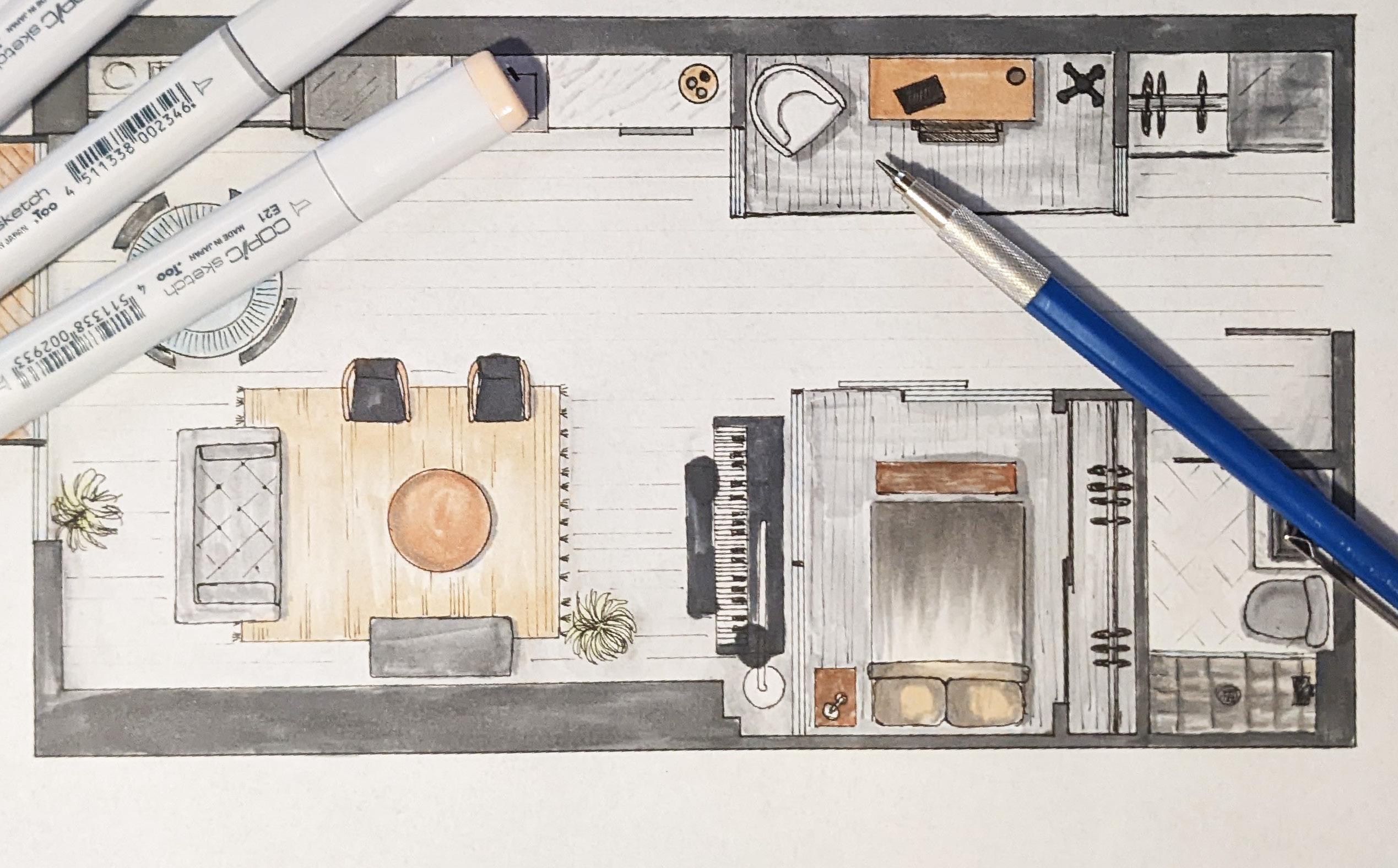
Salt Water Joys
Client Brief
A couple in their mid-40’s with two kids, a 16 year old female, and 20 year old male are looking to upgrade and old house by the sea. The husband is a lawyer and works from home and the wife is a painter and photographer with her studio at home as well.
They enjoy entertaining friends and also have requested a screen room in addition to their living room for movie nights.
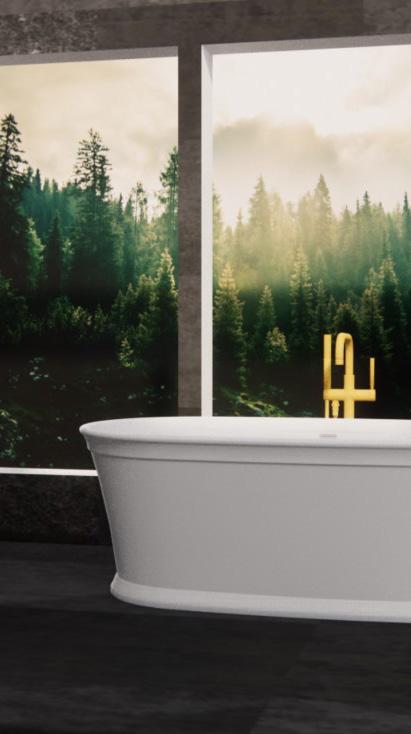
The costal view is on the west side of the home and the original house lacks views.
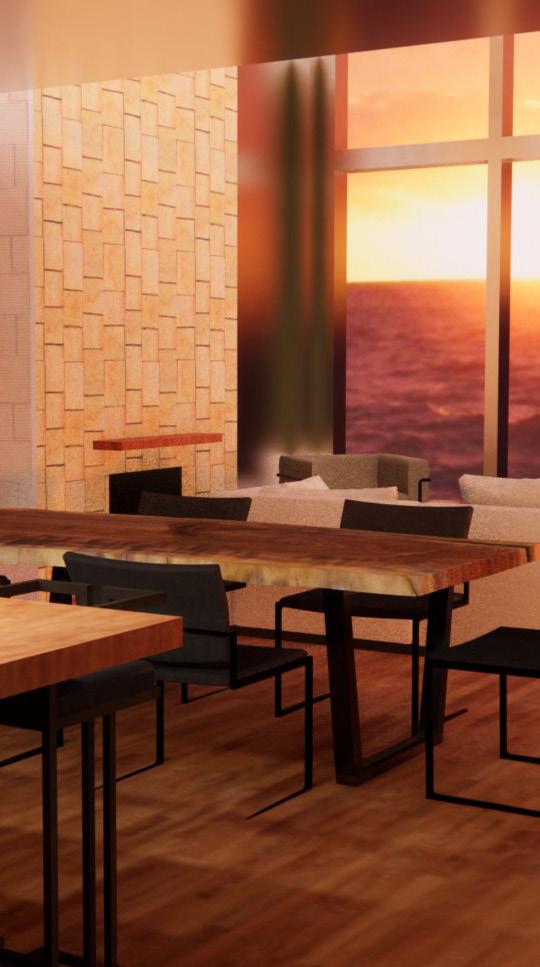
“Just to wake up in the morning, to the quiet of the cove”
Mood Board
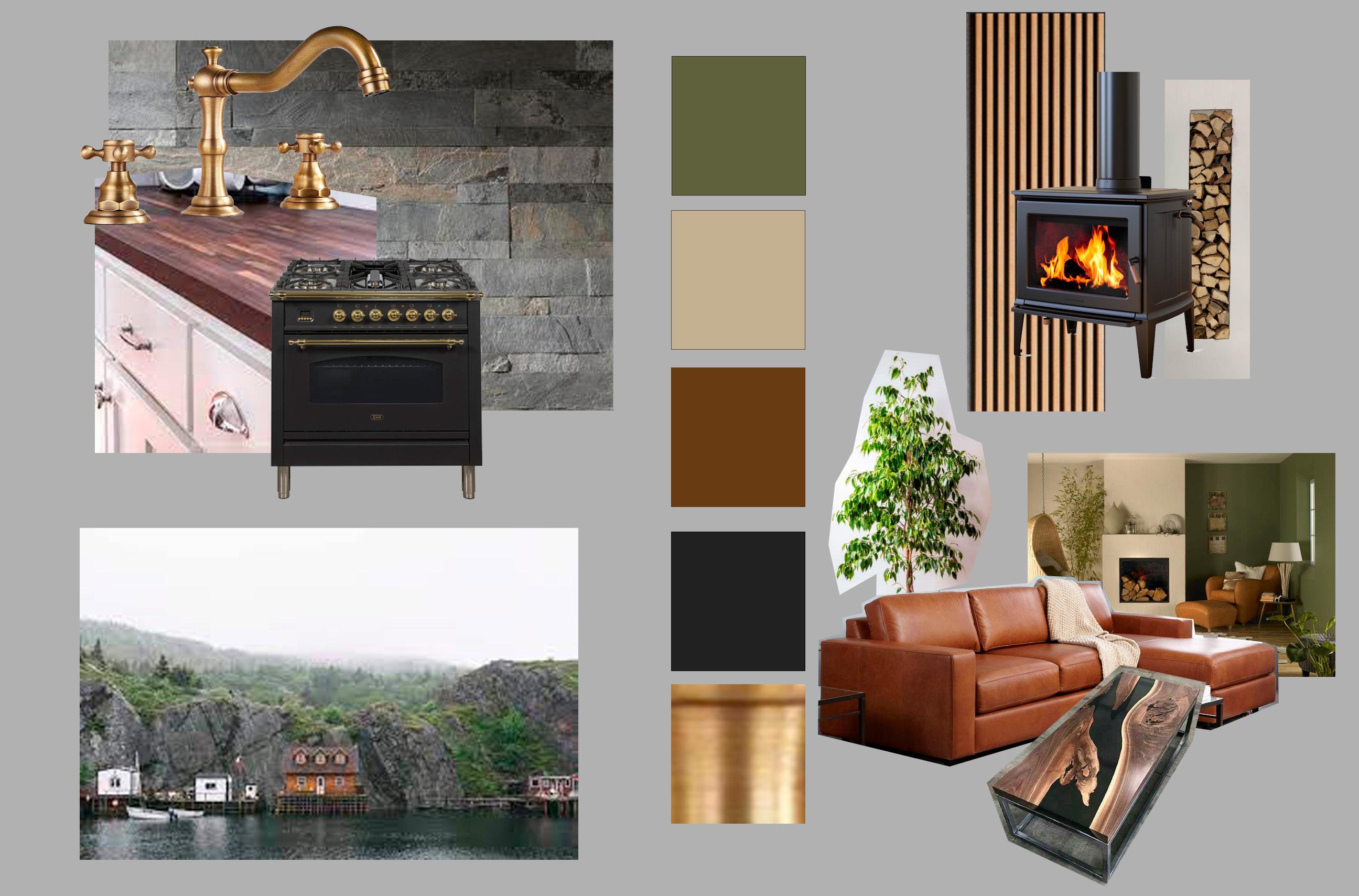
*any acutal buildings and interiors shown here are inspiration only and not my actual design
Concept Statement
This project is inspired by the feeling of quiet and calf the forest can provide from the vast openess and vulnerability from the cold Atlantic Ocean. Located on the West coast of Newfoundland, the home has large vaulted ceilings and large west facing windows to create the feeling of standing on a cliff at the edge of a forest looking out into the vastness of the ocean, with warm forest tones and virticle lines mimiking the safety and warmth of the forest itself.
ground floor plan second floor plan
Kitchen, Dining and Living
Kitchen Elevation
Kitchen, Dining and Living Render
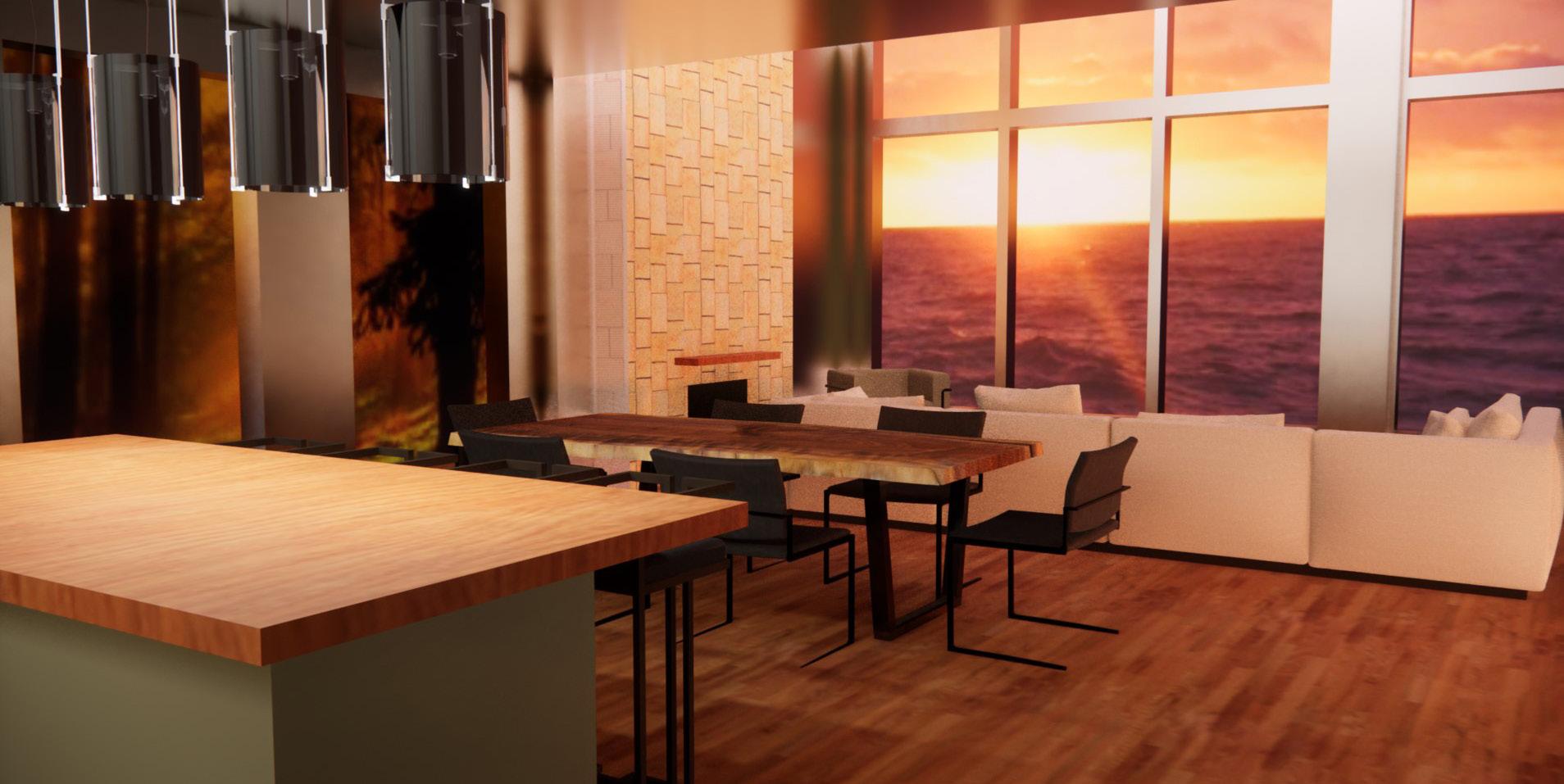
The concept behind the primary ensuite is to bring you from the foresty cliffside, right into the ocean. This wetroom style bathroom, has floor to ceiling slate tiles on the North and East walls and a warm white paint topping the tiles on the upper half on the South and West walls. The counter tops are a white quartz with black and grey marbling, the basin sinks, stand alone tub and toilet are all white and the cabinets are a warm black. All of this is finished off with brushed bronze finishings to add a little luxury to the at-home getaway.
SKETCHUP PERSPECTIVE
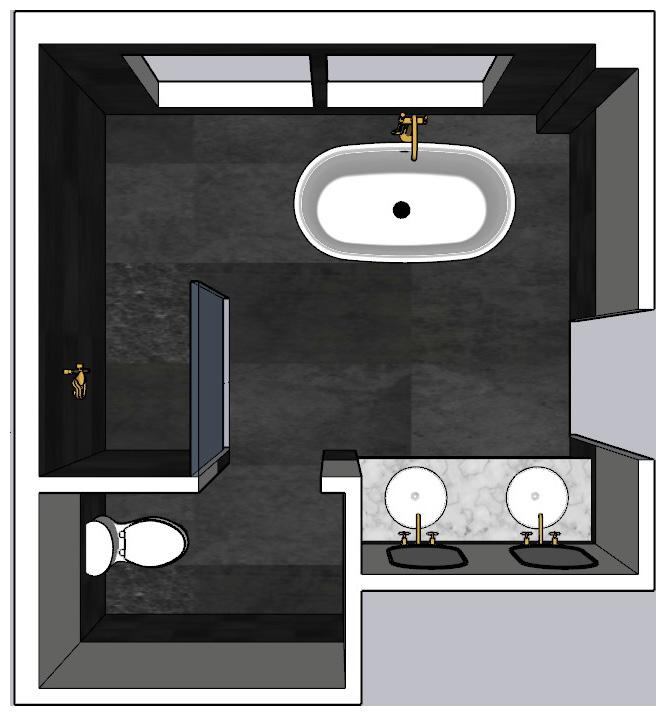
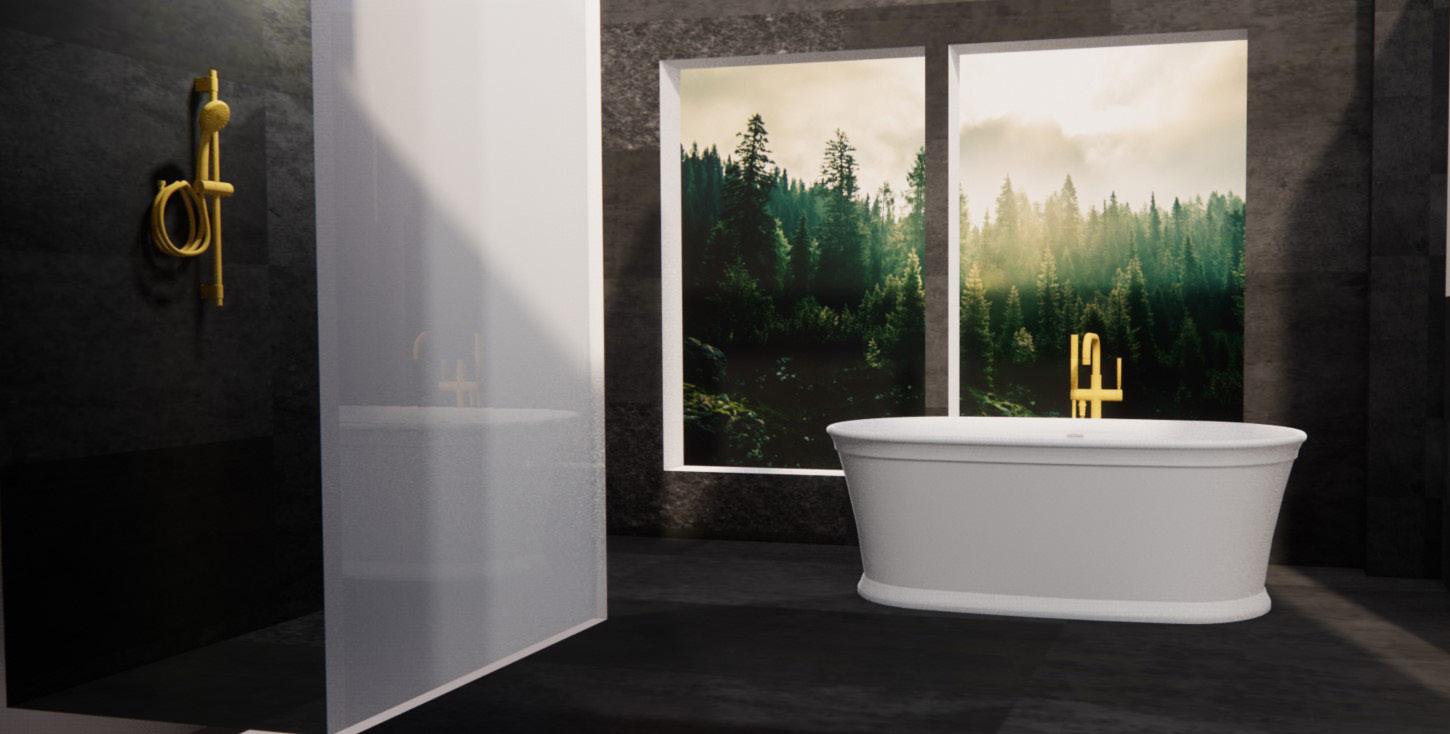
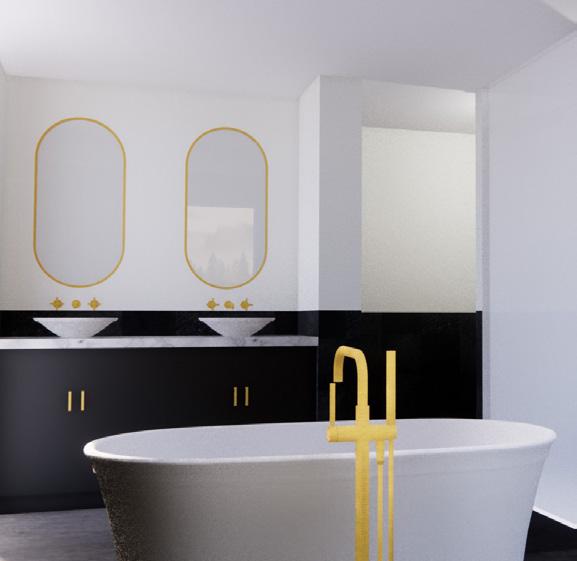
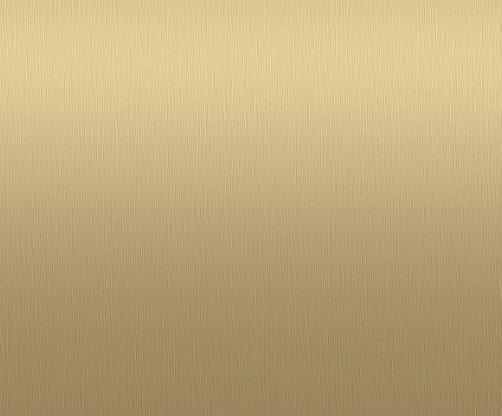
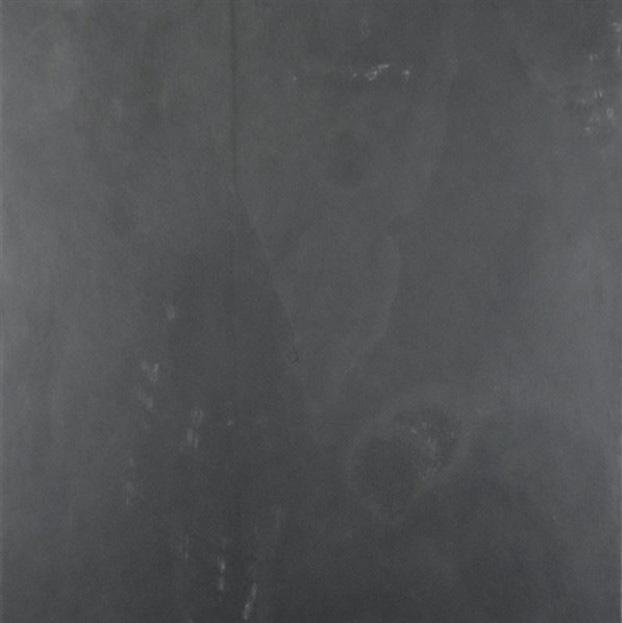
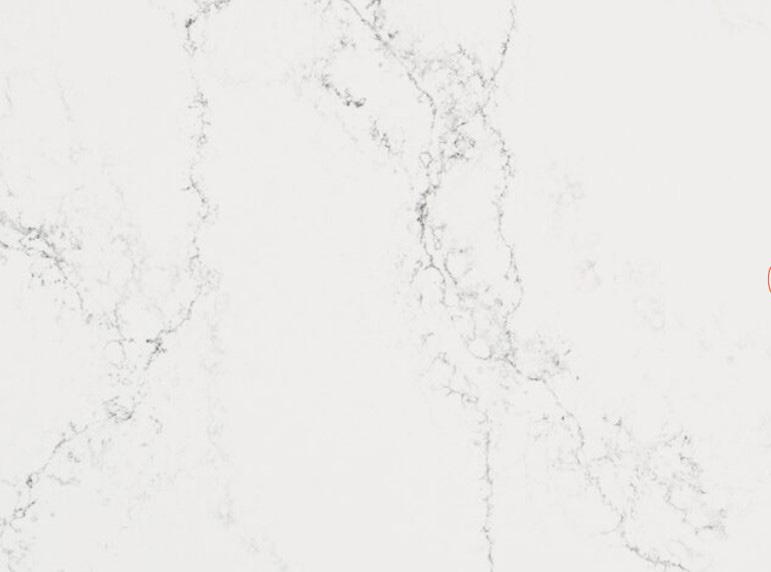


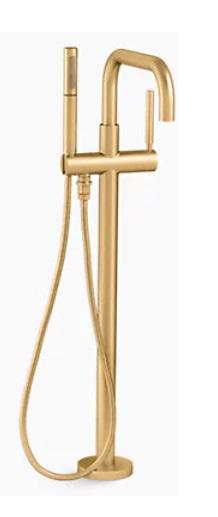
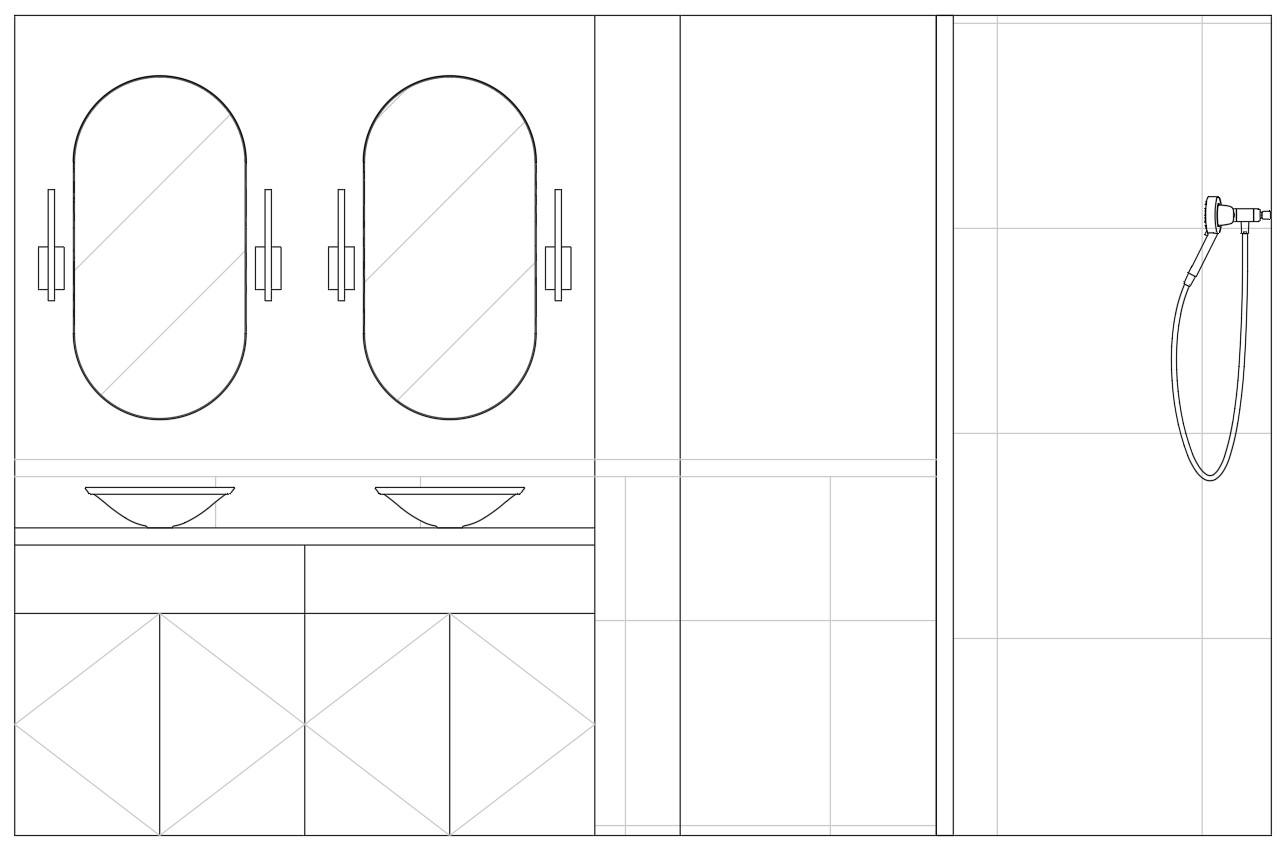
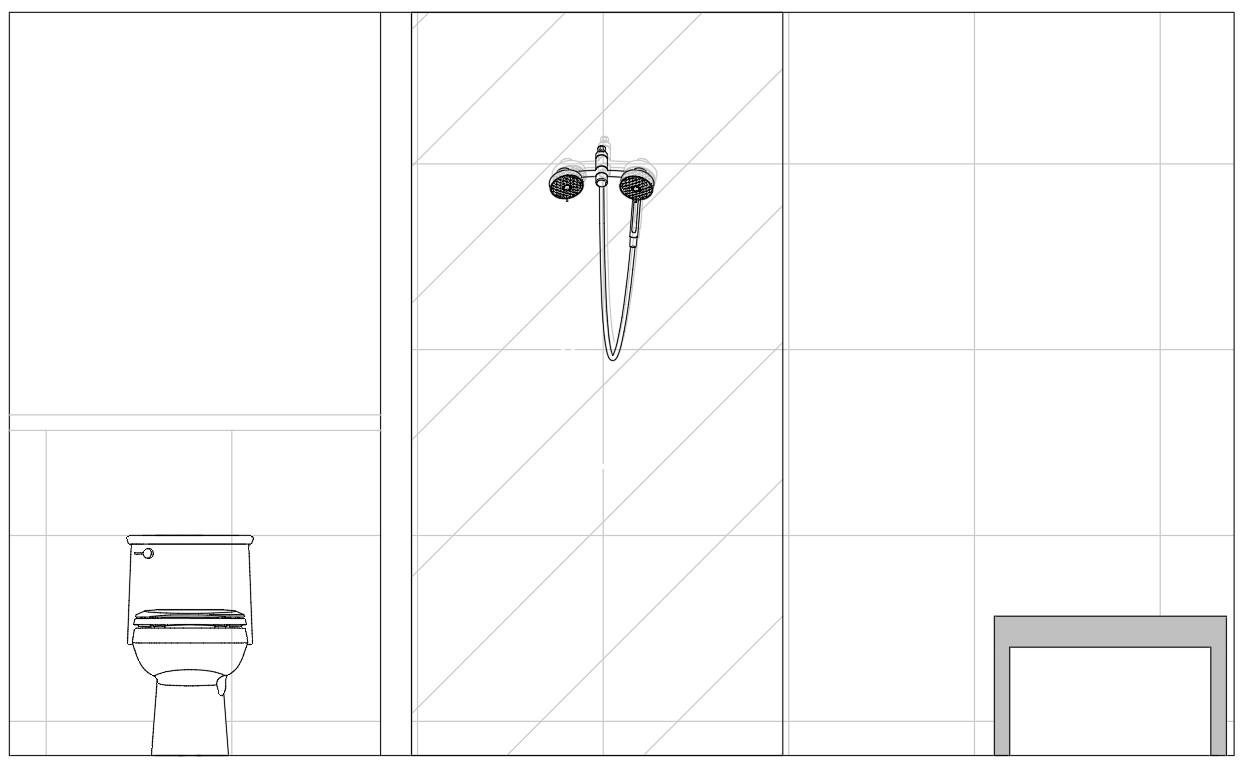
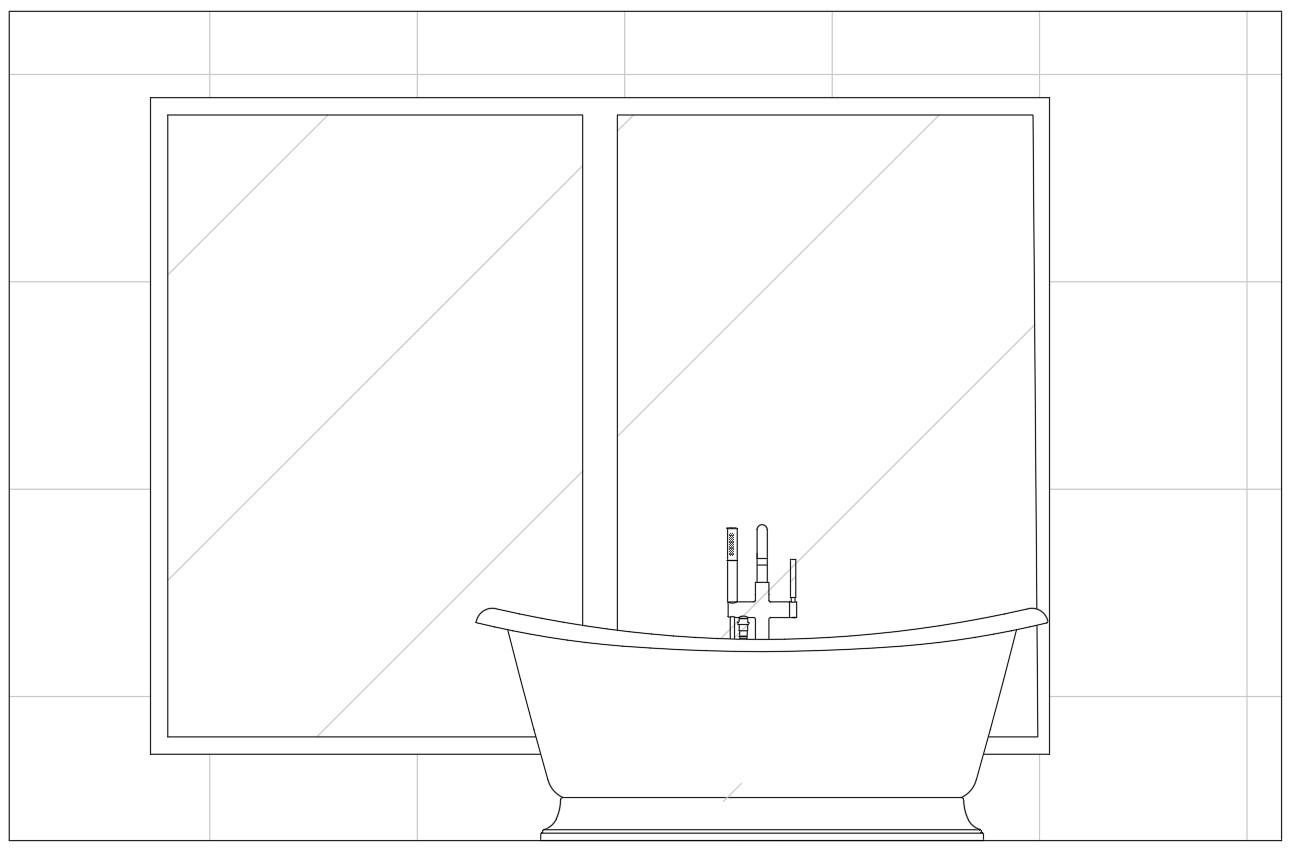
Eco-Design Project
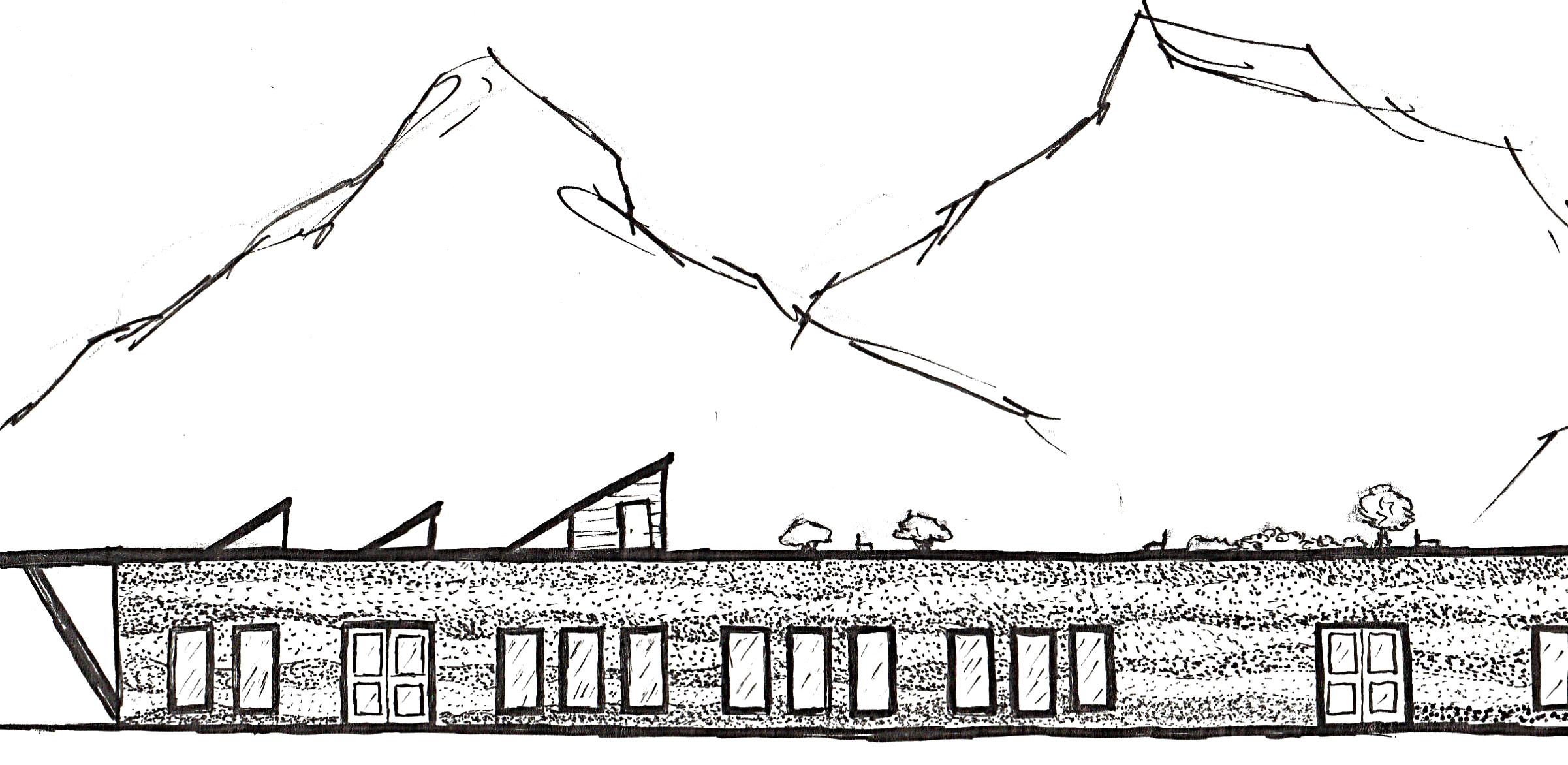
PROJECT BRIEF:
Within one large commercial space, with two seperate units, design a space that is functional and unique to each client while keeping sustainability standards at a high priority
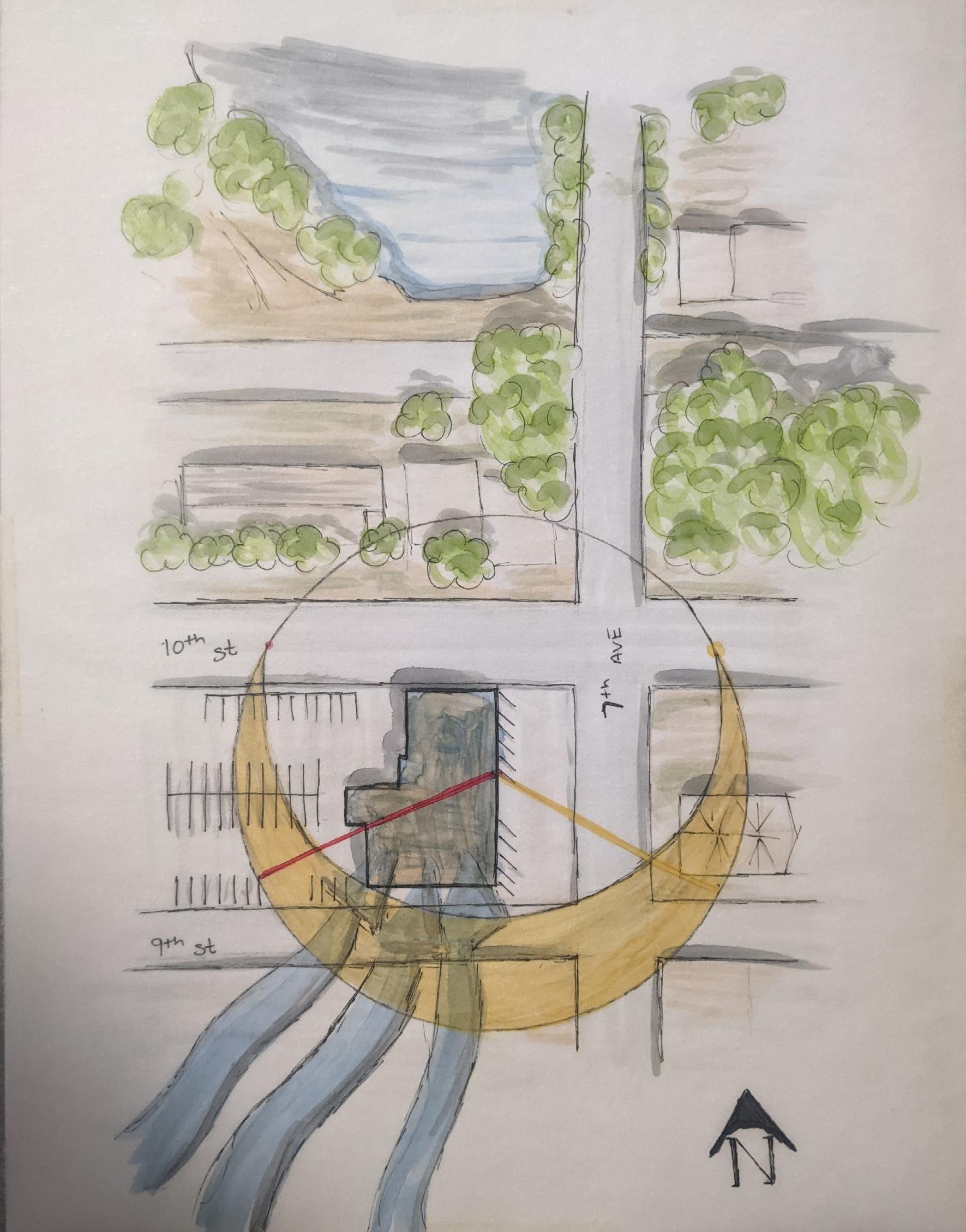
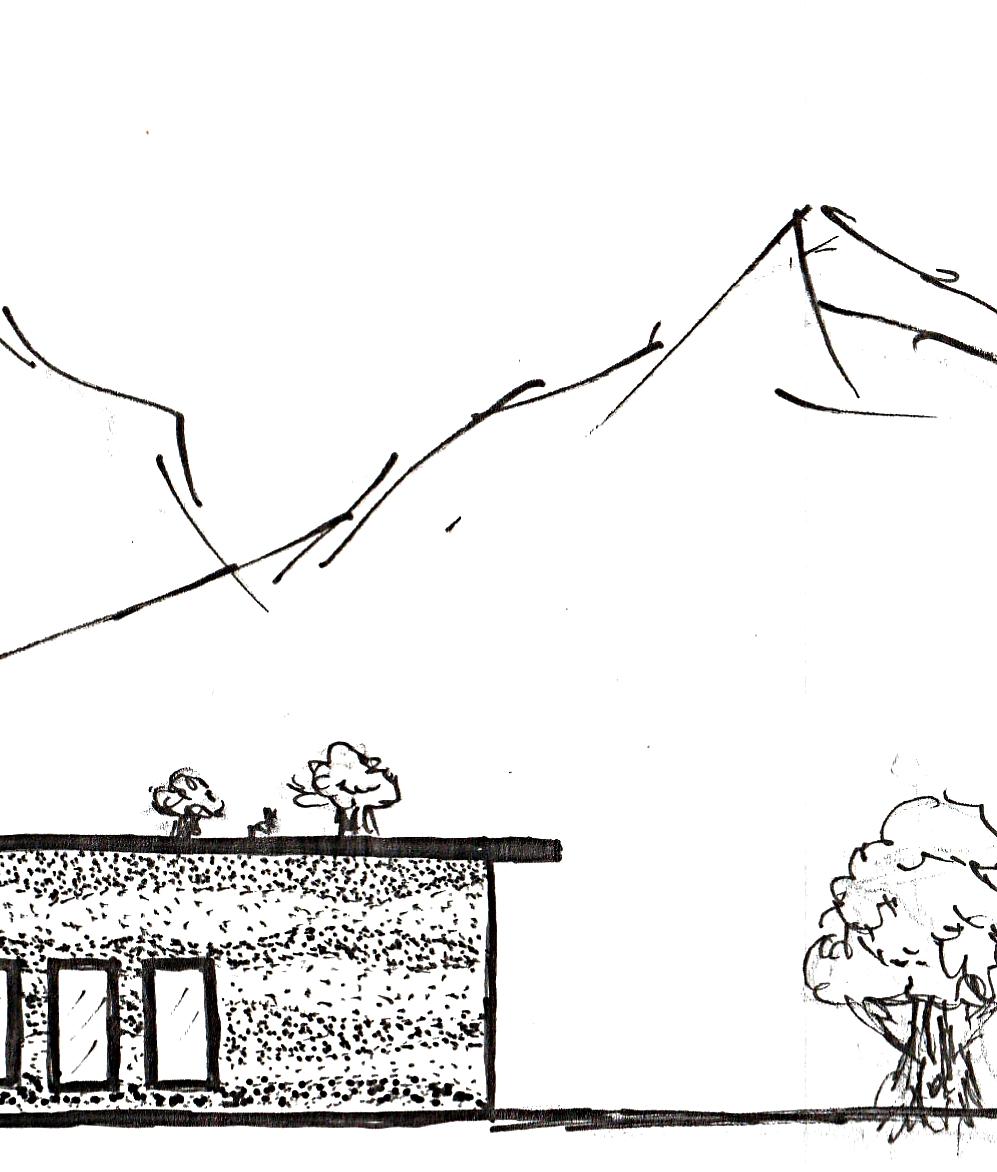

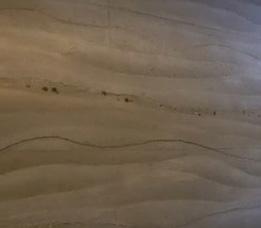
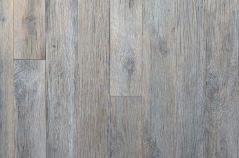
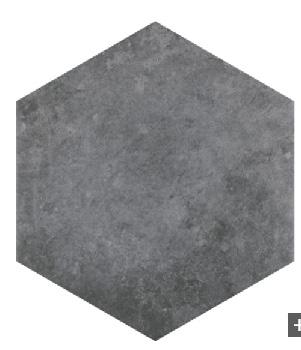
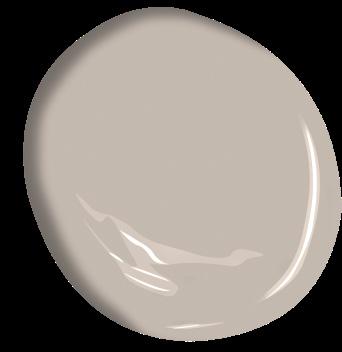
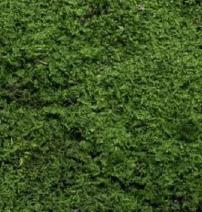
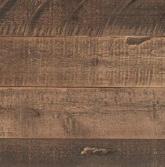
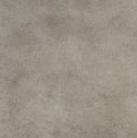

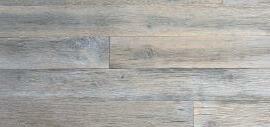
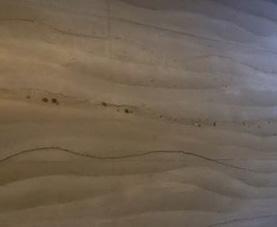
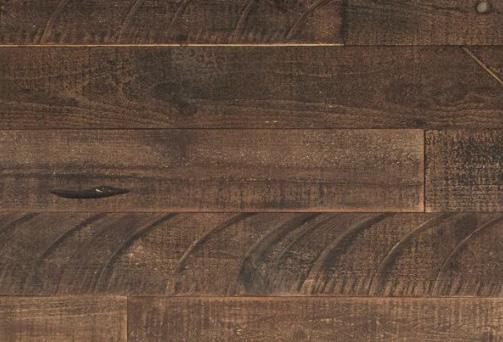
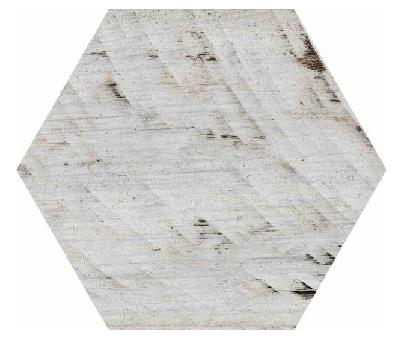
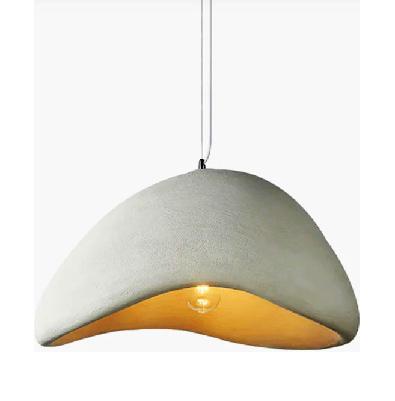

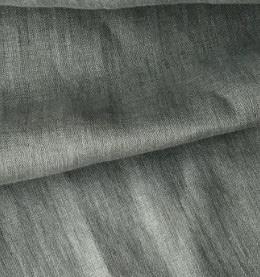
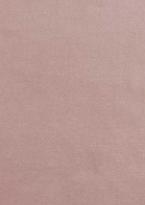
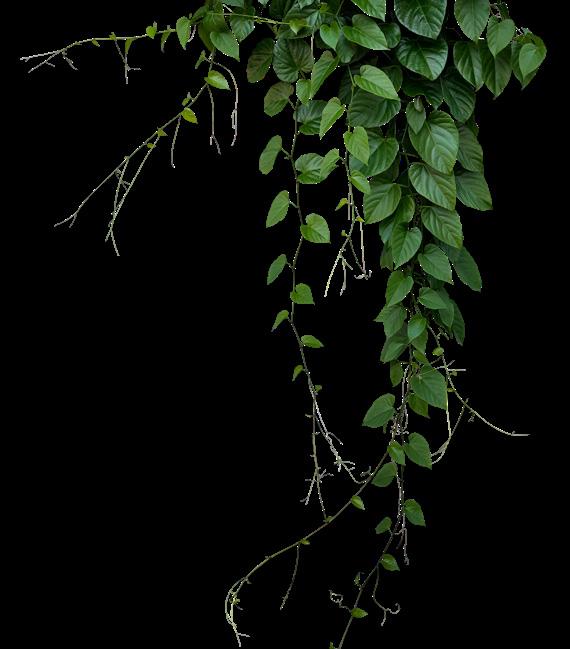
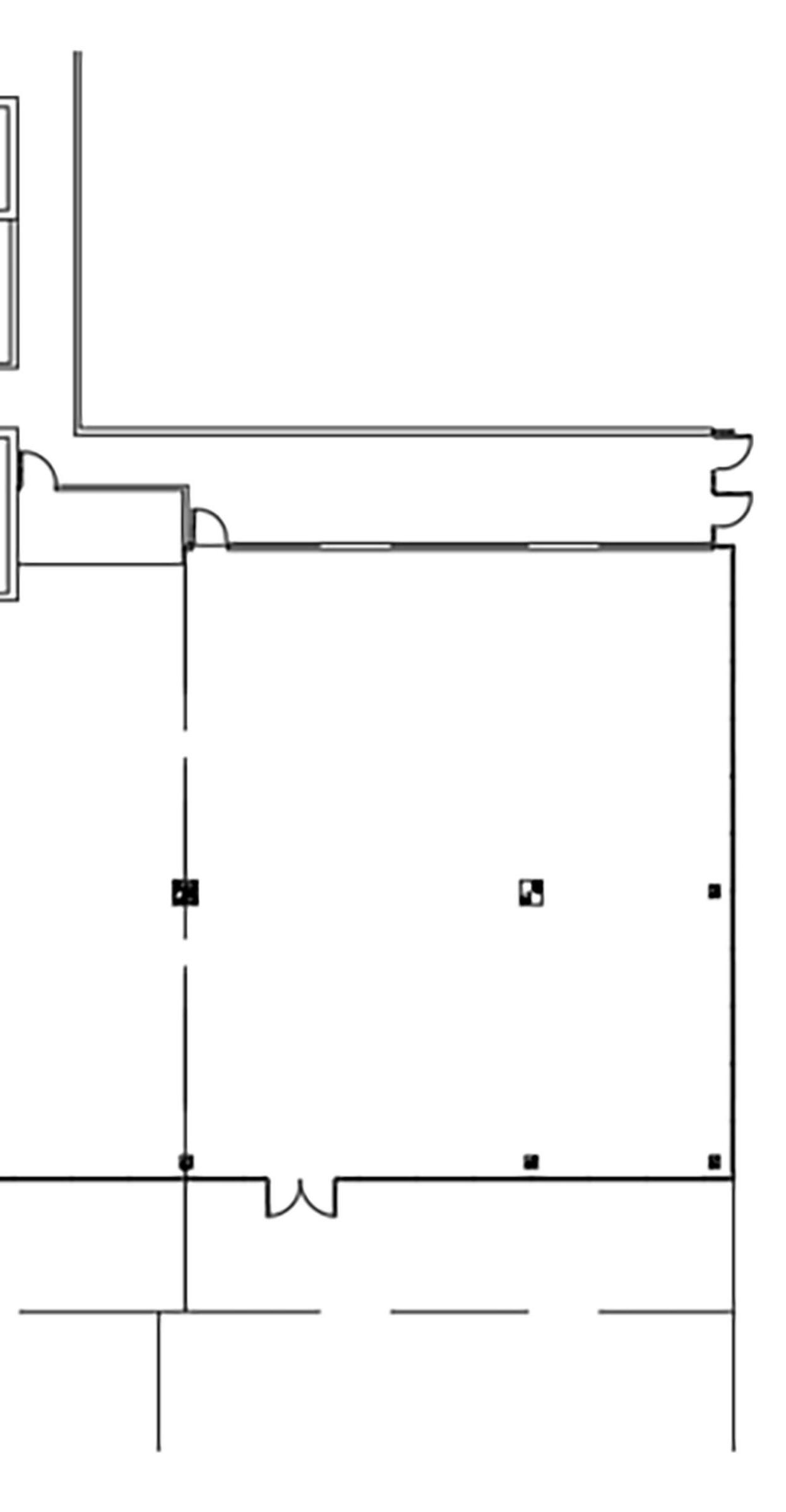


Restaurant
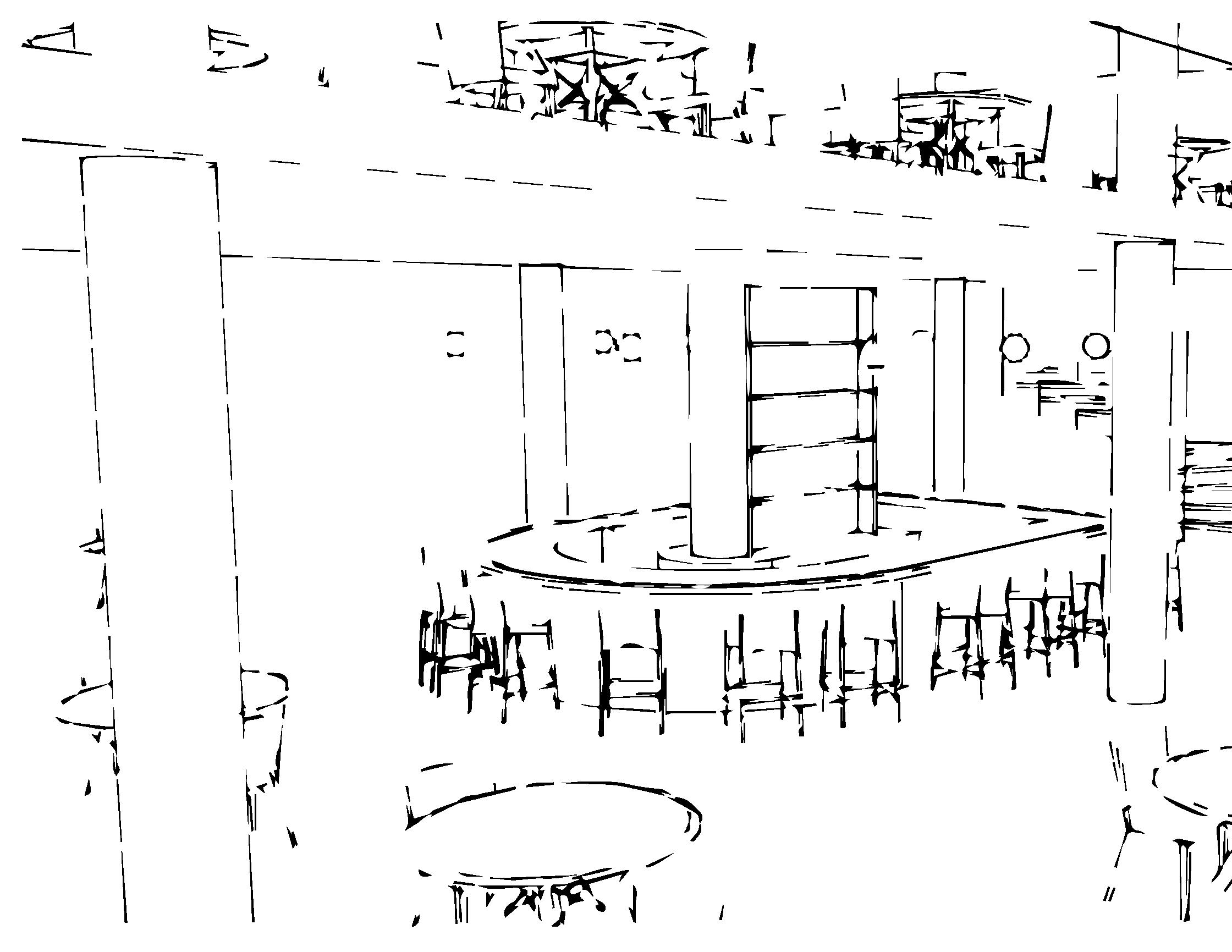
IInspired by both 90’s grunge and elegant fine dining, This restaurant is the perfect juxtoposition of the movement that shaped an entire generation and the “grown up” version of that same generation.
Mixing elements such as exposed brick and oxidized copper with cream coloured table linnens and warm lighting helps to create an elevated atmosphere of sophistication that also “breaks the rules”
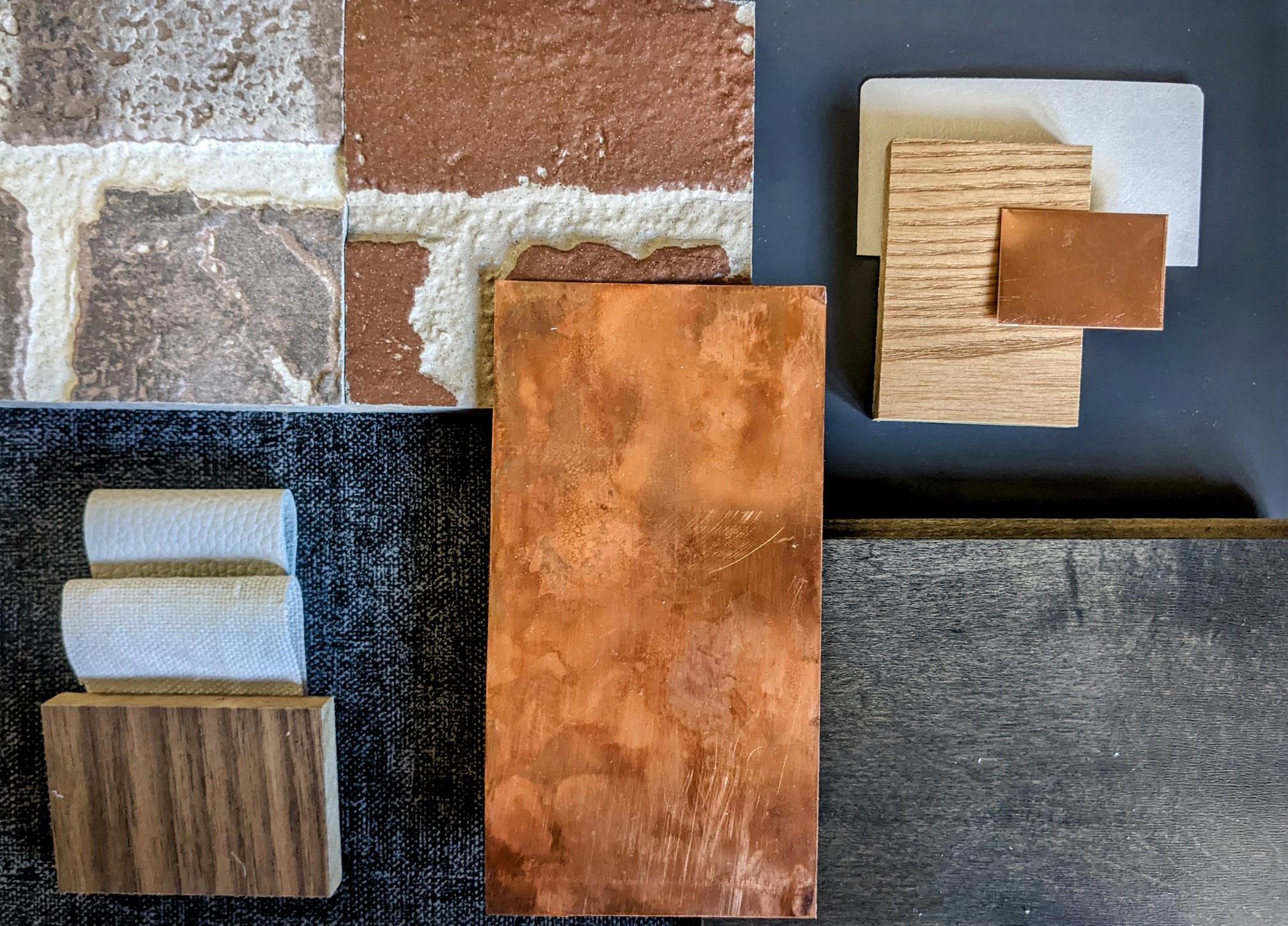
Concept Statement
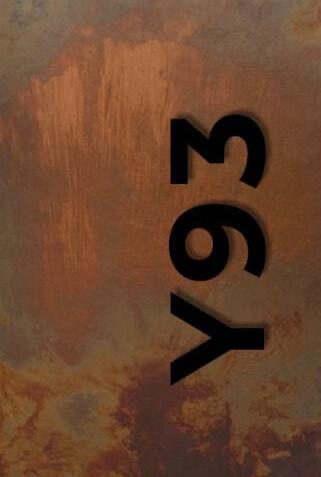
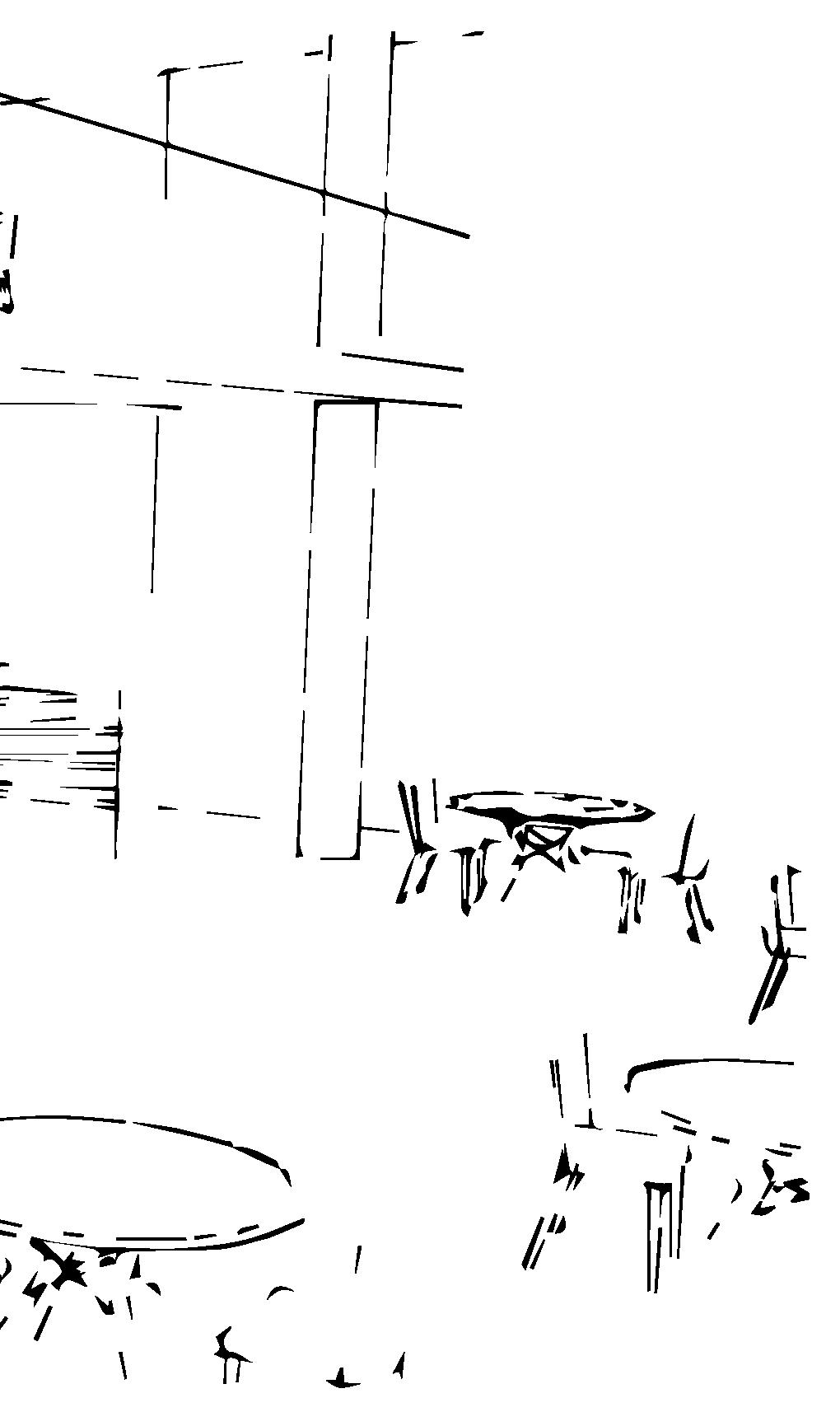
The restaurant design includes a combonation of industrial elements of brick and oxodized copper as well as more elegant features such as linnen table coverings and warm ambient light as well as a feature spiral staircase. Walking into the restaurant you’re greeted with a large chandalear and copper brand sign on the black on black host station.
Once entering the dining area, patrons are greeted with two story high ceilings overall and pleanty of seating available for groups ranging from parties of two to parties of six. The focal point in the dining room is the copper gilded bar front and centre. The copper tiles used on the bar also continue on the ceiling giving the illusion of one contunous piece.
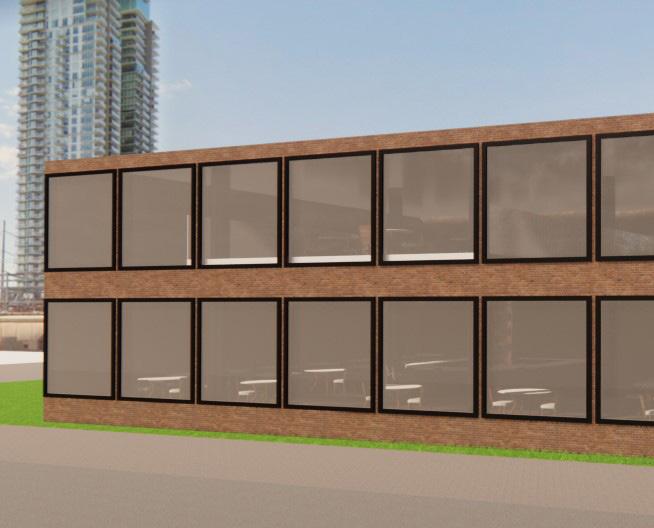
The rounded counter on the North facing sice of the bar mirrors the large spiral staircase leading up to the mezzanine. Upstairs on the mezzanine, the guests are afforded a more private and intimate setting with Wooden floors and warm lighting. The glass railing allows more of a visual access to the floor below.
When it comes to back of house, The kitchen has a circulation that allows for ease of fucntion. The dry storage and refrigeration is placed in a way that shipments can be received without disrupting the flow of the kitchen. The receiving doors are also where the staff wil arrive to work with a small staff room and office off the receiving area
MEZZANINE FLOORPLAN

Light Fixtures
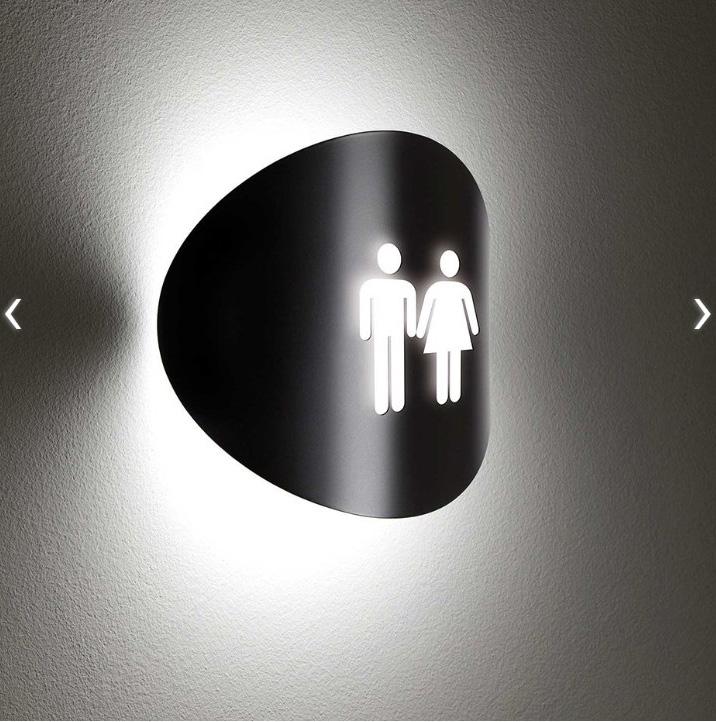
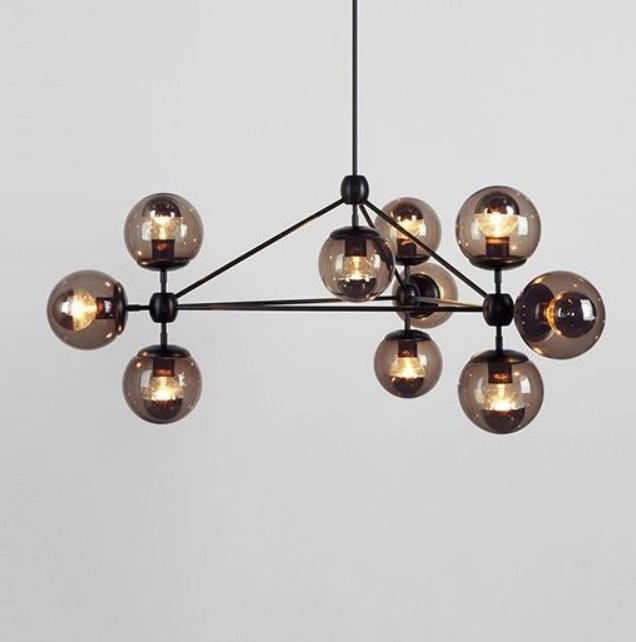
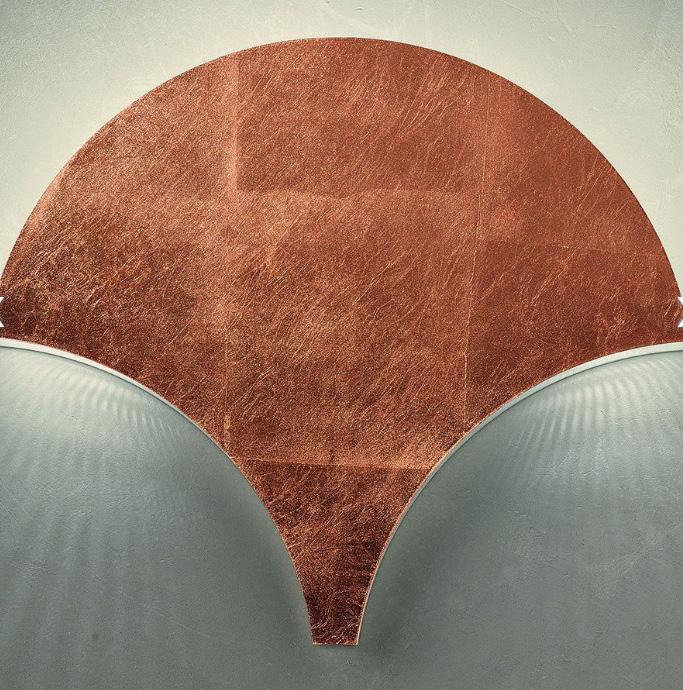
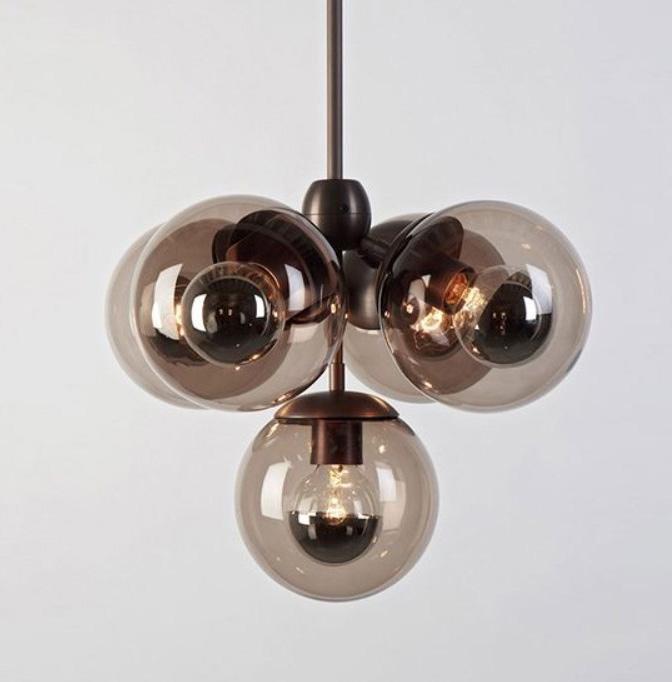
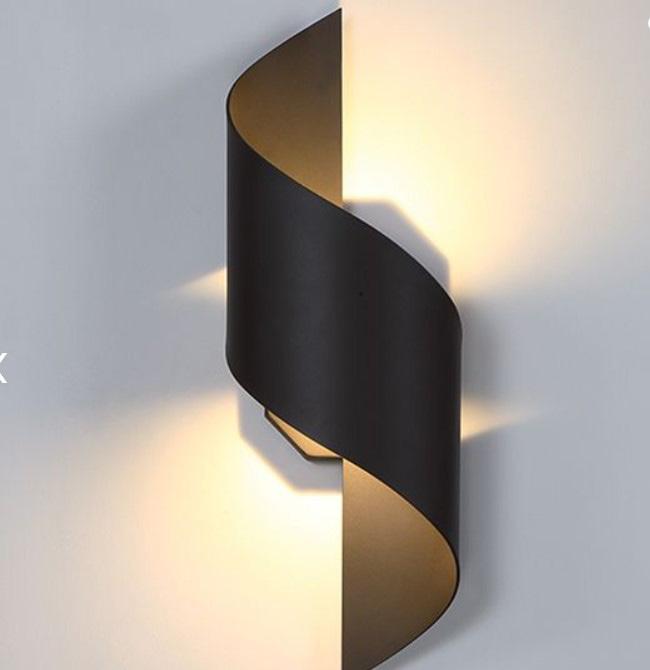
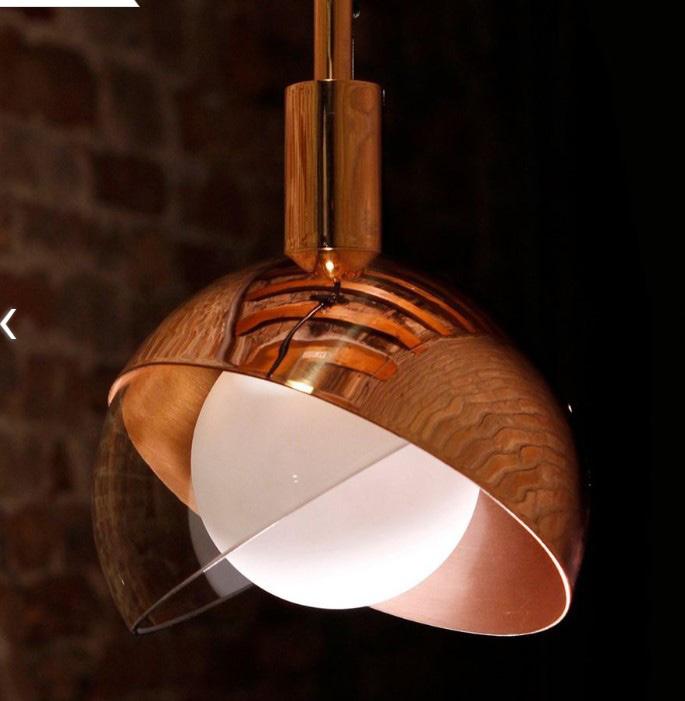
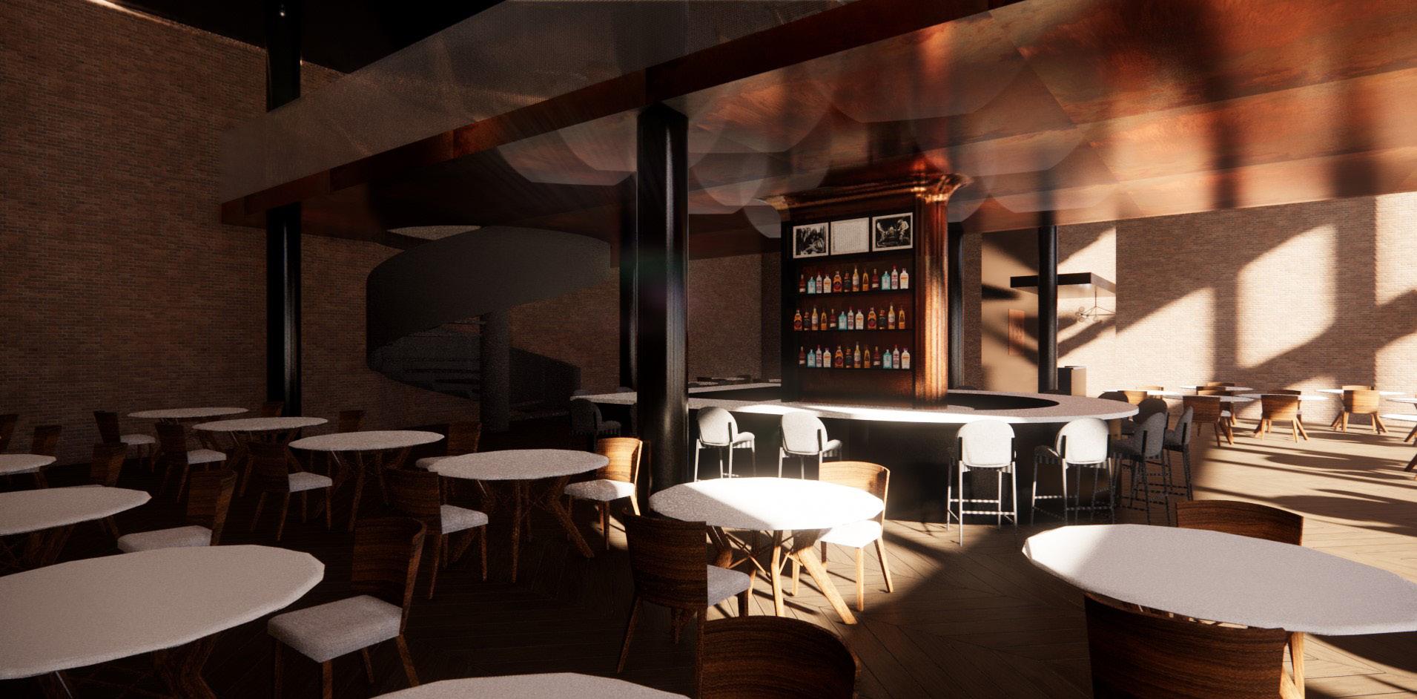
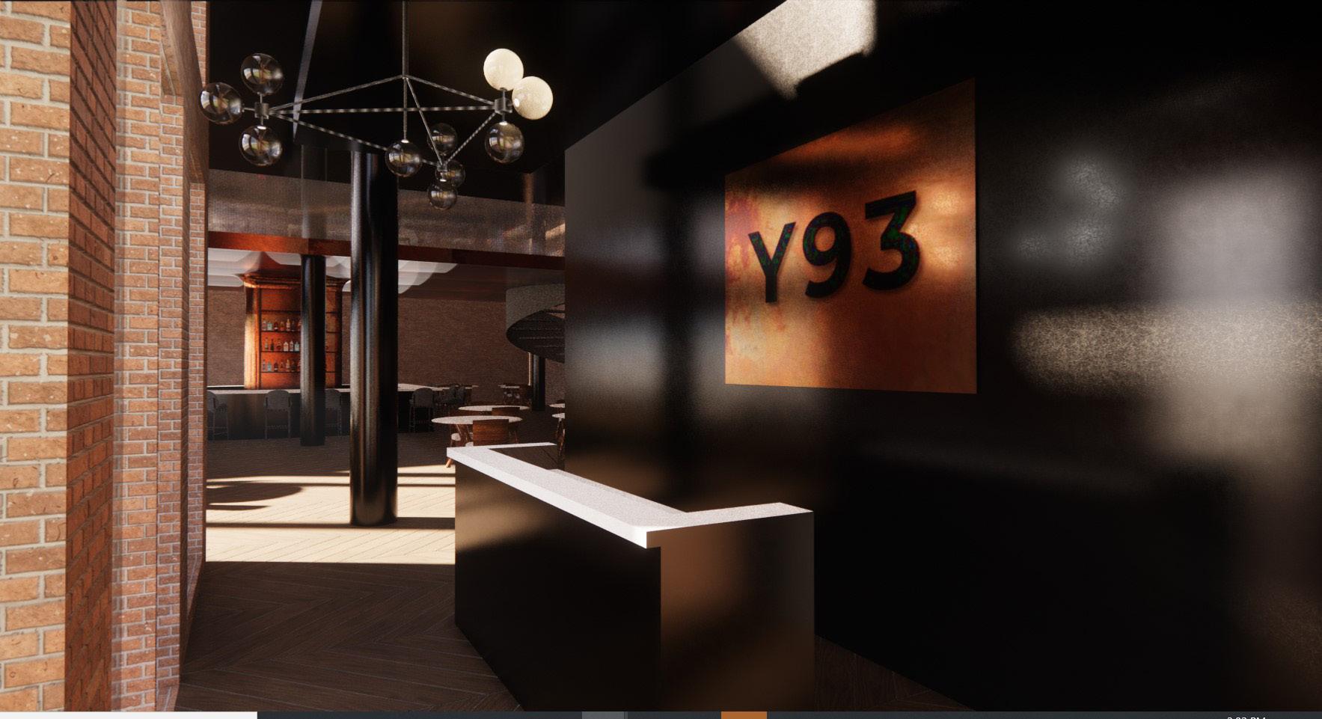
IMAGE SOURCE: https://www.visitnorway.com/places-to-go/ fjord-norway/bergen/
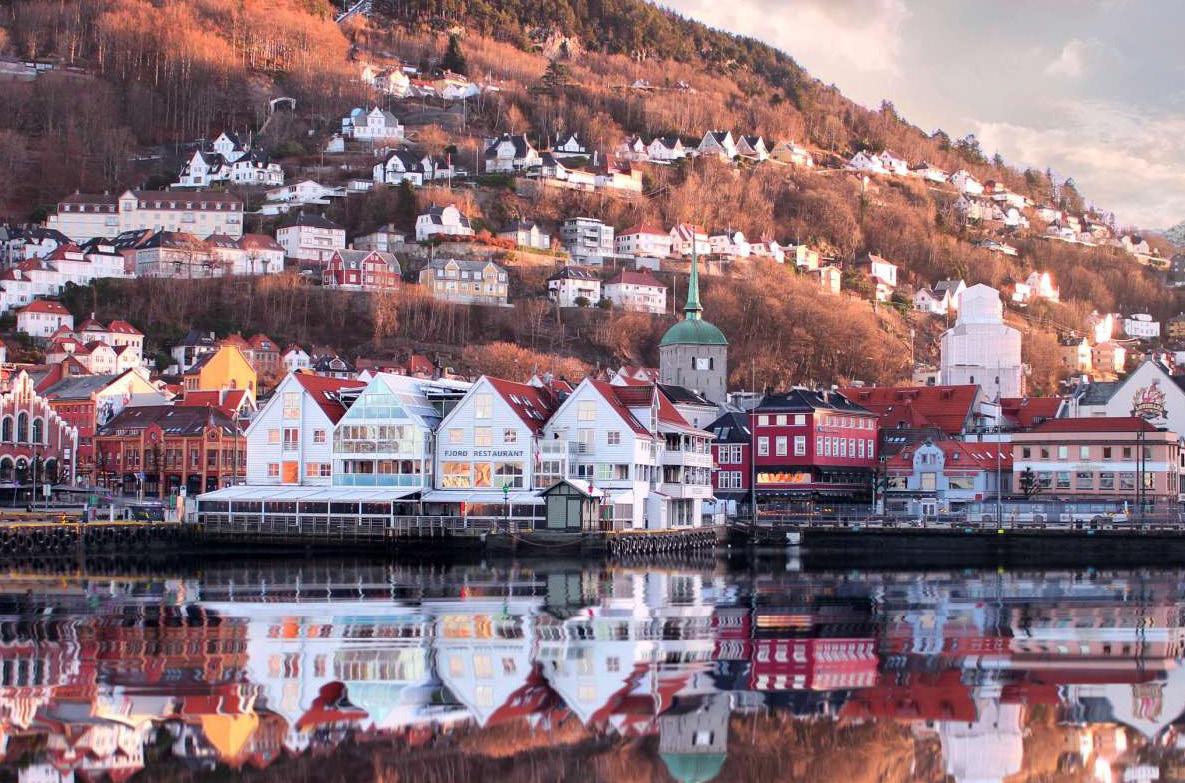
Commercial Design
FORELSKET:
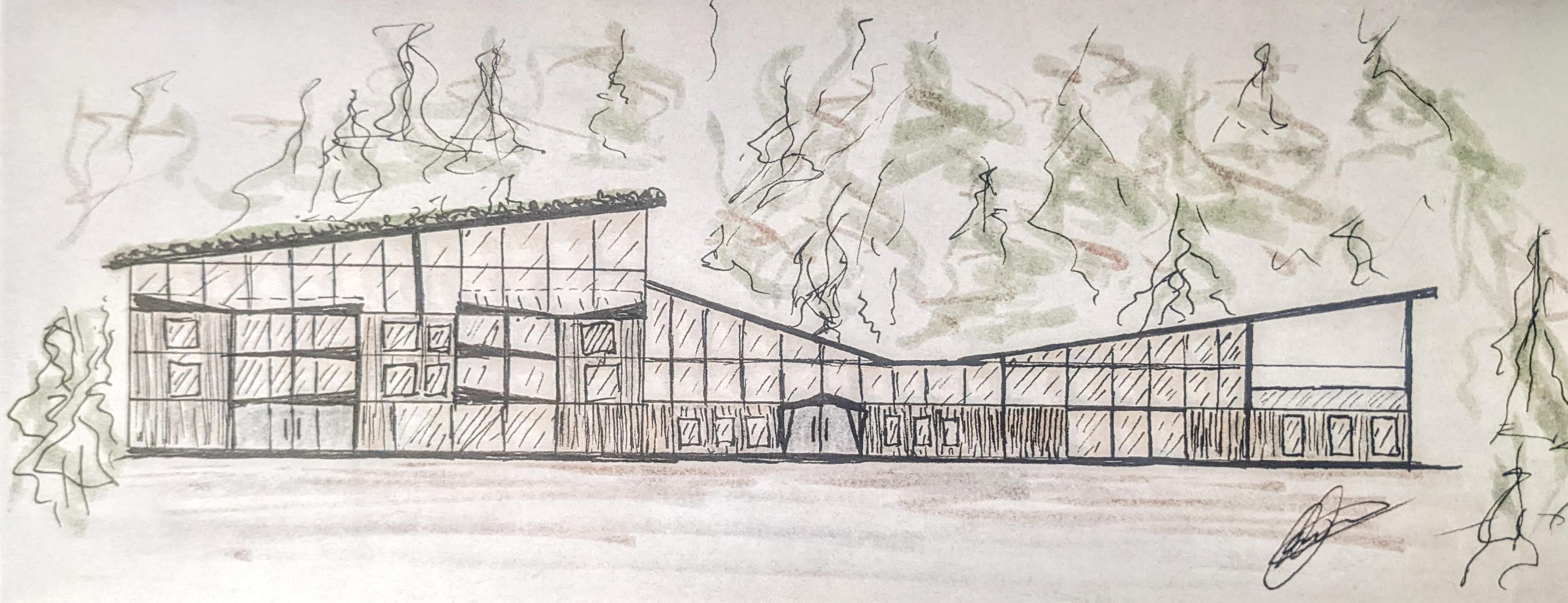
“The euphoria you experience when you are falling in love for the first time”
Hotel Forelsket. Located in Bergen, Norway overlooking the fjords. The plan for this project was to create a space that would appeal to visitors and tourists as well as locals. IT’s designed to give visitors a sense of calm and a closeness to nature.
The large two storey lobby hosts a feature waterfall that acts as both a visual element as well as a rainwater harvesting unit. The inward slanting roof is designed to channel rainwater into the watrefall while the greenroof on the tower is both an eco element as well as a nod to traditional scandinavian sod-roof houses.
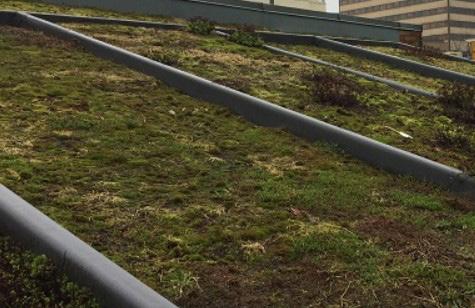
The front facad is made up of a burnt wood siding using a technique that has been used in Norway for hundreds of years, as well as large dynamic glass windows, which allow for a sense of grandeur and plenty of natural light but also transition with the light to provide clarity, privacy and protection from the sun.
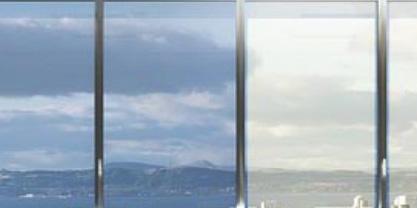
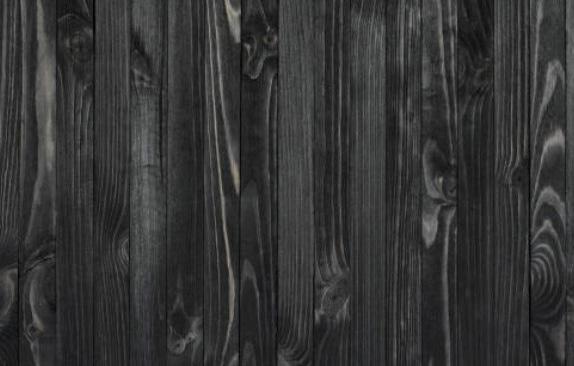
Just off the lobby is a small restaurant, which leads upstairs to the outdoor lounge and semi private dining room. As well, there is a retail store and coffee shop with an outside entrance to encourage and welcome local visitors as well as hotel guests
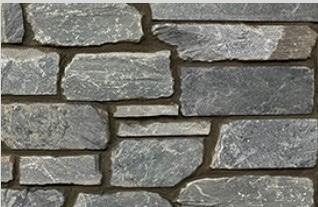
Concept Statement HOTEL FORELSKET
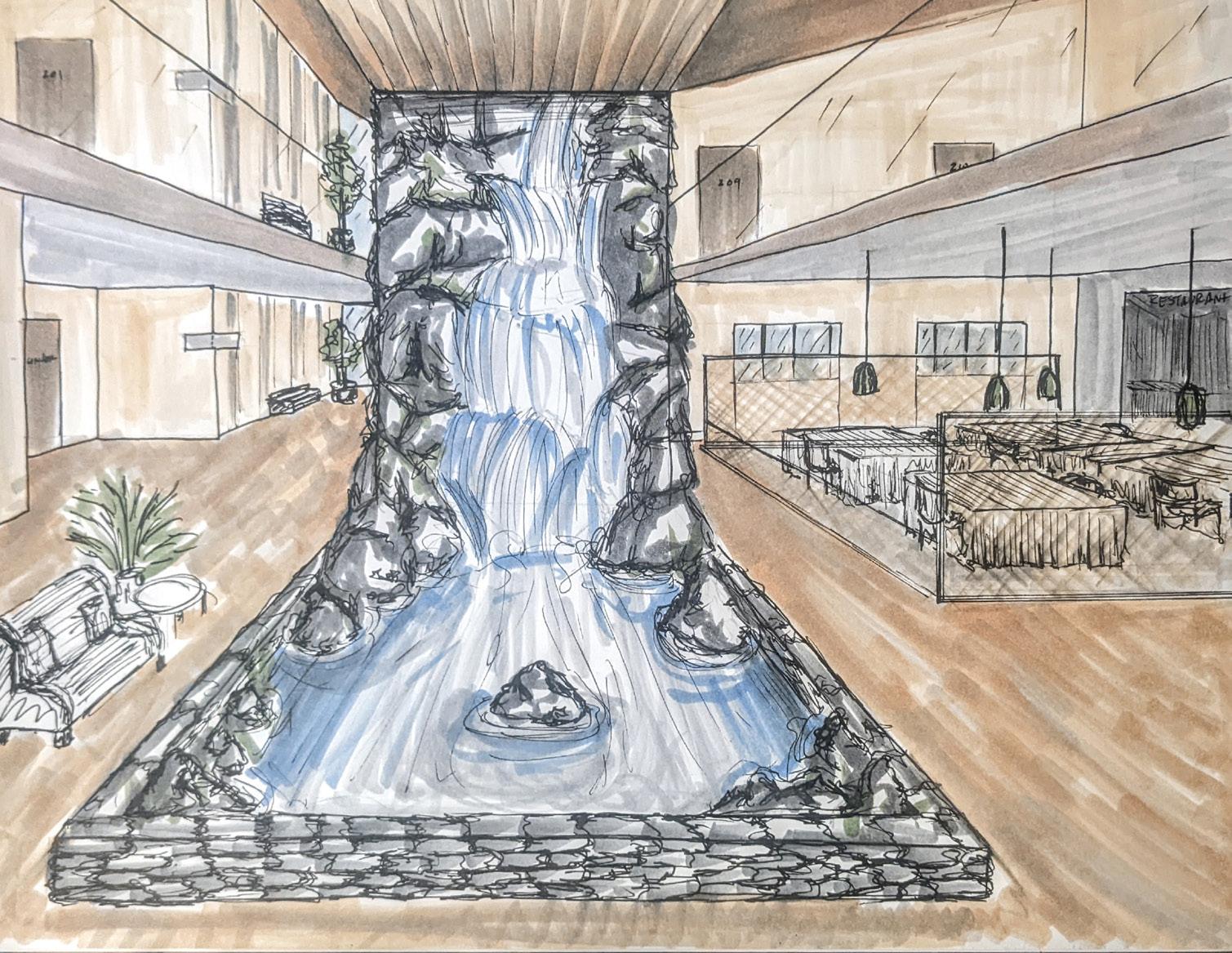
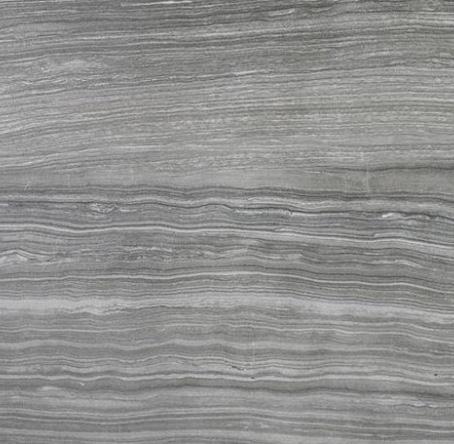
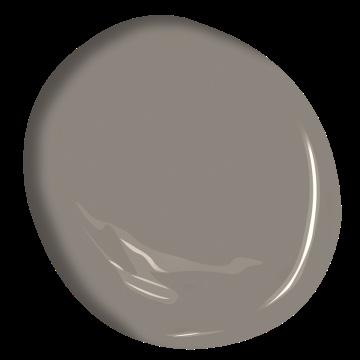
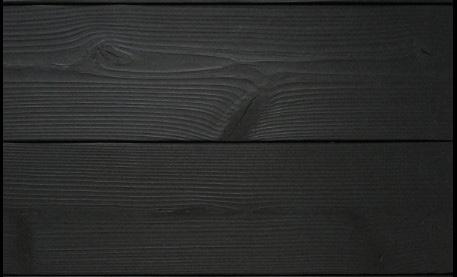
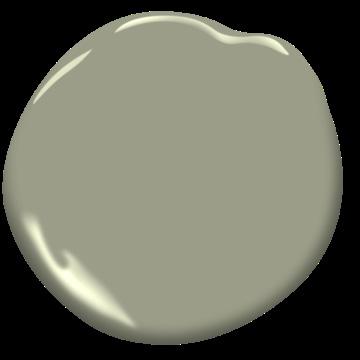
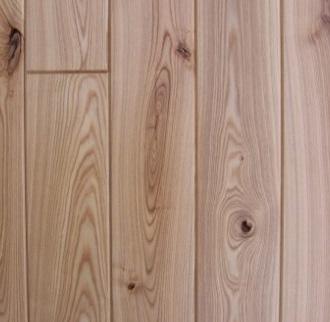

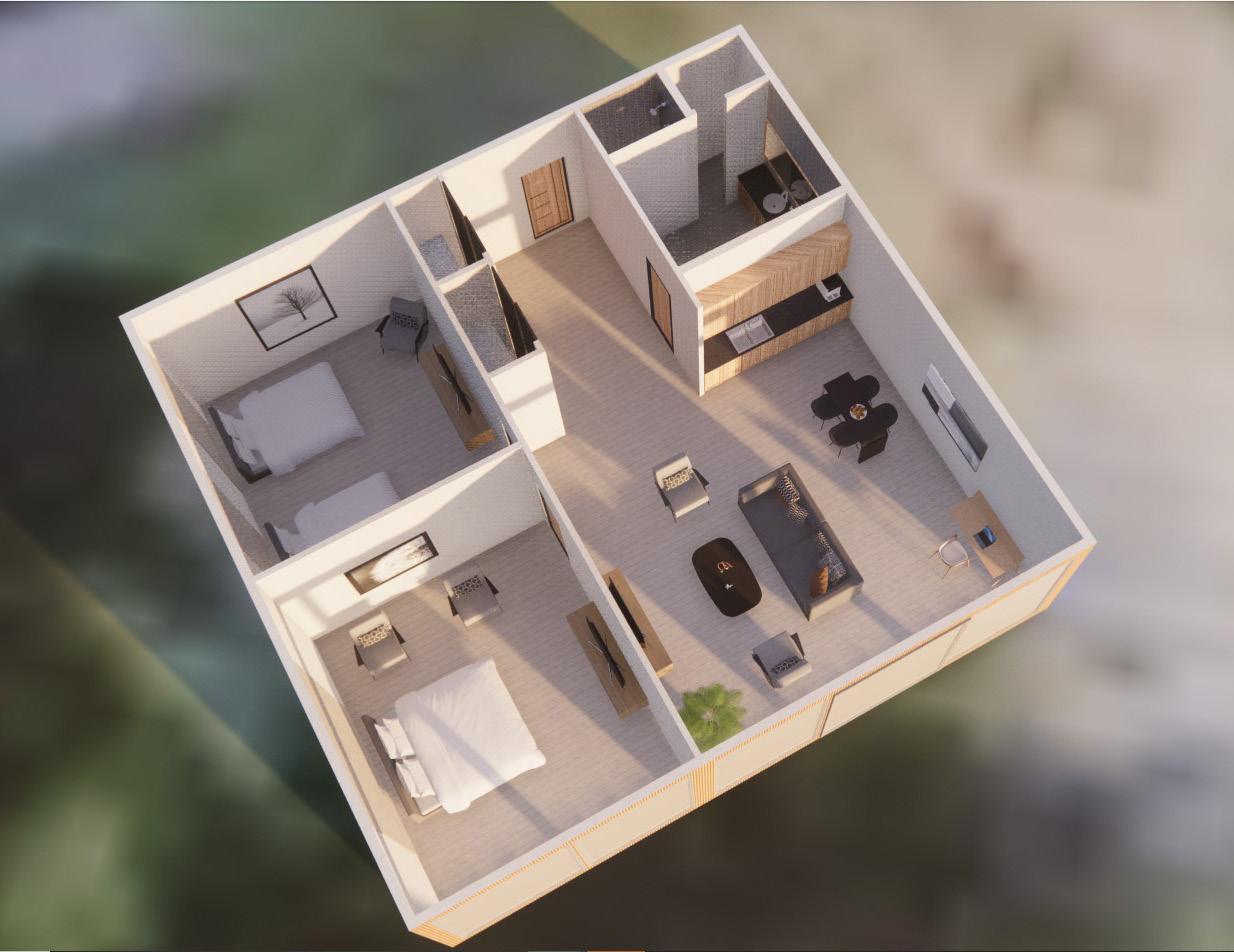
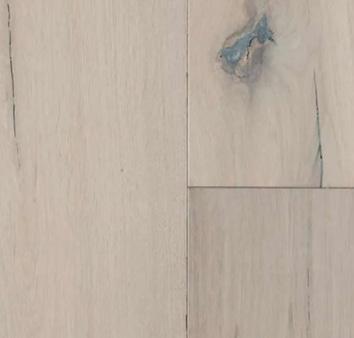
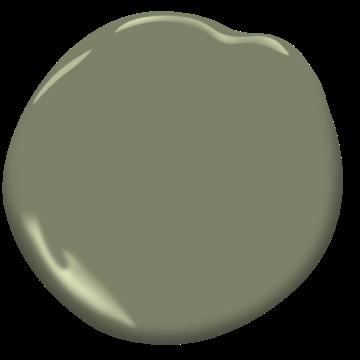
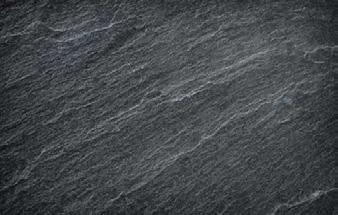
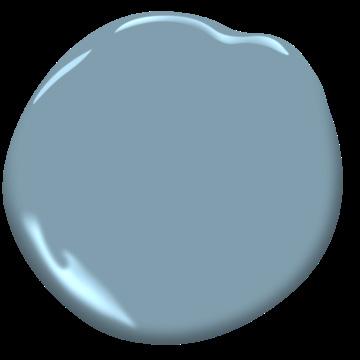

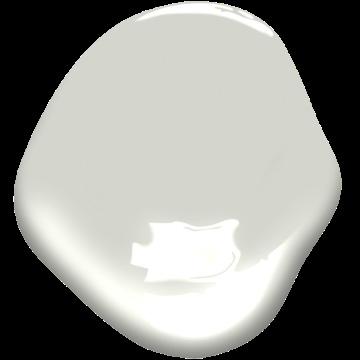
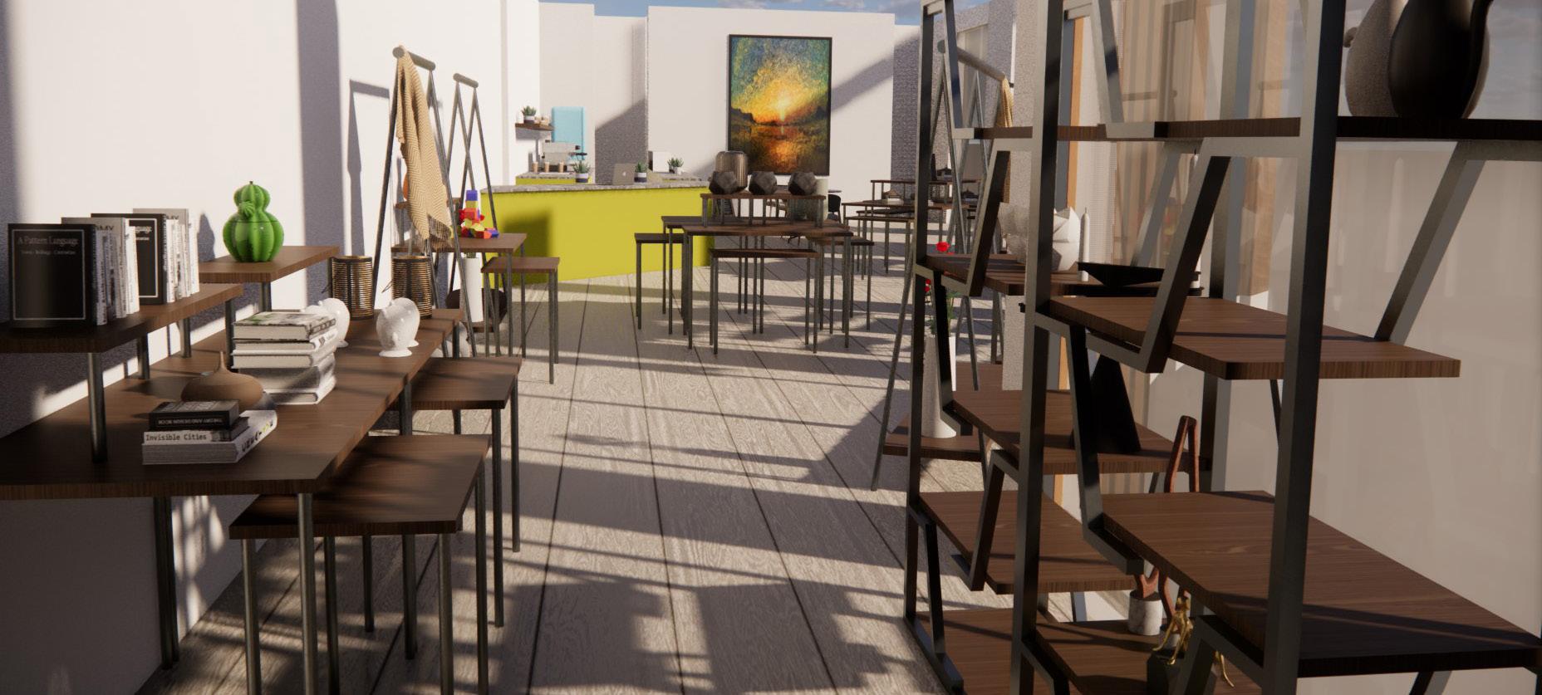
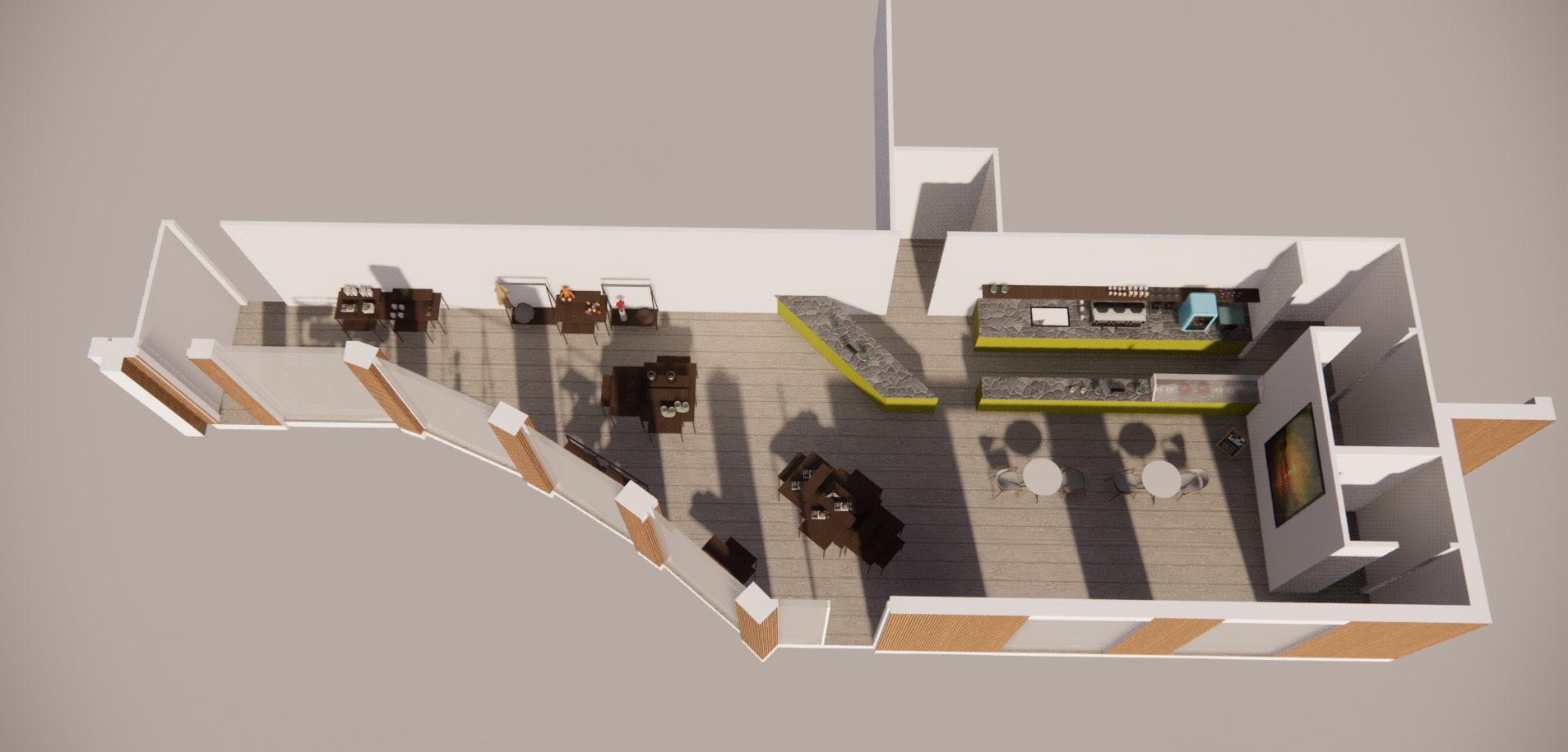
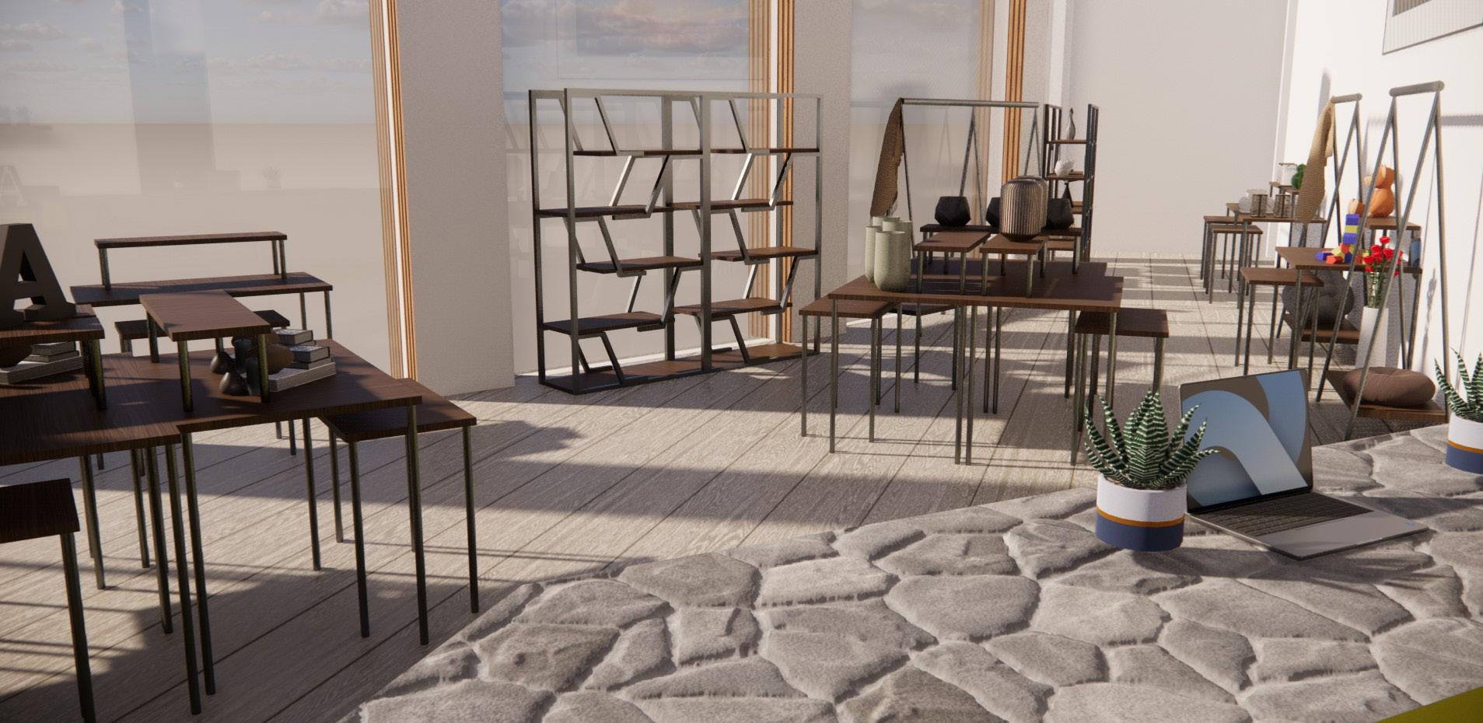
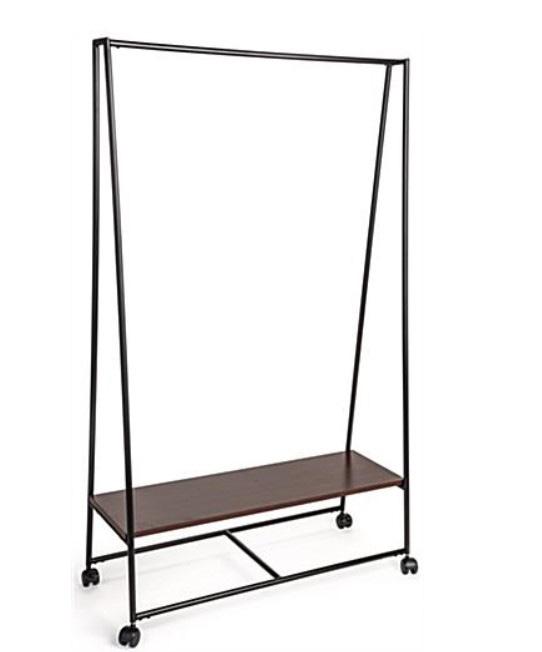
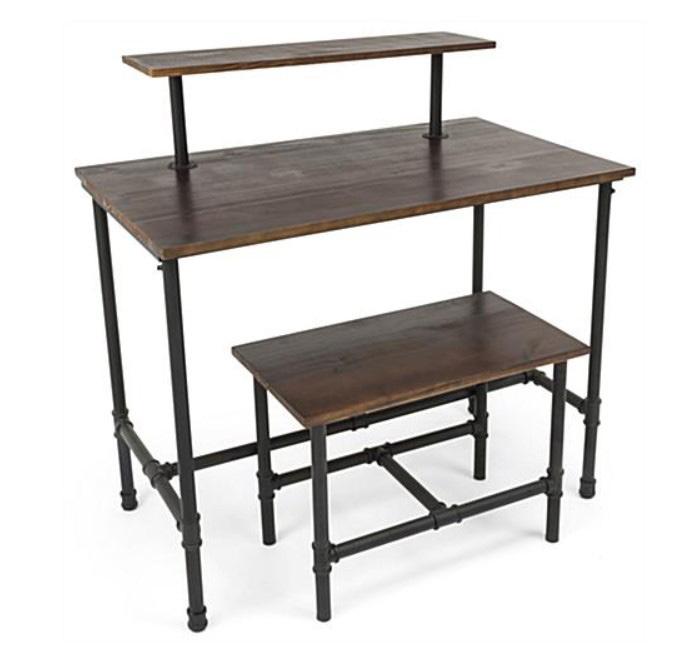
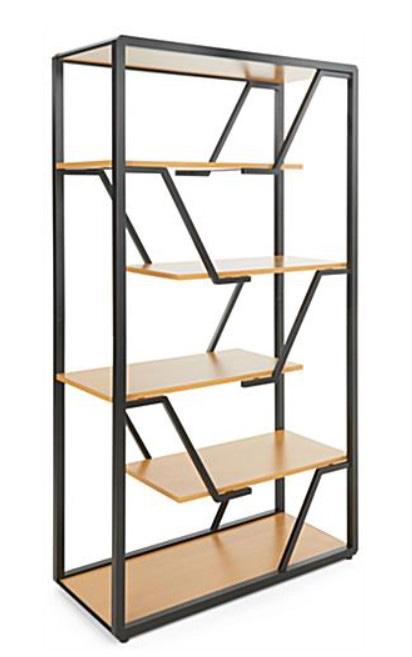
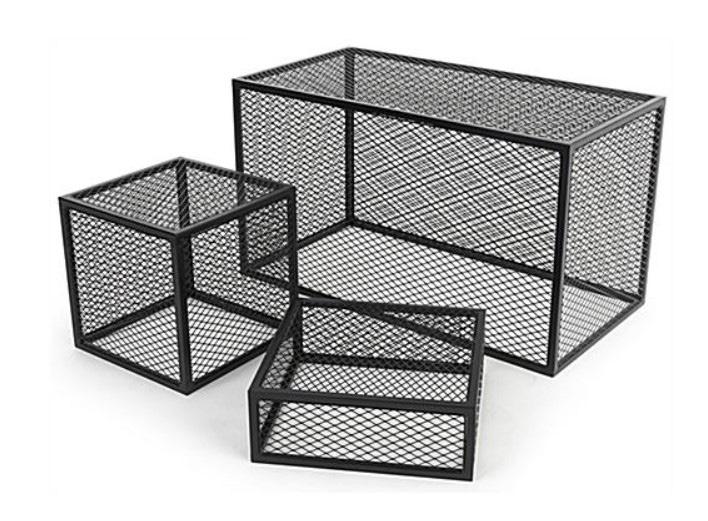
FurnitureDesign
Furniture Design
CLIENT NEEDS
The Client lives alone in a small one bedroom apartment. She has requested a custom coffee table and a custom built in shelving/ entertainment unit.
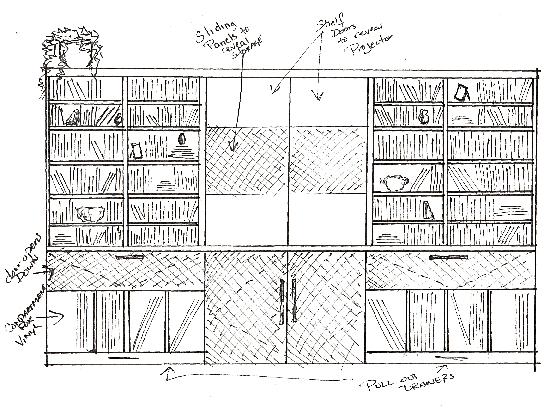
She is an avid reader and has a large collection of books which she likes to have on display and also loves to listen to music on vinyl records. She does not own a and does not want one, however she does occasionaly watch movies on a projector.
She often has friends over to visit for food/wine as sell as board and card games.
The pieces need to be functional as well as aesthetically appealing.
Design Aesthetic
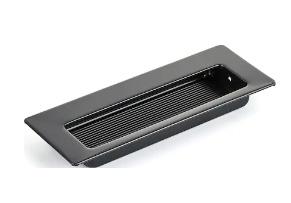
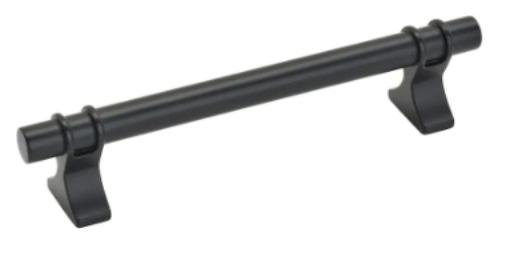
The client is heavily influenced by her love of books, boxing, and her grandfathers old chair. The chair, which is a focal piece in the apartment is made of black leather and dark wood. There is a black, round suspended fireplace in the corder of North East corner of the room and the floors are White Oak.
I’ve gone with a pallet of white oak, to continue with the floor, vintage brown recycled leather, as both a nod to vintage boxing, and to balance the darker elements in the room,and and black drawer pulls to tie in with the other elements of black in the room
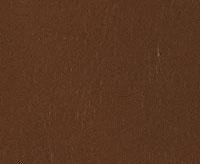
The coffee Table is also Made from White Oak, with a darker stain on the lower shelf to add visual weight to the piece and compliment the leather on the entertainment unit. Black iron legs and handles are used to tie everything together.
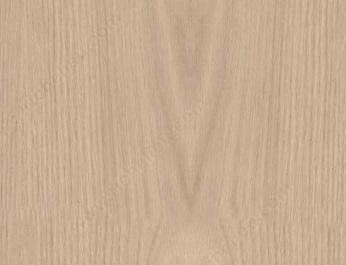
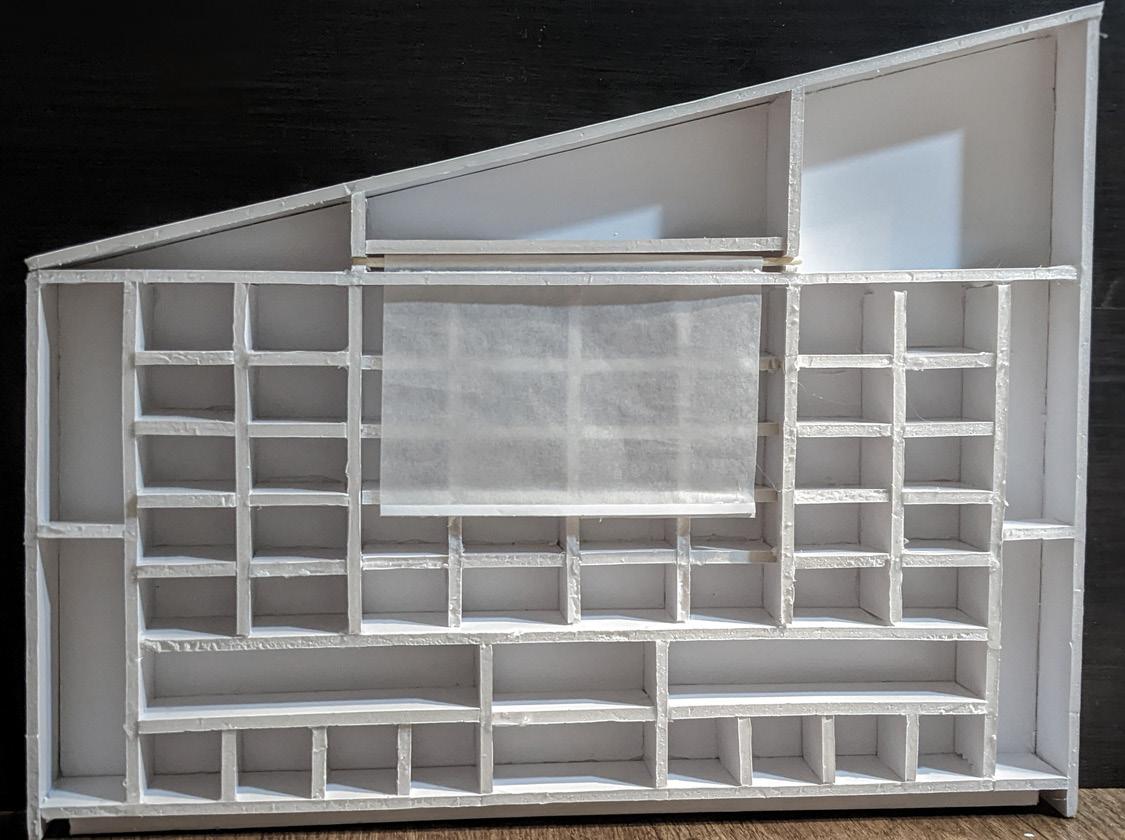
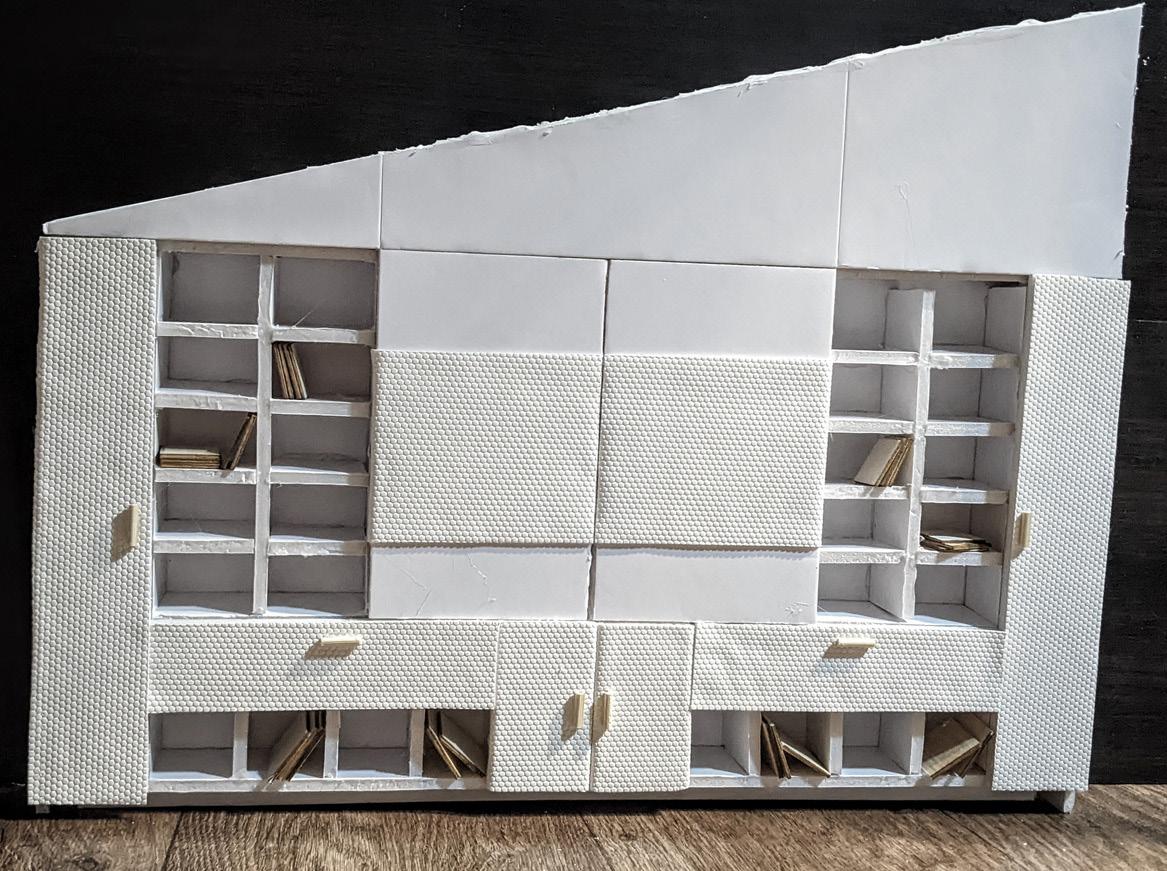
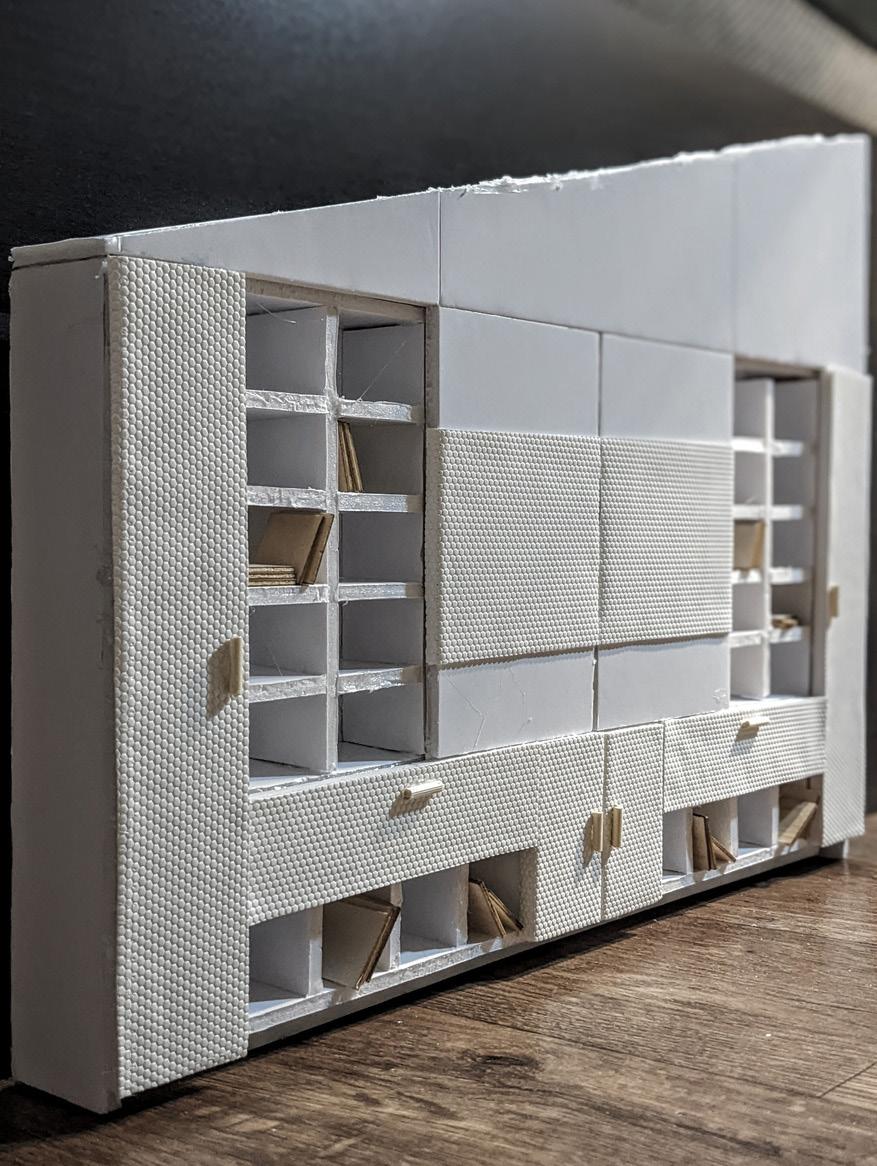
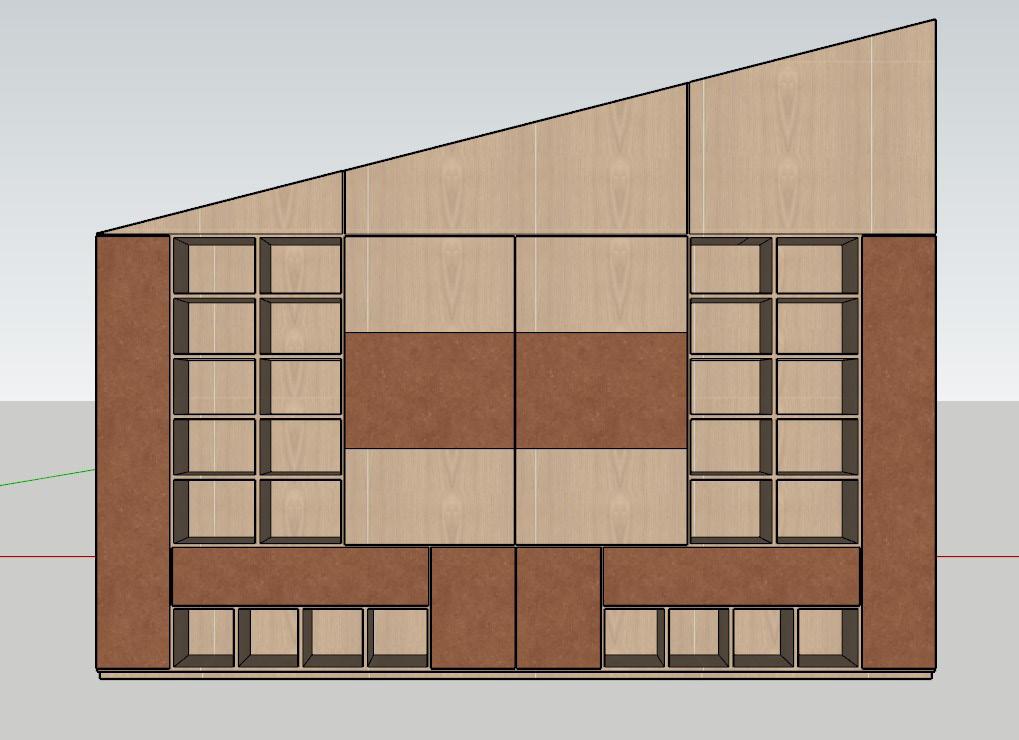
PRELIMINARY SKETCHES - COFFEE TABLE


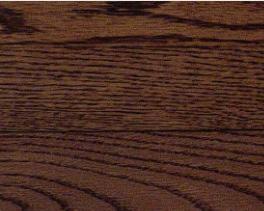
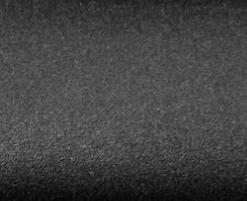
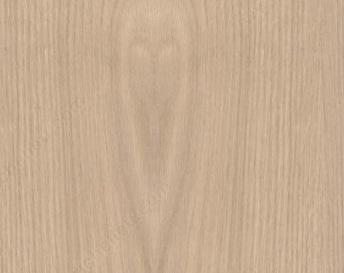
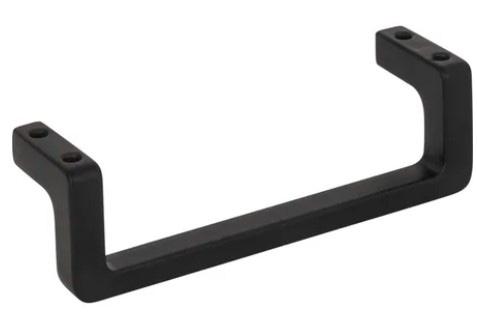
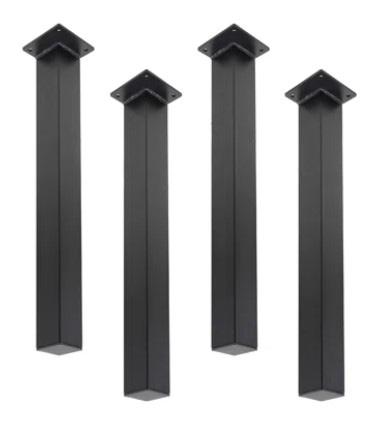
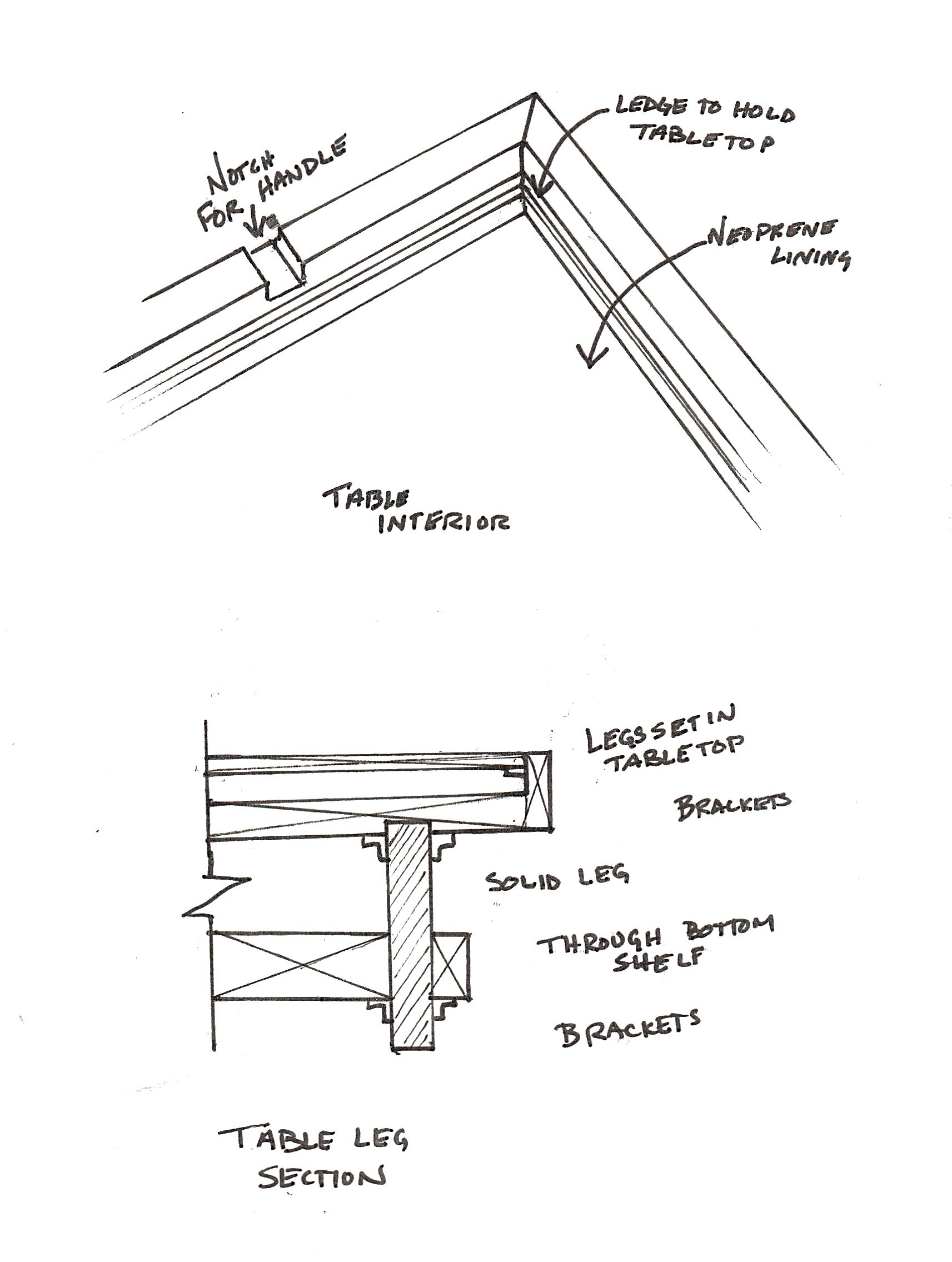
Artistic Adventures
