







































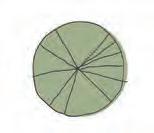












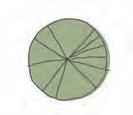











805.746.1607


Creating atmospheres that surpass pragmatic demands and uplift the human experience is at the forefront of my design process. Throughout my education, I strongly emphasized people-centered design rooted in research, which is evident throughout my studio projects.
As I enter the workforce, I bring with me a strong determination to continue learning across all facets of the architectural design process.
I hope to become an integral part of any team I’m in and a proud representative of your firm at large.

camrynehartke@outlook.com www.linkedin.com/in/camryne-hartke

PROFESSIONAL WORK
• Santa Barbara, CA
• A34 Studio


HARMONY MEMORY CARE CENTER ARCHITECTURAL ATMOSPHERES 05 04 02 03
CALTECH RECREATION AND WELLNESS CENTER
• Pasadena, CA
• Graduate Design Studio
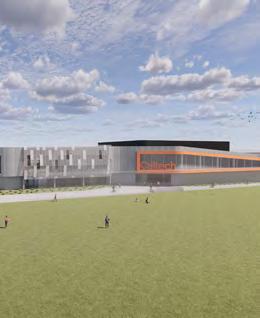
• Wrightwood, CA
• Graduate Design Studio
• Graduate directed design study and research.
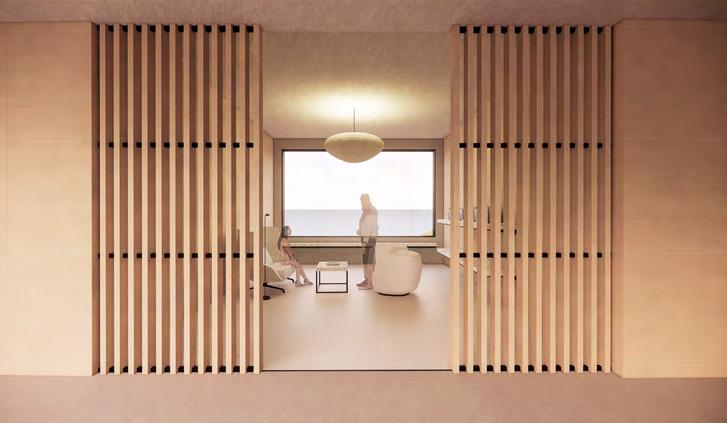

• Film Photography
• Architectural Sketches
• Ceramics








CAMPANIL REMODEL
Durring my previous internship, I had the opportunity to work with A34 Studios in Santa Barbara, CA. Their work comprises of private dwellings, interiors, and a developing range of commercial projects. I gained project development and documentation experience, through the creation of as-builds, concept packages, and renders for clients. In this project I completed as-builds and renderings, and aided in material, appliance, and lighting fixture selections/specifications, as well as creating drawings sheets of the proposed remodel.
CONCEPT DESIGN [09.13.2023]

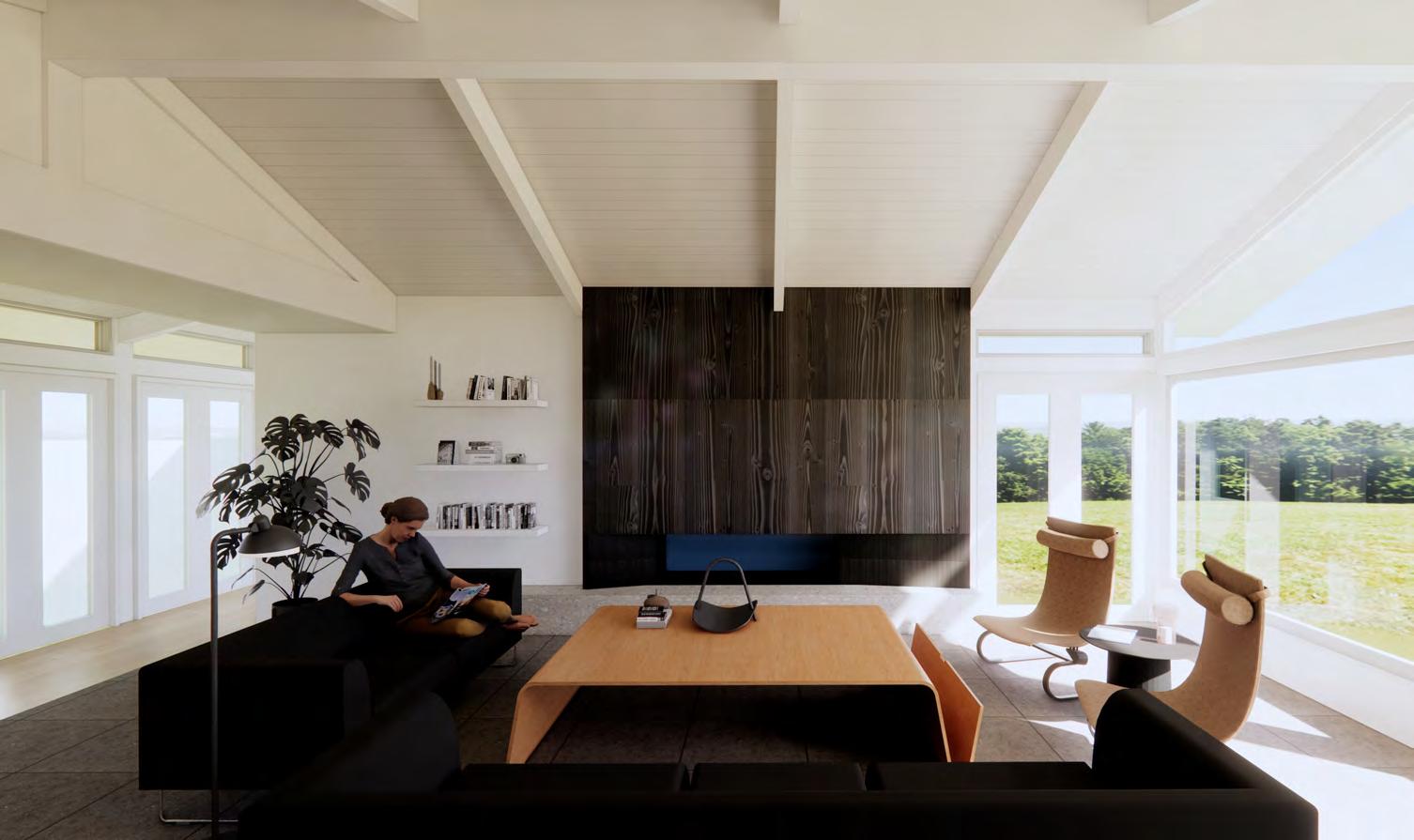
MODELED IN REVIT, RENDERED WITH ENSCAPE.
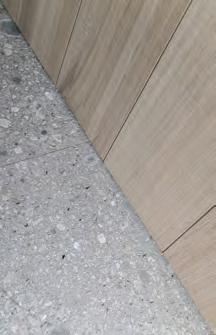
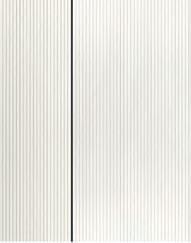

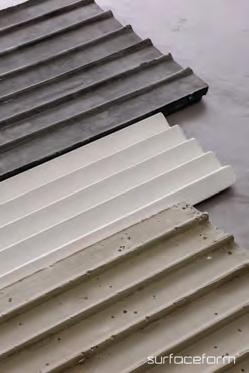


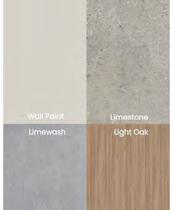

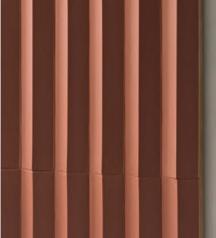


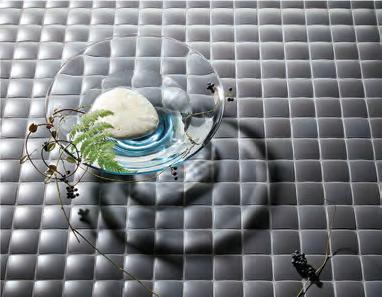

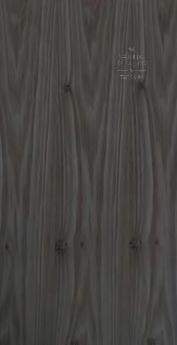
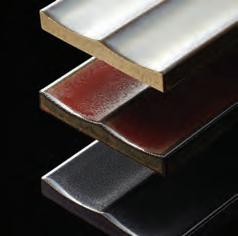





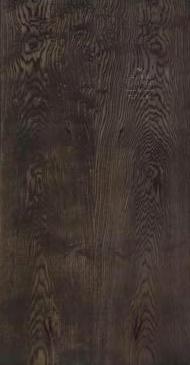







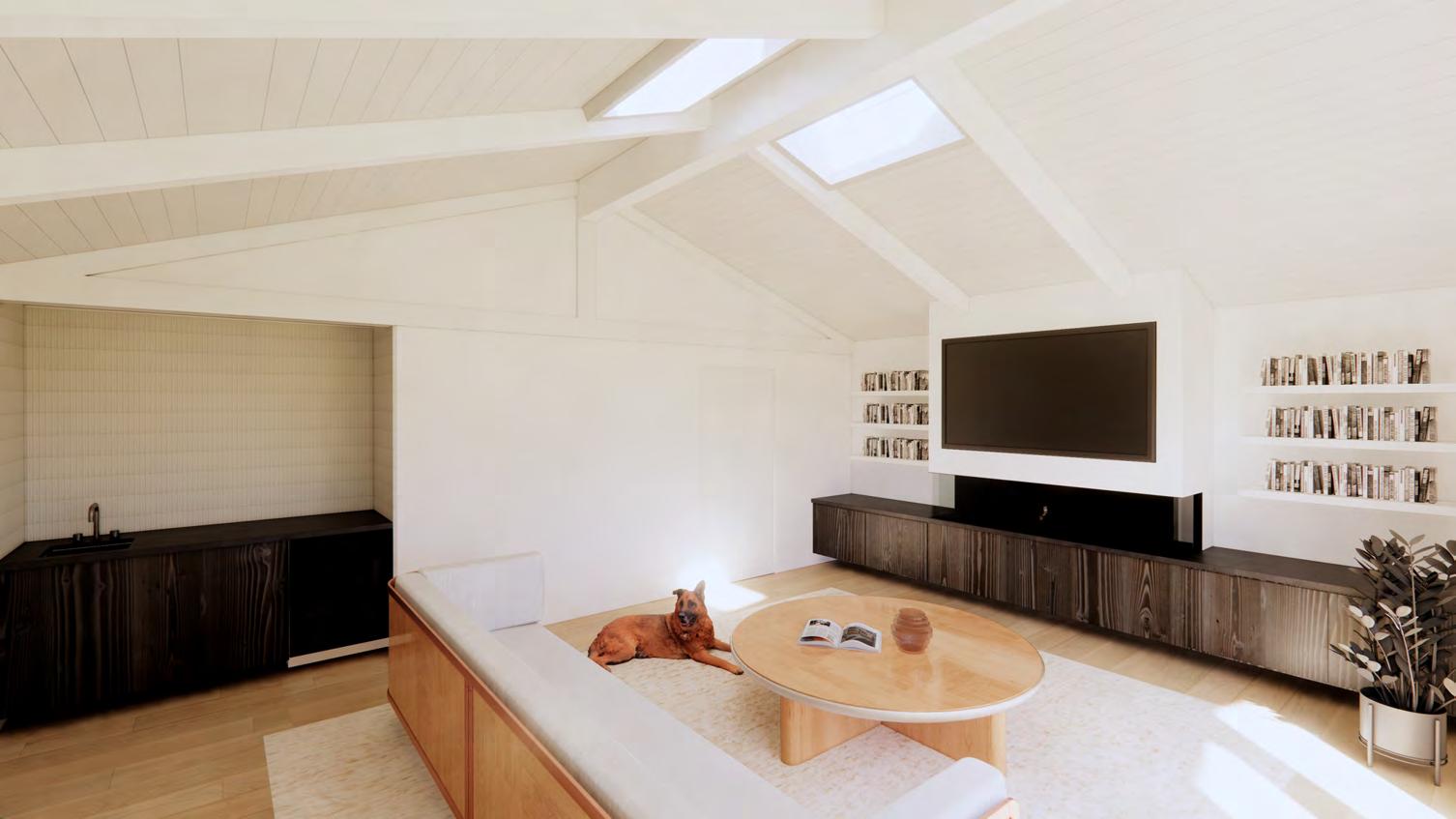
I was tasked with creating the as-built drawing as well as modeling proposed design changes throughout the design process. Afterwards, I set up and organized most of the drawings sheets for this project.






REMODEL CONCEPT DESIGN

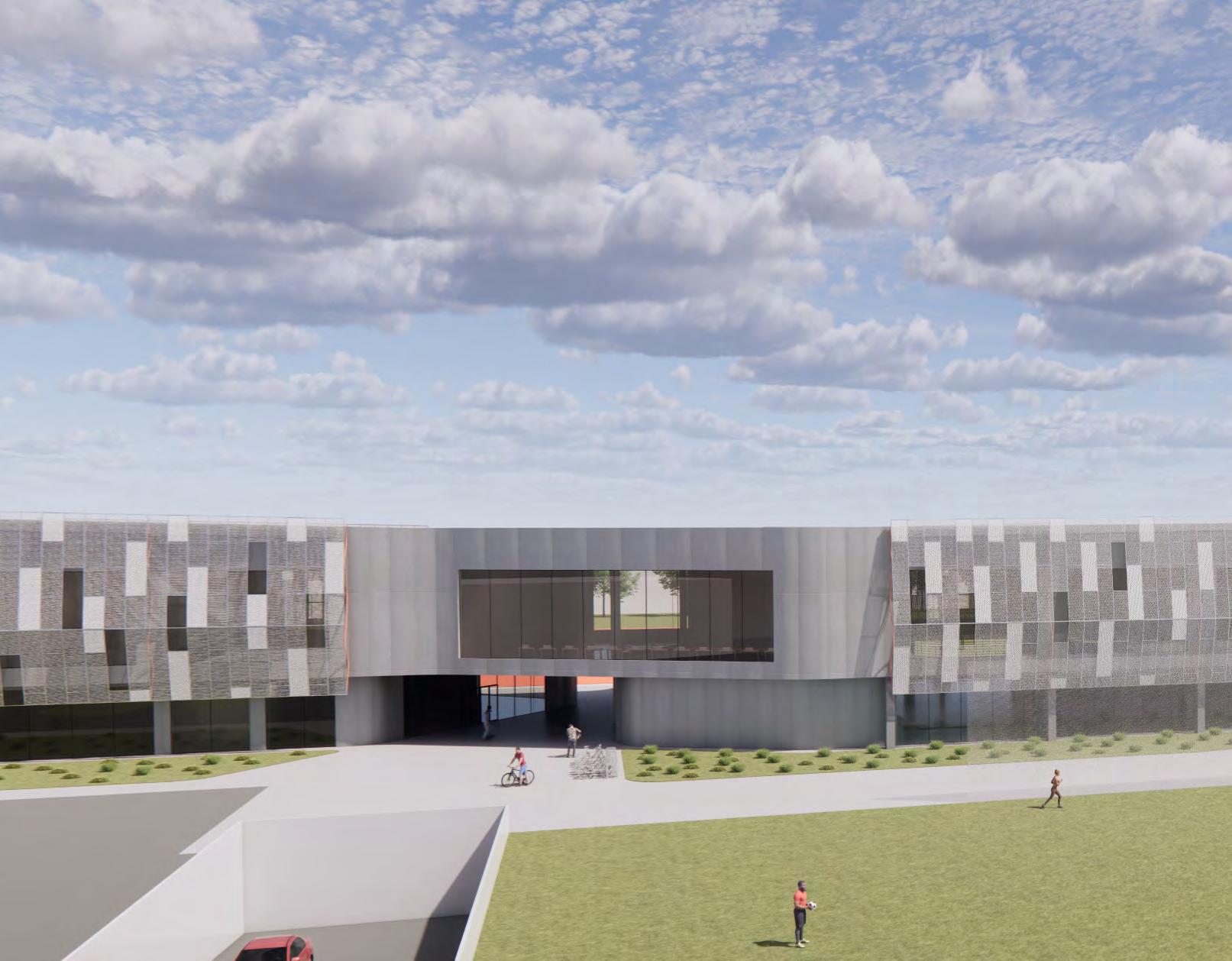
Featured in:


Rooted in Caltech’s mission “to expand human knowledge and benefit society through research integrated with education”, the Caltech Recreation and Wellness Center strives to serves its users through the exploration and implementation of different biological functions. Similarly to the numerous noteworthy architectural projects on campus that represent the reasearch conducted within them, this design approach is an extention of Caltech’s technological spirit and cutting-edge reputation.
Cardiovascular inspiration that inspires movement of air intake and exhalation. Is visualized through cross-ventilation and stack techniques.
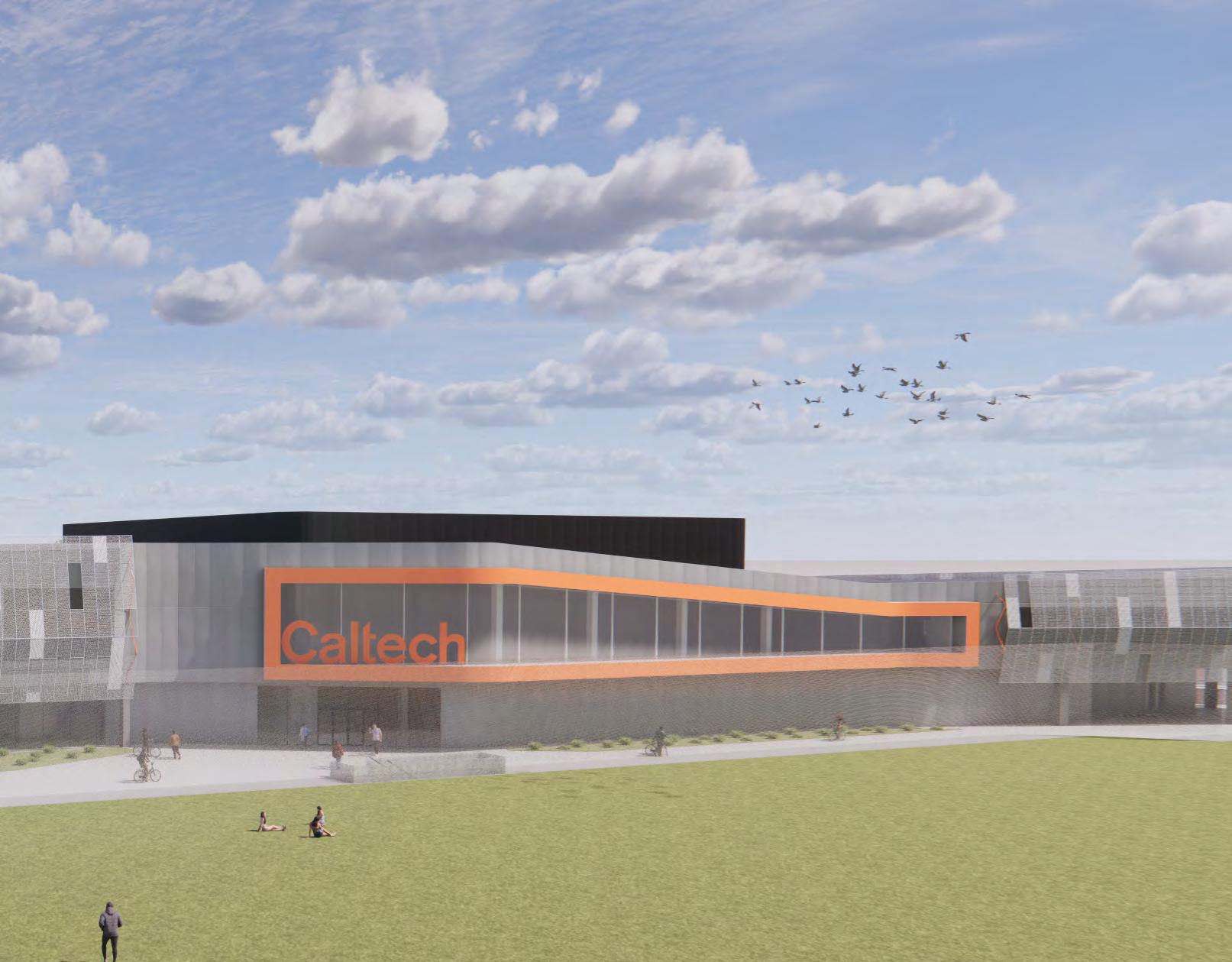
Anatomic cables, made up of nodes and synapse, that transmit impulses and create connections within the brain. Visualized through the program massing and aided in visualizing the site forces.
The cell’s exterior shell, the plasma membrane, is responsible for filtering it’s exterior surroundings from the interior cell structure. This is visualized through a membrane like facade that filters out direct southern light and allows ambient lighting to enter.





















































A. Main Lobby
B. Varsity Events Center
C. Varsity Support
D. Support Spaces/Mech.
E. Recreation Gym
F. Wellness Center
G. Aquatic Support
H. Administration
1ST FLOOR (GROUND-LEVEL)
Aquatics zone Varsity Gym Center

Viewing opportunities to admin specific field/pool.
1 usable site area
Key visual line beyond site.
Student-specific spaces

1 usable site area
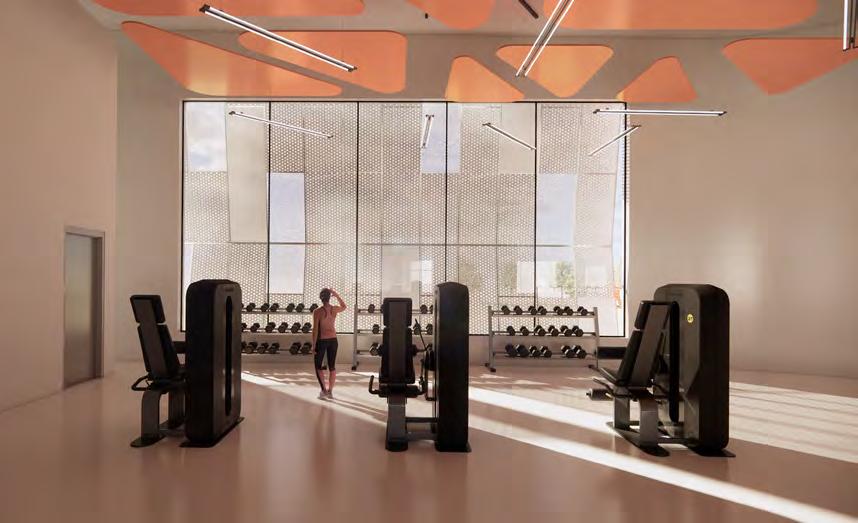

2 identifying programatic nodes with consideration of site forces - aquatics and varsity near back of house access as well as away from residential spaces.
-because of di ering program needs, there is a strong di erentiation between awautics and varsity gym.
-main varsity gym has direct access to stairwell bringing visitors from underground parking.
-student node has connecting axis to eld beyond and directly responds to path which the majority of students use to access recreation facilities from.
Responding to entry paths from parking access point and pedestrian traffic.
2 identifying programatic nodes with consideration of site forces - aquatics and varsity near back of house access as well as away from residential spaces.
-because of di ering program needs, there is a strong di erentiation between awautics and varsity gym.
-main varsity gym has direct access to stairwell bringing visitors from underground parking.

-student node has connecting axis to eld beyond and directly responds to path which the majority of students use to access recreation facilities from.
Loading/back of house access.

3 makeup of circulatory and support spaces and responding to additional site forces.
additional space from residential zone.
3 makeup of circulatory and support spaces and responding to additional site forces.
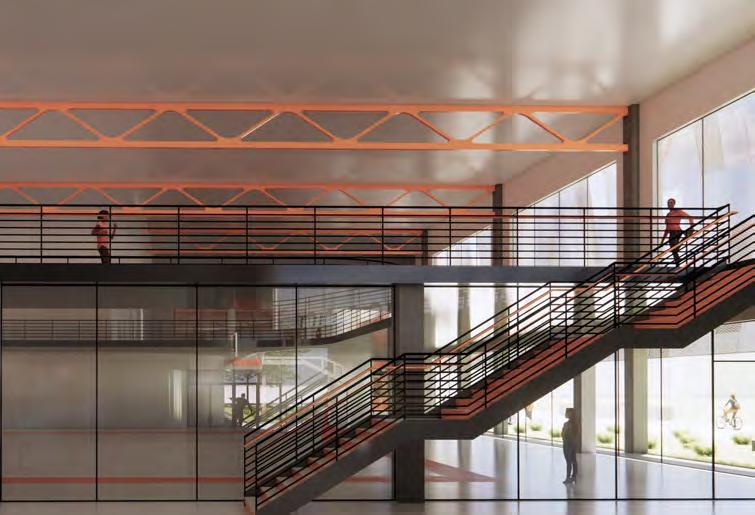
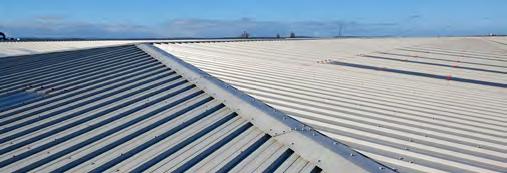
ORANGE FASTENERS FOR FACADE DESIGN.
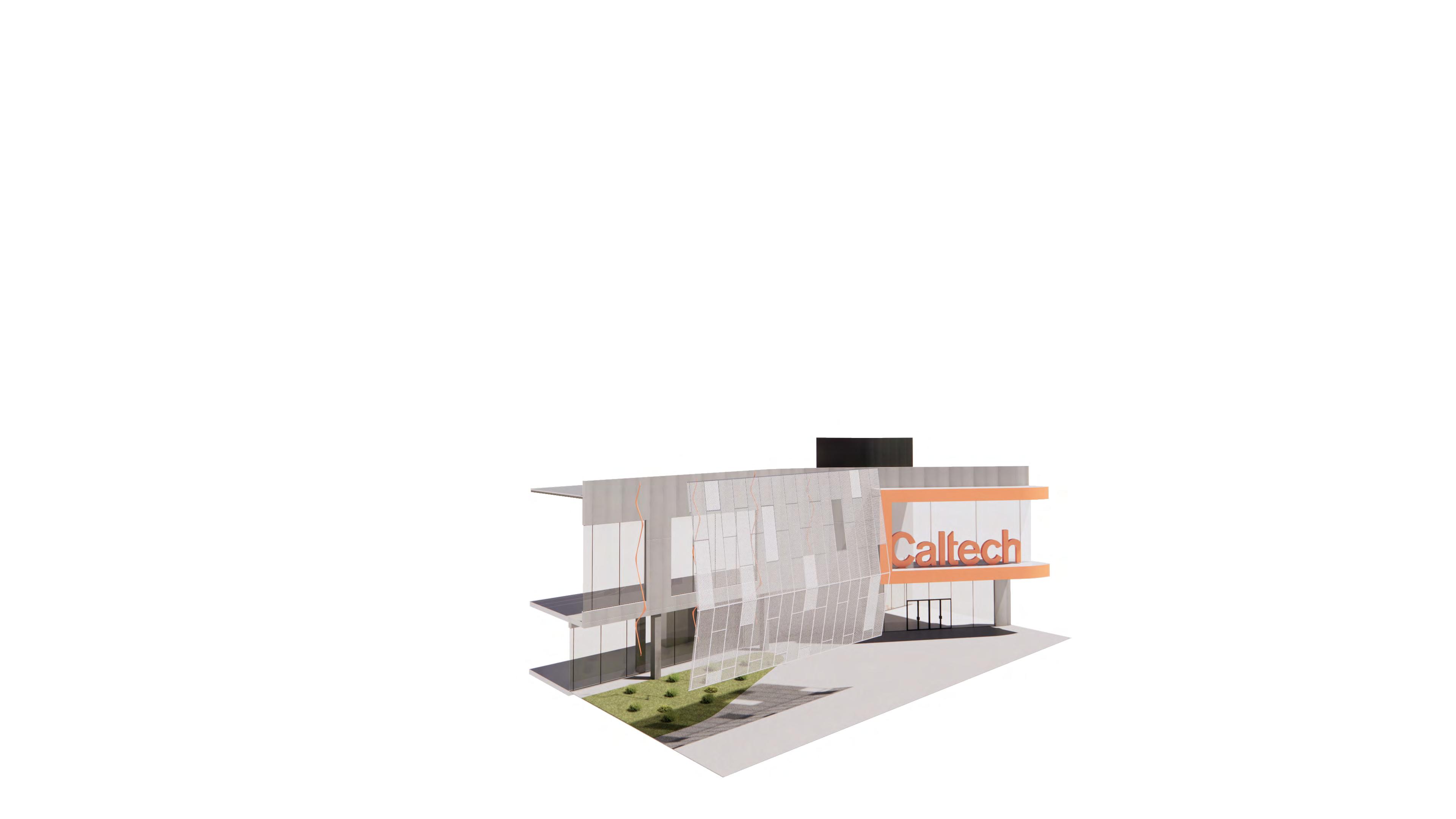
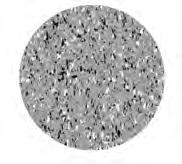

MADE OF UP 25% OR 50% OPACITY PANELS, AS WELL AS SOLID ALUMINUM ONES.
EXPANDED METAL MESH WITH HOLES VARYING IN DENSITY. KINGSPAN KING-SEAM ROOFING
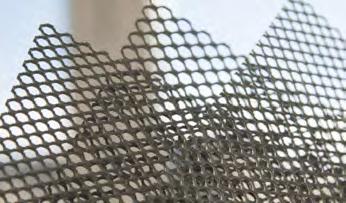
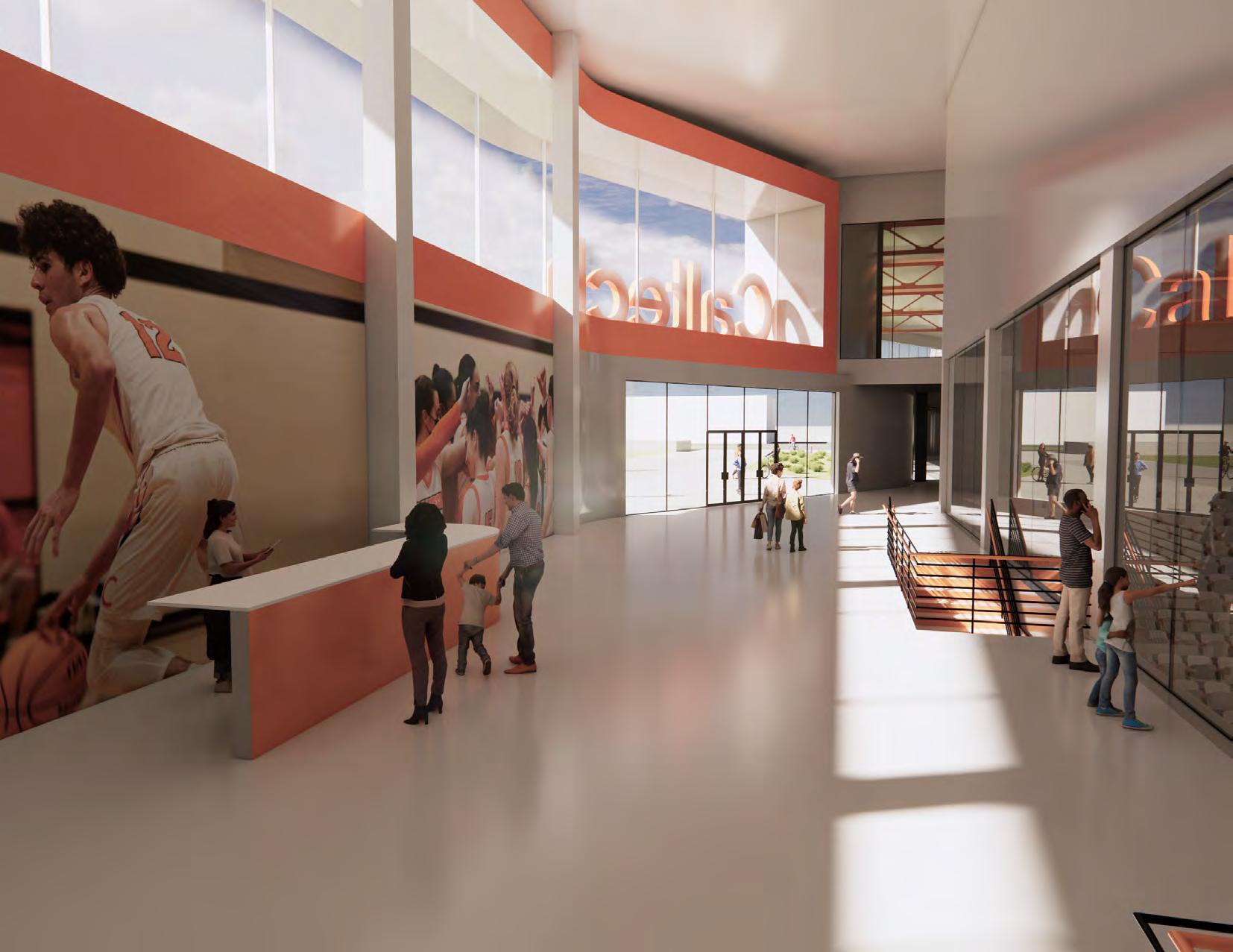
OPPERABLE SKYLIGHTS THAT ASSIST IN THE RELEASE OF HEAT.
SLOPED ROOFS FOR WATER COLLECTION.
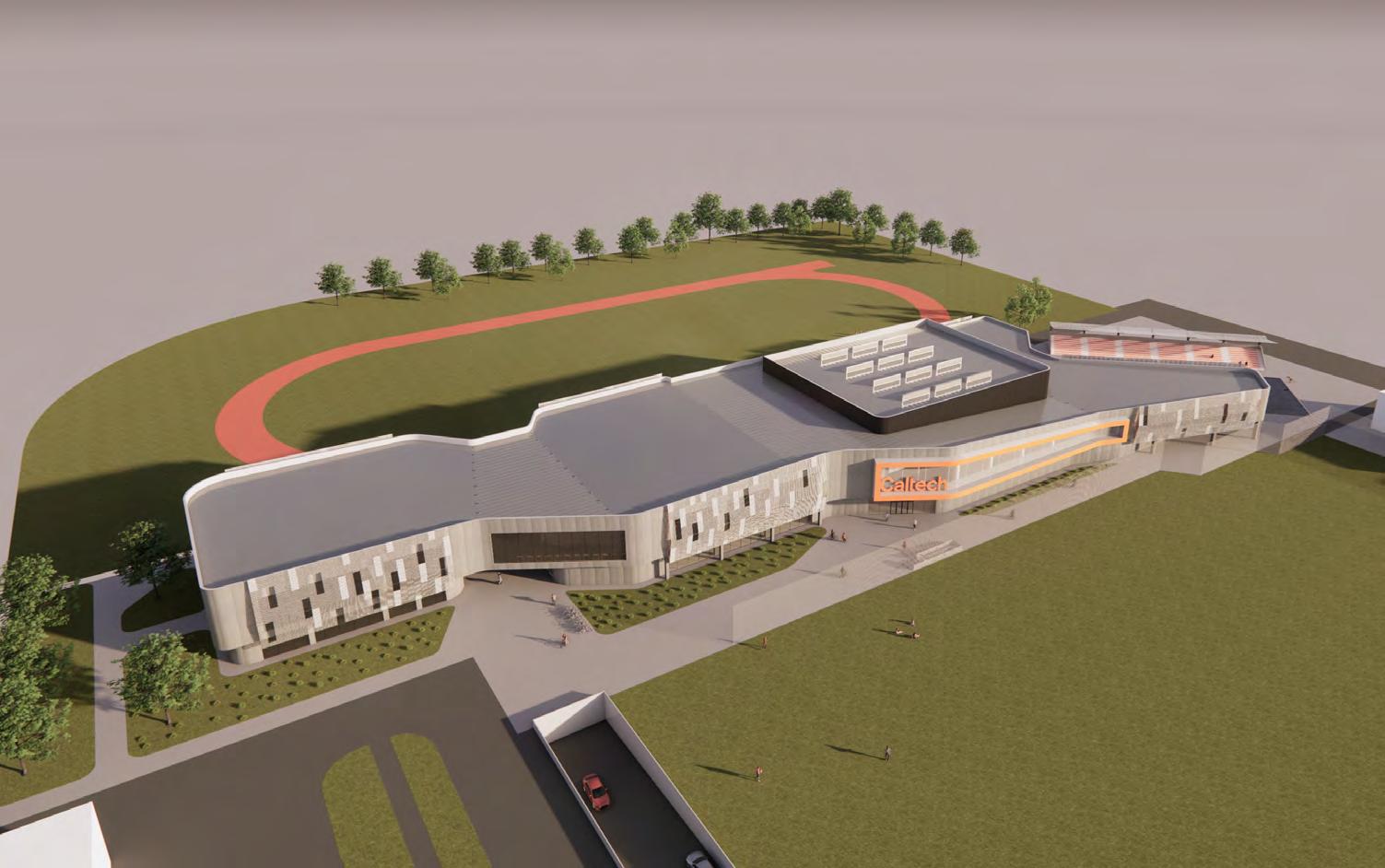
DROUGHT RESISTANT PLANTING.
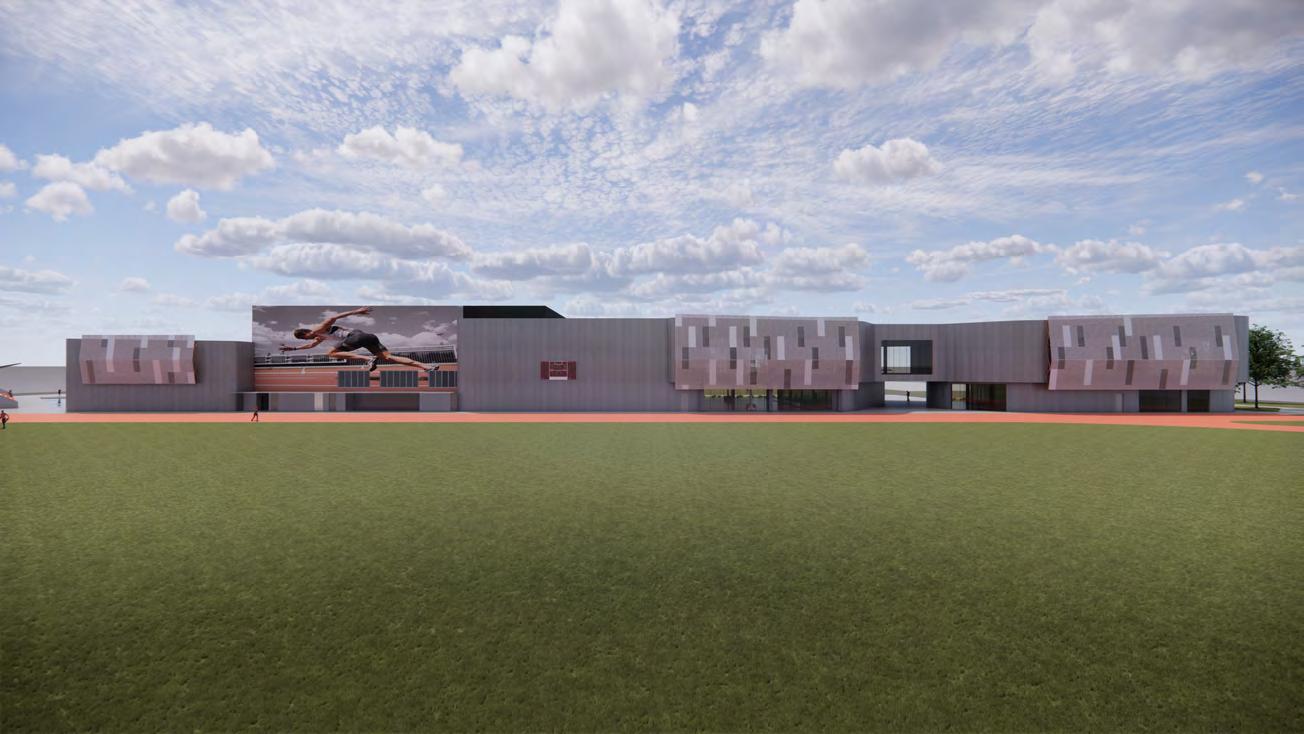
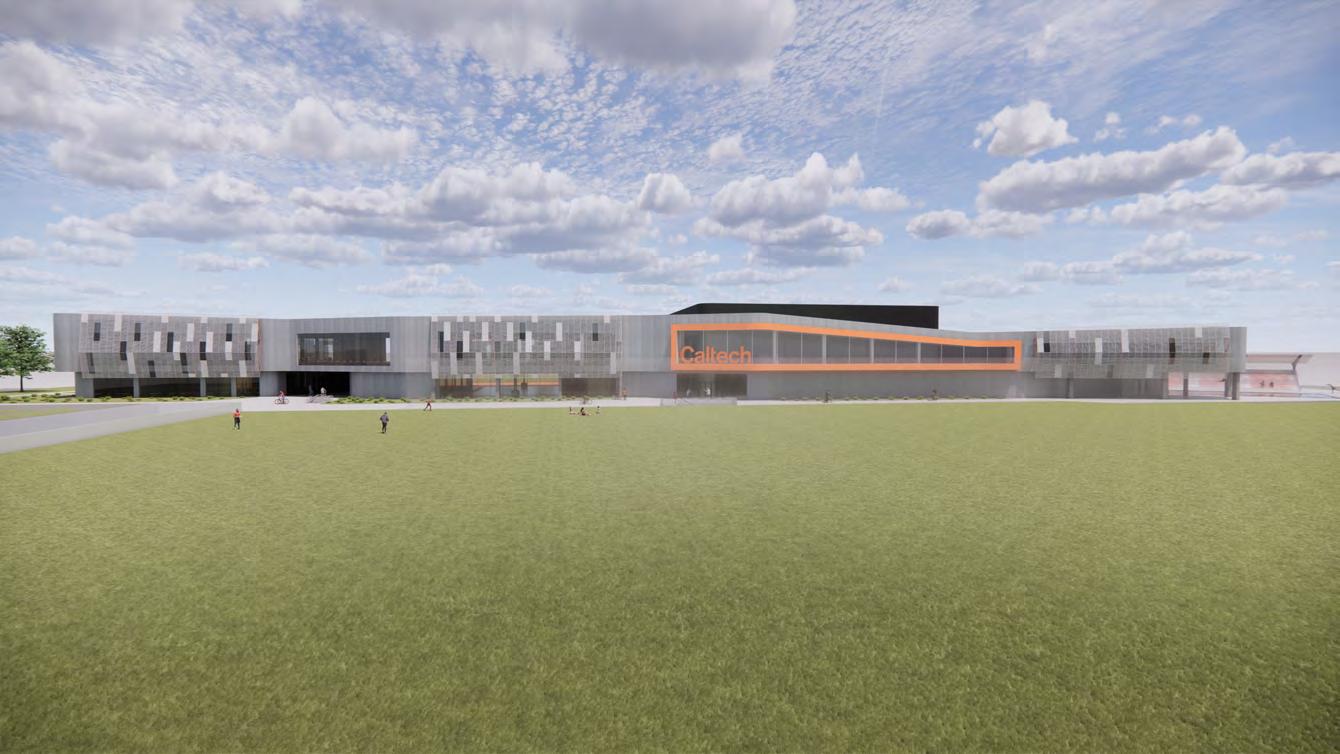
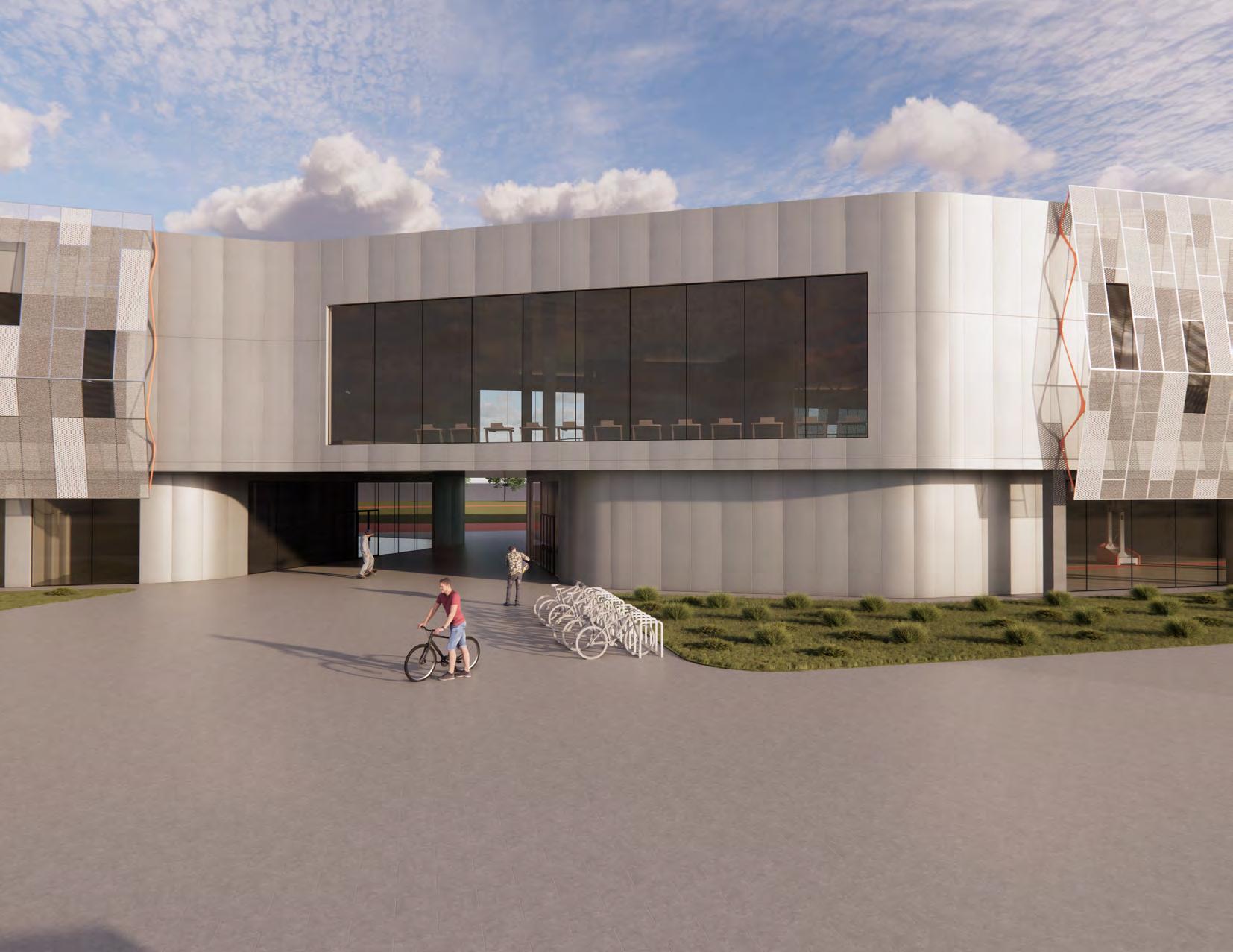

The Harmony Memory Care Center fosters strong connectivity to nature specifically through the sites prospect views and surounding fauna. Through research on natural engagement for residents with Alzheimer’s and dementia, the benefits of horticultural therapy and exposure to nature were evident. The stimulation of natural elements has physiological, social, as well as hand-eye coordination benefits for patients at any stage of their journey. In each of the courtyards, there are planters for the residents to work in or socialize over.
Designing for the encouragement of independent mobility is imperative. Circulatory routes that are accessible to the patients with or without assistance encourage such, especially when there are rest spots, handrails, and small destinations along the way. Continuous visibility is also imperative for patients to conduct their own way-finding. Within the design, a circulatory path is accessible to the residents that flows in and out of the seemlessly enclosed building and open courtyard.
Research suggests the imperativeness of designing with the integrity of the residents in mind. This means designing with safety as a forefront concern but not having it feel restrictive to the residents or inhibit the promotion of mobility. In the Harmony Memory Care Center, this is done through the main level where the residents reside being on top, acting as a threshold of security without the residents seeing people leaving the site. They also do not see residents arrive or staff move between wings or levels.
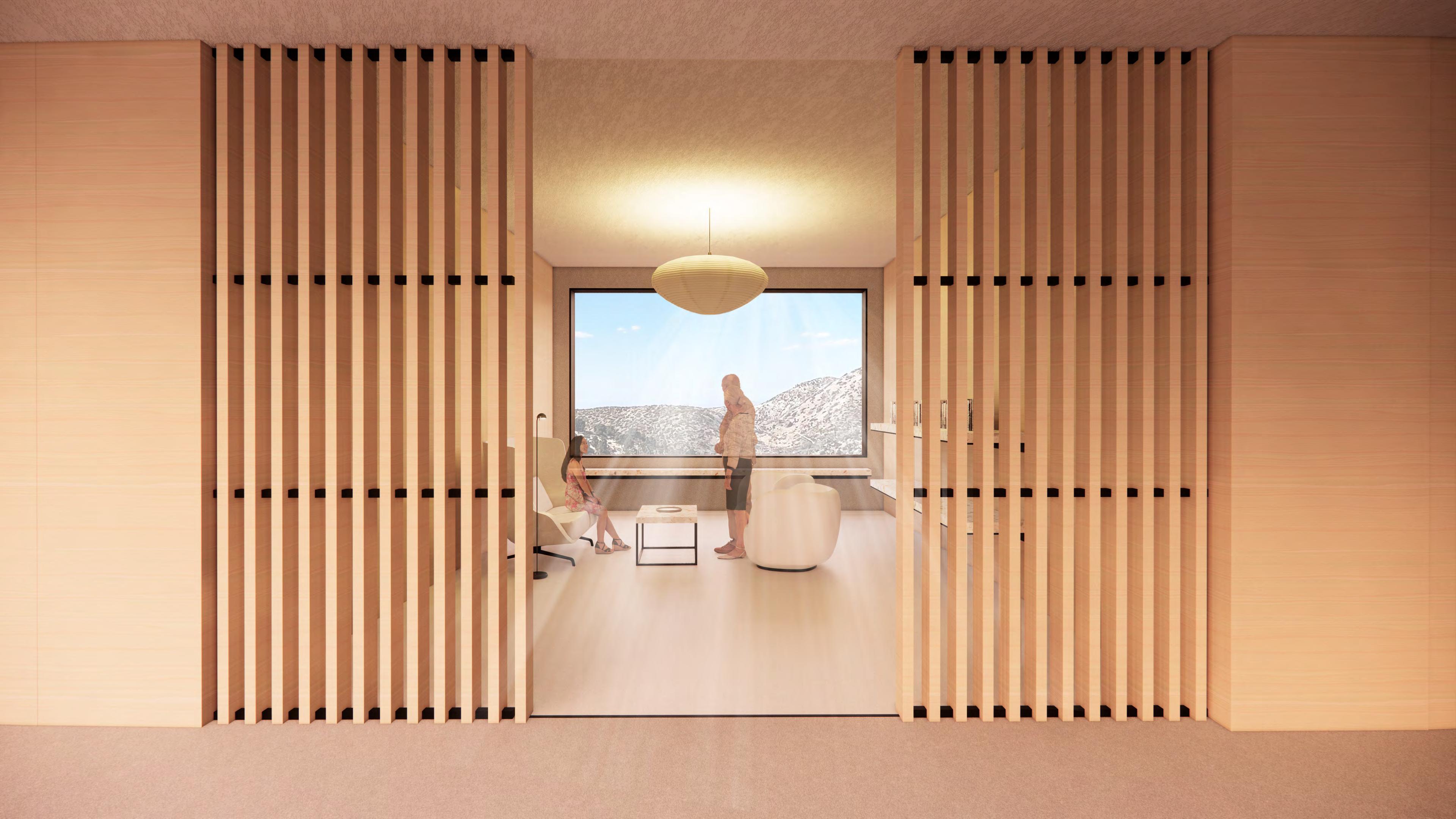
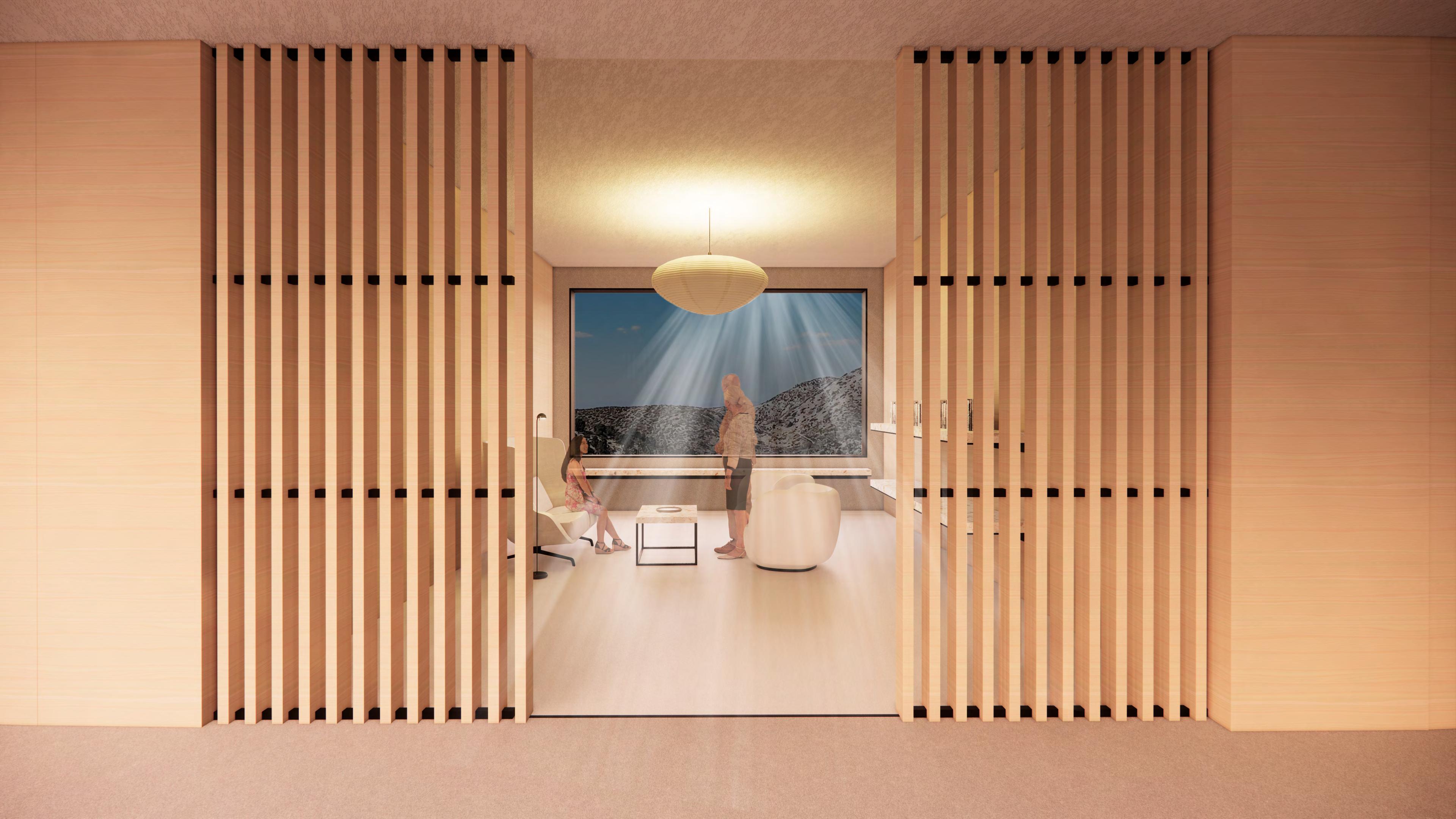


RESPONDING TO TOPOGRAPHY CENTERALIZED PROGRAM

NE Prospect View
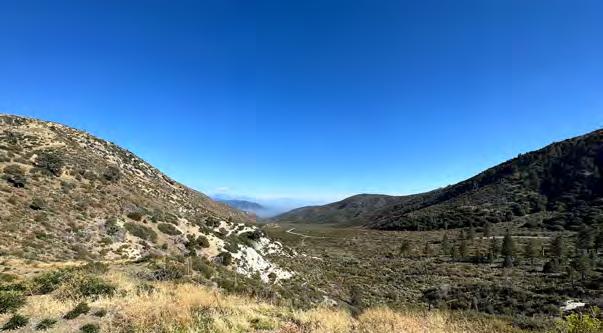
SE Prospect View

Standard / Accessible Units
Admin
Family Room
Electrical Room
Equipment and
Storage
Housekeeping
IT Closet
Janitor
Laundry
Linen
Medication Room
Prep Kitchen
Serving Kitchen
Mechanical Room/Allowance




Due to the site being a two-time burn site and having very hot, dry summers and cold, sometimes snowy winters, there are existing dry brush-like plants and new-growth Pine trees. As you arrive at the site from either the North or South, Pine trees are a prominent feature of the landscape.




For the courtyard spaces, the landscaping incorporates more colorful plants as well as staying true to the surrounding landscape with Pine trees, for interior planters drought resistant yet colorful, flowering succulents are added to engage the senses not only when outside.
EXTERIOR COURTYARDS
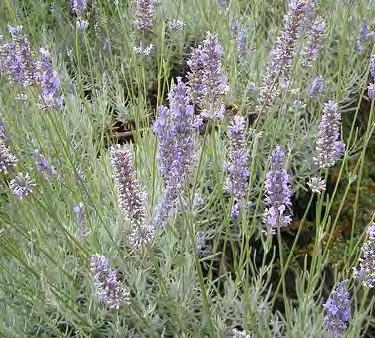

Lavendar is a drought resistand plant that grows well in Southern california climates. Pine trees connect to surrounding site while lavendar brings color and airomatic benefits.


Kangaroo Paw plants are extremely drought resistant and, although not native, they are grown and easily available in Southern California.
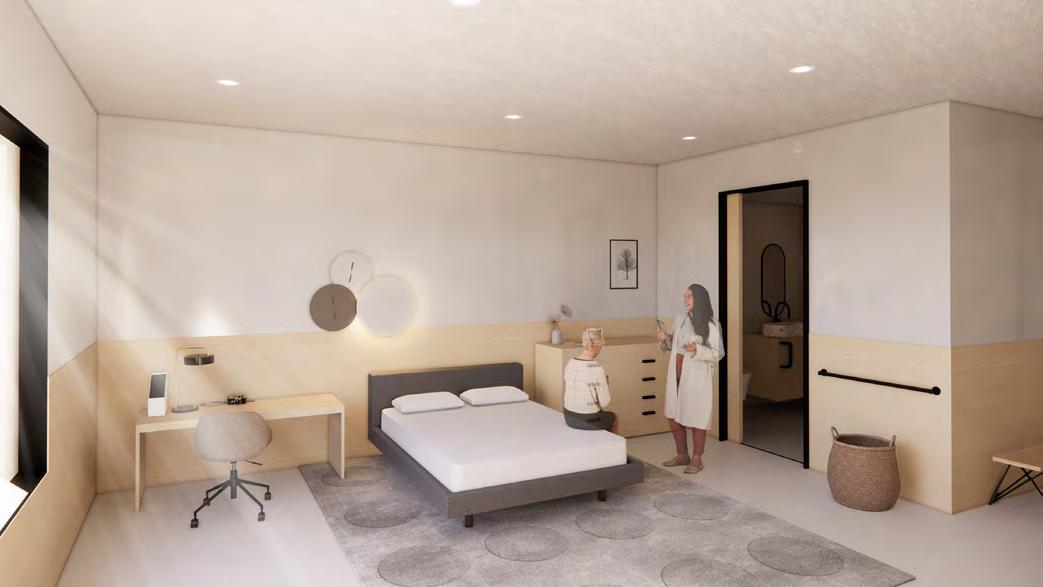
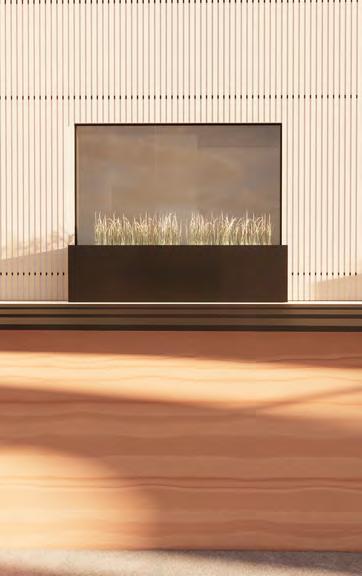

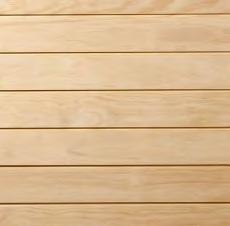
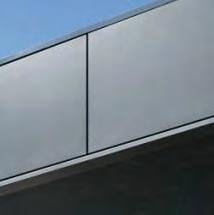

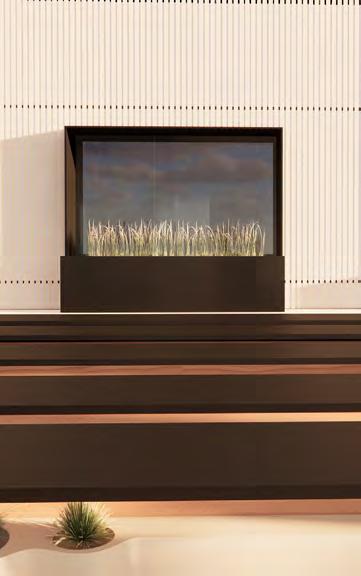


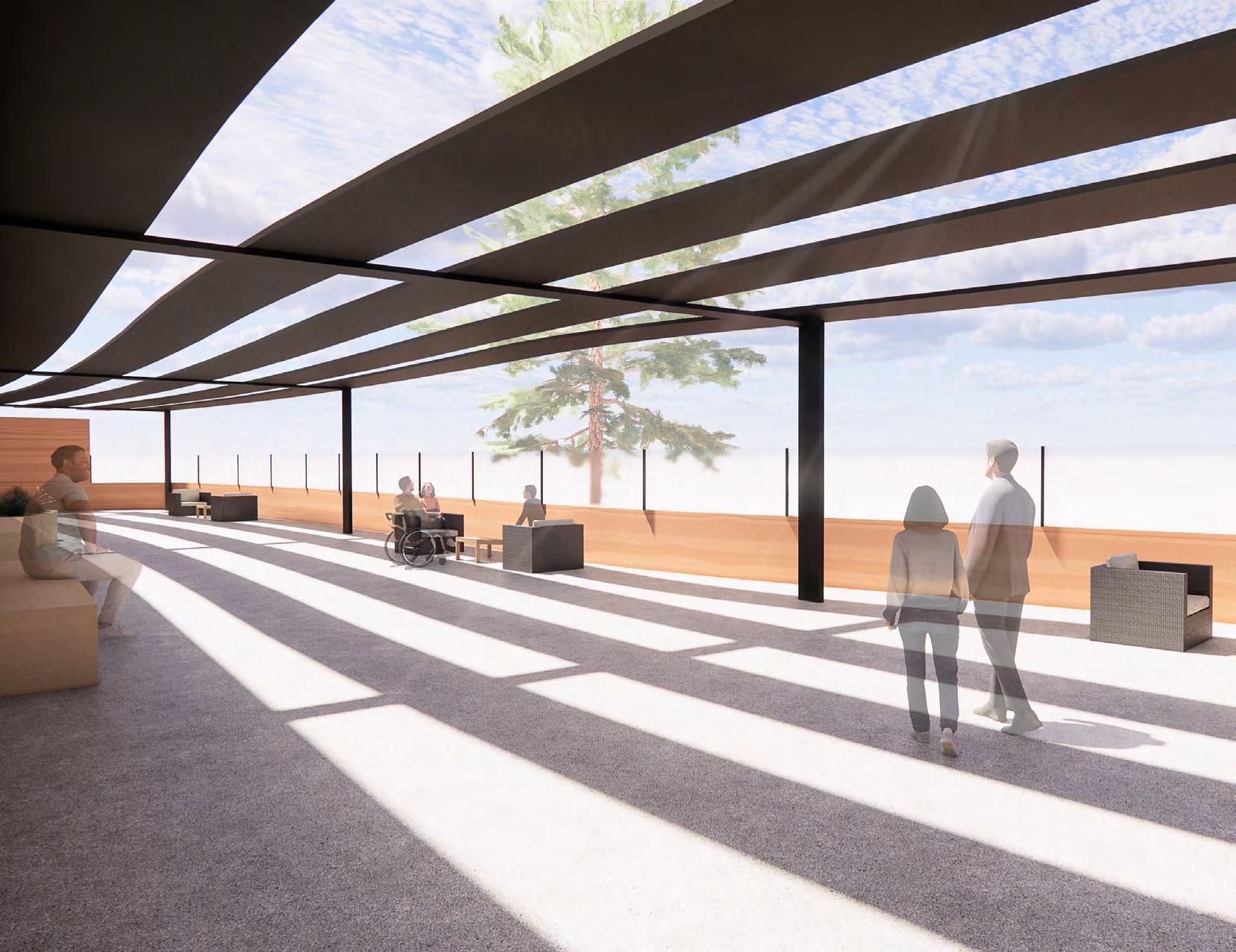
Fall 23’ / Directed Design Study

Over the course of a semester, I had the opportunity to conduct my own research diving into what makes different architectural experiences moving and how to define this architectural merit. The following texts served as a base understanding for this analysis.
• Atmospheres: Architectural Environments - Surrounding Objects by Peter Zumthor,
• In Praise of Shadows by Junʼichirō Tanizaki
• Genius loci: towards a phenomenology of architecture Christian Norberg-Schulz
• Aesthetics and the Environment: The Appreciation of Nature, Art and Architecture by Allen Carlson
• Architectural Atmospheres: On the Experience and Politics of Architecture by Christian Borch
• Nordic Light: Modern Scandinavian Architecture by Henry Plummer
There are many varying, interconnected descriptions of what constitutes architectural atmospheres. Some take a more tangible approach like Peter Zumthor who primarily focuses on architecture as a “body” and others such as Christian Norberg-Schulz who heavily rely on how environments are perceived as a response to Zumthor’s straightforward understanding. Neither is necessarily contradictory to the other, in fact, they all come together and enrich the vast discussion of architectural atmospheres which at its simplest, is the intangible experience of an environment.
The scale of architectural atmospheres goes far beyond the immediate or tangible parts of a building, it expands into the crevasses of our built environment or intimate spaces as your home. It could be argued that any interaction with any intentionally built environment creates an atmosphere, but architectural quality and perception determine its merit. Architectural quality refers to the tangible perceivable aspects of a space. Initially described by Zumthor as a combination of material presence, sensory engagement, spatial intrigue, and contextual relations. These determine most of a space’s inarguable merit, but understanding human perception is key in grasping what makes architectural atmospheres have an emotional impact. Beyond this, human subjectiveness individually determines if an architectural atmosphere has a positive or negative emotional impact.
Designing with a keen understanding of human perception is the closest one can come to connecting intangible atmospheric qualities with tangible ones. Creating spaces with a spirit of place, coined as the “genius loci” by Christian Norberg-Schulz, is the key to instilling an emotional aspect within an environment. With this understanding, a designer has the power to influence the experiencers’ emotional state and therefore has the decision to let biases or politically charged agendas enter the design process. This analysis focuses on instilling inherently beneficial or good influences but understanding the emotional power of architectural atmospheres is imperative.
After analyzing what each of these varying viewpoints offers the discussion on architectural atmospheres, a few non-disputable things that should be at the forefront of the design process can be extracted. Firstly, architectural atmospheres are not stagnant, and neither is how one experiences them. People are led by their senses, curiosity, and level of comfort when moving through a space. Architectural atmospheres have the power to pull people through and seduce their senses. Secondly, natural light creates a spiritual phenomenon when fluidly incorporated into architectural design. It can immensely influence one’s emotional and physical well-being, connection to nature, as well as determining the intended use of a space. Designers are tasked with the duality of natural and artificial light and how these two interact within a space. Finally, architectural scale within itself and its contextual scale should be considered and evaluated. Comprehension of these key factor’s effects on architectural atmospheres creates a strong basis for designers to make emotionally impactful spaces.
Determined by the tangibly perceivable aspects of a space. A combination of material presence, sensory engagement, spatial intrigue, and contextual relations.
ARCHITECTURAL QUALITY
ARCHITECTURAL ATMOSPHERES
The intangible experience of an environment.
HUMAN PERCEPTION
Human subjectiveness individually determines how an environment is perceived emotionally.
SPIRIT OF PLACE
Coined as the “genius loci” by Christian Norberg-Schulz, this is what instills an emotional aspect within an environment.
INTENTIONALLY CREATED ATMOSPHERES
DESIGNING TOSCALE

Ceramics / Film Photography / Architectural Sketches and Watercolors

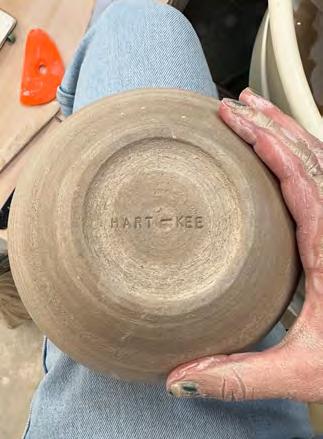
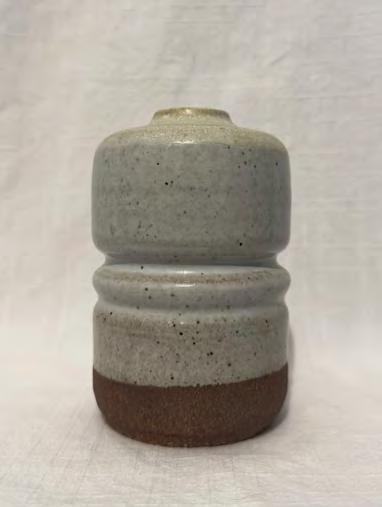
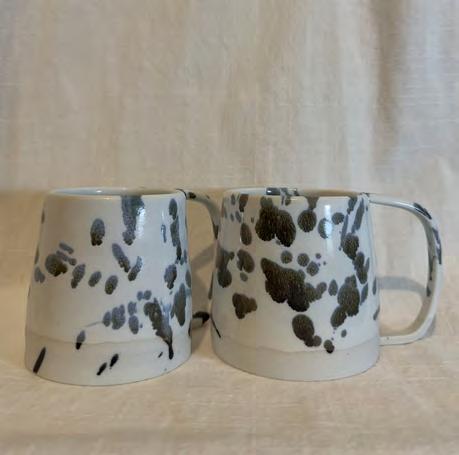
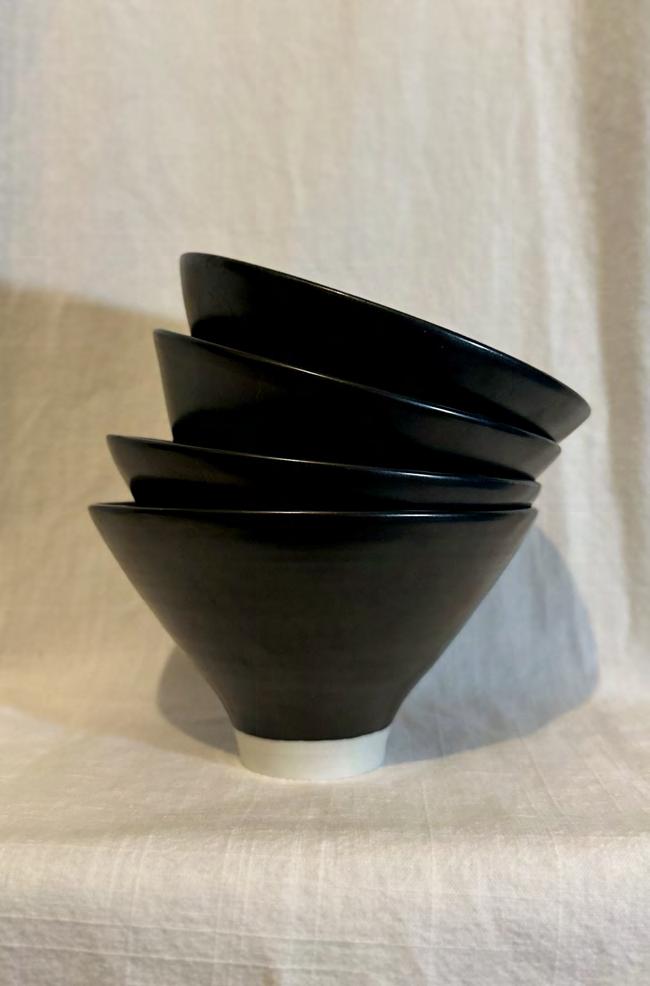
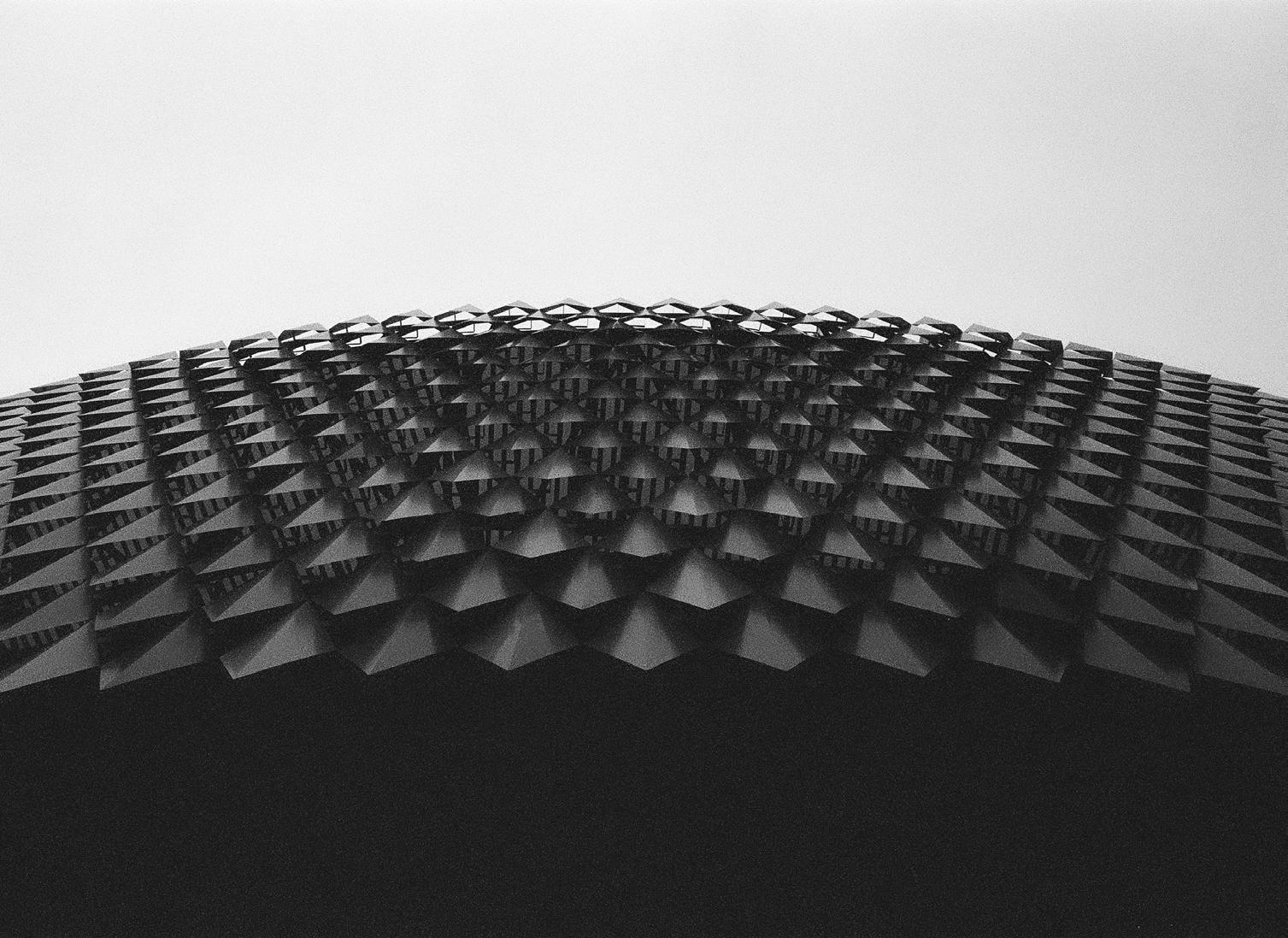

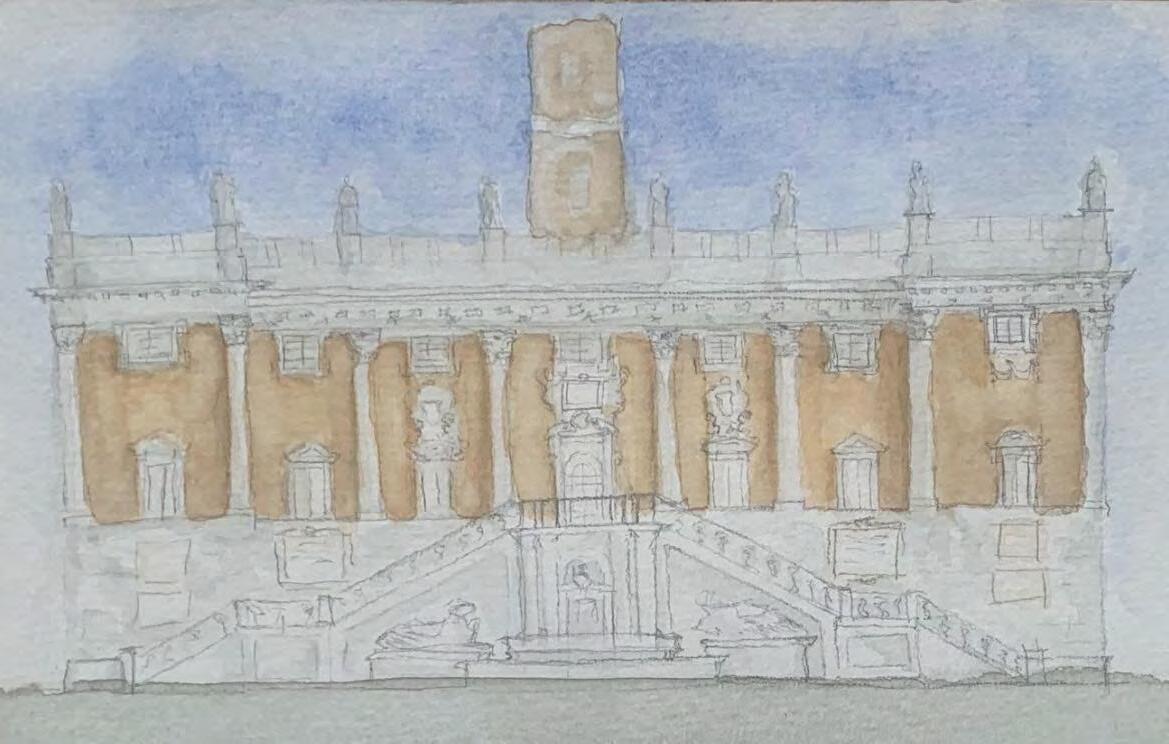
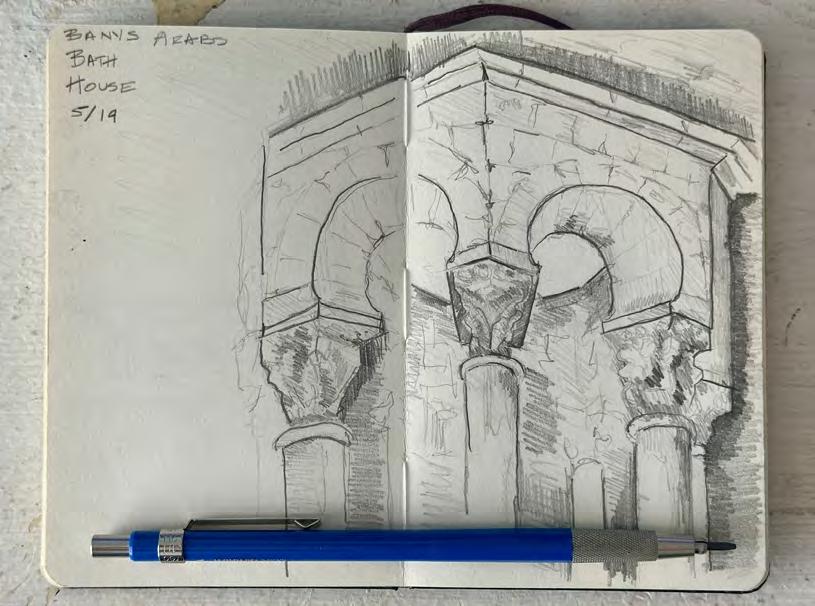
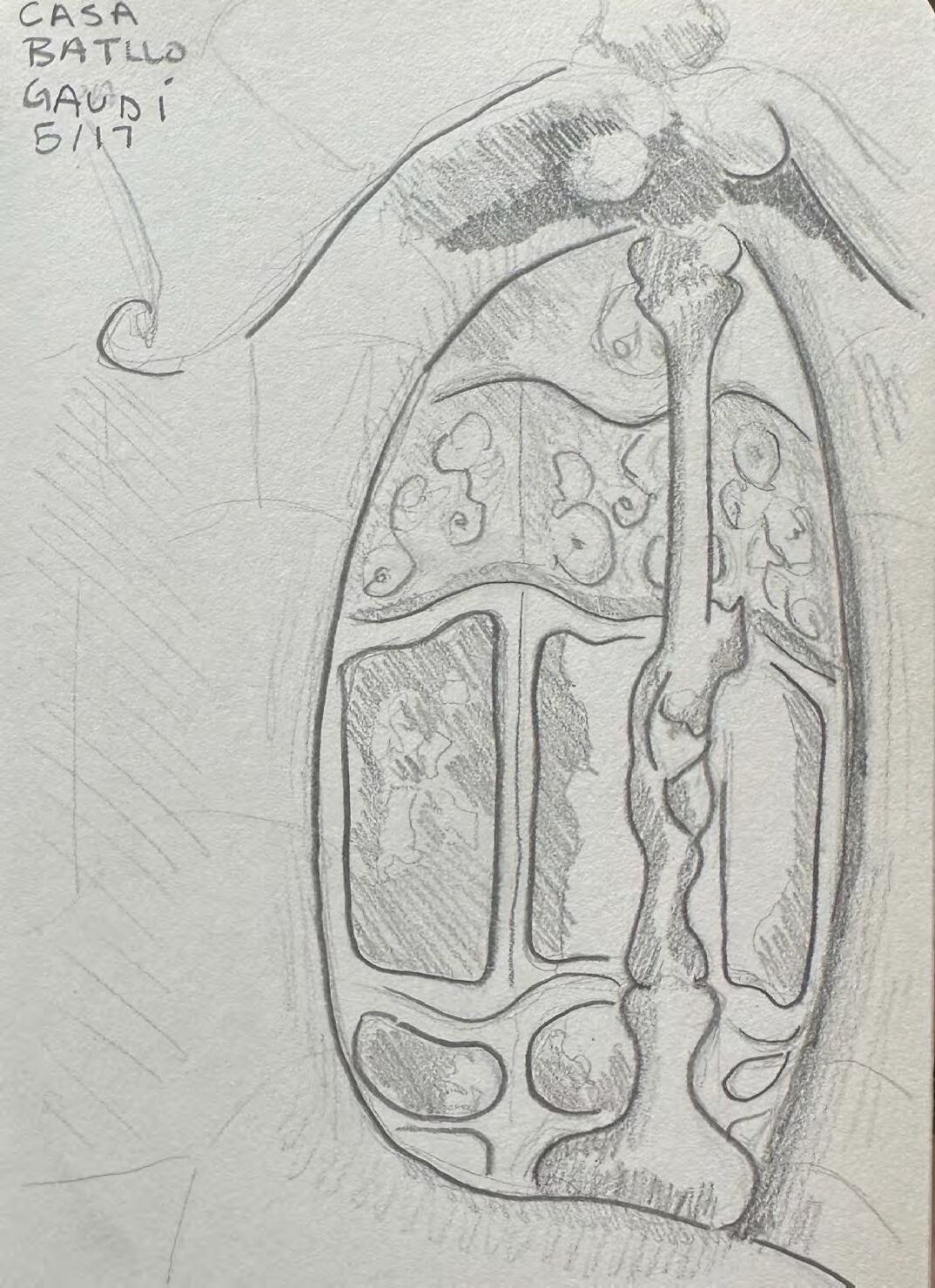

805.746.1607

camrynehartke@outlook.com

www.linkedin.com/in/camryne-hartke