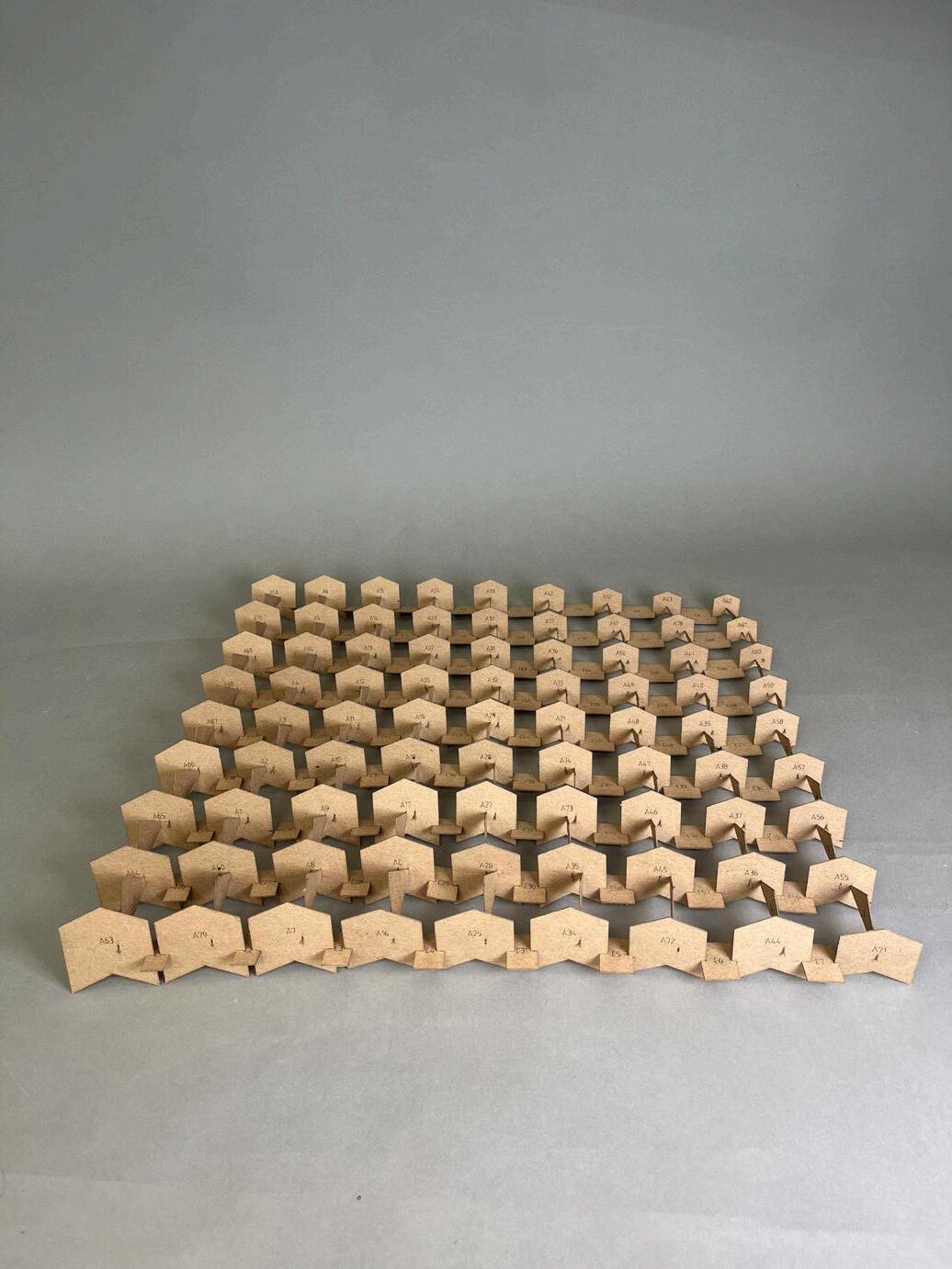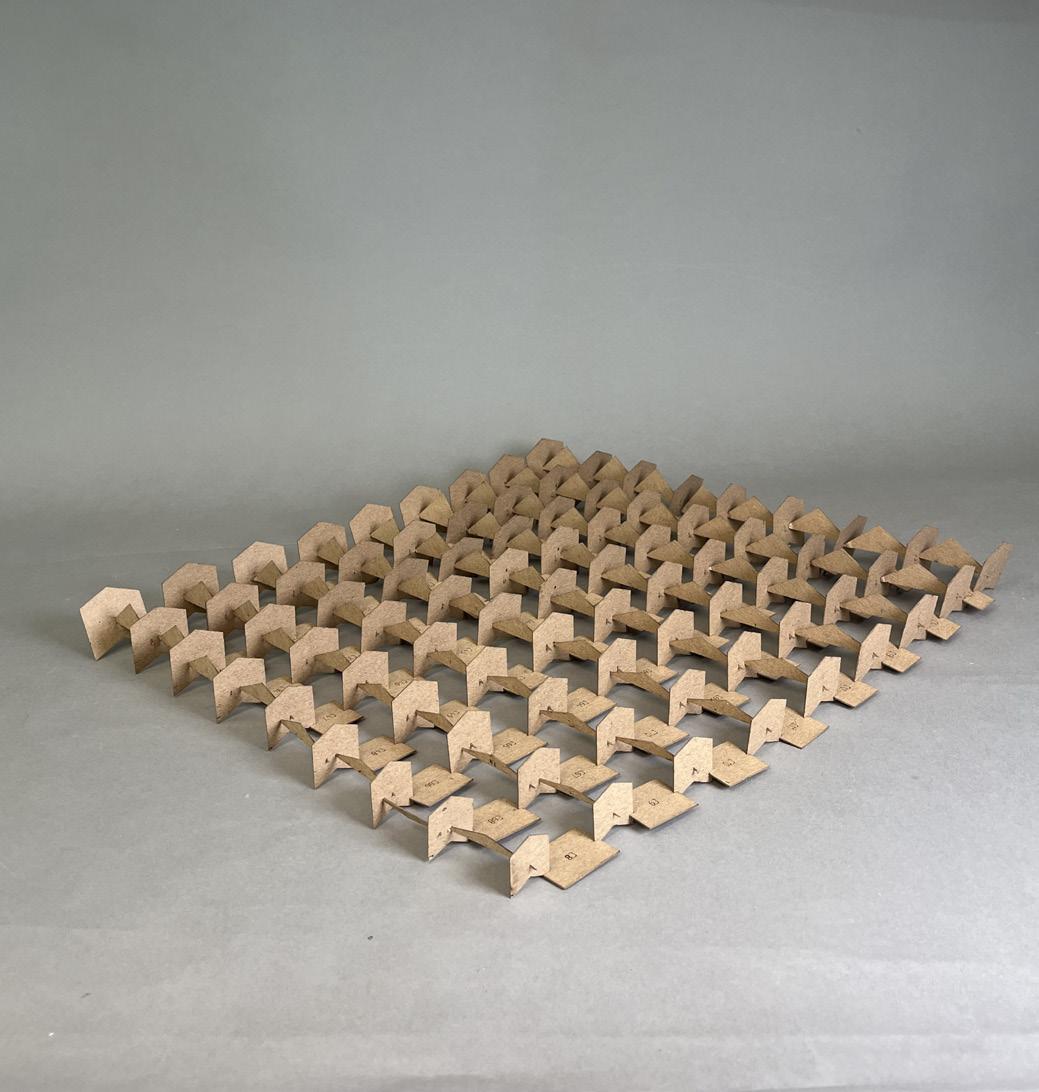Camilla Greppi
Selected Works
Tulane School of Architecture
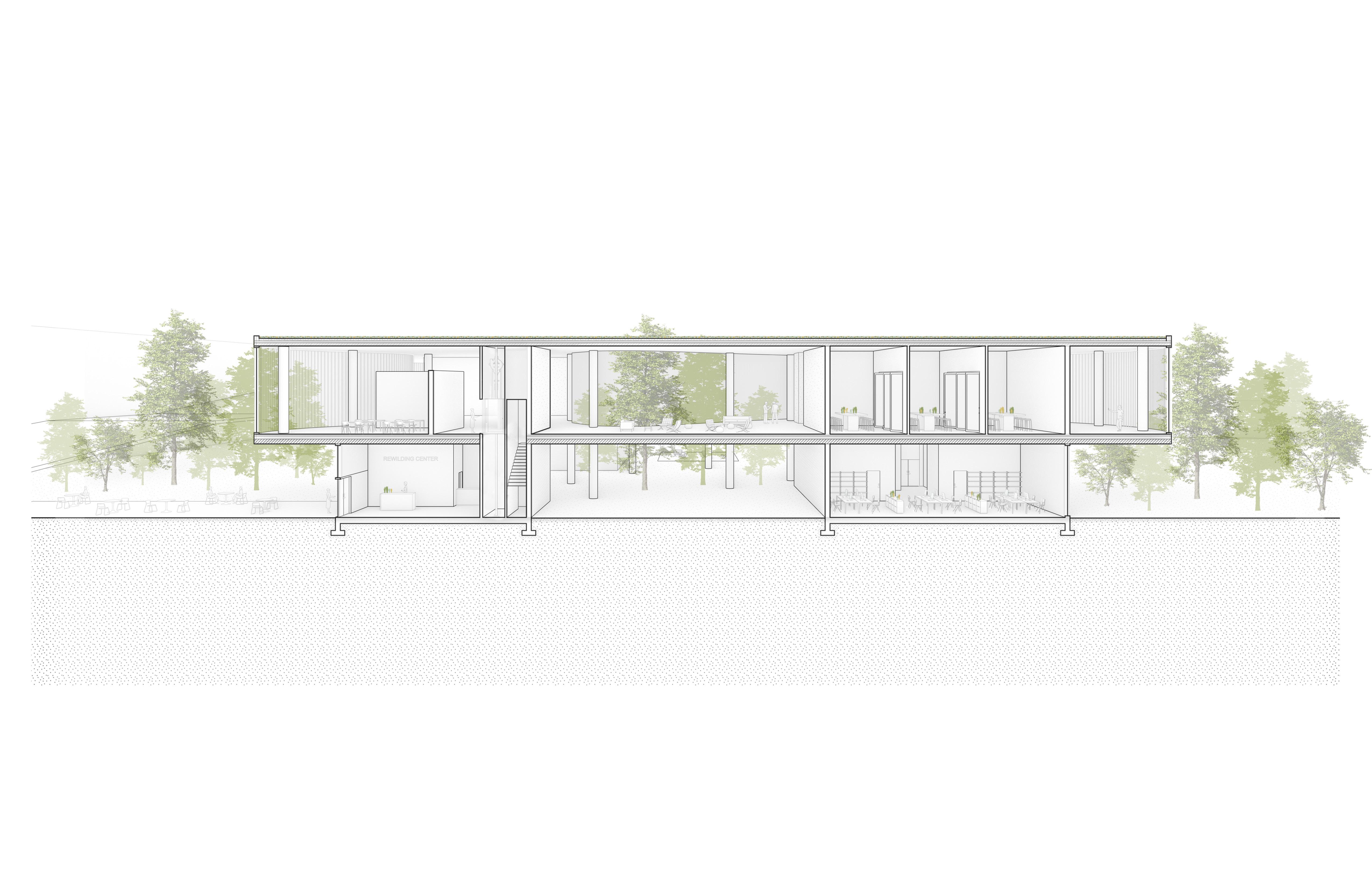


Selected Works
Tulane School of Architecture


ARCH 4031 / Integrated Studio / Spring 2024
Professor Patricia Minguito
New Orleans, LA
The Blues and Brews Hostel proposal reimagines a vibrant space in the heart of New Orleans, situated along Canal Street, one of the city’s most iconic and trafficked areas. The design addresses both environmental and programmatic challenges, emphasizing sustainability and community engagement. The building’s massing is shaped to provide terraces and open circulation, creating a strong interaction between the public and the hostel’s private spaces. Key environmental strategies include overhangs, louvers for sun control, and rainwater collection systems that channel water to green spaces.
The program features a public jazz bar, a nod to New Orleans’ cultural heritage, in a double-height volume. On the other hand, the surrounding hostel rooms offer privacy and are connected by exterior corridors to minimize energy use. The design uses contrasting materials: the concrete stair volume gives a sense of solidity, while the lighter brick facade of the hostel rooms creates a sense of openness. The structure uses a mix of concrete and steel, with expansive trusses allowing for large spans in the jazz venue. This approach creates a balance of functional and aesthetic spaces that engage both the guests and the local community, making the hostel a unique destination in the city.

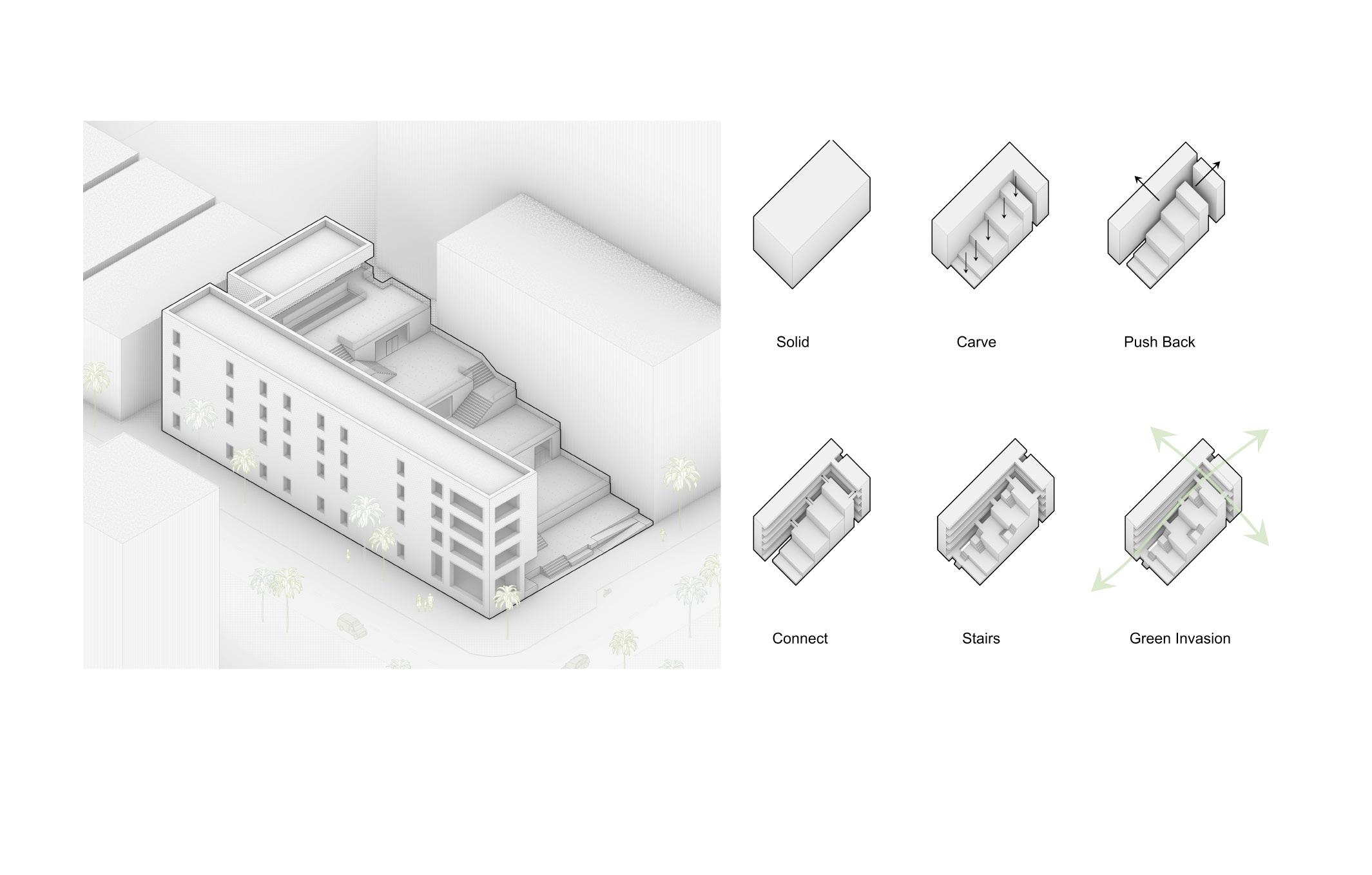





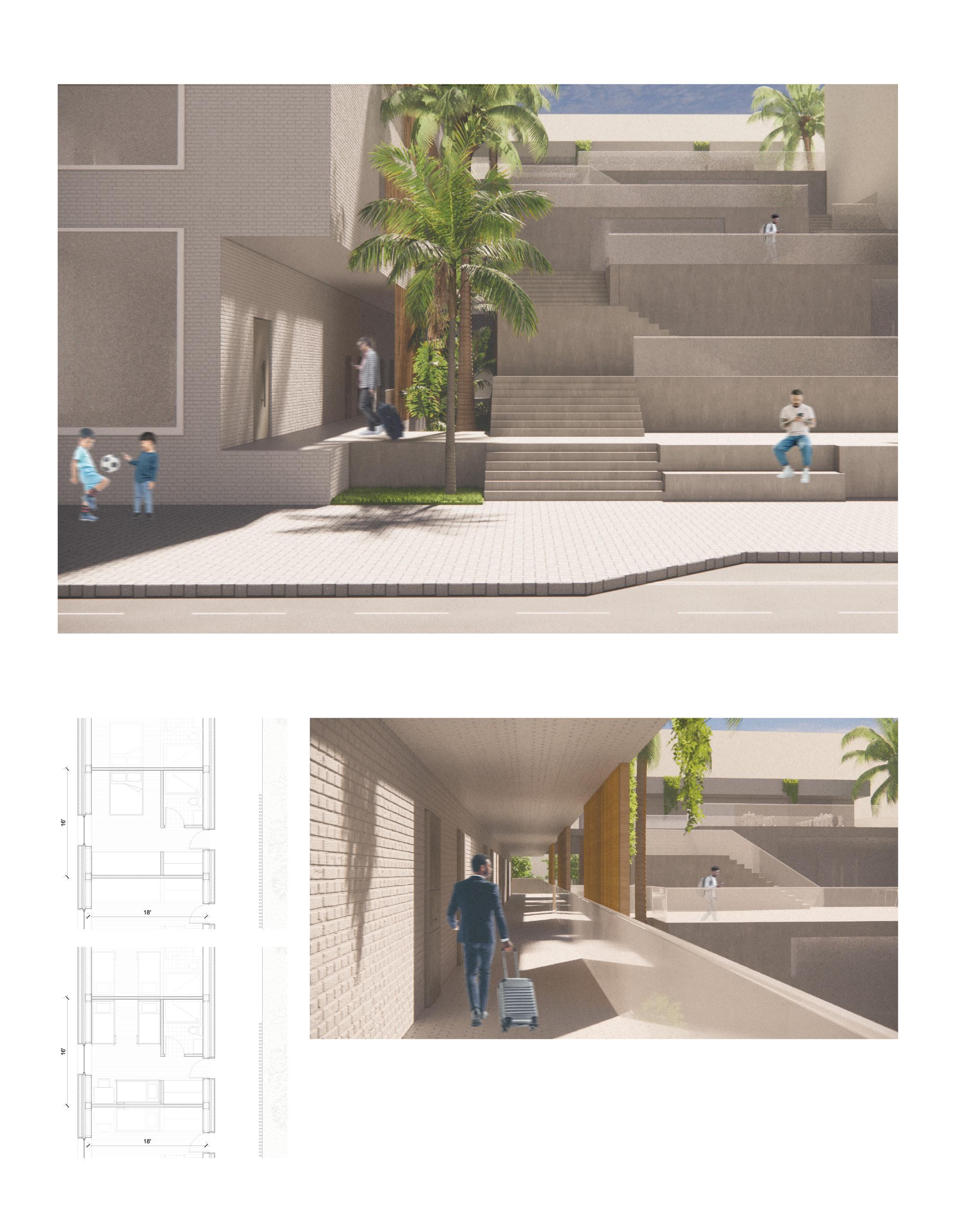
The hostel’s hallways are open-air to allow natural ventilation and reduce energy use, while also providing connections between the different levels and volumes through platform extensions. There are two room typologies to cater to different needs: one featuring three bunk beds for up to six occupants and the other offering a queen bed for two.
Detail 3
1. Heat Resistant Membrane
2. Stainless Steel Flashing
3. Steel Clip
4. Beveled Plate
5. Brick Veneer
6. Concrete Mullion
7. 3/4” Moisture Barrier
8. 3/4” Dews Glass
9. Interior Insulation
10. Gravel
11. Sloped Concrete Slab
1
Detail 2
1. 1/8” Reinforced Window Pane
2. Argon Insulated Layer
3. Aluminum Bracket
4. 1” Galvanized Concrete Screws
5. Concrete Drip Edge
6. Brick Veneer
7. Concrete Mullion
8. 3/4” Moisture Barrier
9. 3/4” Dews Glass
10. Interior Insulation 11. Concrete Slabs
12. Steel Rods 13. Interior Insulation
Detail 1
1. Exterior Insulation
2. Concrete Slab
3. Sand Infill
4. 1/2” Vapor Retarder
5. 1/2” Moisture Barrier
6. Sand Infill
7. Interior Insulation
8. Insulated CANT Strip
9. 18 x 48 Strip Footing
10. Rebar
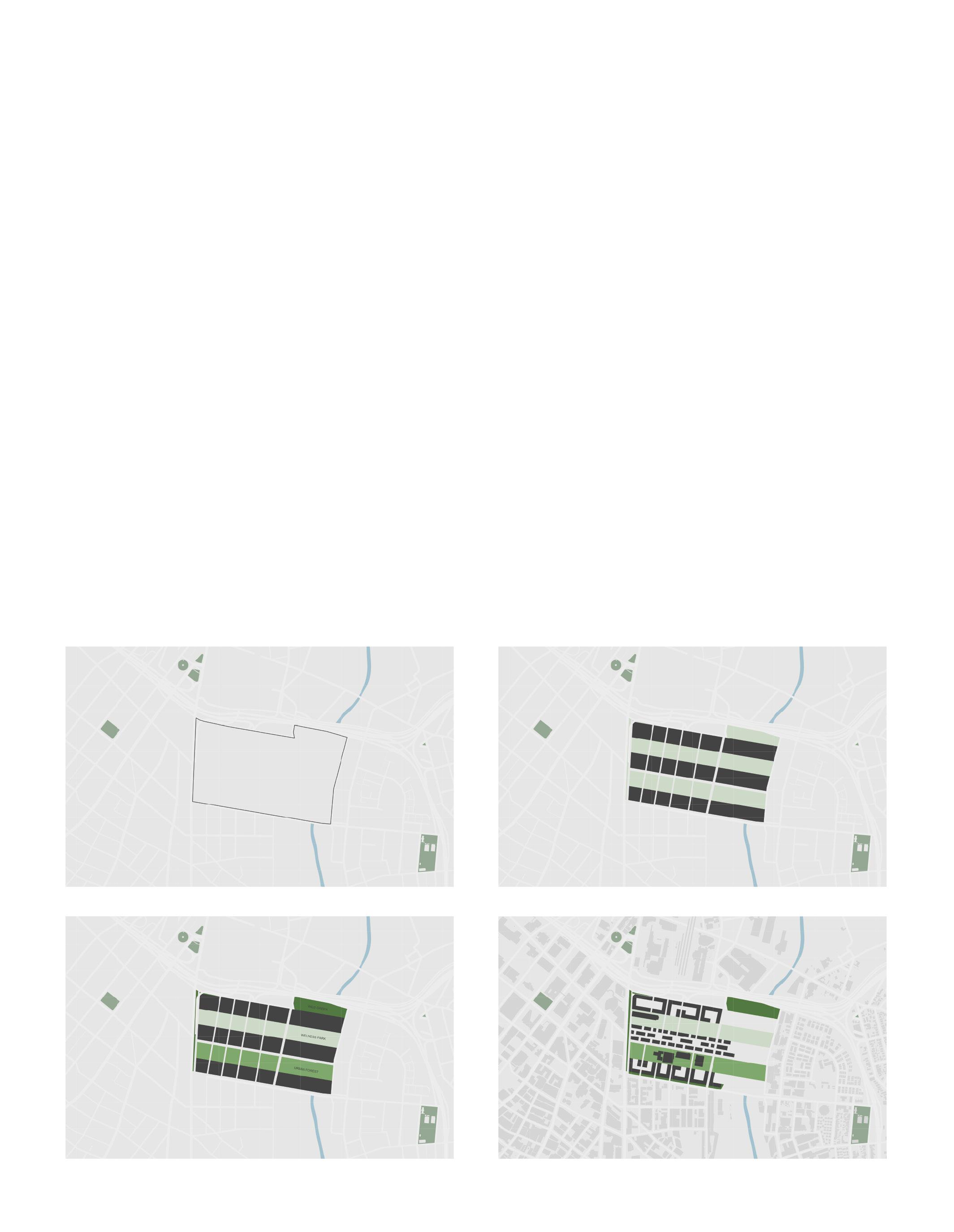
ARCH 3031 / Urban Design Studio / Fall 2023
Professor Irene Keil
Los Angeles, CA
The master plan proposal situates itself at a critical node within the city of Los Angeles. Located within the downtown area across the LA river, the vision is to create a vibrant, sustainable master plan that prioritizes greenery while also bringing in affordable housing and retail spaces. Key goals include enhancing biodiversity, promoting public health, and creating inviting spaces for the community.
The revitalization of downtown LA through greenery and diverse tree species is not just a plan; it’s a commitment to a sustainable, vibrant, and thriving community. By prioritizing native species, the proposal not only enhances biodiversity but also contributes to the resilience of local ecosystems. The plan includes pedestrian-friendly pathways, bike lanes, and improved public transportation options to ensure that the general public can enjoy these green spaces easily. The implementations of practices like rainwater harvesting and permeable surfaces aims to increase sustainability and water management. In terms of public health and well-being, the proposal includes amenities like fitness areas, community gardens, and recreational spaces. The proposal goes beyond green spaces; it is about creating an environment that celebrates local identity.
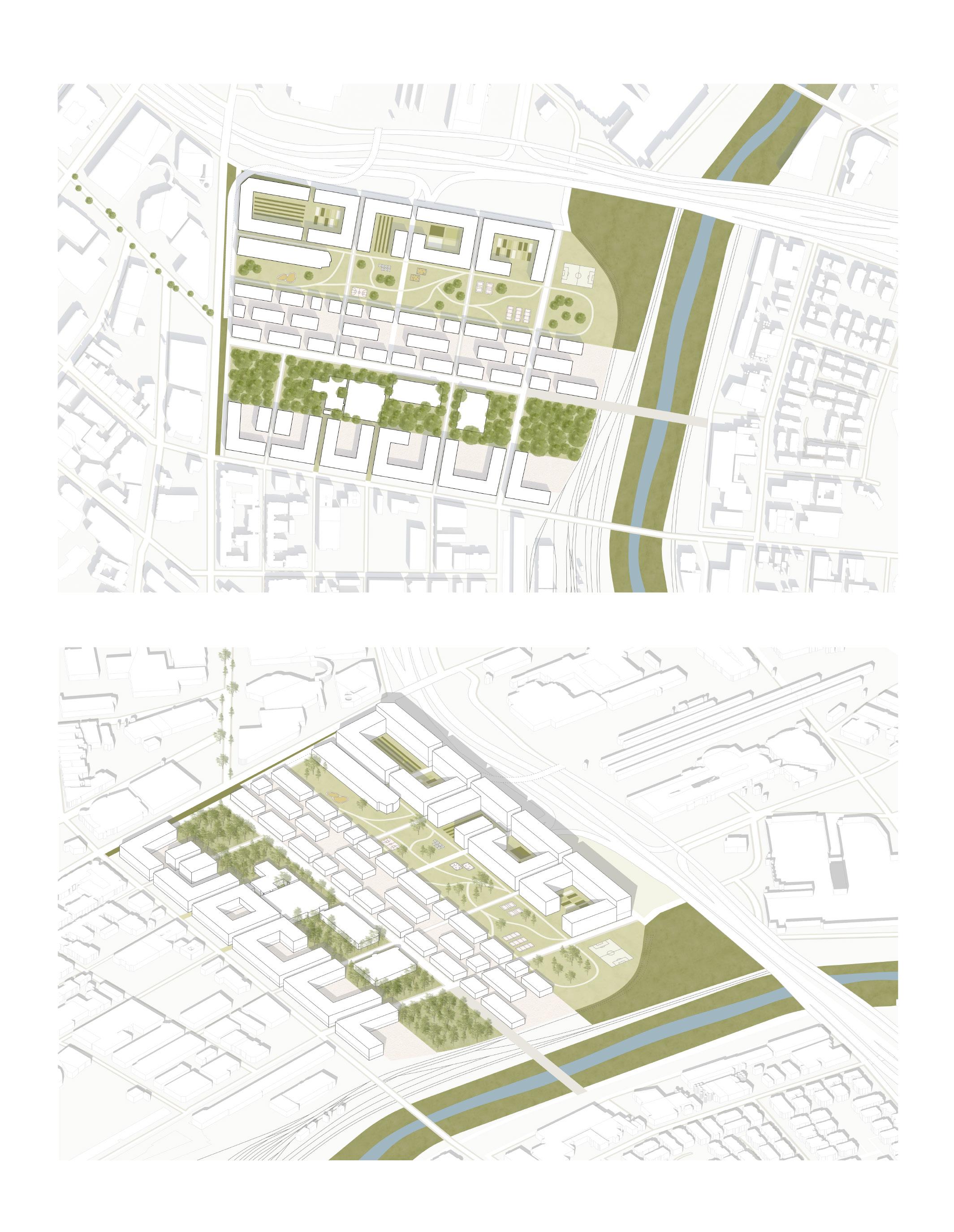

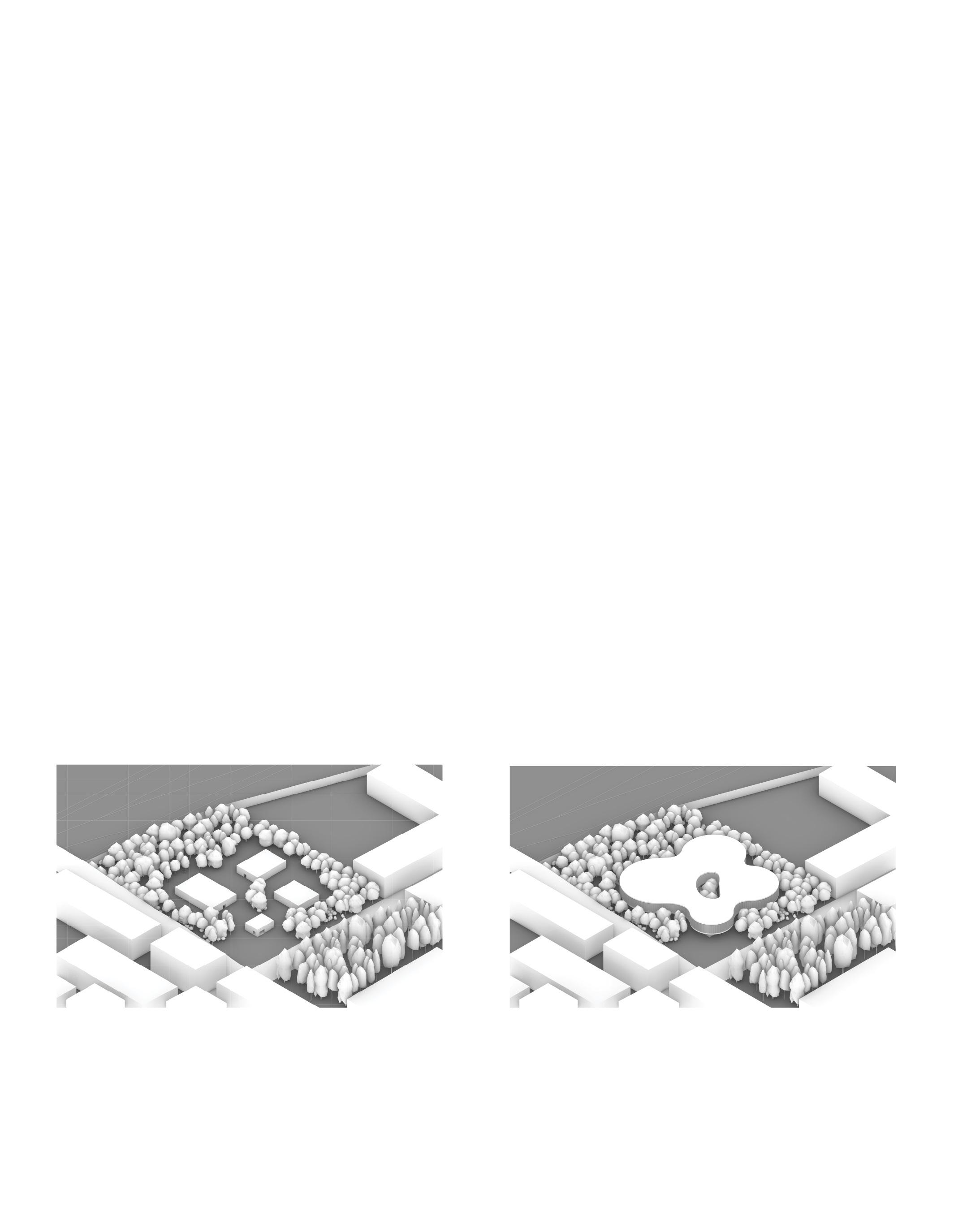
ARCH 3031 / Urban Design Studio / Fall 2023
Professor Irene Keil
Los Angeles, CA
The Rewild Center is a catalyst located within the Rewild Master Plan proposal. The center, architecturally inspired by the analogy of a tree, acts as a community engagement hub, encouraging collaboration and involvement in green initiatives. This collaborative approach ensures that the entire community is actively involved in the journey toward a greener downtown.
The bottom floor serves as the solid foundation, similar to the trunk of a tree. Four rectangular solids provide structural support and house essential functions such as a lobby, general library, media room, and offices. The top floor, representing the canopy of a tree, is dedicated to programs focused on greenery and sustainability: species labs, greenery classes, and a rewilding library. This level acts as a source of knowledge, growth, and inspiration for those who engage with it.
By mirroring the organic shapes found in nature, the building becomes a visual extension of the surrounding greenery. The curves of the structure mimic the lines of trees, creating a visual dialogue between the built environment and the natural world. This intentional design choice reinforces the building’s role as a catalyst for bringing back greenery to downtown LA.
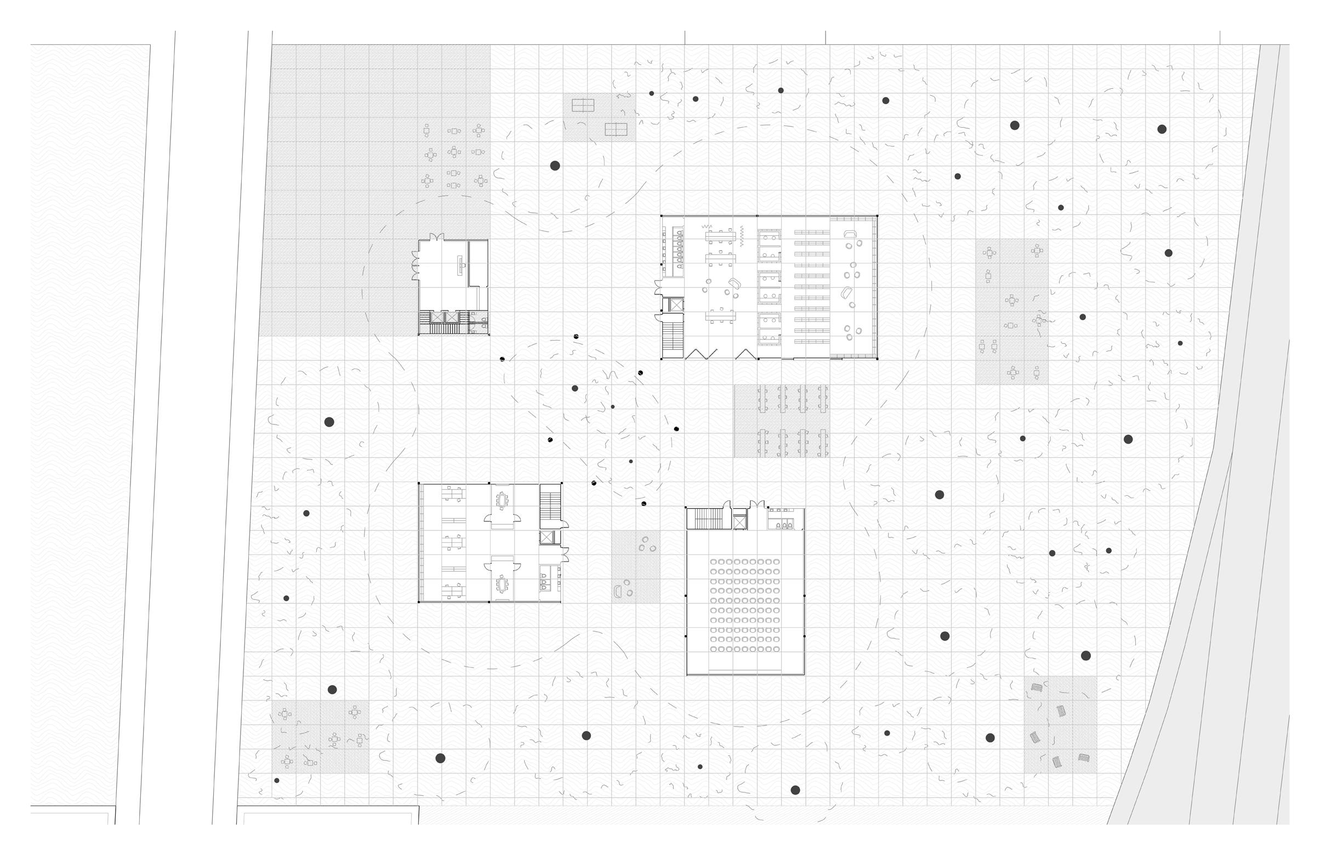

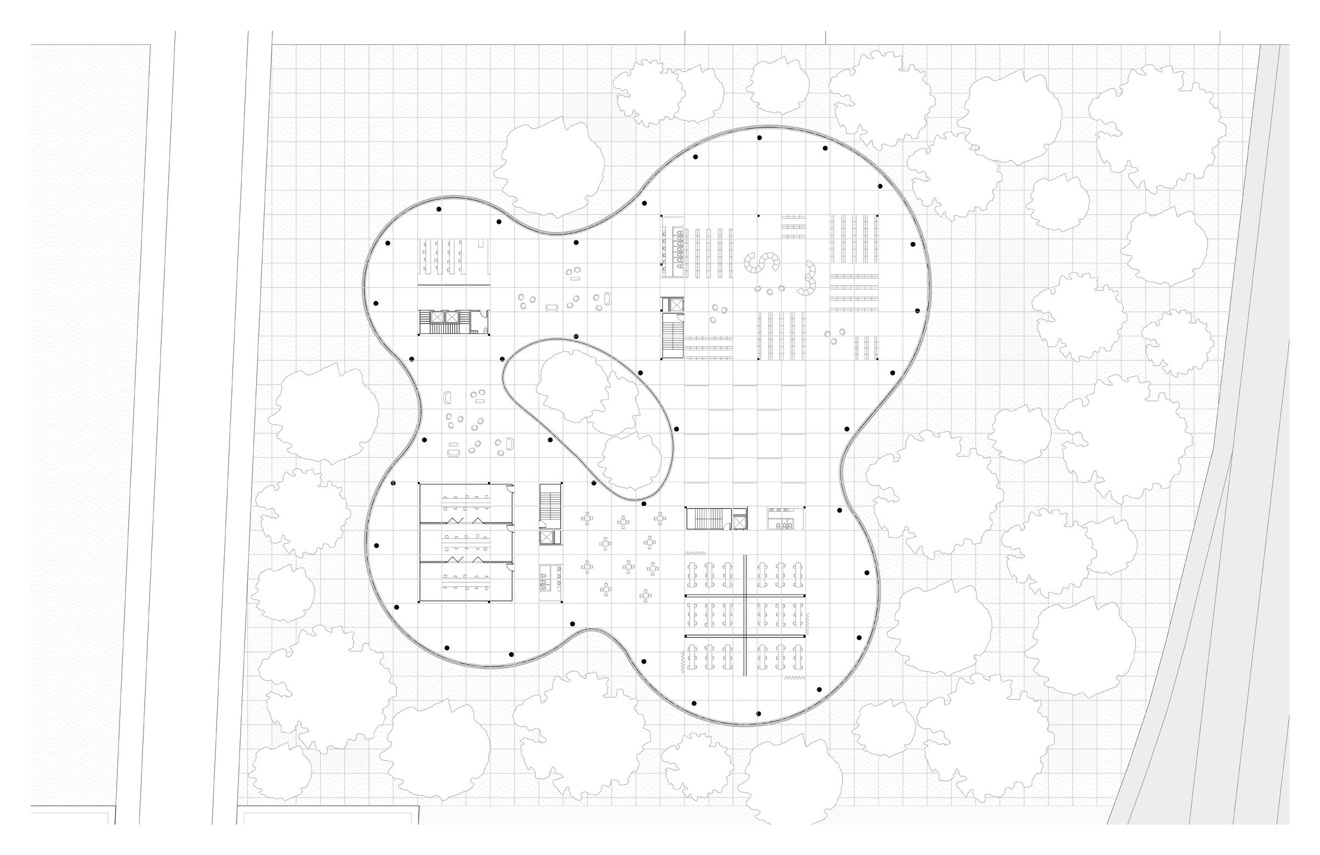

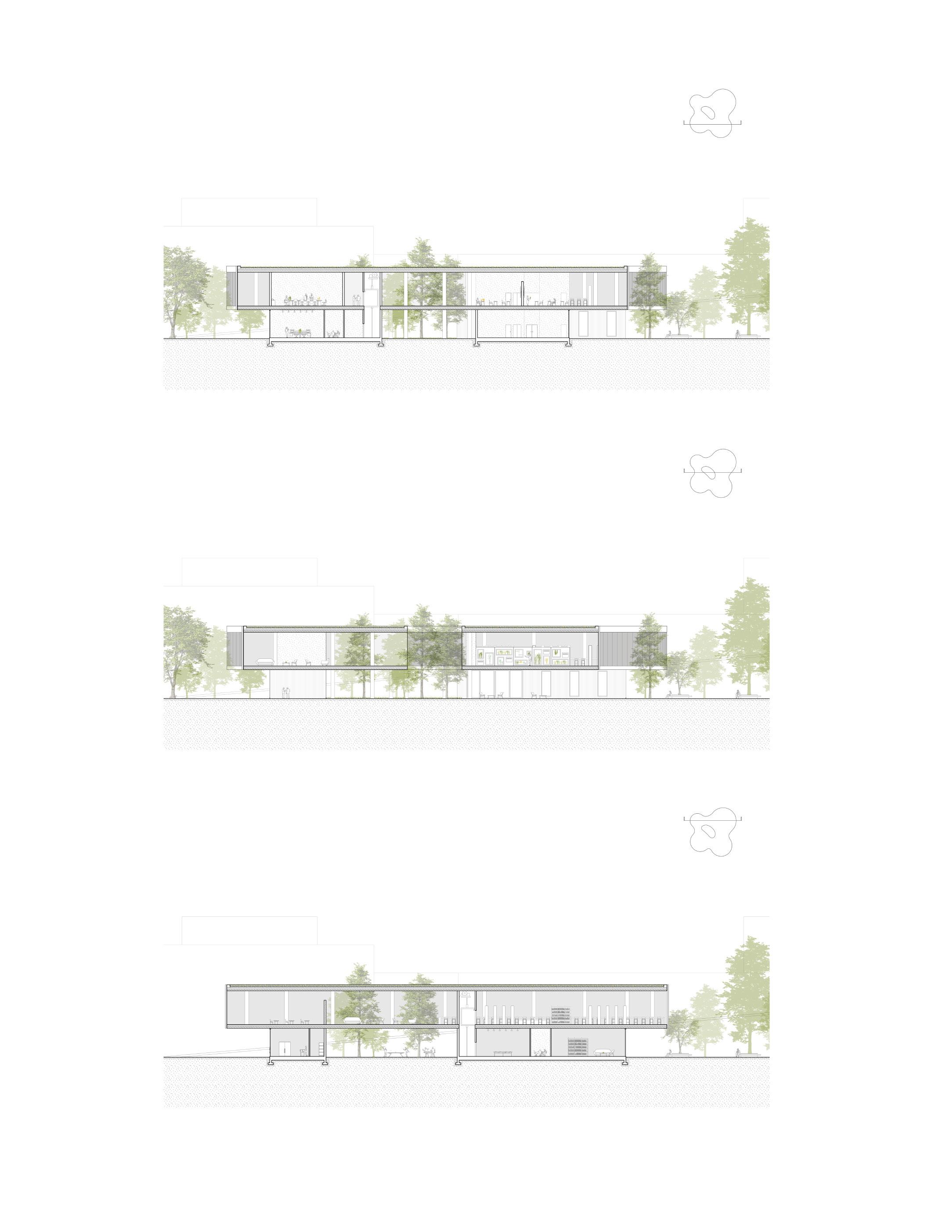
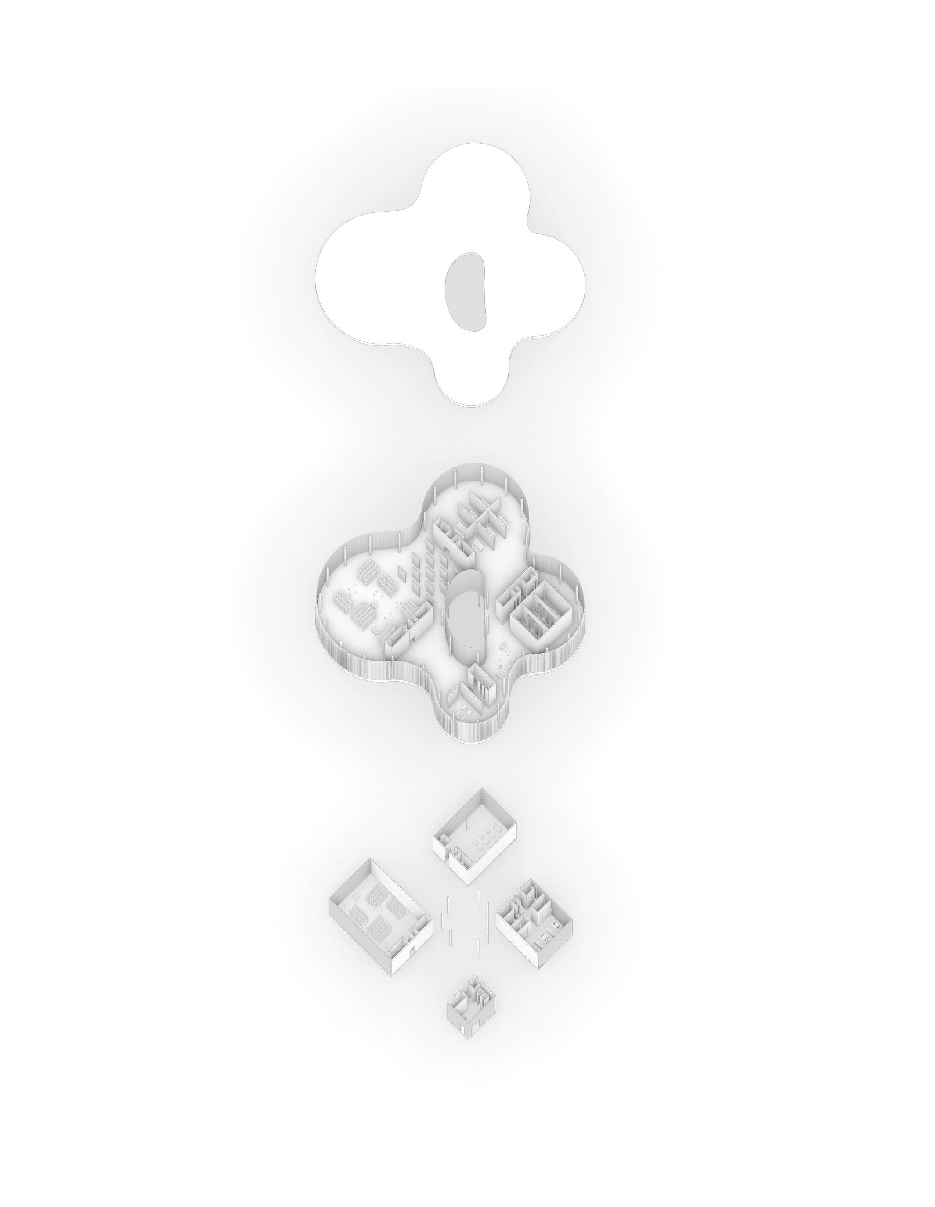
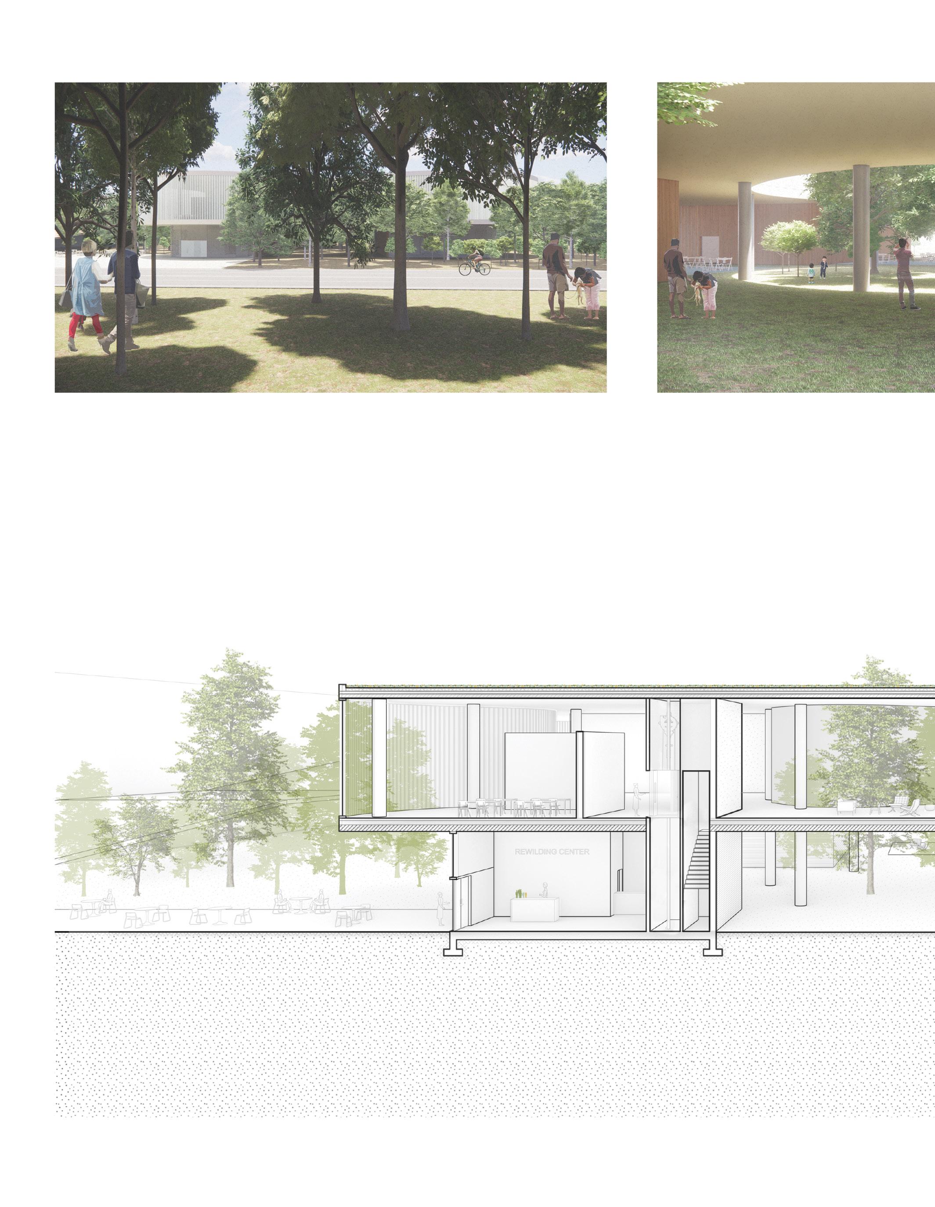
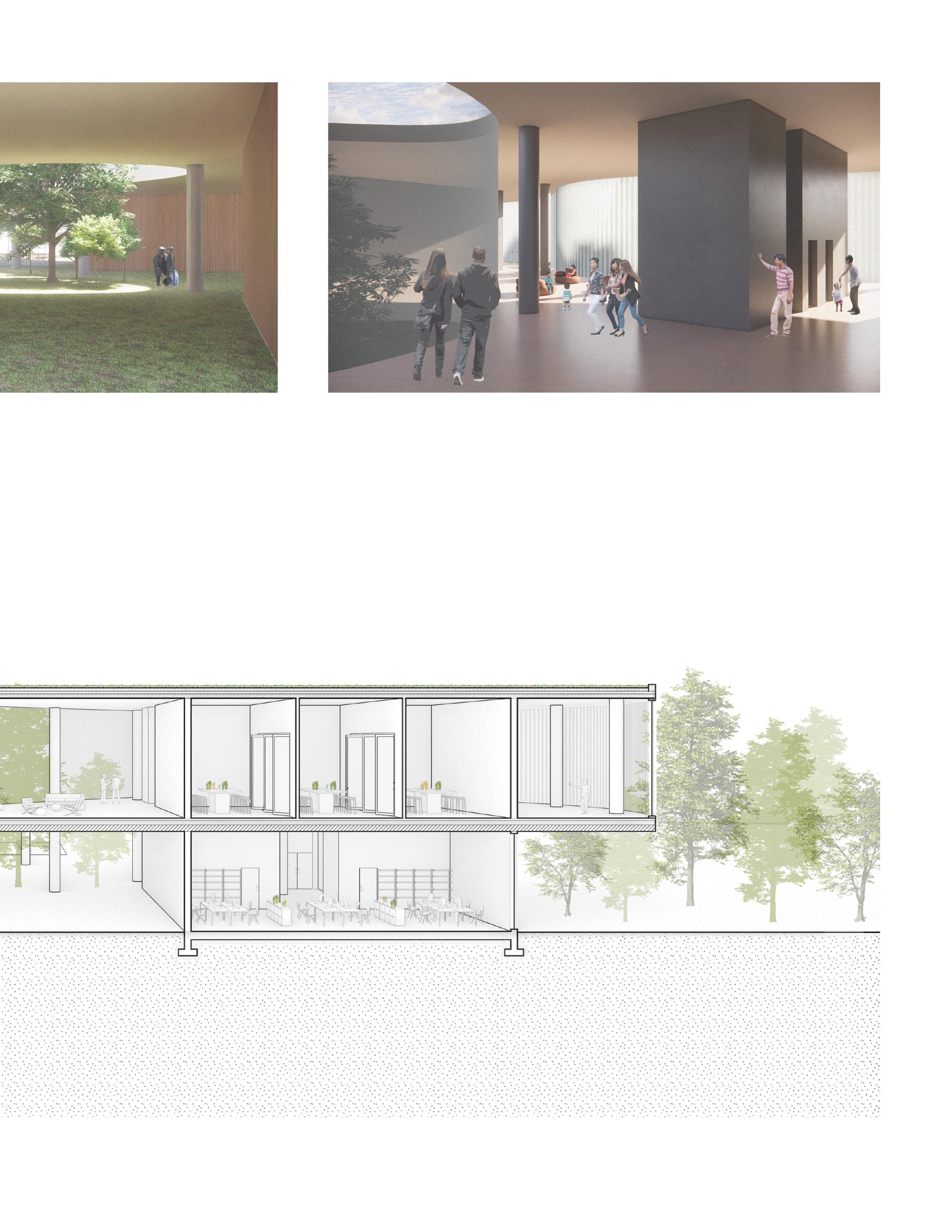
ARCH 2022 / Collective Housing Studio / Spring 2023
Professor Patricia Minguito
New Orleans, LA
The proposal of the block 3000 Tchoup envisions a world of empowered citizens and communities, designing and implementing their own ways to a sustainable future. The goal is to advance citizen participation in community farming and gathering while also educating the public about sustainable living. With 3 variations of homes for each client category, the interlocking of different groups of people allows for a more cohesive and functional co-housing system. 3000 Tchoup will advance the education of individuals from all walks of life by sharing the experience of collective housing and a more sustainable living.
The use of timber screens throughout the community is a solution to overheating in New Orleans. The buffer spaces between the screen and the built structure act as a semi-sheltered area from rain, wind and sun while maintaining a comfortable indoor temperature, thus reducing the dependence on artificial cooling systems. Roof overhangs are integrated throughout the block to shade windows, doors, and walls.


The design process has careful site orientation to capitalize on free renewable resources such as sun, wind and rain and to protect existing ecosystems. Additionally, the material selection balances cost, life cycle assessment, proximity to building site, recycled content and renew-ability of materials. Each building has a watering system through captured rainwater that maintains the balcony gardens that introduces plants altering character according to the changing seasons.
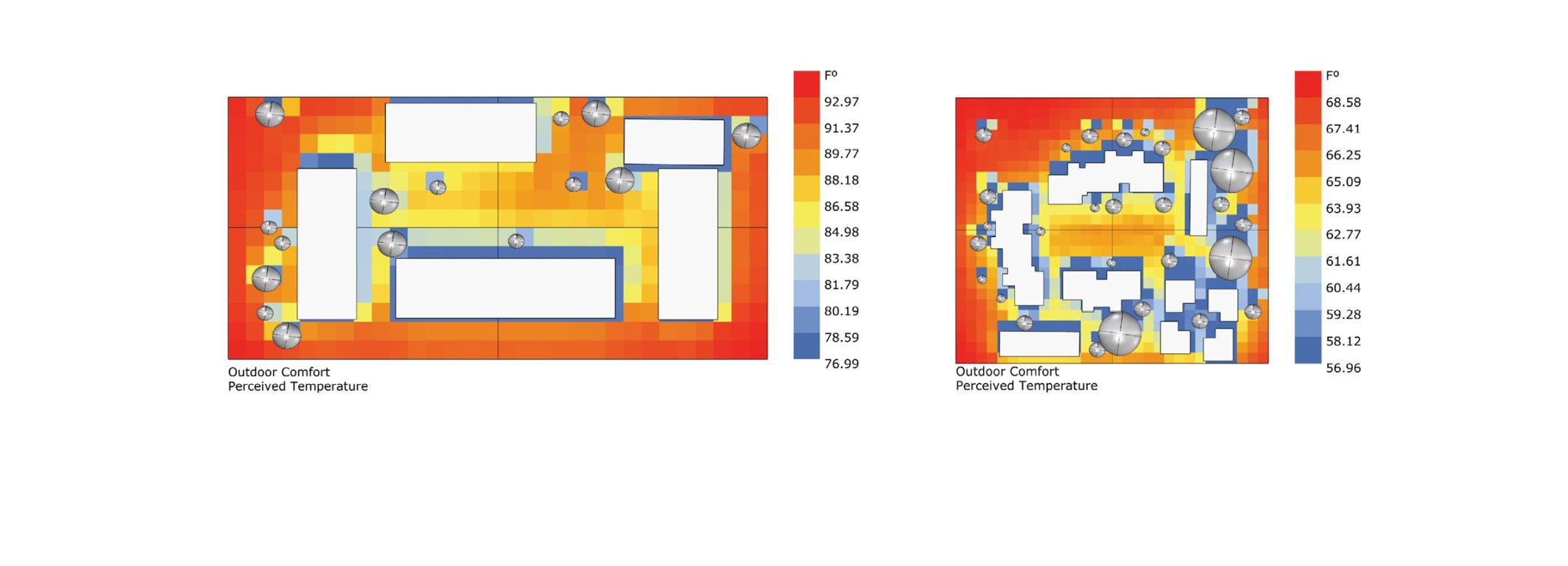
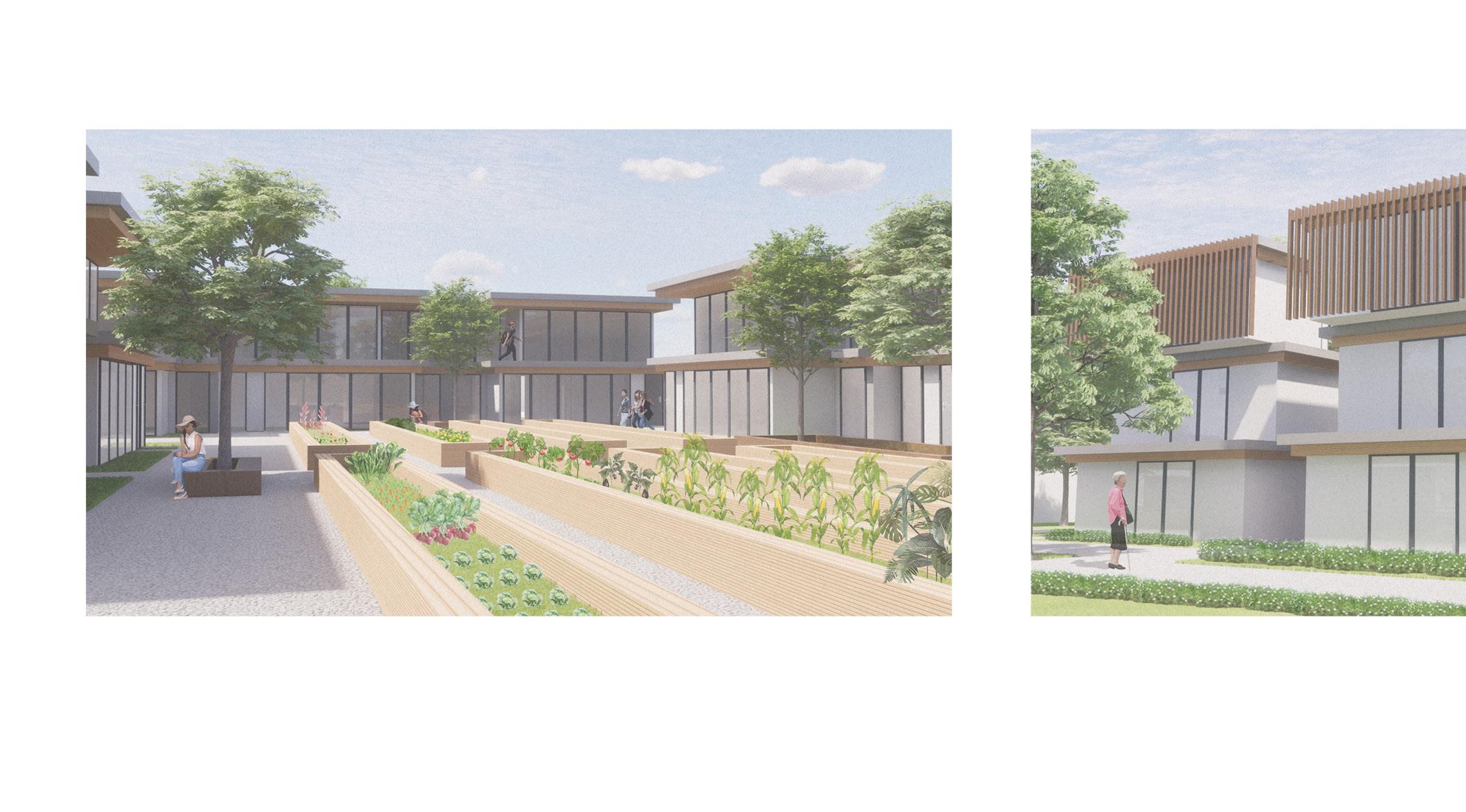
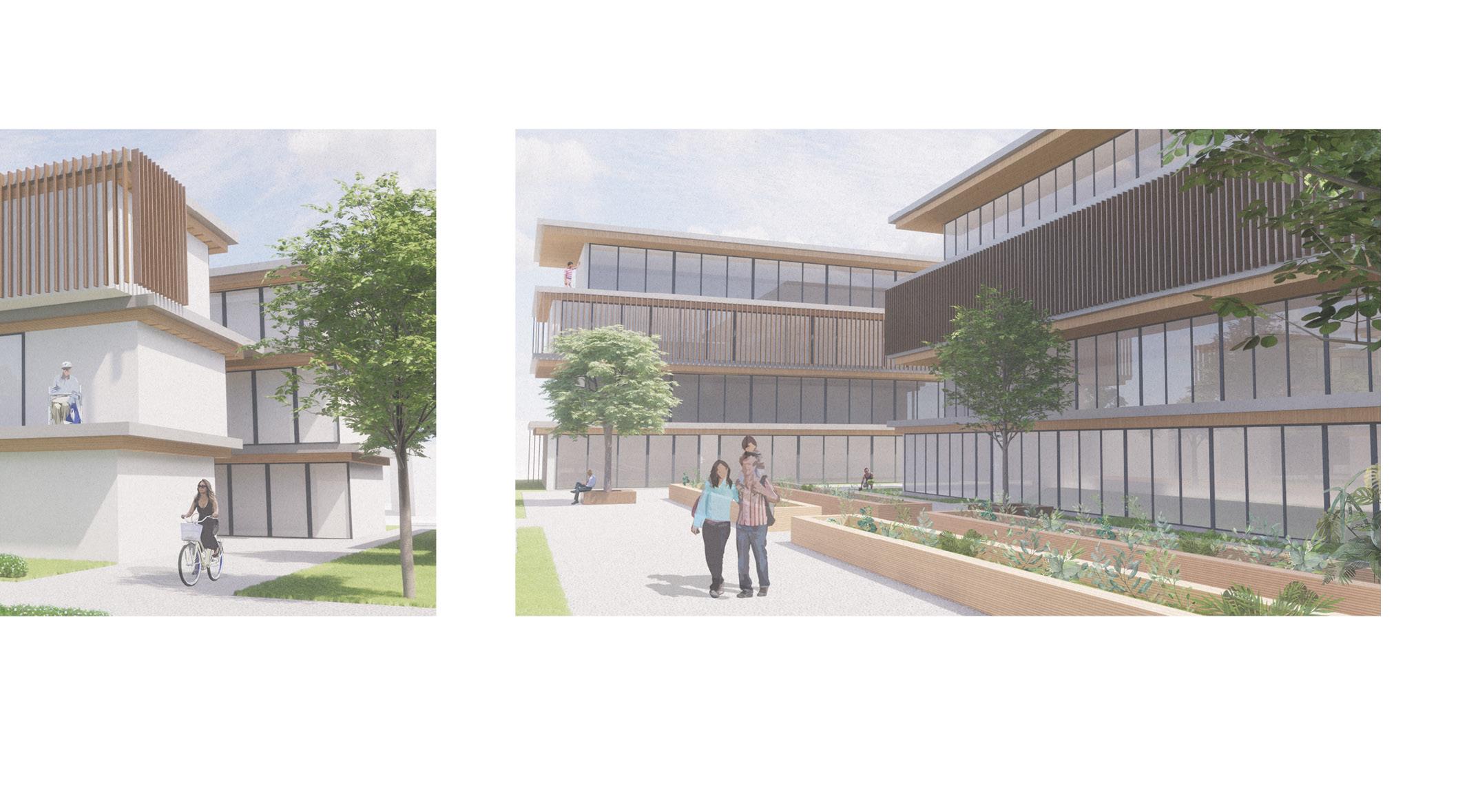

ARCH 2021 / Building & Landscape Studio / Fall 2022
Professor Cynthia Dubberley Jefferson Island, LA
The proposal of the Of The Hill Education Center encompass and interacts with the history of the location, both through design and program.
The study of the site history was a large portion of this project; A drilling catastrophe caused Lake Peigneur, which before the event averaged around 10 feet deep, to develop a sink hole. The sink hole created a new landscape, as the lake now has a maximum depth of 250 feet deep and features an island in the expanded southern region of water.
The specific area within the site chosen for the education center is one of many topographical changes and steep slopes. After learning of the destruction that took place at the site, the brainstorming process included ideas that would embed the center into the site, making both the land and the center work together.

The entire top portion of the center, which is extruding out from the site, is used as an intriguing invitation. The juxtaposition between interior and exterior movement is clear: both spaces provide ramps for people to circulate on with concepts that match the surrounding environment.
The visitor center combines the idea of being immersed into the topography while also having a ramping circulation both in the exterior and interior.


PERSPECTIVE

PERSPECTIVE

ARCH 1022 / Site-Oriented Studio / Spring 2022
Professor Omar Ali
Piety Wharf, Louisiana
Tulane University is home to 7 archives, including the largest collection of post larval fish, with over 7 million specimens. The goal of this was to combine all of the archives into one main building where patrons could view the displayed items. Located on Piety Wharf just outside of the French Quarter in New Orleans, Louisiana, the program of this building would sit on this newly renovated dock on the Mississippi River. Taking precedent from the Friendship Hospital in Bangladesh, created by URBANA, which is a large rectangular building with quadrilateral shapes extruded onto the plan to create courtyards.
The Tulane Depot is a space that combines artifacts into one building with a private, semi-private, and public program. The extrusion of four quadrilateral shapes were made onto the plan to solidify where the most public space is: pedestal displays. This area is also differentiated through interior arches that wrap around the walls. The roof integrates clerestories along with a cascading effect that allows for the dramatic opening of a courtyard.
ARCH 3312 / Advanced Digital Media / Fall 2023
Professor Adam Marcus
Utilizing Grasshopper, I was able to create a parametric system with variable changes from one corner to the other. It is a system of notching pieces that scale in size, changing the repeated system in small increments. This system was then translated into a digital and physical model. The primary focus was to see how the software could aid in the iterations and approach to variational design and yield a legible product. The physical model measures 17” x 17” and was created out of chipboard.
