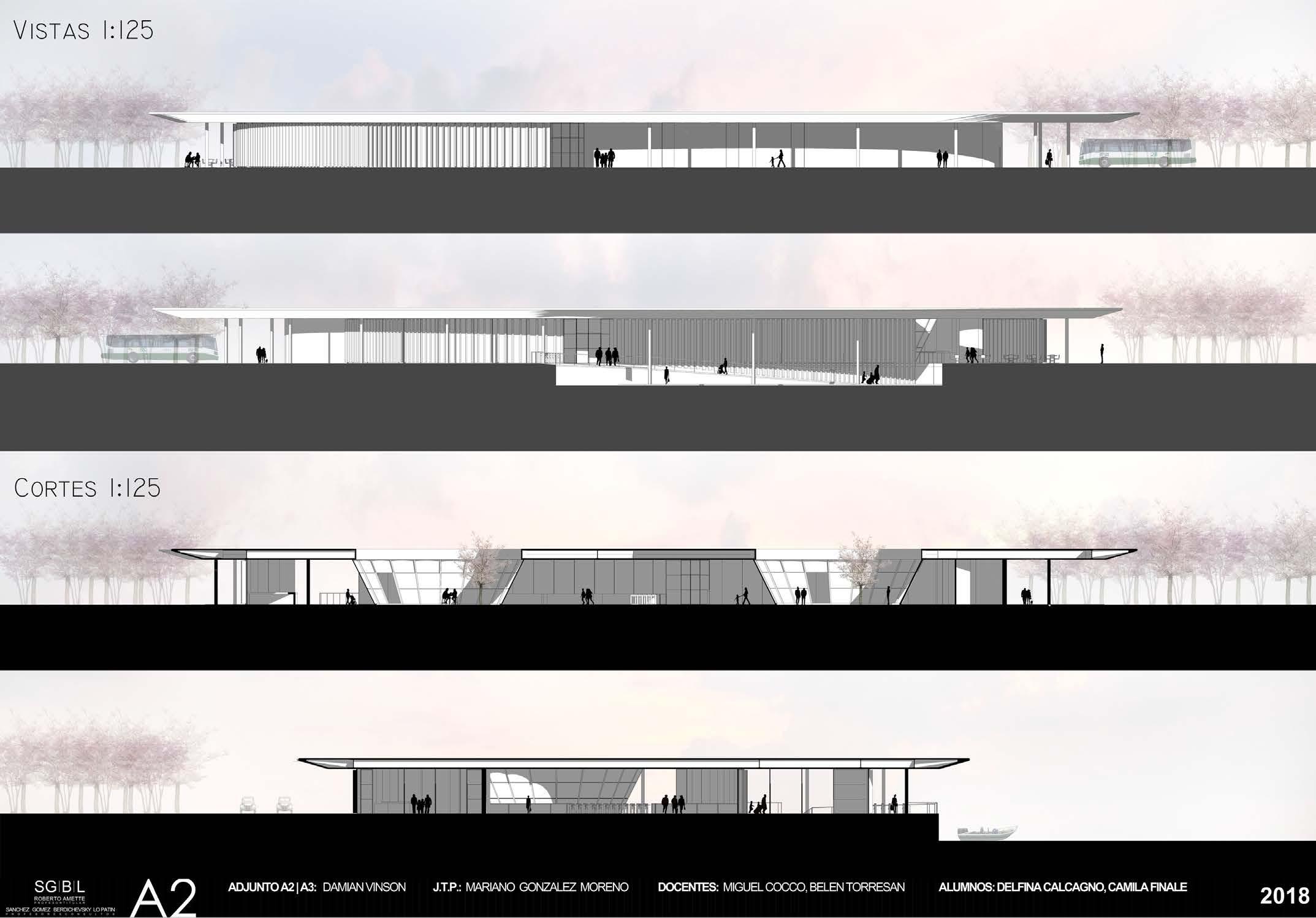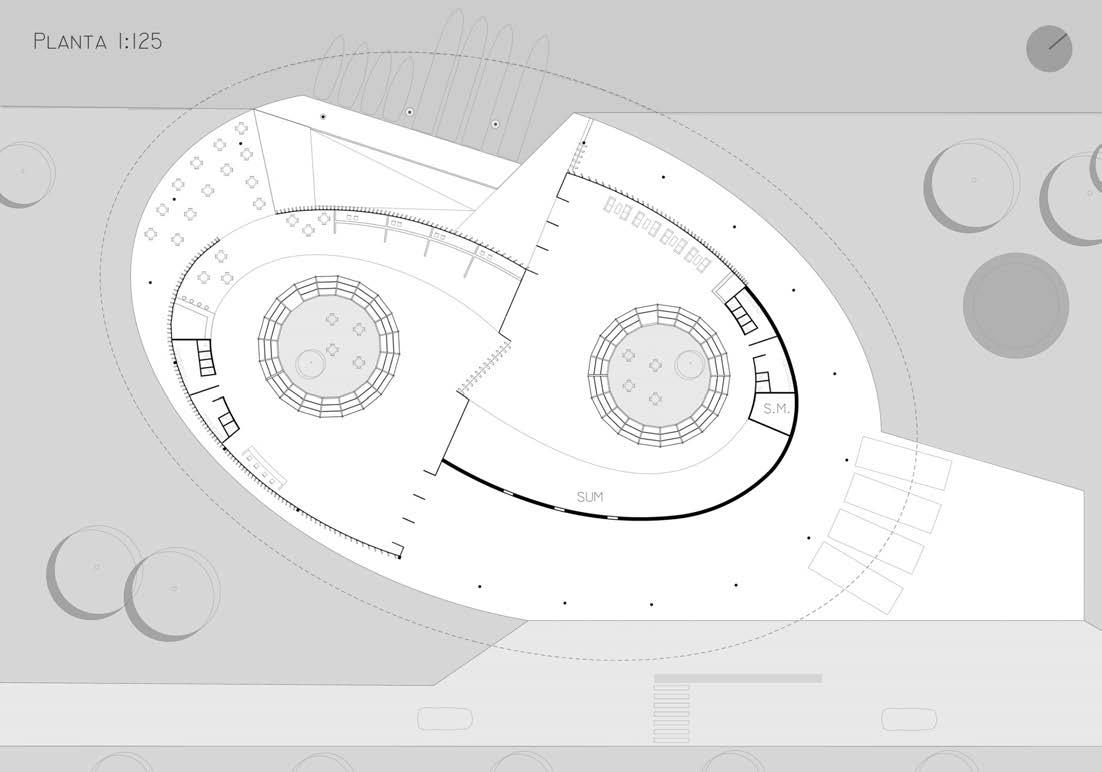PORTFOLIO / CV
INTERIOR DESIGN AND ARCHITECTURE




Autocad Sketchup
Lumion|V-Ray Illustrator
Photoshop Lightroom Office
LANGUAGES
Spanish | Native English | Advanced C1
Catalan | Basic
CONTACT
(+34) 653 418 421 camifinale@gmail.com
I am an active and curious person, always eager to learn and live new experiences. I stand out for being highly organized, self-demanding, and for my ability to turn obstacles into challenges. I pay special attention to detail and strive to ensure everything is done in the best possible way, both individually and within teamwork, which I value for its power to enrich final results.
PROFESSIONAL EXPERIENCE
ARCHITECTURE STUDIO CEREZAL GONZALEZ | REMOTE | ASSISTANT | 2023 - PRESENT
Drawing Autocad plans.
3D modeling and renders.
VIDING | SALES AND CUSTOMER EXPERIENCE | 2024 - PRESENT
Sales and customer experience
FREELANCE | FOOD PHOTOGRAPHER AND SOCIAL MEDIA | 2020 - PRESENT
Content creation
ACADEMIC BACKGROUND
UNIVERSITY STUDIES
Master's degree in Interior Design | Shifta by Elisava | Graduating 2024
Bachelor's Degree in Architecture | University of Buenos Aires | 2016 - 2018
SECONDARY SCHOOL
Technical High School with a focus on Construction | ORT | 20102015
COURSES AND TRAINING
Community Manager | Buenos Aires Technological University | 2021
Diploma in Pastry | Argentine Institute of Gastronomy | 2018
Social media management PORTFOLIO
H10 HOTELS | RECEPTIONIST | SPAIN | SUMMER 2022 - SUMMER 2023
Reservation management, control, and incident follow-up.
Check-in and request follow-up.
Other tasks related to the role.
GRANDVALIRA | CORPORATE TEAM | ANDORRA | 21-22 / 22-23
Graphic design of menus, event proposals, and signage for the station. Management and follow-up of corporate international event reservations (budgets and availability).
Process management.
FREELANCE | COMMUNITY MANAGER | REMOTE | 2017 - 2021
Community manager and content creator for a wholesale lingerie store.
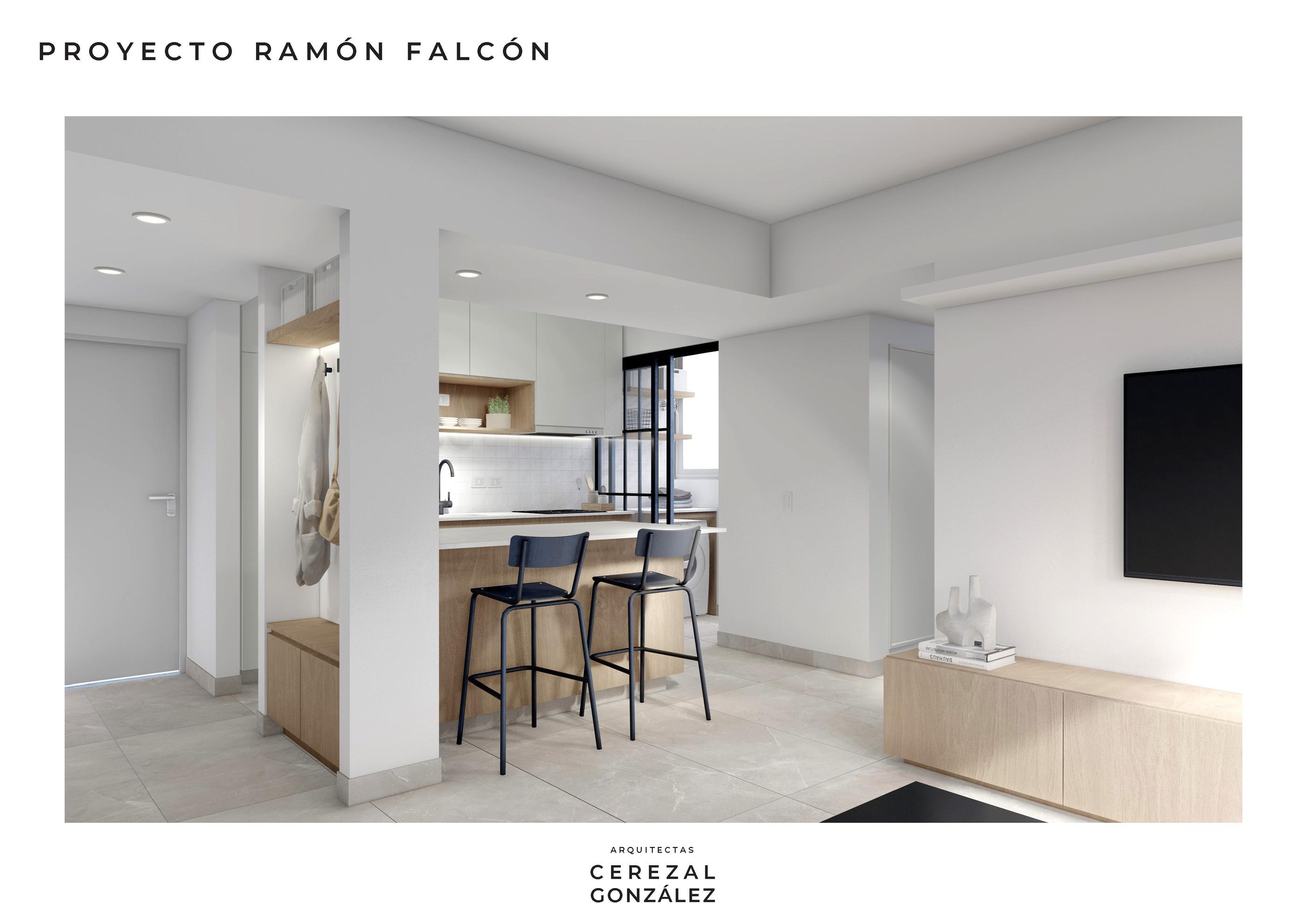
Remodeling of Kitchen and Bathroom in a Home
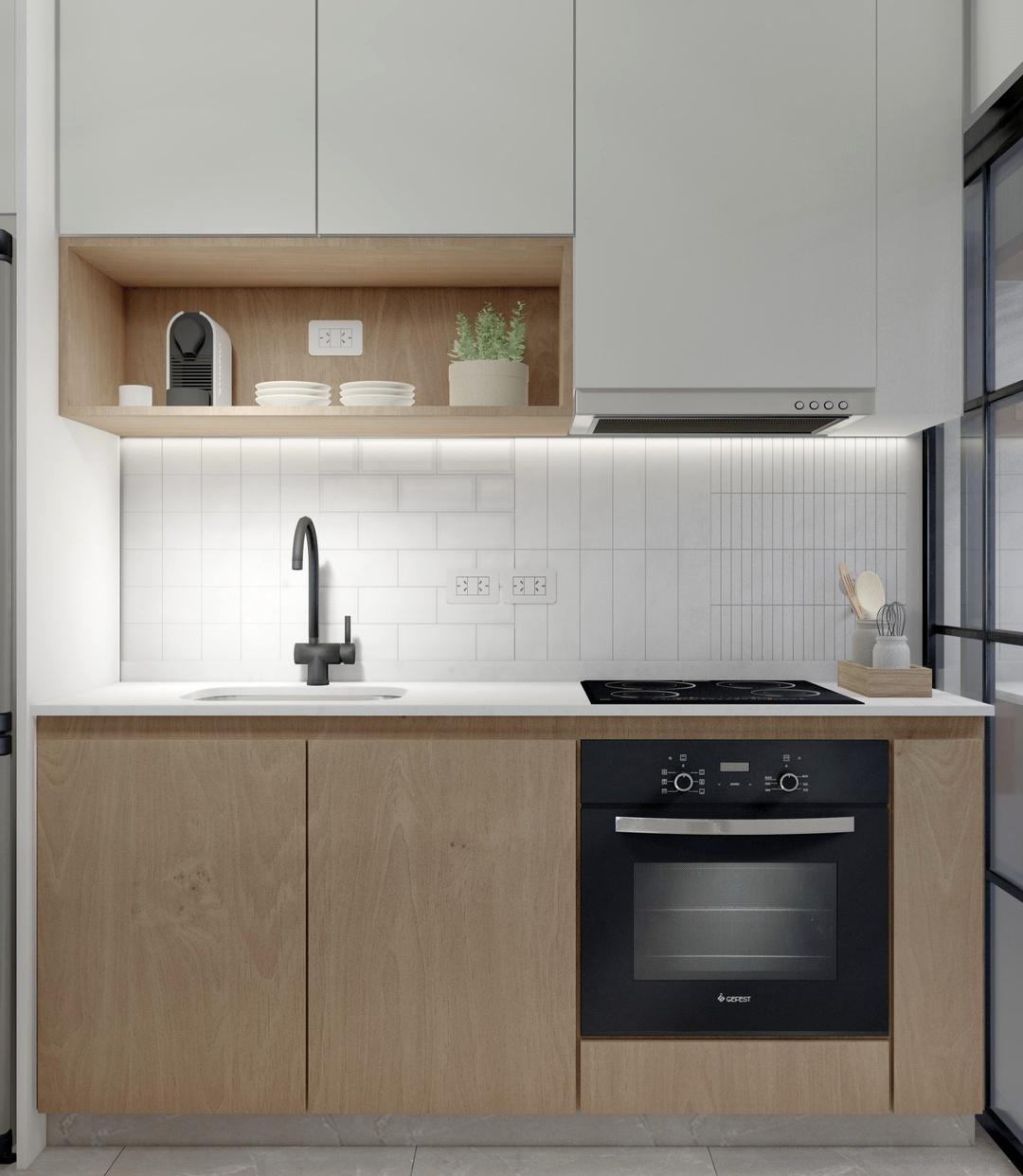




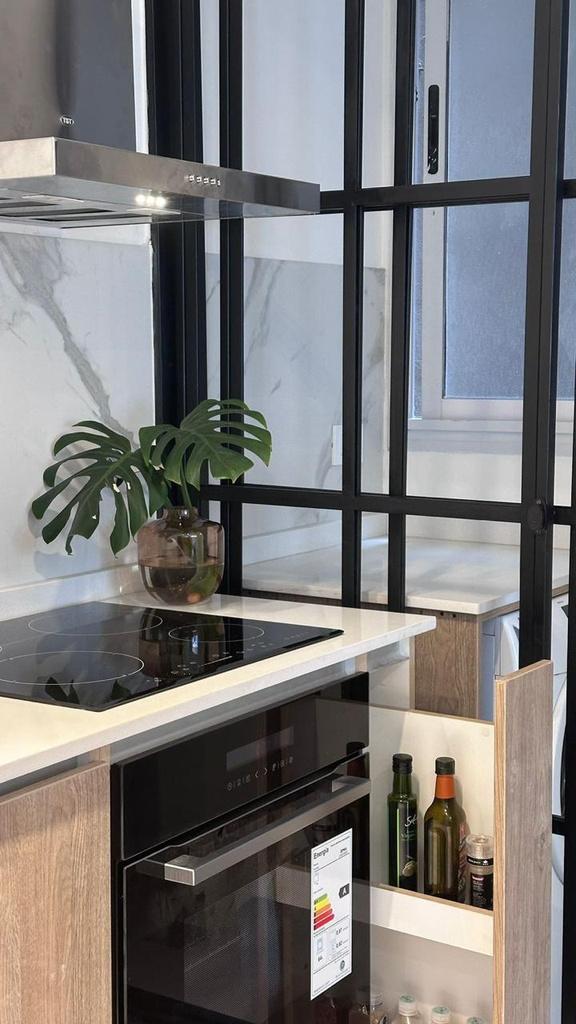


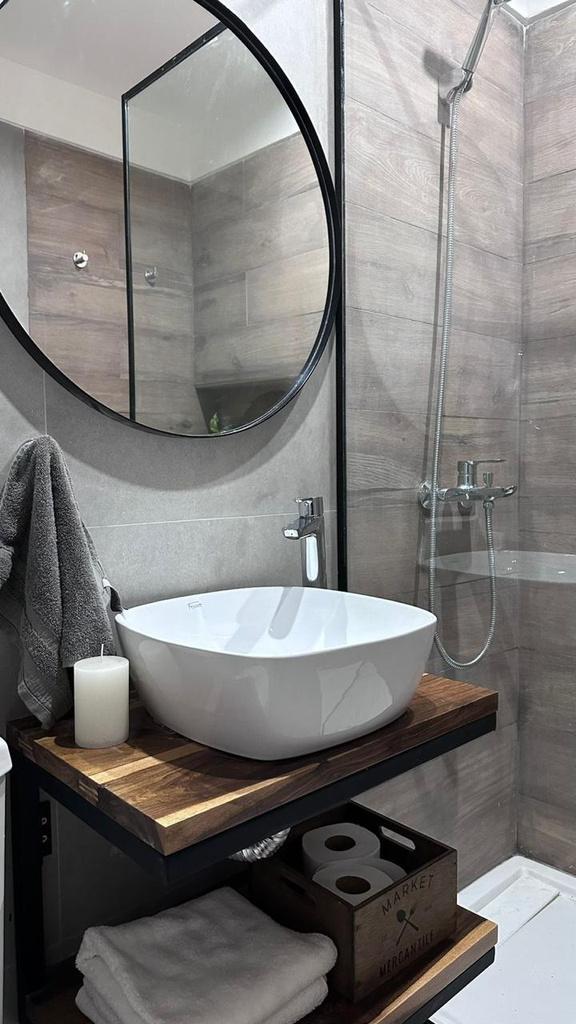

Plaza L'Oli is a vacation rental apartment updated with simple yet impactful changes, giving the space a fresh and modern look. The renovation included replacing the kitchen furniture and backsplash, which not only modernized the area but also enhanced the natural light, transforming the atmosphere into a brighter and more inviting space.
In the bedroom area, space was optimized by lowering the bed, originally placed on a wooden platform. Despite the apartment’s small size, these modifications made the space feel more cozy and functional. .
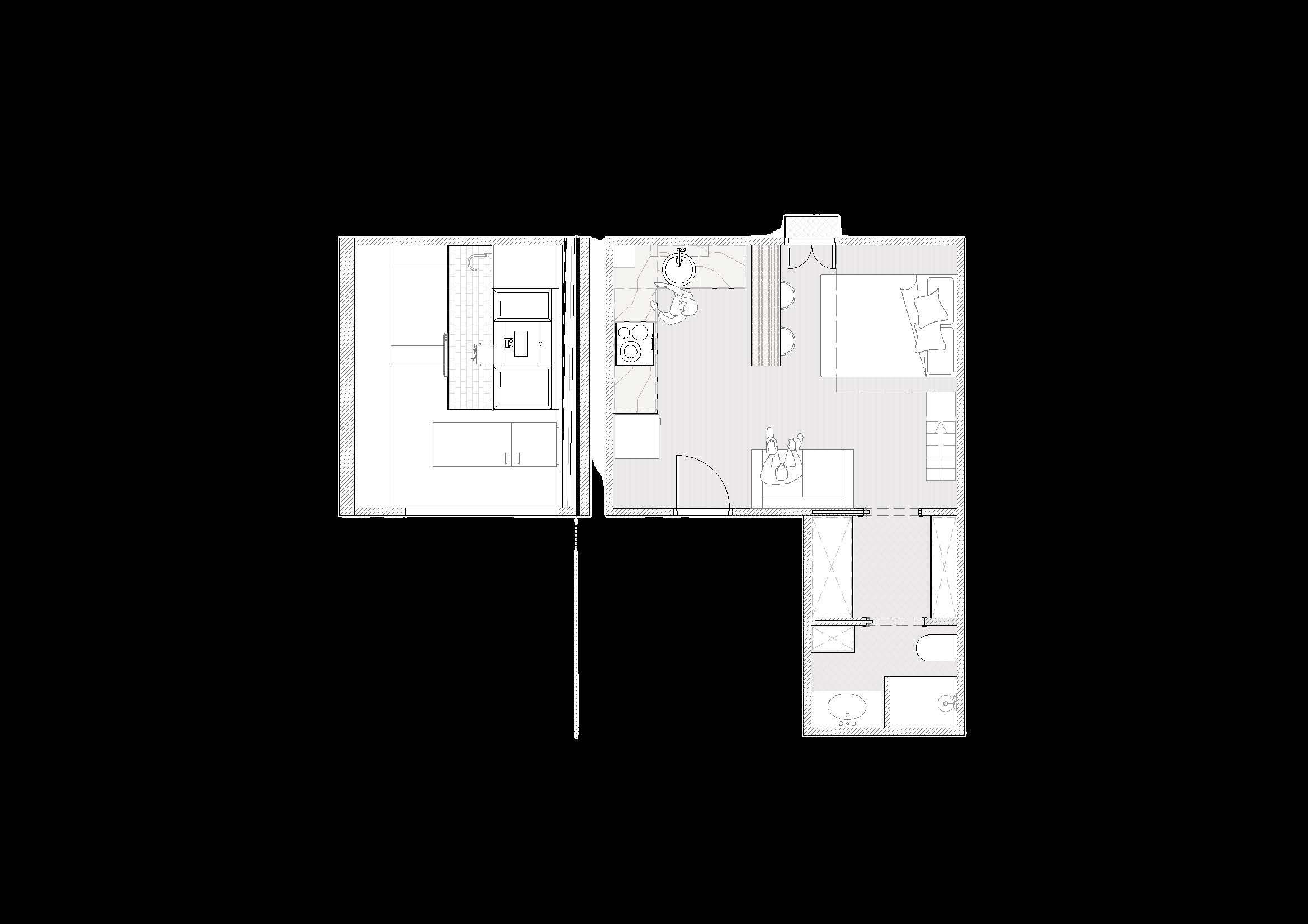

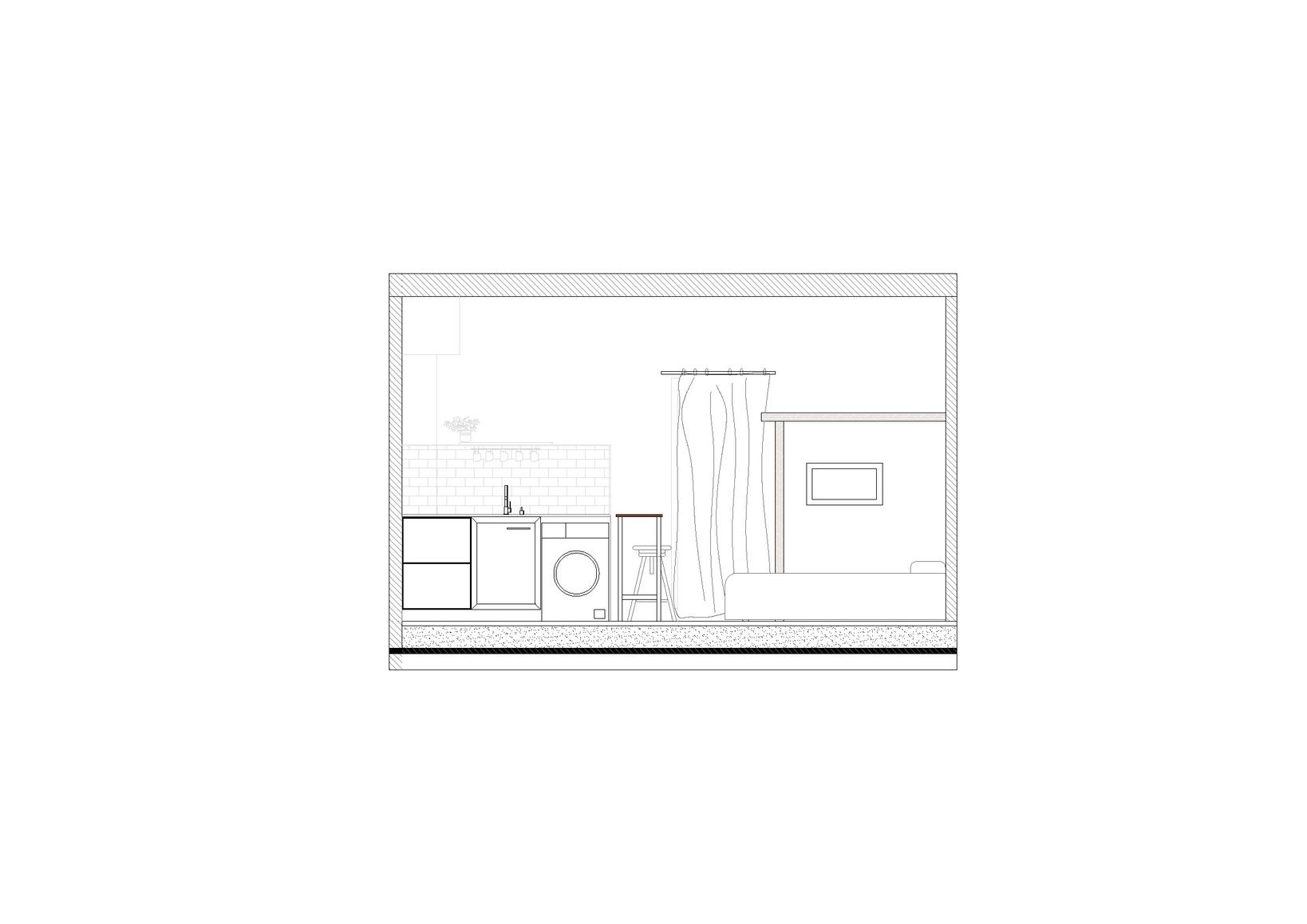
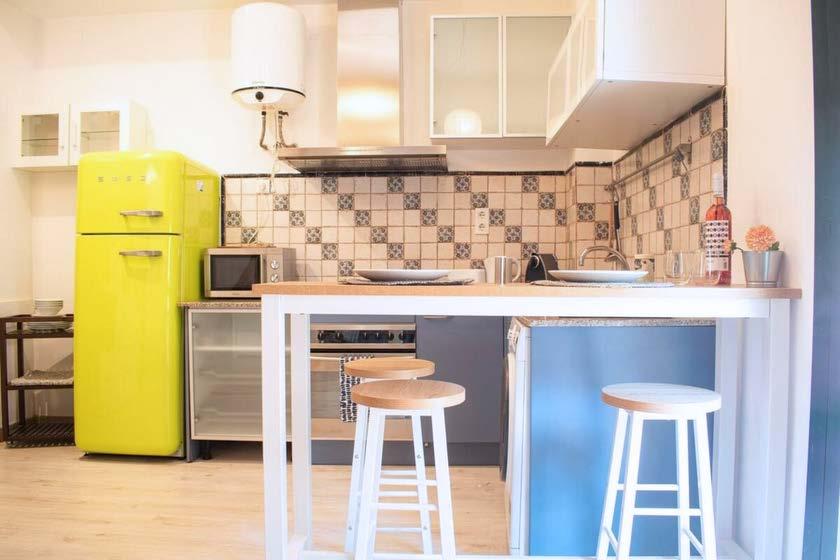

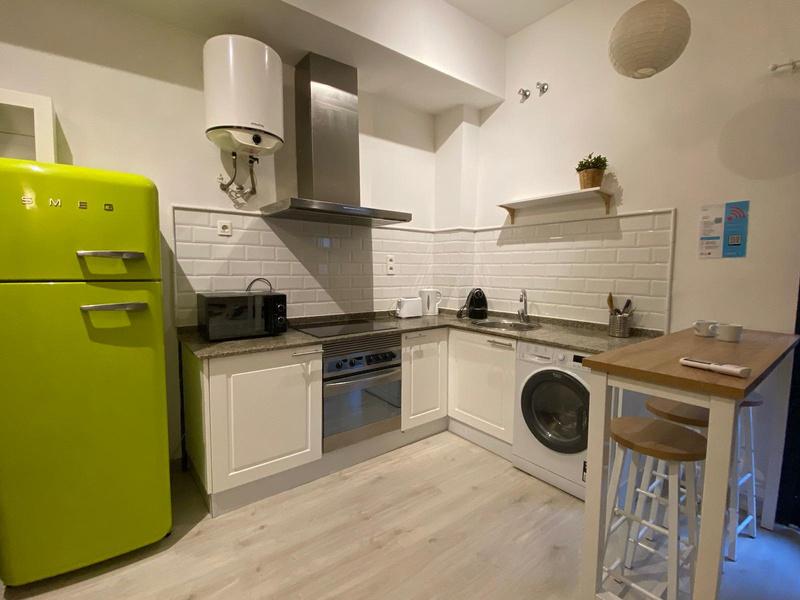
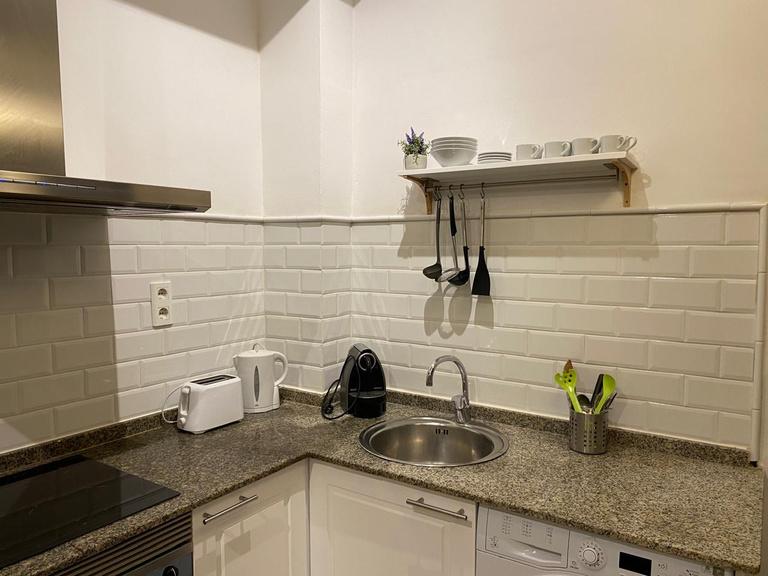

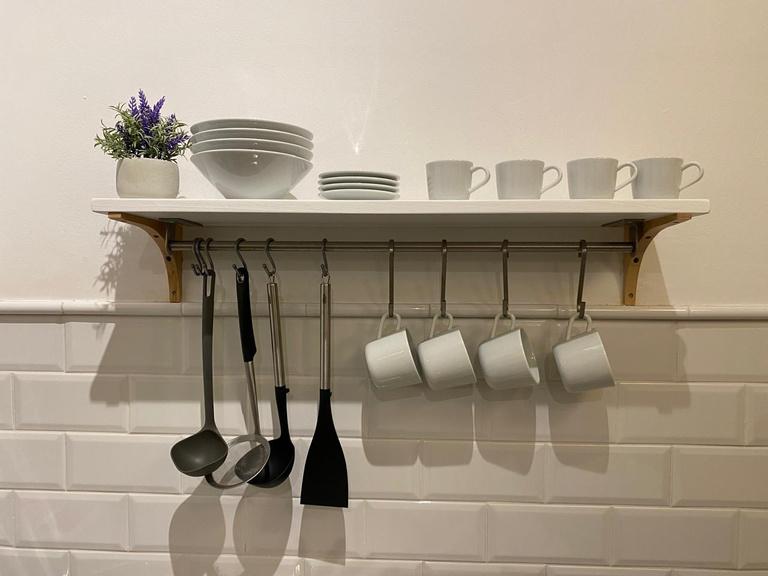
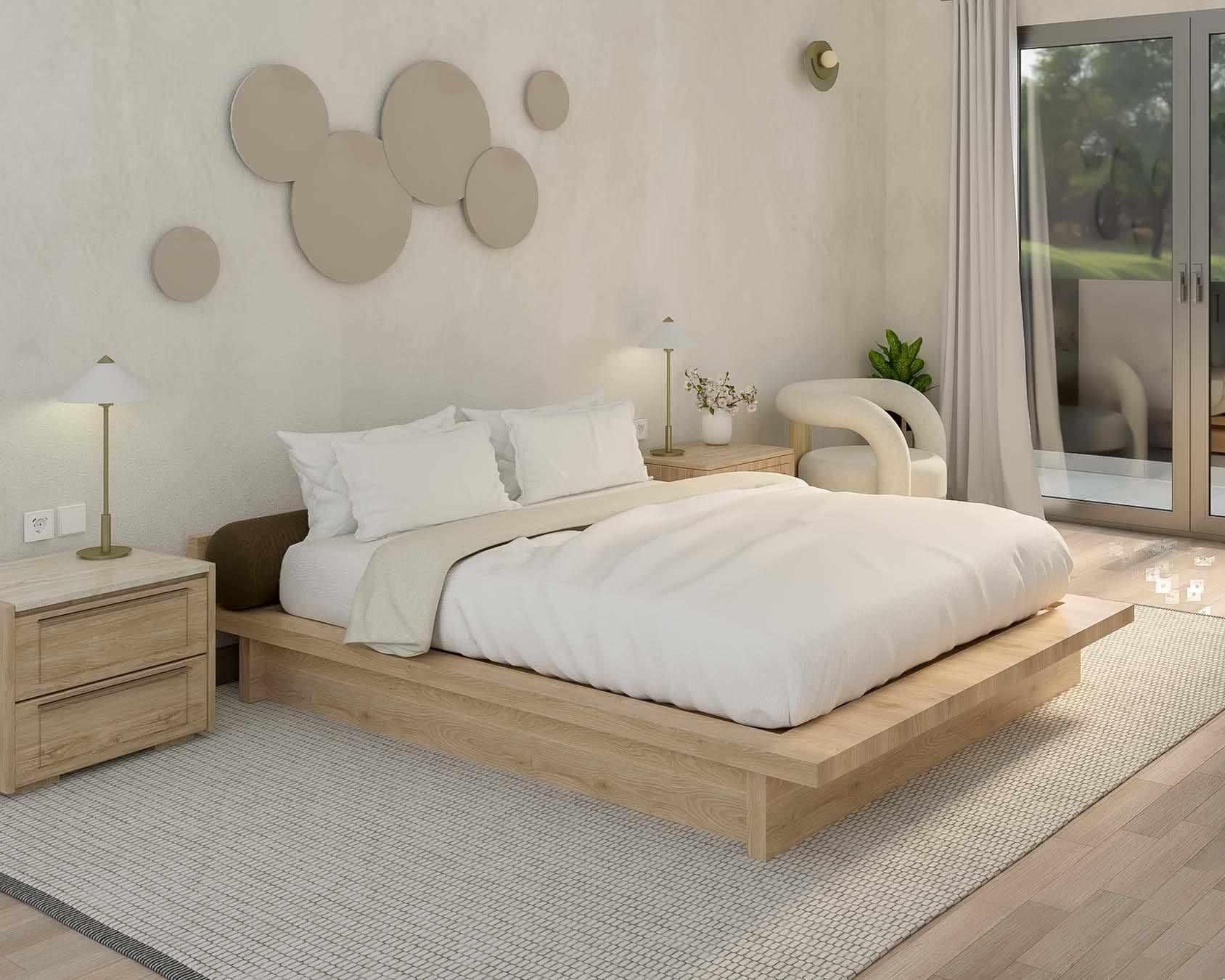
Remodeling of a bedroom and bathroom in a family home located in a private neighborhood in Pilar, Buenos Aires, Argentina.
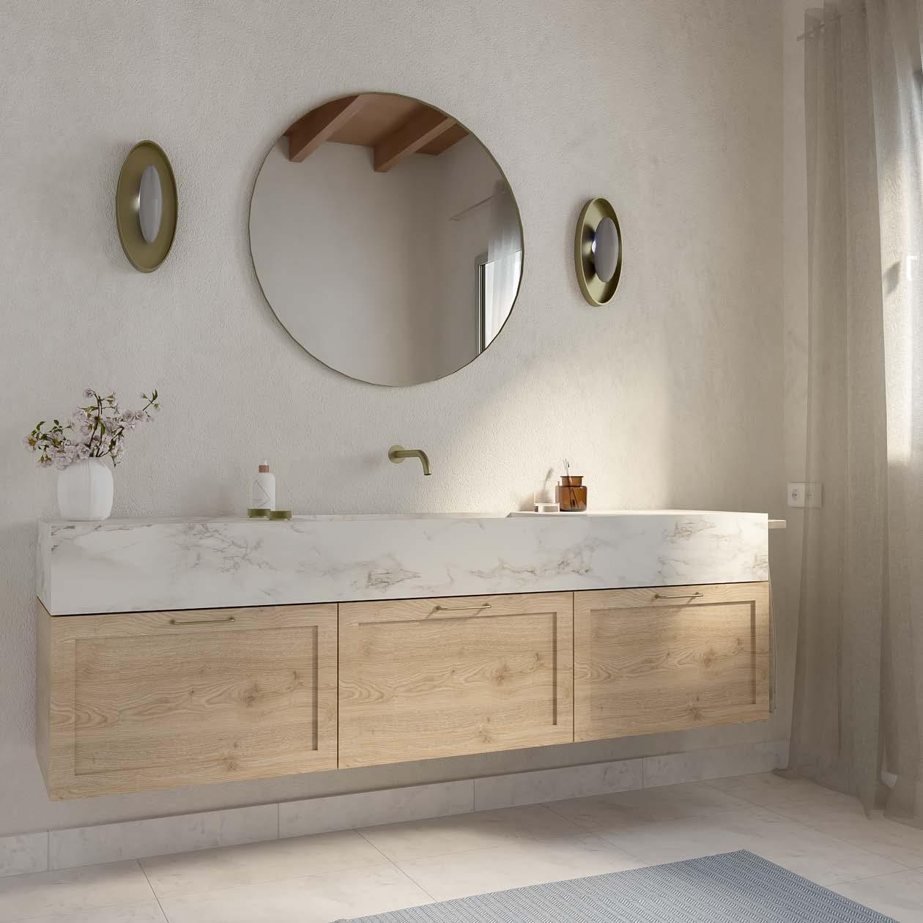

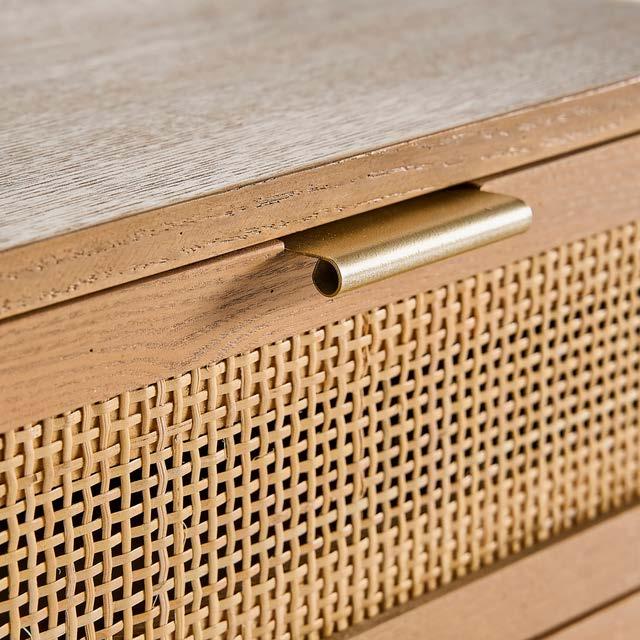
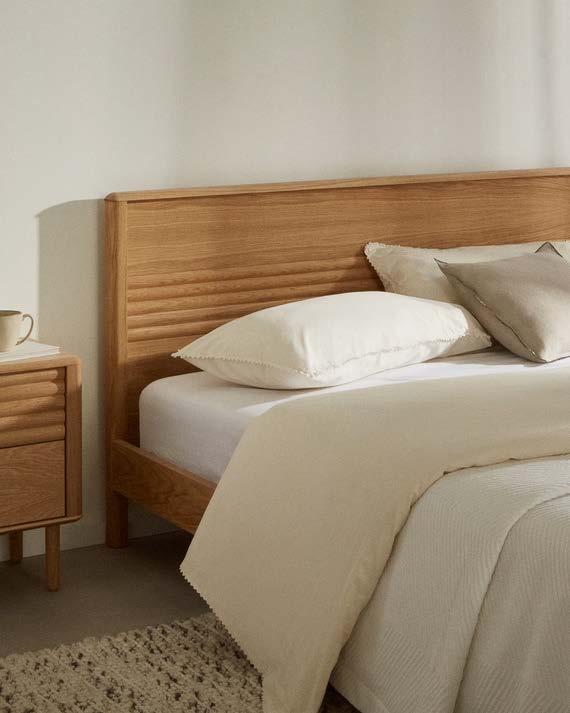
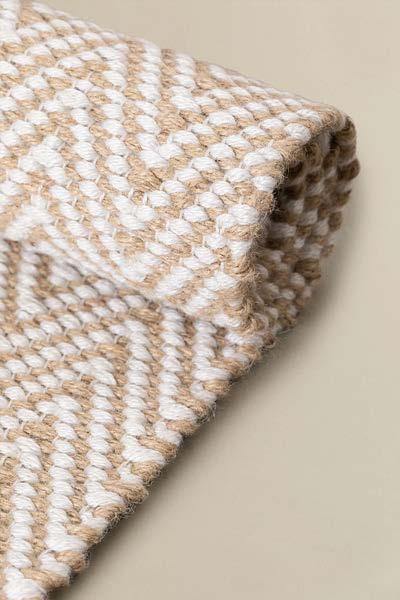
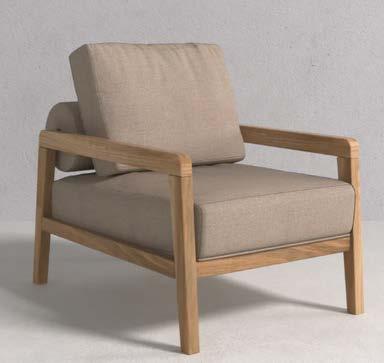



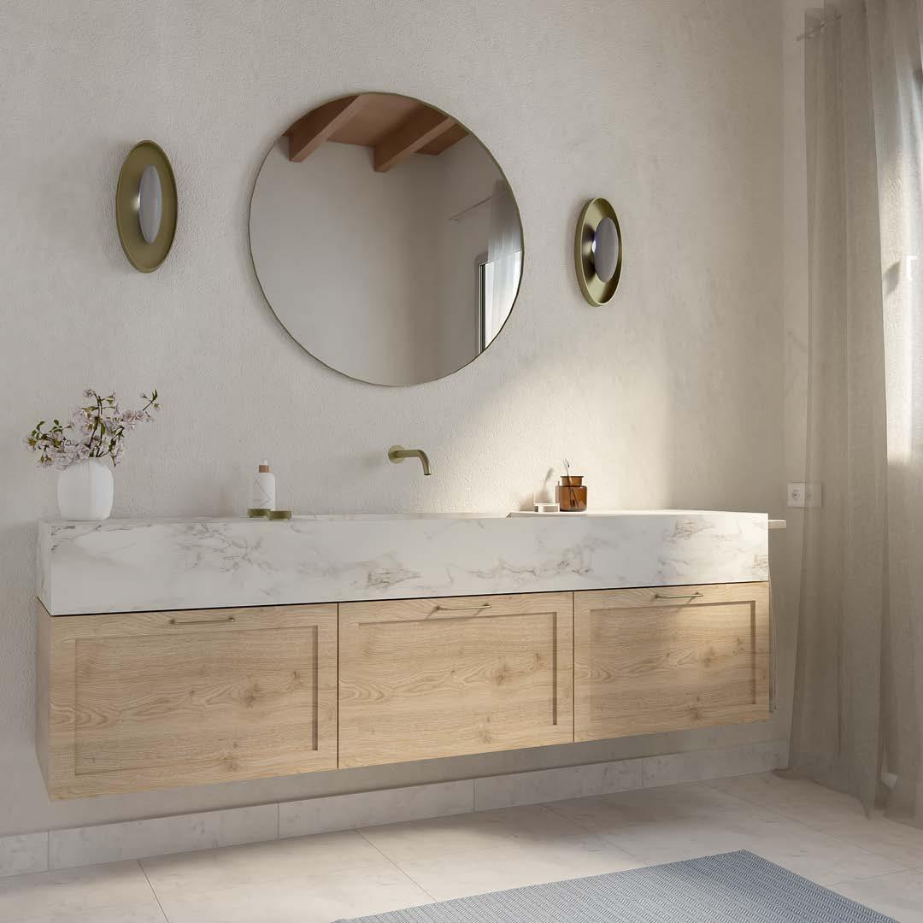
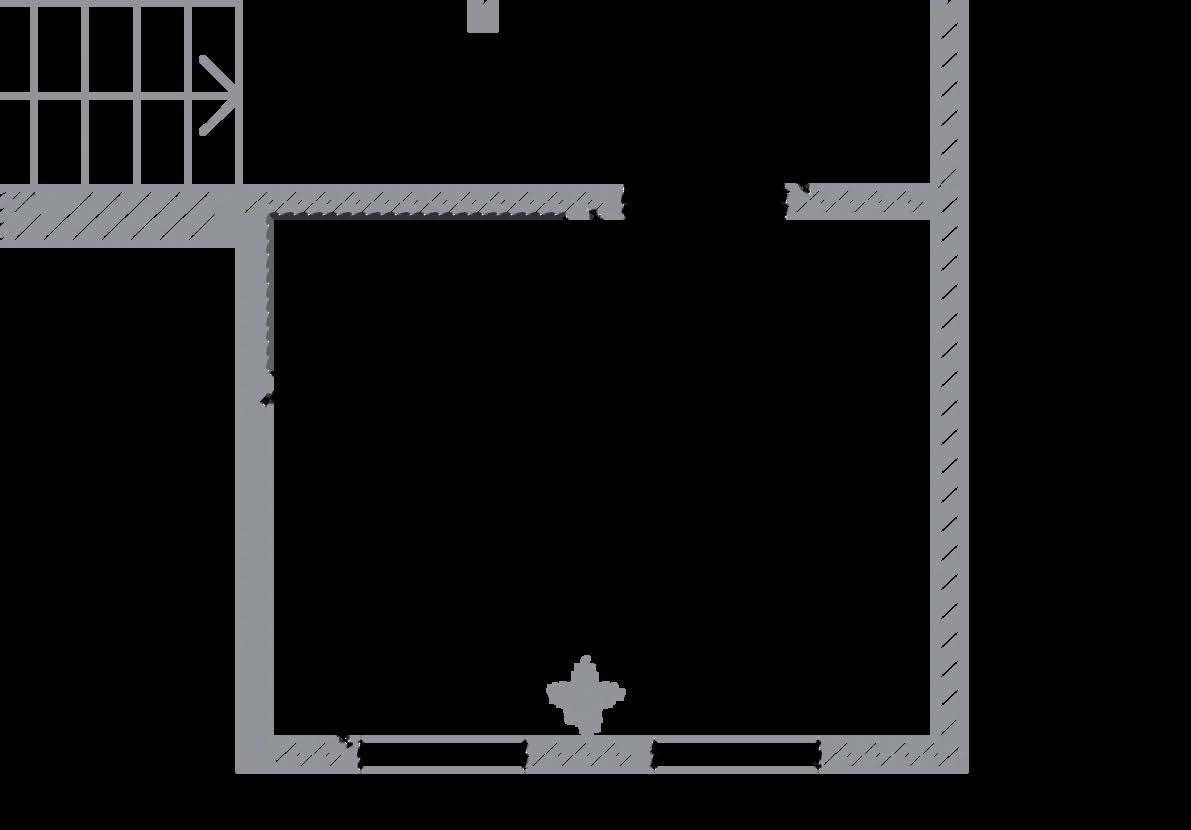
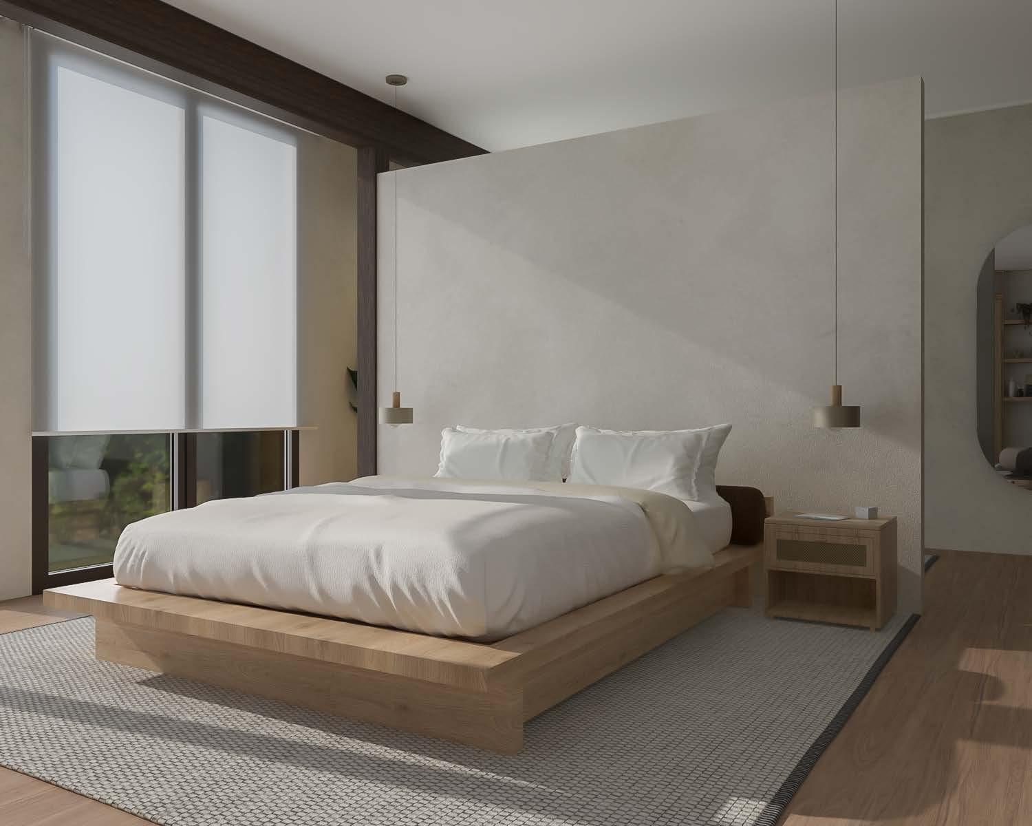
Room Remodeling in a Private Neighborhood in the La Horqueta Area, Buenos Aires, Argentina.
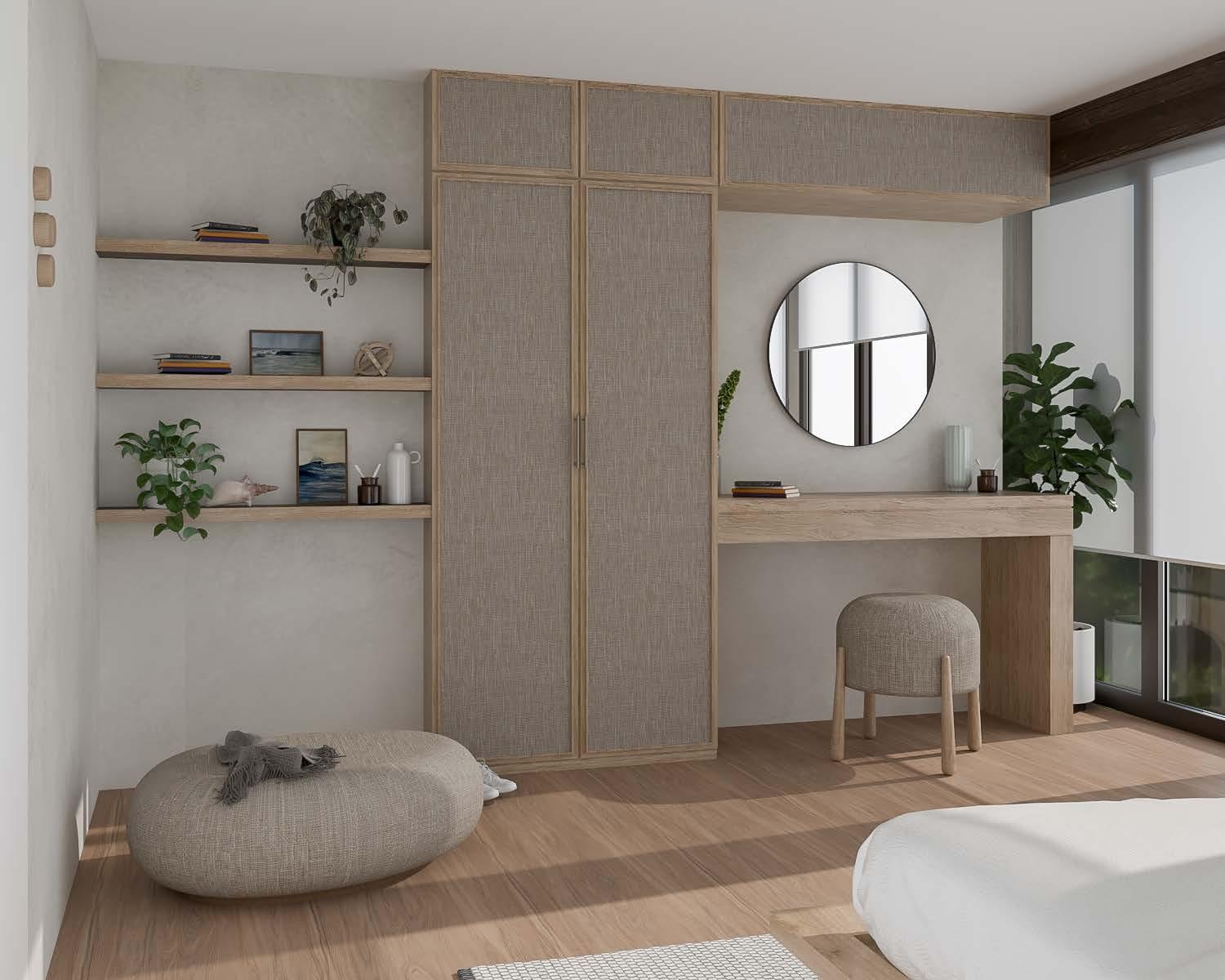
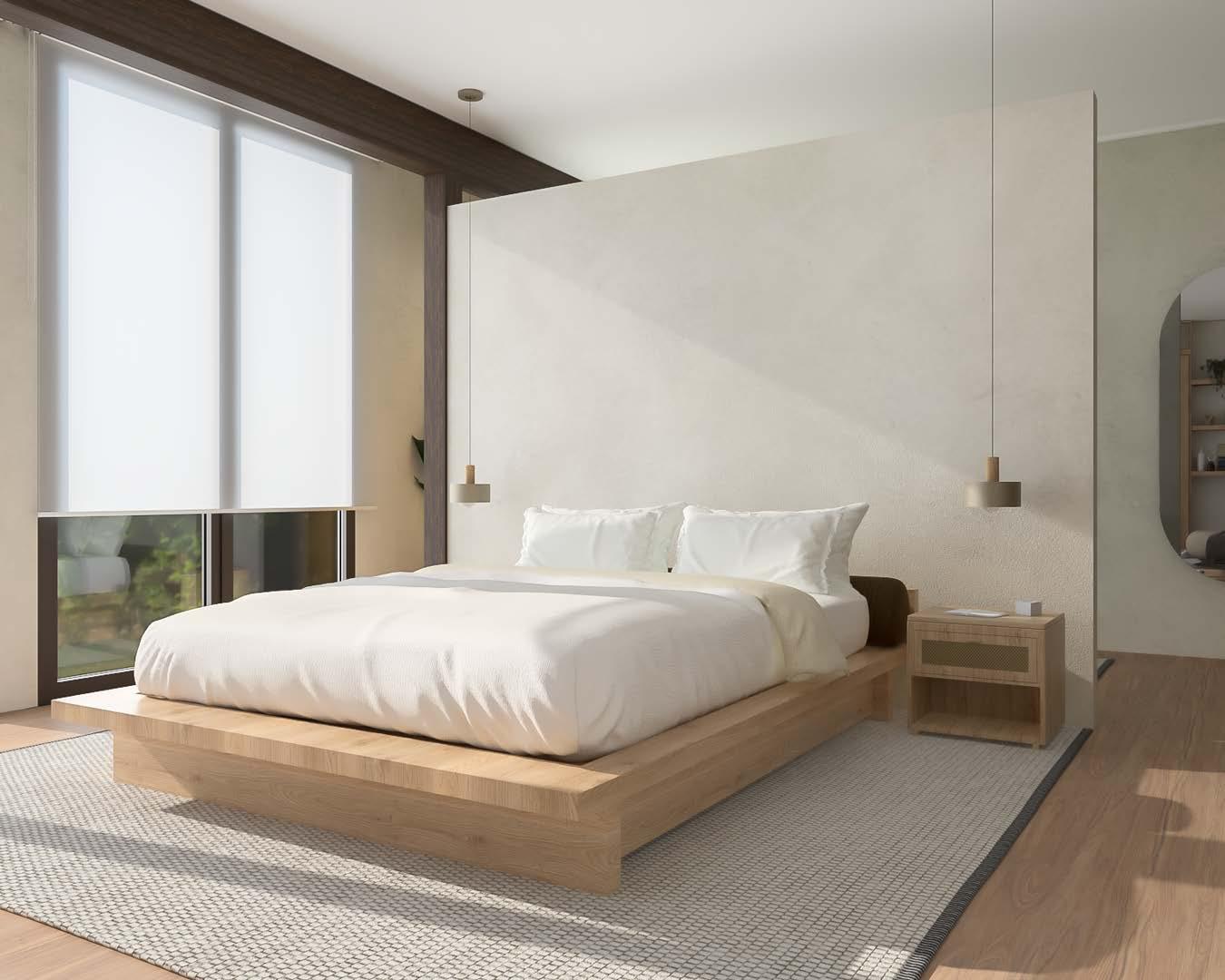
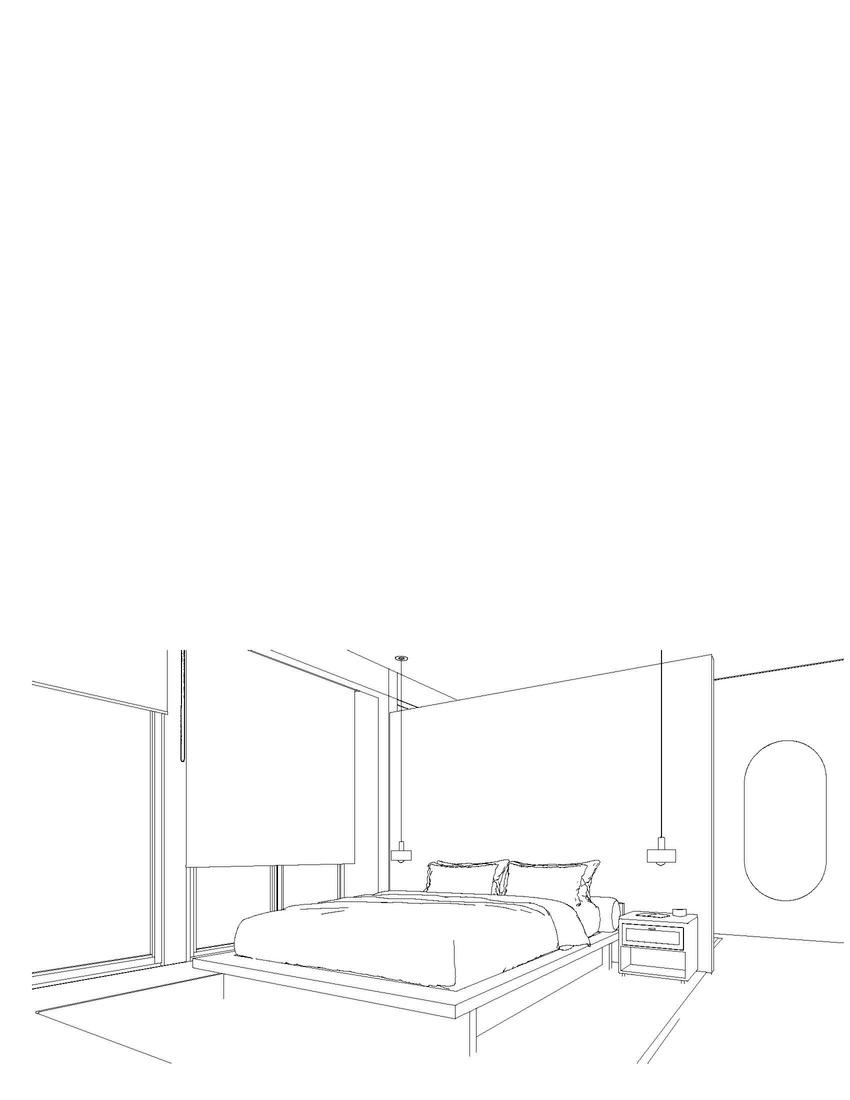
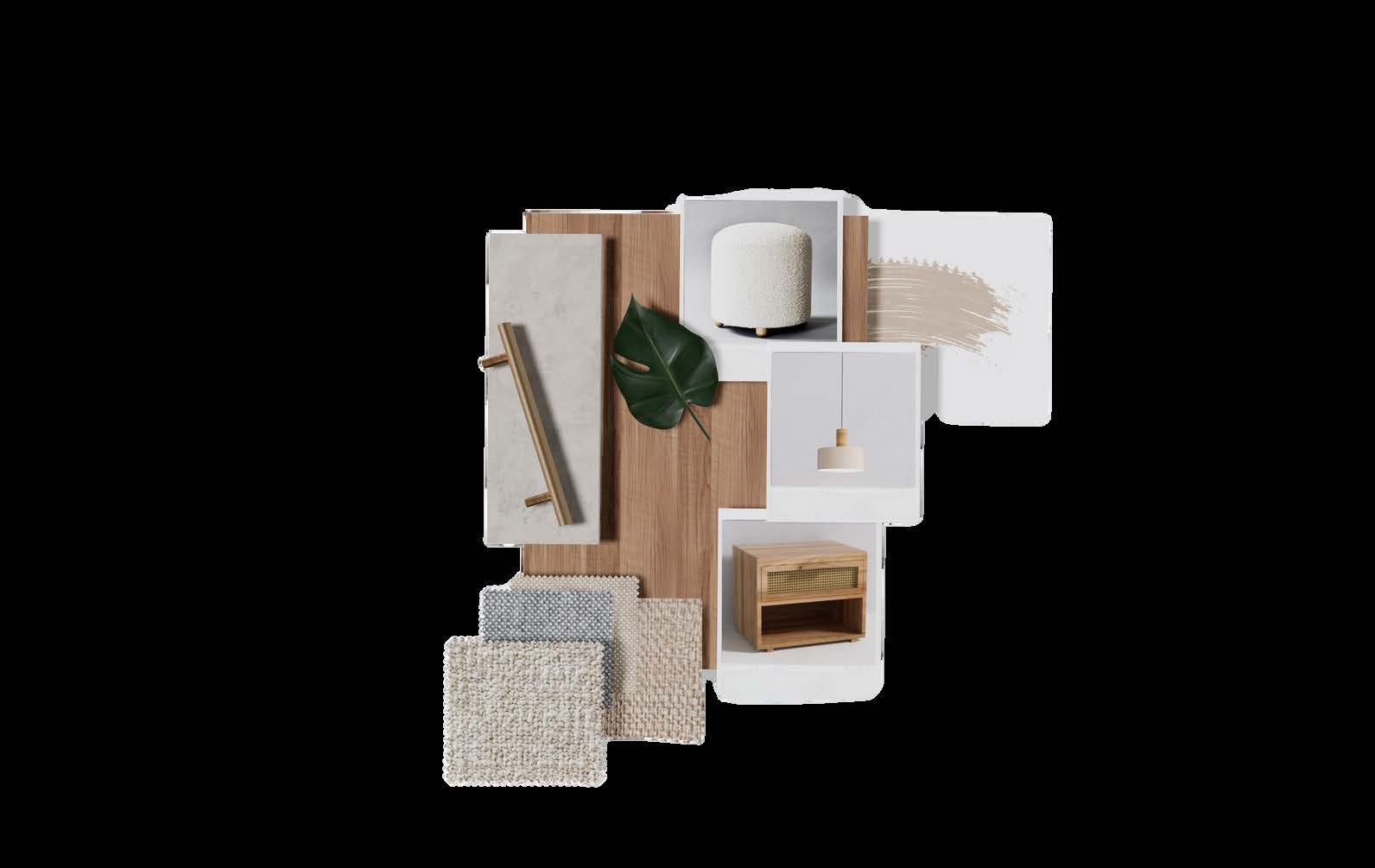


The project focused on the renovation of an existing historic building, the Unió Cooperadors in Gavà, Barcelona. The goal was to transform this space into a versatile venue that not only serves as a collaborative work environment for the community but also functions as a dynamic cultural center.


Co-working / Coffee Area





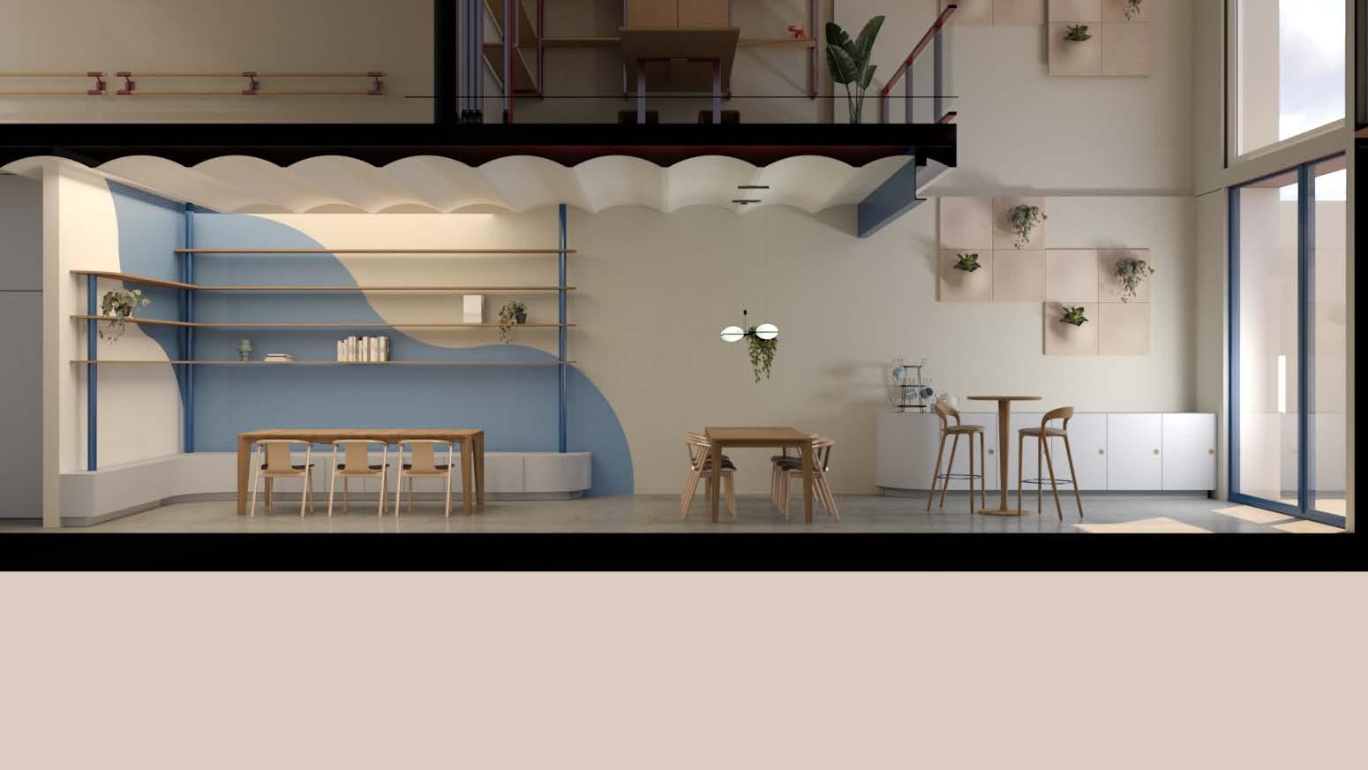




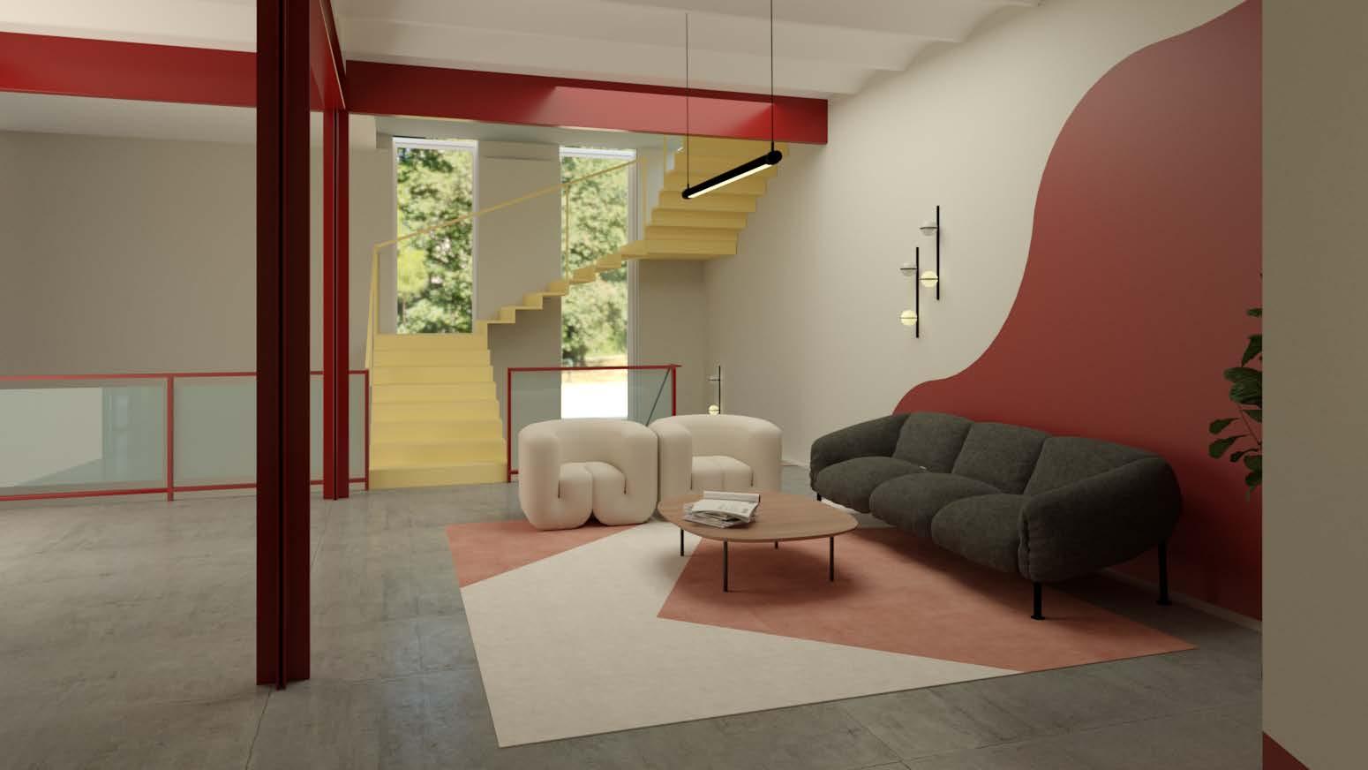

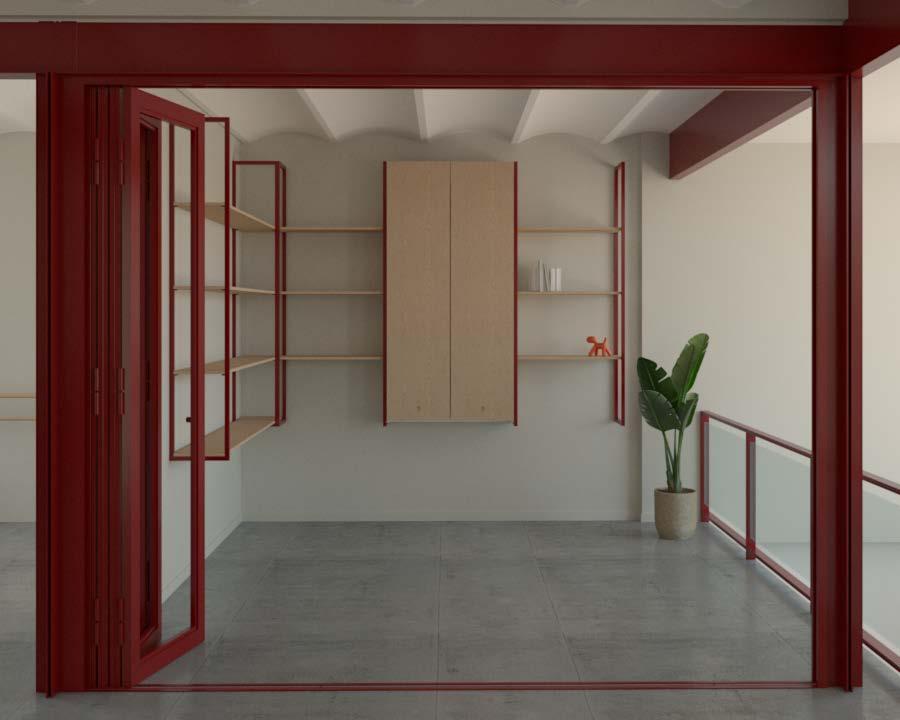
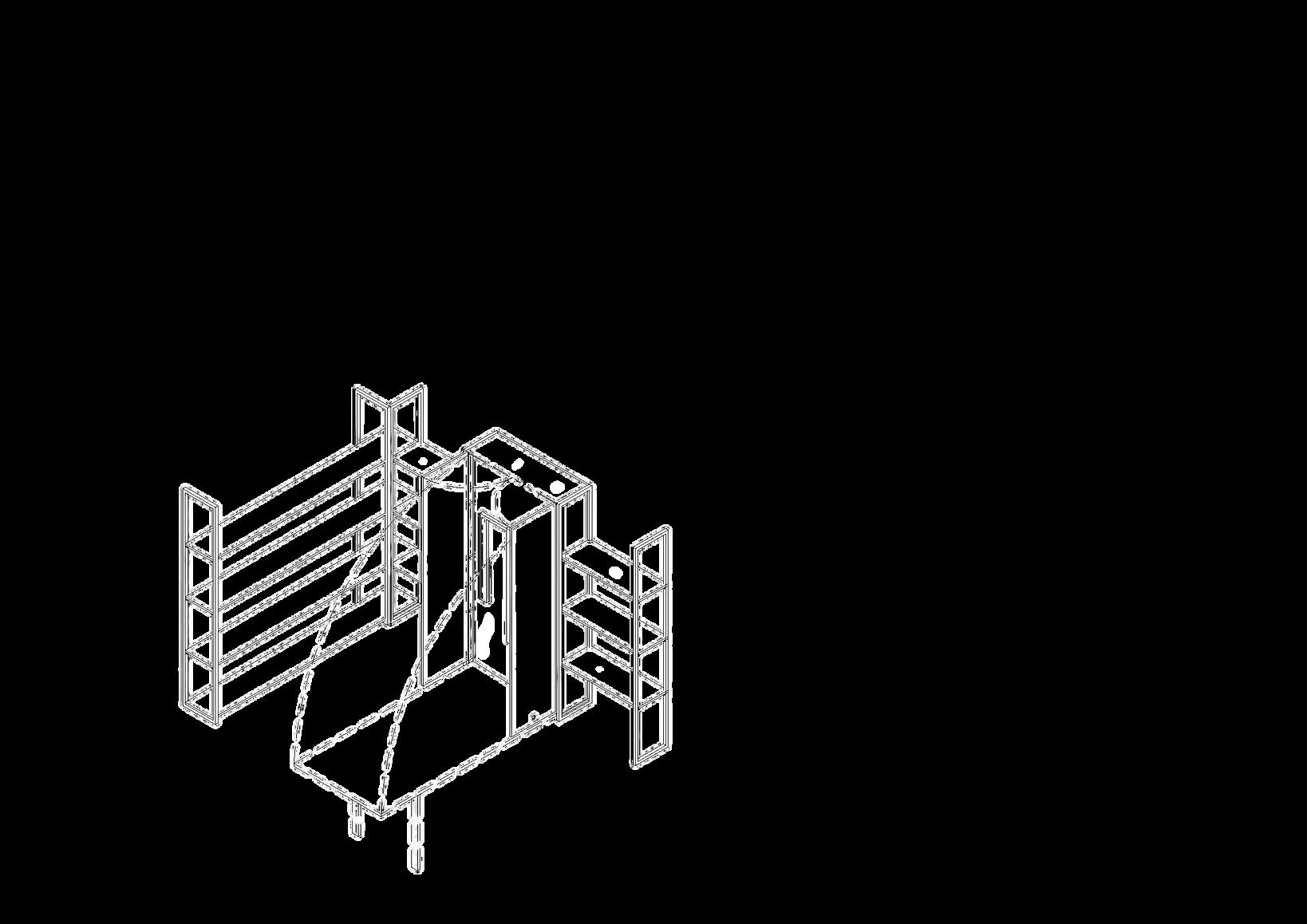
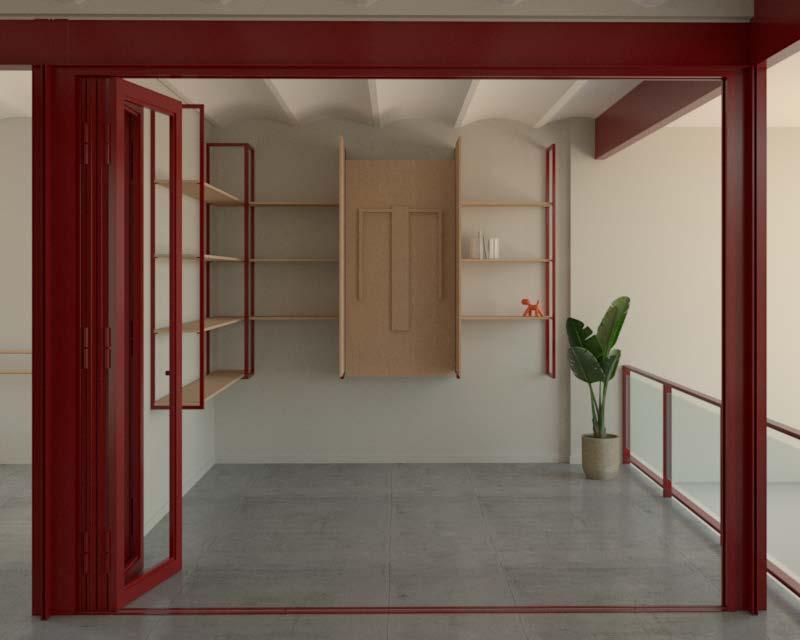
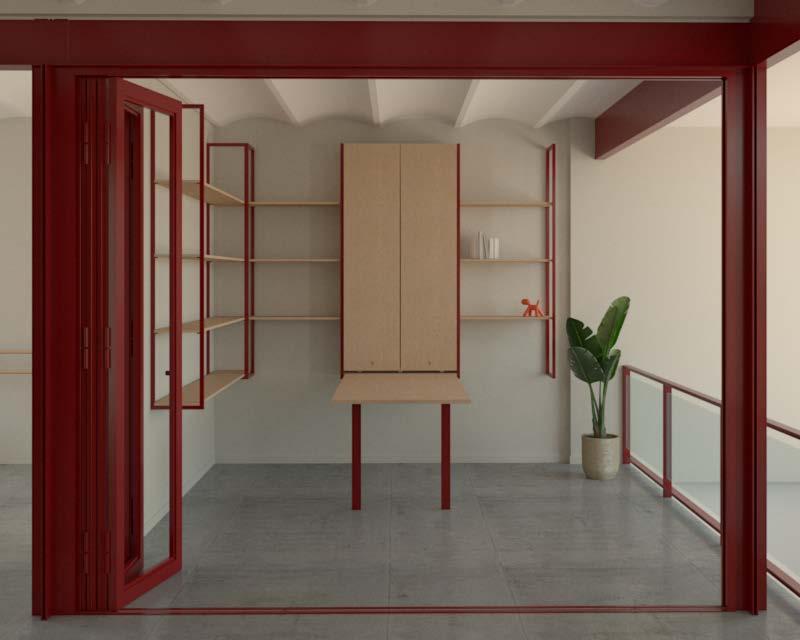
2nd floor



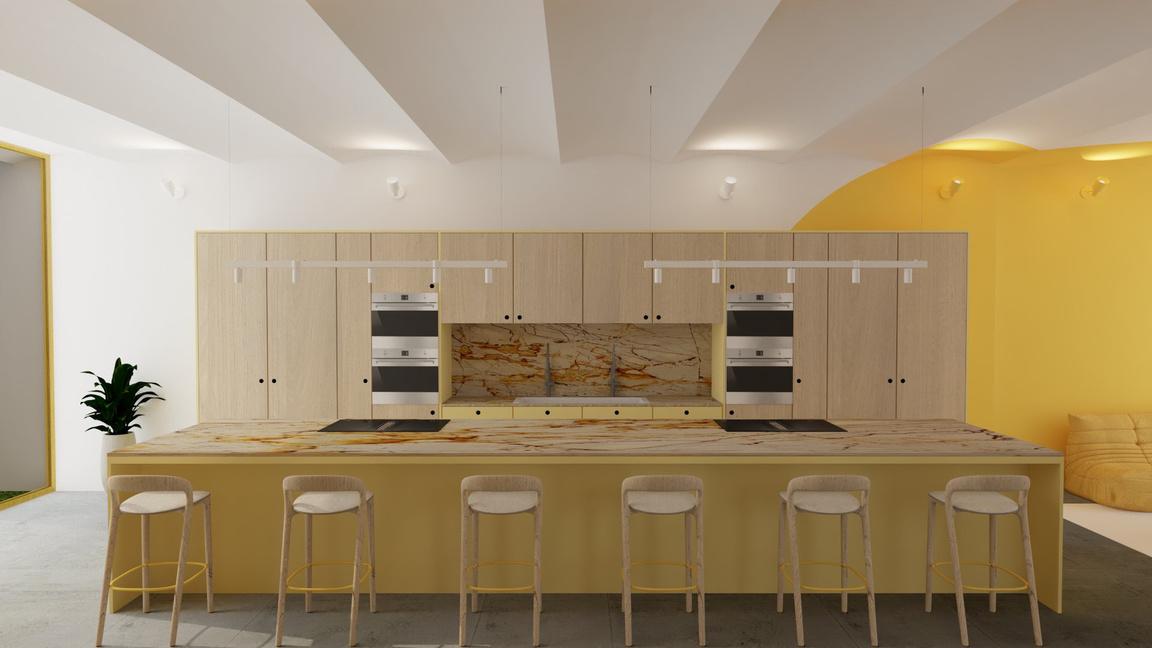
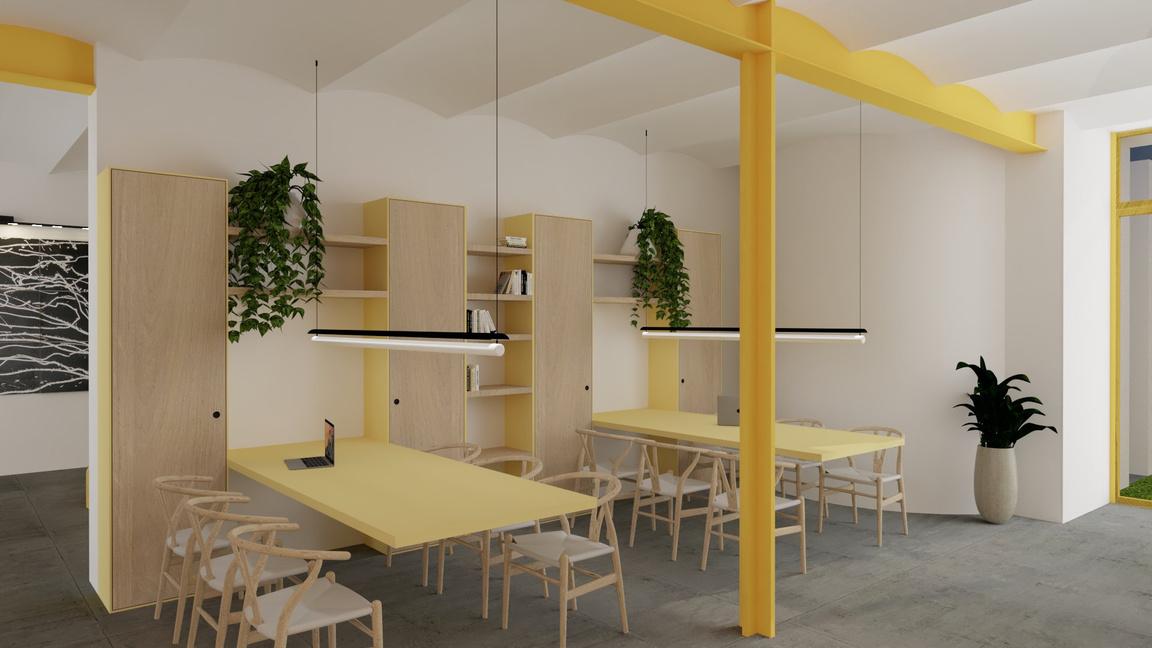
On a mixed-use plot, a residential complex was designed to include all the necessary amenities for the residents as part of a comprehensive urbanization approach. The entire ground floor was developed with various types of commercial spaces intended to accommodate a range of uses, from retail stores to services, aiming to create a dynamic and accessible urban environment.
This project sought to integrate residential life with commercial activity, promoting a space where inhabitants could access essential services and leisure options just steps away from their homes. The planning focused on creating a balance between the comfort of the residences and the functionality of the commercial spaces, generating an urban ecosystem that contributes to the community's vitality.

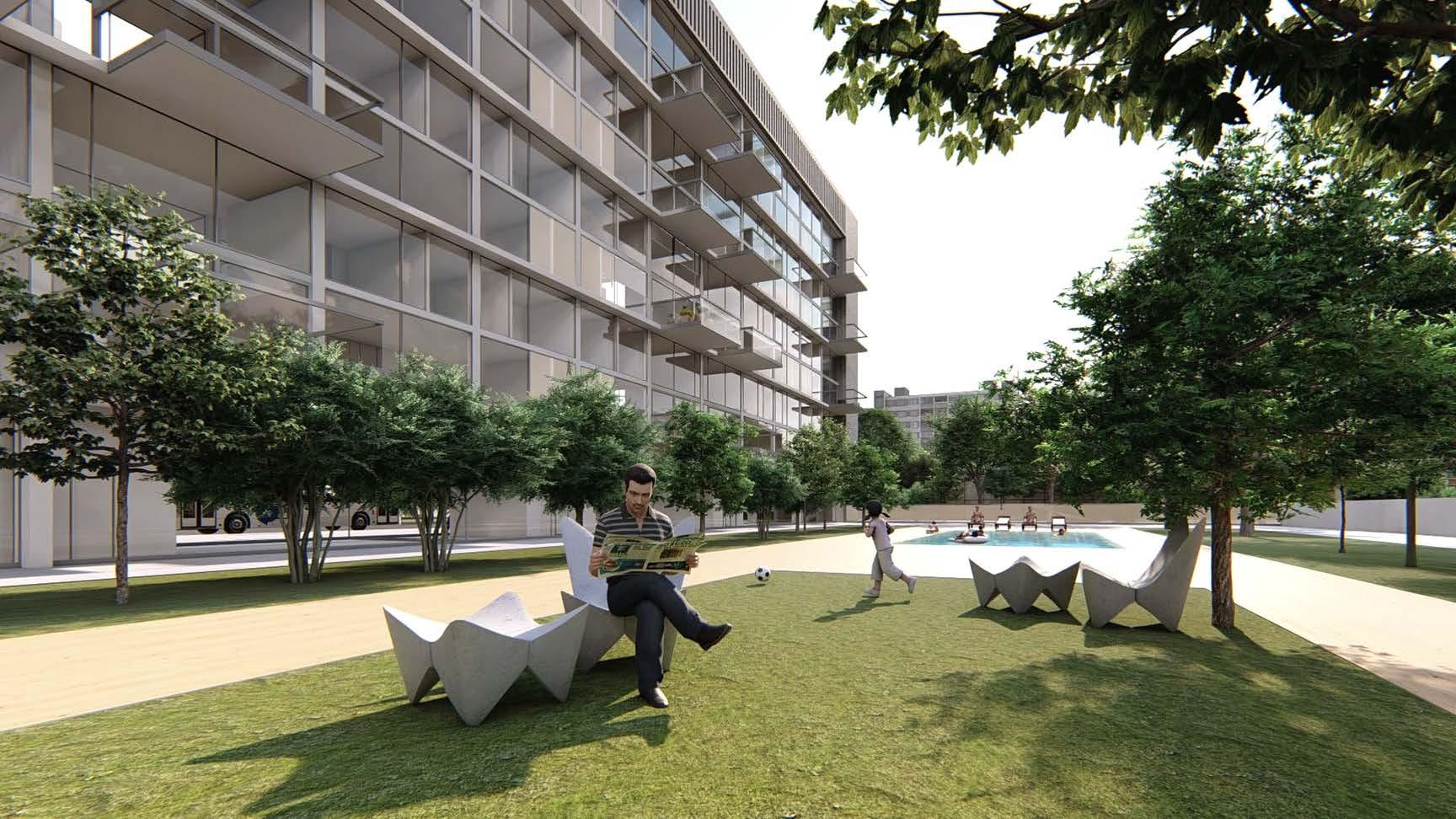


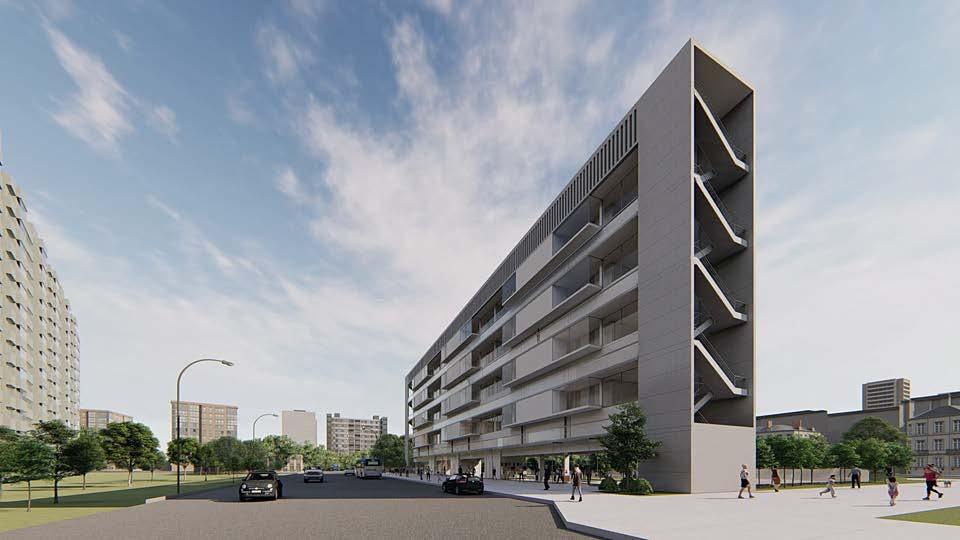
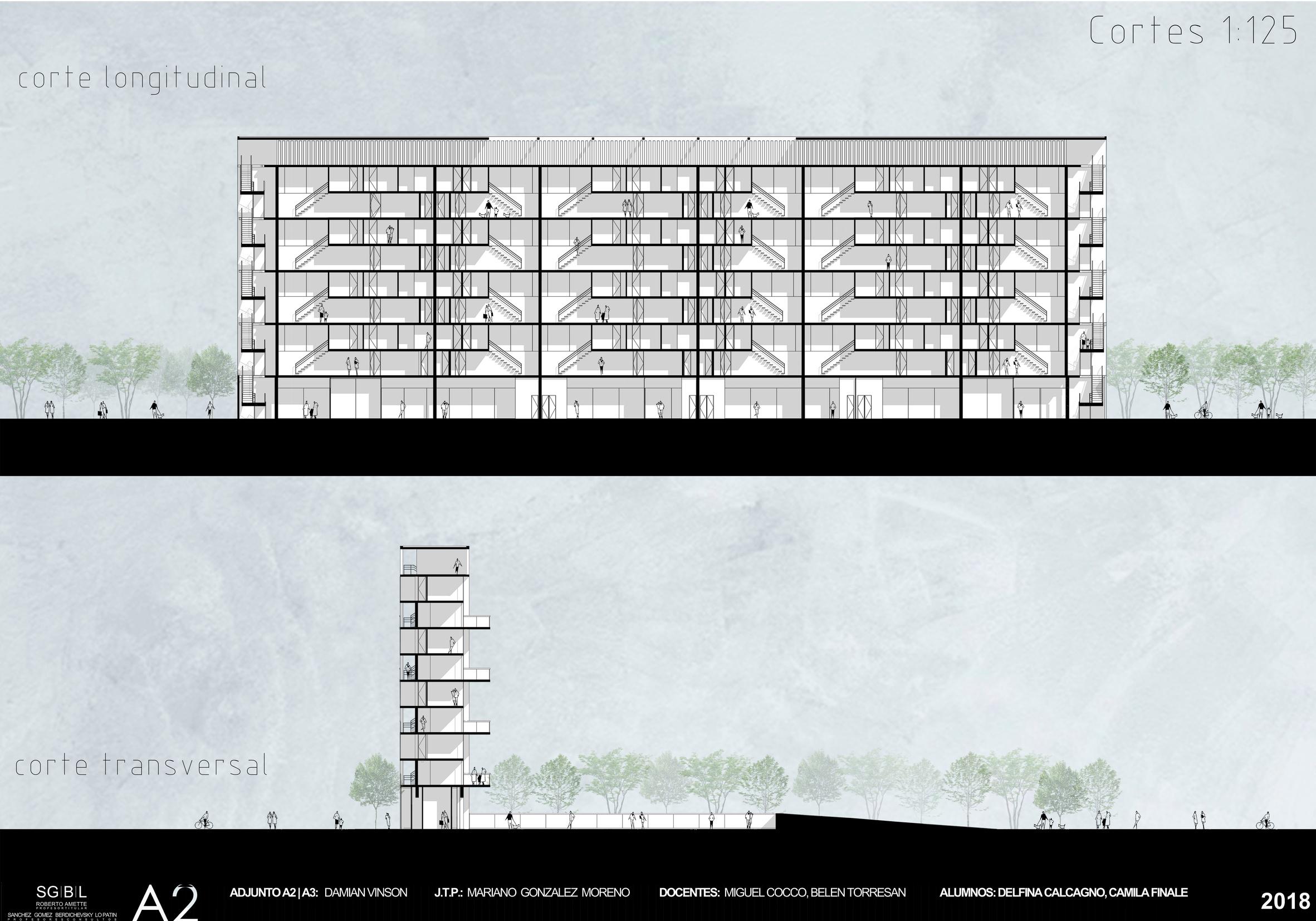

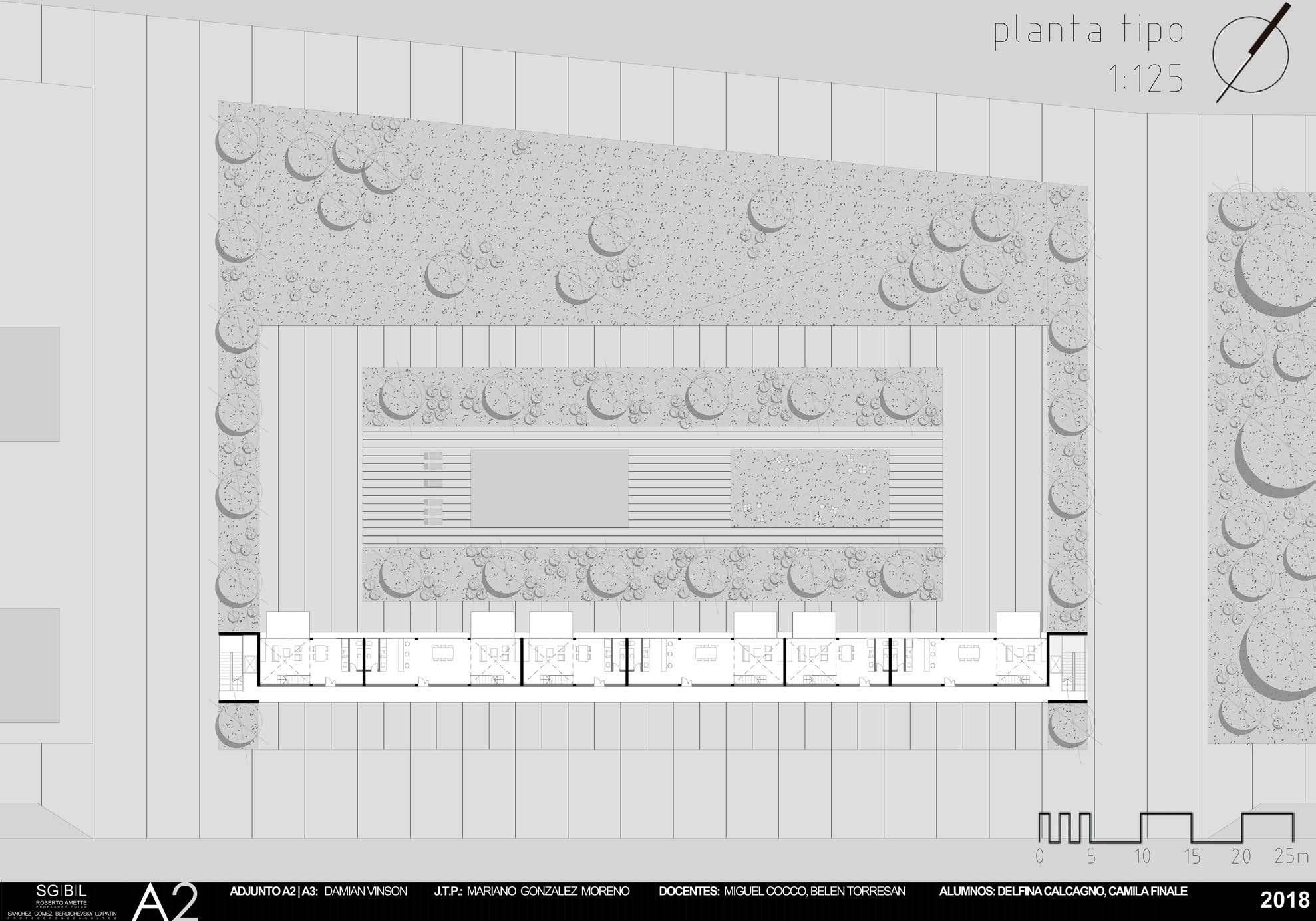
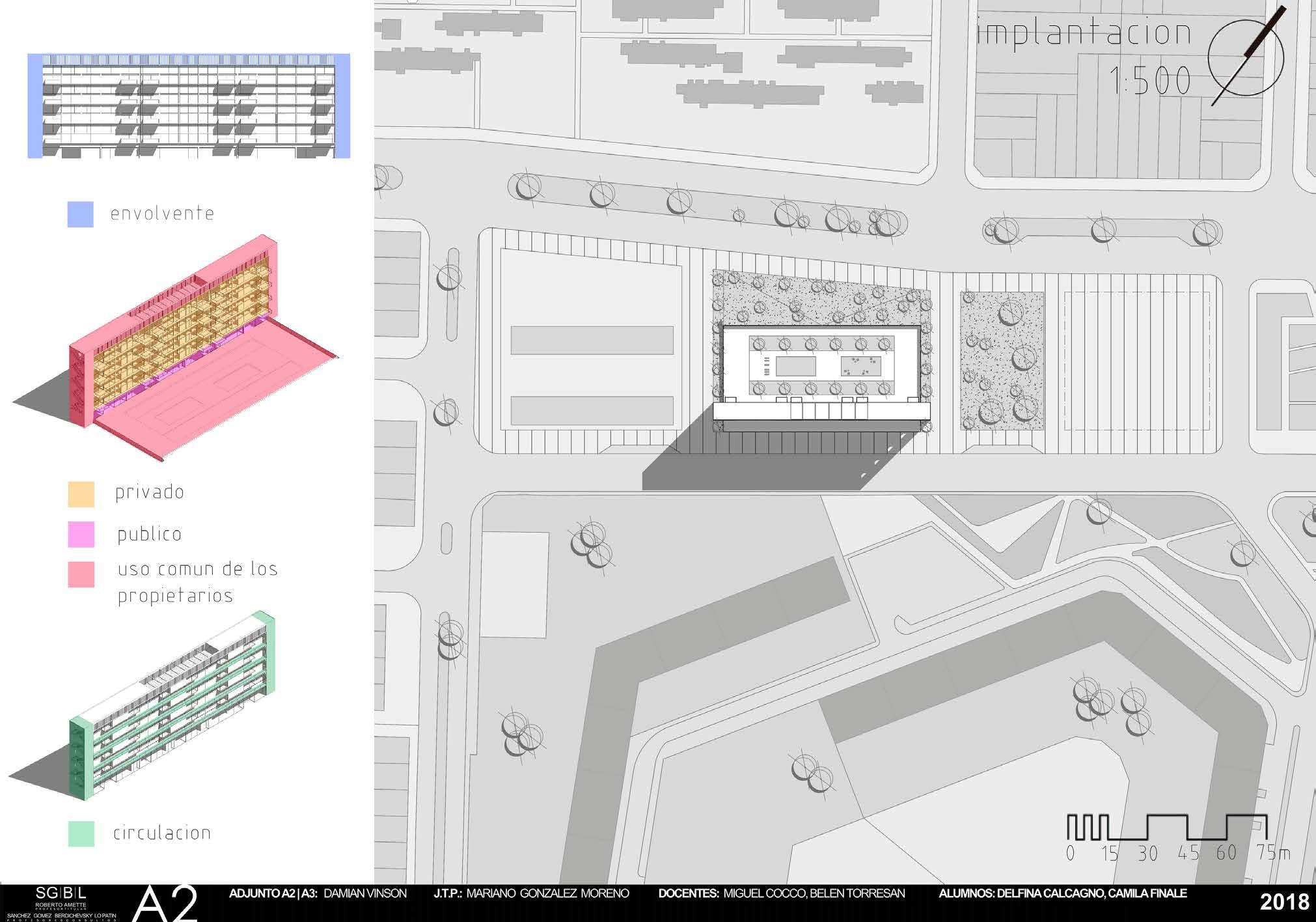
Intending to reintegrate a marginalized area of the city into its urban network, the project proposes the construction of a multifunctional building. The primary goal of this building is to bring together and host various activities related to water transportation, becoming a key connection point between the city and its water resources.
