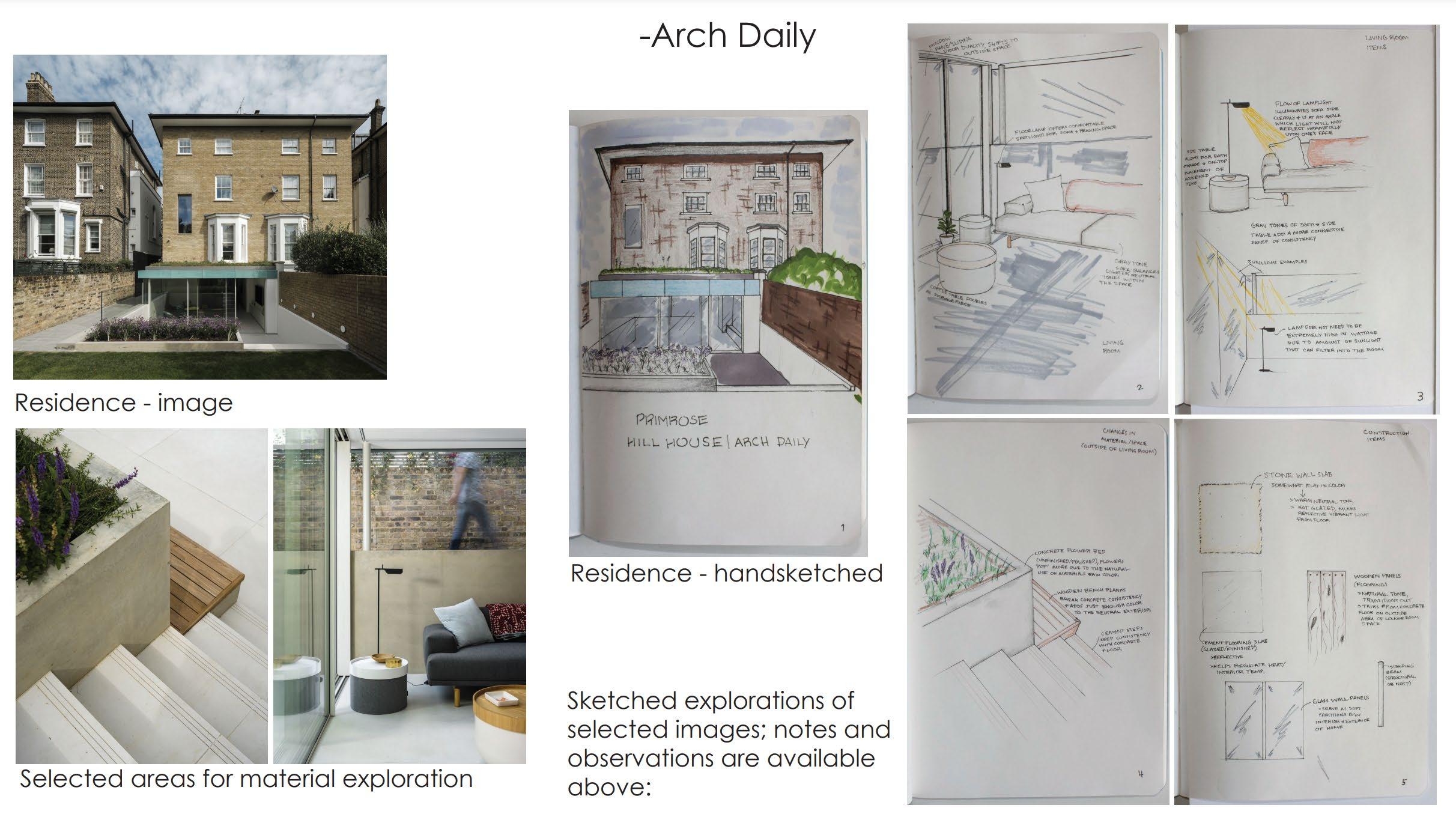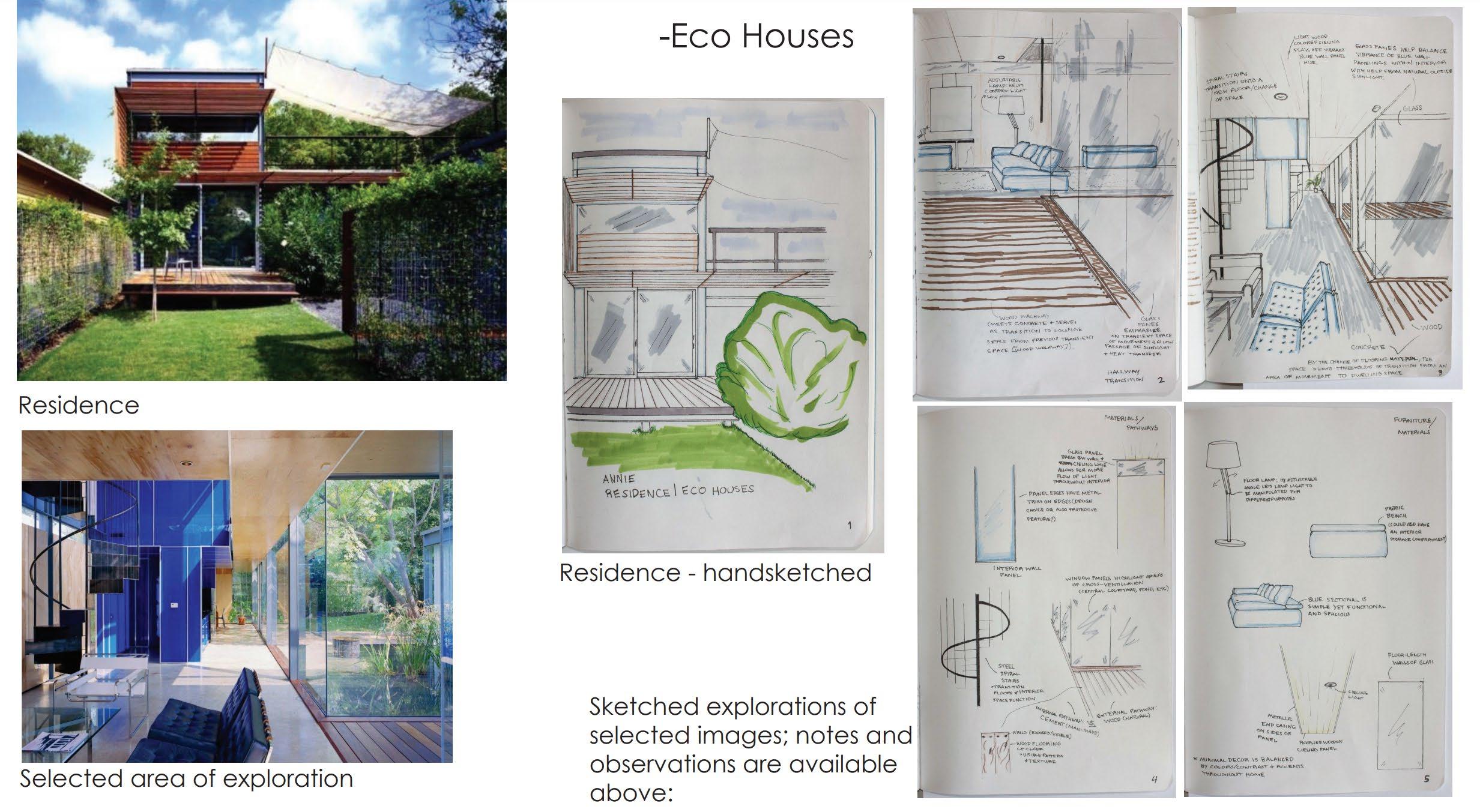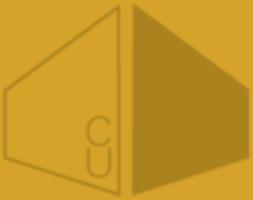

ABOUT
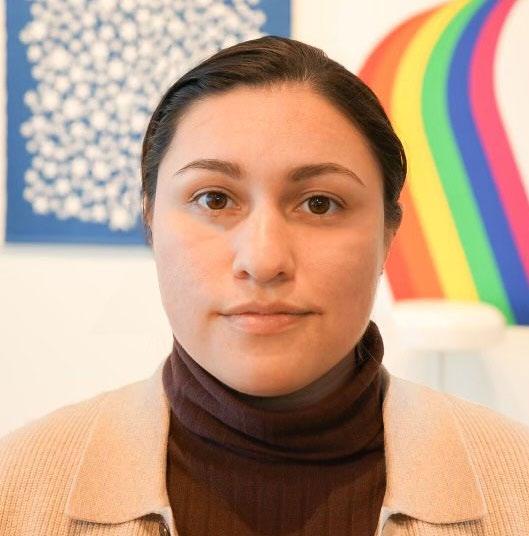
I am a post-graduate interior design professional that has a bachelor’s in fine arts of Interior Design from Georgia State University. I have a heavy interest in commercial design oriented career-paths including aquarium design, landscape design, museum layouts and much more.
I come from a background of interior design and basic architectural understandings with applied knowledge of standard industry software, real estate and planning understandings to better suit you and your company. As a young professional, I value teamwork, career-oriented thinking, work life balance and the ability to grow in our wonderful industry. I’ve spent time in many different walks of life, work and play that allow me to be a well-rounded and strongly developed character with quick adaptability, a learning mindset and a charming ability to work well with others and has landed me in quarterly call presentations, the ability to meet and exceed company goals and work to better our society as a whole.
I am always excited to take on more, and to come into places that matter and do good for all and represent this in my work to the best of my ability each time.
So, tell me what works and what can lay ground for more, and let’s keep making the world a better place. Thank you for reviewing this curated sample of works!
Kindly,
Camila Uribe
B.F.A. Interior Design
Herman Miller, Atlanta
Project Scope: Internal revamp of Kimberly Clark’s Professional campus in Roswell, GA
Task: Researching Kimberly Clark’s core values as a corporation - the most important takeaways that were found during research revolved around a simple concept that harmonizes care and consistency as a singular word: pattern. Something that is essential to a strong and sound company with a reputable branding legacy.
Execution: The proposed program explores a hybrid workplace concept utlizing a 1:3 personnel ratio. Modular office pods and phone rooms are incorporated per workspace groupings, antimicrobial finishes and acoustic paneling has been factored to maintain a quiet sense around work areas and avoid disruptions in the day.
Mediums:
BIM: ArchiCAD, Sketchup, Enscape
2D: Photoshop, InDesign
KIMBERLY CLARK OFFICE
Roswell, GA
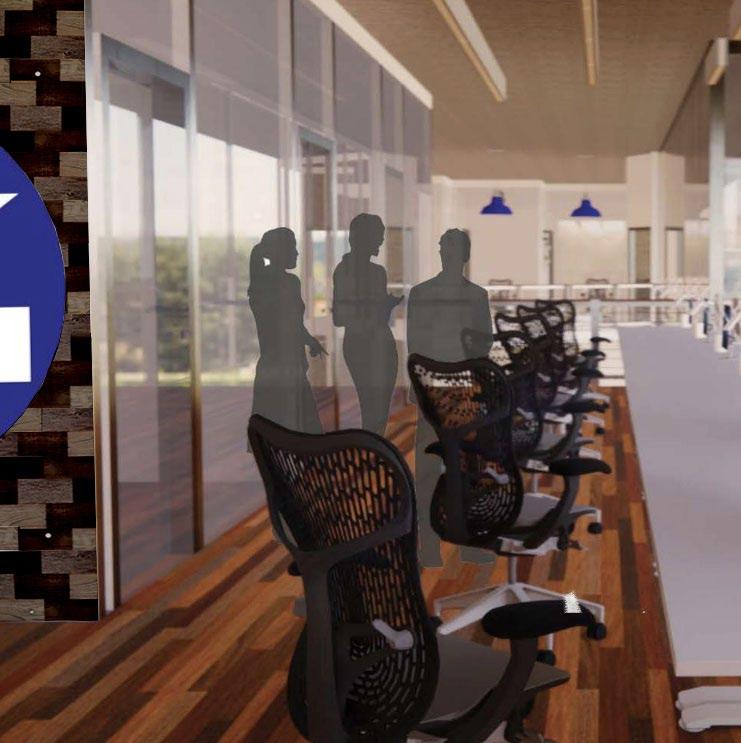

Factors: The company’s professional grey and blue pallet is the primary layer focus for this office’s design. Locally sourced materials are required for company’s character via reclaimed wall finishes, flooring and more, intending to provide strong neutrals for the company’s space and leaves ability for more visual recreation in the future.
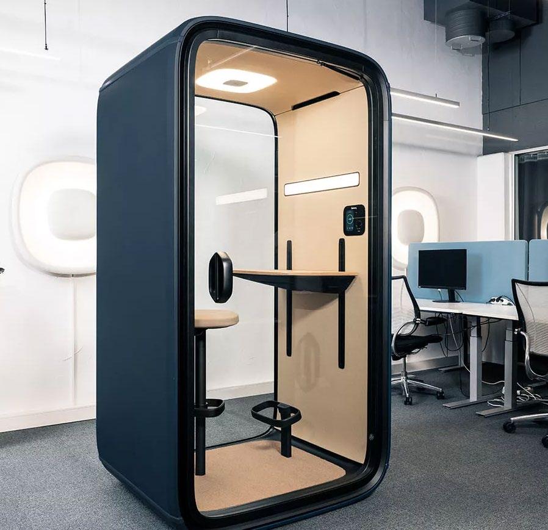
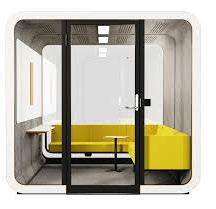
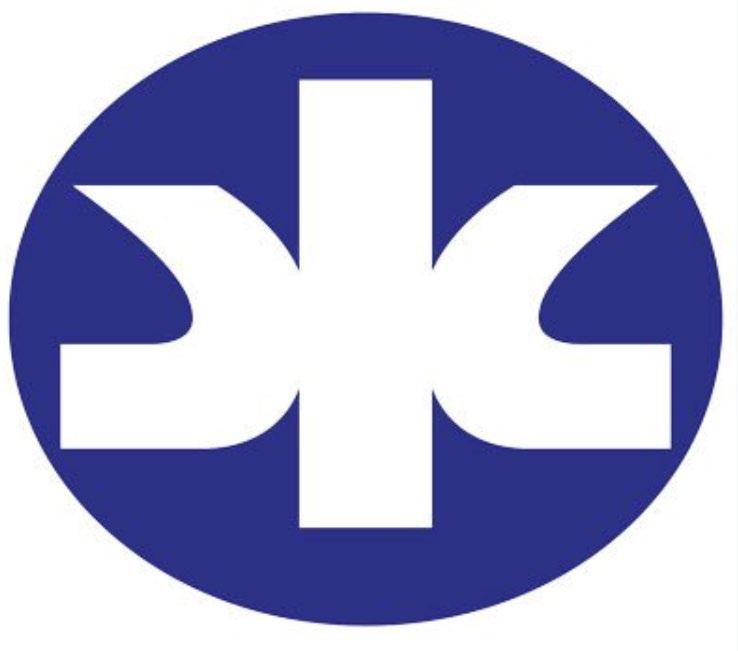
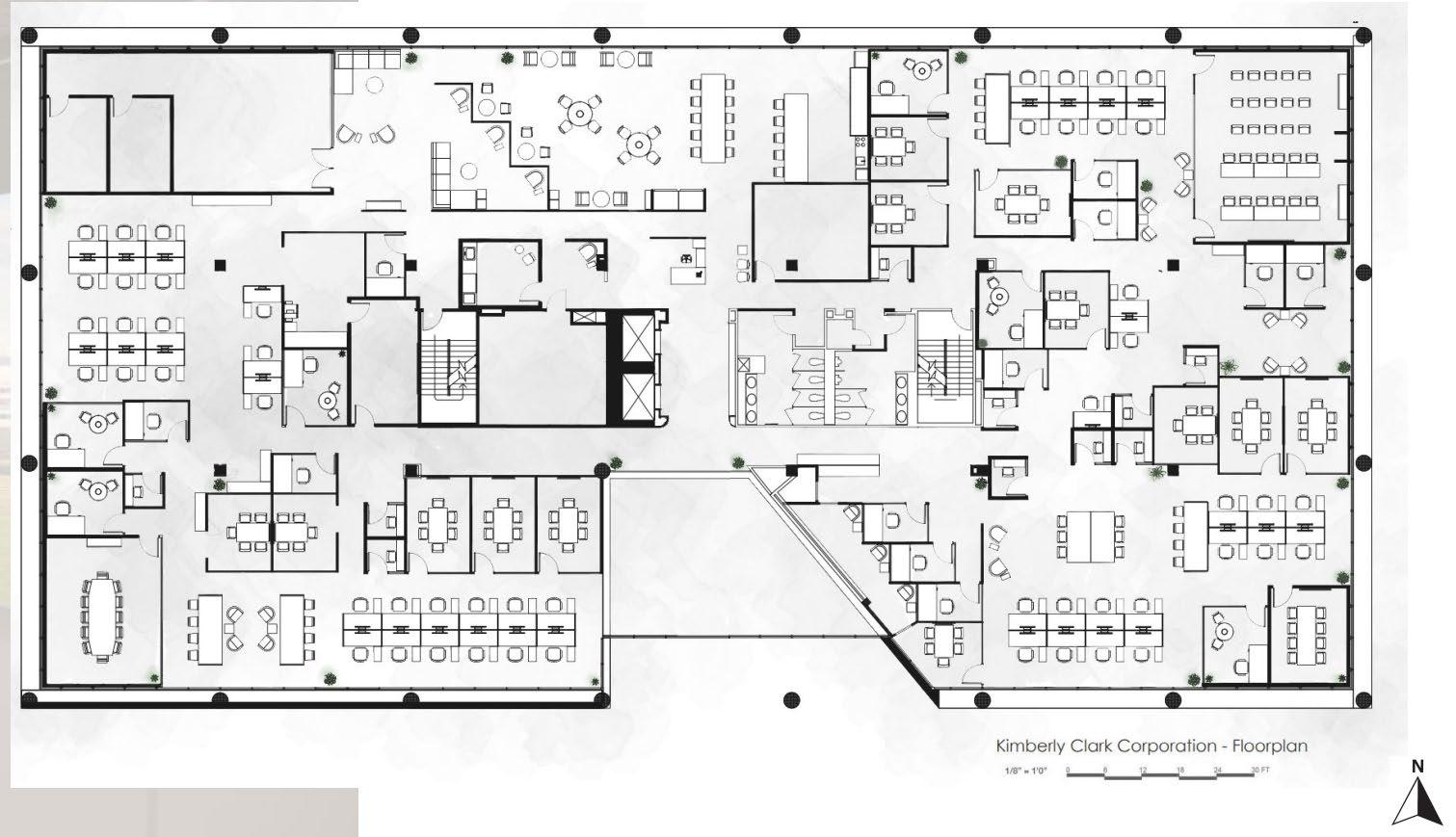


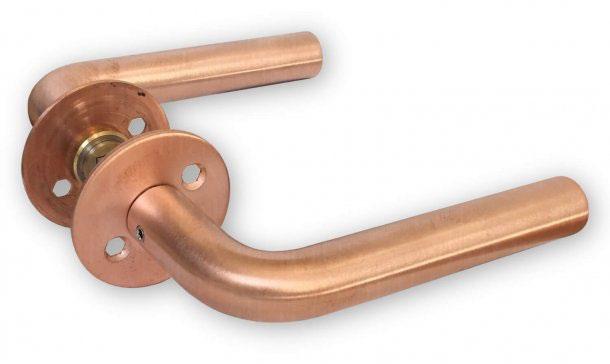
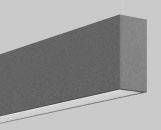
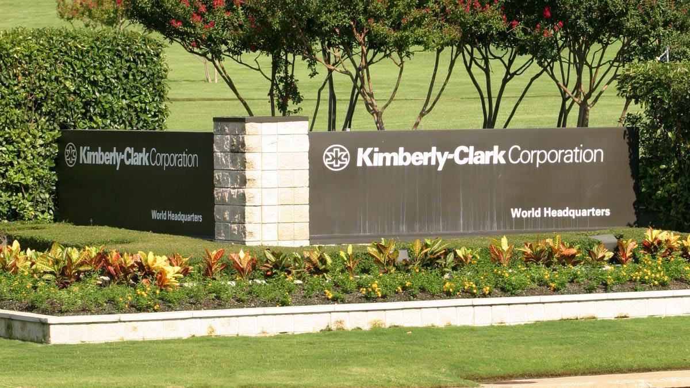
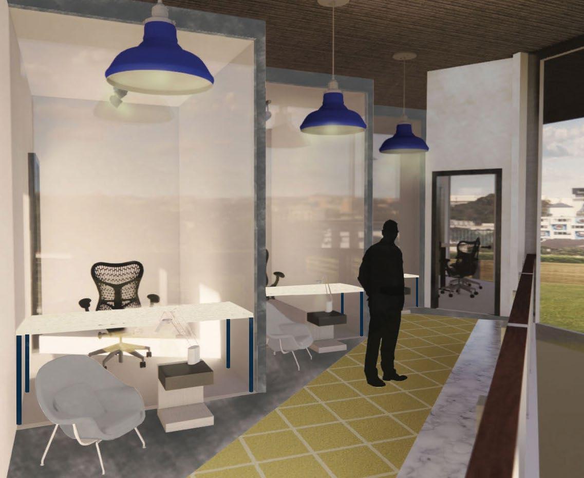
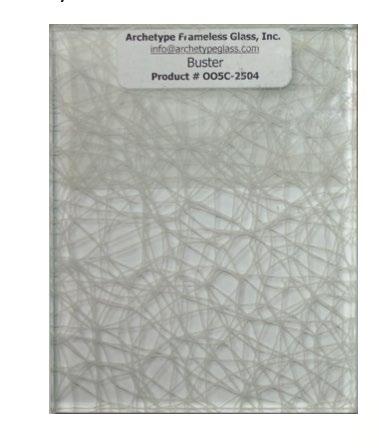



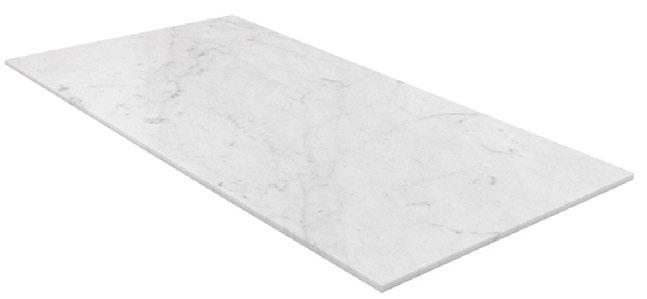
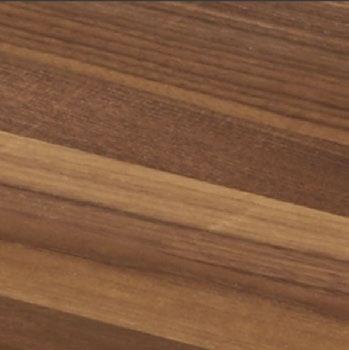
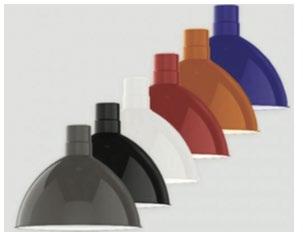
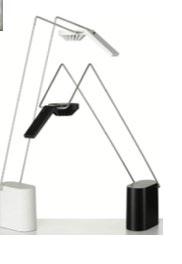
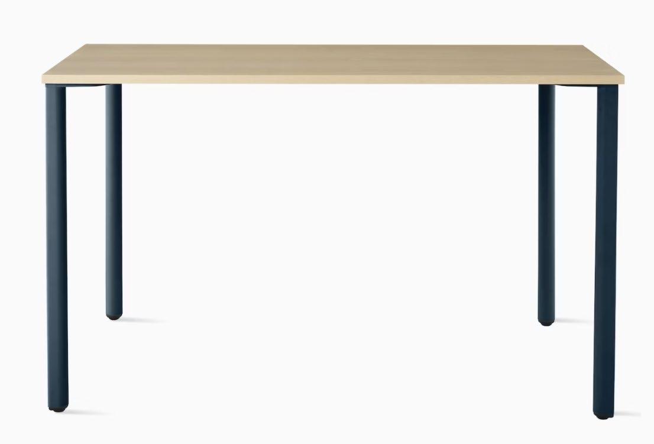
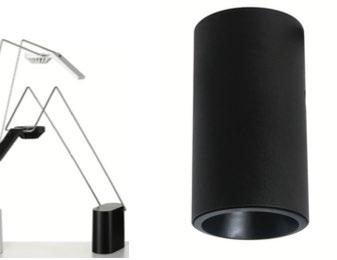
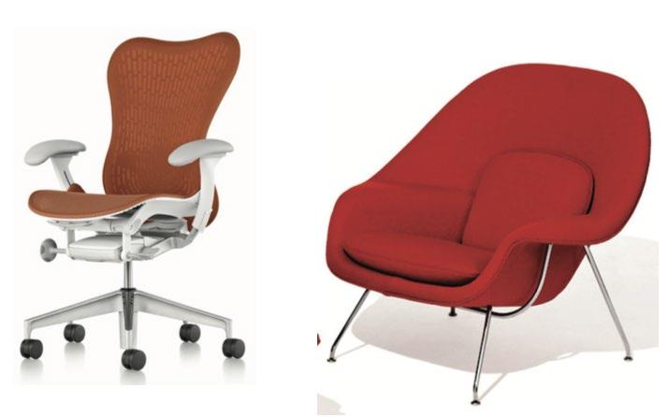
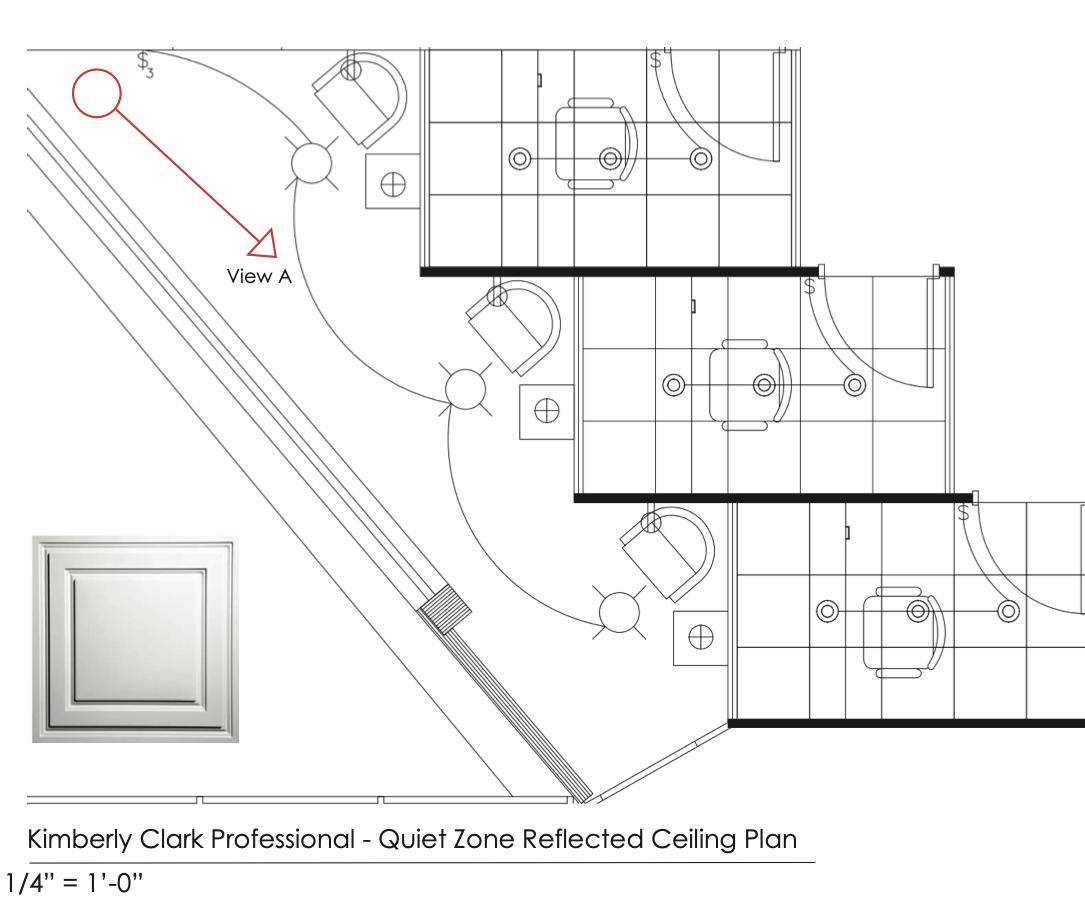
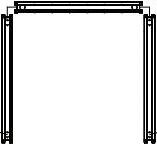

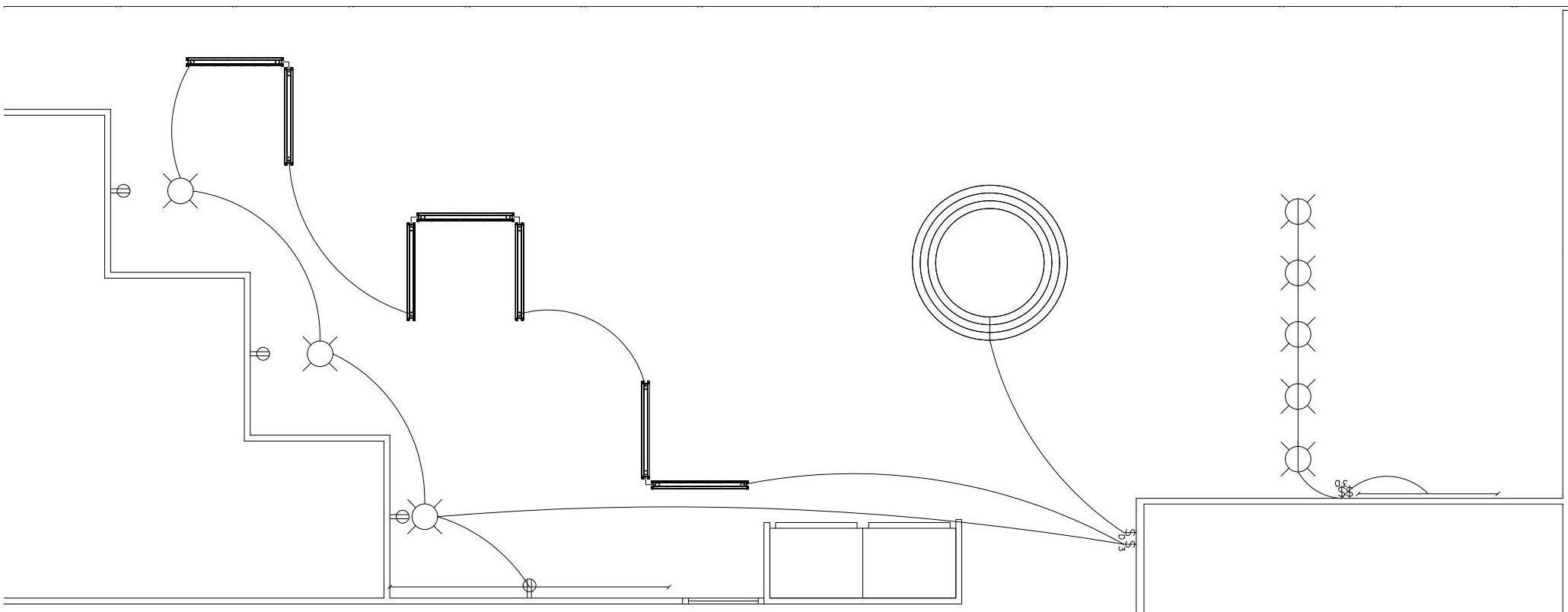
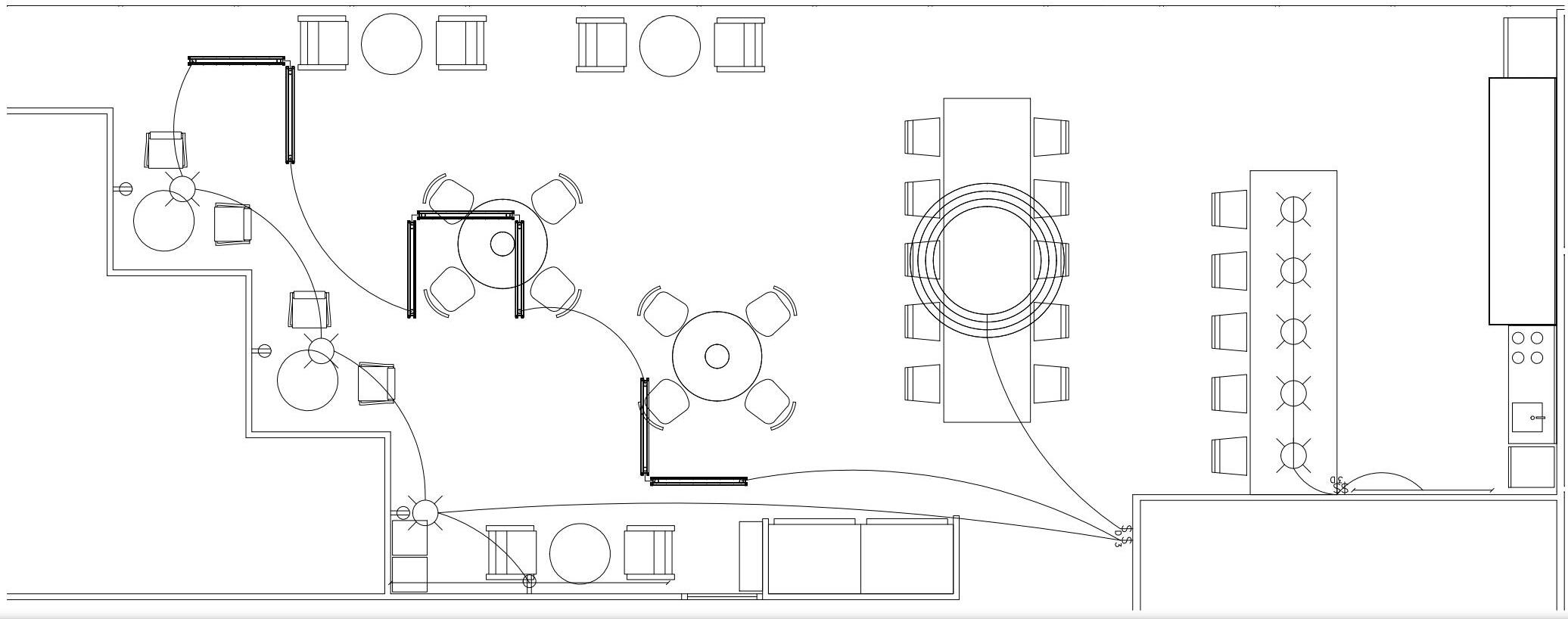
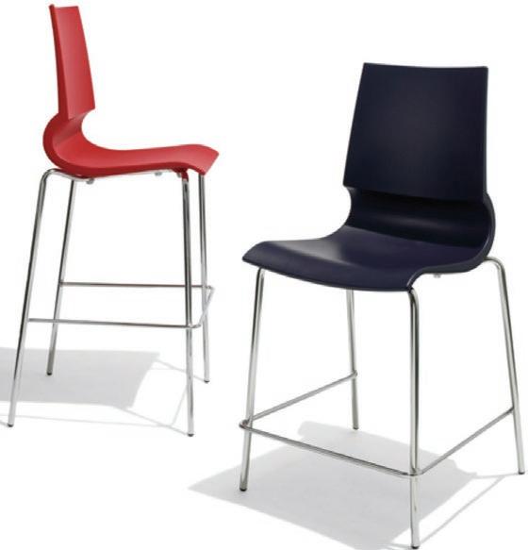
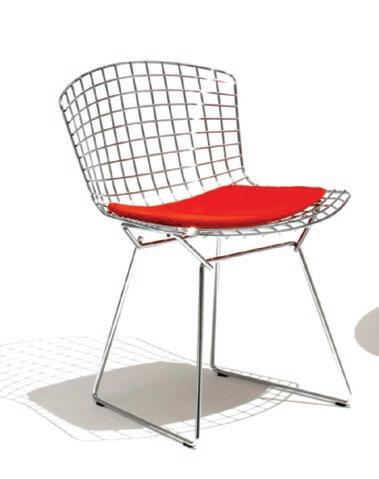
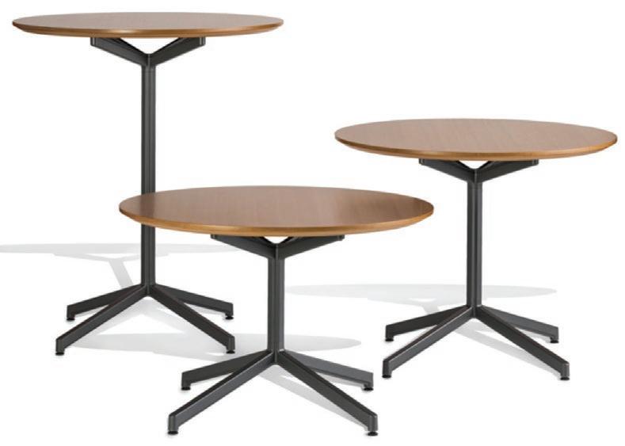
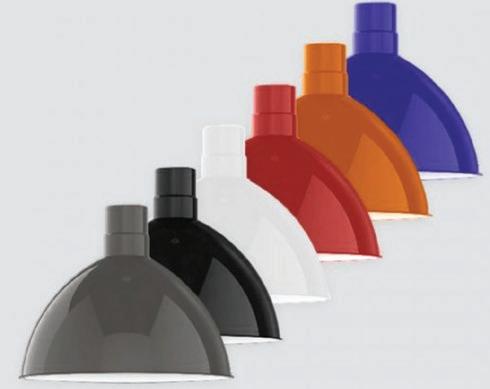
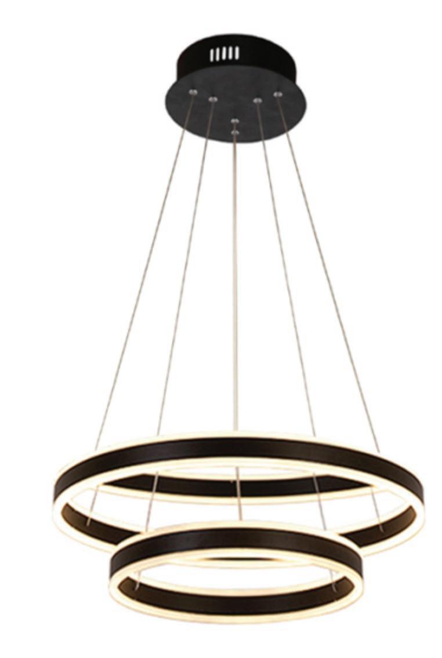



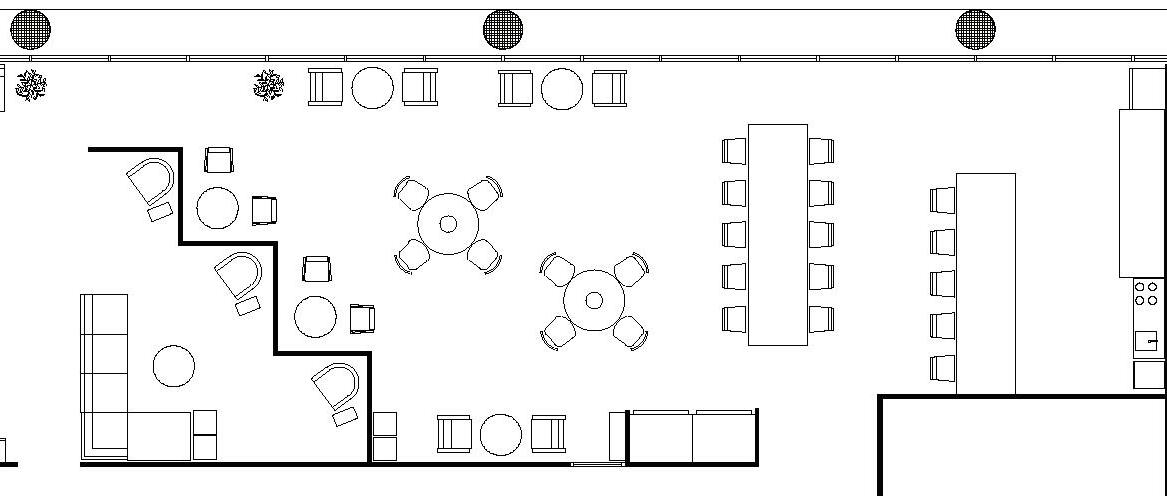
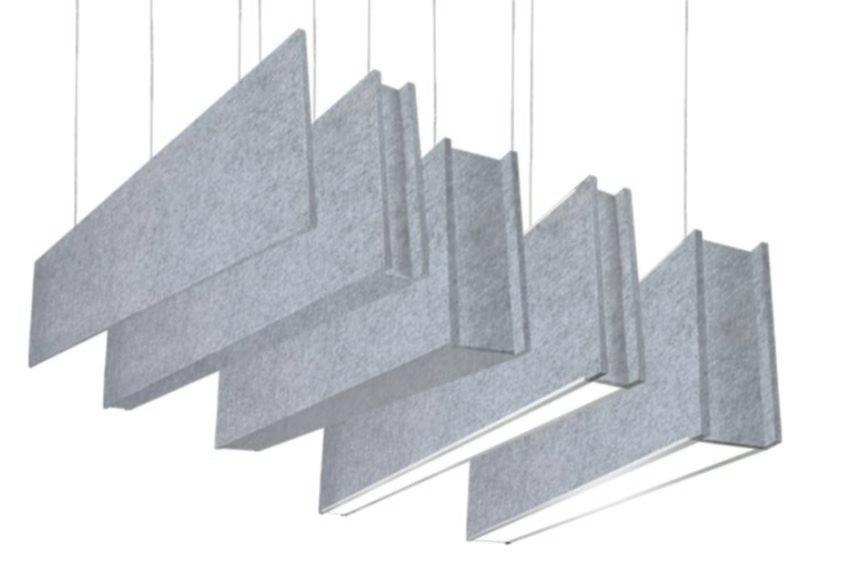

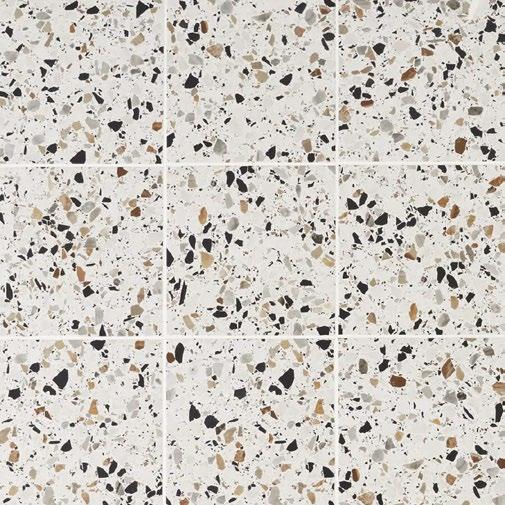



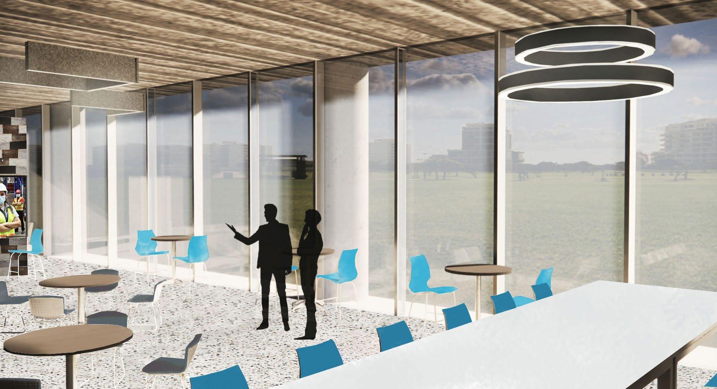


Project Scope: Tudor City resident was seeking assistance with forming a space to host family, friends and colleagues, cater to formal functions and offer a home all in one
Task: By proceeding to look into open concept residential treatments and NKBA standards, the space functions around the concept of home being where the hearth is - and the client’s hearth revolves around her kitchen, one of the most occupied spaces of the home
Execution: This remodel boasts a plan exploring a flexible open concept inspired by the Edith Farnsworth home, with the kitchen being the central landing spot for all guests and the resident in question, to receive all incoming foot traffic and disperse accordingly - with ease of access for the host and her guests to their respective quarters, restroom facilities, closet and lounge space all within arms reach, with ease of separation for private spaces including restroom and bath facilites, particularly for the host and resident of the space.
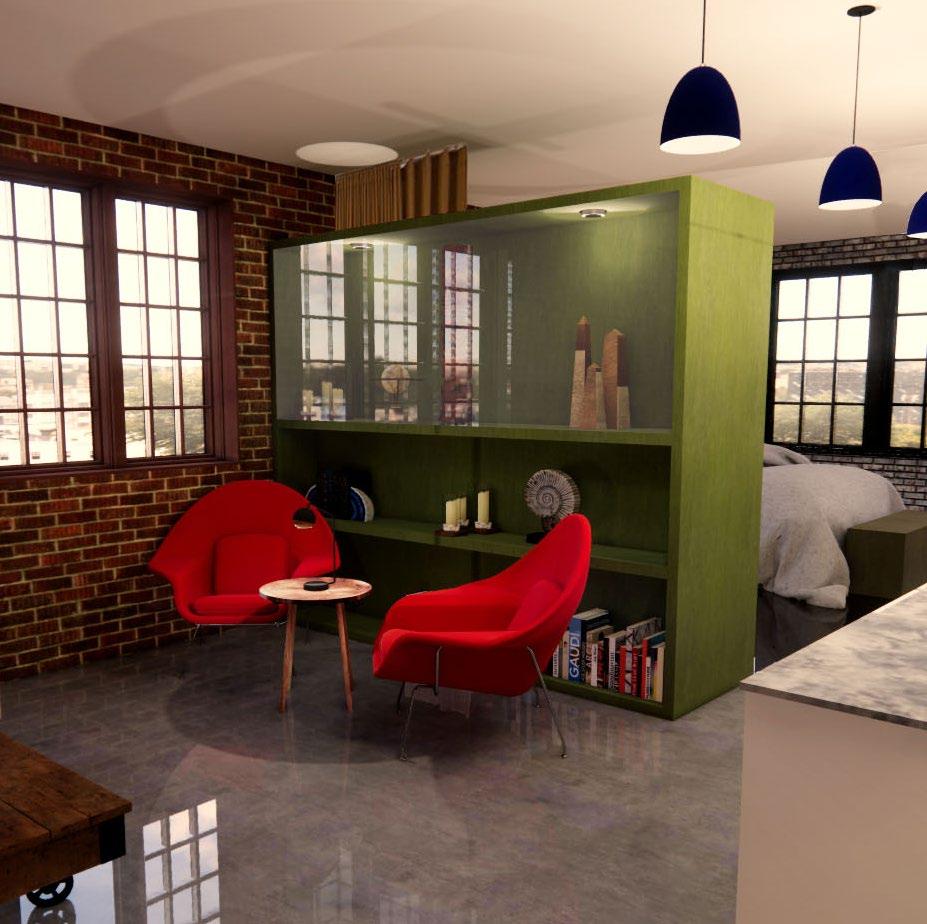
Mediums:
BIM: ArchiCAD, Revit, Sketchup, Enscape
2D: Photoshop, Illustrator, InDesign
Factors: Neutral pallette was advised for the client due to her love of collecting artifacts and her constant travel, light colors and warm tones create a sound contrast for the interior of the space to resonate throughout this cozy yet spacious condominium, with acoustic proofed curtains separating the bed space whereas the bathroom pertains with a true door, due to being closer to the unit entrance.
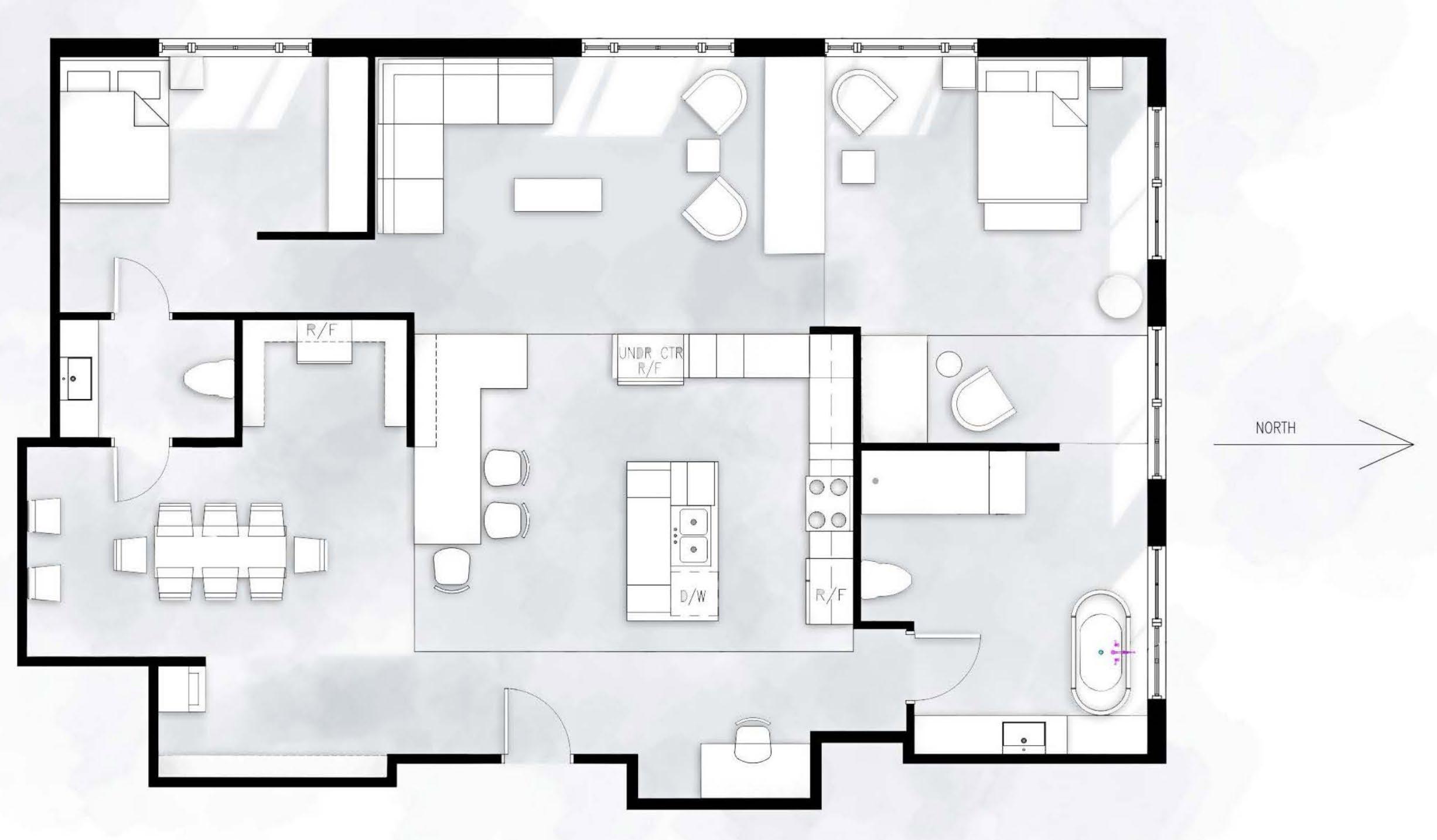
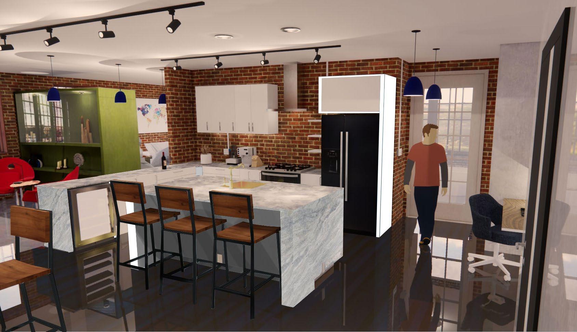
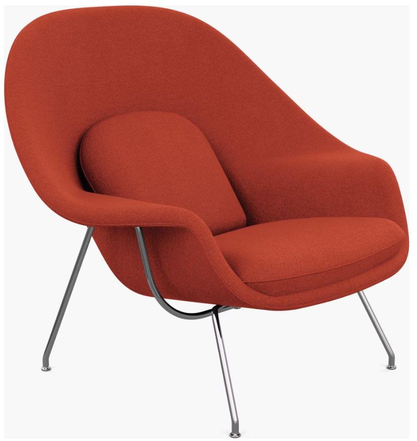
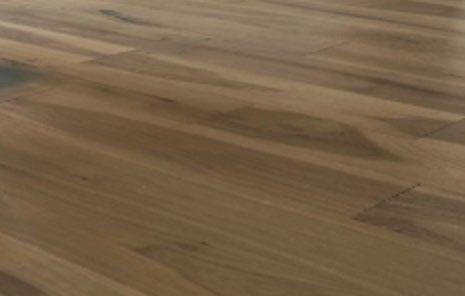
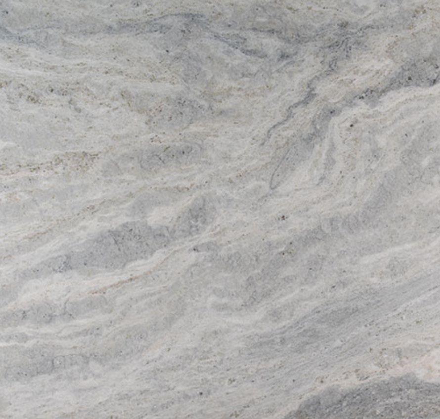
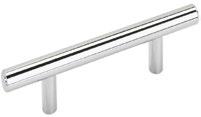

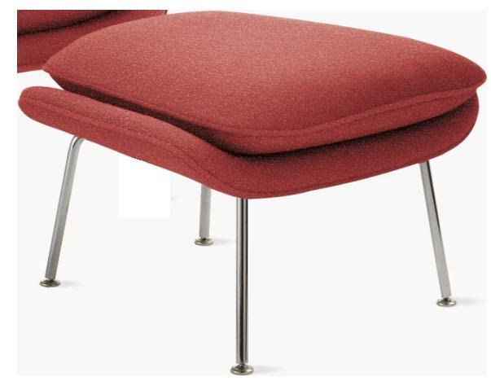
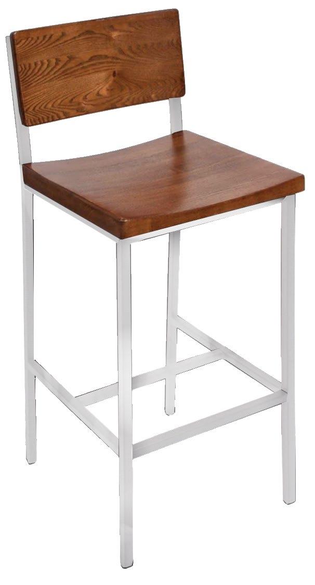
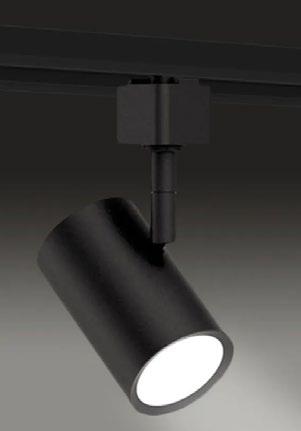
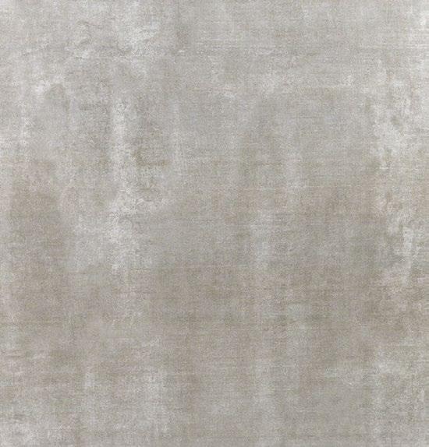
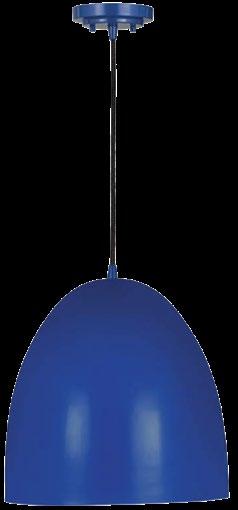

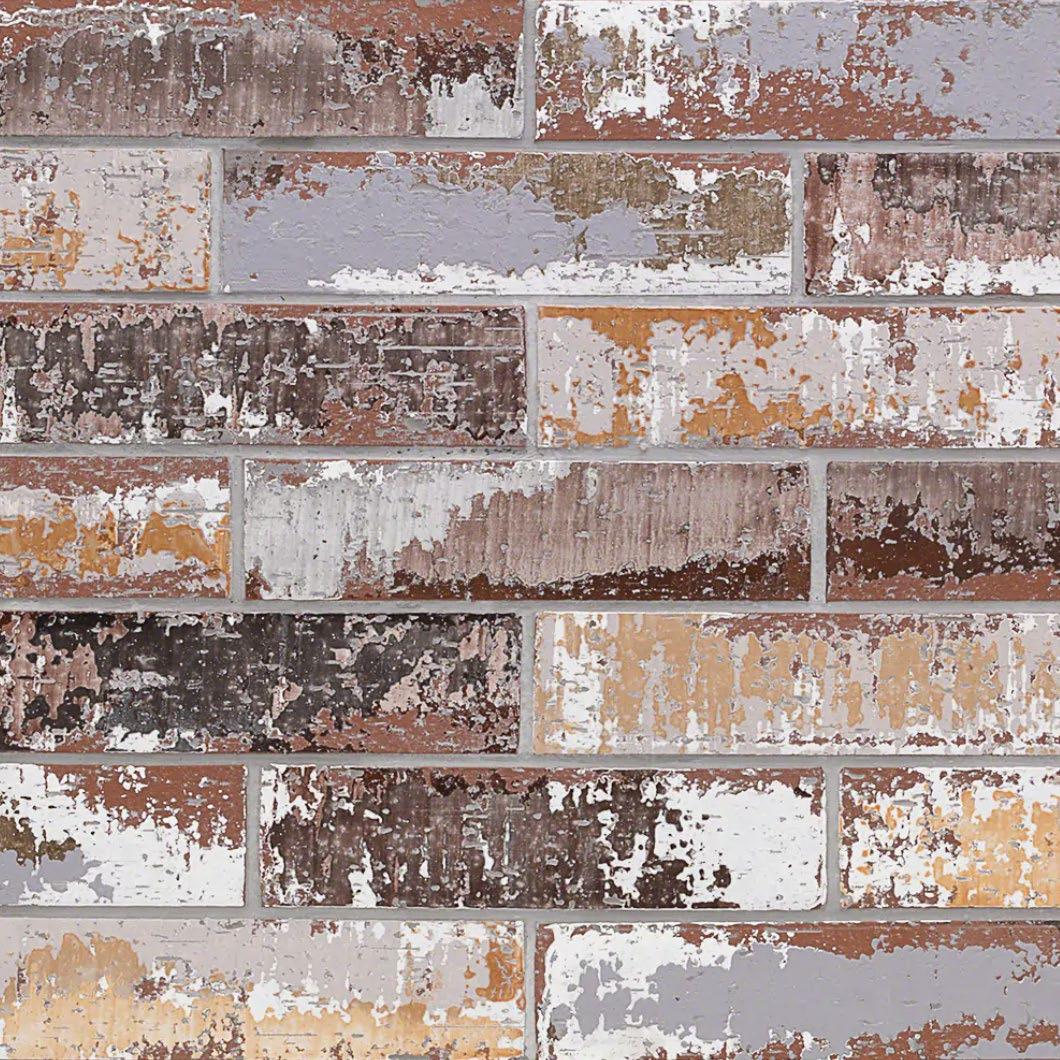
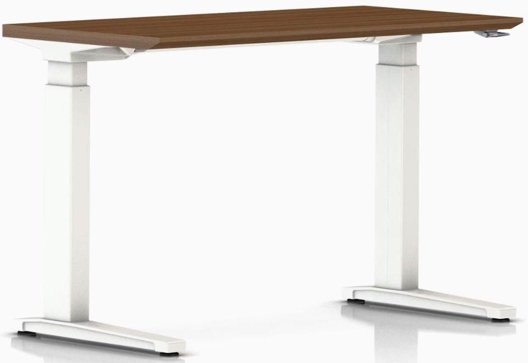
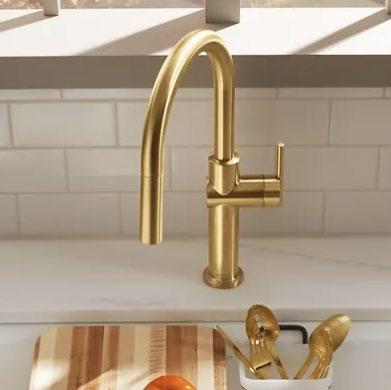
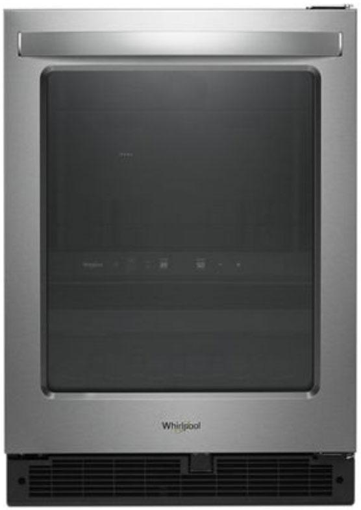
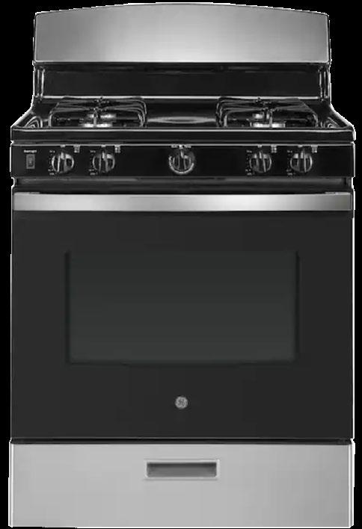
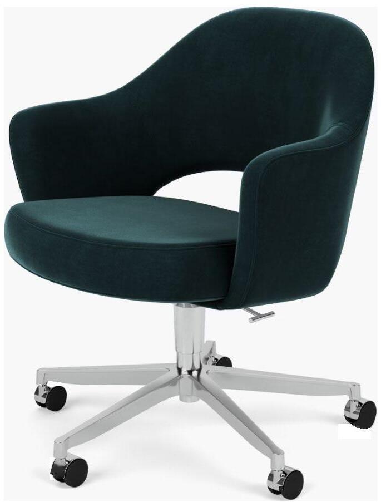
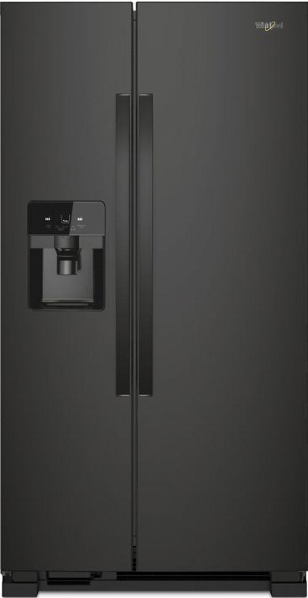
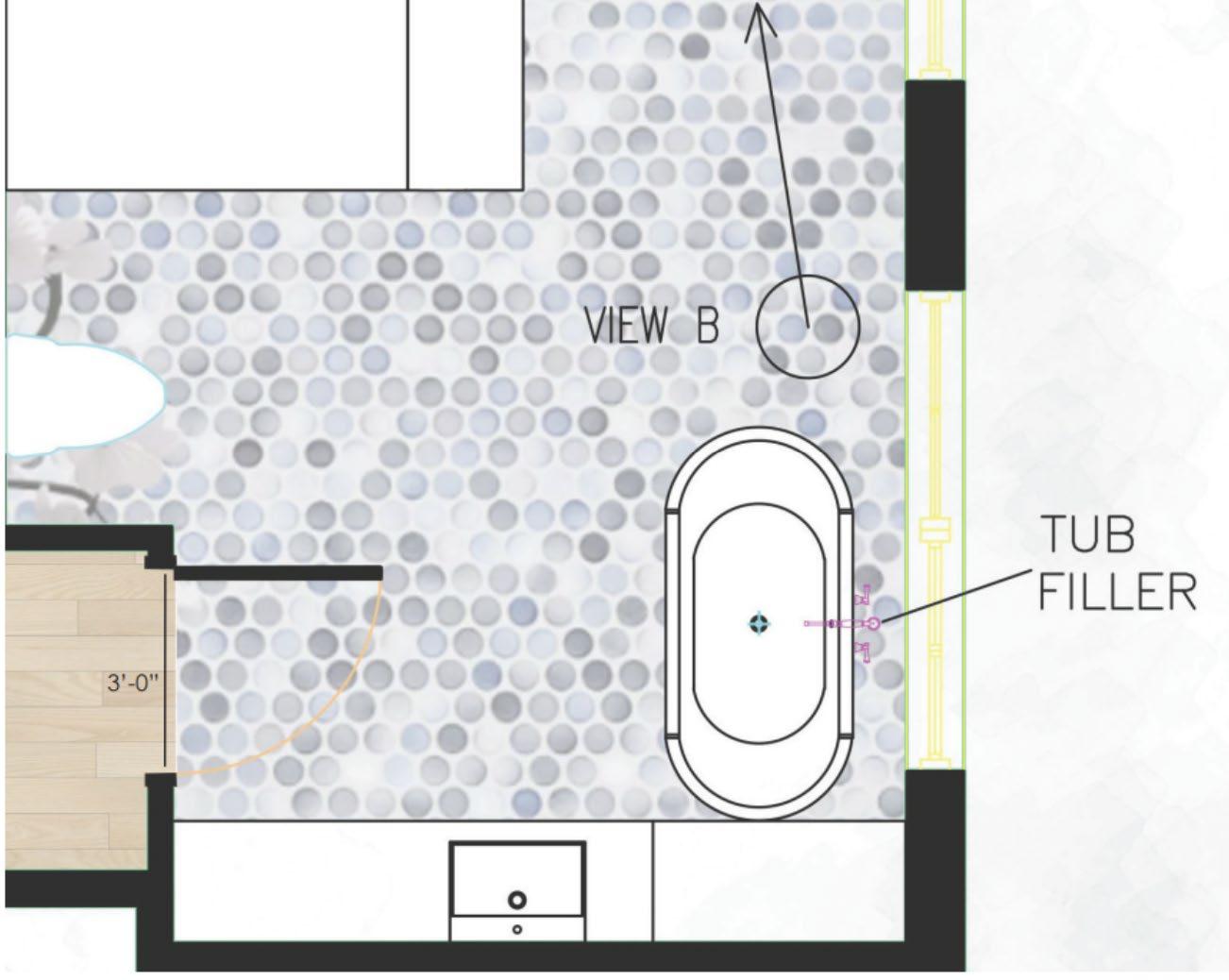
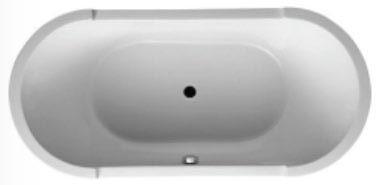
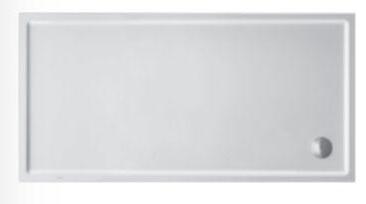
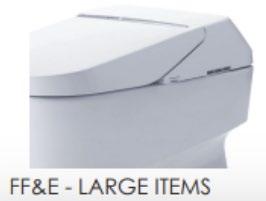
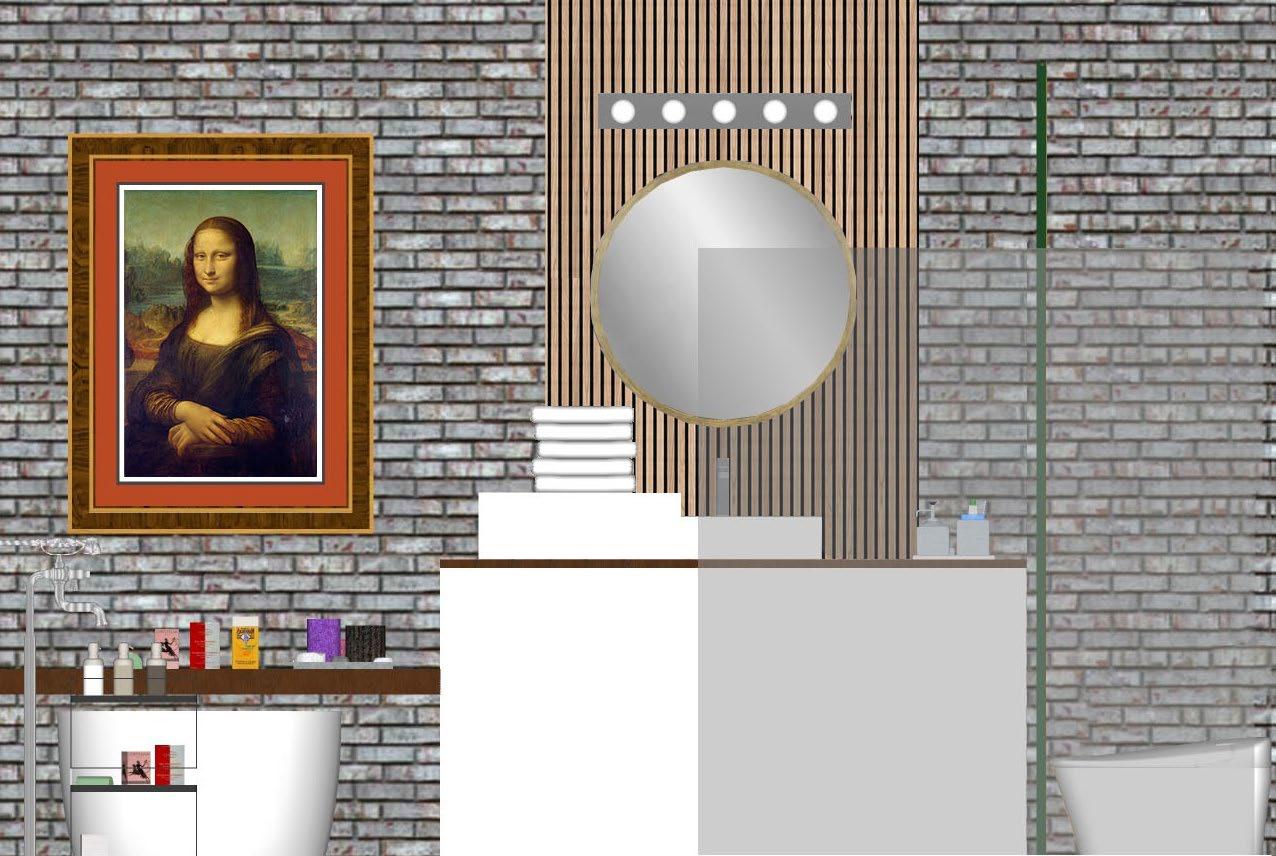
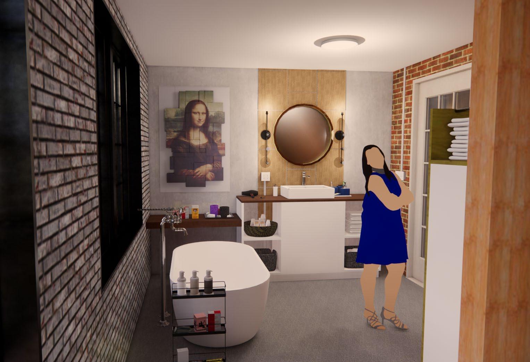
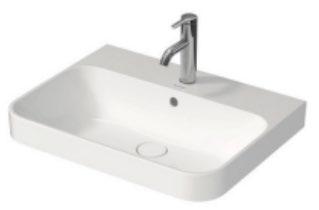

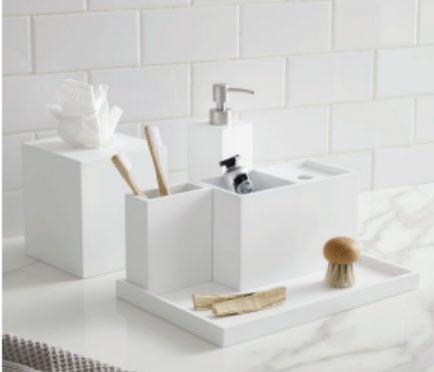
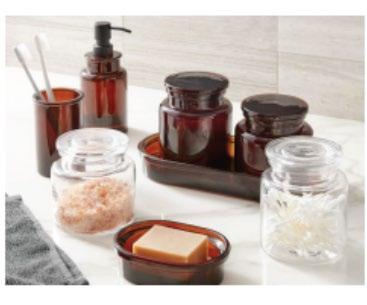
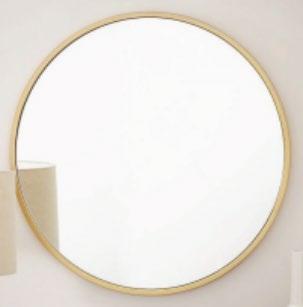
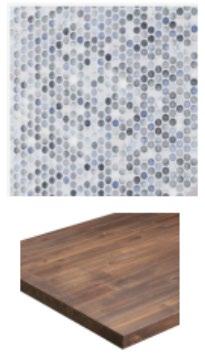
Project Scope: The museum rennovation is focusing on targeting more efficient spatial usage per square foot and to develop a steady and simple flow system for visitors to the museum through adaptive re-use.
Task: Candidates were given an empty gift shop layout and asked to produce new and improved spaces by layout, spatial structure and fixtures to entice customer engagement, increase sales and maximize efficiency of space, mainly focusing on layout and Revit efficiency
Execution: This remodel boasts a plan exploring priority to smart home basics, including privacy standards, movement space and fixture selections that showcase beautiful product for individuals to appreciate their future souveniers from their trip to the local museum. Modular paneling within the shop allows for effortless change of displays, product and other more retail needs. Strategic placement of the shop is the museum’s exit route serving as the entry way to the shop itself to increase likelihood of purchases from visitors and allow for tour groups to disperse safely and near defined exits.
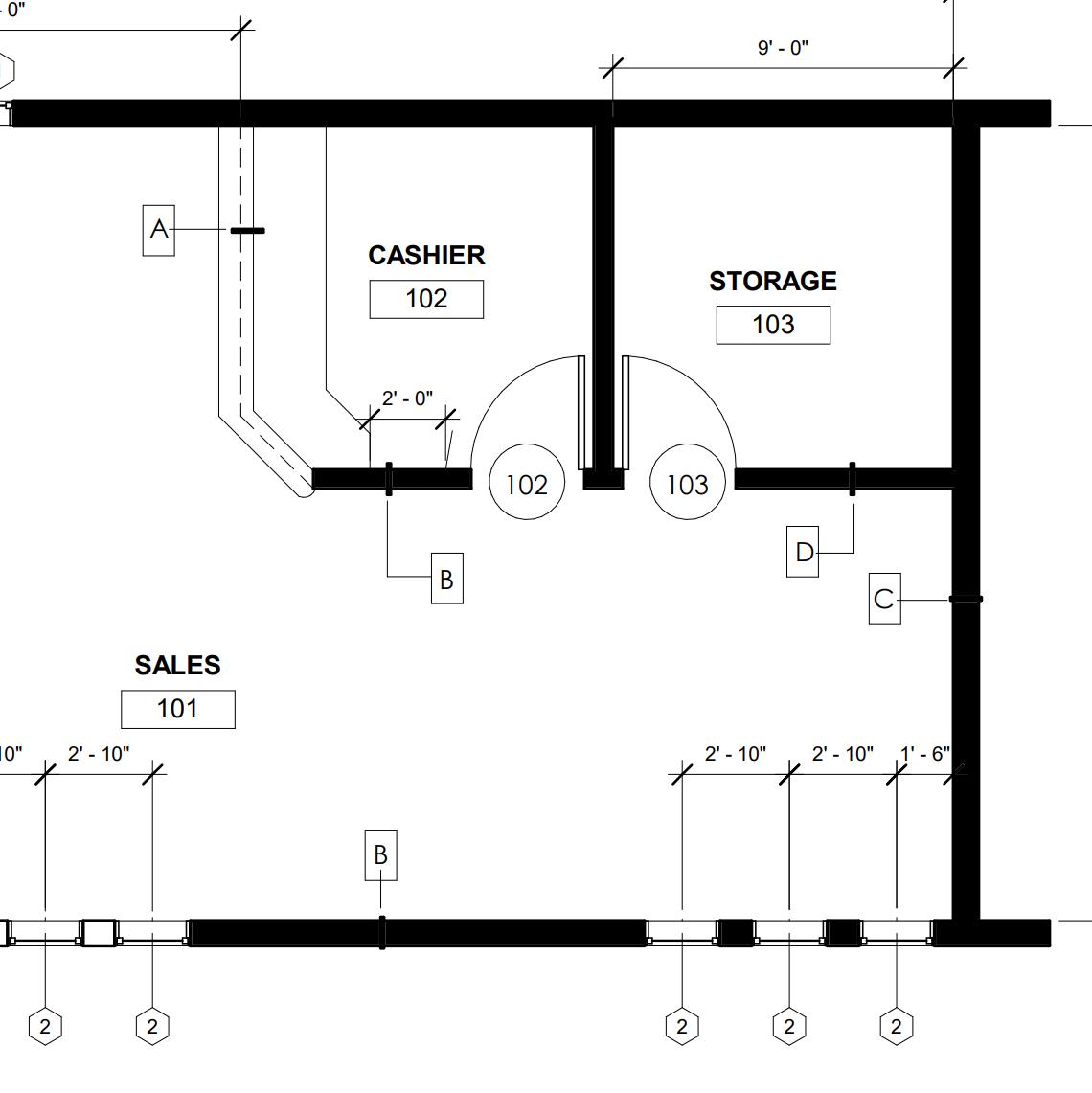
Factors: By focusing on essential spaces, foot-traffic is controlled by the main access point of the shop being the front doors for the public, to allow for ease of flow and navigation of the space.
Mediums:
BIM: ArchiCAD, Revit, Sketchup, Enscape
2D: Photoshop, Illustrator, InDesign
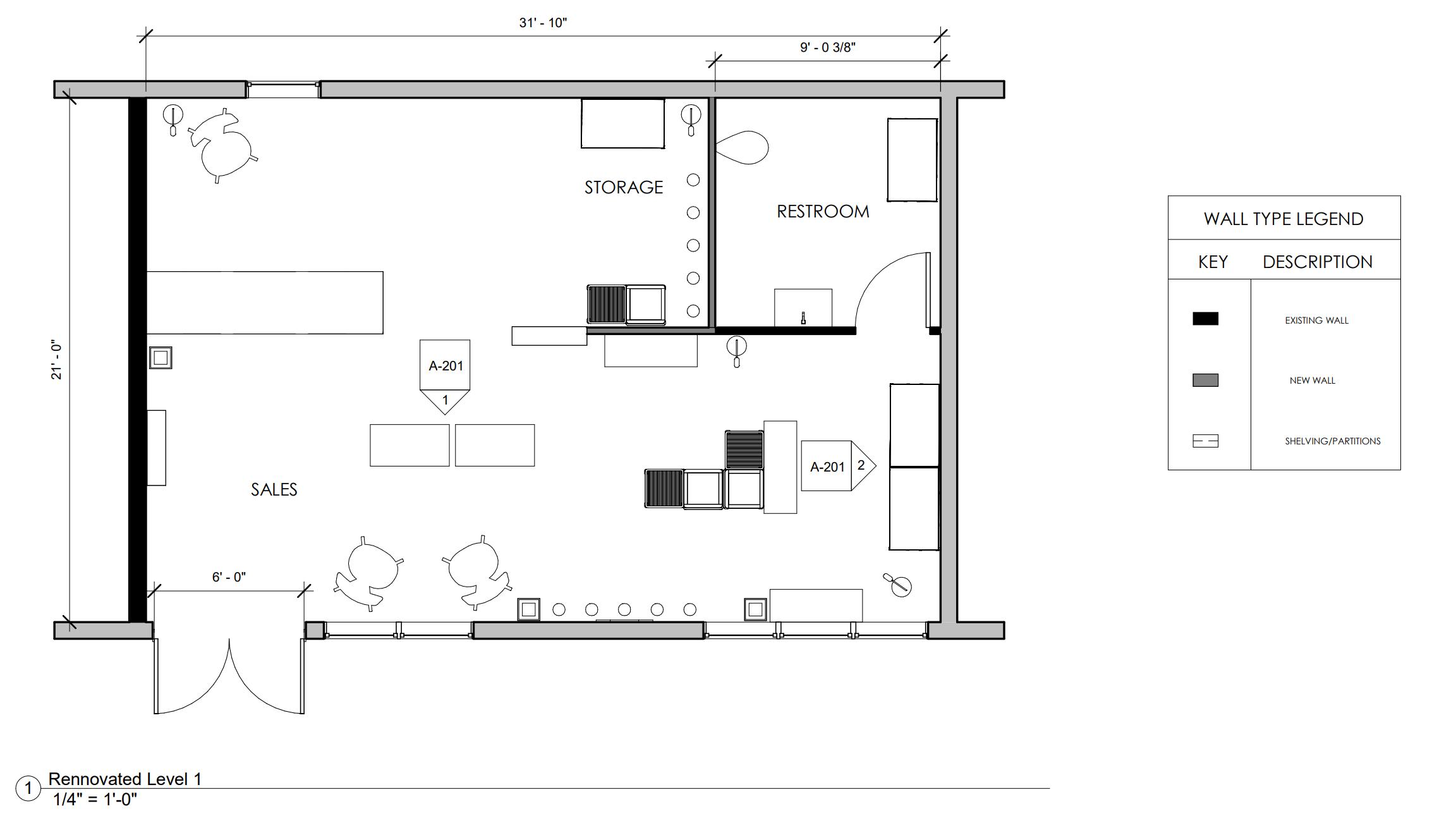
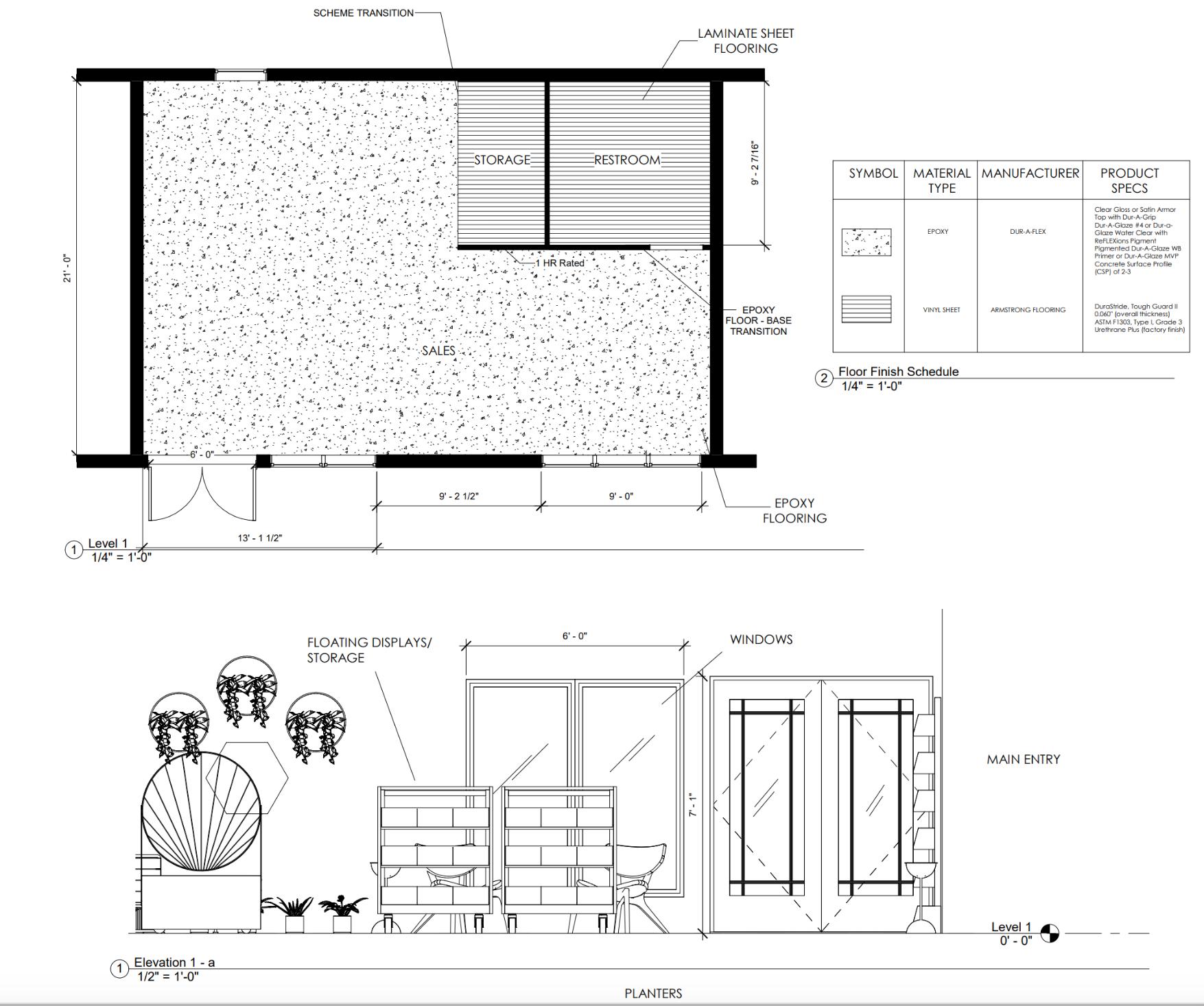
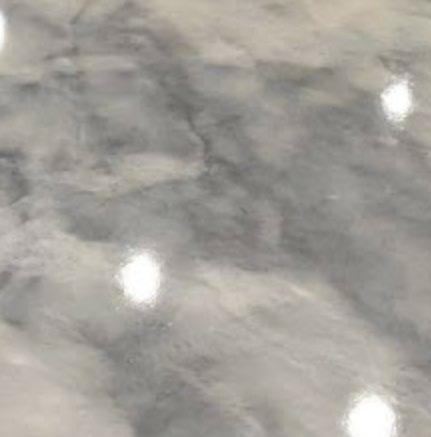
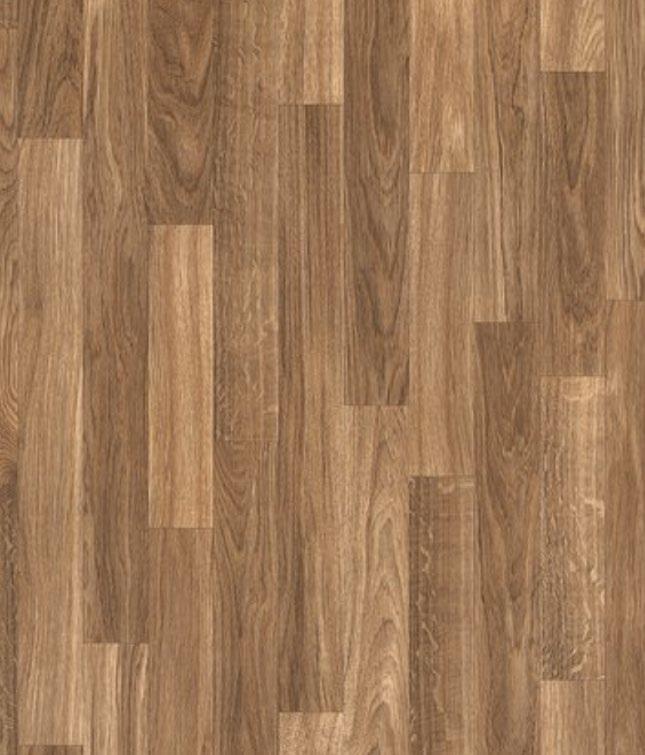
 Epoxy Flooring Dur-A-Flex
Vinyl Sheet Flooring Armstrong Flooring
Smart Glass Door/Windows Smart Glass Country
Epoxy Flooring Dur-A-Flex
Vinyl Sheet Flooring Armstrong Flooring
Smart Glass Door/Windows Smart Glass Country
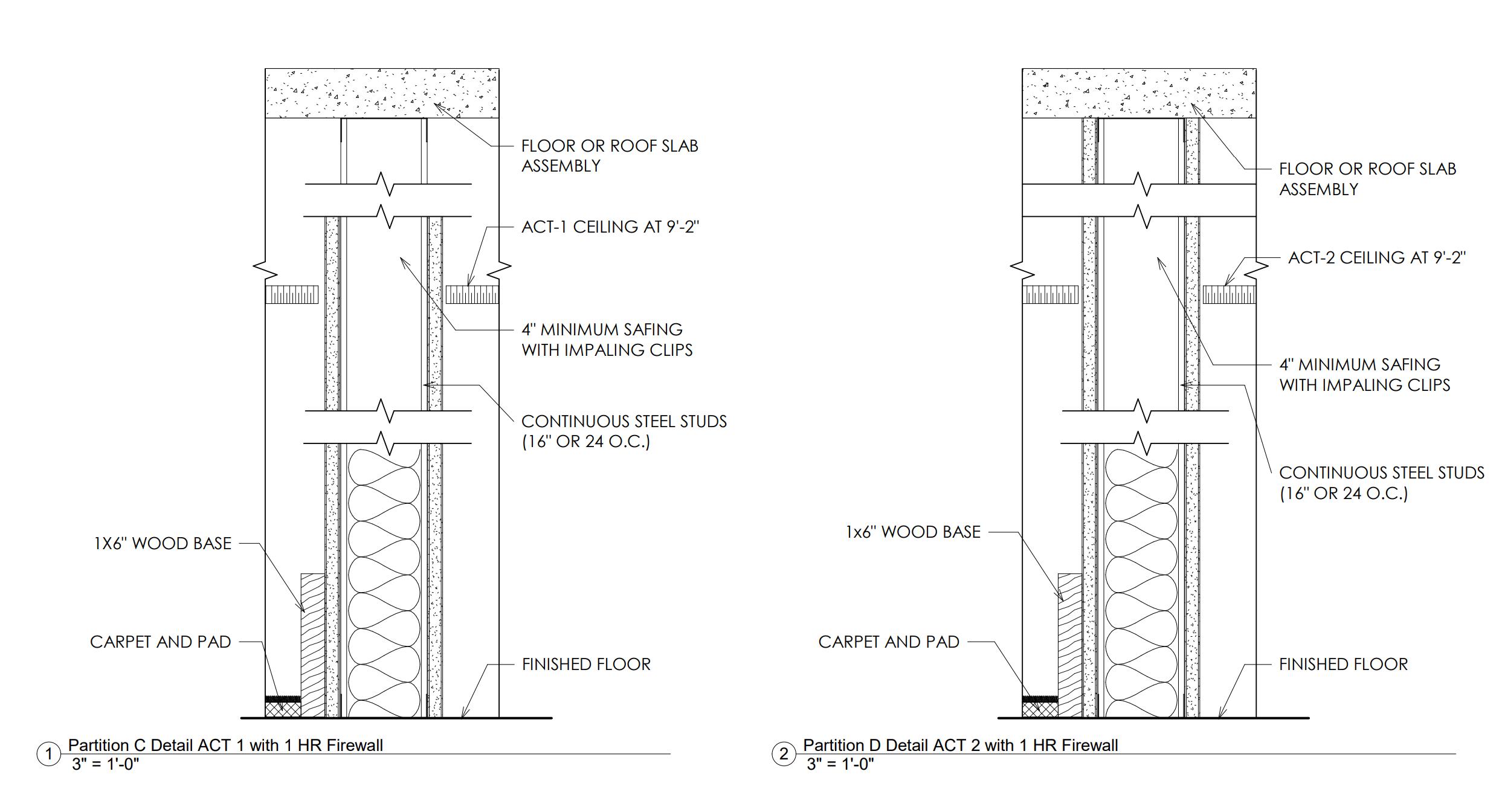
Project Scope: The main idea behind sketch studies resided in observing and recording spatial findings, wether big or small and practicing small drafting moments by hand.
Task: Upon finding 2 different spaces to replicate, the spaces were to be studied, logged and repurposed to showcase detail and material work that was utilized in each project space.
Execution: After examining space and surrounding elements, reading through the project choices and understanding the case study behind the space allowed for careful selection of not only material selection but also allowed for showcase of the materials in action and how they interacted with the surrounding space, daylight and greenery as well as inhabitants. All carefully curated and retrofitted to build spaces of unique intimacy and home through color, shape and rhythm of visuals Mediums:
BIM: N/A
2D: Photoshop, ink and graphite pens
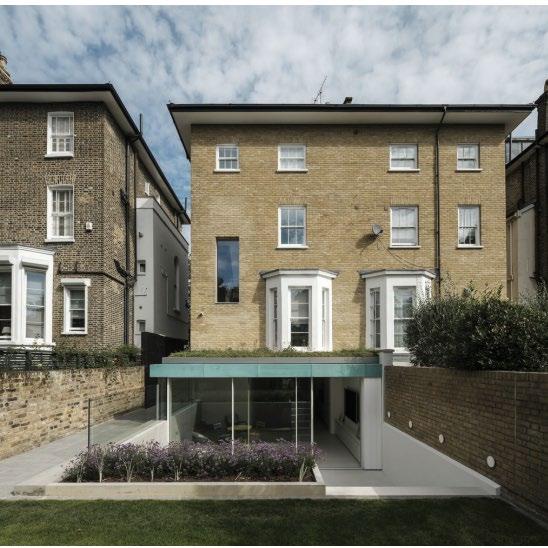
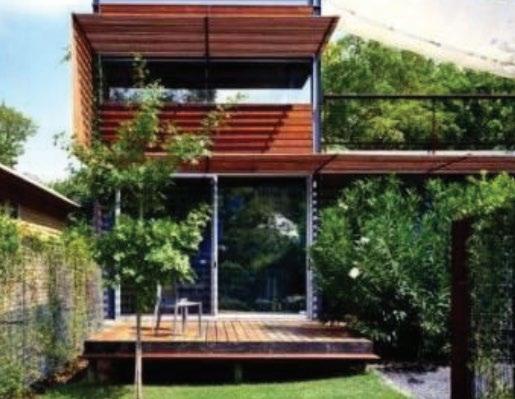
Factors: Upon conceptualization of spaces and taking into account those areas primarily used by persons in their own space, I chose to focus on lounge and daylight oriented spaces that best brought out interest and beauty of the spaces logged in this brief and effective case study.
