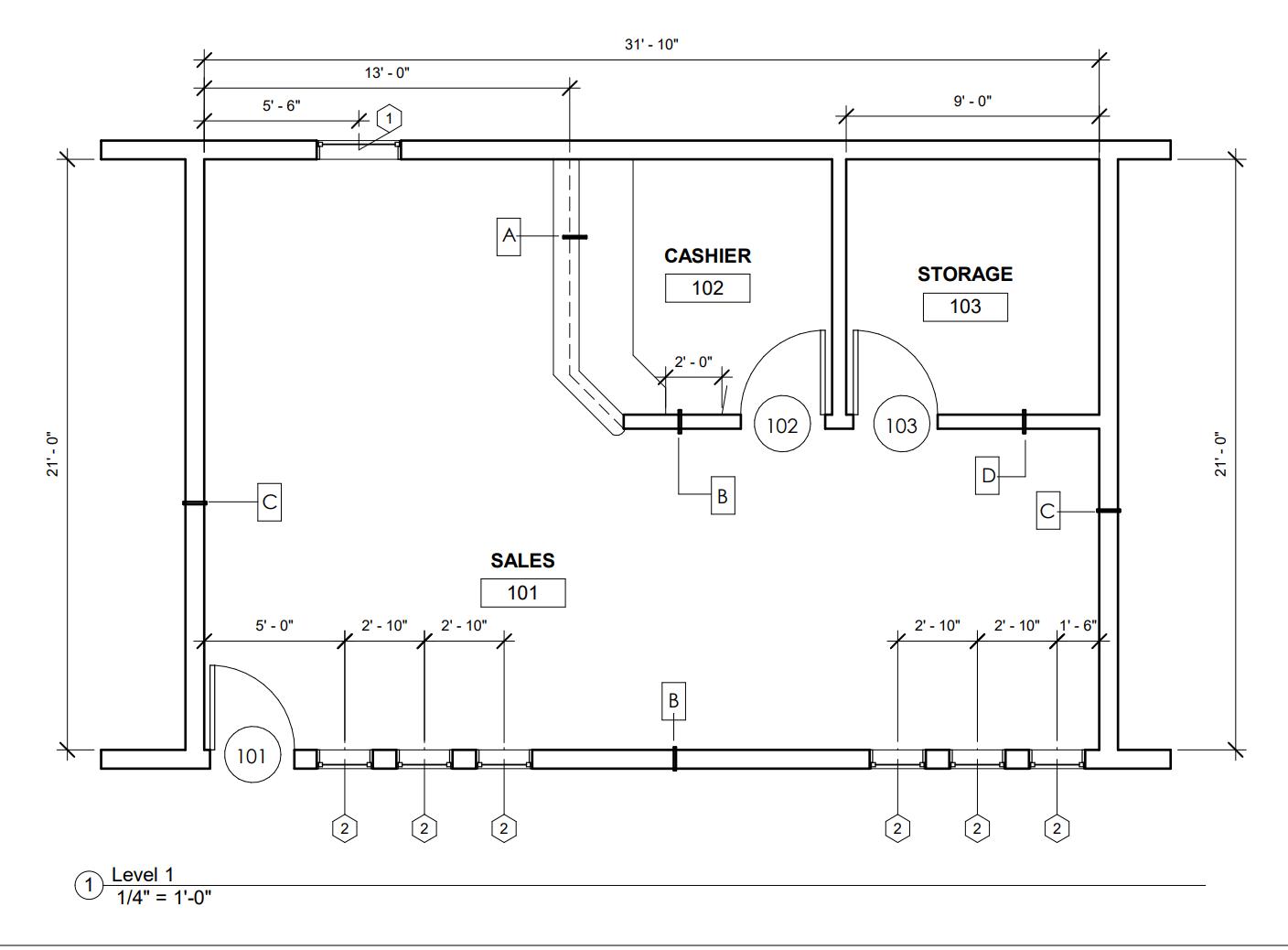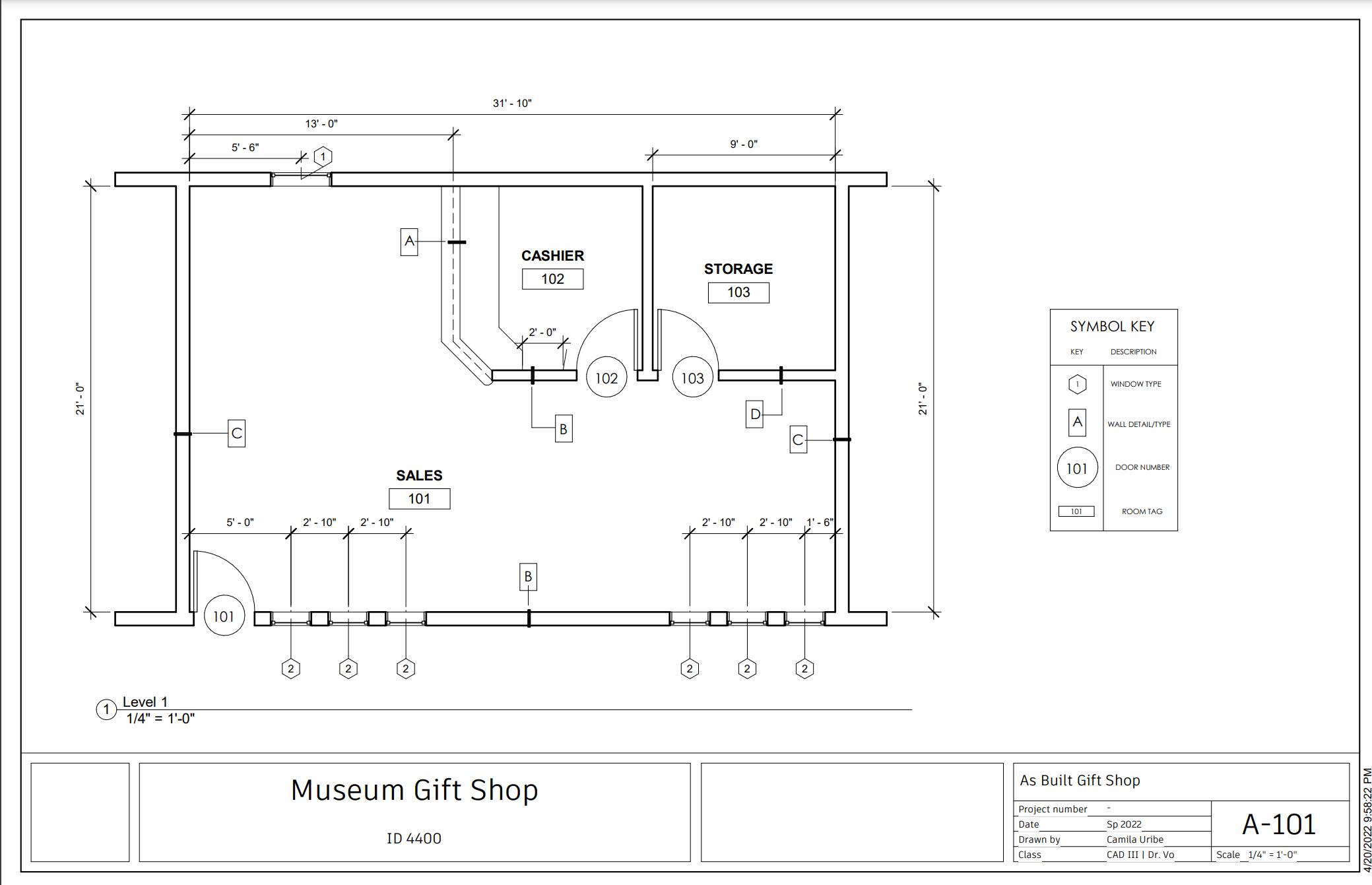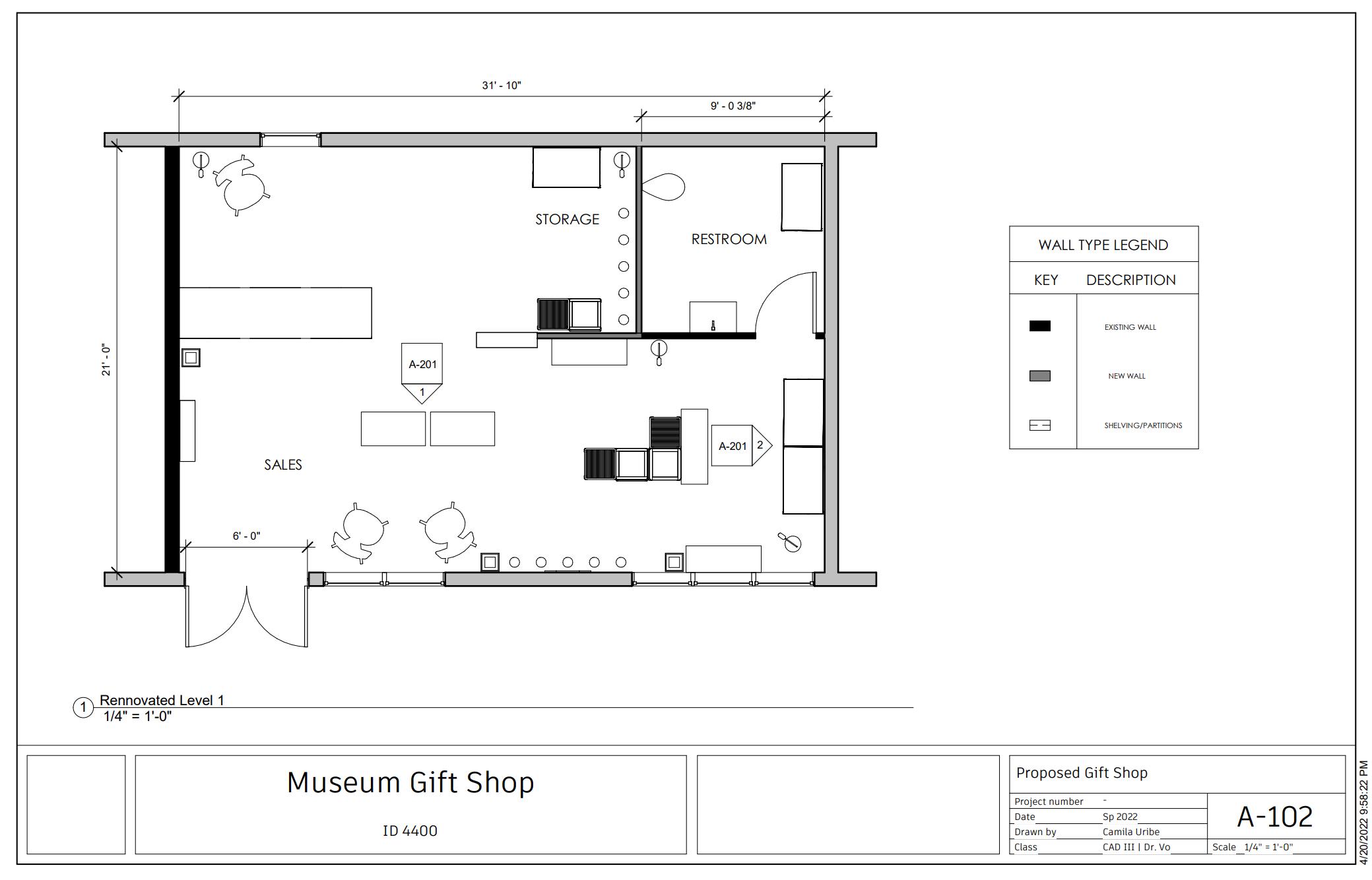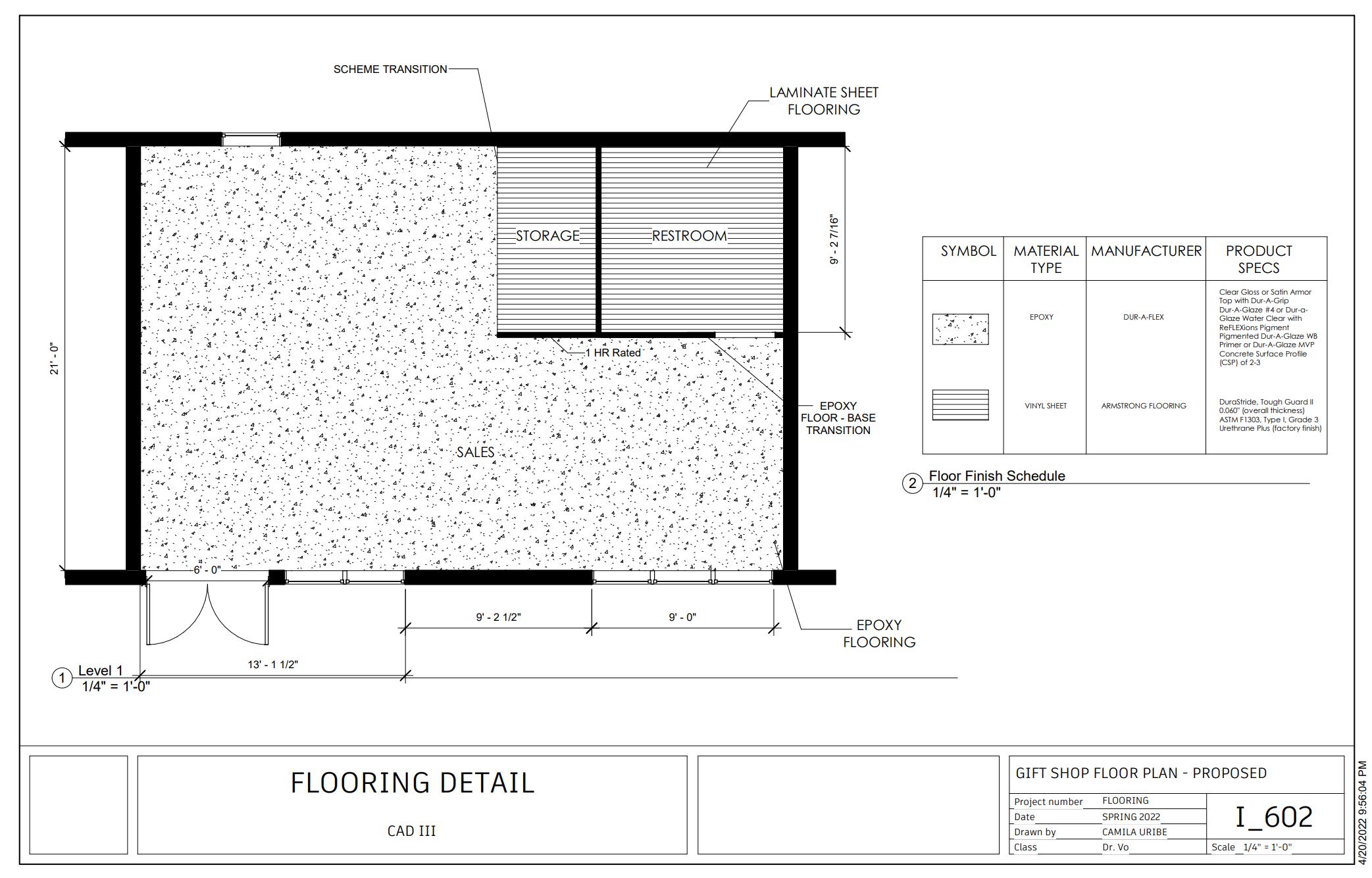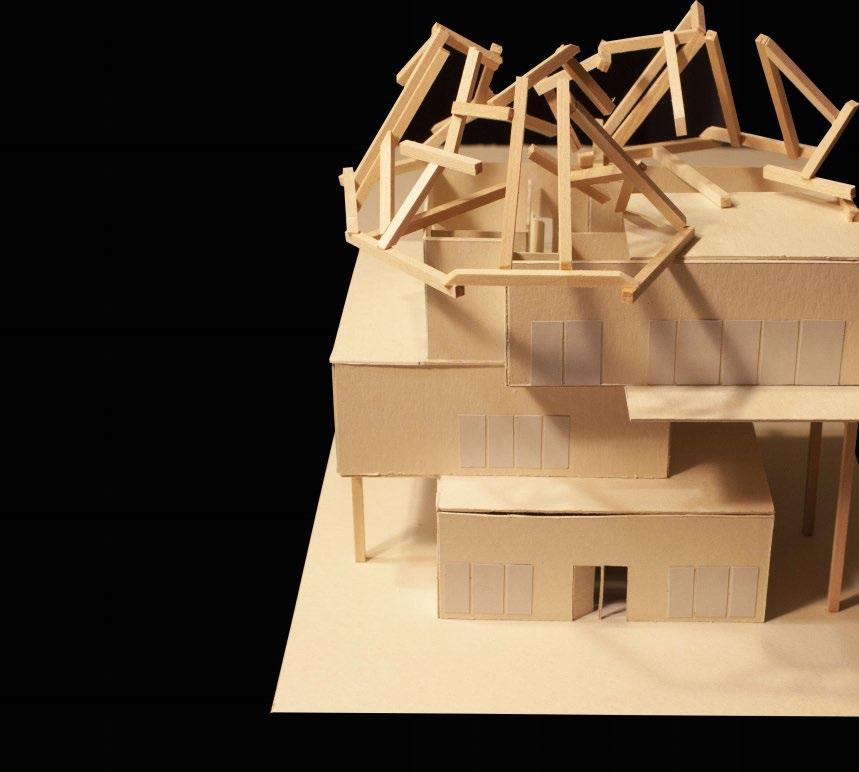00:
SUMMARY:
Relevant Experience
Herman Miller, Atlanta - GA | Performance Specialist
Sept 2022 - Present
Sept 2022 - Present
• Provide vast amount of product knowledge to clients in store
• Effectively send quotes to clients about desired furnishing pieces including lead time information and estimated shipping date(s)
• Perform day-to-day administrative duties including phone calls and email communications all in a fast-paced store environment
Peace Design, Atlanta - GA | Materials Intern
February 2022 - May 2022
Feb 2022 - May 2022
• Organized materials library in office
• Effectively communicated with product representatives for project needs
• Provided day-to-day administrative office duties including phone calls and email communications all in a fast-paced office environment
Skills Drafting
• ArchiCAD
• AutoCAD
• Revit
Rendering
• Sketchup
• Enscape
• Lumion
• Photoshop
• Illustrator
• InDesign
2D
Education
Georgia State University | Atlanta, GA
Fall 2017 - Spring 2023
B.F.A Studio Art Concentration: Interior Design President’s List: Spring 2022 GPA: 3.4
01: ABOUT
Atlanta, GA
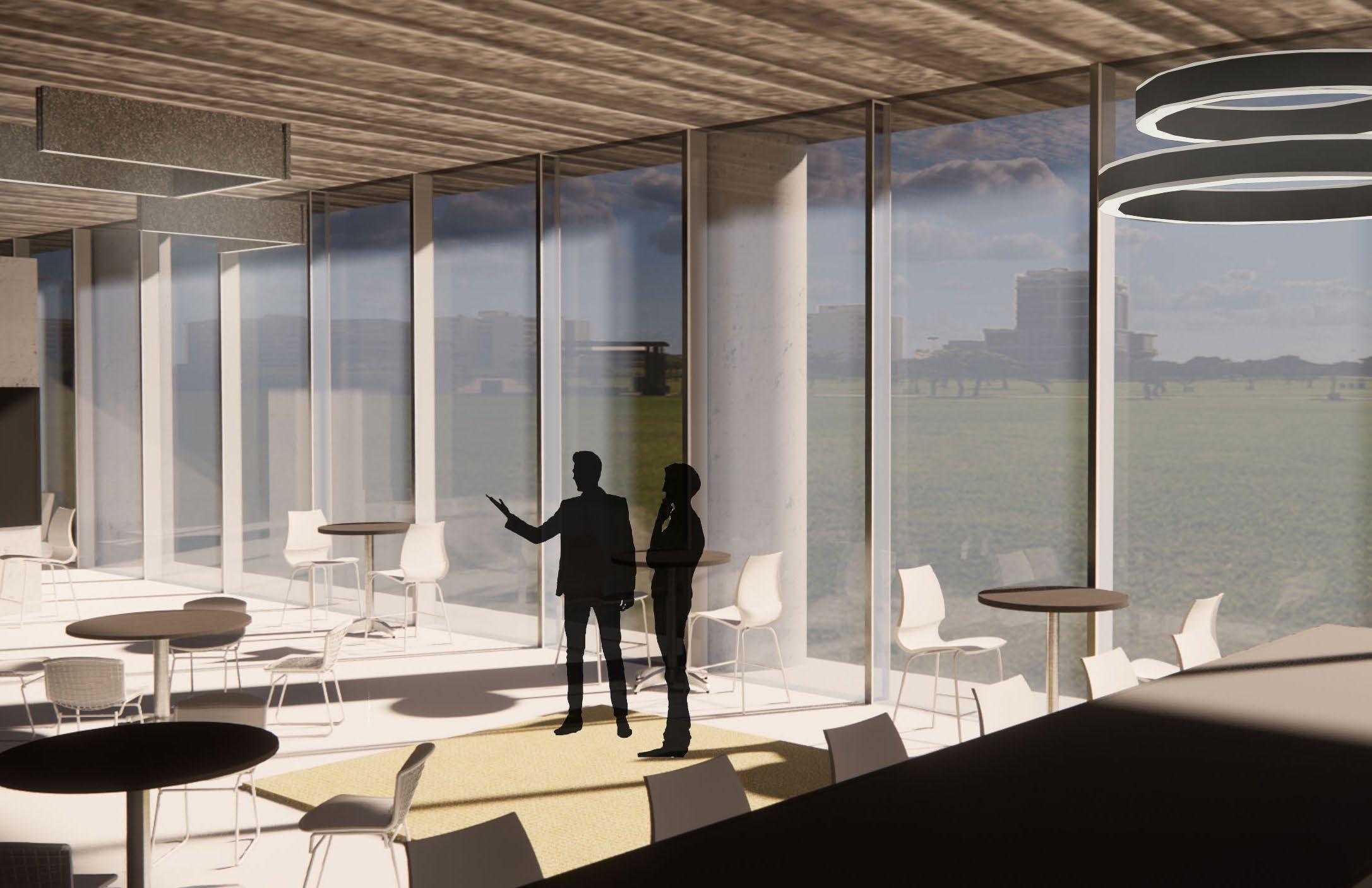
Innovative and reliable interior architect looking to research and pursue design practice within the commercial industry. Looking to bring fresh perspectives and work collaboratively within team environments whilst still being capable of solo work when necessary.
Possesses valuable understanding of industry basics due to previous internship experience with award-winning Peace Design in Atlanta followed by current stature as an office specialist representative at Herman Miller. Holds strong bilingual skills along with excellent written and verbal communication skills to assist clients and colleagues alike due to a love for travel and international architecture.
Dedicated young professional completing a BFA degree, concentrating in Interior Design at Georgia State University’s certified NASAD program. Always striving to bring creative ideas and an enthusiastic attitude to the next adventure, along with a dedicated willingness to learn and create interiors and design solutions for those around us.
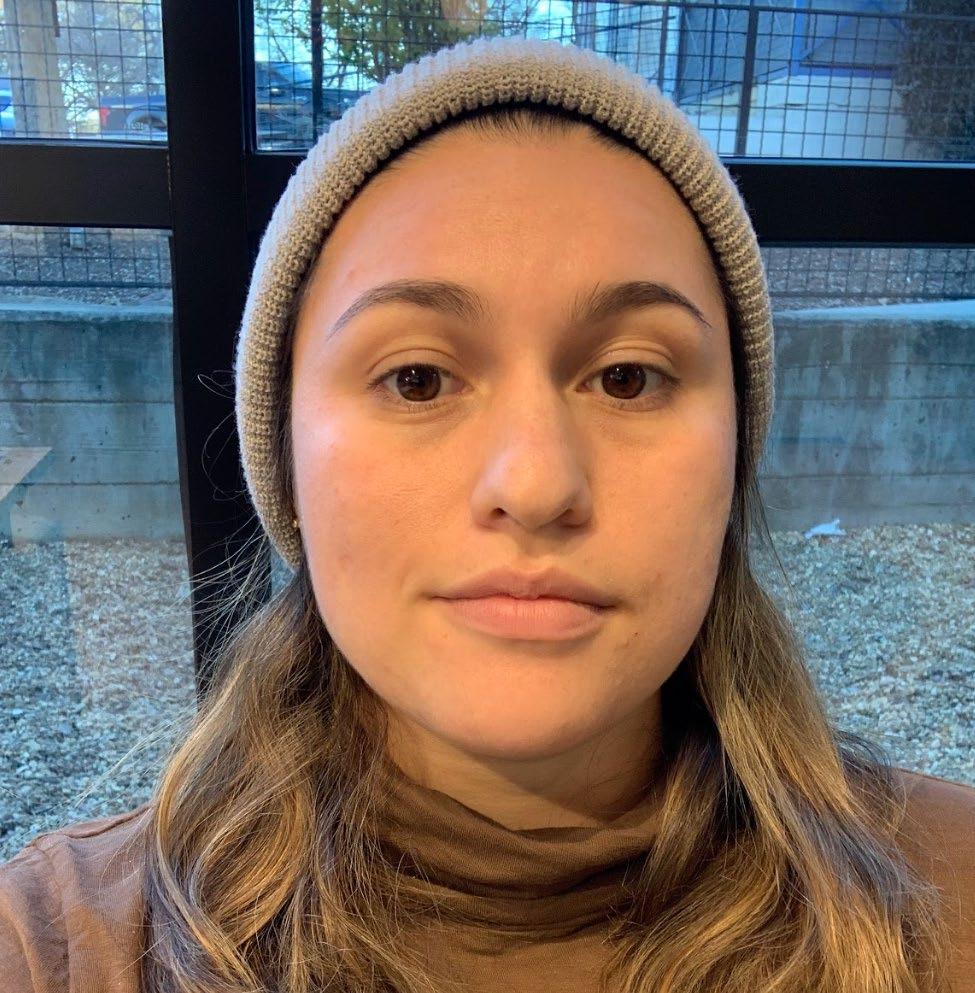
OVERVIEW:
In the Farnsworth House museum project, students were expected to redraft and render the museum house to their ability whilst improving their working knowledge of Revit.
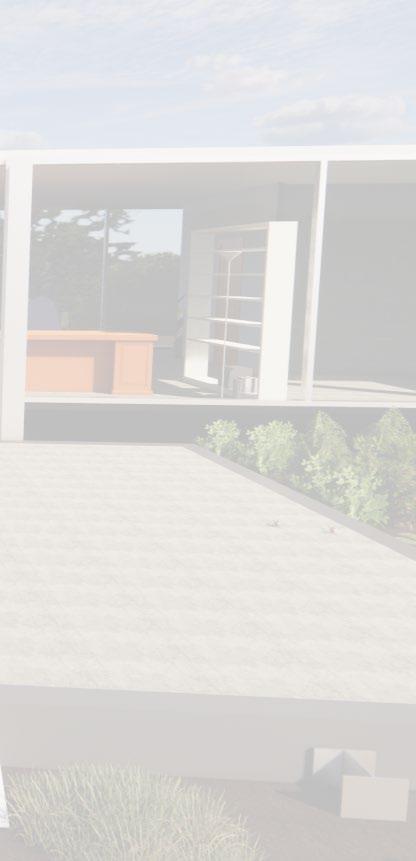
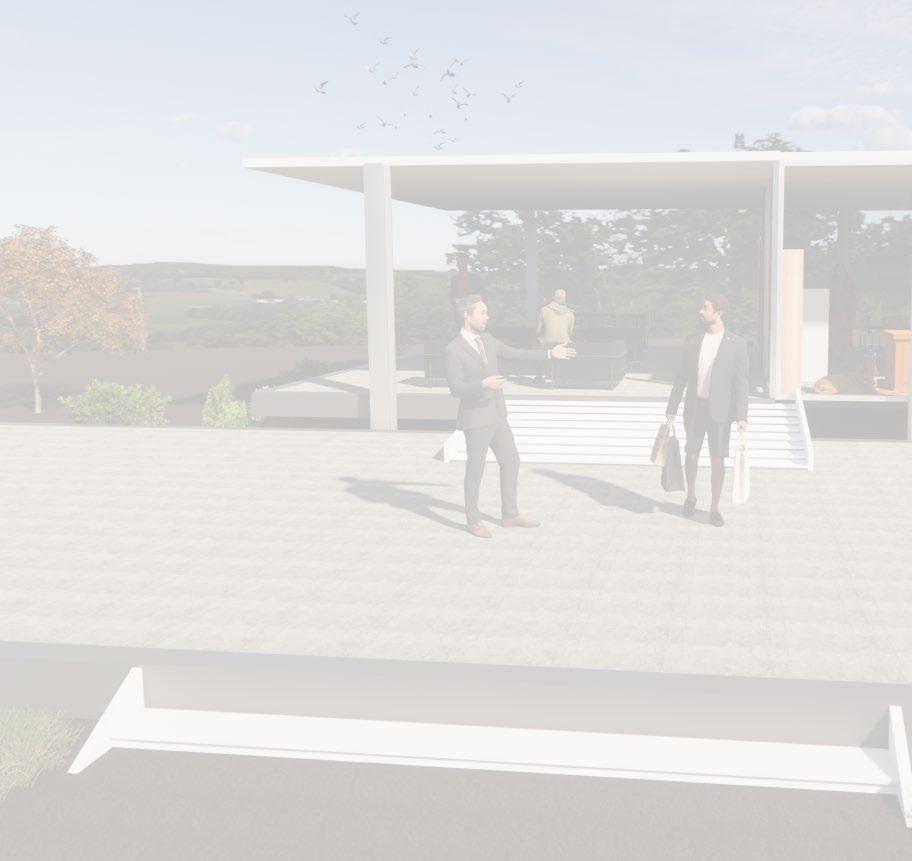
The newly proposed Farnsworth project features all around flex space that has been planned out with intention of high use of natural light. Spaces are balanced with a neutral pallet of materials including: -concrete flooring -wood -modular partitioning
These have all been taken into consideration to produce a space that still allows for privacy in certain areas of more intimate functionality (ie: sleep, changing clothes).
The final product has been created initially on Revit and then conveyed in Enscape’s rendering program. Perspectives and other images of the proposed space have resulted from the explorative space objectives this project demanded.
02:
FARNSWORTH HOUSE
Kendall County, IL
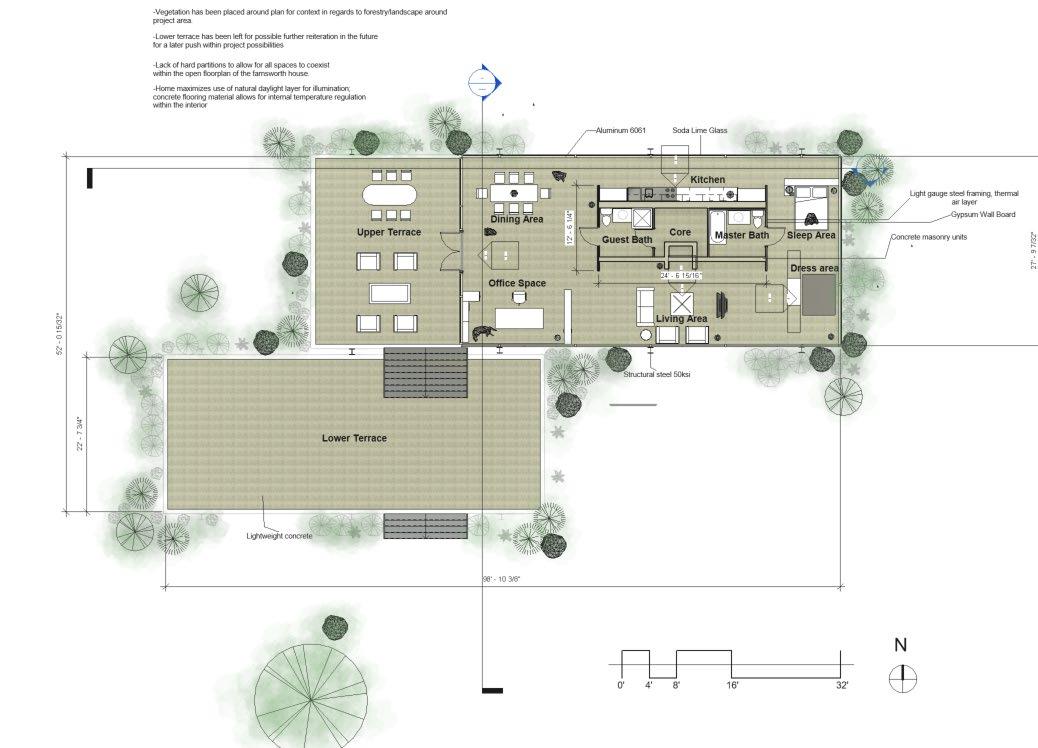
Perspective A - Dining and entry space

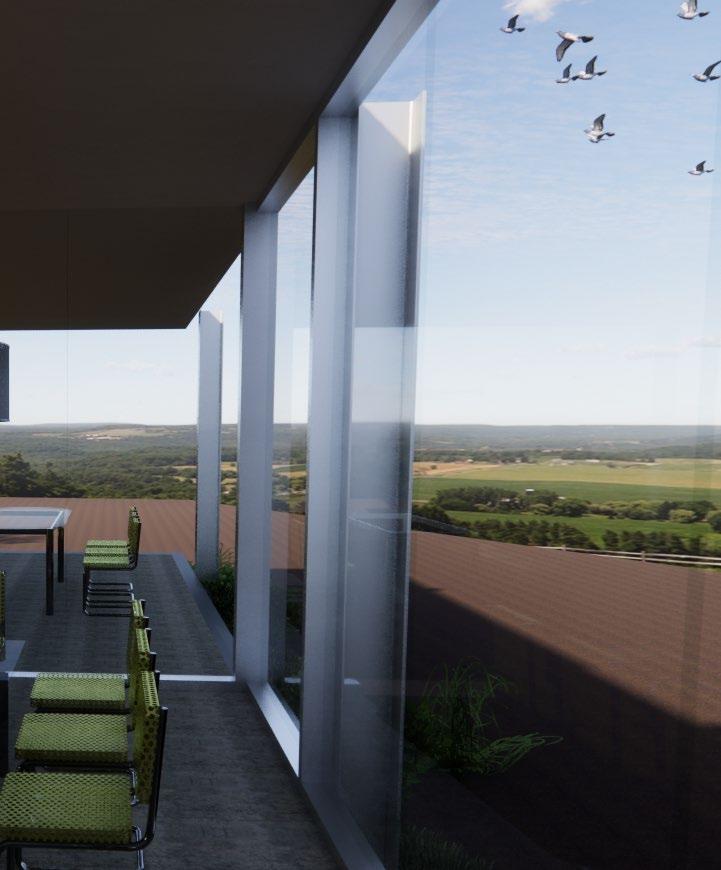
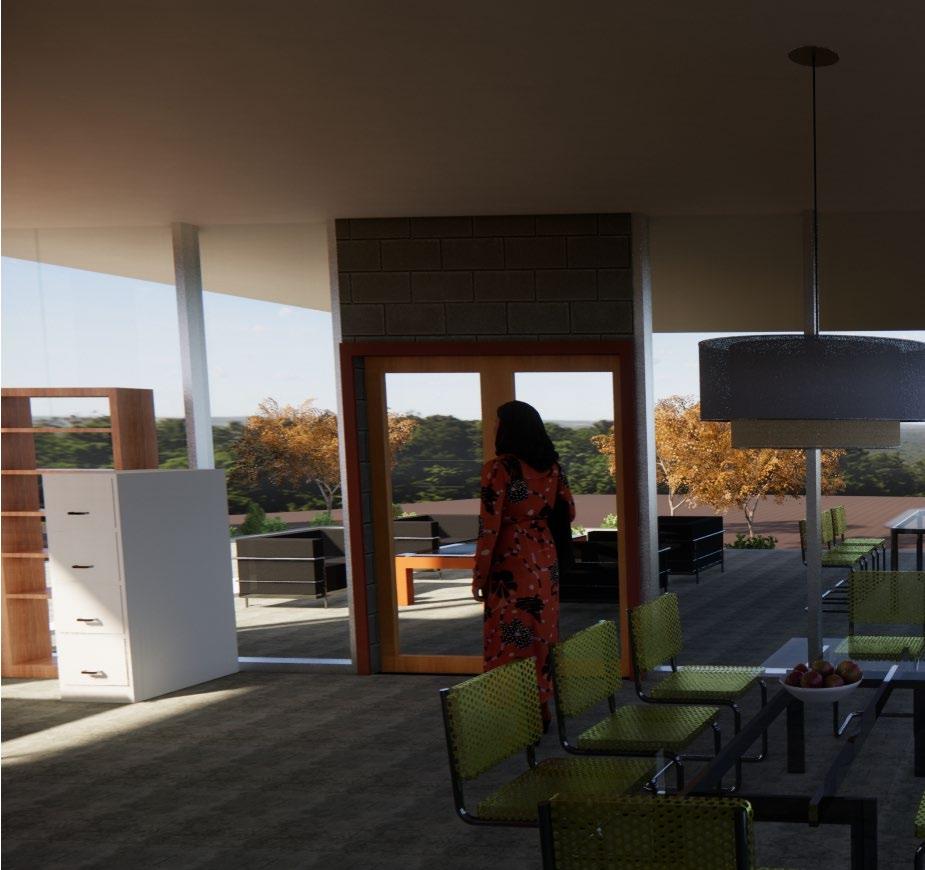


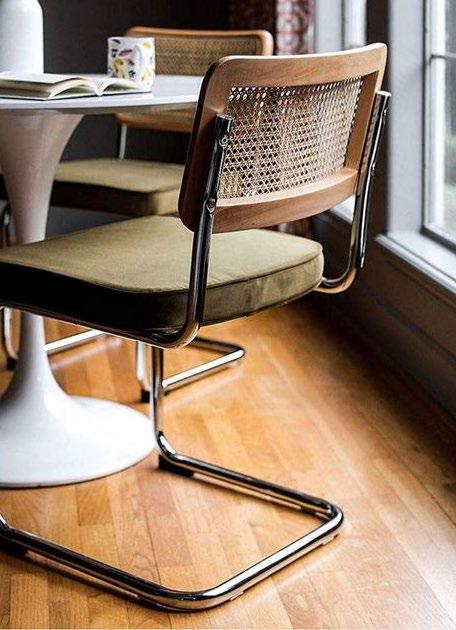

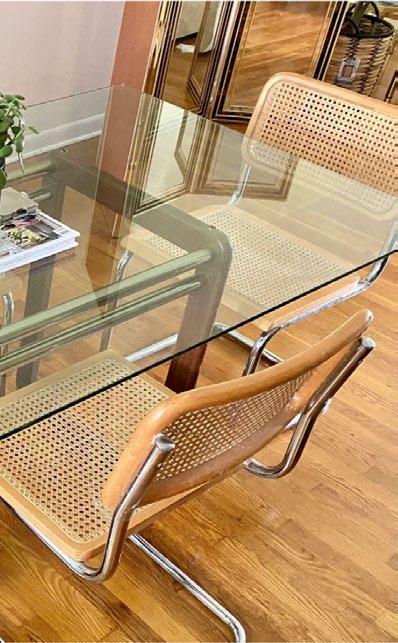






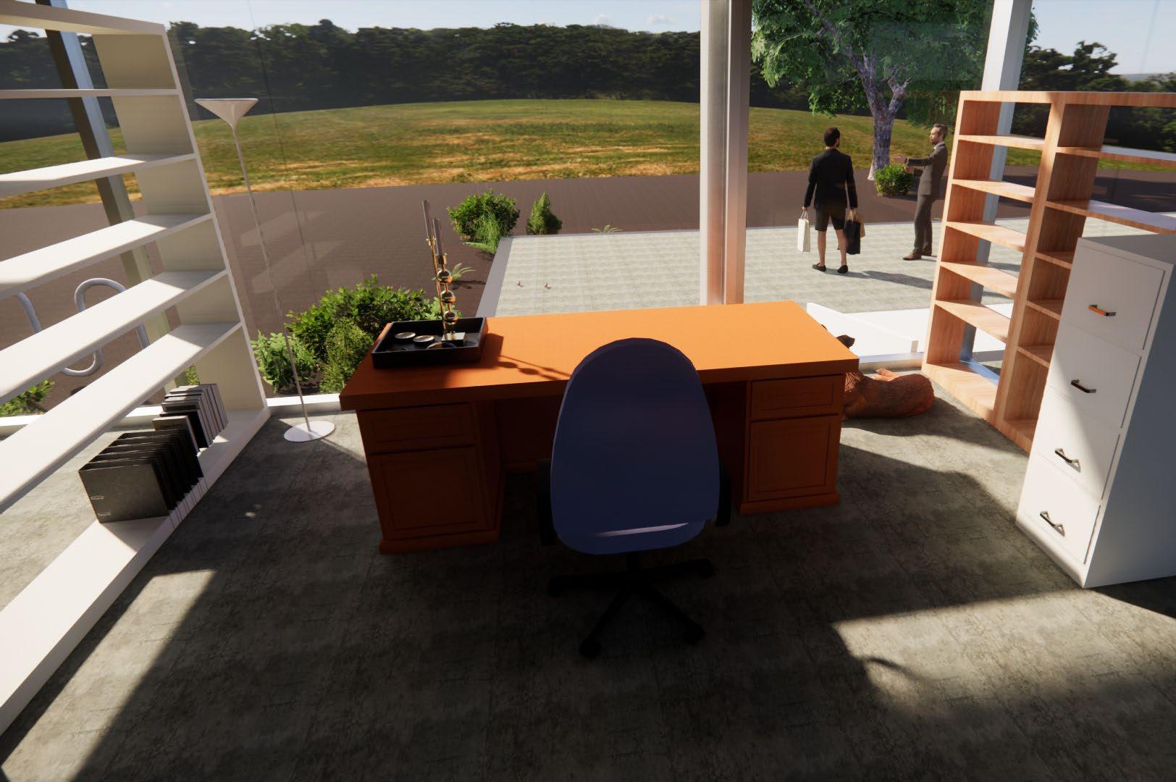
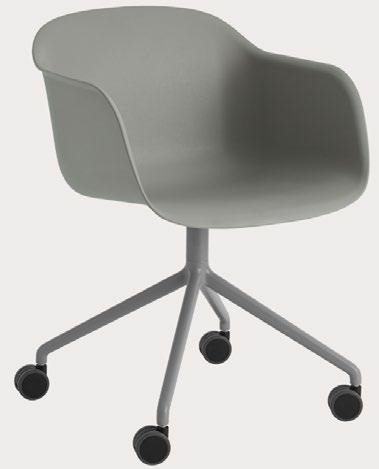
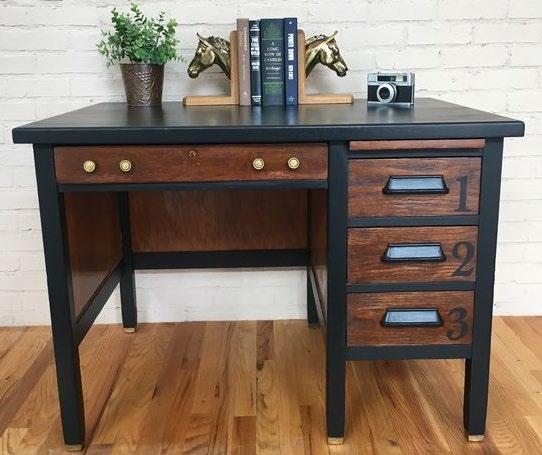
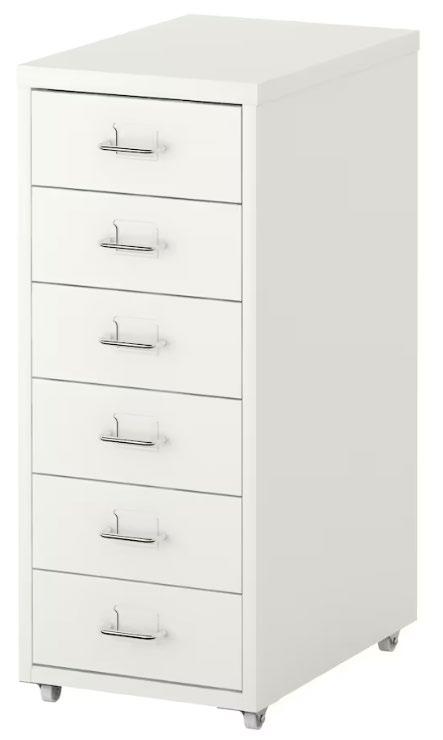
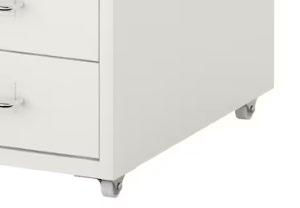
OVERVIEW
The concept for Kimberly Clarke’s Roswell office originates from the concept of ‘pattern’. The meaning has been applied through both large and small scales around the proposed office space.

Patterns are not only meant to serve as a repetitive part of routine, they are also meant to provide consistency and care, two aspects highly regarded by Kimberly Clarke in their core values.
The space explores a more hybrid approach to the workplace model, adopting a 1:3 personnel ratio. odular office pods and phone rooms come into play as suggested in several office of the future solutions, emphasizing on flexible office space. Acoustic solutions and antimicrobial metals are suggested.

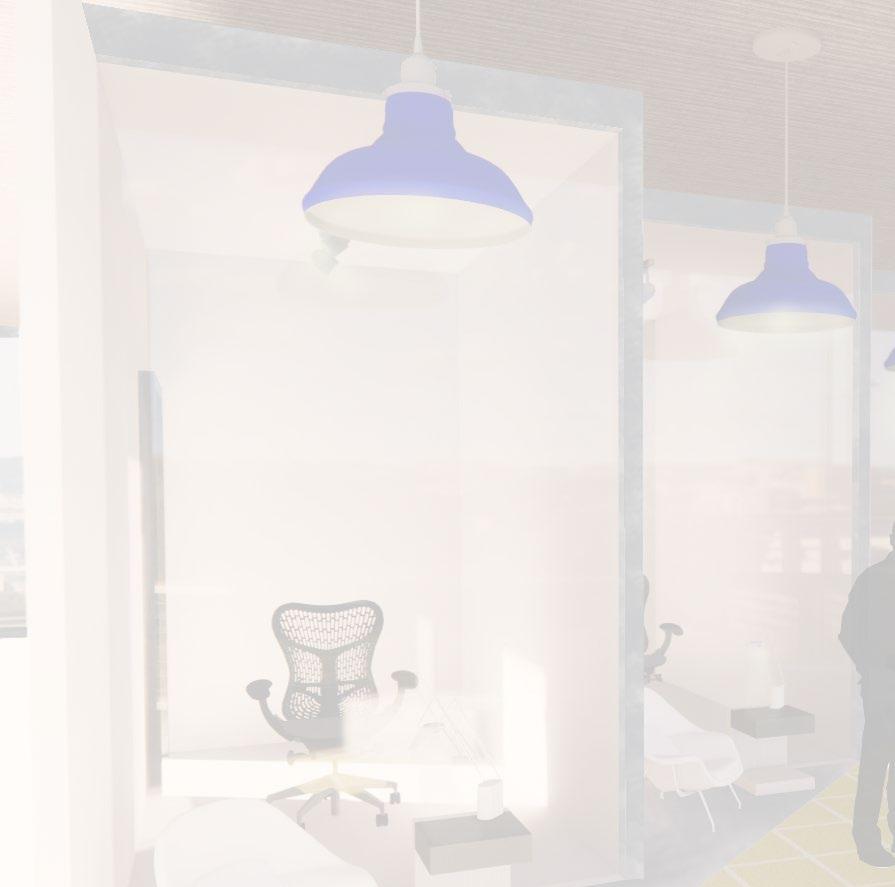
More towards the aesthetic presentation, the company’s professional blue and gray pallet is encouraged through this design. Locally sourced natural materials are included to provide a balance of neutral tones within the makeup of the company’s branding intent.
Together, these items have been carefully curated to come together in offering a sustainable modern environment with room for innovation and authenticity for Kimberly Clarke in Atlanta.
03:
KIMBERLY CLARK ROSWELL CAMPUS
Atlanta, GA
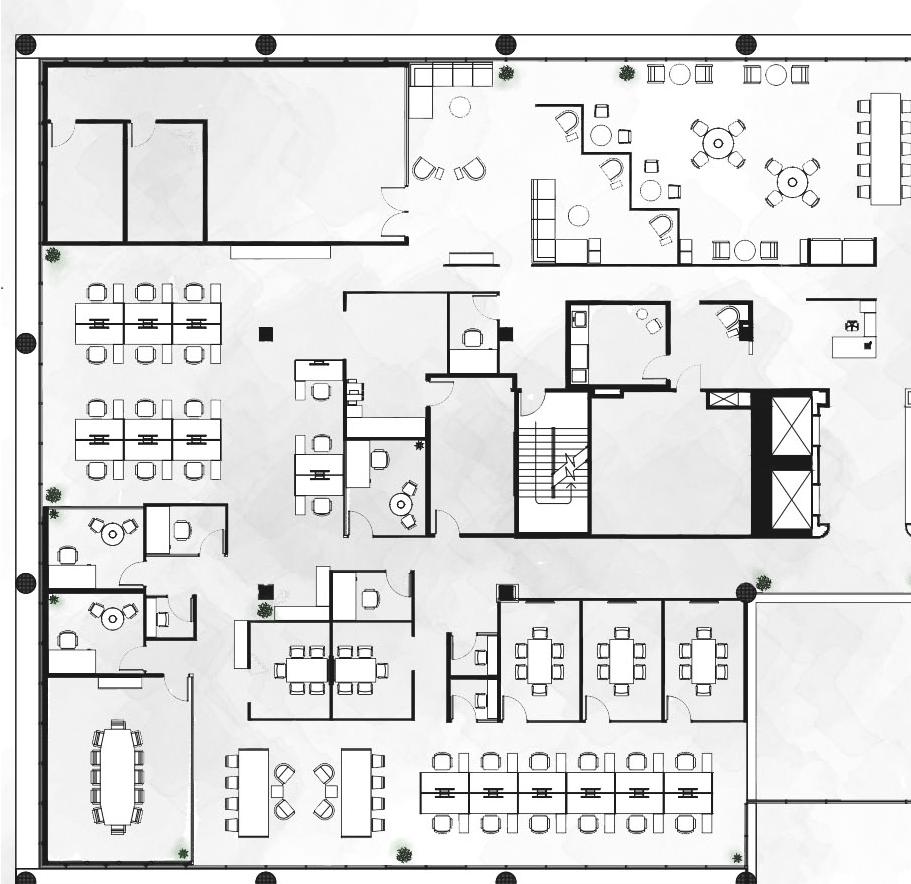
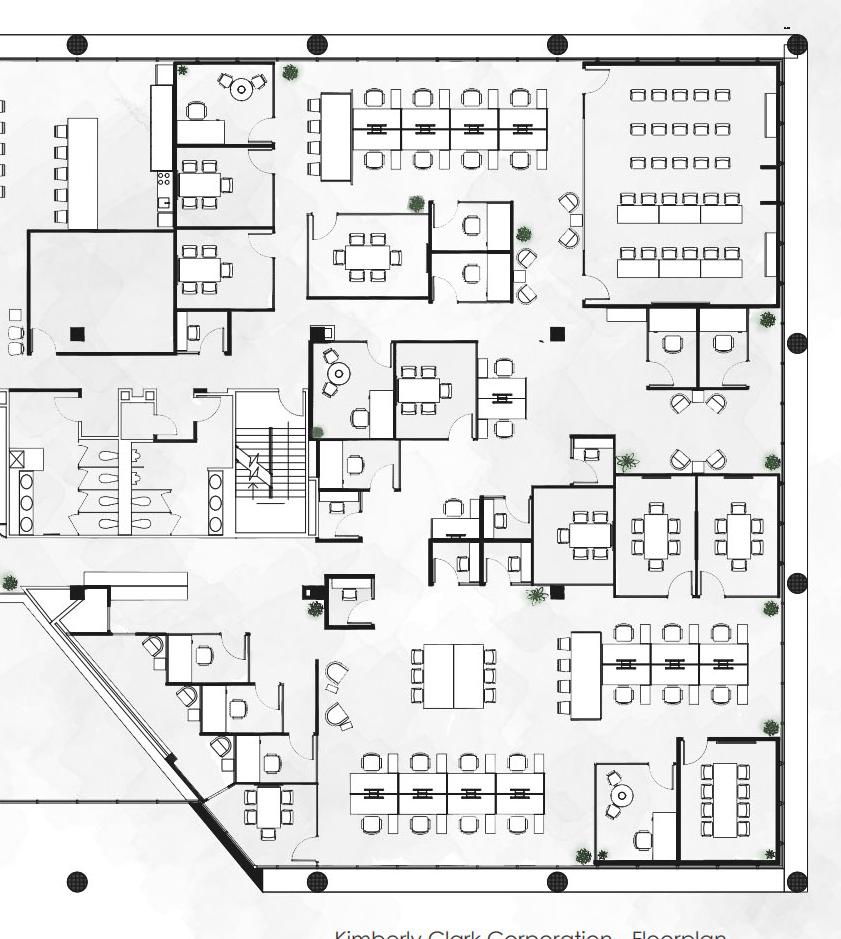



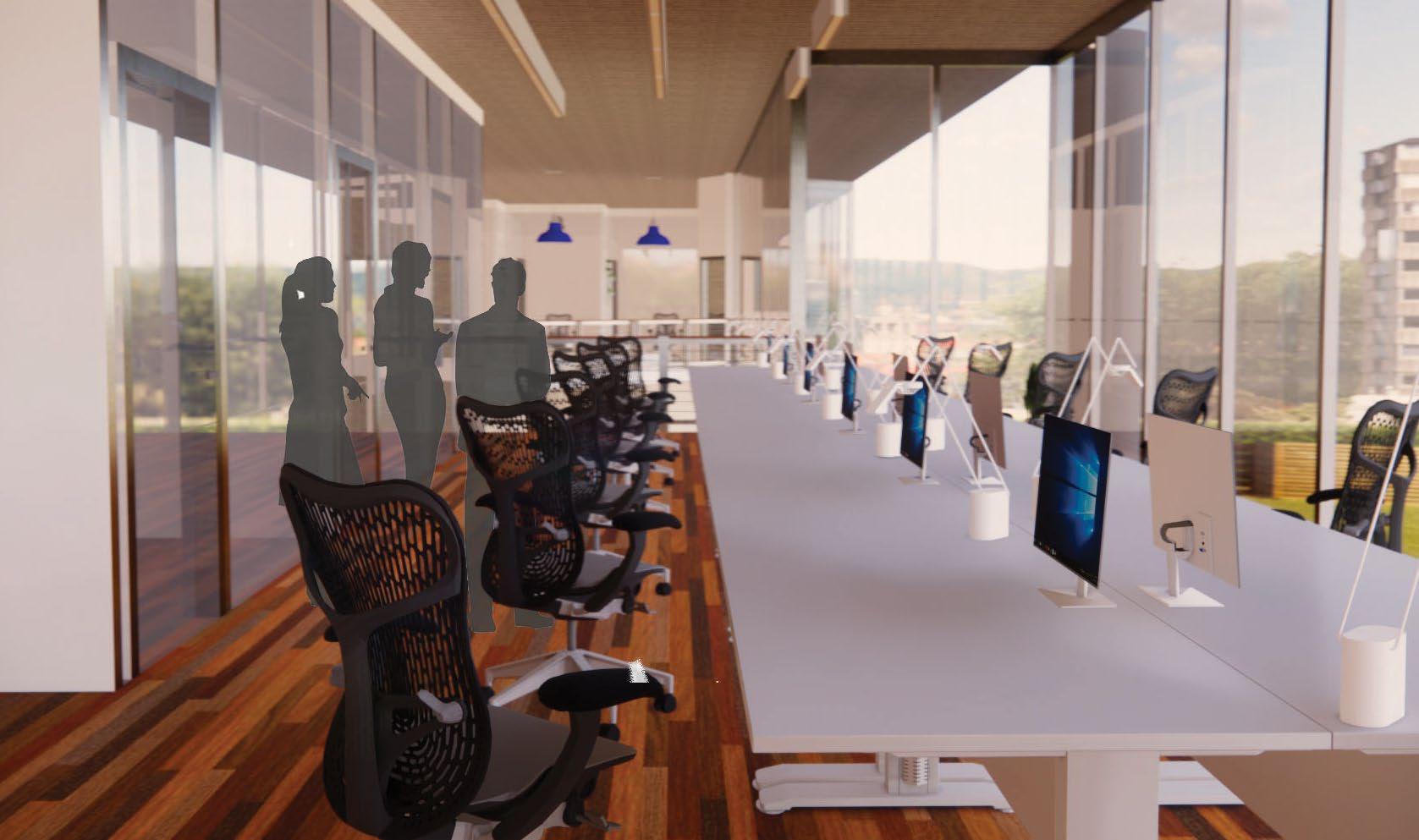


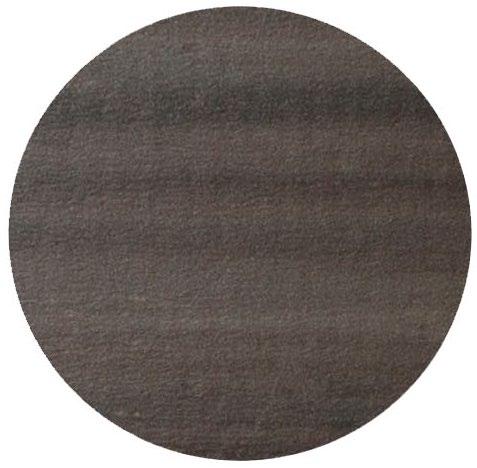
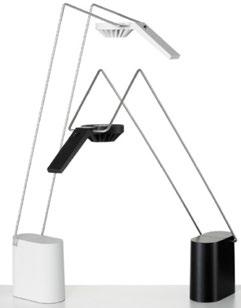


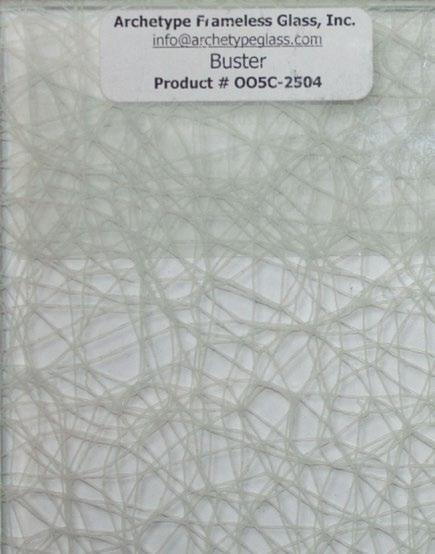
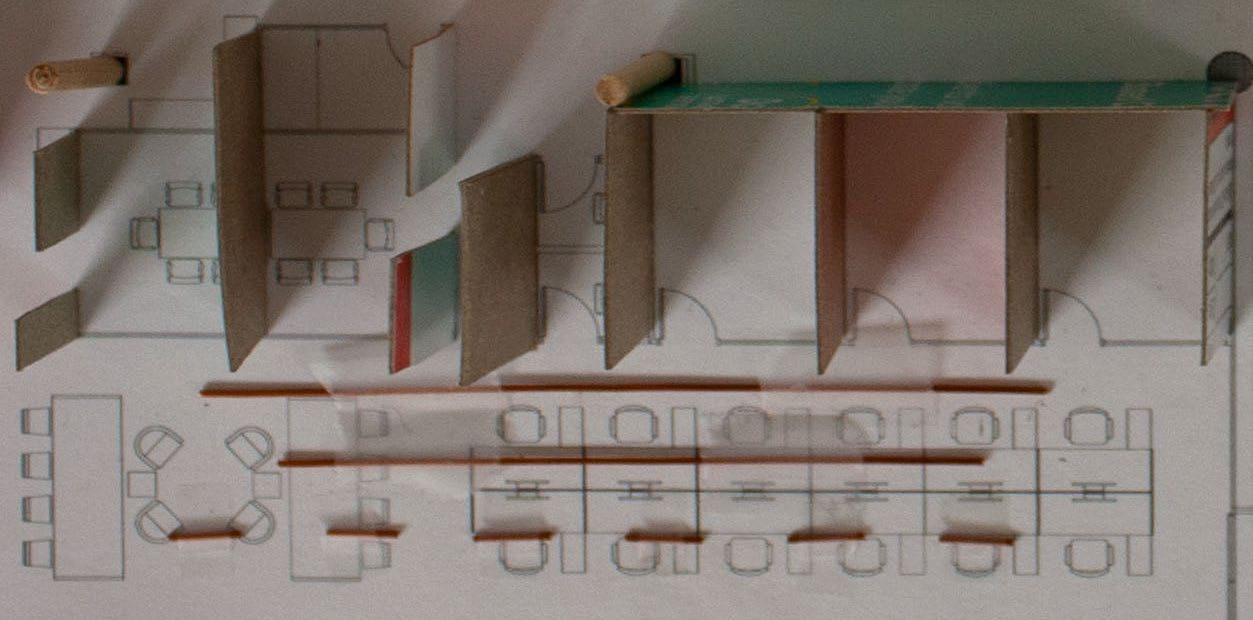

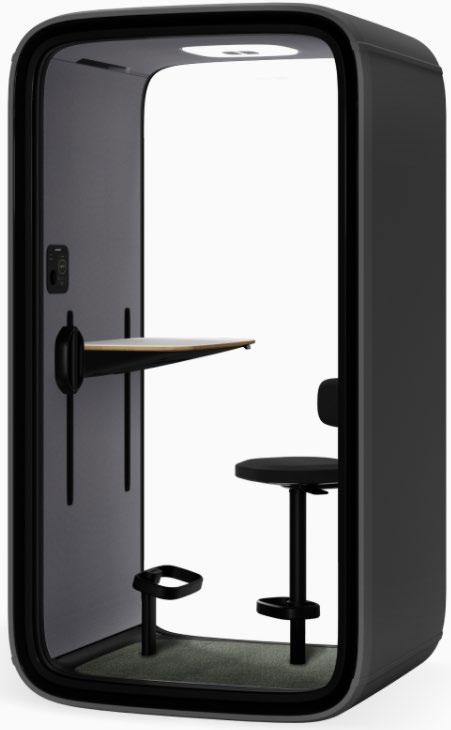

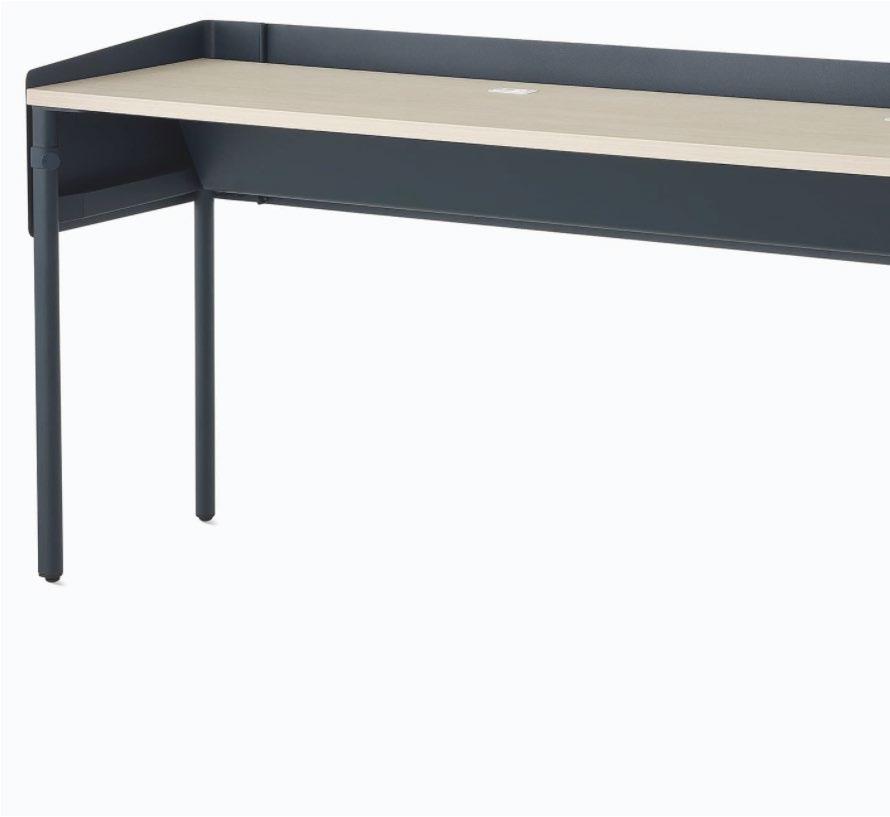


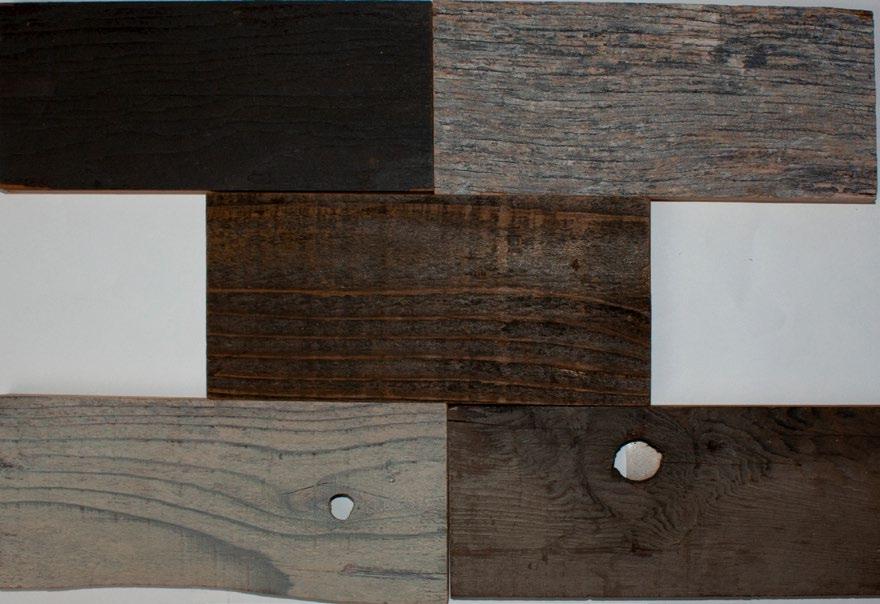

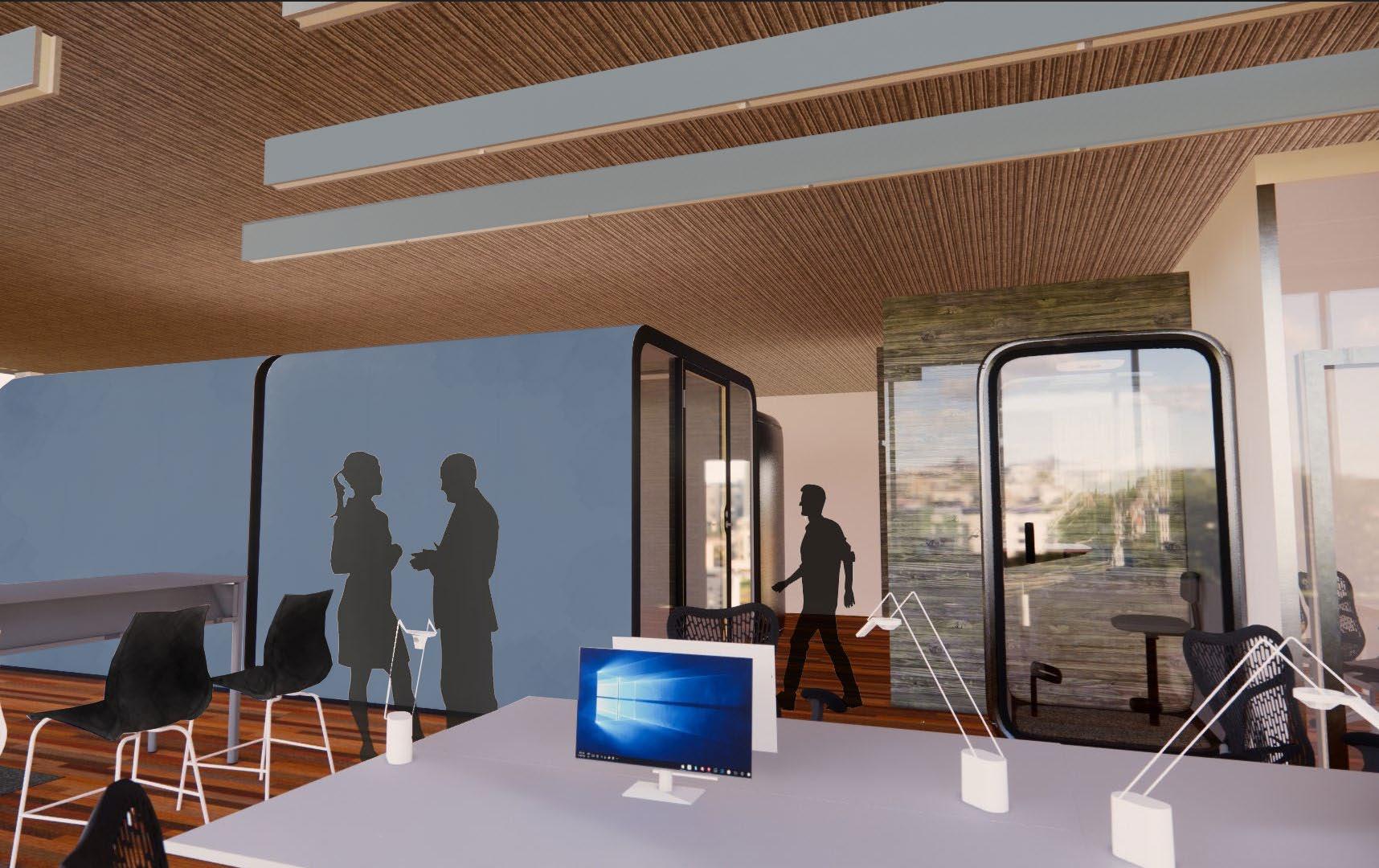 View B
View B: mass model
View B
View B: mass model
Students were given a working floorplan for a museum giftshop space and asked to propose a rennovated gift shop of their choice. This project specifically delves into the micro scale of interior architecture, and prompted students to explore their attention to detail.
Spaces were conveyed to the point of new and improved layouts, ceiling details, flooring finishes and quick desired elevations for the newly proposed space.
Intent of the proposed gift shop serves a small but well-lit space that easily controlls traffic flow throughout the shop, necessary keys and detail callouts have been noted throughout the work. This project also explores an introduction into construction or working documents and drawings on industry-grade Revit program.
OVERVIEW MUSEUM GIFTSHOP
The program has successfully curated a proposal worth giftshop with proper circulation, callouts, details and dimensions for gift shop spaces.
04:
Revit
